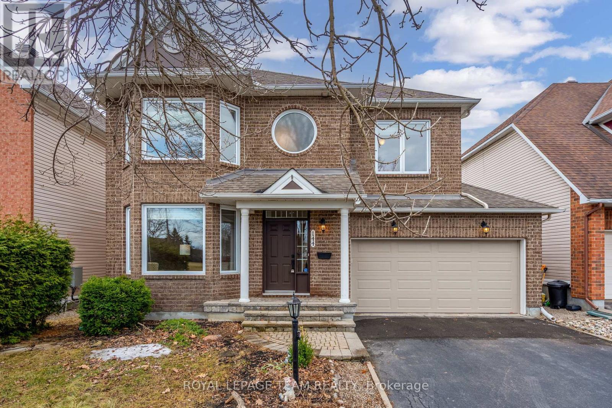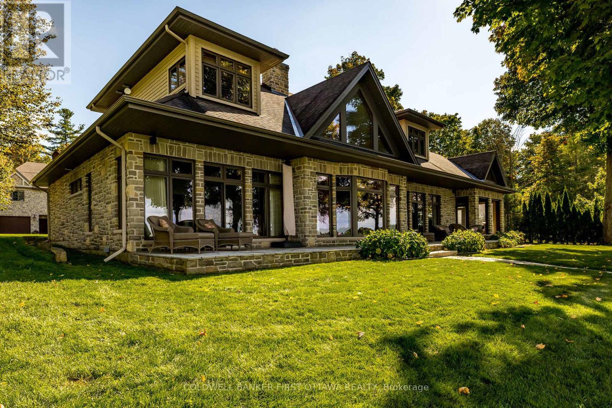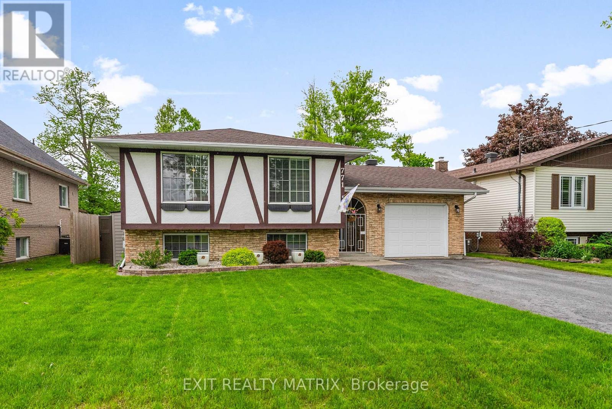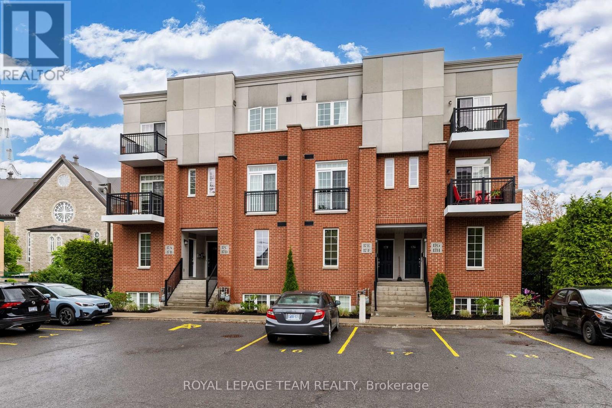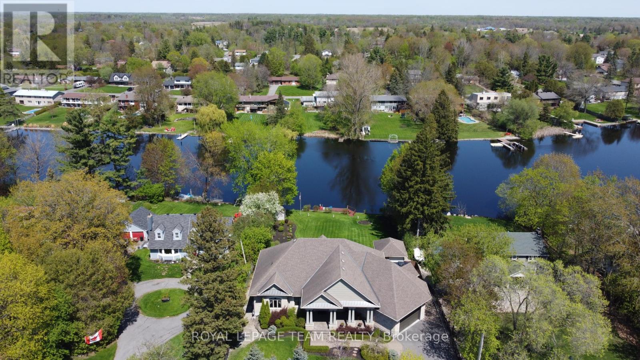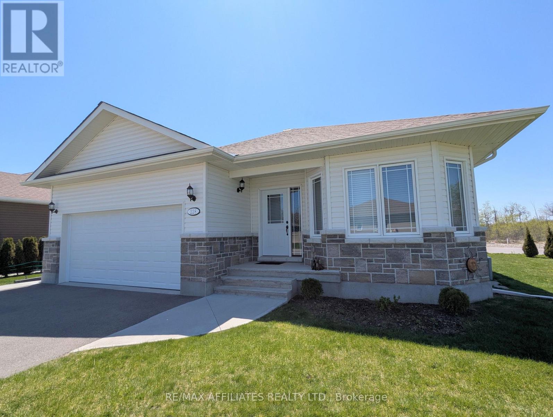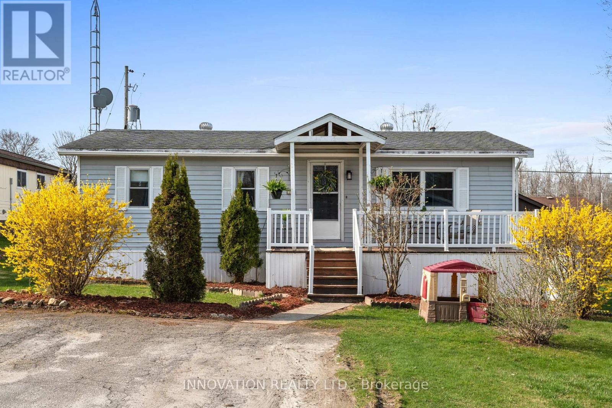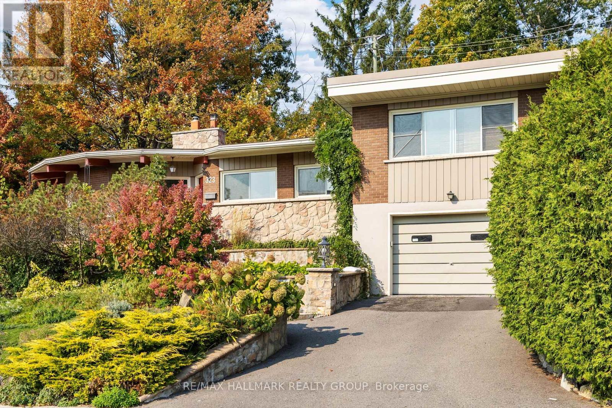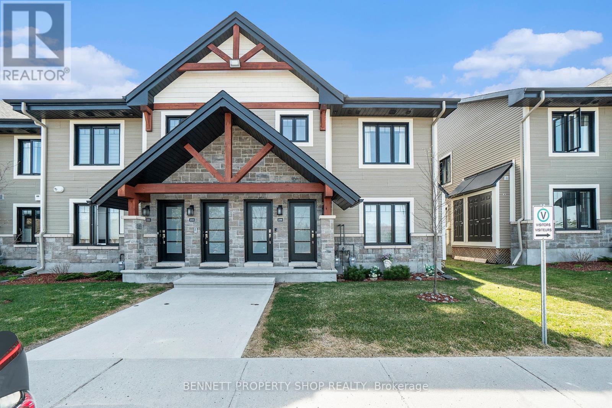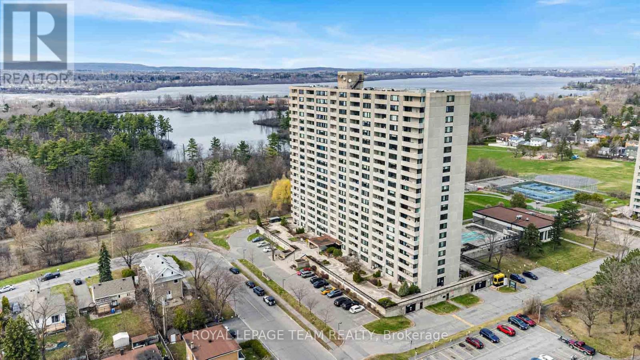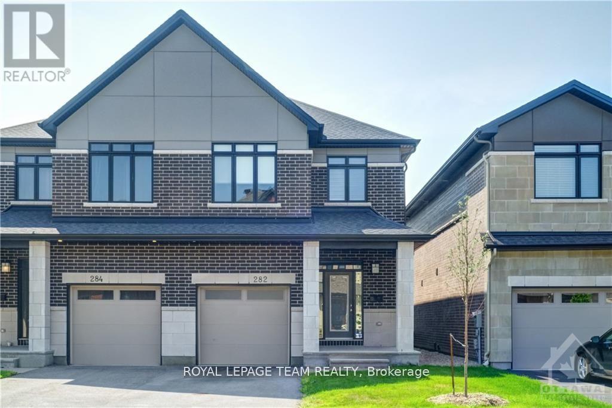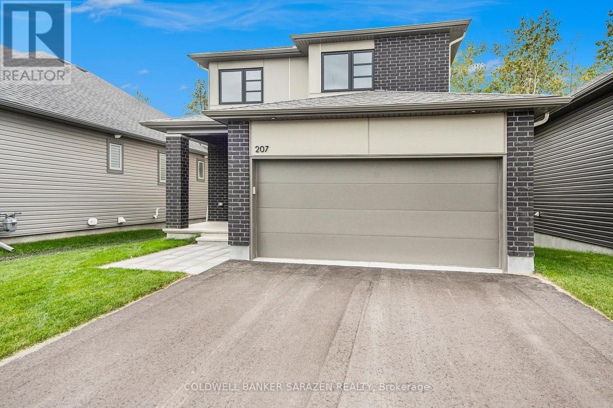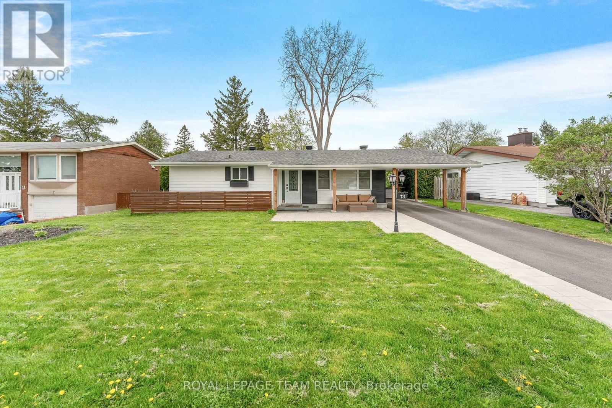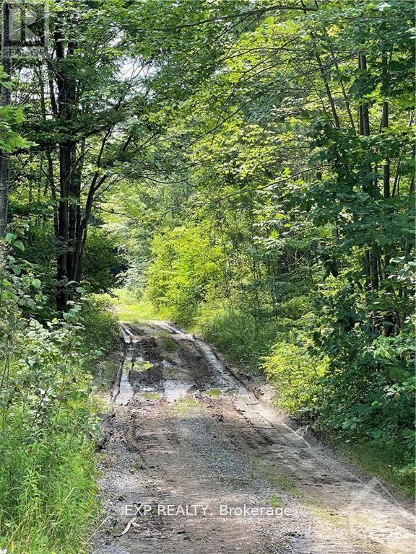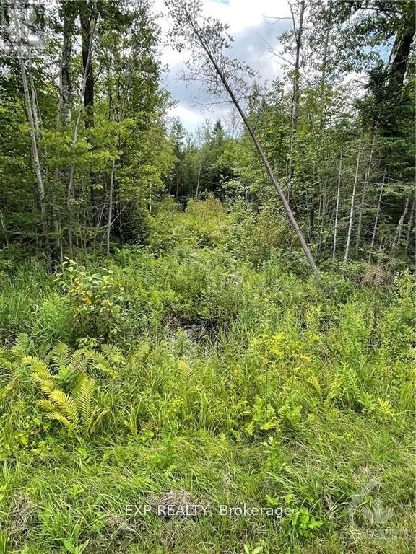419 Lake Avenue E
Beckwith, Ontario
Modern Luxury Meets Country Charm. Just Steps from Carleton Place! Welcome to your fully renovated dream homewhere high-end design meets peaceful country living. Nestled on a scenic 1.5-acre lot just outside Carleton Place, this full-brick side split offers 3+2 beds, 3 full baths, & a spacious, modern layout. Inside, youll love the open-concept main floor where kitchen, dining, & living spaces flow seamlessly. The showstopping kitchen features a 13' island, quartz counters, extended-height cabinetry w/ pot drawers & pantry space, stainless appliances, a brick feature wall, stylish backsplash, & a cozy window seat w/ storage & pot lighting. Off the kitchen, the great room impresses w/ soaring ceilings, natural light, a splitless duct heating/cooling system, & pellet stove perfect for cozy family time. The finished lower level adds 2 more bedrooms, a custom 4-pc bath, refreshed rec room, new laundry area, & cold storage - ideal for guests, teens, or a home gym. Outdoor living is next-level: Relax on the 20' x 40' covered porch w/ rolling barn doors, hot tub, BBQ deck, & Gemstone lightingperfect for entertaining or quiet evenings. The 36' x 22' detached shop is insulated, heated, powered (60-amp), has water, & sits off an oversized driveway. Plus: extra outbuildings for all your storage needs & a 30-amp RV pad. Location perks: Close to town, steps from the river, near shops, schools, & dining all w/ the peace, privacy, & lower taxes of country living. Packed w/ updates, this isn't just a renovation its a full transformation built for comfort, style, & long-term value. This one is Move-in ready, magazine-worthy, & made for modern life. Book your private showing now, this Carleton Place gem wont last! (id:56864)
Royal LePage Team Realty
1508 Clementine Boulevard
Ottawa, Ontario
Urban living at its best in the heart of Ottawa! This executive freehold townhome with finished basement blends luxury and convenience just steps to Billings Bridge, Carleton U, Rideau River, Lansdowne, Bank St shops & the O-Train. Featuring 3 beds plus a spacious main floor family room, 2 full baths, and newer construction, this gem offers a bright open concept layout and 1745 sq.ft. above grade + a fully finished basement. The main level includes a foyer, versatile family room, possible fourth bedroom, or home office, and a full bath. The second level features open-concept living/dining, 9' ceilings, large windows, and a chef-inspired kitchen with granite counters, island, floor-to-ceiling cabinets & stainless steel appliances, plus access to a large private terrace. Upstairs, you'll find 3 spacious bedrooms, the primary with cheater-ensuite & walk-in, a full bath, & laundry. Finished basement adds extra living space & tons of storage. The landscaped yard is perfect for summer BBQ's, kids play, and entertaining. Impeccably maintained & move-in ready! 48 hours irrevocable on all offers as per form 244. (id:56864)
Royal LePage Team Realty
144 Windhurst Drive
Ottawa, Ontario
Radiant and refined, this freshly painted, beautifully maintained 4-bedroom, 3 1/2 bathroom home sits directly across from the park in the heart of Chapman Mills, Barrhaven East. Nestled in a family-friendly neighbourhood, on a quiet street, close walking distance to shops, gyms, dining, schools, and transit. Inside, sunlight pours through southeast-facing windows, highlighting main level maple hardwood floors, soaring ceilings, and a grand spiral staircase. The formal living room is filled with morning light and flows seamlessly into a spacious kitchen with granite countertops and stainless-steel appliances. Adjacent, the cozy family room with a gas fireplace opens to a fully fenced backyard retreat featuring manicured gardens, spacious cedar deck, stone interlock patio and a charming gazebo perfect for relaxing or entertaining. The oversized garage provides space for larger vehicles and extra storage. Upstairs, the serene primary suite features a bay window, walk-in closet, and spa-like ensuite, three addition generously sized bedrooms, one with an expansive walk-in closet, and a laundry room. The bright, finished lower level offers exceptional value with a large recreation room, full bathroom, workshop, and storage area. Impeccably cared for and full of natural light, this freshly updated home is a rare opportunity in a sought-after, family-friendly neighbourhood. Some photos have been virtually staged. (id:56864)
Royal LePage Team Realty
125 & 126 Munro Lane
Beckwith, Ontario
This luxury custom-built waterfront home is a true masterpiece, blending elegance and functionality. Every detail exudes sophistication, with high-end finishes creating a serene, grand atmosphere. Cavernous ceilings throughout foster openness and allow natural light to flood the space. Intricate millwork and rich textures add depth, enhancing the design.The two-story stone fireplace serves as the centerpiece of the living area, adding warmth and intimacy to gatherings. The gourmet chefs kitchen features top-tier appliances, a central island, and custom cabinetry. Adjacent is a prep kitchen, ideal for hosting and keeping the main space organized while offering room for culinary creativity.A spacious sunroom flows from the kitchen, bringing in abundant light and offering views of the outdoors. Remote-controlled screens allow fresh air in, seamlessly blending interior and exterior. Flagstone flooring throughout enhances the homes organic design.The waterfront primary bedroom offers a serene retreat with wall-to-wall windows framing stunning water views. A sliding patio door leads to a waterfront terrace. The luxurious ensuite features a walk-in shower and spa-like finishes.On the main floor, two additional spacious bedrooms providing comfort and elegance. Upstairs, the catwalk leads to two large bedrooms, each offering ample storage and waterfront views, complemented by a full bath.As day turns to night, the home offers breathtaking sunsets through expansive windows, perfect for enjoying vibrant, colorful views.A massive detached garage provides ample vehicle and storage space, while above it sits a full two-bedroom apartment with a kitchen, living area, and bath, ideal for guests or extended family.Located just 10 minutes from Carleton Place and 20 minutes from Stittsville, this stunning home offers a serene waterfront lifestyle with easy access to amenities. Experience luxury, privacy, and convenience! (id:56864)
Coldwell Banker First Ottawa Realty
771 Laflin Avenue
Cornwall, Ontario
Welcome to this beautifully maintained raised bungalow, ideal for families seeking comfort, space, and a move-in ready home. Located in a friendly neighborhood, this home offers a warm and inviting atmosphere both inside and out. Step into the bright and spacious main level featuring three generous bedrooms and a well-appointed layout designed for everyday living. The lower level boasts two additional bedrooms, a cozy family room with a gas fireplace perfect for relaxing evenings and plenty of space for guests or a home office. Enjoy outdoor living at its best in the beautifully landscaped, fully fenced backyard and a cozy covered sitting area thats perfect for morning coffee or entertaining friends and family. This home has been lovingly cared for and it shows in every detail. Dont miss your chance to make it yours! (id:56864)
Exit Realty Matrix
H - 17 Melrose Avenue
Ottawa, Ontario
Discover this exceptional 3-bedroom, 2-level condo in the sought-after School House Lofts on the Park. Perfectly blending modern updates with timeless character, this home has been elevated to HGTV-worthy "9s" and is truly move-in ready. As you step inside, you're greeted by a stunning herringbone tile entry that sets the tone for the sophisticated design throughout. A stylish powder room and a spacious in-unit storage room with custom built-ins offer everyday convenience. Engineered wide plank oak flooring from Logs End flows through the main living areas, complemented by carefully curated Boho lighting that creates a warm and inviting ambiance. The timeless kitchen has been thoughtfully updated and is an absolute showstopper ideal for both cooking and entertaining. Downstairs, the versatile second bedroom doubles as a guest room and home office, complete with large west-facing windows and a full wall of closet storage. The primary bedroom at the rear of the unit also boasts generous closet space and another oversized window that fills the room with natural light. A third bedroom offers flexibility for a growing family, home office, or creative space.The beautifully updated family bath and in-unit laundry area complete the lower level. Step outside to your private backyard oasis perfect for relaxing or entertaining, with a convenient gas BBQ hookup. Unbeatable Location: Live steps from all that makes Hintonburg one of Ottawa's most vibrant communities. Your backyard is the beloved Hintonburg Park, and you're just 100 meters to local favourites like Bread by Us, The Marché, The Elmdale Tavern, The Third, and Bridgehead Coffee plus many more. Additional Features: Parking spot #18 included. Condo documents on order and available soon. Don't miss your chance to own this rare gem in one of Ottawa's most dynamic neighbourhoods. (id:56864)
Royal LePage Team Realty
2608 Brentwood Avenue
Ottawa, Ontario
OPEN HOUSE SUNDAY MAY 25 2-4PM. Welcome to this charming three-bedroom bungalow in the heart of Metcalfe, set on a beautifully maintained, expansive lot. Full of character and comfort, this home offers a great opportunity to enjoy village life with plenty of outdoor space and a warm, inviting interior.The main floor features a bright, open-concept living and dining area perfect for both daily living and entertaining. The kitchen sink overlooks the spacious backyard, and the sunroom is a cozy spot to enjoy your morning coffee while taking in the view.You'll also find three comfortable bedrooms on the main level, along with a full bathroom featuring a unique wood accent wall that adds warmth and personality.The finished basement offers even more living space, complete with a cozy gas fireplace, a flexible open layout, a partial bathroom, and a charming bar area that's great for gatherings.Outside, the large backyard provides lots of room to relax, along with a shed for added storage. The oversized double attached garage gives you plenty of space for parking and a workshop area. And for added peace of mind, the home includes a Generac generator (2023) for backup power. Located within walking distance to local amenities, this home offers the perfect blend of small-town charm and everyday convenience. Septic 2020, Roof 2021. 24-hour irrevocable on all offers. (id:56864)
Royal LePage Team Realty
303 Patty Lane
Beckwith, Ontario
Welcome to 303 Patty Lane, a peaceful riverfront retreat just minutes from Carleton Place. This 3-bedroom plus den, 1.5-bath bungalow sits on a private, landscaped lot with direct access to the Mississippi River, offering a rare blend of nature, comfort, and convenience in the heart of Beckwith. Set on a quiet private road, the home is surrounded by mature lilac bushes and a vegetable garden, creating a lush and tranquil setting for those who value privacy and outdoor living. Inside, the layout is bright and functional, with a large kitchen featuring generous cabinet and prep space, open to the dining area for easy entertaining. The living room is surrounded by windows with views of the river and backyard, creating a relaxing and scenic space to unwind. The hallway and bedrooms feature updated flooring (2025), and the entire home was professionally painted and cleaned this year, giving it a fresh and well-cared-for feel. The primary bedroom includes a patio door with river views and direct access to the deck. Additional updates include roof shingles (2025), a propane furnace, and updated windows for year-round comfort. Outdoor living is easy, with space for gardening, lounging, or launching a kayak right from your yard. This location offers walkable access to shops, restaurants, and services in Carleton Place, and is just a short drive to Almonte. Nearby access to the Trans Canada Trail makes it ideal for outdoor enthusiasts. A rare opportunity for peaceful waterfront living with everyday convenience. (id:56864)
RE/MAX Affiliates Realty Ltd.
5591 Manotick Main Street
Ottawa, Ontario
*OPEN HOUSE SUNDAY MAY 25TH 2-4PM* PLEASE BRING IDENTIFICATION TO GAIN ACCESS TO THE INTERIOR OF THE PROPERTY. Exquisite Waterfront Estate in the Heart of Manotick on the Rideau River. This custom-built stone bungalow is a masterpiece of craftsmanship and design, nestled on a prestigious waterfront lot in the heart of Manotick. Offering unparalleled luxury and lifestyle, this residence boasts 6-star quality construction & a permanent private dock, with access to 26 miles of scenic boating between locks. Cruise to fine dining, paddle at sunrise, or unwind with a sunset swim all from your own backyard. Step inside to discover timeless elegance and refined finishes throughout. The main level features gleaming oak hardwood, a marble-clad gas fireplace, and gourmet open-concept kitchen adorned with granite countertops & premium fixtures. Two expansive bedrooms on the main floor each offer private spa-inspired ensuites, perfect for indulgent everyday living.The fully finished walkout lower level is equally impressive, featuring two additional bedrooms, spacious and luxurious bathroom. The second designer kitchen offers direct access to an outdoor entertainment area with natural gas BBQ hookup ideal for hosting guests or accommodating extended family in style. The grounds are professionally landscaped and enhanced with an in-ground irrigation system, ensuring lush lawns and pristine gardens. A newly finished stone exterior adds architectural elegance, while a cedar-lined, heated bunkhouse offers a luxurious retreat for guests or a sophisticated studio space. All of this, just steps from Manoticks charming boutiques, award-winning restaurants, and vibrant community life.A lifestyle of waterfront luxury awaits. This is truly a once-in-a-lifetime opportunity. Please contact us for a private showing at your earliest convenience. (id:56864)
Royal LePage Team Realty
228 Wood Avenue
Smiths Falls, Ontario
Welcome to 228 Wood Avenue in the beautiful town of Smiths Falls. This 2 bedroom, 2 full bathroom Parkview built home was built in 2017 and is sitting on an oversized corner lot in a fantastic neighbourhood close to schools, shopping, and recreation trails. The main floor has an open concept kitchen, living and dining area, along with 2 bedrooms, 2 full bathrooms and a main floor laundry room.The primary bedroom is quite spacious and has a large walk-in closet and a very nice ensuite that was recently updated to have a tiled walk-in shower with glass doors and a non-slip shower base.The basement is full height and has been spray foam insulated, as well it has bat insulation and is ready to be finished into your own configuration, the options are endless with this space. The back deck is a great spot for watching the sun go down, or open the awning and enjoy some shade. The large double attached garage with interior access is fully insulated and partially drywalled, lots of room to park and have a workshop. This home has been very well maintained, don't miss out, book your showing today! Open house this Saturday May 17th from 1:00-2:00. (id:56864)
RE/MAX Affiliates Realty Ltd.
164 Parkrose Private
Ottawa, Ontario
Welcome to this impeccibly maintained 2 bedroom plus den walkout-basement townhome- backing on a ravine near the nature trails at Petrie Island. Long time owners put in numerous quality upgrades you won't find on other homes in this price range- such as granite, quality ceiling fans, interlock landscaping front and back, oversized hard top gazebo, hardwood upstairs and down, organized garage shelving. This thoughtfully designed home features an open-concept main floor, where the spacious kitchen offers ample cabinet space and granite counters, stainless steel appliances, and overlooks the inviting living and dining areas. From the dining area, step out onto your private balcony, perfect for morning coffee or evening relaxation. Upstairs, you'll find two generous bedrooms, each with its own ensuite bathroom and walk-in closet, providing privacy and convenience for family or guests. Conveniently located den area is perfect for the modern home office. The walk-out lower level adds exceptional living space with a cozy fireplace, bright windows, laundry room, and plenty of storage. This level opens to the backyard featuring an interlock patio and gazebo with all the screens and privacy curtains, ideal for bug-free outdoor entertaining, all while backing onto a ravine with no rear neighbours for added privacy and serenity. Located in a quiet neighbourhood, just steps from scenic nature trails, Petrie Island Marina and beach, NCC bike paths, and the future LRT. With quick and easy access to the highway, this home offers the perfect balance of tranquility and convenience. Take back your commuting time- book your showing today! (id:56864)
Exp Realty
215 Hillview Road
Drummond/north Elmsley, Ontario
Welcome to this waterside 55+ community just minutes from Carleton Place. Situated on the shores of Mississippi Lake, this rare 3-bedroom floor plan in Hillview Park offers an easy lifestyle community for 55+ adults looking for a low maintenance place to call home. Inside this carpet-free home, a spacious living area with cozy propane fireplace greets you. The large county kitchen with eat-in dining and lots of storage provides ample room for family meals as well as a convenient laundry area with full size washer and dryer. The large patio door leads out to the newly-built deck with tons of space for entertaining and grilling in the summer. The main bathroom is bright, with large walk-in shower and is close to the three bedrooms. The primary bedroom has a large closet and tons of natural light. Bedroom 2 is a great size and bedroom 3 is ideal for an office or extra guest room. The community boasts lake access and a beach area with great swimming. Park management must approve potential buyers, and all offers must reflect this condition. Land is leased. Park fees are $561/mo. Common well, septic. Forced air electric heat/central air, propane fireplace. Square footage as per floorplan software. (id:56864)
Innovation Realty Ltd.
323 Perrier Avenue
Ottawa, Ontario
Welcome to 323 Perrier Ave. , located in the heart of desirable Vanier! This charming side split home offers 3 spacious bedrooms, 2 full bathrooms, hard wood flooring. Open concept from dining room and the kitchen with stainless steel appliances, marble countertops and a convenient eat-in island. Easy access to the backyard is perfect for hosting family and friends. The living room has a unique character that truly shines through with beautifully crafted accent beams, cathedral ceiling, magnificent stone wood fireplace. Fully finished basement has a screen ready for family movies. Beautiful landscaping, large deck, a tree house, partially fenced backyard - this home is a true gem close to parks, recreation centre, downtown Ottawa and all the amenities. Come and fall in love with 323 Perrier Ave. (id:56864)
RE/MAX Hallmark Realty Group
296 - 308 Masters Lane
Clarence-Rockland, Ontario
Nestled on the highly regarded Rockland Golf Club, this two-bedroom, one-bath condo is a downsizers dream, blending sophisticated living with low-maintenance luxury. With access to the same amenities that can be found in Ottawa, it offers the perfect balance of serene retreat and urban convenience. The west-facing, three-season patio, enclosed with retractable glass paneling, creates a versatile haven for outdoor dining or relaxing with fairway views. Inside, you'll notice the $40,000 of upgrades, including a second heat pump for year-round master bedroom comfort. The open-concept layout maximizes space and light, with vaulted ceilings accentuating the spacious living room. The gourmet kitchen boasts a quartz island with bar-top seating, floor-to-ceiling cabinetry, and a sleek modern backsplash, effortlessly accommodating a dining table for entertaining. This is refined living tailored for those seeking elegance, comfort, and a lock-and-leave lifestyle without compromise. (id:56864)
Bennett Property Shop Realty
1603 - 265 Poulin Avenue
Ottawa, Ontario
Welcome to suite 1603 at Northwest One 265 Poulin Avenue where breathtaking river views and exceptional amenities define a truly carefree lifestyle. This beautifully maintained condominium offers a bright, spacious layout with a window and sliding doors to the balcony that flood the living spaces with natural light. Enjoy stunning vistas of the Ottawa River, Gatineau Hills, and downtown Ottawa right from your private balcony. The living room is large enough to carve out an office area. This unit features an updated kitchen with elegant cabinetry. Hardwood parquet flooring lends timeless charm throughout; new windows and patio doors (installed 2020) enhance everyday comfort. This unit includes an insuite storage room and underground parking with heated garages. Residents have access to laundry facilities on the 15th and 18th floors. The machines operate with a laundry card, and users can opt to receive SMS notifications when cycles are complete. Northwest One is renowned for its outstanding amenities: a year-round saltwater indoor pool, a sauna, a fully equipped fitness centre, billiards and ping pong rooms, library, party room, tennis courts (being refurbished), BBQ patio, and private green space. A guest suite is available for visiting friends and family. Car enthusiasts will appreciate the indoor wash bays, and hobbyists will enjoy the workshop space. Ideally located in Britannia Village, this community is steps from Britannia Beach, Mud Lake, the Trans Canada Trail, Farm Boy, coffee shops, bakeries, transit, and the future LRT extension. Nearby parks like Andrew Haydon Park and sailing clubs like the Britannia Yacht Club offer endless outdoor activities. Whether you are downsizing, investing, or seeking a serene retreat close to nature and urban conveniences, Northwest One offers an unbeatable combination of lifestyle, comfort, and value. Come experience effortless living at 265 Poulin Avenue where nature meets convenience and every day feels like a getaway. (id:56864)
Royal LePage Team Realty
282 Avro Circle
Ottawa, Ontario
Move-in ready! This immaculate executive semi-detached home is located in the highly sought-after and vibrant community of Wateridge Village. With elegant finishes, thoughtful upgrades, and a spacious layout, this home offers exceptional comfort and style for family living and entertaining.Step into the welcoming foyer with marble-look tile, setting the tone for the contemporary design throughout. The main floor features 9-foot ceilings and beautiful hardwood flooring, leading into an open-concept living and dining space. The chefs kitchen boasts generous counter space, ample cabinetry, and flows seamlessly into the living areaideal for gatherings and everyday life. Sliding glass doors open to a fabulous backyard complete with a deck with built-in lighting, fully fenced yard perfect for entertaining indoors or out. Upstairs, a beautiful hardwood staircase brings you to the second level, where 9-foot ceilings continue. The expansive primary suite is a true retreat, featuring a stunning 5-piece ensuite and a converted walk-in wardrobe room with custom shelving, drawers, dual hanging rods, and a window originally the fourth bedroom, now transformed into a luxurious dressing room. Two additional generous bedrooms and a full bathroom complete this floor. The fully finished lower level offers even more living space with a spacious family room, oversized windows, a cozy gas fireplace, and a full bathroom perfect for movie nights, guests, or a home office setup. Additional features include a main-level powder room, low-maintenance front and backyard landscaping. Located just minutes from Highway 174, downtown Ottawa, parks, trails, and some of the city's top schools including Ashbury College, Elmwood, Colonel By, and Lisgar Collegiate.This is a rare opportunity to own a stylish, spacious home in one of Ottawas newest and most desirable communities. Some photos are virtually staged. (id:56864)
Royal LePage Team Realty
6602 Woodstream Drive S
Ottawa, Ontario
Ready to move fully furnished all utilities included Walk-Out lower level 3 bedroom 1 bath in Greely next to mitch owens and albion intersection. It includes a 3 bedrooms, kitchen, private laundry, full bathroom, dinning room, expansive great room leading to double patio door overlooking the backyard wooded/tree area. This unit is fully furnished having furniture, appliances. The huge private fenced backyard is perfect for entertaining or relaxing. It features all hardwood heated flooring, and all 5 appliances. This walkout unit is accessible by separate entrance from garage or by other back door. (id:56864)
Coldwell Banker Sarazen Realty
207 Blackhorse Drive
North Grenville, Ontario
Dont miss the opportunity to own this beautifully upgraded single-family home on a stunning private lot backing onto lush green space. Featuring 3 bedrooms and 3 bathrooms, this home showcases premium builder finishes throughout. The chefs kitchen includes quartz countertops, an island, stainless steel appliances, and a walk-in pantry. The primary suite offers a spacious ensuite with quartz counters and upgraded fixtures. Enjoy cozy evenings by the fireplace in the family room or relax in the large second-floor loftperfect as a home office or lounge. The fully fenced backyard is ideal for family fun. Located in a desirable community, this home is a must-see! ** This is a linked property.** (id:56864)
Coldwell Banker Sarazen Realty
935 Embankment Street
Ottawa, Ontario
This 2023 Claridge -built home offers over 3,300 sq. ft. of finished living space, including a fully finished basement with 8'10" ceilings. Upgraded throughout, the home features hardwood flooring on the main floor and brand-new solid hardwood on the second floor, with carpet only in the basement. Enjoy 9-foot ceilings on both levels and a new PVC fence for privacy. The gourmet kitchen includes an extended quartz island, custom pantry, upgraded cabinets, stainless steel appliances, premium backsplash, and pot & pan drawers flowing into a bright living and dining area anchored by a double-sided fireplace. Other highlights include a main-floor office, full smart wiring throughout, and a versatile second-floor loft. The primary suite offers a spa-like ensuite with a freestanding tub, ceramic tile surround, and a walk-in closet. Three additional bedrooms, a modern bath, and second-floor laundry complete the upper level.The finished basement includes a large recroom, full bathroom, and generous storage, all prewired for a future security system.Located near top schools, parks, shopping, and transit.Turnkey, carpet-free on upper levels, and loaded with premium upgrades a must-see! (id:56864)
Right At Home Realty
13 Roche Place
Ottawa, Ontario
Welcome to 13 Roche Place- a stylish, updated 3 bed, 2 bath bungalow nestled on a quiet street in the highly sought-after community of Crystal Beach. This vibrant and family-friendly neighborhood is known for its tree-lined streets, strong sense of community, and unbeatable access to outdoor recreation. Enjoy the convenience of being just a short walk to the Nepean Sailing Club, Marina, Andrew Haydon Park, and the future LRT station at Moodie Drive, as well as the nearby DND campus. Step inside to discover a bright, open-concept layout with a contemporary flair. The main living area is filled with natural light and features a seamless flow between the living room, dining space, and modern kitchen perfect for both relaxed daily living and entertaining guests. The kitchen boasts crisp white cabinetry, quartz counters, stainless steel appliances, stylish backsplash, and a large island with seating. The main level offers three bedrooms and a beautifully renovated main bath. The fully finished lower level provides a fantastic extension of the home, complete with a pool table area, cozy media room, laundry station, a den currently being used for a guest room, a convenient 3-piece bath, and a utility room with plenty of storage. Gorgeous stonework at the front of the home creates a warm and welcoming space to sit, relax, or chat with neighbors. The backyard is a true retreat- completely private with mature hedges, a huge interlock patio, and a hot tub, offering the perfect spot to unwind in peaceful, zen-like surroundings. Move-in ready and set in one of Ottawa's most desirable west-end neighborhoods, this home offers comfort, style, and convenience in equal measure. A must-see! (id:56864)
Royal LePage Team Realty
1806 - 556 Laurier Avenue W
Ottawa, Ontario
**Open House, Sunday, May 25 from 2-4pm** Experience urban convenience at Five Fifty-Six Laurier! This 18th-floor corner unit boasts south-western exposure and is sure to impress. Enjoy an open-concept living and dining space, plus a functional kitchen. The spacious primary bedroom features a 3-piece ensuite with a shower, while the second bedroom can easily double as a den or office. The main 3-piece bathroom includes a tub. The enclosed balcony extends your living space, offering a perfect spot to relax. You'll enjoy a range of great amenities, including an indoor saltwater pool, two saunas, fitness centre, spacious outdoor terrace with BBQ area, a workshop/hobby room, party room, and visitor parking. Located in a quiet corner of downtown, this condo offers underground parking with a car wash bay and a personal storage locker. It's just steps from a community garden, an off-leash dog park, the future Ottawa Public Library, LeBreton Flats, close to schools, parks, restaurants, and all the attractions of downtown. Plus, the LRT is only a short walk away! Well-managed and offering an exceptional lifestyle, this property is one you won't want to miss. Schedule your showing today! 48 hour irrevocable. Estate Sale - Property, Chattels, Fixtures, Systems & Equipment being Sold "As-Is, Where-Is" with no warranty or representation upon close. Open House, Sunday, May 25, 2-4pm (id:56864)
Royal LePage Performance Realty
411 Sanderling Crescent
Ottawa, Ontario
Inviting, detached family home in convenient location with NO rear neighbours and just steps to pathways along the Ottawa River! FEATURES | vaulted ceiling, contemporary lighting & primary closet door, gourmet kitchen with quartz counter tops (2023) , raised living room, fully fenced private yard (PVC fence on 2 sides), inside access to single car garage, attic cellulose R60 (2021). LAYOUT | upon entry: large double door closet, French door for privacy from principal living area, cozy breakfast room with bay window (currently used as a front sitting room) opens to kitchen boasting generous work & storage space, pot lighting, ss appliances, double oven, quartz counter tops, & bonus garage door in pantry wall for microwave. Dining room comfortably seats 8 and has patio doors leading to back deck. A powder room and mudroom with side door to yard, access door to garage, laundry and closet completes the main floor. 4 steps up to the raised living room which enjoys its own upper level, with 2 large windows overlooking the backyard, gas fireplace and vaulted ceiling. Second floor consists of the spacious primary bedroom with wall-to-wall closet, 2 additional well-sized bedrooms, linen closet and full bathroom. Midway downstairs is the bright lower level family room with 2 windows above ground & pot lighting. The finished basement offers a games/recreation room (currently used as a guest room), full bathroom and access to the storage and utility rooms. LOCATION | Walk to Big Bird Park (with playground, splash pad, off-leash fenced dog park and green space with walking trails connecting to Marsha Park) and to NCC paved bicycle/jogging/x-country skiing paths along the Ottawa River. Close to schools, public transit, Shenkman Art Centre, doctors, dentists, groceries, Petrie Island etc.Situated in-between Place D'Orleans Shopping Mall and Trim Road's upcoming LRT stations. Quick access to Hwy. 174. (id:56864)
RE/MAX Hallmark Realty Group
00 B Concession Road 4 Road
Alfred And Plantagenet, Ontario
Beautiful, incredible 46.9 acre wooded lot with a pond/small swimmable lake about 2 acres in size and 12 feet deep. Teaming with life, fish and frogs, and attracting all sorts of wildlife. Property has two drilled, capped wells (drilled by municipality for water tank). Lot also has two small cabins built as forest management structures, not needing a permit. A few short minutes from Old Highway 17 In Plantagenet and about 20 minutes from Rockland. The mixed woods trees provide shade and privacy but also a sense of seclusion while being close to modern amenities. The perfect retreat, or space to build your new home. See also MLS (19.3 acres) and MLS (15 acres). Access to land only through Realtor booked appointment and only with that Realtor may you walk the land. (id:56864)
Exp Realty
00 A1 Concession Road 4 Road
Alfred And Plantagenet, Ontario
Beautiful 19.3 acre wooded lot, with some wetlands attracting all sorts of wildlife. A few short minutes from Old Highway 17 in Plantagenet and about 20 minutes from Rockland. The mixed woods trees provide shade and privacy but also a sense of seclusion while being close to modern amenities. The perfect retreat or space to build your new home. See also MLS 1404161 (15 acres) and MLS 1404163 (46.9 acres). Access to land only through Realtor booked appointment and only with that Realtor may you walk the land. (id:56864)
Exp Realty



