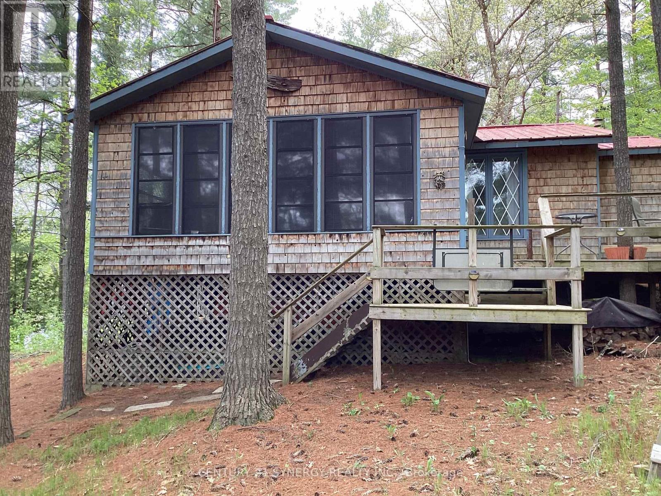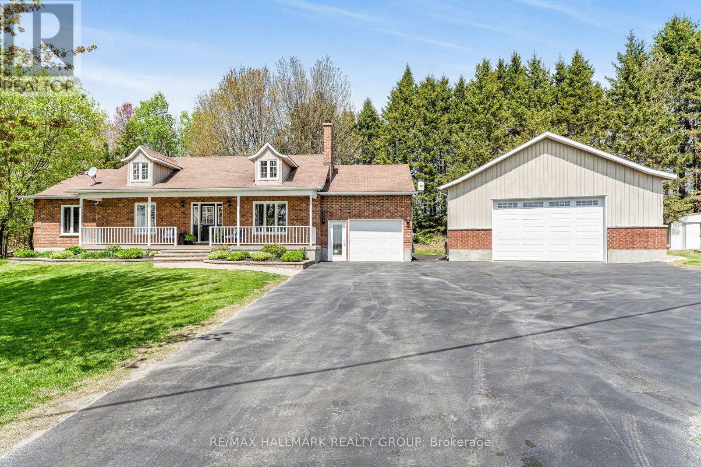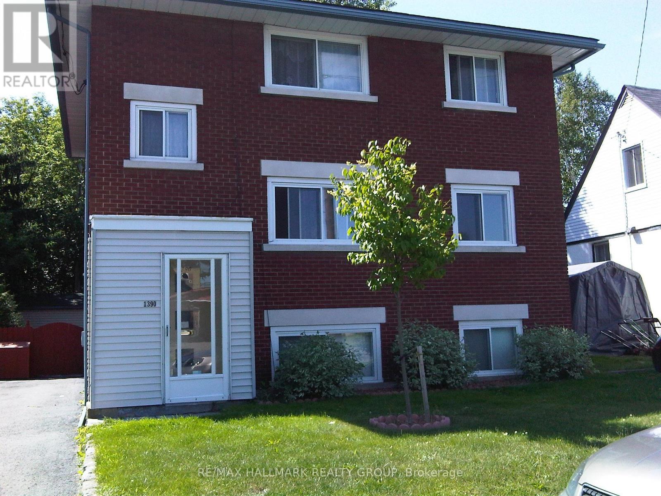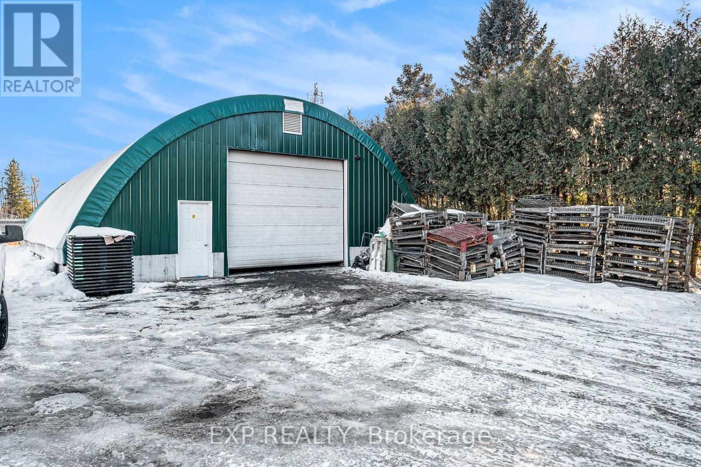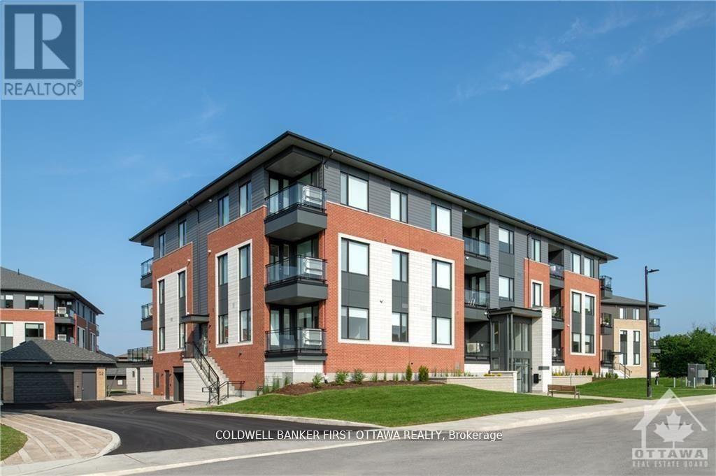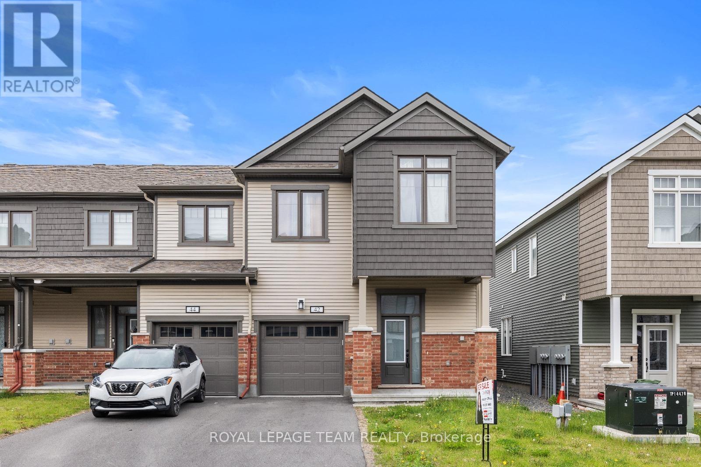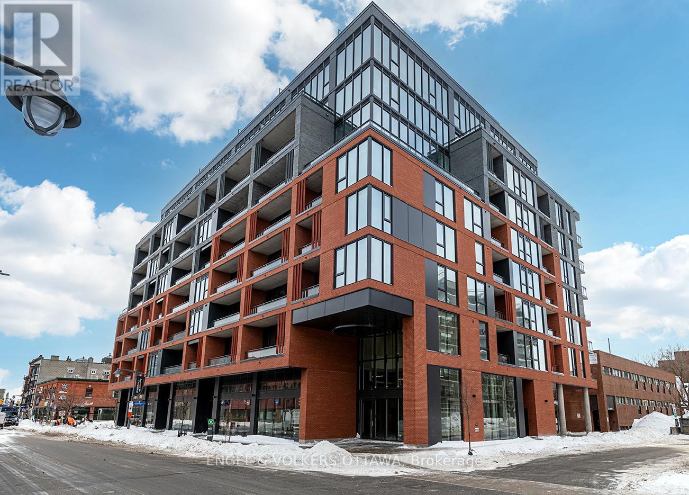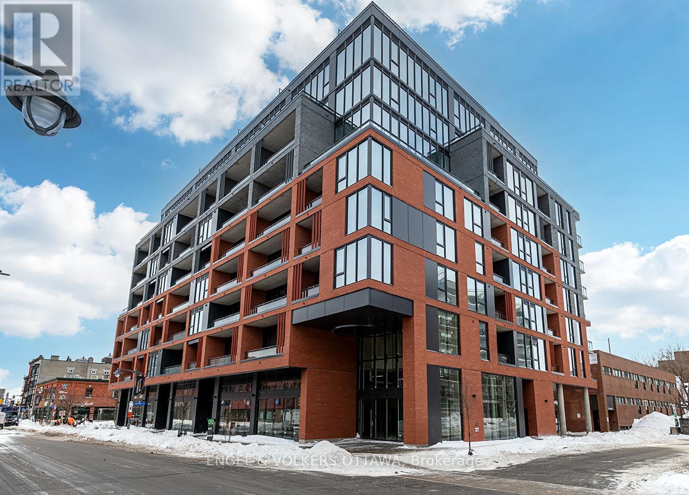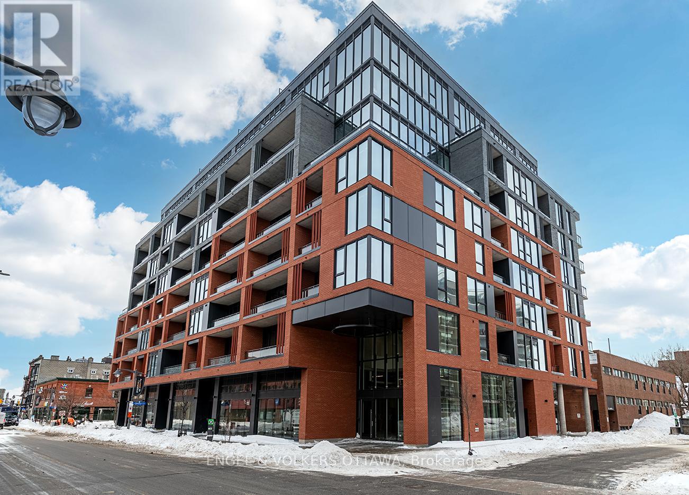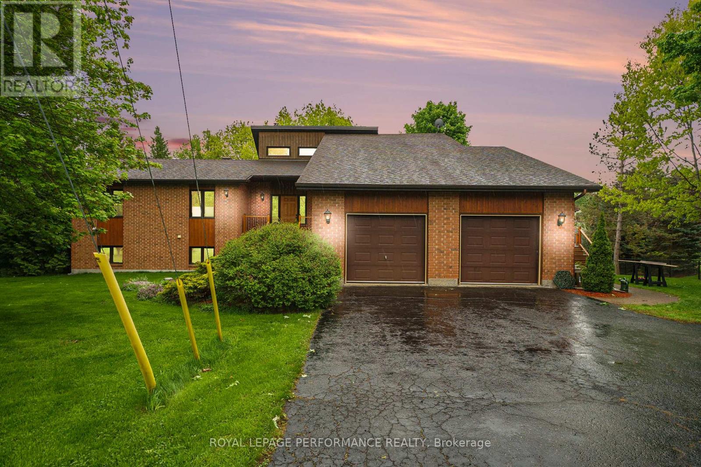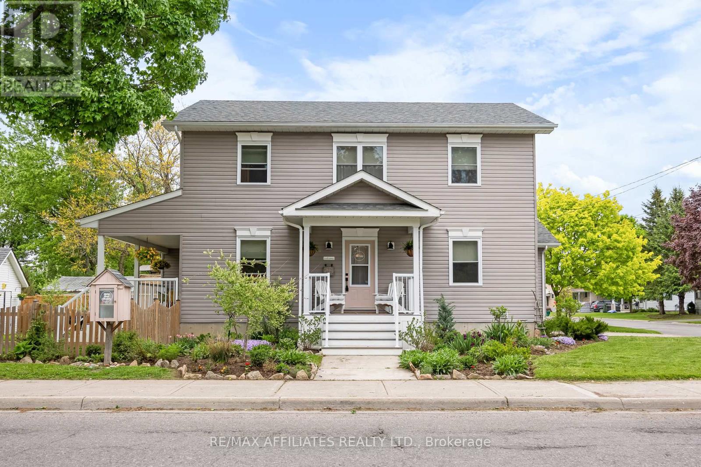1261 Grants Creek Road
Tay Valley, Ontario
A quiet piece of heaven offering peace and serenity in this 3 season waterfront. It's on a navigable creek that leads to Pike Lake, just 100 meters away. An easy commute to Perth and under an hour's drive to Kingston and about an hour to Ottawa. There's a golf course less than 10 minutes away and lots of great dining locations in the historic and very popular town of Perth. The access road is well maintained and is accessible most of the year and all year with a good set of snowshoes! This is one of the roomiest lots on the road lot with level parking for 2 or 3 cars and easy turnaround. There is a small treed area on the other side of the right of way that comes with the property. The pine trees offer a gentle low maintenance landscape with a gentle slope to the water. Yes there's a beach and wading area for the kids as well as an EXTRA SLEEPING CABIN (3.7m x 2.5m) when company arrives. Also featured is a dock (left in year round), horseshoe pit, rowboat, and lots of outside furniture. A small gazebo shelters the outdoor BBQ and the wraparound deck highlights the waterfront and steps to the gentle slope to the Creek's edge. You'll love the cozy interior with roomy kitchen, sunroom overlooking the waterfront, and 2 bedrooms and bath. The woodstove (no WETT certificate) take the chill from an autumn day and electric baseboard heat for warmth. The ceiling fan/heater also allows for additional comfort. With all the furnishings included you can just pack the car and move right in! The seller can offer a very quick closing to maximize your summer fun. (id:56864)
Century 21 Synergy Realty Inc.
13 Amundsen Crescent
Ottawa, Ontario
Set on a generous 69x100' pie-shaped lot in the heart of Katimavik, this detached bungalow offers the rare combination of space, privacy, and location that's increasingly hard to come by. Tucked into a quiet crescent surrounded by mature trees and well-kept homes, this property radiates warmth, character, and pride of ownership from the moment you arrive. The front and back gardens are a true labour of love - vibrant perennials bloom throughout the seasons, while tall hedges create a lush, private oasis in the backyard. Step inside to discover a home thats been thoughtfully maintained and designed for everyday living. The spacious living room features large windows that bathe the space in natural light, and flows seamlessly into a formal dining area, ideal for gatherings big or small. The eat-in kitchen offers ample cabinet space and a sunny spot for casual meals, while the standout sunroom at the rear of the home (added in 2012) provides a peaceful retreat with views of the gardens year-round. The finished basement extends your living space with a large rec room, second bathroom, dedicated office area, and an abundance of storage. Whether you're working from home, hosting overnight guests, or simply looking for a cozy place to unwind, this flexible layout delivers. A detached two-car garage offers plenty of space for parking, hobbies, or extra storage, and the wide lot provides opportunities for outdoor entertaining, gardening, or just enjoying your slice of quiet suburban life. Located within walking distance to parks, trails, schools, and shopping - with quick access to transit and the highway - this is a neighbourhood where families plant roots and stay for decades. "A house is made with walls and beams; a home is built with love and dreams." If you're looking for a property that offers both comfort and connection, this Katimavik gem may just be the perfect fit. (id:56864)
RE/MAX Affiliates Realty Ltd.
62 Norma Street S
Arnprior, Ontario
Great starter or downsizing home with a new roof installed in 2023. The kitchen was updated in 2025 and includes new cabinets, sink, granite countertop, tile backsplash and flooring. The bathroom was also updated in 2025 and includes new flooring, cabinet, sink, toilet and tub surround, and tile backsplash. A new electrical box was installed in 2025. Insulation was upgraded to R-50 in 2023, and three new basement windows were installed in 2023. New flooring and painting throughout the house were done in 2024 and 2025. A huge rear deck, 20 feet by 30 feet, includes a gazebo a shed in the rear yard, 16 feet by 12 feet. (id:56864)
1211 Lacroix Road
Clarence-Rockland, Ontario
Welcome to 1211 Lacroix Rd. Immaculate 1,526sqft custom country bungalow with 4 bedroom, 2 bathroom, attached single car garage & HUGE heated detach garage is located on 0.66 of an acre of privacy with NO FRONT & REAR NEIGHBOURS. The main floor features hardwood & ceramic throughout; modern gourmet kitchen with quartz countertops & stainless steal appliances; living room with natural gas fireplace; 3 good size bedrooms, 2pce bathroom/laundry area & modern 5pce bathroom. Lower level featuring a good size 4th bedroom; huge family room; natural gas fireplace; workshop & plenty of storage. OVERSIZE 30x30 heated (40k btu furnace) detach garage featuring; pre-wired for two hoist; reinforced cement; 100amp panel; 240V welder plug; compressor hookup; Generlink ready. Private Backyard featuring a heated 24ft above ground pool; gazebo & natural gas BBQ hookup. Septic field (2024). BOOK YOUR PRIVATE SHOWING TODAY. (id:56864)
RE/MAX Hallmark Realty Group
2 Peregrine Crescent
Ottawa, Ontario
Pine Meadows Adult Lifestyle Community, offers a tranquil, well-maintained enclave, bordering on NCC multi-use trails & pathways, close to transit, walking distance or a short drive to shopping, eateries & many amenities, w/easy access to Hwy 417 & downtown Ottawa. This spacious, attached bungalow, w/lofty ceiling heights, offers approximately 1,948 square feet on 2 levels & sits on an oversized, south-east facing, generous corner lot, providing ample light & area for the grandkids to play! 2 bedrooms + 2 baths, an open concept living/dining room, easy flow to the main floor family room + eat-in kitchen. An open staircase leads to the partially finished lower-level w/rec-room, rough-in for bath & ample storage. The primary bedroom includes an ensuite bath & walk-in closet. Additional features include convenient main level laundry, a 2-car garage, skylight, deck off the family room & perennial gardens. Pride of ownership is evident in this friendly community. Kanata is a popular, well-established place to call home. Mandatory community association membership, currently $300 per year. (id:56864)
Royal LePage Team Realty
125 Priam Way
Ottawa, Ontario
Spacious & Renovated Home with Income Potential in Bells Corners - VACANT POSSESSION! Welcome to this beautifully maintained and recently updated home in the sought-after community of Bells Corners. Set on a generous 35.1' x 100' lot, this 1,898Sq.Ft property offers the ideal blend of comfortable family living and strong investment potential. The main residence features four well-proportioned bedrooms and three bathrooms, providing ample space for everyday living. Modern renovations throughout the home enhance its appeal while preserving its classic charm.What truly sets this property apart is the legal secondary dwelling in the basement complete with two bedrooms, a den, a full kitchen, private entrance, and separate laundry. This versatile space is ideal for multi-generational living, guest accommodation, or as a high-performing income suite. With vacant possession, the home offers full flexibility to move in or set your own rental terms. Recent upgrades include a new HVAC system with a high-efficiency furnace, new central humidifier and brand-new air conditioning unit, a 200 AMP electrical panel, and an owned tankless water heater. Freshly painted interior updates give the home a clean, move-in-ready feel. The long driveway provides ample parking, and the fully fenced backyard offers plenty of outdoor space for children, entertaining, or gardening.Located in a quiet, family-friendly neighbourhood with convenient access to schools, parks, shopping, public transit, and major roadways, this property is ideal for both owner-occupants and investors alike. Previously, the top unit rented for $2,600/month and the lower unit for $2,300/month, demonstrating strong income potential. Don't miss this exceptional opportunity to own a versatile, turnkey property in one of Ottawa's most convenient and community-oriented neighbourhoods. *Please join us at our OPEN HOUSE, SUNDAY MAY 25 at 2 - 4 PM* (id:56864)
Real Broker Ontario Ltd.
1390 Mayview Avenue
Ottawa, Ontario
Looking for an incredible investment opportunity with great potential for appreciation in a central location close to the Experimental Farm, Civic Hospital, Algonquin College with easy access to transit & close to all amenities. Look no further than this well maintained triplex with a positive cash flow of $41,000. 2- 2 bedroom apartments & 1 - 1 bedroom apartment. Fully occupied offering immediate income. Situated on a large lot 55 ft x 100 ft with a New Roof (2024), Parking for 4 cars, large fenced yard with 4 exterior sheds including one large shed with power. Each apartment also has a separate storage locker. Coin Laundry. This opportunity won't last long - book your showing today! (id:56864)
RE/MAX Hallmark Realty Group
1390 Mayview Avenue
Ottawa, Ontario
Looking for an incredible investment opportunity with great potential for appreciation in a central location close to the Experimental Farm, Civic Hospital, Algonquin College with easy access to transit & close to all amenities. Look no further than this well maintained triplex with a positive cash flow of $41,000. 2- 2 bedroom apartments & 1 - 1 bedroom apartment. Fully occupied offering immediate income. Situated on a large lot 55 ft x 100 ft with a New Roof (2024), Parking for 4 cars, large fenced yard with 4 exterior sheds including one large shed with power. Each apartment also has a separate storage locker. Coin Laundry. This opportunity won't last long - book your showing today! (id:56864)
RE/MAX Hallmark Realty Group
3828 Leitrim Road N
Ottawa, Ontario
Multi use Fully insulated and heated Dome, great for a shop, storage, or a small business on a .49 acre lot in a busy industrial area. Poured concrete slab flooring, with Radiant Heat, alarm and Camera. This lot can also be sold with the lot next door with a residence, and another large shop. See MLS #X11895472 **EXTRAS** Hydro Meter is connected to the shop at 3836 Leitrim rd. (id:56864)
Exp Realty
107 - 520 Pimiwidon Street
Ottawa, Ontario
TREMENDOUS VALUE FOR A 1 BEDROOM PLUS DEN SUITE in sought after Wateridge Village! What could be better than living in this vibrant new community adjacent the Ottawa River? Ideally situated close to the RCMP, Montfort Hospital, CSIS, NRC, Rockcliffe Park and just 15 minutes to downtown. Built to the highest level of standards by Uniform, each suite features quartz countertops, appliances, window coverings, laundry rooms, bright open living spaces and private balconies. Residents can enjoy the common community hub with gym, party room and indoor and outdoor kitchens. A pet friendly, smoke free environment with free WIFI. Underground parking and storage is available at an additional cost. Book a tour today and come experience the lifestyle in person! Photos are of a similar unit. (id:56864)
Coldwell Banker First Ottawa Realty
42 Lentago Avenue
Ottawa, Ontario
QUICK CLOSING AVAILABLE - Stunning Mattamy Oak End Townhome in Sought-After Half Moon Bay, Barrhaven! PREPARE TO FALL IN LOVE with this beautifully upgraded 3-bedroom, 3-bathroom end-unit townhome, perfectly situated in the heart of Half Moon Bay, one of Barrhavens most desirable communities! This bright and spacious home boasts premium upgrades throughout, offering modern elegance and unparalleled convenience. Step inside to discover an open-concept main floor, featuring gleaming hardwood flooring, a stylish quartz countertop kitchen, and stainless steel appliances, perfect for entertaining or enjoying cozy family dinners. The spacious living and dining areas are flooded with natural light, thanks to large windows and the benefits of an end-unit layout.Upstairs, the massive primary retreat is a true showstopper! This luxurious suite includes a large walk-in closet and a spa-like bath with upgraded finishes. Two additional generously sized bedrooms and the convenient second-floor laundry complete this thoughtfully designed level. Enjoy added privacy with single detached homes behind, a rare feature that enhances your outdoor space. The low-maintenance backyard is perfect for summer BBQs or a quiet retreat after a long day.This prime location sits between two recreation centers, ideal for active lifestyles, and within walking distance to the future Food Basics plaza. Plus, with the future Barnsdale on/off 416 expansion nearby, commuting has never been easier! This move-in ready home is a perfect fit for families, professionals, or investors looking for a modern and well-located property. Do not miss out on this fantastic opportunity, schedule your showing today! (id:56864)
Royal LePage Team Realty
130 Stonewater Bay
Carleton Place, Ontario
Step into this bright and impressive detached bungalow, where modern elegance meets everyday comfort in the charming and vibrant town of Carleton Place. The main floor boasts stunning hardwood flooring, a cozy fireplace, high ceilings, and an open-concept layout perfect for entertaining. The kitchen is a chefs dream, featuring granite countertops and a spacious walk-in pantry, blending both style and functionality.Natural light floods the living space, creating a warm and inviting atmosphere. The living room showcases floor-to-ceiling windows with spectacular views of the fully landscaped backyard, filling the room with sunlight. Terrace doors off the dining area open to a breathtaking outdoor retreat.The generous primary bedroom on the main floor is a true sanctuary, complete with a spa-like ensuite and a large walk-in closet. An additional bedroom and a full bathroom complete this level.The fully finished basement extends your living space with a versatile recreation room, media room, additional bedroom, office space, full bathroom, and ample storage.This beautiful, bright bungalow truly has it all and is not to be missed! Conveniently located near schools, parks, trails, shopping, restaurants, golf club, and more. (id:56864)
RE/MAX Hallmark Realty Group
528 Rye Grass Way
Ottawa, Ontario
WELCOME TO THIS MODERN & SPACIOUS 2 BEDROOM & 1.5 BATH TOWNHOME IN THE HEART OF BARRHAVEN! This beautifully maintained 3-storey home offers a stylish layout, premium finishes, and an unbeatable location just minutes from parks, schools, and all of Barrhaven's top amenities. With large windows throughout, natural light floods each level of this thoughtfully designed home. The entry level has a large tiled foyer with a coat closet, laundry room, and inside entry from the attached garage. The second level features an open concept living and dining room with patio doors to a cozy balcony for a low maintenance outdoor retreat. The modern kitchen includes stainless steel appliances and ample countertop space with a large breakfast bar for entertaining. Upstairs, you'll find two well-sized bedrooms, including a bright primary suite with a walk-in closet and cheater access to the main full bath. With neutral finishes, lots of storage, and a functional layout, this home offers comfort and convenience in a family-friendly neighbourhood. 24hr irrevocable on all offers. Tenant Pays All Utilities. Requirements for all Offers: Rental App, Full Credit Report, Employment Letter, Pay Stubs, ID, and References. (id:56864)
Exp Realty
709 - 10 James Street
Ottawa, Ontario
OPEN HOUSE CANCELLED // Experience elevated living at the brand-new James House, a boutique condominium redefining urban sophistication in the heart of Centretown. Designed by award-winning architects, this trend-setting development offers contemporary new-loft style living and thoughtfully curated amenities. This stylish junior one-bedroom suite spans 581 sq.ft. of interior space and features 10-ft ceilings, floor-to-ceiling windows, and exposed concrete accents. The modern kitchen is equipped with quartz countertops, a built-in refrigerator and dishwasher, stainless steel appliances, and ambient under-cabinet lighting. The thoughtfully designed layout includes in-suite laundry and a full bathroom with modern finishes. James House enhances urban living with amenities including a west-facing rooftop saltwater pool, fitness center, yoga studio, zen garden, stylish resident lounge, and a dog washing station. Located steps from Centretown and the Glebe's finest dining, shopping, and entertainment, James House creates a vibrant and welcoming atmosphere that sets a new standard for luxurious urban living. On-site visitor parking adds to the appeal. (id:56864)
Engel & Volkers Ottawa
212 - 10 James Street
Ottawa, Ontario
OPEN HOUSE CANCELLED // Experience elevated living at the brand-new James House, a boutique condominium redefining urban sophistication in the heart of Centretown. Designed by award-winning architects, this trend-setting development offers contemporary new-loft style living and thoughtfully curated amenities. This stylish junior one-bedroom suite spans 607 sq.ft. of interior space and features 10-ft ceilings, floor-to-ceiling windows, exposed concrete accents, and a private balcony. The modern kitchen is equipped with quartz countertops, a built-in refrigerator and dishwasher, stainless steel appliances, and ambient under-cabinet lighting. The thoughtfully designed layout includes in-suite laundry and a full bathroom with modern finishes. James House enhances urban living with amenities including a west-facing rooftop saltwater pool, fitness center, yoga studio, zen garden, stylish resident lounge, and a dog washing station. Located steps from Centretown and the Glebe's finest dining, shopping, and entertainment, James House creates a vibrant and welcoming atmosphere that sets a new standard for luxurious urban living. On-site visitor parking adds to the appeal. (id:56864)
Engel & Volkers Ottawa
202 - 10 James Street
Ottawa, Ontario
OPEN HOUSE CANCELLED // Experience elevated living at the brand-new James House, a boutique condominium redefining urban sophistication in the heart of Centretown. Designed by award-winning architects, this trend-setting development offers contemporary new-loft style living and thoughtfully curated amenities. This stylish 2-bedroom suite spans 863 sq.ft. of interior space and features 10-ft ceilings, tall windows, exposed concrete accents, and a private balcony. The modern kitchen is equipped with a sleek island, quartz countertops, built-in refrigerator and dishwasher, stainless steel appliances, and ambient under-cabinet lighting. The primary bedroom, complete with an en-suite bathroom, ensures privacy and comfort. The thoughtfully designed layout includes in-suite laundry and a second full bathroom with modern finishes. James House enhances urban living with amenities including a west-facing rooftop saltwater pool, fitness center, yoga studio, zen garden, stylish resident lounge, and a dog washing station. Located steps from Centretown and the Glebe's finest dining, shopping, and entertainment, James House creates a vibrant and welcoming atmosphere that sets a new standard for luxurious urban living. On-site visitor parking adds to the appeal. Other suite models are also available. (id:56864)
Engel & Volkers Ottawa
211 - 10 James Street
Ottawa, Ontario
OPEN HOUSE CANCELLED // Experience elevated living at the brand-new James House, a boutique condominium redefining urban sophistication in the heart of Centretown. Designed by award-winning architects, this trend-setting development offers contemporary new-loft style living and thoughtfully curated amenities. This stylish 2-bedroom suite spans 745 sq.ft. of interior space and features 10-ft ceilings, floor-to-ceiling windows, exposed concrete accents, and a private balcony. The modern kitchen is equipped with a sleek island, quartz countertops, built-in refrigerator and dishwasher, stainless steel appliances, and ambient under-cabinet lighting. The thoughtfully designed layout includes in-suite laundry conveniently located near the entrance and a full bathroom with modern finishes. James House enhances urban living with amenities including a west-facing rooftop saltwater pool, fitness center, yoga studio, zen garden, stylish resident lounge, and a dog washing station. Located steps from Centretown and the Glebe's finest dining, shopping, and entertainment, James House creates a vibrant and welcoming atmosphere that sets a new standard for luxurious urban living. On-site visitor parking adds to the appeal. Other suite models are also available. (id:56864)
Engel & Volkers Ottawa
807 - 10 James Street
Ottawa, Ontario
OPEN HOUSE CANCELLED // Pictures are from renderings, finishes may vary. // Experience elevated living in this stunning Lower Penthouse Corner Suite at the brand-new James House, a boutique condominium redefining urban sophistication in the heart of Centretown. Designed by award-winning architects, this trend-setting development offers contemporary new-loft style living and thoughtfully curated amenities. This luxurious 2-bedroom + den suite spans 1,233 sq.ft. of interior space and features 9-ft ceilings, floor-to-ceiling windows, and exposed concrete accents, flooding the space with natural light. The suite includes two large terraces totaling 549 sq.ft., ideal for entertaining or relaxing, with water access and a gas rough-in for a BBQ. The modern kitchen is a culinary masterpiece, equipped with a custom oversized island, quartz countertops, built-in refrigerator and dishwasher, stainless steel appliances, and ambient under-cabinet lighting. A large walk-in closet near the entrance houses the in-suite laundry, offering both functionality and convenience. The primary bedroom features a spacious layout, while the 5-piece en-suite bathroom boasts a walk-in shower and separate tub. A second full bathroom and a versatile den, perfect for a home office or guest space, complete the thoughtfully designed layout. James House enhances urban living with amenities including a west-facing rooftop saltwater pool, fitness center, yoga studio, zen garden, stylish lounge, and a dog washing station. Located steps from Centretown and the Glebe's finest dining, shopping, and entertainment, James House creates a vibrant and welcoming atmosphere that sets a new standard for luxurious urban living. On-site visitor parking adds to the appeal. Other suite models are also available. (id:56864)
Engel & Volkers Ottawa
613 - 10 James Street
Ottawa, Ontario
OPEN HOUSE CANCELLED // Experience elevated living at the brand-new James House, a boutique condominium redefining urban sophistication in the heart of Centretown. Designed by award-winning architects, this trend-setting development offers contemporary new-loft style living and thoughtfully curated amenities. This stylish junior one-bedroom suite spans 537 sq.ft. of interior space and features 9-ft ceilings, floor-to-ceiling windows, exposed concrete accents, and a private balcony. The modern kitchen is equipped with quartz countertops, a built-in refrigerator and dishwasher, stainless steel appliances, and ambient under-cabinet lighting. The thoughtfully designed layout includes in-suite laundry and a full bathroom with modern finishes. James House enhances urban living with amenities including a west-facing rooftop saltwater pool, fitness center, yoga studio, zen garden, stylish resident lounge, and a dog washing station. Located steps from Centretown and the Glebe's finest dining, shopping, and entertainment, James House creates a vibrant and welcoming atmosphere that sets a new standard for luxurious urban living. On-site visitor parking adds to the appeal. (id:56864)
Engel & Volkers Ottawa
17 Victoria Street
North Stormont, Ontario
Welcome to this stunning turn key, completely redone historic home in the heart of the safe and peaceful Finch, just 15 mins to 401 and 20 mins to the 417.Equipped with a huge backyard and new deck this bright and airy home offers upper floor and some main floor brand new windows, open concept designwhile holding true to its historic roots. Meticulously thought out, the home offers a main level bedroom with convenient powder room, while the second floorfeatures the primary bedroom, a full ensuite bathroom and a versatile laundry room that also serves as a well equipped walk-in closet. High-end finisheseverywhere add a touch of sophistication, including premium wide plank vinyl flooring, dolomite countertops in the kitchen, custom tile work, pot lights, newfront stairs and entryway and literally all other details of the house redone. The exterior has been revamped along with the garage, perfect for a 16 footvehicle or lots of storage. You must see this beautiful craftsmanship. **EXTRAS** 24 hours irrevocable on all offers. See attachment for floor plan. Please note that the garage depth is approx 16 feet and may not fit all cars. ESA permits onall electrical. 100 amp breaker panel. (id:56864)
Exp Realty
2411 Overdale Drive
Ottawa, Ontario
Welcome to 2411 Overdale Drive, a stunning bi-generational, mid-century modern home that masterfully combines luxury living with versatility. This impressive residence, situated on a generous 0.64-acre lot in the desirable Cumberland Ridge community, has been thoughtfully updated to meet modern standards while maintaining its architectural charm. The home features recently and mostly upgraded triple-glazed windows , complete with a transferrable lifetime warranty, ensuring both energy efficiency and peace of mind for years to come. The property's sustainable features are particularly noteworthy, boasting an impressive 8KW solar panel system with an assignable MicroFit contract that generated over $8,000 in income last year. The interior showcases a freshly updated kitchen and breathtaking cathedral ceilings in both the kitchen and living room, creating an airy, open atmosphere that bathes the space in natural light. Perfect for multi-generational living, this home offers two complete living spaces with two full kitchens and five bedrooms spread across its thoughtful layout. The main level features a gourmet kitchen with built-in appliances and a breakfast area, while the ground level provides a separate entrance and full amenities. With many well-appointed rooms, including 3 full bathrooms, this home provides ample space for everyone. Additional features include a wood stove, central air conditioning, an attached two-car garage. (id:56864)
Royal LePage Performance Realty
111 Drummond Street E
Perth, Ontario
Nestled in the heart of historic Perth, this exceptional home offers a rare blend of charm and elegance. Built in 2016, no detail was overlooked in crafting a space that perfectly balances function and style for the entire family. The inviting exterior features a lovely covered porch that overlooks a generous, fully fenced yard complete with a cozy sitting area, a dedicated play space for children, and a shed for additional storage. Step inside, and you'll instantly feel at home. The spacious, eat-in kitchen is designed for family gatherings, offering ample room for a large dining table. The open-plan living area flows seamlessly with glass sliding doors that open to the outdoor space, creating a perfect connection between indoors and out. The main floor also includes a fabulous primary suite with a private ensuite, convenient laundry and direct garage access. Upstairs, you'll find three generously sized bedrooms, a well-appointed main bathroom, and thoughtful finishes throughout, all crafted with care. But the allure doesn't end there, the finished lower level adds even more value with a versatile recreation room, a home office, and an additional bathroom. This is truly a one-of-a-kind home, don't miss the opportunity to make it yours. (id:56864)
RE/MAX Affiliates Realty Ltd.
1468 Sandy Beach Court
Ottawa, Ontario
Welcome to 1468 Sandy Beach Court. Nestled on a quiet cul-de-sac and backing directly onto a private lake, this thoughtfully designed bungalow offers an open-concept layout and elegant finishes throughout. At the heart of the home, the gourmet kitchen features rich wood cabinetry, granite countertops, and a center island with bar seating. The adjoining dining area, surrounded by windows and crowned with a classic chandelier, opens directly to the spacious deck. The expansive living room is anchored by soaring cathedral ceilings, oversized windows with tranquil lake views, and a three-sided gas fireplace that adds warmth and flow between the main living areas. Tucked privately at one end of the home, the primary suite features hardwood flooring, crown moulding, and a spa-inspired ensuite with a double vanity, soaker tub, and glass-enclosed double shower. Two additional bedrooms share access to a Jack-and-Jill bathroom. The fully finished walk-out lower level with heated floors extends the home's living space with a large room framed by wainscoting, crown moulding and pot lighting. A wet bar enhances the space for entertaining, while dedicated zones for lounging, dining, and working from home add versatility. Two additional bedrooms, a separate flex room currently used as a gym, and a beautifully appointed full bathroom complete this level. Outside, enjoy the full experience of waterfront living with a sprawling upper deck, covered lower patio, in-ground sprinkler system, and expansive backyard leading to a private beach and firepit area. Located minutes from Findlay Creek, South Village is a tight-knit community known for its estate homes, quiet streets, and private lakes. With nearby parks, walking trails, and the Ottawa International Airport, this home offers a rare opportunity to enjoy luxurious waterfront living without leaving the city behind. Association fees include access to pool, tennis and volleyball courts, and gym. (id:56864)
Engel & Volkers Ottawa
531 Besserer Street
Ottawa, Ontario
It's a Wow! This stunning fully-updated Sandy Hill home is loaded with elegance & character. Enter into the oversized vestibule, ideal for welcoming guests. Enjoy the spacious Living Room with 10 ft. high ceilings, gas fireplace and a wonderful large window overlooking the low-maintenance landscaped front yard. The Dining Room is ideal for hosting dinner parties. It comes complete with a butler's pantry with floor-to-ceiling cabinetry, leading to the fully renovated kitchen with quartz countertops and a gas stove. Here you will find a convenient second staircase leading to the upper floors. The second floor has two bedrooms and a fully renovated oversized bathroom with walk in shower, large soaking tub, and heated floors. It also features a den/home office/possible 4th bedroom. The top floor oasis - your private retreat - has a sitting room with French Doors, 2 skylights, bedroom with walk-in closet and ensuite bathroom. The Lower Level is finished, complete with a powder room and separate laundry room. This unique enclave of homes is tucked away on a quiet street, and close to everything including Strathcona & MacDonald Garden Parks, coffee shops, grocery stores, and across the foot bridge to the Rideau Sports Centre. Association fee for snow removal in laneway. 24 hour irrevocable on all offers. This is modern urban living at its finest! (id:56864)
Right At Home Realty

