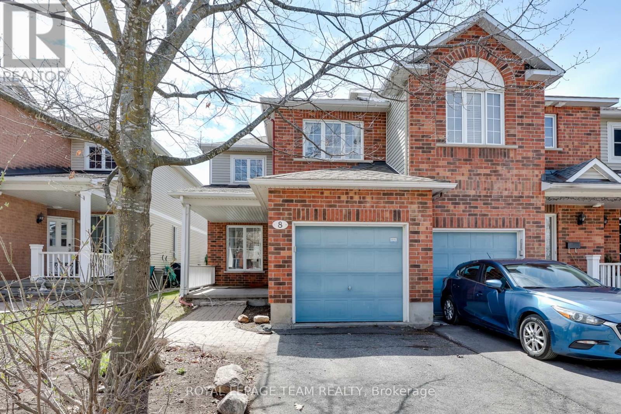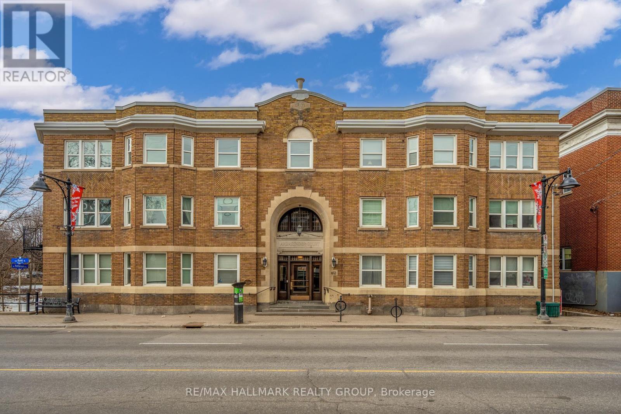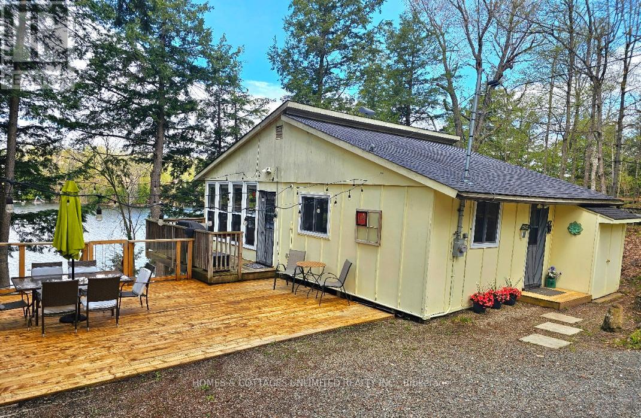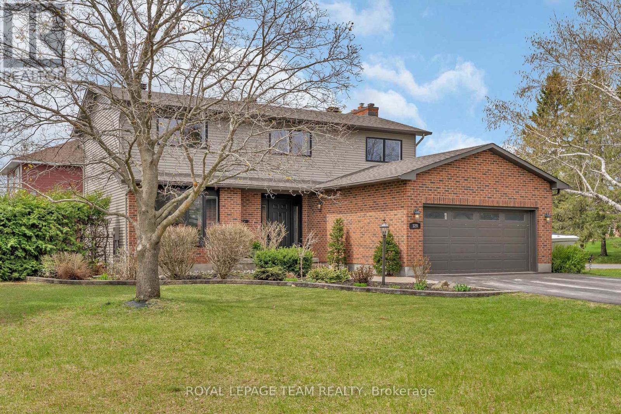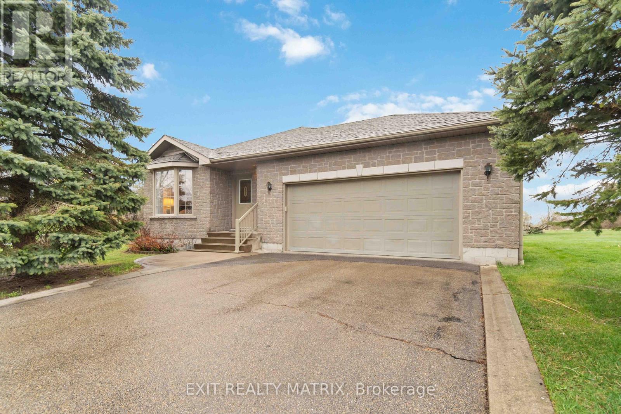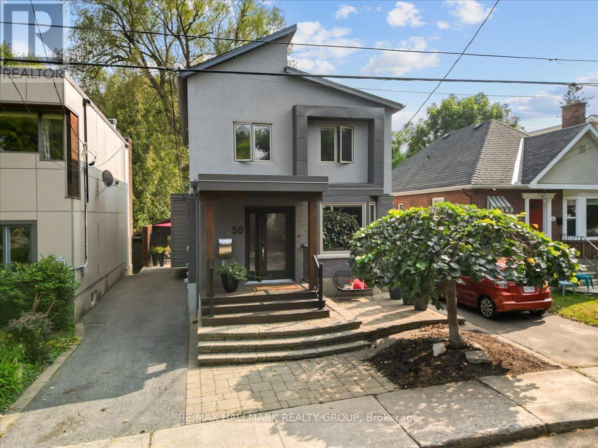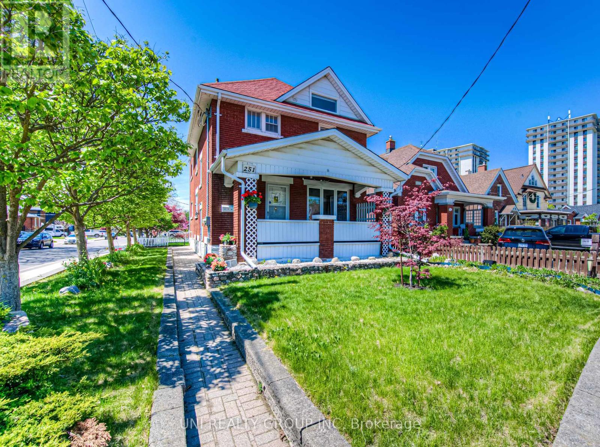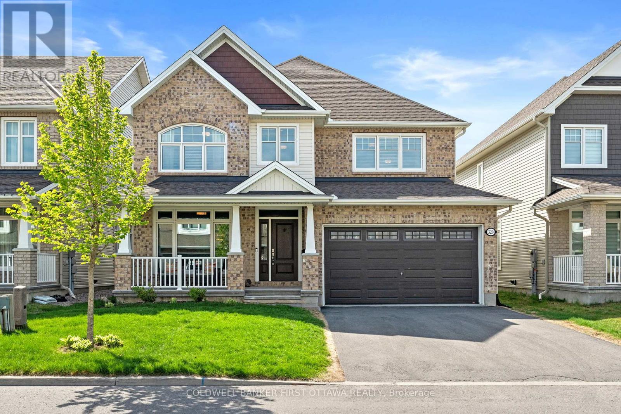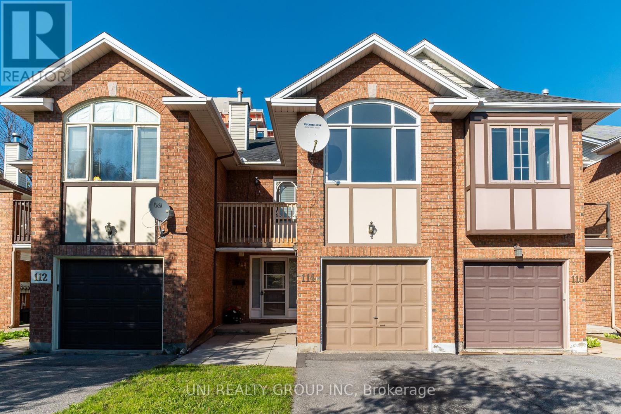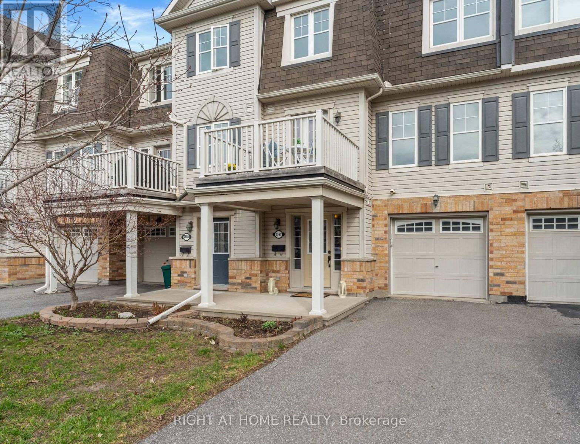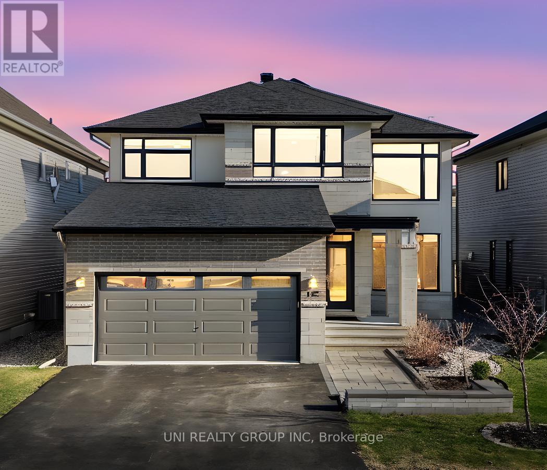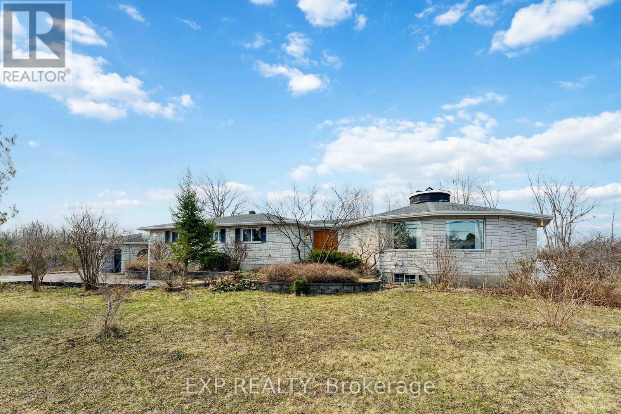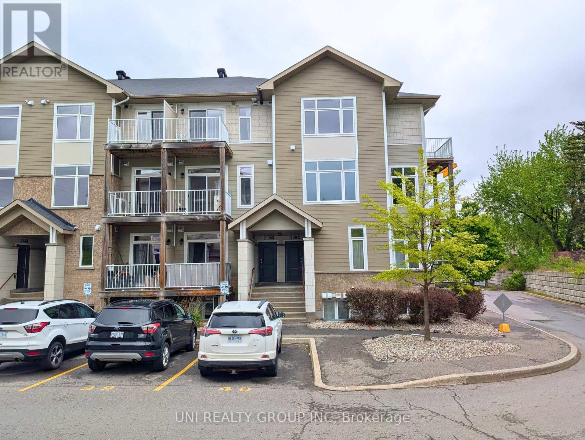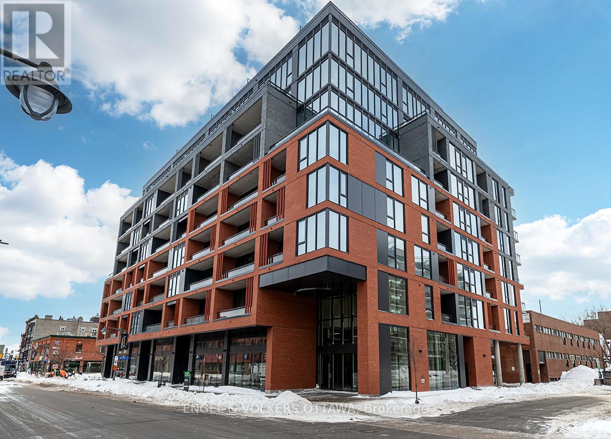112 Claiborne Way
Ottawa, Ontario
Must See Updated Townhome in a Peaceful Setting with No Rear Neighbours! Welcome to 112 Claiborne Way, a beautifully maintained, move-in ready 2-storey townhome nestled in a quiet, sought-after pocket of Orléans. This charming home offers 3 bedrooms, 2 bathrooms, and everything you need to live comfortably in style-perfect for first-time buyers, down-sizers, or savvy investors looking for a turn-key opportunity in a family-friendly community. Step inside and be instantly impressed by the bright, open layout and tasteful upgrades throughout. The gorgeous kitchen has been fully renovated with modern finishes, sleek cabinetry, and newer appliances. The updated bathrooms, fresh paint, neutral colour floors, and stylish touches give the entire home a clean, sophisticated feel.The main floor flows into a cozy living room anchored by an updated fireplace, offering a perfect space to relax or entertain. Upstairs, the spacious primary suite features a walk-in closet, while the third bedroom is currently set up as a productive home officeideal for todays lifestyle.Downstairs, the fully basement offers a versatile rec room with a dedicated laundry area and extra storage. Its currently being used as a home-based business setup but can easily be transformed into a functional family space, gym, or playroom.Outside, the low-maintenance, astroturf backyard is fully fenced with upgraded PVC fencing, offering total privacy with no rear neighbours. Imagine hosting summer BBQs on the updated porch or just enjoying the tranquil setting after a busy day.Located in a welcoming niche community, you'll love being just minutes from scenic parks, nature trails, multiple schools, public transit, and a plethora of shopping and dining options.This home is truly a hidden gem, affordable, and ready for you to move in and enjoy. Don't miss your chance to own this exceptional property in one of Orléans most desirable locations! Book your VIP Viewing. (id:56864)
Exp Realty
6808 Breanna Cardill Street
Ottawa, Ontario
This meticulously maintained and rare offering 4+1 bedroom end-unit townhouse offers the perfect blend of space, style, and functionality for growing families and professional alike. Situated in a family-friendly community, this home boasts an oversized garage, fenced sunny backyard, and your very own semi-inground pool just in time for summer fun! Step inside to a bright and inviting main level, where natural light fills the spacious dining room and flows effortlessly into a modern kitchen featuring granite countertops, stainless steel appliances, and a cozy eat-in area. The open-concept living room with a gas fireplace is perfect for families and entertaining. The patio leads to a large deck ideal for BBQs, relaxing, and enjoying the pool. Make your way up the hardwood stairs leading to a generous primary suite with a walk-in closet and luxurious 5-piece ensuite. Three additional well-sized bedrooms, convenient second-floor laundry, and a full bathroom complete the upper level. The finished basement offers even more space with a spacious rec room, wet bar, full bathroom, and a 5th bedroom perfect for guests, teens, or extended family. This is more than just a house its a home your family will grow into and love for years to come! Communal Septic & Well managed by the City of Ottawa. (id:56864)
Keller Williams Integrity Realty
2209 Utah Street
Ottawa, Ontario
Bright and charming 3+1 bedroom bungalow in a desirable pocket of Alta Vista. The open-concept living, dining, and updated kitchen is filled with warm afternoon sun, perfect for everyday living and entertaining. A beautiful sunken sunroom offers a cozy, light-filled retreat with views of the private back garden. Three comfortable bedrooms and a full family bath complete the main floor. The lower level offers fantastic flexibility, perfect for creating an in-law suite with legal egress window, extra family space, 4th bedroom or a home office. It features a spacious rec. room, a convenient kitchenette, a modernized laundry room, and a full 3-piece bath, making it ideal for multigenerational living. This is a fantastic location for young families, with three parks and playgrounds nearby, convenient access to French and English, Catholic and public elementary and secondary schools, and proximity to Ottawa's extensive riverfront bike path network. Enjoy local shopping at Farm Boy, Billings Bridge Mall, Old Ottawa South, and the social atmosphere at Lansdowne. Don't miss the new Alta Vista Farmers Market every Saturday through October. Recent updates include: roof (2022), A/C (2021), kitchen updated (2025), Washer, Gas Dryer (2024). This is a well-maintained home in a quiet, family-friendly neighbourhood move-in ready and full of charm. Open house Sunday May 25 2-4PM. (id:56864)
RE/MAX Hallmark Realty Group
270 Alexandria Main Street S
North Glengarry, Ontario
Charming Duplex in a prime location in the south end of Alexandria! Fantastic investment or live-in opportunity! This well-maintained duplex is located in the desirable South End of Alexandria, just minutes from shopping, restaurants, schools, and beautiful Island Park. The property features two spacious 3-bedroom apartments: Rear unit rents for $965/month (utilities included). Front unit rents for $1,105/month (utilities included). Whether you're looking to generate steady rental income or live in one unit while renting out the other to offset your mortgage, this property offers flexibility and value. Bonus: It can easily be converted back into a single-family home to suit your needs. Don't miss this excellent opportunity in a sought-after neighborhood! Please allow 24 hours notice for showings. (id:56864)
RE/MAX Affiliates Marquis Ltd.
8 Bellrock Drive
Ottawa, Ontario
Welcome to this well-maintained and thoughtfully updated end-unit townhome in Kanata's sought-after Beaverbrook community. Built in 2001, this 3-bedroom, 3-bathroom home offers a practical and inviting layout with a fully finished basement, making it ideal for families, professionals, or investors. The property has seen significant updates in recent years, including a new roof (2018), air conditioner (2021), washer and dryer (2022), stove (2023), dishwasher (2024), and fresh interior paint in 2025, ensuring a move-in-ready experience. The classic brick exterior and charming front veranda offer great curb appeal and low-maintenance living. Inside, the main level features maple hardwood flooring, with ceramic tile in the entryway, kitchen, and bathrooms. Crown moulding adds a touch of elegance to the living room, while French doors open to a cozy family room with a natural gas fireplace. The kitchen includes maple cabinets and a bright breakfast area, all within a semi-open concept that blends practicality with a welcoming atmosphere. Upstairs, the spacious primary bedroom boasts an ensuite and a generous closet, while two additional bedrooms share a full bath. The basement, already carpeted and fully finished, offers flexible space for a gym, playroom, or home office. The west-facing backyard is private and perfect for enjoying afternoon sun, barbecues, or relaxing outdoors. The location is unbeatable within walking distance to Earl of March High School, the public library, and a golf course, with easy highway access just one minute away to Highway and Kanata Centrums shopping, dining, and entertainment options only a 3-minute drive. (id:56864)
Royal LePage Team Realty
206 - 2000 Jasmine Crescent
Ottawa, Ontario
Great opportunity to own a 2 bedroom unit with grandfathered in Washer, Dryer and Dishwasher. Enjoy the convenience of condo fees that include Heat, Hydro and Water! Laminate flooring throughout spacious open concept living/dining area. 1 underground parking space and locker. Building has many amenities include indoor swimming pool, hot tub, sauna tennis, gym, party room, senior room, extra common area laundry & picnic area. Conveniently located near schools, shopping, Library, Wave pool, LRT, bus, and 10 minute drive to downtown Ottawa. Be sure to check out the 3D Walkthrough! (id:56864)
Keller Williams Integrity Realty
9 - 612 Bank Street
Ottawa, Ontario
Discover the charm of this stunning Art Deco condo located in the Ambassador Court building, ideally situated at the back of the building for a serene living experience while still being just moments away from the vibrant energy of the Glebe! Steps to trendy shops/boutiques, cafes, restaurants and bike/running paths and a short walk to the Canal/TD place! This beautifully renovated residence features 2 spacious bedrooms, with an additional versatile den that can easily serve as a third bedroom, along with a rare in-unit laundry room for added convenience. The open-concept layout (perfect for entertaining!) seamlessly blends a modern kitchen (with an abundance of cupboards/counter space) and living area, bathed in natural light from 9 oversized windows that offer picturesque views of Central Park to the South. 1 storage locker included. Parking is extra and rented for $200/mth. Don't miss your chance to own a piece of Ottawa's heritage, schedule your private showing today! (id:56864)
RE/MAX Hallmark Realty Group
43 Christian Street
The Nation, Ontario
Welcome to 43 Christian St - Built in 2022, this stylish and turnkey end-unit townhome offers modern finishes and a thoughtfully designed layout. Located in a dead-end street in the heart of Limoges, a growing and vibrant community, this home features no rear neighbours for added privacy! The main level boasts an open-concept layout with a bright living room that seamlessly flows into the dining area and kitchen, complete with quartz countertops and a convenient powder room. Upstairs, you'll find three spacious bedrooms, including a primary with a walk-in closet and cheater ensuite access, plus laundry on the same floor. The fully fenced backyard includes a storage shed and offers the perfect private outdoor space. Limoges is a family-oriented community with great schools, Calypso Waterpark, access to Larose Forest, and much more to enjoy! As per form 244, please allow 24hr irrevocable on all offers. (id:56864)
Royal LePage Performance Realty
2176 Development Road
North Dundas, Ontario
Enjoy the best of rural living in this bright and welcoming open-concept bungalow set on a private, tree-lined 4-acre lot. This 3-bedroom home features a spacious country kitchen that flows seamlessly into the living and dining areas, filled with natural light from the east- and west-facing windows. A generously sized primary bedroom with roughed-in plumbing and electrical presents an opportunity for savvy buyers to add a second full ensuite bathroom. Two additional well-proportioned bedrooms, a full bathroom, a convenient mudroom, and a front foyer complete the main floor. A full basement with a cozy wood stove adds flexible living space and storage potential. Outdoors, the property is equally impressive. A 1,500 sq/ft steel outbuilding with 200-amp service and its own drilled well offers endless possibilities for a workshop, storage, or hobby space. A separate drive shed provides additional utility and storage for equipment or recreational vehicles. Gardeners will love the space available for a large vegetable or flower garden, while fruit enthusiasts will enjoy mature cherry, apple, and crabapple trees. Cool off in the summer in the 28' above-ground pool complete with electrical already run for a potential pool heater. Bonus: an income-generating solar panel contract provides reliable passive yearly income. Located just 10 minutes from Kemptville and Winchester, this property offers the perfect blend of country tranquility and easy access to everyday amenities. Move right in and enjoy the lifestyle you've been dreaming of! (id:56864)
Royal LePage Team Realty
3048 Crozier B Road W
Tay Valley, Ontario
Escape to this stunning waterfront haven perched on the tranquil shores of Bobs Lake, nestled in the renowned Rideau Lakes region. Known for its vast, crystal-clear waters and scenic beauty, Bobs Lake offers endless opportunities for boating, fishing, swimming, and pure relaxation. This turnkey property combines modern comforts with the serenity of nature. The main cottage features three cozy bedrooms, a stylishly renovated bathroom, a spacious, fully equipped kitchen, and a convenient laundry area. A charming separate bunkie provides additional sleeping space and a breathtaking lake view, perfect for guests or kids. The real highlight of this retreat is the exceptional indoor-outdoor living experience. Enjoy three newly built decks and a 16x20 ft dock (2022) that create multiple inviting spaces to soak in the surroundings. The top deck includes a sleek dining area with a glass railing for unobstructed sunset views. The middle deck features an authentic Finnish sauna and a private relaxation alcove, while the lowest deck places you right at the waters edge. With a west-facing exposure, the sunsets here are nothing short of spectacular. The lakes shallow, clear water makes it ideal for safe swimming directly from the dock. In cooler months, the sauna and lake offer a rejuvenating Nordic spa experience. Significant upgrades add to the propertys comfort and value: a third bedroom addition (2021), energy-efficient double-pane windows (2022), a three-stage UV water purification system (2023), and a modern AC split unit (2023).This property also offers proven income potential as a popular vacation rental, with consistent bookings and glowing guest reviews. (id:56864)
Homes & Cottages Unlimited Realty Inc.
129 Ridgeview Drive
Ottawa, Ontario
Nestled in the heart of Carp Village, this stunning 4-bedroom, 2-storey home offers the perfect blend of traditional charm and modern elegance. The thoughtfully designed main floor boasts a spacious living and dining room with crown mouldings, an updated kitchen with stainless steel appliances, ample cabinetry, and a sun-filled eat-in area overlooking the backyard oasisfeaturing a heated inground pool, hot tub, and gazebo. Unwind in the cozy family room, highlighted by a charming brick fireplace with custom built-in shelves. The entire home has been modernized with new trim and fresh paint. The beautifully crafted custom staircase with shiplap detailing sets the tone, complemented by wide plank flooring that flows seamlessly into the spacious primary suite, complete with a walk-in closet and ensuite. Three additional generous bedrooms and a full bathroom complete the upper level. A fully renovated basement offers luxury vinyl flooring, a large rec room, gym area, den, and potential for a 5th bedroom. This is the perfect family home, ready for you to move in and enjoy the walkable neighbourhood that is growing with entertainment!! (id:56864)
Royal LePage Team Realty
145 Garfield Street
Gananoque, Ontario
Enjoy ultimate tranquility and a higher quality of life living in a very desirable neighborhood in Gananoque in one of Ontario's most sought after waterfront communities known for its charm and beauty. Positioned on a spacious corner lot, this home includes a backyard deck that overlooks a garden oasis that connects to a breathtaking 65+ acres of pathways and trails, ideal for morning walks and sunset strolls. This 4 bedroom, 3 bathroom home is perfect for retirees with grandchildren, growing families, or military members who cherish the short drive to CFB Kingston. The custom design is totally unique with multiple Bay windows and Octagon port windows to maximize the bright sunlight. This well cared for home built in 2003 with tile, carpet and vinyl flooring, is move-in ready and awaiting your personal touches. With an open and inviting main floor, you feel the spacious ambience as you come in the main entranceway that leads to the spacious living and dining rooms accented with a corner gas fireplace and multiple pot lights in the cathedral ceiling. The kitchen showcases ample cabinet space, island with double sinks and dishwasher, and 3 appliances in the kitchen, and patio door leading to the two-level backyard deck, ideal for entertaining guests or hosting family events. The spacious master bedroom with walk-in closet and 3-piece ensuite with shower. The main level also includes the second bedroom with closet, 3 piece bathroom with shower, laundry room with soaker sink, and door access to the two car garage and workshop. The lower level offers two additional bedrooms, family room, 4-piece bathroom, and a partly finished spacious storage room plus crawl space storage. Water softener, hot water tank rented, furnace and AC under maintenance contracts. Convenient central vacuum throughout the house. Homes do not often come available on this street. Some photos are virtually staged. (id:56864)
Exit Realty Matrix
50 Belmont Avenue
Ottawa, Ontario
Nestled in the heart of the picturesque Old Ottawa South neighbourhood, this stunning home is a true masterpiece of modern luxury. Offering three bedrooms, three bathrooms, and a host of high-end finishes, it's a sanctuary where no detail has been left untouched. With its impeccable location and impeccable design, this residence sets a new standard for sophisticated urban living. The heart of the home is undoubtedly the bright and airy open concept main floor. Designed with both everyday living and entertaining in mind, this space is a true gem. The kitchen is a showstopper, featuring high-end appliances and sleek countertops. A spacious island invites family and guests to gather, creating a central hub for culinary delights and lively conversation. Beyond the immediate vicinity, nature beckons just around the corner at the Rideau River. Imagine the joy of being able to launch your kayak, paddle board, with ease, embarking on tranquil adventures along the river's winding pathways. ** This is a linked property.** (id:56864)
RE/MAX Hallmark Realty Group
1806 - 556 Laurier Avenue W
Ottawa, Ontario
Experience urban convenience at Five Fifty-Six Laurier! This 18th-floor corner unit boasts south-western exposure and is sure to impress. Enjoy an open-concept living and dining space, plus a functional kitchen. The spacious primary bedroom features a 3-piece ensuite with a shower, while the second bedroom can easily double as a den or office. The main 3-piece bathroom includes a tub. The enclosed balcony extends your living space, offering a perfect spot to relax. You'll enjoy a range of great amenities, including an indoor saltwater pool, two saunas, fitness centre, spacious outdoor terrace with BBQ area, a workshop/hobby room, party room, and visitor parking. Located in a quiet corner of downtown, this condo offers underground parking with a car wash bay and a personal storage locker. It's just steps from a community garden, an off-leash dog park, the future Ottawa Public Library, LeBreton Flats, close to schools, parks, restaurants, and all the attractions of downtown. Plus, the LRT is only a short walk away! Well-managed and offering an exceptional lifestyle, this property is one you won't want to miss. Schedule your showing today! 48 hour irrevocable. Include Schedule B with all offers. (id:56864)
Royal LePage Performance Realty
6156 Vineyard Drive
Ottawa, Ontario
Welcome to 6156 Vineyard Drive - "The Vineyard Spa!" Well maintained, stunning 3-bedroom home in sought after area of Convent Glen North, featuring beautiful hardwood and ceramic flooring on the main and upper levels, with crown molding throughout all living spaces. This home offers a great layout starting with generous sized bedrooms on the 2nd floor; the main floor offers a formal dining room, living room and family room with a tall cathedral ceiling and a fireplace. The kitchen has stainless steel appliances, pot and spice drawers offering both style and functionality for everyday meals or hosting gatherings. All windows have custom blinds or curtains. The basement is fully finished with a large recreation room which has a natural gas fireplace to keep things cozy in the winter so you can enjoy movie or game nights. A large flat screen TV is included. An extra den off the recreation room can be used as a temporary guest room, office or exercise room. Additionally, you will find a spacious storage room and to top it all, a true Finnish style electric sauna, complete with a sitting area, a bar fridge and a glass corner shower for a year-round spa experience. This is more than just a home; it is a retreat from the hustle and bustle! This home is nestled in a very private backyard, with tall cedar hedges, no rear neighbours, large deck overseeing a heated saltwater pool and an outdoor Nordic style sauna. This home is an oasis for relaxation and entertainment alike; a backyard paradise with wooden garden boxes, a garden shed and a large woodshed for extra storage. Included are solar post lights around the pool, solar & electric powered string lights for back yard ambiance. Deep single car garage, comes with garage door opener and inside entry into home. The laneway holds four cars. A separate generator shed with a connection to the hydro meter via Generlink, provides a simple way of powering necessary appliances and devices in the event of a power failure. (id:56864)
Ottawa Property Shop Realty Inc.
251 Margaret Avenue
Kitchener, Ontario
[Open House: May 26th, Monday 5pm -7pm] Welcome to 251 Margaret Avenue, a charming and newly renovated LEGAL DUPLEX located in the heart of Kitchener, 4 bedrooms | 3 bathrooms | 4 parking spots | finished basement, just a short walk to downtown, communitech, grand river hospital, and more! This meticulously maintained brick home blends timeless character with lots of modern upgrades. The main floor unit offers two generous bedrooms, a bright living room, a 4-piece bath, and a stunning white modern kitchen featuring quartz countertops and abundant cupboard space, plus in-suite laundry. The upper unit boasts two additional bedrooms, a spacious living room, separate dining area, another full kitchen with quartz counters, and a second 4-piece bath for extended family or rental income. The basement adds exceptional flexibility with a large rec room, 3-piece bath, utility room, and unfinished space ready for your vision. Set on a deep 38' x 119.5' lot, the home is complemented by a welcoming front porch, a huge parking driveway, and beautiful front yard and backyard. With 2 stoves, 2 refrigerators, 2 dishwashers, 2 washers, and 2 dryers included, this move-in-ready duplex is perfect for investors or families seeking a versatile property. Each unit has its own hydro meter and electrical panel. The property also features separate furnaces: a natural gas furnace for the main unit and an electric heat pump for the upstairs unit. Some photos are virtually staged. 24-hour irrevocable on all offers. (id:56864)
Uni Realty Group Inc
320 Brambling Way
Ottawa, Ontario
A true family home in sought after Half Moon Bay! Watch the kids play at the park while you enjoy a coffee on the front porch of this 4 bedroom, 4 full bathroom home. Quality built by Tamarack in 2018, this home features plenty of versatile space for the whole family. A large main floor, dressed in upgraded hardwood, features a spacious den and full bathroom. Highlighted by a welcoming kitchen with butlers pantry, walk in pantry and massive center island that opens to the great room. Upstairs, four large bedroom all with hardwood floors, 3 full bathrooms, laundry room and a 2nd den ensure plenty of room for everyone! Over 3000SF of space and $$ spent in recent upgrades to set this home apart: New quartz countertops including a custom extended island in kitchen, custom millwork in great room, new light fixtures and a fabulous new backyard with patio and gazebo. 4 full bathrooms including one on the main floor, 2 dens, loaded with upgrades and beautiful park space at your front door....this is where you want to be! (id:56864)
Coldwell Banker First Ottawa Realty
114 Thornbury Crescent
Ottawa, Ontario
Welcome to 114 Thornbury Crescent, a stunning 3-bedroom, 4-bathroom freehold townhome nestled in the heart of Centrepointeone of Ottawas most sought-after communities. Thoughtfully designed and freshly updated throughout, this move-in-ready home offers the perfect blend of comfort, style, and convenience. Step into a spacious foyer with elegant ceramic flooring and a graceful curved oak staircase that sets the tone for the rest of the home. The main level features an open-concept living and dining area with gleaming hardwood floors, and a cozy gas fireplace ideal for everyday living and entertaining. The sunlit eat-in kitchen is outfitted with beautiful countertops, well maintained appliances, and a patio door that leads to a large rear interlock and a fully fenced private backyard perfect for outdoor gatherings. Upstairs, you'll find three generous bedrooms, the master bedroom includes an expansive primary retreat with soaring cathedral ceilings, a walk-in closet, a luxurious 5-piece ensuite, and your own private balcony to enjoy morning coffee or evening breezes. The fully finished basement adds valuable living space, a full 3-piece bathroom, and a recreation area ideal for guests, extended family, or a home office. Situated just steps from Centrepointe Park, the Ben Franklin Skating Rink, Algonquin College, the city library, future LRT, and College Square, this is a rare opportunity to own a meticulously maintained home in a prime location. Whether youre a growing family, a professional, or an investor, 114 Thornbury Crescent checks all the boxes dont miss out! Kitchen(2022), Bathrooms(2022), Interlock and landscaping(2022). Ceiling changed to a smooth ceiling(2022). Balcony(2022). Stairs(2022), Painting(2025). Master Bedroom windows glass(2022). Auto garage door opener(2021). Some of the pictures are virtually staged. 24 hours irrevocable for all offers. (id:56864)
Uni Realty Group Inc
2557 Waterlilly Way
Ottawa, Ontario
No condo fees here! Welcome to this beautifully sun-filled two-bedroom townhome in the peaceful and family-friendly Barrhaven Heritage Park. The main floor features an inviting open-concept design with gleaming hardwood and ceramic flooring, spacious living and dining areas, a convenient 2-piece powder room, and expansive windows that bathe the space in natural light. The kitchen, ideal for home chefs, boasts a gas stove, a sleek stainless-steel refrigerator (new in 2023), a brand-new hood fan, sink, and updated kitchen counters (May). Step through the garden door to a lovely balcony perfect for enjoying your morning coffee. Upstairs, the primary bedroom offers a roomy walk-in closet, while the fully renovated main bathroom (2024) is beautiful! Enjoy your garage, giving you an extra parking space and storage. This fantastic location is tucked away in a charming enclave, this home offers easy access to transit, shopping, parks, and recreation plus effortless connections to the 416! Some photos virtually staged. (id:56864)
Right At Home Realty
172 Cambie Road
Ottawa, Ontario
Stunning 2017-built Urbandale "Solana" model single-family home in Riverside South! Offering approximately 3700 sqft of thoughtfully designed living space, 2926 sqf above ground, this 5 bedroom + den + 4 bathroom + builder finished basement home features numerous builder upgrades and high-end finishes. This immaculate home includes tons of premium features throughout! The main floor boasts 9-ft ceilings, hardwood flooring, a spacious foyer, and a striking spiral staircase. The open-concept kitchen is a chefs dream with quartz countertops, stainless steel appliances, a large island, and ample dining space overlooking the south-facing backyard. Adjacent is a generous family room with a gas fireplace, plus formal living and dining areas, a den/office (potential 6th bedroom), a powder room, and a mud/laundry room. Upstairs, the primary suite impresses with 10-ft ceilings, a huge walk-in closet, and a luxurious 5-piece ensuite with double sinks. Four additional well-sized bedrooms and a full bathroom complete the second level. The finished basement is fully finished w/ HUGE egress windows for natural light. It includes a spacious rec room and a full bath. Outdoors, enjoy professionally landscaped front and back yards, a shed, fence, and over $50,000 in upgrades. Some windows were replaced in 2024 (approx. $18,000). The home is very energy-efficient & R-2000 certified by Natural Resources Canada: 3-layer windows above grade, better insulation & exterior insulation for basement, high-efficiency furnace/heat pump, copper pipes, 19' wide garage & more! Close to shopping & dining in Barrhaven and minutes away from the Trillium Line LRT. Some of the pictures are virtually staged. A 24-hour irrevocable is required on all offers. (id:56864)
Uni Realty Group Inc
6974 Bank Street
Ottawa, Ontario
This exceptional custom-designed bungalow situated on Bank Street showcases high-end finishes and remarkable versatility, all set on a beautifully landscaped private acre. The homes distinctive circular layout is filled with natural light, thoughtfully connecting the living, dining, and kitchen areas around a striking multi-sided fireplace accented with granite, fostering a cozy and welcoming atmosphere. Elegant marble tile graces the foyer and hallway, lending an air of classic sophistication. The expansive kitchen is a culinary and entertaining haven, featuring stainless steel appliances, granite countertops, and abundant custom solid wood cabinetry that combines practicality with refined style. The lavish primary suite provides a peaceful sanctuary, complete with a spacious five-piece ensuite that includes a spa-inspired soaker tub, a glass-enclosed shower, a large double vanity, and a walk-in closet outfitted with custom shelving and organizers. Additional well-appointed bedrooms, upgraded bathrooms with heated flooring, and the convenience of main-floor laundry enhance the homes appeal. A separate entrance leads to the basement, where pre-installed plumbing offers the potential for a secondary suite or customized living space. This residence perfectly balances sophistication, comfort, and endless possibilities. Book your private tour today! Freshly painted, LVF flooring, Eavestroughs and landscaping (2024) (id:56864)
Exp Realty
244 Deercroft Avenue
Ottawa, Ontario
This prime location in Barrhaven is walking distance to schools, parks, transit and Marketplace! Immaculately maintained home offers a welcoming floorplan on a large private lot. Main floor offers hardwood floors in family, living and dining rooms. Spacious kitchen features a large dining area. Upstairs 3 bedrooms and 2 full bathrooms including an oversized primary suite with walk in and ensuite. Extra clean, well maintained home with a 2 car garage is on a great lot in an incredible location! Updates include roof, furnace and HWT. (id:56864)
Coldwell Banker First Ottawa Realty
298c Everest Private
Ottawa, Ontario
Welcome to this rarely found beautiful End Unit townhouse at Alta Vista Ridge. 2 Beds + Loft | 3 Baths | 2 Balconies | End Unit | One surface parking. This versatile loft/media space could be easily used as a 3rd bedroom. Step into a sun-filled, open-concept main floor featuring engineered hardwood flooring, a stylish and spacious kitchen with large granite island, beautiful tile backsplash, and plenty of cabinetry. The living/dining area flows seamlessly through patio doors to a south-facing balconyperfect for enjoying afternoon sun or entertaining guests. A 2-piece powder room and in-unit laundry complete this level. Upstairs, large windows bring in amazing natural light. A bonus loft/media space offers flexibility for a home office, guest space, or cozy reading nook. The primary bedroom features a closet and a full ensuite. The 2nd bedroom with balcony and full bathroom, laminate flooring complete this upper level. Enjoy peace and privacy while still being within walking or short driving distance to Ottawa General Hospital, CHEO, Trainyards, Elmvale Shopping Centre, VIA Rail, Costco, Farm Boy, restaurants, parks, schools, and recreation. Cyclists will love the nearby bike paths, and commuters will appreciate easy access to Highway 417. Parking spot#43. Some of the pictures are virtually staged. New flooring(2024). Status certificate is available upon request. 24 hours irrevocable for all offers. (id:56864)
Uni Realty Group Inc
202 - 10 James Street
Ottawa, Ontario
Experience elevated living at the brand-new James House, a boutique condominium redefining urban sophistication in the heart of Centretown. Designed by award-winning architects, this trend-setting development offers contemporary new-loft style living and thoughtfully curated amenities. This stylish 2-bedroom suite spans 863 sq.ft. of interior space and features 10-ft ceilings, tall windows, exposed concrete accents, and a private balcony. The modern kitchen is equipped with a sleek island, quartz countertops, built-in refrigerator and dishwasher, stainless steel appliances, and ambient under-cabinet lighting. The primary bedroom, complete with an en-suite bathroom, ensures privacy and comfort. The thoughtfully designed layout includes in-suite laundry and a second full bathroom with modern finishes. James House enhances urban living with amenities including a west-facing rooftop saltwater pool, fitness center, yoga studio, zen garden, stylish resident lounge, and a dog washing station. Located steps from Centretown and the Glebe's finest dining, shopping, and entertainment, James House creates a vibrant and welcoming atmosphere that sets a new standard for luxurious urban living. On-site visitor parking adds to the appeal. Other suite models are also available. (id:56864)
Engel & Volkers Ottawa





