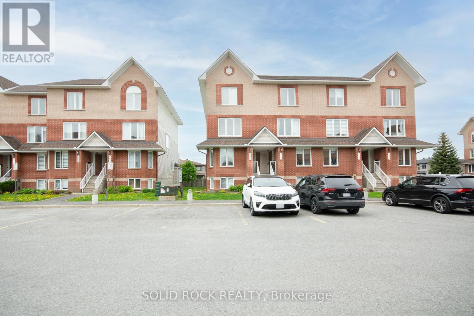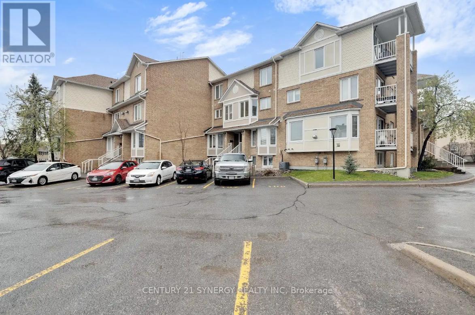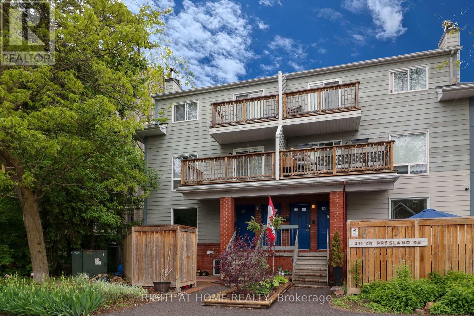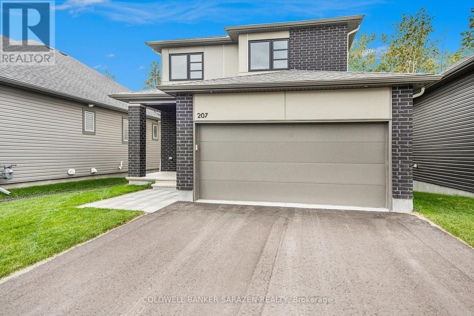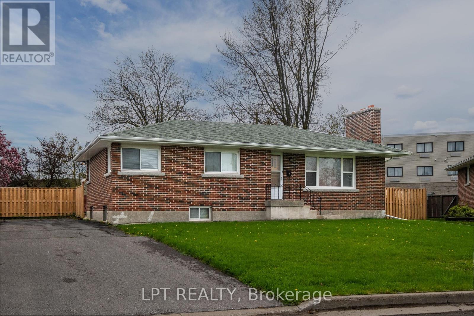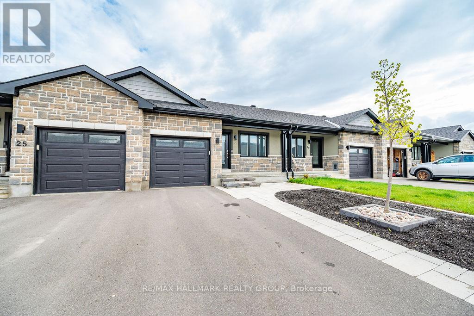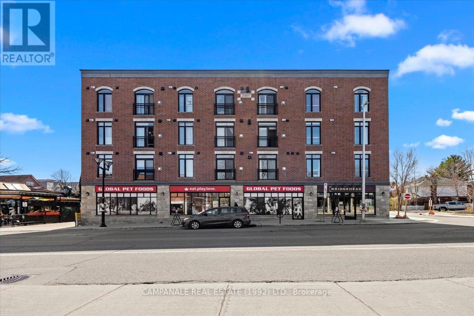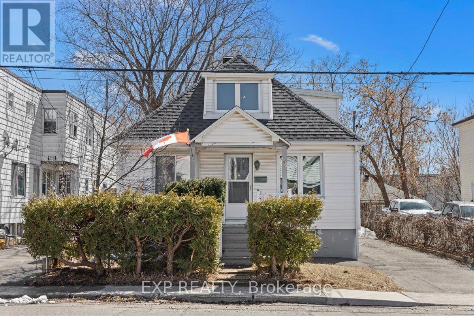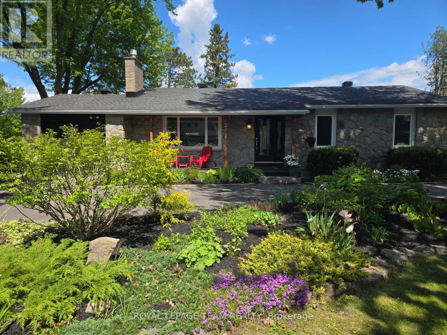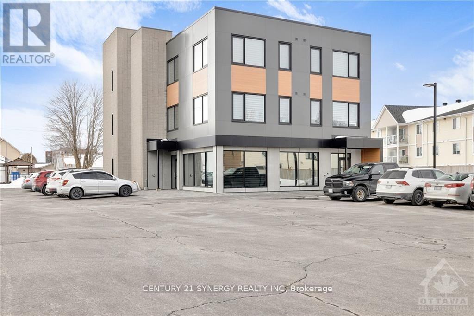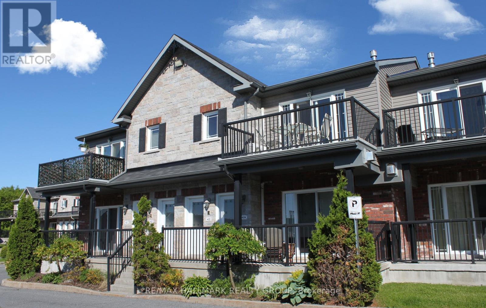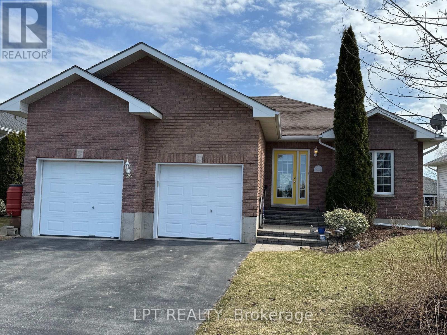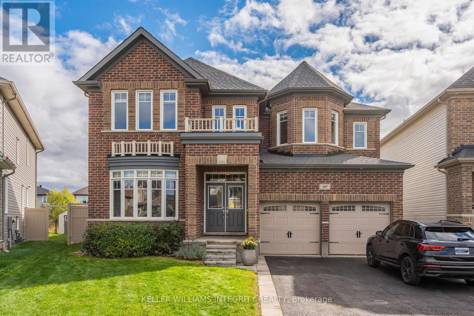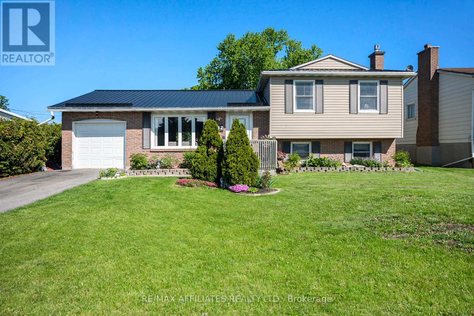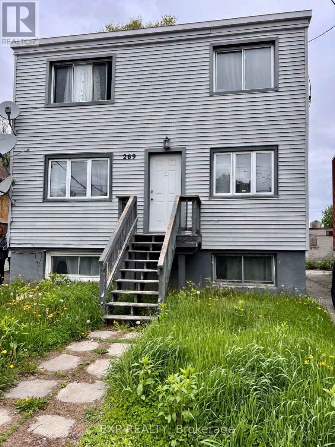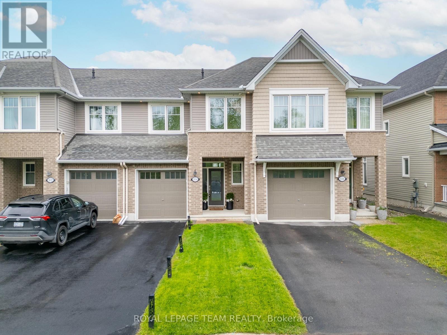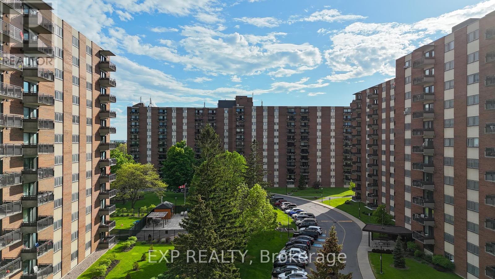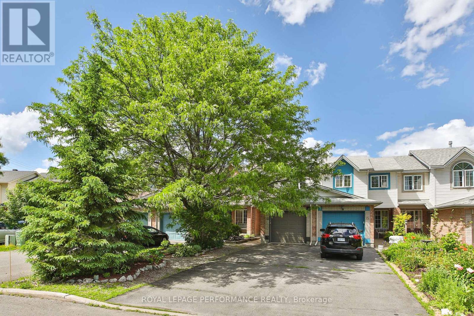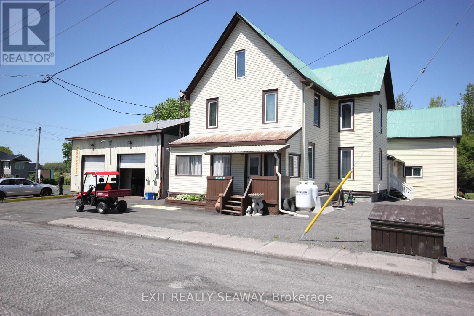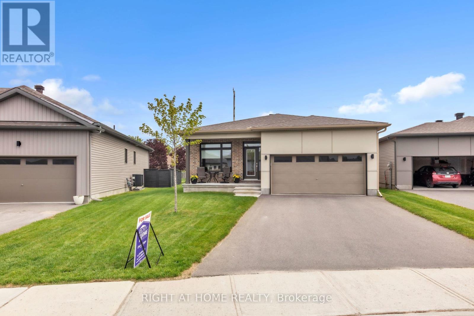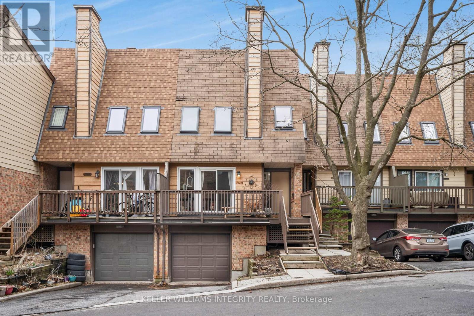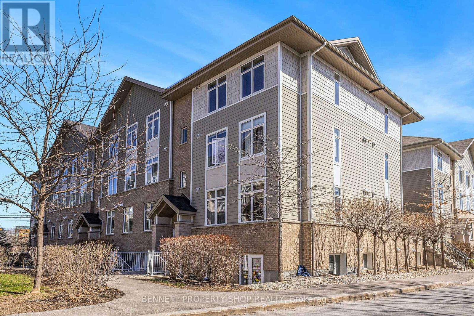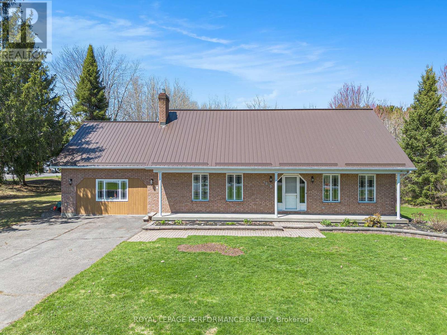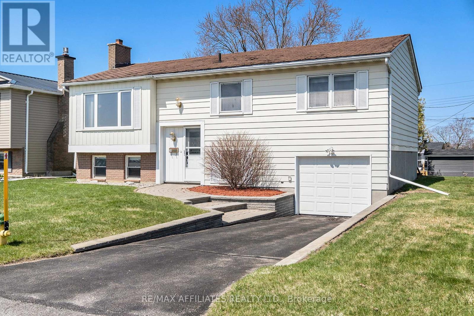603 - 1589 St. Bernard Street
Ottawa, Ontario
Bright and spacious 2-storey stacked condo in the heart of Blossom Park! This smart layout offers privacy and functionality with 2 bedrooms on the lower level, including a primary with walk-in closet, a full bath, and storage. Upstairs features hardwood floors, a cozy wood-burning fireplace, laundry, powder room, and an east-facing balcony perfect for your morning coffee. The kitchen offers granite countertops, classic oak cabinets, and great prep space. Freshly painted in modern neutrals and move-in ready. Updates include newer windows, roof, and re-paved parking lot (2019), with front steps currently being replaced (2025). Quiet, family-friendly location just minutes to schools, parks, shopping, and transit. One exterior parking space included. A fantastic opportunity for first-time buyers, investors, or downsizers! (id:56864)
Royal LePage Team Realty
288 Harthill Way
Ottawa, Ontario
Welcome to this spacious and well maintained 2-storey Home. This one-owner home, nestled in the heart of Barrhaven, offers 4 bedrooms, 3 bathrooms, and everything you need to live in comfort and style. Step into the impressive main living area, where a soaring two-storey window floods the space with natural light and highlights the elegant architectural design. A cozy gas fireplace adds warmth and charm perfect for gatherings or relaxing evenings. The kitchen is a true heart of the home, featuring high-end appliances, a timeless design with eat-up bar, and a bright eating area overlooking the backyard oasis. Step outside to your private retreat complete with a beautiful, heated inground pool (2017), surrounded by high-end porcelain and new deck (2024) ideal for summer entertaining. Built in speakers on both levels let you set the perfect ambiance throughout the home. Upstairs, the primary suite offers a peaceful escape with a walk-in closet and a luxurious ensuite boasting a jacuzzi tub. Three additional well-sized bedrooms and a full bathroom provide ample space for family or guests. The lower level offers a spacious unfinished basement, with large windows, ready for your personal touch. Whether you envision a home theatre, gym, playroom, additional bedroom or living space, the potential is yours to create. With its unbeatable location, thoughtful layout, and high-end features, this home is a rare find in Barrhaven. Don't miss the chance to make it yours! (id:56864)
Royal LePage Performance Realty
10 Monaco Crescent
Cornwall, Ontario
This beautifully maintained 3-bedroom, 4-bathroom home, built in 2002, is ideally located near the hospital and offers a perfect blend of comfort, quality, and convenience. Inside, youll find hardwood floors, two natural gas fireplaces, and a stunning kitchen with self-closing cabinetry and top-tier Sub-Zero appliances, all included. The primary bedroom features a walk-in closet and private 4-piece ensuite, while the fully finished basement provides abundant storage along with a 3-piece and a 2-piece bathroom. The main floor also includes a 2-piece bath and a laundry area with washer and dryer. The backyard is fully fenced, landscaped for minimal maintenance, and has no grassideal for easy livingthough the seller is willing to restore grass upon request. Outdoor features include a screened-in porch and a gazebo, both with power and ceiling fans, as well as a natural gas BBQ hookup. The insulated double attached garage offers loft storage, and the home includes central vacuum with two hoses (including one for the garage), a 200-amp electrical service with power to the garden, a furnace installed in 2023, A/C in 2024, a roof from 2018, and professionally power-washed vinyl siding in 2024. This move-in-ready home is spotless, stylish, and thoughtfully updated perfect for anyone seeking a turn-key property in a great location. 24 Hour Irrevocable on all offers (id:56864)
RE/MAX Affiliates Marquis Ltd.
55 - 2256 Bois Vert Place
Ottawa, Ontario
Welcome to 2256 Bois Vert Place Stylish, Move-In Ready Living in a Prime Location. Step into this beautifully maintained and thoughtfully upgraded home, where every detail has been designed with style and comfort in mind. Featuring a modern kitchen with sleek quartz countertops and a beautiful backsplash, this home offers both elegance and functionality. Freshly painted throughout, the entire space radiates warmth and sophistication truly move-in ready and styled to impress. The lower-level bedroom has been updated with brand-new flooring, adding a fresh, contemporary touch to the homes versatile layout. Spotlessly clean and filled with natural light, this home is perfect for those seeking quality finishes and a high-end feel. Whether you're relaxing at home or entertaining guests, 2256 Bois Vert Place offers a polished living experience in a desirable, well-connected neighborhood. Don't miss your opportunity to make this exceptional property your own. Book your showing today! (id:56864)
Solid Rock Realty
1633 Locksley Lane
Ottawa, Ontario
Welcome to 1633 Locksley Lane A Hidden Gem in Beacon Hill! This charming 2 bed, 2 bath condo is tucked away in one of Ottawa's most desirable neighborhoods. Step inside to an open-concept main floor featuring gleaming hardwood floors, oversized windows that flood the space with natural light, and a stunning stone gas fireplace that anchors the living and dining area. Downstairs, you'll find two spacious bedrooms with full-sized windows, a 4-piece bath, convenient laundry area, and a dedicated storage room. You'll also love the bonus private storage space perfect for tires, tools, or seasonal items. Your fully fenced backyard is a rare find, complete with a private patio, outdoor storage, and gated access ideal for relaxing or entertaining. Enjoy access to a well-maintained outdoor pool, and take advantage of the unbeatable location: steps to parks, the Ottawa River, groceries, restaurants, schools, Montfort Hospital, the LRT, and scenic bike paths. Includes 1 parking space (#103) with plenty of visitor parking available. Deposit: $4,700. Flooring: Hardwood, Tile, and Wall-to-Wall Carpet (id:56864)
Century 21 Synergy Realty Inc
19 Brigade Avenue
Ottawa, Ontario
Welcome to this stunning luxury bungalow in the heart of Stittsville with a walkout basement, oversized double garage, and a prime corner-lot location just steps from cafés, restaurants, gyms, the Trans Canada Trail, and more. The main floor is warm and inviting, with wide plank oak floors, soaring ceilings, and oversized windows flooding the space with natural light. The open-concept layout connects the living and dining areas with the kitchen, which features quartz counters, a breakfast bar, and high-end appliances ideal for hosting or everyday living. Cozy up by the gas fireplace in the living room or unwind in the spacious primary suite, complete with a large walk-in closet and spa-like ensuite with dual sinks, a soaker tub, and glass shower. The walkout basement offers serious versatility with its large windows, huge rec room with another gas fireplace, wet bar, 2 additional bedrooms, full bathroom, laundry room, and loads of storage. Whether you are looking for extra guest space, a home office setup, or a potential in-law suite, the possibilities are wide open. A rare blend of style, space, and walk ability this home checks all the boxes. Home is a custom Timbercross build, shows like a model home and has been very well constructed. 24hrs on all offers as per form 244. (id:56864)
Fidacity Realty
A - 311 Presland Road
Ottawa, Ontario
Located just minutes from downtown, this light-filled 2-bedroom, 2-bath stacked condo offers an ideal blend of comfort and convenience in the heart of the city. It features hardwood floors, an updated kitchen with stainless steel appliances, and a finished lower level with a spacious primary suite and walk-in closet. Walking distance to LRT, VIA Rail station, St. Laurent Shopping Centre, parks and recreational amenities. Rented for $2,099/month + hydro until March 31, 2026, this property is a turnkey investment with endless potentials. (id:56864)
Right At Home Realty
207 Blackhorse Drive
North Grenville, Ontario
Dont miss the opportunity to own this beautifully upgraded single-family home on a stunning private lot backing onto lush green space. Featuring 3 bedrooms and 3 bathrooms, this home showcases premium builder finishes throughout. The chefs kitchen includes quartz countertops, an island, stainless steel appliances, and a walk-in pantry. The primary suite offers a spacious ensuite with quartz counters and upgraded fixtures. Enjoy cozy evenings by the fireplace in the family room or relax in the large second-floor loftperfect as a home office or lounge. The fully fenced backyard is ideal for family fun. Located in a desirable community, this home is a must-see! ** This is a linked property.** (id:56864)
Coldwell Banker Sarazen Realty
35 Bellrock Drive
Ottawa, Ontario
Walking Distance to Top-Ranked Earl of March Secondary School! Welcome to this well-maintained freehold townhouse in an excellent location just steps from shopping, multiple parks, the public library, arena, convenient transit, and the Top Schools. Situated next to a park and playground, this home is ideal for families. This immaculate 3-bedroom, 3-bath home has been freshly painted in a modern, neutral palette. It features new flooring on the second floor, basement, and both staircases. The main level boasts light-toned hardwood flooring and a bright kitchen with maple cabinets and a cozy eating area. Upstairs, the spacious primary bedroom offers a 3-piece ensuite and a walk-in closet, along with two additional well-sized bedrooms. The finished lower level includes a welcoming family room with a gas fireplace and ample storage space. Enjoy the fully fenced backyard featuring a large deck and BBQ gas hookup perfect for outdoor living and entertaining! Upgrades: 2022 - New furnace, new AC, new hot water tank (HWT), and all new kitchen appliances, Re-finish the main floor hardwwod; 2023 - Backyard deck, backyard fence, and front yard landscaping; 2024 - New washer and dryer; 2025 - Entire house painted (id:56864)
Keller Williams Integrity Realty
32 Jane Avenue
Kingston, Ontario
Welcome to this solid family bungalow in highly desirable Strathcona Parkoffered for sale for the first time in nearly 60 years! This home has great bones and an unbeatable location, featuring a bright, spacious living room, large eat-in kitchen, and three bedrooms on the main floor, plus a full 4-piece bathroom. Downstairs, youll find two more bedrooms, another full bathroom, and plenty of potential for a future in-law suite or expanded family space. The lot is large, fully fenced, and features newer side fencing, with a roof that's less than 10 years old. Yes, it needs updatingbut the possibilities are endless. Conveniently located near shopping, parks, and public transit. Dont miss your chance to create something special in this sought-after neighbourhood! Property being sold as-is. (id:56864)
Lpt Realty
72 Wingover Private
Ottawa, Ontario
Welcome to 72 Wingover Private, a stunning 3,800 sq. ft. family home in peaceful, friendly community of DIAMONDVIEW ESTATES. Perfect for families who want a gathering place for years to come, this property offers a HEATED, INGROUND POOL, CATHEDRAL CEILINGS, FINISHED BASEMENT, EV CHARGER AND MORE!!! Wide foyer w/ a large walk-in closet & striking curved staircase. Grand family room w/ an abundance of natural light thanks to the cathedral ceilings. Main floor features beautiful hardwood flooring throughout, transitioning into 24 x 24 white tiles in the kitchen. Chefs kitchen comes complete w/ stainless steel appliances, a large island, & an eating area open to the living room with a gas fireplace & easy access to the professionally landscaped backyard w/ a heated fiberglass, inground pool. Upstairs, you'll find a luxurious primary suite w/ a sitting area & upgraded gas fireplace, plenty of room for a king-sized bed, & five-piece ensuite includes a soaker tub under a private window, a separate shower, dual sink vanity, & a water closet. Walk-in closet offers ample space for all your belongings. Additional bedrooms are generously sized, each w/ plenty of closet space, & the full bathroom is both spacious and functional. Expansive basement is soundproof, boasting 9-foot ceilings w/ numerous upgrades, including a gym w/ a closet, a luxury shower, a vanity w/ a Bluetooth mirror, LED pot lights, stylish vinyl flooring, and a pool table light fixture. Recreation room is perfect for entertaining, w/ built-in ceiling speakers for your game day gatherings. Other standout features include a main floor mudroom/laundry rm w/ garage entry to the double car garage w/ an electric vehicle charger, Amana 4T air conditioner, a new humidifier, water purifier, and a phone-programmable smart thermostat. Located just minutes from the Carp Farmers Market/Carp Fair, & easy access to HWY 417. You'll love calling Diamondview Estates home! (id:56864)
RE/MAX Hallmark Realty Group
27 Morgan Clouthier Way
Arnprior, Ontario
NO REAR NEIGHBOURS | OVER $60k IN BUILDER UPGRADES + LANDSCAPING! Charming 2021 Woodside Model by award-winning NeilCorp is located in Arnprior's vibrant Marshall's Bay Meadows. Enjoy a landscaped, covered front porch, single car garage with inside entry, and a desirable WALK-OUT BASEMENT layout. Pristine white kitchen with subway tile backsplash and soft close cabinetry, GAS STOVE, and breakfast bar. Effortlessly host guests with the open dining/living area and the spacious 9' x 8' deck. MAIN FLOOR PRIMARY BEDROOM overlooks a peaceful treed area (faces no rear neighbours!) and includes a large closet and 3-piece ensuite. Secondary bedroom offers a great opportunity for a home office or guest room combo while the remainder of the main floor is made up of a full bathroom, stacked washer and dryer, and inside entry from the garage. Bright, walk-out basement offers a third bedroom opportunity, bathroom rough-in, and a generous recreation room ideal for a home theatre, office, gym, or playroom. Ample storage space makes it easy to tuck away seasonal décor or hobby supplies. FRESHLY PAINTED on the main level. Walking distance to downtown Arnprior, McLean Ave Beach, Macnamara Nature Trail, and year-round community events with easy access to the Hwy 417. Come make Marshall's Bay Meadows home! (id:56864)
RE/MAX Hallmark Realty Group
601 Idyllic Terrace
Ottawa, Ontario
Meticulously upgraded and move-in ready, this is the kind of home that makes life easier. Welcome to 601 Idyllic Terrace - an impeccably upgraded, contemporary single-family gem nestled in Orleans. With over $100,000 in premium builder upgrades and flawless pride of ownership, this 3-bedroom stunner is anything but cookie-cutter. Step inside and you're greeted by warm hardwood floors and a sun-filled, open-concept main level that was designed with both style and functionality in mind. The custom kitchen features ceiling-height cabinetry, soft-close everything, upgraded quartz countertops, a statement backsplash, and a full suite of sleek Samsung Bespoke appliances. Upstairs, three spacious bedrooms offer the perfect retreat, including a luxurious primary suite with a fully upgraded ensuite - think double sinks, a walk-in shower, and designer finishes. Even the secondary bathroom and laundry room are elevated with upgraded tiles, cabinetry, and Samsung appliances. The finished basement (with an option to add a bathroom) extends your living space with RigidWood Premier plank flooring that seamlessly matches the upper levels - ideal for movie nights, a home gym, or a playroom. Outside? It's just as dialed in. From the interlock walkway and sprawling deck with Toja pergola to the black-trimmed windows and thoughtfully landscaped yard, every detail adds curb appeal and character. And yes - there's a garage with an EV plug, upgraded electrical panel, and automatic opener. Extras include pot lights throughout, upgraded railings and doors, custom lighting fixtures, and smart wiring over the gas fireplace. Nestled in a vibrant, family-friendly neighbourhood just steps from Lakeridge Park walking trail, shops, and everyday amenitiesthis location truly checks all the boxes. And with a brand-new French elementary school coming soon to the corner of Tenth Line and Sweetvalley Drive, youll be walking the kids to class in no time. (id:56864)
RE/MAX Hallmark Realty Group
1417 Vances Side Road N
Ottawa, Ontario
Unique 2 Bedroom Bungalow set on a 1.9 acre lot , surrounded by farm fields near Woodkilton Road. A view of the Gatineau hills & privacy is offered here. Attractive metal roof. wrap around deck, numerous outbuildings. Flooring is a mixture of wood, and laminate. One of the bedrooms features an ensuite 1 piece bath . (id:56864)
Coldwell Banker Sarazen Realty
201 - 6 Grove Avenue
Ottawa, Ontario
Welcome to 201-6 Grove Ave - A Rare Opportunity in a Landmark location. Located in one of Ottawa's most desirable neighborhoods, this bright and stylish 2 bedroom, 1 bathroom condominium offers the perfect blend of character, comfort, and convenience. Situated in a boutique, iconic building in the heart of Old Ottawa South, just steps from the Rideau Canal, Lansdowne Park, and vibrant Bank Street shops and dining. Inside, you'll find a thoughtfully designed layout with spacious bedrooms, abundant natural light, and a cozy gas fireplace anchoring the main living area. The updated kitchen features refreshed cabinetry and modern hardware, ideal for both everyday living and entertaining. The primary bedroom includes a generous closet plus a separate linen closet for extra storage. With an in-unit washer and dryer and additional storage space in the laundry room, this home adds everyday functionality to its inviting design. Enjoy the community vibe of this unique building, with Bridgehead Coffee right at your doorstep on the main level perfect for your morning routine or remote work sessions. Whether you're a first-time buyer, investor, or downsizer, this unit is a standout opportunity in a highly walkable, transit-friendly location. Don't miss your chance to own a piece of Ottawa's urban charm. Book your showing today! (id:56864)
Campanale Real Estate (1992) Ltd.
650 Churchill Avenue N
Ottawa, Ontario
Explore this well-maintained, Arts & Crafts designed home with contemporary updates, offering both style & comfort. The bungalow features many signature elements of the period including a low-pitch roof with wide overhanging eaves, & a prominent front porch for morning coffee & croissants. Other details include exterior masonry stucco cladding which speaks to the craftsmanship & enduring quality of the property. Inside the home gives a sense of calm with spacious open floors complemented by an impressive 9.5-foot ceilings throughout. It is an open, airy layout, combined with custom drapery, creating a warm & welcoming atmosphere to every room. Refinished hardwood floors, elegant high baseboards, & symmetric built-in bookshelves around the fireplace add an element of sophistication. Large bay windows invite natural light to pour into the home. The generous 66 x 100-foot lot is considered a double sized lot & offers the potential for future residential infill development in accordance with the Churchill Ave zone changes. The surrounding landscaping is attractive to the gardener & naturalist. The property is thoughtfully updated with smart, modern upgrades for functionality & pleasure. The gas furnace & air conditioning system, ensure year-round comfort, while the newer Superglass roof shingles, replaced in 2015, provide peace of mind for years. In addition, five windows were replaced in 2018. The heart of the home features an updated kitchen, with sparkling white quartz counter-tops, a tile back-splash, & storage space, including an open pantry. The stacking laundry is conveniently tucked into the main floor hallway closet. The bathroom floor is heated. That's an extra touch of luxury! A gas line is available to replace the electric fireplace with gas model fireplace. The mid level family room opens onto a spacious private side deck, ideal for hosting an evening barbecue or relaxing outdoors. Ask for a copy of the floor plans listed in the attachments section. Hurry! (id:56864)
Exp Realty
157 Church Street
Mississippi Mills, Ontario
Church Street is a quiet residential boulevard in one of Almontes most desirable neighborhoods. The yellow house at 157 Church may be just the best possible location from which to bike or stroll to shops and restaurants on Mill Street, visit the Library, Community Centre or Gemmill Park, or get to schools & the Recreational Trail (OVRT). Built in 1870, this clapboard and brick home has been lovingly restored, blending modern elegance with sophisticated old-world appeal. Enter the front porch & feel the warmth of the afternoon sunshine. Then, feel the warmth as you take in the cheery living room & cozy dining area with original hardwood floors. A built-in 19 th C. corner cupboard adds both heritage charm & practicality. The sunny farm-style kitchen is the heart of the home with painted pine floors and raised panel cupboard doors. Acacia wood countertops, stainless steel appliances, & anadjacent pantry ensure simple functionality. Admire the gardens from the attached sunroom which makes an ideal family room or den. Just off the kitchen is the 3-piece bathroom with generous shelving and washer/dryer. Open the kitchen door to the secluded outdoor dining area with fieldstone patio & easy access to the attached garage, which has ample space for asingle car, second fridge, gardening centre, bikes & tools. The 2 nd level of the home, also with hardwood floors, presents two peaceful front bedrooms with original French windows and hardware. The master bedroom offers a cozy reading corner and built-in king-size wainscot bed frame with attached headboard and lighting. A 3 rd bedroom opens into a separate dressing room, playroom or office. The bright family bathroom includes the original porcelain sink & tub. Finally, the functional basement is perfect for workshop and storage, with cedar closet for seasonal clothes and accessory washroom. This home features several gardens and mature maple trees on a large corner lot with spacious views of the neighborhood. Welcome home! (id:56864)
Exp Realty
2 Merrill Drive
Prince Edward County, Ontario
Discover unparalleled elegance and sophistication in this stunning 2 plus 1-bathroom, 2 plus 1-bedroom bungalow, nestled in the picturesque community of Wellington, ON. This corner lot property is one of the largest homes in the area, offering a magnificent blend of modern luxury and architectural charm, perfectly suited for discerning buyers seeking an executive lifestyle.Step inside and be greeted by an expansive, thoughtfully-designed living space that perfectly exemplifies refined living. The home's interior is graced with high-end finishes, featuring a 200 Amp electrical system to accommodate all your modern needs. The chef's kitchen is meticulously appointed with a premium gas stove and appliances, ideal for culinary enthusiasts and entertainers alike.The home further impresses with its provision of pristine water quality, thanks to a water softener and filtration system. Each of the three lavish bathrooms is a sanctuary of comfort and style, promising serene moments of relaxation.Outdoors, take advantage of the exquisite location, just a short stroll from a top-tier golf course, offering an idyllic backdrop and a vibrant community atmosphere. The property's positioning on a corner lot enhances privacy while providing a spacious outdoor setting, perfect for entertaining or enjoying peaceful retreats.For car enthusiasts or those needing additional storage, the double car garage ensures ample space and security. The attention to detail is evident throughout the home, positioning it as a true haven for individuals seeking both luxury and functionality.This executive bungalow is more than a home; it's a lifestyle statement. Embrace the opportunity to live in one of Wellington's most prestigious areas, where luxury meets community and every detail is designed around sophistication. Family Room at Front will be converted back to a 2nd bedroom if the buyers would like that completed. The Common Fee of $240/month covers the cost of maintenance of common elements. (id:56864)
Lpt Realty
146 Laval Street
Ottawa, Ontario
Welcome to this charming 2 bedroom plus den, 1 and a half bathroom detached home in the vibrant Beechwood Village! Full of character and warmth, this 1 and a half storey gem is perfect for first time buyers, down sizers, or investors looking for a solid home in a prime location. Step inside to find hardwood floors that add warmth and charm to the bright and inviting living space. The spacious kitchen is perfect for cooking, dining, and entertaining. The main floor features a generously sized bedroom and a full bathroom. The primary suite is located upstairs and includes a versatile den, ideal for a home office, reading nook, or dressing area. Sitting on a good sized lot with plenty of parking, this property not only offers the potential to create your own backyard retreat but also presents an incredible investment opportunity. With R4 zoning, there's fantastic potential for future development, whether you choose to expand, build, or generate rental income. Located just minutes from Beechwood Village, downtown Ottawa, parks, and transit, this home blends urban convenience with residential charm, an excellent opportunity whether you're looking for a cozy home now or planning for the future! (id:56864)
Exp Realty
39 Cramer Drive
Ottawa, Ontario
Welcome to 39 Cramer Drive, a meticulously maintained 3+1bedroom bungalow on a treed corner lot in the Sheahan Estates/Trend Village /Arlington Woods area. A circular driveway and covered porch greet you upon entrance. The open-concept kitchen, living and dining area offer a perfect blend of elegance and practicality for entertaining and daily living. The gorgeous kitchen is truly the heart of this home with its extensive pot lighting, expansive kitchen island with skylight offering natural task lighting in addition to the chandelier, granite counters, pullout pantry, pullout shelves, 3 sets of pot drawers, making it the ideal space for hosting family and friends. There are 3 good-sized bedrooms on the main level, with a 4pc ensuite in primary bedroom and an additional 4pc bathroom. On the lower level you will find a spacious recreation area with ample pot lighting that offers an additional space for variety of uses. A beautiful deck is located at the back of the home perfect for the warmer days ahead, and there are generous yards on both sides of the property. In addition, there is a large area of green space at the rear of Cramer Drive. Access to great schools, parks, 416/417, shopping, and much more. (id:56864)
Royal LePage Team Realty
305 - 787 Principale Street
Casselman, Ontario
INCLUDES HEAT, HYDRO, WATER, STORAGE. Amazing location in the heart of Casselman, this beautifully renovated building is equipped with an elevator. The spacious, 3rd floor, 1 bedroom, 1 bathroom unit offers an open concept living area filled with endless amounts of natural light and is wheelchair friendly. The primary bedroom offers great space with a 3pc cheater style bathroom. The unit is complete with in-suite laundry. 1 parking spot available with the potential of more parking on site @ $25 per month. In close proximity to schools, shopping, 417, Service Ontario, Castleview Golf course and much more this unit is a must see. Large storage unit on main floor included. HURRY before its too late! Please submit a rental application, credit check, proof of employment and ID with all offers to lease. Deposit: $3,500 (id:56864)
Century 21 Synergy Realty Inc
404 - 201 Eliot Drive
Clarence-Rockland, Ontario
This beautiful main-level 2 bedroom condo offers a perfect blend of functionality and comfort all on one level. The spacious kitchen is designed with an island and extended cabinets, providing plenty of storage and prep space. The inviting living room features a gas fireplace, perfect for relaxing or entertaining. Engineered hardwood floors flow seamlessly through the living and dining areas, adding warmth and elegance to the space. In-unit laundry with storage space. Parking and air conditioning included. Enjoy the outdoors and unwind on your own balcony. Built with 9ft ceilings and concrete construction, this condo offers excellent soundproofing for extra privacy. Ideal for those looking for a hassle-free lifestyle with convenient access to nearby amenities. 24 hours irrevocable on offers. (id:56864)
RE/MAX Hallmark Realty Group
26 Aletha Drive
Prince Edward County, Ontario
Welcome to your new haven in the serene and picturesque area of Wellington, ON. This delightful 2 plus 1 bedroom, 2 plus 1 bathroom bungalow exudes charm and style, presenting itself as a truly desirable home with upgraded features that seamlessly blend comfort and sophistication.As you approach this immaculate property, you'll be captivated by the meticulously landscaped surroundings, offering both beauty and privacy. The double attached garage provides ample storage and convenience for modern living.Step inside to discover a spacious interior boasting refined finishes and an open concept design, perfect for both entertaining and tranquil living. The well-appointed kitchen and inviting living spaces are crafted with a blend of functionality and elegance, providing an ideal setting for both daily life and special gatherings.The lovely finished lower level expands your living options, featuring a versatile rec room that opens up endless possibilities for hobbies and entertainment. The community's amenities, including a pool at the rec hall, offer additional leisure activities just steps from your door, ensuring a vibrant community life.Outside, the paved drive enhances the curb appeal and accessibility, further underscoring the home's attention to detail and quality maintenance. Nestled in a quiet, well-established area, this property offers a unique blend of tranquility and convenience, perfect for those seeking a stylish retreat.Dont miss your chance to own this exquisite piece of Wellingtons sought-after real estate. Move right in and start enjoying the lifestyle you've always dreamed of. The Common Fee of $205.52/month covers the cost of maintenance of common elements. (id:56864)
Lpt Realty
115 Laramie Crescent
Ottawa, Ontario
Situated in the highly desirable Stonebridge community, this meticulously maintained Monarch Greenboro model end-unit 3 bedroom/3bathroom townhome with over 2000 square feet plus finished basement, will impress the most discerning buyers. The main floor features generous-sized formal living room with fireplace, dining room, kitchen with ample counter space and cabinetry, and powder room. The second floor features a loft, laundry room, 3 spacious bedrooms, 4pc ensuite bathroom and 4pc bathroom. The basement offers a great space for a rec room, home gym, or play area. The private backyard is fully fenced with a deck. This fantastic home is within close proximity to shopping, restaurants, parks & and public transit. (id:56864)
Royal LePage Team Realty
367 Andalusian Crescent
Ottawa, Ontario
One of the most desired models with no REAR neighbour sitting on a Premium large pie-shaped lot. Every aspect of One of the most desired models with no REAR neighbour sitting on a large pie-shaped lot. Every aspect of this home exudes elegance, comfort, and privacy. Step into an open layout with formal living and dining rooms, a convenient office, and a cozy family room with a gas fireplace. The open-concept kitchen is well appointed with granite countertops, and plenty of storage with cabinets extending wall to wall. A Bright breakfast area overlooking to a private backyard for you to enjoy the serenity all year long. 4 spacious beds, and the versatile den provide additional space for relaxation or work An elegant Hardwood staircase leads you to the Second level features: The master suite features a luxurious ensuite and ample closet space, a second bedroom with a private ensuite, and two others sharing a Jack & Jill bathroom and a Den/offices ideal for daily living. The Basement allows for many possibilities including a potential for an in-Law suite. Don't miss your chance to own this dream home, Flooring: Hardwood, Flooring: Ceramic, Flooring: Carpet Wall To Wall ** This is a linked property.** (id:56864)
Keller Williams Integrity Realty
12 Ross Street E
Smiths Falls, Ontario
Comfortable family home walking distance to schools and shopping. From the open foyer with its marble tile, you enter to the living room, dining room, both with lovely hardwood floors. An ample kitchen with an eating nook area and tile flooring. The upper level adds a main 4 pc bathroom a good-sized master bedroom with a 2-piece ensuite and 2 additional bedrooms. Upper-level flooring is hardwood and tile. The lower level includes a games room area with a natural gas fireplace, a family room area, both with quality laminate flooring, and a 2-piece powder room. The lower basement level offers lots of storage space plus a handy mans workshop. Out back there is a large deck with a gazebo, an above ground pool to cool off in a stone patio plus a good-sized back yard. Included are the fridge, stove, microwave hood fan, dishwasher, washer and dryer. This carpet free home is heated by a natural gas forced air furnace (2018) and cooled with central air (2020). Maintenance free steel metal roofing. (id:56864)
RE/MAX Affiliates Realty Ltd.
269 Ste Anne Street
Ottawa, Ontario
Income Property! Fully rented Triplex. Building generates positive cashflow. Recent updates includes: new roof, new boiler, mostly new windows, renovated basement apartment (large 1 bedroom with open concept living, dining and living space) separate entrances, ample parking. Flooring: Hardwood & Laminate (id:56864)
Exp Realty
104 Helen Rapp Way
Ottawa, Ontario
Welcome to this beautifully maintained 3-bedroom Tamarack townhouse, a former builder model, located in the highly sought-after, family-friendly community of Findlay Creek. Nestled on a peaceful, quiet street with no front neighbors, this home offers the perfect blend of comfort, style, curb appeal and convenience. Just steps from schools, parks, and amenities, the location is ideal for families and professionals alike. Upon entry, you are welcomed by a spacious foyer that flows seamlessly into the bright and open-concept main floor. The family room and dining area are bathed in natural light from large windows, enhanced by hardwood floors that run throughout. The upgraded kitchen features granite countertops, high-end stainless steel appliances, and ample cabinetry for all your storage needs. Step outside to a private outdoor space, perfect for entertaining or relaxing. Upstairs, you'll find two generously sized bedrooms, a full family bathroom, and a luxurious primary suite complete with a walk-in closet and a 4-piece ensuite for your ultimate comfort. A conveniently located second-floor laundry room adds to the homes functionality. The fully finished basement offers a spacious recreation room ideal for family gatherings or a home entertainment setup. This move-in ready home is also available fully furnished, making it an exceptional opportunity. (id:56864)
Royal LePage Team Realty
305 - 1485 Baseline Road
Ottawa, Ontario
Spacious and rarely offered 3 bed, 2 bath condo in a prime central location! This bright, well-maintained unit features a large open-concept living and dining area with access to a private balcony. The kitchen offers plenty of cabinetry and workspace. The primary bedroom includes a walk-through closet and private 3-piece ensuite. Two additional bedrooms are perfect for family, guests, or a home office, with a full main bath just steps away. Enjoy the convenience of underground parking, plus great building amenities including an indoor pool, sauna, fitness centre, party room, and more. Ideally located close to Algonquin College, College Square, parks, transit, and Hwy 417. Great value for investors, first-time buyers, or downsizers looking for space and location. Book your private showing today! Condo fees include heat hydro and water. (id:56864)
Exp Realty
165 Groningen Street
Ottawa, Ontario
Beautiful 2019-Built 5+1 Bedroom Home with Den in Blackstone Over $75K in Upgrades!Welcome to this spacious and upgraded Cardel-built home in the sought-after Blackstone community, offering approximately 2,850 sq. ft. of stylish living space plus a finished basement. This rare 6-bedroom, 5-bathroom layout includes a main floor den currently used as a bedroom, complete with a full bathroom - Rare to find - ideal for multigenerational living or guests.Designed for modern families, the home features a bright open-concept layout, 9 ceilings on the main level, rich hardwood floors, and elegant pot lighting throughout. The formal living room boasts a coffered ceiling, while the open to above family room impresses with its 12'+ ceilings, fireplace with upgraded mantel, and expansive windows that flood the space with natural light.The chefs kitchen is equipped with upgraded cabinetry, granite countertops, tile backsplash, walk-in pantry, high-end appliances, and a wide patio door an added upgrade that enhances indoor-outdoor flow.Upstairs, you'll find five generously sized bedrooms, including a modified primary suite with a walk-in closet and a spacious ensuite. Two of the secondary bedrooms feature cathedral ceilings, adding architectural charm and enhanced natural light. A second-floor laundry room adds convenience for daily living.The finished basement includes a bedroom currently used as a gym and a full bathroom, providing flexible space for guests, fitness, or hobbies. Additional highlights include a spacious mudroom with inside access to the double garage.Located just a short walk from parks, splash pad, transit, and shopping, this home offers exceptional space and comfort in a vibrant, family-friendly neighbourhood. Why wait to build new? Move right in and enjoy everything this beautifully upgraded home has to offer. (id:56864)
Right At Home Realty
13 College Circle
Ottawa, Ontario
Gorgeous townhouse, open concept, located 10 min from downtown, 20 min from Gatineau park and close to all amenities (grocery stores, restaurants, etc.). Friendly quiet neighborhood, 100 meters from a park and St-Laurent recreational complex. 20 min walk to Montfort Hospital. Several upgrades made throughout the house, such as wooden floor, laminate, carpet on stairs, new shower, and ceiling lights. Large Master bedroom with walk-in closet. Large bathroom with soaker tub and updated cabinet. Finished basement with cozy fireplace, laundry, rec room, full bathroom and storage space. Great low maintenance backyard. Utilities not included (heating, hydro, water). Snow removal and landscaping not included. *photos from previous occupant (id:56864)
Royal LePage Performance Realty
3 - 375 Mackay Street
Ottawa, Ontario
The Alto is a wonderful purpose-built six-unit apartment building. This unit is fully renovated with new kitchen, appliances, including in-unit laundry, freshly painted, new bathroom, tile work and refinished hardwood. Right in the heart of Beechwood Village and close to great restaurants, cafes, shopping, transit and wonderful Stanley Park, great schools and the Governor General's Estate. Parking space available for an extra $100 per month. "Other" is large front balcony. 24 hours notice for Showings. 48 hours irrevocable and Schedule B to accompany all offers. (id:56864)
RE/MAX Hallmark Realty Group
376 North Shore Road
Lanark Highlands, Ontario
On desirable Dalhousie Lake, 282 acre county estate with hobby horse facilities and trails thru enchanting forest. You have meticulously upgraded century home, guest bunkie; detached double garage with heated workshop; machinery shed; upscale quality horse stable, run-in shed, sand arena, paddocks and pastures. Loveable 3bed, 2bath home offers century charm complemented with modern comforts. Main entrance is spacious vaulted sunroom with wall-to-wall patio doors overlooking perennial gardens and lake. Big front foyer with two closets. Livingroom graced with coffered ceiling and propane fireplace adorned with Riverstone hearth. Formal dining room fits table for 12 and has garden doors to beautifully landscaped yard. Inviting kitchen of country flavours with maple shaker cabinetry, island-breakfast bar and woodstove. Main floor 3-pc bathroom. Upstairs, familyroom with hardwood flooring and flex space for office nook, games and kids play area. Primary bedroom faces lake and has hardwood floors plus wall of closets. Two more bedrooms, with hardwood floors. Three-piece bathroom extended vanity, porcelain tiled shower and double linen closet. Basement clean and bright utility area with laundry station and door to outside. New 2025 heat pump, operated by electric, for heating & cooling (if power ever goes out, outdoor wood furnace can operated heat pump). New 2022 deck for BBQ gatherings. Charming guest bunkie with hydro. Detached two-car garage has insulated wall separating it from attached insulated workshop with 3-220 amp volts, overhead propane heater and workbenches. Superior built, pristine, horse stable has hydro, hot & cold water plus feed room and heated tack room. Run-in shed, sand riding area & dressage arena. Maintained clear trails thru the forests, that has creek creating picturesque waterfall. Waterfront 497' has idyllic sandy beach and dock; weed-free shallow area for swimming plus deep off end of dock Located on municipal maintained road. 30 mins to Perth (id:56864)
Coldwell Banker First Ottawa Realty
68 Pelham Crescent
Ottawa, Ontario
Beautifully built in late 2020 & recently elevated to even higher standards. 4-bed, 4 parking, 2 garage, 3-bath home w/ a rough-in for a 4th bathroom in the lower level. Located in the desirable Fox Run, just steps to the park & walking paths & just minutes to shopping, restaurants, & all this close-knit community has to offer. Spacious foyers are at the main entrance & at the garage entrance & both have double closets. Dining area comes w/ a custom-built-in wall bar & upgraded lighting. The kitchen is spectacular! Extended island w/ quartz counters & breakfast bar, custom wall-mounted pot holder & custom pantry w/ thoughtful pullouts for garbage & recycling, water treatment integration, soap dispenser, double sink, gas stove, upgraded stainless steel appliances & undermount lighting. The living room has built-ins, a gas fireplace, & a movable custom sideboard that matches the one at the front door. Easy access to your yard w/ new PVC fencing & a gas BBQ hook-up. The yard location is special as it looks at the side of another home - so super private. faces the side Upstairs has it all! Primary has two huge walk-in closets & an ensuite, 3 additional bedrooms (one includes a built-in Murphy bed), a dedicated laundry room, & a main bath. Hardwood flooring throughout, including the stairs, & durable laminate in the fully finished lower level. Blinds & California shutters, TV wall mounts, ring doorbell, driveway, garage, & yard cameras are included. Did I mention that the entire house is professionally cabled (CAT 6a STP) for high-speed internet, including dedicated cables for additional wifi access points for full-house coverage. I have more info for my techy friends - please reach out or come take a look. (id:56864)
Right At Home Realty
825 Mikinak Road
Ottawa, Ontario
Welcome to 825 Mikinak! This stunning 3-bedroom, 3 full-bathroom home is nestled in Wateridge Village, a vibrant new community just minutes from downtown Ottawa. Featuring chic modern design, an oversized single-car garage, and an abundance of natural light, this home offers both comfort and style. The second level impresses with luxury vinyl flooring and a spacious open-concept layout, ideal for both relaxing and entertaining. At the heart of the home, the upgraded kitchen boasts sleek black granite countertops, stainless steel appliances, pot lights, a breakfast bar, and direct access to a full-width private balcony, perfect for morning coffee or evening gatherings. On the main level, a versatile bedroom and full bathroom offer flexible space for guests or a dedicated home office. Upstairs, you'll find a convenient stacked laundry unit, another full bathroom, and two well-sized bedrooms, including a primary retreat with its own 3-piece ensuite. Enjoy being steps from parks, top-rated schools, NCC trails, and bike paths with the Ottawa River, transit, shopping, and restaurants all just minutes away. (id:56864)
RE/MAX Hallmark Realty Group
727 Cairn Crescent
Ottawa, Ontario
Welcome to this stunning end-unit townhouse that perfectly blends comfort, style, and functionality. Filled with natural light from additional windows on three sides, this home offers a bright and airy atmosphere throughout. Featuring an open-concept layout, the main level boasts a spacious living area, modern kitchen with stainless steel appliances, and a dining area ideal for entertaining. Upstairs, you'll find generously sized bedrooms, including a serene primary suite with a walk-in closet and en-suite bath. One of the standout features of this home is the versatile flex space perfect for a home office, or creative studio. Whether you're working from home or need a multifunctional space, this area adapts to your lifestyle. Enjoy added privacy with no shared side walls on one side, and convenient access to local amenities, parks, and transit. Don't miss the opportunity to own this move-in-ready, end-unit gem! (id:56864)
Avenue North Realty Inc.
15579 County Road 18 Road
South Stormont, Ontario
Presenting a rare and versatile investment opportunity this unique commercial-residential duplex offers multiple income streams from one property. Featuring a garage/shop, a seasonal chip stand, and two residential rental units, this property is ideally suited for entrepreneurs or investors looking to capitalize on a diverse portfolio. Currently owner-occupied, the two commercial spaces have strong income potential and are projected to generate approximately $24,000 annually. The residential units are fully rented, producing a combined annual income of $39,600, bringing the total potential revenue to an impressive $63,600 per year. The front residential unit is a spacious three-bedroom suite rented at $1,800/month, while the rear two-bedroom unit earns $1,500/month. The owner currently covers utility expenses, including hydro (approximately $3,184/year) and propane (approximately $3,970/year). Property taxes are $3,276 annually, and insurance is $2,723. Based on these figures, the net income is approximately $50,847, resulting in a solid CAP rate of 8.48% not including additional income potential from the chip stand, which could be rented out separately for further revenue. Recent updates include a propane furnace installed in 2024 in the front unit and a propane fireplace added in 2025 in the rear unit. Additional improvements include a water softener system, on-demand hot water system, new flooring in the rear unit, and a rebuilt back deck. The garage/shop is well-equipped with two bay doors, removable floating walls, a hoist, and radiant ceiling heating well-suited for a range of commercial uses. The chip stand features a built-in water sprinkler system for fire safety and offers attractive seasonal or rental income potential. Please note: all other equipment and business assets are excluded from the sale. (CAP Rate 8.23%) No allowance has been made for utility costs in the unit occupied by owner as the use will change. Currently large cooling for food. (id:56864)
Exit Realty Seaway
43 Christian Street
The Nation, Ontario
**OPEN HOUSE SATURDAY 11 AM - 1 PM **Welcome to 43 Christian St - Built in 2022, this stylish and turnkey end-unit townhome offers modern finishes and a thoughtfully designed layout. Located in a dead-end street in the heart of Limoges, a growing and vibrant community, this home features no rear neighbors for added privacy! The main level boasts an open-concept layout with a bright living room that seamlessly flows into the dining area and kitchen, complete with quartz countertops and a convenient powder room. Upstairs, you'll find three spacious bedrooms, including a primary with a walk-in closet and cheater ensuite access, plus laundry on the same floor. The fully fenced backyard includes a storage shed and offers the perfect private outdoor space. Limoges is a family-oriented community with great schools, Calypso Waterpark, access to Larose Forest, and much more to enjoy! As per form 244, please allow 24hr irrevocable on all offers. (id:56864)
Royal LePage Performance Realty
92 Tom Gavinski Street
Arnprior, Ontario
Flooring: Tile, Flooring: Laminated and vinyl, 92 Tom Gavinski Street. Modern 2 bedroom bungalow situated in the charming town of Arnprior. Large lot. Open-concept kitchen with upgraded cabinets, island with breakfast bar, stainless steel appliances, dining area, patio doors to rear yard. Large bright living room. Spacious primary suite with walk-in closet and ensuite bath offering double sinks and shower with glass doors. Large main floor laundry room with access to the double garage with high ceilings and built in shelving. Basement with 9' ceilings. Walking distance to shopping, parks and schools. Original owner. Garage door opener. Finished garage. (id:56864)
Right At Home Realty
7 Mcdonell Crescent
Ottawa, Ontario
Welcome to Country Hill Estates Phase 5 Lot Release! We are proud to announce the much-anticipated release of Phase 5 in the prestigious Country Hill Estates Sub-division. Now available is Lot 7, Lot 18 & 19, a stunning 2.6-acre parcel nestled just 20 minutes from downtown Ottawa in the luxurious Greely neighbourhood. Ideally located between Bank Street and 8th Line Road, this exceptional lot sits 10 minutes from Highway 417 and only 5 minutes west of Metcalfe, offering the perfect balance of peaceful country living and city convenience. This Estate Lot is serviced with Electricity to get it ready for your Dream Home! A For Sale sign with a topper is placed directly on Lot 7 for easy identification if you wish to go visit the sub-division. All offers must have an irrevocable for 2 full business days. Schedules A-D must be included with all submitted offers. Don't miss your opportunity to become part of this sought-after community! Again 2.6 Acre Lots #7, #18, & #19 are available. Contact us today for more information! (id:56864)
Royal LePage Performance Realty
227 Mill Street
Champlain, Ontario
Situated in a serene cul-de-sac with no neighbours to the right or directly in front, this distinguished 3-bedroom, 2-bathroom residence offers a rare blend of historical charm and modern comfort. Originally built in the early 1900s, the home has been thoughtfully restored to preserve its heritage, featuring original wood siding and refined updates such as sheetrock and crown moulding in the main floor bathroom maintaining the character and elegance of the era.Inside, a main floor primary bedroom adds convenience and flexibility, while the homes unique features such as an antique staircase, Beadboard ceilings, and lower ceilings on the second level enhance the cozy, authentic charm typical of a well-preserved century home.Set on a beautifully landscaped lot, the property is adorned with mature trees and perennial gardens that provide year-round curb appeal. An exceptional highlight is the detached she shed, included in the sale, thoughtfully designed with wraparound windows offering panoramic views ideal for use as a studio, office, or tranquil retreat.Recent upgrades ensure peace of mind, including a new roof (2022), natural gas, new plumbing throughout, and blown-in attic insulation, allowing for a truly turnkey experience.Conveniently located within walking distance to Main Street, residents will enjoy easy access to charming boutiques, cafes, and everyday amenities. Vankleek Hills vibrant community spirit shines throughout the year, with events such as the Saturday farmers' market, Porchfest, and a variety of cultural festivals creating a warm and lively atmosphere.This property presents a unique opportunity to own a meticulously maintained heritage home in one of Eastern Ontarios most welcoming small towns ideal for those seeking timeless charm, privacy, and a walkable lifestyle in a close-knit community.Let me know if you'd like a shorter version for a brochure, MLS, or social media caption! (id:56864)
Exp Realty
B - 316 Des Tilleuls Private
Ottawa, Ontario
Welcome to 316 B Des Tilleuls in Orleans! This beautifully maintained 2-bedroom, 1.5-bathroom end-unit condominium boasts stylish finishes throughout. On the main floor, you're greeted by a spacious living room with large windows that flood the space with natural light. The stunning kitchen features a large quartz island, ample storage, and direct access to your private outdoor patio, with a convenient powder room nearby. Upstairs, you'll find a modern 3-piece bathroom with a gorgeous tiled shower and quartz vanity. The two spacious bedrooms feature oversized wardrobes, providing plenty of storage space. Plus, enjoy the added convenience of a laundry room on the second floor, so no need to head downstairs. Located in the lively Avalon community, this townhome offers a prime location just minutes from restaurants, shops, grocery stores, and more. Directly behind the unit, you'll find a charming park complete with plenty of open space, play structures and a splash pad. (id:56864)
Royal LePage Performance Realty
B - 397 Chapman Mills Drive
Ottawa, Ontario
SPACIOUS FRESHLY PAINTED UPPER END UNIT, SUNNY and BRIGHT OFFERING 2 BEDROOMS, 2.5 BATHROOMS, GOOD SIZE KITCHEN WITH EATING AREA, LARGE LIVING/DINING and 2 GENEROUS BEDROOMS, EACH WITH ITS OWN EN-SUITE. PERFECT PLACE FOR FIRST TIME BUYER OR INVESTOR. THIS UNIT IS LOCATED IN A CONVENIENT LOCATION CLOSE TO SHOPPING, PUBLIC TRANSIT, PARKS, NATURAL TRAILS, GROCERY, SCHOOLS, GYM, RESTAURANTS. Some pictures are virtually staged. (id:56864)
Coldwell Banker First Ottawa Realty
1876 Maple Grove Road
Ottawa, Ontario
Former Tamarack Model End Unit Hudson Model | 2,165 Sqft | Over $91K in Upgrades Welcome to this stunning former Tamarack model end-unit townhome, featuring the spacious and desirable Hudson model with 2,165 sqft of beautifully finished living space. This home offers 3 bedrooms, 2.5 bathrooms, and a fully finished basement with a cozy fireplace, perfect for family living and entertaining. The main floor features a spacious living room with a fireplace, and a gourmet kitchen complete with quartz countertops, upgraded cabinetry with a Pantry and stainless steel appliances. The primary bedroom includes a walk-in closet and an additional closet for extra storage. Two other generously sized bedrooms offer space for family, guests, or a home office. Enjoy the convenience of a second-level laundry room, thoughtfully upgraded with extra cabinets and storage space. Step outside to enjoy a beautifully interlocked backyard with a gazebo 2021, fully fenced in 2021 ideal for private outdoor gatherings. gutters have been professionally installed for long-term maintenance. Located just 5 minutes from key amenities like Costco, Home Depot, and Food Basics, this home offers comfort, convenience, and quality in one exceptional package. Property is monitored by security cameras. (id:56864)
Royal LePage Team Realty
1471 Bryson Lane
Ottawa, Ontario
Welcome to your hidden gem at 1471 Bryson Lane in Ottawa South, a delightful town home condominium with comfort, convenience, and charm. This 3 bed, 3 bath home is nestled at the end of a quiet lane, offering a peaceful and welcoming ambiance. In a seamless blend of style and functionality, the main living space features beautiful hardwood flooring, while the private foyer & kitchen showcase tasteful ceramic tiles. Enjoy a coffee al fresco on your front or rear balconies where you'll capture the sunrise and sunsets! Enjoy your main living area with cozy fireplace at night and natural light in the day flowing into the dining area; perfect for hosting your guests. Upstairs, you'll find three bedrooms. The primary bedroom includes a 4 piece en-suite bath while the spare rooms share the second 4 piece bath. Head down to the lower level where you will find inside entry to the garage, storage space, the laundry room with sink, 2 piece bath and a recreation area to add your creative touch. The walk out sliding doors take you to the private outdoor yard, great for barbecues and entertaining. With low condo fees, guest parking, access to a common area park, forested areas around the corporation with walking paths, trees and green space, this home offers a relaxed lifestyle. You're just minutes away from trails, grocery, movie theatre, shopping centres and Sawmill Creek Pool and Community Centre are all within walking distance. (id:56864)
Keller Williams Integrity Realty
H - 322 Everest
Ottawa, Ontario
Welcome to this spacious 2 bed 2 FULL bath 1 level corner unit Penthouse! Spectacularly located within walking distance to great shopping at Trainyards, public transit, restaurants, recreation, schools, 3 hospitals & in close proximity to the 417 - you will be downtown in minutes! A wonderful open concept main entertaining space that is flooded with natural light & features soaring ceilings, hardwood floors, a kitchen with an eat up island, a sweet balcony to relax & read a book on & in-suite laundry! The principal suite has a private ensuite & a walk-in closet. Bedroom number 2 is perfect as a home office or a nursery. Underground parking & a lovely courtyard round out this fabulous home. Please come make it yours today! (id:56864)
Bennett Property Shop Realty
1395 Notre-Dame Street
Russell, Ontario
Welcome to 1395 Notre-Dame in Embrun - a meticulously cared for and spacious bungalow offering 3 bedrooms and 2 bathrooms. As you enter the main floor, you're greeted by a charming foyer leading to a bright living room with large windows and beautiful hardwood floors. The generous kitchen with a peninsula overlooks the dining area, providing a peaceful view of the trees in the backyard. The main level also features a 3-piece bathroom and 3 well-sized bedrooms, each with ample windows and hardwood floors. The garage has been converted into a flexible space with its own private entrance, offering a perfect bonus room for a family room, gym, office, or extra space for guests. The basement is a great gathering area with an open layout, a bar, a gas fireplace, a 3-piece bathroom, laundry, and plenty of storage. Located just outside the growing town of Embrun and a short 30-minute drive from Ottawa, this property offers the best of country living while being close to all the amenities you need. Enjoy ultimate privacy with a creek running along the property's edge. The backyard is ideal for entertaining or unwinding, featuring a fire pit, oversized deck, and an enclosed patio. (id:56864)
Royal LePage Performance Realty
14 Ross Street E
Smiths Falls, Ontario
Great upside here. This ranch style home offers a living rm/dining area, kitchen, sunroom, 4-piece bath, master bedroom plus 2 more bedrooms. The lower level adds a family room, laundry room, a den, a 2-piece powder room and a large utility storage room with access to the one car attached garage. This home has been a comfortable place for the elderly seller and his wife for many years. With some sprucing up it will shine again for its new owners. Lovely back yard, large newer back deck, newer laminate flooring in liv rm Din rm, hall and two bedrooms. Paved drive too. Close to schools shopping and town amenities. (id:56864)
RE/MAX Affiliates Realty Ltd.




