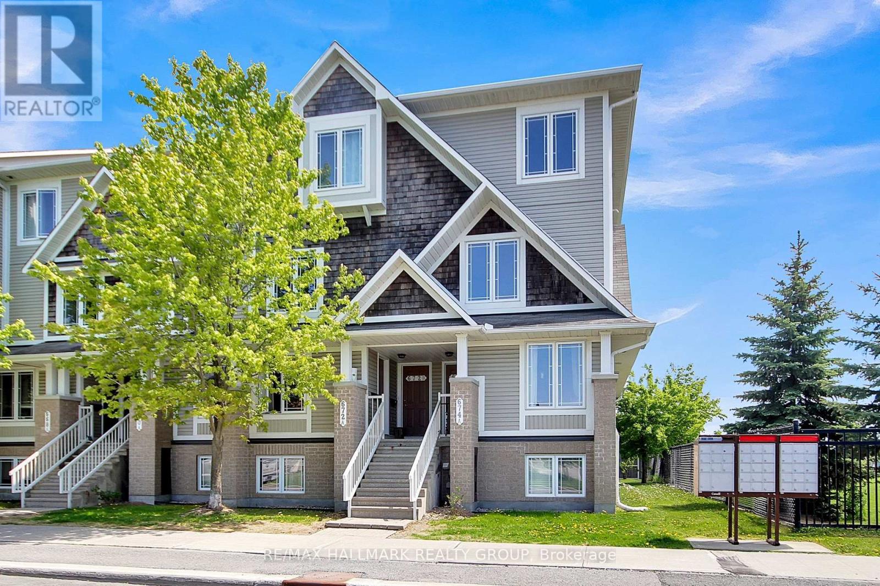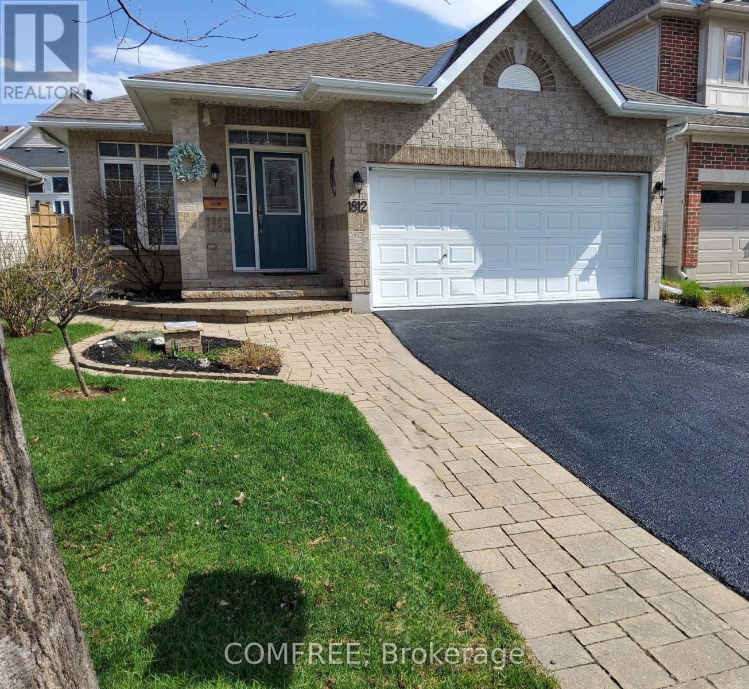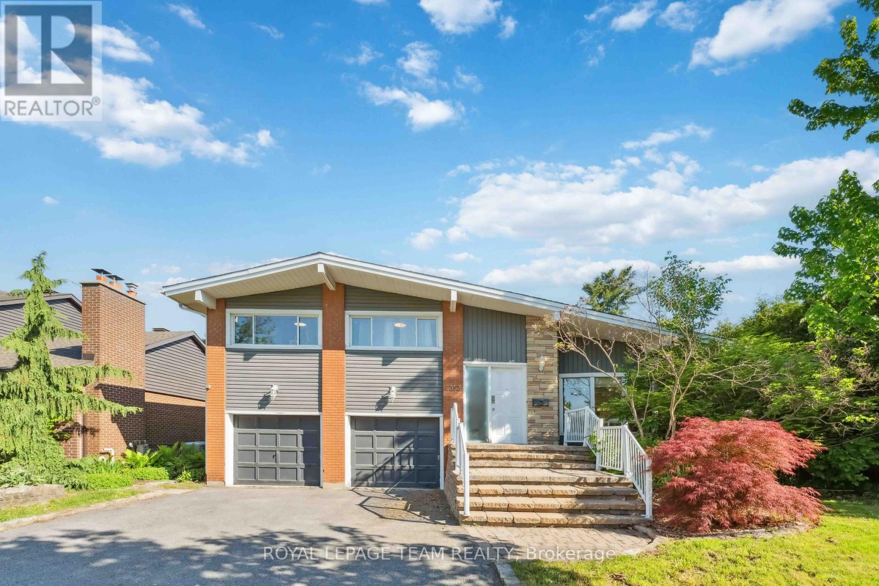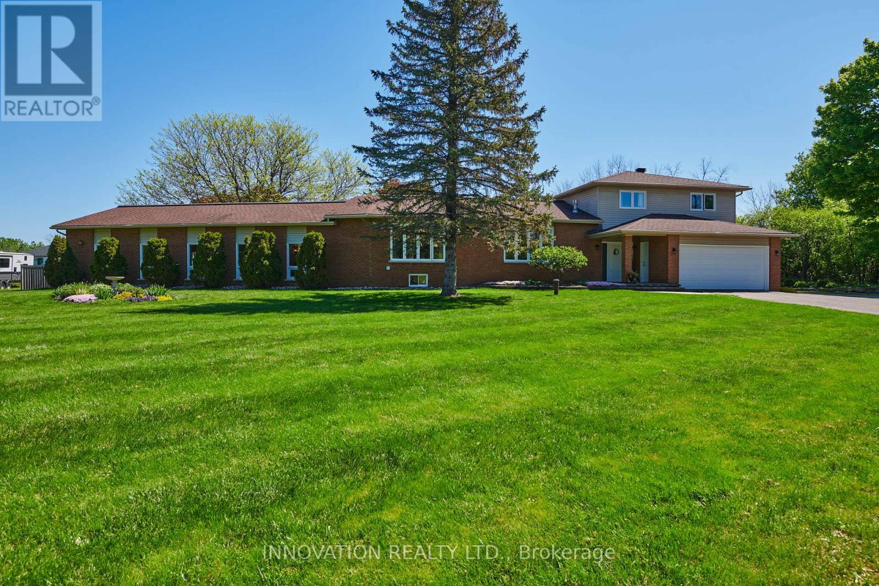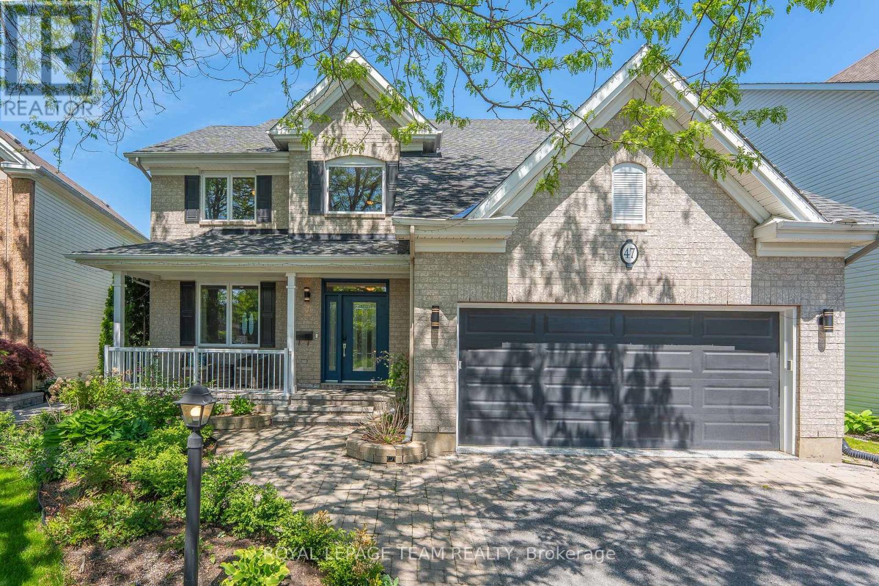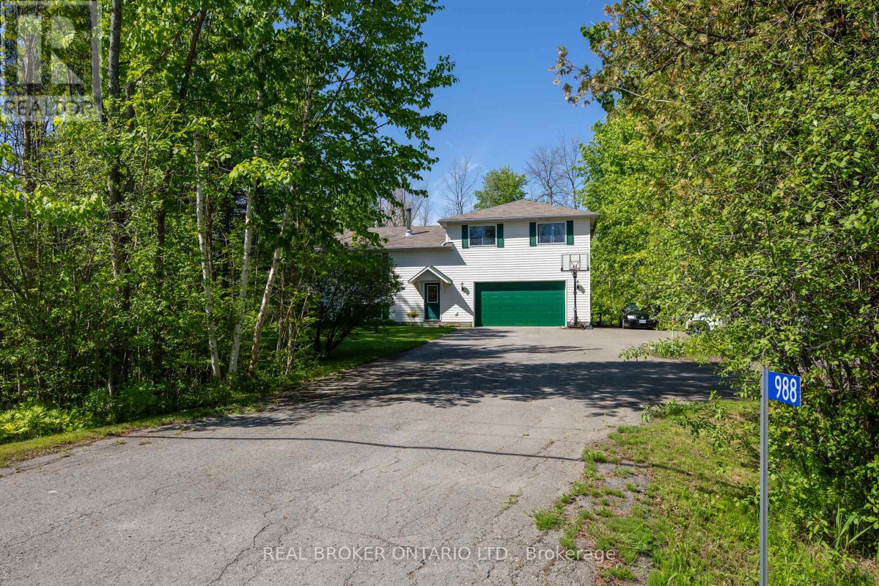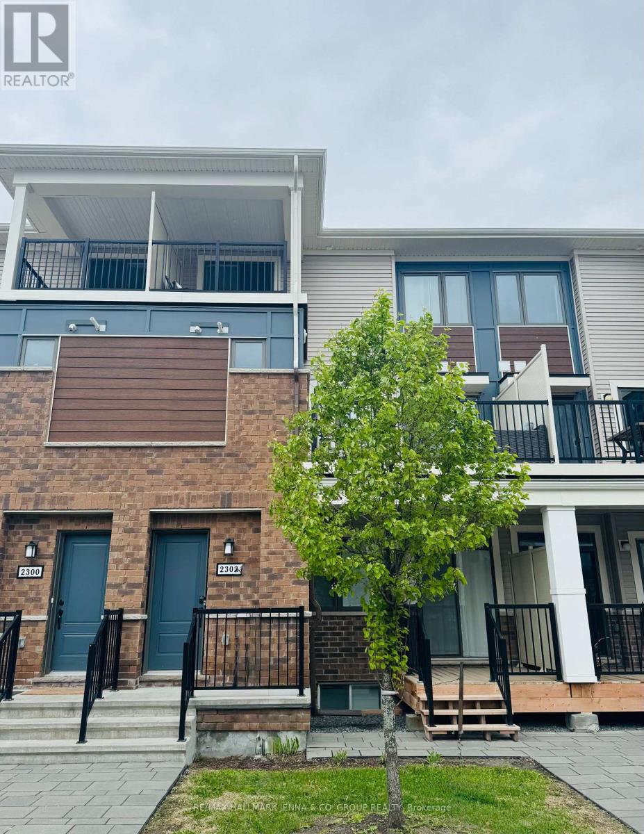60 - 674b Chapman Mills Drive
Ottawa, Ontario
OPEN HOUSE Sunday June 1st 2 - 4 pm. Enjoy vibrant, low-maintenance living in this BRIGHT UPPER END UNIT tucked into a quiet location with no rear or side neighbours and no direct front neighbours - this unit is flooded with natural light from extra windows. Great VIEWS from every window and each balcony! The functional open concept main level includes a powder room and a spacious Living/Dining room. The kitchen is equipped with BRAND NEW modern stainless-steel appliances, ample prep space and storage. Bonus Main-Level Den/Office Perfect for remote work, study, crafting, gaming, etc. 2 Bedrooms 3 Bathroom with a Double Ensuite Layout Ideal for families, guests, roommates, or rental flexibility. Bonus Upper-Level Laundry Room + Separate Storage Practical and convenient. NO RENTAL ITEMS Keeps monthly costs down. PAINTED May 2025. Ample visitor & street parking available, hosting guests has never been easier. LOW MONTHLY FEES. surrounded by schools, parks, shopping, coffee shop, transit, etc - everything you need is just steps away. Say goodbye to long commutes & hectic errands. Lifestyle, light, and location - its all here. (id:56864)
RE/MAX Hallmark Realty Group
86 Oasis Street
The Nation, Ontario
Charming 3-Bedroom Home in the Heart of Limoges. Welcome to this beautifully updated 3-bedroom, 2.5-bathroom home located in the vibrant and FAMILY FRIENDLY community of Limoges. Perfectly situated within walking distance to all amenities, this home offers the ideal blend of convenience, comfort, and privacy complete with no rear neighbours and a backdrop of mature trees. Step inside to a bright and spacious main floor featuring a large living room with a cozy natural gas fireplace, an eat-in kitchen with a stylish feature wall, KitchenAid appliances, and elegant quartz countertops. The sunroom/Family Room floods the home with natural light, making it a versatile space perfect for a home office, playroom, or relaxation zone. Upstairs, you'll find three generously sized bedrooms, a full main bathroom (with heated floors), and convenient second-floor laundry right where you need it most. The finished lower level adds incredible value with a rec room, office area, and 3-piece bathroom ideal for work-from-home setups, family movie nights, or guest accommodations. Welcome to your personal paradise on Oasis Street where the name says it all! Entertain friends and family in the screened-in porch (complete with a natural gas hookup for a heater), take a dip in the inground pool, or let the kids and pets run freely in the fully fenced yard. Bonus features include a fully insulated and heated garage, offering extra space for a gym, workshop, or keeping your vehicles warm and protected year-round. Don't miss your chance to own this one-of-a-kind property in a desirable neighbourhood! (id:56864)
Exp Realty
1812 Springridge Drive
Ottawa, Ontario
This beautifully maintained bungalow, nestled in family-oriented Cardinal Creek neighborhood, offers the perfect blend of comfort and style. Lots of curb appeal with beautiful brickwork and covered front and back porches, this well appointed 3 bdrm, 3 bath home is sure to impress. Windows, dressed with sheer blinds, and 3 solar tubes flood the open-concept living/dining/kitchen area with natural light, highlighting the gleaming hardwood floors and 9 ft ceilings. No need to turn the lights on! Modern white and blue cabinetry adds cheer to the Kitchen, with plenty of counter space, 5 S/S appliances (included) , quartz countertops, mosaic backsplash and ceramic flooring. The spacious Master retreat is located at the back of the home, with his and her closets and room darkening (top down/bottom up)window shades. Pamper yourself in the spa-like 5-pc Ensuite with heated ceramic floor, dbl jacuzzi tub and separate shower. A 2nd Bedroom, Dining Room and Laundry (W/D included) complete the main level. The beautifully finished basement offers a spacious Family Room with a cozy gas fireplace, perfect for home theatre or games/exercise room, a 3rd Bedroom, a full Bathroom with heated ceramic floor, a large separate work area with tons of storage Enjoy summer outdoors with the two-tiered deck overlooking a very private, fully fenced backyard, beautifully landscaped for low maintenance, interlock patio with pergola, creating a serene & exclusive environment for relaxation and outdoor dining. Attached garage with garage-door opener and inside entry . All window blinds and ceiling fans included. Central vac, Central A/C, 50-yrroof 2016, HWT 2023.With a beautiful walking trail across the street, this gem is only steps to parks and schools, and a short commute to downtown Ottawa. Easy access to the 174. (id:56864)
Comfree
324 Lamarche Avenue
Ottawa, Ontario
Discover exceptional style and comfort in this beautifully upgraded 4-bedroom, 4-bath home, perfectly located in the vibrant, family-friendly community of Orleans. Designed with style and function in mind, this home showcases elegant hardwood floors, a modern open-concept layout, and plenty of space for the entire family. The custom kitchen is a chefs dream with floor-to-ceiling cabinetry, quartz countertops and backsplash, soft-close drawers, gas stove and custom island with a built-in drawer microwave. The bathrooms showcase sleek floating vanities, updated faucets, and modern finishes. The spacious master bath includes a custom double sink vanity and tiled shower for a spa-like feel. Additional highlights include pot lights and custom blinds throughout, second-floor laundry, a vaulted ceiling in the living room and open stair railings that amplify the homes airy ambiance. The fully finished basement offers a newly added fourth bathroom. Step outside to a private, maintenance-free backyard; your own modern-day oasis for relaxing or entertaining. Located just steps from schools, parks, trails, shops, and restaurants. (id:56864)
Sotheby's International Realty Canada
2353 Georgina Drive N
Ottawa, Ontario
Beautifully Renovated Home with Prime Lot in Whitehaven! Welcome to this charming detached home nestled in one of Ottawa's most desirable neighborhoods. The inviting foyer with a spacious closet opens to bright and airy living and dining rooms, featuring a large picture window that fills the space with natural light and offers views of the lush backyard with two mature apple trees perfect for relaxing or entertaining. Upstairs, you'll find a full bathroom, two bedrooms, and a master bedroom complete with a huge private balcony ideal for morning coffee or evening unwinding. The fully finished basement includes a cozy fireplace, a large open area perfect for a recreation room or office, and plenty of storage. Additional highlights include two large attached parking spaces and a prime location just minutes from the Ottawa River, parks, Carling wood Mall, schools, public transit, and the highway. This home is move-in ready, yet the large lot also offers an exceptional opportunity to build your dream home in a quiet, family-friendly community. A proposed building plan is negotiable, and a concept photo of the potential new home is attached , Don't miss your chance to live or build in beautiful Whitehaven! (id:56864)
Royal LePage Team Realty
538 Guy Road
North Grenville, Ontario
Welcome to exceptional home, a beautifully maintained 3 bed, 4 bath home offering a rare combination of charm, space, and versatility. Set on acre lot with professional landscaping and fencing, this property features parking for 10, an attached garage, and a detached garage. Inside, you will find a professionally updated kitchen with granite counter tops and soft close cupboards and drawers, bathrooms with granite vanity tops, carpet free home with hardwood and tile throughout, two cozy fireplaces, and custom touches throughout including unique linen closets with drawers and built-in cabinetry in the main-floor den/library (perfect as a 4th bedroom). The lower-level great room offers ample space for family living or entertaining. A standout feature is the indoor inground pool area complete with outside and inside access, perfect for a staycation year round. With a separate furnace and hot water, this space offers incredible potential to convert into separate living space, in-law suite or recreation area as life changes. Step outside to a large deck with a serving bar, ideal for summer gatherings. This home offers comfort, functionality, and the flexibility to meet your changing needs. Don't miss your opportunity to own this exceptional property just minutes from Kemptville! (id:56864)
Innovation Realty Ltd.
3 Crantham Crescent
Ottawa, Ontario
Welcome to this stately residence nestled in the highly sought-after Crossing Bridge Estates the perfect blend of elegance, comfort, and convenience for todays modern family. From the moment you arrive, the curb appeal is undeniable with beautifully landscaped raised garden beds, a charming walkway, and an inviting front porch. Step into your own private oasis in the fully fenced backyard, featuring mature trees, a spacious patio for entertaining, and a sparkling inground pool ideal for summer relaxation. Inside, a thoughtfully designed layout offers both functionality and warmth. The main level showcases hardwood and tile flooring, formal living and dining rooms for entertaining, and a bright eat-in kitchen that overlooks the cozy family room complete with a gas fireplace. The main-floor laundry and mudroom provide exterior access for everyday ease and organization.Upstairs, the generous primary suite is a true retreat with a relaxing seating area, a large walk-in closet, and a 5-piece ensuite bath. Three additional spacious bedrooms and a full bathroom complete the upper level, providing ample space for the whole family.The lower level offers a versatile open rec room, workshop, and abundant storage perfect for hobbies, a home gym, or additional family space.Ideally located within walking distance to parks, schools, and amenities, and less than 30 minutes to downtown Ottawa, this home offers the lifestyle you've been dreaming of. Don't miss your chance to call this stunning property home book your private showing today! ** Dec 2023 - new furnace and heat pump, Sep 2023 -new pool liner, May 2025 - new carpeting on stairs, Sep 2012 - new roof shingles, May 2019 -shingles on pool shed, Oct 2013 - replaced dishwasher, Jan 2019 - replaced hot water tank(owned). Aug 2020 new washing machine, Oct 2021 - re-modeled kitchen and installed new countertops and sink, Mar 2025 - new drum rollers in dryer** ** This is a linked property.** (id:56864)
RE/MAX Hallmark Realty Group
47 Mattawa Crescent
Ottawa, Ontario
Welcome to 47 Mattawa Crescent where comfort space & nature come together in one of Bridlewoods most peaceful pockets. Tucked away on a quiet crescent backing onto NCC greenspace, this home gives you that hard-to-find feeling of privacy and calm with endless greenery just outside your back door. Enjoy the luxury of exploring the NCC trails & being a close walk to Mattawa Park and WO Mitchel School. Step into the inviting front liv rm, where a large window frames a charming view of the front porch allowing plenty of natural light. The beautifully updated kitchen is a true standout, stylish, spacious, & designed with everyday living in mind. The sun-filled family rm is the heart of the home, warm, welcoming, & made for everyday living. Huge windows overlook the back yard & lush green space. A stunning gas fireplace with a stone surround adds the perfect touch of charm & comfort. Ascend the hw staircase to the second level which offers a spacious & thoughtfully designed layout ideal for family living. At the heart of this floor is a generous primary bedroom, complete with a large walk-in closet & luxurious ensuite . 3 additional well-sized bedrooms provide ample space for children or guests. A convenient 3 pc bathroom serves the secondary bedrooms, offering modern fixtures & a glass shower. The fully finished basement is a versatile inviting extension of the home,offering a spacious recreation area. Tucked away on the lower level is a dedicated home office which could also be used as a 5th bedroom. A 4 pc bathroom with modern finishes adds convenience & flexibility, whether for guests, teens, or extended family. The fenced backyard backs onto lush green space. Its your own little escape from the everyday. Whether you're out for a walk on nearby trails, watching the kids play in the yard, or enjoying a cozy night in, this home offers the lifestyle you've been looking for. Come see what life at 47 Mattawa Crescent is all about - it might just be your perfect fit. (id:56864)
Royal LePage Team Realty
988 County 44 Road
North Grenville, Ontario
Welcome to this lovingly maintained split-level home nestled on a spacious and private lot in peaceful Oxford Station. Offering 2+1 bedrooms and 2 full bathrooms, this property is perfect for those seeking a serene lifestyle surrounded by nature.Step inside to discover a bright and functional layout with large windows that fill the home with natural light. The spacious kitchen and dining area are combined in an open, inviting spaceperfect for family meals or entertaining guests, with plenty of room to customize to your taste.The lower level includes a third bedroom or a versatile space that could serve as a home office, guest room, or hobby area, along with a second full bathroom.Outside, enjoy beautifully landscaped gardens and mature trees that create a peaceful, picturesque setting. The attached 2-car garage is complemented by an additional attached garageideal for extra storage, a workshop, or recreational equipment.Whether you're relaxing in the backyard, enjoying the quiet of the countryside, or commuting with ease to nearby amenities, this home offers the perfect blend of rural charm and everyday functionality. (id:56864)
Real Broker Ontario Ltd.
454 Kilspindie Ridge
Ottawa, Ontario
Welcome to your new home in the highly sought-after Stonebridge community - where comfort, style, and pride of ownership come together. Step inside to find a bright main floor featuring nine-foot ceilings, hardwood floors, and recessed lighting that create a warm and inviting space. The open-concept layout flows effortlessly, making it ideal for both relaxing and entertaining. The heart of the home is a stylish kitchen with sleek quartz countertops, under-cabinet lighting, and ample storage. A large breakfast island adds both functionality and a perfect spot for casual dining or chatting with guests. The adjacent living room is filled with natural light from oversized windows and centered around a cozy gas fireplace. A spacious dining area completes the main level, offering room for family meals or small gatherings. Upstairs, the primary bedroom is a peaceful retreat with a luxurious ensuite bathroom and a walk-in closet. Two additional bedrooms and a full bathroom provide space and comfort for family members or guests. The fully finished basement expands your living area with a large, versatile family room - perfect for movie nights, playtime, or quiet evenings in. Step outside to a private, fenced backyard with a beautifully landscaped setting and a raised deck ideal for BBQs, outdoor dining, or simply soaking up the sun. This move-in ready home is a perfect blend of modern elegance and everyday comfort, all set within a vibrant and family-friendly neighbourhood close to parks, schools, and amenities. Plus, its just steps away from Golf Club. *Some images have been virtually staged to help showcase the property's potential and layout. (id:56864)
RE/MAX Hallmark Realty Group
2302 Watercolours Way
Ottawa, Ontario
* Open House Sunday, June 1st from 2 pm - 4 pm * Welcome to this Mattamy-built, well-maintained stacked townhome in the desirable Half Moon Bay community! The Buttercup model is 1,269 sq feet and features a private entrance, and is a bright and modern home offering a functional layout designed for comfortable living. Enter into a foyer area with ample closet space and then head upstairs to the open-concept main living level. Filled with natural light, this level includes a spacious living area with an electric fireplace, a dining space, and a powder room for guests. The upgraded kitchen boasts ample cabinetry, quartz countertops, a large island, and three stainless steel appliances, making it perfect for both everyday use and entertaining. Upstairs, the primary bedroom features a walk-in closet and private ensuite, while a well-sized second bedroom with 2nd ensuite bathroom, and a laundry room complete the level. Enjoy outdoor living with two separate patios, one offering a covered outdoor space for relaxation on rainy days and the other ideal for soaking up the sun. Additional storage is available in the furnace room for added convenience. Located just minutes from the Minto Recreation Complex, top-rated schools, parks, public transit, and a nearby school bus stop, this home is perfect for young professionals or first-time buyers looking for a vibrant community with easy access to amenities. Also available for lease see MLS # X12172578. (id:56864)
RE/MAX Hallmark Jenna & Co. Group Realty
70 Chislett Street
Brockville, Ontario
Charming 2 Bedroom Bungalow with Sunroom & Backyard Retreat - Welcome to this delightful 2-bedroom bungalow, nestled on a quiet street just steps from Strowger Park and its popular tennis and pickleball courts. Freshly painted and thoughtfully maintained, this home blends original character with tasteful updates throughout. Inside, you'll find a bright and spacious sunroom, perfect for relaxing or entertaining. The semi-finished basement offers versatile space with the potential to be transformed into an additional bedroom, recreation room, or home office - whatever suits your lifestyle. Step outside to a private, fenced-in backyard - a peaceful retreat ideal for gardeners and outdoor enthusiasts, featuring a dedicated gardeners shed and plenty of space to enjoy the outdoors. A detached garage with power adds flexibility for storage, hobbies, or workshop use. Perfect for first-time buyers, down sizers, or those looking to add their personal touch, this charming home offers comfort, and a welcoming community feel in a peaceful, convenient location. Its also an excellent opportunity for investors looking to cash flow immediately with its superb rental income potential. Offer Period is moved to 7:30pm tonight May 29th, 2025. ** This is a linked property.** (id:56864)
Real Broker Ontario Ltd.

