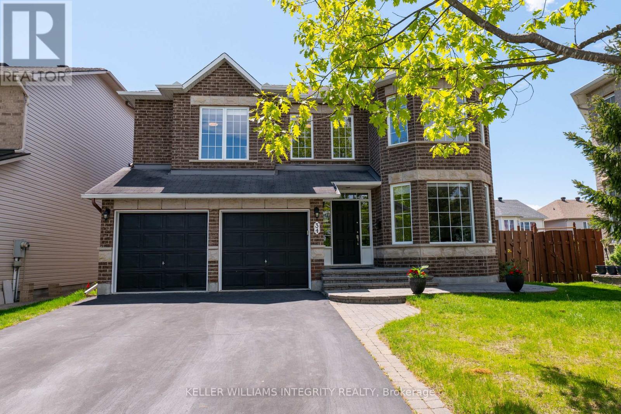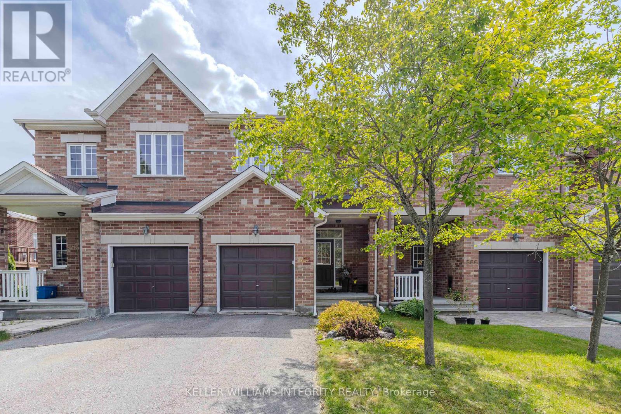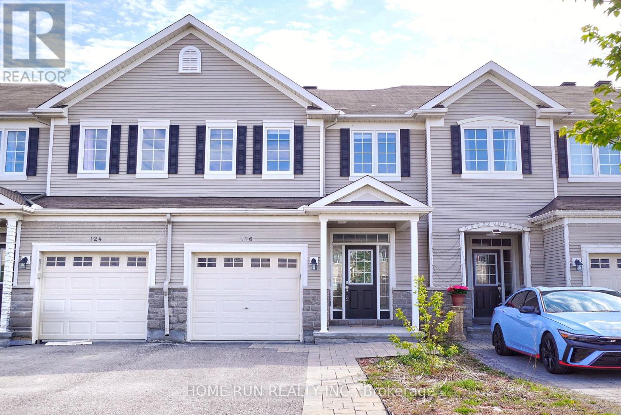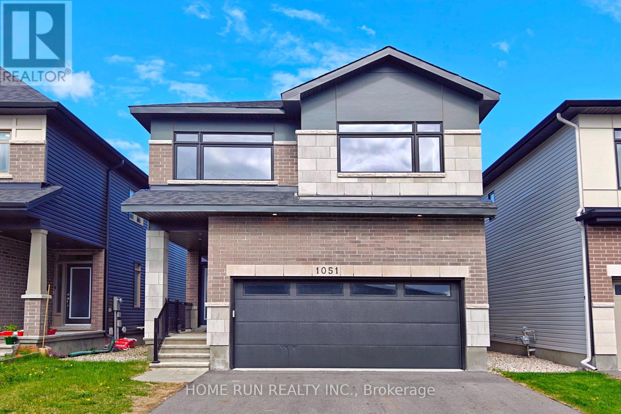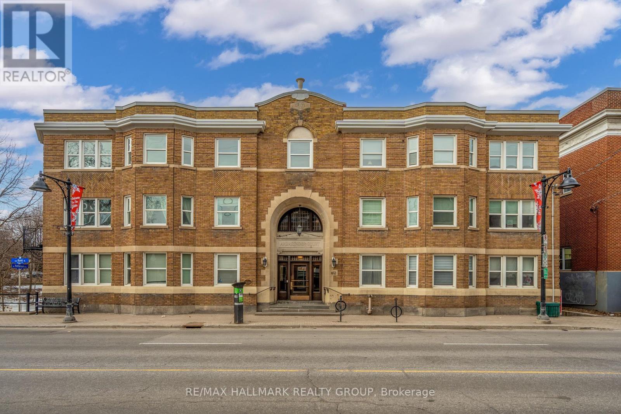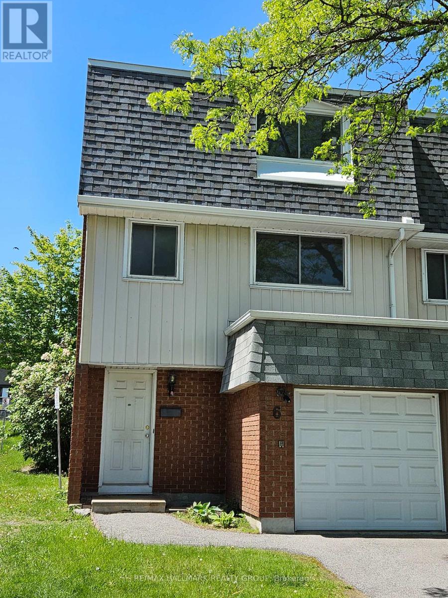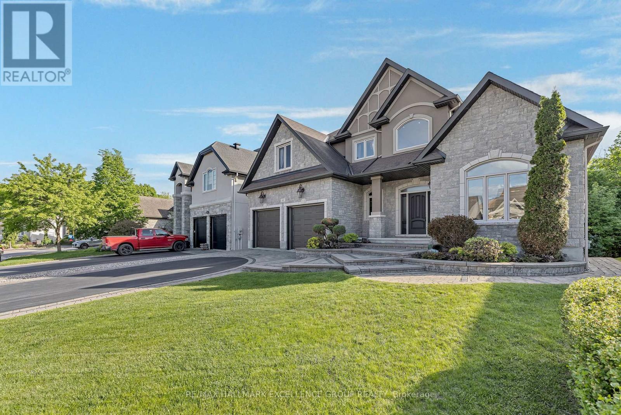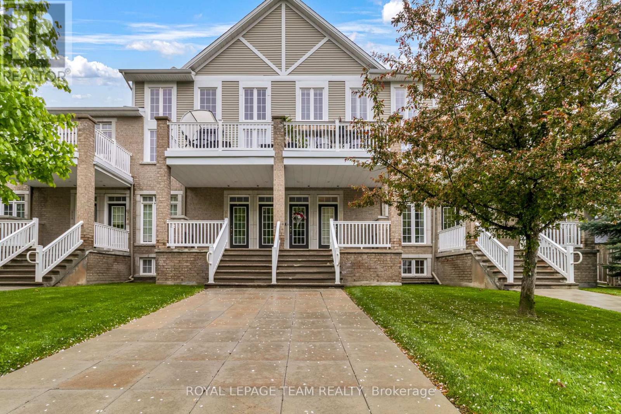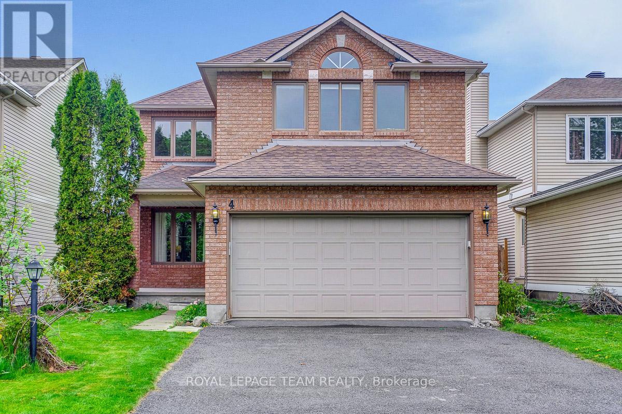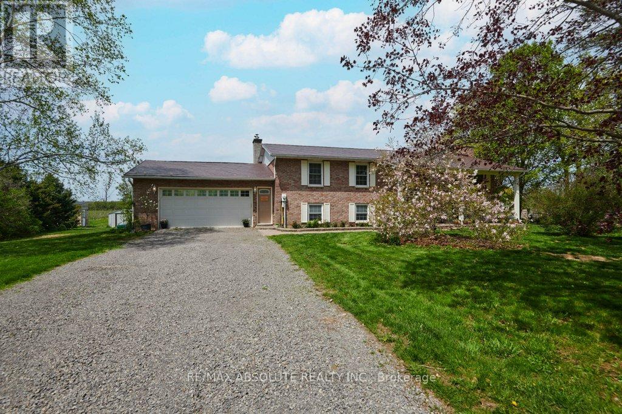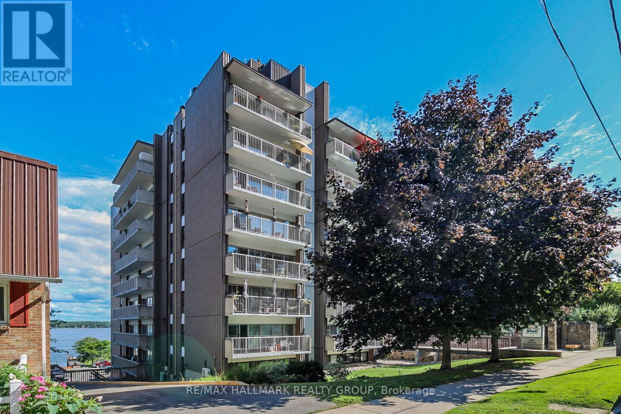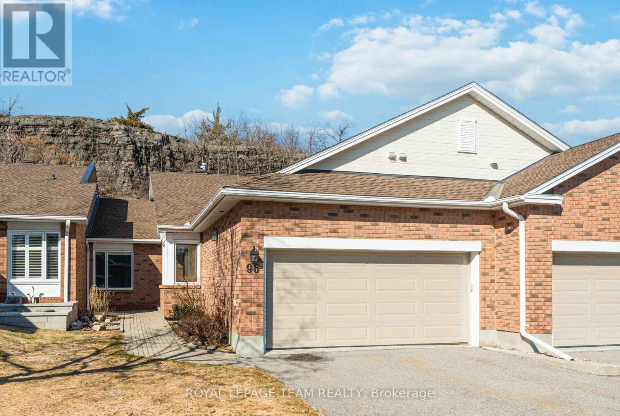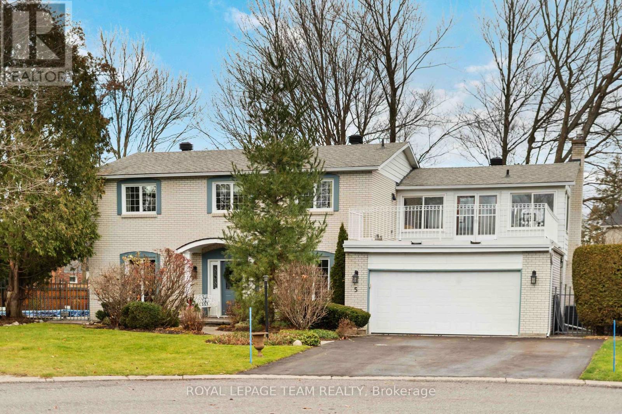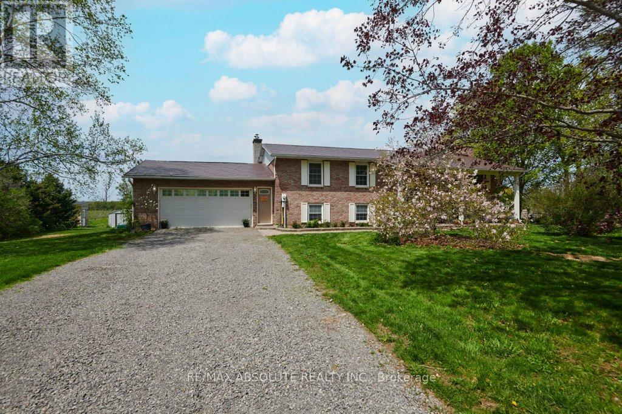2064 Winsome Terrace
Ottawa, Ontario
Step into stylish, fully furnished living at 2064 Winsome Terr. This elegant 3-bedroom, 3-bathroom townhome available for a 12-month lease in the vibrant Orleans community. Designed with comfort and sophistication in mind, this home features upgraded flooring throughout and a bright, open-concept layout ideal for both relaxing and entertaining. The spacious dining area flows seamlessly into a modern kitchen outfitted with tall cabinetry, stainless steel appliances, and a striking waterfall island that adds both function and flair. Upstairs, the generous primary suite offers a peaceful retreat complete with a walk-in closet and sleek ensuite bath. Two additional bedrooms and another full bath provide ample space for guests, family, or a home office setup. The finished basement extends your living space with a large rec room perfect for movie nights, hobbies, or a cozy reading nook. Outdoors, enjoy a private patio area with elegant stonework and the added bonus of no rear neighbours, offering extra privacy and a tranquil setting. Central air conditioning, a private driveway, and an attached garage ensure comfort and convenience year-round. Perfectly located near parks, schools, shopping, and transit, this beautifully appointed home offers a turnkey lifestyle. Just bring your suitcase and settle in. Whether you're in town for work, relocation, or a change of scenery, this home delivers stylish, low-maintenance living in one of Ottawa's most sought-after neighbourhoods. Additional utility cost of $250 for water, hot water tank rental and internet. (id:56864)
Century 21 Synergy Realty Inc
94 Waterthrush Crescent
Ottawa, Ontario
Welcome to Pine Meadows! Custom built and lovingly maintained by this one owner! This Tamarack built "The Linden Model" in this sought after adult lifestyle community in Bridlewood is awaiting it's new owner! Welcoming, covered front porch. Beautifully landscaped and interlocked all brick bungalow. Only siding is around windows on sunroom which overlooks your red maple, lilac tree, perennial gardens including shrubs, hostas, chives, and rhubarb, too. The spacious foyer welcomes you into this lovely home. Main level sunroom with double french doors is ideal for enjoying early morning sunrise or late day sunsets. And, the Pine Hill community center is a short walk to gather with friends and neighbours, alike. Large, bright, white and airy eat-in kitchen with granite counters, an amazing pantry and lots of storage is right off the garage for easy grocery transfer from the inside access door. The elegant primary bedroom with high ceiling, large walk in closet and ensuite bath with two sinks is on the main level. Another large sized bedroom and second updated full bath are also on the main level. And, don't forget the large dining area to entertain family/friends with vaulted ceiling. The light and bright living room, is also on this floor. The finished recreation room on the lower level offers a cozy retreat with a natural gas fireplace and an office area. With the large 3rd bedroom and full bath, this lower level provides a great space for your guests. And, that's not all...there is a large laundry/sewing/craft room with laundry tub as well as a workshop, too. And, loads of storage! The size will surprise you at 2148 square feet combined main and lower level. This location is perfect for long walks on the multi use trails and shopping, parks, public transit, recreation, restaurants and so much more! Mandatory Annual Association fee is approx. $300 per year due on September 1st. Some photos virtually staged. (id:56864)
Details Realty Inc.
34 Keighley Circle
Ottawa, Ontario
Welcome to 34 Keighley Cir, an exceptional residence in the heart of Morgan's Grant. Perfectly positioned on a premium pie-shaped lot, this extensively renovated 5-bedroom, 5-bathroom home offers over 4,200 sq.ft. of finished living space ideal for growing families and multi-generational living. From the moment you step inside, you are greeted by a gracious curved staircase and soaring 18-foot ceilings that flood the living areas with natural light. The main level features a dedicated home office, formal dining room, and an expansive family room centered around a striking double-sided fireplace one side enhanced with marble surround and built-in storage, the other finished in stone, offering warmth and sophistication in equal measure. The chef-inspired kitchen, fully renovated in 2020, showcases modern cabinetry, quartz countertops, hexagon marble backsplash, and stainless steel appliances perfect for everything from daily routines to gourmet entertaining. Upstairs, four generously sized bedrooms provide serene retreats, including two ensuite rooms ideal for extended family or guests. The luxurious primary suite includes a walk-in closet and a spa-like ensuite. All bathrooms throughout the home were redesigned in 2022 with contemporary fixtures and finishes. The fully finished basement adds incredible versatility, with a recreation area, a renovated bathroom, making it ideal for a home gym, media lounge, or guest quarters. Step outside to your professionally landscaped backyard oasis, complete with an extra-large, well-designed salted in-ground pool, and a new side stone walkway (2023) lead to the backyard. Whether it's summer fun or evening relaxation, the outdoor space is a true highlight. Located on a quiet, family-friendly street, just minutes to top-rated schools, scenic trails, major shopping centers, and the Kanata high-tech park, this turnkey home delivers an unmatched lifestyle in one of Ottawa's most sought-after neighborhoods. (id:56864)
Keller Williams Integrity Realty
564 Remnor Avenue
Ottawa, Ontario
More Photos are coming!! Experience stylish and spacious living in this beautifully appointed 4-bedroom, 4-bathroom townhouse nestled in the heart of Kanata Lakes, one of Ottawa's most desirable communities. Thoughtfully designed for both function and comfort, the main level features a versatile den perfect for remote work or study, paired with an elegant open-concept living and dining area highlighted by rich hardwood floors. The sleek kitchen is a chef's delight, complete with stainless steel appliances, generous cabinetry, and a convenient breakfast bar, ideal for morning coffee or hosting friends. Upstairs, the sunlit primary suite offers a peaceful retreat with a walk-in closet and a private ensuite. Three additional bedrooms provide plenty of room for family or guests, with a full bathroom adding convenience. The finished lower level adds incredible value with flexible space for a family room, fitness area, or in-law suite, plus an additional full bathroom. A single-car garage and extended driveway ensure ample parking. Located on a quiet street within walking distance to top-rated schools, parks, shopping, and transit, this home offers an unmatched lifestyle and location. Book your private tour today and see all that this exceptional property has to offer! Offers Presented on Monday, June 2nd at 5 PM. (id:56864)
Keller Williams Integrity Realty
126 Akerson Road
Ottawa, Ontario
Ultimate Privacy No Rear Neighbors! Backing onto GREEN SPACE and a PARK! Unbeatable Location: JUST 300m to major GROCERY STORES (Superstore and Metro) and Public Transit. This rarely available townhouse is nestled in KANATA SOUTH - Emerald Meadows. FRESHLY PAINTED, loaded with upgrades, features 3 Spacious Bedrooms, 3 Bathrooms, and a Fully Finished Lower Level. The exterior is professionally LANDSCAPED from front to back, and youll be greeted by an EXTENDED Driveway upon arrival. Step inside to an inviting, open-concept main floor, beginning with a spacious foyer that flows into the Formal Dining Room. Adjacent is the Great room, complete with large windows, elegant hardwood flooring, pot lights, and upgraded light fixtures throughout. A cozy fireplace anchors the living area, and massive windows offer Beautiful Views of the private GEEEN SPACE NO Rear Neighbors in sight! On the left, youll find an impressive chefs kitchen featuring extended upper cabinetry, stainless steel appliances, a large island with breakfast bar, and a generous eating area perfect for casual family meals. Upstairs, the primary suite is a true retreat, offering a walk-in closet and a luxurious ensuite bathroom. Two additional bedrooms and a spacious full bath complete this bright and airy level. The fully finished lower level offers endless flexibility - a home gym, office, or entertainment space. Its also rough-in ready for a future bathroom, and includes a conveniently located laundry room. Step outside into your private backyard oasis fully fenced, maintenance-free, and complete with a large deck. Enjoy peaceful views of the adjacent park while your children play basketball or hockey. Located within walking distance to parks and within the boundary of top-ranking A.Y. Jackson Secondary School. Just minutes from Fit4Less Gym, Starbucks, restaurants, Walmart, LCBO, T&T Supermarket, and more. Only 7 minutes to HWY 417 and 9 minutes to Costco and Kanata Centrum. (id:56864)
Home Run Realty Inc.
1051 Hydrangea Avenue
Ottawa, Ontario
Luxurious Double garage Single Home, Nestled in the highly sought-after RIVERSIDE SOUTH community. Offering approximately 3,250 SQFT living space, Above Grade: 2,505 SQFT, Finished Basement: 745 SQFT. Stunning 4 Bedrooms, 4 Bathrooma + Finished 9 ft ceilings basement. Step through the charming covered front porch into an impressive and spacious foyer. Flooded with natural light, the formal living and dining areas provide an inviting space perfect for entertaining and gatherings. The heart of the home is the expansive Great Room, showcasing floor-to-ceiling windows and a sleek raised gas fireplace, creating a warm and refined ambiance. The Chefs Kitchen is a culinary dream, complete with rich wood cabinetry, quartz countertops, an oversized center island with breakfast bar, and abundant storage. A thoughtfully designed mudroom offers convenient access to the double garage and features generous storage solutions to keep your home organized and clutter-free. Take the beautiful hardwood staircase to the sun-filled upper level, where hardwood flooring continues through the hallway, enhancing the home's elegance. The spacious primary suite includes a large walk-in closet and a spa-inspired 5-piece ensuite with luxurious finishes. Three additional bedrooms and an upper-level laundry room complete this floor. The professionally finished basement offers a versatile space with 9 ft ceilings, a large recreation room, EXTRA full bathroom, and plenty of storage. Enjoy serene mornings and sunny afternoons in your east-facing backyard. Located just steps away from parks, tennis courts, and soccer fields. Everyday conveniences are within minutes, including Independent Grocer, LCBO, top-rated schools, and nearby access to public transit and future LRT station. Commute with ease: 10 minutes to Barrhaven Marketplace, 15 minutes to Costco, and just 25 minutes to downtown Ottawa. YEAR BUILT: 2022. (id:56864)
Home Run Realty Inc.
9 - 612 Bank Street
Ottawa, Ontario
OPEN HOUSE SUN 2-4PM. Discover the charm of this stunning Art Deco condo located in the Ambassador Court building, ideally situated at the back of the building for a serene living experience while still being just moments away from the vibrant energy of the Glebe! Steps to trendy shops/boutiques, cafes, restaurants and bike/running paths and a short walk to the Canal/TD place! This beautifully renovated residence features 2 spacious bedrooms, with an additional versatile den that can easily serve as a third bedroom, along with a rare in-unit laundry room for added convenience. The open-concept layout (perfect for entertaining!) seamlessly blends a modern kitchen (with an abundance of cupboards/counter space) and living area, bathed in natural light from 9 oversized windows that offer picturesque views of Central Park to the South. 1 storage locker included. Parking is extra and rented for $200/mth. Don't miss your chance to own a piece of Ottawa's heritage, schedule your private showing today! (id:56864)
RE/MAX Hallmark Realty Group
6 - 2669 Southvale Crescent
Ottawa, Ontario
This split-level layout doesn't come up for sale often, nor do end units of the same... so act fast! Welcome to your lovely home with open concept viewing between living & dining rooms, while still keeping the kitchen cleanup mess hidden from your guests' view. While whipping up a deliciously tasty home-cooked meal, the kids can be finishing up their homework at the dining table. After dinner, set them up with their favourite snacks, turn on a film, grab the popcorn & let them enjoy... all while you continue socializing with your guests above! Later, a little quiet-time with your loved one, sipping your vino, or grabbing a cold one in front of your own choice of viewing pleasure. Ahhhh... time to kick back & breathe! This is the life. With updates & upgrades to your liking, & a fresh coat of paint, this lovely end unit could be yours! (Extra flooring supplies are present & will be left for new owners.) Easy access to shopping, transit, entertainment & more. Furnace, a/c & tankless on-demand hot water heater are only a few years old. All rented mechanical equipment will be bought out on closing. (id:56864)
RE/MAX Hallmark Realty Group
#h - 313 St Patrick Street
Ottawa, Ontario
Come check out this renovated 2-bed, 2-bath, 2-story condo with underground parking, bike storage & a locker. What makes this particular unit so inviting? Well, let me tell you. This unit sits at the back of Keystone Place with a gated entrance adding extra security, privacy & easy access to the underground parking, visitors parking & the common outdoor terrace, which is filled with comfy outdoor lounging furniture & a BBQ area. Built in 2003, this trendy red brick building has it all. You will enjoy the Best of both worlds: a quiet home life &and all sorts of excitement just steps away. Walk to anything and everything Ottawa has to offer! Walk to DND, embassies, University of Ottawa, Parliament Hill, parks, the Market & th Ottawa River. The main floor has a powder room, a spacious living area with a stunning gas fireplace, a separate dining area& a renovated kitchen with a pantry. Your laundry is conveniently located upstairs, exactly where you need it to be, just outside your new bathroom with a custom shower & 2 spacious bedrooms. $1,010 ft according to MPAC. Did I mention no carpets & six appliances included. What are you waiting for? Call today. Some photos virtually staged. (id:56864)
Right At Home Realty
519 Emerald Street
Clarence-Rockland, Ontario
Welcome to this stunning luxury walk-out home, offering the perfect blend of upscale design, resort-style amenities, and total privacy backing onto a forest with no rear neighbours. With 4,485 sq. ft. of finished living space (as per builders plans), this exceptional property is designed for both everyday comfort and effortless entertaining. Step outside to your private backyard oasis featuring a saltwater in-ground pool with waterfall feature, outdoor kitchen, interlock terraces, lush greenery. Inside, the main floor boasts 1,730 sq. ft. of quality construction with hardwood floors, doors & trims and stone accent walls, 6 bathrooms (2X 2pcs, 3 ensuites & 1 main bath), smart home & Generac wiring, and a spacious open-concept layout. The gourmet kitchen and breakfast area open onto a covered porch and back deck with staircase to lower terrace, which is perfect for indoor-outdoor living. The main-floor primary bedroom includes two walk-in closets and a luxurious 5-piece ensuite. Upstairs, two additional bedrooms include a loft-style suite with its own 3-piece ensuite and walk-in closet, plus a full main bath. The finished walk-out basement offers a large family room, guest/nanny suite with 3 pc ensuite and walk-in closet, wine cellar, 2pc bath and generous storage. A rare opportunity to own a truly luxurious home with high-end finishes, stunning outdoor spaces, and a peaceful, private setting. 24 Hours Irrevocable on all offers. (id:56864)
RE/MAX Hallmark Excellence Group Realty
B - 96 Stonehaven Drive
Ottawa, Ontario
GARAGE! Rare opportunity with both garage and driveway parking. Welcome to 96B Stonehaven Drive, a beautifully designed 2 bed, 2 full bath stacked townhome in the heart of Kanata. Built by Urbandale, this bright 2 bed, 2 full bath home features a spacious open-concept layout with hardwood on the main level, a modern kitchen with breakfast bar, and generous living/dining areas perfect for entertaining. The main floor bedroom offers direct access to a private balcony and is paired with a 4pc ensuite. Downstairs, you'll find a second bedroom, another full bathroom, laundry, and direct access from the garage. Located steps from parks, schools, transit, and shopping, this home blends comfort, convenience, and functionality in a sought-after neighbourhood. Don't miss it! (id:56864)
Royal LePage Team Realty
36 Beverly Street
Ottawa, Ontario
Rare Double Lot Backing onto Poole Creek! Welcome to Magic on Beverly- a STUNNING fully renovated mid-century bungalow on an exceptional 100' x 150' lot with no front or rear neighbours, backing onto a lush forest & Poole Creek.This 3-bed, 3-bath home offers nearly 2,800 sq ft of beautifully finished space. Features include site-finished hardwood floors, smooth ceilings, updated lighting, and a brand-new kitchen with quartz counters, subway tile backsplash, and shaker cabinetry. The spacious living room includes a new gas fireplace and flows into a 400 sq ft cedar sunroom for year-round enjoyment. The large primary offers updated ensuite & double closet! 2 additional bedrooms on the main floor share an amazing gorgeous fully renovated bathroom with all the trendy finishes! The lower level offers a home theatre, wet bar, games room, laundry, renovated 4-pc bath, could be used as in-law or income suite potential with a separate entrance.Enjoy total privacy in the landscaped backyard oasis, just steps from shops, parks, and transit.Updates: Kitchen (2025), Bathrooms (2025), Flooring (2025), Closets (2025), Lighting (2025), Landscaping (2025); Shed (2024), Interlock (2024); Windows (2018); Roof (2017).A truly rare offering in a sought-after location! ROOF colour has been edited in pictures but will be changed soon enough! The roof will be sprayed by "Spray Net Liqua-Roof" that is a special roof coating that provides a newly refreshed look (black) , reinforces the roof & extends the lifespan, this will be done prior to closing! (id:56864)
RE/MAX Absolute Realty Inc.
695 Pleasant Park Road
Ottawa, Ontario
Welcome to this 4-bedroom, 2.5-bath home in the heart of Elmdale Acres. This home offers a comfortable blend of character and functionality. Hardwood floors run throughout the main living areas with bright, large rooms. The living room features a cozy wood-burning fireplace. Just off the living room, the separate dining room is framed by beautiful vintage leaded glass French doors, one of many original details that give this home warmth and charm. The kitchen is well-equipped with granite countertops, stainless steel appliances, and a convenient desk nook, ideal for working from home or managing day-to-day tasks. Upstairs, the primary bedroom is open and bright with its floor-to-ceiling window. The ensuite includes a soaker tub, offering a relaxing space to unwind. The finished basement includes a full second kitchen and offers plenty of flexibility whether you're looking for an additional bedroom, a guest area, a game room, or a potential in-law suite. You can enter this lower level from the house, garage, or rear yard, offering even more flexibility. The fully landscaped yard is a private oasis built for play and connection. A curved interlock path welcomes you home, shaded by a mature tree that adds to the curb appeal. The spacious, fenced backyard features raised garden beds, a custom rock-climbing wall, a kid-friendly play structure, a spacious patio with a built-in bar, and an additional garage for storage or a workshop. You're just a short walk to CHEO, the Ottawa General Hospital, and excellent schools, making it perfect for healthcare professionals or families. Close to parks, the Canterbury Recreation Complex, bike paths, public transportation, and all the amenities a busy family needs. (id:56864)
Innovation Realty Ltd.
4 Burnley Court
Ottawa, Ontario
Discover this beautiful, large (40x109 lot ) sunny, and bright three-bedroom single-family home nestled on a quiet street in the family-oriented neighbourhood of Longfields in Barrhaven.Step inside to a spacious tile foyer with a walk-in front hall closet, a convenient powder room, and a well-placed laundry room. The main floor boasts gleaming hardwood floors throughout the sun-filled open-concept living room, dining room, and family room perfect for both relaxing and entertaining.The great-sized kitchen features a large island with stunning granite countertops, ideal for all your cooking needs. It overlooks the cozy family room, complete with a gas fireplace. From the dining area, patio doors lead you to the backyard, which includes a handy storage shed. The convenient main floor laundry room provides direct access to the double car garage.Upstairs, you'll find three bedrooms, including a large master bedroom with vaulted ceilings, a walk-in closet, and a luxurious ensuite featuring a soaker tub and a separate stand-up shower. The two other generously sized bedrooms share a well-appointed family bathroom.The basement is partially finished with a full bathroom and offers large space for storage.This wonderful home is ideally located close to numerous schools, parks, public transit options, shopping centers, and much more, making it perfect for family living. Don't miss the opportunity to make this your dream home! Please contact me if you have any questions or would like to schedule a viewing. (id:56864)
Royal LePage Team Realty
774 Kitley Line 2 Road
Elizabethtown-Kitley, Ontario
This beautifully charming 3+1 bedroom, 2 bathroom hi-ranch is set on just under 100 acres of scenic, mixed-use land featuring open fields, forests, a pond, and a private trail that winds through the property. Currently used as a hobby farm, this versatile property presents endless potential! Perfect for establishing an apple orchard, pursuing equestrian activities, or simply savoring the peace and quiet of country living. The main level features a bright, spacious kitchen with island and a large dining area, both filled with natural light and offering picturesque views of the backyard. Step through the patio door off the kitchen to access the back deck - ideal for summer BBQs, entertaining, or relaxing in the sun. A welcoming family room overlooks the front patio, while down the hall you'll find three comfortably sized bedrooms and a full 4-pc bathroom. The lower level provides an additional family room with a wood-burning fireplace, a fourth bedroom with two large windows, and a convenient half bath - perfect for entertaining, accommodating extended family, or enjoying a peaceful retreat. The lower level also includes a utility room, laundry, and access to the garage. The property features four modest apple orchard blocks - one currently in production along with a section of sour cherry bushes, offering great potential for personal harvests or small-scale agricultural use. A fenced paddock provides space for horses or other livestock. A larger barn offers flexible space for storage, animals, or a workshop. A smaller nearby barn with an adjacent chicken coop adds extra utility, along with an additional standalone coop separate to other buildings. Wrap-around driveway and attached double-door garage offer convenience and ample space for parking and storage. With this country home, enjoy the peace of country living just minutes from shopping, schools, and everyday amenities. This truly unique property also offers the potential to subdivide two additional 1+ acre lots. (id:56864)
RE/MAX Absolute Realty Inc.
1005 - 560 Rideau Street S
Ottawa, Ontario
Live the luxurious Ottawa life in this stylish one-bedroom, one-bathroom suite at The Charlotte, right in the vibrant downtown core. The open-concept space with sunlight, highlighting the chic kitchen boasting quartz counters and high-end stainless steel appliances that flow effortlessly into the expansive living area and out to your private balcony. Find abundant closet space in the large bedroom, and enjoy the sophisticated touch of the contemporary three-piece bathroom. Convenience is key with in-suite laundry. The building's unparalleled amenities elevate your lifestyle. Imagine relaxing on the spectacular eighth-floor outdoor terrace, complete BBQs and dining spots. Inside, an exceptional amenity floor beckons with a Party Room, Dining Room, Kitchen, Bar, Games Room, Fitness Centre, and Yoga/Stretch Room. Step outside and discover the unbeatable location, mere steps from the Rideau Centre, ByWard Market, University of Ottawa, and more. Effortless access to the O-Train, Parliament Hill, and Centertown puts the city at your fingertips. Ideal for professionals, students, and young couples, this suite offers the ultimate urban experience in one of Ottawa's most desirable addresses. Schedule your showing today! (id:56864)
Keller Williams Integrity Realty
308 - 109 King Street E
Brockville, Ontario
Welcome to downtown living at its finest, where comfort meets convenience and the St. Lawrence River becomes your everyday backdrop. This stunning 2-bedroom, 2-bathroom condo offers panoramic river views from your private balcony perfect for morning coffee, evening wine, or simply soaking in the ever-changing scenery. Step inside this carpet-free, move-in ready unit and enjoy the thoughtfully updated interior. The brand new white kitchen is both stylish and functional, featuring timeless backsplash, ample cabinet space, and all appliances included. The open-concept living and dining area is bathed in natural light, with large windows that frame the incredible water views, making this space equally suited for entertaining or quiet nights in.The primary bedroom features generous closet space and its own private 2-piece ensuite for added convenience. A full 4-piece bathroom is located just down the hall, easily accessible for guests or anyone using the second bedroomideal as a guest room, home office, or cozy den. A brand new heat pump ensures year-round comfort, while the practical layout makes the most of every square foot.This condo also comes with one dedicated parking space and a secure storage lockerrare and valuable features for downtown living. The well-managed building includes a long list of amenities to enhance your lifestyle: an elevator for accessibility, an in-ground pool for summertime enjoyment, a fully equipped gym, relaxing sauna, party room for social gatherings, and additional storage areas.Live steps from the rivers edge, within walking distance of downtown shops, cafes, restaurants, and parks. Whether youre downsizing, investing, or simply looking to embrace low-maintenance living with unbeatable views, this property checks all the boxes.Dont miss your opportunity to own one of Brockvilles most desirable river-facing condosschedule your private viewing today!New luxury vinyl flooring 2024 & heat pump providing heat and AC 2024 (id:56864)
RE/MAX Hallmark Realty Group
96 Darlington Private
Ottawa, Ontario
Exceptional 2-bedroom bungalow townhome located in the highly sought-after adult lifestyle community of Landmark. Tucked away in a private enclave, this home offers the perfect balance of privacy, comfort, amenities, and natural beauty. Boasting an abundance of natural light, the main level features a spacious living room with a cozy gas fireplace, large dining area, a practical white kitchen with a large breakfast nook, main floor laundry, and 4-season sunroom provides ideal sunny space to enjoy year-round. The primary bedroom suite with a walk-in closet and a luxurious 4-piece en-suite bath featuring a separate shower and an oversized tub for ultimate relaxation. A second bedroom and another 4-piece bathroom ensure comfort and convenience for guests or family. The fully finished basement provides even more living space and includes a large recreational room, a den, spacious hobby room, and a 2-piece bath. Living in the Landmark community offers more than just a beautiful home; it provides an active and social lifestyle with access to fantastic amenities including a recreation center, library, common room, indoor saltwater pool, shuffleboard, tennis, pickleball courts, and scenic walking paths. Offer plenty of opportunities to relax and connect with neighbors. Located just minutes from the airport, parks, shopping, and dining, this home provides the ultimate in convenience and leisure. (id:56864)
Royal LePage Team Realty
1208 - 105 Champagne Avenue S
Ottawa, Ontario
Welcome to Envie II! This bright & spacious, studio unit offers modern finishes; exposed concrete features, quartz countertops and stainless steel appliances. Centrally located in the Dow's Lake/Little Italy area, steps from the O-Train, Carleton University, The Civic Hospital, restaurants, walking/biking paths & more. Perfect for students or young professionals. The building amenities include: concierge, a fitness centre, study lounges, penthouse lounge with a games area, & a 24/7 grocery store on site. Parking available for rent from management. This unit is being sold fully furnished. Condo fees include heat, a/c, water and internet. (id:56864)
RE/MAX Hallmark Realty Group
5 Erinlea Court
Ottawa, Ontario
Nestled on an exclusive court in highly sought-after Country Place, this stately and elegant 4-bedroom home offers timeless charm and modern updates. Situated on a magnificent oversized, pie-shaped lot, just steps from scenic nature trails and parkland, this home is the perfect retreat for a growing family. As you enter, you are greeted by a grand foyer with an elegant curved staircase, setting the tone for the home's classic centre hall design. Spacious entertainment-sized rooms flow seamlessly throughout, including a beautifully updated gourmet kitchen featuring gorgeous quartzite countertops and top-of-the-line stainless steel appliances. The inviting family room boasts a cozy gas fireplace, while a second gas fireplace adds warmth to the formal living room. The formal dining room offers ample space for family gatherings, and a main floor study provides the perfect setting for work or relaxation. Upstairs, the expansive primary bedroom offers a walk-in closet and a luxurious 4-piece ensuite bath. Three additional generously sized bedrooms share an updated 4-piece main bathroom. A standout feature is the bright and airy sunroom, freshly painted with new vinyl flooring and new patio doors that open to a roof top area (new membrane roof over garage) with brand new railing. The finished lower level offers additional space for entertainment featuring a spacious recreation room, versatile den, 3-piece bathroom, and plenty of storage space. Step outside to your own private oasis offering park-like landscaped backyard with an oversized heated inground pool, pool shed, gazebo, interlock walkways, and a serene patio area. The private, treed and fenced yard is meticulously maintained with stunning perennial gardens and a 6-zone irrigation system to keep the landscape looking its best. This exceptional home combines luxury, convenience, and tranquility, making it an ideal place to call home. (id:56864)
Royal LePage Team Realty
B - 280 Meilleur Pvt
Ottawa, Ontario
Experience the perfect combination of comfort and convenience in this easily accessible ground-floor 2-bedroom, 2-bathroom condo in the thriving community of Vanier. The open-concept design creates a spacious living area with lots of natural light that transitions seamlessly to the kitchen, making everyday living effortless. The bright primary bedroom boasts a private 3-piece ensuite and walk in closet for added comfort, and is located privately from the second bedroom, which can be purposed as a guest room, home office, or additional personal space. Step out of the open-concept living space onto your private terrace, ideal for morning coffee, evening unwinding, or weekend BBQs. Conveniently located just minutes from downtown Ottawa, Beechwood, and Gatineau, with quick access to Highway 417, this home offers easy access to shopping, dining, everyday essentials and transportation, all within a peaceful, well-maintained community. (Unit refreshed in 2025, with fresh painted, polished laminated floors, and thoroughly cleaned carpets). (id:56864)
Exp Realty
774 Kitley Line 2 Road
Elizabethtown-Kitley, Ontario
This beautifully charming 3+1 bedroom, 2 bathroom hi-ranch is set on just under 100 acres of scenic, mixed-use land featuring open fields, forests, a pond, and a private trail that winds through the property. Currently used as a hobby farm, this versatile property presents endless potential! Perfect for establishing an apple orchard, pursuing equestrian activities, or simply savoring the peace and quiet of country living. The main level features a bright, spacious kitchen with island and a large dining area, both filled with natural light and offering picturesque views of the backyard. Step through the patio door off the kitchen to access the back deck - ideal for summer BBQs, entertaining, or relaxing in the sun. A welcoming family room overlooks the front patio, while down the hall you'll find three comfortably sized bedrooms and a full 4-pc bathroom. The lower level provides an additional family room with a wood-burning fireplace, a fourth bedroom with two large windows, and a convenient half bath - perfect for entertaining, accommodating extended family, or enjoying a peaceful retreat. The lower level also includes a utility room, laundry, and access to the garage. The property features four modest apple orchard blocks - one currently in production along with a section of sour cherry bushes, offering great potential for personal harvests or small-scale agricultural use. A fenced paddock provides space for horses or other livestock. A larger barn offers flexible space for storage, animals, or a workshop. A smaller nearby barn with an adjacent chicken coop adds extra utility, along with an additional standalone coop separate to other buildings. Wrap-around driveway and attached double-door garage offer convenience and ample space for parking and storage. With this country home, enjoy the peace of country living just minutes from shopping, schools, and everyday amenities. This truly unique property also offers the potential to subdivide two additional 1+ acre lots. (id:56864)
RE/MAX Absolute Realty Inc.
5 Crysler Station Road
North Stormont, Ontario
Welcome to 5 Crysler Station Road, where comfort, space, and community come together to offer the lifestyle you've been searching for. This 5-bedroom, 3-bathroom bungalow is set on a generous lot in the heart of Crysler, a charming and close-knit village known for its strong community spirit, local festivals, and peaceful rural backdrop, all just a short drive from Ottawa. Step inside and immediately feel at home. A welcoming foyer leads you up to the open-concept main floor, where sunlight floods the living room through a large window. The adjacent dining area offers direct access to the backyard deck, perfect for indoor-outdoor living. The kitchen is the true heart of the home, featuring stainless steel appliances, including a natural gas stove, a centre island with seating, and ample pantry storage for all your needs. The main level is anchored by a private primary suite, complete with a 4-piece ensuite bathroom that creates a relaxing retreat at the end of the day. Two additional bedrooms and a full bath offer flexibility for family, guests, or a home office. Downstairs, the lower level boasts a spacious and versatile flex space with a cozy gas fireplace, ideal for a rec room, home gym, media room, or creative studio. Two more bedrooms and a third full bathroom make this level as functional as it is welcoming. Outside, your personal oasis awaits. Enjoy warm summer days on the expansive deck or take a dip in the fully fenced heated in-ground pool. The large yard provides room to play, garden, or simply relax in the serenity of nature. Whether you're a young family, growing household, or empty nester seeking one-level living with room for visitors, this property adapts to your lifestyle. Discover small-town living with big heart, welcome to life in Crysler. Book your private showing today! (id:56864)
Exit Realty Matrix
18943 Neville Road
South Glengarry, Ontario
Looking for a project? Endless Potential on 5.6 Acres!If youre looking for a project with massive upside, this all-brick home offers a rare opportunity to create something truly special. With approximately 2,600 sq. ft. of living space and sitting on 5.6 acres of land, the possibilities are endless for investors, renovators, or anyone looking to build equity through upgrades.The layout includes 3 spacious bedrooms, including a massive primary suite with its own ensuite bathroom. Two living rooms provide ample space for family life or entertaining, while the formal dining room and large eat-in kitchen offer a perfect canvas for your dream design. A main floor mudroom with laundry adds everyday convenience, and the attached two-car garage is a practical bonus.Structurally, the home appears very sound, the basement is wide open with 4 solid concrete walls and ready for development. The shingles are still in good condition, and a brand new forced air electric furnace has already been installed.This is a rare opportunity to breathe new life into a solid home with great bones and exceptional potential. With the right vision, this property could be transformed into a stunning country estate. Being sold in as is where is condition. 48 hour irrevocable on all offers. (id:56864)
RE/MAX Affiliates Marquis Ltd.



