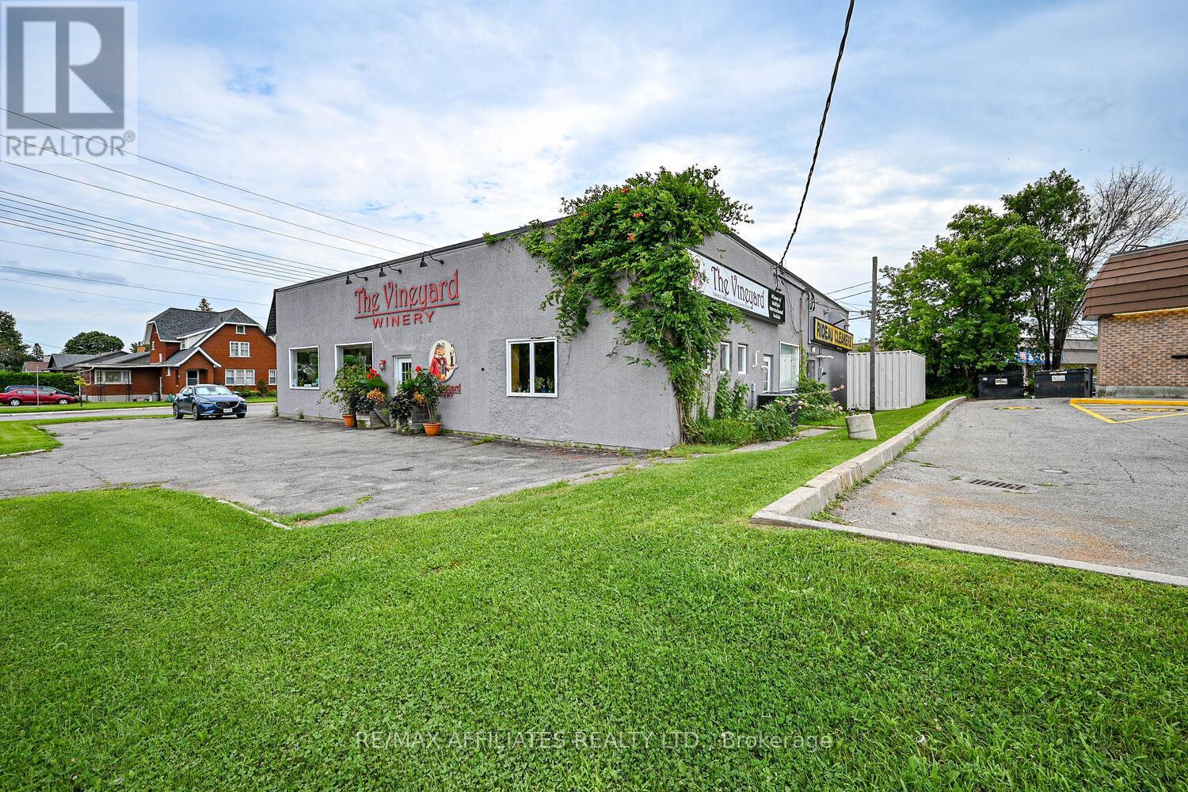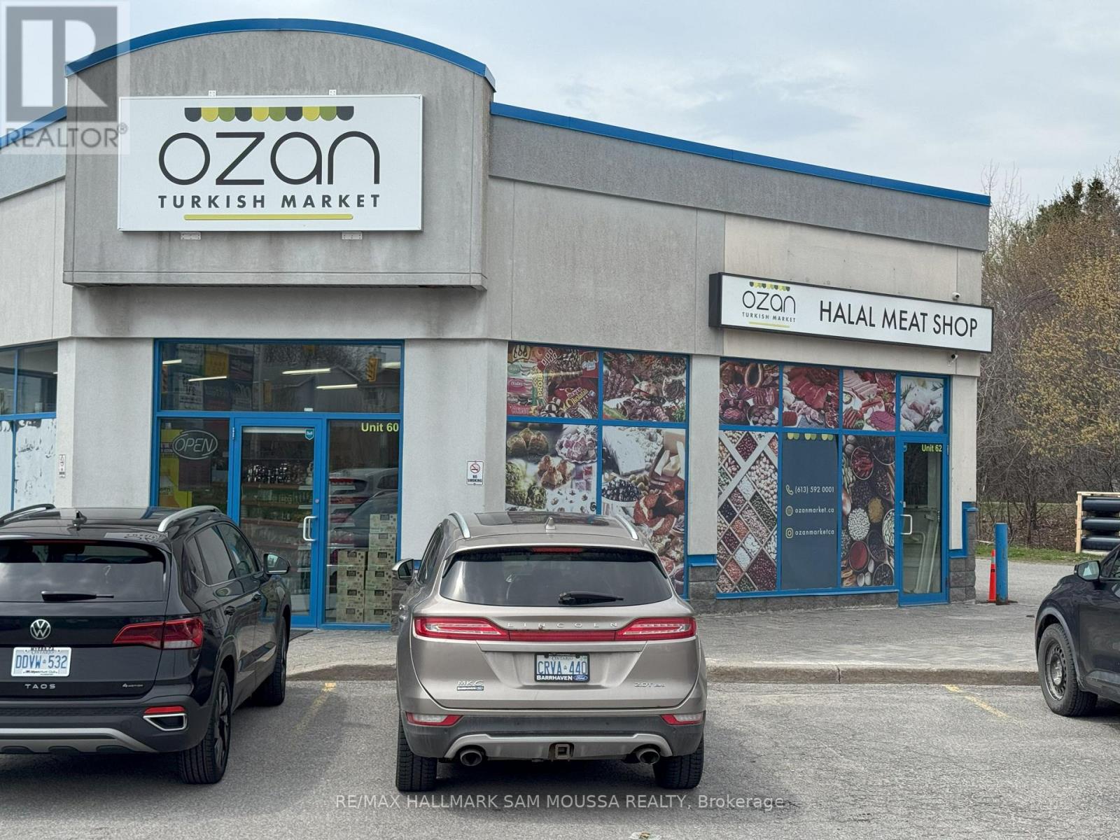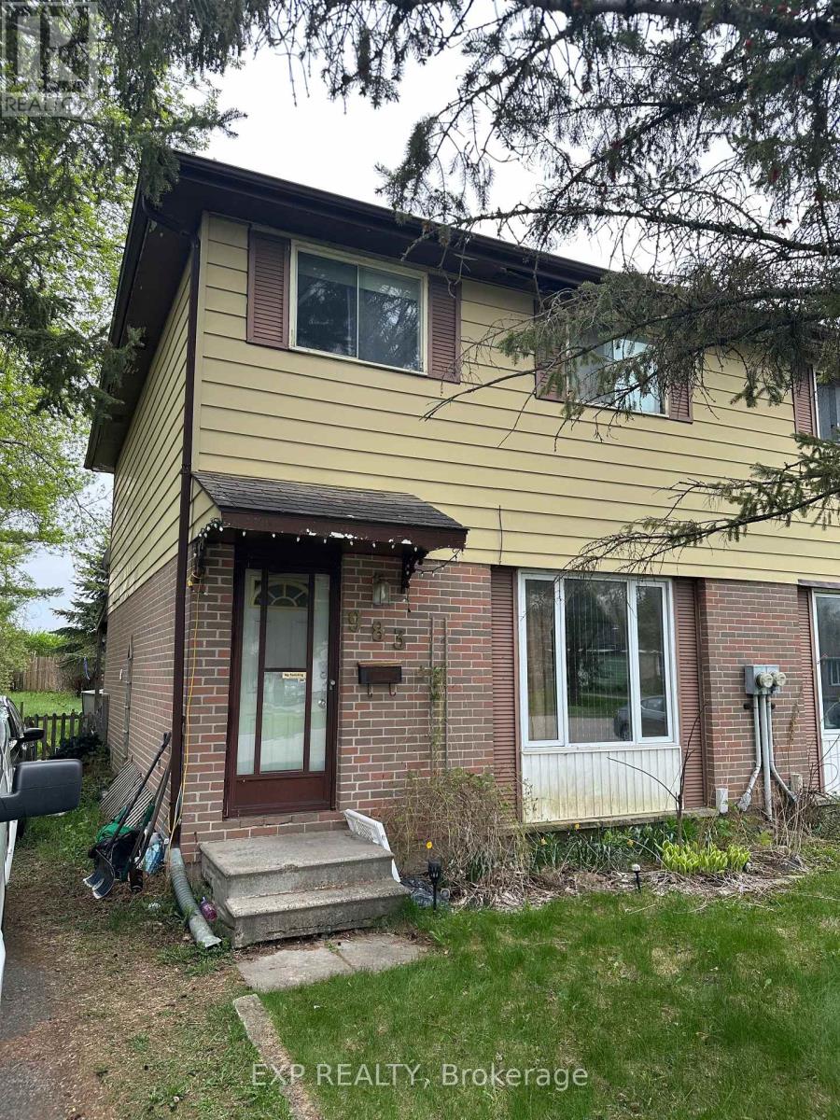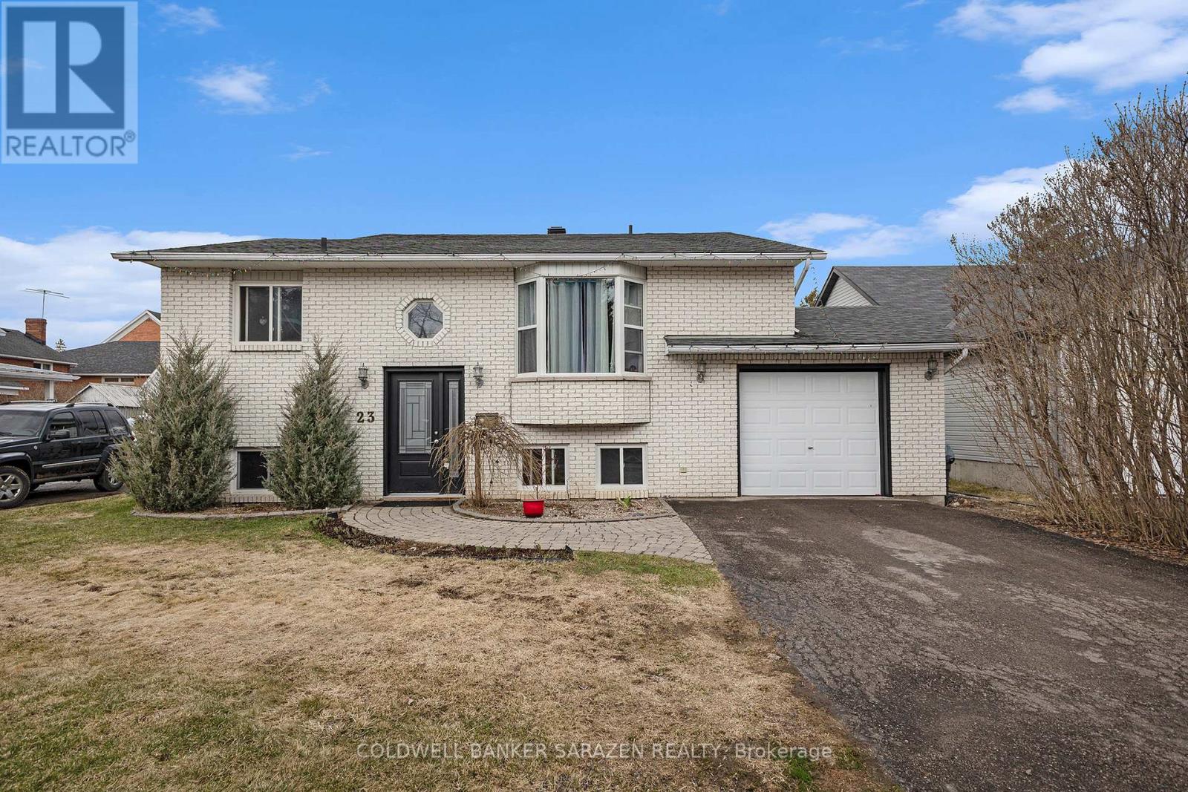18668 Concession 2 Road
North Glengarry, Ontario
Apple Hill ! Nestled on a sprawling 66-acre private, treed lot, this stunny property offers the ultimate tranquility. Bungalow built in 2011 > Lovely & unique home radiates warmth and charm, exceptional window size. Insulated Concrete Form (Nadura Foundation). Main floor features open concept featuring 9' ceilings and good quality finishes, bright kitchen with plenty of cupboard space, a dining room with plenty of natural light, in the living room a gas fireplace for gatherings with friends and family or relax, on the main floor two bedrooms. The basement is finished and features in floor radiant heat as well as a wood stove. Large recreation room as well as a full bathroom, laundry room, utility and cold room. The exterior features a metal roof with stone and vinyl siding. The property is bisected by the Beaudette River and features multiples bridges on site for safe crossing. Further to the south of the home there is a isolated hunting camp 24'x20' which is heated by a wood stove and features, kitchen /living room area, 1 bedroom and a washroom. Hunters paradise ! Also on site a Detached Garage 20'x24', Isolated Shop 30'x30' with 9' garage doors with a wood burning stove, 2 Gazebos, Shed, a shelter for the trailer 24'x14' and a man made pond +- 75'x150' Country Living for a connection with the nature (walking trails, hunting, snowmobile and 4 wheeling). Discover your own private oasis, immerse yourself in the natural beauty. * Flooring : Ceramic and Hardwood ** This is a linked property.** (id:56864)
Agence Immobiliere Vachon-Bray Inc.
166 Crevasse Road
Ottawa, Ontario
Welcome to 166 Crevasse in Orleans' sought-after Trails Edge neighbourhood. This STUNNING 3-bed, 4-bath Energy Star Home with a 2-car garage redefines luxurious modern living. The main level boasts inviting hardwood flooring, 9-foot ceilings, and a guest-friendly powder room. The open living and dining area, centered around a gas fireplace, leads to a dream kitchen with top-notch appliances and butler's pantry with coffee bar area! An eat-in kitchen opens onto a beautiful FULLY FENCED yard for outdoor gatherings. Upstairs, a versatile loft awaits, alongside a convenient laundry room. The primary suite is a luxury haven with dual closets and a spa-like 5-piece ensuite featuring a glass shower and soaking tub. Two more bedrooms and a full bath complete this level. The fully finished lower level, featuring a gas fireplace and 3 piece bathroom, is flooded with natural light, and ready for cozy nights in. Enjoy hiking and biking trails nearby and easy access to Orleans' amenities. Available July 1st! (id:56864)
RE/MAX Hallmark Realty Group
202 Percy Street
Smiths Falls, Ontario
Welcome to 202 Percy St and 15 Broadview Ave E. - an exceptional commercial opportunity in a thriving community hub! Positioned next to a busy gas station/convenience store and a bustling strip mall with a gym, restaurant, pharmacy, and retail shops, this property offers high visibility and steady foot traffic. Featuring dual street access, each unit comes with plenty of parking. The Broadview Ave side boasts large windows, high ceilings, and two entry points, providing an ideal retail or office space. The Percy St side offers 3-phase power, a ground-level overhead/loading door, and is perfectly designed with a reception area, workspace, and private office. With four schools just blocks away and a high walking score, this location attracts significant local traffic, making it perfect for retail, services, or office use. Don't miss this outstanding investment opportunity! (id:56864)
RE/MAX Affiliates Realty Ltd.
440 Smyth Road
Ottawa, Ontario
This thoughtfully equipped bungalow is designed for comfort, accessibility, and convenience, located across from CHEO, the General Hospital and all essential amenities. The main floor offers an open-concept layout that creates a bright and welcoming atmosphere, ideal for both daily living and entertaining. A spacious kitchen flows seamlessly into the living and dining areas, providing plenty of room for gatherings or quiet nights at home. The primary bedroom is also located on the main floor, offering both convenience and privacy. It features a wheelchair-accessible ensuite bathroom with a modified, barrier-free shower, and a ceiling lift to support mobility needs. Accessibility is further enhanced with door openers at select entryways and a wheelchair elevator that connects the garage to the main floor and basement. Downstairs, the finished lower level includes a generous living area, bar, ample storage, and an additional bedroom with its own ensuite perfect for extended family or guests. Outside, a wheelchair ramp provides easy access to the large backyard, which features a patio and an above-ground pool for outdoor enjoyment. The home also includes a 2024 hot water tank, 2020 air conditioning, and a double-sealed oil tank. Smart environmental controls add comfort and efficiency to this well-appointed, accessible home. Move in and enjoy all the thoughtful features this home offers, while adding your personal touch to make it truly your own. (id:56864)
Exit Realty Matrix
23 Maize Street
Ottawa, Ontario
Welcome to this incredible Richcraft executive townhome in the community of Mapleton in Stittsville - in a prime location minutes from HW 417, Kanata Centrum, Costco and the Canadian Tire Centre! Lot with NO direct rear neighbours - incredible backyard views! Step inside this Richcraft 'Fergus' model to find an expansive foyer w/ 10-ft ceilings, along with a convenient powder and closet. The home's fine finishes are apparent even from the entry - 12"x24" tile, modern trim & shaker doors, & wide-plank HW on the main floor. The main living area features an open-concept layout, anchored around the chef's kitchen, w/ a HUGE window facing the open backyard. The chef's kitchen is beautifully finished - white shaker cabinetry, calacatta quartz counters, SS appliances, pot lights & a FULL walk-in pantry. Step upstairs to find three well-sized bedrooms plus a laundry closet & cozy reading loft. The oversized primary includes 2 windows, oversized WIC, and a well-appointed 3-pc ensuite with frameless walk-in shower and brick-style tiling. The remaining bedrooms face forwards w/ large windows & share a convenient main bath. Downstairs, the finished rec room adds tons of living space, w/ a large window & gas FP. It is also in the Earl of March school zone. This townhome really has it all - come see it today! (id:56864)
Home Run Realty Inc.
60 - 500 Eagleson Road
Ottawa, Ontario
Great retail location at the front of the mall facing Eagleson. NO FOOD or GROCERY. Idea for retail such as Optical, pharmacy, physio etc. Unit size is 947/sq ft, minimum rent is $32/ft plus operating costs of $19/ft. Total monthly rent is $4,024.75 plus HST. Term is 5yrs plus annual increase equal to CPI. (id:56864)
RE/MAX Hallmark Sam Moussa Realty
102 - 90 Landry Street
Ottawa, Ontario
Private yard! Bright and spacious main-level corner unit in sought-after Beechwood Village, featuring a private terrace! If you're looking for the convenience of condo living with the feel of a home, this 2-bedroom 1-bathroom unit with soaring 11-foot ceilings is the space you've been waiting for. La Tiffani 2 is centrally located, within walking distance of trendy restaurants, shops, and both the Rideau River and Ottawa River. Step inside this immaculately maintained unit and be welcomed by a large open foyer flooded with natural light. The floor-to-ceiling windows and patio doors leading to the private terrace give the feel of a sanctuary with tons of greenery. The open-concept kitchen boasts a granite countertop island, ample cabinet space, and generous counter space, seamlessly flowing into a large dining areaperfect for entertaining. The living room features expansive patio doors that open to the terrace, creating a unique indoor/outdoor vibe. The primary bedroom includes a walk-in closet, while the spacious second bedroom serves as an ideal guest suite or home office. Building amenities include a fully equipped gym on the main level and an indoor pool, perfect for swimming laps or unwinding after a long day. This unit is a rare find downtown Ottawa. Note that condo fees cover heat/cooling/water, building maintenance, and building insurance. The unit comes complete with one heated garage space and an owned storage unit. (id:56864)
First Choice Realty Ontario Ltd.
983 Mackenzie Road
Prescott, Ontario
Opportunity knocks! Don't miss this opportunity to purchase a great semi-detached home in a quiet neighbourhood in Prescott located near the 401 and just off Churchill Road East. Close to shops, restaurants and services, this property is just a seven minute stroll to the Independent Grocery, Canadian Tire and more. This is one of the few four bedroom properties available in this neighbourhood, ideal for your family to enjoy and at a price that is right. Large, private, partially fenced backyard backs onto South Grenville High School. Don't hesitate. Come see the potential this property presents. The home is all original with tonnes of potential just waiting for your personal modern touches. Flexible closing possible after July 1st. (id:56864)
Exp Realty
105 Pitt Street E
Cornwall, Ontario
Great ,Prime Investment Opportunity Downtown Cornwall, Eights units building with Four commercial and Four Residential Units. 4 Commercial Units on the main floor and on Second floor, four 2 bedrooms Units. generating a gross revenue of $133,740.00 and a net income of$93,535.00. Note: One commercial unit is vacant and listed for lease $ 1300.00 dollars monthly plus HST and Plus utilities. Vacant unit revenue is not included in Gross revenue of $ 133,740.00. The Financial Statement will only be provided to Buyer or agents once a conditional offer has been made. Businesses are not for sale, Only Building for sale.48 hours irrevocable on all offers. All Units will only be showed to buyers or agents once the conditional offer will be accepted. New roof April 2025,with 10 years warranty. The Real Property is being sold AS-IS. (id:56864)
Royal LePage Performance Realty
243 Booth Street
Ottawa, Ontario
Welcome to 243 Booth St.! This charming single home sits eloquently in West Centretown being close to Chinatown, Little Italy, Dows Lake, LRT/transit, walking/biking paths, and so much more! THis renovated & upgraded home boasts hardwood flooring throughout (no carpet!), private serene backyard space w/feature rock wall, pond, & natures beauty during those warmer days. Main level features large sun-filled living/dining rooms w/modern light fixtures and feature black staircase; chef's all-white kitchen w/wood island, SS appliances & tons of cupboard/counter space; and full bath w/upgraded glass-enclosed shower. Upper level features 2 spacious bedrooms w/built-in wall-to-wall cabinet/closet organizers, detailed ceilings, and custom doors. Also, on 2nd level you will find 2nd fully renovated bathroom w/deep soaker tub, stand-alone vanity w/tons of storage, & laundry room within. Surfaced driveway for 1 vehicle. Storage shed & basement offer tons of room for storage! Available June 1st! (id:56864)
RE/MAX Hallmark Realty Group
327 Twinflower Way
Ottawa, Ontario
Welcome to your modern townhome in the heart of Longfields where comfort, space, and convenience come together beautifully in this stylish 3-level gem offering 3 bedrooms & 3 baths. From the moment you step inside, you'll be greeted by a bright and inviting main floor that features a cozy family room with direct access to a private backyard patio perfect for morning coffee or evening unwinding.The 2nd floor is sure to please with a chef-inspired kitchen offering granite countertops, a spacious island with a breakfast bar, and ample cabinetry for all your culinary needs. Entertain with ease in the expansive living room, complete with rich hardwood flooring and oversized windows that bathe the space in natural light. Just steps away, the generously sized dining area opens onto a large balcony ideal for weekend BBQs or relaxing. a 2pc bath is conveniently located on this level. Upstairs, the oversized primary bedroom serves as a tranquil retreat with its own ensuite 3pc bathroom and walk-in closet. Two additional bedrooms, both with full wall-to-wall closets, offer plenty of space for family or guests. The convenience of an upstairs laundry area and a full bath add even more functionality to this well-designed layout.The unfinished basement provides generous storage potential. Located just steps from a beautiful park and within walking distance to both Mother Teresa High School and École Pierre-Elliott-Trudeau, this home is perfectly positioned for families. Plus, with transit stops and shopping just minutes away, everything you need is within easy reach. (id:56864)
RE/MAX Absolute Realty Inc.
23 Ida Street S
Arnprior, Ontario
Welcome to this spacious 3-bedroom family home in Arnprior, ideally situated close to shopping, schools, recreational facilities, scenic walking trails, and the local hospital. This home features a bright and generously sized kitchen with ample counter space, perfect for family meals and entertaining. The open-concept living and dining areas offer a warm and inviting atmosphere with plenty of natural light. The fully finished and freshly painted basement has pot lights and includes a games room/area, family room with gas fireplace, a large additional bedroom ideal for guests, in-laws, or a private home office and a 3-piece bathroom. Step outside onto one of two decks to your personal backyard oasis through either the kitchen or primary bedroom patio doors. Enjoy a beautiful inground pool, a fully fenced yard, with a powered garden shed, all designed for outdoor enjoyment and summer fun! The oversized attached single car garage (19.4' x 13.9') also features a man-door with direct access to the backyard for added convenience. Large laundry room with loads of storage and 200 amp service. Don't miss this fantastic opportunity to own a versatile and family-friendly home in an unbeatable location! (id:56864)
Coldwell Banker Sarazen Realty












