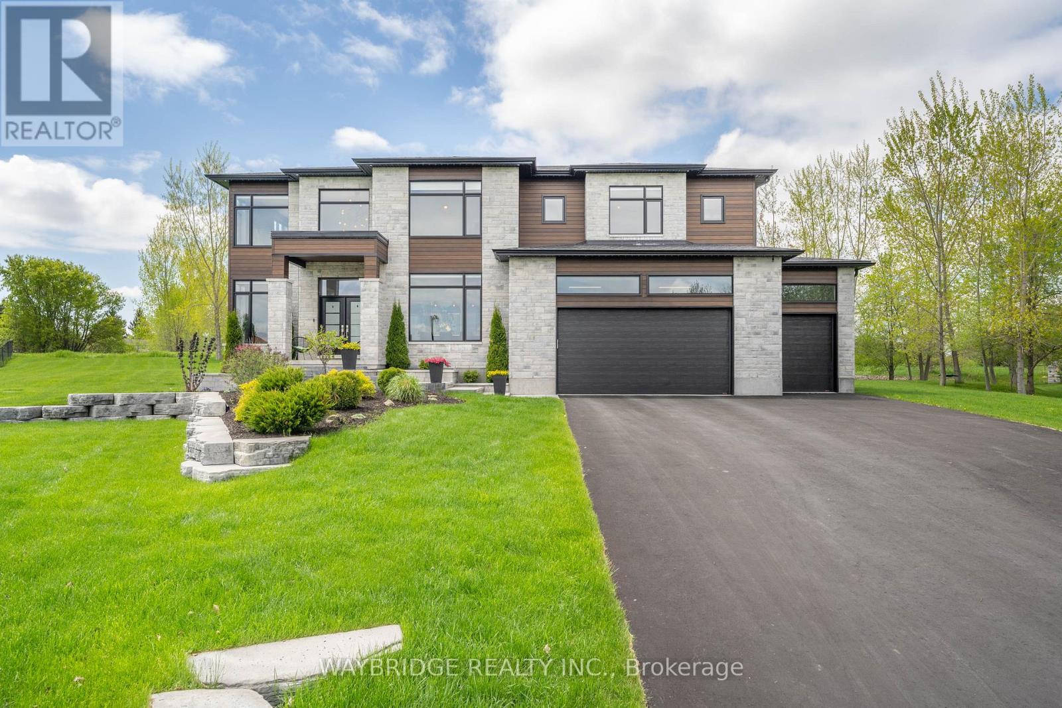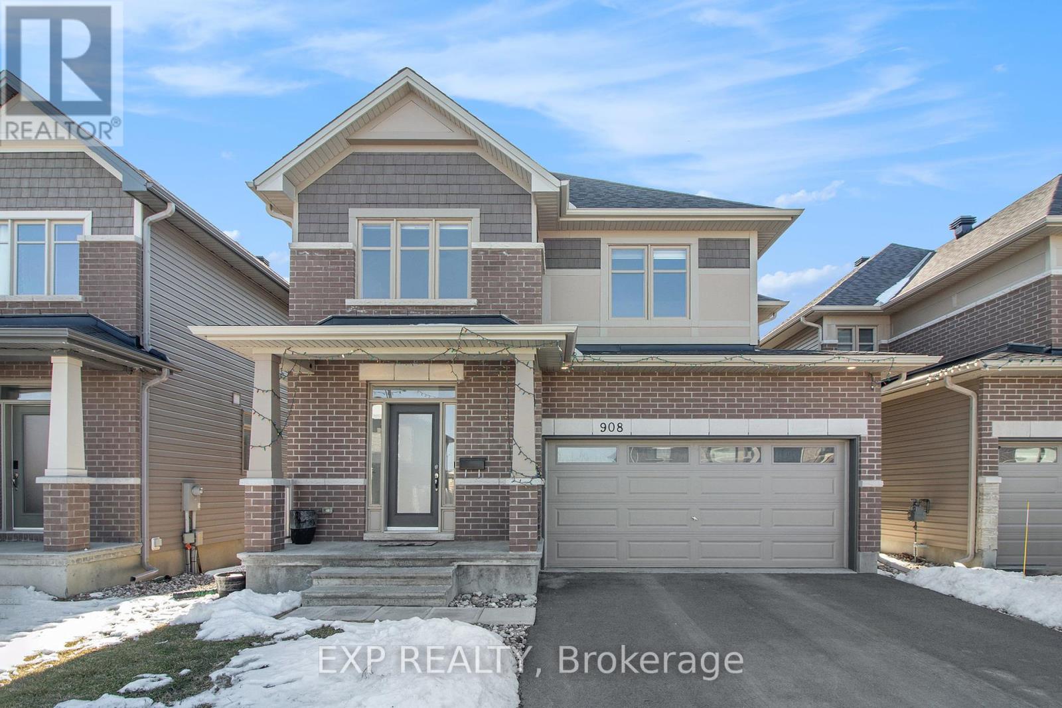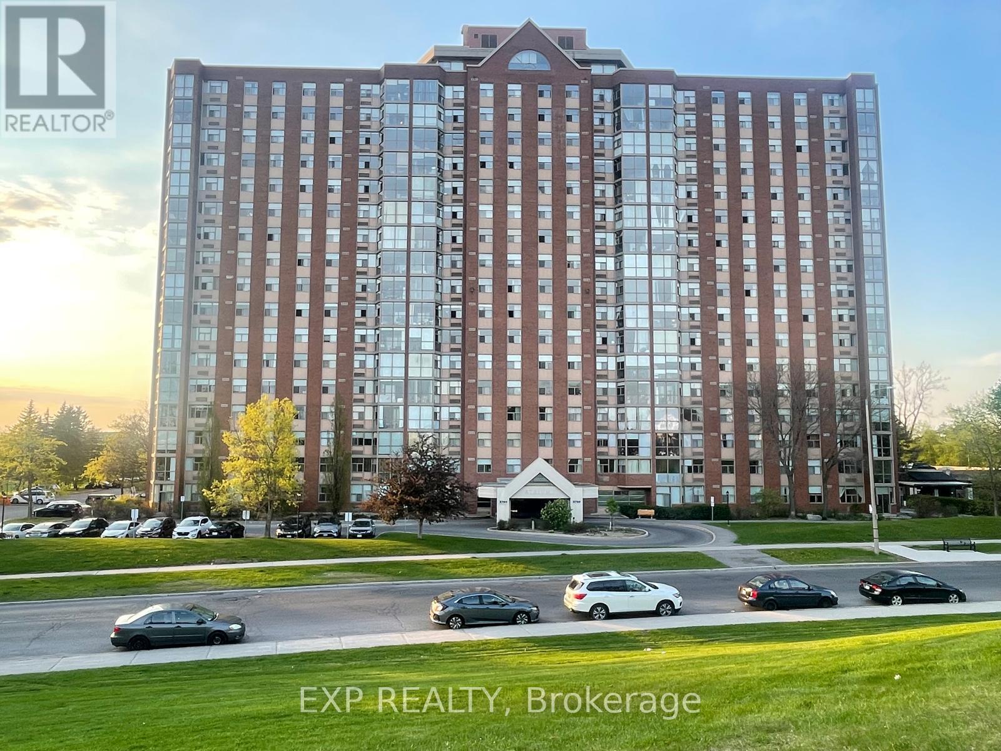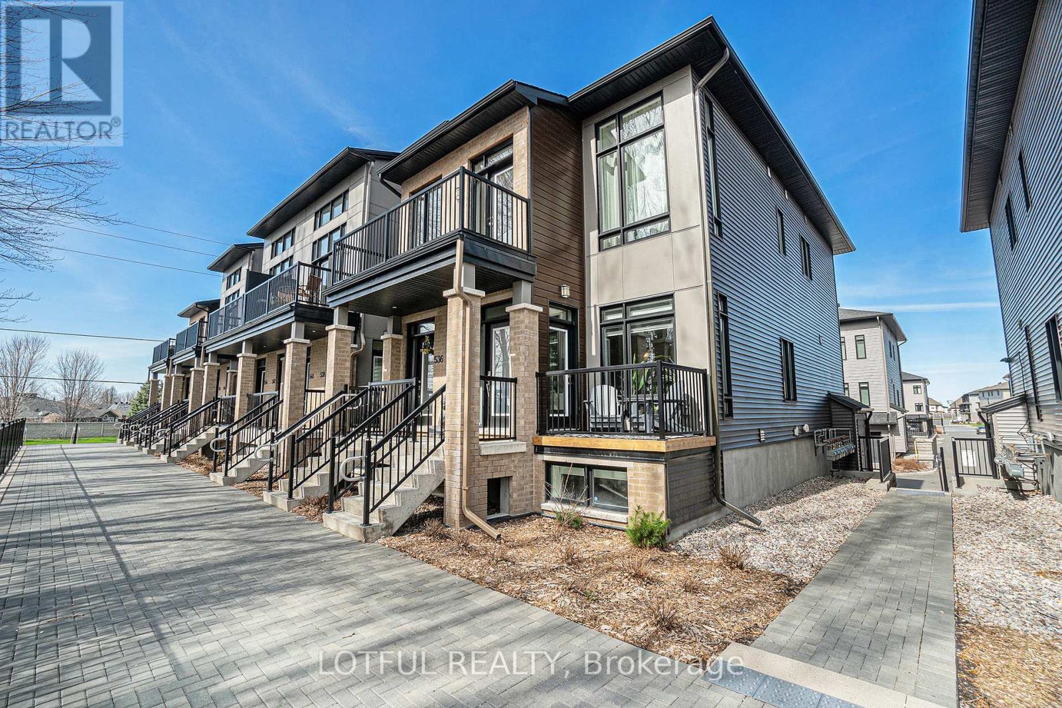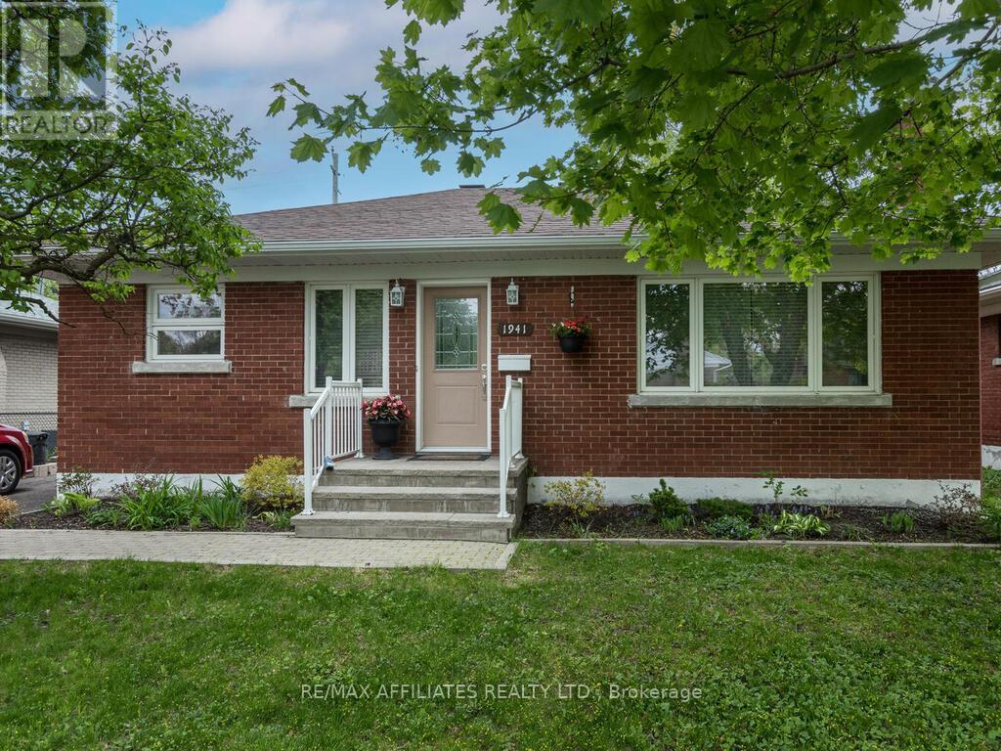416 Viewmount Drive
Ottawa, Ontario
This is Bright, Spacious, 2 storey Signle-house comes a attached garage, good size living spaces and good widened drive way that can easily park 4 cars. Hardwood floor on main and 2nd floor. Nice fireplace at family room where you can enjoy the space with your family and guests right next to the good size just renovated kitchen. Newer roof, furnace, windows and Air Conditioner. Great size back yard with matured tree and landscaping. You will enjoy having your guests sitting there and BBQ at back yard. This is a dream home located in the very central area in Ottawa. At a Family oriented neighbourhood, International / private and public school, Public transit nearby will make it convenient for work and school., Flooring: Hardwood, Deposit: 6200 (id:56864)
Uni Realty Group Inc
3b - 210 Cumberland Street
Ottawa, Ontario
Welcome to St Andrews Court in Ottawa's amazing Byward Market. Fabulous 1 bedroom boutique condo offers the best of both worlds. Ideally located at the quiet end of Cumberland St, with easy access to shops, restaurants, transit, parks, bike paths, and so much more! Open concept layout is perfect for professionals and those working from home. Cozy wood fireplace offers amazing ambiance. Granite counters and stainless steel appliances. In-suite laundry. Underground parking and storage locker included. Available for July 1 occupancy. (id:56864)
Innovation Realty Ltd.
A - 22 Tadley Private
Ottawa, Ontario
Welcome to 22A Tadley Private. A Beautifully Maintained 2-Bedroom, 2-Bathroom Condo located in the highly sought-after, family-friendly neighbourhood of Barrhaven. Step into this spacious and impeccably maintained single-level condo, This bright and airy 2-bedroom, 2-bathroom home features a functional open-concept layout designed for modern living. The entertainers kitchen boasts upgraded granite countertops, stainless steel appliances, and ample cabinetry perfect for hosting or enjoying a quiet night in. The kitchen flows seamlessly into the dining and living areas, which are filled with natural light. The generous primary bedroom includes a walk-in closet and a private ensuite bathroom for your convenience. The second bedroom is ideal for guests, a home office, or a hobby room, with a second full 3-piece bathroom conveniently located nearby. This unit has been lovingly cared for by its original owner and includes $13,500 in builder upgrades. You're just minutes from Chapman Mills Marketplace and Village Square, offering a wide variety of shopping, dining, and everyday essentials including Loblaws, Farm Boy, and Walmart. Families will appreciate the proximity to parks, playgrounds, and top-rated schools, while professionals will benefit from nearby public transit options and easy highway access to downtown Ottawa and surrounding areas. Whether you're taking a relaxing stroll through the neighbourhood parks or unwinding on your private patio, this condo offers the ideal balance of comfort, convenience, and community. ***OPEN HOUSE April 27th 2-4pm*** (id:56864)
Exp Realty
536 Leimerk Court
Ottawa, Ontario
Luxurious and thoughtfully designed Manotick home in Maple Creek Estates on a quiet cul de sac, backing on green space with no rear neighbors. This light filled home features floor to ceiling windows, a great room with 20 ft ceilings and a dramatic fireplace. The designer kitchen overlooks the great room and offers high end appliances, an oversized quartz island. The main floor includes a bright office space, a dining rm, a half bath and a mud rm. Seamless glass stairs take you to the 2nd floor with a loft space and 4 bedrooms. The primary bedroom offers a walk in with built in cabinetry and a 5-star ensuite. 2 other bedrooms share a jack and jill bathroom. Another bedroom and full bath complete the 2nd floor. The finished basement has radiant floor heating. There is a theatre room with bar area, workout room/bedroom and full bath. Tranquil south facing back yard with a covered porch, beautiful landscaping, lighting, firepit, beautiful gazebo and a large hot tub. The 3 car garage has a garage door to the rear, entrances to both the basement and main fool. Permanent holiday lighting, irrigation and a pool rough in also included. Home is complete without anything for the new owner to do but move in. The pie shaped cul de sac lot is truly one of the best in the community. ** This is a linked property.** (id:56864)
Waybridge Realty Inc.
908 Embankment Street
Ottawa, Ontario
This stunning pet free, smoke free house offers approximately 3,355 sq. ft. of luxurious living space with 4 bedrooms, a loft, and 2.5 bathrooms, incl. the basement. The expansive finished basement offers a large recreational area, ideal for a home theatre, playroom, or gym, with lots of storage. Bright and spacious, this east-west-facing home is flooded with natural light through expansive windows and has been freshly painted. The chef's kitchen boasts a walk-in pantry, an extended 9 ft upgraded quartz island, and top-of-the-line Bosch stainless steel appliances. Additional features include pots and pans drawers, glass uppers, an upgraded faucet with a soap dispenser, a premium hood fan. The main living area is enhanced by a double-sided gas fireplace, upgraded hardwood flooring, and a beautiful hardwood staircase. The primary suite offers a luxurious 5-piece ensuite, while the second-floor laundry includes a high-end LG laundry set. Thoughtful additions such as, a whole-house humidifier and zebra blinds with blackout in the bedrooms add extra comfort and convenience. The fully fenced backyard features a BBQ gas hookup and a hot/cold bib tap ideal for summer activities. The expanded driveway allows for four additional parking spaces. This home is move-in ready and situated in a prime location near parks, schools, and shopping. Schedule your showing today! Tenant(s) to pay all utilities, snow removal, lawn maintenance, hot water tank rental. No pets. No smoking allowed. (id:56864)
Exp Realty
1501 - 2760 Carousel Crescent
Ottawa, Ontario
Fantastic Location! This 2-bedroom, 2-bathroom apartment is located in a well-established neighborhood. The living and dining rooms with hardwood flooring feature large windows with lots of natural light, and a Bright and Large solarium with stunning views! The primary bedroom has a 3-piece ensuite. The second bedroom is a good-sized space and is paired with the main bathroom and in-unit laundry. Amenities such as an out doot pool, sauna, hot tub, squash courts, library, dance room, workshop, gym and rooftop terrace. The unit also comes with a storage locker and one surface parking. Convenient access to public transit, shopping, and the airport. Flooring: Hardwood (id:56864)
Exp Realty
46 Bermondsey Way
Ottawa, Ontario
"CONNECTIONS IN KANATA" Prestigious Subdivision ( Palladium & Huntmar area, next door to the "Canadian Tire Centre" ), largest townhome Model ( "The Oak"/ 4 beds & 3 baths above grade ), contemporary design with over $80K of impeccable upgrades ( 2022 built ). This beutiful home has 4 bedrooms, 3 bathrooms, 9ft ceiligs all over, located on a 83.66ft x 21.33ft lot. The spacious, open concept main floor with hardwood flooring and a stunning fireplace. Modern kitchen with backsplash, tons of cabinet space, top quality appliances & patio door allowing light to flood in. Second floor with xl Master bedroom, walk-in closet and spa-like ensuite with his and her vanity. Three additional, generous sized bedrooms, full bath and laundry room. Fully finished Lower level/ basement with large rec room(or the 5-th bedroom) complimented by two full size windows & storage rooms/ potential 4th bathroom (rough-in included). 24/7 monitoring by Alarm Force/Bell Smart Home - Security System. FULL TRANSPARENCY: paid $790,000/ on March 2022, invested: $35,000 in top-of-the-line backyard ( deck was built on 6 aluminum professional/ commercial grade pols with lifetime warranty ) & $7,000 - full house blinders system, by the "Blinds to Go" design dept & $8,000 for complete lighting appliances replacement & $3,000 for top of the line Maytag Washer/Dryer & $2,000 new xl Whirpool Fridge/Freezer ( A TOTAL VALUE OF ~ $840,000/ in March 2022 ). This is one of the fastest growing neighbourhoods, just next door to the Canadian Tire Centre (2 minutes) ), Police Station (1 minute), Tanger Outlets (3 minutes), COSTCO (4 minutes), supermarkets, highway 417 (2 minutes) & 416, future LRT station, KANATA IT HUB, parks and schools! ONLY 20 minutes of driving to the Parliament Hill! Property is available unfurnished, or fully furnished with top quality/ like new furniture/ READY TO MOVE IN IMMEDIATELY! (furniture purchased from "Brick Collections"/ May 2022 and paid ~ $39,000/to be negotiated) (id:56864)
Adrian Says 1 Percent Realty
34 - 534 Crescendo Private
Ottawa, Ontario
Welcome to this impeccably maintained and stylish Urbandale end-unit home a true show stopper nestled in the heart of Riverside South, facing a serene forested area. This 2-bedroom, 2.5-bathroom condo-townhome offers a spacious and functional layout with luxurious upgrades throughout. The main floor showcases upgraded hardwood flooring, additional pot lights, and an extended U-shaped kitchen with custom cabinetry to the ceiling, granite countertops, a built-in pantry, and upgraded tile ideal for both entertaining and everyday living. The lower level features a cozy family room, a generously sized second bedroom with a walk-in closet, a 3-piece bathroom with radiant heated floors, and a convenient laundry area, all complemented by custom dual blinds. The elegant primary suite includes a custom closet and an upgraded 5-foot walk-in shower in the ensuite, with custom blinds throughout the home. Enjoy low-maintenance living with added touches like epoxy flooring and a finished exterior wall in the garage, along with parking for two vehicles (garage and driveway). Ideally located just a short walk to both the Limebank and Bowesville LRT stations, and minutes from schools, shopping, parks, a dog park, transit, and the airport, this home offers the perfect blend of luxury, convenience, and natural beauty. (id:56864)
Lotful Realty
1941 Haig Drive
Ottawa, Ontario
Welcome to 1941 Haig Drive in Elmvale Acres! Take a step into this gorgeous brick bungalow that blends classic charm with modern amenities. The inviting open concept living room and dining room features a stunning updated wood-burning fireplace, perfect for intimate gatherings. Elegant crown molding adds a touch of sophistication throughout the main living area. The kitchen is a highlight, showcasing stainless steel appliances, warm neutral tile flooring, two bright windows overlooking the street, ensuring a sunny atmosphere and a perfect setting for morning coffee. Three sunny bedrooms with one transformed into an office space with French Doors, creates a seamless flow into the living space. The basement boasts a well-appointed in-law suite with its own separate entrance. The cheery space combines the cozy living space and the kitchen. A bedroom and 4-piece lovely bathroom complete the space. Additionally, the convenient shared washer and dryer room is accessible for both levels, providing practicality for your daily needs. This bungalow is not just a home; its truly a sanctuary filled with warmth and natural beauty! Walking Distance to CHEO, and the Ottawa General Hospital, shopping centres, parks, arenas, bikes paths, restaurants, buses schools. Water Tank 2015, Roof 2014, Windows 2011, Gas Furnace 2011. (id:56864)
RE/MAX Affiliates Realty Ltd.
194 Glynn Avenue
Ottawa, Ontario
End Unit Freehold Townhouse built by CAMPANALE HOMES in 2003.This ST. JAMES end model townhome has 1730 sq.ft. above the grade. Features include all new lighting fixtures, luxurious draperies &window blinds,9 ft. ceilings on the main level, a generous entry & foyer, powder rm, curved grand staircase to the upper level, open concept living&dining w/hardwood flrs, corner gas fireplace & open to the "DESIGN FIRST" remodeled kitchen w/upper glass front cabinets to the ceiling, open shelving, black/stainless appliances, den or eating area w/patio door to the fully fenced private back yard.The 2nd flr has a large master retreat w/sitting area, a 5 pce ensuite w/double sinks, shower stall & soaker tub, a custom dream walk in closet by "DESIGN FIRST" w/MUSKOKA cabinetry&shelving.2 large bdrms are next to a 4 pce bath. Windowed staircase to the lower level w/laundry rm and unfinished storage/utility rm w/rough in for4th bath.This home has flare and is a must see. (id:56864)
One Percent Realty Ltd.
312 Ramage Road N
Clarence-Rockland, Ontario
Great opportunity , an Automotive Mechanic Garage in Business for more than 50 years, includes a 3 bedroom bungalow recently repainted and just became vacant. All garage equipment included , business( last 3 years of accounting available upon a conditional offer and Confidentiality Agreement signed) . Also see MLS# X1902696 for the residential information. **EXTRAS** 15 ft cube box for storage , 20ft X 10 ft tempo (As Is) (id:56864)
Right At Home Realty
312 Ramage Road
Clarence-Rockland, Ontario
35 minutes east of Ottawa and just 5 minutes East of Rockland this home offers a stone facade and brick all around which is a bonus for sound proofing. The home offers 3 bedroom bungalow, 1 1/2 bathroom and a recently renovated fully finish basement, and a gas fireplace . There is lots of space. Also the property includes a 21ft X 20ft storage garage on slab, additionall 15ft X 20 Ft addition on grade, a 20ft X 10 ft Tempo (as is ). Also Included a Commercial Automotive Garage Business (Garage Labreche)that as been in businees for 50 + years , which includes a 3 bay garages, Equipments , Financial Books( with a Conditional Offer) Contact Listing Agent for further info . (id:56864)
Right At Home Realty




