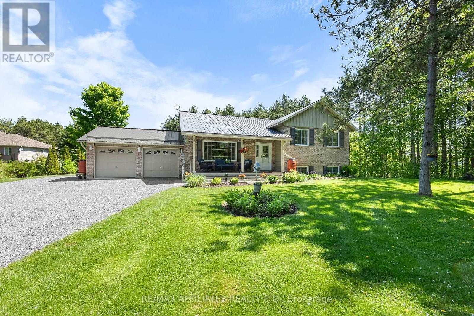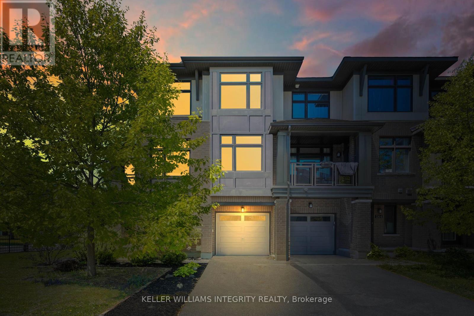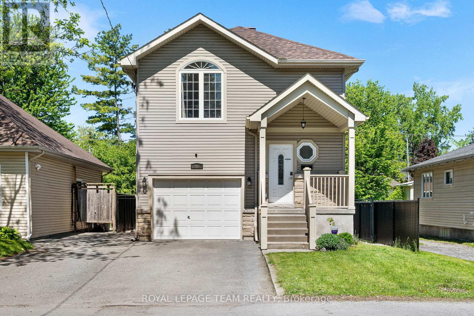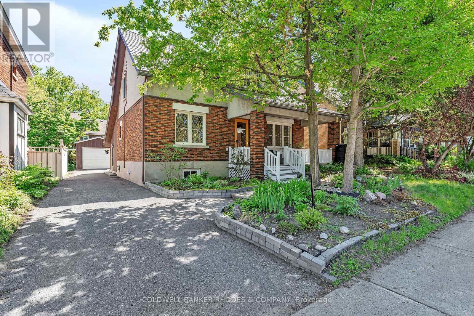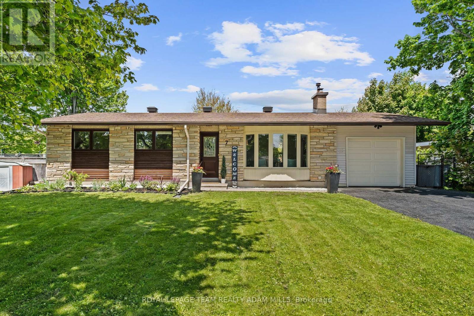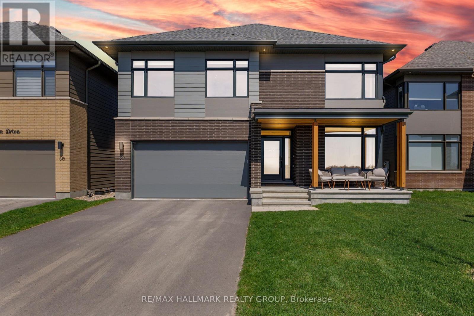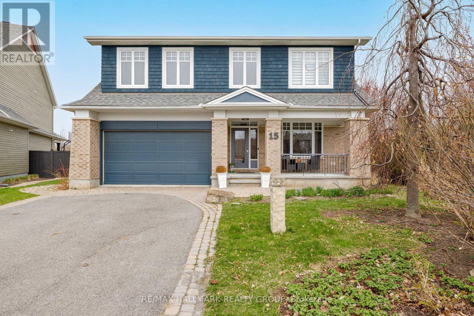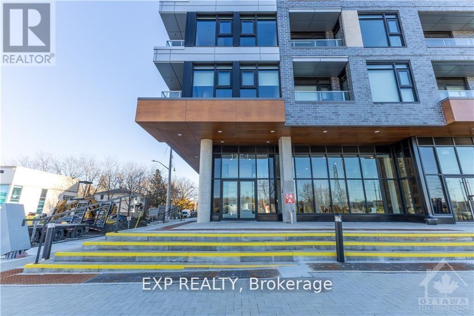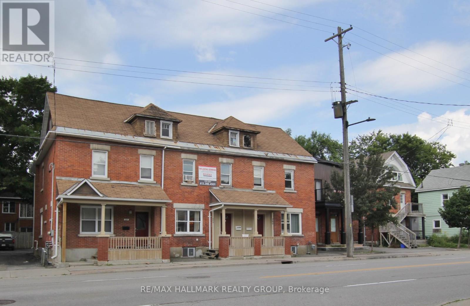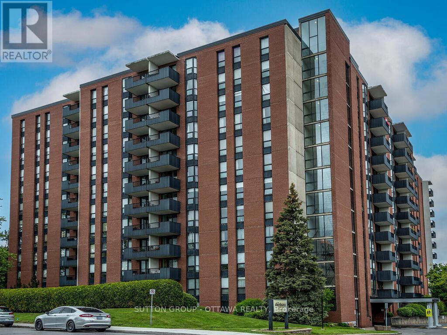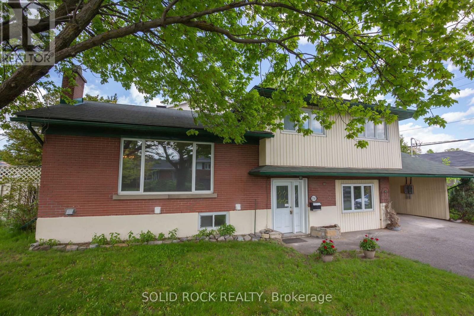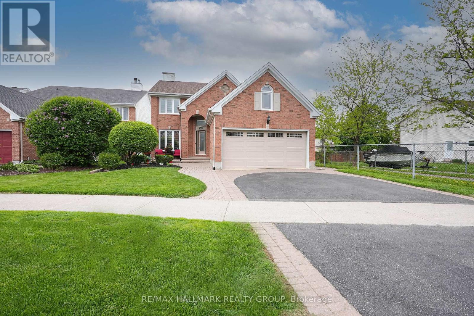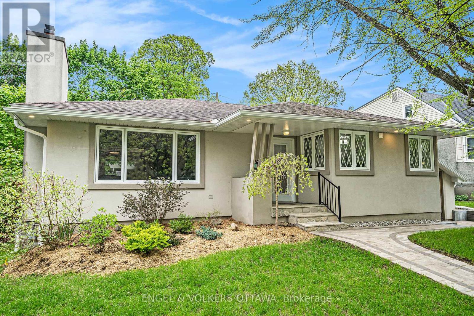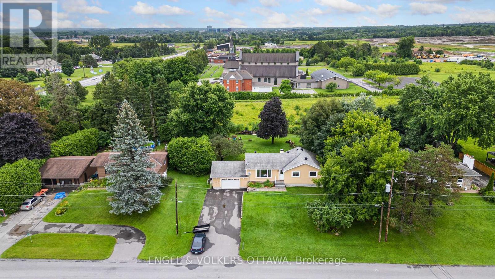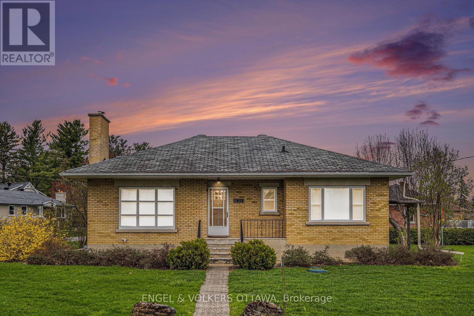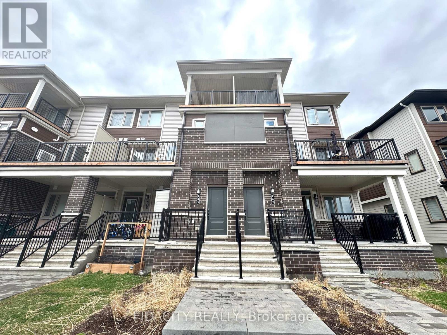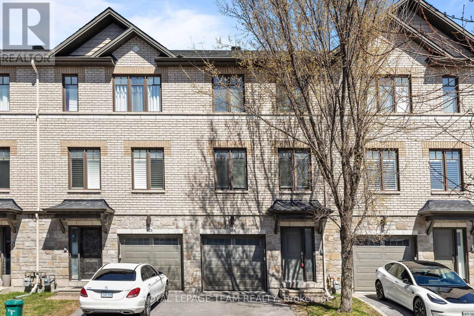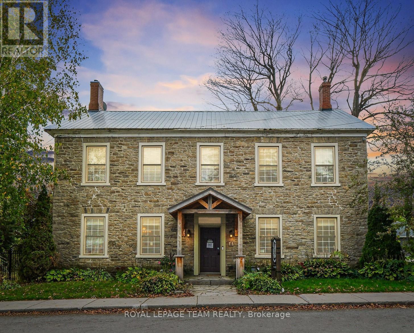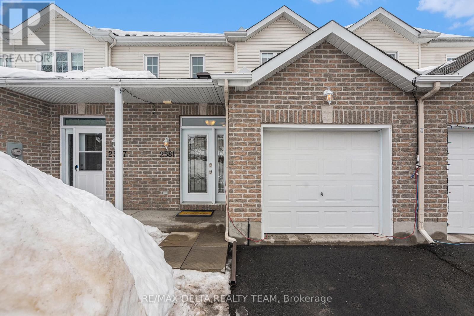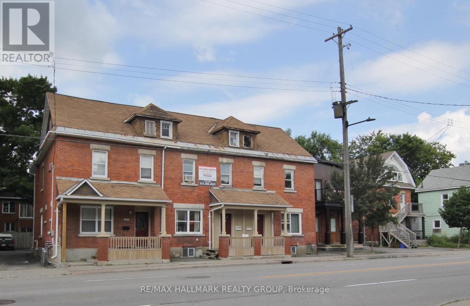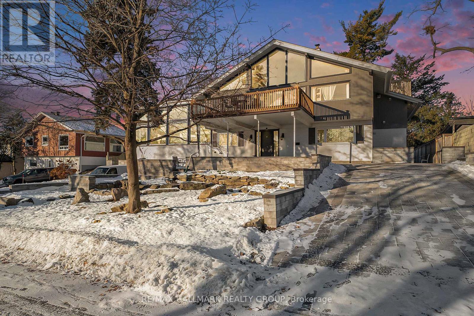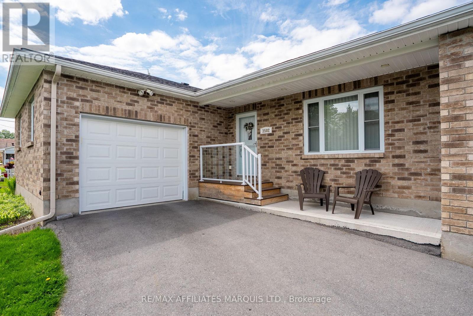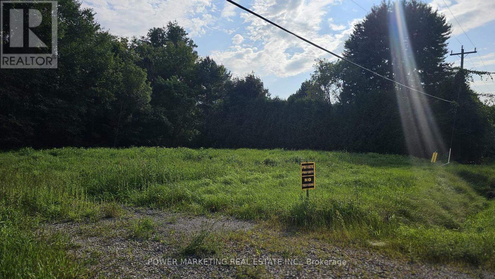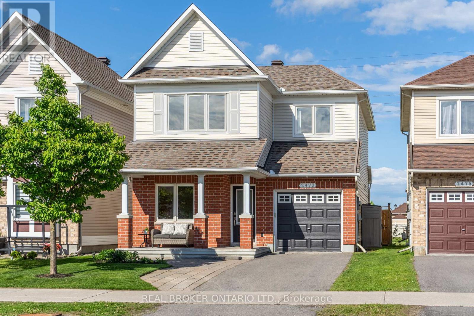156 Hybrid Street
Russell, Ontario
Welcome To This Exceptional Home Situated on a PREMIUM LOT w/NO REAR NEIGHBOURS & Backing onto the NY Central Fitness Trail (Roughly 8 KM Long). Move right into this Fantastic 3 Bedroom, 3 Bath Home, Featuring a Flexible 2nd Level Loft & Nearly 2000 SF of Living Space. Enjoy the Convenient MAIN FLOOR DEN & Laundry Room. The Open Concept Living Room is a Showstopper w/STUNNING 17 FT CEILINGS, Natural Gas Fireplace & Offers Floor-To-Ceiling Windows OVERLOOKING YOUR PRIVATE TREED BACKYARD (Solar Shades Included w/Remote). Patio Door Leads to your New Deck w/Privacy Fence & Steps down to your Spacious Backyard. Kitchen is a Generous Size & has been Modified to be 2 Feet Larger Therefore Accomdating an Upgraded Oversized Island (4 x 6 Ft). High-End Stainless Steel Appliances & Modern Fixtures Offer an Inviting Ambience & is Open to your Dining Space. Mudroom Leads to the Oversized Double Garage w/Upgraded Side Man Door. 2nd Level Features Upgraded Carpet & Modern Black Metal Spindles. The Loft is Overlooks your Living Room (Open to Above) & Offers Trees Views. The Spacious Primary Bedroom Offers a WIC, & a 5 Piece Spa Like Ensuite w/Double Sinks, Modern Fixtures, Large Glass Shower & Separate Tub. Upgraded 4 Piece Main Bath w/Modern Black Fixtures & Hardware. 2 Other Generous Size Bedrooms Complete this Level. An Unfinished Basement w/Upgraded Egress Windows Offers Endless Possibilities for Future Development. Minutes Walk to Amenities, Trails & Parks. This Home is a Must See!! 24 hours irrevocable for all offers due to clients schedule.*Some photos virtually staged* (id:56864)
RE/MAX Affiliates Realty Ltd.
141 Pine Ridge Drive
Beckwith, Ontario
Tucked away in a peaceful, established neighborhood on the outskirts of Carleton Place, this exceptional home rests on a beautifully wooded lot, offering the perfect balance of privacy and space. The exterior is nothing short of enchanting, featuring trails that wind through a forest labyrinth, a brand-new swimming pool, a sprawling deck, and a charming gazebo all designed for ultimate relaxation and enjoyment. Step inside to discover a bright and airy living area, seamlessly flowing into an open-concept kitchen and dining room. Thoughtfully designed with family living in mind, this home boasts generous living spaces and a series of updates throughout the years. The upper level is home to three spacious bedrooms, including a primary suite with a private ensuite. The fully finished basement offers even more room to grow, featuring a large recreation room, two additional bedrooms, ample storage, and access to the attached garage. This home exudes charm both inside and out. Come experience the unique lifestyle that Pine Ridge Drive has to offer you might just fall in love. (id:56864)
RE/MAX Affiliates Realty Ltd.
50 Adam Street
The Nation, Ontario
Nestled in the charming village of St. Albert, this newly constructed semi-detached home offers modern living in a serene setting. Featuring two cozy bedrooms, the property boasts an attached garage for convenient parking and storage. The unfinished basement presents a blank canvas, ready for your creative touch, and is pre-plumbed for in-floor radiant heat, ensuring future comfort and warmth. Enjoy the contemporary design, efficient layout, and natural light throughout this inviting home. It's an ideal space for those seeking a peaceful village lifestyle with easy access to local amenities and the surrounding countryside with an easy commute to Ottawa or Cornwall. Call for a private showing today., Flooring: Ceramic (id:56864)
RE/MAX Affiliates Marquis Ltd.
109 Pitt Street
Cornwall, Ontario
Turn-key business opportunity in the heart of downtown Cornwall! Welcome to Essential Kitchen, a well-established and beautifully curated culinary studio and lounge located at 109 Pitt Street. Known for its popular cooking classes, fine wines, and handcrafted cocktails, this unique space doubles as a cozy gathering spot and an interactive kitchen experience. With a loyal customer base, upscale ambiance, and prime location, Essential Kitchen is perfect for entrepreneurs, chefs, or investors looking to step into a thriving business. The sale includes A2 transferable liquor licence, all equipment, branding, and goodwill. Ideal for hosting private events, catering, or expanding into new offerings. (id:56864)
Century 21 Shield Realty Ltd.
266 Leather Leaf Terrace
Ottawa, Ontario
*OPEN HOUSE SATURDAY AND SUNDAY MAY 31 AND JUNE 1, 2-4* Welcome to this exceptional End-Unit Townhome on a Premium Corner Lot! Discover refined urban living in this stunning 4-level end-unit townhome on a premium corner lot in one of Ottawas most desirable family-friendly communities. With 3 spacious bedrooms + a versatile den and 4 bathrooms, this home offers the perfect blend of luxury, function, and space. Step inside to soaring 9-foot ceilings and be greeted by expansive floor-to-ceiling windows that flood the home with natural light on every level. The open-concept kitchen features premium quartz countertops, commercial-grade appliances, and elegant modern finishes - ideal for everyday living and entertaining. Retreat to your private balcony, or enjoy the large, landscaped yard - a rare find in townhouse living. Additional highlights include: Sub-basement level for extra storage, gym, or flex space. Quiet, family-oriented neighbourhood. Walking distance to top-rated schools, parks, trails, and transit. Turn-key and move-in ready. Don't miss your chance to own this one-of-a-kind property that combines luxury, flexibility, and an unbeatable location. (id:56864)
Keller Williams Integrity Realty
94 Waterthrush Crescent
Ottawa, Ontario
Welcome to Pine Meadows! Custom built and lovingly maintained by this one owner! This Tamarack built "The Linden Model" in this sought after adult lifestyle community in Bridlewood is awaiting it's new owner! Welcoming, covered front porch. Beautifully landscaped and interlocked all brick bungalow. Only siding is around windows on sunroom which overlooks your red maple, lilac tree, perennial gardens including shrubs, hostas, chives, and rhubarb, too. The spacious foyer welcomes you into this lovely home. Main level sunroom with double french doors is ideal for enjoying early morning sunrise or late day sunsets. And, the Pine Meadows community center is a short walk to gather with friends and neighbours, alike. Large, bright, white and airy eat-in kitchen with granite counters, an amazing pantry and lots of storage is right off the garage for easy grocery transfer from the inside access door. The elegant primary bedroom with high ceiling, large walk in closet and ensuite bath with two sinks is on the main level. Another large sized bedroom and second updated full bath are also on the main level. And, don't forget the large dining area to entertain family/friends with vaulted ceiling. The light and bright living room, is also on this floor. The finished recreation room on the lower level offers a cozy retreat with a natural gas fireplace and an office area. With the large 3rd bedroom and full bath, this lower level provides a great space for your guests. And, that's not all...there is a large laundry/sewing/craft room with laundry tub as well as a workshop, too. And, loads of storage! The size will surprise you at 2148 square feet combined main and lower level. This location is perfect for long walks on the multi use trails and shopping, parks, public transit, recreation, restaurants and so much more! Mandatory Annual Association fee is approx. $300 per year due on September 1st. Some photos virtually staged. (id:56864)
Details Realty Inc.
2911 Ahearn Avenue
Ottawa, Ontario
OPEN HOUSE Thursday May 29th 10am-12pm This stylish and well-appointed 3-bedroom, 3-bathroom infill home is nestled just steps from the Ottawa River and Britannia Beach. Built in 2006, this beautifully maintained property offers a flexible layout and exceptional comfort in one of the city's most sought-after west-end locations. Step into the bright, open-concept main level featuring newly refinished hardwood floors and soaring cathedral ceilings. A gas fireplace anchors the living room, making it a cozy spot for gatherings or quiet nights in. The open-concept kitchen with wine fridge helps make entertaining a breeze. The primary bedroom has a large walk-in closet, ensuite bathroom and private covered balcony. A good sized secondary bedroom and full bath round out this floor. Downstairs, the walkout basement adds even more living space with a second fireplace, third bedroom, full bath, garage access and sliding glass door to a private patio with low-maintenance perennial landscaping. Additional highlights include an insulated garage, central vacuum, 200-amp service, upgraded attic insulation, and an owned hot water tank. The roof was replaced in 2019, ensuring peace of mind for years to come. Located in a quiet, family-friendly neighborhood, you're just minutes from scenic river pathways, green space, local shops, and transit. Come see it today! (id:56864)
Royal LePage Team Realty
901 - 330 Loretta Avenue S
Ottawa, Ontario
This beautifully appointed one-bedroom plus den apartment offers luxurious urban living in the heart of West Center Town. Located in Domicile's prestigious Norfolk building, this executive apartment boasts a modern open-concept layout perfect for a sophisticated lifestyle.Imagine starting your day on the sunny south-facing balcony, which overlooks the future Civic Hospital site and Dow's Lake. The versatile den can easily transform to suit your needs, whether it's a home office, media room, or guest space. The kitchen is equipped with full-height cabinetry, a counter-depth refrigerator, stainless steel appliances (including a gas stove), a large pantry, and a quartz countertop with a convenient eat-up peninsula. An in-unit washer and dryer are also included. Other desirable features, including high ceilings, elegant hardwood floors, a cozy gas fireplace, large windows with California shutters, bedroom has a blackout blind and custom closet organizers. The bathroom offers a jetted tub and rain shower for ultimate relaxation. Enjoy outdoor entertaining with a natural gas hookup for your BBQ on the balcony. This unit also features energy-efficient LED lighting, Leviton Wi-Fi switches and Decora outlets, Smart home technology enhances your comfort and convenience with an August lock, Ecobee thermostat, Wi-Fi switches, Keen smart vents, and an Aeon 6 sensor. For added convenience, this offering includes an underground parking spot (P-39), ideally situated next to the elevators, as well as a generously sized storage locker (P-C).Residents can take advantage of fantastic amenities such as a fitness center and party room. Step outside and you're just a short stroll away from the vibrant Preston Street, renowned for Ottawa's finest restaurants, bars, and cafes. With Dow's Lake and the Arboretum, the Civic Hospital, Little Italy, the O-Train, and the Trillium bike path all within easy reach, this location offers unparalleled access to everything the city has to offer. (id:56864)
Century 21 Synergy Realty Inc
15 Majestic Drive
Ottawa, Ontario
Charming 4 bedroom bungalow in the established and well-located neighbourhood of Manordale. Being offered for the first time in nearly 40 years, this home has been lovingly lived in and well maintained by it's current owners. Situated on a treed and hedged corner lot, this home boasts tremendous curb appeal with an all stone and brick exterior. Beautiful original hardwood floors throughout. The spacious and light-filled living room, facing south, features large windows and a wood-burning fireplace. The kitchen, open to the dining room, provides ample cabinet and counter space, and offers access to the side of the home, perfect for BBQ's. 4 large bedrooms and a full bathroom complete the main level. The partially finished lower level features a rough-in for a 3-piece bathroom and a kitchen sink, an additional bedroom, and tons of space for a family/recreation room, or even potential for an in-law or rental suite with separate side door access. Within close proximity of schools, parks, the Greenbelt, Nepean Sportsplex, and a quick drive to College Square and the 417. Large driveway can accommodate up to 6 vehicles. Freshly painted inside and out. Side door steps/railing - 2019. Chimney repaired and capped - 2019. Roof and eavestroughs - 2018. Windows - 2011. A fantastic opportunity for first-time buyers, downsizers, and investors. (id:56864)
Engel & Volkers Ottawa
421 Hinton Avenue S
Ottawa, Ontario
Your Forever Home is Calling! Say hello to this dreamy 1936 Craftsman-style beauty, tucked away on a quiet, tree-lined street in the heart of the Civic Hospital. Cherished by the same family for over 50 years, this darling home is polished and poised for its next chapter. Step inside and fall in love with its handsome period details - leaded glass windows, wainscoting, original woodwork, tall ceilings, and beautiful hardwood floors - all perfectly paired with modern updates where it counts. With over 2,400 square feet of fabulous living space, this home offers room to live, work, and play. The main floor features a classic centre-hall layout with a generous foyer, elegant formal living and dining rooms, and a versatile office or den that flows into the stylish, updated eat-in kitchen. Complete with granite countertops, modern appliances, and abundant cabinetry, the kitchen is both functional and inviting. The true showstopper? A spectacular main-floor addition that elevates everyday living. With a soaring vaulted ceiling, walls of windows, and serene garden views, this sun-drenched space is perfect for family gatherings, entertaining, or simply unwinding by the cozy wood stove. A convenient main-floor powder room adds to the thoughtful layout. Upstairs, you'll find 3 bright bedrooms and a renovated full bathroom. The finished basement provides excellent bonus space that can easily flex to meet your needs. Outside, the curb appeal abounds with a charming west-facing covered front porch that invites you to sit back and enjoy the iconic Civic streetscape - an ideal spot for morning coffee or evening sunsets. Perennial gardens add colour & tranquility to both the front and back yards. An oversized driveway & solid detached garage are big bonuses. Steps from the Farm, and a stone's throw to parks & playgrounds, top-rated schools, dining, shopping, and transit, don't miss this rare opportunity to own a true turnkey classic in one of Ottawa's most beloved neighbourhoods! (id:56864)
Coldwell Banker Rhodes & Company
7 Elterwater Avenue
Ottawa, Ontario
Welcome to this well-maintained 3+1 bed, 2 bath bungalow set on a large 74'x114' lot with fantastic curb appeal. Nestled on a quiet street in the heart of Crystal Beach, just minutes away from the DND headquarters, Nepean Sailing Club, future LRT station, Hwy 417 & 416, as well as fantastic trails. This home is ideal for anyone looking for convenience and close proximity to parks, schools, and shops. The main level features hardwood floors, a wood-burning fireplace, a formal dining room, and a kitchen with ample natural light. Three generous bedrooms and a stylish 3-piece bathroom complete the main floor. The finished lower level offers fantastic flex space or in-law/income potential, with a spacious family room, fourth bedroom, 2-piece bath, laundry, and large utility area with lots of storage. A double-wide driveway offers flexibility and space for multiple vehicles. Enjoy a fully fenced backyard with NO rear neighbours, a large deck, and mature landscaping, perfect for relaxing and entertaining. Quiet, convenient, and ready for you to call home! (id:56864)
Royal LePage Team Realty Adam Mills
136 Macassa Circle
Ottawa, Ontario
Remarks for clients:This townhome blends low-maintenance living with upscale finishes in a location that keeps you close to everything you need. Whether you're hosting friends or unwinding after a busy day, this home is your happy place. Step into style and comfort with this stunning 3-bedroom, 3-bathroom executive townhome that checks all the boxes and then some! From the moment you walk in, you'll be greeted by gleaming hardwood floors and a warm, neutral colour palette that makes decorating a breeze. Cozy up around the double-sided fireplace that adds warmth and ambiance to both the living and dining areas - perfect for movie nights or dinner parties. The kitchen is ready for action with plenty of prep space and a layout made for entertaining with granite counters & loads of cabinetry. Head upstairs to find a light-filled loft space, ideal for a home office or reading nook plus two spacious bedrooms, + a large 4pc bath complete with a soaker tub & separate shower. The third bedroom is conveniently located on the lower level, along with a full bathroom, and spacious family room. Relax on your back deck under the gazebo in your fenced backyard. Roof - 2019, Furnace - 2023, Heat pump - 2023, Windows and patio doors - 2023, Front door - 2024. (id:56864)
Royal LePage Team Realty
350 Old Union Hall Road
Mississippi Mills, Ontario
Nestled just 10 minutes outside the charming town of Almonte, this majestic property offers a unique opportunity to experience the serenity of country living. Imagine being surrounded by towering trees on five acres, waking up to the sound of birdsong and breathing in the fresh country air.This quaint bungalow features maintenance-free Canexel siding, gleaming birch hardwood floors, and a comfortable floor plan perfect for relaxed living. The fully finished lower level provides an excellent space for casual gatherings.With five acres of land, you'll have ample space for creating spacious gardens and even a cold storage area for your preserves. The property also includes an oversized, insulated single-car garage with plenty of storage, as well as a separate garage ideal for storing a ride-on mower or other equipment.This is a wonderful opportunity to embrace nature and enjoy a balanced and peaceful lifestyle. (id:56864)
Coldwell Banker First Ottawa Realty
817 Chorus Drive
Ottawa, Ontario
Welcome to this stunning, custom-built HN homeThe Kenson Model perfectly nestled on a premium lot in the heart of Riverside South, offering serene park views and one of the largest backyards in the neighborhood ideal for a future in-ground pool.Boasting over $300,000 in high-end upgrades, this 4+1 bedroom, 4-bathroom home blends modern elegance with exceptional functionality. The rare, flat-roof design and extended front porch add a contemporary edge and approximately 200 sqft of additional living space.Step inside to discover premium maple hardwood flooring throughout, designer-selected Benjamin Moore wall colors, and luxurious finishes at every turn. The open-concept layout is anchored by a show-stopping fireplace and flooded with natural light from black-framed windows dressed in custom blinds.The gourmet kitchen is a chefs dream, featuring Fisher & Paykel appliances, quartz countertops, custom cabinetry with black hardware, and thoughtful details throughout. Upstairs, retreat to your spa-inspired ensuite with an upgraded shower system and a stunning California-style walk-through walk-in closet.The fully finished basement offers incredible flexibility with a full bath, a bedroom, and a custom-built kitchenperfect for guests, a home gym, or conversion into a legal rental unit. Additional features include a central vac rough-in, upgraded electrical panel, EV charger rough-in, internet access points on all floors, and extensive pot lighting throughout.This is more than a homeits a statement of quality, luxury, and modern living. Dont miss the opportunity to make it yours.Central vacuum system is fully roughed-in and ready for your installation. (id:56864)
RE/MAX Hallmark Realty Group
15 Marwood Court
Ottawa, Ontario
Experience luxury in this custom-built home with a beautiful, uniform design, set on a large pie-shaped lot backing onto parkland, the Jock River, and the 7th hole of Stonebridge Golf & Country Club. Located in the heart of Stonebridge, one of Ottawas most desirable and well-established communities, this home offers more than just beautiful living spaces. Residents enjoy access to top-rated schools, scenic walking trails, parks, and the championship Stonebridge Golf Course. The nearby Minto Recreation Complex offers everything from swimming and skating to fitness classes and community events. You're also just minutes from major shopping centers, restaurants, and transit routes, making it easy to balance a peaceful lifestyle with urban convenienceThe open-concept layout features a chefs kitchen with Wolf appliances, granite countertops, and a saltwater pool for the ultimate backyard retreat.The fully finished basement includes . Enjoy a high-end sound system with built-in speakers throughout the home, creating a seamless audio experience in every room.The 4th bedroom on the main floor is currently used as an office but can be converted back at the buyers request. Lot size: 10,171.89 sq ft. (id:56864)
RE/MAX Hallmark Realty Group
808 - 1285 Cahill Drive E
Ottawa, Ontario
NEWLY RENOVATED! Welcome to Strathmore Towers, where modern comfort meets unbeatable convenience. This beautifully renovated 2-bedroom, 2 full-bath unit offers a fresh and contemporary living space that's perfect for professionals, downsizers, or small families alike. Enjoy a thoughtfully updated interior with spacious bedrooms, sleek bathrooms, and a functional layout designed for both relaxation and entertaining. You also have the convenience of a parking space and a locker. Located just steps from shopping, public transit, LRT, parks, and recreation facilities, this home puts you in the heart of it all, offering the ideal urban lifestyle. Residents of Strathmore Towers enjoy a variety of amenities, including a gym, party room, guest suites, outdoor pool, sauna, and much more, designed to enhance your everyday living experience. Don't miss this opportunity to own a move-in-ready unit! (id:56864)
Exp Realty
320 - 1366 Carling Avenue
Ottawa, Ontario
August 1st occupancy. Welcome to the Talisman apartment complex where luxury and affordability meet. This beautiful bachelor unit has amazing finishes throughout. Included is in-unit laundry, heat and the stability of Ottawa's best property management. The unit includes stainless steel appliances, high value finishes and much more. Onsite gym along with optional locker storage and parking that is available. Don't miss out on this amazing unit or ask about the other multiple other units we have for rent. Parking available for $225/month. (id:56864)
Exp Realty
215 - 1366 Carling Avenue
Ottawa, Ontario
August 1st occupancy. Welcome to the Talisman apartment complex where luxury and affordability meet. This beautiful unit consists of 2 bedrooms and 1 bathroom with amazing finishes throughout the unit. Included is in-unit laundry, heat and the stability of Ottawa's best property management. The unit includes stainless steel appliances, high value finishes and much more. Onsite gym along with optional locker storage and parking that is available. Don't miss out on this amazing unit or ask about the other multiple other units we have for rent. Parking available for $225/month (id:56864)
Exp Realty
4003 - 805 Carling Avenue N
Ottawa, Ontario
Waterviews Condo! This stunning corner unit offers breathtaking 270-degree (+/-) views of sunsets, Dow's Lake, Ottawa's skyline and the Gatineau Hills. Designed for optimal light, this rare corner unit condo separates two bedrooms for privacy and includes three bathrooms. A private foyer leads to a hallway with coat storage and a powder room. The open-concept study captures stunning vistas, perfect for a work-from-home space. The elegant granite kitchen features a black-and-white aesthetic, walk-in pantry, coffee/wine bar and stainless steel appliances. The dining room opens onto a balcony with sweeping city views, while the 20-foot long living room boasts floor-to-ceiling windows and two of four accesses to a wraparound balcony overlooking Dow's Lake. The primary suite offers a luxurious ensuite with double sinks and granite counters, while the second bedroom is positioned for privacy. This rare sub-penthouse, custom created by combining two units, is steps from top restaurants, shops and the Canal. Amenities include a concierge, pool, theatre, sauna, and 24-hour gym. (id:56864)
Marilyn Wilson Dream Properties Inc.
258, 260, 262, 264 Bronson Avenue S
Ottawa, Ontario
Excellent Income producing investment property with Great Development Potential = Zoned TM [2214] which allows 6-Storey Development with Multiple Use. Enjoy a good income producing investment (approx. 4.76 Cap Rate) while planning your future development of your own perfect income property investment specific to your investment portfolio needs. Located in one of the main city corridors - walking distance to 2 LRT Stations, minutes from Downtown, Dows Lake & Little Italy. Duplex is undergoing Major Renovations (with permits) inside & out = one 3-bedroom unit & one large 2-bedroom plus Den unit, each unit will include 2 full bathrooms, each having it's own furnace, laundry & hydro meter with the top unit rented at $2,800 per month (lower large 2 bedroom plus Den unit presently occupied by one of the owner's with an estimated rental monthly income of $2,900). Property features 15 parking spaces. Each of the 3 attached Townhomes have undergone major renovations & each Townhome includes 4-bedrooms, 2 full bathrooms, & In-Unit Laundry. When fully occupied Estimated Gross Income is $201,000.00 - Estimated Gross Expenses are $32,073.00 - Estimated Net Income before mortgage costs are $168,927.00. (id:56864)
RE/MAX Hallmark Realty Group
1128 Ontario Street
Cornwall, Ontario
Don't miss this affordable home, perfect for first-time buyers or those seeking a more compact living arrangement. Conveniently positioned near amenities, public transportation, and schools, this property has much to offer. The interior boasts an open-concept layout with a spacious kitchen ideal for entertaining, complemented by a natural gas furnace for efficient heating and fresh paint for the new owners. Additional advantages include a detached garage and private backyard. New Windows, New Siding, Freshly blown new insulation in the Attic. Call today to arrange a private viewing! (id:56864)
RE/MAX Affiliates Marquis Ltd.
203 - 2951 Riverside Drive
Ottawa, Ontario
Outstanding value mere steps from beautiful Mooney's Bay Beach & Park, and the historic Rideau River! Welcome to "The Denbury" and to this spacious 3 bedroom / 2bath condominium with a great layout and fabulous amenities! Short walk to Hogs Back Falls, Vincent Massey Park, and the Terry Fox Stadium/Athletic Facility. Ride your bike to Carleton University or take the LRT minutes to downtown/Ottawa U! The unit offers a great layout and impressive storage, in addition to a dedicated storage locker in the basement. The older, high-end carpet, (which covers parquet hardwood flooring) has upgraded under pad and was just recently professionally steam cleaned. The large open concept Living/Dining area is quite flexible and conducive to creating a Den or Home office at either opening to the Kitchen. A small # of the photos were virtually staged for the benefit of the Buyer. Fantastic amenities include a 3-season outdoor heated pool, tennis court, well equipped gym with pool table, bike storage room, sauna, lounge/party room, library with WIFI, and two guest suites. Last, but not least, enjoy covered parking as well as guest parking. Convenient Laundry Room on each floor. Monthly condominium fee covers heat, hydro, water, building insurance, management, recreational facilities, and caretakers. This opportunity is perfect for a number of Buyer types: So affordable for first time Home Buyers wanting to get into the market and start building equity! Downsizing from a larger family home - way more space than most newer condominiums have to offer, and an established social community of long-time owners! Investor - if you are a Mom or Dad with a Son or Daughter moving to Ottawa to pursue higher education, this may be a perfect solution! Book your showing today! (id:56864)
Sutton Group - Ottawa Realty
Unit 1 - 2763 Kelly Avenue S
Ottawa, Ontario
Spacious upper unit in a split-level home featuring hardwood flooring throughout, well-maintained and modern-looking appliances, and a large living/dining area. Includes 3 bedrooms and a full bath on the second floor. Private fenced yard and easy access to the Queensway. Conveniently located near schools, transit, parks, shopping, and a gym. Legal basement apartment not included and is rented separately. Deposit: $4,600. (id:56864)
Solid Rock Realty
23 Gatesbury Street
Ottawa, Ontario
Opportunity Knocks! Rarely available Minto Helmsley end-unit model in one of Barrhaven's most sought-after neighbourhoods. This spacious 3-bedroom, 2.5-bathroom home with a builder-finished basement and main floor den/office is located on a quiet, family-friendly street --perfect for growing families or first-time buyers. Step inside to an open-concept main floor featuring a generous living room with a cozy fireplace, California shutters throughout, and a versatile front room, ideal for a home office, den, or playroom. The bright, eat-in kitchen flows seamlessly into the living and dining areas, making it perfect for both everyday living and entertaining. Upstairs, the primary suite offers a large walk-in closet and a sunny ensuite bathroom with a soaker tub and separate shower. Two additional well-sized bedrooms and a full bath complete the second level. The finished basement adds valuable living space, perfect for a recreation room, home office, or gym. Additional highlights include an attached garage with interior access and plenty of storage. Don't miss this fantastic opportunity to make this home your own. Book your showing today! (id:56864)
Right At Home Realty
108 - 280 Herzberg Road
Ottawa, Ontario
A rare find! This stunning 2-bedroom plus den (could be third bedroom) in the heart of the Marshes Golf Course community truly stands out in terms of space and amenities. This open concept condo offers approximately 1,400 sq ft of interior living space, along with an impressive 800 sq ft of private outdoor terrace. Soak in both morning and afternoon sun on a terrace that's the envy of the building. The interior will not disappoint, with a stunning kitchen featuring a large island and plenty of room for gathering, plus a living room and dining area perfect for entertaining spilling out onto the terrace complete with gas BBQ hook-up, eating area, and sitting area. Other features include custom window coverings throughout, engineered hardwood floors, quartz countertops, large ensuite bathroom, in-unit laundry, and underground parking with storage locker. The building features a main floor gym, garage-level cycle storage, a rooftop BBQ area and sitting space offering beautiful views of the golf course and even more outdoor enjoyment. Enjoy all the amenities Kanata has to offer just moments away. This is the one! (id:56864)
Keller Williams Integrity Realty
6581 Morningview Street
Ottawa, Ontario
Stunning Executive Home in the Heart of Orléans!This unique offering is no doubt a home of distinction. Elegance meets style as soaring ceilings in the front atrium create that wow factor you have been looking for. One of the many features that set this home apart from the rest is a new, breathtaking modern hardwood staircase.This luxurious family home features 5 bedrooms, 4 bathrooms, solid 3/4 oak hardwood flooring throughout, a double-sided gas fireplace, and a spacious and bright chefs kitchen with granite countertops and a massive island.There is a main floor office and a spacious dining area, perfect for entertaining.Upstairs boasts a spa-like primary en-suite with dual walk-in closets, 3 additional bedrooms each with large walk-in closets, and convenient 2nd-floor laundry.The fully finished lower level offers a massive rec room, a full bath, a gym, and a guest suite.Mature trees beyond the fence line provide full privacy, while a two-tiered26 by 10 western cedar deck with curved Romeo & Juliette railing opens to a 7-seat hot tub. Step down again to cross a new interlock patio to your ultimate outdoor entertainment area a must-see and rare gem! (id:56864)
RE/MAX Hallmark Realty Group
6149 Westwater Crescent
Ottawa, Ontario
Nestled on one of Chapel Hill Souths most tranquil crescents, this beautiful single-family home offers a rare combination of privacy and charm. Sitting on a beautifully landscaped lot, the property boasts a sun-soaked, south-facing backyard oasis featuring a inground pool perfect for summertime relaxation and entertaining. Step inside to a spacious foyer that leads into a bright and inviting living room. Continue through to the heart of the home, where an open-concept kitchen, dining area, and family room create the perfect space for gathering and entertaining. The kitchen is outfitted with sleek cabinetry, stainless steel appliances, and a sunlit breakfast nook overlooking the backyard. A practical laundry/mudroom with garage access, and a convenient powder room complete the main level. Upstairs, you'll find four generously sized bedrooms, including a beautiful primary bedroom with a large walk-in closet and a four-piece ensuite. The other bedrooms are served by a bright and well-equipped family bathroom. The fully finished lower level expands the living space with a versatile recreation room, an additional three-piece bathroom, a bedroom ideal for guests and plenty of storage space. This area offers the perfect setting for hobbies, entertainment, or a personal retreat.The backyard is fully landscaped and designed for ultimate relaxation and entertainment, complete with a heated inground pool, a soothing hot tub, and a fun pool bar. Come see all this wonderful home has to offer!! (id:56864)
Engel & Volkers Ottawa
1431 Cavendish Road
Ottawa, Ontario
** OPEN HOUSE JUNE 1ST 2-4PM ** Bold. Bright. Beautiful in Applewood Acres. This is more than a home its your next power move. Welcome to this spacious and stylish 2+2-bedroom, 2-bath bungalow in one of Ottawa's most sought-after neighborhoods: Applewood Acres / Alta Vista. Sitting on an incredible 60 x 120 ft private lot, this property gives you space to breathe, entertain, and grow inside and out. Step into a sun-filled main floor featuring a sprawling living room, family room, and a wood-burning fireplace that anchors the space with warmth and character. The newer kitchen is sleek, smart, and ready to host everything from weekday dinners to weekend wine nights. Hardwood and tile floors flow throughout, leading to two updated bathrooms that bring function and flair. Downstairs, the professionally finished basement offers even more living space perfect for a home gym, media room, or guest suite. And the backyard? Pure potential with a massive deck and tons of privacy, its your new favorite spot. This is your chance to live in a neighborhood that has it all charm, location, and serious curb appeal. Lets make it yours! (id:56864)
Engel & Volkers Ottawa
2195 Niagara Drive
Ottawa, Ontario
Discover your dream home at 2195 Niagara Dr, Alta Vista! This fully renovated 4-bed, 3.5-bath gem boasts close to 2800 sqft. The stunning open-concept main floor with a modern chefs kitchen flowing into a spacious great room, perfect for entertaining. The luxurious primary bedroom with walk-in & ensuite bathroom offer heated floors and high-end finishes. A finished basement offers a rec room, bedroom, and full bath for ultimate versatility. Step outside to a large, fenced backyard - your private oasis. Nestled in one of Ottawa's best neighborhoods, near General Hospital and CHEO, this home blends style, comfort, and convenience. Schedule a viewing today and experience unparalleled living in the heart of Alta Vista! (id:56864)
Exp Realty
5 Murphy Court
Ottawa, Ontario
Welcome to your dream bungalow, perfectly located only 25 minutes from downtown Ottawa, on a maturelarge lot (100'x150'). The main level boasts a gorgeous open-concept kitchen and living area, with stunninghardwood and tile flooring throughout. The kitchen seamlessly integrates with the living space, creating abright, airy atmosphere perfect for both entertaining and daily living. With 3 spacious bedrooms and 2 fullbathrooms, this home offers plenty of room for family and guests. The large finished basement offers animpressive rec room, providing additional space for relaxation and activities. Step outside to your privatebackyard, featuring a large deck perfect for outdoor gatherings or quiet moments of relaxation, with norear neighbours for extra privacy. This home combines the serenity of suburban life with convenient accessto city amenities. Make it yours today! (id:56864)
Engel & Volkers Ottawa
109 - 255 Argyle Avenue
Ottawa, Ontario
A truly exceptional urban loft style condominium in the heart of Centretown. Welcome to Studio Argyle where bold design meets modern functionality. Offering approximately 1,300 square feet of sleek, stylish living space, this rare gem boasts its own unique private entrance and two floors of living space providing a more contemporary townhome feel. Step inside to soaring 11-foot concrete ceilings with exposed ductwork, creating a dramatic industrial-chic aesthetic. Gleaming hardwood flooring throughout . The spacious open-concept main level features large windows, bathing the entire space with natural light. The well appointed kitchen features a large island with stainless steel appliances and countertops, and a generous amount cabinet space; perfect for meal preparation and entertaining. The inviting living and dining area includes a cozy gas fireplace and access to the private balcony with gas BBQ hookup.The lower level with large windows and soaring ceiling height features a generous primary bedroom with an expansive walk-in closet, well-appointed second bedroom, and a beautifully updated spa-inspired main bathroom complete with a deep soaker tub and large stand-alone shower. Additional highlights include in-unit laundry located in the generous sized utility room that not only provides loads of additional storage space, but offers the additional convenience of direct access to the building's storage locker area and garage area with convenient bike storage. Brand new air conditioner has just been installed. Experience urban living at its finest, ideally situated near the lively Bank and Elgin Street corridors. Enjoy easy access to the Rideau Canal, the charming Glebe neighbourhood, and a wealth of local parks, top-rated schools, boutique shops, and dining hotspots. Whether you're walking to nearby green spaces or enjoying vibrant city life, this location offers the perfect balance of excitement and everyday convenience. (id:56864)
Royal LePage Team Realty
5491 West River Drive
Ottawa, Ontario
** OPEN HOUSE JUNE 1 2-4PM ** Welcome to 5491 West River Rd Your Perfect First Home in the Heart of Manotick! This is your chance to own a charming, well-maintained 1950s bungalow sitting proudly on a generous, sun-drenched corner lot in one of Manotick's most coveted communities where village charm meets modern lifestyle. Whether you're a first-time buyer looking to plant roots or a savvy investor ready to unlock value, this property is full of opportunity. Step inside and feel the warmth: A bright, sun-filled living room with a cozy gas fireplace, perfect for relaxing or hosting your first get-together. A classic dining room ideal for dinner parties or weeknight meals. A well-equipped kitchen with fridge, stove, dishwasher, and plenty of space to personalize. Three comfortable bedrooms and an updated full bathroom complete the main level, all featuring gleaming hardwood floors that add timeless style. Downstairs, the partially finished basement is a blank canvas home gym, media room, guest suite, or that cool office you've been dreaming about. There's also plenty of storage space and future potential to expand your living area. Now lets talk about the lot: This prime corner property offers incredible outdoor space, mature trees for privacy, and endless possibilities for landscaping, play areas, entertaining spaces, or even a future addition. Think summer BBQs, cozy firepit nights, or just enjoying your morning coffee surrounded by nature. Property is sold as is and is still in Probate. 24 hrs irrevocable on all offers. (id:56864)
Engel & Volkers Ottawa
145 Anthracite Private
Ottawa, Ontario
Mattamy stacked town at the beautiful Promenade community in Barrhaven. The well thought out Buttercup II, 2 bed/2.5 bath model features an open concept main floor. The kitchen wows with plenty of cupboard space and island perfect for entertaining. The living and dining combination features sliding patio doors for plenty of light and access to the sizeable outdoor balcony. The main floor also has a conveniently located power room. Upstairs on the third floor are two bedrooms that both boast their own full en-suite bath. The primary bedroom has a generous walk-in closet. The second bedroom has a private deck, providing amazing views of the surrounding neighbourhood. This area has easy access to Highways 416 and 417. It's close to schools, shops, restaurants, and entertainment. Parking #79. 24 hour irrevocable required on all offers *Please note photos were taken before tenant occupancy (id:56864)
Fidacity Realty
125 Brilia Private
Ottawa, Ontario
**OPEN HOUSE SATURDAY MAY 3RD, 2-4PM** PREPARE TO FALL IN LOVE! Exceptional home in an exceptional location! Walking distance to Montreal Road LRT STATION! Commute downtown in 15 minutes! This rarely offered FREEHOLD TOWNHOUSE built by Talos Custom Homes with 1865 sqft of ABOVE GROUND living space is the perfect opportunity for ALL buyers! Whether your first home, an investment property, or family home, this one checks all the boxes! CARPET-FREE home with 2 sets of HARDWOOD STAIRS! 1st floor welcomes you with a bright foyer and inside access from garage, & a lovely family room with tiles gas fireplace wall! Main floor also features a spacious laundry room. 2nd floor offers a magnificent open concept living/dining space that flows into the ultimate chef's kitchen. Kitchen presents custom Laurysen kitchen slow-close cabinets, granite counters, & a large eat-in area. Balcony access directly from kitchen area! 3rd level features 3 generously sized bedrooms including a master bedroom with 3 piece ensuite and a CUSTOM walk-in closet! Fully fenced backyard offers tons of privacy! Basement offers ample storage space. Lots of visitor parking at the end of the street (13 spots). Upgrades include AC 2017, Washer & Dryer 2019, Microwave Hood Fan 2023. (id:56864)
Royal LePage Team Realty
284 Avondale Avenue
Ottawa, Ontario
Welcome to 284 Avondale Avenue! This beautifully renovated 2-storey home is situated in one of Ottawa's most sought-after neighbourhoods - Westboro. Located in close proximity to parks, schools, shopping, award-winning restaurants, and more, this location has it all. Enter through the bright and inviting foyer that leads into the open-concept kitchen and living room area. The kitchen features stainless steel appliances , a breakfast bar, sleek white cabinets, and a convenient double sink - perfect for preparing meals and hosting. The cozy & inviting living room area flows into the adjacent dining room, lending great space for gatherings. The family room on the main level offers lots of natural sunlight, as well as direct access to the fully fenced backyard that features a stone patio, shed, and great spots for gardening. Upstairs, you will find the spacious primary bedroom that has its own private balcony, as well as two additional bedrooms and a modern 4-piece bathroom. Additionally, the loft offers extra space for a home office or recreation area, rounding out the upper levels of the home. Lastly, the basement is equipped with a washer & dryer, and can be used for additional storage. Don't miss out on this chance to live in a turn-key home, in one of Ottawa's most vibrant neighbourhoods. (id:56864)
Engel & Volkers Ottawa
6 Spencer Street
Edwardsburgh/cardinal, Ontario
A standout opportunity in the heart of historic Spencerville, this iconic 1837 stone building formerly Hotel Victoria and most recently a thriving café-deli offers the perfect setting to launch or grow your business in a high-visibility, high-traffic location. Positioned right at the entrance of the towns main street and directly across from the only gas station between here and the 401, it captures the attention of both locals and passersby. With approximately $230,000 in recent upgrades, the main floor is turnkey and ready for your venture, featuring a spacious layout and inviting exterior terrace. Upstairs, the second level includes three generous rooms, a kitchenette, and a full bathroom ideal for staff, office space, or even a private residence above your business. With additional untapped potential in the attic and quick access to Hwy 416 and Kemptville, this unique property is ready to bring your vision to life. (id:56864)
Royal LePage Team Realty
2581 Raymond Street S
Clarence-Rockland, Ontario
NO REAR NEIGHBOURS!! Welcome to your new home in the heart of Rockland! Pride of ownership shines throughout this charming property, perfectly located in a family-friendly neighborhood close to schools, shops, and amenities. Main Level Features: Fully equipped kitchen with a moveable island for flexible space; Stunning stone accent wall adding warmth and character; Spacious dining and living areas with large rear windows, creating an inviting, open feel; Cozy backyard with green space offering privacy and tranquility. Upper Level Highlights: Three generously sized bedrooms; Updated 5-piece bathroom for modern comfort. Move-in ready, truly turn-key! Don't miss this incredible opportunity! AC 2021, furnace 2022, roof 2023, washer 2021. Dishwasher rarely used and in great shape. (id:56864)
RE/MAX Delta Realty Team
258, 260, 262, 264 Bronson Avenue S
Ottawa, Ontario
Excellent Income producing investment property with Great Development Potential = Zoned TM [2214] which allows 6-Storey Development with Multiple Use. Enjoy a good income producing investment (approx. 4.76 Cap Rate when fully rented) while planning your future development of your own perfect income property investment specific to your investment portfolio needs. Located in one of the main city corridors - walking distance to 2 LRT Stations, minutes from Downtown, Dows Lake & Little Italy. Duplex is undergoing Major Renovations (with permits) inside & out = one 3-bedroom unit & one large 2-bedroom plus Den unit each unit will include 2 full bathrooms, each having it's own furnace, laundry & hydro meter with the top unit rented for $2,800 and bottom unit presently owner occupied with an estimated rental income of $2,900 per month. Property features 15 parking spaces. Each of the 3 attached Townhomes have undergone major renovations & each Townhome includes 4-bedrooms, 2 full bathrooms, & In-Unit Laundry. When fully occupied Estimated Gross Income is $201,000.00 - Estimated Gross Expenses are $32,073.00 - Estimated Net Income before mortgage costs of $168,927.00. (id:56864)
RE/MAX Hallmark Realty Group
1053 Chelsea Drive
Ottawa, Ontario
Nestled on a premium lot in the desirable Viscount Alexander Park, this stunning five-bedroom home offers a perfect blend of elegance, comfort, and functionality. Step into the bright and inviting foyer, featuring upgraded hardwood floors that flow throughout the spacious main floor. The living and dining rooms provide an ideal setting for entertaining, while the cozy family room with a fireplace offers a relaxing retreat. The gourmet kitchen is a chefs dream, boasting quartz countertops, a large center island, stainless steel appliances, and a sleek chimney-style hood fan. A main-floor bedroom with an adjoining full bathroom adds versatility and convenience. Upstairs, discover two bright and spacious primary bedrooms, each with a walk-in closet and a luxurious 5-piece ensuite bathroom. The upper level also features two large loft areas and a convenient laundry room. Located close to parks, schools, shopping centers, and public transportation, this home offers unmatched convenience and accessibility. Dont miss the chance to make this exceptional property your dream home! (id:56864)
RE/MAX Hallmark Realty Group
Th-166a Cypress Street
The Nation, Ontario
Welcome to Willow Springs PHASE 2 - Limoges's newest residential development! This exciting new development combines the charm of rural living with easy access to amenities, and just a mere 25-minute drive from Ottawa. Introducing the "Lincoln (End Unit E1)" model, a stylish two-story townhome offering 1,627 sq. ft. of thoughtfully designed living space, including 3 bedrooms, 1.5 bathrooms (2.5 available as an available option), and a host of impressive standard features. Experience all that the thriving town of Limoges has to offer, from reputable schools and sports facilities, to vibrant local events, the scenic Larose Forest, and Calypso the largest themed water park in Canada. Anticipated closing: early 2026 (date TBD). Prices and specifications are subject to change without notice. Ground photos are of previously built townhouses in another project (finishes & layout may differ). Now taking reservations for townhomes & detached homes in phase 2! (id:56864)
Royal LePage Performance Realty
3502 Bruce Street
South Stormont, Ontario
Welcome to easy, one-level living just minutes from Cornwall! This beautifully maintained 2-bedroom, 2-bathroom slab-on-grade home offers nearly 1800 square feet of thoughtfully designed living spaceperfect for snowbirds or anyone seeking a low-maintenance lifestyle. Step inside to find a welcoming formal living room, a spacious eat-in kitchen with ample cabinetry and prep space, and a cozy family room ideal for relaxing or entertaining.The main bathroom doubles as a cheater ensuite for added convenience, and theres an additional 2-piece bath combined with the laundry area. A generous bonus room currently serves as a craft room or home officeoffering flexibility to suit your lifestyle.Enjoy bug-free evenings in the screened-in patio overlooking the backyard. The property also features both an attached insulated garage and a detached single-car garage, plus an oversized paved driveway with plenty of parking. Comfort is key with forced air natural gas heating and central air conditioning, ensuring year-round climate control.Just 13 years old and lovingly cared for by its original owners, this home is nestled on a quiet dead-end street in a peaceful neighbourhoodonly 5 minutes from Cornwall. A perfect blend of space, functionality, and worry-free living! (id:56864)
RE/MAX Affiliates Marquis Ltd.
610 - 180 York Street
Ottawa, Ontario
Experience urban living at its finest in this modern 1-bedroom, 1-bathroom condominium situated in the ByWard Market. Residents have immediate access to a plethora of dining, shopping, and entertainment options. Key locations within walking distance include Rideau Centre, LRT Station, Parliament Hill, University of Ottawa and the world famous Rideau Canal. This unit features west-facing windows that provide breathtaking views & incredible sunsets & an open-concept layout seamlessly integrates the kitchen, dining, & living areas, creating an inviting atmosphere. The kitchen boasts NEW Quartz countertops, all new stainless steel appliances, including a fridge/freezer, dishwasher, microwave, stove/oven, and hoodfan. A breakfast bar island is perfect for casual dining & entertaining. The cozy bedroom features a large walk-in closet with new washer and dryer discreetly tucked inside. Residents enjoy access to a range of amenities, including a fully equipped fitness centre, party room with kitchen facilities, games lounge with a billiards table, & an outdoor terrace with BBQ area & lounge seating. Secure entry ensures resident safety, & visitor parking is available for guests. The neighborhood is also framed by three parks: Majors Hill Park, Bordeleau Park, and MacDonald Gardens Park, offering green spaces for recreation & relaxation. See property info/multimedia button for more details. 24hrs irrevocable as per form 244. (id:56864)
Century 21 Synergy Realty Inc
70 Chislett Street
Brockville, Ontario
Charming 2 Bedroom Bungalow with Sunroom & Backyard Retreat - Welcome to this delightful 2-bedroom bungalow, nestled on a quiet street just steps from Strowger Park and its popular tennis and pickleball courts. Freshly painted and thoughtfully maintained, this home blends original character with tasteful updates throughout. Inside, you'll find a bright and spacious sunroom, perfect for relaxing or entertaining. The semi-finished basement offers versatile space with the potential to be transformed into an additional bedroom, recreation room, or home office - whatever suits your lifestyle. Step outside to a private, fenced-in backyard - a peaceful retreat ideal for gardeners and outdoor enthusiasts, featuring a dedicated gardeners shed and plenty of space to enjoy the outdoors. A detached garage with power adds flexibility for storage, hobbies, or workshop use. Perfect for first-time buyers, down sizers, or those looking to add their personal touch, this charming home offers comfort, and a welcoming community feel in a peaceful, convenient location. Its also an excellent opportunity for investors looking to cash flow immediately with its superb rental income potential. ** This is a linked property.** (id:56864)
Real Broker Ontario Ltd.
1777 County Road 2
Front Of Yonge, Ontario
Opportunity Knock!! Build your dream home just minutes way from downtown Brockville, 5 minutes from west of Long Beach and 2 minutes to the Hwy 401 interchange.This level, 1/2 acre lot features 2 access points/entries and would accommodate a convenient circular drive. With both Hydro and drilled well this lot is ready for your new home. Must see it today! (id:56864)
Power Marketing Real Estate Inc.
34 - 710 Coronation Avenue
Ottawa, Ontario
Welcome to 34-710 Coronation Avenue - a spacious and inviting 3-bedroom, 2.5-bathroom condo townhome that blends functionality with comfort. The main floor offers a bright and open-concept living and dining area with large windows, a patio door to the backyard, and a charming focal-point fireplace - perfect for cozy evenings. The kitchen features heated flooring and classic white cabinetry and offers a practical layout for daily cooking and entertaining. A convenient 2-piece powder room completes the main level. Heading upstairs the stairwell is well lit with a beautiful skylight, leading to the generously sized primary bedroom includes ample closet space and a private 3-piece ensuite. Two additional bedrooms and a full 4-piece bathroom provide plenty of room for family or guests. The finished lower level adds even more living space with a large rec room, a spacious laundry area, and a separate utility room for storage. Step outside to a low-maintenance backyard with a huge deck, ideal for summer barbecues or relaxing in the sun. This well-maintained home is perfect for first-time buyers, families, or anyone looking to enjoy the convenience of condo living in a quiet, established community. (id:56864)
RE/MAX Hallmark Sam Moussa Realty
2473 Esprit Drive
Ottawa, Ontario
Welcome to 2473 Esprit Drive in the heart of family-friendly Orleans! Located in a quiet neighbourhood surrounded by parks and green spaces, this beautifully maintained home has no rear neighbours. The main floor features a dedicated office space and an open-concept layout perfect for everyday living and entertaining. The kitchen offers ample cabinet space, a center island, and direct access to the backyard through bright sliding doors. A cozy gas fireplace adds warmth and charm to the living room. Upstairs, the spacious primary suite includes a walk-in closet and a four-piece ensuite with a soaker tub. Two additional bedrooms and a full bath complete the second level. The finished basement offers even more living space with a large rec room and another full bathroom ideal for guests, teens, or a home gym. The fully fenced backyard features a generous deck, access to the back pathway and raised planter boxes, creating a perfect setting for summer relaxation. From here, you are steps from parks, schools and all the amenities that Orleans has to offer. (id:56864)
Real Broker Ontario Ltd.
26 Raftus Square
Ottawa, Ontario
26 Raftus Square A Rare Opportunity in the Heart of Barrhaven Located in a mature and highly sought-after neighbourhood, this 4-bedroom, 2.5-bathroom home offers incredible potential just steps from shopping, parks, and recreation. Inside, you'll find a spacious eat-in kitchen with convenient side access to the backyard perfect for entertaining or relaxing outdoors. The kitchen flows seamlessly into a formal dining area and a bright, welcoming living room featuring stunning hardwood floors. Upstairs, four generously sized bedrooms provide ample space for a growing family. The lower level is full of possibilities and awaits your personal touch to make it your own. With solid bones and endless potential, this home is ideal for buyers looking to customize and add value. A little TLC will go a long way. Dont miss out contact us today for more details or to schedule a private showing! (id:56864)
RE/MAX Hallmark Realty Group
297 Trail Side Circle
Ottawa, Ontario
This exceptional Brigil-built stone bungalow offers over 2,100 sq. ft. of living space and features a double-car garage with convenient inside entry. Recently updated in with a fresh, neutral paint palette, the home welcomes you with a spacious foyer highlighted by ceramic tile flooring.The open-concept living and dining areas are complemented by pot lights and cozy carpeting, creating a warm, inviting atmosphere. The well-appointed kitchen comes equipped with modern appliances, ample cabinetry, and a breakfast bar that overlooks the eat-in area and family room. The family room is a standout feature, boasting soaring ceilings and a gas fireplace, making it perfect for both relaxation and entertaining.The main level includes a generous primary suite with a walk-in closet and a luxurious 4-piece ensuite, featuring a soaker tub and separate shower. A second bedroom and full bathroom offer comfortable accommodations for family or guests.Upstairs, the versatile loft space includes a third bedroom with a cheater ensuite. This area is ideal for a home office, guest retreat, or additional living space.The unfinished basement provides abundant storage and potential for future development, giving you the flexibility to personalize the space to suit your needs.Step outside to a fully fenced backyard, complete with a charming gazebo, patio, and lush, well-maintained gardens, perfect for outdoor relaxation and entertaining. The home also features a Tesla EV charger for added convenience.Located just steps from parks, schools, shopping, and transit, this home offers the perfect balance of suburban tranquility and city convenience. (id:56864)
RE/MAX Hallmark Realty Group


