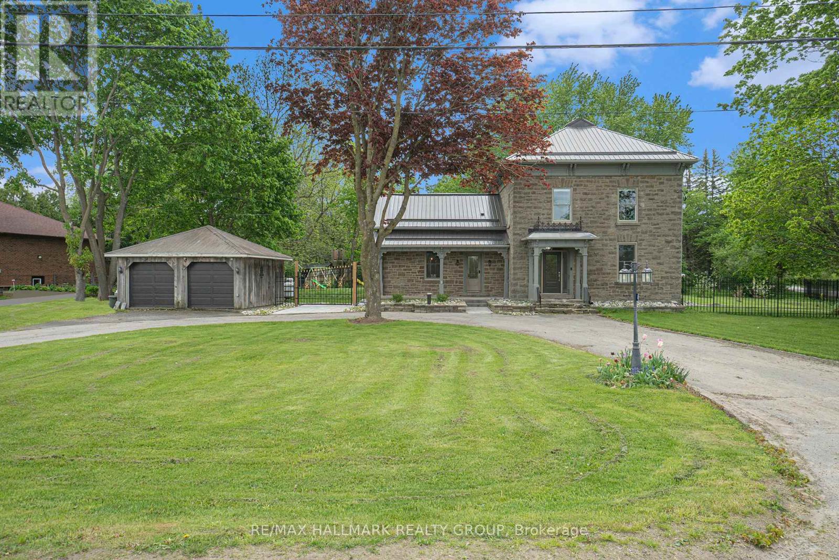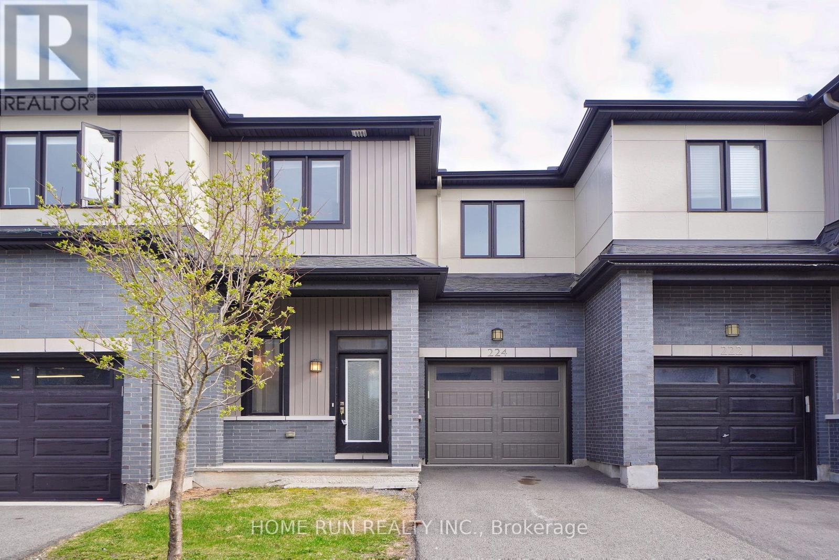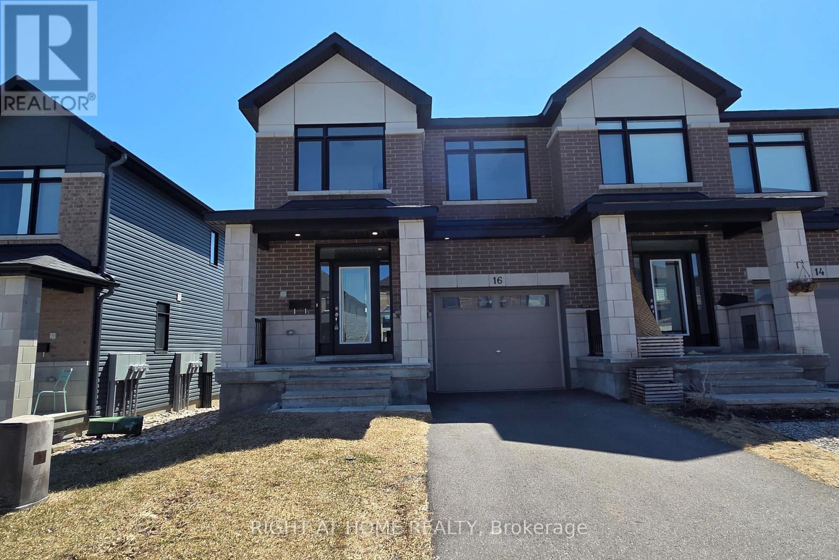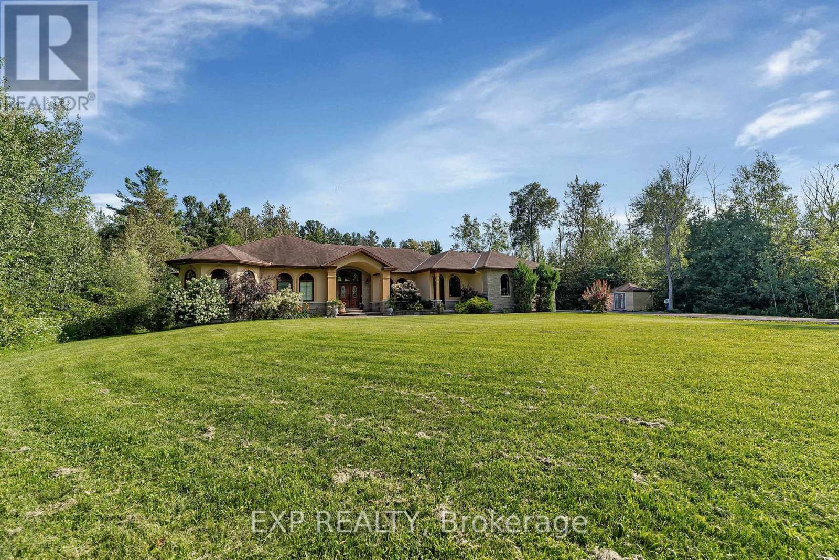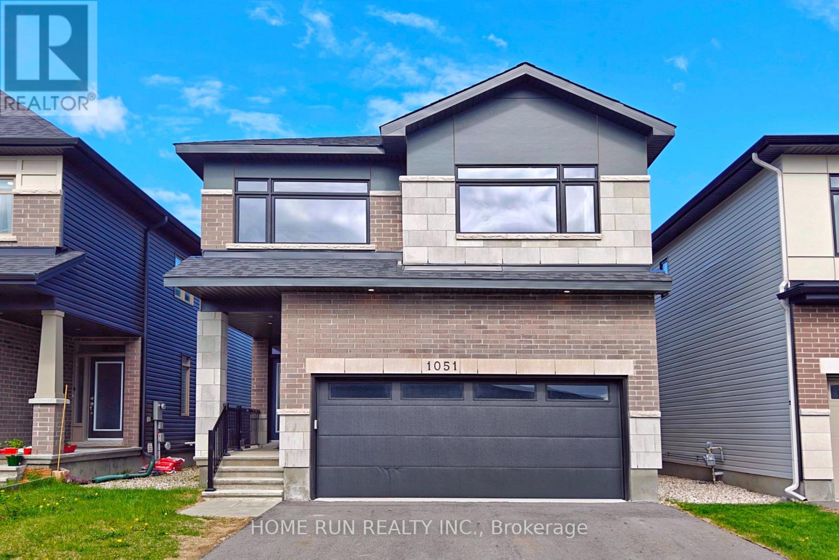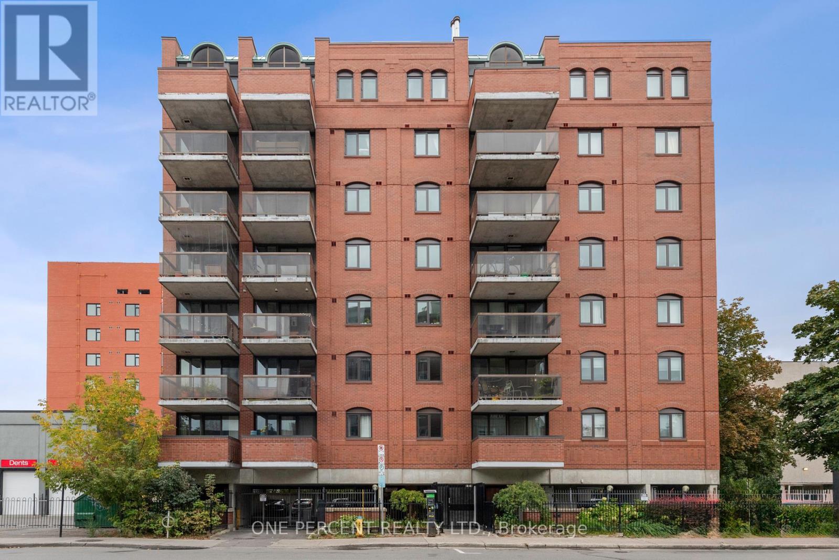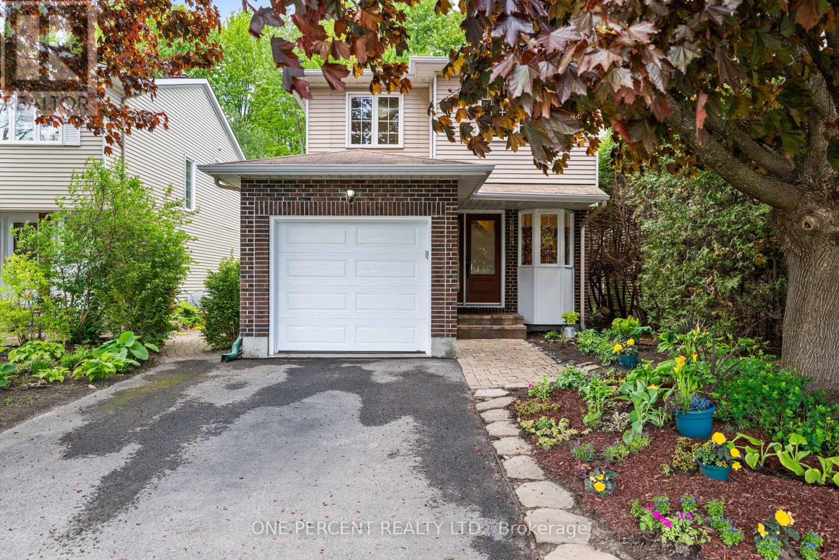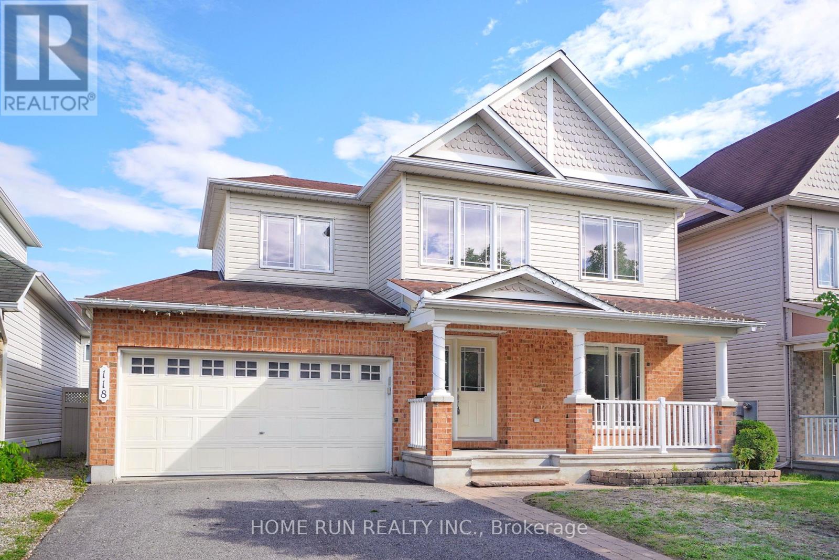4501 Kilkenny Road
Elizabethtown-Kitley, Ontario
Welcome to 4501 Kilkenny Road! Step into this beautiful 3-bedroom, 3.5-bathroom dream home that perfectly blends classic character with contemporary finishes. Nestled on a spacious lot, the home welcomes you with a circular driveway and a double-car garage with a new panel and 30-amp plug, easily adapted for an electric car charger. Inside, you're greeted by an open-concept living and dining area featuring coffered ceilings, a cozy fireplace, and stunning wide-plank bleached maple hardwood flooring. The heart of the home, a show-stopping kitchen, boasts an 8-foot island, an abundance of cabinetry, and stainless steel appliances, making it a dream for cooking and entertaining alike. Just off the kitchen, a gorgeous post-and-beam family room with floor-to-ceiling glass creates a seamless flow to your private backyard, recently upgraded with wrought-iron fencing. A convenient half bathroom and pantry complete the main level. Upstairs, natural light floods the bright and airy second floor. The spacious primary bedroom includes a 4-piece ensuite and walk-in closet. A second bedroom impresses with vaulted ceilings and its own walk-in closet. A 3-piece bathroom, laundry closet and linen closet complete the second floor. Head up one more level to discover a third bedroom retreat, complete with skylights and its own private 3-piece ensuite, a perfect space for guests or a quiet home office. Additional features include two efficient HVAC systems, an integrated surround sound, and Wi-Fi-enabled lighting, garage door, thermostats, and kitchen door lock for a truly modern living experience.Don't miss your chance to own this one-of-a-kind property! (id:56864)
RE/MAX Hallmark Realty Group
102 - 200 Kennevale Drive
Ottawa, Ontario
Step into a turn-key opportunity to own a beloved, one-of-a-kind ceramic cafe where creativity meets community! Art Haven is more than just a studio, it's a destination where people come to paint, sip, celebrate, and unwind in a fun, welcoming environment. With a strong brand, loyal customer base, and a proven concept that combines ceramic painting, drinks, workshops, and events, this business is perfect for a passionate entrepreneur. The space is fully equipped, beautifully designed, and ready for continued growth with event bookings, kids parties, corporate workshops, and more. Located in a high-traffic area with excellent visibility, Art Haven offers a unique blend of art and experiencing inviting atmosphere that keeps customers coming back. Don't miss your chance to own a thriving creative business! (id:56864)
Keller Williams Icon Realty
306 - 20 Chesterton Drive
Ottawa, Ontario
Welcome to 306 number 20 Chesterton Dr, a spacious two bedroom condo with a large balcony southwest facing on the third floor. Parquet & tile flooring, laundry facilities conveniently located on the same floor that take a refillable card. The building offers 3 studio apartments & a penthouse that are available for rent, party room, pool room, hobby room with tools and equipment, exercise room, billiards room, sauna and outdoor pool. Condo Fee Includes heat, hydro, water and garbage. With a walk score of 87 this is the ideal location to get around to do errands, close to shopping, restaurants, schools and Movati Gym. Access to bus routes makes this location ideal for commuting to the downtown core as well. (id:56864)
Royal LePage Team Realty
224 Don Brown Private
Ottawa, Ontario
Move-in ready and perfect for families or first-time buyers! South facing and No Back neighbours! Stunning 3-bed, 3-bath townhome with single-car garage in Kanatas desirable Emerald Meadows community. This home was built in 2018 and has been freshly painted with stylish new light fixtures throughout.Main floor features 9 ft ceiling, hardwood flooring and an airy open concept layout. The chefs kitchen features stainless steel appliances, large island, and plenty of cabinet for the storage.Bright dining area and spacious living room is facing to the backyard, perfect for entertaining or relaxing.Upstairs, featuring primary Bedroom complete with a walk-in closet and spa-like en-suite. Two additional bedrooms and a full bath offer space for the whole family. The fully finished basement features Rec room, it can be used as a home office, or gym space. A rough-in bathroom is also available. Enjoy summer evenings in the fenced backyard ideal for outdoor dining and play. Just steps from parks, the Trans-Canada Trail and public transit. 5 mins to Walmart, restaurants and amenities. Top-ranking schools, and shopping are nearby. ASSOC/POTL FEE of $61 covers snow removal, insurance & maintenance of common areas. (id:56864)
Home Run Realty Inc.
16 Nettle Crescent
Ottawa, Ontario
Step into this stunning, newer end-unit townhome that perfectly blends modern design and luxury living. With its open-concept layout, this home invites you in with an inviting foyer that flows seamlessly into the expansive living area, bathed in natural light and featuring a cozy gas fireplace. Perfect for both relaxing and entertaining. The spacious dining room and bright breakfast area are alongside a contemporary kitchen that truly anchors the main floor. Tailored for the culinary enthusiast, the kitchen boasts ample cabinet space, a pantry, soft-close cabinetry, stylish pot lights, and a large island complete with a breakfast bar, ideal for casual dining or morning coffee. As you ascend to the second level, you'll be greeted by a sizable primary bedroom, which includes a luxurious walk-in closet and a private ensuite bathroom. Two additional generously sized bedrooms and a well-appointed main bath provide comfort and convenience for family and guests alike. The basement offers a bright and airy recreational or family room, providing a versatile space for relaxation or play, alongside plenty of storage options. Highlighted features throughout the home include elegant hardwood floors and 9-foot ceilings on the main level, quartz countertops, and modern finishes/features that enhance its contemporary appeal. Outdoor living is made enjoyable with a natural gas BBQ hookup in the backyard, perfect for summer gatherings. Enjoy the convenience of a dedicated 2-car parking driveway, separated from neighbors on both sides. No more worrying about dings or damage to your vehicles! This exceptional townhome is situated in a prime location close to parks, natural trails, shopping, public transit, and schools. Don't miss your opportunity to own this beautiful property in Findlay Creek. Schedule your showing today! Open House Sunday 2-4 PM (id:56864)
Right At Home Realty
104 Sentinel Pine Way
Ottawa, Ontario
Located in the sought-after Arbourbrook Estates community in Carp, this custom-built bungalow offers over 5,000 sq. ft. of finished living space, including a full in-law suite with a separate entrance ideal for multigenerational living or rental potential. Set on a beautifully landscaped lot, the home features full interlock stonework from front to back, delivering exceptional curb appeal and low-maintenance durability. Inside, youll find soaring 12-ft ceilings in the foyer and hallway, and a stunning 14-ft cathedral ceiling in the living room. Solid wood doors and premium finishes throughout the main level highlight the quality craftsmanship. The gourmet kitchen is equipped with rich cabinetry, granite countertops, and opens into a warm and inviting family room with custom built-ins and a fireplace mantel perfect for everyday living and entertaining. The main floor offers 3 spacious bedrooms, while the fully finished lower level includes 2 additional bedrooms, large look-out windows, and a bright, fully equipped in-law suite with its own private entrance. Additional highlights include an oversized 2-car garage and a widened driveway offering ample parking. Conveniently located just minutes from Carp, Stittsville, and easy highway access, this exceptional home is a rare find that blends luxury and versatility. (id:56864)
Exp Realty
1051 Hydrangea Avenue
Ottawa, Ontario
Luxurious Double garage Single Home, Nestled in the highly sought-after RIVERSIDE SOUTH community. Offering approximately 3,250 SQFT living space, Above Grade: 2,505 SQFT, Finished Basement: 745 SQFT. Stunning 4 Bedrooms, 4 Bathrooma + Finished 9 ft ceilings basement. Step through the charming covered front porch into an impressive and spacious foyer. Flooded with natural light, the formal living and dining areas provide an inviting space perfect for entertaining and gatherings. The heart of the home is the expansive Great Room, showcasing floor-to-ceiling windows and a sleek raised gas fireplace, creating a warm and refined ambiance. The Chefs Kitchen is a culinary dream, complete with rich wood cabinetry, quartz countertops, an oversized center island with breakfast bar, and abundant storage. A thoughtfully designed mudroom offers convenient access to the double garage and features generous storage solutions to keep your home organized and clutter-free. Take the beautiful hardwood staircase to the sun-filled upper level, where hardwood flooring continues through the hallway, enhancing the home's elegance. The spacious primary suite includes a large walk-in closet and a spa-inspired 5-piece ensuite with luxurious finishes. Three additional bedrooms and an upper-level laundry room complete this floor. The professionally finished basement offers a versatile space with 9 ft ceilings, a large recreation room, EXTRA full bathroom, and plenty of storage. Enjoy serene mornings and sunny afternoons in your east-facing backyard. Located just steps away from parks, tennis courts, and soccer fields. Everyday conveniences are within minutes, including Independent Grocer, LCBO, top-rated schools, and nearby access to public transit and future LRT station. Commute with ease: 10 minutes to Barrhaven Marketplace, 15 minutes to Costco, and just 25 minutes to downtown Ottawa. YEAR BUILT: 2022. (id:56864)
Home Run Realty Inc.
502 - 309 Cumberland Street
Ottawa, Ontario
Located in the heart of the Byward Market, this 2-bed/2 bath condo offers an incredible urban lifestyle at an unbeatable price. With world-class dining, shopping, parks, and entertainment just steps away, plus easy access to public transit & Ottawa University, you'll be living at the center of it all! This spacious unit boasts a west-facing orientation, flooding the open-concept living area with natural light throughout the day. The generous living room opens onto a private balcony, extending your living space & providing a perfect spot to enjoy city views. The master retreat features a stylishly updated ensuite & the 2nd full bathroom is equally updated with sleek finishes. Additional conveniences include in-unit laundry, a parking spot & storage locker. All of this, providing exceptional value! Don't miss your chance to live in this prime location at an incredible price! Do not hesitate and book your showing today. (id:56864)
One Percent Realty Ltd.
955 Pinewood Crescent
Ottawa, Ontario
Stunning 4 bedroom, 3 bathroom home with backyard oasis in Queensway Terrace North. Fantastic location for a growing family. Walking distance to Britannia Beach, and other great parks, paths and trails. Close to schools, shopping, public transit, grocery and restaurants and just 10 mins to downtown. This home has been tastefully renovated inside and out. The main level features a spacious living room with wood burning fireplace, formal dining area, powder room, pantry, and a large chefs eat-in kitchen with loads of cabinet and counter space. Upstairs you have a gorgeous full bath with his & her sinks, walk-in shower, & deep soaker tub, and 4 great sized bedrooms, with 3 of the 4 having walk-in closets. The fully finished lower level comes with a family room, 3 piece bathroom, laundry, murphy bed, and best of all it has a separate entrance providing great potential for rental income, teen retreat, or in-law suite. If the inside of the home doesn't have you in love yet, the back yard will seal the deal. Exceptional for entertaining with its privacy from large hedges, a massive deck area that can easily accommodate large eating area as well as outdoor living, a heated salt water pool with stunning landscaping and lounge areas. Your home will be the place to be for the summer. Too many updates to list, please contact. Schedule B to accompany all offers. 48 hours irrevocable on offers. (id:56864)
RE/MAX Hallmark Realty Group
4256 Kelly Farm Drive
Ottawa, Ontario
This bright and beautifully maintained semi-detached home in sought-after Findlay Creek offers a warm, inviting layout and thoughtful updates in one of Ottawa's most connected and family-friendly communities. Inside, you'll find engineered hardwood throughout - including the stairs, second level, and fully finished basement - creating a cohesive and modern feel from top to bottom.The open-concept main floor is filled with natural light thanks to large west-facing windows that showcase stunning sunset skies. The living and dining spaces are perfect for cozy evenings or entertaining, and the kitchen offers ample cupboard and counter space with a clear view of the backyard. A powder room and garage access complete the main level.Upstairs, you'll find three spacious bedrooms, including a sun-drenched east-facing primary suite with a walk-in closet and private ensuite featuring a soaker tub. Two additional bedrooms and a full main bathroom round out this level. The finished basement with laminate flooring, offers excellent space for a home office, playroom, or gym, along with laundry and storage.Out back, enjoy a fully fenced yard with mature trees and peaceful nature sounds from spring through fall - birds, frogs, and rustling leaves make for a tranquil escape. The home is within walking distance to grocery stores, restaurants, hardware shops, and public transit, including a quick 10-minute ride to Leitrim Station and the O-Train. Explore the updated boardwalk through the nearby Leitrim wetlands, stroll the many sidewalks and parks, or enjoy the tennis courts and dog park in this vibrant neighborhood.This well-loved home offers space, comfort, and community in a location that truly has it all. (id:56864)
Keller Williams Integrity Realty
6083 Des Treflieres Garden
Ottawa, Ontario
Welcome home to this charming 3-bedroom, 3-bathroom detached property in sought-after Chapel Hill, featuring NO REAR NEIGHBOURS for ultimate privacy! Step inside to discover a warm and inviting main level enhanced by hardwood flooring and an elegant hardwood staircase. The open-concept living/dining area is anchored by a cozy wood-burning fireplace, perfect for family gatherings or relaxing evenings. The bright, updated kitchen boasts abundant cabinetry, generous counter space, and sleek stainless steel appliances. Upstairs, the spacious primary bedroom includes a wall of closets and a stylishly updated 3-piece ensuite, complemented by two additional bedrooms and a full bathroom. The fully finished lower level expands your living space with a large recreation room, laundry area, and ample storage. Outdoors, the beautifully landscaped front yard and charming side walkway lead to your completely private, low-maintenance backyard retreat. Enjoy tranquil mornings in this east-facing yard, bordered by lush cedar hedges and featuring a generously sized deck, ideal for summer entertaining or quiet relaxation. This Chapel Hill gem won't last long, check out the virtual tour and book your showing today! (id:56864)
One Percent Realty Ltd.
118 Tapestry Drive
Ottawa, Ontario
DOUBLE GARAGE SINGLE Home located in Barrhaven - Chapman Mills. FULLY LANDSCAPED from front to back, Freshly Painted, Loaded with Upgrades. Offers 5 spacious Bedrooms, 3 Bathrooms, 6 Parking Spots and a Fully Finished Basement. Approx. 3,000 SQFT of stylish and functional living space. Outside with extended interlock driveway, perfect for extra parking and the charming covered front porch, adding great curb appeal. Step inside to the main level designed for modern living, starting with a spacious Foyer featuring a floor-to-ceiling closet. This leads into a bright and airy formal Living and Dining area, ideal for hosting guests. The heart of the home is the generous Great Room, complete with large windows, elegant hardwood flooring, pot lights, and a cozy fireplace. The epic chefs Kitchen is a true showstopper, featuring Rich millwork, premium Wood Cabinetry, oversized Centre Island, and a spacious breakfast area overlooking the private backyard. Mudroom/laundry just off the garage. Upstairs, the primary suite offers a peaceful retreat with a walk-in closet and a luxurious ensuite. Three additional well-sized bedrooms and a full bathroom complete the upper level. The Fully Finished Basement provides an extra bedroom and endless potential, perfect for a home gym, office, media room, or play area. Enjoy your own private backyard oasis, featuring a large deck, fully fenced for privacy, a large Shed and a Separate Rear Garage Entrance with ample storage, ensuring convenience and organization. Located just steps from parks and top-rated schools, and only minutes to Barrhaven Marketplace (Walmart, Cineplex, Loblaws, LCBO & more), Costco, Highway 416, and just 25 minutes to Downtown Ottawa. (id:56864)
Home Run Realty Inc.

