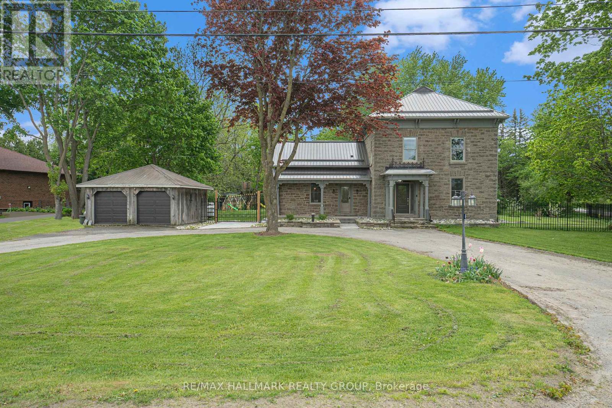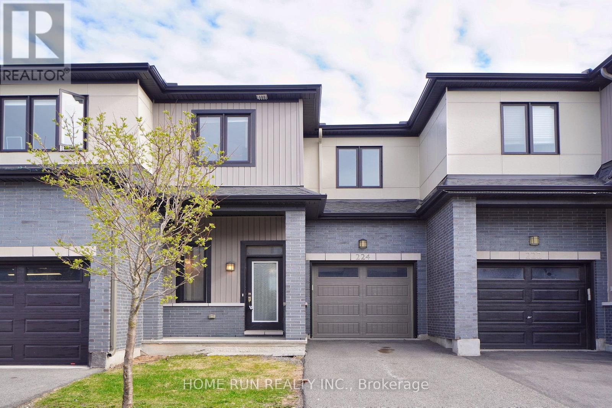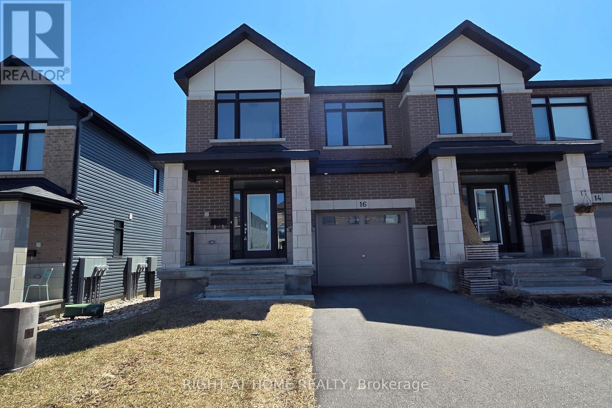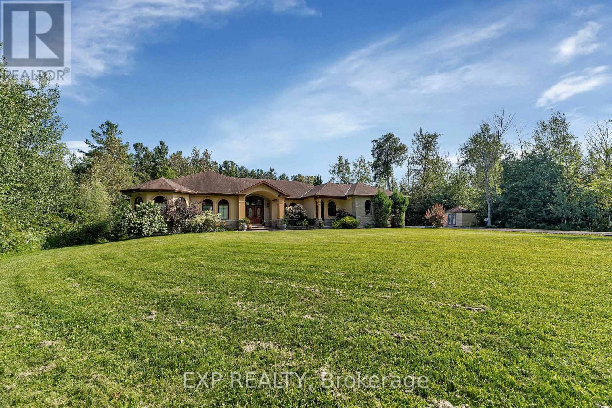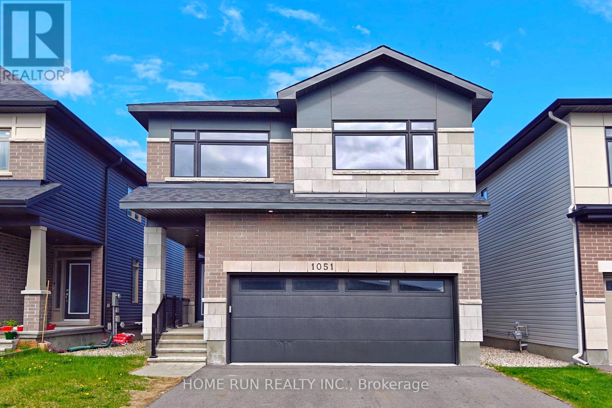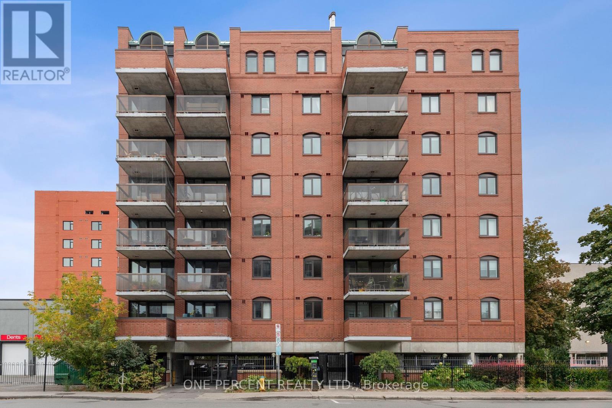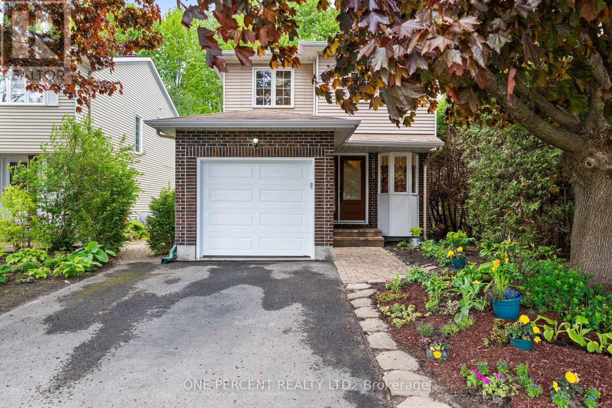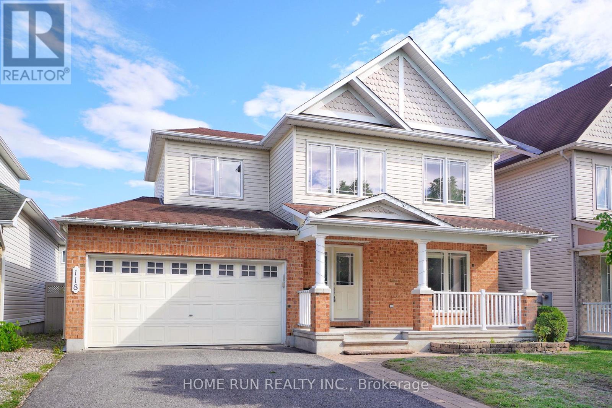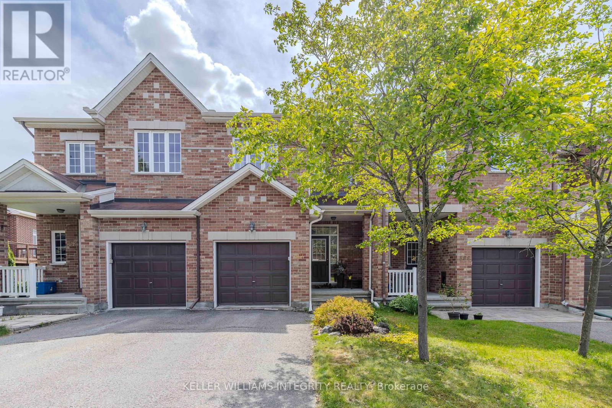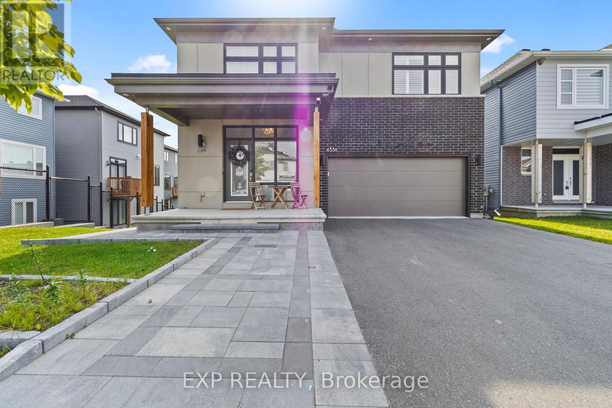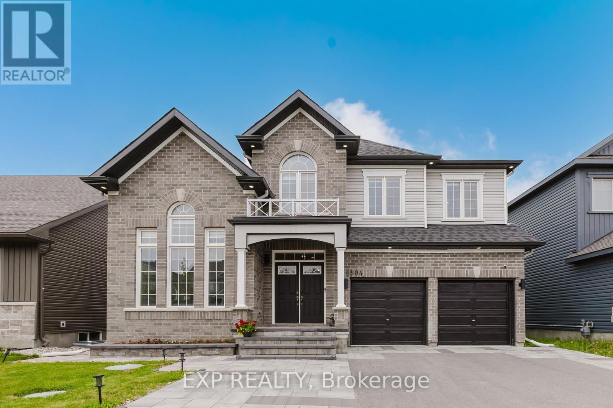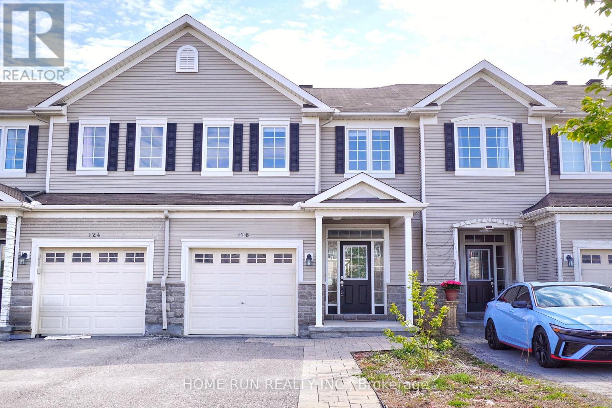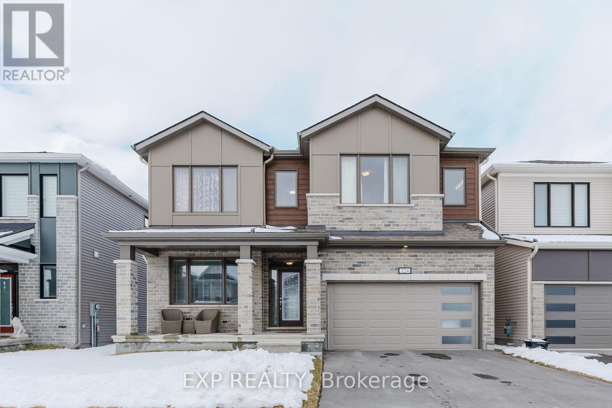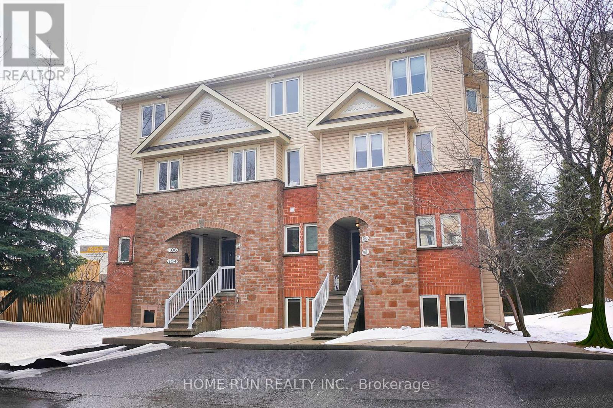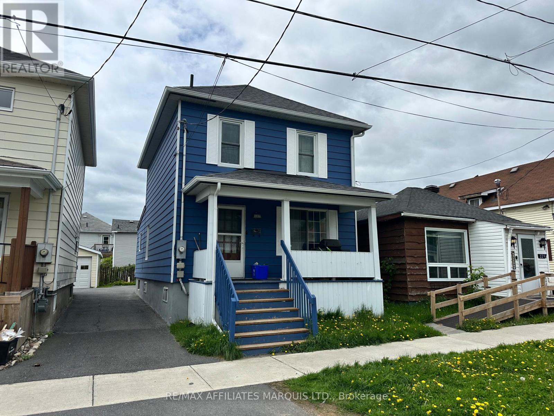4501 Kilkenny Road
Elizabethtown-Kitley, Ontario
Welcome to 4501 Kilkenny Road! Step into this beautiful 3-bedroom, 3.5-bathroom dream home that perfectly blends classic character with contemporary finishes. Nestled on a spacious lot, the home welcomes you with a circular driveway and a double-car garage with a new panel and 30-amp plug, easily adapted for an electric car charger. Inside, you're greeted by an open-concept living and dining area featuring coffered ceilings, a cozy fireplace, and stunning wide-plank bleached maple hardwood flooring. The heart of the home, a show-stopping kitchen, boasts an 8-foot island, an abundance of cabinetry, and stainless steel appliances, making it a dream for cooking and entertaining alike. Just off the kitchen, a gorgeous post-and-beam family room with floor-to-ceiling glass creates a seamless flow to your private backyard, recently upgraded with wrought-iron fencing. A convenient half bathroom and pantry complete the main level. Upstairs, natural light floods the bright and airy second floor. The spacious primary bedroom includes a 4-piece ensuite and walk-in closet. A second bedroom impresses with vaulted ceilings and its own walk-in closet. A 3-piece bathroom, laundry closet and linen closet complete the second floor. Head up one more level to discover a third bedroom retreat, complete with skylights and its own private 3-piece ensuite, a perfect space for guests or a quiet home office. Additional features include two efficient HVAC systems, an integrated surround sound, and Wi-Fi-enabled lighting, garage door, thermostats, and kitchen door lock for a truly modern living experience.Don't miss your chance to own this one-of-a-kind property! (id:56864)
RE/MAX Hallmark Realty Group
102 - 200 Kennevale Drive
Ottawa, Ontario
Step into a turn-key opportunity to own a beloved, one-of-a-kind ceramic cafe where creativity meets community! Art Haven is more than just a studio, it's a destination where people come to paint, sip, celebrate, and unwind in a fun, welcoming environment. With a strong brand, loyal customer base, and a proven concept that combines ceramic painting, drinks, workshops, and events, this business is perfect for a passionate entrepreneur. The space is fully equipped, beautifully designed, and ready for continued growth with event bookings, kids parties, corporate workshops, and more. Located in a high-traffic area with excellent visibility, Art Haven offers a unique blend of art and experiencing inviting atmosphere that keeps customers coming back. Don't miss your chance to own a thriving creative business! (id:56864)
Keller Williams Icon Realty
306 - 20 Chesterton Drive
Ottawa, Ontario
Welcome to 306 number 20 Chesterton Dr, a spacious two bedroom condo with a large balcony southwest facing on the third floor. Parquet & tile flooring, laundry facilities conveniently located on the same floor that take a refillable card. The building offers 3 studio apartments & a penthouse that are available for rent, party room, pool room, hobby room with tools and equipment, exercise room, billiards room, sauna and outdoor pool. Condo Fee Includes heat, hydro, water and garbage. With a walk score of 87 this is the ideal location to get around to do errands, close to shopping, restaurants, schools and Movati Gym. Access to bus routes makes this location ideal for commuting to the downtown core as well. (id:56864)
Royal LePage Team Realty
224 Don Brown Private
Ottawa, Ontario
Move-in ready and perfect for families or first-time buyers! South facing and No Back neighbours! Stunning 3-bed, 3-bath townhome with single-car garage in Kanatas desirable Emerald Meadows community. This home was built in 2018 and has been freshly painted with stylish new light fixtures throughout.Main floor features 9 ft ceiling, hardwood flooring and an airy open concept layout. The chefs kitchen features stainless steel appliances, large island, and plenty of cabinet for the storage.Bright dining area and spacious living room is facing to the backyard, perfect for entertaining or relaxing.Upstairs, featuring primary Bedroom complete with a walk-in closet and spa-like en-suite. Two additional bedrooms and a full bath offer space for the whole family. The fully finished basement features Rec room, it can be used as a home office, or gym space. A rough-in bathroom is also available. Enjoy summer evenings in the fenced backyard ideal for outdoor dining and play. Just steps from parks, the Trans-Canada Trail and public transit. 5 mins to Walmart, restaurants and amenities. Top-ranking schools, and shopping are nearby. ASSOC/POTL FEE of $61 covers snow removal, insurance & maintenance of common areas. (id:56864)
Home Run Realty Inc.
16 Nettle Crescent
Ottawa, Ontario
Step into this stunning, newer end-unit townhome that perfectly blends modern design and luxury living. With its open-concept layout, this home invites you in with an inviting foyer that flows seamlessly into the expansive living area, bathed in natural light and featuring a cozy gas fireplace. Perfect for both relaxing and entertaining. The spacious dining room and bright breakfast area are alongside a contemporary kitchen that truly anchors the main floor. Tailored for the culinary enthusiast, the kitchen boasts ample cabinet space, a pantry, soft-close cabinetry, stylish pot lights, and a large island complete with a breakfast bar, ideal for casual dining or morning coffee. As you ascend to the second level, you'll be greeted by a sizable primary bedroom, which includes a luxurious walk-in closet and a private ensuite bathroom. Two additional generously sized bedrooms and a well-appointed main bath provide comfort and convenience for family and guests alike. The basement offers a bright and airy recreational or family room, providing a versatile space for relaxation or play, alongside plenty of storage options. Highlighted features throughout the home include elegant hardwood floors and 9-foot ceilings on the main level, quartz countertops, and modern finishes/features that enhance its contemporary appeal. Outdoor living is made enjoyable with a natural gas BBQ hookup in the backyard, perfect for summer gatherings. Enjoy the convenience of a dedicated 2-car parking driveway, separated from neighbors on both sides. No more worrying about dings or damage to your vehicles! This exceptional townhome is situated in a prime location close to parks, natural trails, shopping, public transit, and schools. Don't miss your opportunity to own this beautiful property in Findlay Creek. Schedule your showing today! Open House Sunday 2-4 PM (id:56864)
Right At Home Realty
104 Sentinel Pine Way
Ottawa, Ontario
Located in the sought-after Arbourbrook Estates community in Carp, this custom-built bungalow offers over 5,000 sq. ft. of finished living space, including a full in-law suite with a separate entrance ideal for multigenerational living or rental potential. Set on a beautifully landscaped lot, the home features full interlock stonework from front to back, delivering exceptional curb appeal and low-maintenance durability. Inside, youll find soaring 12-ft ceilings in the foyer and hallway, and a stunning 14-ft cathedral ceiling in the living room. Solid wood doors and premium finishes throughout the main level highlight the quality craftsmanship. The gourmet kitchen is equipped with rich cabinetry, granite countertops, and opens into a warm and inviting family room with custom built-ins and a fireplace mantel perfect for everyday living and entertaining. The main floor offers 3 spacious bedrooms, while the fully finished lower level includes 2 additional bedrooms, large look-out windows, and a bright, fully equipped in-law suite with its own private entrance. Additional highlights include an oversized 2-car garage and a widened driveway offering ample parking. Conveniently located just minutes from Carp, Stittsville, and easy highway access, this exceptional home is a rare find that blends luxury and versatility. (id:56864)
Exp Realty
1051 Hydrangea Avenue
Ottawa, Ontario
Luxurious Double garage Single Home, Nestled in the highly sought-after RIVERSIDE SOUTH community. Offering approximately 3,250 SQFT living space, Above Grade: 2,505 SQFT, Finished Basement: 745 SQFT. Stunning 4 Bedrooms, 4 Bathrooma + Finished 9 ft ceilings basement. Step through the charming covered front porch into an impressive and spacious foyer. Flooded with natural light, the formal living and dining areas provide an inviting space perfect for entertaining and gatherings. The heart of the home is the expansive Great Room, showcasing floor-to-ceiling windows and a sleek raised gas fireplace, creating a warm and refined ambiance. The Chefs Kitchen is a culinary dream, complete with rich wood cabinetry, quartz countertops, an oversized center island with breakfast bar, and abundant storage. A thoughtfully designed mudroom offers convenient access to the double garage and features generous storage solutions to keep your home organized and clutter-free. Take the beautiful hardwood staircase to the sun-filled upper level, where hardwood flooring continues through the hallway, enhancing the home's elegance. The spacious primary suite includes a large walk-in closet and a spa-inspired 5-piece ensuite with luxurious finishes. Three additional bedrooms and an upper-level laundry room complete this floor. The professionally finished basement offers a versatile space with 9 ft ceilings, a large recreation room, EXTRA full bathroom, and plenty of storage. Enjoy serene mornings and sunny afternoons in your east-facing backyard. Located just steps away from parks, tennis courts, and soccer fields. Everyday conveniences are within minutes, including Independent Grocer, LCBO, top-rated schools, and nearby access to public transit and future LRT station. Commute with ease: 10 minutes to Barrhaven Marketplace, 15 minutes to Costco, and just 25 minutes to downtown Ottawa. YEAR BUILT: 2022. (id:56864)
Home Run Realty Inc.
502 - 309 Cumberland Street
Ottawa, Ontario
Located in the heart of the Byward Market, this 2-bed/2 bath condo offers an incredible urban lifestyle at an unbeatable price. With world-class dining, shopping, parks, and entertainment just steps away, plus easy access to public transit & Ottawa University, you'll be living at the center of it all! This spacious unit boasts a west-facing orientation, flooding the open-concept living area with natural light throughout the day. The generous living room opens onto a private balcony, extending your living space & providing a perfect spot to enjoy city views. The master retreat features a stylishly updated ensuite & the 2nd full bathroom is equally updated with sleek finishes. Additional conveniences include in-unit laundry, a parking spot & storage locker. All of this, providing exceptional value! Don't miss your chance to live in this prime location at an incredible price! Do not hesitate and book your showing today. (id:56864)
One Percent Realty Ltd.
955 Pinewood Crescent
Ottawa, Ontario
Stunning 4 bedroom, 3 bathroom home with backyard oasis in Queensway Terrace North. Fantastic location for a growing family. Walking distance to Britannia Beach, and other great parks, paths and trails. Close to schools, shopping, public transit, grocery and restaurants and just 10 mins to downtown. This home has been tastefully renovated inside and out. The main level features a spacious living room with wood burning fireplace, formal dining area, powder room, pantry, and a large chefs eat-in kitchen with loads of cabinet and counter space. Upstairs you have a gorgeous full bath with his & her sinks, walk-in shower, & deep soaker tub, and 4 great sized bedrooms, with 3 of the 4 having walk-in closets. The fully finished lower level comes with a family room, 3 piece bathroom, laundry, murphy bed, and best of all it has a separate entrance providing great potential for rental income, teen retreat, or in-law suite. If the inside of the home doesn't have you in love yet, the back yard will seal the deal. Exceptional for entertaining with its privacy from large hedges, a massive deck area that can easily accommodate large eating area as well as outdoor living, a heated salt water pool with stunning landscaping and lounge areas. Your home will be the place to be for the summer. Too many updates to list, please contact. Schedule B to accompany all offers. 48 hours irrevocable on offers. (id:56864)
RE/MAX Hallmark Realty Group
4256 Kelly Farm Drive
Ottawa, Ontario
This bright and beautifully maintained semi-detached home in sought-after Findlay Creek offers a warm, inviting layout and thoughtful updates in one of Ottawa's most connected and family-friendly communities. Inside, you'll find engineered hardwood throughout - including the stairs, second level, and fully finished basement - creating a cohesive and modern feel from top to bottom.The open-concept main floor is filled with natural light thanks to large west-facing windows that showcase stunning sunset skies. The living and dining spaces are perfect for cozy evenings or entertaining, and the kitchen offers ample cupboard and counter space with a clear view of the backyard. A powder room and garage access complete the main level.Upstairs, you'll find three spacious bedrooms, including a sun-drenched east-facing primary suite with a walk-in closet and private ensuite featuring a soaker tub. Two additional bedrooms and a full main bathroom round out this level. The finished basement with laminate flooring, offers excellent space for a home office, playroom, or gym, along with laundry and storage.Out back, enjoy a fully fenced yard with mature trees and peaceful nature sounds from spring through fall - birds, frogs, and rustling leaves make for a tranquil escape. The home is within walking distance to grocery stores, restaurants, hardware shops, and public transit, including a quick 10-minute ride to Leitrim Station and the O-Train. Explore the updated boardwalk through the nearby Leitrim wetlands, stroll the many sidewalks and parks, or enjoy the tennis courts and dog park in this vibrant neighborhood.This well-loved home offers space, comfort, and community in a location that truly has it all. (id:56864)
Keller Williams Integrity Realty
6083 Des Treflieres Garden
Ottawa, Ontario
Welcome home to this charming 3-bedroom, 3-bathroom detached property in sought-after Chapel Hill, featuring NO REAR NEIGHBOURS for ultimate privacy! Step inside to discover a warm and inviting main level enhanced by hardwood flooring and an elegant hardwood staircase. The open-concept living/dining area is anchored by a cozy wood-burning fireplace, perfect for family gatherings or relaxing evenings. The bright, updated kitchen boasts abundant cabinetry, generous counter space, and sleek stainless steel appliances. Upstairs, the spacious primary bedroom includes a wall of closets and a stylishly updated 3-piece ensuite, complemented by two additional bedrooms and a full bathroom. The fully finished lower level expands your living space with a large recreation room, laundry area, and ample storage. Outdoors, the beautifully landscaped front yard and charming side walkway lead to your completely private, low-maintenance backyard retreat. Enjoy tranquil mornings in this east-facing yard, bordered by lush cedar hedges and featuring a generously sized deck, ideal for summer entertaining or quiet relaxation. This Chapel Hill gem won't last long, check out the virtual tour and book your showing today! (id:56864)
One Percent Realty Ltd.
118 Tapestry Drive
Ottawa, Ontario
DOUBLE GARAGE SINGLE Home located in Barrhaven - Chapman Mills. FULLY LANDSCAPED from front to back, Freshly Painted, Loaded with Upgrades. Offers 5 spacious Bedrooms, 3 Bathrooms, 6 Parking Spots and a Fully Finished Basement. Approx. 3,000 SQFT of stylish and functional living space. Outside with extended interlock driveway, perfect for extra parking and the charming covered front porch, adding great curb appeal. Step inside to the main level designed for modern living, starting with a spacious Foyer featuring a floor-to-ceiling closet. This leads into a bright and airy formal Living and Dining area, ideal for hosting guests. The heart of the home is the generous Great Room, complete with large windows, elegant hardwood flooring, pot lights, and a cozy fireplace. The epic chefs Kitchen is a true showstopper, featuring Rich millwork, premium Wood Cabinetry, oversized Centre Island, and a spacious breakfast area overlooking the private backyard. Mudroom/laundry just off the garage. Upstairs, the primary suite offers a peaceful retreat with a walk-in closet and a luxurious ensuite. Three additional well-sized bedrooms and a full bathroom complete the upper level. The Fully Finished Basement provides an extra bedroom and endless potential, perfect for a home gym, office, media room, or play area. Enjoy your own private backyard oasis, featuring a large deck, fully fenced for privacy, a large Shed and a Separate Rear Garage Entrance with ample storage, ensuring convenience and organization. Located just steps from parks and top-rated schools, and only minutes to Barrhaven Marketplace (Walmart, Cineplex, Loblaws, LCBO & more), Costco, Highway 416, and just 25 minutes to Downtown Ottawa. (id:56864)
Home Run Realty Inc.
20 Bourne Street
Ottawa, Ontario
Welcome to this beautifully updated home located in sought-after Old Barrhaven, close to schools, parks, shopping, and everyday amenities. From the moment you arrive, you'll be impressed by the fantastic curb appeal, lush landscaping, and charming front porch. Step inside to a bright and airy open-concept main floor, with pot lights throughout and lots of large windows. The front family room provides extra living space and flows seamlessly into the dining area, which then leads to the cozy family room with a stunning gas fireplace focal point. Overlooking the living room is the show stopping kitchen - complete with stainless steel appliances, butcher block counters, large island, and an abundance of counter and cupboard space. A sliding door off the kitchen provides easy access to the incredible backyard. The main floor also features a stylish powder room and a mudroom with plenty of storage and convenient access to the garage and side yard. Upstairs, you'll find four spacious bedrooms, including a dreamy primary suite with a beautiful feature wall, pot lights, laminate floors, a barn door walk-in closet, and a spa-like ensuite with gorgeous tilework and a glass shower. One of the additional bedrooms has its own ensuite, while the other two share a beautifully updated full bathroom. The fully finished lower level features laminate floors and pot lights, and adds even more living space with a dedicated gym area. The large rec space currently houses a game area and entertainment zoneperfect for movie nights or playtime. This functional lower level also includes the laundry area and two storage spaces. Backing onto greenspace, a park, and walking paths, the backyard is truly something special. Lush, green, and thoughtfully designed, it features a two-tier deck with a pergola-covered seating area, a relaxing hot tub and sauna, a garden area, and plenty of grassy space to play. This turnkey home is the complete package - updated, stylish, and ready for its next chapter! (id:56864)
Keller Williams Integrity Realty
564 Remnor Avenue
Ottawa, Ontario
More Photos are coming!! Experience stylish and spacious living in this beautifully appointed 4-bedroom, 4-bathroom townhouse nestled in the heart of Kanata Lakes, one of Ottawa's most desirable communities. Thoughtfully designed for both function and comfort, the main level features a versatile den perfect for remote work or study, paired with an elegant open-concept living and dining area highlighted by rich hardwood floors. The sleek kitchen is a chef's delight, complete with stainless steel appliances, generous cabinetry, and a convenient breakfast bar, ideal for morning coffee or hosting friends. Upstairs, the sunlit primary suite offers a peaceful retreat with a walk-in closet and a private ensuite. Three additional bedrooms provide plenty of room for family or guests, with a full bathroom adding convenience. The finished lower level adds incredible value with flexible space for a family room, fitness area, or in-law suite, plus an additional full bathroom. A single-car garage and extended driveway ensure ample parking. Located on a quiet street within walking distance to top-rated schools, parks, shopping, and transit, this home offers an unmatched lifestyle and location. Book your private tour today and see all that this exceptional property has to offer! Offers Presented on Monday, June 2nd at 5 PM. (id:56864)
Keller Williams Integrity Realty
4556 Kelly Farm Drive
Ottawa, Ontario
Discover the perfect blend of luxury, space, and thoughtful design at your dream home in the vibrant, family-friendly community of Findlay Creek! Experience exceptional versatility and value - featuring a fully legal 2-bedroom secondary dwelling unit (SDU) walkout basement suite for added income or multigenerational living! This impressive two-storey, 6-bedroom, 4.5-bath home welcomes you with a spacious foyer and a main-level den-ideal for a home office. Entertain in style in the dramatic dining room with soaring 18' ceilings or relax in the open-concept living area. The gourmet kitchen features high-end finishes, top of the line S/S appliances and a walk-in pantry, while a large mudroom offers plenty of storage and convenient access to the double garage. Upstairs, enjoy four generous bedrooms and three full bathrooms, including two ensuites and a convenient Jack & Jill bath. The luxurious primary retreat offers an oversized walk-in closet and a spa-inspired ensuite with double sinks, a freestanding tub, a separate glass shower, and a private water closet. The highlight: a finished legal 2-bedroom SDU basement suite perfect for rental income or extended family! Dont miss this opportunity. Schedule a viewing today. (id:56864)
Exp Realty
504 Albert Boyd Private
Ottawa, Ontario
Welcome to luxury living in the heart of Carp! Located in one of Carps most desirable communities, just 10 minutes to Kanata, close to HWY 417, and the famous Carp Market, this home blends luxury, function, and family comfort in a peaceful, convenient setting. This stunning home offers over 4,500 sq ft (including basement) of elegant, family-friendly space, beautifully finished from top to bottom including a fully finished basement with a full bath, perfect for entertaining or extended family living. Step through the grand entrance to discover a main floor home office with vaulted ceilings, formal living and dining rooms with coffered ceilings, and a gourmet chefs kitchen featuring high end S/S appliances, a large island, and sunny breakfast area all overlooking the spacious family room with cozy fireplace. Upstairs, retreat to the massive primary suite with a sitting area, his & hers walk-in closets, and a spa-inspired ensuite with a jetted tub. Three additional bedrooms each have access to their own ensuite, including a Jack & Jill bath for ultimate convenience. The finished basement expands your living options with additional bedroom, a full bathroom, and a versatile recreation or theatre space with a wet bar area including sound absorption insulation ideal for entertainment or guests. Enjoy resort-style outdoor living with interlocked front and backyards, low-maintenance artificial grass, and a fenced backyard perfect for kids, pets, and summer gatherings. Don't miss your chance to own this exceptional property! (id:56864)
Exp Realty
4463 Shoreline Drive
Ottawa, Ontario
Welcome to this stunning double garage single-family home in the highly sought-after Riverside South community. It is renowned for its top-rated schools, scenic parks, and convenient access to public transit and amenities. This Tamarack-built model, "The Amberley" features 2097 sq ft above grade 4+2 bedrooms, 4 bathrooms, and a professionally finished basement with bonus, offering an exceptional blend of space, style, and versatility for modern family living. Step inside through the charming covered porch into a spacious foyer with elegant French doors opening into the grand open-concept Great Room. The main floor includes formal living and dining areas, ideal for entertaining, and a chef's kitchen with white cabinetry, granite countertops, stainless steel appliances, ample storage, and a breakfast bar. A thoughtfully designed mudroom provides inside access to the double garage and extra storage. Upstairs, the curved staircase leads to a bright landing. The spacious primary suite features a walk-in closet and a luxurious ensuite with an oval tub and a separate shower. The additional bedrooms and a full bath complete this level. The professionally finished basement offers a potential in-law suite, cozy family room, full kitchen, two rooms, and a 3-piece bath ideal for guests, multi-generational living or added rental potential. Additional upgrades include a new AC (2023) and furnace (2025). Outside, enjoy a private deck, pergola, shed, and mature trees. Walking distance to Rideau View Community Centre, schools, parks, and minutes to shops, LRT, Costco, and downtown. (id:56864)
Keller Williams Integrity Realty
118 Damselfly Way
Ottawa, Ontario
Feast your eyes on this stunning DOUBLE GARAGE SINGLE DETACHED on a PREMIUM CORNER LOT located in the Half Moon Bay Community. OFFERING 3 Bedrooms + Loft(or 4th bedroom) + 4 Bathrooms + Finished Basement + loaded UPGRADES. NO carpeting anywhere in the house. Features an attractive open-concept design with contemporary finishes and upgrades creating a stunning result. Main level greets you with features such as 9' ceilings together with ceramic and hardwood floors. Gourmet kitchen features quartz countertops with kitchen island, Gas Stove, S.S appliances and tons of cabinet space. The dining room is filled with light from its large, bright windows. The charming great room makes everyone feel at home, whether entertaining or enjoying a quiet night in.Upstairs, relax in the spacious primary bedroom, with a walk-in closet and 5 pc ensuite. Enjoy the 2nd and 3rd bedrooms with the main bath conveniently located close to them. The LOFT offers versatile space perfect for a home office or easily convert into a 4th bedroom. A dedicated laundry room is also located on this floor for added convenience.Bright and fully finished basement offers a full bathroom, large rec room, and tons of the storage space. With existing plumbing in place, adding a wet bar is simple, giving you even more options for entertaining or relaxation.The spacious backyard offers the perfect setting for family gatherings, or quiet moments under the open sky. Walking distance to Top ranking schools, parks and Minto Rec Centre. 5 mins to Walmart, Costco, Restaurants and all other amenities. This is a place you would be happy to call home! (id:56864)
Home Run Realty Inc.
2411 Esprit Drive
Ottawa, Ontario
This versatile 2-bedroom, 3-bathroom terrace home condo in Orleans, offering low condo fees and endless possibilities for first-time buyers, roommates, or investors. This modern 2-storey gem is perfect for owning your first home, renting a room, or leasing to two tenants, thanks to its smart layout and high rental appeal. Step into a bright main level where rich hardwood floors flow through the open-concept dining and living areas, ideal for hosting friends or relaxing. The spacious kitchen, complete with a cozy breakfast nook and stainless steel appliances, blends style and functionality. A convenient powder room adds practicality for guests. Downstairs, two generously sized bedrooms each boast private ensuites and large closets, ensuring privacy and comfort, perfect for roommates or tenants. Outside, your private terrace is ready for summer BBQs or quiet evenings. Located in the heart of Avalon, facing a park, steps from public transit, schools, shops, and restaurants, this move-in-ready condo combines affordability with an unbeatable lifestyle. Whether you're starting out, sharing, or investing, 2411 Esprit is your key to smart homeownership. Schedule your viewing today! (id:56864)
Locke Real Estate Inc.
126 Akerson Road
Ottawa, Ontario
Ultimate Privacy No Rear Neighbors! Backing onto GREEN SPACE and a PARK! Unbeatable Location: JUST 300m to major GROCERY STORES (Superstore and Metro) and Public Transit. This rarely available townhouse is nestled in KANATA SOUTH - Emerald Meadows. FRESHLY PAINTED, loaded with upgrades, features 3 Spacious Bedrooms, 3 Bathrooms, and a Fully Finished Lower Level. The exterior is professionally LANDSCAPED from front to back, and youll be greeted by an EXTENDED Driveway upon arrival. Step inside to an inviting, open-concept main floor, beginning with a spacious foyer that flows into the Formal Dining Room. Adjacent is the Great room, complete with large windows, elegant hardwood flooring, pot lights, and upgraded light fixtures throughout. A cozy fireplace anchors the living area, and massive windows offer Beautiful Views of the private GEEEN SPACE NO Rear Neighbors in sight! On the left, youll find an impressive chefs kitchen featuring extended upper cabinetry, stainless steel appliances, a large island with breakfast bar, and a generous eating area perfect for casual family meals. Upstairs, the primary suite is a true retreat, offering a walk-in closet and a luxurious ensuite bathroom. Two additional bedrooms and a spacious full bath complete this bright and airy level. The fully finished lower level offers endless flexibility - a home gym, office, or entertainment space. Its also rough-in ready for a future bathroom, and includes a conveniently located laundry room. Step outside into your private backyard oasis fully fenced, maintenance-free, and complete with a large deck. Enjoy peaceful views of the adjacent park while your children play basketball or hockey. Located within walking distance to parks and within the boundary of top-ranking A.Y. Jackson Secondary School. Just minutes from Fit4Less Gym, Starbucks, restaurants, Walmart, LCBO, T&T Supermarket, and more. Only 7 minutes to HWY 417 and 9 minutes to Costco and Kanata Centrum. (id:56864)
Home Run Realty Inc.
324 Meynell Road
Ottawa, Ontario
Absolutely stunning 5-bed, 4-bath single family home, nestled in the heart of Richmond's thriving new community. Boasting $176,000 in builder design & structural upgrade options, this home offers over 3200 sq. ft. of modern living space (excluding the basement) and is loaded with premium upgrades including hardwood floors (No carpet), high 9 ft. smooth ceilings throughout and much more. As we enter, you're greeted by a grand foyer with open to above ceiling, setting the tone for the entire home. You'll immediately notice the attention to detail in the spacious living, dining and family rooms with beautiful oak hardwood floors and a cozy gas fireplace. The chef's kitchen features top-of-the-line Kitchen Aid appliances (5 yr warranty), a custom kitchen island w/d quartz countertops, gorgeous cabinetry and a walk-in pantry for ample storage. On the upper level, awaits your beautiful primary suite, with two walk-in closets, 5 pc luxury en-suite bath w/d spa-inspired soaker tub & glass shower. Spacious second bedroom has its own en-suite bath and a walk-in closet as well. Additional 3 bedrooms, another full bath & a laundry room complete this level. The large basement with a 3-pc rough in for a future washroom offers endless opportunities and awaits your personal touches. 200 AMP electric panel. (id:56864)
Exp Realty
E - 40 Tayside Private
Ottawa, Ontario
A gem 2+1 room layout in the heart of Barrhaven, surrounded by top-ranked schools, community centers, and within walking distance to shopping malls, hospitals, etc. This unit is located on the third level with a quiet street-facing balcony to relax and enjoy the views. Two tiers of kitchen counters provide plenty of kitchen storage. Hardwood floors in the living room and soft carpeting in the bedrooms create a cozy feel. The primary bedroom offers a walk-in closet with an en-suite bathroom. The secondary bedroom and additional room/den share another bathroom, which gives more functionality. In-unit washer and dryer add convenience to your life. A private parking space is just steps away from the entrance, and a variety of visitor parking spaces provide more flexibility for your family and friends. Quiet neighbours and a well-maintained community make this ideal for personal use or as a nice income investment property. (id:56864)
Royal LePage Team Realty
96 Strathaven Private
Ottawa, Ontario
Updated 3 Bedrooms, 2 Bathrooms, 2 Parking home at Cyrville Community, offers a perfect blend of comfort and convenience. Step inside to find a freshly painted interior complemented by newer flooring throughout, creating a bright and inviting atmosphere. The spacious living area flows seamlessly into the dining space and kitchen, making it ideal for both everyday living and entertaining. The modern kitchen complete with a large island offering ample counter space, perfect for meal prep and casual dining. It also boasts a new stainless steel stove, stylish cabinetry, and plenty of storage, making it both functional and elegant. Lower level, you will find three spacious bedrooms, each offering ample closet space and natural light. The primary bedroom provides a comfortable retreat with generous room. The secondary bedrooms are perfect for family, guests, or a home office setup. Step outside through the patio door to your private backyard, which faces west, providing beautiful afternoon and evening sunlight. With a front-facing east exposure, the home is bathed in natural light all day long. Ideally situated in a prime location, this home offers easy access to Hwy 417 and Aviation Pathway. Just minutes away, youll find Collège La Cité, St. Laurent Shopping Centre, a variety of grocery stores, restaurants, and entertainment options. Families will appreciate the proximity to top-rated schools, daycare centers, and recreational facilities. Plus, with public transit and the Cyrville LRT station nearby, getting around the city is effortless. Comes with TWO Parking Spaces ensure added convenience for you and your guests. Freshly Painted (2025), Furnace (2022), AC (2023), Hot Water Tank (owned 2020), Stove (2024). Move-in ready and packed with modern updates. (id:56864)
Home Run Realty Inc.
227 Alice Street
Cornwall, Ontario
Exceptional Location!!! Affordable 3 bedroom home near all amenities boasting eat-in kitchen, dining room, living room and additional family room on the main level, ideal for a fourth bedroom. Exquisite wooden crown and French doors leading into the main living room. The second story features a modern bathroom renovated by Rona, two large bedrooms and a smaller bedroom suitable for use as a bedroom. Most windows and flooring have been updated. Recent upgrades comprise natural gas furnace (2019), hot water tank (OCT 2024) and heat pump (OCT 2024), eavestroughs and downspouts (2024), fresh exterior paint and new parging. New rough-in plumbing in the basement facilitates future bathroom installation. Presently used as student housing, this home is clean and will be vacated prior to closing. Please allow 24 hours for showing requests. Contact us today to arrange a private viewing! (id:56864)
RE/MAX Affiliates Marquis Ltd.

