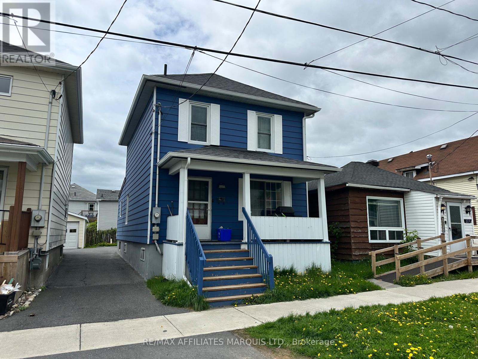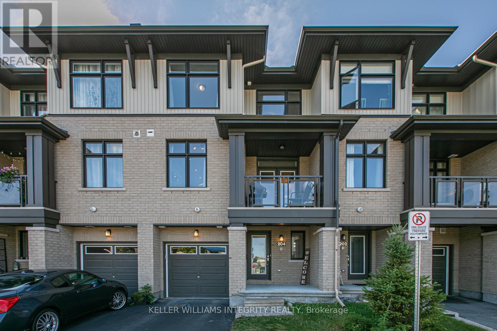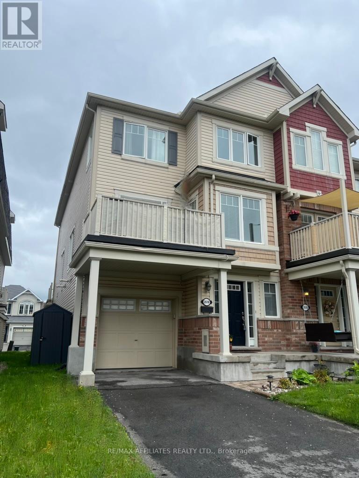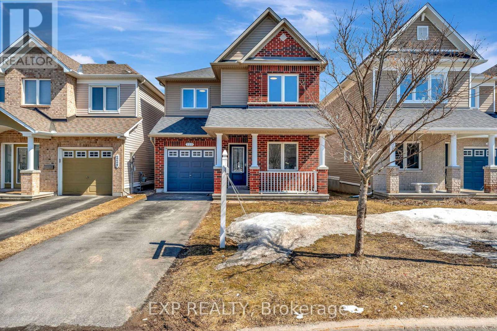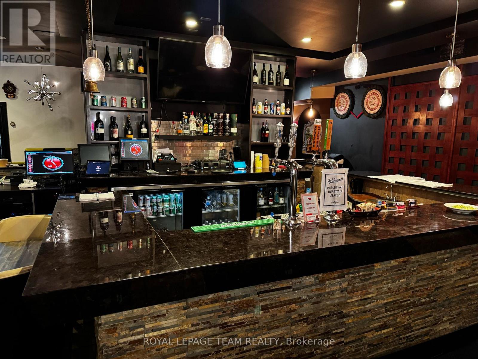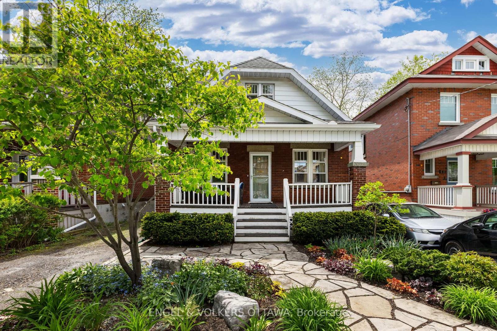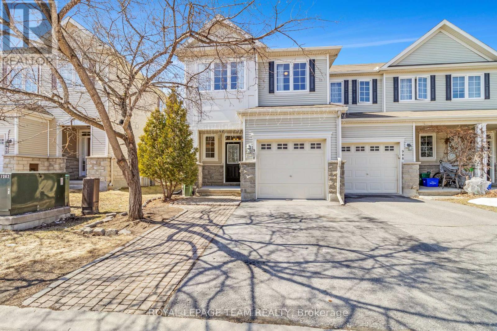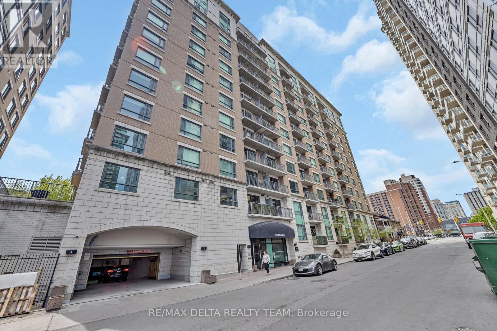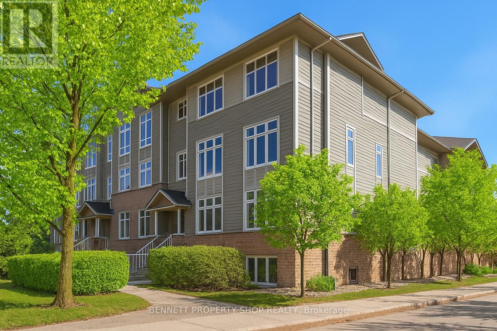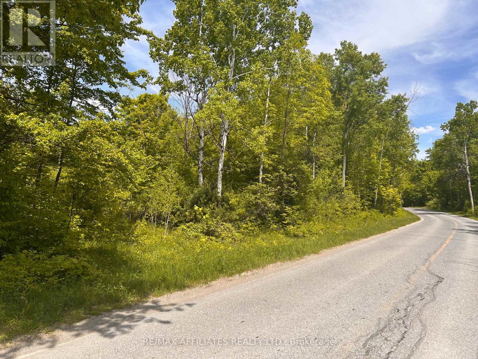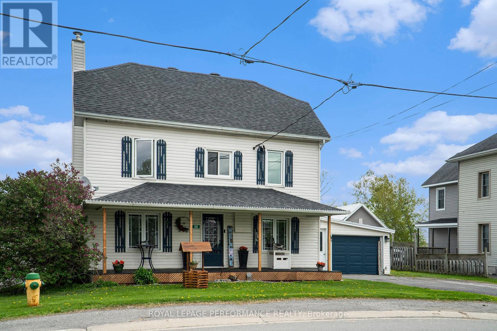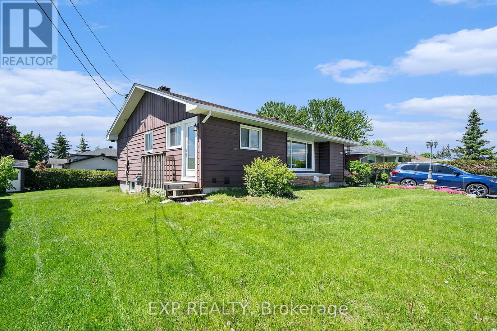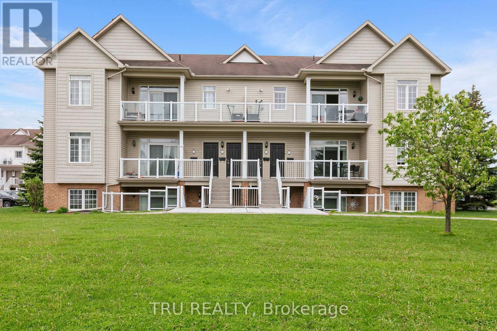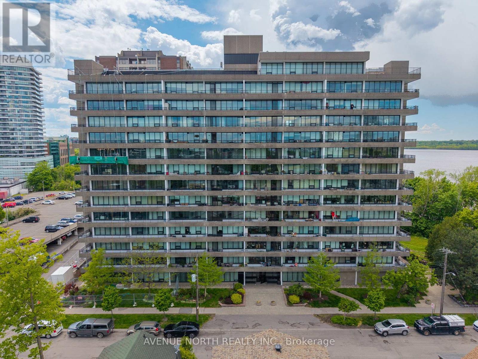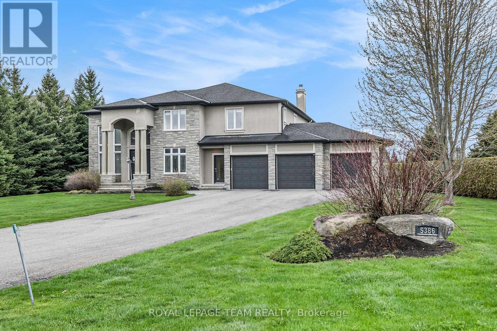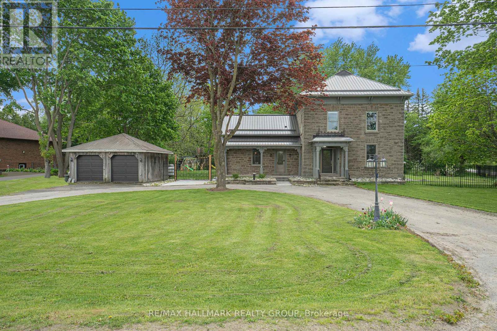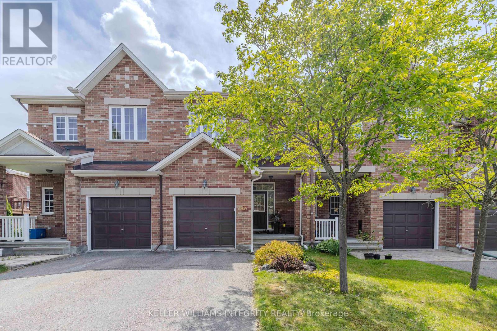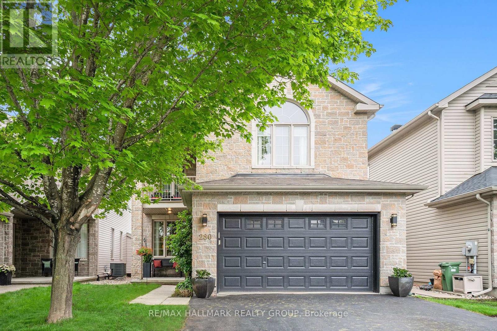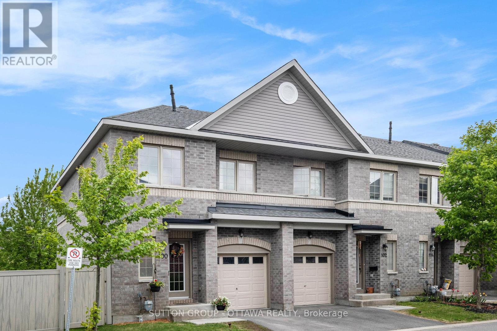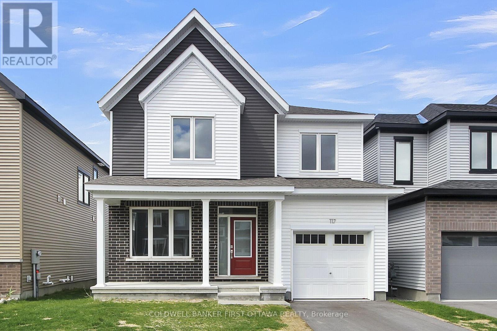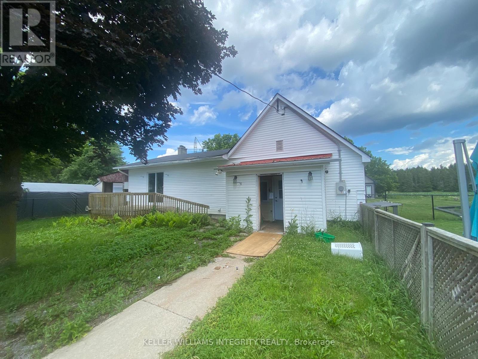227 Alice Street
Cornwall, Ontario
Exceptional Location!!! Affordable 3 bedroom home near all amenities boasting eat-in kitchen, dining room, living room and additional family room on the main level, ideal for a fourth bedroom. Exquisite wooden crown and French doors leading into the main living room. The second story features a modern bathroom renovated by Rona, two large bedrooms and a smaller bedroom suitable for use as a bedroom. Most windows and flooring have been updated. Recent upgrades comprise natural gas furnace (2019), hot water tank (OCT 2024) and heat pump (OCT 2024), eavestroughs and downspouts (2024), fresh exterior paint and new parging. New rough-in plumbing in the basement facilitates future bathroom installation. Presently used as student housing, this home is clean and will be vacated prior to closing. Please allow 24 hours for showing requests. Contact us today to arrange a private viewing! (id:56864)
RE/MAX Affiliates Marquis Ltd.
204 Baltic Private
Ottawa, Ontario
Welcome to 204 Baltic Private, a stylish 3 storey townhome built by Richcraft in 2018 and perfectly located in a quiet, park facing enclave in the heart of the Riverside South. This move in ready and almost like new 2 bedroom, 4 bathroom home offers smart design, beautiful finishes, and a walkable lifestyle near schools, shopping, trails, and transit. The main level features a bright den/flex space ideal for a home office or gym, a convenient powder room, and inside access to the garage. Upstairs, enjoy 9 foot ceilings and an open concept layout with a sun filled great room, dining area, and a chefs kitchen featuring granite countertops, stainless steel appliances, subway tile backsplash, and a large island. Step onto your private covered balcony with a gas BBQ hookup and views of the park perfect for relaxing or entertaining. The third floor offers a spacious primary suite with ensuite bath, a second spacious bedroom, another full bathroom, and laundry. The lower level provides storage and utility space to meet all your needs. Enjoy modern finishes, efficient layout, and low maintenance living in a fantastic community with everything you need close by. Whether you're buying your first home or seeking an investment, this one checks every box. Book your showing today! (id:56864)
Keller Williams Integrity Realty
955 Pinewood Crescent
Ottawa, Ontario
Stunning 4 bedroom, 3 bathroom home with backyard oasis in Queensway Terrace North. Fantastic location for a growing family. Walking distance to Britannia Beach, and other great parks, paths and trails. Close to schools, shopping, public transit, grocery and restaurants and just 10 mins to downtown. This home has been tastefully renovated inside and out. The main level features a spacious living room with wood burning fireplace, formal dining area, powder room, pantry, and a large chefs eat-in kitchen with loads of cabinet and counter space. Upstairs you have a gorgeous full bath with his & her sinks, walk-in shower, & deep soaker tub, and 4 great sized bedrooms, with two of the secondary rooms having a walk-ins and the primary has a walk-in closet & second closet as well. The fully finished lower level comes with a family room, 3 piece bathroom, laundry, murphy bed, and best of all it has a separate entrance providing great potential for rental income, teen retreat, or in-law suite. If the inside of the home doesn't have you in love yet, the back yard will seal the deal. Exceptional for entertaining with its privacy from large hedges, a massive deck area that can easily accommodate large eating area as well as outdoor living, a heated salt water pool with stunning landscaping and lounge areas. Your home will be the place to be for the summer. Too many updates to list, please contact. Schedule B to accompany all offers. 48 hours irrevocable on offers. (id:56864)
RE/MAX Hallmark Realty Group
726 Reverie Private
Ottawa, Ontario
Step into modern sophistication with this stunning executive townhome, perfectly designed for a contemporary lifestyle. Located on a quiet, private cul-de-sac, this home offers the ideal blend of peaceful living and urban convenience. This home offers a generous 1650+ square feet of living space spread across three levels, featuring 3 bedrooms & 4 bathrooms. The bright & spacious open-concept living/dining area flows seamlessly into the modern open kitchen, complete with chic finishes, white cabinetry & complimenting quartz countertops, a centre island/breakfast bar and stainless steel appliances. Patio doors to a private balcony with a convenient natural gas BBQ hookup to use while enjoying a beautiful view of the tranquil backyard. Rich hardwood floors grace the open living level including all staircases. The third level has the primary bedroom comfortably accommodates a king sized bed, a walk-in closet & sleek 3pc ensuite. A second bedroom on this level enjoys a view of the backyard and access to a 4pc. bathroom. Laundry is nicely tucked on this level with ample storage within. The garden level includes a bedroom that currently serves as a beautifully designed home office , and conveniently includes a 3pc bathroom. This level has access to the fenced yard and inside entry to the garage as well as access to the basement utility area and storage! Enjoy the summer weather from the private, fully fenced-in yard, with beautiful landscaping! Tucked away on a private cul-de-sac, this home enjoys an unbeatable location, just a stroll away from the Trans-Canada Trail, local shops, schools, public transit, and all the vibrant amenities of Stittsville and only a short drive to the large box stores.The Association Fee: $139.13/month covers exterior maintenance and visitor parking. (id:56864)
RE/MAX Affiliates Realty Ltd.
102 - 200 Kennevale Drive
Ottawa, Ontario
Step into a turn-key opportunity to own a beloved, one-of-a-kind ceramic cafe where creativity meets community! Art Haven is more than just a studio, it's a destination where people come to paint, sip, celebrate, and unwind in a fun, welcoming environment. With a strong brand, loyal customer base, and a proven concept that combines ceramic painting, drinks, workshops, and events, this business is perfect for a passionate entrepreneur. The space is fully equipped, beautifully designed, and ready for continued growth with event bookings, kids parties, corporate workshops, and more. Located in a high-traffic area with excellent visibility, Art Haven offers a unique blend of art and experiencing inviting atmosphere that keeps customers coming back. Don't miss your chance to own a thriving creative business! (id:56864)
Keller Williams Icon Realty
2631 Fallingwater Circle
Ottawa, Ontario
This is one of your dream home. A massive 7,600 sq.ft. pie-shaped backyard with no rear neighbors, direct views of the beautiful Half Moon Bay park and its stunning pond feature. Featuring a spacious two-level deck and a walk-out basement, this is the ultimate space for relaxed and comfortable living. The entire home is carpet-free, with hardwood flooring throughout the main and second floors, and premium laminate flooring in the basement. Both the main and second floors feature 9' ceilings and upgraded 8' interior doors. The luxurious upgraded kitchen features quartz countertops, ample storage space, additional pantry room, and top-of-the-line Miele appliances. The kitchen, breakfast area, and family room all offer beautiful park views, what life is all about. The second floor features four spacious bedrooms. The primary bedroom and second bedroom also offer exceptional view of the park. The primary bedroom comes with its own walk-in closet and ensuite bathroom. And another full bathroom and convenient laundry room in the second floor as well. The lower level is fully finished, offering spacious entertainment room/GYM and full bathroom. It also has the potential to be converted into a separate rental unit since its walkout basement. The oversized backyard features a two-level deck and plenty of outdoor space, if youd like to install a large swimming pool, that would be no problem at all. Do not miss out on this great property and call for your private viewing today! 24 hours irrevocable on the offers. (id:56864)
Home Run Realty Inc.
3465 Front Road
East Hawkesbury, Ontario
Discover this rare gem, gorgeous waterfront property where flooding is not a concern. This double-size lot is already fully landscaped, boasting a lush, meticulously maintained lawn that rivals a golf course, no expensive groundwork or prep needed. Everything is ready for your dream build! Two drilled wells are already in place, along with hydro connections. A spacious, 1,000 sq. ft., two-storey, two-door garage offers ample room for vehicles, storage, or even a future guest suite or workspace. Matching the garage is a large shed, complete with well hook-ups and RV plug-ins plus septic, ideal for temporary stays or visiting guests. This property isn't just about practicality; it's about lifestyle. Located on the beautiful Ottawa River, the lot includes a west-side inlet that protects your large boat from wakes and currents( 6ft deep under the stern once docked). It's a perfect launch point for all your favorite water activities boating, kayaking, paddleboarding, fishing or even embarking on the Great Loop right from your private dock. Ontario regulations now allow for a second dwelling, making this the ideal spot for a multigenerational home, guesthouse, or in-law suite all while enjoying the serenity and stunning views of riverfront living. Just an hour from both Montreal and Ottawa, it offers a peaceful retreat without sacrificing convenience. And with natural gas service coming in 2025-26, the infrastructure is only getting better.This is more than just a building lot it's your future home, your weekend escape, and your connection to nature and adventure. Don't miss out on this unique opportunity to build your custom home in a true waterfront paradise. Découvrez ce joyau rare : un magnifique terrain riverain où les inondations ne sont jamais une préoccupation. Ce terrain doublement dimensionné est entièrement aménagé, avec une pelouse impeccable digne dun terrain de golf aucun travail de préparation coûteux nest requis. (id:56864)
RE/MAX Hallmark Realty Group
2618 Baynes Sound Way
Ottawa, Ontario
Great Value ! Beautiful end unit situated in a great family neighborhood with your own driveway. Not shared! Main level features a large foyer, powder room and laundry room. Second level features bright and spacious kitchen with a sitting area . Kitchen features quartz counter tops, stainless steel appliances, with an induction stove. Plenty of storage space and a breakfast bar. The spacious ,bright living room includes a fireplace and mantle. Dining area located off the kitchen, features two French doors that lead to the patio deck, perfect for barbecues! Upper level the primary bedroom is generously sized with a sitting area with two windows and a walk-in closet. The second generously sized bedroom offers a custom-built-in closet. Every detail has been thoughtfully updated with quality finishes and stylish upgrades. This home is move-in ready and designed to impress. A/C, Roof 2023 with 50-year warranty. Perfectly situated on a quiet street within walking distance to schools, parks, recreation and more. The shed is great to store your extras, freeing up space in the insulated garage. This home has pride of ownership ! (id:56864)
RE/MAX Affiliates Realty Ltd.
227 Terrapin Terrace
Ottawa, Ontario
THE PERFECT MULTI-GENERATIONAL HOME! THIS 4 BEDROOM + DEN & 3.5 BATH SINGLE FAMILY HOME HAS AN IN-LAW SUITE AND NEWLY UPDATED FINISHES! This stunning, move-in-ready home offers incredible value with thoughtful upgrades and a functional layout designed for modern living. The open-concept main floor features newly stained hardwood floors, elegant crown molding, and a spacious living & dining area perfect for entertaining. The chef's kitchen boasts ample counter space, upgraded cabinetry in the breakfast nook, stainless steel appliances, and stylish finishes. A main-floor office/den provides the ideal space for remote work or quiet reading. The upstairs has brand new quality vinyl flooring throughout; including an oversized primary bedroom suite with a walk-in closet and a luxurious 5-piece ensuite. 2 other generously sized bedrooms and 2nd full bath with stackable laundry complete the upper level. The professionally finished lower level offers a full kitchen, large bedroom, full bath, and storage room with separate laundry - making this the ideal home for investors or larger families. Rear yard is fully pvc fenced with a large deck; perfect for entertaining. Single attached garage with long laneway fits 3 cars; plus a covered front patio to enjoy all day sun. Situated in a prime location, this home is just steps from parks, schools, a community centre, shopping, and transit. With impeccable details and a layout that flows beautifully, this home truly looks like it belongs in a magazine! 24hr irrevocable on all offers. (id:56864)
Exp Realty
100 - 271 Dalhousie Street
Ottawa, Ontario
Welcome to the exceptional restaurant Kochin Kitchen in a great location at the heart of Ottawa's bustling ByWard Market! Price to SELL! Don't miss this rare chance to own a thriving restaurant. Nestled in a historic building that captures the essence of By-ward Markets rich heritage, creates a warm and welcoming atmosphere for clients and customers alike. Steps away from Ottawa University, Parliament, office buildings, and popular tourist destinations. Also the location is surrounded by high-rise condominiums within a walking distance, occupied by students and residents, and well-known hotels, including Marriott, Andaz, Les Suites, and Le Germain Hotel, ensuring a steady stream of tourists and professionals. Restaurant facility includes traditional entrance/reception/Bar, large dining area for about 80 people, operationally efficient kitchen includes, large 18 feet Hood, 10 burner stove, Girdle, Fryer, dish washing station, Steamer, movable storage stands, large single burner, cold station/salad fridge, Freezers, two walk in fridges, Beer cooling line/tap and fridge, glass cleaner, owned POSs, two dough machines, large men's/women's washrooms, a small office, and a preparation room and many more. You have the freedom to design the interior to suit your specific needs whether that means cozy dining areas. Showings require minimum of 24 hours' notice subject to availability, between 10AM-4PM. Future growth potential is great. Take advantage of this high-demand, high-rewarding business location. with City of Ottawa permit the patio can be made into usage. Excellent exposure, great layout, and move-in ready! Seize this incredible opportunity . (id:56864)
Royal LePage Team Realty
2083 Sacramento Drive
Ottawa, Ontario
Welcome to 2083 Sacramento, an ideal freehold townhouse tucked away in a peaceful, family-oriented community in the heart of Orleans. With a wonderful curb-appeal, this freshly painted townhouse combines comfort, convenience, and charm. As you walk inside, you will be greeted by a cozy foyer, light-filled interior and an inviting open-concept layout on the main level. The living and dining space is perfect for hosting guests or enjoying quiet evenings at home and flows effortlessly into a kitchen complete with plenty of cabinetry and counter space to handle all your culinary tasks. A powder room on the main floor adds everyday practicality. Upstairs, you will find a primary bedroom with a spacious walk-in closet, two more bedrooms and a full bathrom. The finished lower level expands your living space, making it perfect for a playroom, home gym, media room, or additional storage. Step outside to enjoy your private, fully fenced backyard, perfect for kids, pets, or hang out on the large wooden deck and enjoy summer barbecues. The backyard also features a delightful garden with thriving blackberry, raspberry, and strawberry plants perfect for enjoying fresh-picked berries all summer long. This home is a wonderful opportunity for first-time buyers, young families or investors. Enjoy many updates such as Furnace (2022), A/C (2022) and newly paved driveway (2023), insulation (2014), Smart Stove, Washer and Dryer (2023). Ideally located a short walking distance to many schools such as St Clare, St Pete, Des Pionniers, as well as many parks, transit, shopping, and more! (id:56864)
RE/MAX Hallmark Realty Group
70 Caroline Avenue
Ottawa, Ontario
This charming 2-storey brick home is nestled in the heart of Wellington Village and is meticulously maintained, blending timeless character with tasteful updates. The main level showcases hardwood flooring, high baseboards, crown moulding, and vintage-inspired details that add architectural charm throughout. Two living areas at the front of the home feature oversized windows, creating an inviting space for entertaining. The open-concept dining area connects seamlessly to the kitchen, which is appointed with white shaker-style cabinetry, stainless steel appliances, subway tile backsplash, and a peninsula facing the dining area. The 4-piece main floor bathroom, complete with a full tub/shower and classic finishes. Upstairs, the spacious primary bedroom has hardwood floors, soft blue walls, and sloped ceilings that enhance its cozy feel. The second bedroom, bright and airy, offers a neat, finished space that runs in the knee-walls behind the room, which would make a great playhouse for kids or space for extra storage. A charming full bathroom on this level combines wainscoting, a white-tiled shower/tub, and a medicine cabinet, ensuring comfort and style. The full, unfinished basement is a blank canvas for your vision - ideal for a workshop, gym, or storage, with a dedicated laundry area including a washer, dryer, and utility sink. A side entrance provides convenient access to the backyard and garage. Outside, the landscaped backyard features mature trees, perennial gardens, a raised deck and access to the kitchen, and a detached garage. This space is perfect for summer gatherings and quiet afternoons and evenings. Located on a quiet residential street just steps from Wellington Street West, this property offers walkable access to boutique shops, award-winning restaurants, and the Parkdale market and is steps from the Tunney's Pasture LRT station. Offers presented at 2:00pm on June 3rd, however, the seller reserves the right to review pre-emptive offers. (id:56864)
Engel & Volkers Ottawa
910 Caldermill Private W
Ottawa, Ontario
Welcome to this beautifully maintained 3-bedroom, 3-bathroom end-unit townhome, located in the highly sought-after Stonebridge community. This home is filled with natural light and features a spacious layout with 9-ft ceilings on the main floor, hardwood flooring throughout the main level, and a fresh coat of paint. The upgraded kitchen boasts granite countertops, stainless steel appliances, and a stylish glass tile backsplash. The large primary suite offers his and hers walk-in closets and a luxurious 4-piece ensuite. A dedicated laundry space is conveniently located on the second floor, complete with a brand new washer installed in 2024. The finished basement includes a generous living area with a gas fireplace, a rough-in for a fourth bathroom, and ample storage space. Enjoy the fenced backyard and ready to connect water softener. Duct cleaning, furnace, and AC servicing have been done regularly. This home is just steps from Minto Rec Complex, St. Cecelia School, and public transit, with shopping and amenities at Marketplace and Barrhaven Town Centre just a short drive away. A low monthly private road fee of $100 covers garbage collection, visitor parking, streetlight and road maintenance, and snow removal. This is a perfect home in a prime location move in and enjoy! (id:56864)
Royal LePage Team Realty
183 Columbus Avenue
Ottawa, Ontario
Welcome Investors, rime Triplex Opportunity in Ottawa! Unlock the potential of this brand-new, stylish semi-detached triplex perfect for savvy investors or owner-occupants looking to live in one unit and rent out the other two. Currently under construction, this modern property offers excellent rental income potential in a high-demand location just minutes from Downtown Ottawa, the University of Ottawa, Carleton University, and major amenities. Property Highlights: Contemporary design with high ceilings, luxury laminate and ceramic flooring, and premium finishes throughout Top unit: 3 bedrooms, 2 bathrooms, spacious kitchen, dining, and living areas, Two lower units: Each with 2 bedrooms, 1 bathroom, open-concept kitchen, and living/dining areas In-unit laundry for all three apartments Individually metered for electricity and gas, keeping operating costs clear and efficient Low-maintenance exterior for reduced long-term upkeep Located near the Rideau River, scenic bike paths, public transit, shops, dining, universities, colleges, and green parks this is a prime rental location appealing to students, professionals, and families alike. Investor Advantage: Charge market rents from day one no rent control on new builds! Minimal maintenance & strong rental demand means reliable cash flow Buy both sides of the semi-detached triplex (second triplex also for sale at the same price)Price subject to HST (with rebate available to eligible buyers)Floor plans available, still time to choose finishes and colors Photos are for illustrative purposes only. Actual finishes will be of similar quality. Don't miss this rare opportunity to secure a high-yield, purpose-built triplex in one of Ottawa's most desirable rental corridors. (id:56864)
RE/MAX Hallmark Realty Group
475 Kent Street
Ottawa, Ontario
What a charming home situated in the heart of centretown! 9Ft ceilings throughout the main level filled with light by the large high windows. Stunning stone wall in Living room with hardwood throughout give this home so much character. Kitchen features porcelain tile flooring ,quartz countertops, stainless steel appliances with a back entrance leading to 2 tiered deck overlooking the treed yard perfect for those BBQ's with friends!! Lots of extra space to park your car. Walk to shops, cafes, and restaurants. Great neighbours! Furnace and Roof and Powder rm 2023. Basement was re insulated.. (id:56864)
RE/MAX Affiliates Realty Ltd.
20296 Kenyon Conc Rd 1 Road
North Glengarry, Ontario
HOME ALEXANDRIA - This stunning 3-bedroom, 3-bathroom, two-storey residence is the perfect blend of comfort, style, and family-oriented living. Nestled on a extensively landscaped 1.25 acre lot, this home boasts an array of perks that cater to all your needs and desires. Step inside to discover a spacious and inviting large family room, complimented by a cozy fireplace. The kitchen is well-equipped and designed for both the avid cook and the busy family. Upstairs you will find three generous bedrooms including huge primary with walk-in closet and a full bathroom. Enjoy outdoor living at its finest with a huge fire pit area, hardscape patio, heated above ground pool with a composite deck and a double heated garage. Multiple outbuildings provide ample storage and versatile spaces for hobbies or workshops. Fully finished basement. Enjoy Generac generator providing peace of mind. Ideally located minutes from town midway between HWY 401 and HWY 417. Adjacent 7.86 acre vacant land also available for sale (MLS X11984965). (id:56864)
Exit Realty Matrix
92 Meadowlands Drive
Ottawa, Ontario
Prime Meadowlands Location with Future Potential! This fully renovated detached home with single garage sits on a rare, oversized square lot - 61 ft frontage (50 ft at the rear) and 124 ft deep - offering endless possibilities. Zoned R1FF, the property presents an excellent investment opportunity with the potential to apply for rezoning through the City to build semi-detached homes, adding significant future value.Ideally located near two major highway access points, Algonquin College, LRT and major bus stations, Queensway Carleton Hospital, and five shopping plazas. A bus stop right at your doorstep ensures convenient transit without the need to drive. The main floor features an open-concept layout with a spacious living and dining area, modern kitchen, dedicated office space, and a full bathroom - all enhanced by pot lights and elegant ceramic tile flooring. The heated sunroom provides year-round enjoyment and additional living space. Upstairs offers a generously sized bedroom with ample closet/storage and a full bathroom. The unfinished basement includes a laundry area, partial bath, and abundant space ready for your personal touch. Beautifully landscaped front and back yards add curb appeal, while the large backyard gazebo offers a peaceful retreat surrounded by greenery. A rare opportunity to own in a desirable location with strong development potential! (id:56864)
Home Run Realty Inc.
67 Manning Court
Ottawa, Ontario
A distinguished 5-bedroom, 5-bathroom estate situated on one of Kanata Lakes' most expansive walkout lots - over 13,000 sq. ft. of exquisitely landscaped grounds complete with a grand in-ground pool and manicured gardens. The grand double-door entry opens to a soaring two-storey foyer with ceramic tile, French doors, and a sweeping hardwood staircase. Rich hardwood floors flow through the formal living and dining rooms, filled with natural light and framed with crown moulding. The spacious kitchen features solid wood cabinetry, granite counters, a central island with bar seating, and stainless steel appliances, connecting seamlessly to the bright breakfast nook and elevated rear deck. The adjacent family room impresses with cathedral ceilings, a gas fireplace, and full-height windows overlooking the backyard. A stylish powder room with built-in cabinetry completes the level. Upstairs, the expansive primary suite offers hardwood flooring, treetop views, and an ensuite with a soaker tub, glass shower, and double vanity. The two additional bedrooms are generously sized, with a Jack-and-Jill bath between them, and a third 4-piece bath serves the loft-style office featuring custom built-ins and overlooking the great room below. The fully finished walk-out lower level offers incredible flexibility, with a large recreation room, gas fireplace, and lower patio access. A private bedroom and 3-piece bath create a comfortable guest or in-law space, while a large storage area adds convenience. The backyard is truly a private oasis, complete with an in-ground pool, interlock stone patio and pool deck, firepit area, lush gardens, and mature cedar hedging. This sought-after community is known for its beautiful executive homes, quiet cul-de-sacs, mature trees, and quick access to a suite of amenities and transit points. This is your opportunity to call one of the city's most desirable neighbourhoods home! (id:56864)
Engel & Volkers Ottawa
1202 - 200 Besserer Street
Ottawa, Ontario
PENTHOUSE-LEVEL 2 BED + DEN with 2 INDOOR PARKING SPOTS at The Galleria in Sandy Hill! Approx. 1135 sqft of sophisticated living in a top-floor unit with high flat ceilings and engineered hardwood floors throughout. Enjoy a bright open-concept layout with a unique designer kitchen featuring granite countertops, modern cabinetry, a large island with breakfast bar, and a double recessed sink. The spacious living and dining areas offer access to a private balcony with great sun exposure.The primary suite includes double closets and a 4-piece ensuite. The den provides the perfect flex space for a home office or extra storage.Includes two underground parking spots (A-5 & A-6) and a separate storage locker (S4-42).Enjoy premium amenities: saltwater lap pool, fitness centre, sauna, indoor and outdoor lounges, and a BBQ patio.Walk to Ottawa U, LRT, Rideau Centre, coffee shops, grocery stores, restaurants, and the Rideau Canal. Ideal location just off the main roads, combining downtown access with peaceful surroundings. (id:56864)
RE/MAX Delta Realty Team
3 Wersch Lane
Ottawa, Ontario
Welcome to the Crown Jewel of Stonebridge, the epitome of luxury living. This extraordinary 5-bedroom, 4 1/2-bathroom residence is a masterpiece of architectural design, showcasing opulence and sophistication at every turn. From the moment you enter, you'll be captivated by the elegance of marble flooring with enchanting Turkish medallions, coffered ceilings adorned with exquisite detailing, stunning light fixtures, and fine millwork throughout the home. Every corner radiates regal charm. The oversized chef's kitchen is a culinary dream, perfect for any host. The principal bedroom suite offers a serene and lavish retreat, while three luxurious ensuite bathrooms provide the ultimate comfort. Two separate staircases, two gas fireplaces, a main-floor family room, and a dedicated office add functionality to the home's grandeur. The lower level is an entertainer's paradise, featuring a professionally designed home theatre, spacious lounging areas, a gym, a bar, a wine cellar and a games room all complemented by a luxurious full bathroom. Step outside into your own resort-like oasis, with an in-ground saltwater pool featuring fountains, gorgeous pergola, outdoor kitchen and beautiful interlock, creating the perfect environment for relaxation and entertainment. Flooring: Hardwood, Laminate. Outdoor Features: In-ground Salt Water Pool, Pergola, Outdoor Kitchen, Interlock. This stunning home combines unmatched luxury, thoughtful design, and state-of-the-art features for a living experience like no other. (id:56864)
RE/MAX Hallmark Realty Group
84 Eastpark Drive
Ottawa, Ontario
Welcome to this gorgeous 4 + 1 bed, 3.5 bath mulit-level home in highly sought after Blackburn Hamlet. Modern windows and contemporary vinyl siding open to this updated open concept home. The soaring ceiling in the foyer leads to the kitchen/dining area with granite countertops and marble back splash, plenty of cabinet space, a built in wine fridge, gas range, built-in microwave/hoodfan, stainless appliances and is open to the living room with gorgeous gas fireplace. The kitchen has a double stainless sink and a second stainless single sink for multi-purpose/multi-cooks use. A built in recycling/garbage area makes this chefs kitchen complete. The main level has dimmable recessed lighting and beautiful wood floors. The second level boasts the primary bedroom with walk-in closet and stunning 4 piece bathroom. The third level with its sunny foyer, glass stair panels and lighted steps, opens up to 3 more bedrooms and a fully updated 4 piece bath with walk-in shower. On the ground level, you will find a cozy family room with wet bar, a large foyer entrance, another good sized bedroom and a full 4 piece bathroom. Steps down from this level is the large laundry area and utility room + plenty of storage. The landscaped front and rear yard with beautiful gardens include a gazebo and hot tub + a natural gas hook up and bbq. No side neighbours on one side makes this a private and serene escape. Entire home was updated in 2018. R60 insulation in the roof and the foam insulation in the main floor exterior walls keep this home warm and cozy. Wired for a generator, separate electrical panel for the 5th bedroom and family room area, and an updated 200 amp entrance for the house. Nest Protect System. 2018 - Furnace, Heat pump, air conditioner, hot water tank. Ground floor area could be turned into a separate unit or in law suite. Turn-key with tons of potential. Carpet free & a MUST SEE!! (id:56864)
Details Realty Inc.
9 Burnbank Street
Ottawa, Ontario
Welcome to this architecturally redesigned modern split level home with 2016 addition situated on an expansive 100' x 150' lot backing onto picturesque wooded NCC land with serene nature trails. Offers a harmonious blend of modern architecture and natural serenity, and the perfect escape just minutes to all the conveniences of city living. This spacious home features 3 bedrooms, 2.5 bathrooms, and a thoughtfully designed layout that maximizes both comfort and style. Step inside to discover gleaming hardwood flooring throughout, vaulted ceilings in the living room/den & primary bedroom, gas fireplace in living room, custom modern kitchen w/sleek granite countertops & convenient pantry, and premium finishes throughout ideal for everyday living & entertaining. The highlight of the addition is the luxurious primary bedroom suite, complete with a walk-in closet & spa-inspired ensuite bathroom, offering a private retreat with stunning views of the surrounding nature. Additional lower level living space contains spacious recreation room w/cozy gas fireplace, and a den (designed as a 4th bedroom and only requiring installation of egress window). Single built-in garage offering extra storage and direct access to the home. Professionally landscaped backyard with retaining wall and beautiful perennial gardens, large custom 10' x 16' storage shed and two side decks offering the perfect spot to take in breathtaking sunsets. Fully fenced back yard directly backing onto NCC land with hiking trails accessed from backyard gate. Offers modern living in a peaceful natural setting. Don't miss your chance to own this exceptional home! (id:56864)
Royal LePage Team Realty
454 Brunskill Way
Ottawa, Ontario
Exceptionally maintained spacious 4 Bedroom home by Richcraft; the Jefferson with extended floor plan, in beautiful Kanata Lakes. Main floor welcomed by a bright & inviting foyer, with upgraded hardwood floors & spacious living, dining rooms. Highly upgraded kitchen with S/S appliances and quartz counter-tops, eating area looking onto a bright family room with gas fireplace, patio door leads to a private backyard with a gorgeous deck. Circular hardwood stairs lead to the upper floor. Upstairs features a bright and spacious primary bedroom with double sided fireplace & walk in closet, a luxury 5-piece ensuite with double sink & jacuzzi, 3 large size secondary bedrooms. Huge recreation room in the basement. Move in condition. South-facing lets the sunlight flood in! Close to Kanata's high tech sector, DND Headquarters, Richcraft recreation centre, Golf courses, shopping centres and schools, quick access to HWY 417, easy to show (id:56864)
Innovation Realty Ltd.
H - 322 Everest Private
Ottawa, Ontario
Welcome to this spacious 2 bed 2 FULL bath 1 level corner unit Penthouse! Spectacularly located within walking distance to great shopping at Trainyards, public transit, restaurants, recreation, schools, 3 hospitals & in close proximity to the 417 - you will be downtown in minutes! A wonderful open concept main entertaining space that is flooded with natural light & features soaring ceilings, hardwood floors, a kitchen with an eat up island, a sweet balcony to relax & read a book on & in-suite laundry! The principal suite has a private ensuite & a walk-in closet. Bedroom number 2 is perfect as a home office or a nursery. Underground parking & a lovely courtyard round out this fabulous home. Please come make it yours today! (id:56864)
Bennett Property Shop Realty
00 Ebbs Bay Road
Drummond/north Elmsley, Ontario
Looking for a perfect place to build your home? Look no further. 1+ Acre Lot is located just 15 minutes from Carleton Place, and 20 minutes from Perth. This lovely rolling, nicely treed parcel is located on a paved road, just 5 mins off of Highway 7, with a mixture of deciduous and evergreen trees. Very close to popular Mississippi Lake, with a public boat launch approximately 10 minutes away! Call today to book your private Tour. (id:56864)
RE/MAX Affiliates Realty Ltd.
30 Queen Street
North Stormont, Ontario
Welcome to 30 Queen Street - a charming and thoughtfully updated 2-story home nestled in the heart of beautiful Crysler! Situated on an oversized (0.213 acres), fully fenced lot, this property offers both space and privacy, all while being connected to municipal services including municipal water, sewer, and natural gas. Upstairs, you'll find 3 comfortable bedrooms and 1 spacious full bathroom that conveniently includes laundry. The main floor impresses with its tall ceilings and bright, open-concept layout, offering a welcoming space for everyday living and entertaining. A versatile bonus room off the main area functions well as a 3-season office or den, and the garage has been converted into an additional flex space currently used as an office/spare room. Step outside to a massive backyard oasis, complete with a large shed perfect for storage. This home is ideal for families, remote workers, or anyone seeking a peaceful lifestyle with modern updates and plenty of room to grow. Book your showing today! (id:56864)
Royal LePage Performance Realty
B - 920 Laviolette St Street
Clarence-Rockland, Ontario
Introducing a beautifully finished lower level unit in the heart of Rockland, Ontario. Newly painted, this 1-bedroom plus loft luxury apartment was completed in 2021. This modern unit offers its own private entrance and has been thoughtfully designed with comfort and style in mind.Step into a space featuring high-end finishes throughout, including a sleek, modern kitchen equipped with stainless steel appliances, elegant cabinetry, and stylish countertops. The open-concept living and dining areas provide ample room for relaxation or entertaining, while the loft adds flexible space ideal for a home office or creative studio. The contemporary bathroom is equipped with modern fixtures and finishes, adding to the unit's upscale feel. To top it all off, enjoy year-round comfort with a brand-new air conditioning system to ensure a perfect indoor climate. This is a 10 on 10 and all utilities are Included! (id:56864)
Exp Realty
00 Concession 3 Road
Alfred And Plantagenet, Ontario
Let me paint you a picture...of a lot of land that is really so much more. Over 49 acres. The front of the lot has a large plowed field, currently rented to a farmer for growing his corn and soy. There is about 24 acres of workable land in total in 2 fields on the lot. At the far edge of the field, the land gives way to a wooded tree line, a thick band of mixed hardwoods and evergreens that forms a natural border. As you enter the trail into the woods you are brought to a sugar shack, modest and weathered, its wooden siding darkened by years of sap boiling and woodsmoke. Although not currently being used, it could certainly be brought back to its original use easily . Also here, there is a little summer bunkie, complete with a tiny kitchen. As you continue to wind your way through the woods you find trails perfect for walking, a peaceful hike or horse back riding. Some of the trails are more rugged and worn, shaped by the tires of mountain and dirt bikes. Some paths twist through the trees with fast turns and small jumps, while others offer scenic loops for those who move at a slower pace. The trails connect the open farmland with the forest, a place where agriculture and recreation live side by side. Where mornings might be spent working the land, and afternoons riding, hiking, or simply walking through the quiet beauty of the back lot. This land is alive with wildlife, thriving in the mix of open fields and sheltered woods. A small pond on the property is a meeting place for a multitude of species, turkeys, frogs, deer even some moose. This property would be a blissful place to build your home or even a get away from the noise and chaos of the city. Must be seen! (id:56864)
Exp Realty
136 Montana Way
Ottawa, Ontario
Beautifully upgraded showing pride of ownership end unit home in Barrhaven close to schools and shopping on a quiet cul de sac. Upgrades include : 2025 freshly painted, new stairwell carpet, new foyer tiles, primary bathroom remodeled, all new toilets; 2024 - upstairs flooring, popcorn ceiling all removed; 2023 - new furnace; 2020 - kitchen remodeled; 2019 - all windows replaced (triple pane) and added insulation in attic to R60; 2018 - smart thermostat; 2015 - finished basement; 2013 - A/C; . A perfect place to call home, just move right in. Cozy fireplace in the living room, home has lots of natural light. Kitchen has smart lighting under the cabinets and is impeccably kept. Access from the kitchen to large backyard featuring a patio for dinners and drinks outside. Second level with 3 good sized bedrooms, an updated ensuite and another bathroom. The lower level family room provides many options for entertaining. Make this your new home. (id:56864)
RE/MAX Hallmark Realty Group
107l Artesa Private
Ottawa, Ontario
Beautifully maintained upper-level condo located in the sought-after Trailwest community of Kanata. This bright and spacious unit features an open-concept kitchen and living area, perfect for modern living. The generous primary bedroom offers soaring 9-foot ceilings and a private ensuite bath, while a second bedroom provides additional flexibility. Enjoy outdoor relaxation on the expansive 24' x 5'8" balcony a truly lovely space for morning coffee or evening unwinding. Additional highlights include new flooring, six appliances, central air conditioning, and one outdoor parking space. Conveniently close to shopping, transit, good public schools and all essential amenities. Special assessment is fully paid. (id:56864)
Tru Realty
125 Sweetvalley Drive
Ottawa, Ontario
Welcome home to 125 Sweetvalley Drive in the vibrant, family-friendly community of Summerside West! Located steps from Sweetvalley Park, this stunning Mattamy Wildflower model offers premium upgrades and exceptional design throughout. Enjoy 9ft ceilings, hardwood flooring, pot lighting, and an open concept layout perfect for family gatherings. The gourmet kitchen impresses with upgraded cabinetry, spacious island, breakfast bar, and pantry. Upstairs you'll find a convenient laundry room, large loft, and three spacious bedrooms including a primary suite featuring a walk-in closet and luxurious 5-pc ensuite. The fully finished basement offers a cozy family room, stylish 3-pc bath, and ample storage. Entertain year-round in your beautifully landscaped backyard with interlock patio, hot tub, and storage shed. Close to parks, transit, and schoolsthis is the ideal family home! 24-hr irrevocable on all offers. ** This is a linked property.** (id:56864)
Exp Realty
706 - 370 Dominion Avenue
Ottawa, Ontario
Welcome to The Barclay - an unbeatable address in the heart of Westboro. With top-tier restaurants, trendy boutiques, cozy cafés, and lively pubs just steps from your door, the urban lifestyle you've been dreaming of is right here. Add to that the convenience of being just a short jaunt to the new LRT station. Unit 706 is a bright, updated corner unit with sought-after southeast exposure, bathing the space in natural sunlight throughout the day. This thoughtfully designed 2-bedroom, 2-bathroom layout offers no wasted space. The open-concept living and dining area is perfect for both entertaining and relaxing, while the modern kitchen features quartz countertops, stainless steel appliances, and ample cabinetry. Additional upgrades include gleaming hardwood flooring throughout, fresh paint, and refreshed bathrooms for a move-in ready experience. The spacious primary bedroom features a walk-in closet and a private ensuite. The second bedroom offers flexibility for guests, a home office, or additional living space. The Barclay offers fantastic amenities including a lush courtyard with an indoor pool, a gym/library, and a party room. The unit includes a first-level locker and underground parking. Envision starting your day with a coffee in hand, watching the sunrise from your expansive wrap around balcony, the perfect blend of serenity and city living. Step outside and stroll down to Westboro Beach for a peaceful morning by the water, or head over to Richmond road and all its amenities. Some photos are virtually staged. (id:56864)
Avenue North Realty Inc.
5386 Mansel Crescent
Ottawa, Ontario
Welcome to this beautifully designed custom home featuring 4 spacious bedrooms and 3.5 bathrooms, ideally located on a premium corner lot in a sought-after neighborhood. Soaring 18-foot ceilings create a grand, open atmosphere, while quartz countertops throughout add a touch of modern luxury. Enjoy thoughtfully designed living spaces, featuring a private en-suite retreat, a convenient Jack & Jill bathroom, and a partially finished basement offering endless potential. With refined architectural touches and ample natural light, this home offers both elegance and function. With high-end finishes, an extra deep backyard, and a prime location, this home checks every box for comfort, style, and convenience. (id:56864)
Royal LePage Team Realty
3010 Torwood Drive
Ottawa, Ontario
Welcome to this exceptional custom home, featuring a spacious three-car garage and set on five beautifully cleared acres in Dunrobin Shores. The bright, open-concept main floor boasts soaring ceilings and exquisite finishes, creating an inviting and luxurious atmosphere. For dog lovers, a thoughtfully designed dog wash station and automated doggy door lead out to a half-acre fenced yard. At the heart of the home lies a stunning custom kitchen, ideal for both family meals and entertaining guests. The primary bedroom is a true sanctuary, while a second main-floor bedroom with its own ensuite offers privacy and comfort. A centrally located laundry room conveniently sits between both bedrooms. The partially finished lower level offers smooth concrete floors with in-floor radiant heating, two additional bedrooms, and a full bathroom. Let your imagination run wild as you finish the lower level to your liking, with direct access from the three-car garage. This home has it all! (id:56864)
Exp Realty
305 - 222 Bruyere Street
Ottawa, Ontario
Located in the vibrant and sought-after heart of downtown Ottawa, this boutique modern 2-bedroom condo offers the perfect balance of luxury, convenience, and style. Boasting sleek, contemporary design elements, this exclusive residence is ideal for those who appreciate high-end finishes and urban sophistication. Upon entering, you're greeted by an open-concept layout that seamlessly connects the living, dining, and kitchen areas, creating an expansive feel. The condo is flooded with natural light and sleek hardwood flooring throughout that adds warmth and elegance, while the neutral color palette provides a timeless backdrop for personalized decor. The living area is designed for both relaxation and entertainment, featuring a marble-enclosed wood-burning fireplace, spacious layout perfect for hosting guests or unwinding after a long day. The chef-inspired kitchen is equipped with high-end stainless steel appliances, elegant quartz countertops, custom cabinetry, and a stylish island complete the space, making it perfect for cooking and entertaining. The primary bedroom offers a peaceful retreat with ample space, two closets, bathroom and balcony. The second bedroom is versatile, perfect as a guest room, home office, or personal sanctuary. Positioned in the heart of downtown, this condo places you just steps away from an array of dining, entertainment, and cultural hotspots. Enjoy everything from trendy restaurants and cafes to galleries, theaters, and public parks. With excellent public transportation links, commuting is a breeze, and the city's best attractions are within easy reach. (id:56864)
Solid Rock Realty
6256 Nick Adams Road
Ottawa, Ontario
Looking to build your dream home?Looking for the perfect location? Nick Adams Estates is one of the last in the area the city has approved ( for now). Minutes tot he desired area of Manotick and Greely. This lot just needs to be cleared, but is ready for construction. Well is drilled and tested,septic approved, and grading is done. Services are accessable and infastructure is partially done. Lot is 2.23 acres and a home of over 2000sqft plus, can be build. Dream Big!! Let this lot become your future place to call home!! (id:56864)
Sutton Group - Ottawa Realty
1003 - 373 Laurier Avenue E
Ottawa, Ontario
Elegant and exceptionally rare. Welcome to one of the city's most distinctive urban residences. This sun-soaked, expansive corner suite spans the south and east sides of the 10th floor, offering dazzling views over Sandy Hill and far beyond. Views to the north and Gatineau Hills as well! Formerly a 3-bedroom, this condo has been expertly re-imagined into a spacious 1-bedroom + large den + stylish sitting area, blending flexibility with flow. Step into approximately 1,300 sq ft (buyer to verify) of intelligently designed living space, featuring a dramatic sunken living room, two full bathrooms, a generous walk-in closet, in-unit laundry, and two entrances to the unit -- a rare convenience ideal for professionals or hosting guests. The enclosed balcony adds a light-filled, three-season retreat, while the mostly-open-concept kitchen and living areas are perfect for both entertaining and quiet daily living. Renovated within the last six years, the finishes are modern and move-in ready, including sleek flooring, updated fixtures, and a well-equipped kitchen. The large den offers excellent flexibility for a home office, guest suite, or studio, and the bonus sitting area creates a rare sense of spaciousness not often found in condo living. Set in a meticulously maintained building known for its strong community and high standards, amenities include an outdoor saltwater pool, lush landscaped gardens, renovated guest suites, and responsive on-site management. Five-minute walk to Strathcona Park, and close to embassies, the University of Ottawa, and the ByWard Market; this address delivers a tranquil residential setting with direct access to the best of downtown. Exceptional value for the size, layout, finishings and location: this is a rare opportunity to own a standout condo in one of Ottawa's most established enclaves. (id:56864)
Ottawa Urban Realty Inc.
2075 Landry Street
Clarence-Rockland, Ontario
Welcome to this beautifully renovated 3-bedroom, 2-bathroom home, perfectly situated on a private half-acre lot with no rear neighbours offering the ideal blend of modern comfort and serene living. Professionally renovated by the trusted team at DaxGroup.ca and inspected by the Electrical Safety Authority (ESA), this home delivers peace of mind along with impeccable style. Step inside to a bright, open-concept layout that seamlessly combines warmth and sophistication. The main level features quality laminate flooring and recessed pot lights throughout, creating an inviting, contemporary atmosphere. At the heart of the home is the stunning kitchen, complete with an island featuring quartz countertops, a built-in microwave, ample cabinetry, and generous workspace perfect for everyday living and effortless entertaining. A sliding patio door leads to a brand-new deck overlooking the expansive, private backyard ideal for outdoor relaxation or hosting gatherings. The home offers three generously sized bedrooms, including a spacious primary suite with a full wall-to-wall closet. The fully finished lower level provides versatile living space with a large walk-out rec room, a second full bathroom, and a roomy laundry area perfect for a home office, guest suite, or additional family space. Additional highlights include: A brand-new poured concrete foundation with 9ft ceilings in basement, A detached single car garage, updated finishes throughout. A peaceful, private location with convenient access to local amenities. This thoughtfully renovated property is ready to welcome you home. (id:56864)
RE/MAX Delta Realty Team
156 Hybrid Street
Russell, Ontario
Welcome To This Exceptional Home Situated on a PREMIUM LOT w/NO REAR NEIGHBOURS & Backing onto the NY Central Fitness Trail (Roughly 8 KM Long). Move right into this Fantastic 3 Bedroom, 3 Bath Home, Featuring a Flexible 2nd Level Loft & Nearly 2000 SF of Living Space. Enjoy the Convenient MAIN FLOOR DEN & Laundry Room. The Open Concept Living Room is a Showstopper w/STUNNING 17 FT CEILINGS, Natural Gas Fireplace & Offers Floor-To-Ceiling Windows OVERLOOKING YOUR PRIVATE TREED BACKYARD (Solar Shades Included w/Remote). Patio Door Leads to your New Deck w/Privacy Fence & Steps down to your Spacious Backyard. Kitchen is a Generous Size & has been Modified to be 2 Feet Larger Therefore Accomdating an Upgraded Oversized Island (4 x 6 Ft). High-End Stainless Steel Appliances & Modern Fixtures Offer an Inviting Ambience & is Open to your Dining Space. Mudroom Leads to the Oversized Double Garage w/Upgraded Side Man Door. 2nd Level Features Upgraded Carpet & Modern Black Metal Spindles. The Loft is Overlooks your Living Room (Open to Above) & Offers Trees Views. The Spacious Primary Bedroom Offers a WIC, & a 5 Piece Spa Like Ensuite w/Double Sinks, Modern Fixtures, Large Glass Shower & Separate Tub. Upgraded 4 Piece Main Bath w/Modern Black Fixtures & Hardware. 2 Other Generous Size Bedrooms Complete this Level. An Unfinished Basement w/Upgraded Egress Windows Offers Endless Possibilities for Future Development. Minutes Walk to Amenities, Trails & Parks. This Home is a Must See!! 24 hours irrevocable for all offers due to clients schedule.*Some photos virtually staged* (id:56864)
RE/MAX Affiliates Realty Ltd.
1182 Blasdell Avenue
Ottawa, Ontario
OPEN HOUSE THURS 5-7PM This is the CUTEST condo on one of the BEST blocks in Manor Park! A SUPER quiet dead street, VERY safe convenient location! This home neighbours NCC property (literally 10 steps from your front door) that has miles of walking & biking paths with quick access to the water!! Open & airy living is what you will find once on the main floor! In the living room there is a wood burning fireplace & access to the PRIVATE southeast facing balcony, this balcony is private as you do not face any other units! Updated kitchen offers shaker style cabinets, stainless appliances, black granite countertops & the new tiled floor matches the subway tile backsplash perfectly! Smooth ceilings & pot lights were recently added to the main floor! This home has wide plank luxury laminate & ceramic tile - JUST carpet on the stairs! FRESHLY painted! SUPER clean & SO SO loved! Main floor bedroom can be used as a great space for working from home! 2 good-sized bedrooms on the top floor & a refreshed bathroom with tub & shower combo! The laundry is on the second level, what an amazing feature!!! Amazing location! NEW boiler system 2022! Nothing to do BUT to move in! Seller willing to pay special assessment in FULL on closing! There are NO pet restrictions- Snow removal included in condo fees. Enbridge approx. 70$ a month & Hydro $55 (id:56864)
RE/MAX Absolute Realty Inc.
4501 Kilkenny Road
Elizabethtown-Kitley, Ontario
Welcome to 4501 Kilkenny Road! Step into this beautiful 3-bedroom, 3.5-bathroom dream home that perfectly blends classic character with contemporary finishes. Nestled on a spacious lot, the home welcomes you with a circular driveway and a double-car garage with a new panel and 30-amp plug, easily adapted for an electric car charger. Inside, you're greeted by an open-concept living and dining area featuring coffered ceilings, a cozy fireplace, and stunning wide-plank bleached maple hardwood flooring. The heart of the home, a show-stopping kitchen, boasts an 8-foot island, an abundance of cabinetry, and stainless steel appliances, making it a dream for cooking and entertaining alike. Just off the kitchen, a gorgeous post-and-beam family room with floor-to-ceiling glass creates a seamless flow to your private backyard, recently upgraded with wrought-iron fencing. A convenient half bathroom and pantry complete the main level. Upstairs, natural light floods the bright and airy second floor. The spacious primary bedroom includes a 4-piece ensuite and walk-in closet. A second bedroom impresses with vaulted ceilings and its own walk-in closet. A 3-piece bathroom, laundry closet and linen closet complete the second floor. Head up one more level to discover a third bedroom retreat, complete with skylights and its own private 3-piece ensuite, a perfect space for guests or a quiet home office. Additional features include two efficient HVAC systems, an integrated surround sound, and Wi-Fi-enabled lighting, garage door, thermostats, and kitchen door lock for a truly modern living experience.Don't miss your chance to own this one-of-a-kind property! (id:56864)
RE/MAX Hallmark Realty Group
564 Remnor Avenue
Ottawa, Ontario
More Photos are coming!! Experience stylish and spacious living in this beautifully appointed 4-bedroom, 4-bathroom townhouse nestled in the heart of Kanata Lakes, one of Ottawa's most desirable communities. Thoughtfully designed for both function and comfort, the main level features a versatile den perfect for remote work or study, paired with an elegant open-concept living and dining area highlighted by rich hardwood floors. The sleek kitchen is a chef's delight, complete with stainless steel appliances, generous cabinetry, and a convenient breakfast bar, ideal for morning coffee or hosting friends. Upstairs, the sunlit primary suite offers a peaceful retreat with a walk-in closet and a private ensuite. Three additional bedrooms provide plenty of room for family or guests, with a full bathroom adding convenience. The finished lower level adds incredible value with flexible space for a family room, fitness area, or in-law suite, plus an additional full bathroom. A single-car garage and extended driveway ensure ample parking. Located on a quiet street within walking distance to top-rated schools, parks, shopping, and transit, this home offers an unmatched lifestyle and location. Book your private tour today and see all that this exceptional property has to offer! Offers Presented on Monday, June 2nd at 5 PM. (id:56864)
Keller Williams Integrity Realty
280 Trail Side Circle
Ottawa, Ontario
Welcome to 280 TRAIL SIDE CIRCLE in Cardinal Creek (Orleans). As Brigil's PREMIUM executive model, this upsized LYON model (2287 sq ft) offers unmatched and exclusive features which include an extra-large FOYER, a COVERED BALCONY with PRIVATE access from the primary suite, and NO REAR NEIGHBOURS! This well-loved 4-BEDROOM FAMILY HOME offers both tranquility and convenience, with a PRIVATE fenced-in and FULLY-LANDSCAPED backyard and a PRIMARY BEDROOM SUITE that is a true parents retreat. The SPACIOUS FOYER presents an open-flow main level with hardwood floors, an inviting living room, formal dining room, family room with a gas fireplace as its centrepiece, and a charming in-kitchen eating area that leads to a WALK-OUT DECK. Downstairs, the basement level offers ample storage and a closed room ideal for a home gym or office. Upstairs, the PRIMARY BEDROOM SUITE offers maximum separation from the other bedrooms, a vaulted ceiling, 4-piece ensuite with soaker tub and separate shower, walk-in closet, and a PRIVATE COVERED BALCONY (8x9) that is EXCLUSIVE TO THE LYON MODEL. An upstairs laundry, 2nd full bathroom, and large 2nd/3rd/4th bedrooms fill-out the rest of the top level. The LOW-MAINTENANCE YARD features NO REAR NEIGHBOURS, PVC fencing, entry gates on BOTH SIDES of the house, a sizable GAZEBO/PATIO area (12x12), and an elevated BAR TOP DECK (13x6.5) for a stylish and functional space to relax and entertain. A patio-stone walkway and river rocks contour the rest of the house. Recent upgrades include the walk-out deck (2023), new roof vents (2024), and new furnace (2025). With QUICK ACCESS to bus routes (25, 39) and the Queensway via Trim Road, and WALKING DISTANCE to local schools, this elegant PET-FREE home offers a quiet suburban charm that makes it the PERFECT HOME for a growing family in a PRIME location. Nestled away from the bustle of Valin Road, this premium executive model is a RARE FIND in this neighbourhood and is not to be missed! Book your viewing today! (id:56864)
RE/MAX Hallmark Realty Group
6 Eagleview Street
Ottawa, Ontario
OPEN HOUSE SUNDAY, JUNE 1ST 2-4 PM!! Welcome to 6 Eagleview Street in sought after Emerald Meadows! Terrific Minto freehold townhome well designed with a spacious layout and inviting front entry with powder room! Features a separate dining room as well as a breakfast area in kitchen, 3 very good sized bedrooms, primary bedroom has a 4 pce ensuite and a large walk-in closet! Generous living room with crown moulding has a large picture window overlooking the backyard. Spacious and family friendly kitchen has a sliding patio door with an attractive highlight window out to the backyard! Living, dining, stairs and bedroom floors have been updated with quality vinyl and laminate flooring! Tile flooring in kitchen and bathrooms! Lower level offers a cozy recreation room with a large window perfect as a play area or tv room, a storage room and a laundry/utility area! Backyard is completely fenced with a 2 level deck, and garden beds! Single car garage with inside entry and the extra long driveway easily fits a pick up and SUV! This home has been well maintained with many updates and enjoyed by the current owners! An excellent opportunity to own a lovely home in one of Kanata's desirable and established neighbourhoods! 24 hour irrevocable on all Offers. (id:56864)
RE/MAX Affiliates Realty Ltd.
348 1/2 Daly Avenue
Ottawa, Ontario
Located on historic Daly Avenue, this beautiful red-brick row unit offers many modern updates, creating a contemporary feeling in a classic setting. The bright open concept main floor is perfect for family living and fun entertaining. Via a cool metal spiral staircase, extend your living space into the fully finished lower level, a flexible open space with high ceilings, exposed beams and brick walls, a full bathroom and direct access to the back yard. Perfect for a games/media room, gym or guest space. From the modern kitchen step outside onto the oversized wooden deck (rebuilt 2024) overlooking the south-facing urban backyard, complete with water feature, under-deck storage room and parking for 1 car. The upper level has 3 bedrooms, a designer bathroom and good storage space. Hardwood floors throughout. The new heat-pump (2024) comfortably heats and cools the home. New 200 amps electrical service (2024). Walk or bike to Ottawa U, Strathcona Park and the River, Rideau Centre and downtown. (id:56864)
Royal LePage Performance Realty
100 Camden Private
Ottawa, Ontario
This stunning END-UNIT townhome is nestled in a highly desirable, family-friendly neighbourhood. The main floor boasts gleaming hardwood floors and a nice, open-concept kitchen, dining, and living area. Sliding glass doors lead to a beautiful deck with an included gazebo and a fully fenced backyard; perfect for relaxing or entertaining. Upstairs, you'll find generous living space, including a primary suite with a walk-in closet and a private ensuite. The second bedroom also features a walk-in closet, ideal for a growing child, tween, teen or boomerang kid who needs a bit more room. A third bedroom completes the second level, offering even more flexibility and would make an ideal home office. The fully finished basement is bright and inviting, with plenty of natural light and an additional bathroom for added convenience. The original builder's plan was enhanced with three extra windows to bring in lots of additional natural lights: dining room, stairway and basement. Dont wait! This exceptional home wont be available for long! (id:56864)
Sutton Group - Ottawa Realty
117 Rugosa Street
Ottawa, Ontario
Welcome to this beautifully upgraded 3-bedroom, 4-bathroom home in the highly sought-after community of The Ridge in Half Moon Bay.Designed for both comfort and style, this modern, impeccably maintained property features a bright, open-concept layout with large lookoutbasement windows that flood the space with natural light.The main floor boasts a cozy fireplace in the living room perfect for relaxing eveningsand a contemporary kitchen ideal for entertaining. Upstairs, enjoy the convenience of second-floor laundry and a spacious primary suitecomplete with a luxurious 4-piece ensuite.With thoughtful upgrades throughout, this clean, move-in-ready home offers a rare blend of functionand sophistication in a family-friendly neighbourhood close to parks, schools, and amenities. (id:56864)
Coldwell Banker First Ottawa Realty
2415 Du Lac Road
Clarence-Rockland, Ontario
Flipper, Investor, Renovator special! This 2 bedroom 1 bath home sits on a 0.3 acres parcel of land in the center of Saint Pascal-Baylon. Facing newly renovated Rosary Catholic Elementary School. This property has endless possibilities. This home will need foundation repairs, roof repairs and mold remediation before being habitable. PROPERTY BEING SOLD AS-IS (id:56864)
Keller Williams Integrity Realty

