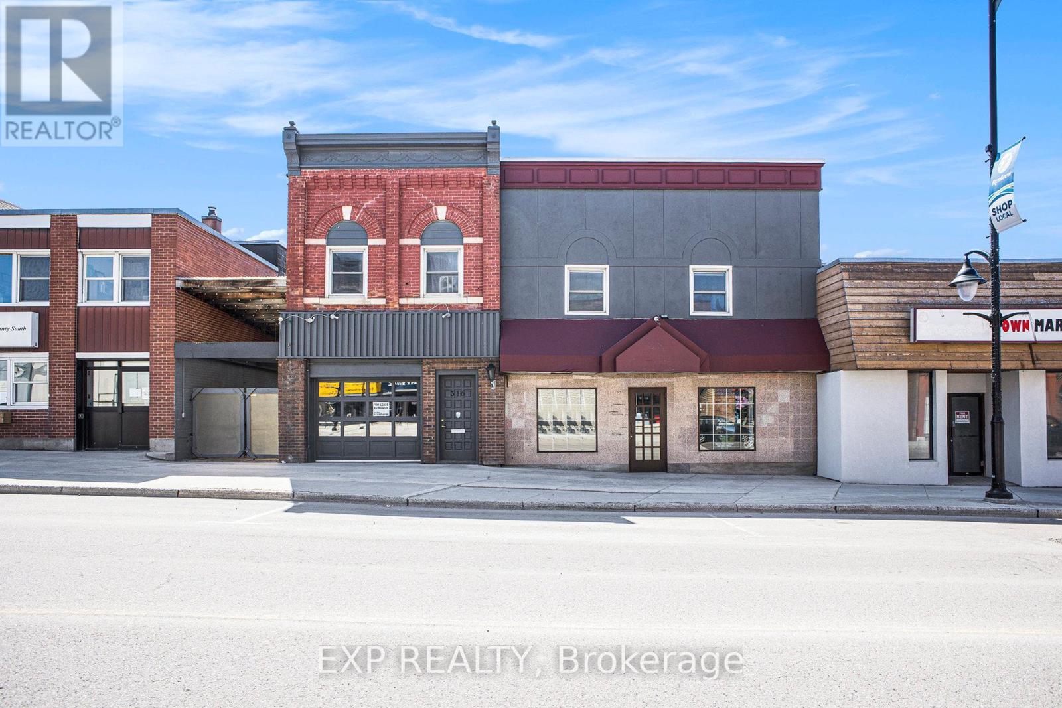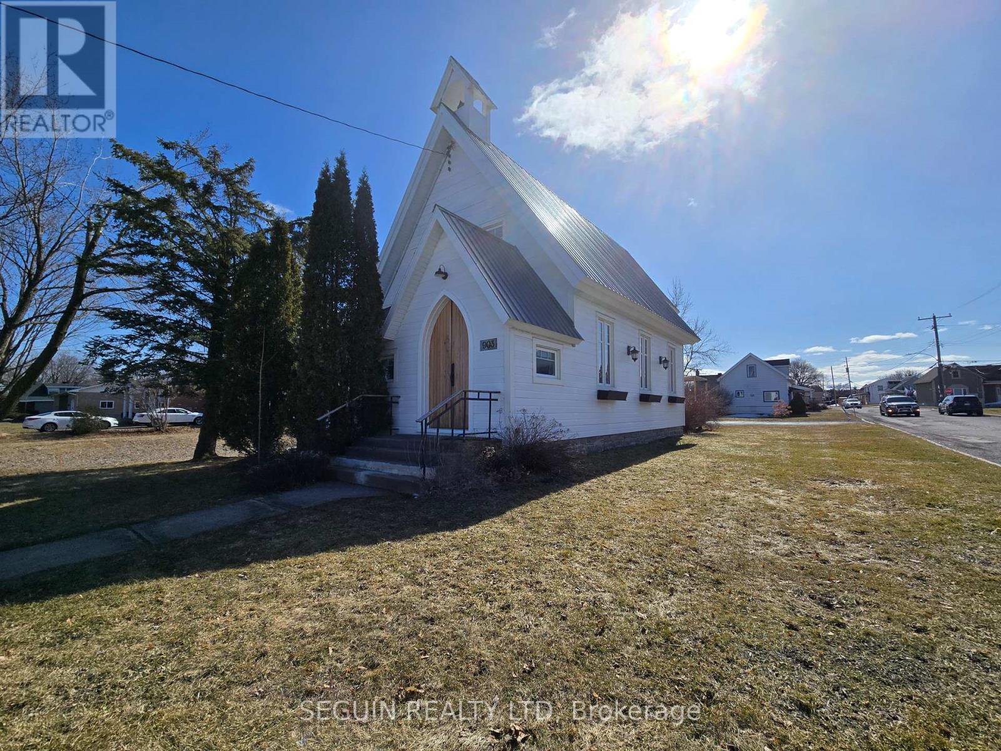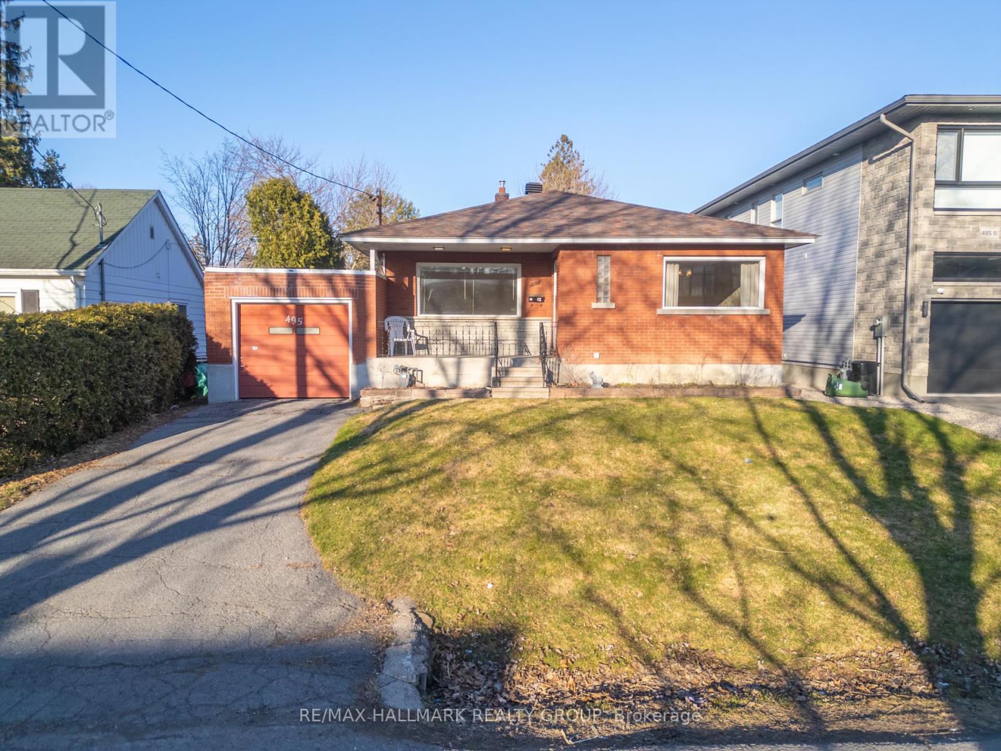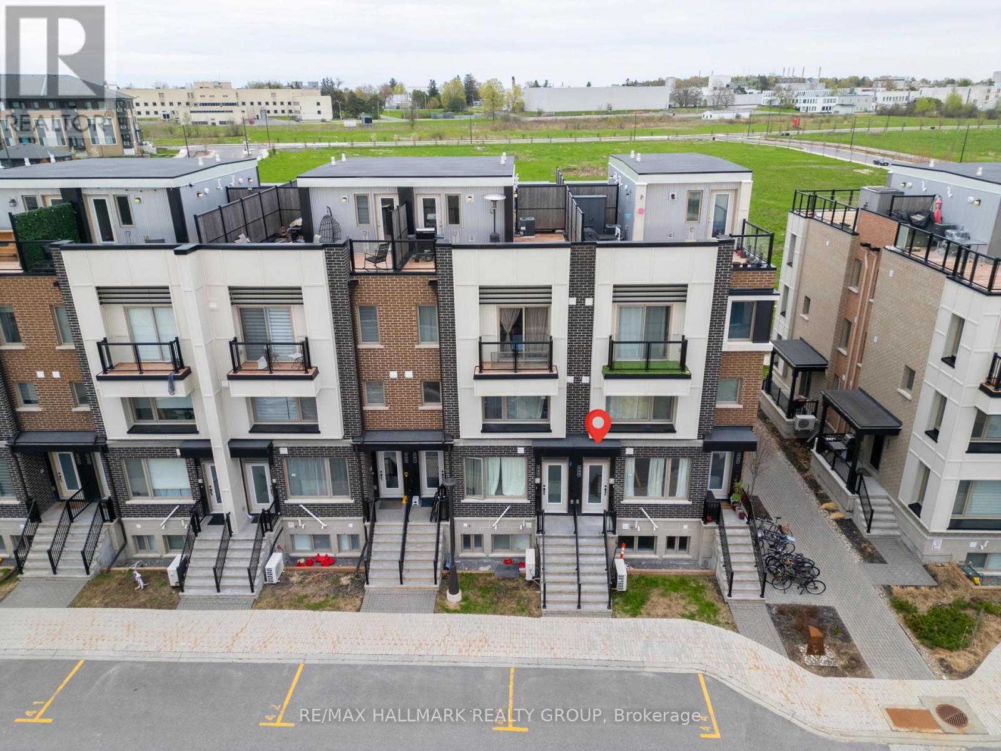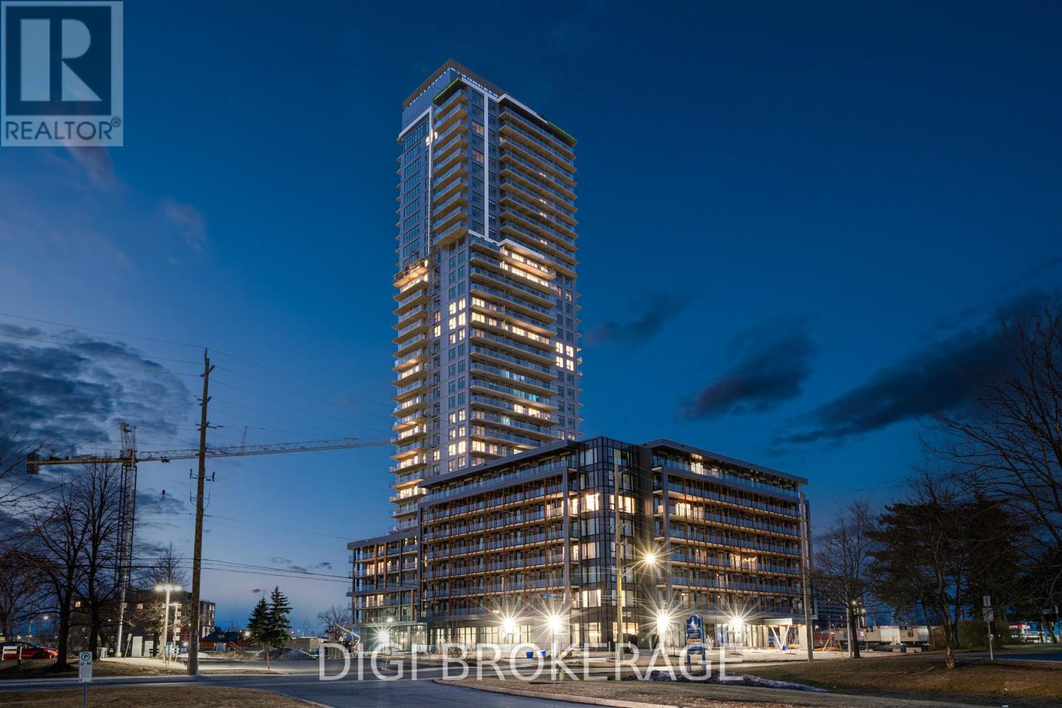314-316 Raglan Street
Renfrew, Ontario
Prime Downtown Commercial Property with Endless Potential! An incredible opportunity to own a downtown commercial building featuring three apartment units, and a spacious vacant commercial space. Perfectly situated in the heart of the Ottawa Valley, this property offers exceptional potential for a variety of business ventures. Take advantage of the newly reconstructed downtown core and ample parking with a town-owned parking lot at the rear entrance as well as street parking right at the front doors. Located close to popular seasonal tourist attractions, this high-visibility property is an excellent investment in a growing and thriving area. Don't miss this rare opportunity unlimited possibilities await! (id:56864)
Exp Realty
423 - 1250 Cummings Avenue
Ottawa, Ontario
**Special Rent Promo - 2 Months Free on a 1-Year Lease!** Welcome to Luxo, Ottawa's newest luxury rental destination, where upscale living meets everyday convenience. Indulge in an unmatched suite of amenities, including a cutting-edge fitness center, dedicated yoga studio, and a hotel-style indoor lap pool designed for wellness and relaxation. Unwind in the elegant social lounge featuring a bar and billiards table, or take advantage of thoughtfully designed co-working spaces perfect for todays flexible lifestyle. Hosting guests is effortless with our beautifully appointed guest suites, ensuring your visitors feel right at home. This pet-friendly, non-smoking building is ideally situated just steps from Cyrville LRT station, connecting you seamlessly to Ottawa's top shopping, dining, and parks. Step into your fully furnished 1-bedroom suite, offering 429 sq ft of contemporary comfort. Floor-to-ceiling windows flood the space with natural light, complementing the sleek, modern décor. The open-concept layout features a stylish kitchen with stainless steel appliances and elegant finishes, a cozy living area designed for both relaxation and functionality, and a serene bedroom complete with curated furnishings. The spa-inspired bathroom includes a glass-enclosed shower, and your private balcony provides the perfect retreat for morning coffee or evening unwinding. Discover refined rental living where every detail is designed with your lifestyle in mind. (id:56864)
Digi Brokerage
209 - 570 De Mazenod Ave Avenue
Ottawa, Ontario
Welcome to Unit 209 at 570 De Mazenod Avenue a rare and stunning corner unit in the heart of Greystone Village offering over 1,200 sq ft of elegant, thoughtfully designed living space. This 2-bedroom + den condo is the perfect blend of comfort, functionality, and upscale finishes in one of Ottawas most desirable communities.Step inside to discover a bright and open layout with expansive windows that flood the space with natural light. The spacious living and dining areas flow seamlessly, perfect for entertaining or relaxing. The modern kitchen features quality cabinetry, quartz countertops, and stainless steel appliances, ideal for home chefs and casual meals alike.One of the standout features of this home is the enclosed den, which has been professionally finished to function as a flexible third bedroom or private office. It already includes a built-in Murphy bed, offering a smart solution for guests or additional space.The primary bedroom is a serene retreat, complete with breathtaking views of the Rideau River, ample closet space, and a beautifully updated ensuite bathroom. The second bedroom is generously sized and positioned for privacy, while the second full bathroom has also been tastefully updated.Step outside to your expansive west-facing terrace featuring landscaped stonework and a gas BBQ hookup a truly unique outdoor space perfect for relaxing evenings, entertaining guests, or simply enjoying the sunset.Additional rare features include two underground parking spots, a valuable and hard-to-find perk. Located steps from the river, walking paths, shops, and cafes of Main Street, and with easy access to downtown, Lansdowne, and public transit, this is urban living at its best.A premium unit in an exceptional building and location this one wont last long! Second parking space sold separately and negotiable at market value. (id:56864)
Exp Realty
77 Pinecrest Lane
Rideau Lakes, Ontario
Discover your perfect three-season cottage on the picturesque shores of Wolfe Lake. This charming 3-bedroom, 1-bathroom retreat is designed for relaxation and enjoyment, featuring a cozy living room with a pellet stove for warmth on cooler evenings. The open-concept kitchen and dining area are perfect for entertaining family and friends, while the three spacious bedrooms offer baseboard heating for added comfort. Step outside to take in the breathtaking views of Wolfe Lake from your private firepit area, ideal for evening gatherings under the stars. This property comes complete with a dock, providing direct access to the lake, which is renowned for excellent swimming, fishing, and boating opportunities. Fully furnished and ready for immediate enjoyment, this cottage is the perfect summer getaway or year-round escape. Dont miss out on this incredible opportunity to own a piece of paradise on Wolfe Lake schedule a viewing today and start making memories in your new lakeside retreat! (From Westport take Country Rd 36 to Porter Rd , Turn Left . Then turn Left onto Pollard Rd , continue straight onto Pinecrest lane , look for sign) Do NOT follow Google maps (id:56864)
RE/MAX Affiliates Realty Ltd.
903 Front Road W
Champlain, Ontario
VACANT AND MOVE-IN NOW! OWN A PIECE OF HISTORY! Are you looking for a truly one-of-a-kind home? Look no further than this stunningly converted church, where historic charm meets modern luxury. Entertain in style beneath soaring vaulted ceilings, with your gorgeous kitchen featuring a sleek granite countertop, butcher block corner, and stainless-steel appliances. Natural light floods the space through large, glass windows, creating a warm and inviting atmosphere. The spacious dining area is perfect for both intimate meals and larger gatherings, with its striking high canopy and ample space. Presently used as three bedrooms for convenience but can always be converted back to two if preferred. As you climb the staircase, you'll be greeted by even more natural light guiding you to the lofted bedrooms. Both rooms overlook the open-concept kitchen and dining areas, providing a perfect blend of privacy and connection. The bathroom blends modern design with touches that reflect the church's original character, offering a stylish and functional retreat. This meticulously maintained property is a true masterpiece that captures the essence of both past and present. Don't miss the opportunity to make this exceptional home your own schedule a viewing today! (id:56864)
Seguin Realty Ltd
221 Merak Way
Ottawa, Ontario
Absolutely stunning 3 bed + den & 2.5 bath end unit townhome in Half Moon Bay, Barrhaven. The main floor offers a welcoming large open concept living area, The L-shaped kitchen with a breakfast bar and breakfast nook provides unobstructed views into the great room. In addition, this unique house has a formal room off the foyer that can be used as a second living room or home office. Upstairs, escape to the privacy of the separate primary bedroom overlooking the backyard, with a walk-in closet and an upgraded 4 piece ensuite. Enjoy the convenience of the second floor laundry room. Cozy carpet on second floor & in the bright, finished basement rec room which provides an additional family room and storage room. Park across the street & minutes walk from the pond. A must see (id:56864)
RE/MAX Hallmark Realty Group
151 Succession Court
Ottawa, Ontario
Be the first to call this executive townhome on Succession Court your new home! Featuring the sought-after Donovan model by Glenview Homes, this 3-bedroom + loft, 2.5-bath residence offers 1,945 sq.ft. of thoughtfully designed living space with premium upgrades and stunning finishes throughout. Step into a bright, open-concept main floor where 9-foot ceilings and abundant natural light set the tone for elegant, modern living. The welcoming foyer includes a spacious closet and a convenient powder room. At the heart of the home, the gourmet kitchen shines with a large quartz island, walk-in pantry, and seamless flow into the spacious dining and living areas perfect for entertaining or everyday life. A dedicated pocket office creates the ideal spot for remote work or study, while a mudroom with direct garage access adds functionality to your daily routine. Upstairs, retreat to a generously sized primary suite complete with a two walk-in closets - an upgraded luxurious 4pc ensuite featuring double sinks, quartz counters, and large glass shower. Two additional bedrooms, a full main bath, and a versatile loft ideal for a home office, playroom, or cozy reading nook & a laundry room complete the second level. The finished basement offers even more living space and includes a rough-in for a future 2-piece bathroom, giving you room to grow. Nestled in a vibrant and growing neighborhood, you will be just minutes from shopping, parks, top-rated schools, community centers, walking trails, and the thriving Kanata tech hub. Photos are of a similar unit please refer to the attached finishes for details. (id:56864)
RE/MAX Hallmark Realty Group
495 Wentworth Avenue
Ottawa, Ontario
Whether you are upsizing, downsizing, or just looking for a great investment property, this bungalow seems like the perfect fit. The combination of the 3 bedrooms, 2 baths, and a spacious 50 x 100 lot gives you so much flexibility. The original hardwood adds charm and character, and the partially unfinished basement is an awesome space to customize however you like. That lower-level unit option for passive income is just the cherry on top!. Perfectly located in one of the city's most walkable neighbourhoods -15 mins from downtown & 5 mins west of Westboro. Surrounded by greenery and conveniently accessible on foot to almost everything: shopping, grocery, coffee shops, medical/dental, banking, auto, schools, parks, library & year-round recreation along the Ottawa River! Enviable cycling access, steps to Lincoln Fields transit + 2 future LRT stops. Have it all!. This home is a solid option for someone who wants both immediate live-in potential and long-term investment, also it would be ideal for developers that are looking to build detached, semi-detached, or duplex units. Property is being sold as-is, where-is. (id:56864)
RE/MAX Hallmark Realty Group
K - 70 Jaguar Private
Ottawa, Ontario
*Offer accepted, we are conditionally sold just waiting for deposit* Welcome to 70 Jaguar Private Unit K where modern living meets natural beauty in the heart of Kanata. This bright and stylish 2 bedroom, 2 bathroom condo ON THE MIDDLE FLOOR is move-in ready and full of appeal. The sun-soaked, south-facing layout features large windows that flood the space with natural light throughout the day. Enjoy your morning coffee or unwind in the evening on the private balcony, overlooking peaceful green space with no front neighbours - a rare and tranquil setting. Inside, you'll find a spacious open-concept floor plan, freshly painted (2025) and deep cleaned, offering a sleek and inviting space to call home. The modern kitchen and living areas are perfect for entertaining or quiet evenings in. The primary bedroom boasts a walk-in closet and a private ensuite, providing comfort and convenience. Additional highlights include a dedicated parking spot, ample storage, and a prime location just minutes from shopping, transit, parks, and all that Kanata has to offer. Whether you're a first-time buyer, downsizing, or investing, this home is a standout. Don't miss your opportunity - schedule your private viewing today! (id:56864)
Keller Williams Integrity Realty
545 Ozawa Private
Ottawa, Ontario
Move-in ready and designed for modern comfort, this beautifully crafted condo in the Rockcliffe area of Ottawa offers everything you need to feel right at home. Located in the sought-after Wateridge Village community just minutes from New Edinburgh and the ByWard Market, this unit blends contemporary style with everyday convenience. Step inside to discover a spacious, bright open-concept layout, and beautiful finishes throughout. The inviting kitchen features granite countertops, a large peninsula perfect for entertaining, and stainless steel appliances. Whether you're preparing meals or hosting guests, the seamless flow into the living and dining area keeps everyone connected. The stylish brick exterior adds curb appeal. A few steps down, you'll find two spacious bedrooms and a beautifully appointed bathroom. With in-unit laundry, plenty of storage, and a location that combines natural beauty with urban accessibility, this condo truly has it all ready for you to move in and make yourself comfortable. (id:56864)
RE/MAX Hallmark Realty Group
205 - 1250 Cummings Avenue
Ottawa, Ontario
**Special Rent Promo - 2 Months Free on a 1-Year Lease!** Welcome to Luxo, Ottawa's newest upscale residence, where contemporary comfort meets resort-style amenities. Designed for those who value convenience and elevated living, Luxo offers an exceptional lifestyle with world-class features including a fully equipped fitness center, dedicated yoga studio, and a stunning hotel-inspired indoor pool perfect for lap swimming. Residents enjoy access to an elegant social lounge complete with a bar and billiards, thoughtfully designed co-working spaces, and beautifully furnished guest suites to host friends and family with ease. The pet-friendly, non-smoking environment ensures a welcoming, modern community just steps from Cyrville LRT station, connecting you to the best of Ottawa's shopping, dining, and outdoor spaces. This fully furnished 462 sq ft studio suite is perfect for modern living. Expansive floor-to-ceiling windows bathe the space in natural light, complementing the sleek décor and high-end finishes. The open-concept layout features a contemporary kitchen with stainless steel appliances, a stylishly furnished living area, and in-unit laundry for added convenience. The spacious bathroom offers a glass-enclosed shower/tub combo, and a private balcony extends your living space ideal for morning coffee or unwinding at the end of the day. Live smart, live stylish, discover the Luxo lifestyle. (id:56864)
Digi Brokerage
511 Shoreway Drive
Ottawa, Ontario
Welcome to 511 Shoreway Drive, an extraordinary custom-built estate home located in the prestigious Lakewood Trails subdivision in Greely. Set on a 0.91-acre lot with tranquil pond views, this residence offers over 7,000 SF of thoughtfully designed living space. With 10 ft ceilings on both the main and upper floors and a 9 ft ceiling in the finished basement, this home provides a sense of space, elegance, and refinement throughout.The main level features a grand open-to-above living room with 20 ft high ceilings featuring semi floor-to-ceiling windows that frame peaceful tree views and a partial pond view. The main kitchen is equipped with high-end appliances, an oversized island, quartz countertops & custom cabinetry. A second full kitchen and a walk-in pantry provide additional functionality. The main floor offers a full master suite with walk-in closet & ensuite, a formal office, a spacious foyer, custom mudroom with built-in storage and a full laundry room. Enjoy a 4-season fully enclosed sunroom featuring its own dedicated HVAC system for year-round enjoyment. The upper floor also boasts a spacious primary bedroom with a private balcony overlooking the pond, custom walk-in closet, spa-style ensuite with double vanities, free-standing tub, oversized glass shower & dedicated vanity station. Two additional bedrooms each include private ensuite bathrooms, one with a walk in closet and the other with a large closet. A floating bridge-style hallway offers elegant views of the main level below. The finished walk-out basement with large above-grade windows offers lots of natural light. It includes an open-concept recreation area, a separate large living/media room & a storage area. The basement also features a private entrance with its own stair access to the 3-car garage which offers direct access to the backyard. Professionally landscaped and equipped with an automatic sprinkler system. A Must Visit! (id:56864)
RE/MAX Hallmark Realty Group

