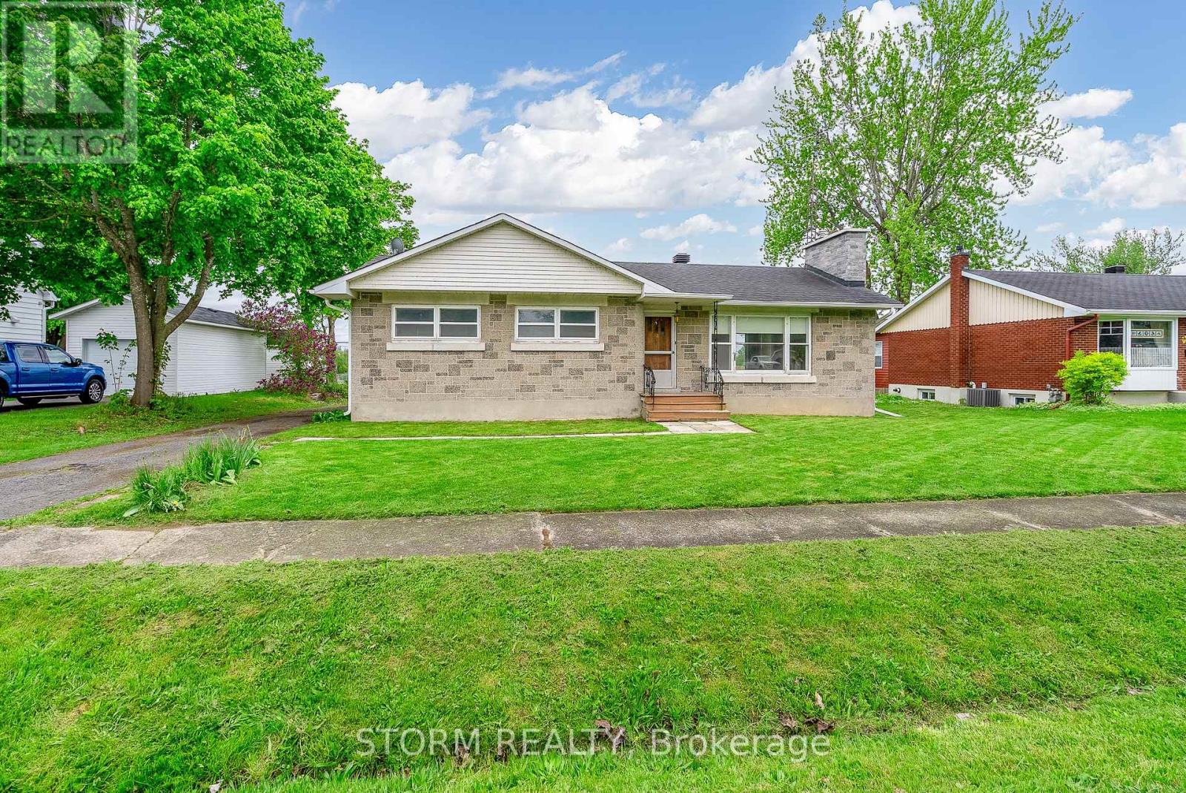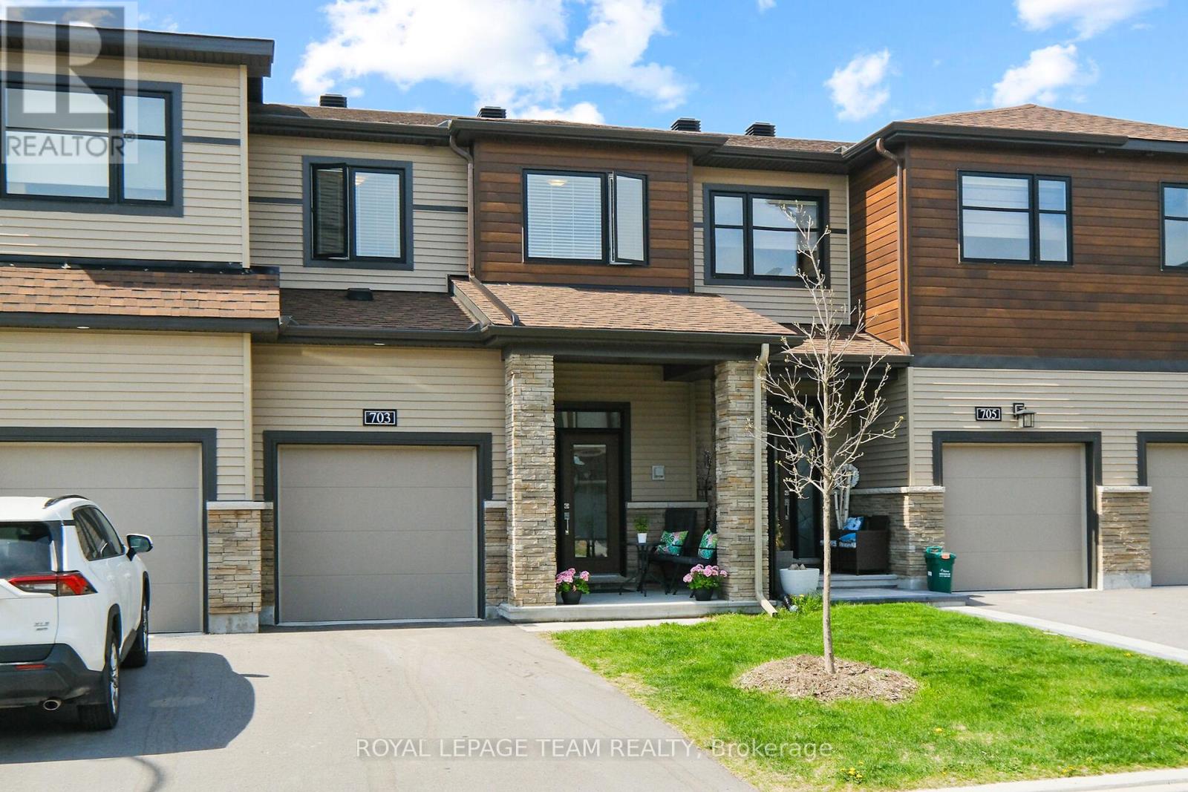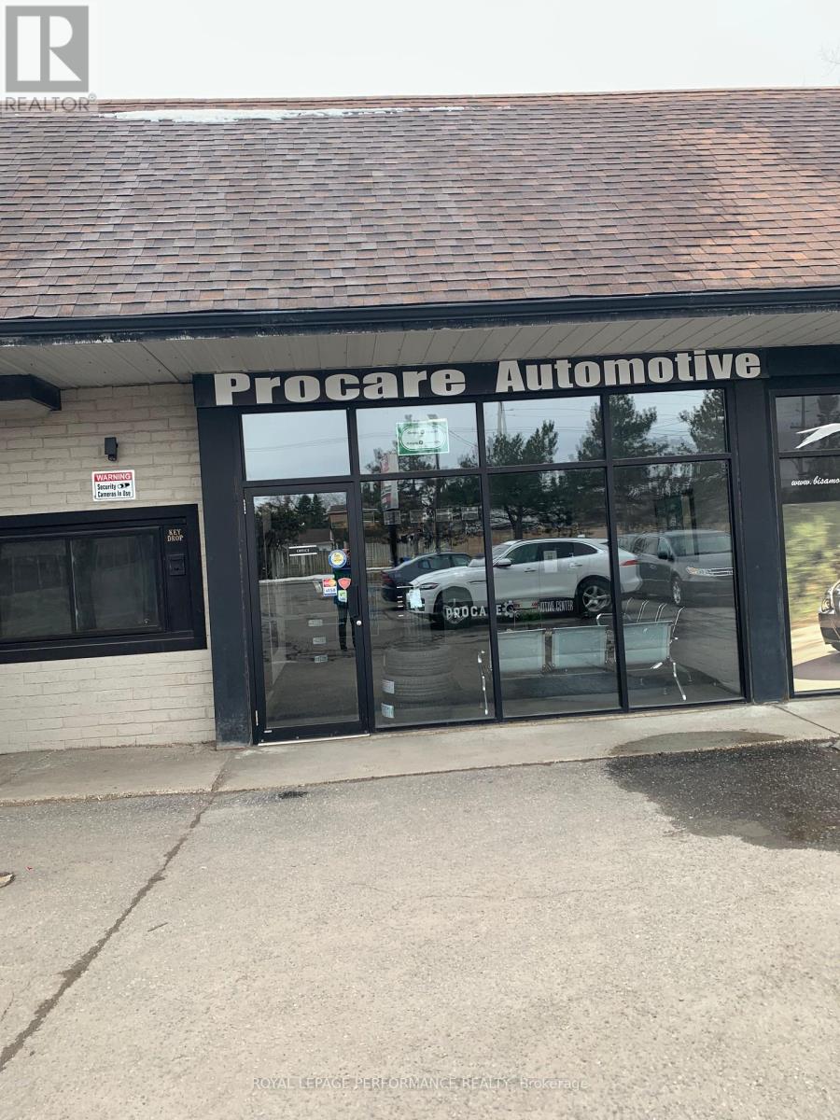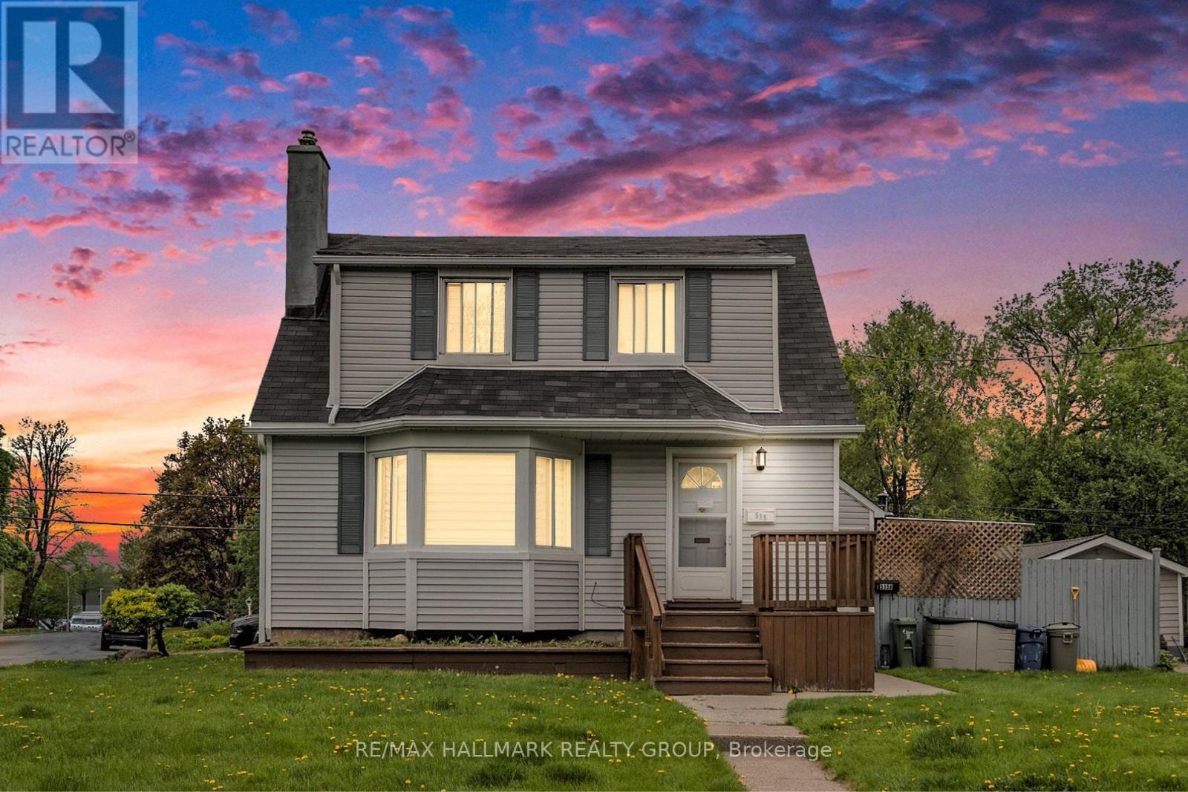21 Perkins Street
Ottawa, Ontario
Builders life time opportunity! Great lot 58.5X59 Feet lot beside the new Festival Center,at Lebreton Flats, New Stadium, Central Library, Ottawa River and new development! Right now there is a sun-filled bungalow on this lot with a great layout on a quiet cul-de-sac. This great updated home is rented presently. Call Now! (id:56864)
Power Marketing Real Estate Inc.
1401 Caroline Court
Cornwall, Ontario
**HOUSE TO BE BUILT** The Monarch model features a well-designed floor plan. The open concept allows for a natural flow between the main living spaces. The kitchen comes with many upgrades such as cabinets up to ceiling, quartz countertops, soft close doors & drawers, pots & pans drawers and a garbage/recycling pull-out. Both bathrooms also include quartz countertops and tiled shower walls. Exterior features a 14' x 8' covered rear patio as well as a large, covered porch at the front. Landscaping will include sod at the front, seeding at the back and paved driveway. Contact your realtor today for more information. ***Pictures are from a previous build and may not reflect the same house orientation, colors, fixtures, finishes*** (id:56864)
Exit Realty Matrix
51 Newport Crescent
Ottawa, Ontario
Beautiful 3 bedroom, 3 bathroom freehold townhouse in the heart of Hunt Club's Greenboro East neighbourhood, a perfect blend of comfort, convenience, and classic curb appeal, inviting front red brick exterior, double length driveway, newer architectural roof shingles, covered front entrance, spacious front foyer w/newer flooring and a generous double closet, central hallway w/wide plank flooring and a stunning curved staircase featuring a two-tone railing and a unique architectural display shelf, eat-in kitchen w/newer flooring, tile backsplash, a double sink under a sunny window, ample cabinetry and counter space w/patio doors lead to a private fenced backyard, combined living and dining rooms are light-filled and welcoming w a front-facing window and direct rear access to the kitchen, convenient two-piece powder room w/cabinet vanity, Upstairs, you'll find a well-planned layout w/linen closet on the landing, rear-facing primary bedroom w/walk-in closet and a private four-piece ensuite w/ a moulded tub., two additional front bedrooms offer double wide closets, main 4 piece bathroom w/additional linen storage for extra convenience, attached garage w/inside access and newer driveway, unfinished basement offers endless potential and includes the laundry area, family-friendly neighbourhood close to parks, schools, and transit, 24 hour irrevocable on all offers. (id:56864)
RE/MAX Affiliates Realty Ltd.
1022 Cobble Hill Drive
Ottawa, Ontario
This move-in ready townhome is located in North Barrhaven, steps to Hibiscus Park, Havencrest Woods Park, many amenities such as Costco, State and Main, public transit, schools, shopping, and quick access to the 416. Built in 2016, this Claridge Bliss model boasts an open concept main level featuring a spacious kitchen with upgraded 36" upper cabinets, stainless steel appliances, large island overlooking the living and dining rooms. Access to the rear yard. Convenient main floor powder room. The second level includes a large primary bedroom with walk-in closet and a 3 piece ensuite bathroom. Two additional bedrooms and a full bathroom complete this level. The finished basement includes a recreation room, a full bathroom and plenty of storage. Attached garage with inside entry plus one driveway space. The driveway is 9.8 meters long, so depending on the size of the vehicles, 2 cars may fit in the driveway. Fully fenced backyard. For the outdoor enthusiasts, enjoy the nearby NCC trails at Lime Kiln Trail, Jack Pine Trail and many others. For indoor activities, you have Walter Baker Sports Centre and the Minto Recreation Complex. Everything you need is here. Just move in and enjoy! (id:56864)
RE/MAX Hallmark Realty Group
240 Leather Leaf Terrace
Ottawa, Ontario
Nestled on a quiet street and facing the serene Leather Leaf Park, this beautifully appointed 3-storey executive end-unit townhome is sure to impress. With 1,578 sq. ft. of well-designed living space (as per MPAC), this home offers 2 spacious bedrooms, 2 full bathrooms, and 2 convenient powder rooms - perfect for modern living. The main floor welcomes you with a bright office space and a handy powder room, ideal for remote work or a guest area. Upstairs, the second level features a large open-concept kitchen with an eat-in island, flowing seamlessly into the living and dining areas - perfect for entertaining. Step out onto the balcony to enjoy park views right from your home. A second powder room adds to the convenience on this level. The third floor boasts two generously sized bedrooms with large windows that flood the space with natural light. The primary bedroom includes a walk-in closet and a private en-suite, while the second full bathroom serves the second bedroom and guests. A full-height unfinished basement offers ample space for storage or future customization. There are 5 schools within walking distance : Mother Teresa High School, Monsignor Paul Baxter School, Longfields-Davidson Heights Secondary School, Berrigan Elementary School & St Luke Catholic School. Also ideally located close to everything else you need - grocery, stores, pharmacies, restaurants, parks, OC Transpo, and the VIA Rail train station. Don't miss this opportunity - schedule your private viewing today! (id:56864)
RE/MAX Hallmark Realty Group
2504 - 1510 Riverside Drive
Ottawa, Ontario
Welcome to the Riveria, a very well located home in an excellent area. The building complex comes equipped with an indoor and outdoor pool, tennis courts.... 2504 exhibits pride of ownership the moment you walk through the front door. The south east corner, is very spacious and bright. Large, stylish kitchen feature quartz counter tops and a window overlooking the grounds. The spacious master has built in cabinetry. Nothing left to do but move in and enjoy. Cable is part of the condo fees so no need to pay for cable. Pictures are from the home when it was occupied. Presently the home is vacant. Come, experience, enjoy and rent #2504. (id:56864)
Royal LePage Team Realty
98 Pizzicato Street
Ottawa, Ontario
Rarely offered END UNIT! Beautiful 4 bed/4 bath + finished lower level. Great use of space with foyer closet and powder room conveniently located next to the inside entry from the garage. Not a detail has been missed in this beautiful, white kitchen, upgraded quartz countertops, modern cabinets, pantry and an island with breakfast bar overlooking the spacious living room with loads of natural light. Dining area off the kitchen is the perfect place to entertain guests. Primary bedroom with walk-in closet & ensuite. Two additional bedrooms and a full bath complete this level. Fully finished lower level features a den and large bedroom with ensuite. Fantastic location, close to schools, parks, walking/bike trails, shopping & transit. (id:56864)
Exp Realty
52 St Lawrence Street
South Stormont, Ontario
Have you been looking for a home in Ingleside with a backyard view of the St Lawrence river? If so, this is the home for you! This home features 3 + 1 bedrooms with 2 bathrooms and there is so much potential! It is close to all amenities such as schools, parks, and shopping. There is also easy access to Highway 2 and the 401. This home would be perfect for a first time home buyer, an investor, or someone looking to downsize. Reach out to us today to book your very own private showing! (id:56864)
Storm Realty
703 Doneraile Walk
Ottawa, Ontario
Step into modern living with this beautifully upgraded Monterey townhome featuring 3 bedrooms, 4 bathrooms, and a fully finished basement perfect for today's lifestyle! Located in the vibrant Quinn's Pointe community, this nearly new home offers an open-concept main floor ideal for family living and entertaining. The kitchen is a standout with an extended island and breakfast bar, upgraded quartz countertop, sleek cabinetry, and a contemporary backsplash all overlooking the great room and dining area. A patio door leads to your fully fenced, low-maintenance backyard with durable PVC fencing. Upstairs, you'll find three spacious bedrooms, a stylish full bathroom, and a convenient separate laundry room. The primary suite is a true retreat with a walk-in closet and a luxurious upgraded ensuite featuring a custom glass shower, upgraded cabinetry & quartz countertop. The professionally finished basement adds valuable living space ideal for a family room, home office, or play area with a bonus fourth bathroom. Enjoy living in a community surrounded by nature, with nearby parks, ponds, green space, and access to the Jock and Rideau Rivers. You're just minutes from public transit, great schools, and the Minto Recreation Complex. Don't miss this exceptional opportunity to own a move-in-ready home in one of Barrhaven's sought-after neighborhoods in Barrhaven's south end with quick access to Prince of Wales Dr, or Hwy 416. (id:56864)
Royal LePage Team Realty
Unit 1 - 1375 Johnston Road
Ottawa, Ontario
First time offered, sale of long established and profitable automotive repair centre, located in the South Keyes area of Ottawa. Good mix of retail and commercial customer base (15/85% mix). Unit consists of 4 repair bays, parts room and showroom. Plenty of outdoor storage and client parking. NOTE: THIS OFFERING IS FOR THE SALE OF THE AUTOMOTIVE REPAIR BUSINESS ONLY, NOT THE ENTIRE PROPERTY. (id:56864)
Royal LePage Performance Realty
D - 419 Ravenhill Avenue
Ottawa, Ontario
Live in the heart of Westboro! This spacious and stylish 2-bedroom, 2-bathroom lower-level unit designed by award-winning architect Jason Flynn is the perfect setup for a couple, working professionals, or roommates alike. Located just steps from Westboro Station (LRT), top-rated restaurants, boutique shopping, schools, and more, you'll enjoy both convenience and vibrant urban living. Inside, you're greeted by 1,439 sqft of open-concept living and dining space, enhanced by sleek design elements and modern LED pot lighting throughout. The contemporary kitchen features stainless steel appliances, a large island, quartz countertops, high-end backsplash, and ample cupboard space-perfect for everyday cooking or entertaining. Each bedroom is thoughtfully positioned on opposite sides of the unit for added privacy, with double closets and TWO 3-piece bathrooms complete with walk-in glass showers. In-unit laundry adds to the ease and comfort of this modern Westboro gem. (id:56864)
Royal LePage Team Realty Adam Mills
515 Guy Street
Ottawa, Ontario
Fantastic turnkey investment opportunity in Castle Heights! This detached home offers two units (in-law suite), both with private entrances and separate laundry. The upper unit is a spacious 3-bedroom, 1.5-bath home featuring hardwood floors, a gas fireplace, a bright bay window, and an eat-in kitchen with under/over-cabinet lighting. It also includes a family room with access to a large deck. Currently rented for $2,624/month(2,689/m Aug 1).The lower unit/in-law suite is a 2-bedroom with its own entrance, full kitchen, bathroom, and in-unit laundry. Minor work could be done to legalize the separation if desired. This unit is currently rented at $1,850/month, increasing to $1,896 in August. The 34'x34' detached garage is a huge value add, with 126 ceilings, triple insulation, a metal roof, 100-amp electrical service, natural gas heating, and running water. Perfect for a workshop, hobbyist or added rental income. The home also features a fully fenced backyard and parking for 6 vehicles in the garage and 6 in the driveway. One garage spot currently rented for 300/m.Combined, the property generates $4,774/month over $55,000/year- 6.7% CAP. If garage fully rented at 1050/m and increased rents considered this could be a 7.9%CAP. Centrally located near Farm Boy, FreshCo, Loblaws, Decathlon, Winners, Montfort Hospital, and the St-Laurent Complex. Easy access to transit, shops, parks, and more. Walk Score 70, Bike Score 70. A smart addition to any portfolio or ideal for live-in landlords. Dont miss it! Annual operating costs: Hydro approx. $2,101, Gas $2,458, Water $1,678, Insurance $3,522. 2024 property taxes: $5,908. (id:56864)
RE/MAX Hallmark Realty Group












