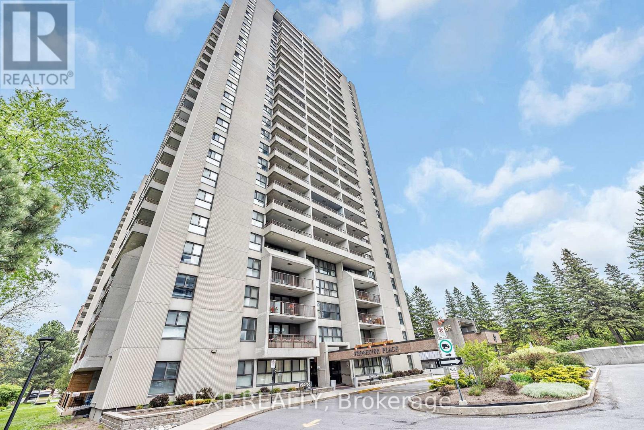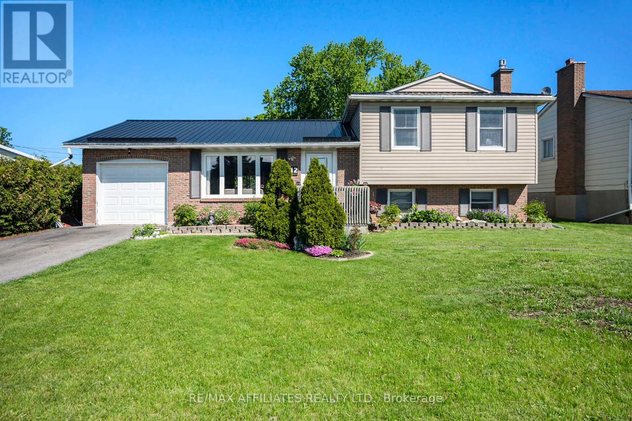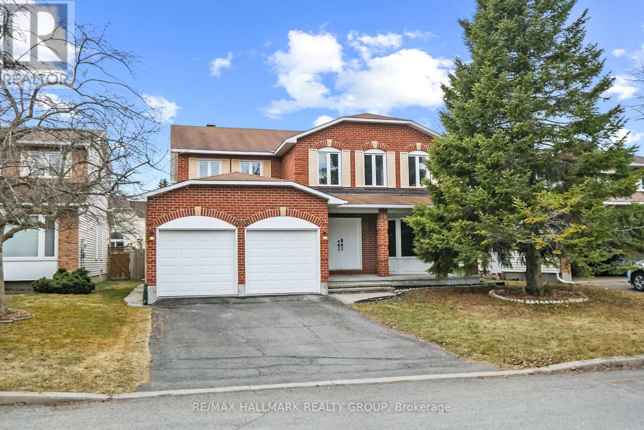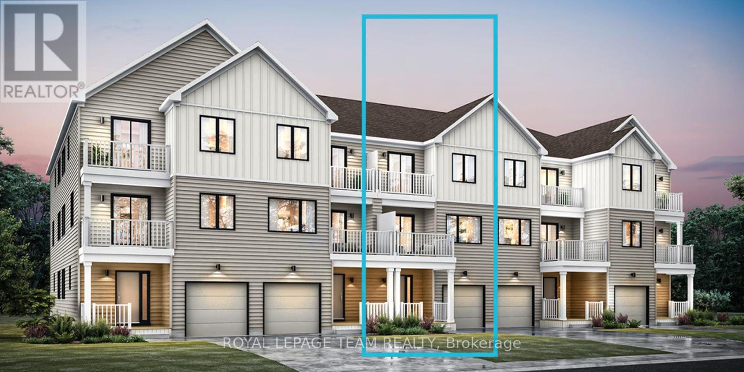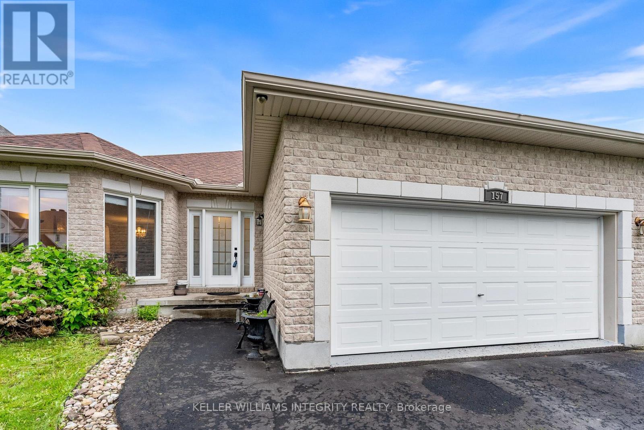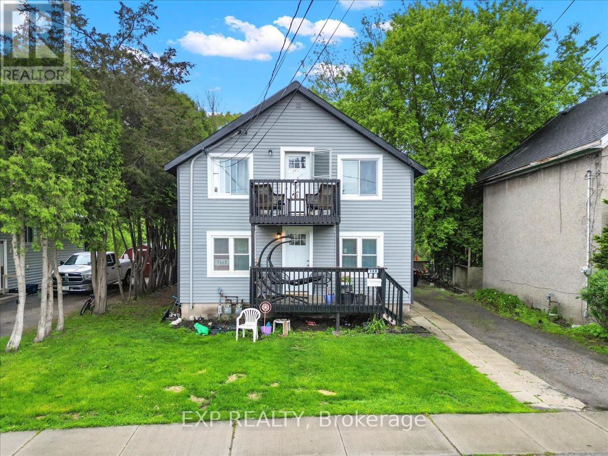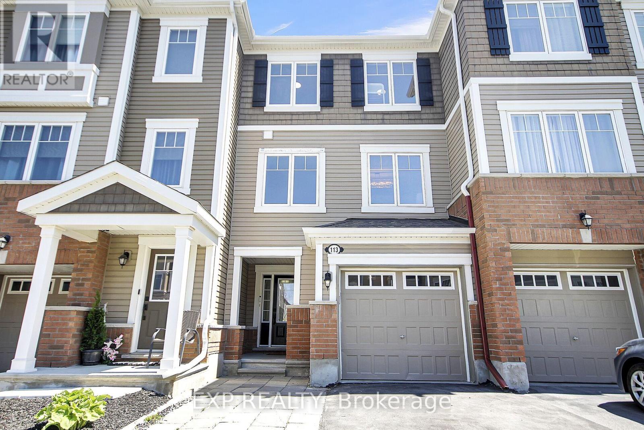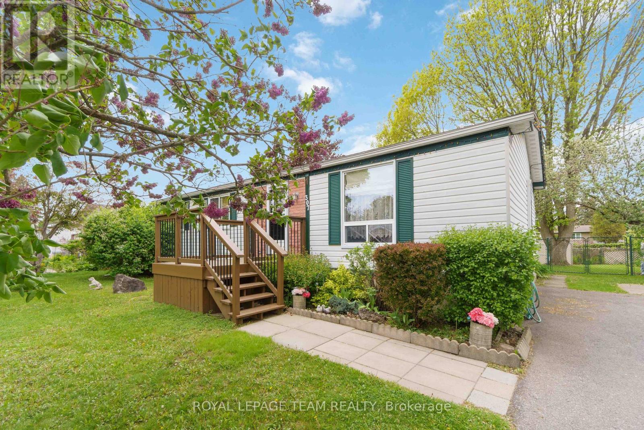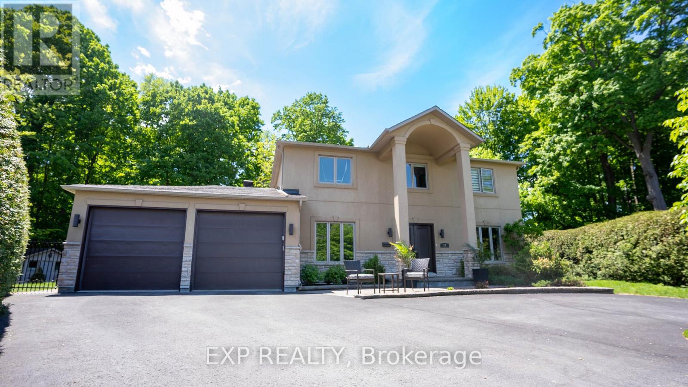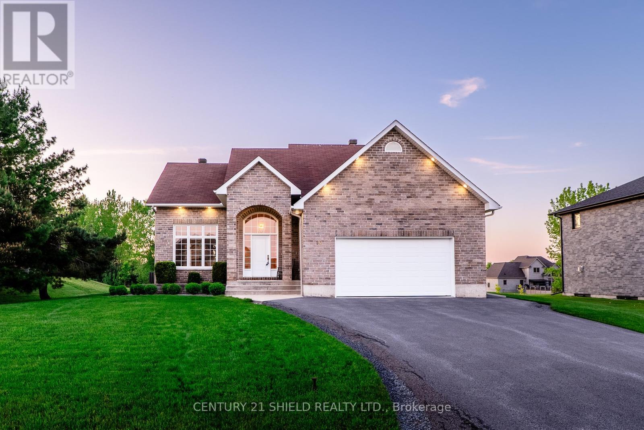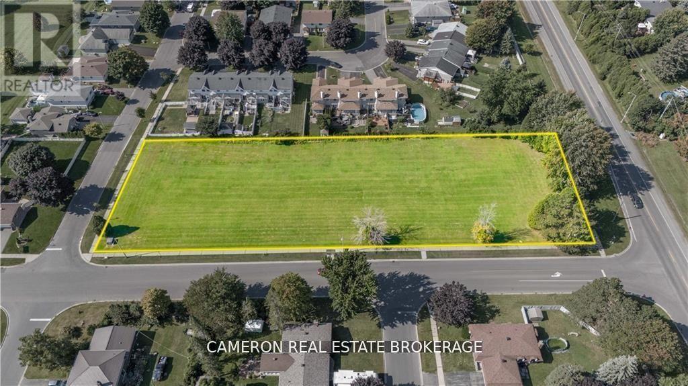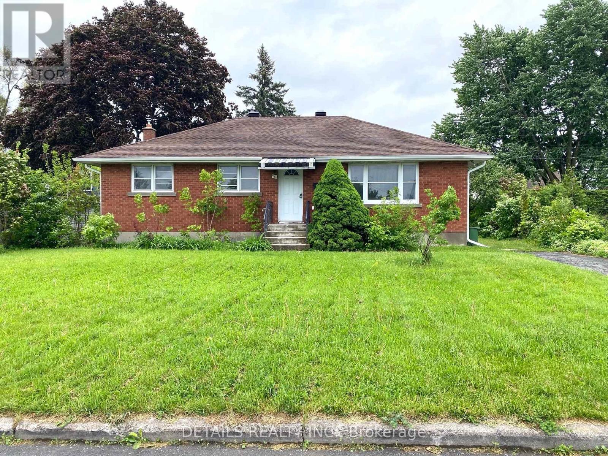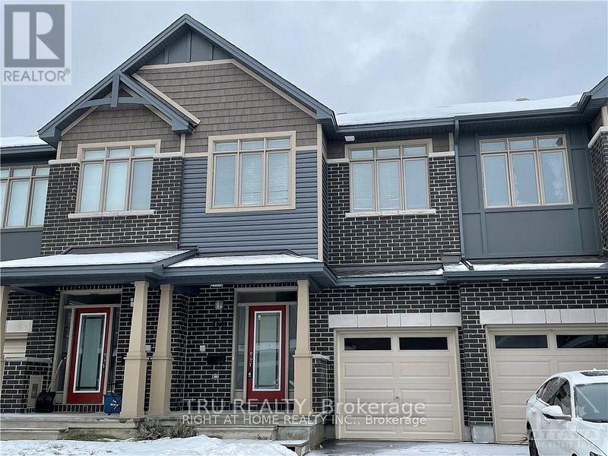49 Stonepath Crescent N
Ottawa, Ontario
This well-built house is an excellent choice for a family with young kids, practical but appreciating the true comfort. The parents will have an impressive master bedroom with an ensuite 4-piece bathroom, large walk-in closet and a separate vanity space. The children's bedrooms are spacious and well-lit, with a shared 3-piece bathroom. An above-ground heated saltwater pool promises extended seasonal fun. The family can enjoy time together in the comfortable living room and dining area. The breakfast nook overlooking the pool, creating a holiday atmosphere every morning. The finished basement provides flexible living space ideal for a gym, recreation room, or workshop to suit your lifestyle. The house is situated in a well-established neighborhood, where most neighbors have lived for a long time, embodying the famous Canadian spirit of friendliness and mutual support. All four school boards provide transportation from the area to designated schools. Special attention to French-speaking families: the area is served by the excellent full-cycle French public school Maurice Lapointe and one of the best French schools in Ottawa, Paul-Desmarais, which is part of the French Catholic board. Surrounded by mature trees, with several trails just minutes from the house, this area is one of the rare parts of Ottawa where walking is as enjoyable as driving. With numerous shops and other establishments easily accessible by car and three bus stops nearby, the neighborhood offers the tranquility and charm of the countryside combined with convenient access to all amenities and services.***Sellers are motivated*** (id:56864)
Tru Realty
506 - 1785 Frobisher Lane
Ottawa, Ontario
Spacious 3-Bedroom Condo with Balcony. Prime Location! Welcome to this bright and well-maintained 3 bedroom, 2 bathroom condo in a sought-after high-rise just minutes from downtown Ottawa. Enjoy a private balcony, spacious layout and access to top-tier building amenities including an indoor pool, two gyms, library, party room, car wash, outdoor BBQ area and an on-site convenience store. Ideally located near bike paths, public transit, schools, and the hospital. Heat, Hydro and Water included in the condo fees. A perfect blend of comfort, convenience, and community living is waiting for you. (id:56864)
Exp Realty
27 Commanche Drive
Ottawa, Ontario
OPEN HOUSE SUN June 1st 2pm-4pm. Welcome to a truly special find in the heart of the sought-after, established Skyline neighborhood. Offered for the first time since it was built in 1965, this one-owner home is a rare gem, all original and well maintained, offering timeless character and endless potential. Set on a picturesque ravine lot, the property provides a peaceful natural backdrop and a blank slate to design your private backyard oasis. Inside, the home's original mid-century charm remains intact, presenting a unique opportunity for renovation or restoration to your personal taste. Located on a quiet, tree-lined street, and just walking distance to stores, restaurants, banks, schools, parks, and other amenities, this home is ideal for those looking to put down roots in a well-established, welcoming community. Whether you're looking to preserve its vintage charm or create a modern masterpiece, this is a rare opportunity to shape your dream home from the ground up. Don't miss out! Homes like this in Skyline don't come along often, and this one wont last long. (id:56864)
Exp Realty
18 Gould Street
Ottawa, Ontario
Location, location and location, Bright full of light, beautiful, functional, best school, close to all amenities, Hospital, shopping, restaurant, cafe, and much more. (id:56864)
Ava Realty Group
12 Ross Street E
Smiths Falls, Ontario
Comfortable family home walking distance to schools and shopping. From the open foyer with its marble tile, you enter to the living room, dining room, both with lovely hardwood floors. An ample kitchen with an eating nook area and tile flooring. The upper level adds a main 4 pc bathroom a good-sized master bedroom with a 2-piece ensuite and 2 additional bedrooms. Upper-level flooring is hardwood and tile. The lower level includes a games room area with a natural gas fireplace, a family room area, both with quality laminate flooring, and a 2-piece powder room. The lower basement level offers lots of storage space plus a handy mans workshop. Out back there is a large deck with a gazebo, an above ground pool to cool off in a stone patio plus a good-sized back yard. Included are the fridge, stove, microwave hood fan, dishwasher, washer and dryer. This carpet free home is heated by a natural gas forced air furnace (2018) and cooled with central air (2020). Maintenance free steel metal roofing. Gas $1681. Hydro $1510. Sewer & Water $1294. Taxes $4225 (2025) (id:56864)
RE/MAX Affiliates Realty Ltd.
695 Pleasant Park Road
Ottawa, Ontario
Welcome to this 4-bedroom, 2.5-bath home in the heart of Elmdale Acres. This home offers a comfortable blend of character and functionality. Hardwood floors run throughout the main living areas with bright, large rooms. The living room features a cozy wood-burning fireplace. Just off the living room, the separate dining room is framed by beautiful vintage leaded glass French doors, one of many original details that give this home warmth and charm. The kitchen is well-equipped with granite countertops, stainless steel appliances, and a convenient desk nook, ideal for working from home or managing day-to-day tasks. Upstairs, the primary bedroom is open and bright with its floor-to-ceiling window. The ensuite includes a soaker tub, offering a relaxing space to unwind. The finished basement includes a full second kitchen and offers plenty of flexibility whether you're looking for an additional bedroom, a guest area, a game room, or a potential in-law suite. You can enter this lower level from the house, garage, or rear yard, offering even more flexibility. The fully landscaped yard is a private oasis built for play and connection. A curved interlock path welcomes you home, shaded by a mature tree that adds to the curb appeal. The spacious, fenced backyard features raised garden beds, a custom rock-climbing wall, a kid-friendly play structure, a spacious patio with a built-in bar, and an additional garage for storage or a workshop. You're just a short walk to CHEO, the Ottawa General Hospital, and excellent schools, making it perfect for healthcare professionals or families. Close to parks, the Canterbury Recreation Complex, bike paths, public transportation, and all the amenities a busy family needs. (id:56864)
Innovation Realty Ltd.
1922 Danniston Crescent
Ottawa, Ontario
Spacious 2850 SF all-brick-front 5-bedroom single family home in the heart of Orleans for sale by original owner! Nestled on a quiet crescent in a sought-after neighborhood, this beautifully maintained traditional family home offers space, comfort, and incredible natural light throughout. The interlocking stone steps lead to a welcoming covered porch and a generous foyer. A large driveway accommodates up to 4 vehicles. Inside, the show-stopping double-height family room boasts 16 windows, flooding the space with sunlight and creating an airy & open feel. The formal living and dining rooms are ideal for entertaining or gathering with extended family and friends. The bright, functional kitchen features extended cabinetry, ample counter space, and a spacious eat-in area. A versatile main-floor bedroom/den/office is conveniently located just off the family room. Upstairs, the primary suite offers a walk-in closet and a 4-piece en-suite with a soaker tub and separate standing shower. Three additional generously sized bedrooms and a full bath complete the second level. Recent updates include brand-new flooring, paint, kitchen finishes, and bathroom upgrades - just move in and enjoy! The unspoiled basement with a bathroom rough-in features a flexible layout, ready for your personal touch. Walking distance to Cardinal farm park and the shops & amenities along Innes Road. Don't miss this opportunity & schedule your private tour today! (id:56864)
RE/MAX Hallmark Realty Group
524 Celestine Private
Ottawa, Ontario
LOCATION! LOCATION! Brand New 2-Bed, 2-Bath Freehold Townhome in the heart of Barrhaven! Be the first to live in Mattamy's Petal, a beautifully designed 2-bedroom, 2-bath freehold townhome offering modern living and unbeatable convenience. This 3-story home features a welcoming foyer with closet space, direct garage access, and a den on the ground floor. The second floor boasts an open-concept great room, a modern kitchen with quartz countertops, ceramic backsplash, and stainless steel appliances, a dining area, and a private balcony for outdoor enjoyment. The main level also includes luxury vinyl plank (LVP) flooring and a powder room for convenience. On the third floor, the primary bedroom features a walk-in closet, while the second bedroom offers ample space with access to the main full bath. A dedicated laundry area completes the upper level. A second full bath can be added for additional comfort and convenience. Located in the vibrant Promenade community, this home is just steps away from Barrhaven Marketplace, public transit, parks, schools, shopping, restaurants, and more! BONUS: $10,000 Design Credit. Buyers still have time to choose colours and upgrades! Don't miss this incredible opportunity; schedule your viewing today! Images showcase builder finishes. (id:56864)
Royal LePage Team Realty
157 Louise Street
Clarence-Rockland, Ontario
Welcome to this stunningly updated bungalow that perfectly blends modern elegance with everyday comfort. Freshly painted and professionally landscaped, this home makes a lasting first impression before you even walk in the door. Step inside to a bright, open concept main floor featuring gleaming dark hardwood floors, a chic living and dining space, and a chef-inspired kitchen with sleek quartz countertops and premium finishes. It's the ideal layout for both entertaining and daily living. Downstairs, the fully finished walk-out basement offers endless flexibility, perfect for a cozy family room, home office, guest suite, or all three. Outside, unwind in your private backyard oasis complete with a spacious deck, mature trees, and a BBQ that's ready for summer grilling. A generous garage adds even more convenience. Nestled in a quiet, family-friendly neighbourhood just minutes from top-rated schools, beautiful parks, and quick highway access to Ottawa, this home checks every box. Don't miss out, this property won't last long. Schedule your showing today! (id:56864)
Keller Williams Integrity Realty
18 Delhi Street
Brockville, Ontario
Investors Special in the Heart of Downtown Brockville! This downtown duplex presents a great opportunity for investors looking to build equity and generate strong rental income. The main floor features a 2-bedroom unit along with a bachelor suite in the basement ($2000/Monthly), offering excellent flexibility and rental potential. The upper level includes a separate 2-bedroom unit ($1400/Monthly), each with its own entrance. The property includes separate hydro meters and individual hot water tanks for each unit, as well as on-site laundry. Outside, a spacious private yard, 24 x 19 and detached garage offer additional value for tenants or future improvements.upgrades include removed car port, siding, soffit and fascia, yard separator, garage braced from the inside and new washing machine. Located just a short walk from Brockville's downtown core, tenants enjoy easy access to shops, restaurants, transit, and the waterfront. With strong rental demand and room for improvement, this is a smart addition to any investor's portfolio. Don't miss out on this income-generating opportunity in a high-demand location! (id:56864)
Exp Realty
1389 Norview Crescent
Ottawa, Ontario
Welcome to 1389 Norview Crescent - Sun-Filled Living in Sought-After Orléans! Lovingly maintained by its original owner, this bright and spacious 3-bedroom, 2.5-bath home offers a functional layout, timeless finishes, and a peaceful setting ideal for families or anyone seeking comfort and privacy in a prime Orléans location. Step inside to discover gleaming hardwood floors that flow throughout the main and upper levels. The main floor features a welcoming open layout with a sun-filled living room, elegant dining area, and a well-appointed kitchen that's perfect for both everyday meals and entertaining. A convenient powder room and laundry area add to the thoughtful design. Upstairs, the generous primary bedroom provides a true retreat with a walk-in closet, 4-piece ensuite, and sitting room just outside the suite. Two additional bedrooms, a full bath, and a spacious family room offer plenty of space for relaxation, kids, or guests. The unfinished basement provides incredible potential to create a custom space tailored to your needs, whether it's a rec room, home office, or gym. Step outside with the landscaped private backyard oasis with no rear neighbours, perfect for quiet evenings on the interlock patio, weekend BBQs, or letting the kids play freely in a peaceful setting. An attached double-car garage, sun-drenched interiors, and a beautifully maintained structure throughout, 1389 Norview Crescent is a rare find in an established, family-friendly neighbourhood close to parks, schools, quick access to the 174 and all the amenities Orléans has to offer. (id:56864)
RE/MAX Delta Realty Team
1387 Norview Crescent
Ottawa, Ontario
Welcome to 1387 Norview Crescent - Spacious Comfort in the Heart of Orléans! Pride of ownership shines throughout this thoughtfully maintained home, lovingly cared for by its original owner. Located in the family-friendly neighbourhood of Fallingbrook in Orléans, this 3-bedroom, 3.5-bathroom home offers a thoughtfully designed layout with generous living spaces for the whole family. Step inside to a bright and welcoming main floor that features a functional open-concept design. The kitchen is perfect for everyday living and entertaining, with seamless flow into the dining and living areas. A convenient laundry room and 2PC powder room complete this level. Upstairs, the primary suite is a true sanctuary featuring a spacious bedroom with a walk-in closet, and a well-appointed 4-piece ensuite and sitting area. The upper level also offers two additional bedrooms, a full bathroom, and a large family room perfect as a media space, playroom, or teen retreat. The fully finished basement expands your living space with a large recreation area, a full 4-piece bathroom (with jacuzzi tub), and endless possibilities for a home gym, guest suite, home office or hobby zone. Enjoy the convenience of an attached double-car garage, and peace of mind knowing this home has been meticulously cared for. The backyard is quiet and private with no rear neighbours. This home's versatile layout, ample natural light, and quiet yet central location, is a perfect fit for growing families or those seeking flexible living space. (id:56864)
RE/MAX Delta Realty Team
113 Gelderland Private
Ottawa, Ontario
Welcome to the family friendly community of Blackstone where you find this affordable 3 bed 2.5 bath family townhome. FRESHLY PAINTED and NEW LAMINATE ON ALL LEVELS, this home is move-in ready. From the covered portico and spacious front hall, you will find a great family room or flex room with its patio door giving you access to the fully fenced back yard, perfect to host family and friends for a BBQ. The laundry area, utility/storage room provide convenient access to the garage. On the next level, the family chef will enjoy a bright kitchen, with its newer Stainless Steel appliances including a gas range. The Quartz countertops including the spacious island offers lots of prep space. The dining area with its large window is conveniently located next to the LR will make hosting a breeze. The bright spacious living room is flooded with lots of bright light via its 2 large West oriented windows. The upper level presents a primary bedroom with its WALK-IN CLOSET and UPDATED ENSUITE with a new vanity and ceramic floor. The main bath also enjoys a new vanity, new vanity light and beautiful ceramic flooring. Two additional bedrooms with generous closets complete this level. This home conveniently comes with 3 parking spaces (1 garage and 2 surface spaces). Steps to Terry Fox DR. and all the shops and convenient transit, this home has it all. (id:56864)
Exp Realty
307 Dodson Street
North Grenville, Ontario
Welcome to 307 Dodson St, a charming 3-bedroom, 2-bath bungalow nestled on a beautiful & spacious 8,700+ sq ft lot just minutes from downtown Kemptville. This warm and inviting home features a bright, functional layout with a large living room, 3-pc bath, kitchen, separate dining area, and three well-appointed bedrooms on the main level. The lower level includes a second 3-pc bath, a flex-room perfect for an office or guest bedroom, and a large workshop ideal for hobbies, storage, or future development. Step into a park-like, fully fenced backyard with mature trees, a generous back deck, and a separately enclosed area that meets code for a pool or could serve as a play space or dog run. A storage shed adds extra convenience. Located in a safe, family-friendly neighborhood on a quiet, established street, this home is just 0.5 km from the scenic trails of Ferguson Forest, offering hiking, biking, and cross-country skiing. Nearby, enjoy kayaking along the creek, plus access to a dog park, hockey rink, outdoor pool, and skate park. This home offers you the perfect blend of quiet living and urban convenience, with great schools, parks, and shopping all nearby. The nearby 416 provides a quick 30-minute commute to Ottawa's west end. Flexible closing available. Make 307 Dodson Street your next move and become part of one of Ontario's fastest-growing communities! Open House May 25th 2-4pm. (id:56864)
Royal LePage Team Realty
17 Chesswood Court
Ottawa, Ontario
A rare opportunity to own a luxurious 4-bed, 4-bath forever home in the prestigious enclave of Country Place. Tucked away on a secluded court, this premium pie-shaped lot that spans 139 feet across the rear, backing onto the NCC Greenbelt Trails and Black Rapids Creek. Fully renovated from top to bottom, this home features designer finishes and thoughtful upgrades throughout. The show stopping custom kitchen is equipped with stainless steel appliances, double wall ovens, gas cooktop, and an oversized Quartz island perfect for entertaining. The open-concept dining area accommodates 10+ guests, complemented by a cozy family room with gas fireplace and sun-filled formal living room. Upstairs, the spacious primary suite boasts a spa-like ensuite and walk in closet. Three additional bedrooms and a beautifully updated full bathroom complete the level. The finished basement offers a large rec room, housing a gym, second fireplace, striking feature wall, wet bar, full bathroom, home office/den, ample space for relaxing and entertaining. The backyard is your own private resort, surrounded by mature trees for ultimate privacy and tranquility. Enjoy the heated pool, hot tub, stamped concrete patio, built-in sound system, and gas BBQ hookup, all creating the ideal outdoor oasis. Centrally located yet immersed in nature, this one-of-a-kind home offers an exceptional lifestyle in a coveted neighborhood. Home Completely Renovated 2018 (id:56864)
Exp Realty
104a - 185 Du Comte Route
Alfred And Plantagenet, Ontario
Enjoy hassle-free country living in this main-level condo backing onto the tranquil Nation River, in the heart of charming Plantagenet. This updated unit features a Newly renovated bright open-concept kitchen with ample counter space, flowing into a welcoming living area. You'll find two spacious bedrooms with generous closets, a spotless bathroom, in-unit storage, and new flooring throughout. Step outside to a private green space with a view on the River. All window panes have just been replaced. True Turn-Key Property (id:56864)
RE/MAX Hallmark Realty Group
00 Long Lake Road
Central Frontenac, Ontario
Welcome to this picturesque 7.9-acre building lot nestled in the heart of Central Frontenac. Featuring a perfect blend of open field and mature bush, this property offers both privacy and convenience in one beautiful package. Ideally located just 15 minutes from the charming town of Sharbot Lake, you'll have access to many amenities while enjoying the peace of country living. Just 2 minutes down the road, spend your days at Long Lake Beach or put the boat in at the public boat launch and hit the lake for a full day of water activities. This lot also presents a unique opportunity for future development or investment with severance potential (Buyer to do their own due diligence to verify this). Don't wait to make this beautiful country property your own whether you're planning to build, invest, or simply escape the city, this is a rare find worth exploring. (id:56864)
RE/MAX Affiliates Realty Ltd.
10 Stratford Boulevard
South Stormont, Ontario
Introducing spectacular 10 Stratford Boul! With a prime location, luxurious amenities, and impeccable design, this home offers a truly exceptional living experience in a picturesque setting with a total of approx. 2770 Sq Ft of living space. It is tucked away on a quiet cul-de-sac in the iconic "Arrowhead Estates". This amazing home offers a place where mornings begin with birdsongs, unfolds & ends with restful evening vibes and only steps away from the scenic trails of the majestic Lawrence River. It boasts a solid brick construction, extensive driveway, extended dbl car garage, a peaceful backyard retreat & an elegant front entrance. As you step inside, you will be wowed by this magnificent home with a contemporary design & sleek vibes. Connect with loved ones in this grand airy space featuring impressive 12-ft ceilings, pot lights & oversized windows that flood this space with an abundance of natural light. A natural gas fireplace anchors the space, while hardwood floors stretch across the open-concept main floor! The LR flawlessly flows into the DR area. The stylish culinary area offers granite countertops, a convenient centre island, lots of cupboards, and a view of the picturesque landscape where you can soak in the golden hour! This glamorous home boasts 3 bedrms, with the expansive primary suite, thoughtfully located on the main floor, featuring a 4-pc ensuite, black-out blinds, a relaxing soaker tub, tiled shower, a generous walk-in closet & a view of the lush green outdoors. Just steps away is the main floor laundry, a detail that adds ease to daily living. Upstairs, two large bedrooms providing comfort and privacy, each with generous closet space. A full 4-piece bathroom and a versatile open space, perfect for a home office/study nook to complete this amazing space. For additional living space, the finished basement provides a versatile area to accommodate various needs + 3 pc bathroom. 24hrs irrevocable/all offers. (id:56864)
Century 21 Shield Realty Ltd.
32 Cockburn Street
North Stormont, Ontario
This charming 3-bedroom, 2-story home blends character with thoughtful updates. Perfect for families or couples, it features a spacious living room ideal for relaxing or entertaining hosting game nights, or simply unwinding with a good book. Many windows brighten the space with natural light. The expansive dining room is great for gatherings, and the newly renovated kitchen offers modern cabinetry and ample storage. A convenient partial bathroom on the main floor adds functionality, and a full bathroom on the second floor serves the upper level. Upstairs, you'll find three generously sized bedrooms, ideal for work, guests, or growing families. The unfinished basement offers additional storage. Situated on an extra-long double lot with a detached garage, this property provides abundant outdoor space and interior comfort. Plus, its located near a daycare, making it ideal for young families. Don't miss this opportunity, book your private showing today! (id:56864)
Exit Realty Matrix
Blckc&b Billington Drive
Cornwall, Ontario
DEVELOPMENT OPPORTUNITY......1.59 acre vacant site located on Second Street East on the corner of Billington Drive and Second St East at the entrance to Sunrise Acres neighbourhood. The site is zoned Neighbourhood Commercial (CN). Additionally the owners have spoken with the City of Cornwall Planning Dept and it appears that a zoning change to Res 30 for residential development may be possible. Available for immediate possession and municipal services are available for the future development of this property. Seller requires SPIS signed & submitted with all offer(s) and 2 full business days irrevocable to review any/all offer(s) (id:56864)
Cameron Real Estate Brokerage
16 Conductor Avenue
Ottawa, Ontario
Discover the exciting potential of this delightful Bungalow built in 1983, nestled on a tranquil street on an expansive 100' x 151' lot offering southwesterly exposure and a private, park-like setting! With its classic Brick exterior and desirable circular driveway leading to the two-car heated garage & private courtyard entry, this home also boasts a terraced backyard with an inviting enclosed sun porch and a detached 13' x 17' brick Workshop to create your own Backyard Oasis. Whether you're looking to move right in or have plans for renovation, the residence is in good condition with standout features including a main floor Family Room, large Kitchen open to the Dining Room with access to the inviting Sun Porch, a sunken Living Room with electric fireplace and access to backyard, lovely Primary Bedroom with 5 Piece Ensuite Bath and Walk-in Closet, 2 additional Bedrooms, 4 Piece Bath and a handy main floor Laundry Room. The Basement presents the potential to create an apartment with its own Separate Entrance from the backyard and features a Rec Room, Play Area, Guest Room, 2 Piece Bath, a Laundry Room and lots of Storage! Natural Gas Furnace approx. 2016 & house shingles approx. 2014. Schools, parks, and stores are just a stroll away, making this location perfect for families and individuals alike. Embrace the chance to transform this property into your own private haven or simply enjoy the existing comforts this home truly offers incredible potential in a fantastic location! (id:56864)
RE/MAX Hallmark Realty Group
18 Oakwood Avenue
Ottawa, Ontario
Welcome to 18 Oakwood Ave. Its a bungalow with all brick, back yard is facing south/deck, large lot 72 x 108 and just renovated styles bathroom in first floor three decent size bedrooms in first floor, hard wood, kitchen, dining and eating and large living area, lower level, laminate flooring, with two large size bedrooms, a spacious office, eating area, laundry and 3 pieces bathroom. its nestled in the heart of Fisher Heights, Ideally near top-rated schools, public transit, restaurants, grocery stores etc. minutes from the Experimental Farm Its vacant, move in ready, easy to show. (id:56864)
Details Realty Inc.
150 Overberg Way
Ottawa, Ontario
Conventional 3 bdrs Claridge townhome for rent in Kanata South. Hardwood floors on the main level. Good sizes 3 bedrooms, FINISHED recreation room downstairs with a big bright window. Granite counter tops in the kitchen. Excellent location with a lot amenities near by. Walking distance to Walmart that has a big food department. Perfect for a family. Rental application and credit check are a must. (id:56864)
Tru Realty
304 - 3000 Tawadina Road
Ottawa, Ontario
TREMENDOUS VALUE FOR A 2 BEDROOM 2 BATH PLUS DEN SUITE in sought after Wateridge Village! What could be better than living in this vibrant new community adjacent the Ottawa River? Ideally situated close to the RCMP, Montfort Hospital, CSIS, NRC, Rockcliffe Park and just 15 minutes to downtown. Built to the highest level of standards by Uniform, each suite features quartz countertops, appliances, window coverings, laundry rooms, bright open living spaces and private balconies. Residents can enjoy the common community hub with gym, party room and indoor and outdoor kitchens. A pet friendly, smoke free environment with free WIFI. Underground parking and storage is available at an additional cost. Book a tour today and come experience the lifestyle in person! Photos are of a similar unit. Available August 1, 2025. (id:56864)
Coldwell Banker First Ottawa Realty


