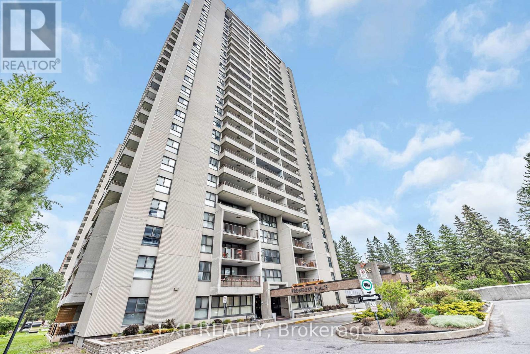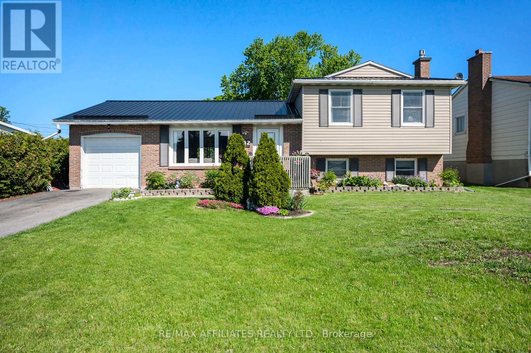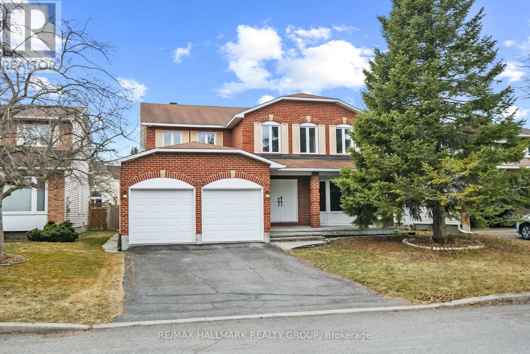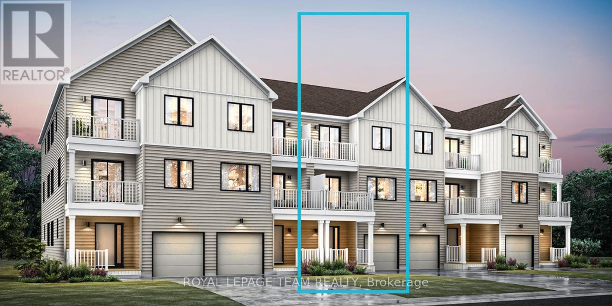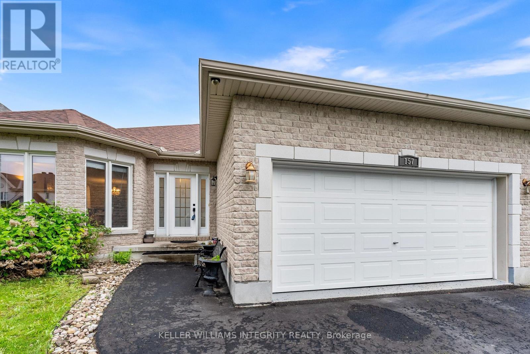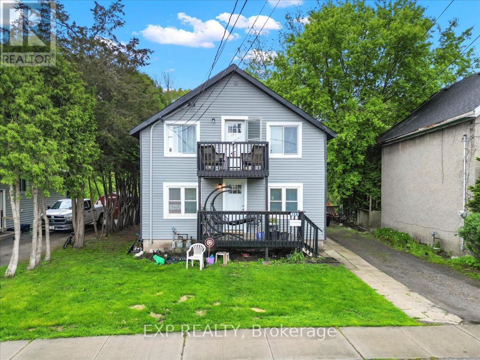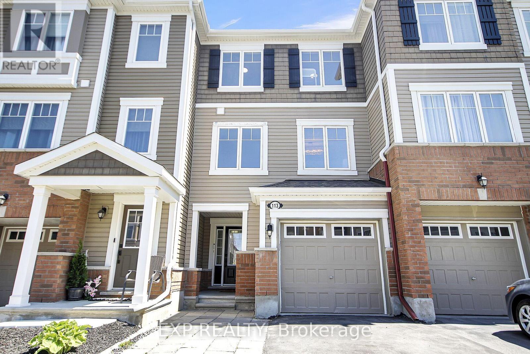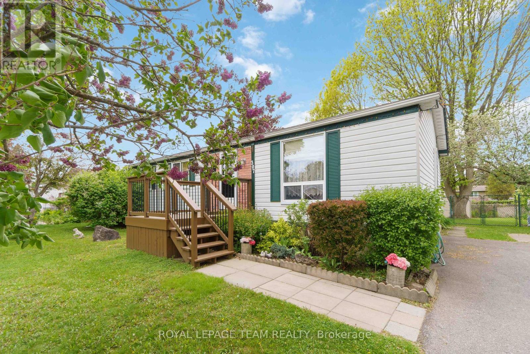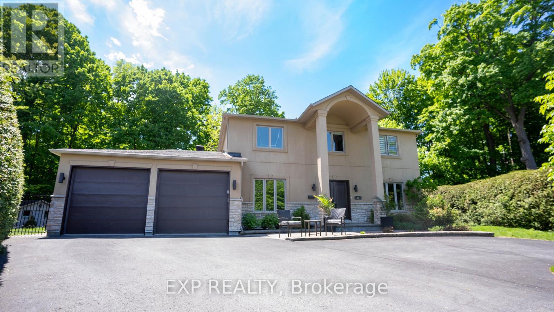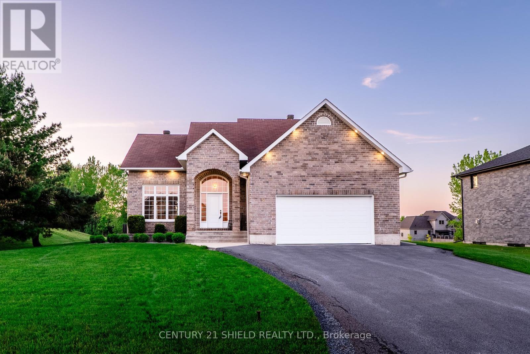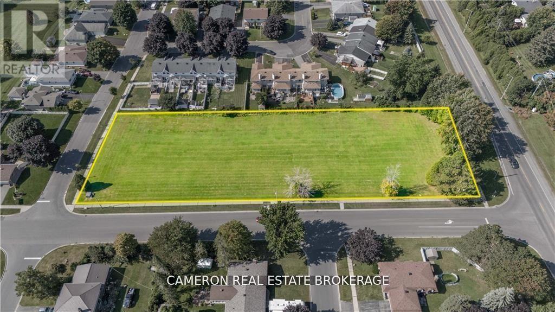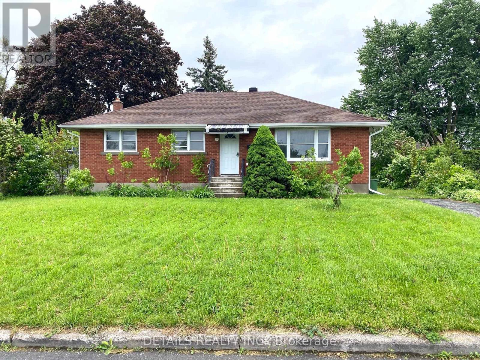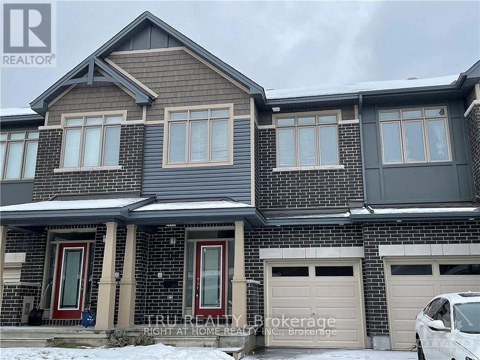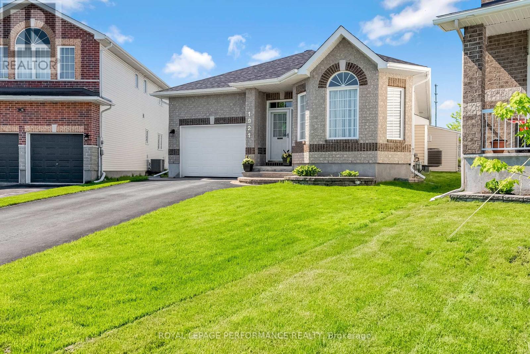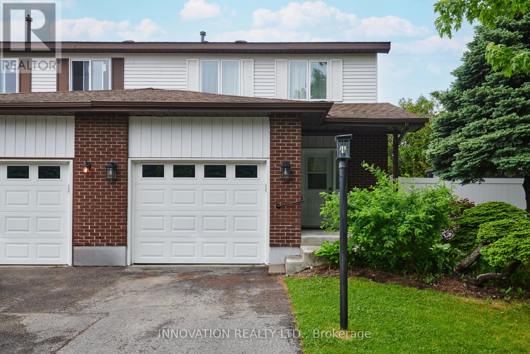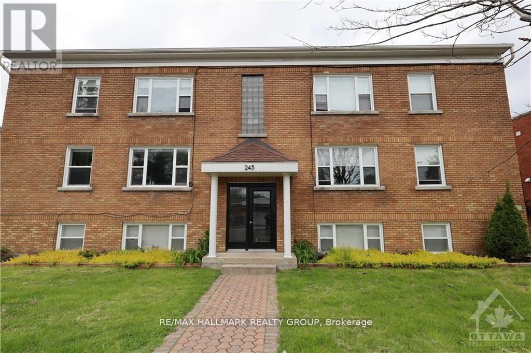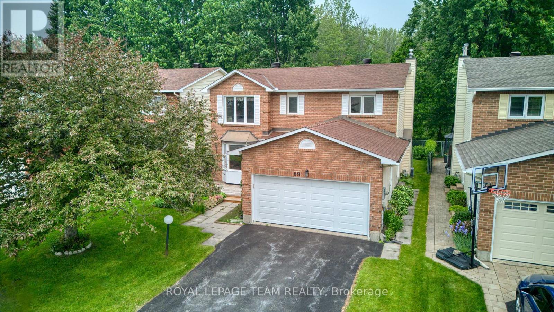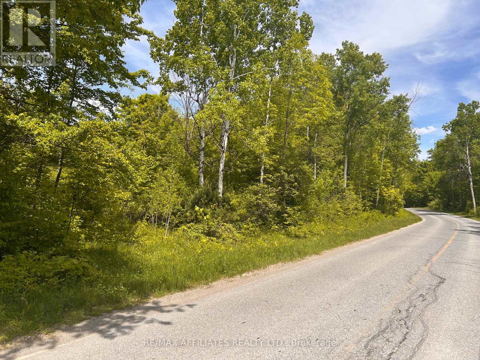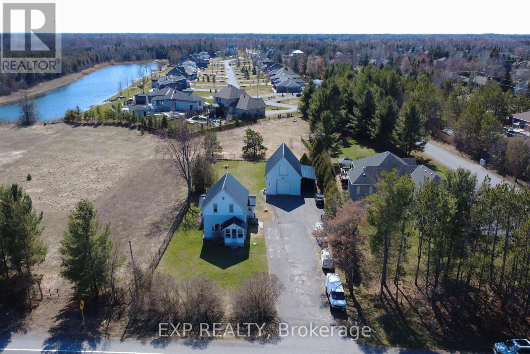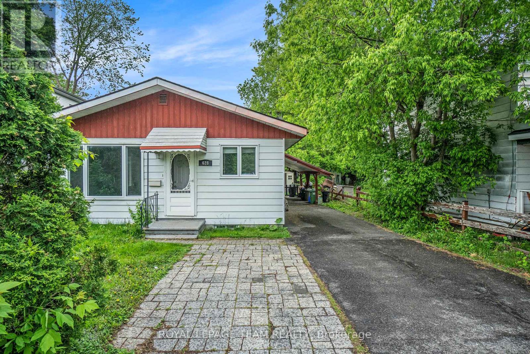49 Stonepath Crescent N
Ottawa, Ontario
This well-built house is an excellent choice for a family with young kids, practical but appreciating the true comfort. The parents will have an impressive master bedroom with an ensuite 4-piece bathroom, large walk-in closet and a separate vanity space. The children's bedrooms are spacious and well-lit, with a shared 3-piece bathroom. An above-ground heated saltwater pool promises extended seasonal fun. The family can enjoy time together in the comfortable living room and dining area. The breakfast nook overlooking the pool, creating a holiday atmosphere every morning. The finished basement provides flexible living space ideal for a gym, recreation room, or workshop to suit your lifestyle. The house is situated in a well-established neighborhood, where most neighbors have lived for a long time, embodying the famous Canadian spirit of friendliness and mutual support. All four school boards provide transportation from the area to designated schools. Special attention to French-speaking families: the area is served by the excellent full-cycle French public school Maurice Lapointe and one of the best French schools in Ottawa, Paul-Desmarais, which is part of the French Catholic board. Surrounded by mature trees, with several trails just minutes from the house, this area is one of the rare parts of Ottawa where walking is as enjoyable as driving. With numerous shops and other establishments easily accessible by car and three bus stops nearby, the neighborhood offers the tranquility and charm of the countryside combined with convenient access to all amenities and services.***Sellers are motivated*** (id:56864)
Tru Realty
506 - 1785 Frobisher Lane
Ottawa, Ontario
Spacious 3-Bedroom Condo with Balcony. Prime Location! Welcome to this bright and well-maintained 3 bedroom, 2 bathroom condo in a sought-after high-rise just minutes from downtown Ottawa. Enjoy a private balcony, spacious layout and access to top-tier building amenities including an indoor pool, two gyms, library, party room, car wash, outdoor BBQ area and an on-site convenience store. Ideally located near bike paths, public transit, schools, and the hospital. Heat, Hydro and Water included in the condo fees. A perfect blend of comfort, convenience, and community living is waiting for you. (id:56864)
Exp Realty
27 Commanche Drive
Ottawa, Ontario
OPEN HOUSE SUN June 1st 2pm-4pm. Welcome to a truly special find in the heart of the sought-after, established Skyline neighborhood. Offered for the first time since it was built in 1965, this one-owner home is a rare gem, all original and well maintained, offering timeless character and endless potential. Set on a picturesque ravine lot, the property provides a peaceful natural backdrop and a blank slate to design your private backyard oasis. Inside, the home's original mid-century charm remains intact, presenting a unique opportunity for renovation or restoration to your personal taste. Located on a quiet, tree-lined street, and just walking distance to stores, restaurants, banks, schools, parks, and other amenities, this home is ideal for those looking to put down roots in a well-established, welcoming community. Whether you're looking to preserve its vintage charm or create a modern masterpiece, this is a rare opportunity to shape your dream home from the ground up. Don't miss out! Homes like this in Skyline don't come along often, and this one wont last long. (id:56864)
Exp Realty
18 Gould Street
Ottawa, Ontario
Location, location and location, Bright full of light, beautiful, functional, best school, close to all amenities, Hospital, shopping, restaurant, cafe, and much more. (id:56864)
Ava Realty Group
12 Ross Street E
Smiths Falls, Ontario
Comfortable family home walking distance to schools and shopping. From the open foyer with its marble tile, you enter to the living room, dining room, both with lovely hardwood floors. An ample kitchen with an eating nook area and tile flooring. The upper level adds a main 4 pc bathroom a good-sized master bedroom with a 2-piece ensuite and 2 additional bedrooms. Upper-level flooring is hardwood and tile. The lower level includes a games room area with a natural gas fireplace, a family room area, both with quality laminate flooring, and a 2-piece powder room. The lower basement level offers lots of storage space plus a handy mans workshop. Out back there is a large deck with a gazebo, an above ground pool to cool off in a stone patio plus a good-sized back yard. Included are the fridge, stove, microwave hood fan, dishwasher, washer and dryer. This carpet free home is heated by a natural gas forced air furnace (2018) and cooled with central air (2020). Maintenance free steel metal roofing. Gas $1681. Hydro $1510. Sewer & Water $1294. Taxes $4225 (2025) (id:56864)
RE/MAX Affiliates Realty Ltd.
695 Pleasant Park Road
Ottawa, Ontario
Welcome to this 4-bedroom, 2.5-bath home in the heart of Elmdale Acres. This home offers a comfortable blend of character and functionality. Hardwood floors run throughout the main living areas with bright, large rooms. The living room features a cozy wood-burning fireplace. Just off the living room, the separate dining room is framed by beautiful vintage leaded glass French doors, one of many original details that give this home warmth and charm. The kitchen is well-equipped with granite countertops, stainless steel appliances, and a convenient desk nook, ideal for working from home or managing day-to-day tasks. Upstairs, the primary bedroom is open and bright with its floor-to-ceiling window. The ensuite includes a soaker tub, offering a relaxing space to unwind. The finished basement includes a full second kitchen and offers plenty of flexibility whether you're looking for an additional bedroom, a guest area, a game room, or a potential in-law suite. You can enter this lower level from the house, garage, or rear yard, offering even more flexibility. The fully landscaped yard is a private oasis built for play and connection. A curved interlock path welcomes you home, shaded by a mature tree that adds to the curb appeal. The spacious, fenced backyard features raised garden beds, a custom rock-climbing wall, a kid-friendly play structure, a spacious patio with a built-in bar, and an additional garage for storage or a workshop. You're just a short walk to CHEO, the Ottawa General Hospital, and excellent schools, making it perfect for healthcare professionals or families. Close to parks, the Canterbury Recreation Complex, bike paths, public transportation, and all the amenities a busy family needs. (id:56864)
Innovation Realty Ltd.
1922 Danniston Crescent
Ottawa, Ontario
Spacious 2850 SF all-brick-front 5-bedroom single family home in the heart of Orleans for sale by original owner! Nestled on a quiet crescent in a sought-after neighborhood, this beautifully maintained traditional family home offers space, comfort, and incredible natural light throughout. The interlocking stone steps lead to a welcoming covered porch and a generous foyer. A large driveway accommodates up to 4 vehicles. Inside, the show-stopping double-height family room boasts 16 windows, flooding the space with sunlight and creating an airy & open feel. The formal living and dining rooms are ideal for entertaining or gathering with extended family and friends. The bright, functional kitchen features extended cabinetry, ample counter space, and a spacious eat-in area. A versatile main-floor bedroom/den/office is conveniently located just off the family room. Upstairs, the primary suite offers a walk-in closet and a 4-piece en-suite with a soaker tub and separate standing shower. Three additional generously sized bedrooms and a full bath complete the second level. Recent updates include brand-new flooring, paint, kitchen finishes, and bathroom upgrades - just move in and enjoy! The unspoiled basement with a bathroom rough-in features a flexible layout, ready for your personal touch. Walking distance to Cardinal farm park and the shops & amenities along Innes Road. Don't miss this opportunity & schedule your private tour today! (id:56864)
RE/MAX Hallmark Realty Group
524 Celestine Private
Ottawa, Ontario
LOCATION! LOCATION! Brand New 2-Bed, 2-Bath Freehold Townhome in the heart of Barrhaven! Be the first to live in Mattamy's Petal, a beautifully designed 2-bedroom, 2-bath freehold townhome offering modern living and unbeatable convenience. This 3-story home features a welcoming foyer with closet space, direct garage access, and a den on the ground floor. The second floor boasts an open-concept great room, a modern kitchen with quartz countertops, ceramic backsplash, and stainless steel appliances, a dining area, and a private balcony for outdoor enjoyment. The main level also includes luxury vinyl plank (LVP) flooring and a powder room for convenience. On the third floor, the primary bedroom features a walk-in closet, while the second bedroom offers ample space with access to the main full bath. A dedicated laundry area completes the upper level. A second full bath can be added for additional comfort and convenience. Located in the vibrant Promenade community, this home is just steps away from Barrhaven Marketplace, public transit, parks, schools, shopping, restaurants, and more! BONUS: $10,000 Design Credit. Buyers still have time to choose colours and upgrades! Don't miss this incredible opportunity; schedule your viewing today! Images showcase builder finishes. (id:56864)
Royal LePage Team Realty
157 Louise Street
Clarence-Rockland, Ontario
Welcome to this stunningly updated bungalow that perfectly blends modern elegance with everyday comfort. Freshly painted and professionally landscaped, this home makes a lasting first impression before you even walk in the door. Step inside to a bright, open concept main floor featuring gleaming dark hardwood floors, a chic living and dining space, and a chef-inspired kitchen with sleek quartz countertops and premium finishes. It's the ideal layout for both entertaining and daily living. Downstairs, the fully finished walk-out basement offers endless flexibility, perfect for a cozy family room, home office, guest suite, or all three. Outside, unwind in your private backyard oasis complete with a spacious deck, mature trees, and a BBQ that's ready for summer grilling. A generous garage adds even more convenience. Nestled in a quiet, family-friendly neighbourhood just minutes from top-rated schools, beautiful parks, and quick highway access to Ottawa, this home checks every box. Don't miss out, this property won't last long. Schedule your showing today! (id:56864)
Keller Williams Integrity Realty
18 Delhi Street
Brockville, Ontario
Investors Special in the Heart of Downtown Brockville! This downtown duplex presents a great opportunity for investors looking to build equity and generate strong rental income. The main floor features a 2-bedroom unit along with a bachelor suite in the basement ($2000/Monthly), offering excellent flexibility and rental potential. The upper level includes a separate 2-bedroom unit ($1400/Monthly), each with its own entrance. The property includes separate hydro meters and individual hot water tanks for each unit, as well as on-site laundry. Outside, a spacious private yard, 24 x 19 and detached garage offer additional value for tenants or future improvements.upgrades include removed car port, siding, soffit and fascia, yard separator, garage braced from the inside and new washing machine. Located just a short walk from Brockville's downtown core, tenants enjoy easy access to shops, restaurants, transit, and the waterfront. With strong rental demand and room for improvement, this is a smart addition to any investor's portfolio. Don't miss out on this income-generating opportunity in a high-demand location! (id:56864)
Exp Realty
1389 Norview Crescent
Ottawa, Ontario
Welcome to 1389 Norview Crescent - Sun-Filled Living in Sought-After Orléans! Lovingly maintained by its original owner, this bright and spacious 3-bedroom, 2.5-bath home offers a functional layout, timeless finishes, and a peaceful setting ideal for families or anyone seeking comfort and privacy in a prime Orléans location. Step inside to discover gleaming hardwood floors that flow throughout the main and upper levels. The main floor features a welcoming open layout with a sun-filled living room, elegant dining area, and a well-appointed kitchen that's perfect for both everyday meals and entertaining. A convenient powder room and laundry area add to the thoughtful design. Upstairs, the generous primary bedroom provides a true retreat with a walk-in closet, 4-piece ensuite, and sitting room just outside the suite. Two additional bedrooms, a full bath, and a spacious family room offer plenty of space for relaxation, kids, or guests. The unfinished basement provides incredible potential to create a custom space tailored to your needs, whether it's a rec room, home office, or gym. Step outside with the landscaped private backyard oasis with no rear neighbours, perfect for quiet evenings on the interlock patio, weekend BBQs, or letting the kids play freely in a peaceful setting. An attached double-car garage, sun-drenched interiors, and a beautifully maintained structure throughout, 1389 Norview Crescent is a rare find in an established, family-friendly neighbourhood close to parks, schools, quick access to the 174 and all the amenities Orléans has to offer. (id:56864)
RE/MAX Delta Realty Team
1387 Norview Crescent
Ottawa, Ontario
Welcome to 1387 Norview Crescent - Spacious Comfort in the Heart of Orléans! Pride of ownership shines throughout this thoughtfully maintained home, lovingly cared for by its original owner. Located in the family-friendly neighbourhood of Fallingbrook in Orléans, this 3-bedroom, 3.5-bathroom home offers a thoughtfully designed layout with generous living spaces for the whole family. Step inside to a bright and welcoming main floor that features a functional open-concept design. The kitchen is perfect for everyday living and entertaining, with seamless flow into the dining and living areas. A convenient laundry room and 2PC powder room complete this level. Upstairs, the primary suite is a true sanctuary featuring a spacious bedroom with a walk-in closet, and a well-appointed 4-piece ensuite and sitting area. The upper level also offers two additional bedrooms, a full bathroom, and a large family room perfect as a media space, playroom, or teen retreat. The fully finished basement expands your living space with a large recreation area, a full 4-piece bathroom (with jacuzzi tub), and endless possibilities for a home gym, guest suite, home office or hobby zone. Enjoy the convenience of an attached double-car garage, and peace of mind knowing this home has been meticulously cared for. The backyard is quiet and private with no rear neighbours. This home's versatile layout, ample natural light, and quiet yet central location, is a perfect fit for growing families or those seeking flexible living space. (id:56864)
RE/MAX Delta Realty Team
113 Gelderland Private
Ottawa, Ontario
Welcome to the family friendly community of Blackstone where you find this affordable 3 bed 2.5 bath family townhome. FRESHLY PAINTED and NEW LAMINATE ON ALL LEVELS, this home is move-in ready. From the covered portico and spacious front hall, you will find a great family room or flex room with its patio door giving you access to the fully fenced back yard, perfect to host family and friends for a BBQ. The laundry area, utility/storage room provide convenient access to the garage. On the next level, the family chef will enjoy a bright kitchen, with its newer Stainless Steel appliances including a gas range. The Quartz countertops including the spacious island offers lots of prep space. The dining area with its large window is conveniently located next to the LR will make hosting a breeze. The bright spacious living room is flooded with lots of bright light via its 2 large West oriented windows. The upper level presents a primary bedroom with its WALK-IN CLOSET and UPDATED ENSUITE with a new vanity and ceramic floor. The main bath also enjoys a new vanity, new vanity light and beautiful ceramic flooring. Two additional bedrooms with generous closets complete this level. This home conveniently comes with 3 parking spaces (1 garage and 2 surface spaces). Steps to Terry Fox DR. and all the shops and convenient transit, this home has it all. (id:56864)
Exp Realty
307 Dodson Street
North Grenville, Ontario
Welcome to 307 Dodson St, a charming 3-bedroom, 2-bath bungalow nestled on a beautiful & spacious 8,700+ sq ft lot just minutes from downtown Kemptville. This warm and inviting home features a bright, functional layout with a large living room, 3-pc bath, kitchen, separate dining area, and three well-appointed bedrooms on the main level. The lower level includes a second 3-pc bath, a flex-room perfect for an office or guest bedroom, and a large workshop ideal for hobbies, storage, or future development. Step into a park-like, fully fenced backyard with mature trees, a generous back deck, and a separately enclosed area that meets code for a pool or could serve as a play space or dog run. A storage shed adds extra convenience. Located in a safe, family-friendly neighborhood on a quiet, established street, this home is just 0.5 km from the scenic trails of Ferguson Forest, offering hiking, biking, and cross-country skiing. Nearby, enjoy kayaking along the creek, plus access to a dog park, hockey rink, outdoor pool, and skate park. This home offers you the perfect blend of quiet living and urban convenience, with great schools, parks, and shopping all nearby. The nearby 416 provides a quick 30-minute commute to Ottawa's west end. Flexible closing available. Make 307 Dodson Street your next move and become part of one of Ontario's fastest-growing communities! Open House May 25th 2-4pm. (id:56864)
Royal LePage Team Realty
17 Chesswood Court
Ottawa, Ontario
A rare opportunity to own a luxurious 4-bed, 4-bath forever home in the prestigious enclave of Country Place. Tucked away on a secluded court, this premium pie-shaped lot that spans 139 feet across the rear, backing onto the NCC Greenbelt Trails and Black Rapids Creek. Fully renovated from top to bottom, this home features designer finishes and thoughtful upgrades throughout. The show stopping custom kitchen is equipped with stainless steel appliances, double wall ovens, gas cooktop, and an oversized Quartz island perfect for entertaining. The open-concept dining area accommodates 10+ guests, complemented by a cozy family room with gas fireplace and sun-filled formal living room. Upstairs, the spacious primary suite boasts a spa-like ensuite and walk in closet. Three additional bedrooms and a beautifully updated full bathroom complete the level. The finished basement offers a large rec room, housing a gym, second fireplace, striking feature wall, wet bar, full bathroom, home office/den, ample space for relaxing and entertaining. The backyard is your own private resort, surrounded by mature trees for ultimate privacy and tranquility. Enjoy the heated pool, hot tub, stamped concrete patio, built-in sound system, and gas BBQ hookup, all creating the ideal outdoor oasis. Centrally located yet immersed in nature, this one-of-a-kind home offers an exceptional lifestyle in a coveted neighborhood. Home Completely Renovated 2018 (id:56864)
Exp Realty
104a - 185 Du Comte Route
Alfred And Plantagenet, Ontario
Enjoy hassle-free country living in this main-level condo backing onto the tranquil Nation River, in the heart of charming Plantagenet. This updated unit features a Newly renovated bright open-concept kitchen with ample counter space, flowing into a welcoming living area. You'll find two spacious bedrooms with generous closets, a spotless bathroom, in-unit storage, and new flooring throughout. Step outside to a private green space with a view on the River. All window panes have just been replaced. True Turn-Key Property (id:56864)
RE/MAX Hallmark Realty Group
00 Long Lake Road
Central Frontenac, Ontario
Welcome to this picturesque 7.9-acre building lot nestled in the heart of Central Frontenac. Featuring a perfect blend of open field and mature bush, this property offers both privacy and convenience in one beautiful package. Ideally located just 15 minutes from the charming town of Sharbot Lake, you'll have access to many amenities while enjoying the peace of country living. Just 2 minutes down the road, spend your days at Long Lake Beach or put the boat in at the public boat launch and hit the lake for a full day of water activities. This lot also presents a unique opportunity for future development or investment with severance potential (Buyer to do their own due diligence to verify this). Don't wait to make this beautiful country property your own whether you're planning to build, invest, or simply escape the city, this is a rare find worth exploring. (id:56864)
RE/MAX Affiliates Realty Ltd.
10 Stratford Boulevard
South Stormont, Ontario
Introducing spectacular 10 Stratford Boul! With a prime location, luxurious amenities, and impeccable design, this home offers a truly exceptional living experience in a picturesque setting with a total of approx. 2770 Sq Ft of living space. It is tucked away on a quiet cul-de-sac in the iconic "Arrowhead Estates". This amazing home offers a place where mornings begin with birdsongs, unfolds & ends with restful evening vibes and only steps away from the scenic trails of the majestic Lawrence River. It boasts a solid brick construction, extensive driveway, extended dbl car garage, a peaceful backyard retreat & an elegant front entrance. As you step inside, you will be wowed by this magnificent home with a contemporary design & sleek vibes. Connect with loved ones in this grand airy space featuring impressive 12-ft ceilings, pot lights & oversized windows that flood this space with an abundance of natural light. A natural gas fireplace anchors the space, while hardwood floors stretch across the open-concept main floor! The LR flawlessly flows into the DR area. The stylish culinary area offers granite countertops, a convenient centre island, lots of cupboards, and a view of the picturesque landscape where you can soak in the golden hour! This glamorous home boasts 3 bedrms, with the expansive primary suite, thoughtfully located on the main floor, featuring a 4-pc ensuite, black-out blinds, a relaxing soaker tub, tiled shower, a generous walk-in closet & a view of the lush green outdoors. Just steps away is the main floor laundry, a detail that adds ease to daily living. Upstairs, two large bedrooms providing comfort and privacy, each with generous closet space. A full 4-piece bathroom and a versatile open space, perfect for a home office/study nook to complete this amazing space. For additional living space, the finished basement provides a versatile area to accommodate various needs + 3 pc bathroom. 24hrs irrevocable/all offers. (id:56864)
Century 21 Shield Realty Ltd.
32 Cockburn Street
North Stormont, Ontario
This charming 3-bedroom, 2-story home blends character with thoughtful updates. Perfect for families or couples, it features a spacious living room ideal for relaxing or entertaining hosting game nights, or simply unwinding with a good book. Many windows brighten the space with natural light. The expansive dining room is great for gatherings, and the newly renovated kitchen offers modern cabinetry and ample storage. A convenient partial bathroom on the main floor adds functionality, and a full bathroom on the second floor serves the upper level. Upstairs, you'll find three generously sized bedrooms, ideal for work, guests, or growing families. The unfinished basement offers additional storage. Situated on an extra-long double lot with a detached garage, this property provides abundant outdoor space and interior comfort. Plus, its located near a daycare, making it ideal for young families. Don't miss this opportunity, book your private showing today! (id:56864)
Exit Realty Matrix
Blckc&b Billington Drive
Cornwall, Ontario
DEVELOPMENT OPPORTUNITY......1.59 acre vacant site located on Second Street East on the corner of Billington Drive and Second St East at the entrance to Sunrise Acres neighbourhood. The site is zoned Neighbourhood Commercial (CN). Additionally the owners have spoken with the City of Cornwall Planning Dept and it appears that a zoning change to Res 30 for residential development may be possible. Available for immediate possession and municipal services are available for the future development of this property. Seller requires SPIS signed & submitted with all offer(s) and 2 full business days irrevocable to review any/all offer(s) (id:56864)
Cameron Real Estate Brokerage
16 Conductor Avenue
Ottawa, Ontario
Discover the exciting potential of this delightful Bungalow built in 1983, nestled on a tranquil street on an expansive 100' x 151' lot offering southwesterly exposure and a private, park-like setting! With its classic Brick exterior and desirable circular driveway leading to the two-car heated garage & private courtyard entry, this home also boasts a terraced backyard with an inviting enclosed sun porch and a detached 13' x 17' brick Workshop to create your own Backyard Oasis. Whether you're looking to move right in or have plans for renovation, the residence is in good condition with standout features including a main floor Family Room, large Kitchen open to the Dining Room with access to the inviting Sun Porch, a sunken Living Room with electric fireplace and access to backyard, lovely Primary Bedroom with 5 Piece Ensuite Bath and Walk-in Closet, 2 additional Bedrooms, 4 Piece Bath and a handy main floor Laundry Room. The Basement presents the potential to create an apartment with its own Separate Entrance from the backyard and features a Rec Room, Play Area, Guest Room, 2 Piece Bath, a Laundry Room and lots of Storage! Natural Gas Furnace approx. 2016 & house shingles approx. 2014. Schools, parks, and stores are just a stroll away, making this location perfect for families and individuals alike. Embrace the chance to transform this property into your own private haven or simply enjoy the existing comforts this home truly offers incredible potential in a fantastic location! (id:56864)
RE/MAX Hallmark Realty Group
18 Oakwood Avenue
Ottawa, Ontario
Welcome to 18 Oakwood Ave. Its a bungalow with all brick, back yard is facing south/deck, large lot 72 x 108 and just renovated styles bathroom in first floor three decent size bedrooms in first floor, hard wood, kitchen, dining and eating and large living area, lower level, laminate flooring, with two large size bedrooms, a spacious office, eating area, laundry and 3 pieces bathroom. its nestled in the heart of Fisher Heights, Ideally near top-rated schools, public transit, restaurants, grocery stores etc. minutes from the Experimental Farm Its vacant, move in ready, easy to show. (id:56864)
Details Realty Inc.
150 Overberg Way
Ottawa, Ontario
Conventional 3 bdrs Claridge townhome for rent in Kanata South. Hardwood floors on the main level. Good sizes 3 bedrooms, FINISHED recreation room downstairs with a big bright window. Granite counter tops in the kitchen. Excellent location with a lot amenities near by. Walking distance to Walmart that has a big food department. Perfect for a family. Rental application and credit check are a must. (id:56864)
Tru Realty
304 - 3000 Tawadina Road
Ottawa, Ontario
TREMENDOUS VALUE FOR A 2 BEDROOM 2 BATH PLUS DEN SUITE in sought after Wateridge Village! What could be better than living in this vibrant new community adjacent the Ottawa River? Ideally situated close to the RCMP, Montfort Hospital, CSIS, NRC, Rockcliffe Park and just 15 minutes to downtown. Built to the highest level of standards by Uniform, each suite features quartz countertops, appliances, window coverings, laundry rooms, bright open living spaces and private balconies. Residents can enjoy the common community hub with gym, party room and indoor and outdoor kitchens. A pet friendly, smoke free environment with free WIFI. Underground parking and storage is available at an additional cost. Book a tour today and come experience the lifestyle in person! Photos are of a similar unit. Available August 1, 2025. (id:56864)
Coldwell Banker First Ottawa Realty
15 Inuvik Crescent
Ottawa, Ontario
Welcome to this exquisitely renovated 4-bedroom residence nestled in the heart of Kanata - where timeless design meets nature's backdrop. Fully transformed in 2020 from top to bottom, this home defines turnkey luxury with thoughtful, high-quality updates including roof, HVAC, electrical, windows, doors, siding, fencing, landscaping, and more. Backing directly onto the lush expanse of Katimavik Woods Park North, this home offers unparalleled privacy with no rear neighbours and a canopy of mature trees creating your very own forested retreat. Natural light fills every room through oversized windows, enhancing rich hardwood floors and refined architectural details throughout. The main level offers a sun-drenched living room with a sleek corner gas fireplace, a formal dining area perfect for entertaining guests, and a gourmet kitchen that truly impresses: stainless steel appliances, a large island with undermount sink and breakfast bar, walk-in pantry, and a charming breakfast nook wrapped in windows with a built-in bench - all overlooking your expansive, fully fenced backyard. Step outside to a spacious patio ideal for outdoor dining, entertaining, or simply relaxing in nature. Upstairs features four generously sized bedrooms, a beautifully finished full bath, and a boutique-style primary suite with built-in wall-to-wall closet space and a luxurious ensuite with double sinks and a walk-in shower featuring rain and body shower heads. The fully finished lower level adds flexible living space with a bright, open rec room - perfect as a home office, playroom, or creative studio, a sleek 3-piece bath with a standing shower and sliding glass doors, and a large, dedicated laundry room with additional storage space. A double garage with inside access adds everyday convenience. All just minutes from top-rated schools, parks, recreation, golf, tranquil scenic walking trails, public transit, Kanata Centrum, and easy access to Highway 417. (id:56864)
RE/MAX Hallmark Realty Group
1921 Schroeder Crescent
Ottawa, Ontario
Charming Bungalow in the Heart of Springridge. Nestled on a beautiful, mature street in the sought-after community of Springridge, this meticulously maintained bungalow is a true gem. With only one owner since day one, pride of ownership shines throughout. The main level offers effortless living with two spacious bedrooms, two full bathrooms, and convenient main-level laundry. Freshly painted in May 2025, the entire home has a clean, inviting feel. The kitchen was refaced in 2024 along with modern quartz countertops to add a stylish update that enhances the home's contemporary appeal. A new roof, also completed in 2024, adds valuable peace of mind. Downstairs, the fully finished basement extends your living space with a large recreation area perfect for entertaining or relaxing as well as a bonus guest room complete with its own private 4-piece ensuite. Whether you're hosting out-of-town visitors, accommodating extended family, or setting up a quiet home office, this versatile space offers endless possibilities. Step outside to your large, beautifully maintained backyard - an ideal spot for summer barbecues, gardening, or simply enjoying a peaceful evening outdoors. This is a rare opportunity to own a lovingly cared-for home in one of Orleans' most desirable neighbourhoods. Don't miss your chance to make it yours! (id:56864)
Royal LePage Performance Realty
17 - 1838 Summerfields Crescent
Ottawa, Ontario
Welcome to this spacious 3-storey END UNIT Freshly Painted condo townhome, nestled in the highly sought-after Chapel Hill neighbourhood of Ottawa. This home offers 3 bedrooms and 2.5 bathrooms, making it an ideal space for families or those seeking a comfortable, modern living environment.Convenient Features: Enjoy inside access to the garage, a practical 2-piece bathroom, and a generously sized family room that opens to the backyard, perfect for relaxation and entertainment.Modern Kitchen: The eat-in kitchen boasts classic oak cabinetry and updated flooring (2023), providing a warm and inviting space for meal preparation.Living and Dining: A spacious living and dining area features a cozy fireplace, creating the perfect ambiance for family gatherings or quiet evenings. This level includes a full bathroom and three well-appointed bedrooms. The primary suite offers a 3-piece ensuite and a walk-in closet, ensuring ample storage and privacy. Furnace: 2023, ensuring efficient heating. Stove 2022, adding to the modern kitchen amenities.Front Entrance Tiles: Replaced in 2023, enhancing the homes curb appeal.: Chapel Hill is renowned for its lush green spaces, including nearby parks and trails, offering residents ample opportunities for outdoor activities and nature enjoyment. The area is served by reputable schools across all educational levels, catering to both English and French-speaking communities.Amenities: A variety of shopping centers, dining options, and recreational facilities are within easy reach, providing a convenient lifestyle.Transportation: Proximity to public transit and easy access to Highway 417 make commuting straightforward and efficient. Don't miss this opportunity to become part of the vibrant Chapel Hill community. Contact us today to schedule a viewing and experience firsthand all that this exceptional property and its surroundings have to offer! Pets allowed. (id:56864)
Royal LePage Performance Realty
249 Mcleod Street
Ottawa, Ontario
Turnkey OFFICE SPACE within a Law office in a prestigious Centre Town location. Currently available: up to seven offices, a storage area, and parking. Shared amenities include a reception area, kitchen, three bathrooms, and a conference room. The gross lease covers all expenses, ( taxes, utilities, insurance, and maintenance ) in the monthly rate. Prime location within walking distance of the Court House, City Hall, Elgin Street restaurants, and shopping. Situated directly across from the Canadian Museum of Nature. (id:56864)
Right At Home Realty
938 Torovin Private Avenue
Ottawa, Ontario
PREPARE TO FALL IN LOVE! This well maintained END UNIT home with NO REAR NEIGHBOURS is located in the heart of Carson Grove, conveniently located near fantastic schools, parks, amenities and access to public transit. A premium lot backing onto the school/park space is rarely offered and highly desirable! The bright foyer welcomes you into the thoughtfully laid out main level, with stunning hardwood throughout. Large open concept living room with large windows provides tons of natural light! The chef's kitchen presents quartz countertops, premium stainless steel appliances, a bonus breakfast eating area with access to your fully fenced yard. The main level is complete with convenient 2 piece powder room as well. The upper level offers 3 spacious bedrooms, including your primary retreat with large walk-in closet as well as upgraded 5-piece ensuite oasis with glass shower & soaker tub! Quartz counters on ALL BATHROOMS! The partially finished basement features a massive rec room, large windows, & 3pc rough-in! Extremely private & fenced yard is the perfect oasis on this exception 25' frontage lot! 1 ADDITIONAL OWNED parking #10! Total of 3 parking spots included. (id:56864)
Royal LePage Team Realty
22 Jay Avenue
Ottawa, Ontario
Charming and spacious 3-bedroom bungalow located in the desirable Merivale Gardens neighbourhood. This beautifully maintained home offers a bright and functional layout with hardwood flooring, a sun-filled living room, formal dining area, and kitchen with plenty of cabinet space. The main floor features three well-sized bedrooms and a full bathroom. The lower level offers a rec room, laundry, and ample storage.Enjoy a large backyard perfect for summer barbecues or peaceful morning coffee. Driveway parking for 3 cars included. Situated on a quiet street, this home is within close proximity to top schools, parks, shopping at Merivale Mall, public transit, and quick access to major routes.Available immediately. $2,750/month + utilities. Property is on well & Septic. No smoking. Tenant pays heat, hydro and hot water tank rental. (id:56864)
RE/MAX Absolute Realty Inc.
423 Hillsboro
Ottawa, Ontario
WOW! Welcome to your new END UNIT townhome right in the heart of Kanata. This 3 bedroom home is renovated and ready for you and your family. The open concept main floor is bright and airy and boasts a large living area and dining area, as well as kitchen with extra breakfast nook, powder room, and interior access to the garage. The upstairs includes the very large and spacious primary bedroom with oversized walk in closet and full primary ensuite bathroom. You'll also find two well sized additional bedrooms and a large main bathroom. The finished basement is perfect for extra family space, and boasts high ceilings and a gas fireplace helps to stay cozy on those winter nights. Well located in a fantastic neighborhood that's minutes to everything you need. Close to shopping, schools, parks, and transit. Don't miss out on this one! (id:56864)
Exp Realty
3758 Mapleshore Drive
North Grenville, Ontario
OPEN HOUSE SUNDAY JUNE 1 2-4...BRING YOUR FAMILY TO THIS RESORT/HOME AT 3578 Mapleshore Drive. It is a stunning waterfront property nestled near the picturesque & booming town of Kemptville, 4 minutes to 416..10 minutes from Kemptville. Located on a peaceful, tree-lined street, this beautiful home boasts an expansive lot with breathtaking views of the waterfront this residence offers a serene escape from the hustle and bustle of city life. The home features spacious living areas with large windows that let in abundant natural light and showcase the scenic waterfront vistas. The open-concept design blends modern amenities with classic charm, creating a welcoming atmosphere ideal for both relaxing & entertaining. Enjoy the 3 season room with river view. Whether you're hosting guests in the elegant dining area or unwinding in the cozy living room, you'll be able to enjoy the views from nearly every angle. The chefs kitchen is equipped with high-end appliances, plenty of counter space, & custom cabinetry, making it a dream for any home cook. Adjacent to the kitchen, a family room with a fireplace provides a perfect place to relax after a long day or gather with loved ones. Step outside onto the expansive deck or patio area, where you can enjoy outdoor dining, lounge by the water, or take in the gorgeous sunsets. The lush, landscaped yard offers plenty of privacy and is ideal for gardening, recreation, or simply enjoying the peaceful surroundings. The property also features a private shared tennis or pickleball court & large pool with stamped concrete surround, long dock, perfect for boating, fishing, or simply enjoying the waters edge. With its combination of modern luxury & natural beauty, Drive is a truly, offering a rare opportunity to live in harmony with nature while being only a short drive from the amenities of downtown Kemptville & nearby Ottawa. Whether you a looking for a year-round residence or a weekend retreat, this waterfront gem is a must-see! (id:56864)
Royal LePage Team Realty
921 Centre Street
Mcnab/braeside, Ontario
This charming 3-bedroom, 2 bath home sits on a spacious lot and offers incredible versatility - ideal as a first home or a turnkey rental investment. Inside, you'll find an inviting eat-in kitchen, a generous laundry area that could double as an office or extra storage space, and a cozy natural gas fireplace. Step outside to a large, partially fenced yard perfect for pets, gardening, or outdoor entertaining. A huge storage shed (powered) at the back adds even more functionality. Just minutes from the Algonquin Trail (approx. 20 km of biking, walking, and ATV access) Bike to Braeside Beach for a swim or picnic. A municipally maintained boat launch nearby, offering access to scenic sandbars on the Ottawa River. Close to the Arnprior Golf Club. Whether you're looking to move in or invest, this home offers location, space, and potential in one great package! (id:56864)
Coldwell Banker First Ottawa Realty
44 Alberni Street
Ottawa, Ontario
Welcome to 44 Alberni Street in the heart of Nepean! Set on a deep lot in a family-friendly neighbourhood, this move-in-ready home offers comfort, style and convenience. Step inside to discover a beautifully updated kitchen (2024) with modern finishes, perfect for family meals and entertaining. The main level flows seamlessly to a covered deck overlooking well-maintained gardens your private outdoor oasis. The main level features beautiful hardwood flooring and ceramic tile, adding warmth and durability to your living space. Upstairs, you'll find three bright and spacious bedrooms, ideal for growing families. The finished basement expands your living space with a large rec room, a stylish 3-piece bathroom and laundry room plus lots of storage space. Enjoy inside access to the garage, making daily life easy and convenient. With great walkability to parks, schools, shops, and transit, this home offers the lifestyle you've been searching for in a location you'll love. Don't miss your chance to own this beautiful property, book your showing today! (id:56864)
Innovation Realty Ltd.
52 Hackamore Crescent
Ottawa, Ontario
**OPEN HOUSE June 1st 2 - 4 pm** - Welcome to this beautifully upgraded and impeccably maintained family home offering nearly 1,900 sq. ft. of stylish, functional living space! Built by Caivan, this 3-bedroom, 3-bath gem boasts a long list of premium features that make it truly stand out. Step inside to find gleaming oak hardwood floors on the main level, soaring 9' ceilings, and sun-filled south-facing windows with custom blinds. Cozy up by the gas fireplace in the open-concept kitchen, eating, and living. The chefs kitchen is a showstopper, featuring a large island, extended shaker cabinetry, quartz countertops, stainless steel appliances (including a fridge with water line), soft-close drawers, pots & pans storage, extra pot lights, perfect for both entertaining and everyday living. Upstairs, you'll find wide oak hardwood stairs and upgraded hardwood flooring throughout the hallway. The spacious primary bedroom features a walk-in closet and a luxurious 5-piece ensuite with a Roman tub, double granite vanity, and a glass-enclosed shower. Two additional bedrooms, a second walk-in closet, and a full bath with rainfall showerhead complete the upper level. The fully finished basement includes laminate flooring (2019), laundry area, and plenty of extra living space. Enjoy summer evenings in your fenced backyard (2020) featuring a new deck and gazebo (2021), planter boxes including berry bushes, plus a natural gas BBQ line. Additional highlights include a Nest thermostat, on-demand hot water, new eavestroughs (2019), and a carpeted upper-level bedroom area for added comfort. Located just 100m from the nearest park, and minutes to Ottawa, shopping, schools, and amenities this home truly has it all! (id:56864)
RE/MAX Hallmark Jenna & Co. Group Realty
2004 - 485 Richmond Road
Ottawa, Ontario
Welcome to LEEDS certified UpperWest, one of Ottawa's most sought after and elegant buildings ideally located in Westboro - steps to trendy shops/boutiques, cafes, restaurants and bike paths along the beautiful Ottawa River! Stunning and breathtaking unobstructed views! This beautiful 1 Bedroom + Den unit features an open concept design and boasts a luxurious kitchen with plenty of cupboard/counter space, quartz countertops, S/S appliances and is open to the living/dining room - perfect for entertaining! Beautiful floor to ceiling glass wine rack located off living room which adds an elegant presence to the beautiful living space. Large Den off kitchen, perfect for an office or sitting area. Floor to ceiling windows in living room flood the apartment with natural light. Spacious primary bedroom features plenty of closet space. Full 5 piece bathroom off primary bedroom boasts quartz countertop and large shower. Beautiful upgraded hardwood flooring throughout. Enjoy the breathtaking, unobstructed views and sunsets from the private balcony! Amenities include: private dining room, Lounge/5400 sq foot terrace with fireplace, State of the art fitness facility & a Guest suite! 1 parking spot (#115 on P4) & storage locker (B82) included. Tenant pays: hydro, gas, water. Available immediately! (id:56864)
RE/MAX Hallmark Realty Group
174 Dahlia Avenue
Ottawa, Ontario
This three-bedroom home with a two-car garage exudes warmth with original hardwood floors. The open-concept entertaining area doubles as the cosy heart of the home. Watch the birds and the sunset through your new windows. The large updated basement doubles your square footage with room for a home office, gym, and video game or TV entertainment area. Your chance to own a well-maintained mid-century modern home in the vibrant and prestigious community of Alta Vista. Surrounded by mature trees in your private backyard, you can unwind or entertain under the shade of your grapevine or soak up the sun amongst your flowers - your cottage in the city core is an 11-minute drive to Parliament Hill. CHEO and the Ottawa General Hospital are 5 minutes away, and the Trainyards Shopping Complex is also very close. Perched at the top of one of Alta Vistas hills, you can see the fireworks at Lansdowne Park from your front steps.Metres away, Applewood Acres park is home to a lovingly maintained community ice rink, updated play structures, and neighbourhood BBQs and gatherings. Warm your heart in front of your updated fireplace in your cozy living room after a skate two blocks in the other direction at the other well-maintained neighbourhood ice rink at Alta Vista Park. Walk your dog amongst mature trees and bird song in all directions, and join the neighbourhood in the off-leash area at Alta Vista Park. Cycle or walk to the many cafes, restaurants, services, and shops along the newly narrowed Bank Street following completion of the Bank Street Renewal Project in 2027. Most windows 2021, Natural gas fireplace 2019, Basement renovation 2014 including new electrical wiring, drywall, vapour barrier, back flow valve, window well. Deck & pergola 2014. Repairing and repointing of chimney cap 2014. (id:56864)
Real Broker Ontario Ltd.
3 - 245 Des Peres Blancs Avenue
Ottawa, Ontario
Step into this beautiful unit featuring a spacious living room with large windows that flood the space with natural light. Adjacent to the living area, you'll find a dedicated dining space and a generous kitchen equipped with stainless steel appliances. The unit offers two well-sized bedrooms and a modern 3-piece bathroom. Enjoy the added convenience of a surface parking spot and access to a shared laundry facility with up-to-date machines. Ideally located near the Rideau River, Beechwood Village, and public transit, this home offers both comfort and convenience. Heat, water, and one parking spot are included in the rent. (id:56864)
RE/MAX Hallmark Realty Group
69 Shetland Way
Ottawa, Ontario
Located in the heart of Bridlewood, 69 Shetland Way sits on a rare, premium lot backing onto NCC green space. Nothing will ever be built behind you! Tucked on a quiet cul-de-sac with direct access to the Trans Canada Trail, enjoy biking, running, or peaceful nature walks steps from your driveway. This classic 4-bed, 3-bath home offers a functional layout with spacious bedrooms, main floor laundry, & a cozy fireplace in the family room. The bright kitchen with adjacent eating area overlooks the forest, perfect for morning coffee. The primary suite features a walk-in closet & full Ensuite, including a soaker tub + separate shower. Lovingly maintained by the same owner for 35 years...homes rarely change hands on this street! Fully fenced yard with deck, ideal for relaxing or entertaining. Walkable to several schools, steps from a park, & nestled in a mature, sought-after neighbourhood. A true gem in Kanata! Furnace/2019, Roof/2016, A/C/2000, Windows early 2000's. 24 hrs irrevocable on all offers as per Form 244. (id:56864)
Royal LePage Team Realty
00 Ebbs Bay Road
Drummond/north Elmsley, Ontario
Looking for a perfect place to build your home? Look no further. 1+ Acre Lot is located just 15 minutes from Carleton Place, and 20 minutes from Perth. This lovely rolling, nicely treed parcel is located on a paved road, just 5 mins off of Highway 7, with a mixture of deciduous and evergreen trees. Very close to popular Mississippi Lake, with a public boat launch approximately 10 minutes away! Call today to book your private Tour. (id:56864)
RE/MAX Affiliates Realty Ltd.
1 - 462 Bronson Avenue
Ottawa, Ontario
Welcome to 462 Bronson #1. This is a beautifully fully furnished, pet-friendly apartment offers an unbeatable location, right across from McNabb Park and mere steps from the vibrant Chinatown district. Inside, you'll find a comfortable Queen-sized bed and a versatile dining area that easily transforms into a laptop-friendly workspace, complete with high-speed internet for all your remote work needs. For relaxation, enjoy the smart TV with your favorite streaming services.The kitchen is fully equipped with a full-sized oven, stove, fridge/freezer, microwave, and essential small appliances like a coffee maker and kettle. With its large windows and abundant natural light, this bright and airy space is perfect for anyone seeking both comfort and convenience. Furniture is optional, landlord can remove if tenant prefers. (id:56864)
RE/MAX Hallmark Realty Group
5 - 456 Bronson Avenue
Ottawa, Ontario
Welcome to 456 Bronson #5. This is a beautifully fully furnished, pet-friendly apartment offers an unbeatable location, right across from McNabb Park and mere steps from the vibrant Chinatown district. Inside, you'll find a comfortable Queen-sized bed and a versatile dining area that easily transforms into a laptop-friendly workspace, complete with high-speed internet for all your remote work needs. For relaxation, enjoy the smart TV with your favorite streaming services.The kitchen is fully equipped with a full-sized oven, stove, fridge/freezer, microwave, and essential small appliances like a coffee maker and kettle. With its large windows and abundant natural light, this bright and airy space is perfect for anyone seeking both comfort and convenience. Furniture is optional, landlord can remove if tenant prefers. (id:56864)
RE/MAX Hallmark Realty Group
1 - 456 Bronson Avenue
Ottawa, Ontario
This beautifully fully furnished, pet-friendly apartment offers an unbeatable location, right across from McNabb Park and mere steps from the vibrant Chinatown district. Inside, you'll find a comfortable Queen-sized bed and a versatile dining area that easily transforms into a laptop-friendly workspace, complete with high-speed internet for all your remote work needs. For relaxation, enjoy the smart TV with your favorite streaming services.The kitchen is fully equipped with a full-sized oven, stove, fridge/freezer, microwave, and essential small appliances like a coffee maker and kettle. With its large windows and abundant natural light, this bright and airy space is perfect for anyone seeking both comfort and convenience. Furniture is optional, landlord can remove if tenant prefers. (id:56864)
RE/MAX Hallmark Realty Group
1411 Forge Street E
Ottawa, Ontario
Fully renovated end-unit townhome with private backyard backing onto Sawmill Creek Trail. Updated w/ engineered hwd on all 3 levels, incl. walk-out basement. Two balconies off the living & dining rms provide outdoor space to relax. Living room incl. wood FP & full wall of windows. Updated kitchen w/ SS appliances, quartz counter, new cabinet doors, subway tile backsplash. Primary bdrm features ensuite w/ dbl sinks, floor-to-ceiling tile, glass shower. All 3 bedrooms w/ built-in closet systems & drawers. Updated full bath w/ new vanity, decorative tiling, light and more. Finished basement with updated powder room, rec room/office with walk out to terrace and huge back yard.area, laundry, storage & garage access. Fully fenced backyard surrounded by mature trees, features patio/terrace and deck, lots of space to garden. Close to shopping, entertainment, schools, parks, & more! Close to all the amenities of Bank St & Hunt Club. With the Sawmill Creek Trail at the back of the lot and the full parkland setting it feels like you are in the country. MINIMUM 48 HOUR NOTICE FOR ALL SHOWINGS! LIMITED SHOWING TIMES. NO CONVEYANCE OF ANY WRITTEN SIGNED OFFER TO LEASE PRIOR TO 11:30 AM WEDNESDAY, JUNE 4 2025 AND MUST CONTAIN A MINIMUM 3 HOUR IRREVOCABLE. OFFERS MUST BE ACCOMPANIED BY THE DOCUMENTS AS STATED/REQUESTED IN MLS LISTING. (id:56864)
Royal LePage Team Realty
1705 - 324 Laurier Avenue W
Ottawa, Ontario
VACANT POSESSION July 4..Chic urban living, 1 bed +1 Den +One 4-pc Bathroom condo Has a Large Balcony, Underground PARKING and LOCKER . Bright open concept living space is complemented by modern high-quality finishes throughout. Floor to ceiling windows allow lots of natural light, Living Room & Bedroom have Patio doors to large Balcony . Kitchen boasts granite counter tops and s/s appliances. In-Unit Laundry room (2.2m X 1.67m) has room for storage, Amenities include a fully equipped exercise room, rooftop outdoor pool with elegant poolside cabanas, BBQ's, party room with kitchen and bar area, pool table, theater, 3 Elevators and concierge. Located in the heart of the city, within walking distance to parliament hill, restaurants, groceries, transit, plus other major amenities. Condo fee includes Heat, Water, Building insurance .. 48hrs notice for all showings, 4:30-8pm Weekdays , 10-4pm on weekends .. To BOOK Appointments Call Shirin Shadman 613-851-7799..Status Certificate on file (id:56864)
RE/MAX Hallmark Realty Group
1558 Stagecoach Road
Ottawa, Ontario
This two-storey renovated country home situated on a spacious private half acre lot features three generously sized bedrooms and two full bathrooms, offering ample space for home based work family living. The main floor boasts hardwood floors throughout, a spacious kitchen with quartz countertops and an island open to the dining area, a bright living room and a three-piece bathroom with a glass walk-in shower. The family room has a fireplace with patio doors leading to the backyard. The large purpose built detached heated garage is not only perfect for storing vehicles , equipment or play. It also offers incredible potential for a home-based business. Whether you're a contractor, artisan, or entrepreneur, this garage is a fantastic space to grow your business while enjoying the comfort and convenience of working from home. Featuring a large bay and side door entrance, this spacious garage is designed to accommodate work vehicles, tools, or larger projects. The fully heated interior ensures year-round usability, making it ideal for running a business from home in any season. Additionally, the loft area provides extra storage or could be transformed into an office space, offering the flexibility to customize the garage to fit your business needs.The partially finished basement in the home provides an office, laundry and storage area.The outdoor space includes a patio area, hot tub, and firepit, perfect for entertaining family and friends. Home has a metal roof, central air conditioning and natural gas heating. (id:56864)
Exp Realty
6 Zokol Crescent
Ottawa, Ontario
Nestled on a premium lot backing directly onto the lush fairways of Kanata Lakes Golf Course, this distinguished single-family home offers a rare opportunity to own in one of Ottawas most prestigious communities. Lovingly maintained, this residence exudes timeless quality, comfort, and elegance. Step into a spacious foyer that opens to a thoughtfully designed main level featuring an ideal blend of open-concept living and defined formal spaces. The sun-filled living and dining rooms are perfect for entertaining, while expansive windows capture sweeping golf course views and fill the home with natural light. Upstairs, the grand primary suite serves as a true retreat, complete with panoramic views, a luxurious 5-piece ensuite with a corner jacuzzi tub, and a glass-enclosed steam shower. A main-floor private den offers a quiet space for remote work or study. The fully finished lower level is designed for entertaining, featuring a large recreation area and a custom-built bar perfect for hosting guests. Outside, enjoy a private backyard oasis with beautifully landscaped gardens, mature trees, and unobstructed views of the greensideal for relaxing or outdoor gatherings. A fully automatic sprinkler system ensures low-maintenance lawn care during the summer monthsThis exceptional property combines location, lifestyle, and long-term valuean opportunity not to be missed. Book your private showing today and experience the best of Kanata Lakes living. (id:56864)
Home Run Realty Inc.
628 Hochelaga Street
Ottawa, Ontario
This bright and spacious 3-bedroom upper-level unit in a cute bungalow in the desirable Carson Meadows neighborhood is perfect for Tenants seeking comfort and convenience. Sunlight pours into the generous living room through a large front window, creating a warm and welcoming atmosphere, while the eat-in kitchen at the back of the home offers a perfect space for meals. All three bedrooms are generously sized complemented by laminate flooring throughout. Enjoy the added perks of 2 dedicated parking spaces, included internet, and access to a shared outdoor space ideal for relaxing. Situated in a family-friendly, accessible area, youll be close to parks, schools, restaurants, and public transitmaking daily life as convenient as it is comfortable. This is a fantastic opportunity to live in one of the citys most welcoming communities. (id:56864)
Royal LePage Team Realty


