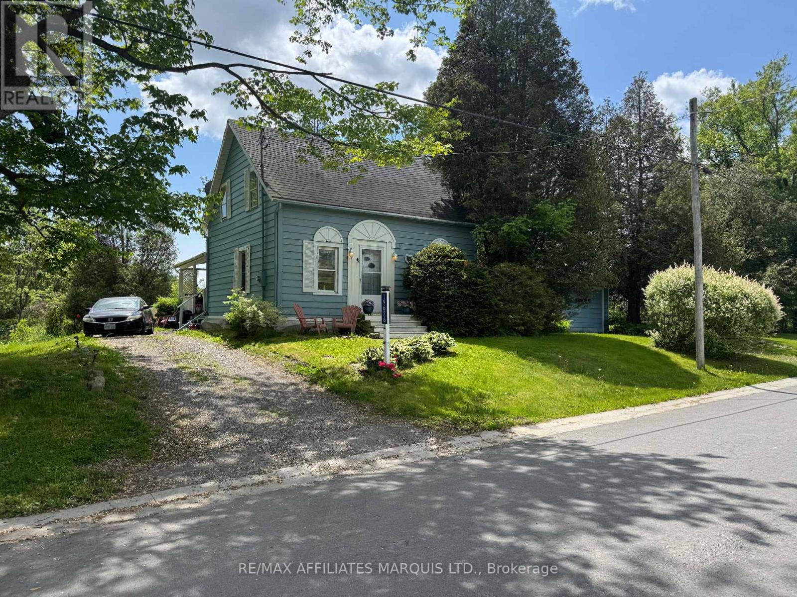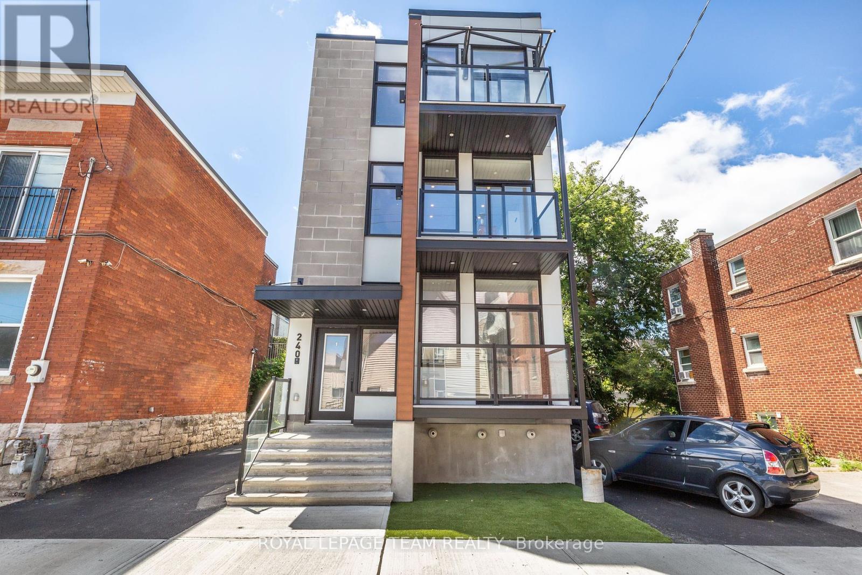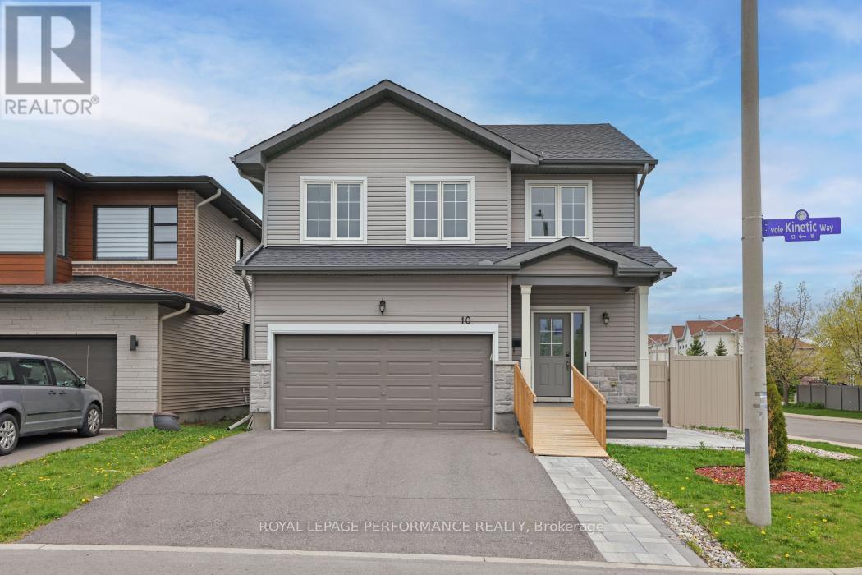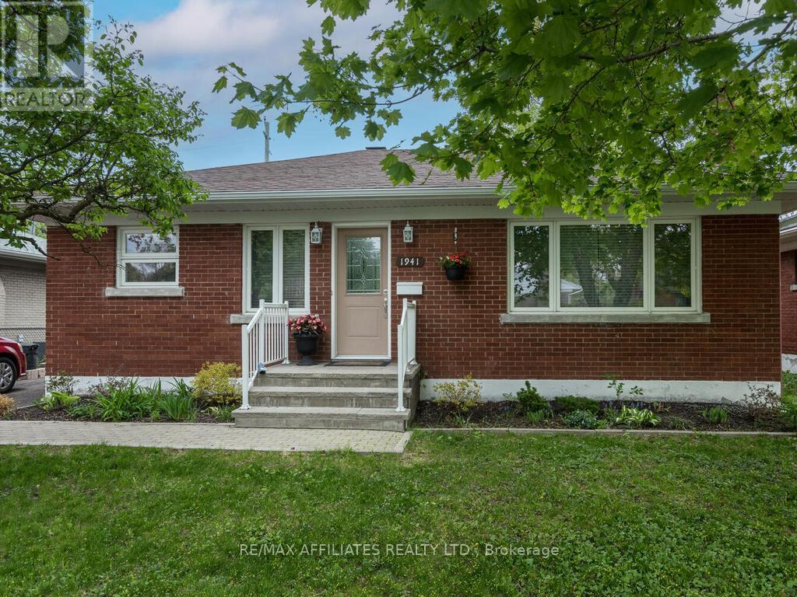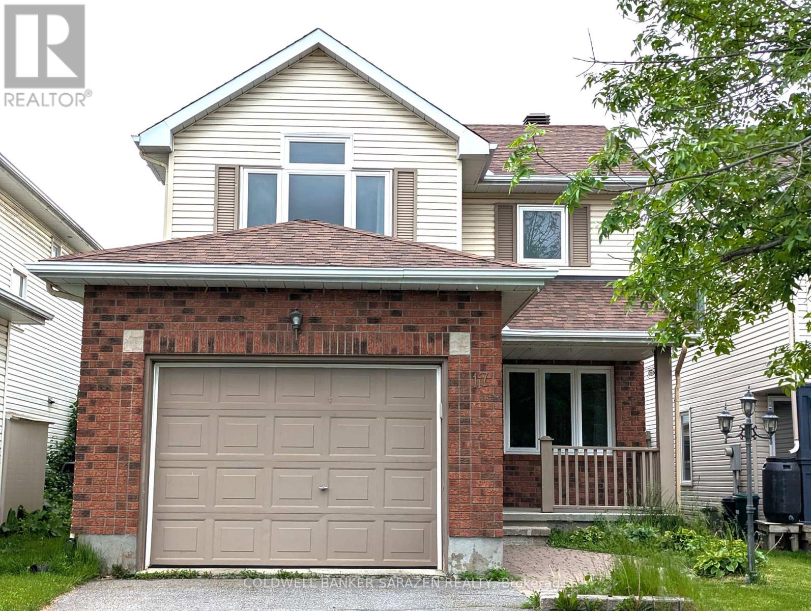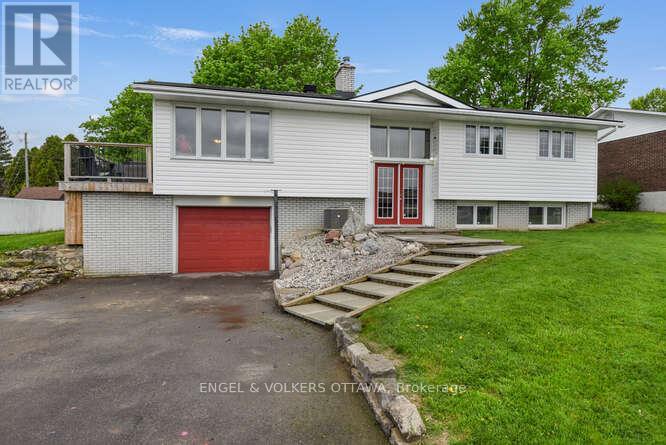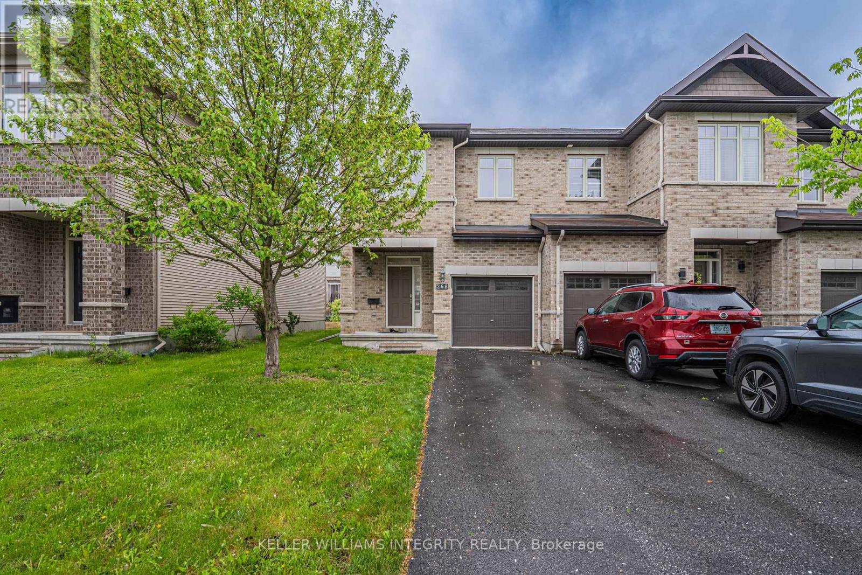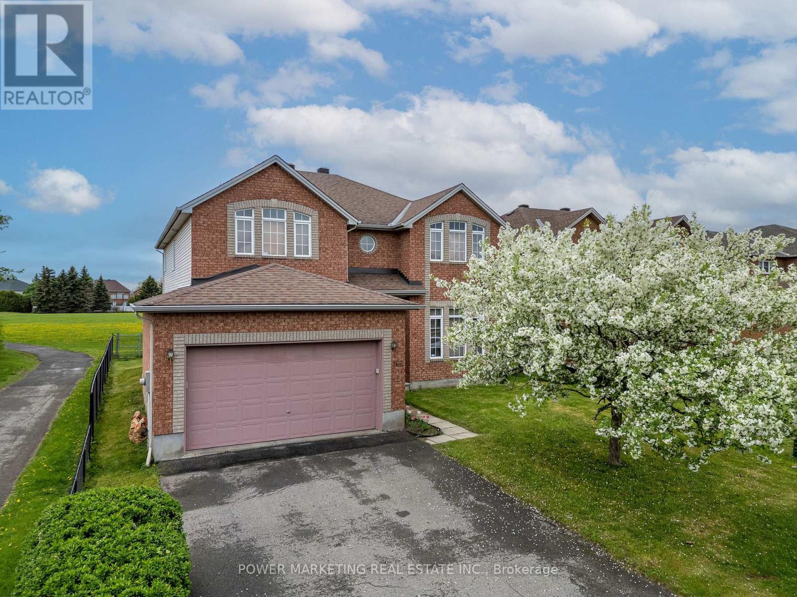19626 William Street
South Glengarry, Ontario
Are you looking to move to the Historic Village of Williamstown? I have the perfect home for you! This Cape Cod Style home with 3 bedrooms and 2 bathrooms, features a large family room with 2 sky lights and a cathedral ceiling, and a side porch to spend the long Summer evenings on. This home is situated on one of the largest lots in the Village, and across the Street from the mighty Raisin River. Recent updates include a new NG furnace and A/C in 2023. The roof was changed approx 5 years ago. As per form 244. 48hrs Irrevocability on all offers. (id:56864)
RE/MAX Affiliates Marquis Ltd.
1 - 240 Bell Street N
Ottawa, Ontario
If you're searching for a modern rental that offers both style and comfort, then look no further than this stunning 2 bedroom, 1 bathroom apartment in Centretown West. Boasting a variety of desirable features, this rental is perfect for those who value convenience and luxury. With stainless steel appliances and in-unit laundry, this apartment is tailored for modern living. The open-concept design creates a spacious feel, while the double vanity and blackout blinds add an element of luxury to your living experience. Located in close proximity to great restaurants and public transportation, this rental provides both convenience and comfort for its residents. Available from July 1st. Please include: rental application, valid Government-issued photo ID, offer to lease, credit check, two recent pay stubs, and references. Tenant Pays: rent, heat, hydro. Parking available: $150/month (id:56864)
Royal LePage Team Realty
352 Crossway Terrace
Ottawa, Ontario
Anytime to show and move in! This is your fantastic home! Excellent location, Minutes to Tanger Outlets Shopping Mall, Schools, Parks, 417-highway access, Tech park, Costco, Movati gym, Centrum and much more! Offers a great lifestyle where you can live, work and play just around the corner. Newer 3 bedrooms, 2.5 bathrooms townhouse in Connections in KANATA! Mattamy Fir Model with finished basement. A big closet in welcoming foyer. Main floor features 9' ceilings with open concept kitchen and great room with Zebra Blinds. Upgraded quartz countertops, ALL newer high quality appliances and beautiful lights for all main floor. On 2nd floor, you can find 3 big bedrooms and 2 full bathrooms. The master bedroom has a very good size walk-in closet and upgraded beautiful bathroom. Two other bedrooms have great space for kids or office. A big linen closet on the corridor. The large basement can be a good place for any recreation activities. Blackout Roller Shades installed.*No pets**No smoking*. Rental application, full credit report, proof of employment, paystubs and photo ID are required. (id:56864)
Home Run Realty Inc.
10 Kinetic Way
Ottawa, Ontario
Welcome to this Rare & Versatile 4-bedroom home Gem in the heart of Barrhaven, combining the ease of a Detached & bungalow-style living with the space and flexibility of a 2-storey layout. Whether you're looking for accessible main-floor living, space for a growing family, or a multigenerational layout, this home checks every box. Primary Master Bedroom with ensuite & walk in closet ideal for aging in place or accessible livingSecond Bedroom & wardrobe Closet + Adjacent Full Bathperfect for guests or familyOpen-concept Living & Dining with large windows and LED pot lights (smart switches & dimmers)Gourmet Kitchen with granite countertops, ample cabinetry, and stainless steel appliancesAccessibility ramps installed for mobility needsHardwood flooring throughout primary areasSecond Floor Two spacious bedrooms with large walk in closetsFull bathroomOpen loft Bathed in natural light, perfect for a home office, second living area, or reading nookEast-facing lot with no front neighbours.Unobstructed Park View with Amenities across the street - Kids water play area, basketball court, tennis court, walking paths, and open green space providing ample opportunities for outdoor activitiesFully interlocked backyard & side pathways (completed 2024) Enjoy a fully interlocked backyard and side pathways, completed in 2024, complemented by durable vinyl fencing for added privacyLocated on a quiet street in Barrhaven 5-minute walk to public transitClose to Costco, Walmart, Loblaws, and restaurantsQuick access to Hwy 416Excellent local schools and community centers nearbyEnergy-efficient systemsTwo-car garage with inside entryA unique opportunity to own a sunlit, flexible, and accessible home in one of Ottawas most sought-after neighborhoods. Perfect for families, retirees, or multigenerational households seeking space without compromise! Book your viewing today. (id:56864)
Royal LePage Performance Realty
1607 - 179 Metcalfe Street
Ottawa, Ontario
Welcome to Tribeca, a premier condo in the heart of Centretown! With 689 sqft of living space, the unit features a bright and spacious one bedroom, open-concept layout with glamorous hardwood floors throughout the living room, floor to ceiling windows and private balcony offer stunning city view. An underground parking is included (#32 on P3). Amenities in this building are some of the best in Ottawa. Features include heated indoor pool, Sauna, fitness room, private lounge, multi-media room, boardroom with 4 meeting rooms, 3 guest suites, 24-hour concierge/security, terrace, outdoor patio with BBQs etc. Farm Boy grocery store on the ground floor of the building, and just Mins from Parliament Hill, Elgin St, LRT station & Byward market and Rideau Canal. Top school of Lisgar. It is effortless access to both the University of Ottawa and Carleton University, making it an ideal choice for students and professionals alike. Don't miss your chance to live in this vibrant urban life! (id:56864)
Details Realty Inc.
1941 Haig Drive
Ottawa, Ontario
Welcome to 1941 Haig Drive in Elmvale Acres! Take a step into this gorgeous brick bungalow that blends classic charm with modern amenities. The inviting open concept living room and dining room features a stunning updated wood-burning fireplace, perfect for intimate gatherings. Elegant crown molding adds a touch of sophistication throughout the main living area. The kitchen is a highlight, showcasing stainless steel appliances, warm neutral tile flooring, two bright windows overlooking the street, ensuring a sunny atmosphere and a perfect setting for morning coffee. Three sunny bedrooms with one transformed into an office space with French Doors, creates a seamless flow into the living space. The basement boasts a well-appointed in-law suite with its own separate entrance. The cheery space combines the cozy living space and the kitchen. A bedroom and 4-piece lovely bathroom complete the space. Additionally, the convenient shared washer and dryer room is accessible for both levels, providing practicality for your daily needs. This bungalow is not just a home; its truly a sanctuary filled with warmth and natural beauty! Walking Distance to CHEO, and the Ottawa General Hospital, shopping centres, parks, arenas, bikes paths, restaurants, buses schools. Water Tank 2015, Roof 2014, Windows 2011, Gas Furnace 2011. (id:56864)
RE/MAX Affiliates Realty Ltd.
16902 Beaver Dam Drive
South Stormont, Ontario
Welcome to this exceptional custom-built brick bungalow nestled in the sought-after Beaver Glen subdivision, just minutes from city limits. Offering over 2,662 sq ft of thoughtfully designed living space, plus a spacious loft & fully finished walk-out basement, this home is a rare find on a private 6.8-acre lot with mature trees, a sugar shack, and easy access to snowmobile trails. Built with energy-efficient ICF construction, this home blends quality craftsmanship with elegant comfort. The main floor features a split-bedroom layout, placing the primary suite on one side for added privacy. The suite includes a 4-piece ensuite and double walk-in closets. On the opposite end, two secondary bedrooms have convenient access to a 4-piece bathroom. The well appointed kitchen offers ample cabinetry, granite countertops, a breakfast bar, and a bright eating area overlooking the serene backyard. A separate dining room provides the perfect space for family meals, while the cozy living room with a fireplace offers easy access to the outdoor living space. A powder room and laundry room are also conveniently located on the main floor, along with access to the large double car garage offering basement access. The upper loft, offers 380 sq ft, perfect for an office or quiet retreat. The fully finished walk-out basement features a spacious rec room, three additional finished rooms that provide versatility for a gym, hobby space, or guest rooms, and a 4-piece bathroom that services this level. Outdoor features include several sitting areas, a heated, fiberglass pool, a pool house w/change room, a waterfall and pond, and extensive interlocking. A MicroFIT contract with Hydro One, with approximately 7 years remaining, provides added value through solar panels installed on the roof. In 2024, this system generated $5,499 in income, offering the potential to offset utility bills or contribute toward other household expenses. (id:56864)
RE/MAX Affiliates Marquis Ltd.
17 Rideaucrest Drive S
Ottawa, Ontario
Totally beautifully renovated Barrhaven Single home. Hardwood floor and ceramic, Gourmet kitchen features stainless steel appliances. Sunken family room or sun filled living/dining rm. Large Master bedroom has ensuite bathroom with his and her sinks. Two good sized bedrooms and a newly renovated main bath complete the upper level floor plan. The basement boasts a newly finished rec/family room and generous sized laundry room as well as a flex space well suited for games, play/hobby, work space. Sliding patio door leads to Large interlock patio back and a generous sized yard. An abundance of amenities within walking distance, a short drive or public transit opens up a world of endless options! Shopping- big box or small boutique, casual or fine dining? You won't be disappointed to view this one!! (id:56864)
Coldwell Banker Sarazen Realty
14 Island Park Drive
South Dundas, Ontario
Charming side-split home on an oversized lot, ideally located next to the Iroquois Golf Club. The spacious living room features a gas fireplace and hardwood floors, opening to an eat-in kitchen with built-in appliances. The dining area offers ceramic flooring and access to new deck. A standout feature of this home is the 18' x 24' solarium with a wood-burning fireplace, laminate and ceramic flooring, and patio doors leading to a private deck perfect for year-round enjoyment. The main level includes three bedrooms with hardwood flooring, a renovated full bathroom, and convenient main floor laundry. The finished basement offers additional living space with a 3-piece bathroom, a large storage room, and the flexibility to use as a fourth bedroom or family room. (id:56864)
Engel & Volkers Ottawa
432 Cope Drive
Ottawa, Ontario
Fantastic Location - Walking Distance to Schools, Parks & Walmart! Welcome to this beautifully maintained 3-bedroom, 3-bathroom townhome, ideally nestled on a quiet street and surrounded by schools, shopping, and green spaces.Step into a welcoming foyer featuring a bright walk-in closet, convenient stop & drop area, and a stylish powder room. The open-concept main floor is filled with natural light, offering a modern layout perfect for entertaining. Enjoy a contemporary kitchen with a breakfast bar overlooking the spacious great room, complete with oversized windows and patio doors leading to the backyard. The upper level boasts a large primary suite with a walk-in closet and a 4-piece ensuite featuring a glass shower. Two generously sized secondary bedrooms, a full bathroom, and a conveniently located laundry room complete the second floor. Additional highlights include: Freshly painted throughout (2025); Brand-new stove (2025). Don't miss this opportunity to live in a vibrant and family-friendly neighborhood! (id:56864)
Keller Williams Integrity Realty
268 Keyrock Drive
Ottawa, Ontario
Welcome to 268 Keyrock Drive a beautifully maintained Richcraft Highland model home in the heart of sought-after Kanata Lakes. Built in 2012 and originally used as the model home, this one-owner gem features over 1,800 sq.ft. of sunlit living space with soaring ceilings, hardwood floors, quartz countertops, pot lights, and premium finishes throughout. The open-concept kitchen is equipped with stainless steel appliances and a large island, flowing seamlessly into a bright living area anchored by vaulted ceilings and expansive windows. Upstairs, the primary suite offers a walk-in closet and 3-piece ensuite, while two additional bedrooms provide comfort and space. The fully finished basement adds a generous family room with a cozy gas fireplace and ample storage. Nestled within top school boundaries and just steps to parks, transit, Kowloon Market, and all essential amenities, this move-in-ready home combines style, convenience, and a prime location ideal for family living. (id:56864)
Keller Williams Integrity Realty
166 Allanford Avenue
Ottawa, Ontario
Discover your dream home in the desirable Hunt Club neighborhood! This sun-filled 3000 sqft(above grade) residence boasts a formal living room, dining room, and family room adorned with beautiful hardwood floors throughout. The open-concept eat-in kitchen is a chef's delight, featuring ample cabinet and countertop space, modern stainless steel appliances, and a convenient island for casual dining. The inviting family room, complete with a cozy fireplace and stunning stone backsplash, creates the perfect atmosphere for gatherings. The main floor also offers a private den, ideal for a home office, and a mudroom that adds functionality to your daily routine. Upstairs, you'll find four spacious bedrooms and three full bathrooms, making it perfect for families or guests. The primary bedroom is a true retreat, boasting generous space, a large walk-in closet, and a luxurious private ensuite bath. The expansive basement offers endless possibilities for customization, whether you envision a game room, gym, or a cozy entertainment area. This home has no rear neighbours and is conveniently located just minutes from schools, shopping, public transit, parks, downtown, and more, this home is a must-see. Don't miss out on this incredible opportunity, call today to schedule your private tour! Please click on the media link to view a 3D tour of the property. (id:56864)
Power Marketing Real Estate Inc.

