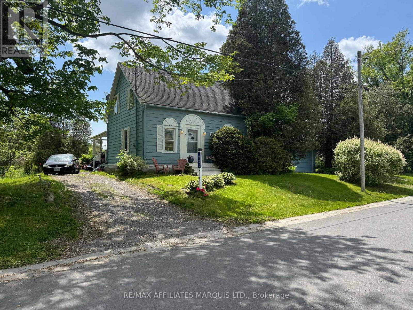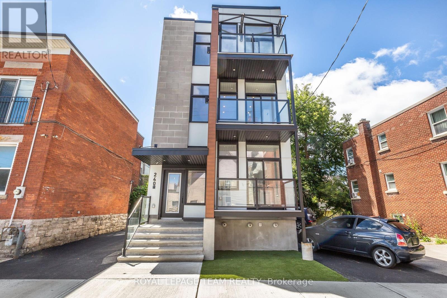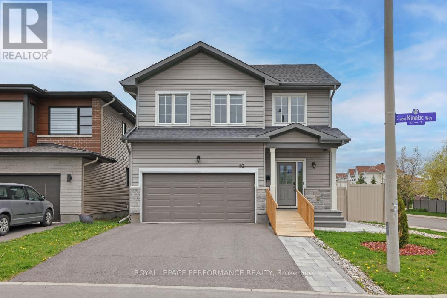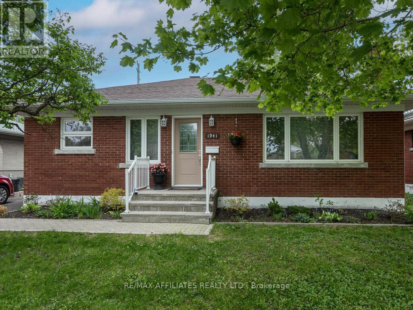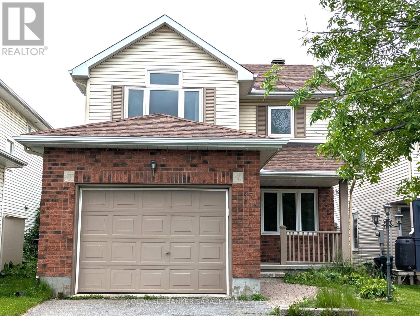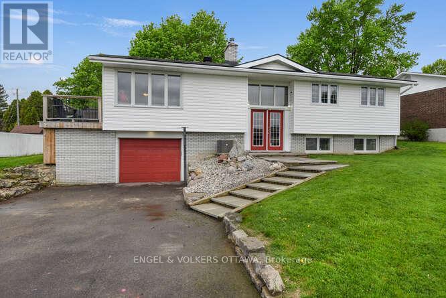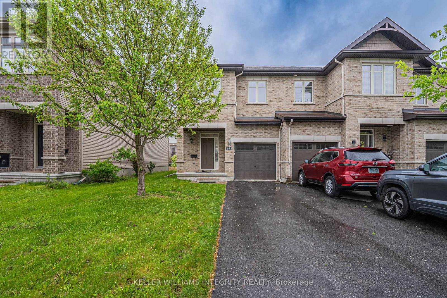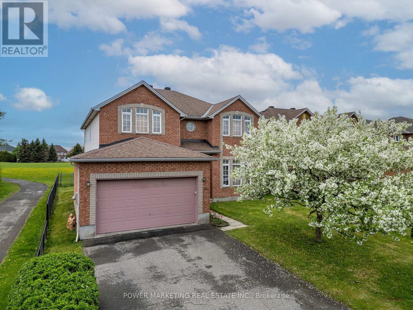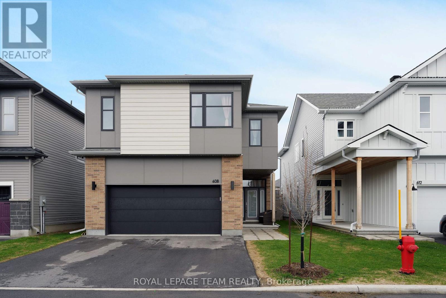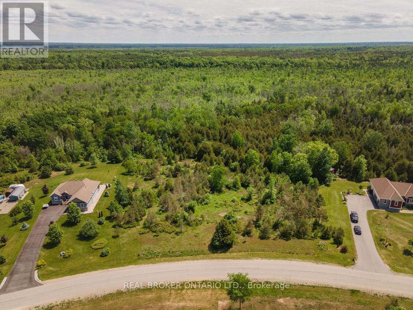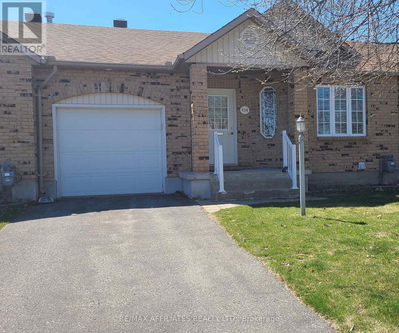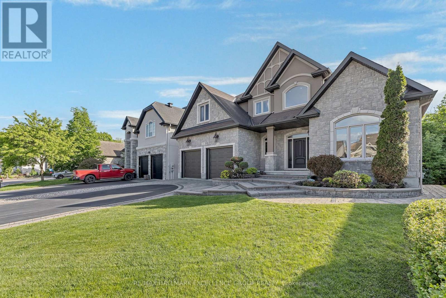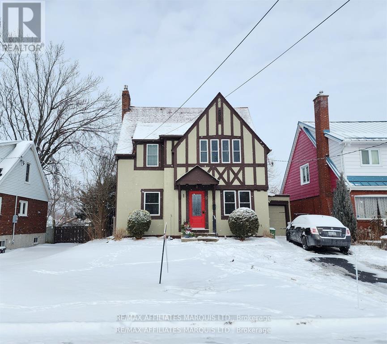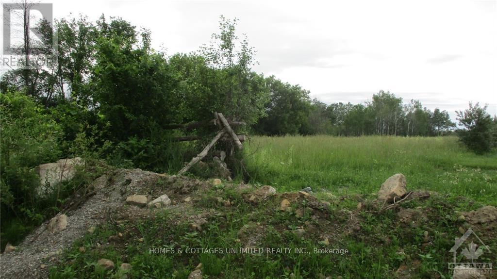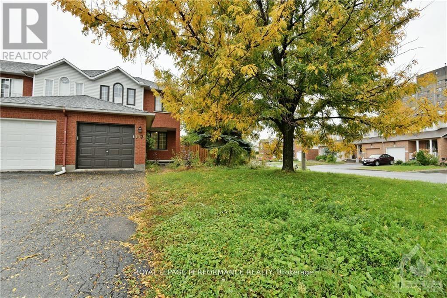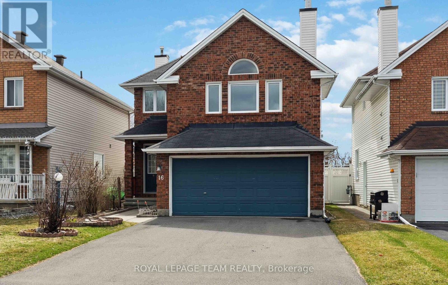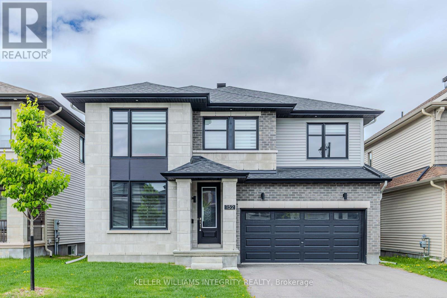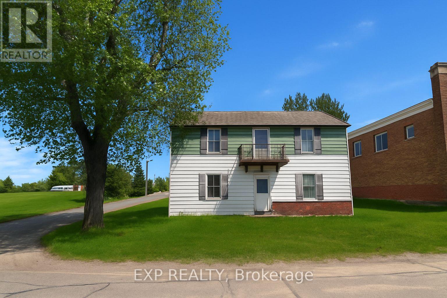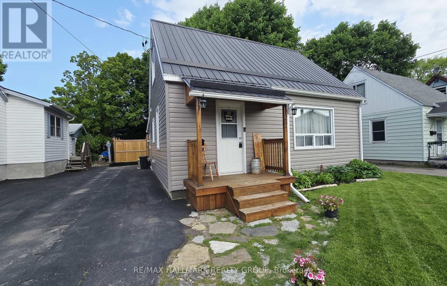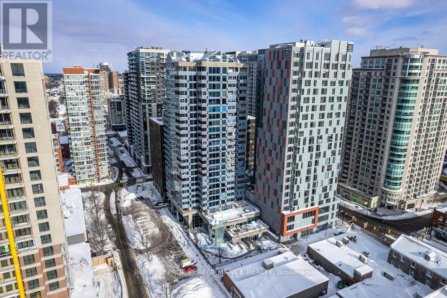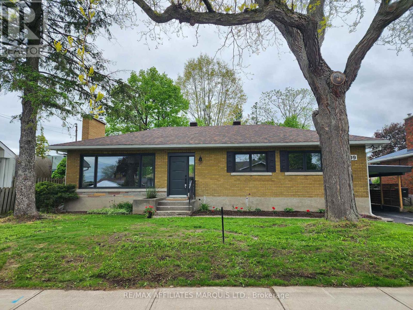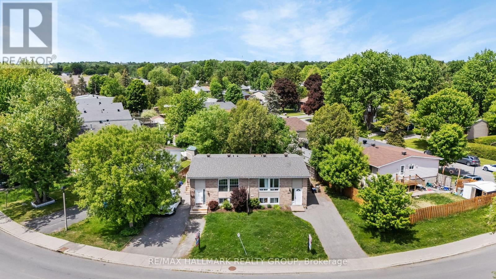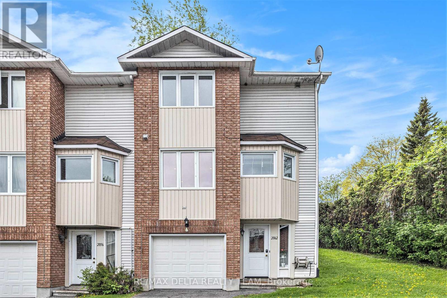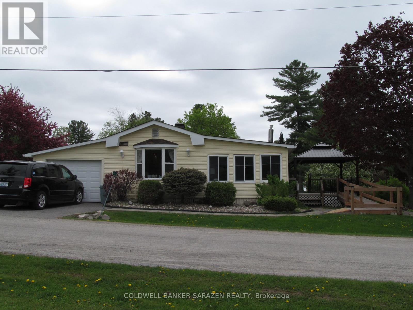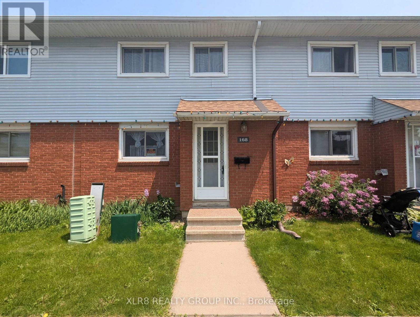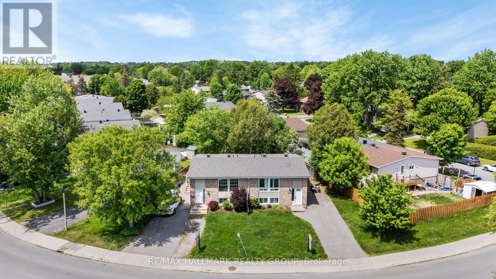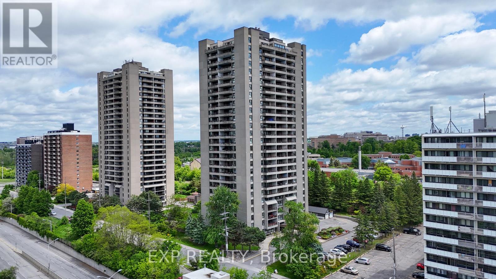19626 William Street
South Glengarry, Ontario
Are you looking to move to the Historic Village of Williamstown? I have the perfect home for you! This Cape Cod Style home with 3 bedrooms and 2 bathrooms, features a large family room with 2 sky lights and a cathedral ceiling, and a side porch to spend the long Summer evenings on. This home is situated on one of the largest lots in the Village, and across the Street from the mighty Raisin River. Recent updates include a new NG furnace and A/C in 2023. The roof was changed approx 5 years ago. As per form 244. 48hrs Irrevocability on all offers. (id:56864)
RE/MAX Affiliates Marquis Ltd.
1 - 240 Bell Street N
Ottawa, Ontario
If you're searching for a modern rental that offers both style and comfort, then look no further than this stunning 2 bedroom, 1 bathroom apartment in Centretown West. Boasting a variety of desirable features, this rental is perfect for those who value convenience and luxury. With stainless steel appliances and in-unit laundry, this apartment is tailored for modern living. The open-concept design creates a spacious feel, while the double vanity and blackout blinds add an element of luxury to your living experience. Located in close proximity to great restaurants and public transportation, this rental provides both convenience and comfort for its residents. Available from July 1st. Please include: rental application, valid Government-issued photo ID, offer to lease, credit check, two recent pay stubs, and references. Tenant Pays: rent, heat, hydro. Parking available: $150/month (id:56864)
Royal LePage Team Realty
352 Crossway Terrace
Ottawa, Ontario
Anytime to show and move in! This is your fantastic home! Excellent location, Minutes to Tanger Outlets Shopping Mall, Schools, Parks, 417-highway access, Tech park, Costco, Movati gym, Centrum and much more! Offers a great lifestyle where you can live, work and play just around the corner. Newer 3 bedrooms, 2.5 bathrooms townhouse in Connections in KANATA! Mattamy Fir Model with finished basement. A big closet in welcoming foyer. Main floor features 9' ceilings with open concept kitchen and great room with Zebra Blinds. Upgraded quartz countertops, ALL newer high quality appliances and beautiful lights for all main floor. On 2nd floor, you can find 3 big bedrooms and 2 full bathrooms. The master bedroom has a very good size walk-in closet and upgraded beautiful bathroom. Two other bedrooms have great space for kids or office. A big linen closet on the corridor. The large basement can be a good place for any recreation activities. Blackout Roller Shades installed.*No pets**No smoking*. Rental application, full credit report, proof of employment, paystubs and photo ID are required. (id:56864)
Home Run Realty Inc.
10 Kinetic Way
Ottawa, Ontario
Welcome to this Rare & Versatile 4-bedroom home Gem in the heart of Barrhaven, combining the ease of a Detached & bungalow-style living with the space and flexibility of a 2-storey layout. Whether you're looking for accessible main-floor living, space for a growing family, or a multigenerational layout, this home checks every box. Primary Master Bedroom with ensuite & walk in closet ideal for aging in place or accessible livingSecond Bedroom & wardrobe Closet + Adjacent Full Bathperfect for guests or familyOpen-concept Living & Dining with large windows and LED pot lights (smart switches & dimmers)Gourmet Kitchen with granite countertops, ample cabinetry, and stainless steel appliancesAccessibility ramps installed for mobility needsHardwood flooring throughout primary areasSecond Floor Two spacious bedrooms with large walk in closetsFull bathroomOpen loft Bathed in natural light, perfect for a home office, second living area, or reading nookEast-facing lot with no front neighbours.Unobstructed Park View with Amenities across the street - Kids water play area, basketball court, tennis court, walking paths, and open green space providing ample opportunities for outdoor activitiesFully interlocked backyard & side pathways (completed 2024) Enjoy a fully interlocked backyard and side pathways, completed in 2024, complemented by durable vinyl fencing for added privacyLocated on a quiet street in Barrhaven 5-minute walk to public transitClose to Costco, Walmart, Loblaws, and restaurantsQuick access to Hwy 416Excellent local schools and community centers nearbyEnergy-efficient systemsTwo-car garage with inside entryA unique opportunity to own a sunlit, flexible, and accessible home in one of Ottawas most sought-after neighborhoods. Perfect for families, retirees, or multigenerational households seeking space without compromise! Book your viewing today. (id:56864)
Royal LePage Performance Realty
1607 - 179 Metcalfe Street
Ottawa, Ontario
Welcome to Tribeca, a premier condo in the heart of Centretown! With 689 sqft of living space, the unit features a bright and spacious one bedroom, open-concept layout with glamorous hardwood floors throughout the living room, floor to ceiling windows and private balcony offer stunning city view. An underground parking is included (#32 on P3). Amenities in this building are some of the best in Ottawa. Features include heated indoor pool, Sauna, fitness room, private lounge, multi-media room, boardroom with 4 meeting rooms, 3 guest suites, 24-hour concierge/security, terrace, outdoor patio with BBQs etc. Farm Boy grocery store on the ground floor of the building, and just Mins from Parliament Hill, Elgin St, LRT station & Byward market and Rideau Canal. Top school of Lisgar. It is effortless access to both the University of Ottawa and Carleton University, making it an ideal choice for students and professionals alike. Don't miss your chance to live in this vibrant urban life! (id:56864)
Details Realty Inc.
1941 Haig Drive
Ottawa, Ontario
Welcome to 1941 Haig Drive in Elmvale Acres! Take a step into this gorgeous brick bungalow that blends classic charm with modern amenities. The inviting open concept living room and dining room features a stunning updated wood-burning fireplace, perfect for intimate gatherings. Elegant crown molding adds a touch of sophistication throughout the main living area. The kitchen is a highlight, showcasing stainless steel appliances, warm neutral tile flooring, two bright windows overlooking the street, ensuring a sunny atmosphere and a perfect setting for morning coffee. Three sunny bedrooms with one transformed into an office space with French Doors, creates a seamless flow into the living space. The basement boasts a well-appointed in-law suite with its own separate entrance. The cheery space combines the cozy living space and the kitchen. A bedroom and 4-piece lovely bathroom complete the space. Additionally, the convenient shared washer and dryer room is accessible for both levels, providing practicality for your daily needs. This bungalow is not just a home; its truly a sanctuary filled with warmth and natural beauty! Walking Distance to CHEO, and the Ottawa General Hospital, shopping centres, parks, arenas, bikes paths, restaurants, buses schools. Water Tank 2015, Roof 2014, Windows 2011, Gas Furnace 2011. (id:56864)
RE/MAX Affiliates Realty Ltd.
16902 Beaver Dam Drive
South Stormont, Ontario
Welcome to this exceptional custom-built brick bungalow nestled in the sought-after Beaver Glen subdivision, just minutes from city limits. Offering over 2,662 sq ft of thoughtfully designed living space, plus a spacious loft & fully finished walk-out basement, this home is a rare find on a private 6.8-acre lot with mature trees, a sugar shack, and easy access to snowmobile trails. Built with energy-efficient ICF construction, this home blends quality craftsmanship with elegant comfort. The main floor features a split-bedroom layout, placing the primary suite on one side for added privacy. The suite includes a 4-piece ensuite and double walk-in closets. On the opposite end, two secondary bedrooms have convenient access to a 4-piece bathroom. The well appointed kitchen offers ample cabinetry, granite countertops, a breakfast bar, and a bright eating area overlooking the serene backyard. A separate dining room provides the perfect space for family meals, while the cozy living room with a fireplace offers easy access to the outdoor living space. A powder room and laundry room are also conveniently located on the main floor, along with access to the large double car garage offering basement access. The upper loft, offers 380 sq ft, perfect for an office or quiet retreat. The fully finished walk-out basement features a spacious rec room, three additional finished rooms that provide versatility for a gym, hobby space, or guest rooms, and a 4-piece bathroom that services this level. Outdoor features include several sitting areas, a heated, fiberglass pool, a pool house w/change room, a waterfall and pond, and extensive interlocking. A MicroFIT contract with Hydro One, with approximately 7 years remaining, provides added value through solar panels installed on the roof. In 2024, this system generated $5,499 in income, offering the potential to offset utility bills or contribute toward other household expenses. (id:56864)
RE/MAX Affiliates Marquis Ltd.
17 Rideaucrest Drive S
Ottawa, Ontario
Totally beautifully renovated Barrhaven Single home. Hardwood floor and ceramic, Gourmet kitchen features stainless steel appliances. Sunken family room or sun filled living/dining rm. Large Master bedroom has ensuite bathroom with his and her sinks. Two good sized bedrooms and a newly renovated main bath complete the upper level floor plan. The basement boasts a newly finished rec/family room and generous sized laundry room as well as a flex space well suited for games, play/hobby, work space. Sliding patio door leads to Large interlock patio back and a generous sized yard. An abundance of amenities within walking distance, a short drive or public transit opens up a world of endless options! Shopping- big box or small boutique, casual or fine dining? You won't be disappointed to view this one!! (id:56864)
Coldwell Banker Sarazen Realty
14 Island Park Drive
South Dundas, Ontario
Charming side-split home on an oversized lot, ideally located next to the Iroquois Golf Club. The spacious living room features a gas fireplace and hardwood floors, opening to an eat-in kitchen with built-in appliances. The dining area offers ceramic flooring and access to new deck. A standout feature of this home is the 18' x 24' solarium with a wood-burning fireplace, laminate and ceramic flooring, and patio doors leading to a private deck perfect for year-round enjoyment. The main level includes three bedrooms with hardwood flooring, a renovated full bathroom, and convenient main floor laundry. The finished basement offers additional living space with a 3-piece bathroom, a large storage room, and the flexibility to use as a fourth bedroom or family room. (id:56864)
Engel & Volkers Ottawa
432 Cope Drive
Ottawa, Ontario
Fantastic Location - Walking Distance to Schools, Parks & Walmart! Welcome to this beautifully maintained 3-bedroom, 3-bathroom townhome, ideally nestled on a quiet street and surrounded by schools, shopping, and green spaces.Step into a welcoming foyer featuring a bright walk-in closet, convenient stop & drop area, and a stylish powder room. The open-concept main floor is filled with natural light, offering a modern layout perfect for entertaining. Enjoy a contemporary kitchen with a breakfast bar overlooking the spacious great room, complete with oversized windows and patio doors leading to the backyard. The upper level boasts a large primary suite with a walk-in closet and a 4-piece ensuite featuring a glass shower. Two generously sized secondary bedrooms, a full bathroom, and a conveniently located laundry room complete the second floor. Additional highlights include: Freshly painted throughout (2025); Brand-new stove (2025). Don't miss this opportunity to live in a vibrant and family-friendly neighborhood! (id:56864)
Keller Williams Integrity Realty
268 Keyrock Drive
Ottawa, Ontario
Welcome to 268 Keyrock Drive a beautifully maintained Richcraft Highland model home in the heart of sought-after Kanata Lakes. Built in 2012 and originally used as the model home, this one-owner gem features over 1,800 sq.ft. of sunlit living space with soaring ceilings, hardwood floors, quartz countertops, pot lights, and premium finishes throughout. The open-concept kitchen is equipped with stainless steel appliances and a large island, flowing seamlessly into a bright living area anchored by vaulted ceilings and expansive windows. Upstairs, the primary suite offers a walk-in closet and 3-piece ensuite, while two additional bedrooms provide comfort and space. The fully finished basement adds a generous family room with a cozy gas fireplace and ample storage. Nestled within top school boundaries and just steps to parks, transit, Kowloon Market, and all essential amenities, this move-in-ready home combines style, convenience, and a prime location ideal for family living. (id:56864)
Keller Williams Integrity Realty
166 Allanford Avenue
Ottawa, Ontario
Discover your dream home in the desirable Hunt Club neighborhood! This sun-filled 3000 sqft(above grade) residence boasts a formal living room, dining room, and family room adorned with beautiful hardwood floors throughout. The open-concept eat-in kitchen is a chef's delight, featuring ample cabinet and countertop space, modern stainless steel appliances, and a convenient island for casual dining. The inviting family room, complete with a cozy fireplace and stunning stone backsplash, creates the perfect atmosphere for gatherings. The main floor also offers a private den, ideal for a home office, and a mudroom that adds functionality to your daily routine. Upstairs, you'll find four spacious bedrooms and three full bathrooms, making it perfect for families or guests. The primary bedroom is a true retreat, boasting generous space, a large walk-in closet, and a luxurious private ensuite bath. The expansive basement offers endless possibilities for customization, whether you envision a game room, gym, or a cozy entertainment area. This home has no rear neighbours and is conveniently located just minutes from schools, shopping, public transit, parks, downtown, and more, this home is a must-see. Don't miss out on this incredible opportunity, call today to schedule your private tour! Please click on the media link to view a 3D tour of the property. (id:56864)
Power Marketing Real Estate Inc.
608 Enclave Lane
Clarence-Rockland, Ontario
Luxury Meets Functionality! Discover the Eq Piper II, an executively upgraded 3,263 SQ FT detached home in the family-oriented Clearance Rockland neighborhood. This 2023 built property boasts multiple upgrades and exquisite finishes, exuding warmth and elegance from the moment you step onto the porch. The main level impresses with a 10ft ceiling Foyer, versatile Flex room/office, elegant Living room, Dining room, and open concept Kitchen perfect for entertaining. Additional highlights include a spacious Mudroom, cozy Fireplace, and functional powder room. The upper level retreats to luxury, featuring a stunning Primary bedroom with a spacious walk-in closet and opulent 5-piece ensuite bathroom with freestanding tub. Three additional bedrooms, including one with its own ensuite, offer ample space and comfort. A 4-piece bathroom, laundry, and generous storage complete this level. The lower level provides a spacious Bedroom, Full bathroom, and expansive Family Room ideal for bonding time, movie nights, and memories. Enjoy the convenience of a 2-car garage with automatic openers and a fenced backyard perfect for summer BBQs and outdoor fun. Experience the best of both worlds in this family-friendly neighborhood, offering peace of mind and a sense of community. Book your private visit today and discover your dream home! (id:56864)
Royal LePage Team Realty
Part 1 R13 Road
Rideau Lakes, Ontario
BIG RIDEAU LAKE WATERFRONT ACREAGE. Rare opportunity to build your dream home on this highly sought after lake. This level 1.29 acre waterfront lot has 256 of natural shoreline with a 50 foot sandy beach area for docking, boating, swimming, fishing etc. Approved buildable envelope in place for a large home with a triple car garage. This lot fronts on crystal clear Davidson's Bay with beautiful views down the lake. Call your preferred builder or architect now and make this dream come true. All the planning work has been done; soil testing, approved well location, set backs, surveys etc. Private point location. Year round access. Big Rideau Lake is UNESCO world heritage site and part of the Rideau Canal System. Boat to Ottawa or Kingston through the historic lock system. 15 minutes to either Perth or Smith Falls with the hamlet of Rideau Ferry down the road. Just over an hour to Ottawa or Kingston. 3.5 hours from Toronto. (id:56864)
RE/MAX Hallmark Realty Group
20373 Eigg Road
North Glengarry, Ontario
Discover the perfect opportunity with this expansive 1.33-acre lot. Nestled in a tranquil setting just north of Alexandria, this property comes equipped with a drilled well and can easily be equipped with essential amenities, such High speed Internet, power connections, and Natural gas access. The perfect place to start building your dream home. This lot is a rare find, blending rural charm with essential infrastructure, just minutes from the charming town of Alexandria. Alexandria offers a variety of amenities, including schools, parks, shopping, and dining options, all within a short drive. Its strategic location between Ottawa and Montreal makes it an ideal spot for those seeking a peaceful lifestyle with easy access to urban conveniences. (id:56864)
Exit Realty Matrix
117 Colonel By Way
Merrickville-Wolford, Ontario
Build your dream home on one of the final remaining lots in highly coveted Merrickville Estates. This sprawling 4 acre treed lot backs on to Rideau Valley Conservation Authority land to ensure the ultimate in privacy, while also being within walking distance of the cozy shops, galleries, confectioneries, cafes & bistros of downtown Merrickville. Truly the best of all worlds, this fantastic piece of land also benefits from a paved road and access to natural gas, hydro and fiber optic services. Last but certainly not least, the buyer will be able to bring their vision to life with a developer of their choosing. The ultimate in country living and convenience, all in one beautiful place! Do not walk the lot without a confirmed appointment. An agent is to be present for all appointments. (id:56864)
Real Broker Ontario Ltd.
414 Flora Street
Carleton Place, Ontario
This move-in ready 2-bedroom, 2-bathroom bungalow townhome in the heart of Carleton Place offers a prime location and functional layout . The open-concept living and dining area is warm and inviting, with a gas fireplace serving as the central focal point. The galley-style kitchen includes a bright eat-in area and patio doors leading to the backyard, creating an ideal space for both everyday meals and entertaining. A main-floor laundry area, conveniently located in the mudroom, offers direct access to the single-car garage, while the paved driveway provides additional parking for two vehicles. The lower level expands the living space with a large family room, ample storage, and an additional 3-piece bathroom. Situated within walking distance of schools, parks, and downtown Carleton Place, this home provides easy access to local shops, restaurants, and community amenities. With a great location and a well-designed layout, this townhome is move-in ready schedule your private viewing today. (id:56864)
RE/MAX Affiliates Realty Ltd.
519 Emerald Street
Clarence-Rockland, Ontario
Welcome to this stunning luxury walk-out home, offering the perfect blend of upscale design, resort-style amenities, and total privacy backing onto a forest with no rear neighbours. With 4,485 sq. ft. of finished living space (as per builders plans), this exceptional property is designed for both everyday comfort and effortless entertaining. Step outside to your private backyard oasis featuring a saltwater in-ground pool with waterfall feature, outdoor kitchen, interlock terraces, lush greenery. Inside, the main floor boasts 1,730 sq. ft. of quality construction with hardwood floors, doors & trims and stone accent walls, total of 6 bathrooms (2X 2pcs, 3 ensuites + 1 main bath), smart home & Generac wiring, and a spacious open-concept layout. The gourmet kitchen and breakfast area open onto a covered porch and back deck with staircase to lower terrace, which is perfect for indoor-outdoor living. The main-floor primary bedroom includes two walk-in closets and a luxurious 5-piece ensuite. Upstairs, two additional bedrooms include a loft-style suite with its own 3-piece ensuite and walk-in closet, plus a full main bath. The finished walk-out basement offers a large family room, guest/nanny suite with 3 pc ensuite and walk-in closet, wine cellar, 2pc bath and generous storage. A rare opportunity to own a truly luxurious home with high-end finishes, stunning outdoor spaces, and a peaceful, private setting. 24 Hours Irrevocable on all offers. (id:56864)
RE/MAX Hallmark Excellence Group Realty
6547 Sapphire Drive
South Glengarry, Ontario
Location is everything and Sapphire Estates is prime! This upscale neighbourhood offers sprawling estate lots, with rolling topography and mature curated landscaping. All the convenience of suburban life, piped natural gas, Cornwall electric and high speed internet but with a rural country backdrop. Minutes from the City, sacrifice nothing. Built in 2007, this 2 story stone home features 4 beds, 3 baths, a flex-room, sunroom and the most unique layout. This homes vantage-point overlooks the neighbourhood capturing the Addirondak mountain range in the distance. Must be experienced to fully appreciate. Enjoy the attached 2-car garage and detached 1.5 bay shop with its own separate drive. Fruit trees, perennial gardens, huge patio with pergola and a 244' deep private yard. Property is designed to be enjoyed year-long. Watch the snow fall from 4-season hot-tub room, cozy-up around the interlocking fire pit in the fall, and splash in the pool summer-long. 24hr irrevocable. Call now! (id:56864)
RE/MAX Affiliates Marquis Ltd.
7 Jim Brownell Boulevard
South Stormont, Ontario
Introducing 7 Jim Brownell Blvd nestled in the picturesque Chase Meadows neighbourhood! This 2-storey, 1610 Sq ft property is a true gem and is located near great schools & promises to impress! It features 35k in updates and the charming front stone/vinyl ext., covered front porch, 2-tier deck, concrete walkway & fragrant perennials set the tone for what awaits inside! Upon entering, you are welcomed by a spacious foyer with ceramic flooring leading to the FR where soaring cathedral ceilings, pot lights, cozy gas fireplace, gleaming hardwood floors, French patio doors and abundant natural light combine to create a warm & inviting ambiance. The well-appointed kitchen boasts a breakfast bar/granite, 2 large pantries, high-end appli., an adjacent DR & 2-pc powder rm. The 2nd level encompasses 3 peaceful retreats + 2 bathrms, incl. a primary bedrm with an ensuite & walk-in closet & laundry/storage. Lower level: The FR offers a spacious rec. rm/engineered flooring, 3 pc bath & storage. Pls add 24 hrs irrevocable on offers. (id:56864)
Century 21 Shield Realty Ltd.
9 Old Orchard Avenue
Cornwall, Ontario
If you enjoy the distinguished magic of a Tudor-style home, you'll want to visit this beauty. With a pitched gable roof, half-timbering, stucco, and a brick chimney, it's a recognizable and eclectic look among drab competition. It was constructed in 1948, an era where homes were manufactured with pride and made to last a lifetime. The spacious living room is embellished by thick moldings, ornate casement windows, high ceilings and a stunning fireplace. The galley kitchen has ample cabinetry & countertop space and the formal dining room is ready to host. Upstairs there are 3 generous bedrooms and a sizeable 4pc bath. Full height finished basement for recreation with a 1/2 bath and finished laundry room. Enjoy a garage, sun-room, deck, fenced & tree-lined yard & no rear neighbours. Tankless H20, furnace and A/C all 2020. Updated 200amp panel. Modern steel doors. All but 2 windows are vinyl/thermal. Low heat/hydro expenses. 24HR irrevocable on all offers. This one-of-a-kind whimsical property can be yours. Call today! (id:56864)
RE/MAX Affiliates Marquis Ltd.
10 Garrison Street
Ottawa, Ontario
Attention all developers and investors... are you looking for a lucrative opportunity? Unlock the possibilities of this 10 unit development project very close to the new LRT in Wellington Village.The project is for a 10 unit which features 6-1 bedroom and 4-2 bedroom units in the very desireable rental area of Ottawa West. This 50 by 100 lot is now zoned R4UC and is steps to all the restaurants and shops that Westboro has to offer. Renderings are included in the attachments. Buyers are responsible for conducting due diligence regarding building permit requirements.On the property, there is currently a cute 2 bedroom house which has a living and dining room combined, a galley kitchen, a bath ,2 bedrooms upstairs and hardwood floors.Dont miss this exceptional opportunity to invest in a prime location with strong rental demand! Please contact listing Sales Representative for more information. (id:56864)
Details Realty Inc.
00 Mcguire Road
Montague, Ontario
Quality ready to build on building lot. Build the home of your dreams! This lot is cleared with no trees in the building area and a line of trees down one side for privacy. It is also flat and there is no swampland here. No need to clear trees or to bring in fill. There is a culvert installed for the driveway. No rear neighbours. Sign on property. Survey stakes are quite visible and survey available. NO ALLIGATORS>>>NO SWAMP TO DRAIN!! Please feel free to walk it on your own or call and I will meet you there. Note: Listing agent is a registered Realtor and owner. SELLER WOULD CONSIDER HOLDING A MORTGAGE TO A QUALIFIED COVENANT, LETS TALK. Building lot 2+ acres, severed in 2022. Property taxes based on Montague tax calculator. Hydro at the road. HST may apply. (id:56864)
Homes & Cottages Unlimited Realty Inc.
532 Supernova Street
Ottawa, Ontario
Welcome to 532 Supernova Street, a sun-filled, stylish 4-bedroom, 3.5-bathroom home on a premium corner lot! This beautifully crafted home features a bright, open-concept layout with elegant finishes throughout. The main floor boasts gleaming hardwood flooring, expansive windows, and a cozy fireplace that anchors the sun-filled living area. The modern kitchen is fully equipped with stainless steel appliances, upgraded countertops, stylish cabinetry, and generous workspace perfect for both daily living and entertaining. Upstairs, the spacious primary suite offers a peaceful retreat with a walk-in closet and a luxurious 4-piece ensuite. Three additional bedrooms, two full bathrooms, and a convenient second-floor laundry room complete the upper level.The fully finished basement provides a versatile living area with its own full 4-piece bathroom, ideal for guests, a home gym, or an office. Additional highlights include tile, hardwood, and carpet flooring, numerous upgrades throughout, and a spacious layout suited for growing families or professionals working from home.Located in a thriving community just minutes from top-rated schools, parks, shopping, dining, and public transit. Deposit $7000. The current tenants are moving out because they have purchased a new home. The lease ends on September 30, and the earliest possible move-in date is August 1. (id:56864)
Keller Williams Integrity Realty
4788 Massey Lane
Ottawa, Ontario
TIMELESS ELEGANCE IN A PARKLAND SETTING -- Prestigious Bungalow Near the Ottawa River. Nestled on a quiet street in one of Ottawa's most desirable enclaves, just steps from the scenic riverfront and parkway, this custom-built bungalow blends sophistication, comfort, and serenity. Surrounded by lush greenery on a magnificent 187-foot deep lot, it offers a peaceful retreat in a prestigious neighbourhood of executive homes. Inside, elegant upgrades and refined finishes elevate every room. Rich hardwood flooring flows through the gracious main level, beginning with a welcoming foyer and continuing into the formal living room, where a large bay window frames views of the treed landscape. Entertain with ease in the grand dining room, designed for memorable gatherings. The heart of the home is the beautifully renovated kitchen, featuring timeless white cabinetry, high-end appliances, and a seamless connection to the inviting family room. A few steps down, the family room exudes warmth with its gas fireplace and direct access to the private garden patio. The tranquil primary suite offers a restful escape, complete with a luxurious ensuite and walk-out access to the backyard. Two additional bedrooms and a stylish main bathroom complete the main level. The fully finished lower level provides exceptional versatility with a spacious recreation/media room, fourth bedroom, full bath, and office area perfect for guests, hobbies, or extended family living. Enjoy year-round natural beauty from your own backyard, with mature trees, a large stone patio, and complete privacy. Double garage, updated systems, and an unbeatable location just moments to the Ottawa River, NCC trails, and top schools. A rare opportunity to own a truly special home in a setting that feels miles away from the city yet minutes to downtown. 24 Hours Irrevocable as per form 244. (id:56864)
RE/MAX Hallmark Realty Group
40968 Highway 41 Road
Laurentian Valley, Ontario
Charming 1.5 Storey Brick Home on a Private, Treed Lot Just Minutes from Pembroke! Perfect for first-time buyers or anyone looking to downsize, this inviting 1.5 storey brick home offers the best of both worlds: peaceful country living with all the conveniences of the city just minutes away. Nestled on a beautiful, private lot surrounded by mature trees, this home offers privacy, space, and character. Step inside to find a warm and welcoming layout featuring a main floor primary bedroom ideal for easy living. The bright, functional kitchen flows into a cozy dining and living area, perfect for relaxing or entertaining. Upstairs, you'll find a large bedroom full of charm and natural light and a sitting area that can be converted back to a 3rd bedroom. Outside, enjoy your own private retreat with plenty of room for gardens, play space, or future expansion. Whether you're hosting summer BBQs or enjoying quiet mornings with a coffee on the porch, this lot is full of potential. Located just outside Pembroke, you're only minutes from shopping, schools, restaurants, and all essential amenities without sacrificing privacy or space. Don't miss this affordable opportunity to own your own home in a peaceful setting. Book your showing today! (id:56864)
Keller Williams Integrity Realty
1579 Marley Crescent Se
Ottawa, Ontario
Welcome to this bright and spacious end unit townhome featuring an open-concept main floor with a generous living and dining area, plus a well-appointed kitchen with ample counter space and a large islandperfect for entertaining. The upper level offers three comfortable bedrooms and a beautifully updated family bathroom. The fully finished lower level boasts a fabulous family room, ideal for relaxing or entertaining.Enjoy exceptional convenience with easy access to downtown via Ogilvie Road. Just a short walk to coffee shops, shopping, Costco, transit options including bus routes, the Metro station, and Blair LRT. Surrounded by parks, walking paths, and green spaces, this home offers the perfect balance of urban convenience and natural beauty.Tenant is currently in place and willing to stay long term. Please allow 24 hours notice for all showings. For vacant possession, 60 days notice is required. Offers to include 24-hour irrevocable. (id:56864)
Royal LePage Performance Realty
16 Royal Field Crescent
Ottawa, Ontario
Welcome to this meticulous 2-storey family home with double garage, offering 3 generously sized bedrooms, 2.5 bathrooms and a layout designed for both comfort and style. Well maintained home by original owner offers a blank slate for your preferred updates. As you enter, you're greeted by an entry that leads to an elegant foyer featuring a sweeping staircase, a striking first impression that sets the tone for the entire home. The well-appointed eat in kitchen is perfect for both everyday meals and entertaining, complete with a pantry, and a window that fills the space with natural light. The main floor features beautifully maintained hardwood floors throughout the dining and living areas, creating the ideal space for entertaining. The generous family room, situated on the intermediate level with wood burning fireplace offers a welcoming atmosphere and seamlessly opens to the upstairs gallery. Upgraded plush carpets throughout the second level. The large primary bedroom is a true retreat with a 4 pc ensuite bathroom, and a walk-in closet. Two other spacious bedrooms on the second level are perfect for family, guests, or a home office. An unspoiled, partially finished basement offers endless potential to customize the space to your needs. Step outside to the south-facing backyard with extra deep lot where you'll find a fenced area with durable PVC fencing , deck, garden shed and vegetable gardens. Conveniently located close to schools, public transit, and all the amenities you need, this affordable home truly has it all. Don't miss the opportunity to make it yours! Roof 2008, AC and furnace 2024, Windows 2017, Driveway 2021. (id:56864)
Royal LePage Team Realty
152 Finsbury Avenue
Ottawa, Ontario
PREMIUM LOT WITH NO REAR NEIGHBORS! Welcome to the stunning Richcraft Westbrook model. This expansive home, over 3000 sqft, offers 5 bedrooms and 4 full baths, including a convenient main-level bedroom that can serve as an office. The main floor is designed for modern living with its open-concept layout, 9 ft ceilings, abundant natural light from large windows, and a built-in gas fireplace. Hardwood floors flow seamlessly throughout this level. The chef's dream kitchen is appointed with high-end appliances, a walk-in pantry, quartz countertops, and a spacious island. Upstairs, you'll find the ultimate in convenience with 4 bedrooms, each featuring a walk-in closet, including two luxurious ensuites and a practical Jack and Jill bathroom. The primary bedroom is a serene sanctuary, offering a luxurious 4-piece ensuite with a tub, double sinks, and a separate glass shower. The backyard, facing the future elementary school, is ideal for entertaining. This home is conveniently located near parks, schools, and public transit. Arrange your showing today! (id:56864)
Keller Williams Integrity Realty
106 Maitland Road
Merrickville-Wolford, Ontario
MOTIVATED SELLER. Set on a generous 0.55-acre lot, this 3-bedroom, 1-bathroom detached two-storey home offers a rare opportunity for those looking to renovate or rebuild in one of Ontarios most charming historic villages. The existing structure requires extensive work and is being sold as-is, making it ideal for contractors, investors, or buyers with a vision. Don't miss your chance to make this property yours, schedule a tour today! Do not access the lot without a confirmed appointment. (id:56864)
Exp Realty
231 William Avenue
Renfrew, Ontario
Discover easy living in this adorable, updated 3 bedroom home perfect for anyone starting out or winding down and looking for a huge, fully fenced backyard for children or pets to play freely. Larger than it looks from the street being almost 1100 sq ft of living space. The main level has all your needs on one floor including the primary bedroom. The upstairs hosts two additional bedrooms suitable for queen-sized beds, each featuring a closet and extra storage tucked in the eaves. Hardwood floors can be found in the living room, kitchen, hall and bedrooms. The inviting Kitchen overlooks the Living Room and offers plenty of cabinets and counter space for food preparation. The bright & cheery 4 piece bath has a vanity, vinyl flooring and a lovely frosted French door to bring in extra light. At the end of the hall, the laundry/utility room has access to the large mud room which leads to the back yard and handy for an every day entrance. The backyard is a sought after haven with new fencing in 2023, a tiered deck, patio and gates to the side yards complete with 2 storage sheds. There's ample parking for 3 cars in the paved laneway. This extraordinary low-maintenance home is a true gem and must be seen! Welcome Home! (id:56864)
RE/MAX Hallmark Realty Group
202 - 1380 Prince Of Wales Drive
Ottawa, Ontario
Beautiful 2 bedroom condo apartment in popular chateau royale Eat-in Kitchen, insuite storage, Bldg offers indoor pool, library, sauna, rec. facilities & party room. Walking distance to Carleton U, Mooney's Bay park/beach, Hog's Back Falls, canal, bike paths, shopping, restaurants, churches. Remote controlled underground parking. Great location. Property sold as is (id:56864)
Keller Williams Integrity Realty
1401 - 160 George Street
Ottawa, Ontario
Experience luxury living at 160 George Street, a prestigious address in Ottawas dynamic Byward Market! Perfectly situated just steps from the University of Ottawa, Rideau Centre, and more, this bright and spacious 2-bedroom, 2-bathroom unit offers exceptional comfort. The enclosed balcony extends your living space, while the primary suite provides a private escape with a walk-in closet and ensuite bathroom. The modern kitchen is outfitted with sleek stainless steel appliances, perfect for any home chef. The St. George offers outstanding amenities, including a heated indoor pool, fitness center, sauna, 24-hour security, and a beautifully maintained communal patio with BBQs. This unit also comes with one underground parking space and one exclusive-use storage locker. Don't miss your chance to call 160 George Street home! Visit Nickfundytus.ca for more details. (id:56864)
Royal LePage Performance Realty
1409 Leonard Avenue
Cornwall, Ontario
LOCATION is key to real estate, and the suburb of Riverdale is prime! Known for it's tree-lined streets and family friendly amenities, this neighbourhood is unrivalled. If you want to live in Riverdale, this 5 bed, 2 bath, all-brick bungalow is available immediately. Home has the mid-century charm you love with the turn-key updates you need. Many big-ticket updates completed in 2025, including all windows, doors, vinyl floors, kitchen aesthetic, electric furnace/heat pump, A/C, sewer lateral line, and sump, Big windows fill the home with natural light. Fridge, stove, dishwasher, washer, dryer included. Mostly finished basement hosts loads of bright rec-space, a 3pc bath and 2 big flex-rooms, potential to be bedrooms, a gym, craft room, home office ect. Outdoor enthusiasts will enjoy the huge 66x151 lot with fenced backyard, powered garage and carport. It's a slice of country in the suburb. 24hr irrevocable. Call today! (id:56864)
RE/MAX Affiliates Marquis Ltd.
1143 Stokes Drive
Cornwall, Ontario
Location drives value, desirability and lifestyle.... 1143 Stokes Dr. delivers it all. Situated in the heart of Riverdale, Cornwalls premier neighbourhood, this 3-bedroom split-level home is designed for modern living. Enjoy a smart layout with private, formal, hobby, and entertainment areas. The stylish, renovated kitchen features abundant cabinetry, stone counters, and a bright, neutral palette. You'll love the main floor powder room, open-concept kitchen/living/dining, separate family room, expansive sunroom, finished rec room, and a flexible gym/bonus space. The fenced yard is perfect for children and pets, the home framed by mature landscaping. A double garage and wide drive complete the picture on this quiet street. Don't miss out. Book your tour today. 24-hour irrevocable. (id:56864)
RE/MAX Affiliates Marquis Ltd.
2188 Brianna Way
Ottawa, Ontario
Fabulous single family home situated on a quiet street in a mature neighbourhood. Upon entering you will appreciate the spacious foyer that offers a view of the sweeping spiral staircase to the second floor. The main floor features a formal living room and dining room, kitchen with stone counters and generous cupboard space, adjoining a bright breakfast area that is open to the family room with a gas fireplace for those cozy evenings at home. Just to the right of the foyer you will find a private home office space, across from the powder room. The inside entry from the garage offers a mud room as well as the main floor laundry area. The primary bedroom features a sitting area, large walk-in closet and dream ensuite bath with stand-alone soaker tub and massive shower. The other 3 bedrooms on this floor offer generous closet spaces and large windows. The main 5-piece bath has a double sink vanity with stone counters. The basement is fully developed, with a large recreation room, media area, bar, and additional office space with built-in maple cabinets and a 3 piece bath. The fully fenced yard has a large stamped concrete patio, gazebo and grassy area for the kids and pets. (id:56864)
Royal LePage Team Realty
137 Glamorgan Drive
Ottawa, Ontario
. (id:56864)
RE/MAX Hallmark Realty Group
408 - 570 De Mazenod Avenue
Ottawa, Ontario
Flooring: Tile, Deposit: 6500, Flooring: Hardwood, The Terrace 2 at Greystone Village, located just off Main Street in Old Ottawa East between the Rideau River and the Rideau Canal. Walk to Main St shops, Lansdowne and the Canal for the Year-round fun. Luxurious 2 bedroom plus den. Very Large 1276 Square feet of upscale living. CORNER unit with loads of light and views as far as your eyes can see. Building amenities include - Fitness room, Yoga Studio, Lounge, Guest suites, Dining room. This unit includes 1 underground parking spot, a storage locker, and 1 bike storage spot. (id:56864)
Royal LePage Team Realty
318 Kippen Place
Ottawa, Ontario
**Major Price Improvement** Welcome to this beautifully maintained 3 Bed, 2.5 Bath SEMI-DETACHED Home with a stylish and functional living space on an exceptionally wide lot you wont find in newer builds. The main floor features gleaming hardwood, soaring 9' ceilings, and a chef's kitchen with granite countertops, solid wood cabinetry, a raised breakfast bar, ceramic backsplash, under-cabinet lighting, and upgraded LG stainless steel appliances (2024). The open-concept living and dining areas are perfect for entertaining, with abundant natural light and a seamless flow to the stunning backyard. Upstairs, the spacious primary suite boasts a walk-in closet and a 4pc ensuite with a soaker tub, walk-in shower with tempered glass doors, and granite-topped vanity. Two additional well-sized bedrooms, a full bath, and convenient second-floor laundry complete the level. The fully finished basement offers a family room with a cozy corner gas fireplace, a rough-in for an additional bathroom, and ample storage. Outside, the fully fenced and professionally landscaped backyard includes a deck, garden, and built-in gazebo - an inviting outdoor oasis! Extras include patio furniture, Culligan reverse osmosis water filtration, humidifier, and upgraded Lennox furnace (2022) and A/C (2023), both under warranty. Located on a quiet, family-friendly street near Market Place, top-rated schools (public, Catholic & Francophone), parks, transit, and dining. his move-in-ready home blends comfort, quality, and location. *Some Photos have been Virtually Staged* (id:56864)
Exp Realty
2062 Riviera Street
Clarence-Rockland, Ontario
Welcome to this very affordable three bedroom end unit with a garage,. Hardwood floors throughout except for the stairs. Very spacious backyard. Kitchen features quartz countertop, beautiful porcelain tile floors, and new S/S appliances approximately 2 years old. Nice large master bedroom with walk-in closet and cheater door to main bathroom with tile shower.The home is on a dead end street so you don't have to worry about traffic. Located near marina, groceries, bank, hardware stores, Rockland Academy of Martial Arts, Douvris Martial Arts Karate, Fitness, and Personal Training, gas station, convenient store and restaurants. And walking distance to Tim Hortons. Schools in the area include Holy Trinity Catholic Elementary School, École Secondaire Catholique L'Escale, Rockland Public School, Carrefour Jeunesse Public Elementary and Secondary School, St. Patrick Catholic School. All of these are within walking distance or within a 10 minute drive. (id:56864)
RE/MAX Delta Realty Team
21 Lakefront Lane
Mcnab/braeside, Ontario
Welcome to retirement living at it's best located on gorgeous White Lake! Enjoy your golden years living in this quiet and impeccably maintained mobile home community when you purchase this 9 room, approximately 1600 sq ft home. Walk the dogs, drive your golf cart to visit neighbours or go fishing/swimming in the lake (boat slip rentals at your doorstep). This home has 2 bedrooms, one with a his & her closets, a den which could easily be converted to another bedroom, at-home office or exercise area. The spacious entry/foyer from the side deck leads into an exceptionally large eat-in kitchen with maple cupboards and vaulted ceilings. A pleasurable time will be had eating meals with family and friends in the dining area which overlooks the beautiful green common area and lake.(Replacement flooring in dining/kitchen will be paid for by Seller). Cozy up with a good book or watch your favourite movie while sitting in the living room enjoying the propane stove or take in the peaceful views of the lake from the many surrounding windows. Lazy summer days will be spent on the sizeable side deck with a hard-top cover accessed by a wheel chair ramp from the paved driveway. There is a large attached storage area for all the garden implements and generator. Included with the property with an invisible fence should you have a dog. Land lease $375/month. Minutes to the White Lake General Store 15 minutes to Arnprior and the junction to Highway 417. All this can be yours tomorrow so don't miss out book a showing now! OPEN HOUSE Saturday May 24th 1:00pm - 2:30pm. (id:56864)
Coldwell Banker Sarazen Realty
168 - 1045 Morrison Drive
Ottawa, Ontario
Welcome to unit 168 at #1045 Morrison Condo Plaza, this family-oriented 3-bedroom 1 bath 2 story townhouse with one parking spot, located near the Ikea and LRT station, offers a fenced-in backyard, air conditioning, gas forced air furnace, 3 piece bathroom, large eat in kitchen with stainless steel, fridge, stove, microwave, dishwasher, one parking space, close to bus service in the heart of the city of Ottawa. (id:56864)
Xlr8 Realty Group Inc.
163 - 651 Trelawny Private
Ottawa, Ontario
Welcome to this beautiful condominium unit living while relishing in the perks ofindependence. This 2-storey row-unit features 3 bedrooms, one and half baths, finished basement, and privatefenced backyard! With loads of natural light, access to an outdoor swimming pool and close to allamenities, schools and transportation. (id:56864)
RE/MAX Hallmark Realty Group
1807 - 70 Landry Street
Ottawa, Ontario
Welcome to 70 Landry, the stunning 20-story Le Tiffani Condominium, nestled in the charming village of Beechwood. This sleek and modern 2 Bedroom, 2 Bathroom Condo offers an unbeatable lifestyle, combining luxury, convenience and picturesque views of the Rideau River, downtown Ottawa, Parliament Hill and the Gatineau Hills. Imagine waking up each morning to unobstructed Panoramic Views, enjoyed from your private Balcony. Whether you're sipping your morning coffee or watching the Canada Day fireworks light up the sky from your Balcony, this space brings both beauty and serenity to your home. The bright, Open-Concept Living and Dining Room design with elevated ceilings and gleaming hardwood floors features expansive floor-to-ceiling windows flooding the space with natural light, providing plenty of space for both entertaining and relaxation. This Kitchen is a Chefs dream, boasting gleaming Granite Countertops, brand-new Stainless Steel Appliances, and a Breakfast Bar perfect for casual dining. The Primary Bedroom is a true retreat, with a Walk-Out Patio Door leading to the Balcony, a generous Walk-In Closet and an Ensuite Bathroom. Both Bedrooms boast brand-new carpet, and the entire unit has been freshly painted adding to the modern, move-in ready appeal. This well maintained unit also offers practical features like In-Suite Laundry, a spacious Front Closet, and efficient Bathroom Storage. Plus, enjoy the convenience of one Underground Parking Space and a dedicated Storage Locker. Le Tiffani's amenities elevate the living experience, with access to an Indoor Pool, Fitness Centre, Meeting/Party Room, and Visitor Parking. Just steps away from Beechwood Avenue, you'll enjoy trendy shops, top-rated restaurants, and walking/bike paths for an active lifestyle. Downtown Ottawa is also just a short distance away, and OC Transpo routes are right at your door step. Live in one of Ottawa's most desirable neighborhoods where luxury, comfort, and convenience meet at 70 Landry. (id:56864)
Royal LePage Performance Realty
7 Indian Court
Laurentian Valley, Ontario
Nestled on a serene cul-de-sac overlooking the tranquil Indian river, this sensational executive home exudes comfort and style. Boasting over 2500 sq ft (including the lower level) of split-level living space, this 3+1 bedroom split-ranch stands out with its unique design and picturesque surroundings. Set in the coveted Laurentian Valley, where city amenities meet affordable taxes and offers an idyllic blend of convenience and adventure from your door step. Step inside to discover a meticulously crafted interior that showcases attention to detail at every turn. The heart of the home is the fabulous four-season sunroom, a peaceful retreat where you can bask in nature's beauty while enjoying views of the Indian river or cozy up by the Gas fireplace. From quartz countertops to hardwood flooring, the home is complete with quality finishes throughout. Two gas fireplaces add warmth and ambiance, while features like a jacuzzi-style tub in the upstairs bath and convenient laundry facilities with 2 pc bathroom on the ground floor enhancing everyday living. Recent updates ensure modern comfort and efficiency and include: Windows and thermal panes from 2019 to 2024, a newer roof in 2015, a high-efficiency furnace and A/C unit installed in 2018, upgraded to a 200 amp service in the same year, Generlink added in 2019, all new appliances acquired between 2018 and 2025 (excluding the fridge), and improved insulation. Storage is ample with a two-bay garage and shed for equipment and toys. Outside, there's a double-wide driveway accommodating up to four cars, great home for entertaining. Located just a short drive away from Petawawa (15 mins), Deep River (35 mins), Algonquin Park (30 mins) and Ottawa (1.5hrs), making it an Ideal Location. With everything meticulously taken care of you can easily move in and personalize this home as your own. (id:56864)
RE/MAX Hallmark Realty Group
137 Glamorgan Drive
Ottawa, Ontario
5.92% CAP RATE (not incl updates and mgmt costs) TWO-UNITS... Semi-detached House with In-Law Suite / Apartment - Turn key in KANATA! This is a semi-detached high-ranch style property with UP and DOWN units, with separate entrances and is easy to rent. Current Gross income is $43,020/year and Operating expenses (not incl updates and mgmt) are low at $13,196 = $29,824 NOI. Low property taxes - $3242.00 in 2024. Great opportunity to also live in one unit and rent the other... pay off a HUGE portion of your mortgage. There is NO CARPET in each of the units. TOP FLOOR UNIT has UPGRADES of KITCHEN with granite countertops, BATHROOM and more. BASEMENT UNIT has an upgraded bathroom. BOTH UNITS are heated by a forced air gas furnace and cooled with a Central AC unit. Both units share a common laundry room. Parking for 4 cars - side by side - so each tenant has their private laneway. FULLY RENTED. Tenants get along well. A great way to own a FREEHOLD PROPERTY... the rental income helps tremendously. Call now to know more. Make it your retirement investment or/and a home, all in one! ***The attached house at 135 Glamorgan is also for sale and both can be sold together or separate*** (id:56864)
RE/MAX Hallmark Realty Group
Unit B - 82 Third Avenue
Ottawa, Ontario
Live in the heart of the Glebe! This unique 2-bed / 2-bath lower-level apartment is located just steps away from the Rideau Canal, parks, Bank Street shops, cafes, restaurants and everything Lansdowne Park has to offer. Approximately 960 square feet of modern living featuring high-end stainless steel appliances, reclaimed barn board accents, electric fireplace, polished concrete floors with radiant heating and 9'6" ceilings. Walk score of 95, Bike score of 100! (id:56864)
Royal LePage Performance Realty
809 - 1785 Frobisher Lane
Ottawa, Ontario
Perched on the 8th floor, this clean and updated condo offers a spacious, well-designed layout with great flow. Small dogs? Big Dogs? All dogs welcome (which is rare) at this highrise! Enjoy open-concept living and dining, a handy office nook, and a functional galley kitchen with plenty of storage and eat-in space. Thoughtful upgrades include engineered hardwood flooring (no carpet!) and a renovated bathroom with a large glass-panelled shower. The quiet, generously sized bedroom is a perfect retreat. Step out onto the oversized balcony with scenic city and greenery views. Includes underground parking and a storage locker. Condo fees cover all utilities and amazing amenities: indoor saltwater pool, sauna, gym, car wash, guest suite, dog run, BBQ area, and more. Steps to the Rideau River, LRT, uOttawa, and the Ottawa Hospital Campus. (id:56864)
Exp Realty

