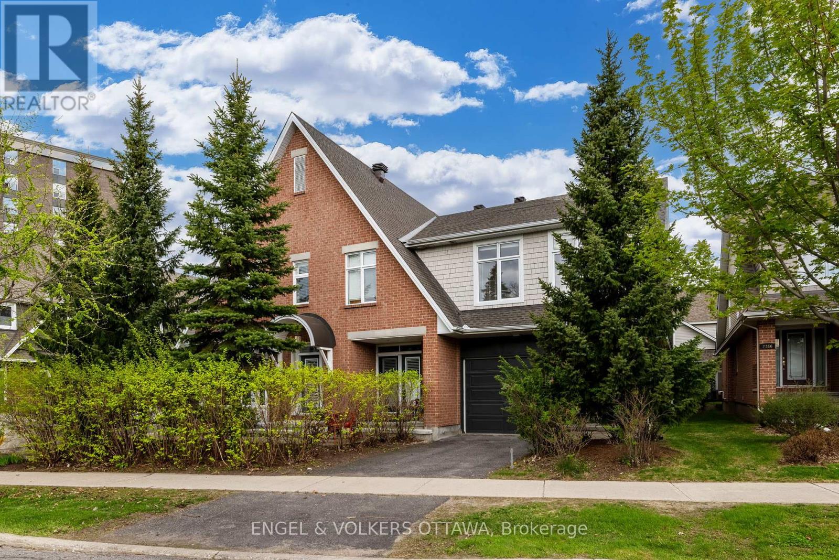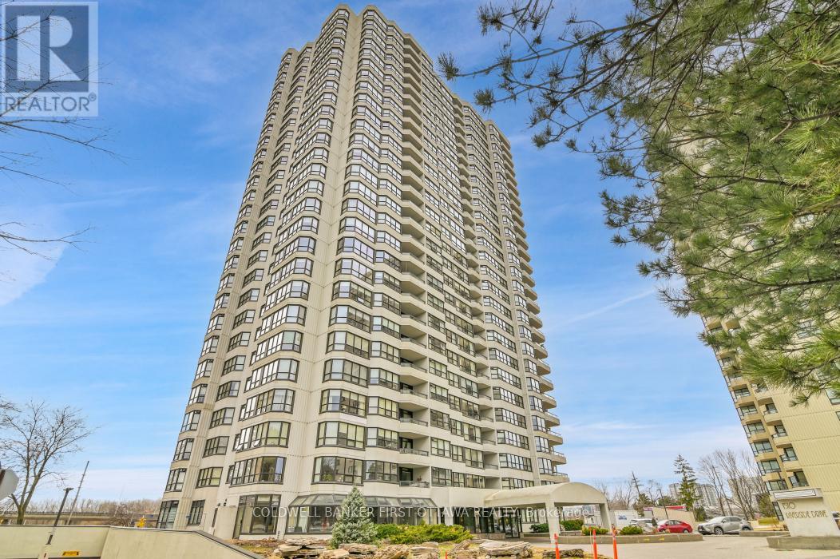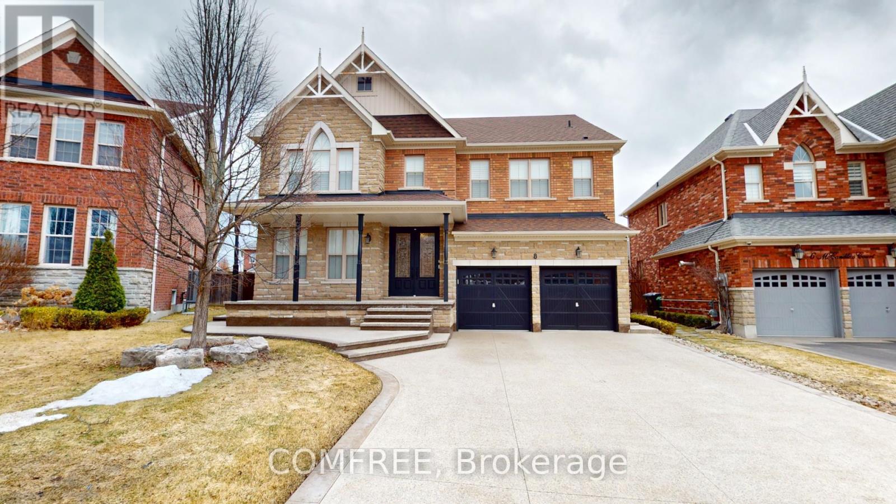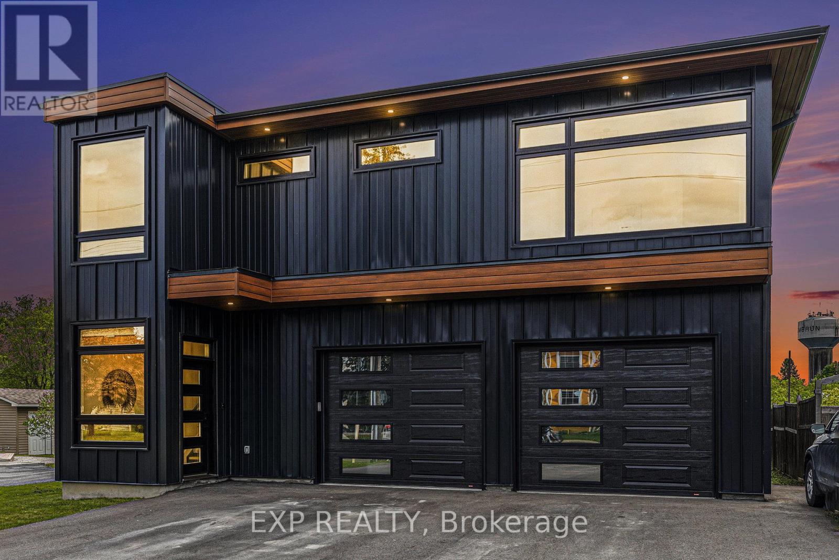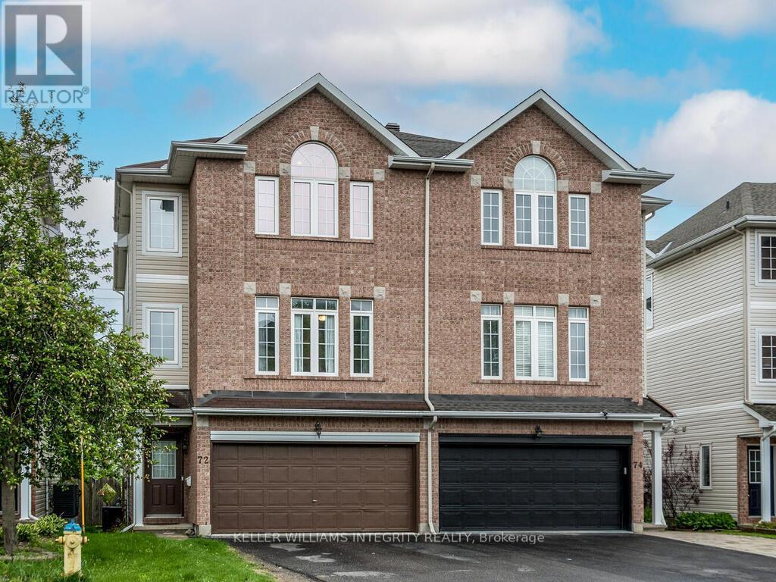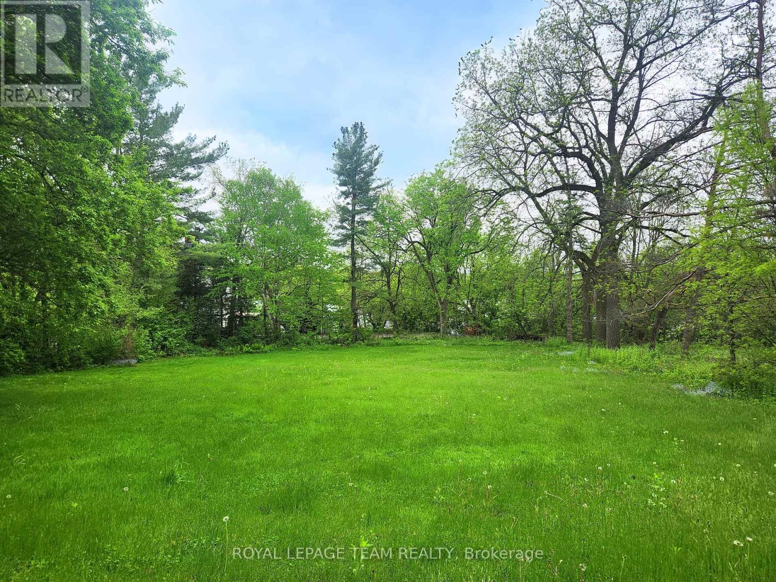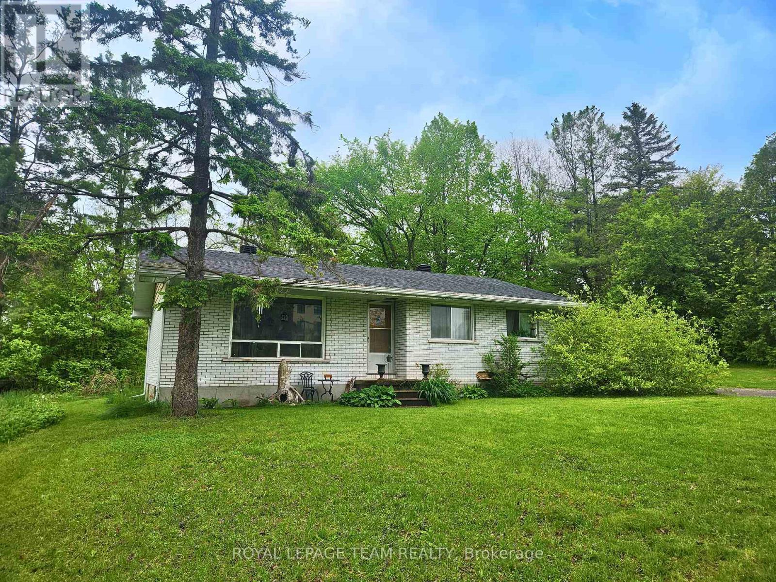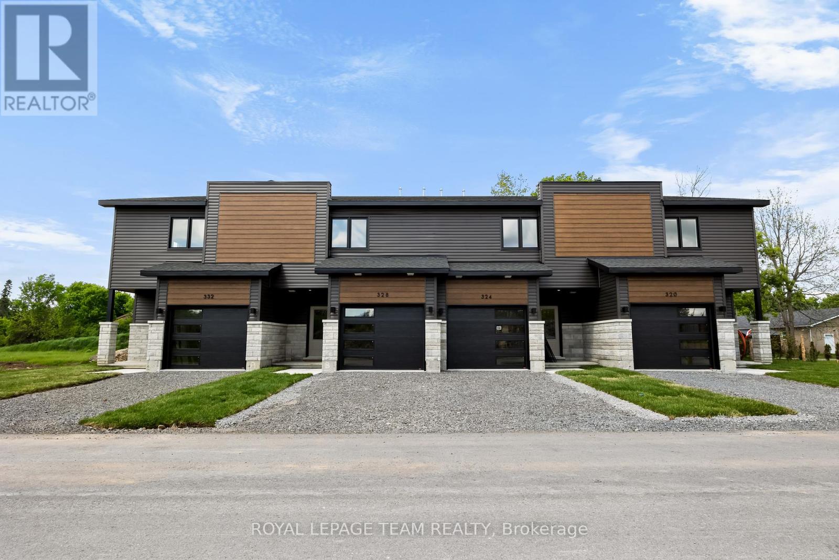2368 Virginia Drive
Ottawa, Ontario
Stunning open concept home designed by Barry Hobin for Uniform Developments. Situated in an exclusive enclave of the Manors in an outstanding location within desirable Guildwood Estates, close to all amenities including shopping, schools, parks, transit, hospitals and downtown. This home is in beautiful condition, it features hardwood floors throughout and offers low maintenance living at its best. Rooms are all well proportioned and the warm functional layout is great for entertaining. You will love cooking in the Gourmet kitchen with granite island! Second level has 2 large bedrooms each with ensuite baths and plenty of closet space! A bonus loft area ideal for your home office . Convenient second floor laundry room. Basement has a large finished recreation room with lovely flooring, + 3 piece bathroom. Hedged yard. Attached garage with inside access. New Furnace and Air Conditioning. Roof 2019. Association Fee $208 per month includes snow removal and lawn cutting. 48 hrs irrevocable on all offers. Offers will be dealt with during business hours. (id:56864)
Engel & Volkers Ottawa
1601 - 1510 Riverside Drive
Ottawa, Ontario
Welcome to The Raphael in Tower II of The Riviera Complex, an elegant and spacious 2-bedroom, 2-bathroom suite offering approximately 1157 sq.ft (measurements from Builder's Plan) of luxurious living. From the moment you enter the grand lobby and ride the upgraded, state-of-the-art elevators, you will know this is a special place to call home. Located on the 16th floor, this beautifully maintained suite features a marble foyer with double vestibule closets, a stylish 2-piece powder room with wall-to-wall mirrors and lighting, and a spacious laundry room with access to the A/C unit. The large eat-in kitchen is equipped with luxury vinyl flooring, ample wood cabinetry, and brand-new stainless steel Samsung Smart appliances. The large dining room is complemented with an elegant ceiling brass light fixture. The generous sized living room, dining room, and bedrooms boast top-of-the-line Jasper Peaks flooring. The living room with its panoramic west-facing city views include the Gatineau Hills and the Rideau River, featuring breathtaking sunsets with a walkout to the balcony. The French glass doors lead to a second bedroom or den with mirrored closet doors and additional access to the balcony. The primary bedroom features vertical blinds, a spectacular westerly view, his-and-hers mirrored closets, and a 4-piece ensuite in calming beige tones, complete with a soaker tub, marble flooring, and wall-to-wall mirrors. This suite has been freshly painted and is in immaculate move-in ready condition. It also includes a basement locker and underground parking. Enjoy peace of mind with 24-hour gatehouse security and the numerous recreational amenities. Don't miss this rare opportunity to own a beautifully maintained suite in one of the city's most desirable towers and sought after locations. Book your private showing today! Some photos have been virtually staged. (id:56864)
Coldwell Banker First Ottawa Realty
549 Arum Terrace
Ottawa, Ontario
Welcome to your dream home in Avalon West, Orleans! This stunning, heavily upgraded residence boasts approximately $150,000 in upgrades and is located in a well-established, family-friendly community just steps from schools, shops, parks and a beautiful pond view. Bathed in natural sunlight thanks to its ideal south-facing exposure, this home offers a modern open-concept layout, perfect for entertaining or everyday living. The spacious kitchen features sleek finishes, ample cabinetry, and seamlessly connects to the dining and living areas. A stylish powder room, convenient closet, and double car garage complete the main floor. Upstairs, you'll find a large primary retreat with a luxurious ensuite and walk-in closet, two additional generous bedrooms, and a versatile loft overlooking the pond easily converted into a fourth bedroom if desired. A dedicated laundry room adds everyday convenience. The unfinished basement comes with oversized windows and bathroom rough-ins, providing the perfect canvas for your future rec room or in-law suite. A professionally installed humidifier in the basement services the entire home, ensuring year-round comfort. Enjoy summer days in the fully interlocked backyard, ideal for relaxing or hosting. Don't miss your chance to own a turnkey home in one of Orleans' most desirable pockets. It shows exceptionally well just move in and enjoy! FLOOR PLAN and 3D TOUR is available! (id:56864)
One Percent Realty Ltd.
8 Mccandless Court
Caledon, Ontario
Offer expires June 31, 2025. Luxurious Custom Estate in a Premier Suburban Location Nestled in a serene, sought-after community, this exquisite 5-bedroom, 4.5-bathroom home spans 5,335 sq. ft. on a 69.27 ft x 128.8 ft lot. With exceptional craftsmanship and high-end finishes, this property offers the perfect blend of luxury and comfort. Located near top-rated schools, parks, trails, shops, and restaurants, it provides easy access to both suburban peace and urban amenities. Elegant Interior Design. Enter through custom double doors to discover hand-scraped red oak floors, crown molding, and antique chandeliers. The open layout includes a formal dining room, a grand office with maple built-ins, and a chef-inspired kitchen with Tunisian granite and high-end Samsung appliances. A large center island and walkout to the backyard patio are perfect for casual dining and entertaining. Private Bedroom Retreats The master suite features a walk-in closet and a 5-piece ensuite with a jet tub, custom quartz walk-in shower, and double vanities. Additional bedrooms are spacious with custom quartz finishes in their ensuites. Two share a Jack-and-Jill bathroom, while the fourth has an ensuite. Finished Basement & Wellness Features The basement offers a welcoming space for recreation with engineered oak flooring and upgraded lighting. A newly installed 6-person Sauna cedar sauna (2022) completes the wellness retreat. Stunning Outdoor Living Stamped concrete surrounds the property, and the backyard includes a natural gas outlet for potential upgrades like an outdoor kitchen or firepit. Prime Location & Community Located near excellent schools, parks, and trails, with a new community center and annual events, this home offers the best of suburban living. (id:56864)
Comfree
1056 Notre Dame Street
Russell, Ontario
In the heart of Embrun this 2 bedroom + den, 2.5 bath custom-built smart home ,with a south facing view overlooking the Castor river offers 2635 sq. ft. of above-ground living space and is truly turnkey with upgrades and high-end finishes throughout! Step inside and head upstairs to 9-foot ceilings that enhance the bright and airy living room space leading to upper composite deck. The stylish modern kitchen features premium Dekton countertops + backsplash, a large breakfast bar island, ample cabinetry, quality appliances, upgraded lighting, and walk-in pantry with built-in wet bar area - perfect for entertaining. The spacious primary suite boasts an open concept walk-in closet and a spa-inspired ensuite with his and hers rain-shower heads, wall jets + a freestanding tub. A generously sized second bedroom is complimented by a stylish 4 pc bathroom. Engineered hardwood flooring runs throughout, with tile in all wet areas. The main level offers 10 ft ceilings and even more living space; including a large rec. room (currently used as a gym) with endless potential (including an at home business), a convenient 2 pc bath, plenty of storage and direct access to the backyard (w/ no rear neighbours!) where you can enjoy peaceful views of the river, garden or just relax! Additional features include a heated (in floor radiant) oversized double garage and main floor, integrated sounds system/speakers and smart home system. Close proximity to schools, parks, trails, restaurants, grocery stores and all of the local Embrun amenities has to offer. Don't miss this one! (id:56864)
Exp Realty
72 Castle Glen Crescent
Ottawa, Ontario
Come out and see this rarely offered 3-storey semi-detached home backing onto the Trans Canada Trail with 3 bedrooms and den and 4 bathrooms, perfectly designed for modern living. The main floor features a cozy family room with a gas fireplace, and a full bath, with access to the oversized double garage and walk out to the backyard. The second level features an open-concept layout with hardwood floors throughout the living and dining areas, an additional family room and breakfast area with a gas fireplace and a small BBQ deck. The kitchen is the hub of the home featuring a breakfast bar, and lots of storage and open to the entire second floor. The third level offers a well-sized primary suite with a large walk-in closet and 5-piece ensuite. Two additional bedrooms, a versatile office/den, 4-piece bath, and a convenient laundry area complete this level. Step outside to the south-facing fenced yard where you'll find scenic views of the Trans Canada Trail with lots of privacy and no rear Neighbours. Great family home in a convenient location close to shopping, restaurants, and easy access to 417 and all the amenities Kanata has to offer. (id:56864)
Keller Williams Integrity Realty
400 Citadel Crescent
Ottawa, Ontario
Welcome Home! This well maintained end unit townhouse is located in the highly sought-after Chapman Mills in Barrhaven. The open-concept main level features a large living and dining room, upgraded kitchen with gas stove, quartz countertop, island and a large breakfast area. The second level has three generous bedrooms and 2 full baths. The primary bedroom boasts a 4-piece Ensuite and a large walk-in closet. The basement has a gas fireplace, a large family room, and abundant storage space. The fenced maintenance free backyard with decks and hedges give you a quiet environment in a well established neighbourhood. Close to bus stops, parks, walking trail by the Rideau Canal through the spectacular Vimmy Bridge that connects to Riverside South and the forthcoming LRT. Close to many groceries stores and schools of variety school boards. Don't miss the warm cozy winter movie time in the basement. Available now -- Don't miss this opportunity! (id:56864)
Sutton Group - Ottawa Realty
3787 Carp Road
Ottawa, Ontario
Golden Opportunity - Over half an acre of PRIME DEVELOPMENT LAND in the heart of Carp village. Located in the Village Mixed-Use Zone, this property supports a diverse range of commercial, leisure, institutional & residential uses. With frontage on Carp's main thoroughfare, it offers exceptional visibility & high foot traffic, while the rear portion of the property is tucked back for privacy. Situated directly across from the Carp Fair Grounds/Agricultural Society/Farmers Market, The Hive (Boutique Shops & Salon) & Alice's Village Cafe, & just a short stroll to Carp Creamery, Twin Muses - by Kin Vineyards (winebar & dining room), Ridgerock Brewery, LCBO, & much more! Carp, named Canada's friendliest community by Expedia, is drawing interest from across the city & province! Enjoy the convenience of nearby HWY access for convenient commutes & a mere 25-min.drive to downtown Ottawa. This is a rare opportunity to invest in your future & build your vision! Schedule a site visit today! Abutting 104 Falldown Lane is also available for purchase! (id:56864)
Royal LePage Team Realty
104 Falldown Lane
Ottawa, Ontario
Rare Village Opportunity in the Heart of Carp - Zoned for Possibility! Opportunity knocks in one of Canadas friendliest communities. Situated on nearly half an acre of tree-lined land, this brick bungalow offers a rare blend of charm, location & untapped potential all within Carp's sought-after Village Mixed-Use (VM) zoning. Whether you're an investor, entrepreneur, or end-user w/ a vision, this property is your blank canvas. The possibilities are as wide open as the lot itself supporting a diverse mix of commercial, residential, leisure, & institutional uses. With frontage just steps off Carp's main thoroughfare, this location delivers both high visibility & steady foot traffic, ideal for a live/work setup, boutique business, wellness studio, professional office, or income-generating property. Inside, the home features a 3-bed, 1-bath layout w/ 2 separate entrances, offering flexibility for multi-unit conversion, in-law setup, or a future business storefront. The footprint is solid, w/ endless options to renovate, rebuild, or reimagine to suit your goals. Outside, the oversized, tree-lined lot offers space for expansion, gardens, play, or entertaining plus lane parking for 8+ vehicles, perfect for clients, tenants, or growing families. The location couldn't be more central across from the Carp Fairgrounds, home to the iconic Carp Farmers Market & The Best Little Fair in Canada. Enjoy a short stroll to Alice's Village Café, Ridge Rock Brewing Co., The Hive boutiques, Carp Creamery, local school, the community arena, sport fields, & more. Nature lovers will appreciate easy access to Hidden Lake Park, Crazy Horse Trail, & the Ottawa Valley Rail Trail. All just 25 mins to downtown Ottawa w/ quick hwy access. Whether you're looking to launch a business, build equity, or create something truly special, this Carp gem offers unmatched opportunity in a location where community & commerce thrive side by side. Abutting lot at 3787 Carp Rd also available for sale. (id:56864)
Royal LePage Team Realty
346 Lewis Street W
Merrickville-Wolford, Ontario
Come and experience this modern home in the picturesque village of Merrickville, this beautiful development called, the Lockside Townhomes. Models available to view. These units are, TARION-warrantied townhome which offers a thoughtfully designed space for everyone.. It combines upgraded finishes, abundant natural light, and remarkable curb appeal. Featuring 9-foot ceilings and wide-plank luxury vinyl flooring, this home includes two spacious bedrooms plus a den. The Laurysen kitchen is a culinary dream with an oversized island, pantry, soft-close cabinetry, and a chimney-style hood fan. Additional highlights include walk-in closets, a high-efficiency HRV system, and upgraded vinyl windows throughout. Enjoy this fantastic location, just steps from, parks, shops, restaurants, and Merrickville's historic lock station and Rideau River . Possession from immediate occupancy, to fall 2025 and spring 2026 for the soon to be built homes , HST is included. Photos provided are of a model home. Merrickville, known for its charming historic village ambiance, offers a variety of amenities that enhance its appeal. The village is dotted with quaint shops and delightful restaurants, providing a perfect blend of shopping and dining experiences, walking distance away from this sight. You can enjoy the local boutiques or just a savoring meal at a cozy eatery, Merrickville provides a vibrant community atmosphere with a touch of historical charm. Book your private showing today. (id:56864)
Royal LePage Team Realty
3787 Carp Road
Ottawa, Ontario
Golden Opportunity! Build your dream home in the heart of Carp village. Located in the Village Mixed-Use Zone, this property supports a diverse range of commercial, leisure, institutional, & residential uses. Lot layout offers opportunity for a long drive, then a home tucked back out of sight from the road. Situated directly across from the Carp Fair Grounds/Agricultural Society/Farmers Market, The Hive (Boutique Shops & Salon), & Alice's Village Cafe and just a short stroll to Carp Creamery, Twin Muses - by Kin Vineyards winebar & dining room, Ridgerock Brewery, LCBO, & much more! Carp, named Canada's friendliest community by Expedia, is drawing interest from across the city & province. Enjoy the convenience of nearby HWY access for convenient commutes, & a mere 25-min. drive to downtown Ottawa. This is a rare opportunity to invest in your future & build your vision! Schedule a site visit today! Abutting 104 Falldown Lane also available for sale. (id:56864)
Royal LePage Team Realty
K - 139 Harthill Way
Ottawa, Ontario
Stylish & spacious upper-level condo with 2 parking spots! Welcome to 139 Harthill Way a bright, beautifully maintained upper-level unit that shows like a model home. This 2-bedroom, 2-bathroom gem offers an open-concept layout with a sun-filled living area that walks out to a private balcony, perfect for your morning coffee or evening wind down. The modern kitchen with granite counters, new stainless appliances & breakfast bar, flows effortlessly into the living and dining spaces, making it ideal for entertaining. The spacious primary bedroom features a large wall to wall closet and an ensuite with a corner glass shower. A second full bathroom and in-suite laundry add convenience and comfort. With two dedicated parking spots, pet-friendly policies, and a well-managed condo community, this home offers both lifestyle and location. Close to parks, transit, shops, grocery, gyms and much much more! Don't miss your chance to own in this desirable neighbourhood! (AC new 2024, kitchen 2021, main bathroom 2023, all appliances 2024) (id:56864)
Fidacity Realty

