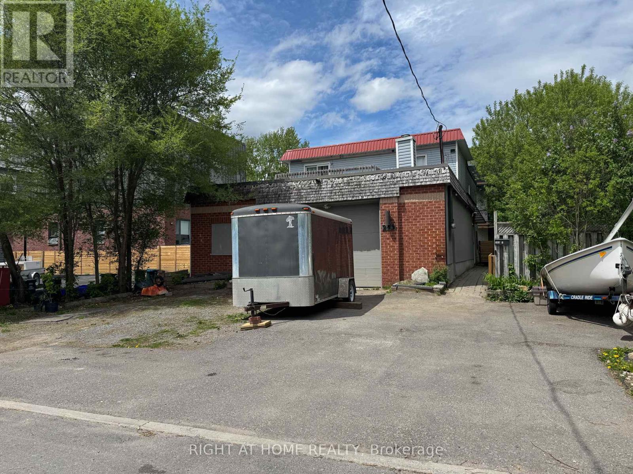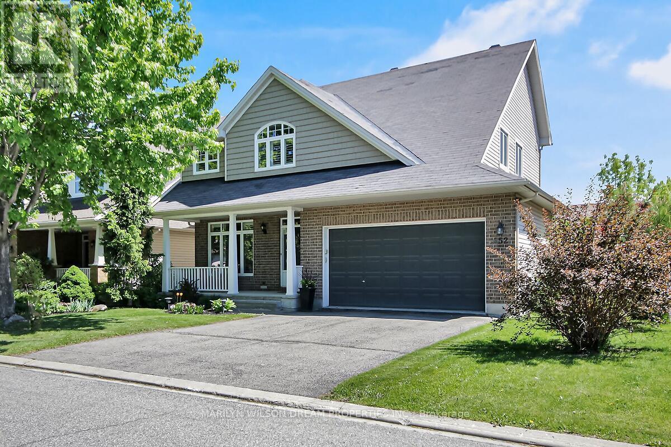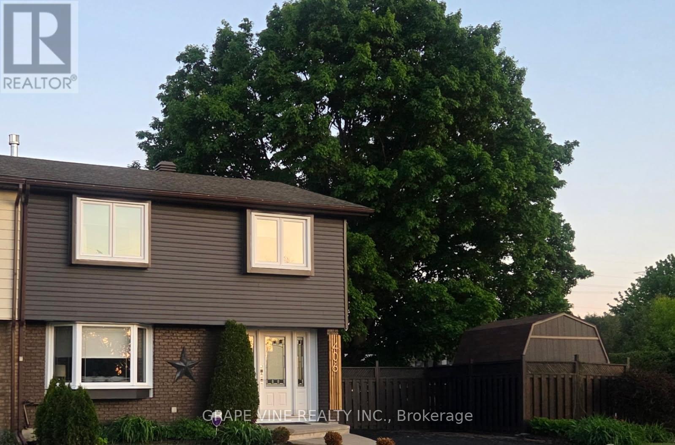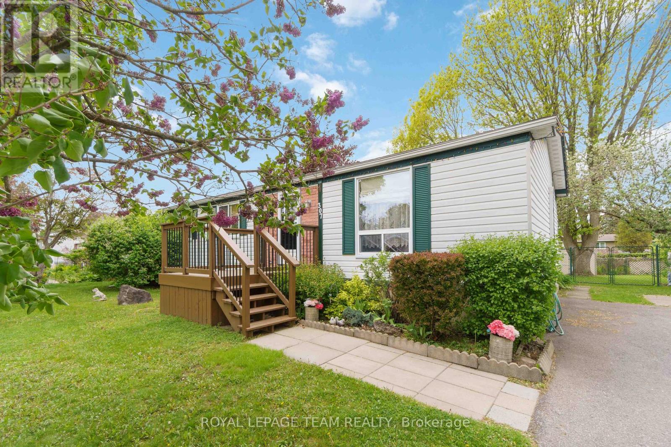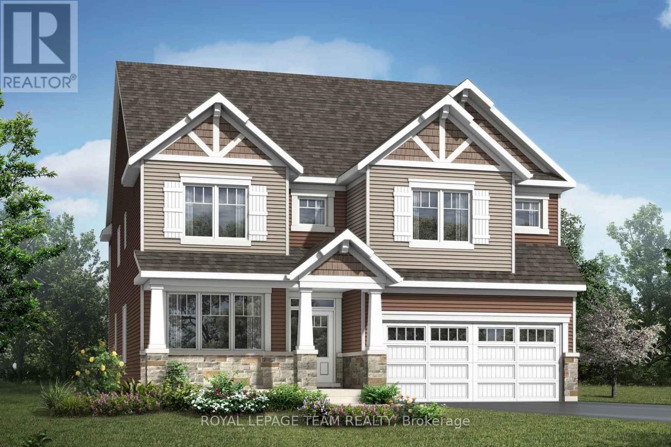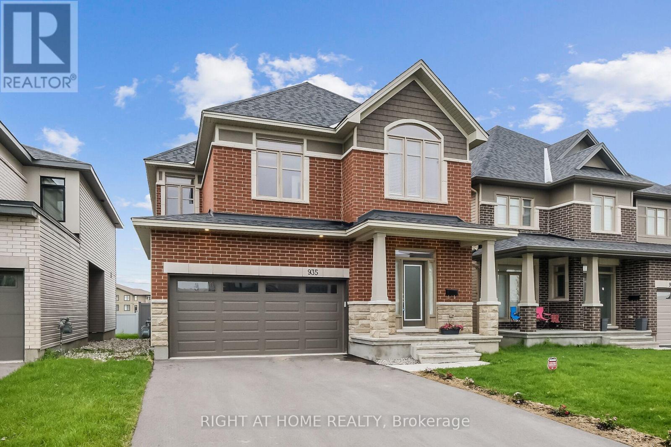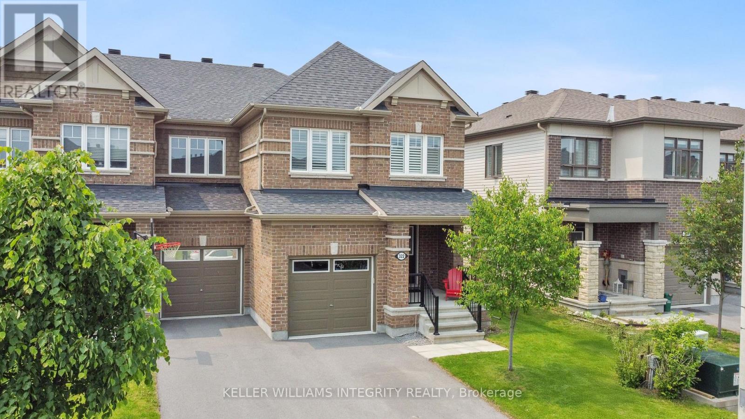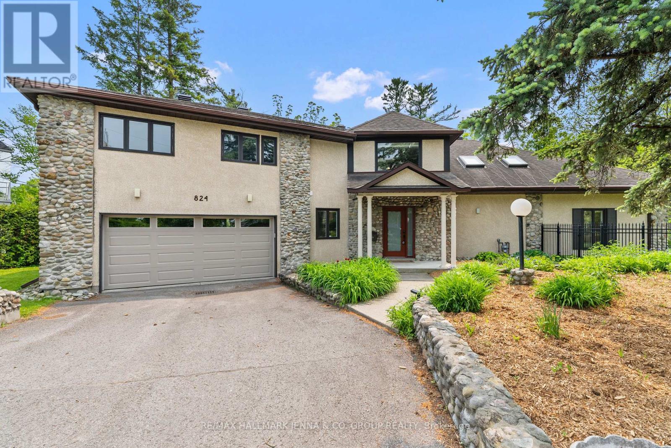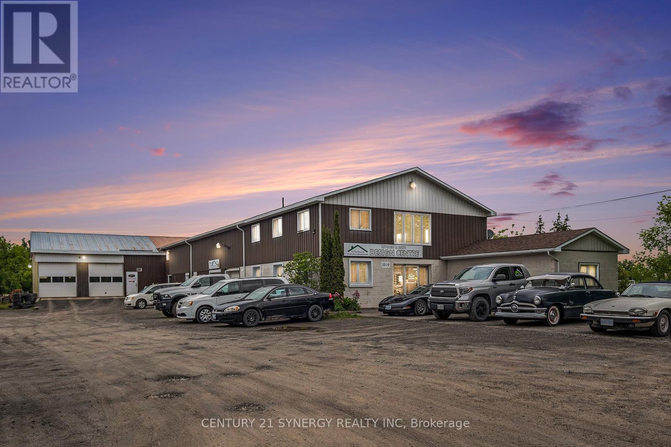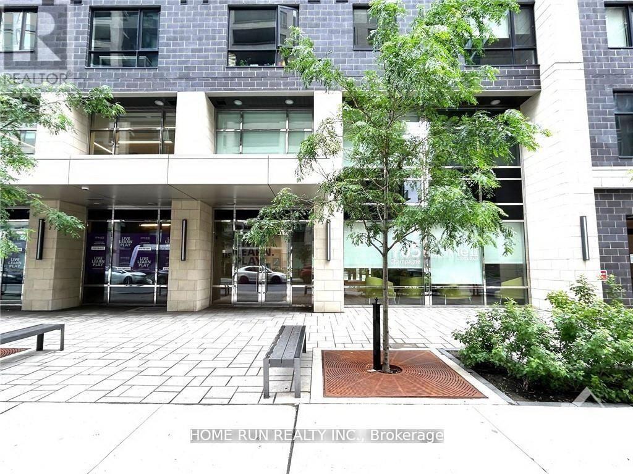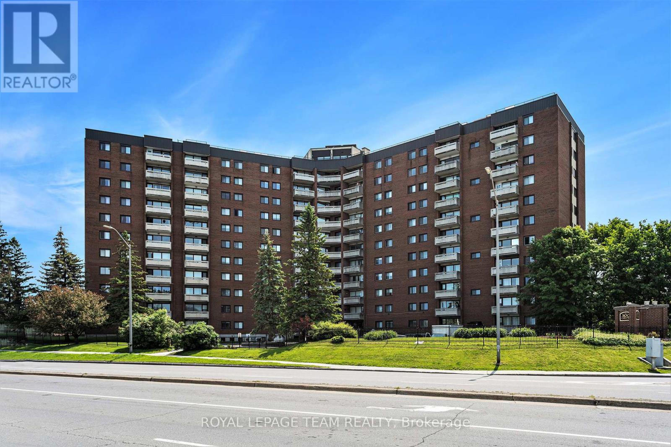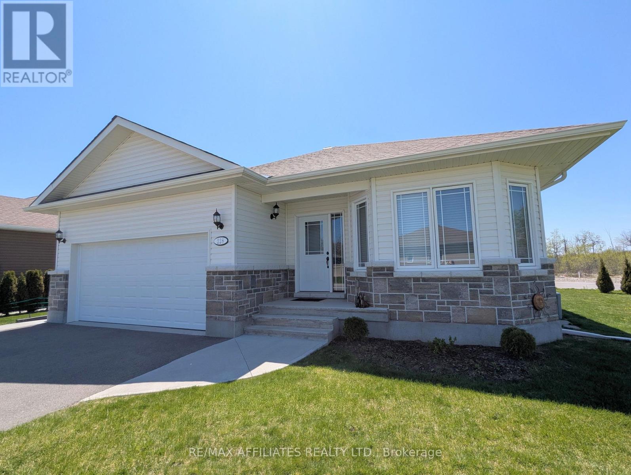253 Frechette Street
Ottawa, Ontario
Incredible Investment Opportunity Near Beechwood! Located in a highly desirable area just steps from Beechwood Avenue, this versatile R4UA-zoned property offers outstanding development potential or the opportunity to continue generating income from multiple rental units. The main residence includes two separate units: a spacious 2-bedroom and a 2-bedroom main-floor apartment. Additionally, a studio apartment located above the garage is currently operating as a successful short-term rental.The attached garage is zoned commercial. Perfect for a small business, workshop, or artists studio, offering flexible usage options. With six dedicated parking spots, there's added income potential given the limited parking availability in the neighbourhood. Each apartment has a separate hydro meter, allowing for independent utility billing if desired.Prime location close to shops, restaurants, public transit, and all the amenities of Beechwood Village, Don't miss out on this rare opportunity! The garage is approx. 1300 sq ft. (id:56864)
Right At Home Realty
92 - 1643 Du Sommet Place
Ottawa, Ontario
** OPEN HOUSE SUN JUNE 8TH 2-4PM ** Welcome to this beautifully maintained end-unit condo townhome nestled in the highly sought-after Orleans Village/Chateauneuf community. Quietly positioned in a private enclave with no through-traffic, this bright and spacious home enjoys a premium corner lot with mature gardens and unobstructed views of surrounding green spaceoffering a rare sense of privacy and tranquility.Step into a generous foyer with renovated powder room and admire the home's warm, designer-neutral palette. The open-concept main floor features hardwood flooring and large windows that flood the living and dining areas with natural light. Patio doors lead to a stunning, low-maintenance interlock yard, fully fenced and perfect for entertaining or relaxing in peace.At the heart of the home is a custom Laurysen-designed kitchen, soft-close cabinetry, double deep pull-out pantries Brazilian quartzite counters, live-edge birch shelving, and premium stainless steel appliances including an induction range with steam/self clean & air-fry settings, under-counter microwave drawer, Blanco 30" black farmhouse sink& counter-depth fridge with ice/water. The Carrara marble backsplash runs from counter to ceilingelevating both style and function.Upstairs, you'll find three generously sized bedrooms with parquet floors, large windows, and serene views. The spacious primary suite features a built-in closet system for optimized storage. A luxurious main bathroom includes a Whirlpool massage jet tub for ultimate relaxation.The finished basement adds impressive living space with a retro vibe, a 20-foot family/rec room, a home office, laundry room, and ample storage.Additional features include:Hardwood on main/staircase; porcelain tile in entry/bathsParking right at your doorstepFurnace (2014)Steps to park, schools, Starbucks, grocery, drug store, restaurants & transitQuick closing available24-hour irrevocable on all offersA rare findstyle, space, and serenity all in one! (id:56864)
RE/MAX Hallmark Excellence Group Realty
668 Cobalt Street
Clarence-Rockland, Ontario
** OPEN HOUSE SUN JUNE 8TH 2-4PM ** Welcome to this stunning 3+1 bedroom bungalow built by Woodfield, nestled in a quiet and newer area of Morris Village, in Rockland. This thoughtfully designed home features hardwood and ceramic flooring throughout the main level, soaring cathedral ceilings, and a beautiful two-sided gas fireplace separating the spacious living and dining rooms. The bright, modern kitchen opens to the cozy family room and includes a large island with quartz countertops ideal for entertaining. A second gas fireplace adds warmth & charm to this inviting space. The primary bedroom is a true retreat, complete with a luxurious 5-piece ensuite bath. Downstairs, the fully finished basement offers even more living space with a 4th bedroom, large recreation room, home gym, kitchenette/wet bar area, full bath, utility room, and ample storage. Enjoy outdoor living in the fully fenced backyard featuring low-maintenance tiered composite decks, landscaped flower beds, and pipe ready irrigation. The double garage is insulated and perfect for year-round use. Ideally located within walking distance to parks and an exterior skating rink, and just a 5-minute drive to the local golf course, shops, restaurants, and other amenities. This bright, welcoming home offers exceptional comfort, space, and style... perfect for families and entertainers alike! 24 Hours Irrevocable on all offers. (id:56864)
RE/MAX Hallmark Excellence Group Realty
Part Lot 28 R13 Road
Rideau Lakes, Ontario
Once in a lifetime opportunity to acquire this beautiful acreage with waterfront on BIG RIDEAU LAKE. 70 acres of sprawling pasture, and open fields with some mature treed areas as well. Calling all horse enthusiasts, hobby farmers and those who can think "outside the box". Spectacular setting to build a family/retirement compound or ranch. Two waterfront access points on Big Rideau Lake. One is 180 feet and the other is 30 feet +/-. Property runs on both sides of R13. Road frontage on both R12 and R13 with gated access from R12. Includes two mini islands. Wild life in abundance. Many development options exist. Severance? Land additions? Plan of subdivision? Or just enjoy it the way it is! (id:56864)
RE/MAX Hallmark Realty Group
652 Netley Circle
Ottawa, Ontario
Immaculate 4-Bedroom, 4-Bath Tamarack Home located on a Peaceful Crescent! This beautifully appointed Lancaster model home has been extended out the back and is located on a premium oversized 50' x 122' lot. Nestled on a unique crescent with upscale executive detached homes, this residence offers a perfect blend of luxury and comfort. The open-concept main level features 9' to 18' vaulted ceilings, creating a spacious & airy atmosphere throughout. The home is an entertainer's dream. Carefully designed to maximize both indoor & outdoor living. Upgraded hardwood & tile flooring grace the main level, while custom California shutters & pot lights add an elegant touch. The family room is a standout, showcasing vaulted ceilings & a cozy gas fireplace. Adjacent to the family room, an elegant dining & living room are ideal for hosting guests. The custom eat-in kitchen features a full wall of additional cabinetry, granite counters, a gas stove, Blanco large sink, island w/breakfast bar & patio doors leading to the backyard. The extra-wide stairs lead you to a bright loft space, perfect for an office, music area or a cozy reading nook. The spacious primary bedroom features double entrance doors, two closets & a luxurious ensuite with separate shower & soaker tub. 3 additional generous-sized bedrooms & a full bath complete the upper level. The professionally finished basement offers a huge recreation room, wet bar, full bath, den/office & walk-in closet or storage room. Conveniently located main level laundry/mud room features upper cabinet storage, a stainless steel laundry tub & direct access to the backyard. Private fully fenced yard is extensively landscaped with mature trees for privacy. The large patio area with stone pavers & a gas fire pit is perfect for outdoor entertaining, while the surrounding gardens offer a peaceful retreat. 20' x 20' garage. Located close to parks, Findlay Creek Boardwalk, schools, shopping, transit & more. 24 hrs irrevocable on offers. (id:56864)
Marilyn Wilson Dream Properties Inc.
205 - 960 Teron Road
Ottawa, Ontario
This spacious and sun-filled 2-bedroom, 2-bathroom condo offers comfort, convenience, and an unbeatable location in the heart of Kanata, all at an affordable price point. With 1,052 sq ft of living space, the unit features a bright, open layout, in-unit laundry, and a practical 1.5-bathroom setup ideal for everyday living and entertaining. One covered parking spot and a storage locker are included. Residents enjoy an impressive list of amenities in this well-managed and well-maintained building, including an outdoor heated pool, sauna, hot tub, fitness centre, racquetball/squash courts, tennis court, library, party room, games room, workshop, and bicycle storage. There is a strong sense of community and pride of ownership throughout the building. A perfect fit for down sizers or anyone seeking low-maintenance living with everything at your doorstep. 24hrs on all offers as per form 244 (id:56864)
Fidacity Realty
406 Woodfield Drive
Ottawa, Ontario
Situated on a quiet corner lot directly across from Medhurst Park in the highly sought-after Tanglewood neighborhood, this stunning, move-in ready home showcases over $150,000 in thoughtful upgrades--making it a perfect turnkey opportunity for families and savvy rental property investors alike. Meticulously renovated inside and out, this 3-bedroom gem combines modern comfort with timeless style and income potential. The open-concept main floor features a custom-built living room TV wall(2025) and a fully updated kitchen with premium appliances including a gas stove and Bosch dishwasher(2019). Natural light pours through new energy-efficient windows(2021), while a new gas fireplace(2021) adds cozy charm. The upstairs is complemented by new doors(2024) and sanded and refinished parquet floors(2024). A new high-efficiency furnace with a Wi-Fi thermostat and humidifier(2023), provide year-round comfort. The fully transformed lower level offers a private two-bedroom suite with its own bathroom, sitting area, and kitchenette(2022), designed for generating extra rental income. Major interior upgrades also include a complete electrical system overhaul(2019) with a new panel, lighting, and pot lights, and upgraded plumbing for the basement suite. Outside, a professionally landscaped backyard retreat features a new deck, raspberry and blackberry bushes, and koi pond(2021). A spacious powered workshop with upper storage and a garden shed both electrified(2019), cater to hobbyists and extra storage needs. Exterior enhancements include new siding, brick staining, and custom finishes(2025), along with security system and cameras. A gas line extension supports both the indoor fireplace and an outdoor BBQ hookup(2021). Located just a two-minute walk from transit with direct access to Algonquin College, Carleton University, University of Ottawa, and close to Costco, cafés, and scenic trails, this property delivers unmatched value in a prime location. (id:56864)
Grape Vine Realty Inc.
307 Dodson Street
North Grenville, Ontario
Welcome to 307 Dodson St, a charming 3-bedroom, 2-bath bungalow nestled on a beautiful & spacious 8,700+ sq ft lot just minutes from downtown Kemptville. This warm and inviting home features a bright, functional layout with a large living room, 3-pc bath, kitchen, separate dining area, and three well-appointed bedrooms on the main level. The lower level includes a second 3-pc bath, a flex-room perfect for an office or guest bedroom, and a large workshop ideal for hobbies, storage, or future development. Step into a park-like, fully fenced backyard with mature trees, a generous back deck, and a separately enclosed area that meets code for a pool or could serve as a play space or dog run. 2 storage sheds add extra convenience. Located in a safe, family-friendly neighborhood on a quiet, established street, this home is just 0.5 km from the scenic trails of Ferguson Forest, offering hiking, biking, and cross-country skiing. Nearby, enjoy kayaking along the creek, plus access to a dog park, hockey rink, outdoor pool, and skate park. This home offers you the perfect blend of quiet living and urban convenience, with great schools, parks, and shopping, all nearby. The nearby 416 provides a quick 30-minute commute to Ottawa's west end and a 20-minute drive south to the 401. Flexible closing available. Make 307 Dodson Street your next move and become part of one of Ontario's fastest-growing communities! (id:56864)
Royal LePage Team Realty
515 Takamose Private
Ottawa, Ontario
OPEN HOUSE Saturday June 7th 2-4PM. Welcome to 515 Takamose Pvt - a 'like-new' 2 bed 2 bath lower unit located in the trendy and growing neighbourhood in Rockliffe & Wateridge Village. Surrounded by parks, walking trails, and nestled walking distance to the Ottawa River, this unit will not disappoint. The Britannia model offers and bright and open main floor layout with plenty of natural light flooding in from the southern exposure. The main floor is complete with luxury vinyl flooring and tile, an upgraded kitchen offering quartz counters, subway tile backsplash, stainless steel appliances including upgraded range hood, and spacious living room area. Upgraded stairs with hardwood, NO CARPET! The lower level offers 2 spacious bedrooms, full bath with glass shower door, and utility room with laundry. Freshly painted throughout! This unit is an easy commute downtown with public transit close by and close proximity to LRT. (id:56864)
Red Moose Realty Inc.
621 Edwards Street
Clarence-Rockland, Ontario
Beautifully Renovated Home in Rockland. Ideal for First-Time Buyers or Investors! Welcome to 621 Edwards Street, a move-in-ready gem on a spacious 35.19' x 138.87' lot, offering generous parking and thoughtfully curated upgrades throughout. Main Floor Features: Brand new kitchen with stainless steel appliances and stylish finishes. Freshly painted with modern pot lights throughout, Cozy new electric fireplace in the living area, Versatile main-level bedroom or office space with full washroom. Elegant wide-plank laminate flooring on mail floor and updated staircase with new carpet. Second Floor Features:Fully renovated bathroom with sleek glass shower. Two bright bedrooms, including a spacious primary with hardwood flooring. Key Updates:Roof replaced in 2023, Windows upgraded around 2020, Prime Rockland Location: Minutes to Highway 17 for an easy Ottawa commute Walking distance to Canadian Tire, Food Basics, Giant Tiger, and more. Near schools, parks, and restaurants Community Benefits: Rockland blends small-town warmth with city convenience. Families will appreciate access to nearby schools, plus amenities like the Clarence-Rockland Recreation & Cultural Complex (library, YMCA with pool & gym). Investor or First-Time Buyers : With continuous development in the area, this home offers strong value whether you're entering the market or expanding your portfolio. Don't miss this opportunity. Book your private showing today! (id:56864)
Royal LePage Performance Realty
818 Mikinak Road
Ottawa, Ontario
Located in the heart of Wateridge Village, you will find this fantastic upper unit with a private rooftop terrace. The large front foyer leads you to the main level, which offers a spacious, open concept layout that is great for hosting. The kitchen is bright, with modern stainless steel appliances, plenty of cabinetry along with a huge island with stone countertops & seating. The durable, luxury vinyl plank flooring creates a clean, seamless look throughout the room. The second level offers two spacious bedrooms, each with ample closet space and plenty of natural light. The primary bedroom even offers a cheater door into the spacious full bathroom. The laundry room is conveniently located on this level. The upper level features a large, private rooftop terrace with amazing views. You will enjoy spending your summer evenings in your private oasis. Enjoy the benefits of living in a newer neighbourhood without losing the perks of being centrally located! This home is steps from the Ottawa River Pathway, as well as plenty of parks, tennis & basketball courts and a skatepark. Located just East of Beechwood Ave, the Aviation Parkway & Montreal Rd, you will find that whether you're on foot, on a bike or by car, everything you may need can be accessible within a few minutes. (id:56864)
Royal LePage Performance Realty
6339 Ottawa Street
Ottawa, Ontario
Welcome to 6339 Ottawa Street located in the family-oriented neighbourhood of Richmond Meadows.This stunning detached BRAND NEW Mattamy's Craftsman elevation 3,201 sq. ft. Walnut model features 4 Bed/4 Full Bath & 1-2pcs *Move-in October 2025*. The main floor boasts upgraded - 9' Ceiling & 8' Doors; Engineered hardwood floors, 2pcs bath, mudroom w/walk-in closet & in side access to the 2 car garage. Open concept living/dining room & additional main floor great room with large windows. Open to the Chef's Kitchen w/breakfast bar, island, quartz countertops, backsplash, pantry & patio doors to the backyard. The 2nd level features hardwood stairs 1st to 2nd, upgraded railings in lieu of kneewalls, 9' Ceiling, & loft space. Primary bedroom w/ensuite-Glass shower Enclosure, soaker tub, Large counter & 2 walk-in closets. The 2nd floor is complete w/3 additional large bedrooms_1 w/ensuite and 2 with shared ensuite & spacious laundry w/walk-in-closet. Lower level is upgraded with finished family room, 3 windows & 3pcs bath. Upgraded w/AC & 200 Amp Service. Photos are a similar home to showcase builder finishes. "HOME IS UNDER CONSTRUCTION". (id:56864)
Royal LePage Team Realty
935 Embankment Street
Ottawa, Ontario
Beautifully upgraded 2023 Claridge-built home offering over 3,300 sq. ft. of finished space. Features include BRAND-NEW solid hardwood on the second floor, hardwood on the main, and carpet only in the basement. The finished basement boasts 8'10" ceilings, a large rec room, full bathroom, generous storage, and is prewired for security. Enjoy 9-foot ceilings on the main and upper levels. Outside, a new PVC fence adds privacy and a clean, modern look. The stylish kitchen includes a quartz island, custom pantry, upgraded cabinets, stainless steel appliances, premium backsplash, and pot & pan drawers. It opens into a bright living and dining area with a double-sided fireplace. Also included: a main-floor office, smart wiring throughout, and a second-floor loft. The spacious primary suite offers a spa-like ensuite with freestanding tub, ceramic surround, and walk-in closet. Three more bedrooms, a full bathroom, and second-floor laundry complete the upper level.Located near top-rated schools, parks, shopping, and transit. Thoughtfully upgraded throughout with quality finishes. (id:56864)
Right At Home Realty
322 Lipizzaner Street
Ottawa, Ontario
Open House Sun. 2-4pm. Spacious and Stylish in Stittsville! Located in fabulous newer community of Traditions II. This impeccably maintained end unit home boasts 2235 sq.f.t of luxurious living space + finished lower level recreation room. Taking a step back from completely open-concept, this main level floor plan features a rare & eye-catching 2-sided fireplace that creates a perfect division between kitchen and dining room. Family room also enjoys the fireplace and is a natural place for friends and family to gather for special occasions. Kitchen features stylish design choices and upgraded value including extended wall pantry, beautiful tile backsplash, and stone countertops. Stairs to lower level at rear of home allow for wall-to-wall windows which stream sunlight onto the main floor and below to finished rec room. 2nd gas fireplace downstairs keeps it cozy for Sens games and movie nights. Large enough for a 4-bed floor plan, the owners chose the 3-bed option to ensure all bedrooms were spacious + include walk-in closets. Primary bedroom dominates the rear of the upper level, with 2 walk-in closets and a serene ensuite retreat with separate soaker tub + double vanity. California shutters throughout add a refined privacy to the whole home. To unwind, enter the backyard oasis with interlock patio and pergola, a true sanctuary to enjoy stunning sunsets and summer evenings around the fire table with friends. The Riverdale model also offers a 2nd set of stairs in the (large) storage space downstairs, leading to a main floor landing near the garage- perfect for service providers and unloading the car straight from the garage. $50K in Builder Upgrades + many after-market additions- Full list of upgrades attached to listing. This home is not to be missed! (id:56864)
Keller Williams Integrity Realty
824 Nesbitt Place
Ottawa, Ontario
* Open House Sunday, June 8th from 2 pm-4 pm * A rare opportunity to enjoy riverside living in the heart of the city! Nestled on a quiet cul-de-sac with direct access to the Rideau River, 824 Nesbitt Place offers the perfect blend of nature, privacy, and modern comfort just minutes from Mooney's Bay and Hogs Back Falls. This expansive and updated home welcomes you with an open-concept main floor, featuring a large sun-filled living and dining area with vaulted ceilings, a gas fireplace, and a stunning solarium that brings the outdoors in. The chef-inspired kitchen is equipped with high-end appliances, granite counters, and abundant storage ideal for both daily living and entertaining. Upstairs, you'll find a fully redesigned layout including four bedrooms, a bright and functional loft, and two spa-like bathrooms, each offering modern finishes and in-floor heating. The primary suite is a true retreat with a soaker tub, double vanities, a glass shower, and a walk-in closet. A second-level laundry room adds everyday convenience. The lower level is fully finished with a rec room, playroom, and home theatre, offering flexible space for families, hobbies, or entertaining. Outside, enjoy multiple decks, a fenced yard, a hot tub, and a private dock perfect for launching a kayak or paddle boat/board. Surrounded by mature trees and backing onto tranquil water, this home delivers a peaceful cottage-like feel while remaining just minutes from schools, parks, shops, and city transit. Whether you're hosting friends, working from home, or heading out for a paddle, this is a rare lifestyle property that's ready to enjoy. (id:56864)
RE/MAX Hallmark Jenna & Co. Group Realty
2319 Community Way
Ottawa, Ontario
Incredible opportunity to acquire a well-established renovation business, complete with assets, operations, and prime visibility on a major thoroughfare. This fully operational, profitable enterprise is being sold as a complete package, including the business, tradename, website, phone number, email, inventory, staffing, and over 20 years of goodwill. Located in a leased commercial premises, this expansive space offers an impressive showroom, massive workshop with 3 oversized bay doors, and fully outfitted with professional renovation tools, equipment, and multiple service vehicles. The layout is ideal for operations with a large owners office, second office, break room, and private washroom, perfectly suited for efficient business management and team coordination. The site also features premium exposure with towering pylon signage directly on a high-traffic main street, driving constant brand visibility. Whether you're an investor or an industry pro looking to step into a ready-made operation, this is your chance to own a respected heritage name in the renovation space. Inquire today to learn more about this rare business acquisition opportunity. (id:56864)
Century 21 Synergy Realty Inc
1911 - 105 Champagne Avenue
Ottawa, Ontario
Heating/water/Internet included + Fully furnished! Beautiful studio Condo is delightful inside and out, Suited in a popular family-friendly neighbourhood of West Centre Town! OPEN CONCEPT kitchen with quartz Counters & S/S Appliances, naturelight flooded the living room, dining room! Higher level unit have bathroom, in-unit laundry. Building amenities enhance your lifestyle with 24-hour security, gym, yoga room, study lounge, and a penthouse TV room equipped with a pool table and a gourmet kitchen. Close to all amenities! Walking distance of Carleton University, Little Italy, Dow's Lake, and the O-Train. Ideal for Carleton University students, young professionals, and small families. The parking can be rented with management. 24 hours irrevocable on the offers. (id:56864)
Home Run Realty Inc.
156 Bending Way
Ottawa, Ontario
Rarely Offered 4 Bedroom End Unit on Premium Corner Lot in Sought-After Hearts Desire, Barrhaven!**This upgraded Minto Venice model offers approximately 2,100 sq ft of living space, combining exceptional size, light, and functionality. Situated on a generous premium corner lot, this home features a larger fully fenced yard, professionally landscaped with extensive interlock, garden space, and room to entertain outdoors.The sun-filled main level boasts an open-concept layout with abundant windows providing beautiful natural light throughout. A versatile home office/den is perfect for todays work-from-home needs. The bright kitchen is equipped with a center island with breakfast bar, stainless steel appliances, and an eating area with patio doors leading to the backyard.Upstairs, the spacious primary bedroom features a walk-in closet and ensuite bath. Three additional well-proportioned bedrooms, a full bathroom, and a convenient second-floor laundry room complete the upper level.The finished lower level offers a large family/recreation room with an oversized window, ample storage space, and a radon mitigation system for peace of mind.Lovingly maintained and shows like new! Walking distance to Minto Rec Centre, Stonebridge Golf Club, St. Joseph High School, parks, trails, and public transit. Just minutes to Chapman Mills Marketplace with shops, restaurants, and all amenities.Must See! Open House: June 8th, 2-4 PM.** (id:56864)
Home Run Realty Inc.
208 - 3100 Carling Avenue
Ottawa, Ontario
One-Bedroom Condo: Ideal Investment or First-Time Buyer Opportunity! Welcome to this conveniently located one-level, one-bedroom, one-bathroom condo thats full of potential and ready for your personal touch. Whether you're a first-time homebuyer looking to enter the market or a savvy investor seeking a great opportunity, this unit checks all the boxes.Enjoy the ease of all utilities included in the condo fees, making budgeting simple and stress-free. Amenities include an outdoor pool, gym, guest suites, party room AND laundry on each level; no need to be in the basement on laundry days. The functional layout offers comfortable living, with a bright living area, cozy bedroom, and a full bathroom all on one level for effortless access.Located just minutes from shopping, restaurants, public transit, and recreational areas, this condo offers both convenience and value. With a little TLC, this unit can truly shine and become a place to call home or a smart addition to your rental portfolio. Don't miss your chance to own a home in a prime location at an affordable price! Schedule your showing today and bring your vision to life! (id:56864)
Royal LePage Team Realty
112 Claiborne Way
Ottawa, Ontario
Must See Updated Townhome in a Peaceful Setting with No Rear Neighbours! Welcome to 112 Claiborne Way, a beautifully maintained, move-in ready 2-storey townhome nestled in a quiet, sought-after pocket of Orléans. This charming home offers 3 bedrooms, 2 bathrooms, and everything you need to live comfortably in style-perfect for first-time buyers, down-sizers, or savvy investors looking for a turn-key opportunity in a family-friendly community. Step inside and be instantly impressed by the bright, open layout and tasteful upgrades throughout. The gorgeous kitchen has been fully renovated with modern finishes, sleek cabinetry, and newer appliances. The updated bathrooms, fresh paint, neutral colour floors, and stylish touches give the entire home a clean, sophisticated feel.The main floor flows into a cozy living room anchored by an updated fireplace, offering a perfect space to relax or entertain. Upstairs, the spacious primary suite features a walk-in closet, while the third bedroom is currently set up as a productive home officeideal for todays lifestyle.Downstairs, the fully basement offers a versatile rec room with a dedicated laundry area and extra storage. Its currently being used as a home-based business setup but can easily be transformed into a functional family space, gym, or playroom.Outside, the low-maintenance, astroturf backyard is fully fenced with upgraded PVC fencing, offering total privacy with no rear neighbours. Imagine hosting summer BBQs on the updated porch or just enjoying the tranquil setting after a busy day.Located in a welcoming niche community, you'll love being just minutes from scenic parks, nature trails, multiple schools, public transit, and a plethora of shopping and dining options.This home is truly a hidden gem, affordable, and ready for you to move in and enjoy. Don't miss your chance to own this exceptional property in one of Orléans most desirable locations! Book your VIP Viewing. (id:56864)
Exp Realty
120 Markland Crescent
Ottawa, Ontario
Welcome to this cozy 2-bedroom townhouse in the heart of Barrhaven an ideal opportunity for first-time home buyers! The main floor features a comfortable living and dining area, a practical kitchen with ample cabinet space, and a convenient powder room. Upstairs offers two bedrooms and a full bathroom, with the back bedroom easily convertible back into two separate rooms for added flexibility. The finished basement includes a rec room with a gas fireplaceperfect for relaxing after a long day. Enjoy the low-maintenance rear yard complete with an interlock patio, garden beds along both sides, and a storage shed. Located in a sought-after, family-oriented neighborhood, this home is just minutes from parks, schools, shopping, and transit. A great place to start your homeownership journey! (id:56864)
Avenue North Realty Inc.
162 Urbancrest Private
Ottawa, Ontario
Bright and spacious, this 2-bedroom, 1.5-bath UPPER unit condo by Monarch is located on a quiet, private street in the heart of Stonebridge. With large windows and neutral tones throughout, this well-maintained home offers two private balconies, one off the open-concept living/dining room and another off the generous primary bedroom. The kitchen features stainless steel appliances, subway tile backsplash, rich cabinetry, light countertops, and space for a bistro set or small island. The primary bedroom includes his & hers closets and cheater access to a 4-piece bath. The second bedroom is bright and versatile, perfect for guests, a home office, or additional living space. Convenient in-unit laundry, surface parking included, and maintenance-free condo living. Steps to parks, Stonebridge Golf Club, Minto Rec Centre, shopping, schools, and transit, this is an ideal opportunity to own in one of Barrhaven's most sought-after communities. *Some Photos Have Been Virtually Staged* (id:56864)
Exp Realty
228 Wood Avenue
Smiths Falls, Ontario
Welcome to 228 Wood Avenue in the beautiful town of Smiths Falls. This 2 bedroom, 2 full bathroom Parkview built home was built in 2017 and is sitting on an oversized corner lot in a fantastic neighbourhood close to schools, shopping, and recreation trails. The main floor has an open concept kitchen, living and dining area, along with 2 bedrooms, 2 full bathrooms and a main floor laundry room.The primary bedroom is quite spacious and has a large walk-in closet and a very nice ensuite that was recently updated to have a tiled walk-in shower with glass doors and a non-slip shower base.The basement is full height and has been spray foam insulated, as well it has bat insulation and is ready to be finished into your own configuration, the options are endless with this space. The back deck is a great spot for watching the sun go down, or open the awning and enjoy some shade. The large double attached garage with interior access is fully insulated and partially drywalled, lots of room to park and have a workshop. This home has been very well maintained, don't miss out, book your showing today! Open house this Saturday May 17th from 1:00-2:00. (id:56864)
RE/MAX Affiliates Realty Ltd.
108 - 1348 Bakker Court
Ottawa, Ontario
Welcome home! This stylish, beautifully updated well-kept 3-bedroom, 2-bathroom townhouse condo is move-in ready. Offering modern style, comfort, and convenience. The open-concept main floor is filled with natural light from west-facing front window, creating a bright and inviting space. The updated kitchen with appliances included features ample counter space and modern finishes for day to day living and entertainment complete with a lovely and convenient powder room. Upstairs, the spacious primary bedroom boasts double closets and cheater access to a full bathroom, with two additional bedrooms offering comfort for family, guests, or a home office. The finished basement adds versatile living space for a gym, office, or entertainment room, as well as a separate laundry area with laundry tub and added storage space. Enjoy how practical the front and back entrances are, with a playground right in your front yard, perfect for watching your kids at play. The private, fenced backyard features new patio stones 2023 and requires no maintenance. Updates include a new furnace and A/C in 2020. Minutes from schools, parks, shopping, public transit, 2 min walk from nearly completed LRT, and proximity to Hwy 174 makes this location ideal for a quick and easy commute to our Nation's Capital. Condo fees $365. Additional parking available at $55/month. Hot water tank rental: $25/month. Don't miss this turnkey opportunity! 24 hrs irrevocable on all offers. (id:56864)
RE/MAX Delta Realty

