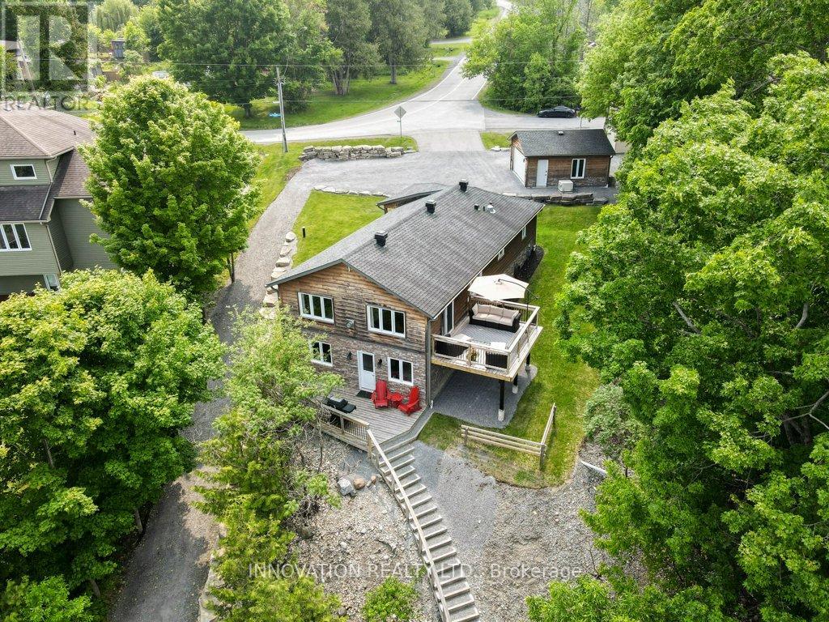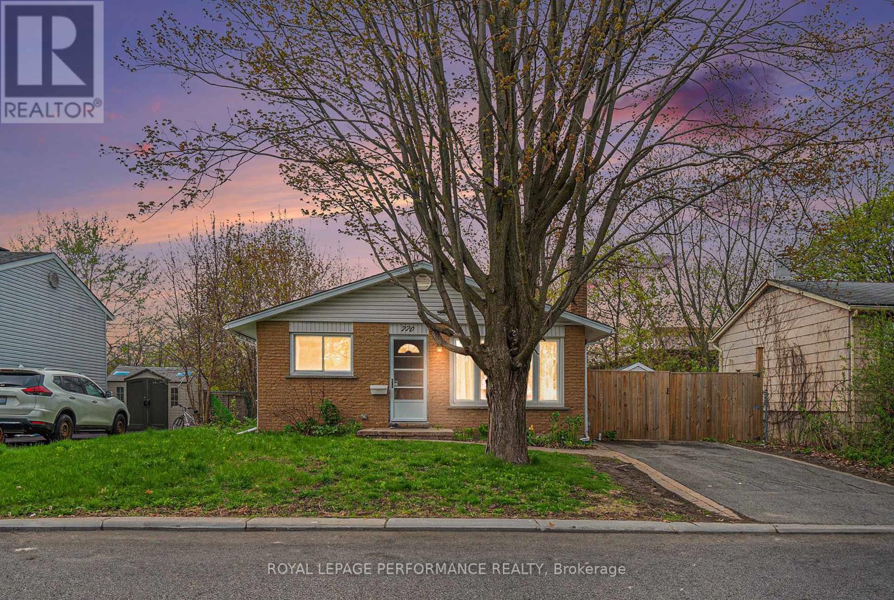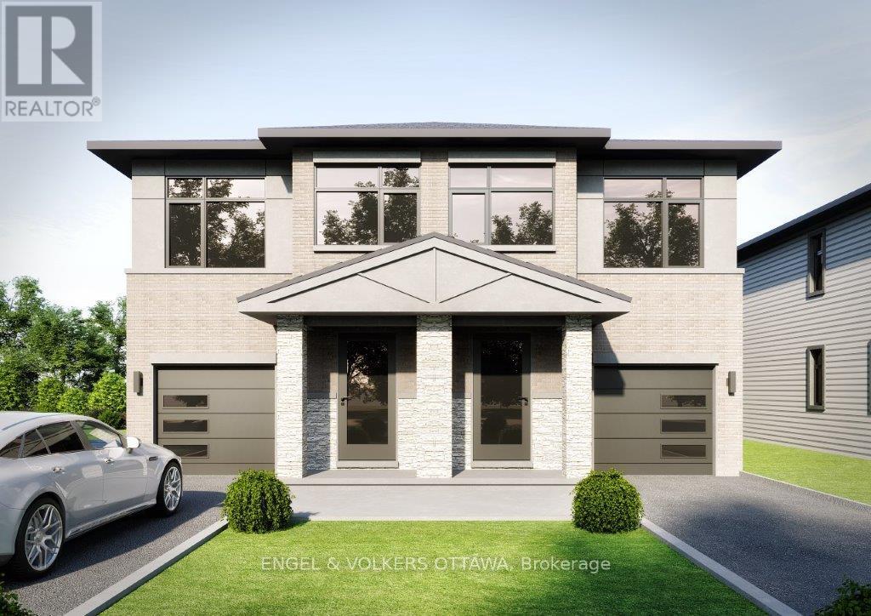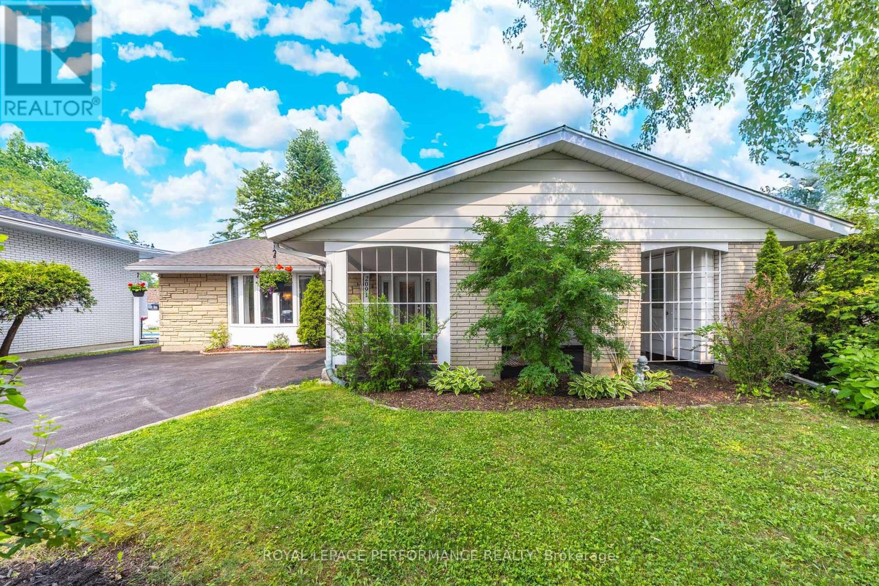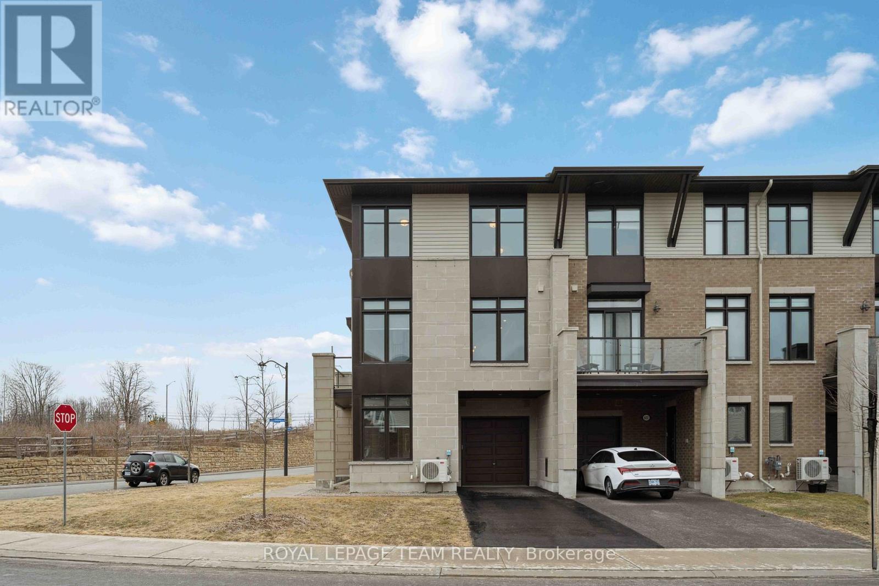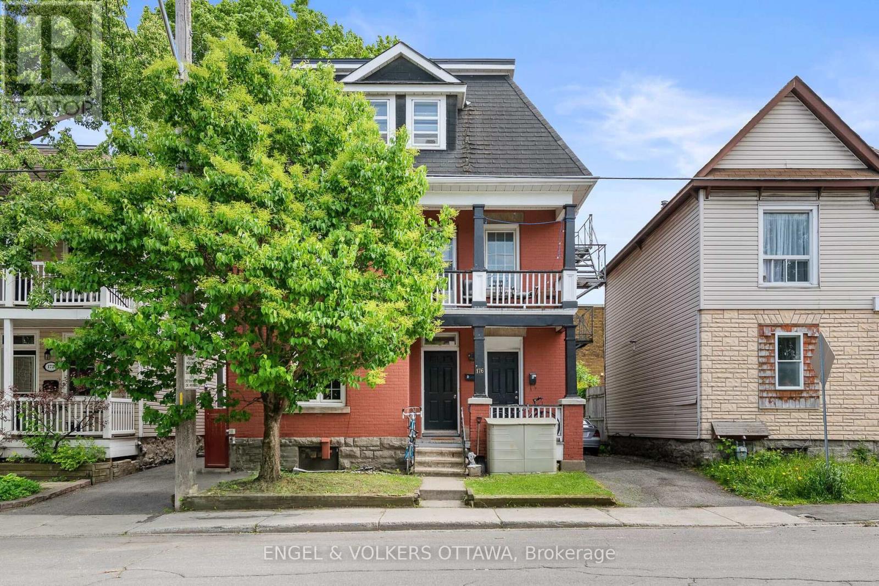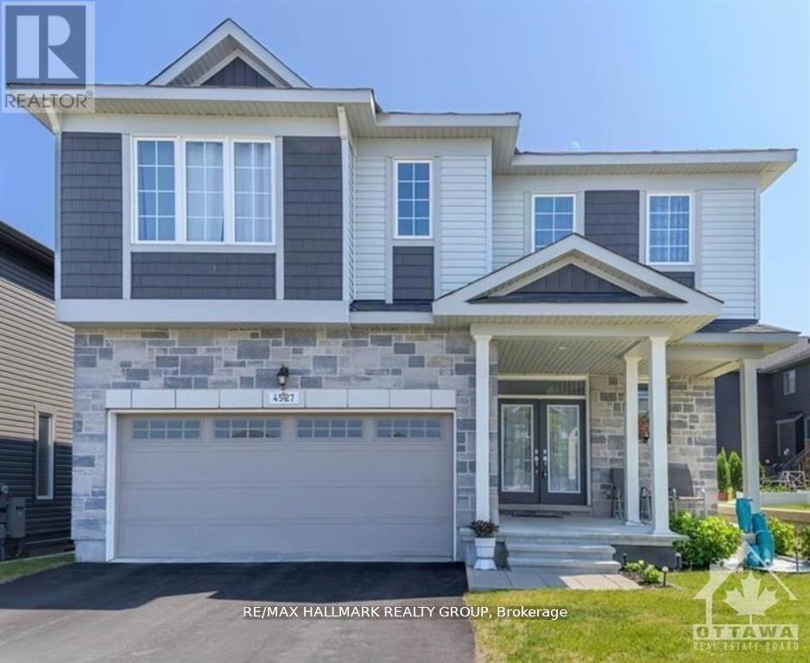2257 Valley Street
North Stormont, Ontario
Look no further as this perfect 3/4acres of property awaits you. Located in the growing town of Moose Creek this beautiful country setting lot offers easy access to both Ottawa with a 45 minutes drive and to Cornwall with a 30 minutes drive. This lot is ready to make your ideas a reality. (id:56864)
Royal LePage Team Realty
69 Farm Gate Crescent
Ottawa, Ontario
3 bedroom, 3 bathroom detached home in great central location. On a nice and quiet cresent with very little through traffic, this one is perfect for 1st time buyers, investors, or a growing family. Walking distance to schools, parks and recreation. 5 mins to Merivale Rd and its grocery, shopping, restaurants and more. All this while being just 15 mins to downtown. Main level features a bright and spacious living area with wood burning fireplace, large formal dining area, powder room, and a good sized kitchen with pantry. The upper level has a full bathroom, and 3 great sized bedrooms including a primary with large walk-in closet and 4 piece ensuite bath. Lower level is complete with a family room, laundry/utility room, storage and access to the garage. Good sized back yard with south western exposure, lawn space, and patio area will make for some great summer bbq's with friends and family. A/C 2025, Dishwasher 2025, painted throughout main and upper level 2025. Schedule B to accompany all offers. Offers to be presented at 5pm on June 11th, 2025 however the seller reviews the right ro review and accept pre-emptive offers with 24 hours irrevocable. (id:56864)
RE/MAX Hallmark Realty Group
4494 Tranquility Lane
Ottawa, Ontario
OPEN HOUSE Sunday June 8th 2-4PM. Attention Boaters and waterfront lovers! This home is much larger than it appears from the street with just over 2600sq ft of living space on the main and walkout lower levels combined. Open concept layout of the living, dining and kitchen is ideal for entertaining. Primary bedroom with private ensuite and walk in closet are on the main level. Spacious secondary bedrooms with large windows are on the lower level. Flex space downstairs can be family room, home gym and more as it is quite large. Step outside of the main level to a beautiful deck overlooking Buckhams Bay. Tranquil waters are ideal for paddling, swimming, boating. Quiet street with limited traffic. This is a haven for you and your family. Beautiful finishings inside. Boat house and dock to top it off outside.Detached large garage for vehicles and toys. Year round vacation lifestyle just minutes to conveniences of Kanata North. (id:56864)
Innovation Realty Ltd.
770 Eastvale Drive
Ottawa, Ontario
Welcome to this charming 3+1 bedroom, 2-bathroom split-level bungalow located in the desirable neighbourhood of Beacon Hill North. This well-maintained home features approximately 1,516 sq. ft. of livable space, with hardwood flooring in the upper-level bedrooms and laminate flooring on the main and lower levels. Enjoy a bright, modern kitchen and bathrooms, as well as new roof shingles (2024) for added peace of mind. The second lower-level bathroom functions as a cheater ensuite, offering convenient access from the additional bedroom. The property backs onto a schoolyard, providing excellent privacy with no direct rear neighbours, quiet evenings and weekends are a welcome bonus. The spacious backyard is ideal for entertaining or relaxing outdoors. Additional features include an unfinished basement offering potential for extra living space, ample storage, a newer furnace (2019), air conditioner (2018), and a brand-new, never-used oven. Parking includes two spots on the driveway, with the added bonus of space for an extra vehicle behind the wooden gate on the patio stones - perfect for hosting extra guests. Conveniently located close to schools, transit, and shopping, with easy access to parks, walking and biking trails along the Ottawa River, and all the everyday amenities that make this neighbourhood such a sought-after place to call home. (id:56864)
Royal LePage Performance Realty
176 Topaze Crescent
Clarence-Rockland, Ontario
Welcome to this beautiful and immaculate family home in sought after Morris Village in Rockland! The appealing stone front, 3 CAR GARAGE and spacious floor plan set the tone for this quality home built by Woodfield Homes. Featuring 3 generous size bedrooms, 3 baths, beautiful kitchen with plenty of cabinetry including a wall of pantry and spacious eating area! Family room is open to kitchen and eating area with a gas fireplace and vaulted ceiling! Spacious foyer, living room, dining room, powder room and laundry room complete the main floor! Primary bedroom enjoys a vaulted ceiling, walk-in closet and a large 4 piece bath with a separate oversize shower and soaker tub! Huge finished recreation room with a gas fireplace is perfect for all the family! Fenced in backyard with a large raised deck and gazebo for summer days...terrific feature for entertaining and relaxing outdoors. Located on a quiet crescent this home has many enviable features and is a wonderful opportunity to move into this desirable neighbourhood! Shows pride of ownership by the original owner! 24 hour irrevocable on all Offers. (id:56864)
RE/MAX Affiliates Realty Ltd.
489 Highcroft Avenue
Ottawa, Ontario
Welcome to 489 Highcroft Avenue, a newly constructed semi-detached home with premium aluminum siding, located in the heart of Westboro. This elegant residence has premium finishes across 2,355 square feet of total finished living space with a heated driveway, rough-in for an EV charger, and high-efficiency systems. This home offers an unparalleled lifestyle surrounded by top-rated schools, parks, local cafes, & boutique shopping. Step inside to a bright, airy main level where wide-plank hardwood flooring flows seamlessly throughout the living space. The welcoming foyer features heated large-format marble-look tiles & a sleek glass-inset front door. The living room is anchored by a stunning floor-to-ceiling charcoal tile gas fireplace & luxurious floating staircase, while expansive picture windows frame the landscaped backyard, creating a perfect backdrop for everyday living and entertaining. The gourmet kitchen is a chef's dream, boasting flat-panel cabinetry in a sleek grey finish, light wood accents, premium stainless steel appliances, and a statement waterfall island with a built-in sink and dishwasher. Upstairs, the primary suite offers treetop views, a calming neutral palette, heated floors, and an en suite featuring a double vanity with vessel sinks, a frameless glass shower, and a soaker tub. Two additional bedrooms with oversized windows and a second full bathroom with a floating vanity and glass-enclosed tub and shower provide comfort and convenience for family living. A dedicated laundry room on this level adds practical ease to daily routines. The fully finished lower level with heated floors extends the home's living space, featuring a bright room with recessed lighting and deep windows. A versatile bedroom, a three-piece bathroom with a frameless glass shower, and a storage area complete this level. This brand-new, never-lived-in home is move-in ready, offering a rare opportunity to own a stunning residence in one of Ottawa's most desirable communities. (id:56864)
Engel & Volkers Ottawa
2091 Tawney Road
Ottawa, Ontario
Beautiful bungalow, cherished by the same family since it was built. Nestled on a calm, tree-lined street in the highly desirable Hawthorne Meadows. Perfect for anyone who loves to entertain. With nearly 1,500 sq. ft. of above-grade living space, this home offers a spacious and versatile layout that is sure to impress even the most discerning buyers. Built by Campeau, the home boasts 3 bedrooms and 3 bathrooms, with pristine hardwood flooring throughout the main living areas and bedrooms. A welcoming foyer with a front closet opens into a generously sized formal living & dining room filled with natural light from a large bay window and accessible via elegant French doors from both the foyer and the dining room.The eat-in kitchen features high-quality solid oak cabinetry, granite countertops, an over-the-sink window, and ample prep space - perfect for cooking enthusiasts. It opens seamlessly into the formal dining and living room and the family room. A rare find in older bungalows, the main floor family room serves as the heart of the home, showcasing a cozy wood-burning fireplace and offering direct patio door access to the backyard. The primary bedroom includes convenient cheater access to a 2-piece ensuite. Two additional generously sized bedrooms, a full family bathroom, and a large linen closet/pantry complete the upper level. The spacious and functional basement includes a large recroom complete with a snooker/pool table and bar area, a den/playroom that could easily serve as a fourth bedroom, a 2-piece bathroom, laundry area with utility tub, and abundant storage space. Step outside to your private, east-facing hedged backyard featuring a deck. The versatile carport with storage area offers year-round utility, serving as vehicle shelter in winter or a shaded seating area in the warmer months. Furnace, AC and owned HWT (2014), Shingles (2018), Refrigerator, Wall oven, Microwave (2024), Electrical panel (2024) (id:56864)
Royal LePage Performance Realty
133 Labelle Street
Russell, Ontario
Welcome to 133 Labelle Street, where thoughtful design and everyday comfort come together in the heart of Embrun. This 3-bed, 3-bath home offers the ideal setting for a growing family, remote professionals, or anyone craving space to live, work, and unwind. Step into a welcoming foyer that opens to a formal living room with soaring cathedral ceilings, perfect for relaxing or entertaining. Just across the hall, a bright and versatile flex space makes a fantastic home office, especially with its proximity to the front door, ideal for client meetings or private workspace. The heart of the home lies in the open-concept living area, where a cozy family room with a gas fireplace flows effortlessly into a spacious dining area and chef-worthy kitchen. With ceiling-height cabinets, a walk-in pantry, and generous prep space, the kitchen is designed for everyday ease and special occasions alike. A mudroom, powder room, and laundry area add functional convenience to the main floor. Upstairs, the grand staircase leads to a sunlit landing that overlooks the main level. The private primary suite includes a full ensuite bath, while two additional bedrooms and another full bathroom provide space and comfort for the rest of the family. The finished lower level offers a large rec room that can easily flex to suit your lifestyle, think playroom, home gym, or media space. Step outside and enjoy your personal backyard oasis, complete with a deck for dining al fresco, a stone patio perfect for summer lounging, a shed for added storage, and a firepit where memories are made under the stars. Situated in a welcoming, well-serviced community close to parks, schools, and shopping, this home is a perfect blend of lifestyle and location. Dont miss your chance to make it yours, book your showing today! (id:56864)
Exit Realty Matrix
599 Cartographe Street
Ottawa, Ontario
Welcome to this ABSOLUTELY STUNNING 2 bed+ den end-unit townhome on a corner lot! The main level features a study/den that would be perfect as a home office or other flex space. It also has a convenient powder room, access to the garage as well as the unfinished basement which offers ample storage. The second level is the main living area with a beautiful open concept layout. The functional kitchen features a large island with barstools, granite countertops, a walk-in pantry as well as additional storage along the back of the living room. Just off the dining space is a private balcony for you to enjoy your morning coffee and beautiful neighbourhood! This entire space is flooded with sunlight from the floor to ceiling windows ! The open and airy staircase leads you to the upper level with a main bath, easy access laundry room, a spacious bedroom. Last but not least, there is the primary bedroom featuring his & her closets and an ensuite bath. Energy-efficient with central air, HRV, this home is near the LRT, parks, and amenities, offering comfort and convenience in a vibrant community. A perfect blend of comfort and convenience, this home is not to be missed! (some pictures are virtual staged) (id:56864)
Royal LePage Team Realty
1402 Major Road
Ottawa, Ontario
This beautifully updated bungalow offers an exceptional layout with 3+1 bedrooms, 2 full bathrooms and 4 parking spaces, perfectly situated in the desirable Queenswood Heights neighbourhood of Orleans. Main Floor Features spacious living room filled with natural light, separate dining room, three generous bedrooms, modern kitchen, and the main bathroom. Thoughtful addition creating a proper foyer entrance. Lower Level features: large family/recreation room, fourth bedroom (ideal for guests or home office), workshop space, storage room and full bathroom. Fully fenced backyard perfect for Children. Unbeatable Location, minutes walk to 2 public schools, 2 daycares, 3 parks, the community center, and dog park. Walking distance to Place d'Orleans, LRT (Phase 2), Farm Boy, Shoppers Drug Mart, Dollarama, BMO and Scotiabank, and all daily necessities. Just 1 minute to the bus stop, 2 minutes to Highway 147. (id:56864)
Keller Williams Integrity Realty
176 Arlington Avenue
Ottawa, Ontario
An exceptional investment opportunity in the heart of Centretown, 176 Arlington Avenue is a spacious duplex with two well-appointed units, each with their own individual laundry, ideally situated two blocks from Bank St. Unit A is a 2 + 1 bed apartment built over the main and lower levels, featuring a private entrance, character-rich finishes, and an efficient layout. The living area boasts a large picture window, and the eat-in kitchen includes extended cabinetry, plenty of counter space, and a full stainless steel sink. 2 bright bedrooms, one with private exterior access, offer flexibility for families, home offices, or additional living spaces. A full bathroom on the main level and a basement with laundry, a powder room, and storage complete this inviting and functional unit. Unit B, spanning the second and 3rd levels offers a unique and thoughtfully separated layout. The first level of the unit includes 3 bedrooms, one with a built-in desk nook and another with direct access to a front-facing balcony. The living space with wide-plank vinyl flooring is found just off the modern kitchen with wood cabinetry, a hex tile backsplash, and ample prep space. Before heading up to the top level, you'll pass a stylish 3-piece bath with a walk-in shower. On the top floor of the property, 2 more cozy bedrooms feature sloped ceilings, parquet-style flooring, and generous closet space, while a second 4-piece bath provides added convenience. The property sits on a deep lot with mature greenery, and each unit benefits from private entrances and defined spaces - ideal for multi-tenant configurations or live-in owners seeking supplemental income. Steps to transit, cafes, parks, and the upcoming redevelopment of the old Greyhound station. This is an investment in an area with intense densification planned, poised for long-term growth in one of Ottawa's most dynamic neighbourhoods. Total monthly rental income: $4,750 & NOI of $3,462.83/mo (utilities & taxes). HUGE UPSIDE IN RENTS! (id:56864)
Engel & Volkers Ottawa
4527 Kelly Farm Drive
Ottawa, Ontario
EQ HOMES STUNNER with 2 ENSUITES (perfect for guests or in-laws) this NEARLY NEW 'Palmero" model offers OVER 2500 SQ FT of living space, exquisite finishes throughout (quartz counter tops, hardwood, smooth ceilings, designer window treatments & lighting fixtures) & OVERSIZED windows that flood the home in natural light. Picture perfect curb appeal, large front porch leading into a bright foyer w/walk-in coat closet. Main floor boasts 10 ft. ceilings, hardwood floors & open-concept floor plan. Designer gourmet kitchen w/ large island overlooks the great room w/ FP & access to the fully fenced backyard. Main floor office/ flex space. Spacious mudroom w/ built-in bench leads to double car garage. 4 generous bedrooms (all with walk-in closets), 3.5 spa-like bathrooms & basement is drywalled and has a rough-in for full bathroom (infrastructure done to complete in-law/ rental suite). Nestled in Findlay Creek...STEPS TO schools, parks & MINS TO shopping & LRT station. Call today for a private viewing. (id:56864)
RE/MAX Hallmark Realty Group



