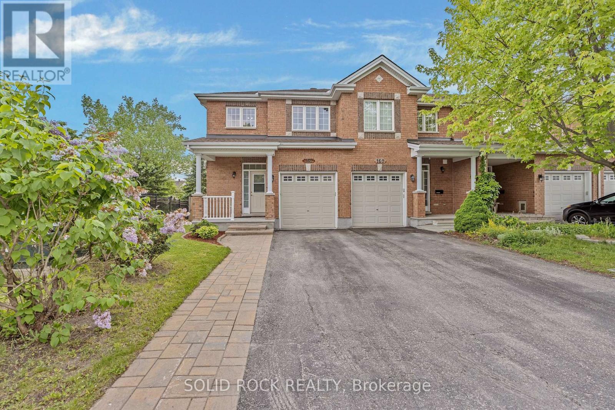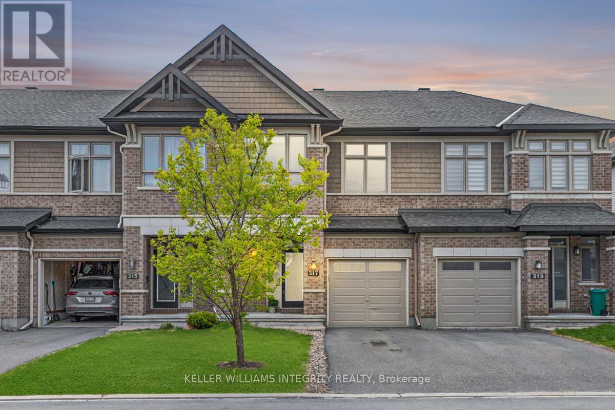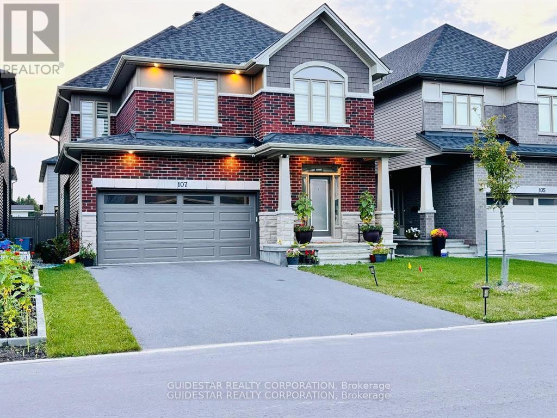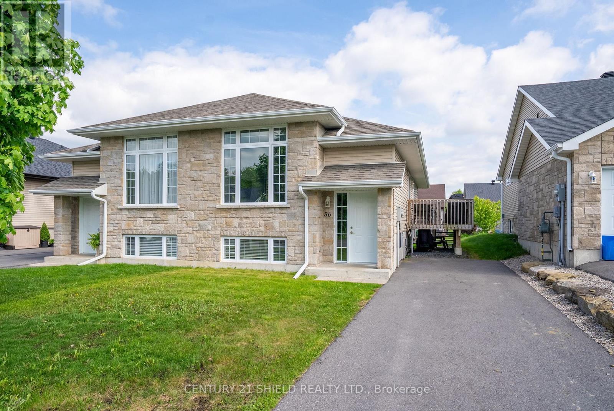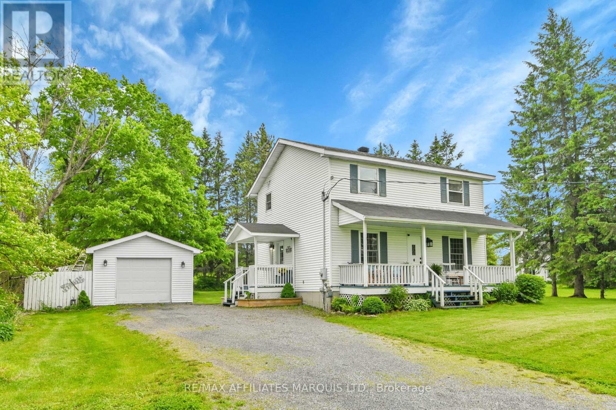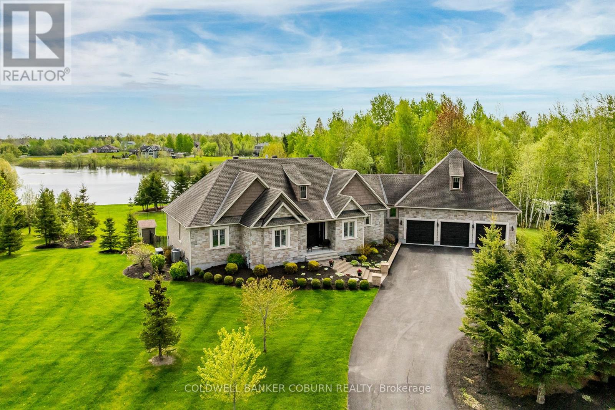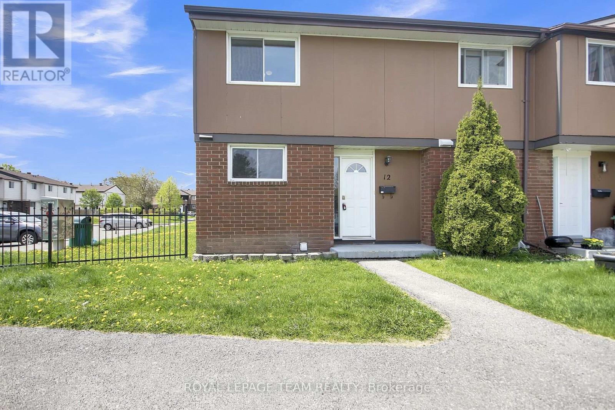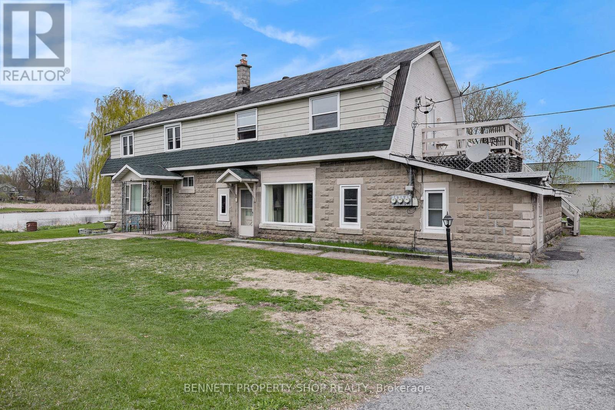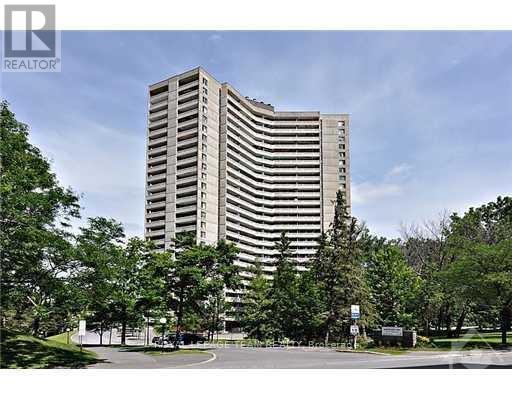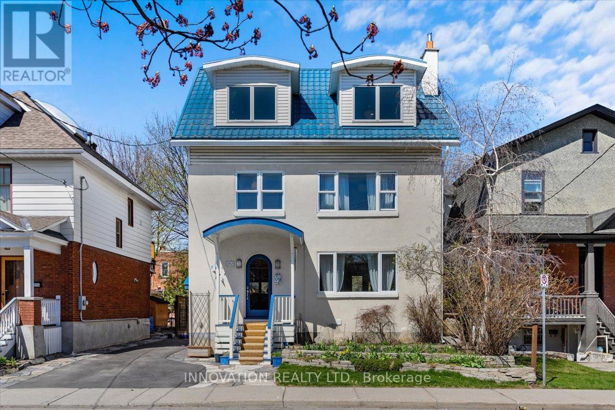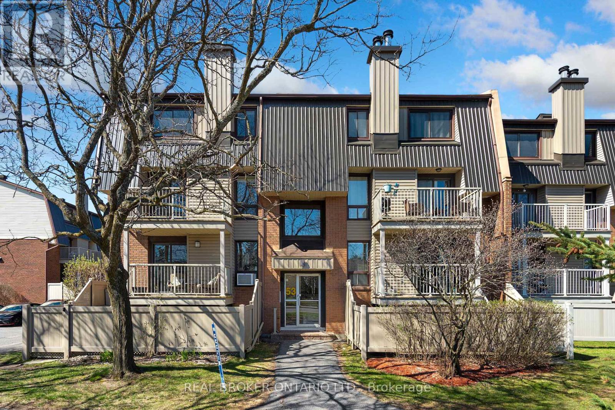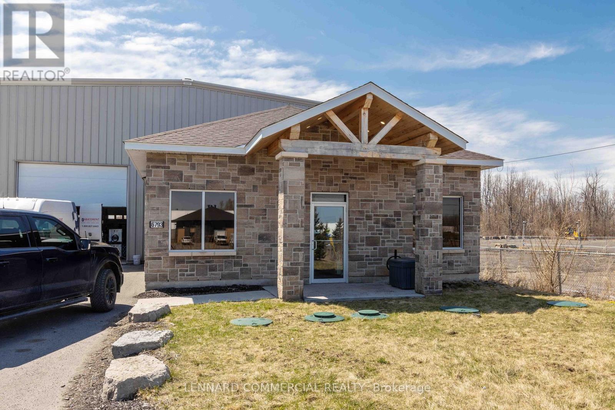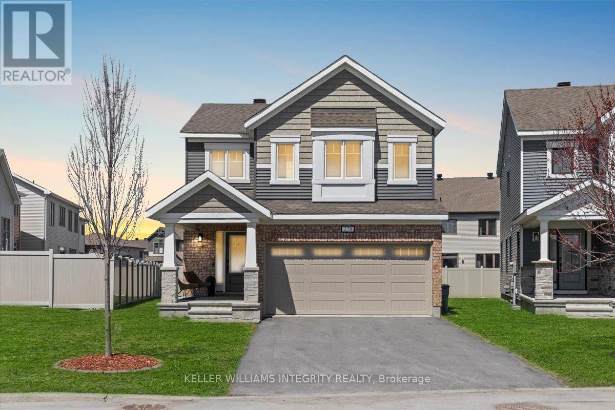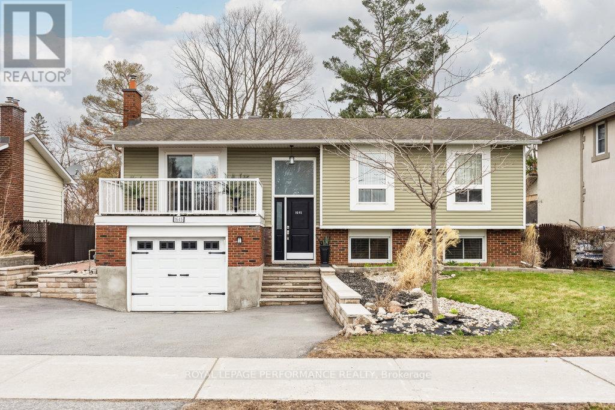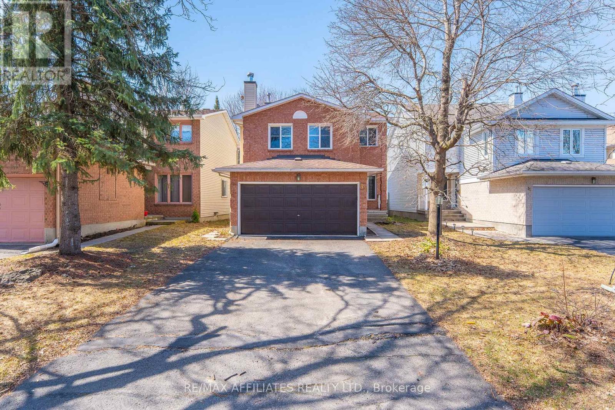162 Stedman Street
Ottawa, Ontario
Welcome to this beautifully upgraded 3-bedroom corner unit townhome, offering 1584 square feet (above grade) of elegant living space. The thoughtfully designed kitchen boasts high-quality cabinetry, sleek quartz countertops, and stainless-steel appliances, creating a perfect blend of style and functionality. Step into your fully fenced private oasis, featuring an above-ground pool with a new heater, a gazebo, a hot tub, and ambient lighting. The treed backyard and side walkway provide both privacy and tranquility. Brand new furnace (2025), Kitchen counter tops 2023, extension of cabinets in kitchen 2023, A/C 2022; Roof shingles 2021; pool heater 2024. (id:56864)
Solid Rock Realty
317 Livery Street
Ottawa, Ontario
Welcome to 317 Livery Street, a stylish and move-in-ready 3-bedroom, 2.5-bath home ideally located in a vibrant and family-friendly neighborhood. This beautifully maintained property features a bright and open main level with a modern kitchen that boasts stainless steel appliances, ample cabinetry, and a large island perfect for casual meals or entertaining. The spacious living and dining areas flow seamlessly, offering comfort and functionality for everyday living. Upstairs, you'll find three generous bedrooms, including a luxurious primary suite complete with a walk-in closet and a private ensuite bath. The finished basement adds valuable living space ideal for a family room, home office, or gym with plenty of storage. Step outside to a fully fenced backyard, perfect for summer gatherings, kids, or pets. With a single-car garage and an additional parking space, this home checks all the boxes. Located just minutes from parks, top-rated schools, shopping, transit, and other amenities, 317 Livery Street offers the perfect blend of comfort, convenience, and community. Don't miss out on this fantastic opportunity! (id:56864)
Keller Williams Integrity Realty
602 Monardia Way
Ottawa, Ontario
Welcome to this beautifully upgraded 3-bedroom, 3-bathroom townhouse, built in 2018 by Mattamy and nestled in the heart of Avalon, Orleans. Thoughtfully maintained with custom finishes throughout, this home offers comfort, function, and style in one of the city's most desirable neighbourhoods. Step into a bright, open-concept main floor with large windows, freshly painted walls, and custom blind fixtures. The kitchen has been updated with a modern backsplash and stainless steel appliances, flowing seamlessly into the living and dining areas ideal for hosting or everyday living. Upstairs, the spacious primary suite features a 4-piece ensuite and a walk-in closet. Two additional bedrooms and a full bath offer plenty of space for family or guests. The fully finished basement includes a custom bar area, perfect for entertaining, working out, or movie nights. Outside, enjoy and appreciate the newly completed interlocking (2024) that enhances curb appeal and outdoor enjoyment. Attached garage with inside entry Central A/C Close to schools, parks, shopping & transit Move-in ready and packed with upgrades don't miss your chance to own this stunning home in the Avalon community! (id:56864)
Keller Williams Integrity Realty
110 Honour Way
North Grenville, Ontario
120' OF WATERFRONT PRIVACY - Once in a lifetime opportunity to own this fully renovated, year round, fully furnished, turn key log house located on the Long Reach stretch of the Rideau River. This property is tucked away in a park with no direct neighbours, surrounded by crown land, at the end of a country lane. Enjoy magical sunsets of the northwest facing view across from Rideau River Provincial Park. High speed internet. House was built in 1984 and has been extensively renovated. Exterior re-stained (2024) state of the art heat pump and furnace with central A/C (2024), Scandinavian design kitchen with quartz countertops (2024), 2 new sliding glass doors and bedroom window (2024), flooring, light fixtures, and full bathroom renovation (2020). Hot tub (2020), Dock (2020), Roof (2015). All electrical brought up to code with ESA certificate (2020), no aluminum wiring or knob and tube, No UFFI insulation, no asbestos. Only a 9 minute drive to downtown Kemptville with shopping, restaurants, and 30 minute drive to Ottawa. 10 minute drive to 2 golf courses. Safe waterfront with a sandy bottom and gradual slope, perfect for swimming and docking your boat. You own the shoreline rights rights up to the water's edge. Located on the "long reach" section of the Rideau River which has over 40 kilometers of the longest lock-free stretch of the entire historic Rideau Canal Waterway. Take your boat and stop for dinner or lunch along the many dining options on the river. House has never flooded. House is primary residence and as such not subject to HST. Currently rented part time on Airbnb mostly on weekends, earning over $70,000 in 2024 (financials available). Full property and septic pre-Inspection report from 2024 available for review. House is being sold fully furnished with designer furniture. Utility costs: Electricity: $239/month, Gas: $225/month, Snow Removal: $250/month, Septic pumping $500 yearly. (id:56864)
Exp Realty
107 Heirloom Street
Ottawa, Ontario
This stunning and upgraded Claridge Cumberland model, built in December 2022, features 5 bedrooms, 3.5 bathrooms, and 3,355 sq. ft. of living space, including 2,590 sq. ft. above ground and a 765 sq. ft. finished basement. With numerous modern upgrades throughout, this home blends style and comfort perfectly for family living. As you step inside, you're greeted by a sense of warmth and openness, especially with the formal living and dining areas that make a striking first impression. The main floor is designed for both relaxed living and sophisticated entertaining. A two-way fireplace divides the living room and sun-drenched great room, infusing both with warmth and character. Large windows line the great room, allowing natural light to flood the space, with remote-controlled custom-fit blinds for added convenience and style. The great room offers ample space for family relaxation and casual socializing. The upgraded kitchen is a chef's dream, with sleek quartz countertops, custom cabinetry, high-end stainless steel appliances, and a spacious island for prep, quick meals, or entertaining. A walk-in pantry provides additional storage, keeping the kitchen organized and functional. The second floor is designed for comfort, featuring four spacious bedrooms, including a master suite with a luxurious five-piece ensuite and a walk-in closet. Additionally, there is a second full bathroom, ensuring convenience for both family members and guests.. A versatile loft space can be used as an office, reading nook, or play area. The fully finished basement includes a spacious recreation room, ideal for movie nights or activities, a fifth bedroom for guests or a home office, and an additional full bathroom. The garage is roughed in for an electric car charging station. Fully fenced backyard offers plenty of space for outdoor activities, gardening, or simply enjoying the fresh air. Home is just minutes from the LRT, shopping, top rated schools and parks. (id:56864)
Guidestar Realty Corporation
56 Cameron Crescent
Cornwall, Ontario
Discover this beautifully upgraded 2+1 bedroom semi-detached raised bungalow located in one of Cornwalls most desirable North End neighbourhoods.The main floor is bright and inviting, featuring a spacious dining area with patio doors leading to a private deck, and a living room with soaring ceilings that has views of the quiet street. The open-concept kitchen is a true highlight, complete with quartz countertops, an eat-in peninsula, and pantry. The main level boasts two generous bedrooms and a stylish 4-piece bathroom.The lower level has been professionally finished, offering a cozy family room, a second bathroom with washer & dryer, a multipurpose room and a third bedroom. As per Sellers written instructions, all offers must have a 48 hour irrevocable. (id:56864)
Century 21 Shield Realty Ltd.
20452 Patricia Lane
South Glengarry, Ontario
Welcome to 20452 Patrician Lane! Step into this stunning, all-brick bungalow and experience over 2,000 square feet of beautifully designed living space that perfectly blends elegance with everyday comfort. The main floor welcomes you with soaring vaulted ceilings and a striking stone fireplace that serves as the focal point of the open-concept living, dining, and kitchen area. Hardwood floors flow throughout, creating a warm and timeless atmosphere, while large windows flood the space with natural light. The kitchen is both stylish and functional, offering ample cabinetry, quality finishes, and seamless flow ideal for entertaining or family gatherings. Just off the kitchen, the spacious laundry room features plenty of storage and convenient access to the double attached garage. Conveniently tucked away for privacy, the bedroom wing includes three spacious bedrooms and two full bathrooms. The luxurious primary bedroom is a true retreat, complete with a walk-in closet, a grand 4 piece ensuite, and direct access to the covered rear deck your personal oasis that includes a relaxing hot tub and tranquil country views.The fully finished basement adds even more living space, featuring in-floor radiant heat, a fourth bedroom, third full bathroom and endless possibilities. Whether you need a home gym, office, have the need to set up for multi generational living, this level offers the flexibility to fit your lifestyle. Set in a peaceful country setting, this estate-style home offers the perfect blend of sophistication, space, and serenity. With thoughtful details throughout, its a rare opportunity to enjoy luxurious rural living without compromise. All offers are to contain 24 hour irrevocable clause. (id:56864)
Keller Williams Integrity Realty
621 Clearbrook Drive
Ottawa, Ontario
Welcome to 621 Clearbrook Drive. Move-In Ready!!! Well maintained 3 bed/3.5 bath single home in the Heart of Barrhaven. Features with attached Garage, interlock driveway, fenced backyard and steps to schools and all amenities Barrhaven has offered. Open concept main level with hardwood floor through out the house, spotlights and family room overlooking to the eat-in kitchen, suitable for entertainment guess while serving. Beautiful backsplash in the kitchen with SS appliances. Patio doors leading to the beautiful deck with build-in water system ready for your future hot tub is perfect for Entertaining. Beautiful hardwood staircase leading you to the upper level where a large master bedroom with spacious walk-in closet with 4pc ensuite. 2 generously sized bedroom with a full 4pc bath. Lower level with almost finished basement adding a spacious space for your rec room, a full bath with shower and laundry room with a large storage. (id:56864)
Coldwell Banker Sarazen Realty
21845 Concession 3
South Glengarry, Ontario
Charming 1100 sq ft bungalow in East Ontario, just 2 km from the Quebec border, nestled on 1.5+ acres of serene land. This fully rebuilt gem (Jan 2023) boasts modern elegance with trendy appliances, 3 bedrooms, and 2 bathrooms. The main floor features 2 bedrooms, 1 bathroom, a spacious living room flowing into a dining area, and access to a 3-season gazebo perfect for relaxing. Step outside to a newly rebuilt above-ground pool (2025) for summer fun. The finished basement offers a cozy 20x20 ft recreation room, 1 bedroom, 1 bathroom, and a cold room for food storage. A large 24x27 ft detached double car garage provides ample space for vehicles or hobbies. Recent upgrades include a new shingle roof (2021) on both the house and garage, a new heat pump (Feb 2024), and two sump pumps with battery backup for peace of mind. This move-in-ready home blends modern comfort with rural charm, ideal for families or those seeking tranquility close to nature. Don't miss out on this stunning property! (id:56864)
Royal LePage Performance Realty
Agence Immobiliere Vachon-Bray Inc.
17204 County Rd 18 Road
South Stormont, Ontario
Enjoy the best of both worlds with this beautiful two-storey country property offering peace, space, and privacy just minutes from city amenities. This well-maintained home features 3 spacious bedrooms, a detached garage, and plenty of room to grow. Whether you're looking for a quiet retreat or a place to raise a family, this property combines rural charm with unbeatable convenience. Don't miss your chance to own a slice of country living close to it all! Pls allow 24hr irrevocable, as per 244. (id:56864)
RE/MAX Affiliates Marquis Ltd.
174 Tartan Drive
Ottawa, Ontario
Welcome to this tastefully renovated 3-bedroom, 2-bathroom detached home on an incredible lot! Ideally located close to schools, parks, and convenient highway access. This thoughtfully maintained home offers a perfect balance of space, comfort, and functionality. Step inside to find hardwood flooring throughout the main living areas and a bright, updated kitchen with sleek granite counters. The spacious primary bedroom includes double closets and access to a cheater ensuite, upgraded with new tile work. The lower level offers a bright rec room, a bonus room perfect for a home office or gym, and ample storage space to meet your needs. Outdoors, the large landscaped yard is ideal for relaxing or entertaining on the composite deck. Car enthusiasts will appreciate the garage outfitted with features perfect for passion projects. With numerous recent updates and a prime location, this home is move-in ready and waiting for you to enjoy. (id:56864)
Keller Williams Integrity Realty
155 West Lake Circle
Ottawa, Ontario
OPEN HOUSE CANCELLED. Welcome to this masterfully crafted bungalow set on a sought-after waterfront corner lot in the exclusive West Lake Estates. Blending timeless elegance with thoughtful design, this home showcases superior craftsmanship and luxurious finishes throughout 5000sqft of living space. Step into a grand interior highlighted by soaring 11-foot coffered ceilings, rich mahogany floors, and elegant arched doorways that lend a graceful flow to each room. The expansive kitchen is a chefs dream, featuring abundant custom cabinetry, generous pantry space, and an open layout perfect for both everyday living and entertaining. The main level offers refined comfort, including a 3-season sunroom overlooking the serene lake and your private in-ground saltwater pool (2021) creating the ultimate retreat just steps from your living room. The primary bedroom is a sanctuary with a recessed ceiling, walk-in closet, and a stunning, ornate 5-piece ensuite. A spacious second bedroom with its own ensuite ensures comfort and privacy for guests or family. Beautifully designed with two staircases leading to the lower level walkout with in-floor heating, you'll find a bright and spacious great room with direct access to the pool, a third bedroom, full bathroom, tons of storage and a hobby room with potential to become a fourth bedroom or an in-law suite. Three-car garage (with accessory rear garage door) that can accommodate up to 5 vehicles and the home is Generac equipped. From its architectural elegance to its unmatched location and amenities, this extraordinary home offers a rare lifestyle opportunity on the water where luxury meets leisure in one of Ottawa West's most desirable communities. $200.00 annual co-tenancy fee for lake maintenance. (id:56864)
Coldwell Banker Coburn Realty
23 - 12 Glencoe Street
Ottawa, Ontario
Come and have a look at this spotlessly clean, three-bedroom townhome that has just been completely repainted and is bright, fresh and ready for immediate occupancy! This home features attractive ceramic floors in the entryway, powder room and kitchen. The remainder of the homes includes laminate floors for easy cleaning. The upgraded kitchen includes abundant cabinetry and counterspace any cooking enthusiast will certainly enjoy. The living room / dining room is flooded with daylight and provides easy access to the fenced in patio for a BBQ and summer gatherings. Upstairs there are three generous bedrooms and a family bathroom that offer comfort and versatility. The spacious basement is laid out in a C shape with the utilities room in the middle and offers plenty of space for exercise equipment or large furniture and big screen TV. The yard also includes a handy shed for storage of larger items like bicycles and winter tires. This home is conveniently located within walking distance of a shopping center that includes a Metro Grocery Store. You will also have easy access to nearby schools, parks and public transportation. OPEN HOUSE, Saturday June 7, 2025 2-4pm. (id:56864)
Royal LePage Team Realty
1002 Jubilation Court
Ottawa, Ontario
Welcome to 1002 Jubilation Court, a beautifully maintained 4-bedroom, 2.5-bath home nestled on a quiet cul-de-sac in a highly sought-after neighborhood. This spacious and well-designed home offers everything a growing family needs starting with a bright and functional kitchen equipped with a stove, hood fan, refrigerator, and dishwasher, perfect for preparing meals and hosting guests. The main level features a flowing layout ideal for both everyday living and entertaining. Upstairs, the primary suite offers a private retreat with its own ensuite bathroom and a generous walk-in closet. Three additional bedrooms provide flexibility for family, guests, or a home office. Enjoy the convenience of a 2-car garage plus 2 additional parking spaces, as well as a fully fenced backyard ideal for children, pets, or summer barbecues. Located close to parks, top-rated schools, shopping, and everyday amenities, this home offers the perfect blend of comfort and convenience. Don't miss your chance to call 1002 Jubilation Court home! (id:56864)
Keller Williams Integrity Realty
6763 Rideau Valley Drive S
Ottawa, Ontario
Situated on 1.6 beautifully treed acres with 166 feet of direct WATERFRONT on the Rideau River, this rare TRIPLEX in Kars offers a unique opportunity for homeowners, investors, or multi-generational living. With three self-contained units, the property includes a total of six bedrooms and three and a half bathrooms, along with a detached two-car garage and plenty of outdoor space to enjoy. The largest unit features three bedrooms and one and a half bathrooms, highlighted by an energy-efficient wood stove and a spacious three-season sunroom perfect for relaxing or entertaining. The second unit includes two bedrooms, a full bathroom, and a private second-storey deck overlooking the river, while the third unit offers a cozy one-bedroom, one-bathroom layout ideal for guests, rental income, or an in-law suite. Each unit has its own hydro meter and hot water tank, ensuring ease of management and individual utility control. High-speed internet is available, and the property enjoys excellent highway access, making commuting to Ottawa and surrounding areas simple and convenient. Mature willow trees provide a peaceful setting, adding to the property's natural charm. Whether you're looking to invest, generate income, or create a multi-family haven by the water, this property delivers exceptional flexibility and value on the banks of one of Ontario's most picturesque rivers. (id:56864)
Bennett Property Shop Realty
1705 - 1081 Ambleside Drive
Ottawa, Ontario
JUST BRING YOUR CLOTHES & PHONE! Fully and tastefully furnished condo, all utilities included also with Bell Cable (Crave, Stars) and underground parking, and, lots of great amenities. Newly renovated and spacious 2-bedroom condo with beautiful, easy care hard flooring throughout. Fabulous kitchen, generous dining room, large sunken living/family room and two-level terrace with bright southern exposure. Don't miss this opportunity to live minutes from Westboro and downtown with resort-style amenities--salt water pool, sauna, exercise room, bike room, tuck shop store, workshop, guest suites, resident lounge, party room and more--easy access to Ottawa river parkway (one block away!) with walking and biking paths, public transit (future LRT one block from your door!), Carlingwood shopping mall, all just steps away. Storage is in unit. Extremely clean condo. This is an allergy free condo; no pets are preferred; this is a smoke-free building per the condo corporation. (id:56864)
Royal LePage Team Realty
202 Ivy Crescent
Ottawa, Ontario
A charming three-Story detached home in New Edinburgh with room for 3 generations to live comfortably. The home features a lower level side entrance, full bath, living space and separate room for multi-generational living. This beautifully appointed 4 + 1 bedroom, 4 bathroom home offers an exceptional blend of timeless charm and modern comfort. Set on a generous, landscaped lot with a fully fenced yard, this property provides a private outdoor oasis perfect for kids playing, gardening, or simply relaxing. Step through double doors that fully open onto a spacious deck with a large retractable awning, seamlessly connecting the indoor living area with the outdoors - ideal for indoor/outdoor entertaining. Inside, discover a total of four thoughtfully designed levels of living space, ideal for families and professionals alike. Sunlight floods the home through large windows, highlighting the original character, - stained glass accents, and several built-ins that offer both charm and function. The spacious kitchen features elegant quartz countertops, a gas stove, and a touch-activated tap, combining modern convenience with style. The kitchen and living areas flow effortlessly, making everyday living and hosting easy. Each bedroom offers ample space, and the 4 bathrooms ensure ultimate convenience for family and guests. The primary bedroom features an ensuite bathroom with a glass shower and a large soaker tub, creating a spa-like retreat. Comfort meets luxury with hydronic heated floors on every level, creating a cozy atmosphere year-round. With space for two home offices the home is perfect for remote work or creative pursuits. Located just a short walk away from the Governor Generals grounds, the Rideau River, Stanley Park, top schools, and Beechwood Village, this home combines elegance, functionality, and an unbeatable location in one of Ottawas most sought-after neighbourhoods. This home is a true urban sanctuary. (id:56864)
Innovation Realty Ltd.
5 - 53 Sherway Drive
Ottawa, Ontario
Welcome 5-53 Sherway Drive! This two-storey move-in-ready upper-level 2-bedroom, 1.5-bath condo is ideally situated in the heart of Barrhaven. The main floor greets you with an airy, open-concept living and dining space, highlighted by a charming fireplace, perfect for cozy nights or easygoing gatherings. Step through sliding doors to your private east-facing balcony, the ideal spot to enjoy your morning coffee in the sunshine. The kitchen offers plenty of cabinetry along with an in-unit laundry nook. A powder room completes the main level for added functionality. Upstairs, the bright and spacious primary bedroom boasts two closets and direct access to a full bathroom featuring double sinks and a handy cheater-ensuite design. A second large bedroom and a versatile den, perfect for a home office or additional storage, complete the upper level. With one dedicated parking space, this home is truly move-in ready. Located close to parks, schools, shopping, public transit, and the Walter Baker Recreation Centre, this is convenient condo living at its best. (id:56864)
Real Broker Ontario Ltd.
6793 Hiram Drive
Ottawa, Ontario
Unlock the potential of this 6,400 sq. ft. industrial facility, ideally located on 0.985 acres of heavy industrial land in the established Greely Industrial Park. Designed for functionality and flexibility, this property is perfect for owner-occupiers seeking a move-in-ready space to grow their operations. Key Features: Clear Height: 22 ft. column-free warehouse, ideal for racking, manufacturing, or storage.Drive-In Doors: 3 oversized 14' x 10' drive-in doors (1 front, two rear) for efficient logistics.Office Space: Well-appointed private offices at the front of the building, offering a professional space that seamlessly connects to the warehouse.Yard: Fully gravelled, fenced, and secured yard space ideal for outdoor storage or vehicle parking. Whether you're expanding your operations or looking for a strategic location in Ottawa's south end, this property offers the infrastructure and accessibility to support your success. **TAXES ARE INTERM TAX AMMOUNTS** (id:56864)
Lennard Commercial Realty
278 Haliburton Heights
Ottawa, Ontario
Welcome to 278 Haliburton Heights, a beautifully maintained 3-bedroom, 2.5-bath home with a 2-car garage. This family-friendly property features a spacious main level with hardwood flooring in the living area, a cozy gas fireplace, and a stylish kitchen complete with quartz countertops, full backsplash, island, and stainless steel appliances. Upstairs, the large primary bedroom boasts a walk-in closet and ensuite bath, alongside two additional bedrooms, a full bath, and a convenient laundry room. The location is unbeatable just a 2-minute walk to both public and Catholic elementary schools offering French immersion, a 10-minute walk to the local high school, and surrounded by parks in every direction. Enjoy quick access to Smart Centres Kanata with Walmart, LCBO, and more just 15 minutes away by foot or a short drive, plus a 2-minute walk to the OC Transpo bus stop with direct service to Tunneys Pasture. Stylish, functional, and ideally located this is the one you've been waiting for! (id:56864)
Keller Williams Integrity Realty
1645 Fisher Avenue
Ottawa, Ontario
*OPEN HOUSE THIS SUNDAY JUNE 8TH FROM 2:00-4:00PM*Introducing 1645 Fisher Avenue! This centrally located home has easy access to downtown, Mooney's Bay, and the Civic Hospital. This well-maintained property features four bedrooms, with three upstairs and one in the basement, and two bathrooms (a 4-piece upstairs and a 3-piece downstairs), providing ample space for both family and guests. Natural light fills a welcoming interior, where recent updates include a new fibreglass front door (2019) and an air conditioner (2020), enhancing both the entry and the comfort of the home. An in-law suite in the basement offers privacy and convenience for extended stays.The property's backyard boasts an in-ground pool with a new liner installed in 2019 and a pool heater added in 2022, alongside upgraded driveway, retaining wall, and walkway completed in 2022, preparing the outdoor space for family fun and gatherings.This home is positioned as an ideal blend of comfortable living and access to outdoor and local amenities. Roof is from 2006, Windows 2008. If looking for a property that balances indoor comfort with outdoor appeal and convenience, this could be the home for you! (id:56864)
Royal LePage Performance Realty
33 Inverary Drive
Ottawa, Ontario
Beautiful Home Situated on a Quiet Street w/Mature Trees. This Home Features 3 Bedroom, 3 Bathrooms, Fully Finished Basement & an Oversized Lot w/Privacy of Tree Views in the Backyard. Unique 2nd Level Family Rm (w/Opportunity to Convert to a 4th Bedroom) & a Lower-Level Spacious Den/Office Space with a Closet. Spacious Front Foyer w/Upgraded Ceramic Tile that Leads to a Generous Size Kitchen w/New Stainless Steel Appliances, Subway Tile Backsplash, Newer Countertops & Lg Eat-In. Patio Doors Lead to your Fully Fenced Backyard with Deck & Lots of Space for the Family. Living & Dining Rm are Open Concept Layout w/Lg Windows Offering Tons of Natural Light! Stairs Lead to the 2nd Level Family Rm w/Hardwood Flrs & Wood Burning Fireplace. 3 Spacious Bedrooms w/Hardwood Flooring, New Fixtures & Upgraded Modern Black Hardware. 4 PC Main Bath & 4 PC Ensuite Complete this Flr. Lower Level Rec Room has laminate Floors, Pot Lights Large Den/Office Space w/WIC & a Hobby Rm/Kid Zone. Brand New Washer & Dryer. Furnace 2020. Window have been Updated. Most of the Home has Been Freshly Painted(2025). Some Photos Virtually Staged* 24 hours irrevocable for all offers. (id:56864)
RE/MAX Affiliates Realty Ltd.
450 Coumbes Lane
Renfrew, Ontario
Welcome to 450 Coumbes Lane, a quaint 2 Bedroom, 2 Bath home, on a quiet street in Renfrew. A great choice for first-time buyers looking to get into the real estate market, or investors looking to enter the rental market. Home needs some TLC. Walking distance to downtown. Call today for a showing!! (id:56864)
Royal LePage Team Realty
6089 First Lake Road
Frontenac, Ontario
**Charming Country Bungalow with Endless Potential in Verona**Escape to the tranquility of country living with this delightful 2 bedroom, 2 bathroom bungalow, perfectly situated on just over 2 acres in Verona. This well-cared-for home offers both comfort and convenience, making it a delightful retreat from the hustle and bustle, while still just a stone's throw from local amenities.Bright and Welcoming this spacious interior is filled with natural light, creating a warm and inviting atmosphere the moment you step inside. An access ramp ensures easy entrance into the home, making it a suitable choice for individuals seeking accessible living solutions. With laundry facilities conveniently located on the main floor, there's no need to worry about navigating stairs with loads of laundry.The huge unfinished basement presents an excellent opportunity for you to design and create a space tailored to your needs, whether you envision a cozy family room, a home gym, or a private office. Step outside to a generous 24x8 deck, perfect for enjoying morning coffee or hosting an evening BBQ while overlooking the serene, expansive yard. The double car garage provides plentiful space for vehicles as well as storage or a workshop area. Enveloped in the charming ambiance of the countryside, yet merely minutes away from the conveniences of Verona, this property represents country living at its finest. This charming bungalow is ready for you to move in and start enjoying its many features, while still offering room for personalization and growth to make it truly yours. Don't miss your chance to own this country gem with endless potential in beautiful Verona. Schedule your private viewing today and imagine the possibilities. (id:56864)
Lpt Realty

