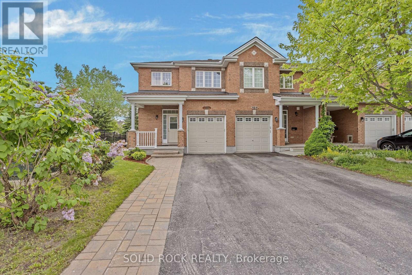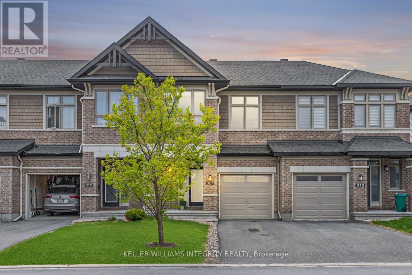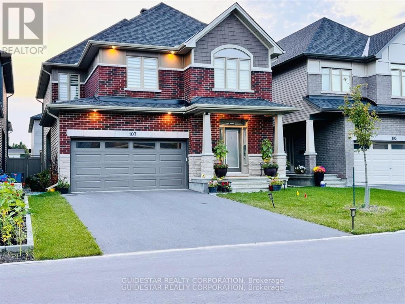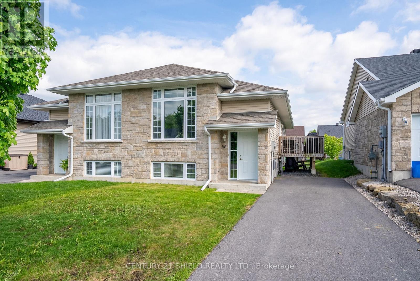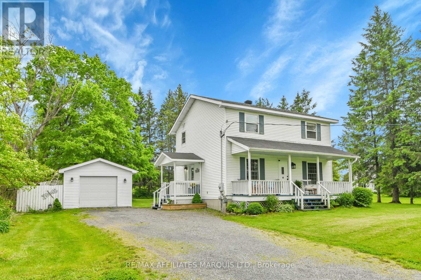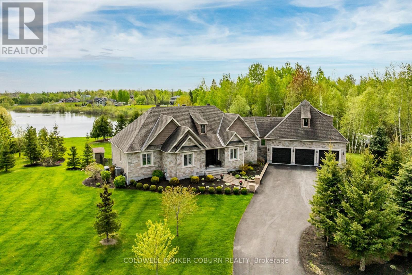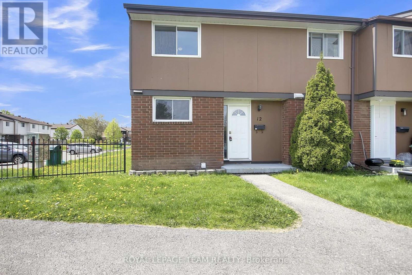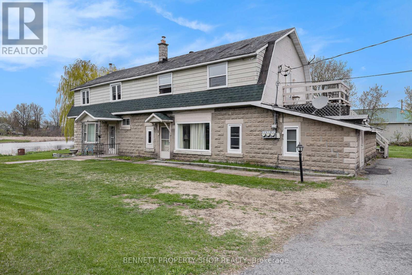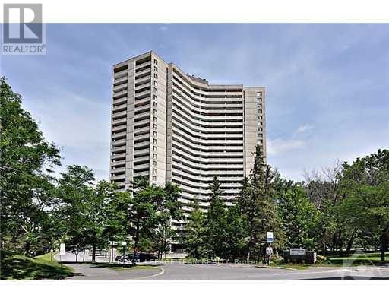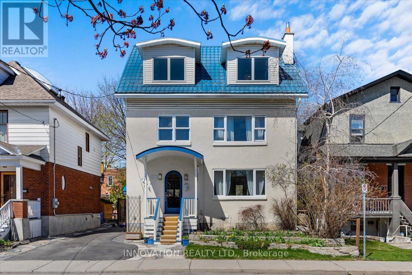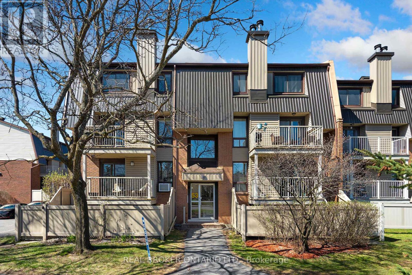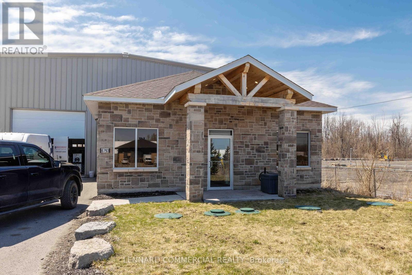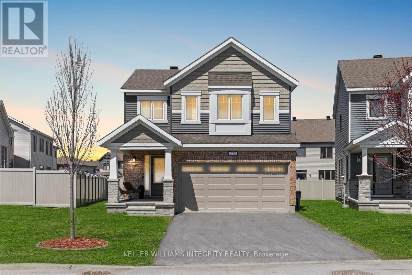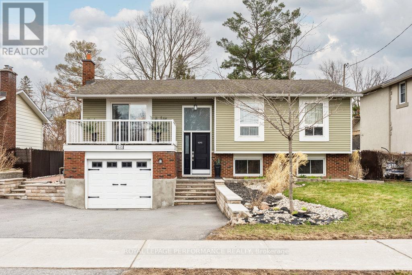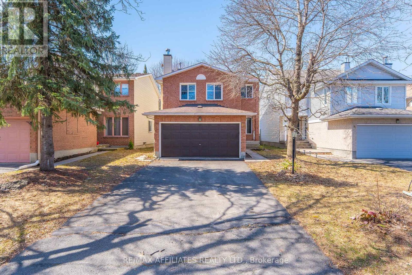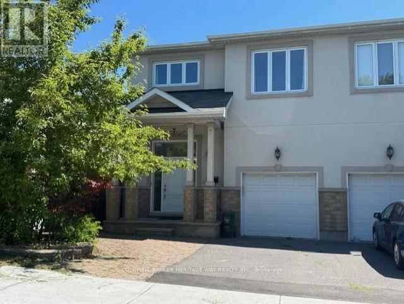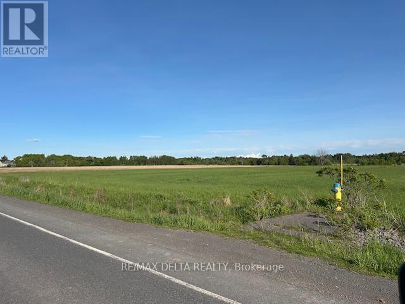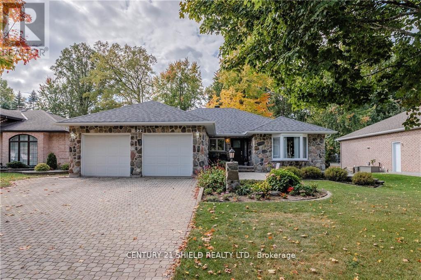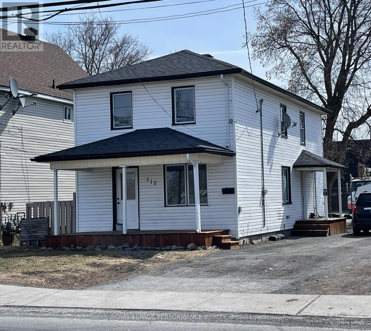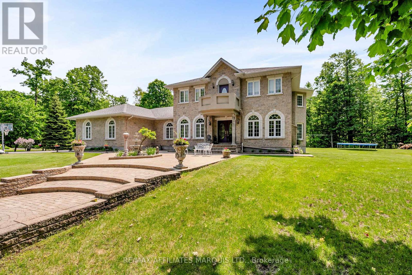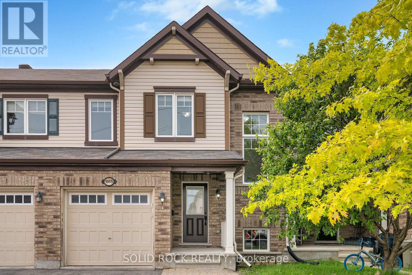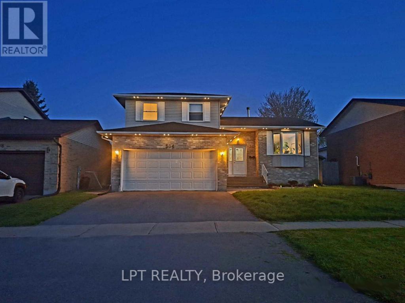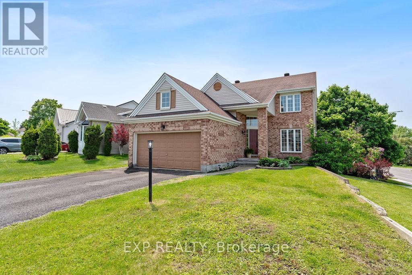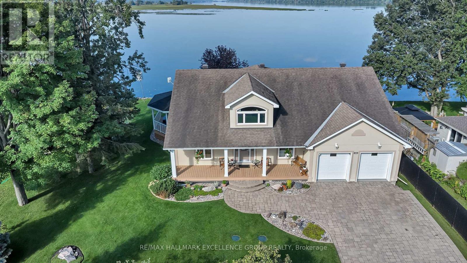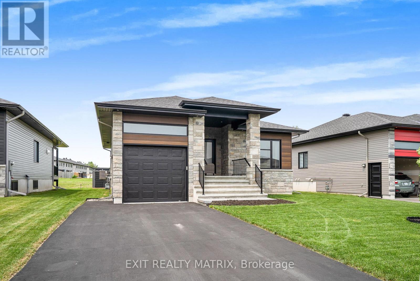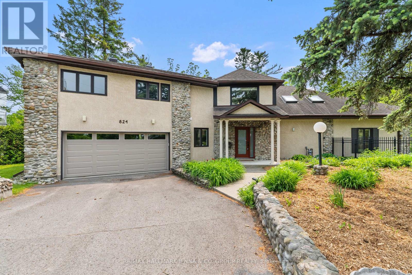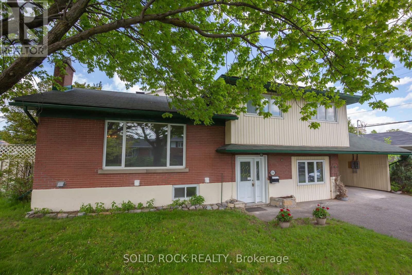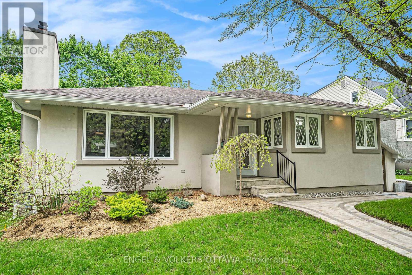162 Stedman Street
Ottawa, Ontario
Welcome to this beautifully upgraded 3-bedroom corner unit townhome, offering 1584 square feet (above grade) of elegant living space. The thoughtfully designed kitchen boasts high-quality cabinetry, sleek quartz countertops, and stainless-steel appliances, creating a perfect blend of style and functionality. Step into your fully fenced private oasis, featuring an above-ground pool with a new heater, a gazebo, a hot tub, and ambient lighting. The treed backyard and side walkway provide both privacy and tranquility. Brand new furnace (2025), Kitchen counter tops 2023, extension of cabinets in kitchen 2023, A/C 2022; Roof shingles 2021; pool heater 2024. (id:56864)
Solid Rock Realty
317 Livery Street
Ottawa, Ontario
Welcome to 317 Livery Street, a stylish and move-in-ready 3-bedroom, 2.5-bath home ideally located in a vibrant and family-friendly neighborhood. This beautifully maintained property features a bright and open main level with a modern kitchen that boasts stainless steel appliances, ample cabinetry, and a large island perfect for casual meals or entertaining. The spacious living and dining areas flow seamlessly, offering comfort and functionality for everyday living. Upstairs, you'll find three generous bedrooms, including a luxurious primary suite complete with a walk-in closet and a private ensuite bath. The finished basement adds valuable living space ideal for a family room, home office, or gym with plenty of storage. Step outside to a fully fenced backyard, perfect for summer gatherings, kids, or pets. With a single-car garage and an additional parking space, this home checks all the boxes. Located just minutes from parks, top-rated schools, shopping, transit, and other amenities, 317 Livery Street offers the perfect blend of comfort, convenience, and community. Don't miss out on this fantastic opportunity! (id:56864)
Keller Williams Integrity Realty
602 Monardia Way
Ottawa, Ontario
Welcome to this beautifully upgraded 3-bedroom, 3-bathroom townhouse, built in 2018 by Mattamy and nestled in the heart of Avalon, Orleans. Thoughtfully maintained with custom finishes throughout, this home offers comfort, function, and style in one of the city's most desirable neighbourhoods. Step into a bright, open-concept main floor with large windows, freshly painted walls, and custom blind fixtures. The kitchen has been updated with a modern backsplash and stainless steel appliances, flowing seamlessly into the living and dining areas ideal for hosting or everyday living. Upstairs, the spacious primary suite features a 4-piece ensuite and a walk-in closet. Two additional bedrooms and a full bath offer plenty of space for family or guests. The fully finished basement includes a custom bar area, perfect for entertaining, working out, or movie nights. Outside, enjoy and appreciate the newly completed interlocking (2024) that enhances curb appeal and outdoor enjoyment. Attached garage with inside entry Central A/C Close to schools, parks, shopping & transit Move-in ready and packed with upgrades don't miss your chance to own this stunning home in the Avalon community! (id:56864)
Keller Williams Integrity Realty
110 Honour Way
North Grenville, Ontario
120' OF WATERFRONT PRIVACY - Once in a lifetime opportunity to own this fully renovated, year round, fully furnished, turn key log house located on the Long Reach stretch of the Rideau River. This property is tucked away in a park with no direct neighbours, surrounded by crown land, at the end of a country lane. Enjoy magical sunsets of the northwest facing view across from Rideau River Provincial Park. High speed internet. House was built in 1984 and has been extensively renovated. Exterior re-stained (2024) state of the art heat pump and furnace with central A/C (2024), Scandinavian design kitchen with quartz countertops (2024), 2 new sliding glass doors and bedroom window (2024), flooring, light fixtures, and full bathroom renovation (2020). Hot tub (2020), Dock (2020), Roof (2015). All electrical brought up to code with ESA certificate (2020), no aluminum wiring or knob and tube, No UFFI insulation, no asbestos. Only a 9 minute drive to downtown Kemptville with shopping, restaurants, and 30 minute drive to Ottawa. 10 minute drive to 2 golf courses. Safe waterfront with a sandy bottom and gradual slope, perfect for swimming and docking your boat. You own the shoreline rights rights up to the water's edge. Located on the "long reach" section of the Rideau River which has over 40 kilometers of the longest lock-free stretch of the entire historic Rideau Canal Waterway. Take your boat and stop for dinner or lunch along the many dining options on the river. House has never flooded. House is primary residence and as such not subject to HST. Currently rented part time on Airbnb mostly on weekends, earning over $70,000 in 2024 (financials available). Full property and septic pre-Inspection report from 2024 available for review. House is being sold fully furnished with designer furniture. Utility costs: Electricity: $239/month, Gas: $225/month, Snow Removal: $250/month, Septic pumping $500 yearly. (id:56864)
Exp Realty
107 Heirloom Street
Ottawa, Ontario
This stunning and upgraded Claridge Cumberland model, built in December 2022, features 5 bedrooms, 3.5 bathrooms, and 3,355 sq. ft. of living space, including 2,590 sq. ft. above ground and a 765 sq. ft. finished basement. With numerous modern upgrades throughout, this home blends style and comfort perfectly for family living. As you step inside, you're greeted by a sense of warmth and openness, especially with the formal living and dining areas that make a striking first impression. The main floor is designed for both relaxed living and sophisticated entertaining. A two-way fireplace divides the living room and sun-drenched great room, infusing both with warmth and character. Large windows line the great room, allowing natural light to flood the space, with remote-controlled custom-fit blinds for added convenience and style. The great room offers ample space for family relaxation and casual socializing. The upgraded kitchen is a chef's dream, with sleek quartz countertops, custom cabinetry, high-end stainless steel appliances, and a spacious island for prep, quick meals, or entertaining. A walk-in pantry provides additional storage, keeping the kitchen organized and functional. The second floor is designed for comfort, featuring four spacious bedrooms, including a master suite with a luxurious five-piece ensuite and a walk-in closet. Additionally, there is a second full bathroom, ensuring convenience for both family members and guests.. A versatile loft space can be used as an office, reading nook, or play area. The fully finished basement includes a spacious recreation room, ideal for movie nights or activities, a fifth bedroom for guests or a home office, and an additional full bathroom. The garage is roughed in for an electric car charging station. Fully fenced backyard offers plenty of space for outdoor activities, gardening, or simply enjoying the fresh air. Home is just minutes from the LRT, shopping, top rated schools and parks. (id:56864)
Guidestar Realty Corporation
56 Cameron Crescent
Cornwall, Ontario
Discover this beautifully upgraded 2+1 bedroom semi-detached raised bungalow located in one of Cornwalls most desirable North End neighbourhoods.The main floor is bright and inviting, featuring a spacious dining area with patio doors leading to a private deck, and a living room with soaring ceilings that has views of the quiet street. The open-concept kitchen is a true highlight, complete with quartz countertops, an eat-in peninsula, and pantry. The main level boasts two generous bedrooms and a stylish 4-piece bathroom.The lower level has been professionally finished, offering a cozy family room, a second bathroom with washer & dryer, a multipurpose room and a third bedroom. As per Sellers written instructions, all offers must have a 48 hour irrevocable. (id:56864)
Century 21 Shield Realty Ltd.
20452 Patricia Lane
South Glengarry, Ontario
Welcome to 20452 Patrician Lane! Step into this stunning, all-brick bungalow and experience over 2,000 square feet of beautifully designed living space that perfectly blends elegance with everyday comfort. The main floor welcomes you with soaring vaulted ceilings and a striking stone fireplace that serves as the focal point of the open-concept living, dining, and kitchen area. Hardwood floors flow throughout, creating a warm and timeless atmosphere, while large windows flood the space with natural light. The kitchen is both stylish and functional, offering ample cabinetry, quality finishes, and seamless flow ideal for entertaining or family gatherings. Just off the kitchen, the spacious laundry room features plenty of storage and convenient access to the double attached garage. Conveniently tucked away for privacy, the bedroom wing includes three spacious bedrooms and two full bathrooms. The luxurious primary bedroom is a true retreat, complete with a walk-in closet, a grand 4 piece ensuite, and direct access to the covered rear deck your personal oasis that includes a relaxing hot tub and tranquil country views.The fully finished basement adds even more living space, featuring in-floor radiant heat, a fourth bedroom, third full bathroom and endless possibilities. Whether you need a home gym, office, have the need to set up for multi generational living, this level offers the flexibility to fit your lifestyle. Set in a peaceful country setting, this estate-style home offers the perfect blend of sophistication, space, and serenity. With thoughtful details throughout, its a rare opportunity to enjoy luxurious rural living without compromise. All offers are to contain 24 hour irrevocable clause. (id:56864)
Keller Williams Integrity Realty
621 Clearbrook Drive
Ottawa, Ontario
Welcome to 621 Clearbrook Drive. Move-In Ready!!! Well maintained 3 bed/3.5 bath single home in the Heart of Barrhaven. Features with attached Garage, interlock driveway, fenced backyard and steps to schools and all amenities Barrhaven has offered. Open concept main level with hardwood floor through out the house, spotlights and family room overlooking to the eat-in kitchen, suitable for entertainment guess while serving. Beautiful backsplash in the kitchen with SS appliances. Patio doors leading to the beautiful deck with build-in water system ready for your future hot tub is perfect for Entertaining. Beautiful hardwood staircase leading you to the upper level where a large master bedroom with spacious walk-in closet with 4pc ensuite. 2 generously sized bedroom with a full 4pc bath. Lower level with almost finished basement adding a spacious space for your rec room, a full bath with shower and laundry room with a large storage. (id:56864)
Coldwell Banker Sarazen Realty
21845 Concession 3
South Glengarry, Ontario
Charming 1100 sq ft bungalow in East Ontario, just 2 km from the Quebec border, nestled on 1.5+ acres of serene land. This fully rebuilt gem (Jan 2023) boasts modern elegance with trendy appliances, 3 bedrooms, and 2 bathrooms. The main floor features 2 bedrooms, 1 bathroom, a spacious living room flowing into a dining area, and access to a 3-season gazebo perfect for relaxing. Step outside to a newly rebuilt above-ground pool (2025) for summer fun. The finished basement offers a cozy 20x20 ft recreation room, 1 bedroom, 1 bathroom, and a cold room for food storage. A large 24x27 ft detached double car garage provides ample space for vehicles or hobbies. Recent upgrades include a new shingle roof (2021) on both the house and garage, a new heat pump (Feb 2024), and two sump pumps with battery backup for peace of mind. This move-in-ready home blends modern comfort with rural charm, ideal for families or those seeking tranquility close to nature. Don't miss out on this stunning property! (id:56864)
Royal LePage Performance Realty
Agence Immobiliere Vachon-Bray Inc.
17204 County Rd 18 Road
South Stormont, Ontario
Enjoy the best of both worlds with this beautiful two-storey country property offering peace, space, and privacy just minutes from city amenities. This well-maintained home features 3 spacious bedrooms, a detached garage, and plenty of room to grow. Whether you're looking for a quiet retreat or a place to raise a family, this property combines rural charm with unbeatable convenience. Don't miss your chance to own a slice of country living close to it all! Pls allow 24hr irrevocable, as per 244. (id:56864)
RE/MAX Affiliates Marquis Ltd.
174 Tartan Drive
Ottawa, Ontario
Welcome to this tastefully renovated 3-bedroom, 2-bathroom detached home on an incredible lot! Ideally located close to schools, parks, and convenient highway access. This thoughtfully maintained home offers a perfect balance of space, comfort, and functionality. Step inside to find hardwood flooring throughout the main living areas and a bright, updated kitchen with sleek granite counters. The spacious primary bedroom includes double closets and access to a cheater ensuite, upgraded with new tile work. The lower level offers a bright rec room, a bonus room perfect for a home office or gym, and ample storage space to meet your needs. Outdoors, the large landscaped yard is ideal for relaxing or entertaining on the composite deck. Car enthusiasts will appreciate the garage outfitted with features perfect for passion projects. With numerous recent updates and a prime location, this home is move-in ready and waiting for you to enjoy. (id:56864)
Keller Williams Integrity Realty
155 West Lake Circle
Ottawa, Ontario
OPEN HOUSE CANCELLED. Welcome to this masterfully crafted bungalow set on a sought-after waterfront corner lot in the exclusive West Lake Estates. Blending timeless elegance with thoughtful design, this home showcases superior craftsmanship and luxurious finishes throughout 5000sqft of living space. Step into a grand interior highlighted by soaring 11-foot coffered ceilings, rich mahogany floors, and elegant arched doorways that lend a graceful flow to each room. The expansive kitchen is a chefs dream, featuring abundant custom cabinetry, generous pantry space, and an open layout perfect for both everyday living and entertaining. The main level offers refined comfort, including a 3-season sunroom overlooking the serene lake and your private in-ground saltwater pool (2021) creating the ultimate retreat just steps from your living room. The primary bedroom is a sanctuary with a recessed ceiling, walk-in closet, and a stunning, ornate 5-piece ensuite. A spacious second bedroom with its own ensuite ensures comfort and privacy for guests or family. Beautifully designed with two staircases leading to the lower level walkout with in-floor heating, you'll find a bright and spacious great room with direct access to the pool, a third bedroom, full bathroom, tons of storage and a hobby room with potential to become a fourth bedroom or an in-law suite. Three-car garage (with accessory rear garage door) that can accommodate up to 5 vehicles and the home is Generac equipped. From its architectural elegance to its unmatched location and amenities, this extraordinary home offers a rare lifestyle opportunity on the water where luxury meets leisure in one of Ottawa West's most desirable communities. $200.00 annual co-tenancy fee for lake maintenance. (id:56864)
Coldwell Banker Coburn Realty
23 - 12 Glencoe Street
Ottawa, Ontario
Come and have a look at this spotlessly clean, three-bedroom townhome that has just been completely repainted and is bright, fresh and ready for immediate occupancy! This home features attractive ceramic floors in the entryway, powder room and kitchen. The remainder of the homes includes laminate floors for easy cleaning. The upgraded kitchen includes abundant cabinetry and counterspace any cooking enthusiast will certainly enjoy. The living room / dining room is flooded with daylight and provides easy access to the fenced in patio for a BBQ and summer gatherings. Upstairs there are three generous bedrooms and a family bathroom that offer comfort and versatility. The spacious basement is laid out in a C shape with the utilities room in the middle and offers plenty of space for exercise equipment or large furniture and big screen TV. The yard also includes a handy shed for storage of larger items like bicycles and winter tires. This home is conveniently located within walking distance of a shopping center that includes a Metro Grocery Store. You will also have easy access to nearby schools, parks and public transportation. OPEN HOUSE, Saturday June 7, 2025 2-4pm. (id:56864)
Royal LePage Team Realty
1002 Jubilation Court
Ottawa, Ontario
Welcome to 1002 Jubilation Court, a beautifully maintained 4-bedroom, 2.5-bath home nestled on a quiet cul-de-sac in a highly sought-after neighborhood. This spacious and well-designed home offers everything a growing family needs starting with a bright and functional kitchen equipped with a stove, hood fan, refrigerator, and dishwasher, perfect for preparing meals and hosting guests. The main level features a flowing layout ideal for both everyday living and entertaining. Upstairs, the primary suite offers a private retreat with its own ensuite bathroom and a generous walk-in closet. Three additional bedrooms provide flexibility for family, guests, or a home office. Enjoy the convenience of a 2-car garage plus 2 additional parking spaces, as well as a fully fenced backyard ideal for children, pets, or summer barbecues. Located close to parks, top-rated schools, shopping, and everyday amenities, this home offers the perfect blend of comfort and convenience. Don't miss your chance to call 1002 Jubilation Court home! (id:56864)
Keller Williams Integrity Realty
6763 Rideau Valley Drive S
Ottawa, Ontario
Situated on 1.6 beautifully treed acres with 166 feet of direct WATERFRONT on the Rideau River, this rare TRIPLEX in Kars offers a unique opportunity for homeowners, investors, or multi-generational living. With three self-contained units, the property includes a total of six bedrooms and three and a half bathrooms, along with a detached two-car garage and plenty of outdoor space to enjoy. The largest unit features three bedrooms and one and a half bathrooms, highlighted by an energy-efficient wood stove and a spacious three-season sunroom perfect for relaxing or entertaining. The second unit includes two bedrooms, a full bathroom, and a private second-storey deck overlooking the river, while the third unit offers a cozy one-bedroom, one-bathroom layout ideal for guests, rental income, or an in-law suite. Each unit has its own hydro meter and hot water tank, ensuring ease of management and individual utility control. High-speed internet is available, and the property enjoys excellent highway access, making commuting to Ottawa and surrounding areas simple and convenient. Mature willow trees provide a peaceful setting, adding to the property's natural charm. Whether you're looking to invest, generate income, or create a multi-family haven by the water, this property delivers exceptional flexibility and value on the banks of one of Ontario's most picturesque rivers. (id:56864)
Bennett Property Shop Realty
1705 - 1081 Ambleside Drive
Ottawa, Ontario
JUST BRING YOUR CLOTHES & PHONE! Fully and tastefully furnished condo, all utilities included also with Bell Cable (Crave, Stars) and underground parking, and, lots of great amenities. Newly renovated and spacious 2-bedroom condo with beautiful, easy care hard flooring throughout. Fabulous kitchen, generous dining room, large sunken living/family room and two-level terrace with bright southern exposure. Don't miss this opportunity to live minutes from Westboro and downtown with resort-style amenities--salt water pool, sauna, exercise room, bike room, tuck shop store, workshop, guest suites, resident lounge, party room and more--easy access to Ottawa river parkway (one block away!) with walking and biking paths, public transit (future LRT one block from your door!), Carlingwood shopping mall, all just steps away. Storage is in unit. Extremely clean condo. This is an allergy free condo; no pets are preferred; this is a smoke-free building per the condo corporation. (id:56864)
Royal LePage Team Realty
202 Ivy Crescent
Ottawa, Ontario
A charming three-Story detached home in New Edinburgh with room for 3 generations to live comfortably. The home features a lower level side entrance, full bath, living space and separate room for multi-generational living. This beautifully appointed 4 + 1 bedroom, 4 bathroom home offers an exceptional blend of timeless charm and modern comfort. Set on a generous, landscaped lot with a fully fenced yard, this property provides a private outdoor oasis perfect for kids playing, gardening, or simply relaxing. Step through double doors that fully open onto a spacious deck with a large retractable awning, seamlessly connecting the indoor living area with the outdoors - ideal for indoor/outdoor entertaining. Inside, discover a total of four thoughtfully designed levels of living space, ideal for families and professionals alike. Sunlight floods the home through large windows, highlighting the original character, - stained glass accents, and several built-ins that offer both charm and function. The spacious kitchen features elegant quartz countertops, a gas stove, and a touch-activated tap, combining modern convenience with style. The kitchen and living areas flow effortlessly, making everyday living and hosting easy. Each bedroom offers ample space, and the 4 bathrooms ensure ultimate convenience for family and guests. The primary bedroom features an ensuite bathroom with a glass shower and a large soaker tub, creating a spa-like retreat. Comfort meets luxury with hydronic heated floors on every level, creating a cozy atmosphere year-round. With space for two home offices the home is perfect for remote work or creative pursuits. Located just a short walk away from the Governor Generals grounds, the Rideau River, Stanley Park, top schools, and Beechwood Village, this home combines elegance, functionality, and an unbeatable location in one of Ottawas most sought-after neighbourhoods. This home is a true urban sanctuary. (id:56864)
Innovation Realty Ltd.
5 - 53 Sherway Drive
Ottawa, Ontario
Welcome 5-53 Sherway Drive! This two-storey move-in-ready upper-level 2-bedroom, 1.5-bath condo is ideally situated in the heart of Barrhaven. The main floor greets you with an airy, open-concept living and dining space, highlighted by a charming fireplace, perfect for cozy nights or easygoing gatherings. Step through sliding doors to your private east-facing balcony, the ideal spot to enjoy your morning coffee in the sunshine. The kitchen offers plenty of cabinetry along with an in-unit laundry nook. A powder room completes the main level for added functionality. Upstairs, the bright and spacious primary bedroom boasts two closets and direct access to a full bathroom featuring double sinks and a handy cheater-ensuite design. A second large bedroom and a versatile den, perfect for a home office or additional storage, complete the upper level. With one dedicated parking space, this home is truly move-in ready. Located close to parks, schools, shopping, public transit, and the Walter Baker Recreation Centre, this is convenient condo living at its best. (id:56864)
Real Broker Ontario Ltd.
6793 Hiram Drive
Ottawa, Ontario
Unlock the potential of this 6,400 sq. ft. industrial facility, ideally located on 0.985 acres of heavy industrial land in the established Greely Industrial Park. Designed for functionality and flexibility, this property is perfect for owner-occupiers seeking a move-in-ready space to grow their operations. Key Features: Clear Height: 22 ft. column-free warehouse, ideal for racking, manufacturing, or storage.Drive-In Doors: 3 oversized 14' x 10' drive-in doors (1 front, two rear) for efficient logistics.Office Space: Well-appointed private offices at the front of the building, offering a professional space that seamlessly connects to the warehouse.Yard: Fully gravelled, fenced, and secured yard space ideal for outdoor storage or vehicle parking. Whether you're expanding your operations or looking for a strategic location in Ottawa's south end, this property offers the infrastructure and accessibility to support your success. **TAXES ARE INTERM TAX AMMOUNTS** (id:56864)
Lennard Commercial Realty
278 Haliburton Heights
Ottawa, Ontario
Welcome to 278 Haliburton Heights, a beautifully maintained 3-bedroom, 2.5-bath home with a 2-car garage. This family-friendly property features a spacious main level with hardwood flooring in the living area, a cozy gas fireplace, and a stylish kitchen complete with quartz countertops, full backsplash, island, and stainless steel appliances. Upstairs, the large primary bedroom boasts a walk-in closet and ensuite bath, alongside two additional bedrooms, a full bath, and a convenient laundry room. The location is unbeatable just a 2-minute walk to both public and Catholic elementary schools offering French immersion, a 10-minute walk to the local high school, and surrounded by parks in every direction. Enjoy quick access to Smart Centres Kanata with Walmart, LCBO, and more just 15 minutes away by foot or a short drive, plus a 2-minute walk to the OC Transpo bus stop with direct service to Tunneys Pasture. Stylish, functional, and ideally located this is the one you've been waiting for! (id:56864)
Keller Williams Integrity Realty
1645 Fisher Avenue
Ottawa, Ontario
*OPEN HOUSE THIS SUNDAY JUNE 8TH FROM 2:00-4:00PM*Introducing 1645 Fisher Avenue! This centrally located home has easy access to downtown, Mooney's Bay, and the Civic Hospital. This well-maintained property features four bedrooms, with three upstairs and one in the basement, and two bathrooms (a 4-piece upstairs and a 3-piece downstairs), providing ample space for both family and guests. Natural light fills a welcoming interior, where recent updates include a new fibreglass front door (2019) and an air conditioner (2020), enhancing both the entry and the comfort of the home. An in-law suite in the basement offers privacy and convenience for extended stays.The property's backyard boasts an in-ground pool with a new liner installed in 2019 and a pool heater added in 2022, alongside upgraded driveway, retaining wall, and walkway completed in 2022, preparing the outdoor space for family fun and gatherings.This home is positioned as an ideal blend of comfortable living and access to outdoor and local amenities. Roof is from 2006, Windows 2008. If looking for a property that balances indoor comfort with outdoor appeal and convenience, this could be the home for you! (id:56864)
Royal LePage Performance Realty
33 Inverary Drive
Ottawa, Ontario
Beautiful Home Situated on a Quiet Street w/Mature Trees. This Home Features 3 Bedroom, 3 Bathrooms, Fully Finished Basement & an Oversized Lot w/Privacy of Tree Views in the Backyard. Unique 2nd Level Family Rm (w/Opportunity to Convert to a 4th Bedroom) & a Lower-Level Spacious Den/Office Space with a Closet. Spacious Front Foyer w/Upgraded Ceramic Tile that Leads to a Generous Size Kitchen w/New Stainless Steel Appliances, Subway Tile Backsplash, Newer Countertops & Lg Eat-In. Patio Doors Lead to your Fully Fenced Backyard with Deck & Lots of Space for the Family. Living & Dining Rm are Open Concept Layout w/Lg Windows Offering Tons of Natural Light! Stairs Lead to the 2nd Level Family Rm w/Hardwood Flrs & Wood Burning Fireplace. 3 Spacious Bedrooms w/Hardwood Flooring, New Fixtures & Upgraded Modern Black Hardware. 4 PC Main Bath & 4 PC Ensuite Complete this Flr. Lower Level Rec Room has laminate Floors, Pot Lights Large Den/Office Space w/WIC & a Hobby Rm/Kid Zone. Brand New Washer & Dryer. Furnace 2020. Window have been Updated. Most of the Home has Been Freshly Painted(2025). Some Photos Virtually Staged* 24 hours irrevocable for all offers. (id:56864)
RE/MAX Affiliates Realty Ltd.
450 Coumbes Lane
Renfrew, Ontario
Welcome to 450 Coumbes Lane, a quaint 2 Bedroom, 2 Bath home, on a quiet street in Renfrew. A great choice for first-time buyers looking to get into the real estate market, or investors looking to enter the rental market. Home needs some TLC. Walking distance to downtown. Call today for a showing!! (id:56864)
Royal LePage Team Realty
6089 First Lake Road
Frontenac, Ontario
**Charming Country Bungalow with Endless Potential in Verona**Escape to the tranquility of country living with this delightful 2 bedroom, 2 bathroom bungalow, perfectly situated on just over 2 acres in Verona. This well-cared-for home offers both comfort and convenience, making it a delightful retreat from the hustle and bustle, while still just a stone's throw from local amenities.Bright and Welcoming this spacious interior is filled with natural light, creating a warm and inviting atmosphere the moment you step inside. An access ramp ensures easy entrance into the home, making it a suitable choice for individuals seeking accessible living solutions. With laundry facilities conveniently located on the main floor, there's no need to worry about navigating stairs with loads of laundry.The huge unfinished basement presents an excellent opportunity for you to design and create a space tailored to your needs, whether you envision a cozy family room, a home gym, or a private office. Step outside to a generous 24x8 deck, perfect for enjoying morning coffee or hosting an evening BBQ while overlooking the serene, expansive yard. The double car garage provides plentiful space for vehicles as well as storage or a workshop area. Enveloped in the charming ambiance of the countryside, yet merely minutes away from the conveniences of Verona, this property represents country living at its finest. This charming bungalow is ready for you to move in and start enjoying its many features, while still offering room for personalization and growth to make it truly yours. Don't miss your chance to own this country gem with endless potential in beautiful Verona. Schedule your private viewing today and imagine the possibilities. (id:56864)
Lpt Realty
12 Knockaderry Crescent
Ottawa, Ontario
This beautiful property, with a separate unit in the basement, can be rented or used for in-laws. Enter the spacious and bright foyer, allowing an easy area to greet your guests. The kitchen features stainless steel appliances, granite counters, eating bar and is open to the eating area with a built-in seating. The living room is adorned with gleaming hardwood floors and features a cozy gas fireplace. Enjoy entertaining and family dinners in the beautiful dining room, also adorned with hardwood floors. On the 2nd floor you will find the spacious and luxurious primary bedroom suite with 2 walk-in closets, and access to your private 5-piece ensuite. This level is completed with 3 additional spacious bedrooms, a 5-piece main bathroom, and conveniently located laundry room. The fully finished basement offers a versatile space, perfect for a potential in-law suite, or for family/friends with an extended stay, hosting a rec room, full bath and a secondary laundry room. With it's own private entrance, this space is easy to rent. Half Moon Bay is a highly desired neighbourhood with many schools, parks and playgrounds, and provides easy access to all the shopping and services Barrhaven has to offer. (id:56864)
Royal LePage Team Realty
5 - 45 Mill Street
Carleton Place, Ontario
Live in the pages of history, with the river as your neighbour and heritage as your backdrop. Once home to the Boulton Brown Flour Mill, this extraordinary two-storey upper-level condo reimagines a piece of Carleton Places past into a luxurious waterfront lifestyle. Tucked into a landmark stone building, every inch is steeped in character from the exposed stone walls and deep-set windows to the grand circular staircase crowned by skylights above. Inside, you'll find nearly 2,000 sq ft of exceptional living space. The main level is made for entertaining, with a formal dining room, cozy wood-burning fireplace in the living room, and patio doors that open to a private deck overlooking the Mississippi River and cascading waterfall. The kitchen is a showstopper: solid wood cabinetry, granite counters, Wolf appliances, and built-in fridge and dishwasher finished with heated floors that elevate everyday life. Upstairs, the luxury continues with three spacious bedrooms, a good-sized main bath, and a jaw-dropping primary suite featuring a custom ensuite with a rainfall shower, heated floor, and views that whisper serenity. Laundry is conveniently located on the second floor, and skylights flood the space with natural light. Park your car and forget it. This coveted location is steps to downtown and adjacent to one of the towns most celebrated restaurants, complete with its own riverside patio. A truly rare offering where history, luxury, and nature all meet. There are no pet restrictions. (id:56864)
RE/MAX Affiliates Realty Ltd.
835 Woodroffe Avenue
Ottawa, Ontario
SUPERB LOCATION for this charming 3 bedroom, 3.5 baths semi-detached 2 storey close to schools, Algonquin College, shopping, restaurants, Carlingwood Mall, Westboro, Hwy 417 & downtown. Large tiled foyer greets you with 9 ft ceilings, 2 pc bath and entrance to attached garage. Wide plank hardwood flooring and crown mouldings graces both levels, cozy living room area with gas fireplace & large windows for natural light with patio door to back dec area. Kitchen / Eating with tons of cupboard & counter space with tiled backsplash with all appliances included. Primary bedroom with double closets, 4 piece ensuite with soaker tub, 2 other good sized bedrooms and laundry area make up the 2nd level. Finished lower level family room with a full 4 piece bath, utility and storage area. Landscape front yard with paved driveway & 2 tiered deck in the back. GREAT LOCATION!!! (id:56864)
Coldwell Banker Heritage Way Realty Inc.
1940 Hawker
Ottawa, Ontario
Be the first to live in this BRAND NEW Aquamarine B model townhome by Mattino Developments (1816 sqft) in highly sought after Diamondview Estates. Featuring over $20,000 in upgrades! The main level boasts an inviting open-concept layout. The kitchen features ample cabinet/counter space and a convenient breakfast nook bathed in natural light. Primary bedroom offers a spa-like ensuite w/a walk-in shower, soaker tub & walk-in closet ensuring your utmost relaxation and convenience. Two generously-sized bedrooms perfect for family members or guests. A full bath & a dedicated laundry room for added convenience. Lower level w/family room providing additional space for recreation or relaxation. Smooth ceilings throughout and AC rough-in. Association fee covers: Common Area Maintenance/Management Fee. This home has not been built. Images provided are to showcase builder finishes. (id:56864)
Exp Realty
275 Broxburn Crescent
Ottawa, Ontario
Welcome to 275 Broxburn Crescent, a beautifully updated 4-bedroom, 3-bathroom semi-detached home offering approximately 2,500 sq ft of living space as per the builders plan, in one of Barrhaven's most desirable neighbourhoods. Featuring 9-foot ceilings and hardwood flooring on the main level, this spacious home offers a welcoming foyer, powder room, formal dining room, a den perfect for a home office, and a large great room that flows into the kitchen with a breakfast area, ideal for entertaining and everyday living. Upstairs, you'll find a generous primary bedroom with a 4-piece ensuite, three additional well-sized bedrooms, and a convenient second-floor laundry room. The finished basement includes a massive rec room, perfect for family gatherings or a home theatre. Recently painted (2025), with brand new appliances (2025), and new flooring (2025) on the second level, basement, and stairs, this home is completely carpet-free. Located just steps from Costco, Barrhaven Marketplace, and Highway 416, this property offers exceptional value, space, and convenience for modern family living. (id:56864)
Royal LePage Team Realty
512 Cooper Street
Ottawa, Ontario
OPEN HOUSE SUN 2-4PM After an extensive renovation this residence is a TRUE masterpiece in an ideal location. Reimagined spaces on every level spanning approximately 3000 square feet across 3 floors(not including lower level) complete with awe inspiring 11 foot ceilings! This home is in a class of its own, peace of mind living as everything has been replaced or upgraded with top of the line products & by skilled trades! "MIRALIS" is the proud manufacturer of this timeless CUSTOM kitchen! The kitchen, baths & lower level have heated floors! This property is filled with visual interest, all renovations were done to the highest standard while maintaining some of the 18th century charm. The hardwood flooring on the main level was perfectly installed in a herringbone design! The vast primary (sound proof windows) offers a magnificent ensuite; it's one of MANY true SHOWSTOPPERS!! The top floor, a perfect flex space is SUN drenched as it's surrounded by windows. Your very own personal oasis on the rooftop terrace that allows the city to be your jaw dropping backdrop! And just when you thought this family friendly home couldn't get better.. there is an ACCESSORY APARTMENT that is absolutely gorgeous- 9 foot ceilings, heated steps guide you to the unit, equally as beautiful finishes in the lower as main home- this space could be used as a finished rec room, home business or a rental income! There is a deck in the cute fenced backyard! NEW windows, furnace, radiators, AC, fence, deck, portion of roof ect..- it would be easier to list what has NOT been replaced! This home was renovated with " forever home" in mind, it is a VERY, VERY rare find! Motion sensor hot water recirculation in all bathrooms & SOOOO much more! MUST BE SEEN to fully grasp the beautiful workmanship, the exceptional detail & the high end luxurious finishes this home has to offer! (id:56864)
RE/MAX Absolute Realty Inc.
2010 Laval Street
Clarence-Rockland, Ontario
Prime Commercial Development Opportunity! Exceptional opportunity for commercial development in a rapidly expanding area! This spacious lot (2.6 acres) is ideally situated within the village boundary, in very close proximity of residential subdivisions and offering excellent potential for future growth. General Commercial Zoning Versatile usage options. Municipal water, natural gas, and hydro available. Strategic Location High-demand area with increasing development. Survey Available. Seller Financing available with flexible terms for qualified buyers. Please note: The civic address 2010 Laval Street is provided for reference purposes only. Don't miss this prime investment opportunity! Contact us today for more details. (id:56864)
RE/MAX Delta Realty
572 Dean Drive
Cornwall, Ontario
This meticulously maintained bungalow, proudly owned by the original owners, offers a spacious and inviting main floor layout. The interlock driveway leads to a double attached garage, setting the tone for the home's welcoming curb appeal. Inside, the bright front living area seamlessly connects to a formal dining room, perfect for hosting. The large, updated kitchen boasts stone countertops, ample cabinet space, and a breakfast island that opens to a cozy family room with a gas fireplace. The main floor also includes 3 bedrooms, including a generous master with an ensuite, as well as a convenient main-floor laundry. The fully finished basement features a sprawling rec room, two hobby rooms, a large workshop, and a third bathroom, offering endless possibilities for use. Outside, enjoy the serene backyard with a two-tier composite deck and beautiful landscaping. Nestled in a peaceful, sought-after neighborhood, this home has been lovingly cared for and is ready for its next chapter. - Some of the photos were virtually staged. (id:56864)
Century 21 Shield Realty Ltd.
110 Eleventh Street E
Cornwall, Ontario
Freshly updated and move-in ready, this spacious 3-bedroom, 1-bathroom two-storey unit is located in a vibrant neighborhood close to shops, schools, and public transit. The main floor features a large eat-in kitchen and a bright, comfortable living room, perfect for relaxing or entertaining. Upstairs, you will find three well-sized bedrooms and a 3-piece bathroom. The unit also includes private basement access for extra storage and convenient on-site parking. Heat and hydro are included in the rent, making budgeting easy. Ideal for families or professionals looking for a comfortable home in a central location. Please email for application, Book your showing today! This property is also listed for sale MLS X12182642 (id:56864)
Royal LePage Performance Realty
16935 Beaver Dam Drive
South Stormont, Ontario
The moment you step through the front door, you can't help but pause. The gleaming granite floors catch the light, leading your eyes to the breathtaking curved staircase that ascends to the second level. This is more than a home it is a statement of elegance and craftsmanship, a place where luxury and comfort intertwine. Built in 2003 with no expense spared, this Greece-inspired masterpiece was designed for those who appreciate quality. The formal dining room, framed by stately columns, opens to the formal living room, where a gas fireplace adds warmth to the refined space. Just beyond, the kitchen, with its granite countertops, overlooks the family room, where a wood-burning fireplace with a detailed mantle creates a cozy retreat. From here, the home flows effortlessly into the games room, a space designed for entertainment, complete with a pool table. Upstairs, the primary suite is a private sanctuary. Double doors open to reveal a space of tranquility, featuring a luxurious six-piece ensuite and access to a large balcony where mornings begin with fresh air and peaceful views. Three additional bedrooms and a well-appointed four-piece bath complete the second level, offering ample space for family or guests. This home has an intercom system as well that can set the tone of the home at any part of the day. Nestled in the prestigious subdivision of Beaver Dam, this home is more than an address it is a lifestyle. Here, luxury meets the serenity of country living, creating a retreat where every detail has been thoughtfully curated. (id:56864)
RE/MAX Affiliates Marquis Ltd.
1855 Maple Grove Road
Ottawa, Ontario
Welcome to this meticulously maintained and immaculate townhome, perfectly positioned at the quiet end of Maple Grove Road. With thoughtful upgrades and a desirable location, this home offers the ideal balance between space, privacy, and convenience. Step inside to a bright and airy open-concept layout with large windows that fill the house with natural light. The main floor features modern, durable flooring (2021), while carpet upstairs adds warmth and comfort. The spacious main bathroom boasts a big window, great-sized 2 bedrooms, and a master bedroom with walk-in closet & an ensuite with glass shower. Fully finished lower level with 2 large windows, carpeted flooring 2021, square-shaped family Room, rough in for a 4th bathroom, laundry area & lots of storage space. The backyard is fully fenced and maintenance free with patio stones, deck, and artificial grass. Enjoy a private oasis: the yard backs onto a pie-shaped lot, so no direct rear neighbor overlooks you. You'll appreciate the wild views and rare sense of privacy. The front, widened driveway accommodates an additional vehicle. Located just steps to Maple Grove Trails, a huge park with splash pad, and minutes from Costco, Canadian Tire Centre, Tanger Outlets, Bell Sensplex, future LRT, and highway access. Families will love the top-ranked Holy Trinity Catholic High School. If you're looking for more space than a condo but want less maintenance, this home is the perfect fit. (id:56864)
Solid Rock Realty
304 Sunrise Crescent
Kingston, Ontario
Welcome to 304 Sunrise Cres , a thoughtfully updated back-split in a family-friendly Kingston neighbourhood. With 3+1 bedrooms and 3 bathrooms across multiple levels, this home offers move-in readiness combined with plenty of scope for your personal touches. Stepping inside, you'll find a spacious living and dining zone ideal for everyday life or casual entertaining. Large updated windows flood the space with natural light, while new light fixtures throughout ensure a bright, welcoming atmosphere. The heart of the home Kitchen features refreshed cabinetry, chic butcher-block countertops and stainless-steel hardware. Ample storage and counter space make it easy whether you're hosting brunch or trying out new recipes.Three well-proportioned bedrooms on the second level share an updated full bath. The primary has a 3 piece ensuite and walk in closet. A versatile fourth bedroom on the lower level. The lower level also enjoys recent upgrades, providing a possible in law suite. In the backyard oasis discover your own private sanctuary: a fully fenced yard with an inground pool and expansive patio space. Celebright exterior lights make your house shine and set the mood for any holiday. windows and exterior doors replaced within the last few years. Quiet street within walking distance of parks and shopping. Don't miss out book your private showing today and start making memories! (id:56864)
Lpt Realty
2 Bonnechere Drive
Ottawa, Ontario
Welcome home to 2 Bonnechere a rare gem in the heart of Bridlewood where space, style, and income potential collide on a stunning corner lot! This beautifully maintained home offers not just one, but two full living spaces, including a legal 2-bedroom secondary dwelling unit (SDU) with its own private walkout entrance, full kitchen, laundry, and hardwood floors, perfect for multi-generational living or serious rental income. Step inside the main home and you'll find hardwood floors throughout, fresh paint, and a thoughtful layout built for real life. Cozy up by the double-sided fireplace that connects the elegant living room and charming sitting room, or host unforgettable dinners in the formal dining room. The kitchen is a dream for any home chef, spacious and functional, with an abundance of cabinetry and generous prep space that makes cooking and gathering a joy. Upstairs, you'll find four spacious bedrooms, each with its own walk-in closet (yes, every single one!). The primary suite is a true retreat, featuring a large ensuite bath that invites relaxation at the end of the day. Fresh new carpet adds a soft touch underfoot throughout the upper level. Whether you're lounging by the pool or enjoying quiet time in one of the generous bedrooms, this home is designed to impress. But the real showstopper? Step outside to your private backyard oasis, a gorgeous in-ground pool surrounded by mature trees and plenty of space to entertain or unwind. With two full kitchens, two laundry rooms, and a 2-car garage, this home is bursting with versatility and charm in one of Kanata's most coveted neighborhoods. Don't miss your chance to own a move-in-ready home that offers both luxury and lifestyle, complete with a legal SDU, making it a smart investment as well. Don't miss out on this stunner with shopping, parks, schools, and recreation all nearby! Welcome to your dream corner of Bridlewood! (id:56864)
Exp Realty
300 Voisine Road
Clarence-Rockland, Ontario
Fulfill your dream on the majestic Ottawa river in this luxury waterfront bungalow plus loft.Welcome to an extraordinarily well built retreat where quality craftsmanship, sustainability, and nature converge into a once-in-a-lifetime opportunity. Custom-built by ICF pioneer Marc Phillips of EMM Group and renowned Mr. Yvon Lavallee, this elevated, flood-mitigated home is a testament to innovation and enduring quality, crafted for those who demand efficiency, serenity, and timeless design.Set on the majestic Ottawa River, this Integra-Spec ICF masterpiece offers unparalleled quietness & peace of mind and warmth @ R-40 & R-60. The west-facing deck gifts you breathtaking sunsets 365 days a year, while the east-facing balcony welcomes peaceful sunrises & natures theatre at your doorstep. Canadian-made Lauzon Ash hardwood floors flow through the 2,000 sq ft main level plus 567 sq ft loft. The airy layout includes 3 main floor bedrooms, a powder room, granite kitchen tops with solid oak cabinetry and uniform windows framing picturesque river views from nearly every room. Two natural gas fireplaces provide cozy ambiance year-round.Enjoy the ease of municipal water, Natural Gas, and a Rheem furnace with HEPA air exchanger. An oversized 20x20 insulated garage features a gas heater. A Techo-Bloc stone driveway engineered over a 24" compacted base for durability and curb appeal.Outdoors, immerse yourself in a private sanctuary. Composite decking, Covered Gazebo, a custom 14x11 shed, and permitted armour stone retaining wall define easy waterfront living.Two Purple Martin colonies dance above, acting as a natural mosquito solution. Organic fruit laden cherry & apple trees (Royal Gala & Honey Crisp) are seasonal delights.With commercial-grade sump pumps, soundproof construction, and thoughtful design throughout, this is more than a home, its a lifestyle. A rare opportunity to realize your dream of waterfront living while maintaining convenience. 24 Hours Irrevocable on all offers (id:56864)
RE/MAX Hallmark Excellence Group Realty
807 - 2625 Regina Street
Ottawa, Ontario
Welcome to this bright and spacious west-end condo, perfectly positioned just steps from the Ottawa River, transit, shops, and everyday amenities. This desirable 2-bedroom unit offers sweeping west-facing views of the river, a generous balcony to soak in the sunsets, and charming parquet floors throughout. You'll love the convenience of an ensuite bath and access to an impressive array of amenities including an indoor pool, fitness centre, sauna, library, party room, meeting room and billiards room. You will love the convenience of your indoor heated parking garage. Ideally situated a short walk to grocery stores (Farm Boy and Metro), drug stores and the transit way. Pack a picnic and head over to Brittania Beach, just a 10 minute walk away, to enjoy the sunset. A fantastic opportunity to purchase a condo in a sought after location at an affordable price! This isn't just a condo, it's a lifestyle. Please allow 24 Hours Irrev. on all offers (id:56864)
Keller Williams Integrity Realty
521 Barrage Street
Casselman, Ontario
**OPEN HOUSE SAT JUNE 7, FROM 10AM-12PM** Welcome to this beautifully maintained bungalow in the heart of Casselman, backing onto a peaceful pond with no rear neighbours. This 3-bedroom, 2-bathroom home offers a bright and functional open-concept layout, complete with hardwood floors throughout the main level. The main floor features a spacious living room with a gas fireplace, a dedicated dining area, and a stylish kitchen with sit-at island, walk-in pantry, and patio doors leading to a large deck and generous backyard, perfect for entertaining or relaxing outdoors. Large windows throughout the home provide an abundance of natural light. The 2 beds and family bath on the main level add convenience. The fully finished lower level offers a large rec room, a third bedroom, second full bathroom, and a convenient laundry area, ideal for extended family, guests, or additional living space. Notable upgrades include: gas fireplace, capped half wall at staircase, 200 amp electrical panel, spa kit (50 amp) for hot tub, water softener, laundry tub and rough-in, updated plumbing fixtures in the main bath, and modern light fixtures in the front hall, dining room, side bedroom, and garage. Situated in a quiet neighbourhood with no rear neighbours and tranquil pond views, this home offers comfort, privacy, and quality living just minutes from local amenities. (id:56864)
Exit Realty Matrix
3473 River Run Avenue
Ottawa, Ontario
Nestled in a welcoming, family-friendly Barrhaven neighborhood, this charming detached single-family home offers the perfect blend of comfort and convenience. With 3 spacious bedrooms and 2.5 bathrooms, it's ideal for growing families looking for a place to call home.Step inside to discover upgraded kitchen appliances, including a brand-new fridge and a gas stove, perfect for family meals and gatherings. The home boasts fresh paint throughout and brand-new carpeting, creating a bright and welcoming atmosphere. The unfinished basement provides endless potential for customization to suit your family's needs.Outside, a relaxing hot tub awaits in the backyard, providing the perfect spot for unwinding. Located just minutes from the Minto Recreation Complex, which features two rinks, a gym, an indoor pool, and outdoor soccer and football facilities, this home is perfectly positioned for active family life. Youll also find many nearby parks and the scenic Jock River, offering plenty of outdoor adventures.Dont miss out on this wonderful opportunity to join a vibrant, family-friendly community with a home thats ready for you to make your own! (id:56864)
Exp Realty
314 Clothier Street W
North Grenville, Ontario
Impeccably maintained waterfront bungalow with walkout, set on a private 1/2 acre lot backing onto Kemptville Creek and leading out to the picturesque Rideau River. With over 65 feet of water frontage, sweeping views, and no rear neighbours, this rare in-town retreat offers an extraordinary blend of privacy, nature, and convenience in the heart of North Grenville. Spanning over 1,500 sq ft above grade with hardwood and tile throughout the main floor, the home features 3 bedrooms and 3 full bathrooms. The spacious entry leads to a sun-filled living room and an updated custom kitchen with granite counters and stainless appliances (incl. 2025 fridge & dishwasher). The adjoining dining room opens through double terrace doors to a 30' x 14' upper deck with stairs down to the treed backyard and water. The main floor includes two bedrooms and two full baths, including a generously sized primary suite with an oversized walk-in glass shower. The fully finished walkout lower level adds a third bedroom and bath, perfect for guests or multi-generational living and opens to a custom 'Sunspace Weathermaster' Screenroom (2022) with direct access to the expansive lawn and peaceful shoreline. On Canada Day, enjoy prime viewing of the fireworks as they light up the sky at the park directly across the water, all from the comfort of your own deck. Exceptional magazine worthy curb appeal, all brick exterior, an attached oversized 2-car garage w/inside entry, EV charger, and parking for 8 complete this remarkable property. Extensive upgrades throughout: furnace, A/C & hot water tank (2022), front/patio doors (2021), paved driveway (2020), roof (2016), deck & stairs (2017), and gas fireplace (2017). Central vac, 200-amp service, nat gas bbq hookup, municipal water, septic, and Bell Fibre internet. Walk to downtown amenities, yet be surrounded by mature trees and nature - this is elevated waterfront living without compromise. Min 48hr irrev. (id:56864)
Royal LePage Team Realty
1493 Carronbridge Circle
Ottawa, Ontario
Welcome to 1493 Carronbridge Circle! This beautifully maintained townhome features rich tiger wood flooring, an open-concept layout with a cozy gas fireplace, and a spacious kitchen with an island, walk-in pantry, and tons of cabinetry. The spacious backyard has a multi level deck and is great for entertaining, gardening, or just kicking back. Upstairs, you will find laundry, updated main bathroom, 3 large bedrooms including a primary with a walk-in closet and updated ensuite with shower/tub combo and dual sinks. The finished basement offers a legal egress window, rough-in for a full bathroom, making it ideal to convert to in-law suite, or just use as is for another family room/extra living space. Located in a family-friendly neighbourhood with nearby splash pad and outdoor rink, and great schools.Just a short drive to multiple golf courses, highway access, and walking distance to all main transportation routes , grocery stores, coffee shops, medical centres, gyms restaurants, and more. (id:56864)
Fidacity Realty
824 Nesbitt Place
Ottawa, Ontario
* Open House Sunday, June 8th from 2 pm-4 pm * A rare opportunity to enjoy riverside living in the heart of the city! Nestled on a quiet cul-de-sac with direct access to the Rideau River, 824 Nesbitt Place offers the perfect blend of nature, privacy, and modern comfort just minutes from Mooney's Bay and Hogs Back Falls. This expansive and updated home welcomes you with an open-concept main floor, featuring a large sun-filled living and dining area with vaulted ceilings, a gas fireplace, and a stunning solarium that brings the outdoors in. The chef-inspired kitchen is equipped with high-end appliances, granite counters, and abundant storage ideal for both daily living and entertaining. Upstairs, you'll find a fully redesigned layout including four bedrooms, a bright and functional loft, and two spa-like bathrooms, each offering modern finishes and in-floor heating. The primary suite is a true retreat with a soaker tub, double vanities, a glass shower, and a walk-in closet. A second-level laundry room adds everyday convenience. The lower level is fully finished with a rec room, playroom, and home theatre, offering flexible space for families, hobbies, or entertaining. Outside, enjoy multiple decks, a fenced yard, a hot tub, and a private dock perfect for launching a kayak or paddle boat/board. Surrounded by mature trees and backing onto tranquil water, this home delivers a peaceful cottage-like feel while remaining just minutes from schools, parks, shops, and city transit. Whether you're hosting friends, working from home, or heading out for a paddle, this is a rare lifestyle property that's ready to enjoy. (id:56864)
RE/MAX Hallmark Jenna & Co. Group Realty
483 Wolffdale Crescent
Ottawa, Ontario
Welcome to 483 Wolffdale Crescent, a solid 3-bedroom detached home on a quiet, family-friendly crescent just minutes from the St-Laurent LRT station, St-Laurent Shopping Centre, Adonis groceries, parks, schools, and all essential amenities. With quick access to the 417, the location offers both comfort and convenience.Inside, the home is clean and well maintained, featuring hardwood flooring in all finished spaces except the kitchen and bathroom, including the staircase and second floor. The layout is bright and functional, offering a great foundation for future updates.Important upgrades include a new roof completed in 2024. The basement is unfinished, but dry and structurally sound, with good head clearance and a cold storage room. A standby generator with automatic transfer switch provides added peace of mind.The property also features a private backyard, a large driveway with ample parking, and a detached garage with a separate rear storage compartment, ideal for lawn equipment or seasonal storage.A well-cared-for home in a super central location offering long-term value and flexibility. (id:56864)
Sutton Group - Ottawa Realty
66a Tipperary Private
Ottawa, Ontario
This accessible ground-level condo offers a practical solution for many buyers, including those looking for a first home, an investment opportunity, or a downsizing option. The unit presents a fresh and appealing interior, enhanced by tasteful decor. It boasts an open kitchen with extended white cabinetry, quartz countertops, and stainless-steel appliances. The living spaces, including both bedrooms, feature elegant maple hardwood flooring. The primary bedroom benefits from a 3-piece ensuite and a walk-in closet, while the secondary bedroom includes a spacious closet, adjacent to a 4-piece bathroom and linen closet, contributing to an efficient floor plan. A quiet, sizable patio extends the living space outdoors. Located in an enviable area that supports both leisure and convenience, it is a short walk from the OC Transpo Park & Ride and close to a vast selection of shopping, dining, and services at Strandherd & Greenbank. *PHOTOS ARE FROM PREVIOUS LISTING* *LOW CONDO FEES!* (id:56864)
Royal LePage Performance Realty
Unit 1 - 2763 Kelly Avenue S
Ottawa, Ontario
Spacious upper unit in a split-level home featuring hardwood flooring throughout, well-maintained and modern-looking appliances, and a large living/dining area. Includes 3 bedrooms and a full bath on the second floor. Private fenced yard and easy access to the Queensway. Conveniently located near schools, transit, parks, shopping, and a gym. Legal basement apartment not included and is rented separately. Deposit: $4,600. (id:56864)
Solid Rock Realty
1431 Cavendish Road
Ottawa, Ontario
**OPEN HOUSE JUNE 8TH 2-4PM** Bold. Bright. Beautiful in Applewood Acres. This is more than a home its your next power move. Welcome to this spacious and stylish 2+2-bedroom, 2-bath bungalow in one of Ottawa's most sought-after neighborhoods: Applewood Acres / Alta Vista. Sitting on an incredible 60 x 120 ft private lot, this property gives you space to breathe, entertain, and grow inside and out. Step into a sun-filled main floor featuring a sprawling living room, family room, and a wood-burning fireplace that anchors the space with warmth and character. The newer kitchen is sleek, smart, and ready to host everything from weekday dinners to weekend wine nights. Hardwood and tile floors flow throughout, leading to two updated bathrooms that bring function and flair. Downstairs, the professionally finished basement offers even more living space perfect for a home gym, media room, or guest suite. And the backyard? Pure potential with a massive deck and tons of privacy, its your new favorite spot. This is your chance to live in a neighborhood that has it all charm, location, and serious curb appeal. Lets make it yours! (id:56864)
Engel & Volkers Ottawa

