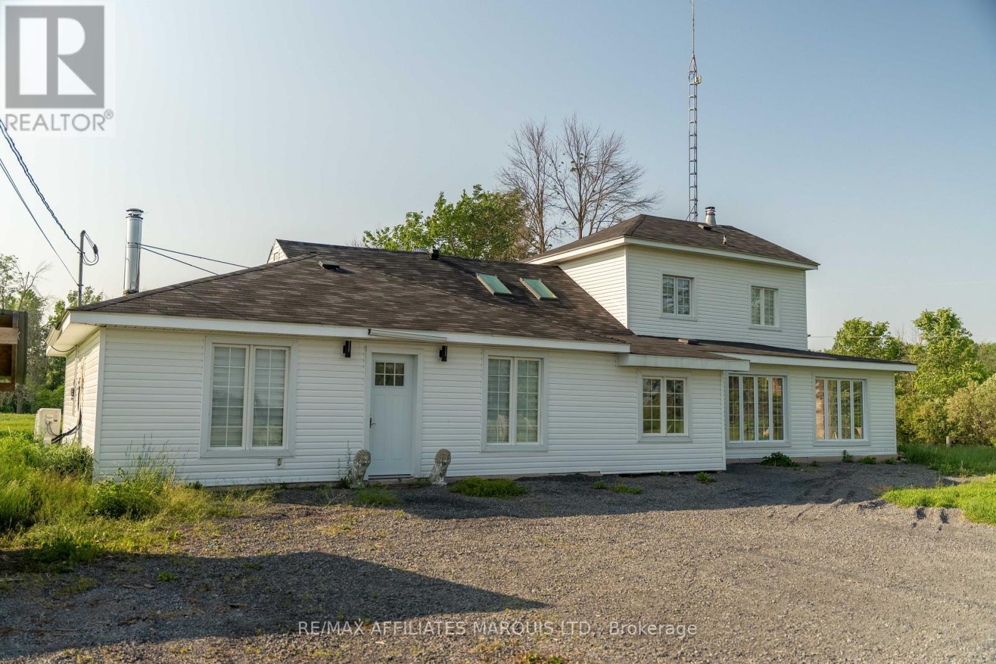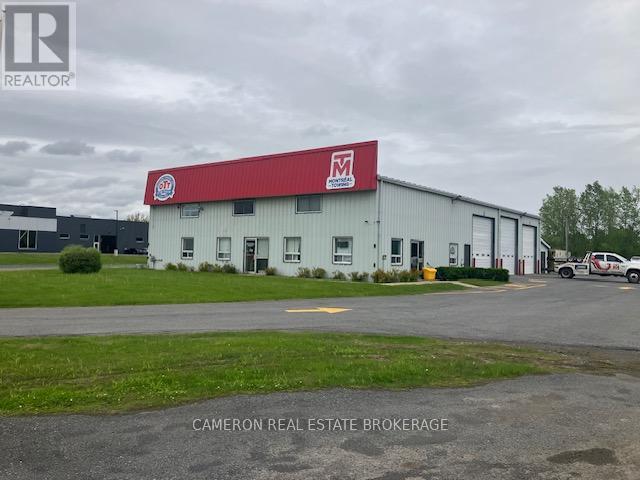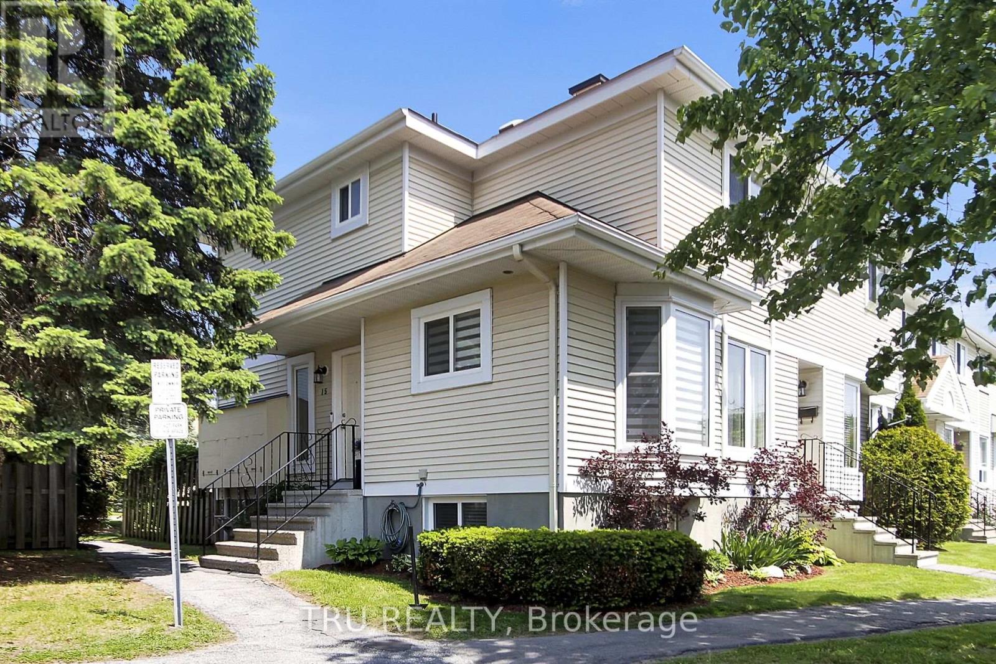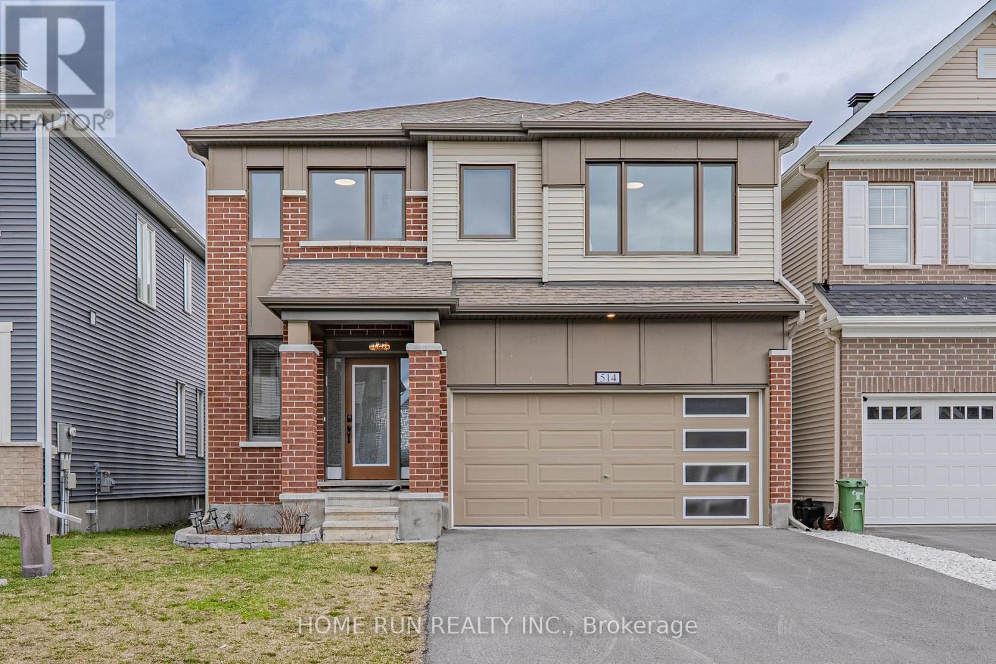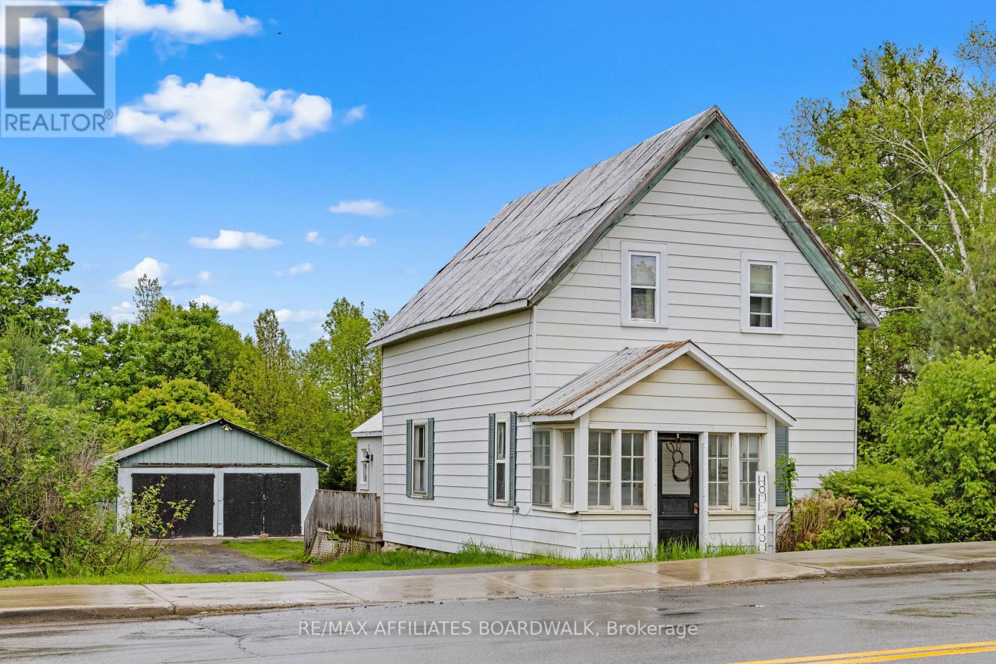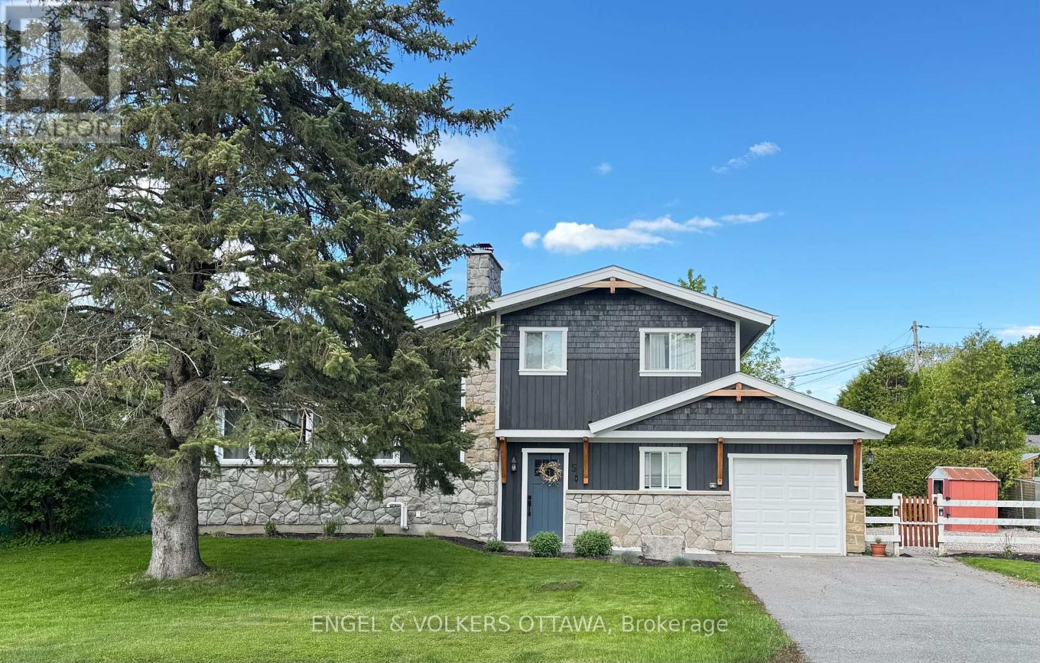4640 Willy Bill Road
South Stormont, Ontario
Welcome to your own private paradise, where country charm meets modern comfort on a stunning 20-acre property! Nestled among 10 acres of lush bushland and 10 acres of hobby-farm land, this picturesque homestead is perfect for those looking to embrace a rural lifestyle without sacrificing convenience. Whether you dream of raising animals, growing your own food, or simply enjoying the peace of nature, this property has it all. At the heart of the property sits a beautifully designed 3-bedroom, 2.5-bathroom home with an inviting open-concept layout. The spacious living area is bathed in natural light, offering breathtaking views of the surrounding land. The modern kitchen is a chefs dream, complete with ample counter space, and a huge butlers pantry for extra storage and prep space - perfect for hosting family gatherings or preserving your gardens harvest. Step outside and explore everything this incredible property has to offer. The large barn is ideal for housing horses (4 stalls), cows, and chickens, giving you the perfect setup for a thriving hobby farm. The rich pastures provide plenty of grazing space, while the fruit orchard and gardens burst with fresh produce season after season. Imagine picking apples, berries, and vegetables right from your own backyard! Whether you're looking to start a self-sufficient lifestyle, create a family retreat, or simply enjoy the beauty of the countryside, this property is ready to bring your dreams to life. With endless opportunities for farming, horseback riding, or nature walks through your private woodlands, this is country living at its finest! 48 hour irrevocable. Property being sold As Is (id:56864)
RE/MAX Affiliates Marquis Ltd.
710 Killarney Avenue
Cornwall, Ontario
This charming 1.5-storey home is nestled on a peaceful street in a well-established neighborhood, offering the perfect blend of timeless character and modern comfort. Step inside and feel instantly at home. The main floor features updated flooring and a refreshed full bathroom, while the upper level offers two cozy, light-filled bedrooms ideal for restful retreats or quiet work-from-home spaces. The heart of the home is the well-appointed kitchen, complete with abundant cabinetry, generous counter space, and sleek stainless steel appliances that add a contemporary touch to this classic home. Thoughtful updates completed in 2018including new shingles, all new windows, electrical enhancements, and significant plumbing improvements provide peace of mind and long-term value. Step outside to discover a fully fenced backyard, perfect for pets, play, gardening, or simply relaxing in your own private oasis. A handy garden shed adds convenience and extra storage. While the home is currently filled with well-loved belongings ready for relocation, it offers a wonderful canvas for your personal vision. With just a bit of imagination, you'll quickly see the cozy, welcoming space its meant to be a place to make your own and enjoy for years to come. (id:56864)
Exit Realty Seaway
2525 Brookdale Avenue
Cornwall, Ontario
STRATEGIC LOCATION. Approximately 5850 sq.ft. free standing building on approximately 2-1/2 acres of land zoned Highway Commercial just south of Highway 401 on the east side of Brookdale Avenue. Zoning permits a wide variety of commercial uses. The rental term is between 1 to 5 years at $17,000 per month net net net plus escalation (for years 2-5) for the approximate 2-1/2 acres of parking area with garage that fronts on the east side of Brookdale Ave, Cornwall just south of Hwy 401. The site being leased includes a contemporary engineered building approximately 5,850 sq.ft. in area that was built as a garage with office area. The building featuring drive through truck bays . The garage portion of the building is approximately 3,992 sq.ft. in area with 2-14'x14' & 1-14'x16' garage doors. Landlord requires 2 full business days irrevocable to review any/all offer(s). (id:56864)
Cameron Real Estate Brokerage
529 Chaperal Private
Ottawa, Ontario
Welcome to 529 Chaperal Private a bright and modern 3-storey end-unit townhome in the heart of Avalon West. Ideally situated with no front neighbours and uninterrupted views of an open field, this home offers rare privacy and a peaceful natural backdrop from nearly every room. Step into an airy, light-filled living space with floor-to-ceiling windows, gleaming hardwood floors, and a sleek open-concept layout. The chef-inspired kitchen features quartz countertops, stainless steel appliances, a large island with breakfast bar, and a walk-in pantry. The main floor den provides a perfect space for a home office or quiet retreat. Upstairs, you'll find two generous bedrooms, both offering stunning views of the open field. The luxury main bathroom includes a soaker tub and glass shower, and the convenient upper-level laundry is outfitted with built-in cabinetry. Additional highlights include a basement ideal for storage and an attached garage with epoxy floors and custom shelving. Located close to parks, transit, shops, and schools, this beautifully maintained home offers low-maintenance living with exceptional privacy and style. (id:56864)
RE/MAX Delta Realty Team
2044 Wildflower Drive
Ottawa, Ontario
Welcome to 2044 Wildflower Drive, located in the highly desirable Queenswood Heights South neighborhood. This spacious 4-bedroom, 2.5-bathroom home, complete with a professionally finished basement, is brimming with potential and ready for your vision. Step inside to discover a grand foyer and a modern, family-friendly layout. The sunlit kitchen, featuring stainless steel appliances, provides the perfectcanvas for culinary creativity, while the living and dining areas showcase elegant hardwood floors, offering a warm and inviting space for gatherings. Upstairs, the graceful curved staircase leads to a cozy family room, highlighted by an energy-efficient electric fireplace perfect for relaxing evenings. The generously sized primary bedroom is your personal retreat, featuring a 3-piece ensuite and a spacious walk-in closet.The professionally finished basement expands the living space further, with a bright 4th bedroom, abundant natural light, and a room prepped for an additional bathroom. Outdoors, the fully fenced yard is ideal for children and pets to play safely. Recent updates include: Light light fixtures and ceiling fan, freshly painted throughout, brand new carpet upstairs, beautifully modernized kitchen and bathrooms (2021), upgraded most windows (2021), a repaved driveway with a 7-year warranty (2024), foundation repairs with a 10-year warranty (2024), and a new A/C system (2021). Conveniently located within walking distance of parks, schools, and Innes Road amenities, this home combines a fantastic location to build memorable moments. Move-in ready for the next family. Book a showing today. OH Sat/Sun, June 7-8, 2-4 pm. (id:56864)
Keller Williams Integrity Realty
502 - 8 Blackburn Avenue
Ottawa, Ontario
***Sales Centre is Opening This Weekend! Join us this Saturday or Sunday 11am-4pm at 8 Blackburn*** Welcome to The Evergreen on Blackburn Condominiums by Windmill Developments. With estimated completion of Spring 2028, this nine story condominium consists of 121 suites, thoughtfully designed by Linebox, with layouts ranging from studios to sprawling three bedroom PHs, and everything in between. The Evergreen offers refined, sustainable living in the heart of Sandy Hill - Ottawas most vibrant urban community. Located moments to Strathcona Park, Rideau River, uOttawa, Rideau Center, Parliament Hill, Byward Market, NAC, Working Title Kitchen and many other popular restaurants, cafés, shops. Beautiful building amenities include concierge, service, stunning lobby, lounge with co-working spaces, a fitness centre, yoga room, rooftop terrace and party room, visitor parking. Storage lockers, underground parking and private rooftop terraces are available for purchase with select units. Contact us for the full list of available units and more information about this stunning new development! ***Launch Weekend Promotions include No Condo Fees for 6 Months and Right To Assign Before Completion!*** (id:56864)
The Agency Ottawa
1304 Wesmar Drive
Ottawa, Ontario
*Open House June 7 & 8, 2-4PM* Welcome to 1304 Wesmar Drive, a charming and well-kept bungalow nestled on a quiet, tree-lined street in the heart of Alta Vista, one of Ottawa's most established and family-friendly neighbourhoods. This 3-bedroom, 2-bathroom home offers a thoughtful layout, classic finishes, and a backyard made for real living. Step into a spacious front entryway with a coat closet, leading into a bright and inviting living room featuring a cozy fireplace and hardwood floors that carry throughout the main floor. The living and dining areas flow seamlessly into an updated kitchen with stainless steel appliances, white cabinetry, and large windows that let in plenty of natural light. It's a warm, functional space perfect for everyday living and entertaining alike. All three bedrooms are located on the main level and offer comfortable proportions, hardwood flooring, and ample storage. A clean, updated main bathroom completes the level. Downstairs, the partially finished basement is ready for your personal touch, with a large rec room, an additional bathroom, and loads of potential for a home gym, playroom, or office space. There's also plenty of storage and utility space for added convenience. Outside, the fenced backyard offers a grassy, open area that's ideal for kids, pets, or summer barbecues. The landscaped front yard adds great curb appeal, while the extra-long driveway offers plenty of parking. Located just minutes from top-rated schools, parks, bike paths, shopping, and public transit, plus quick access to CHEO, the Ottawa Hospital, and downtown. This is a rare opportunity to own a move-in-ready home in a truly unbeatable location. (id:56864)
RE/MAX Hallmark Realty Group
1098 Cindy Hill Crescent
Ottawa, Ontario
Welcome home to island life in highly sought after North Manotick. This fully updated home provides worry free living with features not always seen at this price point. Set back on a deep lot the front porch provides for a welcoming approach and is the perfect place to enjoy the morning coffee. Upon entering the main level hardwood floors, custom millwork and a gas fireplace adorn the formal living room. A formal dining for entertaining guests is adjacent the updated eat-in kitchen with crisp white cabinets, granite counters and newer stainless appliances. An inviting family room is open to the kitchen area and features a modern electric fireplace and french doors to the large rear deck perfect for the summer bbq. The main floor also contains a laundry/mudroom with built in cabinets, a powder room and an insulated and heated garage. On the upper level new wide plank hardwood floors run throughout two generous secondary bedrooms and the spacious primary bedroom with large walk-in closet. The family and ensuite bathrooms have been updated with vinyl floors and new fixtures. On the lower level a large recreation room, fourth bedroom, bathroom and den provide the perfect teenager escape. The basement also contains an abundance of storage as well as all new mechanical. The location just can't be beat... this treed property backing the school playground and church is not only offers privacy but is also just steps away from a public dock to the Rideau River and a few minutes away from all the amenities of Manotick. Furnace, AC, Garage heater & water filtration 2022, Generac 2023, Roof 2020, Bathrooms 2021, Septic 2014, Upper windows 2013, Hardwood upper & carpet 2022, kitchen refinish 2024. 24 hour irrevocable on offers per 244 (id:56864)
Innovation Realty Ltd
15 Mcdermot Court
Ottawa, Ontario
Welcome to this beautifully maintained end-unit townhouse in the sought-after neighbourhood of Katimavik, Kanata. With 2+1 bedrooms, 1.5 baths, and 2 dedicated parking spots, this home blends comfort, functionality, and location - perfect for first-time buyers, families, downsizers, and investors alike. Step inside your private side entrance to a bright, open-concept layout with hardwood floors on both the main and upper levels, plus tile in the kitchen, entry, bathrooms, and laundry. The finished basement includes a bathroom, cozy family room, and additional bedroom with full-sized windows, making it feel more like a main floor than a lower level. Enjoy a smart and efficient layout that makes full use of every square foot - with many windows throughout, especially thanks to its end-unit position, this home feels sunny, spacious, and welcoming.The fully fenced backyard is a highlight, featuring a newer deck, a shed, and a lovely garden. And just beyond your fence? A quiet condo park - perfect for playtime without leaving the property. Enjoy peace of mind with a well-managed condo corporation that covers snow removal, lawn care, building insurance, and exterior maintenance including roof and windows. A new furnace (2019) and recent refreshed walls and trim, make this home move-in ready. Location, Location, Location! Steps from Hazeldean Road, giving you walkable access to transit, shops, groceries, restaurants, and services. Families will love being near top-rated schools and beautiful green spaces like Hazelden Woods and Old Quarry Trail. Commuters? You're just 5 minutes to the 417.This is a rare opportunity to own a bright, functional, and ideally located home in a quiet, friendly community - with all the convenience of condo living and the warmth of a detached feel. (id:56864)
Tru Realty
514 Nordmann Fir Court
Ottawa, Ontario
An Extremely Rare Find! Discover this magazine-worthy Parkside model in Abbottsville Crossing, Kanata South/Stittsville, backing onto over 40 acres of city-owned protected green space with ponds, conifers, and winding trails!This home offers approximately 3,500 sq. ft. of luxury living space, featuring 4 bedrooms, 5 bathrooms, and a fully finished walkout basement. The foyer includes a windowed powder room and a walk-in closet. The striking staircase enhances the open-to-above space, creating a seamless flow between the large living and dining areas -- one of the most impressive open-concept designs in Mattamy's lineup. The living room, anchored by a 36" gas fireplace, boasts large windows with breathtaking views. In the chef's kitchen, you'll find extended-height cabinetry, quartz countertops, high-end stainless steel appliances, and an expansive island ideal for entertaining. The adjoining breakfast area features a beautiful light fixture and a 6' patio slider leading to a full-length deck --another unique highlight of this home. A cozy home office is also located on the main level.The second floor is exceptionally functional, offering four oversized bedrooms, a large laundry room, and three bathrooms, including two full ensuites. The primary bedroom occupies the rear of the home, bathed in natural light from a large window, and includes a spacious walk-in closet and a luxurious 5-piece ensuite with a freestanding tub and frameless shower. The other three generously sized bedrooms each have walk-in closets, with two sharing a Jack and Jill bath and the third featuring its own ensuite.The fully finished basement includes a home theatre system and a full bath. Enjoy the fully fenced, landscaped backyard and full-length deck! Located steps from parks, the Trans-Canada Trail, shopping, and dining. (id:56864)
Home Run Realty Inc.
6631 Fourth Line Road
Ottawa, Ontario
First-time buyers and investors, this is your chance! Where else can you find a detached home with a two-car garage under $400,000, all within a 30-minute drive to downtown? Located in the heart of North Gower, this 3-bedroom, 2-bathroom house is ready for its new owners.The main floor features durable laminate flooring throughout the living and dining areas. You'll also find a large mudroom conveniently combined with laundry, and a full bathroom. Upstairs, the laminate flooring continues, and another full bathroom adds to your everyday comfort. Enjoy nearly an acre of land stretching back to Steven's Creek, offering privacy with no rear neighbors. The large deck is perfect for relaxing or entertaining, allowing you to soak in peaceful country nights. This charming village offers an amazing sense of communtiy, and you'll be a quick walk to restaurant, library, parks, playgrounds and outdoor rinks. Septic 2007, Furnace 2014. (id:56864)
RE/MAX Affiliates Boardwalk
5 Kimdale Street
Ottawa, Ontario
Welcome to this stunning, newly renovated split-level home, perfectly nestled on a private corner lot. This exquisite 4 bedroom, 2 bath home is surrounded by lush hedges & fencing, offering ample privacy. Every detail in this home has been meticulously upgraded, including new windows, a chef's kitchen, and beautifully designed bathrooms. The property boasts elegant hardwood floors and wainscotting that flow seamlessly throughout the home. The open-plan living area is perfect for entertaining or cozying up to the stone fireplace. The exterior of the home has been tastefully upgraded with cedar siding and the patio door leads to your private side yard. Quiet neighbourhood close to schools, parks and shopping. (id:56864)
Engel & Volkers Ottawa

