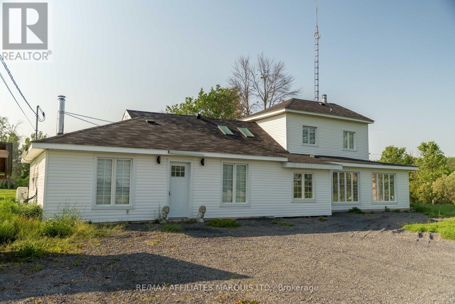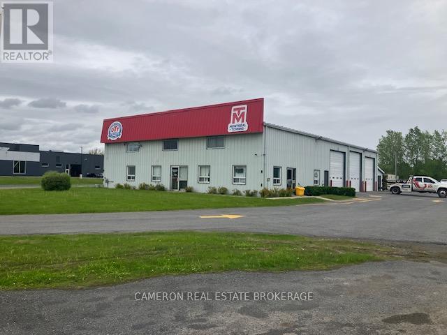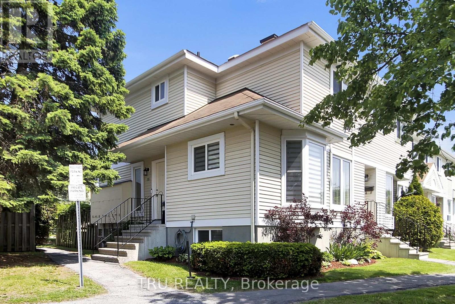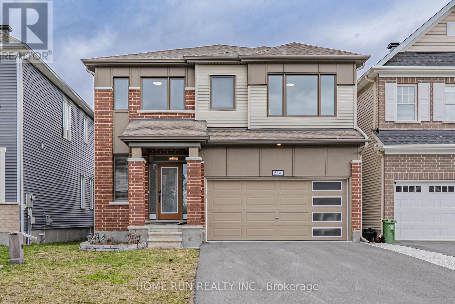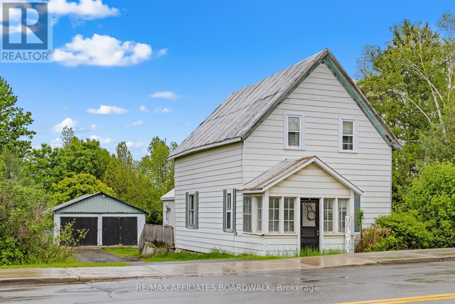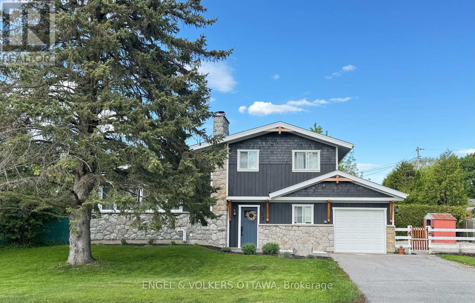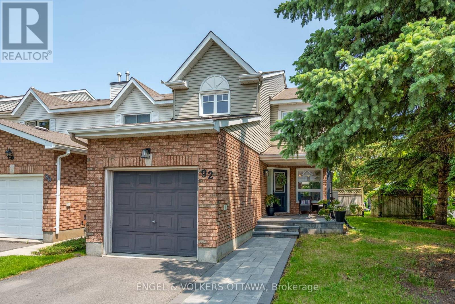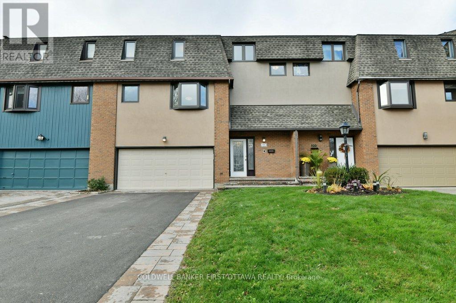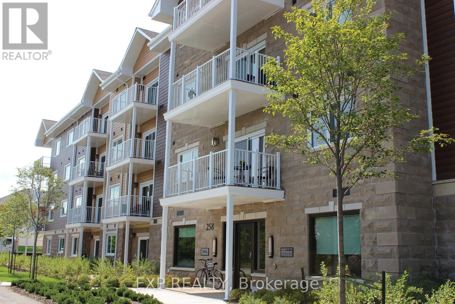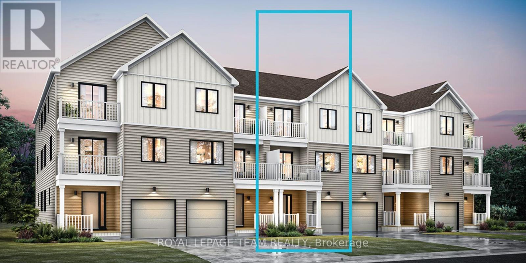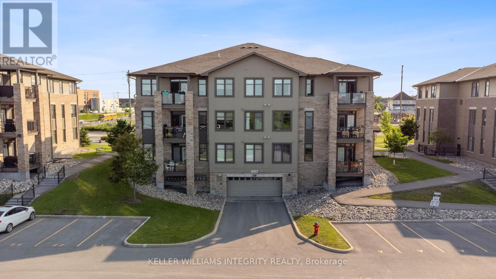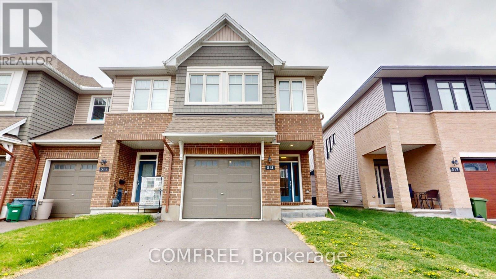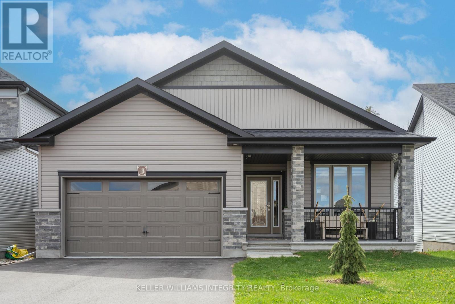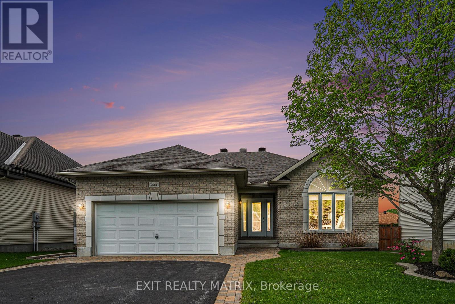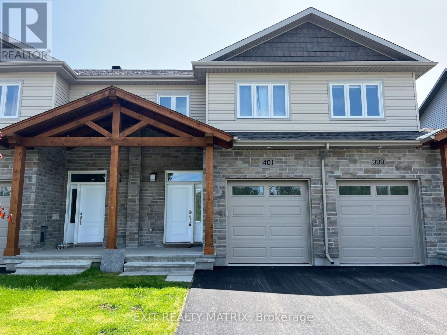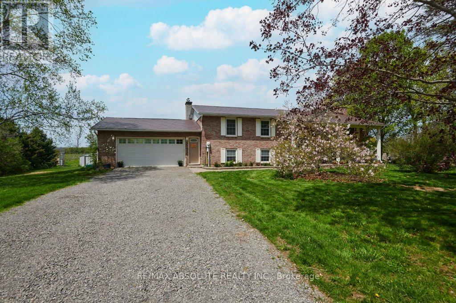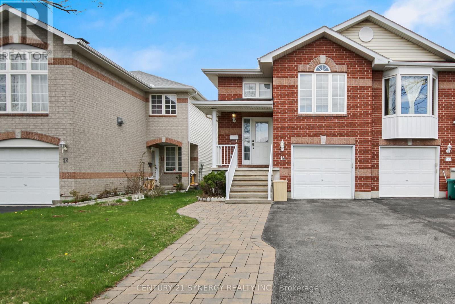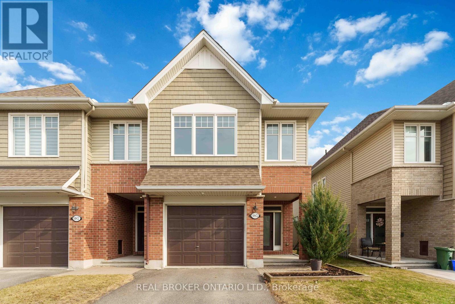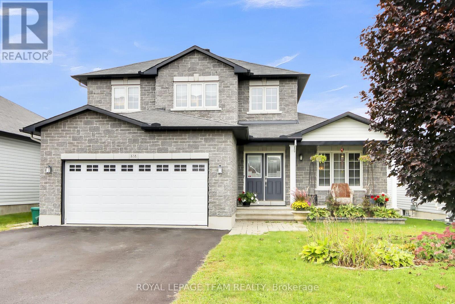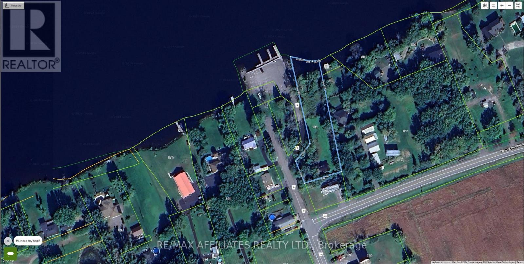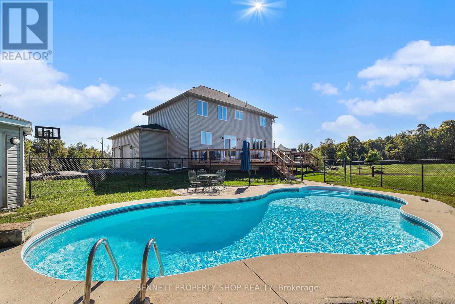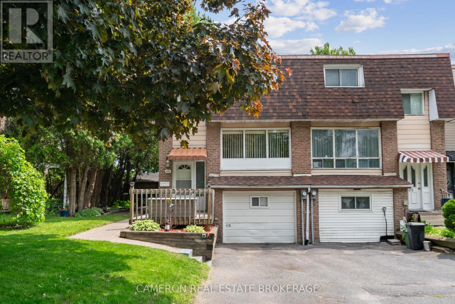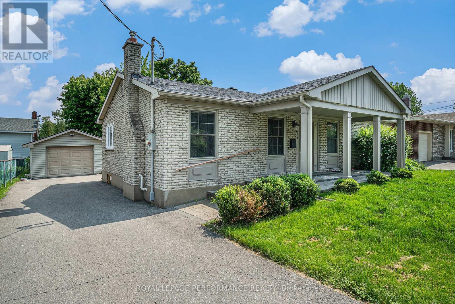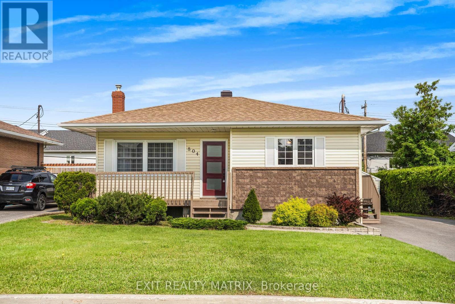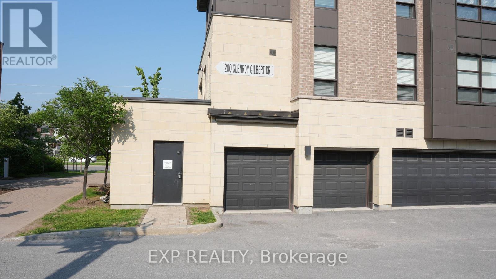4640 Willy Bill Road
South Stormont, Ontario
Welcome to your own private paradise, where country charm meets modern comfort on a stunning 20-acre property! Nestled among 10 acres of lush bushland and 10 acres of hobby-farm land, this picturesque homestead is perfect for those looking to embrace a rural lifestyle without sacrificing convenience. Whether you dream of raising animals, growing your own food, or simply enjoying the peace of nature, this property has it all. At the heart of the property sits a beautifully designed 3-bedroom, 2.5-bathroom home with an inviting open-concept layout. The spacious living area is bathed in natural light, offering breathtaking views of the surrounding land. The modern kitchen is a chefs dream, complete with ample counter space, and a huge butlers pantry for extra storage and prep space - perfect for hosting family gatherings or preserving your gardens harvest. Step outside and explore everything this incredible property has to offer. The large barn is ideal for housing horses (4 stalls), cows, and chickens, giving you the perfect setup for a thriving hobby farm. The rich pastures provide plenty of grazing space, while the fruit orchard and gardens burst with fresh produce season after season. Imagine picking apples, berries, and vegetables right from your own backyard! Whether you're looking to start a self-sufficient lifestyle, create a family retreat, or simply enjoy the beauty of the countryside, this property is ready to bring your dreams to life. With endless opportunities for farming, horseback riding, or nature walks through your private woodlands, this is country living at its finest! 48 hour irrevocable. Property being sold As Is (id:56864)
RE/MAX Affiliates Marquis Ltd.
710 Killarney Avenue
Cornwall, Ontario
This charming 1.5-storey home is nestled on a peaceful street in a well-established neighborhood, offering the perfect blend of timeless character and modern comfort. Step inside and feel instantly at home. The main floor features updated flooring and a refreshed full bathroom, while the upper level offers two cozy, light-filled bedrooms ideal for restful retreats or quiet work-from-home spaces. The heart of the home is the well-appointed kitchen, complete with abundant cabinetry, generous counter space, and sleek stainless steel appliances that add a contemporary touch to this classic home. Thoughtful updates completed in 2018including new shingles, all new windows, electrical enhancements, and significant plumbing improvements provide peace of mind and long-term value. Step outside to discover a fully fenced backyard, perfect for pets, play, gardening, or simply relaxing in your own private oasis. A handy garden shed adds convenience and extra storage. While the home is currently filled with well-loved belongings ready for relocation, it offers a wonderful canvas for your personal vision. With just a bit of imagination, you'll quickly see the cozy, welcoming space its meant to be a place to make your own and enjoy for years to come. (id:56864)
Exit Realty Seaway
2525 Brookdale Avenue
Cornwall, Ontario
STRATEGIC LOCATION. Approximately 5850 sq.ft. free standing building on approximately 2-1/2 acres of land zoned Highway Commercial just south of Highway 401 on the east side of Brookdale Avenue. Zoning permits a wide variety of commercial uses. The rental term is between 1 to 5 years at $17,000 per month net net net plus escalation (for years 2-5) for the approximate 2-1/2 acres of parking area with garage that fronts on the east side of Brookdale Ave, Cornwall just south of Hwy 401. The site being leased includes a contemporary engineered building approximately 5,850 sq.ft. in area that was built as a garage with office area. The building featuring drive through truck bays . The garage portion of the building is approximately 3,992 sq.ft. in area with 2-14'x14' & 1-14'x16' garage doors. Landlord requires 2 full business days irrevocable to review any/all offer(s). (id:56864)
Cameron Real Estate Brokerage
529 Chaperal Private
Ottawa, Ontario
Welcome to 529 Chaperal Private a bright and modern 3-storey end-unit townhome in the heart of Avalon West. Ideally situated with no front neighbours and uninterrupted views of an open field, this home offers rare privacy and a peaceful natural backdrop from nearly every room. Step into an airy, light-filled living space with floor-to-ceiling windows, gleaming hardwood floors, and a sleek open-concept layout. The chef-inspired kitchen features quartz countertops, stainless steel appliances, a large island with breakfast bar, and a walk-in pantry. The main floor den provides a perfect space for a home office or quiet retreat. Upstairs, you'll find two generous bedrooms, both offering stunning views of the open field. The luxury main bathroom includes a soaker tub and glass shower, and the convenient upper-level laundry is outfitted with built-in cabinetry. Additional highlights include a basement ideal for storage and an attached garage with epoxy floors and custom shelving. Located close to parks, transit, shops, and schools, this beautifully maintained home offers low-maintenance living with exceptional privacy and style. (id:56864)
RE/MAX Delta Realty Team
2044 Wildflower Drive
Ottawa, Ontario
Welcome to 2044 Wildflower Drive, located in the highly desirable Queenswood Heights South neighborhood. This spacious 4-bedroom, 2.5-bathroom home, complete with a professionally finished basement, is brimming with potential and ready for your vision. Step inside to discover a grand foyer and a modern, family-friendly layout. The sunlit kitchen, featuring stainless steel appliances, provides the perfectcanvas for culinary creativity, while the living and dining areas showcase elegant hardwood floors, offering a warm and inviting space for gatherings. Upstairs, the graceful curved staircase leads to a cozy family room, highlighted by an energy-efficient electric fireplace perfect for relaxing evenings. The generously sized primary bedroom is your personal retreat, featuring a 3-piece ensuite and a spacious walk-in closet.The professionally finished basement expands the living space further, with a bright 4th bedroom, abundant natural light, and a room prepped for an additional bathroom. Outdoors, the fully fenced yard is ideal for children and pets to play safely. Recent updates include: Light light fixtures and ceiling fan, freshly painted throughout, brand new carpet upstairs, beautifully modernized kitchen and bathrooms (2021), upgraded most windows (2021), a repaved driveway with a 7-year warranty (2024), foundation repairs with a 10-year warranty (2024), and a new A/C system (2021). Conveniently located within walking distance of parks, schools, and Innes Road amenities, this home combines a fantastic location to build memorable moments. Move-in ready for the next family. Book a showing today. OH Sat/Sun, June 7-8, 2-4 pm. (id:56864)
Keller Williams Integrity Realty
502 - 8 Blackburn Avenue
Ottawa, Ontario
***Sales Centre is Opening This Weekend! Join us this Saturday or Sunday 11am-4pm at 8 Blackburn*** Welcome to The Evergreen on Blackburn Condominiums by Windmill Developments. With estimated completion of Spring 2028, this nine story condominium consists of 121 suites, thoughtfully designed by Linebox, with layouts ranging from studios to sprawling three bedroom PHs, and everything in between. The Evergreen offers refined, sustainable living in the heart of Sandy Hill - Ottawas most vibrant urban community. Located moments to Strathcona Park, Rideau River, uOttawa, Rideau Center, Parliament Hill, Byward Market, NAC, Working Title Kitchen and many other popular restaurants, cafés, shops. Beautiful building amenities include concierge, service, stunning lobby, lounge with co-working spaces, a fitness centre, yoga room, rooftop terrace and party room, visitor parking. Storage lockers, underground parking and private rooftop terraces are available for purchase with select units. Contact us for the full list of available units and more information about this stunning new development! ***Launch Weekend Promotions include No Condo Fees for 6 Months and Right To Assign Before Completion!*** (id:56864)
The Agency Ottawa
1304 Wesmar Drive
Ottawa, Ontario
*Open House June 7 & 8, 2-4PM* Welcome to 1304 Wesmar Drive, a charming and well-kept bungalow nestled on a quiet, tree-lined street in the heart of Alta Vista, one of Ottawa's most established and family-friendly neighbourhoods. This 3-bedroom, 2-bathroom home offers a thoughtful layout, classic finishes, and a backyard made for real living. Step into a spacious front entryway with a coat closet, leading into a bright and inviting living room featuring a cozy fireplace and hardwood floors that carry throughout the main floor. The living and dining areas flow seamlessly into an updated kitchen with stainless steel appliances, white cabinetry, and large windows that let in plenty of natural light. It's a warm, functional space perfect for everyday living and entertaining alike. All three bedrooms are located on the main level and offer comfortable proportions, hardwood flooring, and ample storage. A clean, updated main bathroom completes the level. Downstairs, the partially finished basement is ready for your personal touch, with a large rec room, an additional bathroom, and loads of potential for a home gym, playroom, or office space. There's also plenty of storage and utility space for added convenience. Outside, the fenced backyard offers a grassy, open area that's ideal for kids, pets, or summer barbecues. The landscaped front yard adds great curb appeal, while the extra-long driveway offers plenty of parking. Located just minutes from top-rated schools, parks, bike paths, shopping, and public transit, plus quick access to CHEO, the Ottawa Hospital, and downtown. This is a rare opportunity to own a move-in-ready home in a truly unbeatable location. (id:56864)
RE/MAX Hallmark Realty Group
1098 Cindy Hill Crescent
Ottawa, Ontario
Welcome home to island life in highly sought after North Manotick. This fully updated home provides worry free living with features not always seen at this price point. Set back on a deep lot the front porch provides for a welcoming approach and is the perfect place to enjoy the morning coffee. Upon entering the main level hardwood floors, custom millwork and a gas fireplace adorn the formal living room. A formal dining for entertaining guests is adjacent the updated eat-in kitchen with crisp white cabinets, granite counters and newer stainless appliances. An inviting family room is open to the kitchen area and features a modern electric fireplace and french doors to the large rear deck perfect for the summer bbq. The main floor also contains a laundry/mudroom with built in cabinets, a powder room and an insulated and heated garage. On the upper level new wide plank hardwood floors run throughout two generous secondary bedrooms and the spacious primary bedroom with large walk-in closet. The family and ensuite bathrooms have been updated with vinyl floors and new fixtures. On the lower level a large recreation room, fourth bedroom, bathroom and den provide the perfect teenager escape. The basement also contains an abundance of storage as well as all new mechanical. The location just can't be beat... this treed property backing the school playground and church is not only offers privacy but is also just steps away from a public dock to the Rideau River and a few minutes away from all the amenities of Manotick. Furnace, AC, Garage heater & water filtration 2022, Generac 2023, Roof 2020, Bathrooms 2021, Septic 2014, Upper windows 2013, Hardwood upper & carpet 2022, kitchen refinish 2024. 24 hour irrevocable on offers per 244 (id:56864)
Innovation Realty Ltd
15 Mcdermot Court
Ottawa, Ontario
Welcome to this beautifully maintained end-unit townhouse in the sought-after neighbourhood of Katimavik, Kanata. With 2+1 bedrooms, 1.5 baths, and 2 dedicated parking spots, this home blends comfort, functionality, and location - perfect for first-time buyers, families, downsizers, and investors alike. Step inside your private side entrance to a bright, open-concept layout with hardwood floors on both the main and upper levels, plus tile in the kitchen, entry, bathrooms, and laundry. The finished basement includes a bathroom, cozy family room, and additional bedroom with full-sized windows, making it feel more like a main floor than a lower level. Enjoy a smart and efficient layout that makes full use of every square foot - with many windows throughout, especially thanks to its end-unit position, this home feels sunny, spacious, and welcoming.The fully fenced backyard is a highlight, featuring a newer deck, a shed, and a lovely garden. And just beyond your fence? A quiet condo park - perfect for playtime without leaving the property. Enjoy peace of mind with a well-managed condo corporation that covers snow removal, lawn care, building insurance, and exterior maintenance including roof and windows. A new furnace (2019) and recent refreshed walls and trim, make this home move-in ready. Location, Location, Location! Steps from Hazeldean Road, giving you walkable access to transit, shops, groceries, restaurants, and services. Families will love being near top-rated schools and beautiful green spaces like Hazelden Woods and Old Quarry Trail. Commuters? You're just 5 minutes to the 417.This is a rare opportunity to own a bright, functional, and ideally located home in a quiet, friendly community - with all the convenience of condo living and the warmth of a detached feel. (id:56864)
Tru Realty
514 Nordmann Fir Court
Ottawa, Ontario
An Extremely Rare Find! Discover this magazine-worthy Parkside model in Abbottsville Crossing, Kanata South/Stittsville, backing onto over 40 acres of city-owned protected green space with ponds, conifers, and winding trails!This home offers approximately 3,500 sq. ft. of luxury living space, featuring 4 bedrooms, 5 bathrooms, and a fully finished walkout basement. The foyer includes a windowed powder room and a walk-in closet. The striking staircase enhances the open-to-above space, creating a seamless flow between the large living and dining areas -- one of the most impressive open-concept designs in Mattamy's lineup. The living room, anchored by a 36" gas fireplace, boasts large windows with breathtaking views. In the chef's kitchen, you'll find extended-height cabinetry, quartz countertops, high-end stainless steel appliances, and an expansive island ideal for entertaining. The adjoining breakfast area features a beautiful light fixture and a 6' patio slider leading to a full-length deck --another unique highlight of this home. A cozy home office is also located on the main level.The second floor is exceptionally functional, offering four oversized bedrooms, a large laundry room, and three bathrooms, including two full ensuites. The primary bedroom occupies the rear of the home, bathed in natural light from a large window, and includes a spacious walk-in closet and a luxurious 5-piece ensuite with a freestanding tub and frameless shower. The other three generously sized bedrooms each have walk-in closets, with two sharing a Jack and Jill bath and the third featuring its own ensuite.The fully finished basement includes a home theatre system and a full bath. Enjoy the fully fenced, landscaped backyard and full-length deck! Located steps from parks, the Trans-Canada Trail, shopping, and dining. (id:56864)
Home Run Realty Inc.
6631 Fourth Line Road
Ottawa, Ontario
First-time buyers and investors, this is your chance! Where else can you find a detached home with a two-car garage under $400,000, all within a 30-minute drive to downtown? Located in the heart of North Gower, this 3-bedroom, 2-bathroom house is ready for its new owners.The main floor features durable laminate flooring throughout the living and dining areas. You'll also find a large mudroom conveniently combined with laundry, and a full bathroom. Upstairs, the laminate flooring continues, and another full bathroom adds to your everyday comfort. Enjoy nearly an acre of land stretching back to Steven's Creek, offering privacy with no rear neighbors. The large deck is perfect for relaxing or entertaining, allowing you to soak in peaceful country nights. This charming village offers an amazing sense of communtiy, and you'll be a quick walk to restaurant, library, parks, playgrounds and outdoor rinks. Septic 2007, Furnace 2014. (id:56864)
RE/MAX Affiliates Boardwalk
5 Kimdale Street
Ottawa, Ontario
Welcome to this stunning, newly renovated split-level home, perfectly nestled on a private corner lot. This exquisite 4 bedroom, 2 bath home is surrounded by lush hedges & fencing, offering ample privacy. Every detail in this home has been meticulously upgraded, including new windows, a chef's kitchen, and beautifully designed bathrooms. The property boasts elegant hardwood floors and wainscotting that flow seamlessly throughout the home. The open-plan living area is perfect for entertaining or cozying up to the stone fireplace. The exterior of the home has been tastefully upgraded with cedar siding and the patio door leads to your private side yard. Quiet neighbourhood close to schools, parks and shopping. (id:56864)
Engel & Volkers Ottawa
228 Pembina Private
Ottawa, Ontario
Stylish 2 bedroom, 2 full bath END UNIT stacked townhome with your own private garage in desirable Riverside South! Abundant light in the open-concept main floor with rich hardwood flooring. The bright and airy living and dining areas are framed by large windows, with both north and western exposure. The kitchen is a standout with stainless steel appliances, a large breakfast bar, extended cabinetry, subway tile backsplash and pot and pan drawers. The spacious main floor primary bedroom, also with hardwood floors, includes a large walk-in closet and easy access to a 4-piece bathroom with soaker tub and walk-in shower. The lower level offers a second bedroom with its own nook ideal for a home office, reading area or yoga corner. Also on the lower level is a second full bathroom, convenient laundry room and inside entry to your private single garage and space for a second car to park in the driveway. Excellent proximity to grocery stores, restaurants, OC Transpo Park & Ride and more.A perfect blend of style, space, and location! Tenant pays hydro, water, gas and HWT rental $58.11/month (id:56864)
RE/MAX Hallmark Lafontaine Realty
92 Markland Crescent
Ottawa, Ontario
Welcome to this beautiful end unit townhome nestled on a desirable corner lot in in sought-after Barrhaven, surrounded by lush mature trees and a spacious backyard perfect for family fun and entertaining. With ample zones for kids to play and a lovely gazebo area for barbecues, this home offers the outdoor space you've been dreaming of! As you approach, you'll be greeted by impressive curb appeal featuring gorgeous interlock and a charming front porch. Step inside to a large foyer that leads to a rare find in townhomes, a phenomenal formal dining area, perfect for hosting gatherings. The stylish kitchen boasts navy blue cabinetry, a brand-new backsplash, and a cozy breakfast nook, ideal for morning coffee. Open the patio doors to seamlessly connect the indoor and outdoor spaces. The living room is charming with a beautiful wood fireplace framed by windows, complemented by stunning hardwood flooring that adds elegance throughout. Upstairs, you'll find three spacious bedrooms, including a primary suite with a large walk-in closet featuring a well-organized drawer system. The renovated ensuite bathroom is a modern oasis, featuring a soaker tub, separate shower, and dual sinks with chic black finishing details. The two secondary bedrooms are good sizes, with one also offering a walk-in closet. The main bath features a convenient tub-shower combo, perfect for guests and kids.The lower level is fully finished, providing a large family room with versatile spaces for relaxation or play, along with a storage utility room equipped with laundry facilities and plenty of additional storage.This home feels incredibly private, thanks to its corner location and mature trees. The current owners have lovingly renovated and maintained the property, ensuring its ready for its next family to create lasting memories. Is this your next home? Don't miss out on this exceptional opportunity! (id:56864)
Engel & Volkers Ottawa
751 Laval Street
Casselman, Ontario
Welcome to this spacious and beautifully maintained split level home offering a perfect blend of comfort and character. The inviting main floor features a cozy living room with a stunning stone fireplace, rich hardwood floors, and abundant natural light. The kitchen is a chef's delight, showcasing custom cabinetry, a central island with detailed corbels, stainless steel appliances, and a bright dining area. Enjoy 1 spacious bedroom on the upper main floor, with hardwood or laminate flooring, crown molding, modern light fixtures with 2 pieces Ensuite. The full bathroom is elegantly finished with marble-style tile and a granite countertop. A fully finished lower level expands the living space with a large family room featuring a second stone fireplace, additional bedrooms, a gym or office space, and a full laundry room. Step outside onto a generous deck that overlooks a private, treed backyard perfect for entertaining or relaxing. The home also includes 3 heat pump including A/C (2023) for year-round comfort and plenty of storage. This property offers flexibility and charm, ideal for families, multi-generational living, or those seeking extra space. Hot water Tank (2021), New windows in bathroom, master bedroom, Ensuite and front door (2025). (id:56864)
RE/MAX Affiliates Realty Ltd.
202 Kehoe Street
Ottawa, Ontario
Waterfront Rental with gorgeous sunset views in charming Britannia Village. Bright and spacious, open concept second level has floor to ceiling windows. Enjoy the walkout to an expansive balcony with stunning views. Lovely main floor office space with French doors leads to the landscaped garden patio for a refreshing step outdoors. This desirable home is complete with three bedrooms, four bathrooms and convenient upper level laundry with newer washer and dryer. The double garage has extra room for storage to round out this exceptional rental home. A longer lease is preferred. Excellent landlord looks forward to welcoming you into your next home! (id:56864)
Coldwell Banker First Ottawa Realty
A106 - 250 Miguel Street
Carleton Place, Ontario
Lease Assignment!! This is your chance to take over the lease in the luxury units at Johanne's Court. The sleek contemporary design meets everyday functionality. This stylish apartment offers 936 square feet of thoughtfully laid-out living space, ideal for professionals, first-time buyers, or those seeking to downsize without compromising comfort or elegance. The open-concept layout is enhanced by tall ceilings and stunning panoramic windows that bathe the space in natural light, creating a bright and airy ambiance. The unit features one spacious bedroom and a flexible den, ideal for a home office, creative space, or guest area. A well-appointed cheater ensuite bathroom offers convenient access and upscale finishes. The kitchen is a true highlight, featuring rich maple cabinetry, gleaming granite countertops, and modern lines that speak to the home's sleek, contemporary aesthetic. Every detail in this unit has been designed with both beauty and practicality in mind. Whether you're enjoying a quiet morning with coffee in the sunlight or entertaining in the open living and dining space, this unit delivers the perfect blend of style and comfort. Located near all the best that Carleton Place has to offer, including restaurants, shops, walking trails, and more, this is more than just a home - it's a lifestyle. Don't miss the opportunity to make this sophisticated space your own! (id:56864)
Exp Realty
A206 - 250 Miguel Street
Carleton Place, Ontario
Lease Assignment!! This is your chance to take over the lease in the luxury units at Johanne's Court. The sleek contemporary design meets everyday functionality. This stylish apartment offers 936 square feet of thoughtfully laid-out living space, ideal for professionals, first-time buyers, or those seeking to downsize without compromising comfort or elegance. The open-concept layout is enhanced by tall ceilings and stunning panoramic windows that bathe the space in natural light, creating a bright and airy ambiance. The unit features one spacious bedroom and a flexible den, ideal for a home office, creative space, or guest area. A well-appointed cheater ensuite bathroom offers convenient access and upscale finishes. The kitchen is a true highlight, featuring rich maple cabinetry, gleaming granite countertops, and modern lines that speak to the home's sleek, contemporary aesthetic. Every detail in this unit has been designed with both beauty and practicality in mind. Whether you're enjoying a quiet morning with coffee in the sunlight or entertaining in the open living and dining space, this unit delivers the perfect blend of style and comfort. Located near all the best that Carleton Place has to offer, including restaurants, shops, walking trails, and more, this is more than just a home - it's a lifestyle. Don't miss the opportunity to make this sophisticated space your own! (id:56864)
Exp Realty
524 Celestine Private
Ottawa, Ontario
LOCATION! LOCATION! Be the first to live in Mattamy's Petal, a beautifully designed 2-bed, 2-bath freehold townhome offering modern living and unbeatable convenience in the heart of Barrhaven. This 3-story home features a welcoming foyer with closet space, direct garage access, and a den on the ground floor. The second floor boasts an open-concept great room, a modern kitchen with quartz countertops, ceramic backsplash, and stainless steel appliances, a dining area, and a private balcony for outdoor enjoyment. The second level also includes luxury vinyl plank (LVP) flooring and a powder room for convenience. On the third floor, the primary bedroom features a walk-in closet, while the second bedroom offers ample space with access to the main full bath. A dedicated laundry area completes the upper level. A second full bath can be added for additional comfort and convenience. Located in the vibrant Promenade community, this home is just steps away from Barrhaven Marketplace, public transit, parks, schools, shopping, restaurants, and more! BONUS: $10,000 Design Credit. Buyers still have time to choose colours and upgrades! Don't miss this incredible opportunity; schedule your viewing today! Images showcase builder finishes. (id:56864)
Royal LePage Team Realty
104 - 310 Jatoba Private
Ottawa, Ontario
Chic & Spacious 2 Bed + Den Corner Condo in Prime Stittsville Location. A rare opportunity for downsizers, empty nesters, or first-time buyers welcome to this elegantly upgraded 2-bedroom + den condo in the heart of desirable Stittsville. This bright, ground-floor corner unit offers an open-concept layout with hardwood and tile flooring, smooth ceilings, and an abundance of natural light throughout. The modern kitchen is a dream for both everyday living and entertaining, featuring granite countertops, high-end cabinetry, tile backsplash, pantry, and stainless steel appliances. The spacious living and dining area flows onto your own private patio, ideal for enjoying quiet mornings or hosting guests. The generous primary bedroom features a walk-in closet and a stylish 4-piece en-suite with a glass shower. The second bedroom is equally spacious with its own walk-in closet, while the bright den offers flexibility as a home office or potential third bedroom. Enjoy the convenience of in-unit laundry with high-end appliances and plenty of space. This unit includes underground parking, a large storage locker, and access to an elevator-equipped building for effortless living. Located just steps from Walmart Fernbank, parks, trails, and everyday amenities, this condo is perfect for those seeking comfort, style, and low-maintenance living in a vibrant community. Don't miss this rare gem schedule your showing today! Status Certificate has been ordered. 24 hours irrevocable on all offers. (id:56864)
Keller Williams Integrity Realty
1408 Eastcliffe Way
Ottawa, Ontario
**OPEN HOUSE SAT JUNE 7, FROM 2-4PM** Just 10 minutes from downtown Ottawa with easy highway access, this beautifully maintained home offers the perfect mix of style, comfort, and privacy. Flooded with natural light and backing onto no rear neighbours, it provides a peaceful setting with a fully fenced yard and large deck ideal for entertaining or unwinding. Inside, natural light fills every room, enhancing the welcoming atmosphere. The home features a bright, spacious kitchen with ample cabinetry, included appliances, and a cozy breakfast nook. A separate dining room offers the perfect space for hosting family dinners or formal gatherings. The living room boasts gleaming floors and a warm fireplace, creating a cozy yet elegant setting. Upstairs, you'll find three well-sized bedrooms, including a primary suite with a private 3-piece ensuite. The finished lower level adds extra flexibility, perfect for a rec room, home office, or guest space. Located near parks, schools, and amenities, this home delivers privacy and modern living all just minutes from the city. (id:56864)
Exit Realty Matrix
108 - 95 Beech Street
Ottawa, Ontario
Welcome to 95 Beech. A rare opportunity to live in one of Little Italy's exclusive warehouse loft conversions. With only 30 unique units in the building, each offers distinct character and charm. This stunning loft features soaring 10-12-foot ceilings, just under 1000 sq ft, exposed clay brick walls, massive timber beams, and industrial-style windows that flood the space with light. Quality maple flooring runs throughout, adding warmth to the open, airy layout. A set-apart large entrance way (not characteristic in most condos) welcomes you to the suite. Note that the bedrooms are on opposite sides of the unit and don't share a common wall. The large Primary bedroom with walk-in closet enjoys the convenience of a cheater door to the fully renovated 4-piece bathroom. The thoughtfully remodelled kitchen is beautiful and functional for daily use and open-concept entertaining. The kitchen and bathroom renovations blend modern practicality with the loft's authentic industrial character. The dining area and living room, both large and inviting, enjoy the warmth of the accent brick wall, gas fireplace and floor-to-ceiling windows. Step out onto a spacious balcony with a gas BBQ hookup, perfect for dining, relaxing or urban gardening. The loft has been updated with wireless dimmable Lutron light switches throughout. Located just steps from vibrant Preston Street, the LRT, Dows Lake, the Canal pathways, and the Experimental Farm and Arboretum. You'll also be minutes from the future site of the New Civic Hospital. Includes one parking space and a storage locker..24 hours irrevocable on all offers please. New Air Conditioning Unit (rooftop condenser and cooling coil) - August 2024. Kitchen Renovation (including new microwave) - September 2021 (approx. $25K) Bathroom Renovation - September 2021 (approx. $24K) New Washer and Dryer - 2020 New Dishwasher - 2019. (id:56864)
Royal LePage Performance Realty
515 Sonmarg Crescent
Ottawa, Ontario
Welcome to 515 Sonmarg Crescent a pristine end-unit Tamarack Cambridge townhome built in 2022, offering 2,155 sq.ft. of beautifully finished living space. This stylish freehold home blends modern design, thoughtful upgrades, and quality craftsmanship ideal for those seeking turn-key comfort in a sleek, contemporary setting. The bright, open-concept main floor features 9-ft ceilings, oversized windows, and elegant finishes throughout. Enjoy a spacious great room with a gas fireplace, and a chefs kitchen equipped with quartz countertops, stainless steel appliances, and an extended island perfect for casual dining or entertaining. Upstairs, discover 3 generous bedrooms, including a primary suite with a walk-in closet and spa-like ensuite featuring double sinks, a soaker tub, glass shower, and quartz-topped vanity. A second full bathroom serves the additional bedrooms, and the second-floor laundry room finished with quartz adds everyday convenience. The finished basement offers a large, versatile rec room ideal for a gym, playroom, or home theatre as well as a spacious storage room. Enjoy a deep private lot with a new fence to be professionally installed, and an oversized garage for extra storage or larger vehicles. Modern, clean, and move-in ready this home is the perfect blend of comfort and design. (id:56864)
Comfree
302 - 216 Viewmount Drive
Ottawa, Ontario
Move-in-ready 2 bedroom, 1 bathroom unit, with western-exposure, conveniently located close to schools, shopping, transit, amenities and more. Featuring in-unit laundry! Sleek galley kitchen has three stainless steel appliances, plenty of cabinetry and counter space, with a peek-a-boo view of your living and dining area. Bright livingroom with space for a dinette leads to your covered balcony. Primary bedroom is spacious. Second bedroom is perfect for a guest room or office. All closet doors tastefully upgraded. Four-piece modern bathroom features a brand new vanity. Ample storage space with a closet in each bedroom, hallway, and foyer. Affordable condo fees. One parking spot, B54. (id:56864)
Innovation Realty Ltd.
1126 Beckett Crescent
Ottawa, Ontario
Experience refined living in this exquisite Valecraft-built bungalow, offering 4 spacious bedrooms, and 3 full bathrooms. Nestled on a generous lot with no rear neighbours, this home provides both privacy and tranquility. Step into an open-concept layout adorned with high-quality finishes. The gourmet kitchen is a chef's dream, featuring granite countertops, top-of-the-line stainless steel appliances, and a walk-in pantry. The bright eating area seamlessly flows onto a 9' x 12' maintenance free composite balcony deck with glass railings, perfect for morning coffees. Entertain guests in the expansive dining and living room, bathed in natural light. The primary bedroom serves as a luxurious retreat, complete with a 5-piece en-suite which includes a smart toilet/bidet, and a walk-in closet. A generously sized second bedroom with a walk in closet, a third bedroom, a full bathroom, and a convenient laundry room complete the main level. The walkout lower level boasts a large family or party room warmed by a cozy fireplace, providing access to a private, fenced backyard oasis. Additionally, there's a fourth bedroom with a walk in closet and another full bathroom, offering ample space for guests or family. Modern conveniences include a 200-amp electrical panel, a generator with a panel that allows seamless switching between grid and generator, smart switches in bedrooms and basement, smart thermostat, smart door lock, smart garage door opener as well as a 240V/40A power outlet, ensuring you're equipped for today's lifestyle. This home combines elegance, functionality, and modern amenities, making it a perfect sanctuary for discerning homeowners. 24 hours irrevocable on all offers. (id:56864)
Keller Williams Integrity Realty
597 Clarke Avenue
Ottawa, Ontario
Welcome to this rare oasis in the city! This charming home is nestled in a quiet community, situated on a HUGE lot that's perfect for outdoor living. You can relax in the low-maintenance saltwater pool or unwind in a hot tub. The cozy sunroom, bathed in the glow of the setting sun, is an ideal spot for enjoying a book or sipping a favorite drink.Step inside to discover a tastefully renovated interior with hardwood throughout. An expansive bay window brings in tons of natural light, creating a warm and inviting atmosphere. White quartz counters elevate your cooking experience to a professional level. Upstairs, you will find three generous bedrooms with large closets and a stylish full bathroom.The finished basement, complete with an upgraded full bathroom, is an ideal space for a media room, home office, or guest room. Basement header joists are insulated to R30 with 8" Roxul and a vapor barrier. Attics are insulated to R50 with spray-in loose foam insulation. NorthStar windows are installed throughout, including the bay window, all updated in 2019. The furnace was also updated in 2019. A Level-II (40A @ 220V) electric car charger is installed on the wall in the carport.The property features a pool: 16ft x 32ft, and two healthy cherry trees in the backyard. It is within walking distance to local salons, public transit, grocery stores, parks, and [Monthforth/Correct Name] Hospital. Approximate monthly utility costs are: Hydro $60-$70, Water $50-$60, and Gas $70-$80. Must see! Open house:Sunday, June 8, from 2-4 PM. (id:56864)
Details Realty Inc.
209 Jasper Crescent
Clarence-Rockland, Ontario
Located in the heart of Rocklands desirable Morris Village. This impeccably maintained & tastefully decorated bungalow offers a bright & functional layout w/ 2 lrg bdrms & 2 full baths on the main floor, + an additional 2 lrg bdrms or home office in the beautifully finished lower lvl. The open-concept main lvl feat. gleaming HW flrs, custom built-ins in the livrm, & a cozy elec. fp. The spacious principal bdrm incl. a WIC & private ensuite w/ a sleek full shower, while the main bath boasts a luxurious soakertub. The lower lvl extends the living space w/ a generous fam rm outfitted w/ pot lights, a home theatre sys w/ built-in surround sound, custom cabinetry, a bar-style serving area w/ sink, & a thermostatically-controlled gas fp perfect for entertaining or multi-gen living. Two additional bdrms or flex spaces w/ wall-mounted Dimplex elec. heaters, a third full bath, & a thoughtfully designed laundry rm w/ ample storage cabinets & drawers, a lrg sink & counter-top, as well as a laundry chute complete the lower lvl. California shutters dress the oversize bsmt windows, & durable engineered wood flooring runs throughout. Modern conveniences incl. central vac, an alarm sys, & all major appliances + a stand-up freezer, wine fridge, & mini fridge in the bsmt bar area. The garage adds utility w/ a soaker tub, a lrg worktable, central vac outlet w/ separate hose & storage shelving around the whole garage perimeter. Backyard is an entertainers dream: interlock patio, composite deck w/ gazebo, patio furniture, a nat gas 4-burner BBQ, a hot plate, & a 2-burner stove as well as a sink & small fridge. The yard is wired w/ 240V power ideal for future hot tub installation & the lrg shed at the property corner is equipped w/ electricity. The roof was re-shingled in 2024 w/ a 50-year extended warranty. Situated on a quiet crescent just minutes from schools, parks, & local amenities, this turn-key home is an exceptional opportunity you wont want to miss. (id:56864)
Exit Realty Matrix
174 County 1 Road
Elizabethtown-Kitley, Ontario
Priced to Sell This Turnkey Hobby Farm Wont Last Long!Welcome to your dream hobby farm in Toledojust a short drive to Merrickville, Smiths Falls, and Brockville. Set on 26 acres of picturesque countryside, this well-maintained property offers the perfect mix of peace, practicality, and rural charm. Set far back from the road, the home provides excellent privacy for both you and your animals.The main level features a bright, country-style kitchen overlooking the horse paddocks, a spacious living area, the primary bedroom, and a full bathroom. Upstairs includes three additional bedrooms, a fully renovated bathroom, and convenient second-floor laundry.Outside is a hobby farmers paradise: six fenced paddocks with shelters and electric fencing, 10 acres of mature woods, open workable fields, a thriving veggie garden, and fruit trees galore (apple, pear, peach, cherry).The home has seen major updates including new windows, doors, siding, a steel roof, andjust this weeka brand new ductless heat pump offering both AC and heat. Inside, enjoy the cozy wood stove, upgraded bathrooms, and refreshed laundry space. The staircase is also being professionally rebuilt to meet current code and will be completed within 30 days.Our sellers are motivated, the updates are extensive, and the value is undeniablethis one is absolutely worth a visit. Whether youre starting a hobby farm or just craving a quieter pace of life, this property is ready when you are. (id:56864)
Real Broker Ontario Ltd.
RE/MAX Affiliates Realty Ltd.
401 Voyageur Place
Russell, Ontario
**OPEN HOUSE SAT JUNE 7, FROM 2-4PM** Welcome to this stunning, modern townhome located in one of Embruns most thriving and family-friendly communities. Built within the last five years, this beautifully designed home features a spacious open-concept layout that's perfect for comfortable living and effortless entertaining. Step into the cozy living area that seamlessly flows into a bright dining space, with patio doors that open to a sleek and functional kitchen. The kitchen is a chefs dream featuring a large sit-at island, plenty of counter space, and an abundance of natural light. Upstairs, you'll find three generously sized bedrooms and two full bathrooms, including a luxurious primary suite complete with a private ensuite bath offering the perfect retreat at the end of the day. Enjoy your fully fenced backyard, ideal for relaxing or letting the kids play safely. Located within walking distance to beautiful trails, parks, schools, recreational facilities, shopping, and more, this home offers the perfect balance of modern living and community charm. Don't miss your chance to own this exceptional townhome in a growing, vibrant neighborhood! (id:56864)
Exit Realty Matrix
774 Kitley Line 2 Road
Elizabethtown-Kitley, Ontario
*OPEN HOUSE: SATURDAY, JUNE 14TH 12-2PM!!* This beautiful 3+1 bedroom, 2 bathroom hi-ranch is set on just under 100 acres of scenic, mixed-use land featuring open fields, forests, a pond, and a private trail that winds through the property. Currently used as a hobby farm, this versatile property presents endless potential! Perfect for establishing an apple orchard, pursuing equestrian activities, or simply savoring the peace and quiet of country living. The main level features a bright, spacious kitchen with island and a large dining area, both filled with natural light and offering picturesque views of the backyard. Step through the patio door off the kitchen to access the back deck - ideal for summer BBQs, entertaining, or relaxing in the sun. A welcoming family room overlooks the front patio, while down the hall you'll find three comfortably sized bedrooms and a full 4-pc bathroom. The lower level provides an additional family room with a wood-burning fireplace, a fourth bedroom with two large windows, and a convenient half bath - perfect for entertaining, accommodating extended family, or enjoying a peaceful retreat. The lower level also includes a utility room, laundry, and access to the garage. The property features four apple orchard blocks - one currently in production along with a section of sour cherry bushes, offering great potential for personal harvests or small-scale agricultural use. A fenced paddock for horses or other livestock. A larger barn offers flexible space for storage, animals, or a workshop. A smaller nearby barn with an adjacent chicken coop adds extra utility, along with an additional standalone coop separate to other buildings. Wrap-around driveway and attached double-door garage with ample space for parking and storage. With this country home, enjoy the peace of country living just minutes from shopping, schools, and everyday amenities. This truly unique property also offers the potential to subdivide two additional 1+ acre lots. (id:56864)
RE/MAX Absolute Realty Inc.
14 Splinter Crescent
Ottawa, Ontario
Welcome to this stylish semi-detached home in sought-after Britannia Heights! The open-concept main level features beautiful hardwood floors, a cozy gas fireplace in the living room, and a modern kitchen with sleek marble countertopsperfect for entertaining or everyday living. Upstairs, you'll find 2 spacious bedrooms including a primary with a cheater door to the updated main bathroom (renovated in 2015).The walkout basement adds even more living space with a large rec room, third bedroom, 3-piece bathroom, laundry area, and direct access to a private deck through patio doors.Located minutes from both Bayshore Shopping Centre and Ikea, with quick access to Hwy 417 and 416 and public transit. A great home in a prime locationideal for families, professionals, or potential for investors! (id:56864)
Century 21 Synergy Realty Inc.
985 Bunchberry Way S
Ottawa, Ontario
This rare four-bedroom Tamarack townhome offers the perfect blend of space, comfort, and convenience in one of Ottawas fastest-growing communities. The bright, open-concept main floor welcomes you with a spacious kitchen featuring a large island and an oversized pantry ideal for everyday living and casual entertaining. Upstairs, four generously sized bedrooms provide the flexibility families and professionals need, whether youre setting up a home office, guest room, or simply enjoying extra space. The finished lower level adds even more room to relax or work, and the fully fenced backyard offers a private outdoor retreat.Ideally located, this home provides easy access to public transportation and a quick commute to downtown Ottawa. Its just minutes from the Ottawa International Airport, golf courses, parks, and shopping, with the brand-new Hard Rock Casino and Entertainment Centre located just down the street.Offering a rare four-bedroom layout, a finished basement, and a prime location, this home is move-in ready and perfectly suited for tenants seeking space, comfort, and convenience in a thriving community. (id:56864)
Real Broker Ontario Ltd.
638 Robert Hill Street N
Mississippi Mills, Ontario
Location, Location for Riverside Estates is a highly desirable area. This house has a direct 200-yard canoe roll/walk straight down hill to the community dock on the Mississippi River. Walk to the schools, supermarket, stores and Hospital all within easy reach. This home has been well cared for. 3 bedrooms on 2nd level. Lower level finished basement area offers great space for bedroom and family area . Large family room with flush mount electric fireplace. Upgraded 3-piece bathroom in the finished basement. The unfinished basement area has another 10 x 10 storage room space for 4th/5th bedroom /gym /office or workshop. Additionally there is a further basement space with plenty of storage. All windows in basement have large stained glass effect privacy windows. The main level is open concept to eating area and large family room with gas fireplace. Separate dining room with great space as well as a living room. The kitchen features stainless appliances, upgraded Marble counter tops and a Quartz backsplash. Three bathrooms have upgraded faucets, sinks and Quartz counter tops. The fourth bathroom in the basement is well located for the space used as a fourth bedroom. 2 piece bathroom across entrance foyer. Laundry room/mud room with useful counter space and cupboards over the washer and dryer. All plumbing upgraded in bathrooms and laundry room. All bathroom shower heads upgraded. Your second level features a great primary bedroom with a walk-in closet and luxurious en-suite 4-piece bathroom. Take note of the size, very generous. Two other bedrooms and a full family bathroom complete this level. You will enjoy the view to your rear yard. Seller has planted dwarf Apple, Pear and Cherry trees, Blueberries, Blackcurrant X Gooseberry and Rhubarb. Just step out and retrieve your fruit. By the hot tub is a Rose Garden. Just imagine relaxing in your hot tub on the patio and taking in all your garden and trees. Small town living with all the amenities you would expect. (id:56864)
Royal LePage Team Realty
106 County Rd 9 Road
Alfred And Plantagenet, Ontario
Your Waterfront Dream Starts Here!Welcome to your very own slice of paradisean exceptional waterfront property boasting approximately 130 feet of frontage and extending 369 feet deep on an irregularly shaped lot. This peaceful retreat invites you to embrace the best of waterfront living in a setting surrounded by natures beauty.Step outside to expansive grounds that offer plenty of space for outdoor activities, relaxation, and recreation. Whether you're enjoying quiet moments beneath mature trees, hosting unforgettable gatherings, or jumping into water sports and fishing right from your doorstep, this property is a true escape.With its prime waterfront location and generous dimensions, the possibilities are endless. Renovate the existing cottage or design and build your custom dream homethe choice is yours.Dont miss this rare opportunity to create lasting memories in a serene, adventure-filled setting. Experience the magic of waterfront livingwhere every day feels like a getaway. (id:56864)
RE/MAX Affiliates Realty Ltd.
722 Mishi Private
Ottawa, Ontario
Be the first to live in this brand new 2Bed/2Bath END UNIT stacked home in Wateridge's master planned community, steps from the Ottawa River and a quick drive to downtown. This community is filled with parks, trails and amazing amenities. The Britannia END unit has a bright, sun filled open floor plan with lots of windows and extra light, featuring 9' ceilings on both levels. The main level features laminate flooring throughout and an upgraded floor plan which includes a powder room. The kitchen boasts modern, white cabinets, quartz countertops, backsplash and a breakfast bar overlooking the living and dining room. Lower level with two spacious bedrooms, plenty of closet space. Full bath features quartz countertops and undermount sinks. One outdoor parking space is included. Floor plans and colour package attached. (id:56864)
Exp Realty
17 Kolo Drive
Ottawa, Ontario
Luxury meets convenience in this stunning family estate, perfectly located just minutes from Canadian Forces Dwyer Hill Base and a short drive to Kanata/Stittsville. Set on a private 2-acre lot in a quiet, no-through-traffic neighborhood, this CUSTOM-BUILT home offers the space, privacy, and elegance ideal for military families relocating with ease and style. The open-concept layout features 9-foot ceilings, rich hardwood floors, and sun-filled living spaces designed for both comfort and entertaining. A grand two-storey foyer welcomes you in, leading to a spacious great room with an angel stone fireplace, a formal dining room with classic wainscoting, and a chefs kitchen with custom maple cabinetry and a large island. Upstairs are four generous bedrooms, including a luxurious primary suite with ensuite bath and walk-in closet, plus a well-appointed family bathroom. The fully FINISHED LOWER LEVELoffers a large rec room, a fifth bedroom or private home office, a 3-piece bath with heated tile floors, and ample storage. Outdoor living is exceptional, with a full-length front porch, a massive rear deck, and an expansive backyard with no rear neighbours. Enjoy the HEATED SALTWATER in-ground pool and commercial-grade play structure, creating a resort-like retreat at home. High-speed internet ensures seamless remote work and virtual schooling. Additional features include a heated double garage, a 12' x 16' detached garage/shed, pool shed, and paved driveway with professional interlock. Ideal for CAF members looking for a high-end, turn-key home close to base with all the comforts of luxury country living. Min irrevocable 24hrs on offers. (id:56864)
Bennett Property Shop Realty
680 Glengarry Boulevard
Cornwall, Ontario
MOVE-IN CONDITION..Three bedroom end unit townhome in a great family neighbourhood conveniently located close to schools, shopping and parks. The main floor features a living room warmed by a gas stove, a modern kitchen and a dining room. The 2nd floor features three spacious bedrooms and a 4pc bathroom. The basement offers additional living area, including a 2pc bathroom, a cozy family room and the garage has been converted into a games room, a great idea for family fun. The end unit townhome has the benefit of a spacious lot that has been nicely landscaped and a perfect place for entertaining. Seller requires SPIS signed & submitted with all offer(s) and 2 full business days irrevocable to review any/all offer(s). (id:56864)
Cameron Real Estate Brokerage
1505 2nd Street E
Cornwall, Ontario
Conveniently located 3 bedroom bungalow with detached garage and IN LAW suite potential. This all brick home is conveniently located in the city's east end. Boasting a bright galley style kitchen with a a cut through serving access to the dining area. A gas fireplace highlights the spacious living room. Three main floor bedrooms with ample closet space/built in storage. The 3pc bathroom features a jet tub with shower wand and a large vanity. The partially finished basement includes a 3 pc bathroom with corner shower, workshop area, use for extra storage or finish for a bonus living space. Rear access to the partially fenced yard with stone patios. Single detached garage with power. Other notables: Hardwood flooring, washer/dryer (hooked up), updated 200amp breaker panel in 2024, Gas furnace 2022, gas dryer and stove, roof shingles 2014, garage metal roof 2022, main floor windows 2010. Walking distance to schools, shopping and other amenities. (id:56864)
Royal LePage Performance Realty
20917 Oliver Lane
South Glengarry, Ontario
Welcome to 20917 Oliver Lane! A charming home that's filled with natural light and thoughtfully designed for comfort. From the moment you step inside, you'll appreciate the spacious living areas, rich custom wood finishes, and the inviting atmosphere that flows throughout. The main floor features an open living room, dining area, bathroom, and kitchen, all seamlessly connected to a large deck and a private backyard oasis bursting with gardens. Upstairs, you'll find three spacious bedrooms, a full bathroom, and a cozy, screened-in sunroom - perfect for sipping your morning coffee, curling up with a good book, or simply relaxing while soaking in the peaceful sights and sounds of nature. Additionally, The bright and versatile basement offers endless possibilities, ideal for a workshop, rec room, or extra storage, tailored to your lifestyle. As an added bonus, This property includes shared ownership of waterfront land, directly on the St. Lawrence River, ideal for swimming, kayaking, or enjoying year-round waterfront views. This is more than a home, it's a lifestyle. Come and experience all the warmth and serenity this home has to offer! (id:56864)
Keller Williams Integrity Realty
804 Cartier Boulevard
Hawkesbury, Ontario
Welcome to this beautifully updated 2+1 bedroom bungalow located in the vibrant heart of Hawkesbury. This inviting home is perfect for first-time buyers, downsizers, or anyone looking for comfort, convenience, and charm. Step inside to discover a bright and open main floor featuring an updated eat-in kitchen with modern finishes and a spacious family room ideal for entertaining or relaxing. Two comfortable bedrooms and a full bathroom complete the main level, offering a functional and cozy layout. The partially finished basement offers incredible versatility with a large open space perfect as a third bedroom, home office, or additional family room. A convenient half bathroom with laundry adds even more value and flexibility. Outside, youll find a freshly paved driveway, a cute and manageable backyard, and a handy storage shed. The home boasts excellent curb appeal and has been tastefully updated throughout ready for you to move in and enjoy. Located within walking distance to the hospital, grocery stores, pharmacy, and all essential amenities, this home offers small-town charm with big-time convenience. Don't miss your chance to own this gem in a prime location! No Conveyance of any written signed offers prior to 2:00pm on the 9th day of June 2025. (id:56864)
Exit Realty Matrix
1624 Bay Road
Champlain, Ontario
Exquisite Waterfront Retreat on the Ottawa River L'Orignal, ON. Discover unparalleled waterfront living with this stunning 4-bedroom, 3-bathroom home offering 92 feet of shoreline along the Ottawa River. Nestled in the charming community of L'Orignal, this exceptional residence boasts breathtaking, unobstructed views of the river and Laurentian Mountains from every bedroom. Step inside to an inviting open-concept main level, where expansive windows flood the space with natural light. The living area showcases a striking natural gas fireplace, while the chef-inspired kitchen features professional-grade appliances, waterfall limestone countertops, and a functional layout designed for both entertaining and everyday living. The luxurious primary suite offers private access to the covered balcony, perfect for morning coffee with a view, and a newly updated 5-piece ensuite. A second spacious bedroom is conveniently located next to the main bathroom with laundry area. The walk-out lower level is an oasis of relaxation, featuring a large family room, a dedicated zen/sauna space, and a sleek modern bathroom. Smart home technology ensures effortless convenience, while a Generac generator provides peace of mind. Enjoy the convenience of the two car attached garage. Step outside to your private waterfront haven, complete with a glass-railed balcony, durable steel roof, and included docks for easy access to the river. Whether you're boating, fishing, or simply enjoying the serene surroundings, this is the ultimate escape for waterfront enthusiasts. (Docks included!) Don't miss this rare opportunity to own a slice of paradise, schedule your private viewing today! (id:56864)
Exit Realty Matrix
1100 Burgundy Lane
Ottawa, Ontario
Check it out - this awesome 3-bedroom, 2.5-bathroom semi-detached home in Convent Glen, Orleans! Step through the front door, and just off the foyer, you're greeted by a cozy family room with a gas fireplace - perfect for kicking back with a movie or warming up on a chilly evening. From there, the space opens up into a bright, airy living and dining area that flows right into a killer kitchen. We're talking stainless steel appliances, stone counters, and tons of room to cook, chat, or toss together a charcuterie board for game night. Big windows flood the home with sunlight, making it feel super spacious and inviting. There's also a handy half-bath nearby for when friends pop over. Head upstairs, and you'll find three roomy bedrooms, each with that same sunny vibe. The primary bedroom is your personal retreat, complete with a walk-in closet and a sweet 3-piece ensuite. Another full bathroom keeps the morning chaos in check. The finished basement is a blank canvas - think home gym, office, movie den, or a spot for the kids to go wild. Out back, the private, landscaped yard with a wraparound deck is your go-to for summer BBQs, morning coffee, or just chilling under the stars. Convent Glen's got it all: steps to the future LRT station, top-notch schools, epic NCC trails, and parks for weekend adventures. Grab a bite at local restaurants, hit up a cozy pub, or hunt down the best food trucks in town. Golfers, you're in luck - there's a course nearby. This place is more than a house; it's where your life's gonna shine. (id:56864)
Bennett Property Shop Realty
205 - 200 Glenroy Gilbert Drive
Ottawa, Ontario
Welcome to this meticulously maintained suite offering 1326 square feet of bright, open living space in the heart of Barrhaven. Perfectly suited for those seeking comfort, style, and low-maintenance living, this 2-bedroom plus den condo is ideal for professionals, downsizers, or retirees. Inside, you'll find soaring ceilings, hardwood floors, large windows that create a warm and inviting atmosphere. The open-concept living and dining area flows seamlessly into a modern kitchen featuring , stainless steel appliances, and a spacious island perfect for cooking and entertaining. The den can be used as an excellent home office or cozy reading nook. The primary bedroom includes a walk-in closet, a private ensuite with a soaker tub, and a separate glass shower. Enjoy the peace and privacy of your large south-facing terrace ideal for outdoor relaxation or hosting guests. Additional features include in-unit laundry, a generous indoor parking space, and a storage locker. This senior-friendly, one-level condo means no stairs and no outdoor maintenance no more grass cutting or snow removal. Located just steps from the Barrhaven Marketplace, you'll have immediate access to grocery stores, restaurants, retail shops, medical clinics, public transit, recreation, parks, and schools. This pet-friendly building is perfect for those who want easy, convenient living without sacrificing space or lifestyle. (id:56864)
Exp Realty
420 Honeyborne Street
Mississippi Mills, Ontario
Welcome to this meticulously maintained bungalow in Almonte's sought-after Mill Run community. Offering 2+1 bedrooms and 3 full bathrooms, this home features beautiful hardwood floors and an open-concept main level filled with natural light. The functional kitchen features ample cabinetry and a walk-in pantry, making it ideal for everyday living and entertaining. The spacious primary suite boasts a full ensuite and generous closet space. The fully finished basement offers an additional bedroom with its own ensuite, perfect for guests or multigenerational living. Step outside to enjoy the beautifully landscaped front and backyard, complete with a deck and charming gazebo, your private retreat for relaxing or entertaining. This home combines comfort, style, and convenience in a friendly neighbourhood close to parks, shops, and trails. (id:56864)
Lpt Realty
763 Chapman Mills Drive
Ottawa, Ontario
Stunning Upper End-Unit Condo in Prime Barrhaven Location Welcome to this bright and modern 2-bedroom, 1.5-bathroom upper end-unit condo just a short stroll from the vibrant Chapman Mills Marketplace. Enjoy the convenience of restaurants, shops, Loblaws, and a movie theatre all within walking distance! Designed with an open-concept layout and flooded with natural light thanks to its desirable eastern exposure, this home is perfect for first-time buyers, professionals, downsizers, or investors alike. The main level features a stylish white kitchen with quartz countertops, ceramic tile flooring, and stainless-steel appliances. The large island breakfast bar provides plenty of space for meal prep and casual dining ideal for entertaining guests. The living and dining areas boast wide plank grey laminate flooring and expansive windows with custom window coverings. A terrace door off the dining area leads to a spacious private balcony perfect for your morning coffee or evening BBQs. A convenient powder room completes the main level. Upstairs, you'll find two generous bedrooms with wall-to-wall closets and neutral broadloom, along with a full 4-piece bathroom featuring ceramic tile flooring and a tiled tub/shower. A second-floor laundry closet adds to the everyday functionality. This home includes one dedicated parking space, with plenty of visitor parking nearby. Enjoy the ease of urban living with close access to parks, schools, transit, and more bus service is right at your doorstep for a quick commute downtown. Don't miss this opportunity to own a stylish, move-in-ready condo in one of Barrhavens most walkable and well-connected neighbourhoods! (id:56864)
RE/MAX Hallmark Realty Group
3 - 2461 Dunning Road
Ottawa, Ontario
Flooring: Ceramic, Welcome to 2461 Dunning! This charming bachelor has been completely redone, all updates done in 2022! You are greeted by 2 large windows in the living/dinning/bedroom space looking out onto beautiful outdoor greenspace. The open living/dining/bedroom opens to the beautifully updated kitchen with new fridge & oven & boasts LOTS of storage space! Finally you come to the IN UNIT full laundry with new washer dryer & additional storage. Additionally, there is a lovely private outdoor space to enjoy & 2 parking spaces included. Rent is $1300 + utilities. Come see it today! Please provide rental application, credit check & proof of employment accompanying all offers. (id:56864)
Sutton Group - Ottawa Realty
51 Peterson Place
Ottawa, Ontario
Welcome to 51 Peterson Place, a charming and well-maintained home nestled on a quiet cul de sac with no rear neighbours, offering both privacy and peace of mind. Whether you're a first-time buyer looking to plant roots or a retiree ready to downsize without compromise, this property delivers comfort, convenience, and a welcoming community feel. Step into a spacious foyer with convenient garage access and a 2-piece bathroom, perfect for guests. The formal dining area flows seamlessly into a cozy living room, where a wood-burning fireplace sets the stage for warm evenings and relaxed gatherings. The galley-style kitchen is equipped with stainless steel appliances, generous counter space, and ample cabinetry, making meal prep a breeze. Just off the kitchen, a bright breakfast nook offers backyard views and direct access to the deck, ideal for morning coffee or casual outdoor dining. Upstairs, youll find three generously sized bedrooms and a full 5-piece bathroom, providing plenty of space and functionality for daily living. The finished lower level boasts a large flex space, perfect for a home office, media room, or play area, whatever suits your lifestyle. Step outside to enjoy a beautifully landscaped, fully fenced backyard with a spacious deck, your own private retreat with no rear neighbours to interrupt the tranquility. Located in a friendly, well-established neighbourhood, 51 Peterson Place is close to parks, walking trails, and highly regarded schools, offering the best of both community and convenience. This is a place where you can settle in, grow, or simply enjoy a quieter pace of life. Dont miss your chance to make this versatile, move-in-ready home yours! (id:56864)
Exit Realty Matrix
65 Adam Street
The Nation, Ontario
Modern Multi-Unit Semi-Detached in Charming St. Albert! Welcome to this beautifully built 2021 semi-detached, 4-unit property, both sides of 2,584 sq ft, offering stylish and functional living space all under one ownership. Each semi-detached side features two separate units (main floor + basement) with 9-foot ceilings, making it a perfect investment opportunity or multi-generational living setup. This property boasts modern kitchens with center islands and dual sinks, spacious open living and dining areas ideal for entertaining, and generously sized bedrooms and bathrooms designed for comfort and style. Enjoy the tranquility of a good-sized backyard, perfect for relaxing in the peaceful countryside. Located in the heart of St. Albert, you're just minutes from local schools, the famous St. Albert Cheese Factory, and all essential amenities with quick access to Highway 417 for easy commuting. A unique opportunity in a serene rural setting, don't miss out! (id:56864)
RE/MAX Absolute Realty Inc.

