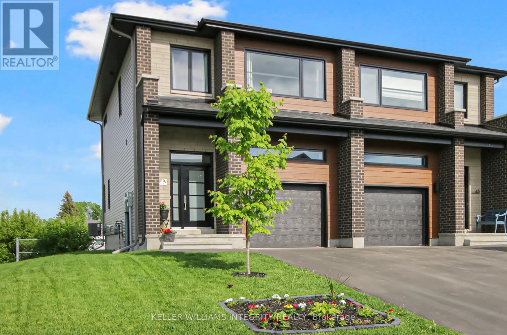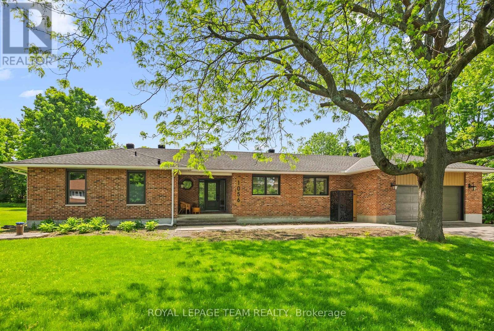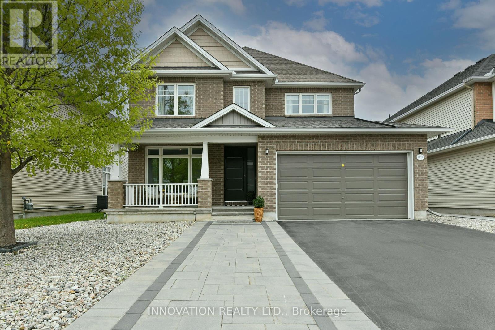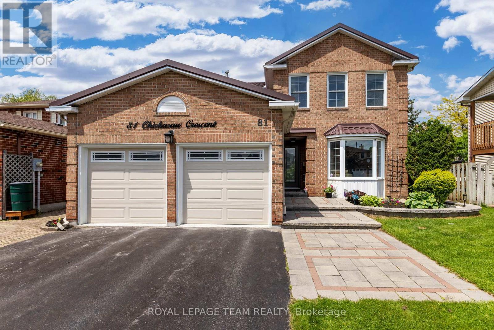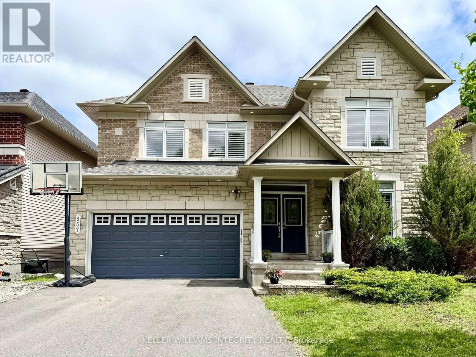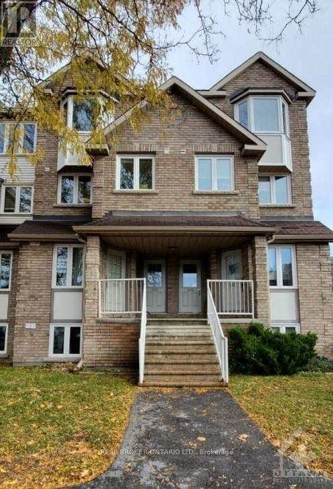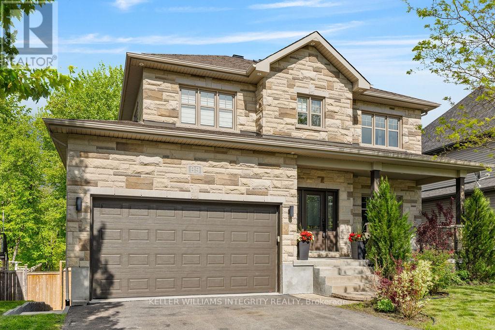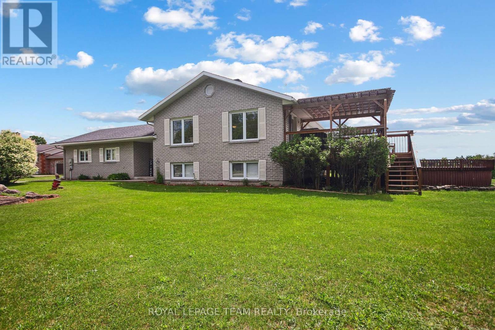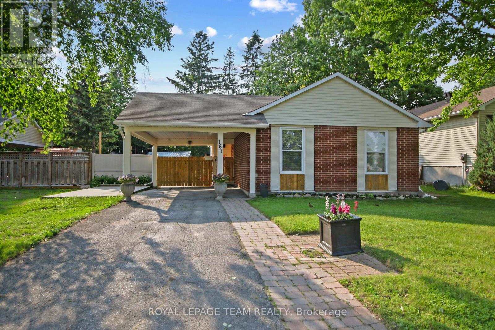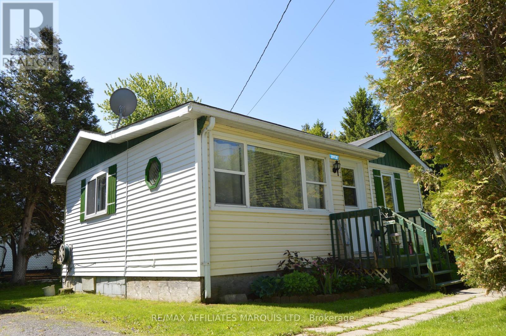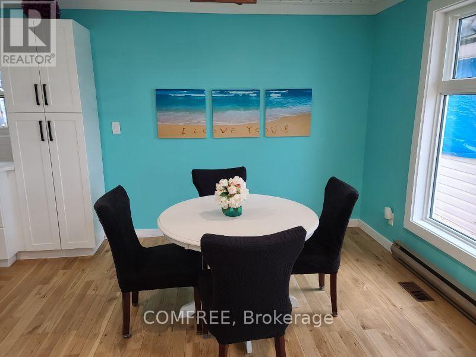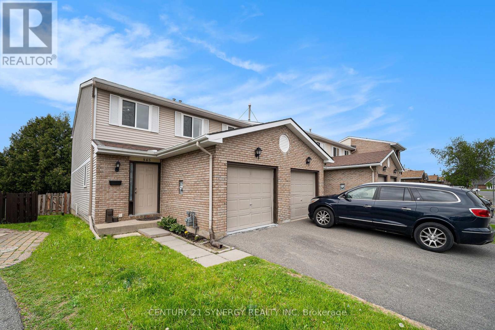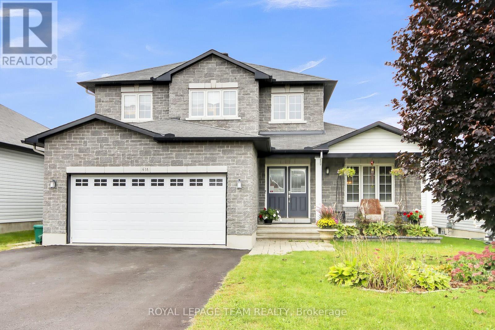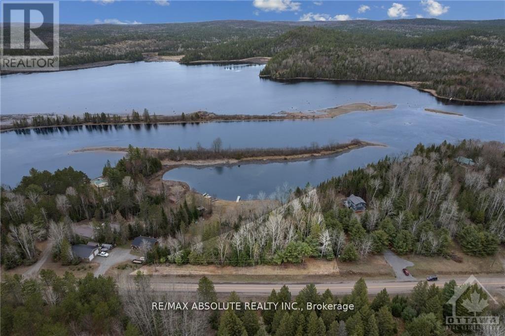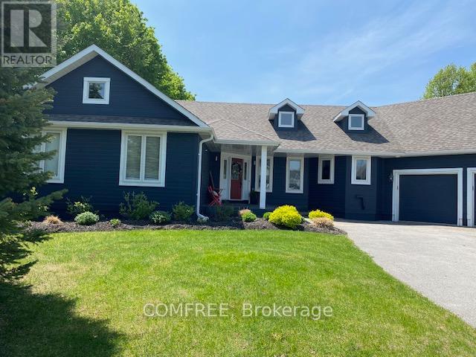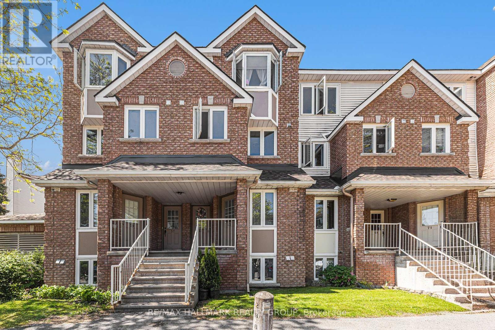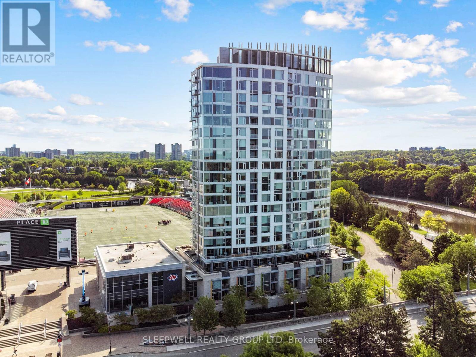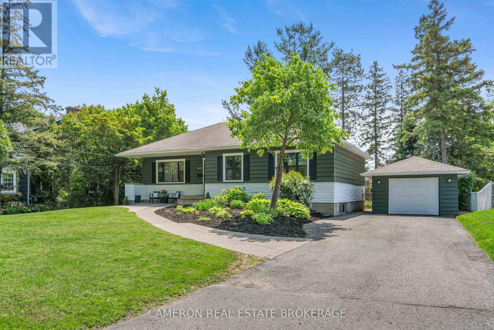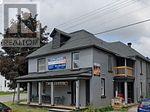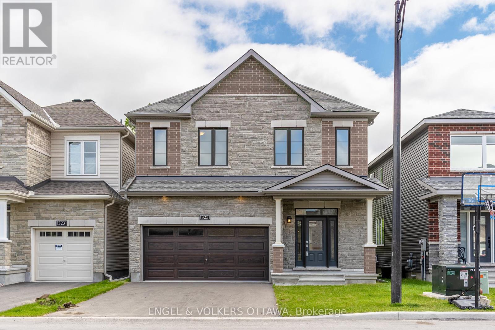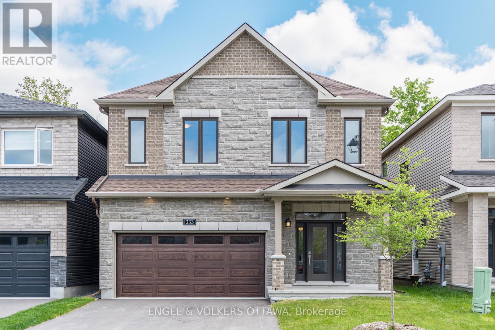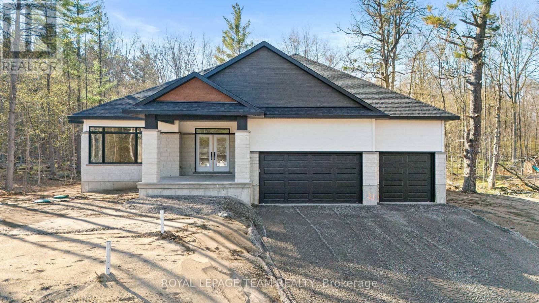1208 Stanton Road
Ottawa, Ontario
Open House: Saturday and Sunday, 7 & 8 June, 2:00 pm to 4:00 pm. Welcome to this charming and meticulously maintained all-brick bungalow, offering 3 bedrooms, 2 bathrooms, and a backyard designed for relaxation and fun. Set on a sun-filled lot with ideal east-west exposure, this home is perfect for families or anyone seeking comfort, style, and outdoor enjoyment. The main floor boasts a bright, refreshed kitchen with granite countertops, quality cabinetry, pot lighting, and generous space for casual or formal dining. A welcoming living room, three well-sized bedrooms, and an updated full bathroom complete the main level. Hardwood and tile flooring add a practical and elegant touch, with soft Berber carpet in the bedrooms for added warmth. Downstairs, the finished basement expands your living space with a large recreation room, handy two-piece bath, laundry area, and abundant storage. Durable laminate flooring makes this level perfect for everyday use. Step outside into your personal backyard retreatfully fenced for privacy, and featuring a beautiful inground pool with a gas heater, surrounding deck, stone patio, and a deck ideal for entertaining. A garden shed provides extra storage for seasonal gear. Recent upgrades include: Stove and Dishwasher (~2022); Furnace & Central Air (~ 2018); Hot Water Tank (~2018); Pool Heater (~2019); Chimney work (repointed & capped, ~ 2020) Kitchen & Bathroom updates; pool liner (~Summer 2021). This smoke-free, pet-free home is located just steps from Kilreen Park featuring open green space, tennis courts, soccer field, splash pad, and a childrens playground. Also close to many amenities like Ikea. Easy access to highway 417, Bayshore Mall, Queensway Hospital. Offers to be presented at 5:00 PM on June 9, 2025. (id:56864)
One Percent Realty Ltd.
1015 Penyck Lake Lane North
Frontenac, Ontario
Cottage life at it's best! Escape the hustle and bustle and unwind at this charming 3-season cottage, nestled on a rare and private 1.96-acre lot on beautiful Penyck Lake. With stunning west-facing views and a clean, accessible waterfront, this property will not disappoint. Enjoy breathtaking sunsets every evening from your own peaceful slice of paradise. This cozy retreat features an open-concept kitchen, living, and dining area perfect for relaxing or entertaining. You'll find two spacious bedrooms and a 3-piece bathroom, providing all the essentials for comfortable cottage living. Step into the large screened-in porch and soak in the tranquil setting without the bugs, an ideal spot to unwind with a book or enjoy a quiet evening with friends. For those cooler fall days, the airtight wood stove adds both warmth and charm. The cottage is off-grid, yet thoughtfully equipped with a solar power system for modern convenience, plus propane fixtures and a gas generator for added flexibility. Whether you're looking for seclusion or convenience, this property offers both. Conveniently located just 15 minutes from Sharbot Lake where you can access many amenities such as a bank, pharmacy, LCBO, grocery store, gas station and much more. This property is only 40 minutes to Perth, 1 hour to Kingston, 2 hours to Ottawa, and under 4 hours from Toronto, its the perfect getaway location. A truly special property with gorgeous water frontage, privacy, and unbeatable sunset views, this is cottage life done right. (id:56864)
RE/MAX Affiliates Realty Ltd.
56 Goldora
Ottawa, Ontario
Your own resort! Monthly fees only $290!!! Motivated vendor. No mowing the lawn or plowing the driveway or walkway! It's all taken care of! Tweedsmuir on the Park is an enclave in the heart of Kanata Lakes offering adult lifestyle living & luxury. Access to clubhouse, inground pool, racquet courts(house is NOT in hearing distance!), winding trails & beautiful gardens all included. One of a kind opportunity to retire into your dream lifestyle! This home is the Balmoral model which offers over 1500 sq ft of living space on the main level. Views of greenery & and nature from every window. Oversized driveway w 2 car garage & interlock walkway. Step into the spacious foyer & right away you will feel how absolutely lovely this home is! Off the foyer is a den/bdrm with French doors. Open concept living room, dining room & office area with hardwood flooring & natural gas fireplace. Sliding glass doors have been put in to maximize view of backyard & the forest beyond. A renovated kitchen offers granite counters, pot lighting & newer appliances. Lots of storage & counter space! The primary bedroom has hardwood flooring, spacious walk-in closet & a large 5 piece ensuite. Beautiful cross breezes!! Crown molding through every bit of this home, even the closet! A full bath & good sized laundry room with storage & inside entry to garage complete the upper level. The finished lower level has high ceilings, a large family room with high-grade laminate & electric fireplace (the perfect spot for a media room, games room or to let the grandchildren run wild),a large rec room currently used as a guest room & 2 piece bath. AN A+ LOCATION!! Just 4 steps down to your flat, private backyard with no one looking down at you.This is easily one of if not THE best location in the entire resort development! Visitor parking & greenspace at the front. Windows & patio door 2021! HWT 2019, roof 2015, furnace 2013. Flexible closing. (id:56864)
Innovation Realty Ltd.
64 Pelham Crescent
Ottawa, Ontario
Welcome to this nearly new, beautifully maintained family home in the heart of Richmond! This spacious and thoughtfully designed 4-bedroom, 4-bathroom residence offers an ideal blend of comfort, style, and functionality. The home boasts a modern, open-concept layout with a bright and airy ambiance, featuring tall ceilings, expansive windows, and an abundance of natural light throughout. The main floor includes a welcoming front foyer that flows into an elegant formal dining area and an impressive kitchen, complete with a massive island, perfect for entertaining and everyday family life, which opens directly onto the private, fenced backyard, creating a seamless indoor-outdoor living experience. There is an adjoining, very spacious and open-concept family room that flows off the kitchen, perfect for hosting small and larger gatherings. A stylish powder room and a custom-designed mudroom with built-in storage add both convenience and charm to the main level. Downstairs, the fully finished basement provides a versatile recreation room ideal for a home theatre, gym, or play area, along with a full bathroom for added comfort and utility. Upstairs, a cozy loft area offers additional living space, while the second-floor balcony provides picturesque views overlooking a tranquil pond, ideal for morning coffee or evening relaxation. The spacious primary suite includes dual walk-in closets and a luxurious en-suite bathroom. Three additional generously sized bedrooms and a well-appointed full bathroom complete the upper level. Located just steps from a park and within close proximity to all of Richmonds top amenities, this move-in-ready home offers the perfect setting for modern family living. Simply unpack your bags and start enjoying everything this exceptional property has to offer! (id:56864)
Royal LePage Team Realty
906 - 199 Slater Street S
Ottawa, Ontario
The Slater, located at 199 Slater Street in downtown Ottawa, is a modern 21-storey condominium tower that offers a blend of urban sophistication and luxury living in the heart of the city's financial district. Situated just steps from Parliament Hill, Sparks Street, the Rideau Centre, and the National Arts Centre, The Slater offers unparalleled access to Ottawa's cultural and commercial landmarks. #906 is covered with hardwood flooring, stainless steel appliances, quartz countertops, and in-suite laundry facilities. The building provides 24/7 concierge service (id:56864)
Right At Home Realty
43 Cambridge Street
The Nation, Ontario
Welcome to 43 Cambridge St, a stunning semi-detached home in the heart of Limoges! Built in 2022, it offers a perfect blend of modern design and comfort. A beautiful and stylish home that features a bright and spacious open-concept layout with pot lights/modern lighting throughout the main floor, luxury wide plank laminate flooring, a gourmet kitchen with granite countertops, tons of cupboard space, large center island with reverse osmosis water dispenser, stainless steel appliances and a convenient walk-in pantry! The inviting foyer entrance has a massive double closet, beautiful tile work and access to the powder room and garage. On the second floor, you will find 3 spacious bedrooms, including a luxurious primary suite with a huge walk-in closet and a beautiful ensuite bathroom featuring a fully tiled walk-in shower and a double vanity for added convenience. The 2 additional good sized bedrooms, with double closets, share a full 3 pcs washroom. Conveniently located spacious second floor laundry room. Enjoy the private backyard with no rear neighbors, perfect for outdoor living and added privacy. This home also comes with zebra blinds and curtains throughout, providing stylish and adjustable light management. The basement is already drywalled and provides loads of possibilities for customization. Tons of extra storage in the basement. Fully insulated oversized single car garage with the possibility of building a mezzanine for added storage space. Located just minutes from all amenities Limoges has to offer! Easy access to Highway 417 and just minutes away from a vast array of shopping amenities in Casselman. Come and enjoy the suburban tranquility that this amazing affordable home has to offer! Don't wait, book your private showing right now! (id:56864)
Keller Williams Integrity Realty
324 Lamarche Avenue
Ottawa, Ontario
Discover exceptional style and comfort in this beautifully upgraded 4-bedroom, 4-bath home, perfectly located in the vibrant, family-friendly community of Orleans. Designed with style and function in mind, this home showcases elegant hardwood floors, a modern open-concept layout, and plenty of space for the entire family. The custom kitchen is a chefs dream with floor-to-ceiling cabinetry, quartz countertops and backsplash, soft-close drawers, gas stove and custom island with a built-in drawer microwave. The bathrooms showcase sleek floating vanities, updated faucets, and modern finishes. The spacious master bath includes a custom double sink vanity and tiled shower for a spa-like feel. Additional highlights include pot lights and custom blinds throughout, second-floor laundry, a vaulted ceiling in the living room and open stair railings that amplify the homes airy ambiance. The fully finished basement offers a newly added fourth bathroom. Step outside to a private, maintenance-free backyard; your own modern-day oasis for relaxing or entertaining. Located just steps from schools, parks, trails, shops, and restaurants. (id:56864)
Sotheby's International Realty Canada
1622 Drake Avenue
Ottawa, Ontario
Modern Comfort, Timeless Style, and a Backyard Oasis in the Heart of the City. Welcome to 1622 Drake Avenue a beautifully updated 3 bedroom, 2 bathroom detached home on an expansive 50 x 110 lot in one of Ottawa's most established and connected neighborhoods. Blending original character with thoughtful modern upgrades, this home is move-in ready, energy-efficient, and just minutes from the best the city has to offer. Completely renovated between 2019 and 2024, the home features 8ft ceilings, a new kitchen and bathrooms, new high-efficiency windows throughout, spray foamed basement and attic insulation, completely new ventilation system, shingled roof on main house and detached garage, new central A/C, hot water tank, and a newly installed wood-burning fireplace. The foundation has been waterproofed and a sump pump installed to divert storm water from the home, offering long-term peace of mind. The fully finished basement adds an additional 600 sq ft of versatile living space, ideal for a family room, home office and a guest suite. Upstairs, you'll find bright and inviting bedrooms, while outside, the property truly shines. Step into your own private backyard paradise, complete with beautifully landscaped yard, raised garden beds, mature trees, and a large garden shed. The 16 x 24 detached garage has been fully renovated structurally, with a sleek epoxy floor and new siding, perfect for storage, a workshop, or parking. Located at only 5 minutes to the 417, 10 minutes to Parliament Hill, and 15 minutes on foot to Hurdman LRT Station and Trainyards shopping. A 5 minute walk brings you to CHEO, the General Hospital, and the uOttawa medical campus. Surrounded by top-rated schools, parks, dozens of ideal cycling/walking paths, and the scenic Rideau River. This is the ideal home for those seeking space, modern comfort, and unbeatable access, all in a mature, family-friendly neighborhood. (id:56864)
Comfree
1056 Heenan Terrace
Ottawa, Ontario
This meticulously renovated bungalow on the popular South Island in the village of Manotick blends both traditional and contemporary charm. Professional high quality finishes with a keen attention to detail are evident throughout, offering versatile spaces to adapt to your lifestyle. The stunning custom kitchen/dining area offers open views with access to the yard and features high-end appliances, including Fulgor Milano and Miele, premium cabinetry w/Calacatta Gold Quartz counters, walk-in pantry, bonus prep sink and integrated compost bins. Pre-finished maple hardwood floors, four gas fireplaces and four luxurious full bathrooms/ensuites, all with HanStone Quartz, curbless showers, Toto toilets, Kohler sinks and quality finishes. Two separate staircases lead to the finished lower level, with convenient kitchenette, walk-in pantry, washer/dryer hookup, recreation spaces, home office and more. The nature lovers South facing yard offers a low maintenance composite deck, luxury wired shed, fire pit, standby generator and brand new interlocking in the front. Gas/electrical conveniently roughed-in for a future pool. Enjoy friendly neighbours & all Manotick has to offer, within walking distance to the Rideau River, parks, library, shopping, restaurants and Watson's Mill. 48 hr irrev. (id:56864)
Royal LePage Team Realty
1870 Maple Grove Road
Ottawa, Ontario
Sophisticated executive 4+1 Bed 4 Bath 2684sf Tamarack home built in 2015. Chef's kitchen opens to gorgeous family room with fireplace. Elegance reins w/ main floor cathedral ceilings. Chef's custom kitchen has floor-to-ceiling high-end cabinets, quartz countertops with 10ft island - room for more than one Chef. Sliding doors from kitchen - deliver food and drinks to backyard gazebo. Watch the kids or favourite cooking show while preparing your delicacy - kitchen open to great room. Huge floor-to-ceiling windows in great room w/floor-to-ceiling recessed fireplace. Gorgeous, ultra-modern wide-plank hardwood floors throughout main floor and stairs to the 2nd floor. Office to the immediate left as you enter - ideal for a home business or meeting w/clients. 40oz carpet with upgraded under pad throughout 2nd floor. Private, oversized primary with double vanity ensuite and walk-in closet. Easy-access 2nd floor laundry no need to procrastinate. Cozy finished basement w/gas fireplace, 5th bedroom & full bath. More storage than necessary. Zero maintenance front & back yard not a blade of grass to be found. Gorgeously landscaped. Private oasis, fenced-in backyard ideal for dogs & kids. Mom and dad can enjoy evenings on the patio or under the gazebo-low enough to never see neighbours. Steps to shopping and Canadian Tire Centre! (id:56864)
Innovation Realty Ltd.
10 Monaco Crescent
Cornwall, Ontario
This beautifully maintained 3-bedroom, 4-bathroom home, built in 2002, is ideally located near the hospital and offers a perfect blend of comfort, quality, and convenience. Inside, youll find hardwood floors, two natural gas fireplaces, and a stunning kitchen with self-closing cabinetry and top-tier Sub-Zero appliances, all included. The primary bedroom features a walk-in closet and private 4-piece ensuite, while the fully finished basement provides abundant storage along with a 3-piece and a 2-piece bathroom. The main floor also includes a 2-piece bath and a laundry area with washer and dryer. The backyard is fully fenced, landscaped for minimal maintenance, and has no grassideal for easy livingthough the seller is willing to restore grass upon request. Outdoor features include a screened-in porch and a gazebo, both with power and ceiling fans, as well as a natural gas BBQ hookup. The insulated double attached garage offers loft storage, and the home includes central vacuum with two hoses (including one for the garage), a 200-amp electrical service with power to the garden, a furnace installed in 2023, A/C in 2024, a roof from 2018, and professionally power-washed vinyl siding in 2024. This move-in-ready home is spotless, stylish, and thoughtfully updated perfect for anyone seeking a turn-key property in a great location. 24 Hour Irrevocable on all offers (id:56864)
RE/MAX Affiliates Marquis Ltd.
81 Chickasaw Crescent
Ottawa, Ontario
Welcome to 81 Chickasaw Crescent Extensively Renovated 4+1-Bedroom Home Backing Onto Parkland in the Heart of Bridlewood! This stunning Sandbury-built Brighton model offers 5 bedrooms, 4 bathrooms tucked away on a quiet crescent and backing directly onto a serene park. From the moment you step inside, you'll appreciate the carpet-free main floor, flooded with natural light and designed for comfortable family living. The layout features a formal living and dining room, family room with a gas fireplace, and a bright eat-in kitchen with corner windows and views of the backyard. You'll also find a main floor laundry/mudroom and direct access to the garage. Upstairs, generous bedrooms offer flexibility for growing families or home offices, while the primary suite features hardwood floors, a large walk-in closet, and a luxurious ensuite bath. The private backyard, framed by mature hedges and green space, offers unmatched tranquility and space to entertain. Located close to top-rated schools, parks, trails, transit, and all amenities of Kanata South. This is a move-in ready, forever home you don't want to miss! This home has been meticulously maintained and thoughtfully updated: Basement renovation (2024); Bathroom renovation (2021); Metal roof with 55-year warranty (2024); Furnace & AC (2023); Modern lighting fixtures (2024); New washer & dryer (2025); Garage renovation (2025) + new garage door (2023); Windows (2014); Landscaping (2020). (id:56864)
Royal LePage Team Realty
357 Langrell Crescent
Ottawa, Ontario
Discover the perfect family RETREAT in this rare gem, nestled in the highly coveted Chapman Mills neighborhood of Barrhaven. Situated on a PREMIUM LOT, this home with OVER 3,200 SQFT of living space offers unparalleled tranquility with NO FRONT neighbours and a breathtaking view of the Chapman Mills Forest. Conveniently located within WALKING DISTANCE of Great-Ranking Schools and Large Shopping Malls like Chapman Mills Marketplace, this is a location that truly has it all. Step inside this freshly painted, spacious home featuring 4(+2) bedrooms and 4(+1) bathrooms, thoughtfully designed to accommodate a growing or MULTI-GENERATIONAL family. The inviting foyer leads you into an expansive, open-concept living and dining area, illuminated by new modern lighting fixtures. The kitchen is a chefs delight, complete with ample counter space, sleek finishes, and a bright breakfast nook overlooking a private backyard oasis. Upstairs, you'll find four large bedrooms and three full bathrooms, including two ensuite bathrooms for added convenience and luxury. The primary suite boasts a walk-in closet and a spa-inspired ensuite, creating the perfect personal retreat. The fully finished basement offers two additional bedrooms, a full bath, and a versatile recreation space, ideal for extended family, guests, or creating the ultimate entertainment hub. With its family-friendly atmosphere, proximity to parks, shopping, and renowned schools, and its quiet and serene, this home combines space, style, and location. Don't miss this rare opportunity to own a piece of Chapman Mills paradise, schedule your private viewing today! VACANT and easy to show! ** This is a linked property.** (id:56864)
Keller Williams Integrity Realty
27 Harrison Trail
Greater Madawaska, Ontario
Just in time for summer! There's no better place than the Madawaska River! With over 4 acres of PRIVATE land and approx. 300 ft. of waterfront, swim off your dock or enjoy a gentle entry from the shore! This 4 seasons home or cottage features an open concept floor plan with an inviting living room, den with cozy wood burning fireplace, gourmet chef's kitchen, expansive dining room, contemporary 2 pc. bathroom, & more! The bright 2nd level features a convenient laundry room, 3 generous sized bedrooms, & a modern 5 pc. bathroom. Step outside to the IDEAL country retreat: a screened in porch with a hot tub, additional deck overlooking the river, gardens, fire pit, & large shop (24x30) to name a VERY few of the incredible features! The possibilities are endless. Enjoy peace in nature: stargazing, hiking, hunting, try your hand at fishing, winter activities, and more! Make this your dream home today. Sellers are willing to include furniture in the sale! (id:56864)
Coldwell Banker First Ottawa Realty
123 Briston Private
Ottawa, Ontario
This is your opportunity to enter the housing market at an unbeatable price. 123 Briston Private is a low-maintenance, open concept condo located in the heart of Hunt Club Park. Perfectly situated to take advantage of everything the area has to offer: schools, parks, public transportation and shopping. Youll never have to go far to get where you need to go. The main floor has an open layout just waiting for you to put your own personal touches to it leading to a private terrace in the rear. The lower level has two spacious bedrooms along with a dedicated laundry room, storage and a 4-piece bathroom. One parking space conveniently located directly in front of the home. First-time buyers, downsizers and investors this one is for you! (id:56864)
Real Broker Ontario Ltd.
969 Harper Road
Tay Valley, Ontario
Welcome to your dream country escape just minutes from the vibrant shops, restaurants, and amenities of historic Perth. Nestled on a stunning 3-acre lot surrounded by mature trees, this picturesque property offers the perfect balance of peace, privacy, and convenience. This charming home features an oversized double garage with workshop, ideal for hobbies or extra storage. Inside, you'll find three spacious main-floor bedrooms, including a private primary retreat with a walk-in closet and a well-appointed ensuite. The heart of the home is a bright living room with a vaulted ceiling and cozy gas fireplace, creating a warm and inviting atmosphere. Enjoy the flexibility of a formal dining room or home office, plus an open-concept, eat-in country kitchen with beautiful views of the property. A generous mudroom provides direct access to the garage, perfect for country living. The walkout basement extends your living space with a large rec room, gym area, full bathroom, and a den that could easily serve as a fourth bedroom. Step outside to a sprawling backyard with a two-tiered deck, ideal for entertaining or simply enjoying the peaceful setting. Whether you're looking for tranquility, space to grow, or the charm of country living just moments from town, this property has it all. Well: 2003, Septic: 2003, A.C 2003 Roof: 2020, Propane Furnace: 2025 (id:56864)
Innovation Realty Ltd.
4666 Matawatchan Road
Greater Madawaska, Ontario
Year round retreat on the Madawaska River which offers miles of navigable waterways with access to Centennial Lake and Black Donald Lake with boat launch nearby, a water lovers dream! Located on an inlet, the dock is protected from the main water traffic, great tube floating and swimming. This 2+1 bedroom open concept bungalow with walk out basement and stunning water views, has been lovingly updated. New flooring throughout, main floor bath, paint throughout, recently finished basement with large recreation room with cozy wood stove, new hot water tank (owned). Don't forget to check out the fully insulated and heated double detached garage with mezzanine for storage and 2 windows for natural light, great place to run a small business or keep the cars warm in the winter. Nothing to do here but move in and enjoy all that the area has to offer! (id:56864)
RE/MAX Absolute Realty Inc.
1110 - 200 Besserer Street
Ottawa, Ontario
Welcome to this beautifully appointed 695 sq.ft. 1-bedroom + den condo in the highly desirable Galleria, perfectly located in the heart of downtown Ottawa. This bright and airy unit offers stunning, unobstructed views of the Gatineau Hills from both the living room and the spacious primary bedroom, which easily accommodates a king-sized bed, nightstands, dresser, and even a work-from-home desk setup. The open-concept layout features a large living and dining area, along with a modern kitchen complete with ample cabinetry, sleek countertops, and a generous island ideal for entertaining or everyday living. The enclosed den, enhanced by a stylish loft-style barn door, provides a versatile space that works beautifully as a home office, guest room, or reading nook. Step outside and you're just minutes away from the Rideau Centre, Byward Market, LRT station, University of Ottawa, Parliament Hill, and the scenic Rideau Canal. Urban convenience meets comfort with in-unit laundry, one heated underground parking spot, and an owned storage locker. The building boasts premium amenities including an indoor pool, sauna, fully equipped gym, visitor parking and a sunny BBQ patio area for summer relaxation. Best of all, your condo fees cover heat, air conditioning, and water providing outstanding value in one of the city's most vibrant neighborhoods. Whether you're a first-time buyer, downsizer, or investor, this unit offers an exceptional opportunity. Don't wait book your private showing today! (id:56864)
Ottawa Urban Realty Inc.
2110 - 20 Daly Avenue W
Ottawa, Ontario
Welcome to an upscale condominium residence perched above the elegant Saint-Germain Hotel in the heart of downtown Ottawa. This bright and spacious 2-bedroom, 2-bathroom corner unit offers stunning foor-to-ceiling windows with panoramic city views and an abundance of natural light. Enjoy an open-concept layout featuring a modern kitchen with quartz countertops, a large island, and integrated appliances ideal for entertaining. The primary bedroom includes a private en-suite, while the second bedroom and full bath provide fexibility for guests or a home office. Location is unbeatable just steps to the U.S. Embassy, Parliament Hill, ByWard Market, Rideau Centre, and the National Arts Centre. Additional features include: In-unit laundry, Hardwood foors throughout, Central A/C and heating, Virtual Concierge and security services. Available August 1st. Ideal for professionals or diplomats. Amenities include Rooftop Terrace, Gym and Entertainment Lounge. Underground Parking is available at $100.00/month extra (id:56864)
Royal LePage Performance Realty
89 South Indian Drive
The Nation, Ontario
*OPEN HOUSE - SUNDAY JUNE 8th, 2-4* Welcome to your dream home - renovated to perfection with luxury finishes and thoughtful design throughout! This stunning 4 bedroom, 4 bathroom gem offers soaring 9-ft ceilings on both the main and lower levels, creating a bright and spacious atmosphere. The gourmet kitchen is a showstopper, complete with stainless steel appliances, granite counters, and a gas range - perfect for home chefs and entertainers alike. The open-concept living room features a cozy gas fireplace with striking stone accents, making it the ideal spot to relax or host guests. Upstairs, the primary suite is a true retreat, boasting a spa-inspired ensuite and an oversized walk-in closet. Need extra space? The fully finished in-law suite offers a separate entrance and a walkout to the backyard ideal for multi-generational living, rental income, or a private guest space. Step outside and fall in love with the serene, wooded ravine lot your very own slice of paradise. Enjoy summer evenings on the expansive deck under a stylish gazebo, all within a large, fenced backyard with breathtaking views. Set in a quiet, family-friendly neighbourhood, you're just a short stroll from a splash pad, playground, skate park, and scenic walking trails. Whether you're looking for your forever home or an exceptional investment property, this one has it all. Book your private tour today! (id:56864)
Keller Williams Integrity Realty
955 Macpherson Road
Montague, Ontario
Exceptional 4 bedroom home.1.76 acres. Take note of upgrade in kitchen , beautiful white with an island and breakfast bar . Inside access to the home from garage. Could accommodate in-law suite with spacious family room , and two large bedrooms. 3 baths 2 up one 4 piece down. Need to work from home no problem spacious office in lower level . Mixed flooring hardwood and Laminate .Beautiful kitchen with island ,ample cupboards and counter space. One deck off kitchen so convenient to your BBQ. Great space for your dining table . Open concept main level. Primary bedroom is extremely large, with walk in closet, 4 pc bath and your private deck, patio doors to the hot tub.2nd bedroom on main level very spacious. Take note main floor laundry and powder room share the same space. With the benefit of the large windows in the lower level it feels like an extension of the first level. Two more large bedrooms a full bath in the lower level. Large family room with full bath on this level. Country living yet not isolated. Large work shop 32 ft. x 24 ft. with 8 ft. ceilings , garage door 16 x 7 it has Polished concrete floor also its own hydro service. Close to Carlton Place, Smiths Falls and Kanata. Once you walk in you will know why this should be your home . Country living yet not isolated. You will be impressed with all the space in this home as well as double car attached garage. Shingles and vents on house, 2016 shingles on garage 2006, propane furnace 2018, pool liner replaced 2018 , Generac generator installed 2020 , Hot Tub 2022, well pressure switch 2025, submerged well pump and wiring 2025. 200 Amp service to home , 100 Amp service to detached workshop. Plenty of parking available as well as space to park you RV The pool is a good size . **EXTRAS** Included Fridge, stove, dishwasher, washer, dryer, generator, central vacuum, above ground pool , hot tub, newer central air. (id:56864)
Royal LePage Team Realty
3 Wersch Lane
Ottawa, Ontario
Welcome to the Crown Jewel of Stonebridge, the epitome of luxury living. This extraordinary 5-bedroom, 4 1/2-bathroom residence is a masterpiece of architectural design, showcasing opulence and sophistication at every turn. From the moment you enter, you'll be captivated by the elegance of marble flooring with enchanting Turkish medallions, coffered ceilings adorned with exquisite detailing, stunning light fixtures, and fine millwork throughout the home. Every corner radiates regal charm. The oversized chef's kitchen is a culinary dream, perfect for any host. The principal bedroom suite offers a serene and lavish retreat, while three luxurious ensuite bathrooms provide the ultimate comfort. Two separate staircases, two gas fireplaces, a main-floor family room, and a dedicated office add functionality to the home's grandeur. The lower level is an entertainer's paradise, featuring a professionally designed home theatre, spacious lounging areas, a gym, a bar, a wine cellar and a games room all complemented by a luxurious full bathroom. Step outside into your own resort-like oasis, with an in-ground saltwater pool featuring fountains, gorgeous pergola, outdoor kitchen and beautiful interlock, creating the perfect environment for relaxation and entertainment. Flooring: Hardwood, Laminate. Outdoor Features: In-ground Salt Water Pool, Pergola, Outdoor Kitchen, Interlock. This stunning home combines unmatched luxury, thoughtful design, and state-of-the-art features for a living experience like no other. (id:56864)
RE/MAX Hallmark Realty Group
167 Abbeyhill Drive
Ottawa, Ontario
Welcome home to this beautifully appointed single family home . Much to offer in this back split. Upgraded kitchen ,quartz gas cook top, 2 wall ovens . Access to side yard from the kitchen. The home was freshly painted in 2024. Hardwood on main level . Kitchen has been opened to create open concept .Main floor family room . Good size windows in both family room and Dining room. Lower level features spacious 2nd family room with a wood burning fireplace. 2 pc bath on this level as well. Pantry/storage room off Laundry/powder room . Crawl space features lots of storage . The upper bedroom level has three bedrooms , all offer good floor space and closet space. The main bath has a whirlpool tub and a separate shower. Children will enjoy the deep tub. Furnace 2014, Central Air 2014, Radon machine 2024. This location allows you to walk to so many amenities. Close to schools, shopping , connivence store at corner. The carport is good and wide . The fence at driveway opens to a patio with BBQ area as well as a great size yard for the children. The storage shed has new tin roof recently installed. (id:56864)
Royal LePage Team Realty
5530 Pettapiece Crescent
Ottawa, Ontario
Welcome home to Manotick Estates! Your new home offers an ideal location, just a short walk from the shops and restaurants in the heart of beautiful Manotick. You'll find a wonderful array of shopping and dining experiences awaiting you. This exceptionally well-maintained 3,425 sq ft, four-bedroom, three-bathroom home has been thoughtfully updated with over $100,000 in improvements. Features include a convenient main floor office/study with a palladium window and crown moulding, a large living room with a palladium window, and a large dining room, perfect for entertaining. The sunken family room boasts vaulted ceilings and a stunning brick floor-to-ceiling fireplace with a raised hearth, ideal for family gatherings. The kitchen features beautiful granite countertops, an updated backsplash, stainless steel appliances, a Jen-Air stove top, KitchenAid double ovens (self-cleaning and convection), an island, and a solarium-style eating area with 4 windows and a side door to the large cedar rear deck with awnings and a gas line for BBQs. Upstairs, the master bedroom's 5 windows has a bayed sitting area which overlooks the backyard's perennial gardens and is completed with double walk-in closets and a 5-piece updated ensuite bathroom with ceramic floors. Three additional bedrooms and another bathroom provide ample space for the whole family. The downstairs offers an additional 1,920 sq ft with a workshop and storage area, of which 360 sq ft is a finished additional family room with the potential for a fifth bedroom or guest suite. (id:56864)
Royal LePage Team Realty
20930 Derrig Road
South Glengarry, Ontario
Welcome to this cute and cozy 1 bedroom cottage located in Lancaster. Featuring an open concept kitchen, dining room & living room. It also has a den area that is currently used as a bedroom that has patio doors that lead to the back deck. Nice sized yard to enjoy those summer days relaxing on the deck or having a nice fire. You also have use ( 1/16th share) in 2 other parcels of land, one located just beside the property and the other is located off Billard Drive on the water. 48 notice for showings due to tenants, 48 irrevocable on all offers. (id:56864)
RE/MAX Affiliates Marquis Ltd.
38 Turgeon Lane
East Ferris, Ontario
Beautiful Waterfront Home on Lake Nosbonsing in Astorville, Ontario. 25 mins south of North Bay, Ontario. New Designer Kitchen with one counter 17 feet long overlooking gardens and lake. Quartz counters and backsplash. New hardwood floors, freshly painted thru out. Main floor has Primary bedroom with 2 walk in closets and a ensuite. There is also a another 4 pc bath on main floor and a laundry room. The upper level has two other good sizes bedrooms and a 2pc bath. One bedroom has a balcony over looking lake. The lower level has a Kitchen, 3pc bath and two additional bedrooms, all freshly painted. There is a rec room with a walk out and a utility room with a new furnace and storage. Total of 5 bedrooms and 3 1/2 baths. Outside there is a new generator, double garage and a single garage. There is a metal roof on Home, Garages and Muskoka room. Also there are two portable garages for all your recreation toys. There is a upper deck across the back of the home with a Muskoka room and a Hot Tub covered by a gazebo. The lower deck has another gazebo covering a dining room table, This deck leads to the new dock and another area for swimming, or canoeing etc. The home is 3 km to Freshmart grocery store and 5 km to post office, rec centre, and a school. Also there is a Home hardware and a Pharmacy in Astorville. (id:56864)
Comfree
56 Griffith Way
Carleton Place, Ontario
Stunning 3-bedroom, 3.5-bath townhome with FINISHED BASEMENT with FULL WASHROOM in Carleton Place enjoys a prime spot near the scenic Mississippi River, with boating and picnic spots just steps away. Inside, the bright open-concept main floor is flooded with natural light thanks to extra windows. The upgraded kitchen boasts tall cabinetry and brand-new stainless steel appliances, making meal prep a delight. The spacious master suite includes a walk-in closet and a private ensuite bath, while two additional generous bedrooms, a full bath and upper-level laundry complete the upper floor. A versatile finished lower level with a full washroom adds extra living space, and the home is nestled in a family-friendly neighborhood near shopping, schools, trails and public transit, offering both comfort and convenience. Property pics are old, before current tenants moved in. All appliances are already installed. (id:56864)
Right At Home Realty
25 Seguin Street
Ottawa, Ontario
Welcome to 25 Séguin, a well maintained 4-bed, 2.5-bath, 2-story home blending function and comfort. Sunlight fills the living and dining rooms with a bright, warm ambiance. The kitchen is charming and practical, featuring abundant cabinetry, a portable island and a cozy eat-in space ideal for family gatherings. The large upstairs bedrooms and finished basement are versatile living spaces, customizable to your needs. The expansive, fully fenced backyard is perfect for outdoor activities with 3 sheds of added storage. Extra parking is available on both sides of Seguin St. Located in peaceful Cardinal Heights, this family-friendly home has great access to parks, schools, shopping centers, and major Highways 417 and 174. A short drive can lead to downtown, Blair Station, VIA Rail, Montfort Hospital, and various major retailers such as Costco, Loblaws, Walmart. OC Transpo bus stops and school bus stops are steps away. Great find in a prime location! (id:56864)
Comfree
345 Monica Crescent
Ottawa, Ontario
*offer accepted* Welcome to this spacious 3-bedroom, 3-bath end unit condo townhome with garage, located in the heart of Queenswood Heights one of Orleans' most desirable neighbourhoods, close to parks, shopping, schools, and transit. This well-laid-out home offers great living space, including a bright living room with a cozy fireplace and a generous fenced backyard with newer deck(2023) and no rear neighbours a rare find in condo living. The primary bedroom features its own 3-piece ensuite, and while the interior could use updating, its an ideal opportunity for first-time buyers or investors to personalize and build equity reflected in the competitive price. Updated Windows, Furnace, Appliances, A/C, Windows, and Roof. 24 hours irrevocable on all offers. (id:56864)
Century 21 Synergy Realty Inc
638 Robert Hill Street N
Mississippi Mills, Ontario
Riverside Estates is such a desirable area, and this house has a direct 200-yard canoe roll/walk straight down hill to the community dock on the Mississippi River. Walk to the schools, supermarket and Hospital all within easy reach. This home has been well cared for. 3 bedrooms on 2nd level. Lower level finished basement area offers great space for bedroom and family area . Large family room with flush mount electric fireplace. There is an upgraded 3-piece bathroom in the finished basement. The unfinished basement area has another storage space for 4th/5th bedroom or gym / office and additionally there is a further space with plenty of storage. All windows in basement are large and have stained glass effect for privacy. The main level is open concept to eating area and large family room with gas fireplace. Separate dining room with great space as well as a living room. The kitchen features stainless appliances, upgraded Marble counter tops and a Quartz backsplash. Three bathrooms have upgraded faucets, sinks and Quartz counter tops. The fourth bathroom in the basement is well located for the space used as a fourth bedroom. 2 piece bathroom across entrance foyer. Laundry room with useful counter space and cupboards over washer and dryer. All plumbing has been upgraded in bathrooms and laundry room. All bathroom shower heads have been upgraded as well have Quartz tops. Your second level features a great primary bedroom with a walk-in closet and luxurious en-suite 4-piece bathroom. Take note of the size, very generous. Two other bedrooms and a full family bathroom complete this level. You will enjoy the view to your rear yard. Seller has planted dwarf Apple, Pear and Cherry trees. There are blueberries, Black Currant Gooseberry bushes and Rhubarb. Just step out and retrieve your fruit. By the hot tub is a Rose Garden. Just imagine relaxing in your hot tub on the patio and taking in all your garden and trees. Small town living with all the amenities you would expect. (id:56864)
Royal LePage Team Realty
4634-1 Matawatchan Road
Greater Madawaska, Ontario
Location, location, location! Build your dream home on this lovely Madawaska Riverfront lot! Miles of boating on the Madawaska River with access to Centennial and Black Donald Lakes! Nature lovers will enjoy trails and Crown Land, wildlife all around. (id:56864)
RE/MAX Absolute Realty Inc.
30 Bridle Path
Oro-Medonte, Ontario
Stunning backyard surrounded by mature trees, complete with an inviting deck, for seamless outdoor entertaining with direct access to dining room and kitchen. Fully Renovated basement adds incredible value, featuring a spacious recreation room with built-in cabinetry, a full bar with a mini fridge, a stylish bedroom and 3 piece bathroom. Ample parking with an oversized driveway accommodating eight vehicles, and a spacious two-car garage all located in the heart of Horseshoe Valley (id:56864)
Comfree
1536 Caton Street
Ottawa, Ontario
Nestled on a quiet, tree-lined street in the heart of Faircrest - Alta Vista's most coveted enclave - this warm and welcoming home blends timeless charm with thoughtful modern updates. Step inside to an expansive living room, where a beautiful stone hearth and gas fireplace create an inviting atmosphere for both entertaining and cozy evenings with family and friends. The generous dining area, seamlessly open to the main living space, offers ample room for memorable gatherings. Flooded with natural light, the sun-soaked kitchen overlooks the private backyard and features elegant maple cabinetry, abundant storage, a bright eat-in breakfast nook, stainless steel appliances, and plenty of workspace for the home chef. A private 2-piece powder room completes the main floor. Upstairs, you'll find four spacious bedrooms each with built-in closets centered around a luxurious primary bedroom retreat. A central 5-piece bathroom and pristine hardwood floors throughout both levels enhance the home's family-friendly layout and classic appeal. The bright lower level offers an immense family room; perfect for a home theatre, gym, or play area. This versatile space also includes a 3-piece bathroom, storage room, cold storage, and the potential for an in-law suite, thanks to a separate front entry via the oversized garage with interior access and double rear doors to the backyard. Outdoors, the south-facing backyard is a private sanctuary, bordered by mature cedar hedges for peace and seclusion. Enjoy the interlock terrace, manicured lawn, and radiant garden beds - ideal for relaxing or entertaining. Just steps away, you'll find the lush greenery of Grasshopper Park and Wren's Way, offering playgrounds, walking and ski trails. All amenities, shopping, and excellent schools are only minutes away, making this the perfect place to call home. (id:56864)
Century 21 Goldleaf Realty Inc.
1954 Catherine Street
Clarence-Rockland, Ontario
Welcome to 1954 Catherine Street - a beautifully maintained home hitting the market for the very first time! With exceptional curb appeal, this charming property sitting on an oversized lot features a manicured front lawn, an inviting façade, and a wide driveway leading to a double car garage with high ceilings. Inside, the main floor offers a bright, spacious layout with a welcoming foyer, generous living and dining areas, and a well-appointed kitchen boasting ample cabinet space, abundant counters, and a spacious eat-in nook with greenhouse style doors and windows leading to the backyard. The showstopping family room features a vaulted ceiling and also opens to the fenced backyard with a deck and lush green space - perfect for kids and pets! A convenient laundry room with a walk-in closet and inside access to the garage, along with a powder room, completes the main level. Upstairs, the serene primary bedroom offers a true retreat with two walk-in closets and a private 3-piece ensuite. Two additional bedrooms with large closets share a full bathroom, offering plenty of room for the whole family. The unfinished basement with oversized windows is a blank canvas ready for your personal touch and adds tons of living space. Nestled in the heart of Rockland, you'll love the unbeatable location walking distance from a coffee shop, gas station, restaurants, grocery store, and the scenic Rockland Marina with its stunning waterfront park. Don't miss your opportunity to call this exceptional property your new home! (id:56864)
Keller Williams Integrity Realty
63 Briston Private
Ottawa, Ontario
Welcome to this bright and spacious 2-bedroom unit, starting with an inviting foyer that opens into a stunning open-concept living and dining area. Gleaming hardwood floors and a modern electric fireplace create a warm, welcoming ambiance perfect for cozy nights in. The brand new kitchen is sure to impress with stylish cabinetry, updated countertops, and a raised breakfast bar perfect for everyday living or entertaining guests.On the lower level, the large primary bedroom features double-door, floor-to-ceiling closets, while the second bedroom offers equally generous space and storage. The fully renovated main bathroom adds a touch of luxury with sleek, contemporary finishes. Youll also find ample storage and a convenient laundry room on this level. Step outside to enjoy the private interlock patio, ideal for family BBQs and outdoor gatherings. Located on a quiet street in a family-friendly neighborhood, with close proximity to schools, parks, and public transit this home has it all! New Kitchen and Bathroom 2024. (id:56864)
RE/MAX Hallmark Realty Group
675 Olde Victoria Street
Kincardine, Ontario
Charming Renovated Bungalow on Ravine Lot in Kincardine. Nestled near to the end of a quiet dead-end street, this stunning bungalow offers privacy, tranquility, and modern living in one of Kincardines most sought-after neighborhoods. Situated on a large ravine lot with mature trees, this home has been thoughtfully renovated from top to bottom, combining contemporary style with low-maintenance features. Key Features:3 Bedrooms on Main Level: Spacious primary suite with room for a king-sized bed, featuring its own private bathroom with a skylit walk-in shower, & plenty of closet space, Two additional bedrooms share a beautifully designed Jack-and-Jill bathroom with a shower/tub combo. Flex Room in Basement: Complete with an egress window and closet, this finished space could easily serve as a fourth bedroom or be customized to suit your needs (home office, playroom, etc.). Open Concept Living: The heart of the home is a bright, open-concept kitchen, living, and dining area perfect for entertaining or family gatherings. Energy Efficient Split Furnace: Stay comfortable year-round with a new, energy-efficient split furnace, providing optimal heating and cooling while keeping utility costs down. Durable Luxury Vinyl Plank Flooring: The main floor and basement are both finished with sleek and stylish luxury vinyl plank flooring, offering durability, easy maintenance, and an allergy-friendly surface. Its scratch-resistant design makes it perfect for families, pets, and high-traffic areas. Outdoor Oasis: Enjoy the serene beauty of the surrounding nature from your new cedar deck, bathed in morning sunlight. Ideal for sipping coffee and enjoying a peaceful start to your day. Upgraded Exterior & Low-Maintenance Investment: Brand new exterior siding, concrete driveway, landscaping, and deck all contribute to a beautiful home that requires minimal upkeep. Additional Highlights: Convenient Two-Piece Bathroom and laundry nook located near the back entrance. (id:56864)
Comfree
160 Viewmount Drive
Greater Madawaska, Ontario
DEEDED WATERFRONT ACCESS and boat launch to Calabogie Lake. Access to Calabogie Lake without the high property taxes! This charming year round 1800+ sqft home is walking distance to Calabogie Peaks Ski Hill,a 9 hole golf course,and the deeded Lake access. Eagle's Nest hiking trail,Madawaska Nordic Ski trail,the K and P trail and public beaches are all only minutes away. The village of Calabogie is less than a 5 min drive offering restaurants,the famous "Redneck Bistro",grocery store,LCBO, and the quaint Oh Ella's cafe. Calabogie Motorsports Park is a 10 min drive and hosting "Nascar" this year! After a busy day of adventure come home to enjoy a drink on your back deck and unwind in the hot tub. The house has many professionally completed upgrades... including newer windows and doors,remodelled kitchen,renovated main bathroom,freshly painted,landscaped rock wall and laneway. The garage is an ideal home office space/gym/hobby room...and is insulated and heated/A/C with a newer heat pump, an epoxy floor, insulated and drywalled with 2 windows added for natural light and offers a plug for an electric vehicle and 30 amp plug for an RV. The 10x14 shed offers additional storage. Potential AirB+B, or enjoy it for your own family as a year round home or cottage. (id:56864)
Innovation Realty Ltd
254 Jamieson Street
Mississippi Mills, Ontario
Welcome to this bright & spacious home in the highly sought-after community of Almonte. Step into a large, sun-filled foyer that leads to an open concept main floor perfect for modern family living. The generous formal dining room is conveniently located next to the kitchen, ideal for entertaining. The kitchen features a large pantry, ample cabinetry, & extensive counter space, & opens to both the cozy family room with fireplace & a secondary eat-in area. A patio door leads directly to a deep, fully fenced backyard with an inground pool, covered deck, & plenty of space to relax or entertain outdoors. The mudroom offers inside access to the garage, laundry room, & a 2-piece bathroom for added convenience. Upstairs, youll find three well-sized bedrooms, a full 5-piece main bathroom, & a luxurious primary suite with two walk-in closets & a spacious 5-piece ensuite. The fully finished lower level offers incredible versatility with a private entrance from the garage. It includes a bedroom, kitchen, family room, den/nook area, bathroom, & storage. Ideal for extended family, in-laws, or a teen retreat. This beautiful home offers natural light throughout & is located close to schools, parks, & all the amenities Almonte has to offer. A perfect blend of space, & functionality. Dont miss your opportunity to call this home. (id:56864)
RE/MAX Affiliates Realty Ltd.
10 Garrison Street
Ottawa, Ontario
Attention all developers and investors... are you looking for a lucrative opportunity? Unlock the possibilities of this 10 unit development project very close to the new LRT in Wellington Village.The project is for a 10 unit which features 6-1 bedroom and 4-2 bedroom units in the very desireable rental area of Ottawa West. This 50 by 100 lot is now zoned R4UC and is steps to all the restaurants and shops that Westboro has to offer. Renderings are included in the attachments. Buyers are responsible for conducting due diligence regarding building permit requirements.On the property, there is currently a cute 2 bedroom house which has a living and dining room combined, a galley kitchen, a bath ,2 bedrooms upstairs and hardwood floors.Dont miss this exceptional opportunity to invest in a prime location with strong rental demand! Please contact listing Sales Representative for more information. (id:56864)
Details Realty Inc.
1405 - 1035 Bank Street
Ottawa, Ontario
Discover the perfect blend of style, luxury, and comfort at the Rideau at Lansdowne, located at 1035 Bank Street in Ottawa's Glebe neighbourhood. The Rideau offers residents a host of amenities designed for modern urban living. Enjoy the convenience of a 12-hour concierge service, a state-of-the-art fitness center, a guest suite for visitors and access to the Wholefood grocery store through the garage. Entertain in style with three party rooms overlooking TD Place stadium, complete with a kitchen and a spacious BBQ terrace. Additional features include secure underground parking, a sports lounge that provides a direct view of the stadium's football and soccer fields. From the moment you step inside, you'll be captivated by the open and airy living space designed for both relaxation and functionality. The generously sized bedrooms offer ample storage, while the sleek, modern bathroom boasts high-end fixtures and a spacious layout for ultimate comfort. Beyond its beautifully crafted interiors, the prime location makes it truly exceptional. Overlooking Landsdowne, it offers an unparalleled view that enhances its charm. More than just a home, this is a lifestyle waiting to be embraced. Don't miss your chance to make it yours! (id:56864)
Sleepwell Realty Group Ltd
1478 Dover Road
Cornwall, Ontario
Welcome to this charming detached bungalow in the heart of Riverdale - one of Cornwall's most desirable family neighborhoods. This home is perfectly situated, located directly across from Viscount Alexander Public School and just one block from Riverdale Park, this home offers an unrivaled location with a splash pad, swings, play structure, and pickleball court just steps away. Among the tree-lined streets of this great neighborhood this landscaped home is beautiful both inside and out with excellent curb appeal. This well-maintained house offers an above-average 1196 square foot layout that features 3 bedrooms above grade and a freshly painted interior that enhances its warmth and character. Beautiful hardwood floors run throughout the main living areas while the large kitchen boasts extensive cabinetry and counter space, perfect for meal prep and family gatherings. A sunroom/porch at the rear of the home overlooks the lush green backyard - an ideal spot for morning coffee or evening unwinding. Enjoy summer days in the above-ground pool or putter in the detached garage/workshop. The finished basement adds valuable living space including a large rec room, fourth bedroom, partial bathroom and an oversized storage/utility area. Stay comfortable year-round with efficient forced air gas heating and cool central A/C. This move-in-ready home combines comfort, space, and location in one perfect package. Don't miss this rare Riverdale gem! Quick possession available - minimum 24 hour irrevocable on all offers. (id:56864)
Cameron Real Estate Brokerage
117 Anthony Street
Cornwall, Ontario
Introducing charming 117 Anthony St! This affordable bungalow is tucked away on a desirable street just a hop away from the picturesque waterfront trails along the St-Lawrence River, and also conveniently close to shopping and all the necessities in the lovely Cornwall area. This adorable home boasts a fully fenced-in yard, a handy storage shed, a cozy deck & patio area, and even a huge carport. As you step inside this inviting property, picture yourself getting all comfy on the main floor living-room with a view of the great neighbourhood, leading you into the bright culinary area where you'll enjoy cooking up a storm for family & company. It seamlessly flows right into the dining space with access to the side yard door and back sunroom from the patio doors! Soak up the sunny vibes in the delightful sunroom and enjoy quiet time in the two roomy bedrooms, and a convenient 4-piece bathroom. But wait, there's more! You'll also find an attic access from the wooden ladder that could potentially be a finished space as well. The lower level reveals a recently fully finished basement with a 3 pc bathroom, laundry room, office nook and storage area underneath the stairs. All this and more awaits you! Some rooms are freshly painted, basement was finished in 2022 (approx 20k, incl new plumbing) Newer Windows. Two laundry hook ups - 1 on main 1 in bsmt. Please allow 24hrs irrevocable on all offers. (id:56864)
Century 21 Shield Realty Ltd.
19 Lake Avenue W
Carleton Place, Ontario
Downtown Carleton Place Commercial Retail Opportunity that is newly renovated! Unlock the potential of this freshly renovated office suite in the heart of downtown Carleton Place, just one block from vibrant Bridge Street town's main commercial corridor. Located in a professionally updated building, this suite is delivered in vanilla shell condition, providing a clean, open canvas ready for your business vision. Ideal for professional services, wellness practitioners, or creative studios, with on-site parking offering convenience for both staff and clients. The location is easily accessible from Highway 7, with direct routes via Lake Ave W and Victoria St.A rare chance to customize your space in a growing downtown core. Don't miss out! (id:56864)
RE/MAX Hallmark Jenna & Co. Group Realty
360 Mcleod Street
Ottawa, Ontario
Need Parking or Extra Income? Secure a rare underground spot in at Central! Use it now, rent it for income, and boost your future resale value. Must own in Central Phase 1, 2, or 3 to purchase. A smart and flexible investment opportunity! (id:56864)
Royal LePage Team Realty
26 Strathbury Street
Ottawa, Ontario
Beautiful spacious two-storey 4-bed 4-bath family home in sought-after Centrepointe. Marble ceramics entry, hardwood flooring on the 1st floor, the 2nd floor hallway, and the main stairs. Wood-burning fireplace in the family room. Quartz countertops (2021) in the kitchen, master ensuite, and the main bathrooms. Custom molding in living, dining, family rooms, and main bedrooms. Skylight on the main stairs leading to the 2nd floor with a huge master bedroom and three good-sized bedrooms. The master bedroom has a 4-piece ensuite and a walk-in closet. Charming extension added to 2nd bedroom. The beautifully designed basement has a spacious recreation room with a gas fireplace and craft room with a built-in table & cabinets, an extra den/bedroom, a full bath, and a large laundry room. Interlock brick pathways in the property's front, side, and back, with a built-in garden shed on one side. Plenty of beautiful space for living, work, study, and entertainment. For no pets, non-smokers only. Photos were taken before the tenants. (id:56864)
Right At Home Realty
325 Elsie Macgill Walk
Ottawa, Ontario
This beautiful Minto Waverly model is located in the sought-after Brookline community of Kanata. Featuring 5 bedrooms and 3 full bathrooms, this spacious layout includes an optional main floor guest suite ideal for multigenerational living or a private home office.The open-concept main floor showcases a bright great room with a fireplace and large windows. The backyard is overlooking green space which provides you with no rear neighbours offering peace and privacy. Upstairs, you'll find four well-proportioned bedrooms, upgraded 9-foot ceilings, and a luxurious primary suite with a full ensuite bath.Thoughtful upgrades throughout enhance functionality and comfort including all appliances and eavestroughs already installed. Located close to top-rated schools, tech campuses, parks, and everyday amenities, this move-in-ready home offers the perfect balance of space, location, and modern design. (id:56864)
Engel & Volkers Ottawa
333 Elsie Macgill Walk
Ottawa, Ontario
This beautiful Minto Waverly model is located in the sought-after Brookline community of Kanata. Featuring 5 bedrooms and 3 full bathrooms, this spacious layout includes an optional main floor guest suite ideal for multigenerational living or a private home office.The open-concept main floor showcases a bright great room with a fireplace and large windows. The backyard is overlooking green space which provides you with no rear neighbours offering peace and privacy. Upstairs, you'll find four well-proportioned bedrooms, upgraded 9-foot ceilings, and a luxurious primary suite with a full ensuite bath.Thoughtful upgrades throughout enhance functionality and comfort including all appliances and eavestroughs already installed. Located close to top-rated schools, tech campuses, parks, and everyday amenities, this move-in-ready home offers the perfect balance of space, location, and modern design. (id:56864)
Engel & Volkers Ottawa
79 Hogan Drive
Mcnab/braeside, Ontario
Situated in the second phase of Hogan Heights, this well-appointed bungalow offers the serenity of country living with the convenience of nearby amenities. Set near the Algonquin Trail, the property is within easy reach of recreation, retail, shopping, and schools. The Benton 2.0 Walkout Model by Mackie Homes features approximately 1,978 square feet of well-planned living space. It includes three bedrooms, two full bathrooms, and a desirable walkout elevation, with an unfinished lower level that provides flexibility for future living space. The open concept layout is designed for both everyday living and entertaining. It features a dining area and a great room with a fireplace and access to the rear porch that extends the living space outdoors. The kitchen is equipped with granite countertops, a walk-in pantry, and a centre island that offers additional workspace. A laundry room/family entrance provides interior access to the three-car garage. The bedroom layout includes a comfortable primary suite complete with a walk-in closet and a five-piece ensuite. (id:56864)
Royal LePage Team Realty






