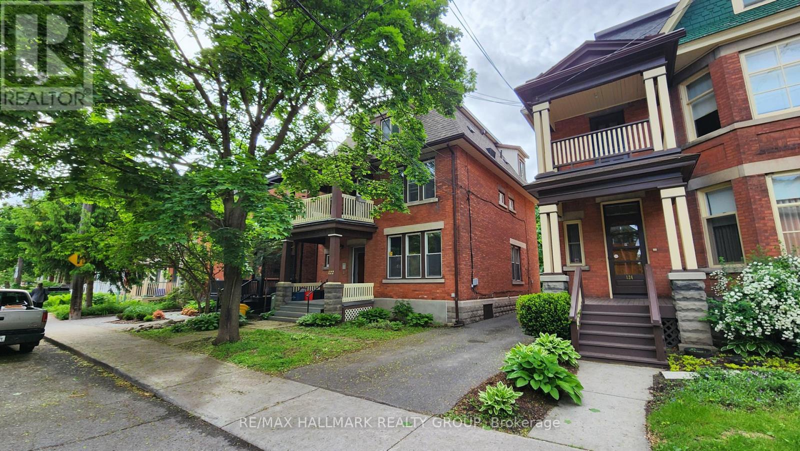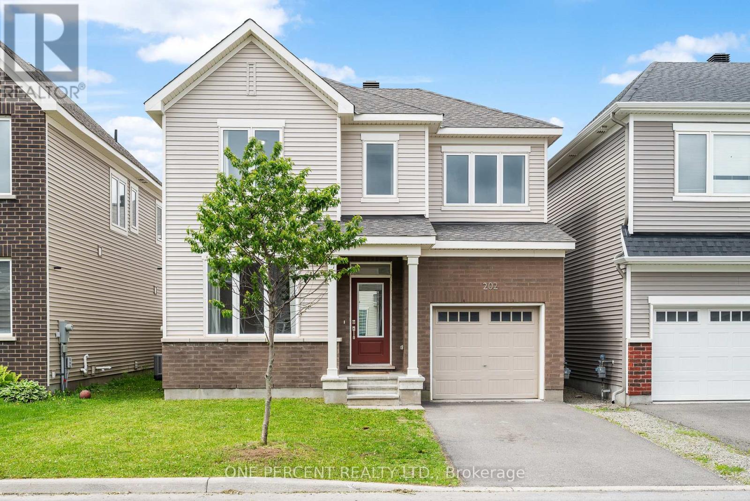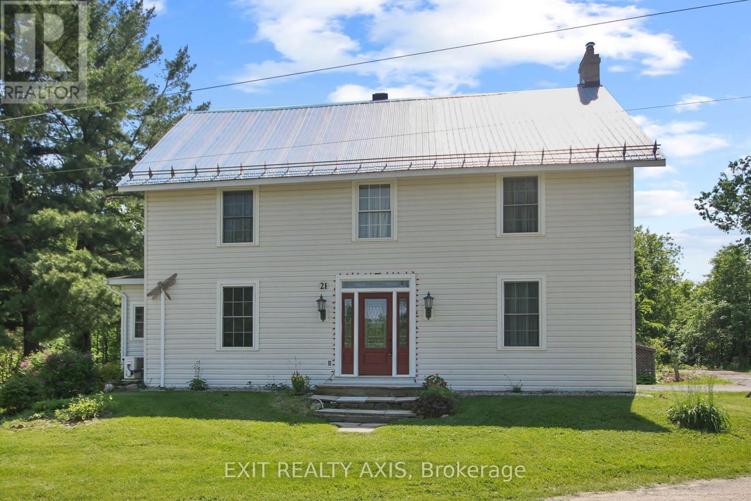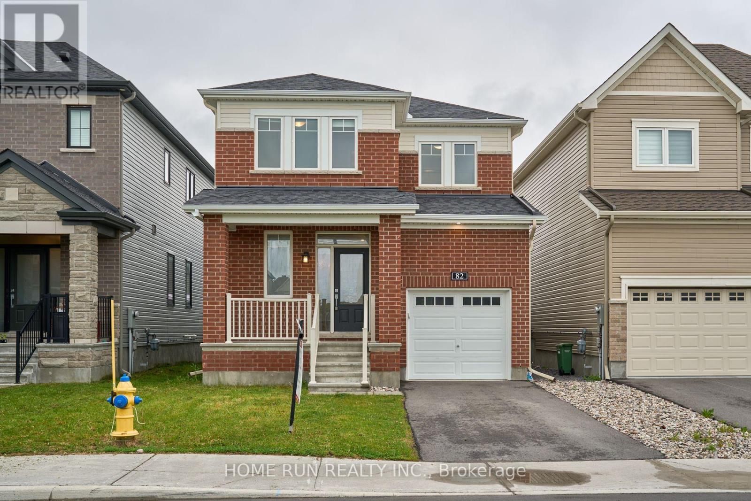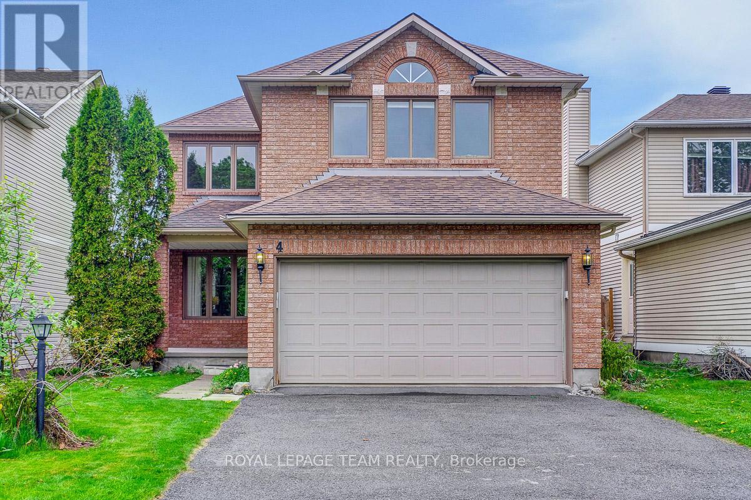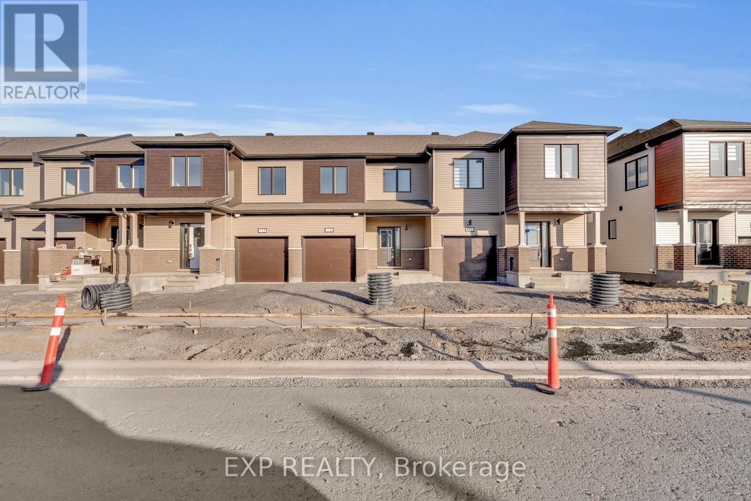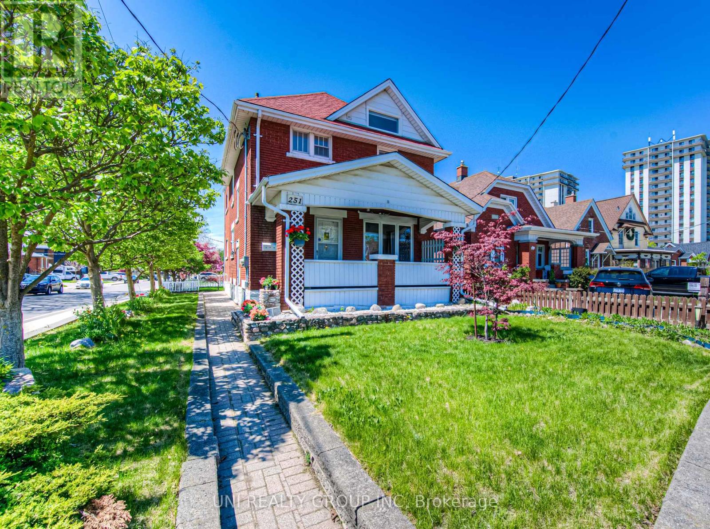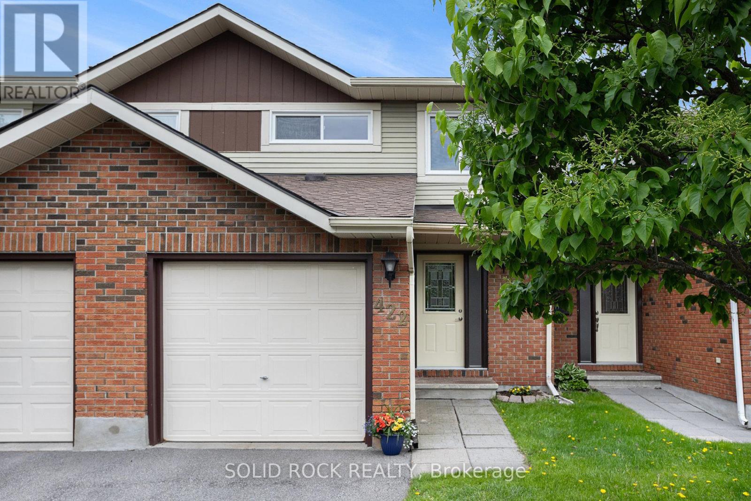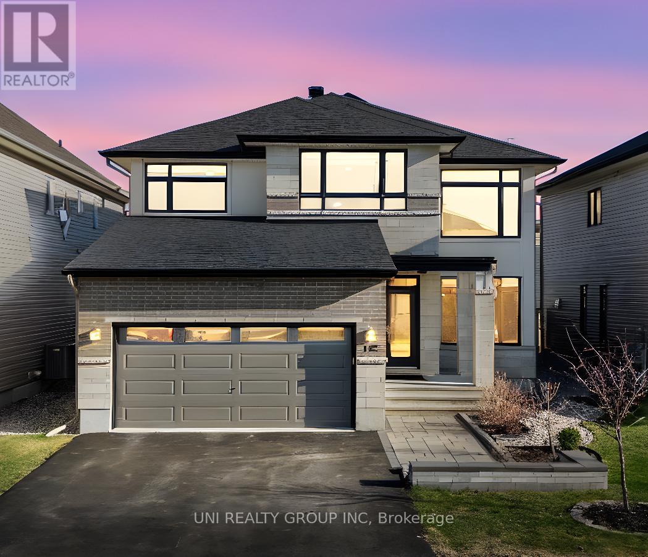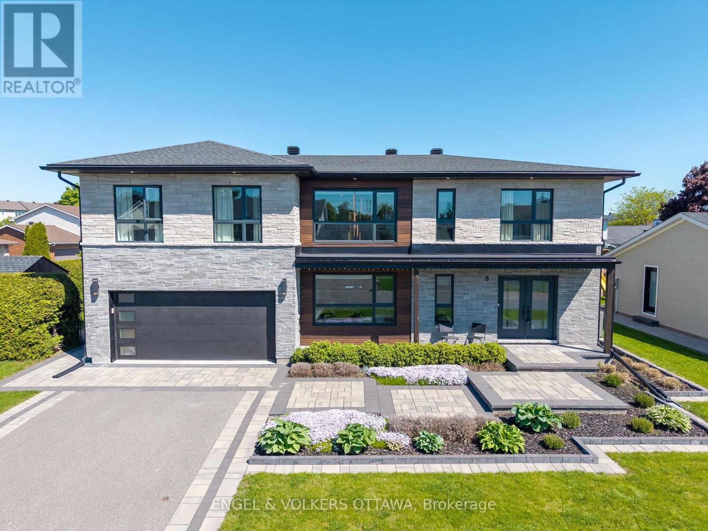954 Fisher Avenue
Ottawa, Ontario
Beautifully renovated 2-bedroom, 1-bathroom single-family home in an unbeatable location! Nestled near public transit, Civic Hospital, the Experimental Farm, Wellington West, Little Italy, and Dows Lake, this home offers both charm and convenience. Available immediately with first and last months rent required. Don't miss your chance to make it yours, book your showing today! (id:56864)
Exp Realty
3 - 122 Fourth Avenue
Ottawa, Ontario
Third floor 2 bedroom apartment perched up at tree level in a classic red brick Glebe triplex. Super convenient location less than half a block to Bank Street. 2 bedrooms, kitchen, living room and bathroom. Tandem shared parking with other tenants. Shared coin laundry in the basement. (id:56864)
RE/MAX Hallmark Realty Group
20 Seabert Drive Seabert Drive
Arnprior, Ontario
Discover this exquisite 4-bedroom + den, 3-full-bathroom detached bungalow with a 2-car garage, perfectly situated on a massive corner lot. Flooded with natural light, this home welcomes you with a grand foyer and a versatile den, currently serving as a formal dining space but easily suitable as an office or other flexible area. The main floor unveils a gourmet kitchen that flows effortlessly into a bright, open living area. Featuring granite countertops, a tiled backsplash, a spacious center island, abundant cabinetry, and a charming chimney, the kitchen exudes both style and warmth. Sliding doors from the living area open to a stunning backyard deck, ideal for serene outdoor relaxation.The expansive primary suite offers a generous walk-in closet and a private ensuite with a convenient walk-in shower, joined by two additional well-sized bedrooms and a second full bathroom on the main level. The fully finished lower level, equally bathed in natural light, impresses with a fourth bedroom, a full bathroom, a vast recreation room, and ample storage to accommodate all your needs.Nestled on a prime corner lot that maximizes brightness, this bungalow blends modern upgrades with thoughtful design, creating an inviting and functional sanctuary. Its unbeatable location places you just minutes from the highway, surrounded by all existing amenities, and within walking distance to exciting upcoming retail, making this home a perfect harmony of convenience and contemporary living. Don't miss this extraordinary opportunity, schedule your tour today to experience this captivating residence for yourself! (id:56864)
Royal LePage Team Realty
409 Breckenridge Crescent
Ottawa, Ontario
Discover this charming 3-bedroom, 2.5-bathroom Minto townhouse, ideally located on a quiet, family-friendly street in Kanata's vibrant High Tech area. Enjoy the perfect blend of suburban tranquility and urban convenience - within walking distance to shops, restaurants, top-rated schools, parks, and transit. The open-concept main floor features hardwood flooring throughout, seamlessly connecting a spacious kitchen with Quartz countertops and stainless steel appliances to the bright living and dining areas - perfect for entertaining or everyday living. Upstairs, the generous primary suite offers a walk-in closet and a 4-piece ensuite with Quartz countertop and a relaxing soaker tub. Two additional well-sized bedrooms and another full 4-piece bath provide plenty of space for family and guests. The finished basement adds valuable living space, complete with a cozy gas fireplace and ample natural light - ideal for a rec room, home office, or play area. Step outside to a fully fenced backyard featuring a deck and patio, creating the perfect outdoor retreat. Plus, recent updates to the roof, furnace, and A/C offer peace of mind and added value. This exceptional home delivers comfort, convenience, and a fantastic location - make it yours today! Check out the virtual tour and book your showing now! (id:56864)
One Percent Realty Ltd.
202 Douglas Fir Street
Ottawa, Ontario
Welcome to this beautifully maintained 4-bedroom, 3-bathroom family home in the heart of Barrhaven's sought-after Heritage Park community! Offering over 2,300 square feet of thoughtfully designed living space, this home is freshly painted, spotlessly clean, and truly move-in ready. Step inside to a bright, open-concept main floor featuring gleaming hardwood flooring throughout, including the kitchen - an elegant and rare upgrade. The kitchen stands out with quartz countertops, stainless steel appliances, and stylish modern finishes, making it both functional and beautiful. Large windows fill the home with natural light, creating a warm and welcoming atmosphere. Upstairs, a newly carpeted staircase and second level lead to four generously sized bedrooms. The expansive primary suite features a walk-in closet and a luxurious ensuite with quartz countertops, while one of the secondary bedrooms includes its own walk-in closet - a highly practical feature for everyday living. The second level is also complemented by a well-appointed full bathroom with quartz countertops. The finished lower level adds excellent additional living space - ideal for a recreation room, home gym, or playroom - plus ample storage. Step outside to enjoy the backyard, which includes PVC fencing - offering added privacy with minimal maintenance. Located near top-rated schools, Highway 416, Barrhaven Marketplace, parks, and public transit, this home offers the perfect blend of space, style, and everyday convenience. Don't miss your chance to own this exceptional home - check out the virtual tour and book your showing today! *Some pictures are virtually staged & only intended for illustration purposes* (id:56864)
One Percent Realty Ltd.
137 Topham Terrace
Ottawa, Ontario
Welcome to this beautifully updated end-unit townhome, offering incredible value and extensive upgrades throughout. Enjoy the privacy of no rear neighbors, along with peace of mind thanks to major recent improvements, including newer windows and exterior doors. The open-concept main floor features a stylish and newly redesigned chefs kitchen, complete with stainless steel appliances, a modern backsplash, and ample space for both meal prep and casual dining. Every detail has been thoughtfully curated to blend function and contemporary style. Upstairs, a bright and spacious primary retreat awaits, featuring a cozy corner niche, ideal for reading or a home office and a walk-through closet leading to a fully updated 4-piece ensuite. Luxury vinyl flooring spans the entire second level, including the two additional bedrooms. The fully finished lower level offers a large family room, perfect for movie nights or a playroom, a dedicated laundry area, and plenty of storage. Outside, enjoy a private backyard with a generous deck ideal for relaxing or entertaining. Located in a friendly, convenient neighborhood just minutes from parks, walking trails, schools, shopping, Highway 174, and the LRT Trim Park & Ride, this move-in-ready home delivers comfort, style, and outstanding value. Dont miss out on this one - book your showing today! (id:56864)
One Percent Realty Ltd.
504 Barrage Street
Casselman, Ontario
Waterfront, 2 story 3+1 bedroom, 2022 built home. Open-concept living meets thoughtful design with clean lines, bright airy spaces, expansive windows, open staircase, and zero carpet adding to the home's luxurious ambience. Fully finished lower level with laundry suite, bathroom, bedroom and generous recreation room and a utility space tucked away for maximum additional living space. Every detail is designed for both elegance and ease. The lot features flat areas, and erosion controlled waterfront. Enjoy the waterfront for water and ice sports. Basement has full 3-piece bathroom, storage, bedroom, rec room, may be suited to multi-generational or extended family living. (id:56864)
Royal LePage Team Realty
21 Main Street
Rideau Lakes, Ontario
Welcome to 21 Main street in the village of Newboro located in the heart of the UNESCO Rideau heritage system. The spacious living room, complete with a wood-burning fireplace, sets the perfect mood for cozy winter evenings. The kitchen is a chef's delight with double built in ovens, custom fridge panels and sleek granite counters where you can create your culinary masterpieces. The kitchen opens into a formal dining room, while a bright, spacious sunroom offers tranquil views of the mature, private backyard. Convenience continues with a main-floor 3 piece bathroom & laundry room, complete with storage cabinets, a laundry sink, and a double closet. The elegant banister leads you to the second floor, where you'll find three well-sized bedrooms, a large bathroom, and access to an undeveloped attic with endless possibilities. The primary bedroom connects to the main 5-piece bathroom via a cheater door for added convenience. Outside, enjoy the serenity of a beautifully landscaped yard with firewood storage and garden shed. The property backs onto Parks Canada green space and the iconic Rideau Canal, offering a peaceful, nature-filled setting. Located just minutes from the charming village of Westport and approximately 30 minutes from Perth & Smiths Falls, this lakeside community provides the perfect blend of tranquility and accessibility. (id:56864)
Exit Realty Axis
82 Coco Place
Ottawa, Ontario
Welcome to this beautiful 3-bedroom, 3-bathroom Minto Hyde single house, located in the highly sought-after neighborhood of Kanata Lakes. Built in 2022, and 9-foot ceilings. The bright living room boasts large windows that fill the space with natural light. this home offers a modern and sophisticated living space, perfect for families and professionals alike. Step inside to discover an open-concept layout filled with natural light, The main floor features upgraded, oversized windows that bring in abundant natural light, along with a stylish fireplace equipped with a built-in TV power outlet. The basement also boasts enlarged, upgraded windows, enhancing both light and livability. High-quality custom curtains are installed throughout the entire house, offering both elegance and privacy. The kitchen is thoughtfully designed with countertops throughout, a spacious island, and upgraded finishes ideal for cooking and entertaining..This home is conveniently located near all essential amenities, including Tanger Outlets, Costco, and more everything you need is just around the corner. It is also situated in a top-rated school district, such as Earl of March Secondary School and All Saints High School. It is a fantastic choice for you and your family!This move-in-ready home is awaiting its new owners, don't miss the chance to make it yours! 24-hour irrevocable on all offers.,Some of the pictures are virtually staged. (id:56864)
Home Run Realty Inc.
Uni Realty Group Inc
2091 Tawney Road
Ottawa, Ontario
First time on market! Beautiful bungalow, cherished by the same family since it was built. Nestled on a calm, tree-lined street in the highly desirable Hawthorne Meadows. Perfect for anyone who loves to entertain. With nearly 1,500 sq. ft. of above-grade living space, this home offers a spacious and versatile layout that is sure to impress even the most discerning buyers. Built by Campeau, the home boasts 3 bedrooms and 3 bathrooms, with pristine hardwood flooring throughout the main living areas and bedrooms. A welcoming foyer with a front closet opens into a generously sized formal living room, filled with natural light from a large bay window and accessible via elegant French doors from both the foyer and the dining room.The gourmet kitchen features high-quality solid oak cabinetry, granite countertops, an over-the-sink window, and ample prep space - perfect for cooking enthusiasts. It opens seamlessly into the formal dining room and the family room. A rare find in older bungalows, the main floor family room serves as the heart of the home, showcasing a cozy wood-burning fireplace and offering direct patio door access to the backyard. The primary bedroom includes convenient cheater access to a 2-piece ensuite. Two additional generously sized bedrooms, a full family bathroom, and a large linen closet/pantry complete the upper level. The spacious and functional basement includes a large recreation room complete with a snooker/pool table and bar area, a den/playroom that could easily serve as a fourth bedroom, a 2-piece bathroom, laundry area with utility tub, and abundant storage space. Step outside to your private, east-facing hedged backyard featuring a deck and a storage shed for added convenience. The versatile carport with storage area offers year-round utility, serving as vehicle shelter in winter or a shaded seating area in the warmer months. Furnace, AC and owned HWT (2014), Shingles (2018), Refrigerator, Wall oven, Microwave (2024), Electrical panel (2024) (id:56864)
Royal LePage Performance Realty
4 Burnley Court
Ottawa, Ontario
Discover this beautiful, large (40x109 lot ) sunny, and bright three-bedroom single-family home nestled on a quiet street in the family-oriented neighbourhood of Longfields in Barrhaven.Step inside to a spacious tile foyer with a walk-in front hall closet, a convenient powder room, and a well-placed laundry room. The main floor boasts gleaming hardwood floors throughout the sun-filled open-concept living room, dining room, and family room perfect for both relaxing and entertaining.The great-sized kitchen features a large island with stunning granite countertops, ideal for all your cooking needs. It overlooks the cozy family room, complete with a gas fireplace. From the dining area, patio doors lead you to the backyard, which includes a handy storage shed. The convenient main floor laundry room provides direct access to the double car garage.Upstairs, you'll find three bedrooms, including a large master bedroom with vaulted ceilings, a walk-in closet, and a luxurious ensuite featuring a soaker tub and a separate stand-up shower. The two other generously sized bedrooms share a well-appointed family bathroom.The basement is partially finished with a full bathroom and offers large space for storage.This wonderful home is ideally located close to numerous schools, parks, public transit options, shopping centers, and much more, making it perfect for family living. Don't miss the opportunity to make this your dream home! (id:56864)
Royal LePage Team Realty
4559 Ste Catherine Street
The Nation, Ontario
Great Location corner lot Duplex, great investment Fully rented Duplex . Both sides where updated inside 2023/2024, roof 2021, exterior 2022. Each unit have there own parking and hydro meter. Quick possession Available (id:56864)
Details Realty Inc.
228 - 354 Gladstone Avenue
Ottawa, Ontario
Bright and open modern loft style apartment. Features a full wall of windows, with full roll down blinds, and a full width balcony. Faces towards Downtown. Freshly painted and with light wood floors which adds to the brightness. Stone counter, undermount sink, large den with sliding door (could almost be a 2nd bedroom). Bedroom and living room overlook the balcony. In unit laundry, in unit storage plus a seperate storage locker (separate PIN). Lots of common facilities - gym, recreation area with theatre area, pool table, kitchen and washrooms, interior area patio exclusively for residents with outdoor furniture and BBQs. Great urban location, with Shoppers, LCBO, many cafes and restaurants in easy walking distance, short walk to the Glebe or Downtown. (id:56864)
RE/MAX Hallmark Realty Group
116 Robert Perry Street
North Grenville, Ontario
Available Immediately! This brand-new, never-lived-in mid-unit townhouse in Mattamy's sought-after Oxford Village offers modern comfort and convenience. Featuring 3 bedrooms, 3.5 baths, and a fully finished basement, this spacious home boasts an open-concept layout with 9 ceilings and luxury vinyl flooring on the main floor. The modern kitchen is designed with quartz countertops, ample cabinetry, and stainless steel appliances, seamlessly flowing into the dining and living areas. Upstairs, you'll find three generously sized bedrooms, including a primary suite with a walk-in closet and ensuite bath. The fully finished basement provides additional living space, perfect for a family room, play area, or guest suite, complete with a full bathroom. Conveniently located just minutes from Highway 417, Canadian Tire Centre, top schools, shopping, restaurants, and recreational amenities, this home is ideal for those seeking a blend of style and practicality. Move-in readydont miss your chance to be the first to live in this beautiful home! (id:56864)
Exp Realty
251 Margaret Avenue
Kitchener, Ontario
Welcome to 251 Margaret Avenue, a charming and newly renovated LEGAL DUPLEX located in the heart of Kitchener, 4 bedrooms | 3 bathrooms | 4 parking spots | finished basement, just a short walk to downtown, communitech, grand river hospital, and more! This meticulously maintained brick home blends timeless character with lots of modern upgrades. The main floor unit offers two generous bedrooms, a bright living room, a 4-piece bath, and a stunning white modern kitchen featuring quartz countertops and abundant cupboard space, plus in-suite laundry. The upper unit boasts two additional bedrooms, a spacious living room, separate dining area, another full kitchen with quartz counters, and a second 4-piece bath for extended family or rental income. The basement adds exceptional flexibility with a large rec room, 3-piece bath, utility room, and unfinished space ready for your vision. Set on a deep 38' x 119.5' lot, the home is complemented by a welcoming front porch, a huge parking driveway, and beautiful front yard and backyard. With 2 stoves, 2 refrigerators, 2 dishwashers, 2 washers, and 2 dryers included, this move-in-ready duplex is perfect for investors or families seeking a versatile property. Each unit has its own hydro meter and electrical panel. The property also features separate furnaces: a natural gas furnace for the main unit and an electric heat pump for the upstairs unit. Some photos are virtually staged. 24 hours irrevocable for all offers. Offers will be presented @5pm, June 10th, Tuesday, 2025. (id:56864)
Uni Realty Group Inc
422 Sandhamn Private
Ottawa, Ontario
Step into homeownership with this 3-bedroom, 2-bathroom home ideal for first-time buyers looking for comfort, convenience, and value. This move-in-ready home features a bright and functional layout, including a spacious living room, kitchen with stainless steel appliances, and a dedicated dining area for everyday meals or weekend gatherings. The primary suite includes a large walk in closet and access to the bathroom, while two additional bedrooms offer flexibility for a growing family, a home office, or guests. The unfinished basement offers the new homeowner to expand their living space or use as additional storage. Located in a friendly neighborhood, you'll love the easy access to public transit, shops, and schools, everything you need is just minutes away. With a manageable yard, no rear neighbours, and move in ready condition, this home is a smart choice for those prepared to make the leap into homeownership. (id:56864)
Solid Rock Realty
1385 Morisset Avenue
Ottawa, Ontario
AFFORDABLE, ALL BRICK SEMI-DETACHED in central location ~ STEPS TO transit, Carlington Park, Experimental Farm, shopping, restaurants & more ~ MINS TO 417, Civic Hospital, excellent schools, Mooney's Bay, Westboro and downtown. This home offers a spacious floor plan and large windows that fill the home in natural light. Private parking by your front door. Driveway is freshly paved. A covered front porch leads into a foyer. You will see the open floor plan, hardwood floors and hardwood staircase. The living room has a large window and is open to the dining room (which is great for entertaining). The kitchen provides access to the fully fenced backyard with plenty of room for everyone. Upstairs, you have 3 good sized bedrooms, all with good storage and large window. Full basement with tons of room for storage. OPTION TO BUY both semi's and have as a package to live in one and rent out the other or as an investment (SEE MLS# X12155868) . Don't miss your chance to own this great home in a great location. ***LISTING BEING CANCLED, SOLD UNDER MLS# X12155868*** (id:56864)
RE/MAX Hallmark Realty Group
1387 Morisset Avenue
Ottawa, Ontario
RENOVATED, ALL BRICK SEMI-DETACHED in central location ~ STEPS TO transit, Carlington Park, Experimental Farm, shopping, restaurants & more ~ MINS TO 417, Civic Hospital, excellent schools, Mooney's Bay, Westboro and downtown. RENOVATIONS INCLUDE: re-finished hardwood floors throughout (main floor, stairs and upstairs), renovated kitchen and bathroom with stone counter top and new fencing in your private backyard, freshly paved driveway. This home offers a spacious floor plan and large windows that fill the home in natural light. Private parking by your front door. A covered front porch leads into a foyer. You will see the open floor plan, gleaming hardwood floors and hardwood staircase. The living room has a large window and is open to the dining room (which is great for entertaining). Beautiful kitchen with granite counter top, beautiful white tile backsplash and contrasting dark cabinetry. Access to the fully fenced backyard with plenty of room for everyone. Upstairs, you have 3 good sized bedrooms, all with good storage and large window. Renovated bathroom with nice tile. Full basement with tons of room for storage. OPTION TO BUY both semi's and have as a package to live in one and rent out the other or as an investment (SEE MLS# X12155868) . Don't miss a chance to own a renovated home in a great location. ***LISTING BEING CANCELED. SOLD UNDER MLS #12155868*** (id:56864)
RE/MAX Hallmark Realty Group
172 Cambie Road
Ottawa, Ontario
[Open House: May 31st, Saturday 2-4pm | June 1st, Sunday 2-4pm] Stunning 2017-built Urbandale "Solana" model single-family home in Riverside South! Offering approximately 3700 sqft of thoughtfully designed living space, 2926 sqf above ground, this 5 bedroom + den + 4 bathroom + builder finished basement home features numerous builder upgrades and high-end finishes. This immaculate home includes tons of premium features throughout! The main floor boasts 9-ft ceilings, hardwood flooring, a spacious foyer, and a striking spiral staircase. The open-concept kitchen is a chefs dream with quartz countertops, stainless steel appliances, a large island, and ample dining space overlooking the south-facing backyard. Adjacent is a generous family room with a gas fireplace, plus formal living and dining areas, a den/office (potential 6th bedroom), a powder room, and a mud/laundry room. Upstairs, the primary suite impresses with 10-ft ceilings, a huge walk-in closet, and a luxurious 5-piece ensuite with double sinks. Four additional well-sized bedrooms and a full bathroom complete the second level. The finished basement is fully finished w/ HUGE egress windows for natural light. It includes a spacious rec room and a full bath. Outdoors, enjoy professionally landscaped front and back yards, a shed, fence, and over $50,000 in upgrades. The home is very energy-efficient & R-2000 certified by Natural Resources Canada: 3-layer windows above grade, better insulation & exterior insulation for basement, high-efficiency furnace/heat pump, copper pipes, 19' wide garage & more! Close to shopping & dining in Barrhaven and minutes away from the Trillium Line LRT. Some of the pictures are virtually staged. A 24-hour irrevocable is required on all offers. (id:56864)
Uni Realty Group Inc
52 Main Street
Merrickville-Wolford, Ontario
52 Main Street, Easton's Corners - Immaculate Country Home with all the Modern Comforts! Pride of ownership shines through every inch of this beautifully maintained 3-bedroom, 2-bathroom home in the heart of the friendly hamlet of Eastons Corners. This carpet-free gem is truly move-in ready, everything has been done for you! Step inside to find warm wood cabinetry, ceramic tile and rich hardwood flooring throughout the main living areas. The updated kitchen boasts high-end appliances, including a gas stove, modern black countertops, and a stylish backsplash that perfectly complements the farmhouse charm. A bright and inviting dining room with built-ins and deep window sills perfect for your favorite houseplants sits just off the kitchen. Enjoy a cozy yet spacious living room that opens through patio doors to your private deck and hot tub, an ideal spot to soak in the incredible views of orchards and open fields, with no rear neighbors in sight. The main floor also features a full bathroom with a stunning clawfoot soaker tub and separate shower, along with a bright laundry room for ultimate convenience. Upstairs, you'll find three generous bedrooms, each easily fitting a queen-size bed and showcasing thoughtful touches like shiplap accents that add a touch of rustic charm. Additional upgrades new septic system, include newer windows and doors, new siding and eavestrough, a new high-efficiency furnace & heat pump, newer roof and new front and rear deck with built-in hot-tub, new water softener and new appliances. Outside, interlock walkways surround the home, leading to a spacious 4-car garage with ample storage and charming greenhouse for all your green thumb activities. The double-wide driveway adds even more functionality. Located on a quiet street in a welcoming community, with a baseball diamond and park just steps away, this home is truly a 10/10! Generac 18kW standby generator to power the entire property, there is nothing to be done - just move in and enjoy! (id:56864)
Royal LePage Team Realty
19943 County Road 18 Road
South Glengarry, Ontario
Country living at it's best!! Located West of the village of St. Raphael's in Glengarry County. This large two story brick farm home built in 1895, barn, machine-shed and garage sitting on 4.7 acres. The main floor, features a large modern country kitchen, living room with gas stove, den, laundry room, four-piece bath. New addition built in 2007 includes sunroom & workshop. Second story 2-piece bath master suite & three more bedrooms. Home also has two staircases from first to second level. Heated & cooled by two wall unit heat pumps. Home includes a Wine Cellar. Main Roof 2018, Back roof 2022, new toilets 2023, well pump 2022, new pressure tank 2024, 2- propane heaters 2020, 16 new windows 2021, and riser installed on Septic tank 2022. Call today to book a showing. 24hrs irrevocability on all offers. (id:56864)
RE/MAX Affiliates Marquis Ltd.
8 Roselawn Court
Ottawa, Ontario
Welcome to 8 Roselawn Court a stunning custom-built luxury home in the highly sought after Craig Henry neighborhood. This exquisite residence combines elegance and comfort on a private court, featuring four spacious bedrooms, a den and five beautifully appointed bathrooms - making it the perfect sanctuary for families and entertainers alike.Step inside to an open-concept floor plan that seamlessly connects the main living spaces with both bold and neutral color palettes. Bathed in natural light from the large two storey windows, with motorized blinds offering both convenience and style, with a highlight being the ceiling height. A custom metal wine storage offers a unique touch, ideal for showcasing your collection and perfectly connects the living room and chefs kitchen, which is a culinary enthusiasts dream, complete with quartz countertops, high-end appliances, and a formal dining area highlighted by a striking feature wall fireplace. The hardwood staircase leads to a loft area overlooking the main level, which is the perfect flex space. The primary suite is a true retreat, featuring a luxurious ensuite and an expansive walk-in closet. A second bedroom also boasts its own ensuite and walk-in closet, enhancing the homes second level square footage. The finished lower level with an artistic vibe is designed for entertainment & leisure with a stylish wet bar in the recreation area and an exercise space. A dedicated media room awaits, equipped with cinema loungers, a projector screen/speakers for the ultimate movie experience.Step outside to a large, fully fenced backyard, ideal for gatherings on summer evenings with a composite deck ensuring durability and low maintenance, while beautifully landscaped interlock pathways enhance front curb appeal. Offering a two-car garage and generous parking, this home strikes the perfect balance of privacy and community. Experience the lifestyle in a prime location, close to all that Ottawa has to offer. Request a visit!. (id:56864)
Engel & Volkers Ottawa
1070 Chapman Mills Drive
Ottawa, Ontario
Welcome to stunning 2020 built double car garage corner townhome boasts 2149 SQFT -3 bedrooms plus a loft and 3.5 bathrooms in the heart of Barrhaven, offering both luxury and convenience. Just a delightful 5-minute stroll from the vibrant downtown area, this home is perfectly situated to enjoy all that Barrhaven has to offer. Step inside to the main level, where you'll be greeted by a warm and inviting open concept living space. The kitchen is a chef's dream, equipped with granite island that provide clear sightlines into the great room perfect for entertaining or keeping an eye on family activities. Upstairs to discover a generous loft that can easily transform into a fourth bedroom, complete with a balcony offering serene views of Mika's pond. The primary bedroom is your private retreat, featuring a spacious walk-in closet and a luxurious upgraded 4-piece ensuite bathroom. Convenience is key with the laundry area strategically placed near the main bathroom and the two additional bedrooms. The comfort continues down to the fully finished basement, which includes a family room, a storage area, and a full bathroom all carpeted for added coziness. With a park directly across the street and the pond just minutes away, you will have effortless access to a wide array of amenities, including schools, shopping, and services. Plus, being strategically positioned near proposed plans for the LRT ensures that all your necessities are just at your fingertips. (id:56864)
Right At Home Realty
708 Chromite Private
Ottawa, Ontario
Just like new, built in 2023, this beautiful townhome showcases open plan living & a modern style. Soft grey paint palette runs throughout the home & there are 9 ft ceilings on the 2nd level. Upgrades include an extended peninsula for a breakfast bar in the kitchen, granite counters in kitchen & main bath, quality laminate flooring in the main living area & tile flooring in the foyer & baths. Fantastic location, steps to Mikas Pond & Darjeeling Parks & a short walk to shops & restaurants in the Marketplace & Barrhaven Town Center & St. Joseph Catholic Highschool. Lovely covered front porch welcomes you to this home. 2 side light windows provide natural light to the spacious tiled foyer with handy double closet. Entry to the attached garage is close by & an auto garage door opener is included. Tiled laundry room, with washer & dryer included, along with utility & storage room. 2nd level has open concept living & dining area, kitchen & powder room. Living area has quality laminate flooring & a 3 panel window bringing in natural light. Bright dining area with patio door to the big balcony, convenient for barbecues & has views of Mikas Pond Park. Contemporary kitchen has ample cabinets & counter space. Granite counters & an extended peninsula with breakfast bar, add style & functionality. All S/S appliances are included (fridge, 2025). Pantry closet is a great feature. Top floor has a large primary suite with big window, walk-in closet & cheater door to main bath. 2nd bedroom is generous in size & has a double closet, perfect for a guest room, office or gym area. Main bath features tile flooring, tub & shower combined with a tile surround & a long vanity with granite counters & big mirror. Linen closet is close by in the hall & there is also an office niche. Move-in and experience modern living in the Promenade community of Barrhaven. 48 hours irrevocable on offers. (id:56864)
Royal LePage Team Realty


