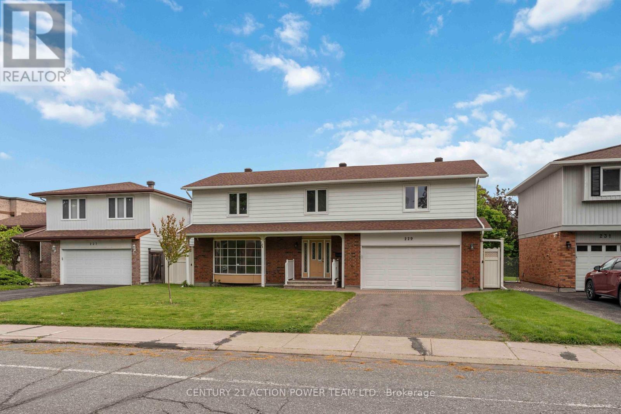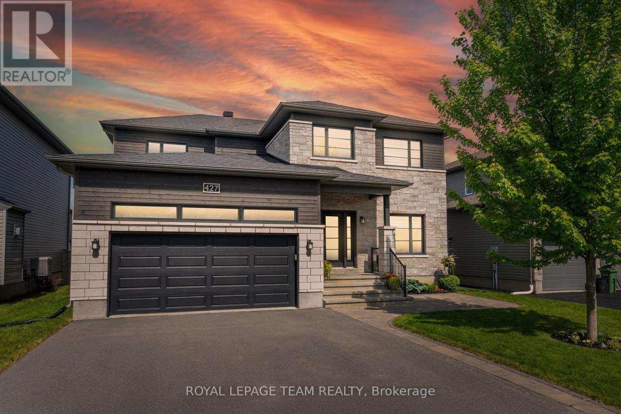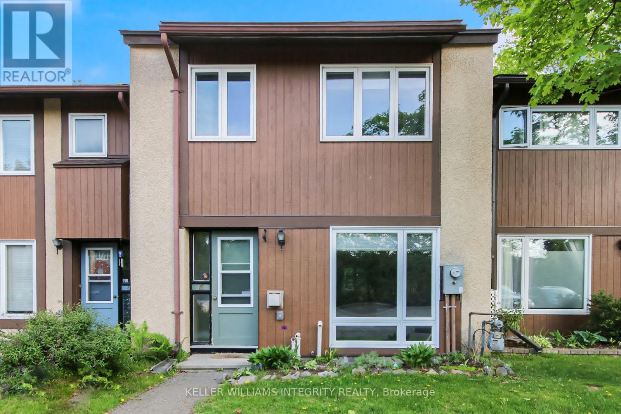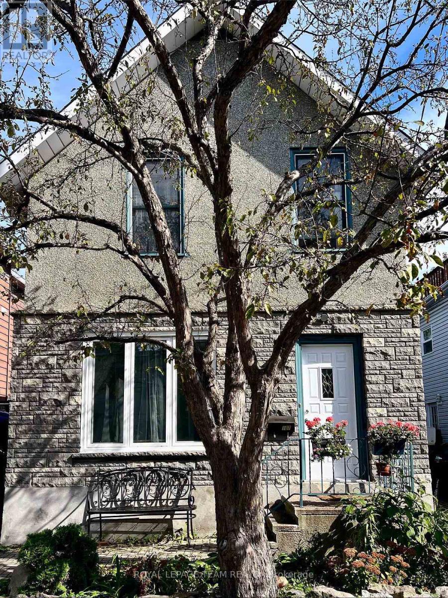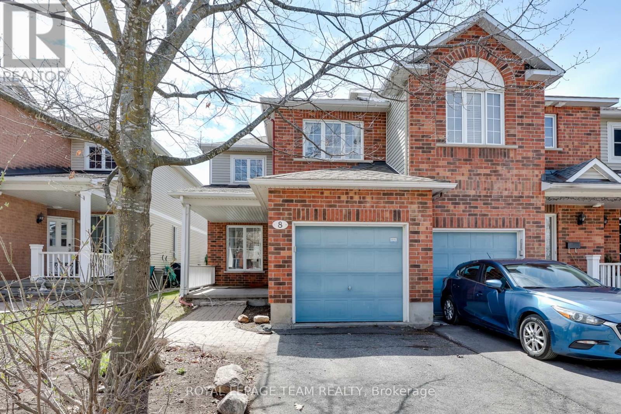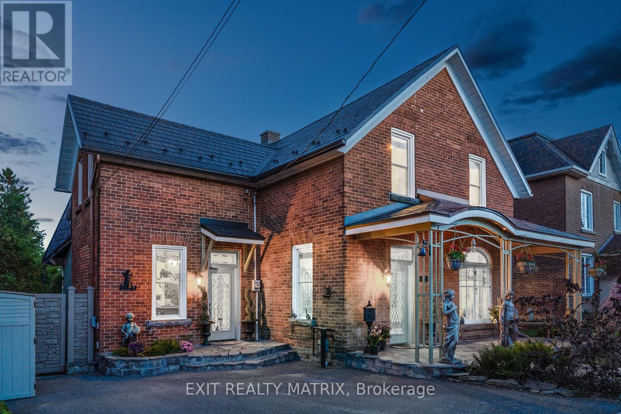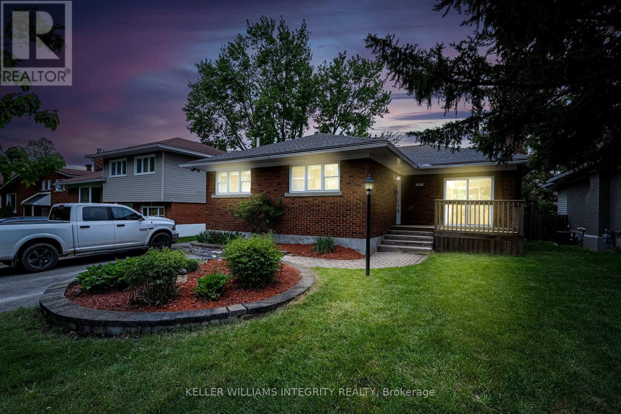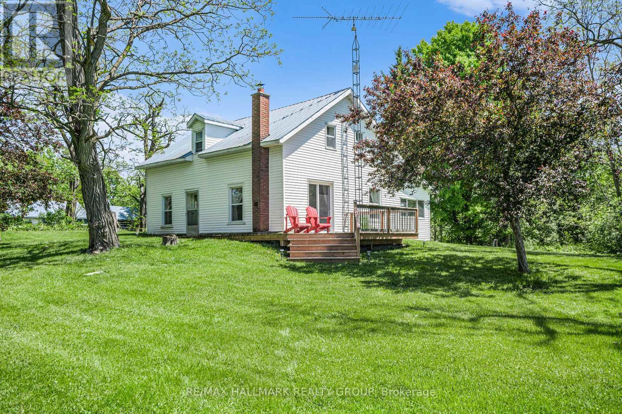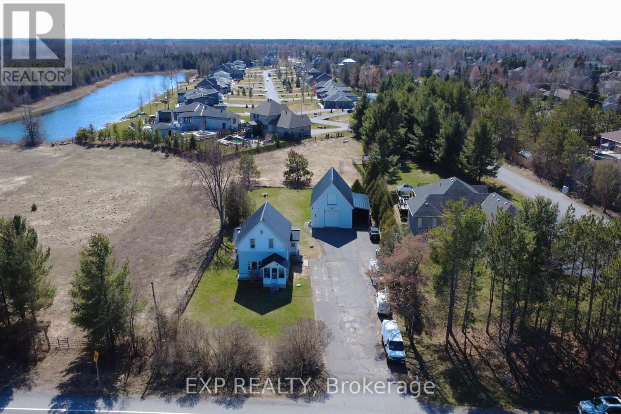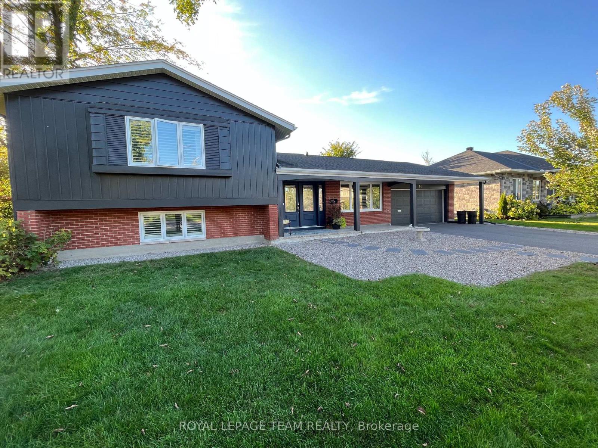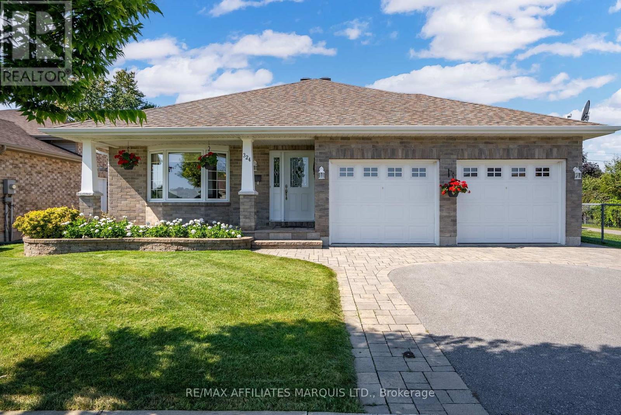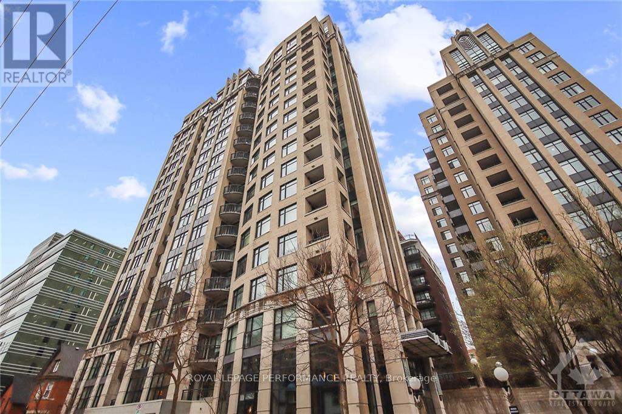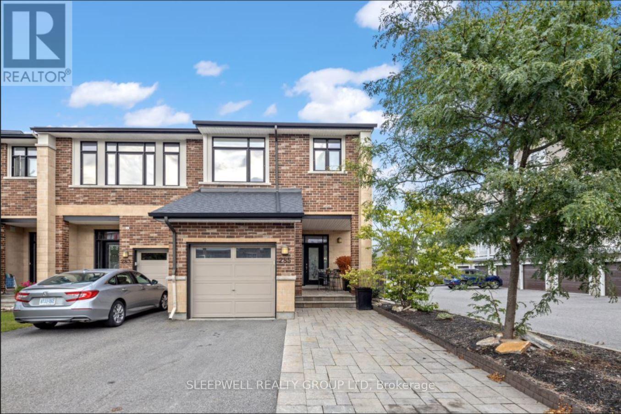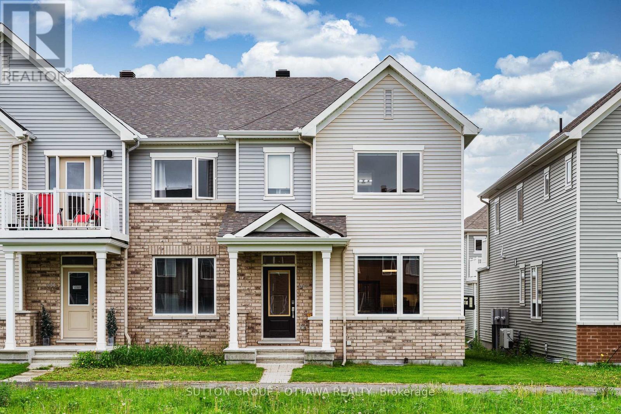229 Mcclellan Road
Ottawa, Ontario
Opportunity knocks for a new family to take over a much loved family home for over 50 years. This spacious 4 bedroom 2 storey 3 bath home built on a 65 lot with No Rear neighbour! Over the years items have been updated but needs TLC . Flooring includes ceramic, hardwood & SHAG carpet. Hardwood in the family room has a wood burning fireplace & built in shelves. The kitchen appliances are 'as is' but are Fridge, Stove, dishwasher, hood fan. Basement: dry and open, untouched so awaiting your imagination it has Laundry with washer/dryer. Forced air oil furnace , air conditioning, hot water tank all redone 2014. Bonus Guest Suite created 2019 over garage adds 360 sq. ft. (as per MPAC) has 1 bedroom, full bath & another laundry room . While it does not have a full kitchen if you set up with microwave, kerig, hotplate, & kettle Mom/daughter could get along just fine & qualifies as self contained with separate exit. So now a total of 2499 sq. ft. . Parking for 5 cars (1 in; with leftover for bikes/toys,storage; 4 out) Fully fenced rear yard in PVC gated at both sides. Shed included. Interlock walk from front to back. No offers until 6 pm June 5, 2025 , 24 hours irrevocable on all offers as this is an estate & all siblings must be consulted. (id:56864)
Century 21 Action Power Team Ltd.
427 Provence Avenue E
Russell, Ontario
Welcome to your forever home in the heart of Embrun, where space, style and functionality come together in this beautifully crafted Melanie Homes Montpellier model. With just under 2,300 sq ft above grade, this elegant 3+1 bedroom home is designed with growing families in mind. The open-concept kitchen features striking black quartz counters, a walk-in pantry, and seamless flow into the dining area and living room with a cozy gas fireplace, perfect for family gatherings. A dedicated main floor office offers the ideal work-from-home setup. Upstairs, every bedroom includes a walk-in closet, offering space and storage for everyone. The spacious primary suite features large walk-in closets and a spa-inspired ensuite with a soaker tub and separate glass shower. Upstairs laundry adds everyday convenience. The fully finished basement provides even more room to spread out, with a family room, fourth bedroom and a versatile bonus space for a playroom, gym or guest area. Step outside to your private backyard oasis with an 18-foot saltwater pool, deck, pergola and fully fenced yard. The oversized double garage is insulated, heated, and features a new 125A panel with power ready for a Level 2 EV charger. Smart home features like a Nest thermostat and video doorbell are already in place. Located close to schools, parks, trails and local shops, this is Embrun living at its finest, just 35 minutes from Ottawa. (id:56864)
Royal LePage Team Realty
108 - 3099 Carling Avenue
Ottawa, Ontario
If you've been toying with the idea of downsizing but weren't quite sure this fabulous 2 bedroom, 2 full bathroom main floor condo with superb private garden and patio might convince you! Not quite ready to give up all the gardening or the BBQ, then this one will tick off those boxes. Commodores Quay is a mid 90s complex with tons of resident amenities including an indoor, saltwater pool and sauna, as well as an incredibly social and active condo community. The busy calendar of activities is attached to tell you about all the options including bridge, movie nights, book club, weekly happy hours and more! If you are active, you'll really appreciate the access, literally at your back door, to the Western Parkway bike and walking paths as well as the very secure bike storage room. You are minutes from the Andrew Haydon Park, the Nepean Sailing Club, and Britannia Beach as well as Bayshore Shopping Centre, the Cineplex Movie Theater and a variety of shops, stores, and restaurants that are all within a comfortable walking distance. If by car, the Kitchi-Zibi Mikan Parkway entrance is nearby and provides a super scenic and easy way to get downtown. This west-end community is secure, well-managed and boasts a live in Super! Open living and dining room with a rare gas fired fireplace. Efficient, bright kitchen. A Primary bedroom you can actually fit all your furniture in, a very elegant ensuite bath and lots of closet space. The second bedroom makes a great home office-guest space and is on the opposing side of the apartment for more privacy as is the second full bathroom. One owned underground parking spot included, close to the elevator and with no stairs for access. Also deeded, the spacious locker approx. 7w x5D x8H. There is also a spacious, in unit storage space originally designed as a third bathroom but modified by the owner during construction. A definite must see. Status certificate on file. No pets allowed. (id:56864)
RE/MAX Hallmark Realty Group
5 - 3691 Albion Road
Ottawa, Ontario
This stunning 4-bedroom townhome offers modern living in a prime location. The beautifully renovated open-concept main floor features a gourmet kitchen with a spacious island, a bright and inviting dining area, and a cozy living room with a fireplace, perfect for entertaining. Step through the patio doors to your fenced backyard with no rear neighbors, offering privacy and tranquility. Upstairs, you'll find four generously sized bedrooms and a full 4-piece bathroom, providing ample space for family and guests. The finished lower level boasts a large recreation room, an additional full 2-piece bathroom, a laundry area, and plenty of storage. Located in a highly convenient area, this home is just steps from public transportation, shopping, schools, restaurants, and more...all within walking distance. Don't miss the opportunity to own the largest home in this private neighbourhood! (id:56864)
Keller Williams Integrity Realty
1982 Cessna Private
Ottawa, Ontario
Welcome to this exquisite 2023-built detached home in Diamondview Estates, one of Carps most sought-after neighborhoods. Surrounded by mature trees with easy highway access, this stunning home offers luxury, space, and functionality, ideal for multi-generational living and entertaining. High-end finishes and thoughtful upgrades are found throughout. Soaring ceilings & an open-concept layout highlight the main level. The show-stopping chefs kitchen features top-tier appliances, a large island, and ample prep space. A full Butlers pantry with walk-in food storage, sink, and bar area (including dual-zone wine fridge) adds function and style. 8-ft patio doors open to a covered deck overlooking the expansive yard, perfect for year-round grilling and gatherings. The main floor includes a generous dining area, dedicated office, and a 5th bdrm/in-law suite with private ensuite with patio doors and Juliet balcony, offering comfort and privacy for extended family or guests. Upstairs, you'll find 3 generously sized bedrooms, each with its own ensuite. The primary suite is a luxurious retreat, complete with a spa-like bathroom featuring a 6-foot soaker tub, perfect for unwinding. One of the ensuites has a clever design that can open to the hallway, allowing it to double as a shared guest bath while still offering private access from the bedroom. A large 4th bedroom/bonus room provides extra versatility. The fully finished lower level offers 1,000 sq ft of additional living space with high ceilings ideal for a gym, rec room, or play area. A large unfinished area provides extra storage, workshop space, or future expansion. Enjoy a true cinematic experience in the included 5.1 Surround Sound 4K Laser Home Theatre, complete with 120 screen and 4 Valencia theatre-style chairs with motorized head/footrests. From its expansive indoor layout to its beautifully integrated outdoor space, this one-of-a-kind home is built for those who value space, style, and comfort in a prime location. (id:56864)
Innovation Realty Ltd.
536 Browning Avenue
Ottawa, Ontario
A rare find - a bungalow in the city backing onto green space! Welcome to 536 Browning Avenue a charming classic, Campeau built, brick, 3 Bedroom Bungalow on a quiet kid safe street in family-friendly Riverview Park backing onto open space! Gleaming hardwood flooring throughout the main level, just professionally refinished! The main level has just been professionally painted as well. L-shaped Living Room & Dining Room with gas fireplace & patio door access off the Dining Area to the deck & private fenced backyard with sunny southern exposure - great for gardening - Garden Shed included. Kitchen with ample counter space & oak cabinetry. Three generously sized bedrooms. Updated 4-Piece Main Bathroom. Finished Basement Family Room with pine panelling, Bar, gas fireplace & huge unfinished space for storage and/or hobbies (cold storage room!). Private driveway (not shared). Many updates over the years - this home is move in ready. Furnace & heat pump replaced in fall 2023. Only steps to Balena Park with a kids wading pool, sports field, play structure & outdoor rink in the winter. The green space behind the home is an ideal space to enjoy warm summer evenings walking your dog. An easy walk to many popular schools, parks, shopping (Trainyards), OC Transpo Bus stop (5 minute bus connection to Hurdman LRT Station) & The Ottawa General Hospital/ CHEO campus, The Perley as well as quick access to Downtown! (id:56864)
RE/MAX Affiliates Realty Ltd.
167 Drummond Street
Ottawa, Ontario
Welcome to 167 Drummond Street in Old Ottawa East one of the city's most walkable sought-after neighbourhoods. This solid & versatile detached home has been thoughtfully maintained by long-time owners. Excellent bones, generous living space, & incredible future potential. The main level features a bright living & dining area w newer windows that flood the space w natural light. The kitchen is functional & inviting, w an adjacent sunroom that could serve as a guest room, office, or creative space. Upstairs, features three bedrooms, a full bathroom, & a separate studio or office space ideal for remote work or hobbies. One of the standout features of this home is its large lot and deep backyard perfect for gardening, entertaining, or future expansion. The current owners had considered an extension to enlarge the living area & the upstairs bathroom, & the lot easily supports that vision. Extensive structural upgrades have been completed, including a rebuilt north foundation wall & new joists in the ceiling of the basement family room, which has been recently renovated. There is also a full bathroom in the basement, along with newer basement windows & an upgraded electrical panel. While some windows are original, they are of solid make & in good condition. Minor cosmetic updates could further enhance the space, but the home is move-in ready. A shared right of way w a neighbour exists along the side typical of homes of this era. Steps to the Rideau Canal, Main Street shops, the Flora Footbridge, & the uOttawa. This is a rare opportunity to invest in a centrally located home w both charm & future upside. Over $120,000 has been invested in the care and improvement of this home, including updates to the basement, electrical system (with new wiring), windows, roof, & foundation. These thoughtful upgrades reflect a strong commitment to the homes structure & long-term maintenance. Some perennials excluded. (id:56864)
Royal LePage Team Realty
1620 Charles Street
Cornwall, Ontario
Stunning 3-Bedroom Home in a Top-Rated School District Move-In Ready! Welcome to this beautifully upgraded 3-bedroom, 3-bathroom home, ideally located in a highly sought-after neighborhood renowned for its top-rated schools. This move-in ready gem combines timeless charm with modern updates, offering comfort, style, and peace of mind. Step inside to discover gleaming hardwood floors on the main level, creating a warm, cohesive atmosphere throughout the living spaces from the formal living room at the front of the home to the cozy den at the back. The heart of the home is the fully updated kitchen, complete with high-end finishes and quality stainless steel appliances perfect for both everyday living and entertaining. Unwind in the spacious family room featuring a cozy natural gas fireplace insert, or head downstairs to the fully finished basement. This versatile space is ideal for a home office, gym, playroom, or media center whatever suits your lifestyle. The generously sized primary suite offers a true retreat, featuring a walk-in closet and a private ensuite bathroom. Two additional bedrooms and updated bathroom provides ample space for family or guests. Enjoy the outdoors in the beautifully landscaped front and back yards. The fully fenced backyard is ideal for pets, playtime, or hosting gatherings in a serene setting. Recent upgrades including a brand-new roof and numerous modern touches throughout ensure this home is as low-maintenance as it is beautiful. Don't miss your opportunity to own this exceptional home. Schedule your showing today! (id:56864)
Exit Realty Seaway
8 Bellrock Drive
Ottawa, Ontario
Welcome to this well-maintained and thoughtfully updated end-unit townhome in Kanata's sought-after Beaverbrook community. Built in 2001, this 3-bedroom, 3-bathroom home offers a practical and inviting layout with a fully finished basement, making it ideal for families, professionals, or investors. The property has seen significant updates in recent years, including a new roof (2018), air conditioner (2021), washer and dryer (2022), stove (2023), dishwasher (2024), and fresh interior paint in 2025, ensuring a move-in-ready experience. The classic brick exterior and charming front veranda offer great curb appeal and low-maintenance living. Inside, the main level features maple hardwood flooring, with ceramic tile in the entryway, kitchen, and bathrooms. Crown moulding adds a touch of elegance to the living room, while French doors open to a cozy family room with a natural gas fireplace. The kitchen includes maple cabinets and a bright breakfast area, all within a semi-open concept that blends practicality with a welcoming atmosphere. Upstairs, the spacious primary bedroom boasts an ensuite and a generous closet, while two additional bedrooms share a full bath. The basement, already carpeted and fully finished, offers flexible space for a gym, playroom, or home office. The west-facing backyard is private and perfect for enjoying afternoon sun, barbecues, or relaxing outdoors. The location is unbeatable within walking distance to Earl of March High School, the public library, and a golf course, with easy highway access just one minute away to Highway and Kanata Centrums shopping, dining, and entertainment options only a 3-minute drive. (id:56864)
Royal LePage Team Realty
845 Percival Crescent
Ottawa, Ontario
Welcome to this stunning home in Mahogany. Situated on a spacious prime 58 ft corner lot, this property boasts a mostly fenced backyard, a lovely stone interlocking patio and stairs (installed in 2021), and a serene front-facing low-traffic road with an open vista. Step inside to a spacious foyer, perfect for welcoming guests. The main floor features 9 ft ceilings, elegant hardwood flooring throughout most of this level, and a versatile den, ideal for a home office. Plus, all built-in shelving and furniture in the den are included; a $13K value! The Great Room offers a cozy retreat with a natural gas fireplace, perfect for relaxation or entertaining. The Dining Room provides ample space for hosting holiday feasts and special occasions, while the Breakfast Area is perfect for casual meals. The chef's kitchen is a dream, featuring a 9 ft center island, quartz countertops, abundant storage, and 4 included appliances. Additional counter space and storage can be found at the mudroom entrance, making daily life even more convenient. The mudroom itself offers extra storage, a bench area, and direct access to the 2-car garage with more built-in storage. A hardwood staircase leads to the second level, where you'll find hardwood flooring in the hallway and newly installed hardwood flooring throughout all four bedrooms (January 2025). The primary suite is a luxurious retreat, featuring a large makeup room, a massive walk-in closet, and a stunning 5-piece ensuite with double sinks, a separate tub, and a glass-enclosed shower. The three additional bedrooms are spacious, with ample closet space. The fully finished basement provides an abundance of space for a home theater, games room, or kids play area, truly a versatile space for the whole family. With approximately $117K in upgrades, inside and out, this home offers exceptional value in a fantastic location. A truly wonderful family home in a great neighbourhood! (id:56864)
Royal LePage Team Realty
98 William Street
Carleton Place, Ontario
Welcome to 98 William Street A Storybook Retreat in the Heart of Carleton Place. Fall in love with this enchanting red brick beauty tucked away on one of Carleton Places most beloved streets. Meticulously updated and lovingly maintained, this 4 bedroom, 1.5-bath single-family home blends timeless charm with luxurious modern touches creating a space that feels like a warm embrace the moment you step inside.Youll be captivated by the character-filled facade and lush, professionally hardscaped front garden, leading to twin custom front doors (2020) that set the tone for whats to come. Step into a welcoming foyer adorned with elegant marble entryway tile and designer lighting part of $13K worth of curated chandeliers throughout the home that cast a romantic glow over every room. The main floor is an entertainers dream. A beautifully updated kitchen features rich granite countertops, a wine cooler, and a custom island all included perfect for cozy evenings in or festive gatherings. The newly renovated upstairs bathroom (2024) is a spa-like retreat, while plush new carpeting adds comfort underfoot. Upstairs, the primary bedroom offers a serene sanctuary with an elegant electric fireplace insert a perfect spot to unwind at the end of the day.Step outside and experience your own private oasis: a brand-new 8-foot privacy fence (2024) encloses a backyard retreat complete with $35K in flagstone hardscaping, a custom wooden deck (2024), and mature trees that sway gently in the breeze. Two handcrafted Amish wooden sheds, plus three additional sheds and outdoor cast iron fixtures, offer ample storage and timeless appeal. Peace of mind comes easy here: a premium metal Forever Roof (2020) with transferable warranty, a brand-new high-efficiency furnace (2024), central A/C (2019), and extensive upgrades from top to bottom. Just a short stroll to the charming shops and cafes of downtown Carleton Place, and steps from the scenic Mississippi River, this gem offers it all! (id:56864)
Exit Realty Matrix
40968 Highway 41 Road
Laurentian Valley, Ontario
Charming 1.5 Storey Brick Home on a Private, Treed Lot Just Minutes from Pembroke! Perfect for first-time buyers or anyone looking to downsize, this inviting 1.5 storey brick home offers the best of both worlds: peaceful country living with all the conveniences of the city just minutes away. Nestled on a beautiful, private lot surrounded by mature trees, this home offers privacy, space, and character. Step inside to find a warm and welcoming layout featuring a main floor primary bedroom ideal for easy living. The bright, functional kitchen flows into a cozy dining and living area, perfect for relaxing or entertaining. Upstairs, you'll find a large bedroom full of charm and natural light and a sitting area that can be converted back to a 3rd bedroom. Outside, enjoy your own private retreat with plenty of room for gardens, play space, or future expansion. Whether you're hosting summer BBQs or enjoying quiet mornings with a coffee on the porch, this lot is full of potential. Located just outside Pembroke, you're only minutes from shopping, schools, restaurants, and all essential amenities without sacrificing privacy or space. Don't miss this affordable opportunity to own your own home in a peaceful setting. Book your showing today! (id:56864)
Keller Williams Integrity Realty
1695 Gage Crescent N
Ottawa, Ontario
**OPEN HOUSE: Sunday June 1st, 2025 at 2:00-4:00 PM** Welcome to your next opportunity in the prestigious Bel-Air Heights community just minutes from Algonquin College and College Square! Featuring potential secondary dwelling unit (SDU). This beautifully laid-out 3+1 bedroom, 2-bathroom bungalow with a rare main-floor den delivers unmatched versatility perfect for multi-generational living or savvy investors eyeing $4,000+ monthly rental income. Boasting sun-drenched living spaces, hardwood flooring, and a fully finished lower level, this home offers endless potential. Whether you're seeking passive income, space for extended family, or a polished primary residence, this property delivers. Step outside to a generous, private backyard and enjoy life in one of Ottawa's most connected neighborhoods close to transit, top-rated schools, parks, shopping, and dining. Turn the key and unlock value, lifestyle, and location all in one. ** This is a linked property.** (id:56864)
Keller Williams Integrity Realty
3619 Principale Street
Alfred And Plantagenet, Ontario
Welcome to this exceptional approx 1800 sq ft walk-out hi-ranch bungalow in Wendover, offering stunning river views and deeded water access. This charming home is the perfect blend of comfort and potential, featuring a modern kitchen with tons of cupboard space and a cozy breakfast area with patio door access to deck, 3 spacious main floor bedrooms, and 2 full bathrooms. The walk-out lower level offers plenty of possibilities with another approx 1800 sq ft of living space and the potential for an in-law suite, complete with rough-in plumbing/electrical for a future bath and kitchen. Updates include a new roof in 2024, newer windows and there's much more to discover. Why pay more for a waterfront property when you can enjoy all the benefits of a beautiful home with an incredible water view at a fraction of the price? Ideal for multi generational re 2 separate exterior doors to walk-out lower level or even for 2 potential lower level units with proper zoning. Who needs a cottage when you can have your year round home with fabulous views of the Outaouais River and its magnificient sunsets. (id:56864)
RE/MAX Delta Realty
12 Herriott Street
Carleton Place, Ontario
Welcome to this 2 story 3 Bedroom detached house on the quiet street with charming original architectural features. Offers great potential to be used as a duplex, providing added value and flexibility. Main floor provides spacious living room, eat-in kitchen and powder room. Situated in the heart of downtown walking distance to restaurants, shopping, schools, water recreation. DETACHED SINGLE GARAGE. (id:56864)
Home Run Realty Inc.
80 R13 Road
Rideau Lakes, Ontario
Classic "BIG RIDEAU LAKE" homestead with 372 feet of crystal clear waterfront. Ideal for swimming, boating and fishing. The property boasts spectacular views down the main channel that will take your breath away. This south facing waterfront gets all day sun and beautiful sunsets. This year round home has been thoroughly updated throughout and features 3 bedrooms and an open loft area. Sleeps 10 comfortably (Airbnb/VRBO). The main level has a spacious living room open to the fully renovated kitchen - ideal for entertaining. The lake facing sunroom is perfect for formal dining or as a relaxing lounge area. Enjoy your morning coffee on the front porch or a glass of wine on the sundeck or dock facing the lake. Sprawling park like setting with towering mature trees on 2.9 acres. Firepit close to the waters edge. Point location offers an abundance of privacy. The kids will love the sandy beach. Lots of room for additional outbuildings in the future. Big Rideau Lake is a UNESCO World Heritage Site and is part of the Rideau Canal system. Boat to either Ottawa or Kingston through the historic lock system. 15 minute drive to Perth or Smiths Falls with the hamlet of Rideau Ferry just down the road. Just over an hour to Ottawa or Kingston and 3.5 hours from Toronto. Your family memories start here! (id:56864)
RE/MAX Hallmark Realty Group
Part 1 R13 Road
Rideau Lakes, Ontario
BIG RIDEAU LAKE WATERFRONT ACREAGE. Rare opportunity to build your dream home on this highly sought after lake. This 1.29 acre waterfront lot has 256 of natural shoreline with a 50 foot sandy beach area for docking, boating, swimming, fishing etc. Approved buildable envelope in place for a large home with a triple car garage. This lot fronts on crystal clear Davidson's Bay with beautiful views down the lake. Call your preferred builder or architect now and make this dream come true. All the planning work has been done; soil testing, approved well location, set backs, surveys etc. Private point location. Year round access. Big Rideau Lake is UNESCO world heritage site and part of the Rideau Canal System. Boat to Ottawa or Kingston through the historic lock system. 15 minutes to either Perth or Smith Falls with the hamlet of Rideau Ferry down the road. Just over an hour to Ottawa or Kingston. 3.5 hours from Toronto. (id:56864)
RE/MAX Hallmark Realty Group
1558 Stagecoach Road
Ottawa, Ontario
This two-storey renovated country home situated on a spacious private half acre lot features three generously sized bedrooms and two full bathrooms, offering ample space for family living. The main floor boasts hardwood floors throughout, a spacious kitchen with an island and quartz countertops open to the dining area, a bright living room and a three-piece bathroom with a glass walk-in shower. The family room has a fireplace with patio doors leading to the backyard. The outdoor space includes a patio area, hot tub, and firepit, perfect for entertaining family and friends. The partially finished basement provides an office, laundry and storage area. Home has a metal roof, central air conditioning and natural gas heating. The large purpose built detached heated garage is not only perfect for storing vehicles , equipment or play. It also offers incredible potential for a home-based business. Whether you're a contractor, artisan, or entrepreneur, this garage is a fantastic space to grow your business while enjoying the comfort and convenience of working from home. Featuring a large bay and side door entrance, this spacious garage is designed to accommodate work vehicles, tools, or larger projects. The fully heated interior ensures year-round usability, making it ideal for running a business from home in any season. Additionally, the loft area provides extra storage or could be transformed into an office space, offering the flexibility to customize the garage to fit your business needs. (id:56864)
Exp Realty
14 Riverbrook Road
Ottawa, Ontario
Amazing home in prestigious Arlington Woods. Welcome to this lovingly maintained and renovated gem in one of the city's most sought-after neighborhoods. No stone has been left unturned in this timeless and understated classic home. From top to bottom every detail has been thoughtfully updated to blend modern comfort with elegant charm. Featuring a spacious, sun filled layout, upgraded gourmet kitchen complete with new Quartz countertops , baths with premium finishes and custom touches throughout. 3190 square feet of living space. *Amazing Bonus Feature is a fully equipped, all season backyard Bunkie ---- perfect for guests, a home office, tenant or a cozy retreat. All this nestled on a beautiful landscaped lot, this turn-key home offers unmatched tranquility and privacy while being minutes from parks, schools, shops and transit. Listing agent to be present for all showings. Please see Broker remarks for list of updates. **24 hours notice for showings Thursday and Saturday** (id:56864)
Royal LePage Team Realty
324 Glen Nora Drive
Cornwall, Ontario
Located in Cornwalls desirable East Ridge subdivision, this all-brick bungalow features a double attached garage and numerous recent updates. The bright and inviting main floor includes a natural gas fireplace, bay window, gleaming hardwood floors, and an open-concept living and dining area. The updated kitchen offers granite countertops, a ceramic backsplash, a large island, ample cupboard space, and includes all major appliances: refrigerator, stove and dishwasher. The primary bedroom boasts a brand-new 4-piece ensuite and walk-in closet, while a second bedroom, 3-piece bath, and a cozy den with patio doors to a covered deck complete the main level. A laundry closet on the main floor is equipped with a stacked washer and dryer and a convenient laundry sink. The finished basement features a large recreation room, an additional room with a walk-in closet, and a 2-piece bath, with the unfinished area offering potential for extra bedrooms. Outside, enjoy stunning landscaping, a fully fenced backyard, interlocked walkways, and a charming front veranda. A complete list of recent updates is available in the listing documents. (id:56864)
RE/MAX Affiliates Marquis Ltd.
1906 - 235 Kent Street
Ottawa, Ontario
Magnificent penthouse , 19th floor corner unit apartment, 1, 316 sqft, Park Ave model, 2 bedrooms, plus bright den, ideal for office or small bedroom use, 2 full bathrooms, balcony and main rooms offer unobstructed west/north veiws, lots of natural sunlight through the many large windows, nine foot high ceilings throughout the entire apartment. Hudson Park is an upscale, sought after, executive quality " Art Deco " style Charlesfort building. Exquisite achitectural design elements bring together the inspiring exterior elevations, unique main level building entrance, and the sumptuous two storey lobby design influenced by the New York Art Deco of an era gone by. Spacious open concept LR/DR/KIT with access to the balcony, and private bright den. Large master bedroom complete with five piece ensuite, double sinks, separate shower stall, walk in closet. Secondary bedroom off of the entrance area near the second full bathroom, and laundry closet. The open kitchen features stainless steel appliances, granite counter tops, sitting bar style breakfast counter, with lots of space. Hardwood floors throughout, with marble floor in the bathrooms. Remote controlled blinds. Electric fireplace cabinet. Walk up to the large roof top patio/terrace with BBQ area and lots of sitting/lounge areas for rest and relaxation times. The building offers a very comfortable party/lounge room, exercise room, library. Visitor parking, Underground unit parking spot, plus a larger locker storage cage. Car wash areas on four parking levels. Central location near all amenities, Saint Patrick Basilica across the street, walk to the downtown core of office buildings. Visit the Hudson web site - https://hudsonparkottawa.com/ offering valuable information on this prestigious project, condo rules and much more, pets are also allowed. Don't miss this oppertunity to live in an exclusive downtown Ottawa location. (id:56864)
Royal LePage Performance Realty
285 Kinghaven Crescent
Ottawa, Ontario
Welcome to your stylish and desirable end unit townhome in the sought-after community of Bridlewood. As you step inside, you are greeted by the spacious living area with gas fireplace separating the living and dining space. The main floor offers rich hardwood floors that flow seamlessly throughout the open-concept main level. The kitchen offers modern appliances and ample counter and cupboard space. Great size fully fenced backyard. Venture upstairs to discover the primary bedroom, featuring a generous walk-in closet and a spacious four-piece ensuite including a soaker tub. Three additional well-appointed bedrooms offer comfort and flexibility for family, guests, or a home office. The finished basement provides additional living space, perfect for a home theater, playroom, or personal gym, ensuring this home meets all lifestyle needs. (id:56864)
Sleepwell Realty Group Ltd
260 Antler Court
Mississippi Mills, Ontario
Luxurious | Spacious | Greenspace Views | Walk-Out Basement - Discover this stunning 2023-built home featuring the sought-after Annapolis model by Phoenix Homes, offering 3,822 sq ft of above-grade living space thoughtfully designed for modern family life. This 4 bedroom, 4 bathroom residence blends comfort and sophistication with a grand foyer, formal living and dining areas, a dedicated home office, and a breathtaking solarium with soaring ceilings and full wall-to-wall windows that fill the space with natural light. At the heart of the home, the chef-inspired kitchen boasts a central island and a spacious walk-in pantry perfect for everyday living and entertaining. Upstairs, the luxurious primary suite offers a walk-in closet, a spa-like ensuite, and a cozy fireplace. Two additional bedrooms share a Jack & Jill bath, while a fourth bedroom features its own 3-piece ensuite. A bright loft overlooks the backyard and lush greenspace, with no rear neighbours for total privacy. The walk-out basement remains unfinished, ready for your personal vision. Ideally located just 25 minutes to Stittsville/Kanata and 15 minutes to Carleton Place or Carp, with the charm of Almonte at your doorstepenjoy cafés, boutiques, riverside trails, grocery stores, banks, LCBO, restaurants, and all major amenities just minutes away. (id:56864)
Royal LePage Team Realty
1082 Chapman Mills Drive
Ottawa, Ontario
Gorgeous END UNIT townhome with DOUBLE GARAGE in a super CENTRAL and ACCESSIBLE location! This 3 bed, 4 bath gem comes with a BONUS LOFT the size of a bedroom and a FULLY FINISHED BASEMENT. The main floor features a BRIGHT, OPEN-CONCEPT living and dining area with STYLISH UPGRADED LIGHTING. The U-SHAPED KITCHEN is both sleek and functional, offering STAINLESS STEEL APPLIANCES, QUARTZ COUNTERS, a BREAKFAST ISLAND, and a PANTRY. Youll love the 9 FT CEILINGS, 8 FT DOORS, and gorgeous BLEACHED MAPLE HARDWOOD throughout both the main and upper levels, including BOTH STAIRCASES! Upstairs, the SPACIOUS PRIMARY SUITE boasts a WALK-IN CLOSET and PRIVATE ENSUITE, plus there are TWO MORE GREAT-SIZED BEDROOMS, a FULL BATH, and CONVENIENT UPSTAIRS LAUNDRY. The SUN-FILLED LOFT with WALKOUT BALCONY is perfect for a home office or cozy reading nook. Downstairs, the FINISHED BASEMENT with ANOTHER FULL BATHROOM is ideal for a gym, movie room, or guest space. MOVE-IN READY with tasteful, modern finishes throughout and WALKING DISTANCE to Barrhaven Town Centre, parks, schools, trails, transit, and EASY ACCESS to HWY 416, this place is the FULL PACKAGE! (id:56864)
Sutton Group - Ottawa Realty

