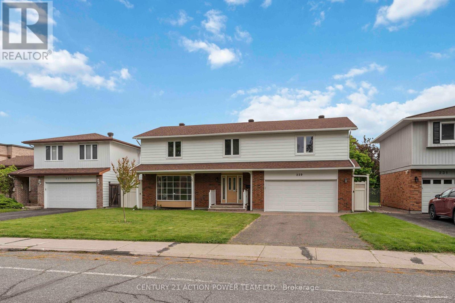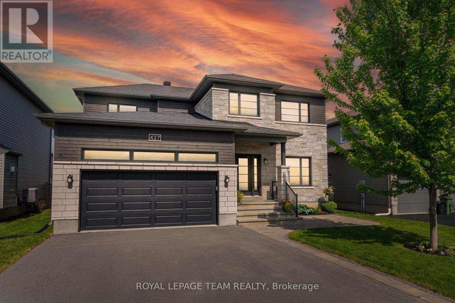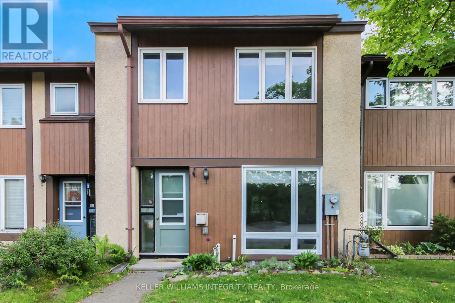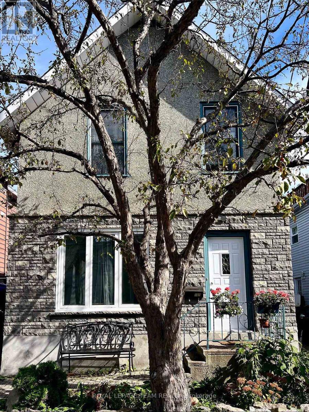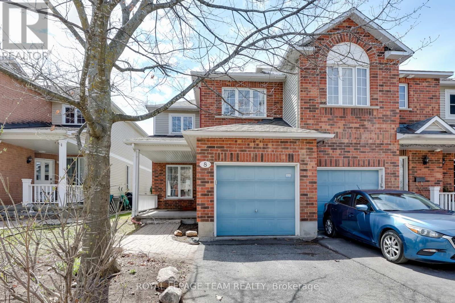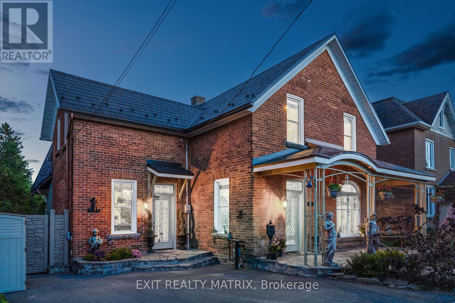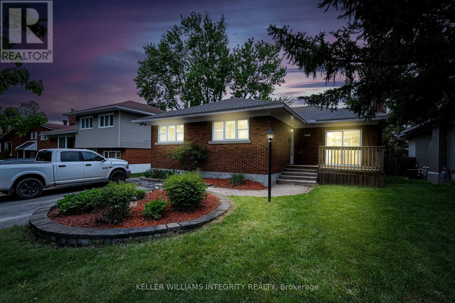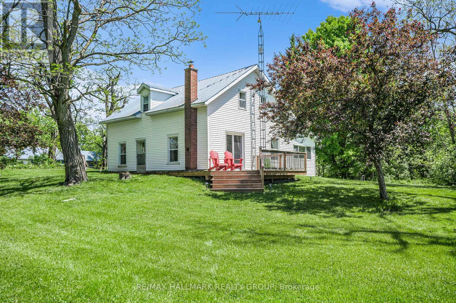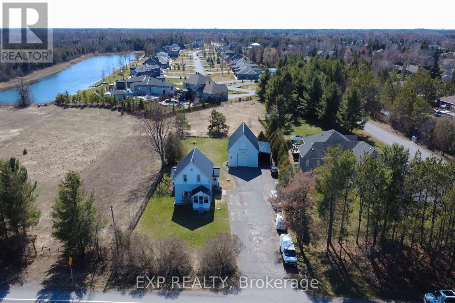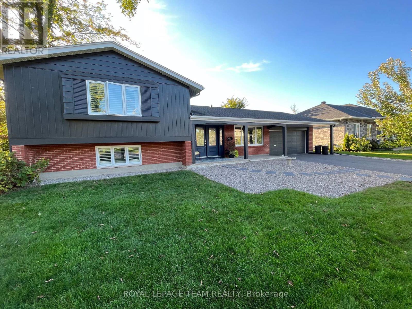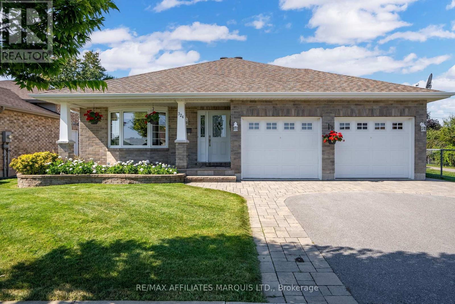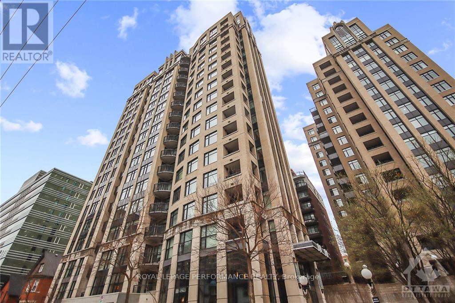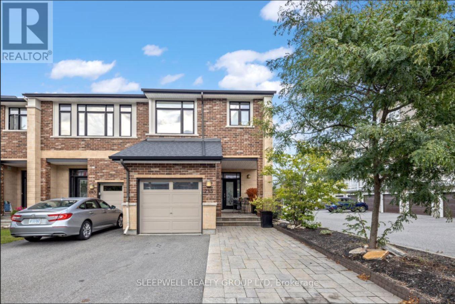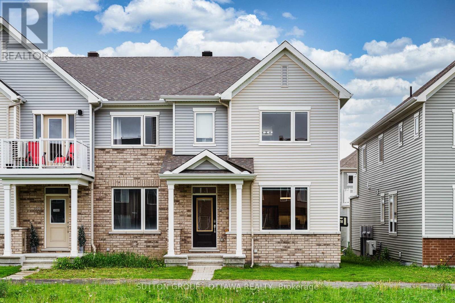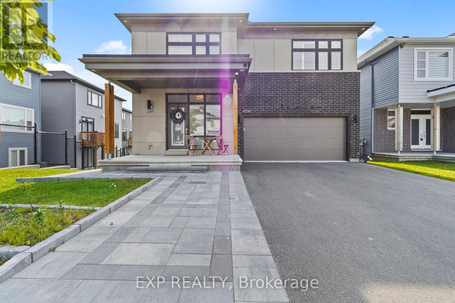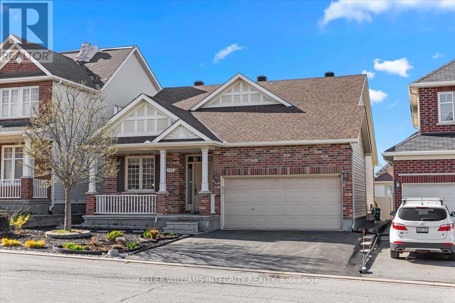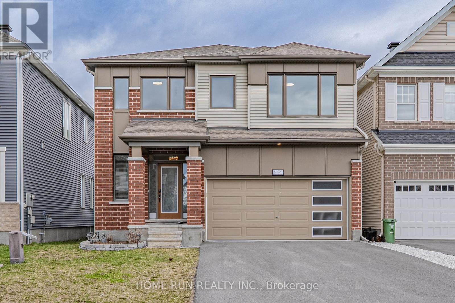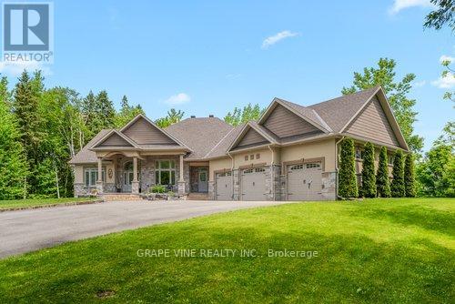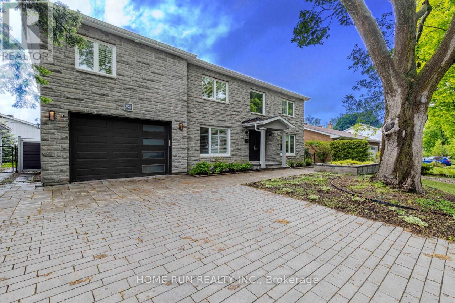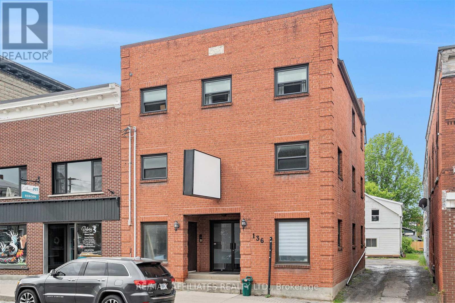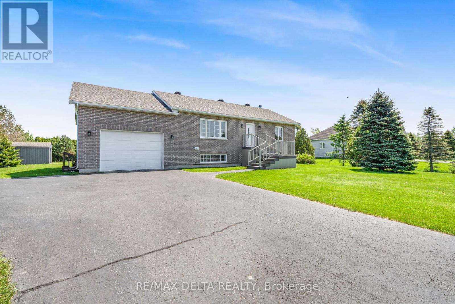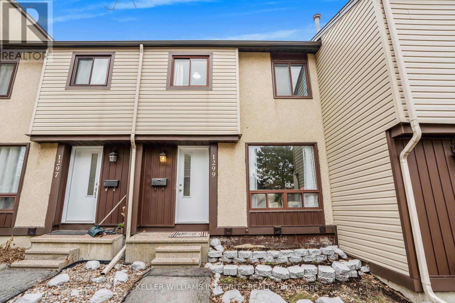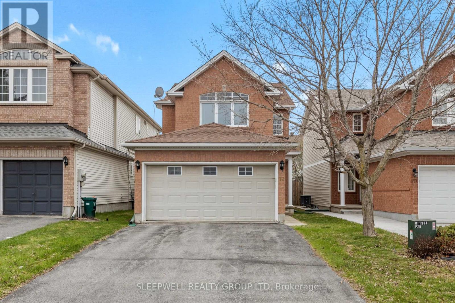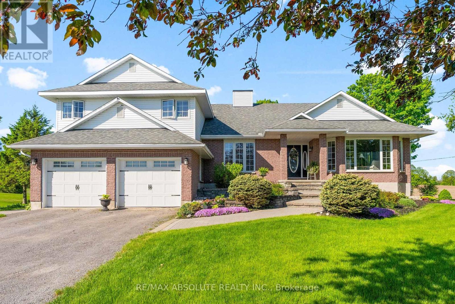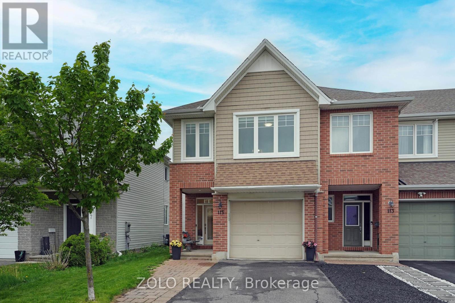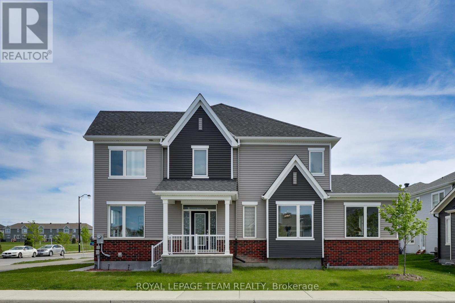229 Mcclellan Road
Ottawa, Ontario
Opportunity knocks for a new family to take over a much loved family home for over 50 years. This spacious 4 bedroom 2 storey 3 bath home built on a 65 lot with No Rear neighbour! Over the years items have been updated but needs TLC . Flooring includes ceramic, hardwood & SHAG carpet. Hardwood in the family room has a wood burning fireplace & built in shelves. The kitchen appliances are 'as is' but are Fridge, Stove, dishwasher, hood fan. Basement: dry and open, untouched so awaiting your imagination it has Laundry with washer/dryer. Forced air oil furnace , air conditioning, hot water tank all redone 2014. Bonus Guest Suite created 2019 over garage adds 360 sq. ft. (as per MPAC) has 1 bedroom, full bath & another laundry room . While it does not have a full kitchen if you set up with microwave, kerig, hotplate, & kettle Mom/daughter could get along just fine & qualifies as self contained with separate exit. So now a total of 2499 sq. ft. . Parking for 5 cars (1 in; with leftover for bikes/toys,storage; 4 out) Fully fenced rear yard in PVC gated at both sides. Shed included. Interlock walk from front to back. No offers until 6 pm June 5, 2025 , 24 hours irrevocable on all offers as this is an estate & all siblings must be consulted. (id:56864)
Century 21 Action Power Team Ltd.
427 Provence Avenue E
Russell, Ontario
Welcome to your forever home in the heart of Embrun, where space, style and functionality come together in this beautifully crafted Melanie Homes Montpellier model. With just under 2,300 sq ft above grade, this elegant 3+1 bedroom home is designed with growing families in mind. The open-concept kitchen features striking black quartz counters, a walk-in pantry, and seamless flow into the dining area and living room with a cozy gas fireplace, perfect for family gatherings. A dedicated main floor office offers the ideal work-from-home setup. Upstairs, every bedroom includes a walk-in closet, offering space and storage for everyone. The spacious primary suite features large walk-in closets and a spa-inspired ensuite with a soaker tub and separate glass shower. Upstairs laundry adds everyday convenience. The fully finished basement provides even more room to spread out, with a family room, fourth bedroom and a versatile bonus space for a playroom, gym or guest area. Step outside to your private backyard oasis with an 18-foot saltwater pool, deck, pergola and fully fenced yard. The oversized double garage is insulated, heated, and features a new 125A panel with power ready for a Level 2 EV charger. Smart home features like a Nest thermostat and video doorbell are already in place. Located close to schools, parks, trails and local shops, this is Embrun living at its finest, just 35 minutes from Ottawa. (id:56864)
Royal LePage Team Realty
108 - 3099 Carling Avenue
Ottawa, Ontario
If you've been toying with the idea of downsizing but weren't quite sure this fabulous 2 bedroom, 2 full bathroom main floor condo with superb private garden and patio might convince you! Not quite ready to give up all the gardening or the BBQ, then this one will tick off those boxes. Commodores Quay is a mid 90s complex with tons of resident amenities including an indoor, saltwater pool and sauna, as well as an incredibly social and active condo community. The busy calendar of activities is attached to tell you about all the options including bridge, movie nights, book club, weekly happy hours and more! If you are active, you'll really appreciate the access, literally at your back door, to the Western Parkway bike and walking paths as well as the very secure bike storage room. You are minutes from the Andrew Haydon Park, the Nepean Sailing Club, and Britannia Beach as well as Bayshore Shopping Centre, the Cineplex Movie Theater and a variety of shops, stores, and restaurants that are all within a comfortable walking distance. If by car, the Kitchi-Zibi Mikan Parkway entrance is nearby and provides a super scenic and easy way to get downtown. This west-end community is secure, well-managed and boasts a live in Super! Open living and dining room with a rare gas fired fireplace. Efficient, bright kitchen. A Primary bedroom you can actually fit all your furniture in, a very elegant ensuite bath and lots of closet space. The second bedroom makes a great home office-guest space and is on the opposing side of the apartment for more privacy as is the second full bathroom. One owned underground parking spot included, close to the elevator and with no stairs for access. Also deeded, the spacious locker approx. 7w x5D x8H. There is also a spacious, in unit storage space originally designed as a third bathroom but modified by the owner during construction. A definite must see. Status certificate on file. No pets allowed. (id:56864)
RE/MAX Hallmark Realty Group
5 - 3691 Albion Road
Ottawa, Ontario
This stunning 4-bedroom townhome offers modern living in a prime location. The beautifully renovated open-concept main floor features a gourmet kitchen with a spacious island, a bright and inviting dining area, and a cozy living room with a fireplace, perfect for entertaining. Step through the patio doors to your fenced backyard with no rear neighbors, offering privacy and tranquility. Upstairs, you'll find four generously sized bedrooms and a full 4-piece bathroom, providing ample space for family and guests. The finished lower level boasts a large recreation room, an additional full 2-piece bathroom, a laundry area, and plenty of storage. Located in a highly convenient area, this home is just steps from public transportation, shopping, schools, restaurants, and more...all within walking distance. Don't miss the opportunity to own the largest home in this private neighbourhood! (id:56864)
Keller Williams Integrity Realty
1982 Cessna Private
Ottawa, Ontario
Welcome to this exquisite 2023-built detached home in Diamondview Estates, one of Carps most sought-after neighborhoods. Surrounded by mature trees with easy highway access, this stunning home offers luxury, space, and functionality, ideal for multi-generational living and entertaining. High-end finishes and thoughtful upgrades are found throughout. Soaring ceilings & an open-concept layout highlight the main level. The show-stopping chefs kitchen features top-tier appliances, a large island, and ample prep space. A full Butlers pantry with walk-in food storage, sink, and bar area (including dual-zone wine fridge) adds function and style. 8-ft patio doors open to a covered deck overlooking the expansive yard, perfect for year-round grilling and gatherings. The main floor includes a generous dining area, dedicated office, and a 5th bdrm/in-law suite with private ensuite with patio doors and Juliet balcony, offering comfort and privacy for extended family or guests. Upstairs, you'll find 3 generously sized bedrooms, each with its own ensuite. The primary suite is a luxurious retreat, complete with a spa-like bathroom featuring a 6-foot soaker tub, perfect for unwinding. One of the ensuites has a clever design that can open to the hallway, allowing it to double as a shared guest bath while still offering private access from the bedroom. A large 4th bedroom/bonus room provides extra versatility. The fully finished lower level offers 1,000 sq ft of additional living space with high ceilings ideal for a gym, rec room, or play area. A large unfinished area provides extra storage, workshop space, or future expansion. Enjoy a true cinematic experience in the included 5.1 Surround Sound 4K Laser Home Theatre, complete with 120 screen and 4 Valencia theatre-style chairs with motorized head/footrests. From its expansive indoor layout to its beautifully integrated outdoor space, this one-of-a-kind home is built for those who value space, style, and comfort in a prime location. (id:56864)
Innovation Realty Ltd.
536 Browning Avenue
Ottawa, Ontario
A rare find - a bungalow in the city backing onto green space! Welcome to 536 Browning Avenue a charming classic, Campeau built, brick, 3 Bedroom Bungalow on a quiet kid safe street in family-friendly Riverview Park backing onto open space! Gleaming hardwood flooring throughout the main level, just professionally refinished! The main level has just been professionally painted as well. L-shaped Living Room & Dining Room with gas fireplace & patio door access off the Dining Area to the deck & private fenced backyard with sunny southern exposure - great for gardening - Garden Shed included. Kitchen with ample counter space & oak cabinetry. Three generously sized bedrooms. Updated 4-Piece Main Bathroom. Finished Basement Family Room with pine panelling, Bar, gas fireplace & huge unfinished space for storage and/or hobbies (cold storage room!). Private driveway (not shared). Many updates over the years - this home is move in ready. Furnace & heat pump replaced in fall 2023. Only steps to Balena Park with a kids wading pool, sports field, play structure & outdoor rink in the winter. The green space behind the home is an ideal space to enjoy warm summer evenings walking your dog. An easy walk to many popular schools, parks, shopping (Trainyards), OC Transpo Bus stop (5 minute bus connection to Hurdman LRT Station) & The Ottawa General Hospital/ CHEO campus, The Perley as well as quick access to Downtown! (id:56864)
RE/MAX Affiliates Realty Ltd.
167 Drummond Street
Ottawa, Ontario
Welcome to 167 Drummond Street in Old Ottawa East one of the city's most walkable sought-after neighbourhoods. This solid & versatile detached home has been thoughtfully maintained by long-time owners. Excellent bones, generous living space, & incredible future potential. The main level features a bright living & dining area w newer windows that flood the space w natural light. The kitchen is functional & inviting, w an adjacent sunroom that could serve as a guest room, office, or creative space. Upstairs, features three bedrooms, a full bathroom, & a separate studio or office space ideal for remote work or hobbies. One of the standout features of this home is its large lot and deep backyard perfect for gardening, entertaining, or future expansion. The current owners had considered an extension to enlarge the living area & the upstairs bathroom, & the lot easily supports that vision. Extensive structural upgrades have been completed, including a rebuilt north foundation wall & new joists in the ceiling of the basement family room, which has been recently renovated. There is also a full bathroom in the basement, along with newer basement windows & an upgraded electrical panel. While some windows are original, they are of solid make & in good condition. Minor cosmetic updates could further enhance the space, but the home is move-in ready. A shared right of way w a neighbour exists along the side typical of homes of this era. Steps to the Rideau Canal, Main Street shops, the Flora Footbridge, & the uOttawa. This is a rare opportunity to invest in a centrally located home w both charm & future upside. Over $120,000 has been invested in the care and improvement of this home, including updates to the basement, electrical system (with new wiring), windows, roof, & foundation. These thoughtful upgrades reflect a strong commitment to the homes structure & long-term maintenance. Some perennials excluded. (id:56864)
Royal LePage Team Realty
1620 Charles Street
Cornwall, Ontario
Stunning 3-Bedroom Home in a Top-Rated School District Move-In Ready! Welcome to this beautifully upgraded 3-bedroom, 3-bathroom home, ideally located in a highly sought-after neighborhood renowned for its top-rated schools. This move-in ready gem combines timeless charm with modern updates, offering comfort, style, and peace of mind. Step inside to discover gleaming hardwood floors on the main level, creating a warm, cohesive atmosphere throughout the living spaces from the formal living room at the front of the home to the cozy den at the back. The heart of the home is the fully updated kitchen, complete with high-end finishes and quality stainless steel appliances perfect for both everyday living and entertaining. Unwind in the spacious family room featuring a cozy natural gas fireplace insert, or head downstairs to the fully finished basement. This versatile space is ideal for a home office, gym, playroom, or media center whatever suits your lifestyle. The generously sized primary suite offers a true retreat, featuring a walk-in closet and a private ensuite bathroom. Two additional bedrooms and updated bathroom provides ample space for family or guests. Enjoy the outdoors in the beautifully landscaped front and back yards. The fully fenced backyard is ideal for pets, playtime, or hosting gatherings in a serene setting. Recent upgrades including a brand-new roof and numerous modern touches throughout ensure this home is as low-maintenance as it is beautiful. Don't miss your opportunity to own this exceptional home. Schedule your showing today! (id:56864)
Exit Realty Seaway
8 Bellrock Drive
Ottawa, Ontario
Welcome to this well-maintained and thoughtfully updated end-unit townhome in Kanata's sought-after Beaverbrook community. Built in 2001, this 3-bedroom, 3-bathroom home offers a practical and inviting layout with a fully finished basement, making it ideal for families, professionals, or investors. The property has seen significant updates in recent years, including a new roof (2018), air conditioner (2021), washer and dryer (2022), stove (2023), dishwasher (2024), and fresh interior paint in 2025, ensuring a move-in-ready experience. The classic brick exterior and charming front veranda offer great curb appeal and low-maintenance living. Inside, the main level features maple hardwood flooring, with ceramic tile in the entryway, kitchen, and bathrooms. Crown moulding adds a touch of elegance to the living room, while French doors open to a cozy family room with a natural gas fireplace. The kitchen includes maple cabinets and a bright breakfast area, all within a semi-open concept that blends practicality with a welcoming atmosphere. Upstairs, the spacious primary bedroom boasts an ensuite and a generous closet, while two additional bedrooms share a full bath. The basement, already carpeted and fully finished, offers flexible space for a gym, playroom, or home office. The west-facing backyard is private and perfect for enjoying afternoon sun, barbecues, or relaxing outdoors. The location is unbeatable within walking distance to Earl of March High School, the public library, and a golf course, with easy highway access just one minute away to Highway and Kanata Centrums shopping, dining, and entertainment options only a 3-minute drive. (id:56864)
Royal LePage Team Realty
845 Percival Crescent
Ottawa, Ontario
Welcome to this stunning home in Mahogany. Situated on a spacious prime 58 ft corner lot, this property boasts a mostly fenced backyard, a lovely stone interlocking patio and stairs (installed in 2021), and a serene front-facing low-traffic road with an open vista. Step inside to a spacious foyer, perfect for welcoming guests. The main floor features 9 ft ceilings, elegant hardwood flooring throughout most of this level, and a versatile den, ideal for a home office. Plus, all built-in shelving and furniture in the den are included; a $13K value! The Great Room offers a cozy retreat with a natural gas fireplace, perfect for relaxation or entertaining. The Dining Room provides ample space for hosting holiday feasts and special occasions, while the Breakfast Area is perfect for casual meals. The chef's kitchen is a dream, featuring a 9 ft center island, quartz countertops, abundant storage, and 4 included appliances. Additional counter space and storage can be found at the mudroom entrance, making daily life even more convenient. The mudroom itself offers extra storage, a bench area, and direct access to the 2-car garage with more built-in storage. A hardwood staircase leads to the second level, where you'll find hardwood flooring in the hallway and newly installed hardwood flooring throughout all four bedrooms (January 2025). The primary suite is a luxurious retreat, featuring a large makeup room, a massive walk-in closet, and a stunning 5-piece ensuite with double sinks, a separate tub, and a glass-enclosed shower. The three additional bedrooms are spacious, with ample closet space. The fully finished basement provides an abundance of space for a home theater, games room, or kids play area, truly a versatile space for the whole family. With approximately $117K in upgrades, inside and out, this home offers exceptional value in a fantastic location. A truly wonderful family home in a great neighbourhood! (id:56864)
Royal LePage Team Realty
98 William Street
Carleton Place, Ontario
Welcome to 98 William Street A Storybook Retreat in the Heart of Carleton Place. Fall in love with this enchanting red brick beauty tucked away on one of Carleton Places most beloved streets. Meticulously updated and lovingly maintained, this 4 bedroom, 1.5-bath single-family home blends timeless charm with luxurious modern touches creating a space that feels like a warm embrace the moment you step inside.Youll be captivated by the character-filled facade and lush, professionally hardscaped front garden, leading to twin custom front doors (2020) that set the tone for whats to come. Step into a welcoming foyer adorned with elegant marble entryway tile and designer lighting part of $13K worth of curated chandeliers throughout the home that cast a romantic glow over every room. The main floor is an entertainers dream. A beautifully updated kitchen features rich granite countertops, a wine cooler, and a custom island all included perfect for cozy evenings in or festive gatherings. The newly renovated upstairs bathroom (2024) is a spa-like retreat, while plush new carpeting adds comfort underfoot. Upstairs, the primary bedroom offers a serene sanctuary with an elegant electric fireplace insert a perfect spot to unwind at the end of the day.Step outside and experience your own private oasis: a brand-new 8-foot privacy fence (2024) encloses a backyard retreat complete with $35K in flagstone hardscaping, a custom wooden deck (2024), and mature trees that sway gently in the breeze. Two handcrafted Amish wooden sheds, plus three additional sheds and outdoor cast iron fixtures, offer ample storage and timeless appeal. Peace of mind comes easy here: a premium metal Forever Roof (2020) with transferable warranty, a brand-new high-efficiency furnace (2024), central A/C (2019), and extensive upgrades from top to bottom. Just a short stroll to the charming shops and cafes of downtown Carleton Place, and steps from the scenic Mississippi River, this gem offers it all! (id:56864)
Exit Realty Matrix
40968 Highway 41 Road
Laurentian Valley, Ontario
Charming 1.5 Storey Brick Home on a Private, Treed Lot Just Minutes from Pembroke! Perfect for first-time buyers or anyone looking to downsize, this inviting 1.5 storey brick home offers the best of both worlds: peaceful country living with all the conveniences of the city just minutes away. Nestled on a beautiful, private lot surrounded by mature trees, this home offers privacy, space, and character. Step inside to find a warm and welcoming layout featuring a main floor primary bedroom ideal for easy living. The bright, functional kitchen flows into a cozy dining and living area, perfect for relaxing or entertaining. Upstairs, you'll find a large bedroom full of charm and natural light and a sitting area that can be converted back to a 3rd bedroom. Outside, enjoy your own private retreat with plenty of room for gardens, play space, or future expansion. Whether you're hosting summer BBQs or enjoying quiet mornings with a coffee on the porch, this lot is full of potential. Located just outside Pembroke, you're only minutes from shopping, schools, restaurants, and all essential amenities without sacrificing privacy or space. Don't miss this affordable opportunity to own your own home in a peaceful setting. Book your showing today! (id:56864)
Keller Williams Integrity Realty
1695 Gage Crescent N
Ottawa, Ontario
**OPEN HOUSE: Sunday June 1st, 2025 at 2:00-4:00 PM** Welcome to your next opportunity in the prestigious Bel-Air Heights community just minutes from Algonquin College and College Square! Featuring potential secondary dwelling unit (SDU). This beautifully laid-out 3+1 bedroom, 2-bathroom bungalow with a rare main-floor den delivers unmatched versatility perfect for multi-generational living or savvy investors eyeing $4,000+ monthly rental income. Boasting sun-drenched living spaces, hardwood flooring, and a fully finished lower level, this home offers endless potential. Whether you're seeking passive income, space for extended family, or a polished primary residence, this property delivers. Step outside to a generous, private backyard and enjoy life in one of Ottawa's most connected neighborhoods close to transit, top-rated schools, parks, shopping, and dining. Turn the key and unlock value, lifestyle, and location all in one. ** This is a linked property.** (id:56864)
Keller Williams Integrity Realty
3619 Principale Street
Alfred And Plantagenet, Ontario
Welcome to this exceptional approx 1800 sq ft walk-out hi-ranch bungalow in Wendover, offering stunning river views and deeded water access. This charming home is the perfect blend of comfort and potential, featuring a modern kitchen with tons of cupboard space and a cozy breakfast area with patio door access to deck, 3 spacious main floor bedrooms, and 2 full bathrooms. The walk-out lower level offers plenty of possibilities with another approx 1800 sq ft of living space and the potential for an in-law suite, complete with rough-in plumbing/electrical for a future bath and kitchen. Updates include a new roof in 2024, newer windows and there's much more to discover. Why pay more for a waterfront property when you can enjoy all the benefits of a beautiful home with an incredible water view at a fraction of the price? Ideal for multi generational re 2 separate exterior doors to walk-out lower level or even for 2 potential lower level units with proper zoning. Who needs a cottage when you can have your year round home with fabulous views of the Outaouais River and its magnificient sunsets. (id:56864)
RE/MAX Delta Realty
12 Herriott Street
Carleton Place, Ontario
Welcome to this 2 story 3 Bedroom detached house on the quiet street with charming original architectural features. Offers great potential to be used as a duplex, providing added value and flexibility. Main floor provides spacious living room, eat-in kitchen and powder room. Situated in the heart of downtown walking distance to restaurants, shopping, schools, water recreation. DETACHED SINGLE GARAGE. (id:56864)
Home Run Realty Inc.
80 R13 Road
Rideau Lakes, Ontario
Classic "BIG RIDEAU LAKE" homestead with 372 feet of crystal clear waterfront. Ideal for swimming, boating and fishing. The property boasts spectacular views down the main channel that will take your breath away. This south facing waterfront gets all day sun and beautiful sunsets. This year round home has been thoroughly updated throughout and features 3 bedrooms and an open loft area. Sleeps 10 comfortably (Airbnb/VRBO). The main level has a spacious living room open to the fully renovated kitchen - ideal for entertaining. The lake facing sunroom is perfect for formal dining or as a relaxing lounge area. Enjoy your morning coffee on the front porch or a glass of wine on the sundeck or dock facing the lake. Sprawling park like setting with towering mature trees on 2.9 acres. Firepit close to the waters edge. Point location offers an abundance of privacy. The kids will love the sandy beach. Lots of room for additional outbuildings in the future. Big Rideau Lake is a UNESCO World Heritage Site and is part of the Rideau Canal system. Boat to either Ottawa or Kingston through the historic lock system. 15 minute drive to Perth or Smiths Falls with the hamlet of Rideau Ferry just down the road. Just over an hour to Ottawa or Kingston and 3.5 hours from Toronto. Your family memories start here! (id:56864)
RE/MAX Hallmark Realty Group
Part 1 R13 Road
Rideau Lakes, Ontario
BIG RIDEAU LAKE WATERFRONT ACREAGE. Rare opportunity to build your dream home on this highly sought after lake. This 1.29 acre waterfront lot has 256 of natural shoreline with a 50 foot sandy beach area for docking, boating, swimming, fishing etc. Approved buildable envelope in place for a large home with a triple car garage. This lot fronts on crystal clear Davidson's Bay with beautiful views down the lake. Call your preferred builder or architect now and make this dream come true. All the planning work has been done; soil testing, approved well location, set backs, surveys etc. Private point location. Year round access. Big Rideau Lake is UNESCO world heritage site and part of the Rideau Canal System. Boat to Ottawa or Kingston through the historic lock system. 15 minutes to either Perth or Smith Falls with the hamlet of Rideau Ferry down the road. Just over an hour to Ottawa or Kingston. 3.5 hours from Toronto. (id:56864)
RE/MAX Hallmark Realty Group
1558 Stagecoach Road
Ottawa, Ontario
This two-storey renovated country home situated on a spacious private half acre lot features three generously sized bedrooms and two full bathrooms, offering ample space for family living. The main floor boasts hardwood floors throughout, a spacious kitchen with an island and quartz countertops open to the dining area, a bright living room and a three-piece bathroom with a glass walk-in shower. The family room has a fireplace with patio doors leading to the backyard. The outdoor space includes a patio area, hot tub, and firepit, perfect for entertaining family and friends. The partially finished basement provides an office, laundry and storage area. Home has a metal roof, central air conditioning and natural gas heating. The large purpose built detached heated garage is not only perfect for storing vehicles , equipment or play. It also offers incredible potential for a home-based business. Whether you're a contractor, artisan, or entrepreneur, this garage is a fantastic space to grow your business while enjoying the comfort and convenience of working from home. Featuring a large bay and side door entrance, this spacious garage is designed to accommodate work vehicles, tools, or larger projects. The fully heated interior ensures year-round usability, making it ideal for running a business from home in any season. Additionally, the loft area provides extra storage or could be transformed into an office space, offering the flexibility to customize the garage to fit your business needs. (id:56864)
Exp Realty
14 Riverbrook Road
Ottawa, Ontario
Amazing home in prestigious Arlington Woods. Welcome to this lovingly maintained and renovated gem in one of the city's most sought-after neighborhoods. No stone has been left unturned in this timeless and understated classic home. From top to bottom every detail has been thoughtfully updated to blend modern comfort with elegant charm. Featuring a spacious, sun filled layout, upgraded gourmet kitchen complete with new Quartz countertops , baths with premium finishes and custom touches throughout. 3190 square feet of living space. *Amazing Bonus Feature is a fully equipped, all season backyard Bunkie ---- perfect for guests, a home office, tenant or a cozy retreat. All this nestled on a beautiful landscaped lot, this turn-key home offers unmatched tranquility and privacy while being minutes from parks, schools, shops and transit. Listing agent to be present for all showings. Please see Broker remarks for list of updates. **24 hours notice for showings Thursday and Saturday** (id:56864)
Royal LePage Team Realty
324 Glen Nora Drive
Cornwall, Ontario
Located in Cornwalls desirable East Ridge subdivision, this all-brick bungalow features a double attached garage and numerous recent updates. The bright and inviting main floor includes a natural gas fireplace, bay window, gleaming hardwood floors, and an open-concept living and dining area. The updated kitchen offers granite countertops, a ceramic backsplash, a large island, ample cupboard space, and includes all major appliances: refrigerator, stove and dishwasher. The primary bedroom boasts a brand-new 4-piece ensuite and walk-in closet, while a second bedroom, 3-piece bath, and a cozy den with patio doors to a covered deck complete the main level. A laundry closet on the main floor is equipped with a stacked washer and dryer and a convenient laundry sink. The finished basement features a large recreation room, an additional room with a walk-in closet, and a 2-piece bath, with the unfinished area offering potential for extra bedrooms. Outside, enjoy stunning landscaping, a fully fenced backyard, interlocked walkways, and a charming front veranda. A complete list of recent updates is available in the listing documents. (id:56864)
RE/MAX Affiliates Marquis Ltd.
1906 - 235 Kent Street
Ottawa, Ontario
Magnificent penthouse , 19th floor corner unit apartment, 1, 316 sqft, Park Ave model, 2 bedrooms, plus bright den, ideal for office or small bedroom use, 2 full bathrooms, balcony and main rooms offer unobstructed west/north veiws, lots of natural sunlight through the many large windows, nine foot high ceilings throughout the entire apartment. Hudson Park is an upscale, sought after, executive quality " Art Deco " style Charlesfort building. Exquisite achitectural design elements bring together the inspiring exterior elevations, unique main level building entrance, and the sumptuous two storey lobby design influenced by the New York Art Deco of an era gone by. Spacious open concept LR/DR/KIT with access to the balcony, and private bright den. Large master bedroom complete with five piece ensuite, double sinks, separate shower stall, walk in closet. Secondary bedroom off of the entrance area near the second full bathroom, and laundry closet. The open kitchen features stainless steel appliances, granite counter tops, sitting bar style breakfast counter, with lots of space. Hardwood floors throughout, with marble floor in the bathrooms. Remote controlled blinds. Electric fireplace cabinet. Walk up to the large roof top patio/terrace with BBQ area and lots of sitting/lounge areas for rest and relaxation times. The building offers a very comfortable party/lounge room, exercise room, library. Visitor parking, Underground unit parking spot, plus a larger locker storage cage. Car wash areas on four parking levels. Central location near all amenities, Saint Patrick Basilica across the street, walk to the downtown core of office buildings. Visit the Hudson web site - https://hudsonparkottawa.com/ offering valuable information on this prestigious project, condo rules and much more, pets are also allowed. Don't miss this oppertunity to live in an exclusive downtown Ottawa location. (id:56864)
Royal LePage Performance Realty
285 Kinghaven Crescent
Ottawa, Ontario
Welcome to your stylish and desirable end unit townhome in the sought-after community of Bridlewood. As you step inside, you are greeted by the spacious living area with gas fireplace separating the living and dining space. The main floor offers rich hardwood floors that flow seamlessly throughout the open-concept main level. The kitchen offers modern appliances and ample counter and cupboard space. Great size fully fenced backyard. Venture upstairs to discover the primary bedroom, featuring a generous walk-in closet and a spacious four-piece ensuite including a soaker tub. Three additional well-appointed bedrooms offer comfort and flexibility for family, guests, or a home office. The finished basement provides additional living space, perfect for a home theater, playroom, or personal gym, ensuring this home meets all lifestyle needs. (id:56864)
Sleepwell Realty Group Ltd
260 Antler Court
Mississippi Mills, Ontario
Luxurious | Spacious | Greenspace Views | Walk-Out Basement - Discover this stunning 2023-built home featuring the sought-after Annapolis model by Phoenix Homes, offering 3,822 sq ft of above-grade living space thoughtfully designed for modern family life. This 4 bedroom, 4 bathroom residence blends comfort and sophistication with a grand foyer, formal living and dining areas, a dedicated home office, and a breathtaking solarium with soaring ceilings and full wall-to-wall windows that fill the space with natural light. At the heart of the home, the chef-inspired kitchen boasts a central island and a spacious walk-in pantry perfect for everyday living and entertaining. Upstairs, the luxurious primary suite offers a walk-in closet, a spa-like ensuite, and a cozy fireplace. Two additional bedrooms share a Jack & Jill bath, while a fourth bedroom features its own 3-piece ensuite. A bright loft overlooks the backyard and lush greenspace, with no rear neighbours for total privacy. The walk-out basement remains unfinished, ready for your personal vision. Ideally located just 25 minutes to Stittsville/Kanata and 15 minutes to Carleton Place or Carp, with the charm of Almonte at your doorstepenjoy cafés, boutiques, riverside trails, grocery stores, banks, LCBO, restaurants, and all major amenities just minutes away. (id:56864)
Royal LePage Team Realty
1082 Chapman Mills Drive
Ottawa, Ontario
Gorgeous END UNIT townhome with DOUBLE GARAGE in a super CENTRAL and ACCESSIBLE location! This 3 bed, 4 bath gem comes with a BONUS LOFT the size of a bedroom and a FULLY FINISHED BASEMENT. The main floor features a BRIGHT, OPEN-CONCEPT living and dining area with STYLISH UPGRADED LIGHTING. The U-SHAPED KITCHEN is both sleek and functional, offering STAINLESS STEEL APPLIANCES, QUARTZ COUNTERS, a BREAKFAST ISLAND, and a PANTRY. Youll love the 9 FT CEILINGS, 8 FT DOORS, and gorgeous BLEACHED MAPLE HARDWOOD throughout both the main and upper levels, including BOTH STAIRCASES! Upstairs, the SPACIOUS PRIMARY SUITE boasts a WALK-IN CLOSET and PRIVATE ENSUITE, plus there are TWO MORE GREAT-SIZED BEDROOMS, a FULL BATH, and CONVENIENT UPSTAIRS LAUNDRY. The SUN-FILLED LOFT with WALKOUT BALCONY is perfect for a home office or cozy reading nook. Downstairs, the FINISHED BASEMENT with ANOTHER FULL BATHROOM is ideal for a gym, movie room, or guest space. MOVE-IN READY with tasteful, modern finishes throughout and WALKING DISTANCE to Barrhaven Town Centre, parks, schools, trails, transit, and EASY ACCESS to HWY 416, this place is the FULL PACKAGE! (id:56864)
Sutton Group - Ottawa Realty
2800 Concession 3 Road
Alfred And Plantagenet, Ontario
Charming Renovated Century Farmhouse in Alfred Peaceful Country Living! Discover the perfect blend of historic charm and modern comfort in this beautifully renovated century farmhouse, nestled on a tranquil rural lot in Alfred with no surrounding neighbors. Completely and professionally updated in 2019, this home offers peace of mind with new plumbing, electrical, flooring, windows, kitchen, and bathrooms all tastefully redone with quality craftsmanship. The spacious main floor welcomes you with a bright, open layout, featuring a large kitchen designed for both everyday living and entertaining. The main level also includes a convenient full bathroom with laundry and a versatile 5th bedroom, ideal for guests or a home office. The kitchen offers a big island and a sitting area next to the huge dining complimented by a wood fireplace. Upstairs, you'll find four generously sized bedrooms, including a stunning primary suite with a walk-in closet and a beautifully appointed ensuite bathroom. Step outside and enjoy your morning coffee on the charming covered porch, or host summer gatherings in the thoughtfully designed exterior layout complete with a summer kitchen and above-ground pool perfect for making lasting memories. A detached workshop with large storage provides ample space for hobbies, or projects. This serene country property is ideal for those seeking privacy, space, and style with no immediate neighbors and the peace and quiet of rural living, all within a short drive to town amenities. (id:56864)
Exit Realty Matrix
3 - 212 Paseo Private
Ottawa, Ontario
Welcome to this large and functional 3-bedroom, 2-bathroom condo in the heart of Centrepointe. Freshly painted and professionally cleaned from top to bottom, including the carpets, so its move-in ready! Step into an expansive open-concept layout, featuring a spacious living and dining area that's perfect for entertaining. Just off the main living space, you'll find a private den and bathroom ideal for a home office, guest bedroom or play room. At the heart of the home is a thoughtfully designed kitchen with ample storage, a functional layout, and an inviting eat-up bar perfect for casual meals or catching up over coffee. Lovely balcony off of the living space. The two generous bedrooms are tucked away at the opposite end of the unit, providing privacy and a quiet escape. The primary suite includes ample closet space and easy access to the second full bathroom. Located in a vibrant and convenient neighbourhood, this condo offers easy access to parks, transit, shops, and all the amenities Centrepointe has to offer. Don't miss your chance to own a stylish and spacious condo in one of Ottawa's most desirable communities! (id:56864)
Royal LePage Performance Realty
22 Maryann Lane
Horton, Ontario
Make this your new Lifestyle! Rarely available waterfront home, nestled along the tranquil shores of the Ottawa River. This retreat offers the perfect blend of comfort & natural beauty, with stunning views & endless recreational opportunities right at your doorstep. Enjoy direct access to the Ottawa River with a gradual slope leading to the water, perfect for swimming, boating & fishing. Jump onto your boat from you own private dock and explore the many islands and sand bars for sunny afternoons of lounging in the water. Take in breathtaking sunsets &sunrises from the waterfront beach or the comfort of your wrap-around deck, ideal for outdoor entertaining or simply relaxing in your personal slice of paradise. The home boasts, updates while maintaining its charming character, offering a turnkey experience for those seeking waterfront lifestyle. Whether you're a fishing enthusiast, enjoy boating, or simply love spending time in nature, this property offers year-round enjoyment for outdoor lovers. Minutes to the Algonquin Trail for Snowmobiling, Atv's, Biking and Nature walks. Conveniences galore in both Arnprior and Renfrew, just a short distance away. No worries about the water level as this home is high and dry! 24 hrs irrevocable on all offers. Some digitally enhanced photos. (id:56864)
Bennett Property Shop Realty
4556 Kelly Farm Drive
Ottawa, Ontario
Discover the perfect blend of luxury, space, and thoughtful design at your dream home in the vibrant, family-friendly community of Findlay Creek! Experience exceptional versatility and value - featuring a fully legal 2-bedroom secondary dwelling unit (SDU) walkout basement suite for added income or multigenerational living! This impressive two-storey, 6-bedroom, 4.5-bath home welcomes you with a spacious foyer and a main-level den-ideal for a home office. Entertain in style in the dramatic dining room with soaring 18' ceilings or relax in the open-concept living area. The gourmet kitchen features high-end finishes, top of the line S/S appliances and a walk-in pantry, while a large mudroom offers plenty of storage and convenient access to the double garage. Upstairs, enjoy four generous bedrooms and three full bathrooms, including two ensuites and a convenient Jack & Jill bath. The luxurious primary retreat offers an oversized walk-in closet and a spa-inspired ensuite with double sinks, a freestanding tub, a separate glass shower, and a private water closet. The highlight: a finished legal 2-bedroom SDU basement suite perfect for rental income or extended family! Dont miss this opportunity. Schedule a viewing today. (id:56864)
Exp Realty
114 Grenadine Street
Ottawa, Ontario
Enjoy lots of natural light in this airy and spacious Corner End unit townhouse located in a quiet, family-friendly neighbourhood. This sought after model features an open concept main floor including a kitchen facing a private fenced backyard for the BBQ evenings, a bright dining room and a living room on the opposite side. The modern kitchen is equipped with SS appliances (2025 dishwasher) and ample cabinetry. Upstairs, a large primary bedroom includes a walk-in closet and a 3pc ensuite. Two additional well-sized bedrooms plus den, a full bathroom and a laundry complete the upper level. FULLY finished basement features lots of storage and a convenient FULL 3 pc bath and offers a versatile space perfect for a family room, home office or a gym. The house is minutes away from Kanata High Tech district, Costco, Tanger Outlets, Canadian Tire Centre, schools, parks, public transportation, and recreational facilities. (id:56864)
Right At Home Realty
148 Rodeo Drive
Ottawa, Ontario
Welcome to this meticulously maintained 3-bedroom, 3-full bathroom bungalow in Longfields-one of Barrhaven's most desirable neighborhoods! A spacious foyer with a glass French door welcomes you into our bright, open-concept living space. Main floor features gorgeous hardwood flooring throughout, custom blinds, an updated kitchen with gas stove and stunning quartz countertops (2025), and a sunny eating area that leads to a fully fenced backyard-perfect for relaxation and entertaining. The spacious living and dining room both boast cathedral ceilings, a cozy fireplace adding warmth and character to the home. The primary bedroom offers a private retreat with a walk-in closet and luxurious 5-piece ensuite, while a second bedroom, full bathroom, and convenient laundry room (washer & dryer included, 2018) complete this level. The finished basement expands the living space with an additional bedroom, a cheater ensuite, and a generous unfinished area ready for customization or storage. Outside, the beautifully landscaped front yard enhances the home's curb appeal. Ideally located moments from top-rated schools, Barrhaven Marketplace, parks, transit, and all essential amenities, this move-in-ready gem is perfect for downsizing or low-maintenance living in a premium location. Don't let this opportunity slip away! (id:56864)
Keller Williams Integrity Realty
514 Nordmann Fir Court
Ottawa, Ontario
An Extremely Rare Find! Discover this magazine-worthy Parkside model in Abbottsville Crossing, Kanata South/Stittsville, backing onto over 40 acres of city-owned protected greenspace with ponds, conifers, and winding trails!This home offers approximately 3,500 sq. ft. of luxury living space, featuring 4 bedrooms, 5 bathrooms, and a fully finished walkout basement. The foyer includes a windowed powder room and a walk-in closet. The striking staircase enhances the open-to-above space, creating a seamless flow between the large living and dining areas -- one of the most impressive open-concept designs in Mattamy's lineup. The living room, anchored by a 36" gas fireplace, boasts large windows with breathtaking views. In the chef's kitchen, you'll find extended-height cabinetry, quartz countertops, high-end stainless steel appliances, and an expansive island ideal for entertaining. The adjoining breakfast area features a beautiful light fixture and a 6' patio slider leading to a full-length deck --another unique highlight of this home. A cozy home office is also located on the main level.The second floor is exceptionally functional, offering four oversized bedrooms, a large laundry room, and three bathrooms, including two full ensuites. The primary bedroom occupies the rear of the home, bathed in natural light from a large window, and includes a spacious walk-in closet and a luxurious 5-piece ensuite with a freestanding tub and frameless shower. The other three generously sized bedrooms each have walk-in closets, with two sharing a Jack and Jill bath and the third featuring its own ensuite.The fully finished basement includes a home theatre system and a full bath. Enjoy the fully fenced, landscaped backyard and full-length deck! Located steps from parks, the Trans-Canada Trail, shopping, and dining. (id:56864)
Home Run Realty Inc.
515 West Lake Circle
Ottawa, Ontario
Welcome to this stunning custom-built bungalow. Offering 6,400 sqft of living space, this one-owner masterpiece is nestled on a serene pond in the prestigious West Lake Estates. With 5-bedrooms and 4-bathrooms the home showcases premium construction materials and unparalleled craftsmanship. An entertainment room of 1,000 sqft, 4 walk in closets and 1,340 sqft of utility room areas ensures there is ample space for all your needs. The attached garage of 1,400 sqft is insulated and dry walled to interior quality finishes with 11.5 ft ceiling height, 4 parking spaces, 4 garage doors and access to the walk-out level. Situated on a 2.1-acre treed lot with 250 ft of pond frontage and located close to the Village of Carp, The Cheshire Cat Pub and the Tanger Outlets the home offers a tranquil and picturesque setting with a friendly, neighbourly atmosphere. There are many oversized features including 12 ft ceilings in the study, foyer and main hall. A breathtaking 22 ft cathedral ceiling in the great room that extends to the 570 sqft covered deck with a 22 ft tall cultured stone double sided fireplace. The remainder of the home features 9 ft ceilings with stunning pond views. The chefs kitchen is 475 sqft with a large granite island, oversized pantry and full size individual stand alone fridge and freezer. Hardwood and ceramic flooring throughout the home. Natural gas furnace, hot water tank (owned, not rented), stove, and barbecue. Paved laneway, custom-built 10ft x 20ft storage shed. 40-year shingles, R30 wall and R50 attic insulation. Central vac, central air, and an ultra-high efficiency furnace. Thermal insulated UV-protected windows with coloured frames. Elegant stone and stucco exterior. $200 per year association fee. This meticulously maintained home is pet-free and smoke-free, ensuring a pristine living environment. Don't miss the opportunity to make this exceptional property your own. Contact us today to arrange a viewing. You won't be disappointed. (id:56864)
Grape Vine Realty Inc.
523 Rathburn Lane
Ottawa, Ontario
Welcome to 523 Rathburn Lane, nestled in the heart of sought-after Findlay Creek! This beautifully upgraded townhome offers a seamless blend of modern design and everyday comfort. Steps from a brand-new park, this home is perfectly located for both relaxation and recreation. Inside, you'll love the thoughtful luxury upgrades and stylish design choices that set this home apart. The open-concept main floor is filled with natural light and features upgraded lighting fixtures, designer finishes, and a spacious, functional layout perfect for entertaining. The kitchen shines with upgraded lighting, quartz countertops, and a walk-in pantry for maximum convenience. Upstairs, the primary suite offers a spa-inspired ensuite with a beautifully upgraded bathroom and an expansive walk-in closet that feels more like a dressing room. Two additional bedrooms and an upper-level laundry room complete the second floor, offering ultimate convenience for busy lifestyles. The finished basement adds valuable living space, featuring a cozy rec room, a den perfect for a home office or study, and a three-piece rough-in for a future bathroom giving you even more possibilities to customize the space to your needs. Step outside to a fully fenced backyard oasis with low-maintenance PVC fencing, interlock patio, custom deck, and a charming gazebo perfect for summer BBQs, relaxing evenings, or hosting guests. Located close to parks, trails, schools, shopping, and just minutes from the amenities of Bank Street, 523 Rathburn Lane offers the perfect lifestyle balance. Don't miss your chance to own this turnkey luxury townhome in vibrant Findlay Creek book your private tour today! (id:56864)
RE/MAX Hallmark Realty Group
1732 Blakely Drive Nw
Cornwall, Ontario
A must see 2+1 bedroom custom all brick bungalow with oversized two car garage built by reputable Jeffrey Leclerc in 2011. Primary bedroom with tray ceiling has large walk-in closet and a four piece ensuite bathroom. There is a further 3 piece family bathroom on the main level. The vast living area is open concept with tray ceiling and includes family room with gas fireplace, dining room and modern kitchen. A large foyer and a second bedroom with cathedral ceiling completes the ground floor level. The beautifully finished basement features an enormous family room with large windows as well as a third bedroom with ensuite bathroom. The partially finished areas include a large utility room and huge workshop. With the large window in place this could easily be made into a fourth bedroom. This bungalow meets the needs of many different family types. Book your showing as soon as possible. (id:56864)
Engel & Volkers Ottawa
276 Crocus Avenue
Ottawa, Ontario
Welcome to this exceptional, fully rebuilt modern residence, completed in 2019 by a reputable local renovation firm. Offering over 4,600 sq.ft. of thoughtfully designed living space, this 7-bedroom, 4.5-bathroom home sits on a premium 64' x 93' lot, professionally landscaped and finished with interlock front and back. The exterior of this stunning home features a premium combination of stucco and stone, delivering timeless elegance and enhanced durability. The striking contemporary façade pairs seamlessly with the owners refined design touches, making this property truly one of a kind. The main floor offers six functional zones, including a bright family room perfect for entertaining, a cozy living room for daily gatherings, and a spacious formal dining area that accommodates a 10-12 seat table. The chefs kitchen features a large island, quartz countertops, and top-tier stainless steel appliances. A custom mudroom with ample cabinetry connects to the attached 1.5-car garage. A main-floor bedroom and full bathroom provide excellent flexibility for guests or home office use. Upstairs, discover four spacious bedrooms and three full bathrooms, including a luxurious primary suite with a spa-inspired ensuite, walk-in closet, and an additional oversized closet. The large laundry room, complete with sink and cabinetry, adds everyday convenience. The fully finished lower level offers two more bedrooms, two versatile recreation areas ideal for a gym, office, or home theatre, a powder room, and a second laundry space - ideal for a nanny or in-law suite. Oversized windows and pot lights throughout the basement create a bright, welcoming atmosphere. Located in a quiet, family-friendly neighbourhood close to top private schools, hospitals, and shopping, with easy access to major routes, this rare gem checks every box. Don't miss your chance to own this extraordinary home in one of Ottawas most sought-after communities. (id:56864)
Home Run Realty Inc.
224 Buena Vista Road
Ottawa, Ontario
A hidden garden estate in iconic Rockcliffe Park: a timeless 17,986 sqft property steeped in beauty, privacy, and character. Behind the thick wood door with its original Celtic-inspired knocker lies a gracious terracotta-tiled foyer, luminous living and dining rooms with heritage windows and gas fireplace, and renovated kitchen with quartz counters, dual-fuel range, and custom cabinetry. The family room opens to tiered decks and a spectacular backyard oasis with heritage flagstone, heated 18x36 pool, saltwater spa, greenhouse shed, and showstopper perennial gardens. Upstairs: five serene bedrooms, including a sun-filled primary suite and a tranquil third-floor loft with ensuite. Downstairs: rec room, sauna, guest room, full bath, laundry, and workshop. The side entrance leads to a large mudroom and home gym (garage-convertible with ramp and functional door).Steps from Ashbury, Elmwood, and nature this special home is featured on the Rockcliffe heritage walk, in one of Ottawa's most distinguished neighbourhoods. (id:56864)
Royal LePage Team Realty
B - 136 Prescott Street
North Grenville, Ontario
This bright and spacious 3-bedroom second-floor apartment is located in the heart of Old Town Kemptville, just steps from local shops, cafés, restaurants, and everyday conveniences. The unit offers a generous layout with large windows, a private balcony off one of the bedrooms, and in-suite laundry. Tenants are to provide their own appliances; however, the existing fridge, stove, washer, and dryer are in place and may be used in as-is condition. One outdoor parking space is included. Water and sewer are covered in the rent, while hydro is extra. This is a great opportunity to live in a walkable, vibrant part of town. First and last months rent, a completed rental application, credit check, proof of income, and references are required. (id:56864)
RE/MAX Affiliates Realty Ltd.
2742 Ulster Crescent
Ottawa, Ontario
Discover the charm of this meticulously maintained Campeau-built bungalow at 2742 Ulster Crescent, nestled on a tranquil street in the highly desirable Riverside Park neighbourhood. The main floor has been thoughtfully renovated to provide a modern and convenient living experience, seamlessly blending contemporary style with classic comfort. The inviting living room features a large bay window that floods the space with natural light creating a warm and welcoming atmosphere. The open-concept design flows effortlessly into the dining area and a stunning kitchen, with a huge island, perfect for entertaining family and friends. This home boasts three generously sized bedrooms, each designed with modern finishes, along with a beautifully updated full bath, ensuring comfort and convenience for the entire family. Step outside to your private oasis - a fully screened-in porch that allows you to savour serene evenings while overlooking the beautifully landscaped yard with a natural gas hookup for outdoor grilling. The outdoor space is lined with mature trees, providing a picturesque backdrop for family gatherings, playtime, or simply enjoying time outside. Located just moments away from Mooney's Bay, local parks, and shopping amenities, this home offers the ideal blend of peaceful living and convenient access to everything you need. Don't miss your chance to own this gem in a sought-after location. Upgrades include HRV (2025), Siding (2024), Shingles, facia, eavestrough (2022), Upper level windows and front door (2020), Kitchen (2019), AC (2018), Furnace and Hot Water Heater (2017) (id:56864)
Century 21 Synergy Realty Inc
23 Gatesbury Street
Ottawa, Ontario
Opportunity Knocks! Rarely available Minto Helmsley end-unit model in one of Barrhaven's most sought-after neighbourhoods. This spacious 3-bedroom, 2.5-bathroom home with a builder-finished basement and main floor den/office is located on a quiet, family-friendly street --perfect for growing families or first-time buyers. Step inside to an open-concept main floor featuring a generous living room with a cozy fireplace, California shutters throughout, and a versatile front room, ideal for a home office, den, or playroom. The bright, eat-in kitchen flows seamlessly into the living and dining areas, making it perfect for both everyday living and entertaining. Upstairs, the primary suite offers a large walk-in closet and a sunny ensuite bathroom with a soaker tub and separate shower. Two additional well-sized bedrooms and a full bath complete the second level. The finished basement adds valuable living space, perfect for a recreation room, home office, or gym. Additional highlights include an attached garage with interior access and plenty of storage. Don't miss this fantastic opportunity to make this home your own. Book your showing today! (id:56864)
Right At Home Realty
1987 Paul Drive
Clarence-Rockland, Ontario
Welcome to this charming, well-maintained, move-in ready 2-bedroom home nestled in the peaceful community of Bourget. Brimming with natural light and thoughtful upgrades, this bright and spacious residence offers comfort, style, and functionality for all lifestyles. Inside, you'll find generously sized rooms, a convenient main floor laundry room, and two fully updated custom bathrooms. The living spaces are enhanced by large casement windows and a blend of brick and Canexel exterior finishes for timeless curb appeal. The fully finished basement features a cozy wood stove in the recreation room perfect for relaxing evenings. Accessibility is top of mind with a vertical platform lift in the garage for persons with reduced mobility. The home is equipped with a powerful 20KW Kohler backup generator (2022), a natural gas furnace and hot water tank (both 2018), central A/C, air exchanger, central humidifier, and a programmable thermostat for year-round comfort. Enjoy outdoor living in the expansive backyard featuring a large rear deck (2023), two storage sheds, and a fenced-in area off the deck ideal for children or pets. The front features a maintenance-free porch. The oversized single attached garage is insulated, and the double paved driveway provides ample parking. Additional highlights include: Municipal water, Central vacuum system, Cedar hedge for privacy. This property combines practical features with modern updates, making it a fantastic choice for families, retirees, or anyone seeking a welcoming home in a quiet, well-established neighbourhood. Must be seen! (id:56864)
RE/MAX Delta Realty
131 - 1299 Bethamy Lane
Ottawa, Ontario
Welcome to this bright and spacious 3-bedroom, 2-bathroom home, offering an ideal blend of comfort and convenience. Flooded with natural light, this home features a private, fully fenced backyardperfect for relaxing or entertaining. Enjoy the ease of one dedicated parking space along with plenty of visitor parking for guests. Located in a prime area close to all amenities, public transit, parks, schools, and quick access to the highway, this home is perfect for families, first-time buyers, or investors alike. (id:56864)
Keller Williams Integrity Realty
12 Cedar Park Street
Ottawa, Ontario
Welcome to this beautifully maintained 3-bedroom, 2.5-bathroom detached home, ideally located in a quiet, family-friendly neighborhood with convenient access to schools, parks, shopping, and major commuting routes. First time on the market! This one-owner home has been lovingly maintained by the original family since it was built. This property features hardwood floors throughout including upstairs with no carpet anywhere for a clean, cohesive look. The bright and spacious main floor includes a welcoming living room with a cozy gas fireplace, a functional kitchen with breakfast nook and a dining area perfect for family meals and entertaining. Upstairs, you'll find three generously sized bedrooms, including a serene primary suite with a private ensuite with soaker tub and walk in closet space. Two additional bedrooms and another full bathroom offer plenty of room for family or guests. A convenient second-floor laundry room. The unfinished basement offers a blank canvas and can be easily customized to suit your needs, whether you're envisioning a rec room, home gym, office, or additional living space. Step outside to your private backyard retreat, featuring a fully enclosed hot tub for year-round relaxation. A 2-car garage provides secure parking and additional storage. This centrally located gem combines comfort, convenience, and long-term potential. Don't miss your chance to call this exceptional property home! (id:56864)
Sleepwell Realty Group Ltd
67 Gleeson Way
Ottawa, Ontario
Impeccably maintained and tastefully updated, this home is situated on a premium 54 x 98 lot in a family-friendly neighbourhood. Designed for comfort and functionality, it offers over 2800 square feet of living space plus 1,000 square feet of space in the finished basement. The main floor features 9 foot ceilings, an office, a large and sunny family room with gas fireplace, living and dining rooms with hardwood floors, and an updated eat-in kitchen with quartz countertops, a breakfast bar, and a stylish new backsplash. Upstairs, the primary suite boasts a cozy den separated by French doors and warmed by a second gas fireplace, a luxury ensuite bathroom, and his and her walk-in closets. Three other large bedrooms and a four-piece bathroom complete this floor. Downstairs, the basement shines with new lighting installed in 2024, a bright fifth bedroom or second office, two large spaces that can be used as a games room, TV room, or home gym; along with loads of storage space. Step outside to a fully fenced backyard featuring a large deck, gorgeous perennial gardens, a vegetable garden, and enough room for a pool. Located just steps from Watters Woods Park, with an off-leash dog area, this home is perfect for pet lovers and nature enthusiasts. Families will appreciate the proximity to excellent elementary and high schools, adding to the unbeatable convenience of this location. A new roof (2019) ensures peace of mind, while lovely neighbours provide a wonderful community. All windows and patio doors serviced 2025. Whether you are entertaining, relaxing, or exploring the vibrant community around you, 67 Gleeson Way will exceed your expectations. Schedule your private showing today and discover the perfect place to call home! (id:56864)
Grape Vine Realty Inc.
80 Crosby Private
Ottawa, Ontario
Available June 1st Dont miss your chance to call this bright and modern 2-bedroom, 2.5-bathroom terrace home your own! Perfectly situated in a convenient Orleans neighborhood, this property offers easy access to shopping, schools, public transit, and recreationeverything you need is right at your doorstep.Step inside to find a warm and welcoming open-concept main level with rich hardwood flooring, a cozy gas fireplace, and direct access to your private balconyperfect for relaxing or entertaining. The stylish kitchen features stainless steel appliances, ample cabinetry, and a modern layout that flows seamlessly into the dining and living areas.Each spacious bedroom includes its own ensuite bathroom, providing ultimate privacy and comfort. Additional highlights include in-unit laundry, a convenient powder room for guests, and two surface parking spaces.This is a well-maintained, move-in ready home in a vibrant communityperfect for professionals, couples, or small families (id:56864)
Engel & Volkers Ottawa
151 Duncan Drive
Mcnab/braeside, Ontario
Country living at it's best in this custom built 4 bedroom side split! Enjoy a great location on the edge of Arnprior! 1/2 acre lot captures sunsets in the west and a picturesque view of farmers fields! Gracious formal living room with gas fireplace and picture window. Main floor office is great for working from home! Families connect in the main floor family room adjacent to the kitchen. Warm kitchen includes stainless steel appliances and a cozy breakfast nook. Convenient main floor laundry with door to clothesline stoop. Tastefully decorated 2 piece powder room. Large primary suite with good sized walk in closet. Ensuite with therapeutic soaker tub and stand alone shower. 3 good sized bedrooms + 4 piece main bath. One level down from the main floor families will enjoy a large recreation room with patio door to back yard. Step down again to a huge unfinished basement area.....great for storage or finishing for extra space. Main and second floors boast quality hardwood. 30 minute to Kanata. Steps away from the recreation trail offering many kilometer's for biking, walking, cross country skiing and snowmobiling. This quality custom built home offers multiple levels of thoughtfully designed living space, perfect for a growing family to stretch out and enjoy. A rare blend of comfort, charm and scenic beauty - welcome home! (id:56864)
RE/MAX Absolute Realty Inc.
115 Flat Sedge Crescent
Ottawa, Ontario
Check out this beautiful end unit townhouse located on a quite street in Findlay Creek. This 3 bedroom, 3 bathroom end unit with upper floor loft/office nook will not disappoint! You are welcomed by a spacious foyer area, direct garage access to an oversized 1 car garage with some built in storage shelving, tiled foyer, and good sized powder room. The open area living/dining/kitchen area is bright and roomy. There is a newer stainless steel gas stove and refrigerator, and plenty of kitchen storage between the cupboards and walk-in pantry. The expansive island with breakfast bar and dining area provide an ideal setting for great eating and friends/family discussions. There is hardwood flooring throughout these spaces, and a gas fireplace for great ambience on those cold winter nights. The upper floor loft area is bright and warm. The comfortably sized primary bedroom has plenty of space for a king bed plus a seating area, a large walk-in closet and updated 4 piece ensuite with soaker tub and walk in shower. The upper floor also contains a laundry room with storage shelving, 2 more generously sized bedrooms, and an updated full bathroom. The lower level has a large cozy family room and utility room providing additional storage space. The backyard has a large deck to enjoy the warm summer months including a gas line for your BBQ (no more buying propane!) The garage and longer driveway provide good parking space. Close to transit, amenities, schools, and recreation! Taxes and Measurements are Approximate. 24 Hour Irrevocable on all offers. (id:56864)
Zolo Realty
2032 Elevation Road
Ottawa, Ontario
Welcome to this beautifully designed detached home in the highly sought-after Barrhaven community of The Ridge, offering the perfect blend of function, comfort, and modern elegance. Situated on an expansive 2,766 sq. ft. corner lot, this property features 4 spacious bedrooms, 2.5 bathrooms, a double-car garage, and a fully finished basement that adds valuable living space. FACE TO A PARK. The inviting covered porch, positioned off the side entrance, creates an elegant first impression, while the driveway accommodates 2 additional outdoor parking spaces. Inside, the main level impresses with 9-foot smooth ceilings, rich hardwood flooring, and a premium lighting package that enhances the open-concept layout. A dedicated den off the foyer provides a quiet workspace. On the other side of the foyer, there are the living room, dining area, and kitchen make everyday life and entertaining feel effortless. The kitchen boasts quartz countertops, a stylish tile backsplash, a peninsula layout, and contemporary fixtures, combining practicality with visual appeal. Upstairs, the primary bedroom features a generous walk-in closet and a luxury 4-piece ensuite, while 3 additional bedrooms share a well-appointed full bath, 1 of them complete with its own walk-in closet. The finished basement offers a versatile family room for entertainment, fitness, or family lounging, while laundry and storage areas are tucked into a separate unfinished section. With central A/C included, comfort is guaranteed year-round. The spacious backyard invites endless possibilities for gardening or outdoor living. Located in a vibrant, family-friendly neighbourhood, this home is surrounded by parks, top-rated schools, recreation centres, shops, and dining. Convenient access to Highway 416, public transit, and future LRT ensures effortless commuting. Whether you're upsizing, relocating, or looking for a turnkey property in a thriving area, this home checks every box. (id:56864)
Royal LePage Team Realty
48 Cinnabar Way
Ottawa, Ontario
Look no further! Renovated 4 bedroom, 4 bathroom custom-built home sitting on one of Stittsville's largest lots. The landscaped backyard is incredible with an inground salt water pool, total privacy, and backs onto a protected forest with meandering path. Quality craftsmanship with 2900 sq. ft. of living space + finished basement. Inside entry from the garage to a hallway with powder room, and laundry room. Expansive windows throughout allowing for an abundance of natural light. Combined living/dining room with french door leads to the kitchen which has solid maple cabinetry, a large island with bar top, wine rack and plenty of drawers/cabinets. Also offers pot lights, corner pantry and newer S/S appliances, and a versatile coffee bar with ledger stone highlight. Gather by the family room's gas fireplace, with the forest as your backdrop. Main floor office. Upstairs you will find 4 bedrooms, the large primary suite featuring a walk-in closet and renovated 5 piece ensuite including double vanity w/quartz, corner soaker tub, separate shower. The 2nd floor also has 3 additional bedrooms, a fully reno'd bathroom, and a balcony overlooking the front entrance. The basement includes an L-shaped rec. room, partial bath, several storage rooms. Step outside the kitchen patio door to your totally private, treed, backyard oasis with heated pool, pool shed, deck with gazebo, gas bbq hookup, stamped concrete patio, hot tub nook with elec. rough-in, and loads of room left for trampolines, play structures etc. Huge driveway. Maple hardwood floors '25, stairs balusters '25, patio door '24, driveway '23, all window panes, carpeting in bedrooms and pool liner '23 (plus newer salt cel/pump/multi-valve), reno'd ensuite, powder room, and upstairs bathroom '22, porcelain floors '20, roof '19, furnace/AC '18. Walk to 2 elementary schools, 3 high schools, Trans Canada Trail, Cardel Rec. Centre, and public transit. Welcome to the perfect family home!! (id:56864)
Grape Vine Realty Inc.

