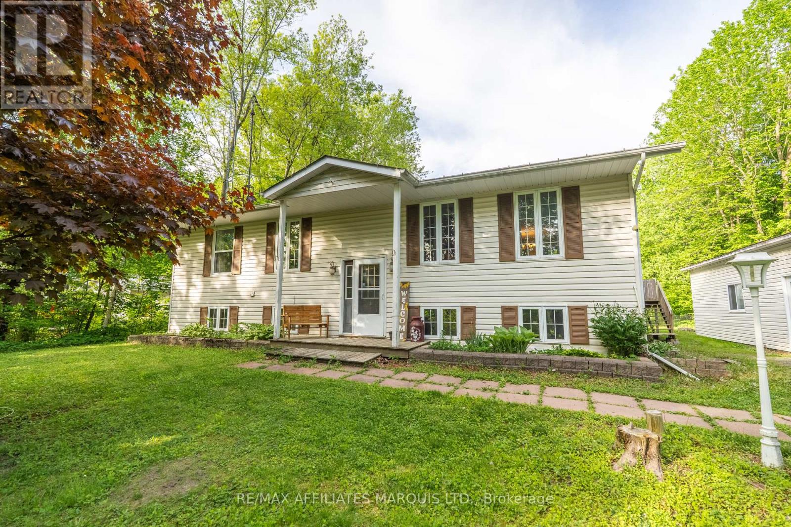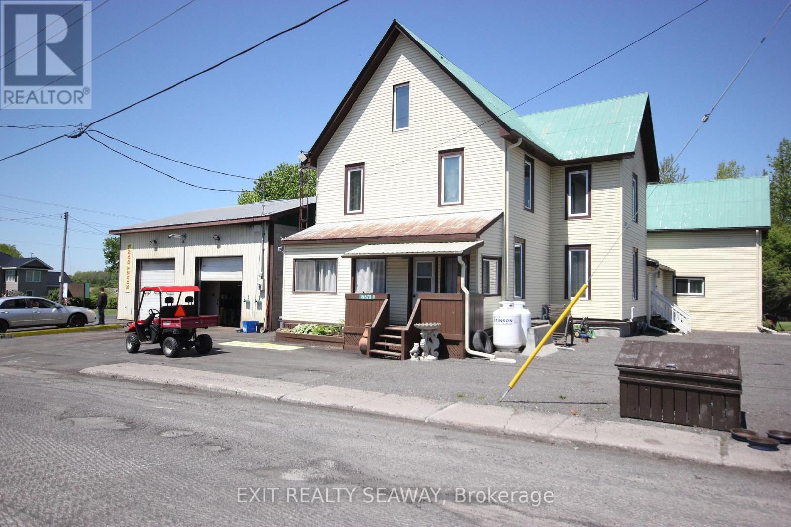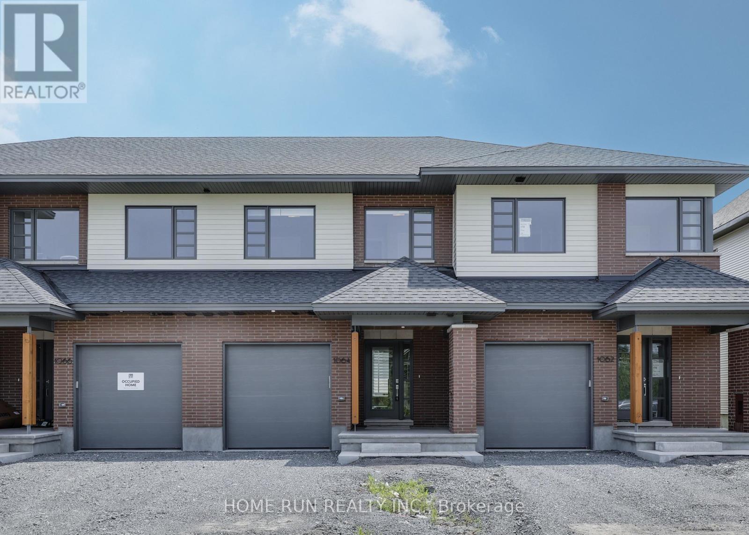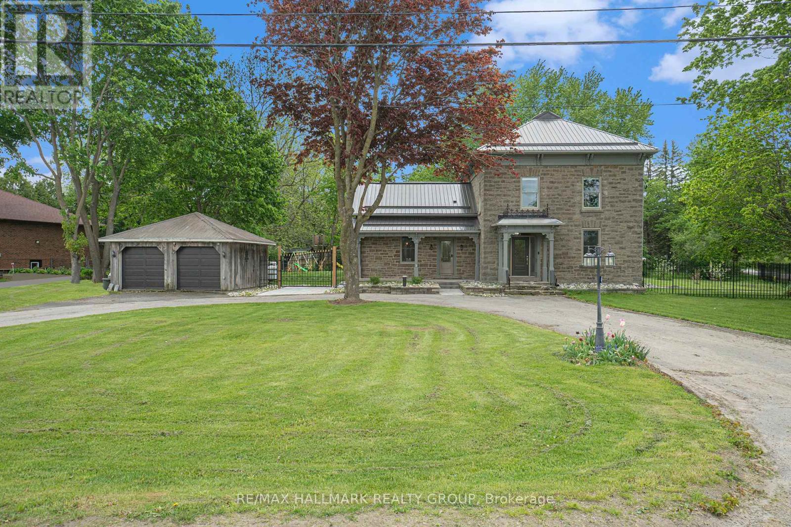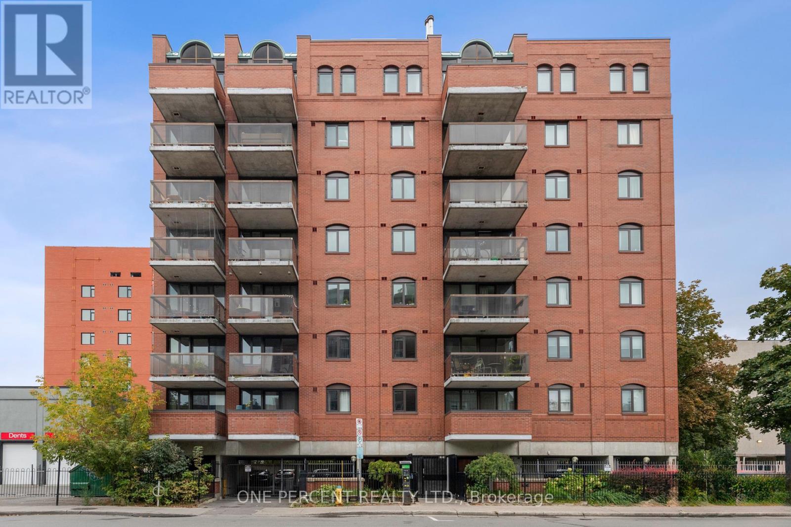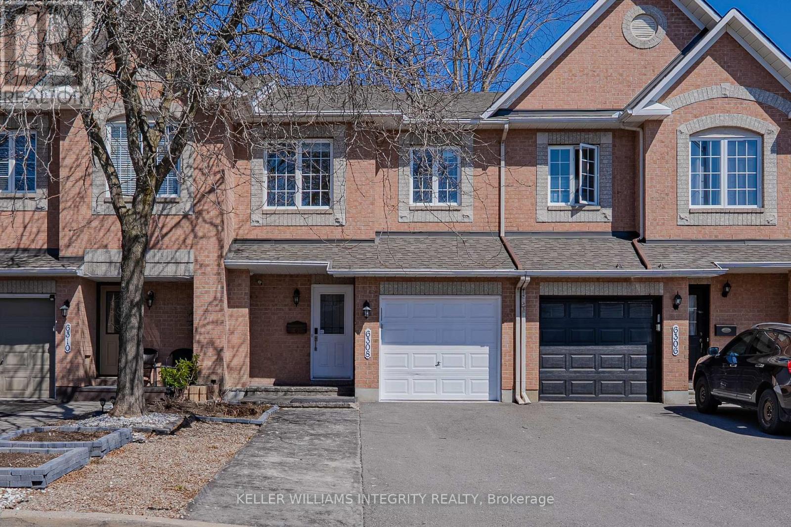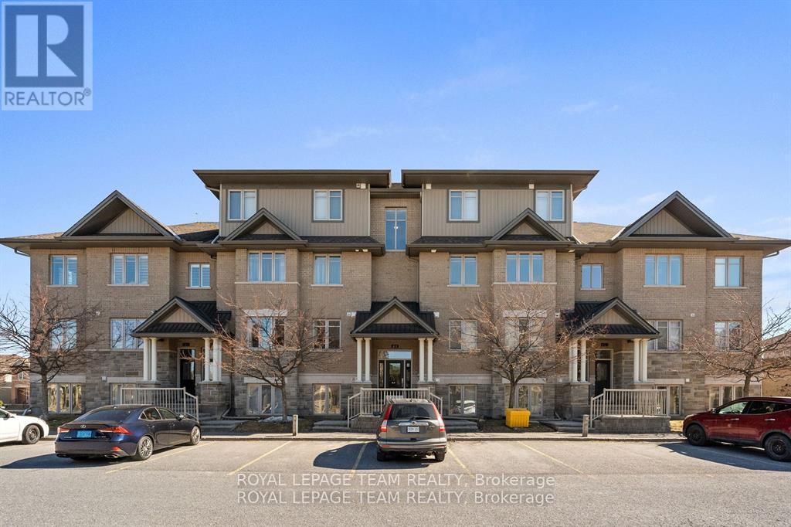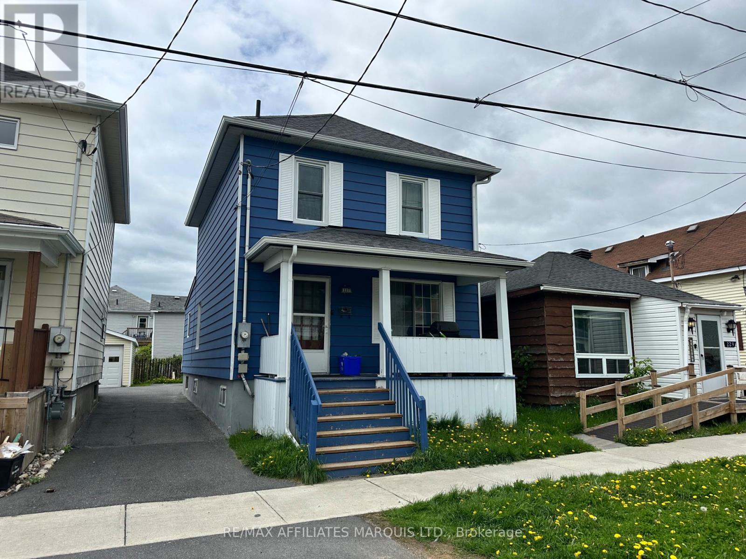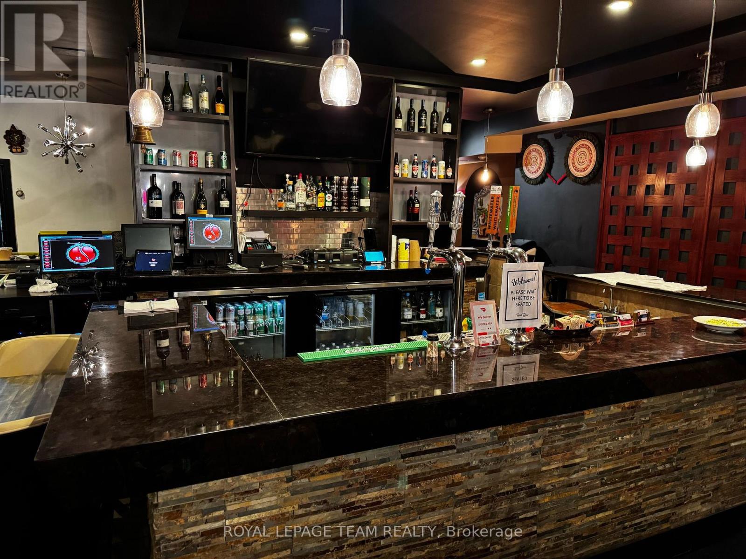34 - 710 Coronation Avenue
Ottawa, Ontario
Welcome to 34-710 Coronation Avenue - a spacious and inviting 3-bedroom, 2.5-bathroom condo townhome that blends functionality with comfort. The main floor offers a bright and open-concept living and dining area with large windows, a patio door to the backyard, and a charming focal-point fireplace - perfect for cozy evenings. The kitchen features heated flooring and classic white cabinetry and offers a practical layout for daily cooking and entertaining. A convenient 2-piece powder room completes the main level. Heading upstairs the stairwell is well lit with a beautiful skylight, leading to the generously sized primary bedroom includes ample closet space and a private 3-piece ensuite. Two additional bedrooms and a full 4-piece bathroom provide plenty of room for family or guests. The finished lower level adds even more living space with a large rec room, a spacious laundry area, and a separate utility room for storage. Step outside to a low-maintenance backyard with a huge deck, ideal for summer barbecues or relaxing in the sun. This well-maintained home is perfect for first-time buyers, families, or anyone looking to enjoy the convenience of condo living in a quiet, established community. (id:56864)
RE/MAX Hallmark Sam Moussa Realty
5127 Brunet Road
South Stormont, Ontario
Welcome to this 3+1 bedroom bungalow nestled on a private one-acre lot in the quiet community of Lunenburg. This spacious home features an open-concept kitchen, living and dining area, perfect for entertaining, with a larger center island offering both functionality and style. The property includes two full bathrooms and a cozy wood stove in the basement, adding warmth and character to the space. A large detached garage provides ample storage or workshop potential. With room to grow and personalize, this home offers incredible potential for families or those seeking peaceful country living. (id:56864)
RE/MAX Affiliates Marquis Ltd.
15579 County Road 18 Road
South Stormont, Ontario
Presenting a rare and versatile investment opportunity this unique commercial-residential duplex offers multiple income streams from one property. Featuring a garage/shop, a seasonal chip stand, and two residential rental units, this property is ideally suited for entrepreneurs or investors looking to capitalize on a diverse portfolio. Currently owner-occupied, the two commercial spaces have strong income potential and are projected to generate approximately $24,000 annually. The residential units are fully rented, producing a combined annual income of $39,600, bringing the total potential revenue to an impressive $63,600 per year. The front residential unit is a spacious three-bedroom suite rented at $1,800/month, while the rear two-bedroom unit earns $1,500/month. The owner currently covers utility expenses, including hydro (approximately $3,184/year) and propane (approximately $3,970/year). Property taxes are $3,276 annually, and insurance is $2,723. Based on these figures, the net income is approximately $50,847, resulting in a solid CAP rate of 8.23% not including additional income potential from the chip stand, which could be rented out separately for further revenue. Recent updates include a propane furnace installed in 2024 in the front unit and a propane fireplace added in 2025 in the rear unit. Additional improvements include a water softener system, on-demand hot water system, new flooring in the rear unit, and a rebuilt back deck. The garage/shop is well-equipped with two bay doors, removable floating walls, a hoist, and radiant ceiling heating well-suited for a range of commercial uses. The chip stand features a built-in water sprinkler system for fire safety and offers attractive seasonal or rental income potential. Please note: all other equipment and business assets are excluded from the sale. (CAP Rate 8.23%) No allowance has been made for utility costs in the unit occupied by owner as the use will change. Currently large cooling for food. (id:56864)
Exit Realty Seaway
287 East Ridge Drive
Cornwall, Ontario
Welcome to this stunning 3-bedroom, 3-bathroom custom bungalow built in 2018 by JF Markell Homes, where style and functionality meet. With eye-catching stone and vinyl siding and an oversized double attached garage, this home offers fantastic curb appeal. Inside, the main floor features vaulted ceilings and an open-concept design with a spacious living room, a bright dining area, and a beautifully appointed kitchen with granite countertops, a centre island, and a Sun Tunnel Skylight. The primary bedroom offers a private 3pc-ensuite and walk-in closet, while a second bedroom, full 4pc bath, and laundry room provide added convenience. The fully finished basement includes a generous recreation room with a cosy natural gas fireplace, third bedroom, 2pc-bath, and ample storage and utility room. Step out onto the raised deck or unwind on the patio, all within the privacy of a fully fenced backyard. A charming front porch adds the perfect finishing touch to this move-in ready home. Please allow 24hr irrevocable on all offers. (id:56864)
RE/MAX Affiliates Marquis Ltd.
1064 Kitigan Grove
Ottawa, Ontario
Kanata Lakes! Top schools! 5 minutes' drive to Kanata North High Tech Park! Enjoy the best of modern living at this brand-new HN Homes 'Keyrock' model in Kanata Lakes! This luxury townhouse boasts 3 bedrooms, 3.5 baths and just under 1800 sq. ft. Enter the spacious foyer to find a conveniently-placed closet and first flr powder room. The living & dining rooms are bright and airy w/ oversized windows. The kitchen is perfect for entertaining, incl. quartz countertops, shaker cabinets, s.s. appliances (to be installed) and a large island. Luxury finishes throughout - hw flooring and stairs up to the 2nd flr, glass railing accents, flat panel doors, and much more! The primary bedroom includes an upgraded ensuite with a custom glass shower. The 2nd flr includes 2 additional bedrooms and a main bath. The fully-finished basement has an egress window providing tons of natural light and a full bath! Convenient location, close to the Beaver Pond trails, Richcraft Recreation Centre and Kanata tech park. Within the boundary of top schools including WEJ and Earl of March. Pictures were taken when the house was closed one year ago. (id:56864)
Home Run Realty Inc.
4501 Kilkenny Road
Elizabethtown-Kitley, Ontario
Welcome to 4501 Kilkenny Road! Step into this beautiful 3-bedroom, 3.5-bathroom dream home that perfectly blends classic character with contemporary finishes. Nestled on a spacious lot, the home welcomes you with a circular driveway and a double-car garage with a new panel and 30-amp plug, easily adapted for an electric car charger. Inside, you're greeted by an open-concept living and dining area featuring coffered ceilings, a cozy fireplace, and stunning wide-plank bleached maple hardwood flooring. The heart of the home, a show-stopping kitchen, boasts an 8-foot island, an abundance of cabinetry, and stainless steel appliances, making it a dream for cooking and entertaining alike. Just off the kitchen, a gorgeous post-and-beam family room with floor-to-ceiling glass creates a seamless flow to your private backyard, recently upgraded with wrought-iron fencing. A convenient half bathroom and pantry complete the main level. Upstairs, natural light floods the bright and airy second floor. The spacious primary bedroom includes a 4-piece ensuite and walk-in closet. A second bedroom impresses with vaulted ceilings and its own walk-in closet. A 3-piece bathroom, laundry closet and linen closet complete the second floor. Head up one more level to discover a third bedroom retreat, complete with skylights and its own private 3-piece ensuite, a perfect space for guests or a quiet home office. Additional features include two efficient HVAC systems, an integrated surround sound, and Wi-Fi-enabled lighting, garage door, thermostats, and kitchen door lock for a truly modern living experience.Don't miss your chance to own this one-of-a-kind property! (id:56864)
RE/MAX Hallmark Realty Group
502 - 309 Cumberland Street
Ottawa, Ontario
Located in the heart of the Byward Market, this 2-bed/2 bath condo offers an incredible urban lifestyle at an unbeatable price. With world-class dining, shopping, parks, and entertainment just steps away, plus easy access to public transit & Ottawa University, you'll be living at the center of it all! This spacious unit boasts a west-facing orientation, flooding the open-concept living area with natural light throughout the day. The generous living room opens onto a private balcony, extending your living space & providing a perfect spot to enjoy city views. The master retreat features a stylishly updated ensuite & the 2nd full bathroom is equally updated with sleek finishes. Additional conveniences include in-unit laundry, a parking spot & storage locker. All of this, providing exceptional value! Don't miss your chance to live in this prime location at an incredible price! Do not hesitate and book your showing today. (id:56864)
One Percent Realty Ltd.
6308 Sablewood Place
Ottawa, Ontario
DISCOVER the PERFECT BLEND of style, comfort, and convenience in this METICULOUSLY maintained Minto Manhattan model in the heart of prestigious Chapel Hill, Orleans. With 3 bedrooms, 3.5 bathrooms, and thoughtful upgrades throughout, this home is ready to impress! Step into the inviting main level, where gleaming HARDWOOD floors and LARGE windows create a BRIGHT and WELCOMING space. The OPEN concept layout connects the living and dining areas, while the bright, classic white kitchen stands out and ample storage. Imagine a STUNNING curvy staircase that gracefully sweeps up like a ribbon and enhances the LUXURIOUS feel. Upstairs, the hardwood continues into a Spacious primary suite featuring a walk-in closet and an UPGRADED ensuite with a custom-tiled shower. Two additional well-sized bedrooms and a MODERNIZED main bathroom offers plenty of space for family and guests. The FINISHED basement provides EXTRA living space, complete with a COZY rec room, and a gas fireplace, making it the perfect spot for relaxing or hosting gatherings. The Backyard, with NO REAR neighbours showcases an EXPLOSION of colors as the seasons change. Autumn transform the landscape into a BREATHTAKING tapestry of fiery reds and golden yellows. CONVENIENTLY located near parks, schools, restaurants, Movati Athletic, and Landmark Theatre, with EASY access to downtown. Do NOT miss it, make it YOUR HOME today!!! (id:56864)
Keller Williams Integrity Realty
E - 40 Tayside Private
Ottawa, Ontario
A gem 2+1 room layout in the heart of Barrhaven, surrounded by top-ranked schools, community centers, and within walking distance to shopping malls, hospitals, etc. This unit is located on the third level with a quiet street-facing balcony to relax and enjoy the views. Two tiers of kitchen counters provide plenty of kitchen storage. Hardwood floors in the living room and soft carpeting in the bedrooms create a cozy feel. The primary bedroom offers a walk-in closet with an en-suite bathroom. The secondary bedroom and additional room/den share another bathroom, which gives more functionality. In-unit washer and dryer add convenience to your life. A private parking space is just steps away from the entrance, and a variety of visitor parking spaces provide more flexibility for your family and friends. (id:56864)
Royal LePage Team Realty
E - 40 Tayside Private
Ottawa, Ontario
A gem 2+1 room layout in the heart of Barrhaven, surrounded by top-ranked schools, community centers, and within walking distance to shopping malls, hospitals, etc. This unit is located on the third level with a quiet street-facing balcony to relax and enjoy the views. Two tiers of kitchen counters provide plenty of kitchen storage. Hardwood floors in the living room and soft carpeting in the bedrooms create a cozy feel. The primary bedroom offers a walk-in closet with an en-suite bathroom. The secondary bedroom and additional room/den share another bathroom, which gives more functionality. In-unit washer and dryer add convenience to your life. A private parking space is just steps away from the entrance, and a variety of visitor parking spaces provide more flexibility for your family and friends. Quiet neighbours and a well-maintained community make this ideal for personal use or as a nice income investment property. (id:56864)
Royal LePage Team Realty
227 Alice Street
Cornwall, Ontario
Exceptional Location!!! Affordable 3 bedroom home near all amenities boasting eat-in kitchen, dining room, living room and additional family room on the main level, ideal for a fourth bedroom. Exquisite wooden crown and French doors leading into the main living room. The second story features a modern bathroom renovated by Rona, two large bedrooms and a smaller bedroom suitable for use as a bedroom. Most windows and flooring have been updated. Recent upgrades comprise natural gas furnace (2019), hot water tank (OCT 2024) and heat pump (OCT 2024), eavestroughs and downspouts (2024), fresh exterior paint and new parging. New rough-in plumbing in the basement facilitates future bathroom installation. Presently used as student housing, this home is clean and will be vacated prior to closing. Please allow 24 hours for showing requests. Contact us today to arrange a private viewing! (id:56864)
RE/MAX Affiliates Marquis Ltd.
100 - 271 Dalhousie Street
Ottawa, Ontario
Welcome to the exceptional restaurant Kochin Kitchen in a great location at the heart of Ottawa's bustling ByWard Market! Price to SELL! Don't miss this rare chance to own a thriving restaurant. Nestled in a historic building that captures the essence of By-ward Markets rich heritage, creates a warm and welcoming atmosphere for clients and customers alike. Steps away from Ottawa University, Parliament, office buildings, and popular tourist destinations. Also the location is surrounded by high-rise condominiums within a walking distance, occupied by students and residents, and well-known hotels, including Marriott, Andaz, Les Suites, and Le Germain Hotel, ensuring a steady stream of tourists and professionals. Restaurant facility includes traditional entrance/reception/Bar, large dining area for about 80 people, operationally efficient kitchen includes, large 18 feet Hood, 10 burner stove, Girdle, Fryer, dish washing station, Steamer, movable storage stands, large single burner, cold station/salad fridge, Freezers, two walk in fridges, Beer cooling line/tap and fridge, glass cleaner, owned POSs, two dough machines, large men's/women's washrooms, a small office, and a preparation room and many more. You have the freedom to design the interior to suit your specific needs whether that means cozy dining areas. Showings require minimum of 24 hours' notice subject to availability, between 10AM-4PM. Future growth potential is great. Take advantage of this high-demand, high-rewarding business location. with City of Ottawa permit the patio can be made into usage. Excellent exposure, great layout, and move-in ready! Seize this incredible opportunity . (id:56864)
Royal LePage Team Realty


