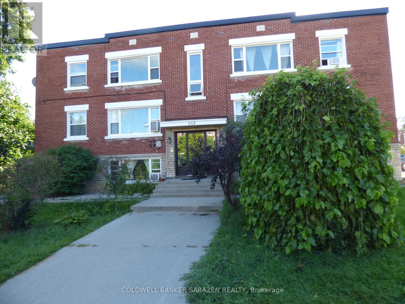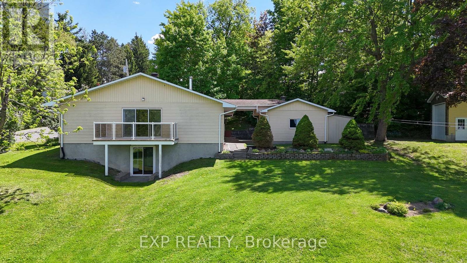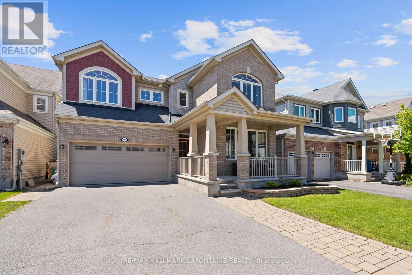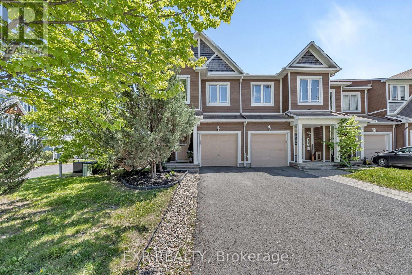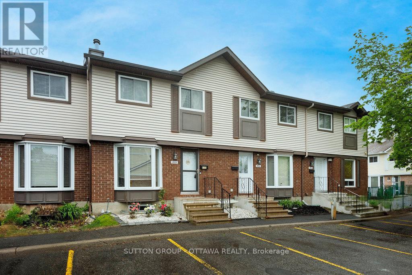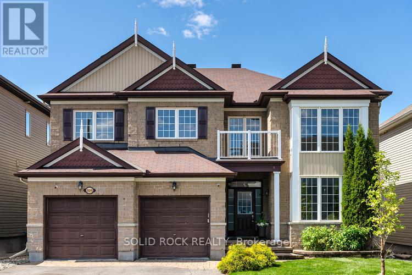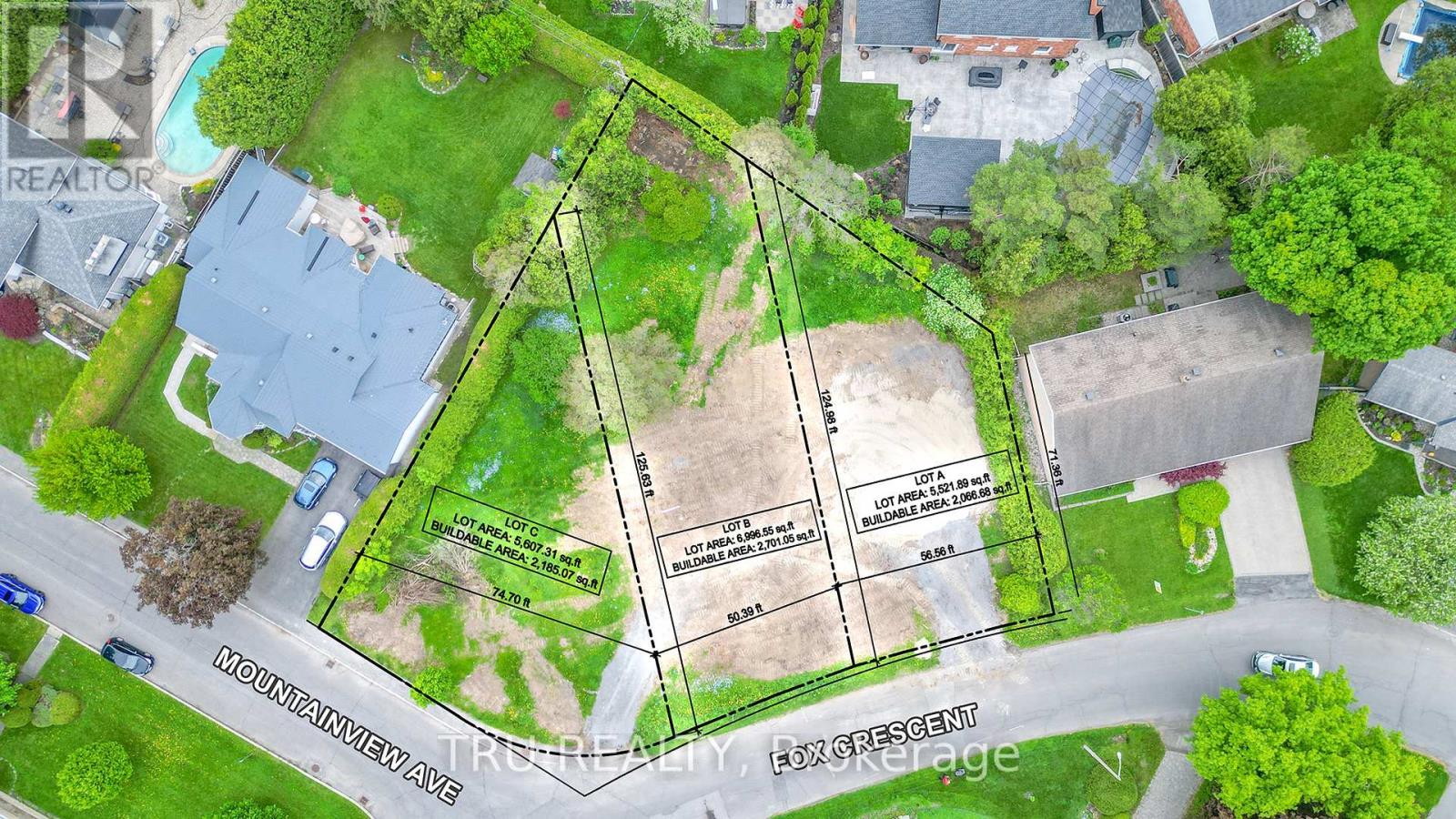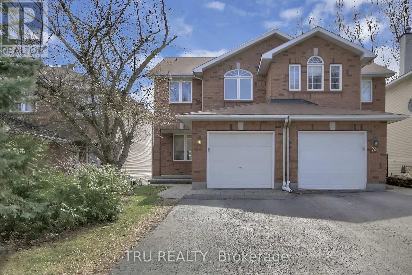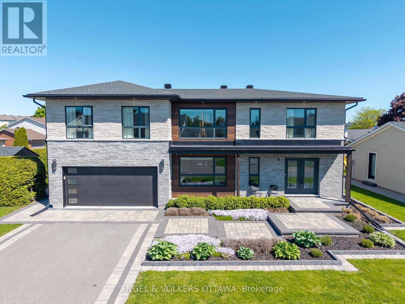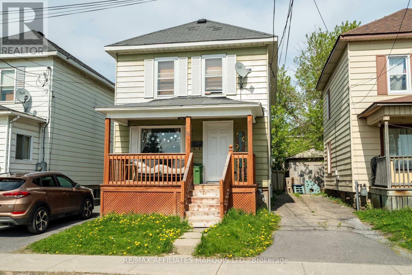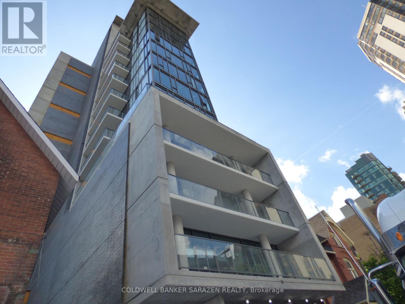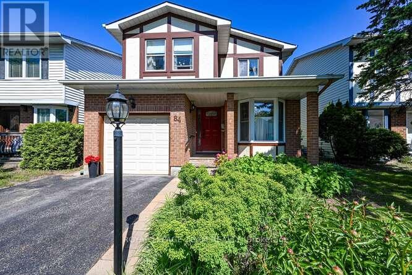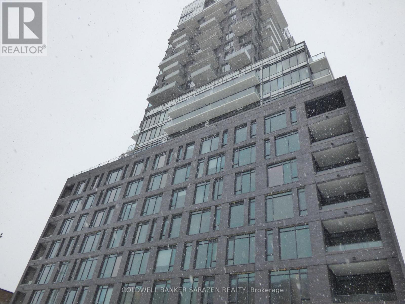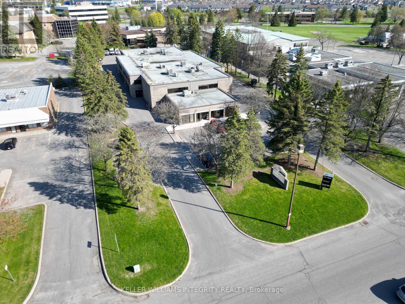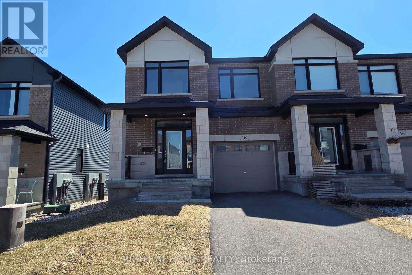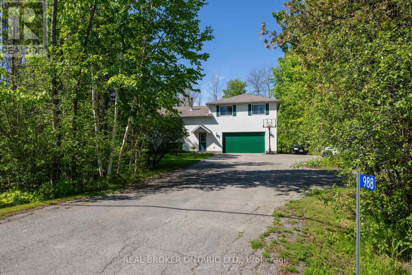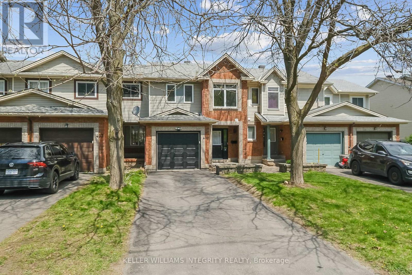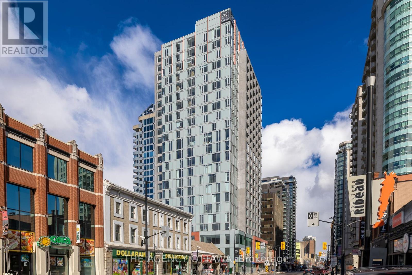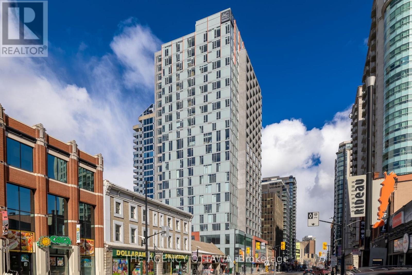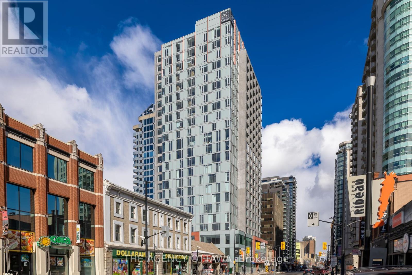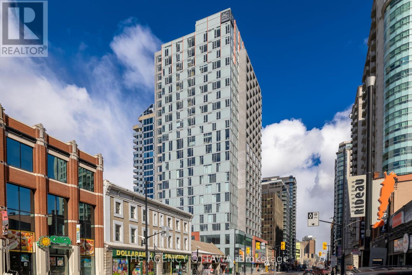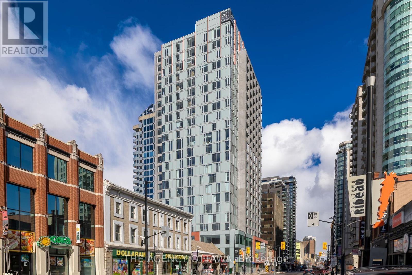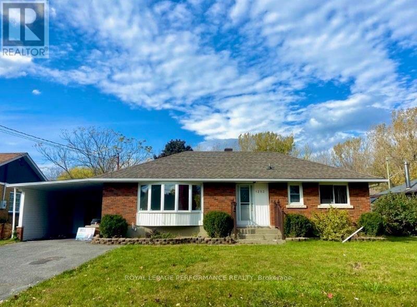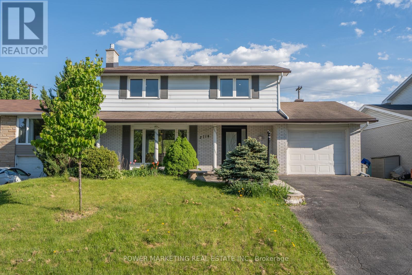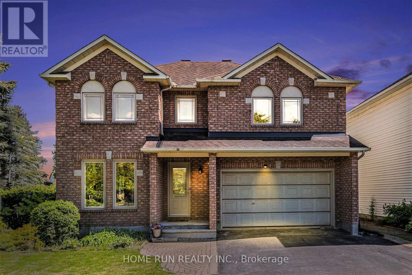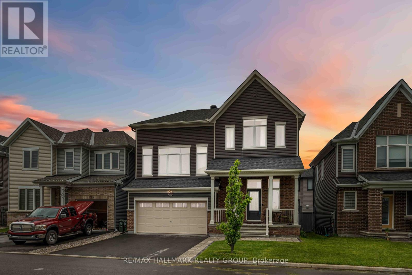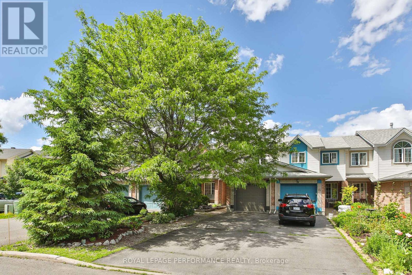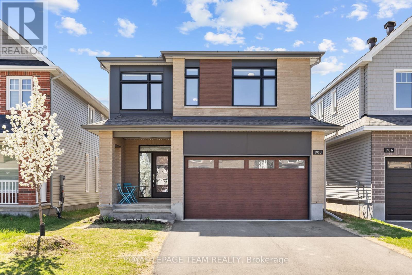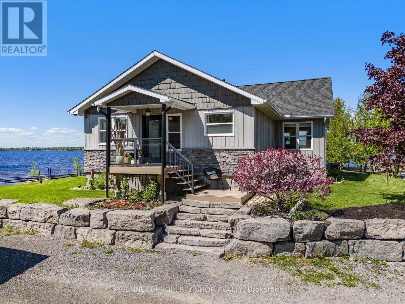6 - 682 Irene Crescent
Ottawa, Ontario
Great location, large apartment with two bedrooms and one bathroom in Westboro, hardwood floors throughout, and a peaceful, family-friendly community. Parks, lakes, the Civic Hospital, and shopping are all nearby. (id:56864)
Coldwell Banker Sarazen Realty
1829 Cloverlawn Crescent
Ottawa, Ontario
OPEN HOUSE SUN. JUNE 1st 2pm-4pm. Welcome to 1829 Cloverlawn Crescent! This lovely four bedroom two bathroom semi detached home is on a quiet street and located on a large lot. Pie shaped backyard with space for a pool, grass, garden and gazebo for fun filled enjoyment. Spacious four bedrooms on the second level with laminate hardwood floors. The bright main level has an inviting living room with laminate hardwood and bay window, a large eat-in kitchen with walkout to the side yard, dining room with patio door to gazebo and BBQ, with access to lovely garden, inground pool with new liner and two sheds. Private fenced backyard backing onto a walking path. Lower level has a large family room, utility room and laundry. This home is conveniently located close to everything, Golf, River and boat launch, Bike paths, Hiking. Walking distance to Recreational facilities, Groceries, Costco, BMX track, Skating, Wave pool, Movie theatre, minutes to LRT and ten minute drive to downtown! Move in and Enjoy! (More pictures to come shortly) (id:56864)
Century 21 Action Power Team Ltd.
2 - 682 Irene Crescent
Ottawa, Ontario
Spacious one-bedroom apartment in Westboro's peaceful, family-friendly neighbourhood with a living room, dining room, and one bathroom. It is conveniently located close to parks, the municipal hospital, stores, and water. (id:56864)
Coldwell Banker Sarazen Realty
2577 Regional 174 Road
Ottawa, Ontario
Set on over 3 acres with 350 feet of private shoreline, this rare waterfront property offers unmatched privacy, panoramic views of the Ottawa River, and direct access to the water - all just 25 minutes from downtown. From sunrise to sunset, enjoy an ever-changing backdrop of the Gatineau Hills, the Quebec shoreline, and passing ferries drifting by. Inside, the main level features an open-concept layout with triple patio doors that bring in natural light and a convenient wet bar including a bar fridge at the entrance. A Pacific wood stove adds warmth to the living room, while the dining area is anchored by a gold-plated chandelier imported from Spain. The kitchen includes a central island, induction ceramic cooktop and built-in oven with a rear entry and main-floor laundry with a recent washer and dryer. Two bedrooms, a third room that can function as a den/office/guest bedroom, and a full bathroom with a therapeutic tub and heat lamp complete the main floor. The finished basement offers valuable space, including a large insulated music room, half bath, workshop, cedar closet, cold storage and walk out to the backyard oasis. Outside, mature trees, garden beds, and interlock patios create a peaceful, park-like setting. A dock can be installed, making it easy to enjoy kayaking, boating, or simply relaxing by the shoreline. The detached 18' x 32' insulated garage with oversized doors fits an RV or boat, while the single-car garage and two additional sheds provide ample storage. Recent updates include Leaf Filter eavestroughs (2019), a new hot water tank (2022), 40-year shingles (2010), and Verdun windows and doors with transferable 20-year warranties. Central air, central vacuum, electric heat, and a Cooligan water system with UV and reverse osmosis are all in place. Located minutes from Orleans and an easy drive to downtown, this property offers the best of both worlds - peaceful waterfront living with quick access to city amenities (some photos were virtually staged). (id:56864)
Exp Realty
3202 River Rock Avenue
Ottawa, Ontario
Welcome to this beautifully maintained 4-bedroom, 4-bathroom single detached home with double garage, located in the desirable Half Moon Bay community of Barrhaven. Built in 2009, this home offers a functional layout, stylish upgrades, and an incredible backyard retreat perfect for families and entertainers alike. The bright and spacious main floor features a welcoming foyer, a sun-filled great room with large windows and gas fireplace, and a gourmet kitchen with quartz countertops, an oversized center island, and breakfast area overlooking the backyard. The fully fenced yard includes a low-maintenance PVC deck and a 9-year-old above-ground saltwater pool your own private summer escape! Upstairs, the primary suite boasts a walk-in closet and luxurious ensuite with freestanding tub and separate shower. Three additional well-sized bedrooms, a full bathroom, and convenient second-floor laundry complete the level. The finished basement adds valuable living space with a 4-piece bathroom, a family room, a flexible home office/guest bedroom, and a home gym. Located in a friendly and vibrant neighborhood, close to schools, parks, shopping, and transit. Move-in ready and perfect for modern family living! 24H irrevocable with all offers. (id:56864)
RE/MAX Hallmark Lafontaine Realty
2004 - 485 Richmond Road
Ottawa, Ontario
Welcome to LEEDS certified UpperWest, one of Ottawa's most sought after and elegant buildings ideally located in Westboro - steps to trendy shops/boutiques, cafes, restaurants and bike paths along the beautiful Ottawa River! Stunning and breathtaking unobstructed views! This beautiful 1 Bedroom + Den unit features an open concept design and boasts a luxurious kitchen with plenty of cupboard/counter space, quartz countertops, S/S appliances and is open to the living/dining room - perfect for entertaining! Beautiful floor to ceiling glass wine rack located off living room which adds an elegant presence to the beautiful living space. Large Den off kitchen, perfect for an office or sitting area. Floor to ceiling windows in living room flood the apartment with natural light. Spacious primary bedroom features plenty of closet space. Full 5 piece bathroom off primary bedroom boasts quartz countertop and large shower. Beautiful upgraded hardwood flooring throughout. BBQ permitted on balcony and is included with purchase. Enjoy the breathtaking, unobstructed views and sunsets from the private balcony! Amenities include: private dining room, Lounge/5400 sq foot terrace with fireplace, State of the art fitness facility & a Guest suite! 1 parking spot (#115 on P4) & storage locker (B82) included. Tenant pays: hydro, gas, water. Available immediately! (id:56864)
RE/MAX Hallmark Realty Group
232 Meadowbreeze Drive
Ottawa, Ontario
OPEN HOUSE SUN JUNE 1ST 2-4 PM! Nestled in the heart of Kanata's Emerald Meadows, this beautifully maintained 3-bedroom, 3-bathroom corner unit offers the perfect blend of comfort and convenience. The home features a thoughtfully designed no-maintenance yard, complete with a spacious deck ideal for relaxing evenings or entertaining guests. Inside, a finished basement with a cozy gas fireplace adds warmth and versatility to the living space. Located in a welcoming, family-oriented neighbourhood, you'll be just steps away from parks, top-rated schools, shopping, and only minutes from the highway making daily life both easy and enjoyable. (id:56864)
Exp Realty
1951 Greenvale Lane
Ottawa, Ontario
Welcome to 1951 Greenvale Lane! This move-in ready 3-bedroom town home offers the perfect blend of comfort, affordability, and convenience; ideal for first-time home buyers, young families, or investors. Nestled beside a large park, this well-maintained home welcomes you with a bright, spacious living room filled with natural light, from a large front window; creating a warm and inviting atmosphere.The living room flows into a generous dining area, perfect for everyday meals or entertaining. The kitchen features ample counter and cupboard space, and patio doors that lead to a fenced backyard; ideal for summer BBQ, outdoor relaxation or play. Upstairs, you will find 3 fair-sized bedrooms, with great natural light and a functional layout, along with a full main bathroom. The fully finished basement expands your living space with a cozy rec room, featuring a wood-burning fireplace, a dedicated playroom, and an exercise area perfect for growing families or hosting guests. Parking is conveniently located steps from your front door (Space #3), as is the mailbox; with visitor parking available across the street. Conveniently located in a family-friendly community close to schools, groceries, restaurants, public transit, and more. Don't miss out. Book your showing today!! (id:56864)
Sutton Group - Ottawa Realty
531 Bretby Crescent S
Ottawa, Ontario
Open House: SUNDAY(June 1st) 2-4 p.m. | Welcome to this stunning home, offering over 3,500 sqft of above-ground space, filled with ample room, natural light, and flexibility for multigenerational living. The 18-foot soaring ceiling and double-height windows in the great room create an open, airy ambiance that makes this home truly unique and luxurious. Designed with families in mind, a main floor bedroom with a full bathroom nearby, perfect for aging parents, overnight guests, a nursery, or a home office. Two en-suites upstairs, plus an additional full bathroom, one of the bedrooms with a balcony, ideal for a big family or anyone who enjoys comfort and privacy. All kitchen and bathroom countertops are quartz. Newly upgraded light fixtures and fresh paint from top to bottom make this home move-in ready. Walk-in pantry and plenty of cabinetry offer practical storage solutions. Beautifully landscaped front and backyard. Located on a quiet, safe, and well-maintained crescent in a highly sought-after neighborhood, you'll enjoy peaceful surroundings, only 5 mins walking to the park, trail, and a scenic pond. Close to Costco, Barrhaven Town Centre, Highway 416, and Fallowfield Station for easy shopping and commuting. Zoned for great schools, John McCrae Secondary School and more. Come and experience the blend of comfort, convenience, and community that 531 Bretby offers. (id:56864)
Solid Rock Realty
854 Mountainview Avenue
Ottawa, Ontario
Design. Dream. Build. Your Future Starts Here 854 Mountainview Avenue (Lot C) in Whitehaven! Tucked away on a quiet crescent in central Ottawa, this isn't just a vacant lot it's a canvas for your dream home. A rare opportunity to build something exceptional in one of the citys most established and evolving neighbourhoods.This unique pie-shaped lot offers over 5,600 sq. ft. of land with a buildable footprint of 2,185 sq. ft. With a generous frontage of approx. 74.5 ft. and a rear yard of at least 1,324 sq. ft., this lot provides incredible design flexibility, so much potential, and the opportunity to create stunning curb appeal on a beautifully curved streetline.Perfectly suited for a custom single-family home with a double garage, four+ bedrooms, and expansive outdoor living space. The lot's shape invites bold, creative architecture ideal for those who value thoughtful design and individuality.Whether you're working with your own architect or collaborating with Neoteric Developments, our award-winning designer and expert construction team, we offer free consultations to help bring your vision to life.Neoteric Developments is known for modern homes built with intention, innovation, and superior craftsmanship. This is your chance to create a truly one-of-a-kind space tailored to your lifestyle.Recent new builds on this street show strong resale valuemaking this more than a place to live; its a smart long-term investment. Surrounded by mature trees, elegant infill, parks, schools, transit, shopping, and minutes to downtown.Fully serviced and ready to go, 854 Mountainview Avenue is more than landits your next chapter. Lets build something extraordinary with Neoteric Developments.Curious about what you can build? Ask us for floor plans! (id:56864)
Tru Realty
33 Highmont Court
Ottawa, Ontario
Smart, Stylish & Steps from Everything 3 Bed, 3.5 Bath in Kanata Lakes. Looking for a home that checks all the boxes? This incredible 3 bedroom, 3.5 bathroom SEMI-DETACH beauty in Kanata Lakes delivers comfort, charm, and convenience in one perfectly packaged address.Tucked away on a quiet, family-friendly street, this home backs onto a peaceful, tree-lined walking path, giving you that just-outside-the-city calm with all the amenities close by.Inside, the main level features gleaming hardwood floors and an open-concept living/dining space, anchored by a double-sided gas fire place perfect for cozy nights or impressing dinner guests. The kitchen serves up plenty of cabinet space, a bright eating area, and access to the deck ideal for coffee, cocktails, or a little peace and quiet.Upstairs, the primary bedroom boasts a walk-in closet and a private 3-piece ensuite, while two additional bedrooms and another full bath provide space for the rest of the crew.Downstairs? A fully finished WALK-OUT BASEMENT with a FULL BATHROOM and laminate flooring, plus a spacious rec room thats ready for movie nights, game days, or that home gym you've been promising yourself.The private backyard has plenty of room for kids to play, pets to roam, or you to dig into some gardening goals.And lets talk location because it doesn't get much better. Youre in the top-rated school district in Ottawa, with Earl of March Secondary School just around the corner, plus some of the citys best elementary schools. Youre also minutes from parks, transit, highway access, Kanata Centrum, and the Kanata Lakes Golf & Country Club.Updates include a high-efficiency furnace and A/C (2017) and front interlock (2017).Available immediately. This one is ready when you are no compromises, just the lifestyle you've been looking for. Great investment spectacular location (id:56864)
Tru Realty
212 Summerview Terrace
Ottawa, Ontario
Welcome to 212 SUMMERVIEW Terrace in Greely an exquisite custom-built bungalow offering approximately 2,250 square feet of thoughtfully designed living space (per builder design), perfect for those who appreciate luxury, functionality, and timeless elegance. This stunning home offers four spacious bedrooms, with one room thoughtfully positioned to serve as a versatile home office, guest room, or additional living space. The open-concept layout seamlessly integrates three beautifully appointed bathrooms, maximizing both space and natural light. At the heart of the home lies a gourmet kitchen featuring top-tier stainless steel appliances, a sprawling quartz-topped island, custom cabinetry, and a walk-in pantry, perfect for effortless entertaining. The primary suite is a private sanctuary, boasting a spa-like ensuite with dual vanities, a freestanding soaker tub, a glass shower, and a massive walk-in closet. Premium finishes abound, including gleaming engineered hardwood flooring throughout the main living areas, sleek porcelain tiles in the bathrooms, and designer lighting fixtures that add a touch of sophistication. Indoor-outdoor living is effortless with a charming covered front porch, a spacious back deck, and a beautifully maintained yard supported by an automatic control irrigation system, creating ideal spaces for morning coffee or evening gatherings. Practicality meets potential with an oversized 20ftx27ft two-car garage offering additional storage and a full unfinished basement ready for your personal vision. Located in Greelys sought-after community, this home blends modern convenience with serene surroundings, making it a rare find for discerning buyers. Every detail has been carefully curated to deliver a lifestyle of comfort and refinement dont miss the chance to make this exceptional property yours. Schedule your private viewing today, as opportunities like this are truly one-of-a-kind. (id:56864)
Home Run Realty Inc.
8 Roselawn Court
Ottawa, Ontario
Welcome to 8 Roselawn Court a stunning custom-built luxury home in the highly sought after Craig Henry neighborhood. This exquisite residence combines elegance and comfort on a private court, featuring four spacious bedrooms, a den and five beautifully appointed bathrooms - making it the perfect sanctuary for families and entertainers alike.Step inside to an open-concept floor plan that seamlessly connects the main living spaces with both bold and neutral color palettes. Bathed in natural light from the large two storey windows, with motorized blinds offering both convenience and style, with a highlight being the ceiling height. A custom metal wine storage offers a unique touch, ideal for showcasing your collection and perfectly connects the living room and chefs kitchen, which is a culinary enthusiasts dream, complete with quartz countertops, high-end appliances, and a formal dining area highlighted by a striking feature wall fireplace. The hardwood staircase leads to a loft area overlooking the main level, which is the perfect flex space. The primary suite is a true retreat, featuring a luxurious ensuite and an expansive walk-in closet. A second bedroom also boasts its own ensuite and walk-in closet, enhancing the homes second level square footage. The finished lower level with an artistic vibe is designed for entertainment & leisure with a stylish wet bar in the recreation area and an exercise space. A dedicated media room awaits, equipped with cinema loungers, a projector screen/speakers for the ultimate movie experience.Step outside to a large, fully fenced backyard, ideal for gatherings on summer evenings with a composite deck ensuring durability and low maintenance, while beautifully landscaped interlock pathways enhance front curb appeal. Offering a two-car garage and generous parking, this home strikes the perfect balance of privacy and community. Experience the lifestyle in a prime location, close to all that Ottawa has to offer. Request a visit!. (id:56864)
Engel & Volkers Ottawa
32 Cockburn Street
North Stormont, Ontario
This charming 3-bedroom, 2-story home blends character with thoughtful updates. Perfect for families or couples, it features a spacious living room ideal for relaxing or entertaining hosting game nights, or simply unwinding with a good book. Many windows brighten the space with natural light. The expansive dining room is great for gatherings, and the newly renovated kitchen offers modern cabinetry and ample storage. A convenient partial bathroom on the main floor adds functionality, and a full bathroom on the second floor serves the upper level. Upstairs, you'll find three generously sized bedrooms, ideal for work, guests, or growing families. The unfinished basement offers additional storage. Situated on an extra-long double lot with a detached garage, this property provides abundant outdoor space and interior comfort. Plus, its located near a daycare, making it ideal for young families. Don't miss this opportunity, book your private showing today! (id:56864)
Exit Realty Matrix
316 Mcconnell Avenue
Cornwall, Ontario
The perfect starter home is waiting for you! This is 316 Mcconnell Ave, where timeless character meets modern comfort. This spacious 3 bedroom, 1 bathroom home offers over 1,300 sq ft of charm. The main floor features a large living room, dining room, and kitchen with plenty of space for family gatherings and everyday living. Upstairs, you'll find three cozy bedrooms, including an oversized primary room. With stunning original wood ceilings and finishes throughout, plus big ticket updates, this turnkey home is perfect for first-time buyers, down-sizers, or anyone seeking affordable, move-in-ready comfort. The detached garage also offers space to park your vehicle in the winter months, or additional storage space. This home has been meticulously cared for and is ready to be loved by it's next family. Don't miss out, call now for more information! Gas furnace (2021) (id:56864)
RE/MAX Affiliates Marquis Ltd.
1510 - 224 Lyon Street
Ottawa, Ontario
Stunningly beautiful Gotham Open Concept 648 square feet, one bedroom, and a den, Kitchen equipped with luxury cabinets, stainless steel appliances, a gas stove, a large bedroom with built-in organizers, a large balcony overlooking the downtown area, short walk to the Ottawa River, a restaurant, a shopping centre, and the parliament, as well as a storage locker and one underground parking space. (id:56864)
Coldwell Banker Sarazen Realty
84 Tamblyn Crescent
Ottawa, Ontario
Charming 3-Bedroom Home in Desirable Katimavik! Step into this well maintained 3-bedroom, 1.5-bath home that is located on a quiet crescent in community oriented neighborhood. Conveniently located near schools, parks, shopping, and public transportation, this property is ideal for young families, first-time buyers, or anyone seeking a cozy and welcoming space to call home. This home features three well-sized bedrooms with ample closet space. The home has large Dining space and Inviting, bright airy Livingroom with large windows that fill the space with natural light plus a gas fireplace; these spaces are perfect for entertaining or relaxing after a long day. The bright white Galley style Kitchen has loads of counter and plenty of storage space including a panty style cabinet and newer built in stainless steel microwave hood fan. This kitchen also has a breakfast nook with bright bay window that is great for added prep space. The Second level Primary bedroom has his and hers closets and cheater door to the main family bath. The second and third bedrooms are both a good size and each have a large window and double closets. Fully finished basement offers a Family Room, a playroom area, a home office with closet/storage space, a laundry room and furnace area. The home also has a full bath on 2nd level and a half-bath on the main level. Enjoy an Outdoor living with the generous sized backyard complete with storage shed. This fully fenced yard with newer deck make a great spot for hosting gatherings, gardening, or simply unwinding in the fresh air. Driveway parking for 2 cars plus attached single car garage with inside access. This home is more than just a place to live its a place to thrive. 12 Hour irrevocable on all offers per form 244. (id:56864)
Royal LePage Team Realty
1005 - 203 Catherine Street
Ottawa, Ontario
This gorgeous corner apartment in the heart of downtown Ottawa offers a brand-new, spotless two-bedroom condo with an open concept kitchen/living/dining area, quartz countertops, upscale cabinetry, floor-to-ceiling windows that provide a panoramic view of the city, an in-unit laundry, an extra-large balcony that overlooks an outdoor pool, two large bedrooms with walk-in closets, and a full bathroom. Downtown shopping, restaurants, and canal transportation are all easily accessible on foot. There is one underground parking place and one locker included. (id:56864)
Coldwell Banker Sarazen Realty
53 Craig Street
Russell, Ontario
To-Be-Built 3-Bedroom Home by Award-Winning Corvinelli Homes Crafted by the renowned Corvinelli Homes, this to-be-built 3-bedroom, 2-bathroom residence offers exceptional quality and thoughtful design in the heart of Russell. Featuring Energy Star certification, this home combines energy efficiency with superior craftsmanship. The stunning red brick exterior, accented by dark trim and doors, delivers standout curb appeal while paying homage to the classic heritage homes of the area. Nestled on a premium lot with no rear neighbors and backing onto a school, this property offers both privacy and convenience. Enjoy the benefits of small-town living with the ability to walk to all local amenities, leave the car behind and explore everything Russell has to offer on foot. The lower level includes a rough-in, giving you the freedom to customize and expand your living space to suit your needs. Don't miss this rare opportunity to own a high-quality new build in one of Russell's most desirable locations. Please note: photos are of a similar model. This home will feature red brick/siding with dark trim/doors and windows. Note photos are of a similar model (id:56864)
Exp Realty
B - 136 Prescott Street
North Grenville, Ontario
This bright and spacious 3-bedroom second-floor apartment is located in the heart of Old Town Kemptville, just steps from local shops, cafés, restaurants, and everyday conveniences. The unit offers a generous layout with large windows, a private balcony off one of the bedrooms, and in-suite laundry. Tenants are to provide their own appliances; however, the existing fridge, stove, washer, and dryer are in place and may be used in as-is condition. One outdoor parking space is included. Water and sewer are covered in the rent, while hydro is extra. This is a great opportunity to live in a walkable, vibrant part of town. First and last months rent, a completed rental application, credit check, proof of income, and references are required. (id:56864)
RE/MAX Affiliates Realty Ltd.
3 - 155 Terence Matthews Crescent
Ottawa, Ontario
Bright, updated second-floor office space in the South Kanata Business Park. This walk-up space offers five enclosed offices, a reception area, a kitchenette, a storage area, and an exclusive bathroom. Parking on site at no additional charge. The interior finishes have been nicely updated with a contemporary style. A great space for professional office use in the centre of the business park. Amenities nearby include coffee shops, gyms, restaurants, shopping malls and more. Rent will be structured as a triple net lease. The base rent is $13.50 psf for the first year. Additional rent includes property tax, condo fee and property management. The total monthly rent, including property expenses, is $3,010.00. Utilities are extra. (id:56864)
Keller Williams Integrity Realty
49 Florizel Avenue
Ottawa, Ontario
Welcome to 49 Florizel, this beautifully renovated detached home is on a quiet street with NCC walking trails, schools, grocery stores and amenities close-by! As you enter the home into the large foyer, you come up the stairs to beautiful maple hardwood floors (2023) leading into the inviting living room. The large living room leads to the dining room which has been widened for a more open concept feel and tonnes of natural light! The brand new BRIGHT kitchen boasts quartz countertops, new appliances and large patio doors leading to your balcony in a private backyard. As you continue upstairs, you are met with a large mid-level room to make your own. Whether its a 4th bedroom, a kids playroom or another family room to cozy up by the wood burning fireplace; the choice is yours! Moving to the upper level you will find 3 generously sized bedrooms including a large primary with 3-pc ensuite. The lower level is partially finished with a rough-in and is awaiting your personal touch. Don't wait, call today to set up your private viewing! ** This is a linked property.** (id:56864)
Tru Realty
16 Nettle Crescent
Ottawa, Ontario
Step into this stunning, newer END-UNIT townhome that perfectly blends modern design and luxury living. With its open-concept layout, this home invites you in with an inviting foyer that flows seamlessly into the expansive living area, bathed in natural light and featuring a cozy gas fireplace. Perfect for both relaxing and entertaining. The spacious dining room and bright breakfast area are alongside a contemporary kitchen that truly anchors the main floor. Tailored for the culinary enthusiast, the kitchen boasts ample cabinet space, a pantry, soft-close cabinetry, stylish pot lights, and a large island complete with a breakfast bar, ideal for casual dining or morning coffee. As you ascend to the second level, you'll be greeted by a sizable primary bedroom, which includes a luxurious walk-in closet and a private ensuite bathroom. Two additional generously sized bedrooms and a well-appointed main bath provide comfort and convenience for family and guests alike. The basement offers a bright and airy recreational or family room, providing a versatile space for relaxation or play, alongside plenty of storage options. Highlighted features throughout the home include elegant hardwood floors and 9-foot ceilings on the main level, quartz countertops, and modern finishes/features that enhance its contemporary appeal. Outdoor living is made enjoyable with a natural gas BBQ hookup in the backyard, perfect for summer gatherings. Enjoy the convenience of a dedicated 2-car parking driveway, separated from neighbors on both sides. No more worrying about dings or damage to your vehicles! This exceptional townhome is situated in a prime location close to parks, natural trails, shopping, public transit, and schools. Don't miss your opportunity to own this beautiful property in Findlay Creek. Schedule your showing today! Open House Sunday 2-4 PM. (id:56864)
Right At Home Realty
988 County 44 Road
North Grenville, Ontario
Welcome to this lovingly maintained split-level home nestled on a spacious and private lot in peaceful Oxford Station. Offering 2+1 bedrooms and 2 full bathrooms, this property is perfect for those seeking a serene lifestyle surrounded by nature.Step inside to discover a bright and functional layout with large windows that fill the home with natural light. The spacious kitchen and dining area are combined in an open, inviting spaceperfect for family meals or entertaining guests, with plenty of room to customize to your taste.The lower level includes a third bedroom or a versatile space that could serve as a home office, guest room, or hobby area, along with a second full bathroom.Outside, enjoy beautifully landscaped gardens and mature trees that create a peaceful, picturesque setting. The attached 2-car garage is complemented by an additional attached garageideal for extra storage, a workshop, or recreational equipment.Whether you're relaxing in the backyard, enjoying the quiet of the countryside, or commuting with ease to nearby amenities, this home offers the perfect blend of rural charm and everyday functionality. (id:56864)
Real Broker Ontario Ltd.
92 Briston Private
Ottawa, Ontario
Welcome to 92 Briston Private Stylish, Spacious & Move-In Ready! This beautifully updated 2-bedroom, 2-bathroom condo offers modern comfort in a prime location! Step into a bright, open-concept main floor featuring soaring cathedral ceilings, oversized windows, and a cozy natural gas fireplace-perfect for relaxing evenings.The sleek, renovated kitchen is a showstopper, complete with modern cabinetry, upgraded countertops, a large center island, and newer stainless steel appliances. Ideal for entertaining or enjoying quiet meals at home.Upstairs, a stunning hardwood staircase leads to a versatile loft-style sitting area that overlooks the main level. You'll find two generous bedrooms, including a spacious primary suite with a walk-in closet, private balcony, and an updated full bathroom. Additional highlights include: No carpet throughout stylish and easy to maintain. Newer furnace and hot water tank (2019) Convenient in-unit laundry Steps from parks, schools, shopping, and public transit. This bright, move-in-ready home is perfect for professionals, first-time buyers, or anyone looking to enjoy modern living in a fantastic community. Don't miss your chance to view this incredible property book your showing today! (id:56864)
Keller Williams Integrity Realty
499 Lawler Crescent
Ottawa, Ontario
Welcome to 499 Lawler. Tucked away in the sought-after, family-friendly community of Chatelaine Village, this charming 3-bedroom, 2-bathroom home offers the perfect blend of functionality, space, and location. Step inside to a freshly painted interior (March-April 2025), with stylish new lighting fixtures that add a modern touch to the warm, inviting layout.The main floor features a cozy living room, a separate dining area with dimmable lighting, and a bright eat-in kitchen with ample cabinetry, a sleek remote-controlled light fixture, and direct access to a private deck and fully fenced backyard - perfect for entertaining, gardening, or relaxing in your own outdoor retreat.Upstairs, you'll find 3 generous bedrooms, including a spacious primary suite with a walk-in closet. The powder room was tastefully renovated in 2022, adding to the homes polished appeal.The lower level includes a large recreation room with a fireplace, a dedicated laundry area, and plenty of storage. Whether you're hosting movie nights, setting up a playroom, or creating a quiet home office, there's space for it all.The location is exceptional - just a 5-minute drive to Place d'Orléans for shopping, dining, and everyday essentials, and to Petrie Islands beaches and scenic trails for weekend escapes. Ski Heritage East is also close by, offering access to year-round biking, walking, and cross-country skiing for those who enjoy an active lifestyle. Nearby schools, parks, restaurants, and the future LRT station complete the picture, offering a lifestyle that combines suburban tranquility with everyday convenience.Don't miss your chance to call this well-maintained gem your next home! (id:56864)
Keller Williams Integrity Realty
708 Chromite Private
Ottawa, Ontario
Just like new, built in 2023, this beautiful townhome showcases open plan living & a modern style. Soft grey paint palette runs throughout the home & there are 9 ft ceilings on the 2nd level. Upgrades include an extended peninsula for a breakfast bar in the kitchen, granite counters in kitchen & main bath, quality laminate flooring in the main living area & tile flooring in the foyer & baths. Fantastic location, steps to Mikas Pond & Darjeeling Parks & a short walk to shops & restaurants in the Marketplace & Barrhaven Town Center & St. Joseph Catholic Highschool. Lovely covered front porch welcomes you to this home. 2 side light windows provide natural light to the spacious tiled foyer with handy double closet. Entry to the attached garage is close by & an auto garage door opener is included. Tiled laundry room, with washer & dryer included, along with utility & storage room. 2nd level has open concept living & dining area, kitchen & powder room. Living area has quality laminate flooring & a 3 panel window bringing in natural light. Bright dining area with patio door to the big balcony, convenient for barbecues & has views of Mikas Pond Park. Contemporary kitchen has ample cabinets & counter space. Granite counters & an extended peninsula with breakfast bar, add style & functionality. All S/S appliances are included (fridge, 2025). Pantry closet is a great feature. Top floor has a large primary suite with big window, walk-in closet & cheater door to main bath. 2nd bedroom is generous in size & has a double closet, perfect for a guest room, office or gym area. Main bath features tile flooring, tub & shower combined with a tile surround & a long vanity with granite counters & big mirror. Linen closet is close by in the hall & there is also an office niche. Move-in and experience modern living in the Promenade community of Barrhaven. 48 hours irrevocable on offers. (id:56864)
Royal LePage Team Realty
2001 - 199 Rideau Street
Ottawa, Ontario
Welcome to MRKT Lofts, perched above the brand-new AC Hotel by Marriott in the heart of Ottawa's vibrant ByWard Market where modern urban living meets upscale hospitality. This never-lived-in, thoughtfully designed studio unit maximizes space and comfort with a bright, open-concept layout, a sleek kitchen featuring stainless steel appliances, and the convenience of in-suite laundry. Residents enjoy premium shared hotel amenities, including an indoor pool, sauna, fitness center, bike storage, and 24/7 video surveillance for peace of mind. At street level, the AC Kitchen offers European-inspired breakfast options, while the AC Lounge provides a stylish setting to enjoy handcrafted cocktails and tapas in the evening. With a Walk Score of 99, this prime location places you steps from the city's best shopping, dining, and cultural hotspots, including the Rideau Centre, University of Ottawa, ByWard Market, LRT, and Parliament Hill. (id:56864)
The Agency Ottawa
1706 - 199 Rideau Street
Ottawa, Ontario
Welcome to MRKT Lofts, perched above the brand-new AC Hotel by Marriott in the heart of Ottawa's vibrant ByWard Market where modern urban living meets upscale hospitality. This never-lived-in, thoughtfully designed studio unit maximizes space and comfort with a bright, open-concept layout, a sleek kitchen featuring stainless steel appliances, and the convenience of in-suite laundry. Residents enjoy premium shared hotel amenities, including an indoor pool, sauna, fitness center, bike storage, and 24/7 video surveillance for peace of mind. At street level, the AC Kitchen offers European-inspired breakfast options, while the AC Lounge provides a stylish setting to enjoy handcrafted cocktails and tapas in the evening. With a Walk Score of 99, this prime location places you steps from the city's best shopping, dining, and cultural hotspots, including the Rideau Centre, University of Ottawa, ByWard Market, LRT, and Parliament Hill. (id:56864)
The Agency Ottawa
1714 - 199 Rideau Street
Ottawa, Ontario
**Special Promotion! For any new 14-month lease, tenants will receive 2 free months!** Welcome to MRKT Lofts, perched above the brand-new AC Hotel by Marriott in the heart of Ottawa's vibrant ByWard Market where modern urban living meets upscale hospitality. This never-lived-in, thoughtfully designed one-bedroom unit maximizes space and comfort with a bright, open-concept layout, a sleek kitchen featuring stainless steel appliances, and the convenience of in-suite laundry. The bedroom boasts a wall-to-wall closet for ample storage. Residents enjoy premium shared hotel amenities, including an indoor pool, sauna, fitness center, bike storage, and 24/7 video surveillance for peace of mind. At street level, the AC Kitchen offers European-inspired breakfast options, while the AC Lounge provides a stylish setting to enjoy handcrafted cocktails and tapas in the evening. With a Walk Score of 99, this prime location places you steps from the city's best shopping, dining, and cultural hotspots, including the Rideau Centre, University of Ottawa, ByWard Market, LRT, and Parliament Hill. (id:56864)
The Agency Ottawa
1813 - 199 Rideau Street
Ottawa, Ontario
Welcome to MRKT Lofts, nestled above the brand-new AC Hotel by Marriott in the heart of Ottawa's vibrant ByWard Market, where modern urban living meets upscale hospitality. This never-lived-in, thoughtfully designed one-bedroom unit maximizes space and comfort with an open-concept layout, floor-to-ceiling windows, and stunning views of Parliament. The modern kitchen features sleek, stainless steel appliances. The bright primary bedroom boasts a walk-in closet for ample storage, while in-suite laundry adds everyday convenience. Residents enjoy premium shared hotel amenities, including an indoor pool, sauna, fitness center, bike storage, and 24/7 video surveillance for peace of mind. At street level, the AC Kitchen serves European-inspired breakfasts, while the AC Lounge offers handcrafted cocktails and tapas in a stylish setting. With a Walk Score of 99, this prime location places you steps from the city's best shopping, dining, and cultural hotspots, including the Rideau Centre, University of Ottawa, ByWard Market, LRT, and Parliament Hill. (id:56864)
The Agency Ottawa
37 Grenadier Way
Ottawa, Ontario
Welcome to this charming home, ideally situated in a highly sought-after neighbourhood of Barrhaven. Whether you're looking for easy access to transit, shopping, recreation, or places of worship, this property has it all. Step inside to discover a welcoming main level with updated laminate flooring. The functional kitchen is perfect for preparing your meals, and the cozy living and dining area at the back of the home offers the perfect spot for relaxing or entertaining. Upstairs, youll find three comfortable bedrooms, each offering plenty of natural light, along with an updated full bathroom. The fully finished lower level features a rec room that can be customized to suit your needs, whether for a home office, gym, or additional entertainment space. Enjoy the outdoors in your fully fenced backyard, offering both privacy and peace of mind. The deck is perfect for summer BBQs. With its prime location, this home is perfect for families, professionals, or anyone looking to enjoy the best of both comfort and convenience. (id:56864)
Solid Rock Realty
1707 - 199 Rideau Street
Ottawa, Ontario
Welcome to MRKT Lofts, perched above the brand-new AC Hotel by Marriott in the heart of Ottawa's vibrant ByWard Market where modern urban living meets upscale hospitality. This never-lived-in, thoughtfully designed studio unit maximizes space and comfort with a bright, open-concept layout, a sleek kitchen featuring stainless steel appliances, and the convenience of in-suite laundry. Residents enjoy premium shared hotel amenities, including an indoor pool, sauna, fitness center, bike storage, and 24/7 video surveillance for peace of mind. At street level, the AC Kitchen offers European-inspired breakfast options, while the AC Lounge provides a stylish setting to enjoy handcrafted cocktails and tapas in the evening. With a Walk Score of 99, this prime location places you steps from the city's best shopping, dining, and cultural hotspots, including the Rideau Centre, University of Ottawa, ByWard Market, LRT, and Parliament Hill. (id:56864)
The Agency Ottawa
1509 - 199 Rideau Street
Ottawa, Ontario
Welcome to MRKT Lofts, nestled above the brand-new AC Hotel by Marriott in the heart of Ottawa's vibrant ByWard Market, where modern urban living meets upscale hospitality. This never-lived-in, thoughtfully designed one-bedroom corner unit maximizes space and comfort with an open-concept layout, floor-to-ceiling windows, and stunning views of Parliament. The sleek kitchen features stainless steel appliances and an island, perfect for casual seating and effortless entertaining. The bright primary bedroom offers a spacious closet for ample storage, while in-suite laundry adds everyday convenience. Residents enjoy premium shared hotel amenities, including an indoor pool, sauna, fitness center, bike storage, and 24/7 video surveillance for peace of mind. At street level, the AC Kitchen serves European-inspired breakfasts, while the AC Lounge offers handcrafted cocktails and tapas in a stylish setting. With a Walk Score of 99, this prime location places you steps from the city's best shopping, dining, and cultural hotspots, including the Rideau Centre, University of Ottawa, ByWard Market, LRT, and Parliament Hill. (id:56864)
The Agency Ottawa
1604 - 199 Rideau Street
Ottawa, Ontario
Welcome to MRKT Lofts, nestled above the brand-new AC Hotel by Marriott in the heart of Ottawa's vibrant ByWard Market, where modern urban living meets upscale hospitality. This never-lived-in, thoughtfully designed one-bedroom corner unit maximizes space and comfort with an open-concept layout, floor-to-ceiling windows, and stunning views of Parliament. The sleek kitchen features stainless steel appliances and an island, perfect for casual seating and effortless entertaining. The bright primary bedroom offers a spacious closet for ample storage, while in-suite laundry adds everyday convenience. Residents enjoy premium shared hotel amenities, including an indoor pool, sauna, fitness center, bike storage, and 24/7 video surveillance for peace of mind. At street level, the AC Kitchen serves European-inspired breakfasts, while the AC Lounge offers handcrafted cocktails and tapas in a stylish setting. With a Walk Score of 99, this prime location places you steps from the city's best shopping, dining, and cultural hotspots, including the Rideau Centre, University of Ottawa, ByWard Market, LRT, and Parliament Hill. (id:56864)
The Agency Ottawa
1203 Princess Street
Cornwall, Ontario
Great family neighborhood in Riverdale. A beautiful brick bungalow with 3+1 bedrooms, 2Full bathroom, Flooring: Hardwood, and Ceramic , large back yard and deck, two storage sheds. Desirable concept, in the most prestigious neighborhood in Cornwall. Tenants are moving out, Buyer can get Vacant possession on August 01,2025 . Pictures has been taken when property was vacant.48 Hours notice for showing,48 hour irrevocable on all offers (id:56864)
Royal LePage Performance Realty
2714 Hickson Crescent
Ottawa, Ontario
in-laws welcome! 4+1 bedroom renovated home in immaculate condition with a long list of recent upgrades! open concept New granite kitchen open to a large bright living room with gas five please , formal dining room with the large patio door to the backyard, renovated hardwood ceramic floors, lot, four bedrooms upstairs two full and 1/ half bathroom , finish lower level great for your In law suite with the bedroom and a full bathroom and lots of storage, great large fenced backyard with many perennials and shrubs, close to schools, hospital, shopping, mall, and all amenities. Make sure to see this home today! (id:56864)
Power Marketing Real Estate Inc.
276 White Cedars Road
Bonnechere Valley, Ontario
Affordable 3-Season Park Model Retreat White Cedar Campgrounds, Constant Lake. Looking for a peaceful, family-friendly summer escape? This impeccably maintained 2016 Forest River Quailridge Park Model on a premium lot at Constant Lake could be your perfect seasonal getaway. Located in White Cedar Campgrounds near Eganville, just steps from the beach, it offers comfort, space, and great value. This 40' x 12' unit features a $40K 18' x 10' sunroom addition with patio door, a 22' x 10' composite deck with hard top and railings, a 10' x 10' cook shed with metal roof, an 8' x 6' shed, a second full-size stainless steel fridge, plus a new King day bed in the sunroom. The kitchen is fully equipped with full-size appliances - just bring your groceries and settle in! Annual park fees are $3,900, which includes propane and water. Hydro is extra. The park features a cooperative septic hookup, and boat slips are available for rent. Enjoy excellent swimming and fishing, access to canoes, and a schedule full of family-friendly activities. This sweet and well-cared-for unit offers lots of room for guests and has been thoughtfully upgraded throughout. If you're seeking affordable, low-maintenance lakeside living with all the comforts of home, this is it. Just move in and enjoy the summer! Compare for yourself. This is outstanding value for a summer retreat in the beautiful Ottawa Valley! (id:56864)
RE/MAX Hallmark Realty Group
B02 - 506 Gladstone Avenue
Ottawa, Ontario
FOR RENT available for July 1, 2025 and onwards is this beautiful, modern, elegant, and almost new BACHELOR UNIT IN CENTRETOWN! Right in the heart of downtown at 506 Gladstone Avenue in an almost new low-rise condo building is walking distance to everything shopping, buses, Bank Street, Parliament, GoC buildings, LRT, etc. The unit features beautiful flooring throughout, stainless steel FULL SIZED appliances, and large windows. Full bath offers a glass stand shower and quartz countertops. IN UNIT laundry as well as heat pump AC/HEATING for year round comfort! Rooftop balcony will be open and available to tenants soon! Total of 13 units in the building. Safe FOB entry and well managed building! RENT INCLUDES HEAT/AC AND WATER! The tenant will be responsible to pay hydro/electricity & WIFI. Dedicated garbage room, and bike racks in the rear of the building. No parking included, however you can obtain street permits, or there are monthly lots all around the building. Non-smoking building. *Photos are of an identical unit* (id:56864)
Royal LePage Team Realty
114 Laramie Crescent
Ottawa, Ontario
For rent is a beautiful 3-bedroom, 3-bathroom home located on a nice quiet street in the sought-after Stonebridge community. This spacious, open-concept layout features hardwood and tile flooring throughout the main level. The kitchen is a standout with granite countertops, stainless steel appliances, and a large eat-in area that opens onto a fully fenced backyard through patio doors perfect for entertaining or relaxing. The kitchen flows seamlessly into the living and dining room, which includes a cozy gas fireplace. Upstairs, the primary bedroom is complete with a 4-piece ensuite a comfortable sitting area, and a walk-in closet. The finished lower level offers a generous family room with a large window that lets in plenty of natural light as well as a fully finished basement. 24 hours on all showings 48-hour irv on all offers. Rental application, proof of employment, paystubs and credit check required. (id:56864)
Royal LePage Team Realty
408-410 Allen Boulevard
Ottawa, Ontario
Potential to add a third unit to this exceptional fully bricked duplex, perfectly situated just minutes from downtown Ottawa. This property offers an incredible opportunity for homeowners and investors alike. The upper unit is extremely spacious and carpet-free, featuring an open concept kitchen that flows seamlessly into the living and dining areas, 3 large bedrooms, 2 full bathrooms, a main floor den, and a large family room with a cozy fireplace. Family room with full bathroom could be converted to a bachelor. An oversized deck leads to a private backyard with a storage shed. The lower unit, includes 1 bedroom plus a den, making it perfect for generating rental income or accommodating multi-generational living. Live in the upper unit while renting out the lower unit to help pay your mortgage, or rent out both units to maximize your investment portfolio and benefit from long-term appreciation. Don't miss your chance to own this versatile property in a highly desirable location. (id:56864)
RE/MAX Absolute Realty Inc.
1452 Leblanc Drive
Ottawa, Ontario
Meticulously maintained home with 4beds on 2nd floor plus a big office/den in basement located on corner lot. Open concept kitchen features spacious quartz island. Sunken family room with wood burning fireplace. South facing backyard brings a lot of natural light to eating area. Primary bedroom with 3 pieces en-suite and walk-in closet. 3 pieces bathroom added in basement. Fabulous location, quiet neighborhood, good schools. Close to amenities, easy access to HWY. Just move in! (id:56864)
Home Run Realty Inc.
136 Potts Private
Ottawa, Ontario
Welcome to this charming 2-bedroom, 4-bathroom freehold end-unit townhome, ideally located just steps from parks, shopping, and everyday conveniences in a family-friendly neighbourhood. From the inviting front porch to the fully fenced backyard, this home offers comfort and functionality throughout. The main floor features 9-foot ceilings, hardwood and ceramic tile flooring, and a spacious layout ideal for both daily living and entertaining. The large living room flows seamlessly into a bright kitchen with plenty of cabinetry, a central island, walk-in pantry, and access to the backyard. Enjoy the 12x12 deck, handy storage shed, and no rear easement, perfect for private outdoor living. Upstairs, you'll find two generous bedrooms, each with its own walk-in closet and private ensuite bathroom, providing excellent space for families or shared living arrangements. The finished lower level provides bonus living space with a large rec room, office/den, 3pc bathroom, laundry area and storage. This home also includes two parking spots right at the front door and a low monthly association fee of $38 that covers snow removal of the private road. Whether you're a first-time buyer, downsizer, or investor, this move-in ready townhome is a fantastic opportunity! (id:56864)
RE/MAX Hallmark Realty Group
732 Vennecy Terrace
Ottawa, Ontario
Nestled on a quiet street in the highly desirable Chapel Hill South, this stunning 2021 Caivan-built home boasts 3 beds, 4 baths, an above-grade family room, and a wealth of premium upgrades. Step into a large, open foyer that draws you into the bright, open-concept main level, distinguished by gleaming hardwood floors, pot lights, cozy fireplace, and airy 9-foot ceilings. The heart of this home is the chef's kitchen an absolute must-see. It features expansive granite countertops, an extended breakfast bar seating four, backsplash, upgraded cabinetry & drawers, and extensive pantry storage. The experience is perfected with a suite of high-end GE Cafe appliances. Ascend the hardwood staircase with metal rod railings to discover a captivating family room. Soaring vaulted ceilings and large windows flood this versatile space with natural light. Pristine hardwood floors continue throughout the upper-level hall and bedrooms. The primary bedroom offers an impressive ensuite bathroom and large 'walk in closet' featuring custom organizers. Enjoy the everyday convenience of a dedicated second-floor laundry room. The well-appointed 5-pc main bath includes a double vanity, and premium finishes. The finished basement expands your living space with luxury vinyl plank flooring and large windows creating a bright and inviting atmosphere. 3-pc bathroom adds further functionality, making this area perfect as a recreation room, or even an extra bedroom. Step outside to your professionally landscaped and fully fenced backyard retreat. Enjoy summer evenings on the elevated walk-out deck or the dedicated patio area. Low maintenance and bonus of shed and under-deck storage. Smart Home compatible w/Ring doorbell, & security camera, MyQ garage door opener, Ecobee Thermostat all incl. Easy access to the 417 via Innes, and a wealth of amenities. August Park is steps away, with more parks planned for the community. Situated on a low-traffic street, this home offers an exceptional lifestyle. (id:56864)
RE/MAX Hallmark Realty Group
13 College Circle
Ottawa, Ontario
Gorgeous townhouse, open concept, located 10 min from downtown, 20 min from Gatineau park and close to all amenities (grocery stores, restaurants, etc.). Friendly quiet neighborhood, 100 meters from a park and St-Laurent recreational complex. 20 min walk to Montfort Hospital. Several upgrades made throughout the house, such as wooden floor, laminate, carpet on stairs, new shower, and ceiling lights. Large Master bedroom with walk-in closet. Large bathroom with soaker tub and updated cabinet. Finished basement with cozy fireplace, laundry, rec room, full bathroom and storage space. Great low maintenance backyard. Utilities not included (heating, hydro, water). Snow removal and landscaping not included. *photos from previous occupant (id:56864)
Royal LePage Performance Realty
908 Echinacea Row
Ottawa, Ontario
*OPEN HOUSE SUNDAY JUNE 1, 2025 FROM 2-4 PM* PREPARE TO FALL IN LOVE with this almost new Tamarack Emerson model in beautiful & highly desirable Half Moon Bay. Family-friendly neighbourhood surrounded by great schools, parks, shopping, amenities, & easy access to the 416! Tastefully upgraded from the builder throughout! Highlights include: 9' main floor ceilings, HARDWOOD STAIRS on BOTH sets of stairs, QUARTZ counters in all bathrooms, & RARELY OFFERED 9' ceilings in BASEMENT! Main floor welcomes you with a beautiful foyer & mudroom, & leads you into a massive open-concept living space. Extra large windows on the main floor offer tons of natural light. The ultimate chef's kitchen boasts an oversized island, quartz counters, slow-close drawers/cabinets, high-end SS appliances, & walk-in pantry. Main floor is complete with an office space with double doors & a powder room. The lovely 2nd level offers 4 spacious bedrooms, 3 FULL BATHROOMS (including 2 ensuites), large laundry room, & additional loft usable for a reading/office area. Master bedroom features a sizeable walk-in-closet &a 5 piece ensuite oasis (glass shower & soaker tub). Basement is finished with a gigantic rec room with ability to expand home to have 5 or 6 bedrooms, 5th bathroom (3pc rough-in), or enlarge the current living space. 9' ceilings in the basement provides a larger feel to the space! Space for 4 cars on driveway. Potlights 2025, New light fixtures 2025, Custom zebra blinds! (id:56864)
Royal LePage Team Realty
559 Cardinal Lane
Horton, Ontario
Luxurious Waterfront Bungalow on the Ottawa River. Every day begins and ends with a view at this stunning bungalow, set directly on the Ottawa River. Enjoy panoramic water views, private water access, and beautifully designed indoor-outdoor living spaces that offer the perfect blend of comfort and nature. The vaulted great room features soaring ceilings, expansive windows, and a cozy wood-burning insert - ideal gathering space year-round. The open-concept layout flows into the kitchen and dining areas, creating a welcoming atmosphere for entertaining or relaxing. Step outside to a spacious waterfront patio - your front-row seat to sunrise and sunset over the river. Whether it's morning coffee, evening wine, or weekend barbecues, the views are always spectacular. With a private dock and direct access to the water, enjoy swimming, boating, kayaking, or paddleboarding from your own backyard. A detached double garage offers space for vehicles, tools, and seasonal gear, plus a Tesla EV charger for modern convenience. Located just minutes from shops and amenities in Arnprior and Renfrew, this property is ideal as a year-round residence, four-season retreat, or turnkey getaway for family and friends. Don't miss this rare opportunity to own a beautifully maintained waterfront bungalow on one of Ontario's most scenic and sought-after rivers. (id:56864)
Bennett Property Shop Realty
160 Viewmount Drive
Greater Madawaska, Ontario
OPEN HOUSE! Sunday June 1st 1pm-230pm. DEEDED WATERFRONT ACCESS and boat launch to Calabogie Lake. Access to Calabogie Lake without the high property taxes! This charming year round 1800+ sqft home is walking distance to Calabogie Peaks Ski Hill,a 9 hole golf course,and the deeded Lake access. Eagle's Nest hiking trail,Madawaska Nordic Ski trail,the K and P trail and public beaches are all only minutes away. The village of Calabogie is less than a 5 min drive offering restaurants,the famous "Redneck Bistro",grocery store,LCBO, and the quaint Oh Ella's cafe. Calabogie Motorsports Park is a 10 min drive and hosting "Nascar" this year! After a busy day of adventure come home to enjoy a drink on your back deck and unwind in the hot tub. The house has many professionally completed upgrades... including newer windows and doors,remodelled kitchen,renovated main bathroom,freshly painted,landscaped rock wall and laneway. The garage is an ideal home office space/gym/hobby room...and is insulated and heated/A/C with a newer heat pump, an epoxy floor, insulated and drywalled with 2 windows added for natural light and offers a plug for an electric vehicle and 30 amp plug for an RV. The 10x14 shed offers additional storage. Potential AirB+B, or enjoy it for your own family as a year round home or cottage. (id:56864)
Innovation Realty Ltd



