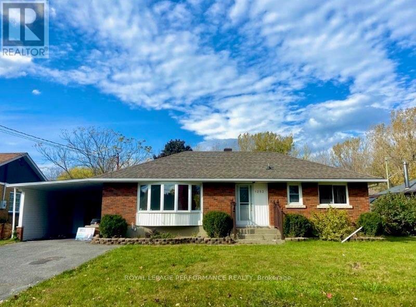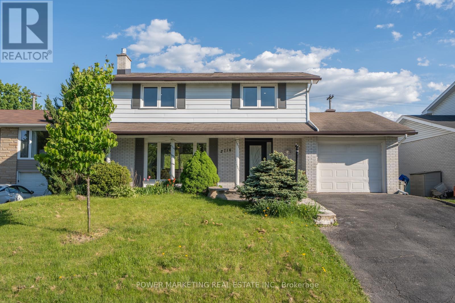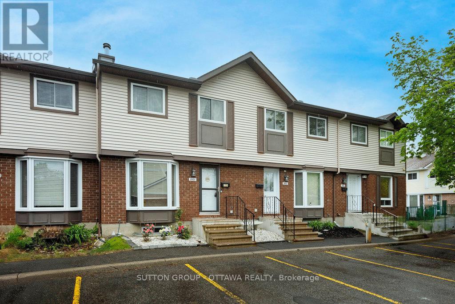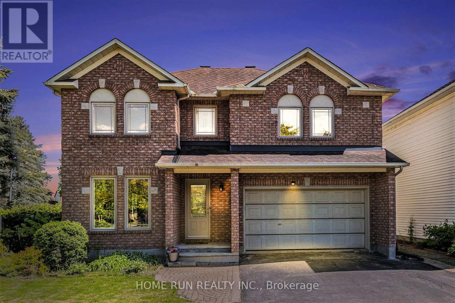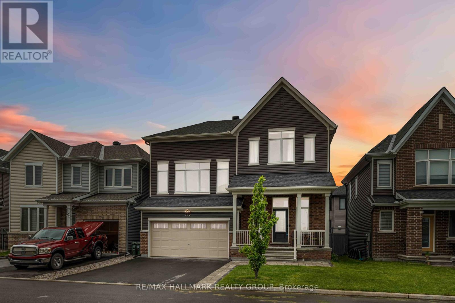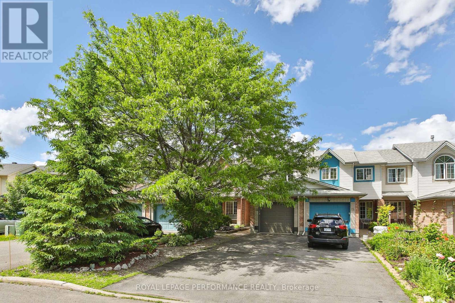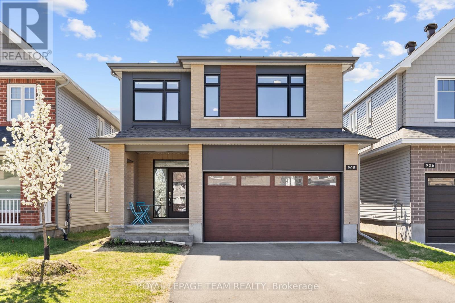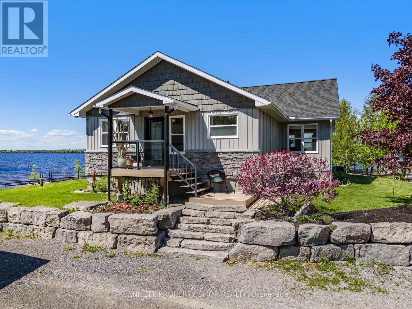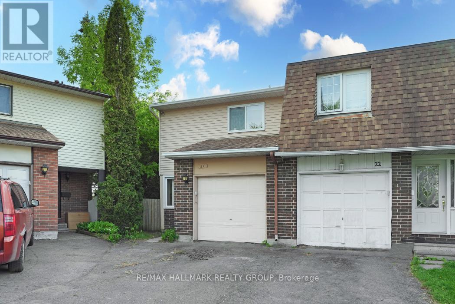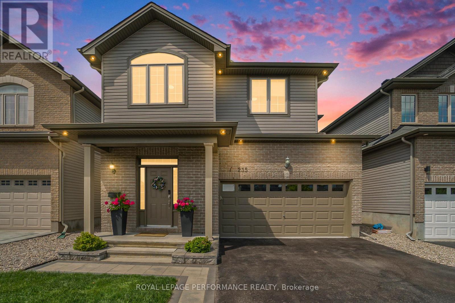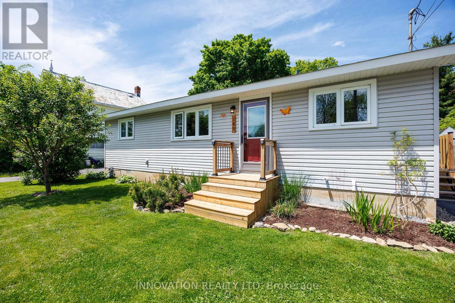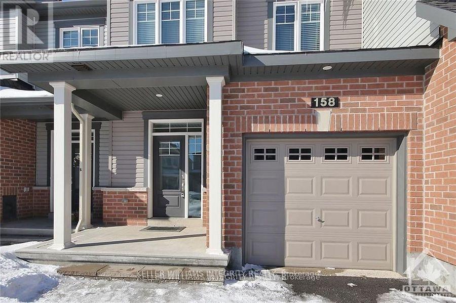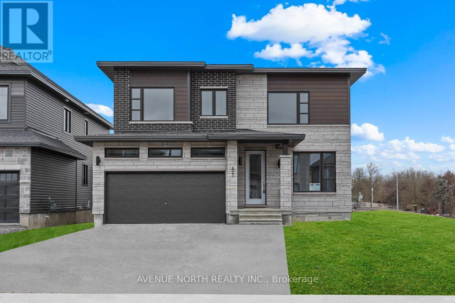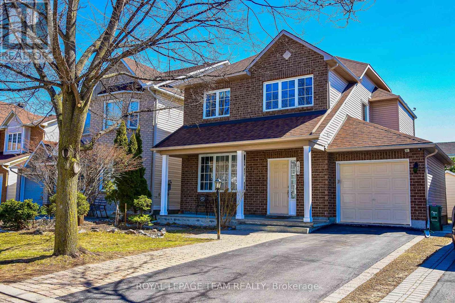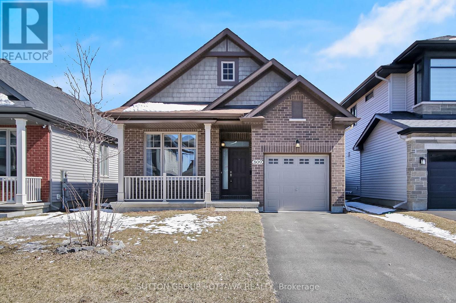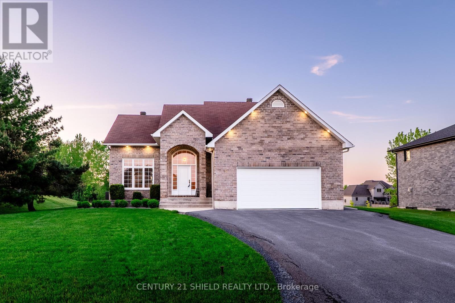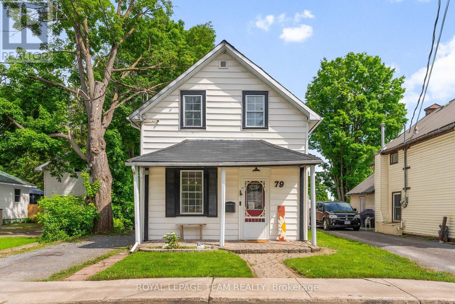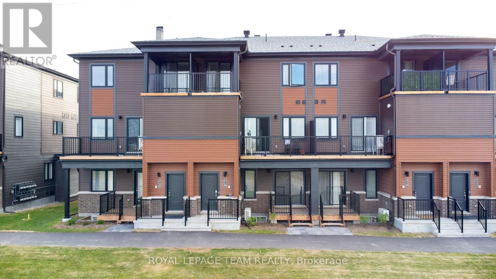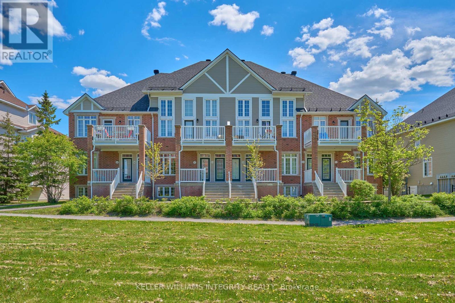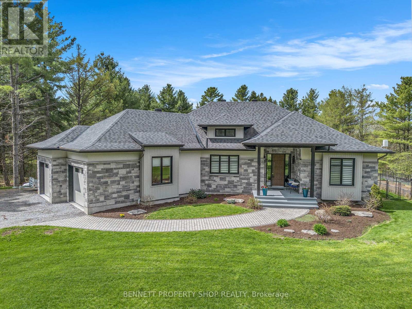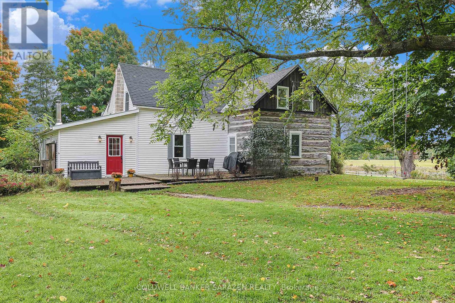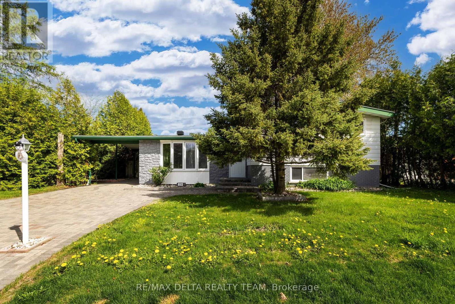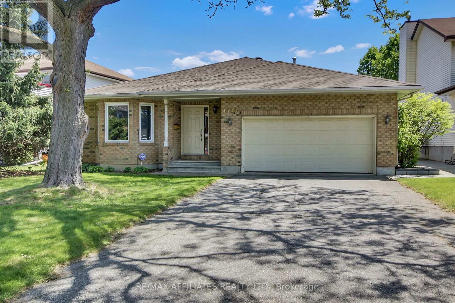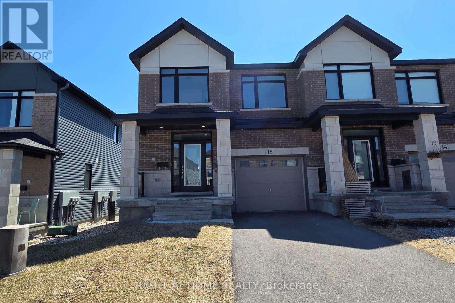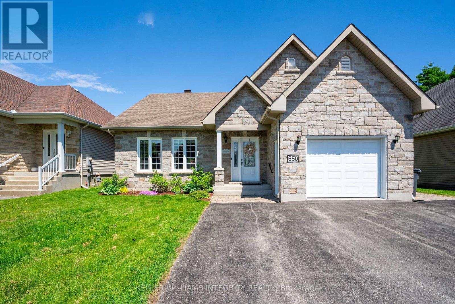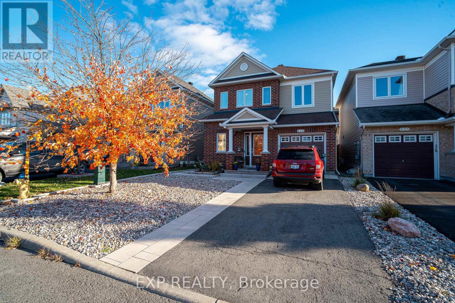53 Craig Street
Russell, Ontario
To-Be-Built 3-Bedroom Home by Award-Winning Corvinelli Homes Crafted by the renowned Corvinelli Homes, this to-be-built 3-bedroom, 2-bathroom residence offers exceptional quality and thoughtful design in the heart of Russell. Featuring Energy Star certification, this home combines energy efficiency with superior craftsmanship. The stunning red brick exterior, accented by dark trim and doors, delivers standout curb appeal while paying homage to the classic heritage homes of the area. Nestled on a premium lot with no rear neighbors and backing onto a school, this property offers both privacy and convenience. Enjoy the benefits of small-town living with the ability to walk to all local amenities, leave the car behind and explore everything Russell has to offer on foot. The lower level includes a rough-in, giving you the freedom to customize and expand your living space to suit your needs. Don't miss this rare opportunity to own a high-quality new build in one of Russell's most desirable locations. Please note: photos are of a similar model. This home will feature red brick/siding with dark trim/doors and windows. Note photos are of a similar model (id:56864)
Exp Realty
1203 Princess Street
Cornwall, Ontario
Great family neighborhood in Riverdale. A beautiful brick bungalow with 3+1 bedrooms, 2Full bathroom, Flooring: Hardwood, and Ceramic , large back yard and deck, two storage sheds. Desirable concept, in the most prestigious neighborhood in Cornwall. Tenants are moving out, Buyer can get Vacant possession on August 01,2025 . Pictures has been taken when property was vacant.48 Hours notice for showing,48 hour irrevocable on all offers (id:56864)
Royal LePage Performance Realty
2714 Hickson Crescent
Ottawa, Ontario
in-laws welcome! 4+1 bedroom renovated home in immaculate condition with a long list of recent upgrades! open concept New granite kitchen open to a large bright living room with gas five please , formal dining room with the large patio door to the backyard, renovated hardwood ceramic floors, lot, four bedrooms upstairs two full and 1/ half bathroom , finish lower level great for your In law suite with the bedroom and a full bathroom and lots of storage, great large fenced backyard with many perennials and shrubs, close to schools, hospital, shopping, mall, and all amenities. Make sure to see this home today! (id:56864)
Power Marketing Real Estate Inc.
276 White Cedars Road
Bonnechere Valley, Ontario
Affordable 3-Season Park Model Retreat White Cedar Campgrounds, Constant Lake. Looking for a peaceful, family-friendly summer escape? This impeccably maintained 2016 Forest River Quailridge Park Model on a premium lot at Constant Lake could be your perfect seasonal getaway. Located in White Cedar Campgrounds near Eganville, just steps from the beach, it offers comfort, space, and great value. This 40' x 12' unit features a $40K 18' x 10' sunroom addition with patio door, a 22' x 10' composite deck with hard top and railings, a 10' x 10' cook shed with metal roof, an 8' x 6' shed, a second full-size stainless steel fridge, plus a new King day bed in the sunroom. The kitchen is fully equipped with full-size appliances - just bring your groceries and settle in! Annual park fees are $3,900, which includes propane and water. Hydro is extra. The park features a cooperative septic hookup, and boat slips are available for rent. Enjoy excellent swimming and fishing, access to canoes, and a schedule full of family-friendly activities. This sweet and well-cared-for unit offers lots of room for guests and has been thoughtfully upgraded throughout. If you're seeking affordable, low-maintenance lakeside living with all the comforts of home, this is it. Just move in and enjoy the summer! Compare for yourself. This is outstanding value for a summer retreat in the beautiful Ottawa Valley! (id:56864)
RE/MAX Hallmark Realty Group
B02 - 506 Gladstone Avenue
Ottawa, Ontario
FOR RENT available for July 1, 2025 and onwards is this beautiful, modern, elegant, and almost new BACHELOR UNIT IN CENTRETOWN! Right in the heart of downtown at 506 Gladstone Avenue in an almost new low-rise condo building is walking distance to everything shopping, buses, Bank Street, Parliament, GoC buildings, LRT, etc. The unit features beautiful flooring throughout, stainless steel FULL SIZED appliances, and large windows. Full bath offers a glass stand shower and quartz countertops. IN UNIT laundry as well as heat pump AC/HEATING for year round comfort! Rooftop balcony will be open and available to tenants soon! Total of 13 units in the building. Safe FOB entry and well managed building! RENT INCLUDES HEAT/AC AND WATER! The tenant will be responsible to pay hydro/electricity & WIFI. Dedicated garbage room, and bike racks in the rear of the building. No parking included, however you can obtain street permits, or there are monthly lots all around the building. Non-smoking building. *Photos are of an identical unit* (id:56864)
Royal LePage Team Realty
114 Laramie Crescent
Ottawa, Ontario
For rent is a beautiful 3-bedroom, 3-bathroom home located on a nice quiet street in the sought-after Stonebridge community. This spacious, open-concept layout features hardwood and tile flooring throughout the main level. The kitchen is a standout with granite countertops, stainless steel appliances, and a large eat-in area that opens onto a fully fenced backyard through patio doors perfect for entertaining or relaxing. The kitchen flows seamlessly into the living and dining room, which includes a cozy gas fireplace. Upstairs, the primary bedroom is complete with a 4-piece ensuite a comfortable sitting area, and a walk-in closet. The finished lower level offers a generous family room with a large window that lets in plenty of natural light as well as a fully finished basement. 24 hours on all showings 48-hour irv on all offers. Rental application, proof of employment, paystubs and credit check required. (id:56864)
Royal LePage Team Realty
1951 Greenvale Lane
Ottawa, Ontario
Welcome to 1951 Greenvale Lane! This move-in ready 3-bedroom town home offers the perfect blend of comfort, affordability, and convenience; ideal for first-time home buyers, young families, or investors. Nestled beside a large park, this well-maintained home welcomes you with a bright, spacious living room filled with natural light, from a large front window; creating a warm and inviting atmosphere.The living room flows into a generous dining area, perfect for everyday meals or entertaining. The kitchen features ample counter and cupboard space, and patio doors that lead to a fenced backyard; ideal for summer BBQ, outdoor relaxation or play. Upstairs, you will find 3 fair-sized bedrooms, with great natural light and a functional layout, along with a full main bathroom. The fully finished basement expands your living space with a cozy rec room, featuring a wood-burning fireplace, a dedicated playroom, and an exercise area perfect for growing families or hosting guests. Parking is conveniently located steps from your front door (Space #3), as is the mailbox; with visitor parking available across the street. Conveniently located in a family-friendly community close to schools, groceries, restaurants, public transit, and more. Don't miss out. Book your showing today!! (id:56864)
Sutton Group - Ottawa Realty
408-410 Allen Boulevard
Ottawa, Ontario
Potential to add a third unit to this exceptional fully bricked duplex, perfectly situated just minutes from downtown Ottawa. This property offers an incredible opportunity for homeowners and investors alike. The upper unit is extremely spacious and carpet-free, featuring an open concept kitchen that flows seamlessly into the living and dining areas, 3 large bedrooms, 2 full bathrooms, a main floor den, and a large family room with a cozy fireplace. Family room with full bathroom could be converted to a bachelor. An oversized deck leads to a private backyard with a storage shed. The lower unit, includes 1 bedroom plus a den, making it perfect for generating rental income or accommodating multi-generational living. Live in the upper unit while renting out the lower unit to help pay your mortgage, or rent out both units to maximize your investment portfolio and benefit from long-term appreciation. Don't miss your chance to own this versatile property in a highly desirable location. (id:56864)
RE/MAX Absolute Realty Inc.
1452 Leblanc Drive
Ottawa, Ontario
Meticulously maintained home with 4beds on 2nd floor plus a big office/den in basement located on corner lot. Open concept kitchen features spacious quartz island. Sunken family room with wood burning fireplace. South facing backyard brings a lot of natural light to eating area. Primary bedroom with 3 pieces en-suite and walk-in closet. 3 pieces bathroom added in basement. Fabulous location, quiet neighborhood, good schools. Close to amenities, easy access to HWY. Just move in! (id:56864)
Home Run Realty Inc.
136 Potts Private
Ottawa, Ontario
Welcome to this charming 2-bedroom, 4-bathroom freehold end-unit townhome, ideally located just steps from parks, shopping, and everyday conveniences in a family-friendly neighbourhood. From the inviting front porch to the fully fenced backyard, this home offers comfort and functionality throughout. The main floor features 9-foot ceilings, hardwood and ceramic tile flooring, and a spacious layout ideal for both daily living and entertaining. The large living room flows seamlessly into a bright kitchen with plenty of cabinetry, a central island, walk-in pantry, and access to the backyard. Enjoy the 12x12 deck, handy storage shed, and no rear easement, perfect for private outdoor living. Upstairs, you'll find two generous bedrooms, each with its own walk-in closet and private ensuite bathroom, providing excellent space for families or shared living arrangements. The finished lower level provides bonus living space with a large rec room, office/den, 3pc bathroom, laundry area and storage. This home also includes two parking spots right at the front door and a low monthly association fee of $38 that covers snow removal of the private road. Whether you're a first-time buyer, downsizer, or investor, this move-in ready townhome is a fantastic opportunity! (id:56864)
RE/MAX Hallmark Realty Group
732 Vennecy Terrace
Ottawa, Ontario
Nestled on a quiet street in the highly desirable Chapel Hill South, this stunning 2021 Caivan-built home boasts 3 beds, 4 baths, an above-grade family room, and a wealth of premium upgrades. Step into a large, open foyer that draws you into the bright, open-concept main level, distinguished by gleaming hardwood floors, pot lights, cozy fireplace, and airy 9-foot ceilings. The heart of this home is the chef's kitchen an absolute must-see. It features expansive granite countertops, an extended breakfast bar seating four, backsplash, upgraded cabinetry & drawers, and extensive pantry storage. The experience is perfected with a suite of high-end GE Cafe appliances. Ascend the hardwood staircase with metal rod railings to discover a captivating family room. Soaring vaulted ceilings and large windows flood this versatile space with natural light. Pristine hardwood floors continue throughout the upper-level hall and bedrooms. The primary bedroom offers an impressive ensuite bathroom and large 'walk in closet' featuring custom organizers. Enjoy the everyday convenience of a dedicated second-floor laundry room. The well-appointed 5-pc main bath includes a double vanity, and premium finishes. The finished basement expands your living space with luxury vinyl plank flooring and large windows creating a bright and inviting atmosphere. 3-pc bathroom adds further functionality, making this area perfect as a recreation room, or even an extra bedroom. Step outside to your professionally landscaped and fully fenced backyard retreat. Enjoy summer evenings on the elevated walk-out deck or the dedicated patio area. Low maintenance and bonus of shed and under-deck storage. Smart Home compatible w/Ring doorbell, & security camera, MyQ garage door opener, Ecobee Thermostat all incl. Easy access to the 417 via Innes, and a wealth of amenities. August Park is steps away, with more parks planned for the community. Situated on a low-traffic street, this home offers an exceptional lifestyle. (id:56864)
RE/MAX Hallmark Realty Group
13 College Circle
Ottawa, Ontario
Gorgeous townhouse, open concept, located 10 min from downtown, 20 min from Gatineau park and close to all amenities (grocery stores, restaurants, etc.). Friendly quiet neighborhood, 100 meters from a park and St-Laurent recreational complex. 20 min walk to Montfort Hospital. Several upgrades made throughout the house, such as wooden floor, laminate, carpet on stairs, new shower, and ceiling lights. Large Master bedroom with walk-in closet. Large bathroom with soaker tub and updated cabinet. Finished basement with cozy fireplace, laundry, rec room, full bathroom and storage space. Great low maintenance backyard. Utilities not included (heating, hydro, water). Snow removal and landscaping not included. *photos from previous occupant (id:56864)
Royal LePage Performance Realty
908 Echinacea Row
Ottawa, Ontario
*OPEN HOUSE SUNDAY JUNE 1, 2025 FROM 2-4 PM* PREPARE TO FALL IN LOVE with this almost new Tamarack Emerson model in beautiful & highly desirable Half Moon Bay. Family-friendly neighbourhood surrounded by great schools, parks, shopping, amenities, & easy access to the 416! Tastefully upgraded from the builder throughout! Highlights include: 9' main floor ceilings, HARDWOOD STAIRS on BOTH sets of stairs, QUARTZ counters in all bathrooms, & RARELY OFFERED 9' ceilings in BASEMENT! Main floor welcomes you with a beautiful foyer & mudroom, & leads you into a massive open-concept living space. Extra large windows on the main floor offer tons of natural light. The ultimate chef's kitchen boasts an oversized island, quartz counters, slow-close drawers/cabinets, high-end SS appliances, & walk-in pantry. Main floor is complete with an office space with double doors & a powder room. The lovely 2nd level offers 4 spacious bedrooms, 3 FULL BATHROOMS (including 2 ensuites), large laundry room, & additional loft usable for a reading/office area. Master bedroom features a sizeable walk-in-closet &a 5 piece ensuite oasis (glass shower & soaker tub). Basement is finished with a gigantic rec room with ability to expand home to have 5 or 6 bedrooms, 5th bathroom (3pc rough-in), or enlarge the current living space. 9' ceilings in the basement provides a larger feel to the space! Space for 4 cars on driveway. Potlights 2025, New light fixtures 2025, Custom zebra blinds! (id:56864)
Royal LePage Team Realty
559 Cardinal Lane
Horton, Ontario
Luxurious Waterfront Bungalow on the Ottawa River. Every day begins and ends with a view at this stunning bungalow, set directly on the Ottawa River. Enjoy panoramic water views, private water access, and beautifully designed indoor-outdoor living spaces that offer the perfect blend of comfort and nature. The vaulted great room features soaring ceilings, expansive windows, and a cozy wood-burning insert - ideal gathering space year-round. The open-concept layout flows into the kitchen and dining areas, creating a welcoming atmosphere for entertaining or relaxing. Step outside to a spacious waterfront patio - your front-row seat to sunrise and sunset over the river. Whether it's morning coffee, evening wine, or weekend barbecues, the views are always spectacular. With a private dock and direct access to the water, enjoy swimming, boating, kayaking, or paddleboarding from your own backyard. A detached double garage offers space for vehicles, tools, and seasonal gear, plus a Tesla EV charger for modern convenience. Located just minutes from shops and amenities in Arnprior and Renfrew, this property is ideal as a year-round residence, four-season retreat, or turnkey getaway for family and friends. Don't miss this rare opportunity to own a beautifully maintained waterfront bungalow on one of Ontario's most scenic and sought-after rivers. (id:56864)
Bennett Property Shop Realty
160 Viewmount Drive
Greater Madawaska, Ontario
OPEN HOUSE! Sunday June 1st 1pm-230pm. DEEDED WATERFRONT ACCESS and boat launch to Calabogie Lake. Access to Calabogie Lake without the high property taxes! This charming year round 1800+ sqft home is walking distance to Calabogie Peaks Ski Hill,a 9 hole golf course,and the deeded Lake access. Eagle's Nest hiking trail,Madawaska Nordic Ski trail,the K and P trail and public beaches are all only minutes away. The village of Calabogie is less than a 5 min drive offering restaurants,the famous "Redneck Bistro",grocery store,LCBO, and the quaint Oh Ella's cafe. Calabogie Motorsports Park is a 10 min drive and hosting "Nascar" this year! After a busy day of adventure come home to enjoy a drink on your back deck and unwind in the hot tub. The house has many professionally completed upgrades... including newer windows and doors,remodelled kitchen,renovated main bathroom,freshly painted,landscaped rock wall and laneway. The garage is an ideal home office space/gym/hobby room...and is insulated and heated/A/C with a newer heat pump, an epoxy floor, insulated and drywalled with 2 windows added for natural light and offers a plug for an electric vehicle and 30 amp plug for an RV. The 10x14 shed offers additional storage. Potential AirB+B, or enjoy it for your own family as a year round home or cottage. (id:56864)
Innovation Realty Ltd
1548 Dwyer Hill Road
Ottawa, Ontario
Experience the perfect blend of tranquility and convenience with this exceptional 2.37-acre lot located just moments from Ottawa and adjacent to Highway 7. Nestled within a serene natural setting, this picturesque property boasts a drilled well on site and is 2 minutes to the highway to ( Ottawa, Kanata, Carleton Place, Arnprior or Stittsvile).Discover endless possibilities as you explore this expansive treed lot, where lush greenery and mature trees provide a peaceful backdrop for your dream home.Embrace the allure of country living while enjoying seamless connectivity to urban amenities, making daily commutes a breeze. With its sought-after location and abundant natural features, this property presents a rare opportunity to create your own haven just moments from the heart of Ottawa.Don't miss your chance to own a piece of paradise in this desirable location. ****LOT IS TO THE LEFT OF 1540 DWYER HILL ROAD **** (id:56864)
Royal LePage Performance Realty
24 Erin Crescent
Ottawa, Ontario
Bright, spacious 3 bedroom semi-detached home on a large premium, pie-shaped lot! Enclosed front porch/mudroom addition leads you into a large & welcoming tiled foyer. The sun-filled layout features a spacious living room with quality laminate wood flooring and a patio door walk out to back deck. The renovated bright white kitchen opens to the dining room. The second floor offers 3 good sized bedrooms & an updated main bathroom. Downstairs, a large finished basement provides ample recreation room & a handy laundry room with plenty of storage. This gem has an attached garage with indoor entry. The private backyard with deck (15 x 10'5 ft) is a spacious oasis for entertaining or relaxing! Ideally situated on a quiet & desirable street. Close to transit, retail, amenities, parks & the University. Great value found here! Furnace 2023, Hot Water Tank 2017. (id:56864)
RE/MAX Hallmark Realty Group
103 Wild Senna Way
Ottawa, Ontario
This meticulously maintained home features a gourmet kitchen with ample cabinetry, quartz countertops, and 9' ceilings. The spacious great room combines living and dining areas, all adorned with elegant Hunter Douglas shutters throughout. Upstairs, you'll find two generously sized bedrooms filled with natural light, a full bathroom, a convenient laundry room, and a dedicated computer nook. Additional highlights include a main floor den, a single-car garage, a full basement for storage, and stylish hardwood flooring on both the main and upper levels. Freshly painted and boasting 5-star energy efficiency, this home is cleaner, brighter, and better than new. Available July 1st. Located close to schools, parks, transit, and shopping. This is a home you won't want to miss! (id:56864)
Coldwell Banker Sarazen Realty
235 Fountainhead Drive
Ottawa, Ontario
Welcome to 235 Fountainhead Drive in Orleans' prestigious Bradley Estates community. This Valecraft built Stockholm model is truly a family home that is the definition of turnkey living with absolutely nothing to do but move in and enjoy. You'll find an impeccably maintained 4+1 bedroom, 4-bathroom home that offers the ideal blend of luxury, function, and lifestyle. Step inside to discover a fantastic layout that is perfect for family living or entertaining guests. The main floor boasts beautiful flooring, large windows, a generous living and dining room and an exquisite kitchen that opens to a family room with fireplace. Upstairs offers 4 generous sized bedrooms including a primary suite with 5 piece ensuite bath, a versatile loft area, as well as convenient second floor laundry. The recently professionally finished basement adds extra living space with a recreation room, additional bedroom, 3 piece bathroom and ample storage space. Enjoy sunny weekends, BBQs, and time with with family and friends in your low maintenance fully fenced backyard. Appreciate easy access to schools, shopping, walking trails, recreation facilities and public transit. This home has it all - location, lifestyle, and luxury. Don't miss your chance to own a slice of paradise. Booking your showing today and start making wonderful memories in this beautiful home. (id:56864)
Royal LePage Performance Realty
185 Munro Street
Carleton Place, Ontario
Meticulously maintained and loved, with nothing to do but move in. This home is situated on a gorgeous 67x100 ft lot that offers a serene oasis perfect for relaxation, and summer BBQ'S with family and friends. Garden enthusiasts will love and appreciate the beautiful gardens, lilac, cherry, and plum trees, raspberry canes, red and black currant bushes and a goji berry bush, 2 storage sheds, and a charming greenhouse(ideal for year-round gardening). An added bonus is the adorable insulated bunkie providing a versatile space for guests or a cozy home office. Inside, the renovated kitchen features butcher block counters, stainless steel appliances, large pantry cabinet, modern finishes, and access to tons of storage space in the laundry/mudroom. The main bathroom is bright, fresh, and has been renovated as well. The living room is a showpiece with a beautiful brick gas fireplace, rich beams with vaulted ceilings, and birch hardwood floors. If you like to entertain then this dining room is for you! Plenty of space for large gatherings and dinner parties in the open concept dining room/kitchen area. All 3 bedrooms have hardwood floors, and there is a designated room perfect for a future 2 piece bathroom off the laundry room. Don't miss the chance to make this enchanting property your own! 48 hour irrevocable on all offers. (id:56864)
Innovation Realty Ltd
1182 Blasdell Avenue
Ottawa, Ontario
OPEN HOUSE sat 2-4PM This is the CUTEST condo on one of the BEST blocks in Manor Park! A SUPER quiet dead street, VERY safe convenient location! This home neighbours NCC property (literally 10 steps from your front door) that has miles of walking & biking paths with quick access to the water!! Open & airy living is what you will find once on the main floor! In the living room there is a wood burning fireplace & access to the PRIVATE southeast facing balcony, this balcony is private as you do not face any other units! Updated kitchen offers shaker style cabinets, stainless appliances, black granite countertops & the new tiled floor matches the subway tile backsplash perfectly! Smooth ceilings & pot lights were recently added to the main floor! This home has wide plank luxury laminate & ceramic tile - JUST carpet on the stairs! FRESHLY painted! SUPER clean & SO SO loved! Main floor bedroom can be used as a great space for working from home! 2 good-sized bedrooms on the top floor & a refreshed bathroom with tub & shower combo! The laundry is on the second level, what an amazing feature!!! Amazing location! NEW boiler system 2022! Nothing to do BUT to move in! Seller willing to pay special assessment in FULL on closing! There are NO pet restrictions- Snow removal included in condo fees. Enbridge approx. 70$ a month & Hydro $55 (id:56864)
RE/MAX Absolute Realty Inc.
621 Clearbrook Drive
Ottawa, Ontario
Welcome to 621 Clearbrook Drive. Move-In Ready!!! Well maintained 3 bed/3.5 bath single home in the Heart of Barrhaven. Features with attached Garage, interlock driveway, fenced backyard and steps to schools and all amenities Barrhaven has offered. Open concept main level with hardwood floor through out the house, spotlights and family room overlooking to the eat-in kitchen, suitable for entertainment guess while serving. Beautiful backsplash in the kitchen with SS appliances. Patio doors leading to the beautiful deck with build-in water system ready for your future hot tub is perfect for Entertaining. Beautiful hardwood staircase leading you to the upper level where a large master bedroom with spacious walk-in closet with 4pc ensuite. 2 generously sized bedroom with a full 4pc bath. Lower level with almost finished basement adding a spacious space for your rec room, a full bath with shower and laundry room with a large storage. (id:56864)
Coldwell Banker Sarazen Realty
1813 - 199 Rideau Street
Ottawa, Ontario
Welcome to MRKT Lofts, nestled above the brand-new AC Hotel by Marriott in the heart of Ottawa's vibrant ByWard Market, where modern urban living meets upscale hospitality. This never-lived-in, thoughtfully designed one-bedroom unit maximizes space and comfort with an open-concept layout, floor-to-ceiling windows, and stunning views of Parliament. The modern kitchen features sleek, stainless steel appliances. The bright primary bedroom boasts a walk-in closet for ample storage, while in-suite laundry adds everyday convenience. Residents enjoy premium shared hotel amenities, including an indoor pool, sauna, fitness center, secure underground parking with bike storage, and 24/7 video surveillance for peace of mind. At street level, the AC Kitchen serves European-inspired breakfasts, while the AC Lounge offers handcrafted cocktails and tapas in a stylish setting. With a Walk Score of 99, this prime location places you steps from the city's best shopping, dining, and cultural hotspots, including the Rideau Centre, University of Ottawa, ByWard Market, LRT, and Parliament Hill. (id:56864)
The Agency Ottawa
608 Cygnus Street
Ottawa, Ontario
Welcome to the Oak End model in Half Moon Bay Built in 2023, an exquisite townhome offering over 2,100 sq. ft. of thoughtfully designed living space. This stunning residence features a chefs luxury kitchen complete with a farmhouse sink, quartz countertops, dual-tone cabinetry, and top-of-the-line appliances perfect for entertaining or everyday gourmet cooking. The main floor showcases rich hardwood flooring and an open-concept layout with a spacious great room, elegant coffered ceilings, and seamless flow into the dining and breakfast areas.Upstairs, the primary suite offers a luxurious escape with a spa-inspired ensuite that includes a standalone soaker tub and a glass-enclosed shower. Additional highlights include a second-floor laundry room for added convenience and a fully finished basement with a high-end finished in bathroom, ideal for guests or a private retreat.Nearby parks, schools, and trails make this a perfect location for families and professionals alike. With smart home features like an Ecobee thermostat, Potlights.24 hrs irrevocable on All Offers.Over 70k Spent In Upgrades.*Open House Sun, 2-4 Pm. (id:56864)
Avenue North Realty Inc.
158 Bandelier Way
Ottawa, Ontario
Beautiful, immaculate, move-in ready 3 bedroom, 2 1/2 bath executive townhome in the popular Potter's Key neighborhood of Stittsville. Open concept main level features laminate flooring, high ceilings and pot lights. The kitchen has gorgeous quartz counter tops and boasts a large breakfast bar, pantry and stainless steel appliances. Living and dining room complete the main floor offering lots of room for entertaining. Upstairs features a large master bedroom with walk-in closet and ensuite, 2 other good sized bedrooms, a full bathroom and laundry room. The basement has a cozy family room with lots of natural light shining through, lots of storage space. Some of the photos have been virtually staged., Deposit: 4600, Flooring: Ceramic, Flooring: Laminate, Flooring: Carpet Wall To Wall (id:56864)
Keller Williams Integrity Realty
621 Miikana Road
Ottawa, Ontario
Modern 4 Bedroom 3 Bathroom Double Car garage Detached Home with 2834 Above Ground Living Space in Desirable Community of Findlay Creek Close to Public Transit, Groceries, Schools & Parks. Main Floor layout featuring 9ft Smooth Ceilings , Hardwood Floors in Living/Dining Room Combo, Office, Kitchen and Family Room w/Fireplace. Huge Chefs Kitchen Featuring Quartz Countertops, Walk in Pantry & Butlers Pantry , Elegant White Backsplash to Compliment Dark&White Kitchen Cabinets Combination. Oak Staircase Leads you to2nd Floor featuring 9ft Smooth Ceilings, 4 Bedrooms, Convenient Laundry and Loft Space to relax with Family. Primary bedroom with Huge Walk In Closet and 4 Piece Ensuite with 2 Sinks, Quartz Countertops, Soaker Tub and 60 inch Glass Shower. Over 49K in Selected Upgrades(Full List Available), Black Lightning Package throughout, 3 piece Rough & enlarged window's in Basement, 9ft Basement, Oversized Pie Shape Lot. Open House Sunday 2-4 Pm (id:56864)
Avenue North Realty Inc.
176 Windhurst Drive
Ottawa, Ontario
MOTIVATED SELLERS!!!! GREAT LOCATION FOR YOUR FAMILY WITH JUST A FEW STEPS AWAY FROM CHAPMAN MILLS PARK AND ITS BASKETBALL COURT.... DON'T MISS OUT!!! (id:56864)
Royal LePage Team Realty
809 Carnelian Crescent
Ottawa, Ontario
Welcome to 809 Carnelian Crescent, a stunning Sandstone model, Elevation B, built by Richcraft Homes. This meticulously maintained bungalow, freshly painted throughout, is nestled in the sought-after Riverside South neighbourhood. Well-maintained by the original owners, this move-in ready home features updated light fixtures and has been professionally cleaned recently, including carpets. With 2+2 bedrooms and 2+1 bathrooms, this property offers ample space for your family's needs. A welcoming front patio is the perfect spot for enjoying a morning coffee in this peaceful, family-friendly community. Inside, the inviting family room includes a cozy fireplace that adds character, and a convenient TV wall mount is included for easy setup. The kitchen is equipped with stainless steel appliances, a generous wall pantry, and tall cabinets to maximize storage. The sleek granite countertops and stylish backsplash, along with a practical breakfast bar, create a functional space for casual dining. The main floor also features a spacious living room with large windows, ideal for relaxing or family activities. The primary bedroom offers his and hers closets, and the luxurious 5-piece ensuite with double sinks adds an elegant touch. A second bedroom and main bath are also located on the main level. Heading downstairs, you'll find a roomy 4-piece bathroom and a comfortable rec room that's perfect for entertaining. The basement also includes two generously-sized bedrooms, providing extra space for family or guests. Outside, the fenced backyard is an ideal, safe space for children and pets, or the perfect spot to host BBQs and gatherings. This home is perfect for seniors, growing families, or young professionals seeking comfort and convenience. With easy access to shopping, public transit, schools, and amenities, it offers the best of Riverside South living. Some photos are virtually staged. Don't miss the opportunity to own this remarkable home. Book your showing today! (id:56864)
Sutton Group - Ottawa Realty
10 Stratford Boulevard
South Stormont, Ontario
Introducing spectacular 10 Stratford Boul! With a prime location, luxurious amenities, and impeccable design, this home offers a truly exceptional living experience in a picturesque setting with a total of approx. 2770 Sq Ft of living space. It is tucked away on a quiet cul-de-sac in the iconic "Arrowhead Estates". This amazing home offers a place where mornings begin with birdsongs, unfolds & ends with restful evening vibes and only steps away from the scenic trails of the majestic Lawrence River. It boasts a solid brick construction, extensive driveway, extended dbl car garage, a peaceful backyard retreat & an elegant front entrance. As you step inside, you will be wowed by this magnificent home with a contemporary design & sleek vibes. Connect with loved ones in this grand airy space featuring impressive 12-ft ceilings, pot lights & oversized windows that flood this space with an abundance of natural light. A natural gas fireplace anchors the space, while hardwood floors stretch across the open-concept main floor! The LR flawlessly flows into the DR area. The stylish culinary area offers granite countertops, a convenient centre island, lots of cupboards, and a view of the picturesque landscape where you can soak in the golden hour! This glamorous home boasts 3 bedrms, with the expansive primary suite, thoughtfully located on the main floor, featuring a 4-pc ensuite, black-out blinds, a relaxing soaker tub, tiled shower, a generous walk-in closet & a view of the lush green outdoors. Just steps away is the main floor laundry, a detail that adds ease to daily living. Upstairs, two large bedrooms providing comfort and privacy, each with generous closet space. A full 4-piece bathroom and a versatile open space, perfect for a home office/study nook to complete this amazing space. For additional living space, the finished basement provides a versatile area to accommodate various needs + 3 pc bathroom. 24hrs irrevocable/all offers. (id:56864)
Century 21 Shield Realty Ltd.
Pt Lot South Service Road
South Glengarry, Ontario
Waterfront - 5 acres with fantastic views of the river and the Adirondack Mountains. There is about 258' of frontage on the water and a 75' pile driven dock in place ready for your boat(s). Located close to a 401 entrance/exit near the Quebec border - easily commutable to Montreal and only 20 minutes to Cornwall. There is a driveway base in from road right to the river. Hard to find waterfront with this much acreage. (id:56864)
Century 21 Shield Realty Ltd.
79 Russell Street N
Arnprior, Ontario
Welcome home to 79 Russell Street North, a charming 1.5-story single-family home perfectly blending classic character with modern comfort in the heart of Arnprior. This delightful residence offers 3 inviting bedrooms, including a highly sought-after main floor bedroom, ideal for easy living or a flexible guest space. Step inside and be greeted by the warmth of original hardwood floors stretching across the dinning room and living room. The main floor is complemented by large windows that flood the space with natural light. The semi-open concept design creates a welcoming flow, perfect for both everyday living and entertaining. The heart of the home, a large kitchen, boasts a unique textured ceiling and a huge pantry that will delight any home chef, all while offering convenient access to your private backyard sanctuary. Upstairs, you'll discover additional versatile space, including a cozy den, perfect for a home office, reading nook, or creative retreat or walk-in-closet. A full bathroom upstairs features beautiful custom tile work, adding a touch of luxury and sophistication. Outside, escape to your large, private backyard, offering ample space for relaxation, gardening, or outdoor gatherings. Check out the oversized shed for extra storage. This home truly provides a serene escape without sacrificing the convenience of town living. It's more than just a house; it's where your next chapter begins. Info: Roof 2019, kitchen 2020, AC 2021, Furnace and HWT 2023. (id:56864)
Royal LePage Team Realty
518 Parnian Private
Ottawa, Ontario
Stylish Stacked Townhome in the Heart of Barrhaven! This beautiful and spacious house features 2 bedrooms, 2.5 bathrooms and an upgraded kitchen with S/S appliances and quartz Countertops. The quaint front porch and foyer lead upstairs into the living room/dining room. Step into the open concept kitchen and enjoy a cup of coffee or a meal at the charming breakfast bar. The living/dining space features patio doors that provide ample natural light, leading onto the balcony to enjoy the beautiful summer weather. Upstairs, escape to the privacy of the primary bedroom with a walk-in closet and master ensuite with a standing shower. Bedroom 2 has been upgraded to include its own private bath and has a private deck, providing amazing views of the surrounding community. Minutes away from Barrhaven Marketplace, Parks, Public Transportation, Bus Stops, Schools, Shopping Malls, Grocery Stores, Restaurants, Bars and Sport Clubs. (id:56864)
Royal LePage Team Realty
1305 - 324 Laurier Avenue W
Ottawa, Ontario
Welcome to urban living at its finest in the sought-after Mondrian! This bright and modern 1 bedroom + den condo offers a functional layout ideal for professionals, couples and downsizers. Enjoy cooking in the sleek kitchen featuring stainless steel appliances, and take advantage of the convenience of in-unit laundry. The spacious living area is bathed in natural light thanks to stunning floor-to-ceiling windows, creating a warm and inviting atmosphere.The unit includes a stylish full bathroom and a versatile den, perfect for a home office or guest space.Live the high-rise lifestyle with exceptional amenities, including a chic party room, fully equipped fitness centre, 24/7 concierge service, and an expansive outdoor terrace complete with a pool, cabana beds, and BBQ area perfect for entertaining or relaxing on warm summer days.Situated in vibrant Centretown, you're steps away from restaurants, shops, public transit, and all that downtown Ottawa has to offer. Whether you're a first-time buyer, downsizing, or seeking an investment opportunity, this turnkey condo delivers style, comfort, and unbeatable convenience. (id:56864)
Exp Realty
1697 Campeau Drive
Ottawa, Ontario
Nestled in the heart of Kanata's desirable Village Green, right across the top High School EOM, this impeccably maintained stacked condo offers 2 bedrooms and 2 full baths with an attached parking, a perfect fusion of sophisticated style, cozy comfort and convenience. Step inside and be greeted by gleaming solid hardwood floors, a dazzling modern chandelier casting a warm glow over the spacious kitchen peninsula and elegant black appliances, and the fresh, clean feeling of newly painted walls throughout. With an open-concept living and dining area, the main floor is graced by a primary bedroom with direct access to a charming rear terrace, a retractable screen on the balcony door - perfect for enjoying the fresh air, rain or shine; a private chic 4-piece bathroom completes this level. Sunlight streams into this delightful space, creating a bright and airy atmosphere that effortlessly adapts to your lifestyle. Elegance embraces relaxing and inviting, a truly delightful place to call your home. Need a home office? A guest room? This versatility accommodates it all! With an additional bedroom, 3-piece bathroom, the lower level unveils a sanctuary of comfort and practicality. Utterly move-in ready, this home is a turnkey dream, promising a blissful blend of convenience and the undeniable joy of home-ownership. TOP school boundaries, with every amenity just stroll away, ease access to transit, park and ride, and the 417. It's an invitation to embrace a life of comfort, connection, and endless possibilities, all within the embrace of a community that feels like family. (id:56864)
Keller Williams Integrity Realty
1950 Beckett's Creek Road
Ottawa, Ontario
Discover unparalleled luxury and serenity at this breathtaking 5-bedroom, 3-bathroom walkout estate, nestled on 4 pristine acres along the tranquil banks of Becketts Creek, just 12 minutes from Orleans. From the moment you step through the 9-foot grand entrance, soaring vaulted ceilings and floor-to-ceiling windows flood the open-concept main floor with natural light, showcasing high-end finishes at every turn. The gourmet kitchen is a chef's dream, boasting an industrial-sized fridge and freezer, an 11-foot island with seating for six, and a spacious dining area with sweeping views of the lush backyard and flowing creek. The owners' wing is a private sanctuary, featuring an expansive walk-in closet, double vanities, a freestanding soaker tub, and a luxurious walk-in shower. Two additional large bedrooms with generous closets and a full bathroom complete the main floor, offering space and comfort for family or guests. Descend to the open-concept lower level, where 9-foot ceilings create an airy ambiance across a versatile den, workout area, and stylish home bar, all seamlessly connected to the backyard through two oversized patio doors. Two more spacious bedrooms and a full bathroom provide ample room for growing families or visitors. A staircase leads directly to the oversized double-car garage, enhancing functionality. The private backyard is an entertainer's paradise, complete with covered porches, elegant gazebos, and a premium swim spa, all framed by the natural beauty of Becketts Creek. This estate offers high-end elegance, boundless space to grow, and the ultimate in privacy, creating a rare opportunity for discerning buyers seeking a luxurious retreat. (id:56864)
Bennett Property Shop Realty
135 Manion Road
Ottawa, Ontario
Nestled in the serene setting of Manion Heights, this eclectic two-bedroom bungalow is a hidden treasure, surrounded by over two acres of lush, private land. Just minutes from Carleton Place, Almonte, and Kanata, this property offers both tranquility and convenience. With a little TLC, this quirky abode is ready to reveal its full potential and character. The living room is a cozy retreat, featuring a stunning wood stove set against a striking floor-to-ceiling stone facade. The bright, galley-style kitchen invites culinary creativity, while the oversized mudroom provides easy backyard access. The expansive family room offers breathtaking views of the surrounding nature, making it a perfect spot for relaxation. A sun-drenched home office caters to remote work needs, and the home is peppered with built-in shelving for avid readers. The unspoiled basement awaits your imaginative touch, offering a blank canvas for a workshop or additional storage. This charming bungalow is a unique opportunity to create a personal sanctuary in a picturesque setting. (id:56864)
Coldwell Banker First Ottawa Realty
2030 Burnstown Road
Mcnab/braeside, Ontario
Welcome to this Century Log Home Farmstead on 5 acres with beautiful grounds, small paddocks and various outbuildings. Bring your horse or raise your own livestock/food. Kitchen has that Old fashion feel with plenty of cupboard and counter space with Island work area. Kitchen wall opening through to Formal Dining Room provides added brightness. Good sized Formal Living Room. Main Floor Family Room has Woodstove and provides access to wrap around deck. 3 Piece Main Floor Bath/Laundry Combo. Cozy Bed Room on Main Level. Upstairs you find the large Primary Bed room with private Stairway leading down to Kitchen. Another Bed Room and 5 - Piece Bath finish out the second level. New Propane Furnace 2023. New Septic Weeping Field 2019. Roof 2022. Severance of 6.29 Acres from the subject property has been granted and is in the final stages of completion with a potential for end of June Closing Date. 24 Hours Irrevocable on all Offers. (id:56864)
Coldwell Banker Sarazen Realty
239 Tompkins Avenue
Ottawa, Ontario
This beautifully maintained home has been freshly updated with refinished hardwood floors and a full interior repaint, giving it a bright, modern feel. Featuring 3 spacious bedrooms and 2 full bathrooms, its perfect for families or those seeking comfort and convenience. The open-concept living and dining area boasts beautiful hardwood floors, large windows and vaulted ceilings, creating an airy, inviting space. The kitchen shines with new countertops and refinished cabinets. A spacious lower-level family room is perfect for entertaining or relaxing. The bedrooms are all a good size and also feature vaulted ceilings. With a rear entrance, the home is ideally suited for a secondary dwelling. Located on a private corner lot, it offers easy access to major transportation routes while being close to all amenities. A rare find! This home is move-in ready and full of potential! (id:56864)
RE/MAX Delta Realty Team
194 Glynn Avenue
Ottawa, Ontario
End Unit Freehold Townhouse built by CAMPANALE HOMES in 2003.This ST. JAMES end model townhome has 1730 sq.ft. above the grade. Features include all new lighting fixtures, luxurious draperies &window blinds,9 ft. ceilings on the main level, a generous entry & foyer, powder rm, curved grand staircase to the upper level, open concept living&dining w/hardwood flrs, corner gas fireplace & open to the "DESIGN FIRST" remodeled kitchen w/upper glass front cabinets to the ceiling, open shelving, black/stainless appliances, den or eating area w/patio door to the fully fenced private back yard.The 2nd flr has a large master retreat w/sitting area, a 5 pce ensuite w/double sinks, shower stall & soaker tub, a custom dream walk in closet by "DESIGN FIRST" w/MUSKOKA cabinetry&shelving.2 large bdrms are next to a 4 pce bath. Windowed staircase to the lower level w/laundry rm and unfinished storage/utility rm w/rough in for4th bath.This home has flare and is a must see. (id:56864)
One Percent Realty Ltd.
41 Blackshire Circle S
Ottawa, Ontario
Discover this exquisite home located on a prime corner lot in Barrhavens prestigious Stonebridge golf community, featuring over $250k in luxurious upgrades. From its impressive curb appeal to the breathtaking backyard, this residence is designed to captivate.Step into the grand foyer with soaring 17+ ft ceilings that lead seamlessly into the elegant living and dining areas. The gourmet kitchen, complete with a cozy breakfast nook, overlooks the beautifully landscaped backyard and opens into a spacious family room. This inviting space is highlighted by its towering ceilings, a stunning wall of windows that bathe the room in natural light, and a striking brick feature wall with a gas fireplace.Upstairs, youll find three generously sized bedrooms, along with a lavish primary suite offering a serene reading nook, a spa-like 5-piece ensuite, and a walk-in closet. The finished lower level is ideal for a nanny or in-law suite, providing ample space and privacy with potential fifth bedroom.The true showstopper is the backyard oasis. Designed for relaxation and entertainment, it features a sparkling swimming pool, a designer fire pit, a hot tub, and a gazebo, all set within a meticulously crafted interlock patio. This outdoor retreat is perfect for hosting gatherings or enjoying quality time with family.Experience the perfect blend of luxury and comfort in this stunning Stonebridge home. Also potential for income generating with kitchen and full bathroom in the basement! (id:56864)
Avenue North Realty Inc.
1210 Queen Street
Cornwall, Ontario
The move in ready 3+1 bedroom family friendly Riverdale home you have been waiting for! This all brick bungalow with detached double garage is situated on a deep lot in one of the cities most desirable subdivisions. The bright oak kitchen features plenty of cupboard space, breakfast bar and matching appliances. Dining area conveniently within serving distance. Spacious living room is showered by natural lighting from the large street facing window. Three main floor bedrooms with ample closet space. 4pc bathroom with tub/shower combo. The finished basement (with in law suite potential), includes a family room, 4th bedroom, 3pc bathroom with standup shower, laundry room with sink and loads of cabinetry, storage and utility areas. Other notables: Garage door 2023. Roof 2020. Gas furnace installed 2021. Central Air 2020. *Sewer line replaced in 1999. Patio area covered by Gazebo. Long paved driveway. Close to schools, parks, Benson Recreation Centre/ice rink, shopping and more! Quick possession available. As per Seller direction allow 48hr irrevocable on offers. (id:56864)
Royal LePage Performance Realty
1380 Norview Crescent
Ottawa, Ontario
Rare opportunity for a 3 bedrooms, 3 bath bungalow in sought after mature neighbourhood of Fallingbrook. Extremely spacious formal living room, great for entertaining! Formal dining room open to living room with direct access to kitchen. Bright kitchen with ample cabinets large window over the sink & breakfast bar. Family room with wood burning fireplace, sliding doors leading to deck and backyard. Primary bedroom with 4-piece ensuite including a large soaker tub. Additional bedrooms are ample in size. The main 4-piece bathroom has walk-in bath/shower ideal for those needing extra assistance. Laundry room is located on the main level and provides inside entry from garage. Completely fenced backyard, large deck & storage shed. HUGE unfinished basement awaiting your imagine and creativity, already 3-piece bathroom in basement. Roof replaced in 2018, new windows throughout. Home already has good bones however could benefit from updating to make this home spectacular and modern! Immediate possession an absolutely possibility. All appliances included "where as/is" condition (id:56864)
RE/MAX Affiliates Realty Ltd.
16 Nettle Crescent
Ottawa, Ontario
Step into this stunning, newer end-unit townhome that perfectly blends modern design and luxury living. With its open-concept layout, this home invites you in with an inviting foyer that flows seamlessly into the expansive living area, bathed in natural light and featuring a cozy gas fireplace. Perfect for both relaxing and entertaining. The spacious dining room and bright breakfast area are alongside a contemporary kitchen that truly anchors the main floor. Tailored for the culinary enthusiast, the kitchen boasts ample cabinet space, a pantry, soft-close cabinetry, stylish pot lights, and a large island complete with a breakfast bar, ideal for casual dining or morning coffee. As you ascend to the second level, you'll be greeted by a sizable primary bedroom, which includes a luxurious walk-in closet and a private ensuite bathroom. Two additional generously sized bedrooms and a well-appointed main bath provide comfort and convenience for family and guests alike. The basement offers a bright and airy recreational or family room, providing a versatile space for relaxation or play, alongside plenty of storage options. Highlighted features throughout the home include elegant hardwood floors and 9-foot ceilings on the main level, quartz countertops, and modern finishes/features that enhance its contemporary appeal. Outdoor living is made enjoyable with a natural gas BBQ hookup in the backyard, perfect for summer gatherings. Enjoy the convenience of a dedicated 2-car parking driveway, separated from neighbors on both sides. No more worrying about dings or damage to your vehicles! This exceptional townhome is situated in a prime location close to parks, natural trails, shopping, public transit, and schools. Don't miss your opportunity to own this beautiful property in Findlay Creek. Schedule your showing today! Open House Sunday 2-4 PM. (id:56864)
Right At Home Realty
604 Steller Street
Ottawa, Ontario
Welcome to 604 Steller located in convenient Fallingbrook. Looking for a family oriented street? Need more space for your growing family? This 4 bedroom 2.5 bathroom home has been refreshed and is waiting for a new family to join this Fantastic street of amazing neighbours! Renovated and ready this freshly painted house features new flooring (2024) (no CARPETS), bathroom refreshed and new kitchen. Spacious and bright with a lovely yard and great sized rooms. Formal centre staircase layout with bright big windows, large eat in kitchen, main floor laundry/mudroom/powderroom(with garage access) and a bonus family room with a woodburning fireplace. The formal dining room connects to the livingroom which gives flexibility for large family gatherings. The kitchen renovation is bright and beautiful with plenty of storage, a large pantry and a fantastic layout with under counter lighting. Step out of the patio door (replaced in 2015) to a large deck in a fully fenced back yard. Upstairs features 4 large bedrooms, 2 fully refreshed bathrooms and plenty of closets and storage. The lower level has a large recreation room (currently being used as an exercise room), a large landing (an upright freezer is housed here), the utility room (Furnace - 2023, A/C -2018) with a workshop and another unfinished room waiting for your finishing touches. Steller street is known for being a welcoming friendly group of families. A village on a street. Street parties, barbecues, potlucks. Neighbours that care and become family. Come out and see this great house this weekend. Open houses Saturday and Sunday 2-4pm! No Conveyance of any offers before 4pm on June 3rd, 2025. (id:56864)
Century 21 Synergy Realty Inc.
3 - 307 Picton Avenue
Ottawa, Ontario
Right in the heart of Westboro. (available August 1, 2025)This quad plex features a spacious 2 bed with 2 bath unit. Located in an upscale neighbourhood in Ottawa, within steps to Westboros Shopping, coffee shops, parks, beach and hospital are located close by. Central and desirable location, close to major public transportation (LRT) connecting to the Civic Hospital and downtown Spacious unit (860 square feet). Open concept living space Large bedroom with walk-in-closet. 1 bathroom Smooth ceiling with pot lights.Plenty of storage space 1 parking.Modern kitchen with sleek minimalist design with stainless steel appliances Quartz countertops and double sink.1 bathroom with high end finishes and fixtures including quartz countertop. Private in-unit laundry room with full size washer & dryer. Rental application, full Equifax credit report, confirmation of employment, latest paystub, Tenant liability insurance policy are required.Tenant pays hydro, gas(heat) hot water heater rental. (id:56864)
Right At Home Realty
650 Des Erables Promenade
Casselman, Ontario
Welcome to 650 Promenade Des Erables- a move-in ready, carpet-free bungalow that checks all the boxes that embodies comfort, style, and convenience. Inside, you'll find a bright open-concept layout with hardwood floors throughout, 3 spacious bedrooms, main-floor laundry, and a kitchen with maple cabinets designed for connection overlooking the dinning and living room and offering direct access to your private backyard oasis. Whether hosting friends or making memories with the kids, the backyard delivers: a fully fenced yard, heated above-ground pool with composite deck, hot tub, gazebo, and storage shed - everything you need to relax and recharge. Downstairs, the finished lower level is packed with possibility: a large open rec room, a fourth bedroom, full bathroom, and multi-use bonus space that's perfect for a play area, home gym, or extra storage. Nestled in a prime Casselman location, you're just steps from Académie de la Seigneurie, local parks, shopping, and with easy highway access, you're only 30 minutes to Ottawa perfect for commuters and families alike. Stylish, well maintained, and ideally located, this gem is ready to welcome you home! (id:56864)
Keller Williams Integrity Realty
652 Des Erables Promenade
Casselman, Ontario
*** OPEN HOUSE *** Saturday May 31st 2pm-4pm. Welcome to this beautifully maintained, open-concept bungalow nestled in the heart of Casselman. This bright and inviting home offers a perfect blend of comfort and style. The cozy living room creates an ideal space to unwind, while the elegant dining area flows seamlessly into the thoughtfully designed kitchen. The kitchen highlights freshly repainted cupboards (2024), a sit-at peninsula for casual meals, and patio doors leading to a spacious deck, the kitchen is both warm and functional perfect for hosting or enjoying a quiet morning coffee. The main floor offers a generous primary bedroom, two additional bedrooms, and a luxurious full bathroom, providing comfortable accommodations for the whole family. Downstairs, the fully finished basement adds valuable living space with a large family room, an additional bedroom, and a second full bathroom, ideal for guests, teens, or extended family. Step outside to your own backyard retreat, featuring a fully fenced yard, an above-ground pool, and an expansive deck directly off the kitchen, perfect for summer entertaining and relaxing weekends. Situated in a prime location close to schools, parks, and amenities, this move-in-ready home has it all. Additional highlights include a central vacuum system, gas BBQ hookup, new water softener (2024), and hot water tank (2017 approx), ensuring peace of mind and year-round comfort. Don't miss the opportunity to make it yours! (id:56864)
Exit Realty Matrix
426 Pillett Street
Ottawa, Ontario
Step into a beautifully maintained two-storey detached home that perfectly combines style, comfort, and convenienceall with zero grass to maintain. This Minto Easton model has been lovingly cared for by its original owner and thoughtfully upgraded with over $60,000 in improvements over the last few years. The front and rear interlock, completed in 2023, create a polished and maintenance-free outdoor space, while a newly replaced air conditioner and backyard deck add modern comfort and functionality.Inside, you'll find a welcoming foyer with tiled floors that flow into a main level finished with rich hardwood. The heart of the home the kitchen was completely renovated in 2024 and showcases quartz countertops, a sleek glass tile backsplash, and luxurious marble flooring, offering a space thats as elegant as it is functional. The main level also includes a convenient powder room, with all toilets replaced in 2021.Upstairs features three well-sized bedrooms, offering privacy and comfort for the whole family. The fully finished basement is currently being used as a bedroom and includes a full 3-piece bathroom, adding valuable living space for guests, in-laws, or a private retreat.Perfectly located near top-rated schools, parks, shopping, and public transit, this home offers a truly turn-key lifestyle in an unbeatable location. With quality upgrades throughout, modern finishes, and no lawn care required, this is the kind of home that rarely comes alongand it wont last long. (id:56864)
Exp Realty


