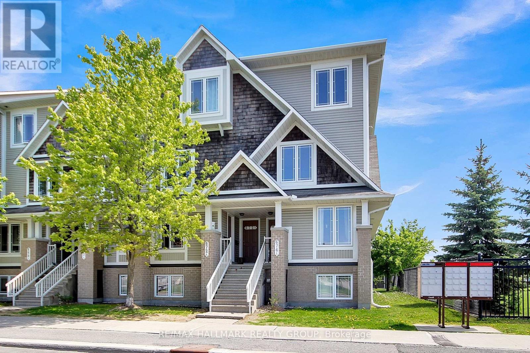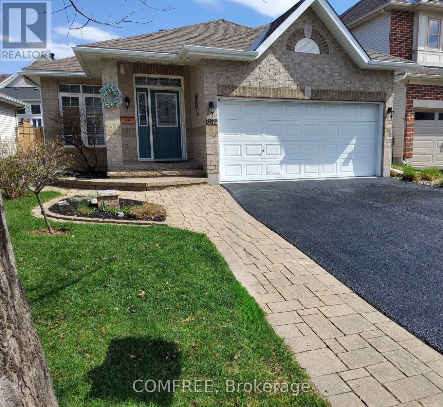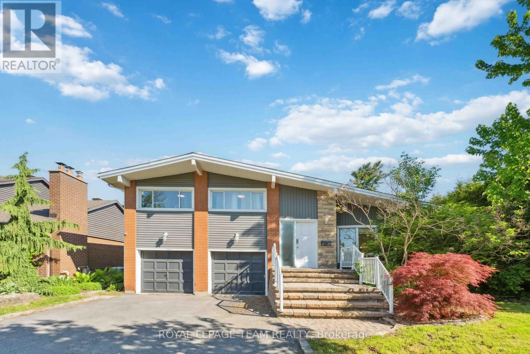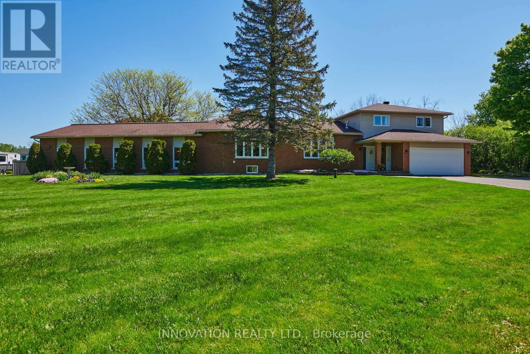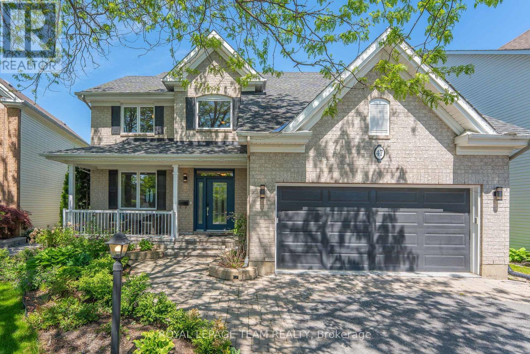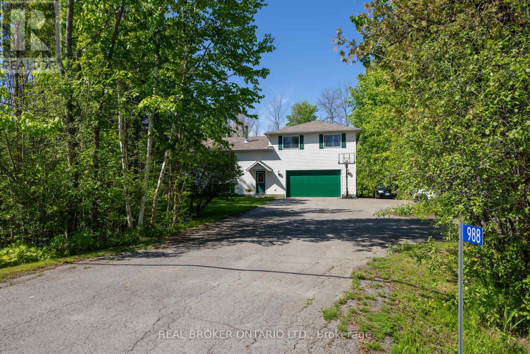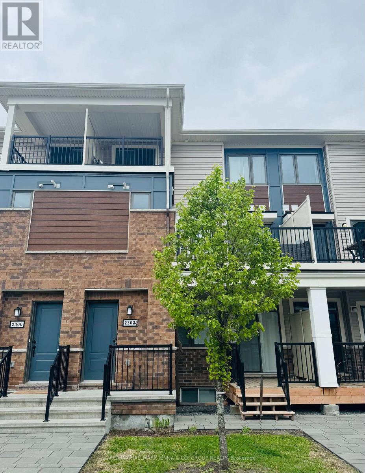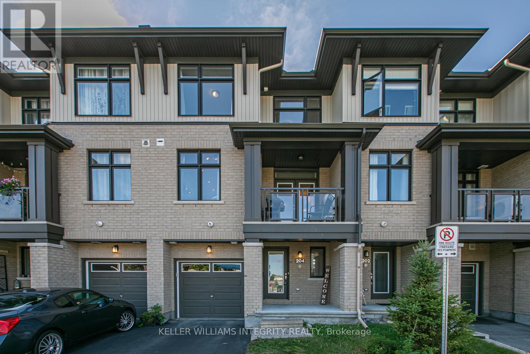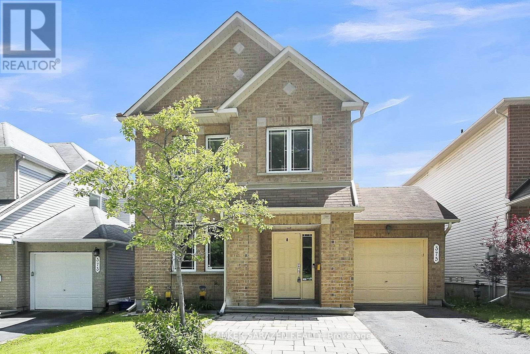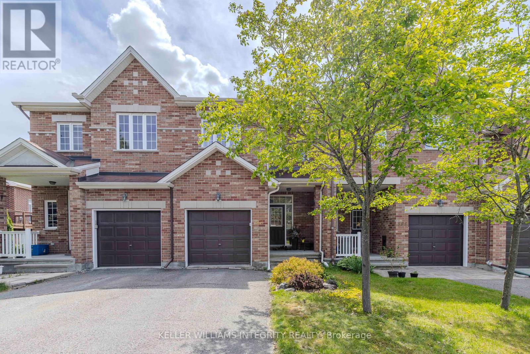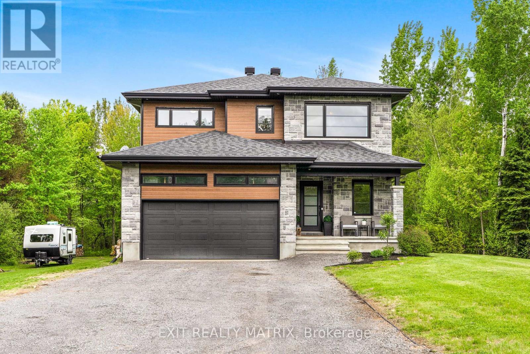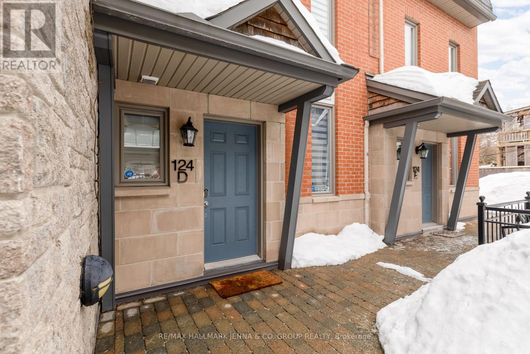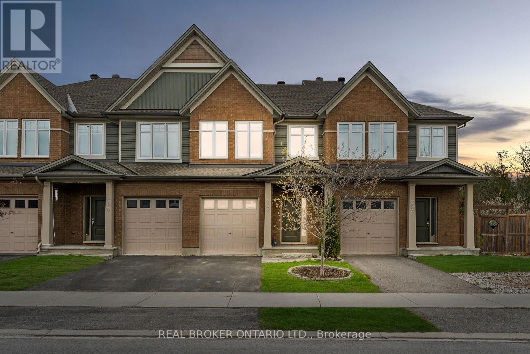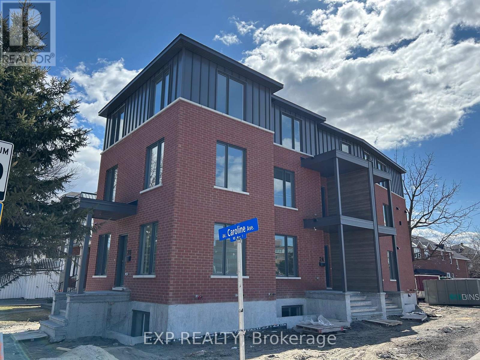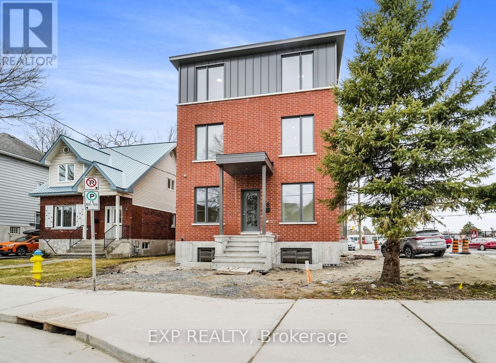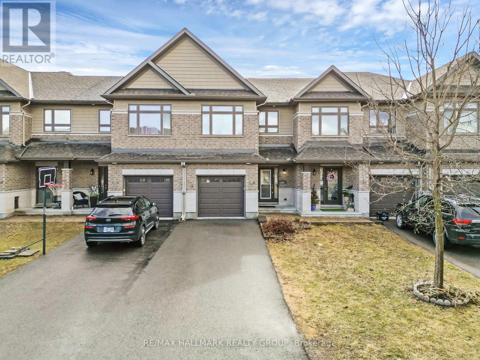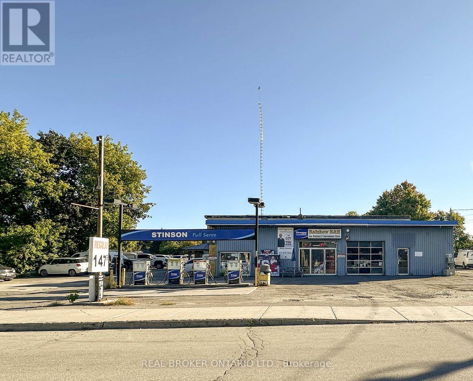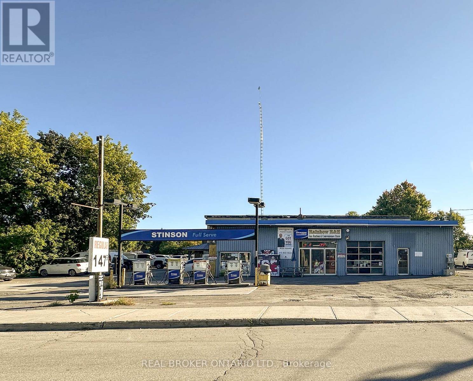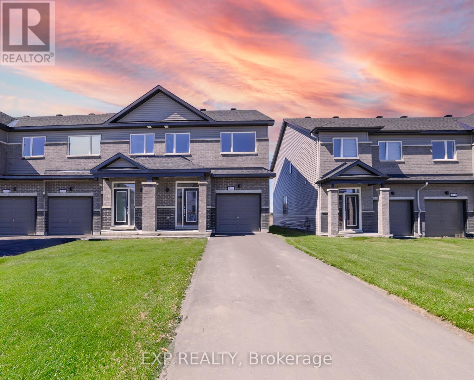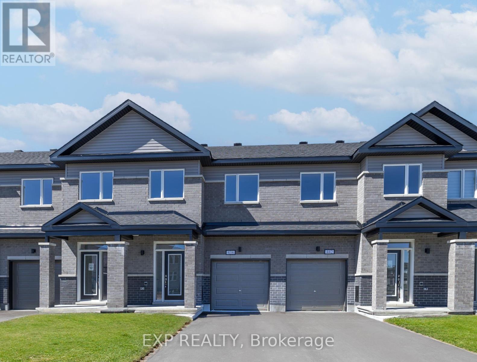60 - 674b Chapman Mills Drive
Ottawa, Ontario
OPEN HOUSE Sunday June 1st 2 - 4 pm. Enjoy vibrant, low-maintenance living in this BRIGHT UPPER END UNIT tucked into a quiet location with no rear or side neighbours and no direct front neighbours - this unit is flooded with natural light from extra windows. Great VIEWS from every window and each balcony! The functional open concept main level includes a powder room and a spacious Living/Dining room. The kitchen is equipped with BRAND NEW modern stainless-steel appliances, ample prep space and storage. Bonus Main-Level Den/Office Perfect for remote work, study, crafting, gaming, etc. 2 Bedrooms 3 Bathroom with a Double Ensuite Layout Ideal for families, guests, roommates, or rental flexibility. Bonus Upper-Level Laundry Room + Separate Storage Practical and convenient. NO RENTAL ITEMS Keeps monthly costs down. PAINTED May 2025. Ample visitor & street parking available, hosting guests has never been easier. LOW MONTHLY FEES. surrounded by schools, parks, shopping, coffee shop, transit, etc - everything you need is just steps away. Say goodbye to long commutes & hectic errands. Lifestyle, light, and location - its all here. (id:56864)
RE/MAX Hallmark Realty Group
86 Oasis Street
The Nation, Ontario
Charming 3-Bedroom Home in the Heart of Limoges. Welcome to this beautifully updated 3-bedroom, 2.5-bathroom home located in the vibrant and FAMILY FRIENDLY community of Limoges. Perfectly situated within walking distance to all amenities, this home offers the ideal blend of convenience, comfort, and privacy complete with no rear neighbours and a backdrop of mature trees. Step inside to a bright and spacious main floor featuring a large living room with a cozy natural gas fireplace, an eat-in kitchen with a stylish feature wall, KitchenAid appliances, and elegant quartz countertops. The sunroom/Family Room floods the home with natural light, making it a versatile space perfect for a home office, playroom, or relaxation zone. Upstairs, you'll find three generously sized bedrooms, a full main bathroom (with heated floors), and convenient second-floor laundry right where you need it most. The finished lower level adds incredible value with a rec room, office area, and 3-piece bathroom ideal for work-from-home setups, family movie nights, or guest accommodations. Welcome to your personal paradise on Oasis Street where the name says it all! Entertain friends and family in the screened-in porch (complete with a natural gas hookup for a heater), take a dip in the inground pool, or let the kids and pets run freely in the fully fenced yard. Bonus features include a fully insulated and heated garage, offering extra space for a gym, workshop, or keeping your vehicles warm and protected year-round. Don't miss your chance to own this one-of-a-kind property in a desirable neighbourhood! (id:56864)
Exp Realty
1812 Springridge Drive
Ottawa, Ontario
This beautifully maintained bungalow, nestled in family-oriented Cardinal Creek neighborhood, offers the perfect blend of comfort and style. Lots of curb appeal with beautiful brickwork and covered front and back porches, this well appointed 3 bdrm, 3 bath home is sure to impress. Windows, dressed with sheer blinds, and 3 solar tubes flood the open-concept living/dining/kitchen area with natural light, highlighting the gleaming hardwood floors and 9 ft ceilings. No need to turn the lights on! Modern white and blue cabinetry adds cheer to the Kitchen, with plenty of counter space, 5 S/S appliances (included) , quartz countertops, mosaic backsplash and ceramic flooring. The spacious Master retreat is located at the back of the home, with his and her closets and room darkening (top down/bottom up)window shades. Pamper yourself in the spa-like 5-pc Ensuite with heated ceramic floor, dbl jacuzzi tub and separate shower. A 2nd Bedroom, Dining Room and Laundry (W/D included) complete the main level. The beautifully finished basement offers a spacious Family Room with a cozy gas fireplace, perfect for home theatre or games/exercise room, a 3rd Bedroom, a full Bathroom with heated ceramic floor, a large separate work area with tons of storage Enjoy summer outdoors with the two-tiered deck overlooking a very private, fully fenced backyard, beautifully landscaped for low maintenance, interlock patio with pergola, creating a serene & exclusive environment for relaxation and outdoor dining. Attached garage with garage-door opener and inside entry . All window blinds and ceiling fans included. Central vac, Central A/C, 50-yrroof 2016, HWT 2023.With a beautiful walking trail across the street, this gem is only steps to parks and schools, and a short commute to downtown Ottawa. Easy access to the 174. (id:56864)
Comfree
324 Lamarche Avenue
Ottawa, Ontario
Discover exceptional style and comfort in this beautifully upgraded 4-bedroom, 4-bath home, perfectly located in the vibrant, family-friendly community of Orleans. Designed with style and function in mind, this home showcases elegant hardwood floors, a modern open-concept layout, and plenty of space for the entire family. The custom kitchen is a chefs dream with floor-to-ceiling cabinetry, quartz countertops and backsplash, soft-close drawers, gas stove and custom island with a built-in drawer microwave. The bathrooms showcase sleek floating vanities, updated faucets, and modern finishes. The spacious master bath includes a custom double sink vanity and tiled shower for a spa-like feel. Additional highlights include pot lights and custom blinds throughout, second-floor laundry, a vaulted ceiling in the living room and open stair railings that amplify the homes airy ambiance. The fully finished basement offers a newly added fourth bathroom. Step outside to a private, maintenance-free backyard; your own modern-day oasis for relaxing or entertaining. Located just steps from schools, parks, trails, shops, and restaurants. (id:56864)
Sotheby's International Realty Canada
2353 Georgina Drive N
Ottawa, Ontario
Beautifully Renovated Home with Prime Lot in Whitehaven! Welcome to this charming detached home nestled in one of Ottawa's most desirable neighborhoods. The inviting foyer with a spacious closet opens to bright and airy living and dining rooms, featuring a large picture window that fills the space with natural light and offers views of the lush backyard with two mature apple trees perfect for relaxing or entertaining. Upstairs, you'll find a full bathroom, two bedrooms, and a master bedroom complete with a huge private balcony ideal for morning coffee or evening unwinding. The fully finished basement includes a cozy fireplace, a large open area perfect for a recreation room or office, and plenty of storage. Additional highlights include two large attached parking spaces and a prime location just minutes from the Ottawa River, parks, Carling wood Mall, schools, public transit, and the highway. This home is move-in ready, yet the large lot also offers an exceptional opportunity to build your dream home in a quiet, family-friendly community. A proposed building plan is negotiable, and a concept photo of the potential new home is attached , Don't miss your chance to live or build in beautiful Whitehaven! (id:56864)
Royal LePage Team Realty
538 Guy Road
North Grenville, Ontario
Welcome to exceptional home, a beautifully maintained 3 bed, 4 bath home offering a rare combination of charm, space, and versatility. Set on acre lot with professional landscaping and fencing, this property features parking for 10, an attached garage, and a detached garage. Inside, you will find a professionally updated kitchen with granite counter tops and soft close cupboards and drawers, bathrooms with granite vanity tops, carpet free home with hardwood and tile throughout, two cozy fireplaces, and custom touches throughout including unique linen closets with drawers and built-in cabinetry in the main-floor den/library (perfect as a 4th bedroom). The lower-level great room offers ample space for family living or entertaining. A standout feature is the indoor inground pool area complete with outside and inside access, perfect for a staycation year round. With a separate furnace and hot water, this space offers incredible potential to convert into separate living space, in-law suite or recreation area as life changes. Step outside to a large deck with a serving bar, ideal for summer gatherings. This home offers comfort, functionality, and the flexibility to meet your changing needs. Don't miss your opportunity to own this exceptional property just minutes from Kemptville! (id:56864)
Innovation Realty Ltd.
3 Crantham Crescent
Ottawa, Ontario
Welcome to this stately residence nestled in the highly sought-after Crossing Bridge Estates the perfect blend of elegance, comfort, and convenience for todays modern family. From the moment you arrive, the curb appeal is undeniable with beautifully landscaped raised garden beds, a charming walkway, and an inviting front porch. Step into your own private oasis in the fully fenced backyard, featuring mature trees, a spacious patio for entertaining, and a sparkling inground pool ideal for summer relaxation. Inside, a thoughtfully designed layout offers both functionality and warmth. The main level showcases hardwood and tile flooring, formal living and dining rooms for entertaining, and a bright eat-in kitchen that overlooks the cozy family room complete with a gas fireplace. The main-floor laundry and mudroom provide exterior access for everyday ease and organization.Upstairs, the generous primary suite is a true retreat with a relaxing seating area, a large walk-in closet, and a 5-piece ensuite bath. Three additional spacious bedrooms and a full bathroom complete the upper level, providing ample space for the whole family.The lower level offers a versatile open rec room, workshop, and abundant storage perfect for hobbies, a home gym, or additional family space.Ideally located within walking distance to parks, schools, and amenities, and less than 30 minutes to downtown Ottawa, this home offers the lifestyle you've been dreaming of. Don't miss your chance to call this stunning property home book your private showing today! ** Dec 2023 - new furnace and heat pump, Sep 2023 -new pool liner, May 2025 - new carpeting on stairs, Sep 2012 - new roof shingles, May 2019 -shingles on pool shed, Oct 2013 - replaced dishwasher, Jan 2019 - replaced hot water tank(owned). Aug 2020 new washing machine, Oct 2021 - re-modeled kitchen and installed new countertops and sink, Mar 2025 - new drum rollers in dryer** ** This is a linked property.** (id:56864)
RE/MAX Hallmark Realty Group
47 Mattawa Crescent
Ottawa, Ontario
Welcome to 47 Mattawa Crescent where comfort space & nature come together in one of Bridlewoods most peaceful pockets. Tucked away on a quiet crescent backing onto NCC greenspace, this home gives you that hard-to-find feeling of privacy and calm with endless greenery just outside your back door. Enjoy the luxury of exploring the NCC trails & being a close walk to Mattawa Park and WO Mitchel School. Step into the inviting front liv rm, where a large window frames a charming view of the front porch allowing plenty of natural light. The beautifully updated kitchen is a true standout, stylish, spacious, & designed with everyday living in mind. The sun-filled family rm is the heart of the home, warm, welcoming, & made for everyday living. Huge windows overlook the back yard & lush green space. A stunning gas fireplace with a stone surround adds the perfect touch of charm & comfort. Ascend the hw staircase to the second level which offers a spacious & thoughtfully designed layout ideal for family living. At the heart of this floor is a generous primary bedroom, complete with a large walk-in closet & luxurious ensuite . 3 additional well-sized bedrooms provide ample space for children or guests. A convenient 3 pc bathroom serves the secondary bedrooms, offering modern fixtures & a glass shower. The fully finished basement is a versatile inviting extension of the home,offering a spacious recreation area. Tucked away on the lower level is a dedicated home office which could also be used as a 5th bedroom. A 4 pc bathroom with modern finishes adds convenience & flexibility, whether for guests, teens, or extended family. The fenced backyard backs onto lush green space. Its your own little escape from the everyday. Whether you're out for a walk on nearby trails, watching the kids play in the yard, or enjoying a cozy night in, this home offers the lifestyle you've been looking for. Come see what life at 47 Mattawa Crescent is all about - it might just be your perfect fit. (id:56864)
Royal LePage Team Realty
988 County 44 Road
North Grenville, Ontario
Welcome to this lovingly maintained split-level home nestled on a spacious and private lot in peaceful Oxford Station. Offering 2+1 bedrooms and 2 full bathrooms, this property is perfect for those seeking a serene lifestyle surrounded by nature.Step inside to discover a bright and functional layout with large windows that fill the home with natural light. The spacious kitchen and dining area are combined in an open, inviting spaceperfect for family meals or entertaining guests, with plenty of room to customize to your taste.The lower level includes a third bedroom or a versatile space that could serve as a home office, guest room, or hobby area, along with a second full bathroom.Outside, enjoy beautifully landscaped gardens and mature trees that create a peaceful, picturesque setting. The attached 2-car garage is complemented by an additional attached garageideal for extra storage, a workshop, or recreational equipment.Whether you're relaxing in the backyard, enjoying the quiet of the countryside, or commuting with ease to nearby amenities, this home offers the perfect blend of rural charm and everyday functionality. (id:56864)
Real Broker Ontario Ltd.
454 Kilspindie Ridge
Ottawa, Ontario
Welcome to your new home in the highly sought-after Stonebridge community - where comfort, style, and pride of ownership come together. Step inside to find a bright main floor featuring nine-foot ceilings, hardwood floors, and recessed lighting that create a warm and inviting space. The open-concept layout flows effortlessly, making it ideal for both relaxing and entertaining. The heart of the home is a stylish kitchen with sleek quartz countertops, under-cabinet lighting, and ample storage. A large breakfast island adds both functionality and a perfect spot for casual dining or chatting with guests. The adjacent living room is filled with natural light from oversized windows and centered around a cozy gas fireplace. A spacious dining area completes the main level, offering room for family meals or small gatherings. Upstairs, the primary bedroom is a peaceful retreat with a luxurious ensuite bathroom and a walk-in closet. Two additional bedrooms and a full bathroom provide space and comfort for family members or guests. The fully finished basement expands your living area with a large, versatile family room - perfect for movie nights, playtime, or quiet evenings in. Step outside to a private, fenced backyard with a beautifully landscaped setting and a raised deck ideal for BBQs, outdoor dining, or simply soaking up the sun. This move-in ready home is a perfect blend of modern elegance and everyday comfort, all set within a vibrant and family-friendly neighbourhood close to parks, schools, and amenities. Plus, its just steps away from Golf Club. *Some images have been virtually staged to help showcase the property's potential and layout. (id:56864)
RE/MAX Hallmark Realty Group
2302 Watercolours Way
Ottawa, Ontario
* Open House Sunday, June 1st from 2 pm - 4 pm * Welcome to this Mattamy-built, well-maintained stacked townhome in the desirable Half Moon Bay community! The Buttercup model is 1,269 sq feet and features a private entrance, and is a bright and modern home offering a functional layout designed for comfortable living. Enter into a foyer area with ample closet space and then head upstairs to the open-concept main living level. Filled with natural light, this level includes a spacious living area with an electric fireplace, a dining space, and a powder room for guests. The upgraded kitchen boasts ample cabinetry, quartz countertops, a large island, and three stainless steel appliances, making it perfect for both everyday use and entertaining. Upstairs, the primary bedroom features a walk-in closet and private ensuite, while a well-sized second bedroom with 2nd ensuite bathroom, and a laundry room complete the level. Enjoy outdoor living with two separate patios, one offering a covered outdoor space for relaxation on rainy days and the other ideal for soaking up the sun. Additional storage is available in the furnace room for added convenience. Located just minutes from the Minto Recreation Complex, top-rated schools, parks, public transit, and a nearby school bus stop, this home is perfect for young professionals or first-time buyers looking for a vibrant community with easy access to amenities. Also available for lease see MLS # X12172578. (id:56864)
RE/MAX Hallmark Jenna & Co. Group Realty
70 Chislett Street
Brockville, Ontario
Charming 2 Bedroom Bungalow with Sunroom & Backyard Retreat - Welcome to this delightful 2-bedroom bungalow, nestled on a quiet street just steps from Strowger Park and its popular tennis and pickleball courts. Freshly painted and thoughtfully maintained, this home blends original character with tasteful updates throughout. Inside, you'll find a bright and spacious sunroom, perfect for relaxing or entertaining. The semi-finished basement offers versatile space with the potential to be transformed into an additional bedroom, recreation room, or home office - whatever suits your lifestyle. Step outside to a private, fenced-in backyard - a peaceful retreat ideal for gardeners and outdoor enthusiasts, featuring a dedicated gardeners shed and plenty of space to enjoy the outdoors. A detached garage with power adds flexibility for storage, hobbies, or workshop use. Perfect for first-time buyers, down sizers, or those looking to add their personal touch, this charming home offers comfort, and a welcoming community feel in a peaceful, convenient location. Its also an excellent opportunity for investors looking to cash flow immediately with its superb rental income potential. Offer Period is moved to 7:30pm tonight May 29th, 2025. ** This is a linked property.** (id:56864)
Real Broker Ontario Ltd.
204 Baltic Private
Ottawa, Ontario
Welcome to 204 Baltic Private, a stylish 3 storey townhome built by Richcraft in 2018 and perfectly located in a quiet, park facing enclave in the heart of the Riverside South. This move in ready and almost like new 2 bedroom, 4 bathroom home offers smart design, beautiful finishes, and a walkable lifestyle near schools, shopping, trails, and transit. The main level features a bright den/flex space ideal for a home office or gym, a convenient powder room, and inside access to the garage. Upstairs, enjoy 9 foot ceilings and an open concept layout with a sun filled great room, dining area, and a chefs kitchen featuring granite countertops, stainless steel appliances, subway tile backsplash, and a large island. Step onto your private covered balcony with a gas BBQ hookup and views of the park perfect for relaxing or entertaining. The third floor offers a spacious primary suite with ensuite bath, a second spacious bedroom, another full bathroom, and laundry. The lower level provides storage and utility space to meet all your needs. Enjoy modern finishes, efficient layout, and low maintenance living in a fantastic community with everything you need close by. Whether you're buying your first home or seeking an investment, this one checks every box. Book your showing today! (id:56864)
Keller Williams Integrity Realty
206 Annapolis Circle
Ottawa, Ontario
WELCOME TO 206 Annapolis this whole brick fully renovated house.. Upgrade your lifestyle! This turnkey 4+2 bdrm, 3.5 bath two Kitchens single home located in a highly sought-after mature neighbourhood offers everything you are looking for. Gleaming maple hardwd flooring throughout the main lvl and second level, hardwd stairs. Main lvl presents separate living rm, dining rm and fully renovated open concept kitchen (2025). Tastefully decorated family rm with accent walls and boasting of a cozy gas fireplace. Spacious kitchen, that any cook will envy, feat ample cabinetry, island and coffee station. Second level feat 4 bright bedrms three with walkin closet and prim offering a fully renovated ensuite with soaker tub and rainfall shower. the main bathroom is fully renovated with stand in shower. Just in time to enjoy summer entertaining in your care free patio stoned bkyd. Lower lvl OFFERS INLAW SUITE with 2 legal bedrms with egress windows, full bath with renovated shower and kitchen. Conveniently located near the Greensboro shopping centre, O-Train station, golfing, T&T Grocery, downtown core and schools. Upgrades Three bathrooms 2025, Kitchen 2025, flooring 2025, Doors 2025, Painting 2025, Roof 2019. Build by Minto Riviera (id:56864)
RE/MAX Hallmark Realty Group
217 - 255 Bay Street
Ottawa, Ontario
Welcome home! This beautiful two bedroom two FULL bath condo offers the perfect blend of comfort and convenience in one of Ottawa's most desirable buildings - the Bowery! Located in the heart of the City, you're just steps away from shopping, transit, delicious restaurants, entertainment, Parliament Hill and so much more. Step inside this open-concept condo (perfect for entertaining!) and enjoy the sleek features that run throughout the space, giving it a fresh and modern feel. But thats not all; enjoy a beautiful living room with floor to ceiling windows letting the sunlight pour in all day long. Plus, a chic kitchen complete with stainless steel appliances, plenty of rich cabinetry, and island with bar seating - truly meant for the cooking enthusiasts! Two SPACIOUS bedrooms are perfect for families, guests, or even a work from home office if desired - the options are endless! The Primary Bedroom offers a rare walk-in closet and access to a full ensuite - what more could you ask for. The second FULL bathroom is the cherry on top! Relax on your own spacious balcony, giving you a peaceful outdoor retreat. Enjoy your morning coffee while getting some fresh air - it doesn't get better than this! Underground, secure parking also includes a Tesla charger that is separately metered for ease and convenience. This sought after building provides its Residents with extensive amenities (some of the best in the City!) including an indoor pool on the 18th floor with a STUNNING view of the City, full gym, roof top terrace with BBQs, sauna, party room, meeting room concierge services and more ensuring you have everything you need right at your fingertips!Whether you're a first-time Buyer, a professional, or looking to downsize, this quiet condo offers the perfect urban lifestyle with easy access to everything Ottawa has to offer. Location, location, location! This is truly a must see property, where modern luxuries meet comfort and serenity. Don't miss the opportunity! (id:56864)
RE/MAX Hallmark Realty Group
151 Midsummer Terrace
Ottawa, Ontario
Welcome to this beautifully maintained 3-bedroom, 2.5-bathroom freehold townhome nestled in the desirable Queenswood Heights South neighbourhood in the heart of Orleans. This spacious home offers comfortable family living with thoughtfully designed spaces throughout, featuring an open-concept main level perfect for entertaining and three well-appointed bedrooms upstairs that provide peaceful retreats for the whole family. The finished basement adds valuable living space, ideal for a family room, or recreational area, while the private, fully interlocked backyard creates the perfect outdoor oasis for hosting summer barbecues, children's play, or simply relaxing with minimal maintenance required. Location couldn't be better, as this home places you within walking distance of top-rated schools, beautiful parks, and scenic walking trails, while daily conveniences like grocery stores, shopping, dining, and essential amenities are all nearby. Orleans offers the perfect blend of suburban tranquility and urban accessibility, with easy access to major routes while maintaining that close-knit community feel. Don't miss this opportunity to own a move-in ready freehold townhome in one of Orleans' most sought-after neighbourhoods. Furnace/Roof (2015), Fridge/Stove/Dishwasher/Carpet (2022), Most Windows (2022). PVT fee of $140.00 Per Month. (id:56864)
Royal LePage Performance Realty
375 Cresthaven Drive
Ottawa, Ontario
Welcome to your happy place in Half Moon Bay! This bright and beautifully maintained Minto Ventura model is the kind of home that just feels right from the moment you walk in. With hardwood floors on both the main and upper levels, a smart layout, and warm, welcoming spaces, it's made for real life... and all the beautiful moments that come with it. The open concept kitchen and family room will quickly become the heart of your home. It's perfect for pancake breakfasts, homework marathons, and movie nights that run a little too late. And when summer hits? You'll love hosting BBQs or simply soaking up the sun in your spacious fenced-in backyard. Upstairs, you'll find three generous bedrooms, including a primary retreat with a walk-in closet roomy enough for all your favourite outfits (and maybe a few new ones too!) The unfinished lower level is a blank canvas, complete with bathroom rough-in. Whether you're dreaming of a cozy rec room, a home gym, or the ultimate play space, it's just ready for your imagination. With a new roof installed in 2020, you can check one big-ticket item off your list and enjoy peace of mind for years to come... because surprise repairs aren't part of the dream! Located just a short walk to shopping, restaurants, and Movati, this home offers the perfect balance of convenience and community. A great home, a fantastic location, and room to grow... Call today; you'll be glad you did! (id:56864)
Coldwell Banker Sarazen Realty
564 Remnor Avenue
Ottawa, Ontario
Rare find: 4-bedroom, 4-bathroom plus Main floor office! Fully fenced! Fantastic location in the desirable Kanata Lakes with TOP schools! Thoughtfully designed for both function and comfort, the main level features a versatile den perfect for remote work or study, paired with an elegant open-concept living and dining area highlighted by rich hardwood floors. The sleek kitchen is a chef's delight, with WALK-IN PANTRY, stainless steel appliances, generous cabinetry, and a convenient breakfast bar, ideal for morning coffee or hosting friends. Upstairs, the sunlit primary suite offers a peaceful retreat with a walk-in closet and a private ensuite. Three additional bedrooms provide plenty of room for family or guests, with a full bathroom adding convenience. The finished lower level adds incredible value with flexible space for a family room, fitness area, or in-law suite, plus an additional FULL bathroom. A single-car garage and extended driveway ensure ample parking. Located on a quiet street within walking distance to top-rated schools, parks, shopping, and transit, this home offers an unmatched lifestyle and location. Book your private tour today and see all that this exceptional property has to offer! (id:56864)
Keller Williams Integrity Realty
727 Cairn Crescent
Ottawa, Ontario
Welcome to this stunning end-unit townhouse that perfectly blends comfort, style, and functionality. Filled with natural light from additional windows on three sides, this home offers a bright and airy atmosphere throughout. Featuring an open-concept layout, the main level boasts a spacious living area, modern kitchen with stainless steel appliances, and a dining area ideal for entertaining. Upstairs, you'll find generously sized bedrooms, including a serene primary suite with a walk-in closet and en-suite bath. One of the standout features of this home is the versatile flex space perfect for a home office, or creative studio. Whether you're working from home or need a multifunctional space, this area adapts to your lifestyle. Enjoy added privacy with no shared side walls on one side, and convenient access to local amenities, parks, and transit. Don't miss the opportunity to own this move-in-ready, end-unit gem! (id:56864)
Avenue North Realty Inc.
1429 Prestone Drive
Ottawa, Ontario
Unlock the potential of this spacious single-family home offered "As is" and "Where is", in a well-established, family-friendly neighbourhood. With endless possibilities, this is a rare opportunity for investors, renovators or anyone eager to customize a home to their taste. This home offers a main level with a bright and spacious living room at the front of the house with a wood burning fireplace with access to garage and deck. The adjacent kitchen provides an eating area and access to the open-concept family room and dining room with patio doors to the backyard. Upstairs discover four large bedrooms, including a spacious primary suite with a private en-suite and separate shower. Three additional bedrooms with ample closet space and a full bathroom offering plenty of room for family or guests. The fully finished lower level extends your living space with a large recreation room, a sitting area, a 5th bedroom, full bathroom, laundry area and a dedicated office space - perfect for work from home needs or extended family living. Step outside to the backyard that is ready to be transformed into your own private oasis ideal for gardening, entertaining or building the outdoor space of your dreams. Conveniently located close to transit, parks, schools, shopping, and more! This home offers the chance to invest in a highly desirable area. Bring your vision and make it your own! Property is Sold "as is Where is". No conveyance of offers until 6pm June 2, 2025. (id:56864)
Solid Rock Realty
2302 Watercolours Way
Ottawa, Ontario
Welcome to this Mattamy-built, well-maintained stacked townhome in the desirable Half Moon Bay community! The Buttercup model is 1,269 sq feet and features a private entrance, and is a bright and modern home offering a functional layout designed for comfortable living. Enter into a foyer area with ample closet space and then head upstairs to the open-concept main living level. Filled with natural light, this level includes a spacious living area with an electric fireplace, a dining space, and a powder room for guests. The upgraded kitchen boasts ample cabinetry, quartz countertops, a large island, and three stainless steel appliances, making it perfect for both everyday use and entertaining. Upstairs, the primary bedroom features a walk-in closet and private ensuite, while a well-sized second bedroom with 2nd ensuite bathroom, and a laundry room complete the level. Enjoy outdoor living with two separate patios, one offering a covered outdoor space for relaxation on rainy days and the other ideal for soaking up the sun. Additional storage is available in the furnace room for added convenience. Located just minutes from the Minto Recreation Complex, top-rated schools, parks, public transit, and a nearby school bus stop, this home is perfect for young professionals or first-time buyers looking for a vibrant community with easy access to amenities. Also listed for sale see MLS X12180991. (id:56864)
RE/MAX Hallmark Jenna & Co. Group Realty
1463 Vinette Road
Clarence-Rockland, Ontario
**OPEN HOUSE SAT MAY 31, FROM 2-4PM** Welcome to this exceptional dream home nestled on approx 1.4 acres, in the sought-after community of Clarence Creek. Built in 2017, this magazine-worthy residence offers a perfect blend of timeless elegance, modern design, and high-end comfort. The main floor welcomes you with a spacious open-concept, 9 foot ceiling layout with walk in closet at the entrance, designed with both style and function in mind. The living room exudes warmth and sophistication, featuring a stunning gas fireplace as its centerpiece ideal for relaxing evenings or entertaining guests. Adjacent to the living space is an elegant dining area, bathed in natural light, with 3 pane patio doors that open to a beautifully landscaped backyard. The heart of the home is the chefs kitchen, outfitted with premium finishes, a massive sit-up island, and a walk-in pantry, a true culinary haven designed for both everyday living and gourmet entertaining. Upstairs, you'll find four generously sized bedrooms and two luxurious bathrooms. The primary suite is a private retreat, complete with a spa-inspired ensuite walkthrough to a spacious walkin closet with custom storage. It also includes a stunning glass shower and soaker tub. The fully finished basement expands your living space with a versatile layout perfect for a home theatre, gym, or additional family room. Step outside into your private, oversized yard, framed by mature trees for serene seclusion. A large back deck invites summer gatherings, while the above-ground pool adds a resort-style touch to your outdoor oasis. Every detail of this home has been carefully curated to offer comfort, beauty, and a touch of everyday luxury. Move in and experience the lifestyle you deserve. (id:56864)
Exit Realty Matrix
D124 - 124 Guigues Avenue
Ottawa, Ontario
Tucked away in a charming, gated enclave, 124 Gigues Ave #D offers a perfect blend of modern sophistication and historic charm in the heart of Lowertown. Steps from the ByWard Market, Parliament Hill, Elgin Street, and the Ottawa River, this beautifully updated 2-bedroom, 3-bathroom townhome delivers tranquillity and convenience. Enter through the picturesque Montmartre courtyard, reminiscent of a European retreat. The main level welcomes you with soaring double-height ceilings in the family room. At the same time, the bright kitchen featuring stone countertops and stainless steel appliances flows seamlessly into the rear yard, creating an ideal indoor-outdoor space. A cozy seating nook and family room complete this level. The second floor boasts a spacious living area with oversized windows, a built-in media wall, and rich hardwood floors, offering a warm yet refined atmosphere. Upstairs, the primary suite is a serene escape with a walk-in closet and ensuite bath, while the second bedroom and additional den provide flexibility for guests or a home office. A third bathroom ensures ultimate convenience. This home also includes secure underground parking, bike storage, and a locker. With easy access to fine dining, boutique shopping, coffee houses, museums, and the University of Ottawa, this residence is an exceptional opportunity to experience the best of urban living in one of Ottawa's most sought-after locations. (id:56864)
RE/MAX Hallmark Jenna & Co. Group Realty
1511 Rumford Drive
Ottawa, Ontario
Welcome to this impressive custom-built detached home! Situated on a desirable corner lot in a family-friendly neighbourhood of Fallingbrook. Designed for both luxury and practicality, the home features a chefs quartz kitchen with premium appliances and custom finishes. A sun-filled interior, and a private primary suite with a balcony, walk-in closet, and access to a spa-like 4-piece ensuite. Additional bedrooms are thoughtfully designed for comfort, while the lower level offers a private in-law suite or guest space with a separate entrance/Walkout basement. Highlights include heated garage, a double-deck patio, smart home technology. Conveniently located near schools, parks, shopping, and fitness centres, this home has it all. Don't miss the opportunity, call today! (id:56864)
Avenue North Realty Inc.
277 Catamount Court
Ottawa, Ontario
Welcome to 277 Catamount Court, a sun-filled, end-unit townhome with a rare oversized yard in a quiet Kanata neighbourhood! Step inside to find warm hardwood flooring, fresh neutral tones, and a flexible layout perfect for everyday living and entertaining. The main floor offers a bright living area, a formal dining space with a striking black accent wall, and a functional kitchen with cheerful tile backsplash, loads of cabinet space, and a sunny breakfast area that opens onto your private deck and a pie-shaped yard. Upstairs, you'll find three generously sized bedrooms, including a spacious primary with wall-to-wall closets plus a walk-in. The large family bath offers great storage and a clean, neutral finish. The finished lower level includes a laundry area, additional storage, and a large family room. Enjoy peace of mind with recent updates, including some walls freshly painted and well-maintained finishes throughout. This move-in-ready home is located just minutes to top Kanata amenities: Centrum Shopping Centre, Kanata Wave Pool, Richcraft Rec Complex, the Kanata North tech park, and access to top-rated schools, public transit, parks, and trails. Plus, you're only a short drive to Tanger Outlets and Highway 417 for easy commuting. A fantastic opportunity for first-time buyers, downsizers, or investors alike, this one checks all the boxes! (id:56864)
RE/MAX Hallmark Jenna & Co. Group Realty
792 Cedar Creek Drive
Ottawa, Ontario
Welcome to this beautifully maintained 3-bedroom, 2-storey home nestled in a family-oriented, centrally located community. Step inside to an open concept main floor featuring oak floors, a comfortable living and dining area, and a modern kitchen with upgraded cabinets, under-cabinet lighting, and stainless steel appliances. The entire house has been freshly painted, offering a bright and inviting atmosphere throughout. Upstairs, you'll find three well-proportioned bedrooms with luxurious Berber carpeting. The large primary suite boasts a luxurious ensuite bath, complete with a glass-enclosed rainfall shower, deep soaker tub, custom lighting, and elegant tilework. Enjoy outdoor living in the expansive, fully fenced backyard with a custom deck-perfect for entertaining. The glass railing around the window well adds a touch of style and safety. The finished basement features a spacious rec room with a gas fireplace, ideal for family gatherings or relaxing evenings. Additional highlights include an attached one-car garage and proximity to top-rated schools, parks, Findlay Creek Nature Boardwalk, amenities, and restaurants-all within walking distance. With efficient access to the city center, this home offers the perfect blend of comfort, style, and convenience. Minutes from CFS Leitrim, 10 Minutes to the Ottawa Airport and a short drive to the Glebe & Downtown Ottawa. Don't miss your chance to make this exceptional property your new home! (id:56864)
Real Broker Ontario Ltd.
34j - 1958 Jasmine Crescent
Ottawa, Ontario
This updated 4-bedroom, 2-bathroom home is perfectly located near all amenities, offering both convenience and comfort. Featuring new flooring throughout, this freshly painted home boasts spacious bedrooms, including a main-level bedroom ideal for guests, an office, or multi-generational living. Bright and inviting, this home is move-in ready and offers a great layout for families or investors alike. Imagine spending hot summer days relaxing by the in ground pool. The roof was replaced in 2020. Don't miss this fantastic opportunity! (id:56864)
Avenue North Realty Inc.
301 - 345 Elizabeth Cosgrove Private
Ottawa, Ontario
Experience luxury, comfort, and convenience with this 1,078 sq. ft. condo. Enjoy maintenance-free living, 9-ft ceilings & thoughtful design. The formal living room is bathed in natural light from the expansive windows, all fitted with custom blinds for style & privacy. The dedicated dining area provides the perfect space for hosting family dinners or entertaining guests. The gourmet kitchen is designed to impress, featuring sleek stainless steel appliances, granite countertops & a spacious island with a breakfast bar perfect for entertaining. The primary bedroom offers direct access to a stylish 4-piece Jack & Jill bathroom with pocket doors, which is shared with the second bedroom featuring a walk-in closet. Enjoy the ultimate convenience of in-unit laundry & a powder bathroom. Step out onto your private balcony, complete with a BBQ gas line or explore the beautifully landscaped communal outdoor area. The common outdoor space features a picnic gazebo with garden plots & weekly social gatherings on Thursdays from 5-7pm. Two parking spaces 1 heated underground & 1 exterior surface spot right at the front entrance. 1Storage locker in the parking garage & visitor's parking available. This condo is nestled in a highly sought-after community just steps from scenic walking trails, schools, public transit & a variety of shopping & dining options. Enjoy the perfect combination of sophistication & convenience in a smoke-free living environment. This is urban living at its finest (id:56864)
Solid Rock Realty
1418 County Rd 31
Lakeshore, Ontario
Hobby Farm, Conservation Area & Entertainers Dream All in One! Are you looking for a private estate on a 19.5-acre slice of paradise in the heart of Essex County, only 3 minutes away from the 401? Two separate pieces of land (18.3 acres and 1.2 acres) make up this unique property in St. Joachim. 12.5 acres of trailed, managed forest is a haven for wildlife and is bordered by the Ruscom River. There are approximately 3.5 acres of vinyl-fenced pasture w/ a 6-stall animal barn. Room for additional pasture space. Plenty of parking & another large barn w/ the coolest entertainment space youve ever seen. Nothing to do here but move in! The two-story house is flooded by natural light. There is a newer wraparound porch & 2.5 car attached garage and the house has been completely renovated. The home has 4 large bdrms, 2.5 baths & 3,000ft of finished living space. The rear of the home features a large cement patio, 6-person spa and an above ground pool w/ composite deck. New lower-level family room & upstairs stone wall w/ linear gas fireplace in 2024; new windows & doors in 2019; new front porch & pool deck in 2018. The entire house has been renovated inside since 2016. This home has loads of closets & storage space! The partially insulated animal barn includes 6 stalls, work room, tack room, lrg storage room & two sheltered areas for animals. The second barn (40x56) includes 2-7x 9 garage doors & a 12x14 roll up door in the rear, a second-floor mezzanine, sitting area with gas fp & 24' bar w/ 3 more TVs! Barn is climate-controlled w/ forced air gas furnace & central a/c. Fully insulated & finished on the inside. There is also a 10x20 double lofted shed for more storage! The separate, 1.2 acre building lot sits w/in the front paddock (NW Corner) & could be built on or sold if desired. And its only 18 mins. to Costco! The possibilities are endless with this property! (id:56864)
Comfree
284 Avondale Avenue
Ottawa, Ontario
Welcome to 284 Avondale Avenue! This beautifully renovated 2-storey home is situated in one of Ottawa's most sought-after neighbourhoods - Westboro. Located in close proximity to parks, schools, shopping, award-winning restaurants, and more, this location has it all. Enter through the bright and inviting foyer that leads into the open-concept kitchen and living room area. The kitchen features stainless steel appliances , a breakfast bar, sleek white cabinets, and a convenient double sink - perfect for preparing meals and hosting. The cozy & inviting living room area flows into the adjacent dining room, lending great space for gatherings. The family room on the main level offers lots of natural sunlight, as well as direct access to the fully fenced backyard that features a stone patio, shed, and great spots for gardening. Upstairs, you will find the spacious primary bedroom that has its own private balcony, as well as two additional bedrooms and a modern 4-piece bathroom. Additionally, the loft offers extra space for a home office or recreation area, rounding out the upper levels of the home. Lastly, the basement is equipped with a washer & dryer, and can be used for additional storage. Don't miss out on this chance to live in a turn-key home, in one of Ottawa's most vibrant neighbourhoods. (id:56864)
Engel & Volkers Ottawa
B - 1650 Scott Street
Ottawa, Ontario
Brand-new beautifully designed main floor 1 bed 1 bath Apartment in the heart of Wellington West! Just steps from the Tunneys Pasture O-Train! Spacious and bright featuring a private entrance and large covered porch. This main floor unit features 9 foot ceilings, a stunning kitchen with stainless appliances and quartz counters plus in unit laundry.. Good sized bedroom and beautiful 3pc bath with walk in shower. Luxury vinyl plank flooring throughout and gorgeous tile in all wet areas. Steps to the O-train, Parkdale Market and all the shops along Wellington. Minutes to Westboro or Hintonburg and quick commute anywhere in the city. Be the first to live in this fantastic unit in an amazing location! **No On Site Parking Available** (id:56864)
Exp Realty
B - 2 Caroline Avenue
Ottawa, Ontario
Brand-new beautifully designed main floor 2 bed 1 bath Apartment in the heart of Wellington West! Just steps from the Tunneys Pasture O-Train! Spacious and bright featuring a private entrance and patio. This main floor unit features 9 foot ceilings, a stunning kitchen with stainless appliances and quartz counters. 2 good sized bedrooms and stunning 3pc bath with custom shower. Luxury vinyl plank flooring throughout and gorgeous tile in all wet areas. Steps to the O-train, Parkdale Market and all the shops along Wellington. Minutes to Westboro or Hintonburg and quick commute anywhere in the city. Be the first to live in this fantastic unit in an amazing location! **No On Site Parking Available** (id:56864)
Exp Realty
128 Woodhurst Crescent
Ottawa, Ontario
Welcome to 128 Woodhurst Crescent! This beautifully maintained 3-bedroom, 2.5-bath townhouse offers spacious, modern living in a great neighbourhood. The stylish kitchen features granite countertops, a walk-in pantry, and a brand-new fridge. Enjoy hardwood flooring on the main level, along with a fully fenced and interlocked backyard, ideal for entertaining or relaxing. Minutes from trans Canada trail, walking distances to main Street shops, cafes and restaurants, nearby recreation facilities and schools. Recent upgrades include new custom window blinds, a high-efficiency heat pump to help reduce gas costs, a brand-new humidifier, and a new washer and dryer (2023). Brand new high end Fridge (2024).The Roof was changed in (2023) .Enjoy the walk-in closet and the private ensuite in the primary bedroom, and the convenience of an upstairs laundry room. With 3 parking spaces and thoughtful finishes throughout, this home delivers the perfect combination of comfort, convenience, and value. (id:56864)
RE/MAX Hallmark Realty Group
81 Trotters Lane
Rideau Lakes, Ontario
From the moment you pull into the driveway, you'll be swept away by the charm and warmth of this stunning lakeside retreat! Built in 1988, this home beautifully blends rustic character with everyday comfort. Step inside and soak up the cozy cabin vibes, featuring a stylishly appointed kitchen and an inviting living room perfect for relaxing or entertaining.With 3 spacious bedrooms and 3 bathrooms, this home offers plenty of room for family and guests, but the real show stopper is the primary suite! Not only does it include a private sitting room, it also boasts breathtaking views of the lake - your own peaceful escape to start and end each day. Tucked away on a lovely, private lot at the end of a quiet cul-de-sac, you'll enjoy serene surroundings while being just minutes from the heart of Westport and all the charm the village has to offer. The full 25' x 21' basement includes a laundry area and tons of potential - think home gym, games room, guest suite, or more!This is more than a homeits a lifestyle. Come experience it for yourself! (id:56864)
Real Broker Ontario Ltd.
1015 Alenmede Crescent
Ottawa, Ontario
Nestled in a serene neighborhood, this charming detached family home exudes warmth and comfort. As you enter, the inviting living room features a spacious bay window that floods the space with natural light, highlighting the cozy ambiance created by the wood-burning fireplace a perfect spot for family gatherings and quiet evenings alike. Adjacent to the living area is a family room on the main floor, providing an ideal space for relaxation and entertainment. The updated kitchen is a culinary delight, showcasing stainless steel appliances and adorned with two large windows allowing for a light and airy space. Throughout the main and second floors, hardwood flooring adds an elegant touch and enhances the homes inviting character. The primary bedroom serves as a private oasis, complete with an updated ensuite for added convenience. Two additional bedrooms offer ample space for family, guests, or a home office, ensuring comfort and versatility. Fully finished basement boasts large family room. Step outside onto the deck, where you can enjoy alfresco dining or lounging while overlooking the above-ground saltwater pool a refreshing retreat during the warmer months. The attached single garage provides convenient parking, while the driveway accommodates up to two vehicles. With proximity to parks, shopping, and transit options, this home strikes an ideal balance between suburban tranquility and urban convenience, making it perfect for those seeking a welcoming and functional living space. Close to parks, shopping, and transit. (id:56864)
RE/MAX Affiliates Realty Ltd.
#3 - 224 King Street W
Brockville, Ontario
Executive Loft Flat in what the locals fondly refer to as "The West Village" this Downtown Brockville location is home to Artists, Restaurants, Cafes, Arts Center, Metro, Museum, Yacht Club, and Waterfront Parks all within walking distance. This expansive and bright 2 bedroom, 2 bathroom apartment offers the perfect mixture of heritage and modern features. Appliances and utilities included! (id:56864)
Real Broker Ontario Ltd.
224 King Street W
Brockville, Ontario
Ideal for investors looking to add value and ultimately qualify for a CMHC takeout mortgage. Downtown Brockville, main floor commercial with 2 high-end apartments on second and third floors. Approximately 8,000 sq/ft of open space spread over 2 floors at the rear of the building, with drawings for 8 additional, 2 storey apartments. Approvals are in place and the site has ample parking. Potential to add 1 or 2 more apartments by converting a separate detached garage space (subject to approvals). (id:56864)
Real Broker Ontario Ltd.
#2 - 224 King Street W
Brockville, Ontario
Executive Loft in what the locals fondly refer to as "The West Village" in Downtown Brockville location is home to Artists, Restaurants, Coffee Shop, Arts Center, Metro, Museum, Yacht Club, and Waterfront Parks all within walking distance. Bright and open 2 bedroom apartment with the perfect mixture of heritage and modern features. Appliances & utilities included. (id:56864)
Real Broker Ontario Ltd.
439 Edward Street
Prescott, Ontario
Located in the quaint town of Prescott, easy walking distance to the riverfront and main street, this property is an absolute gem. A beautiful heritage building, this stone home has been completely renovated at very high standards and consists of four self contained adult lease units. With two 2 bedroom units and two 1 bedroom units, a three garage with four storage units, ample parking, two stunning porches, and a park-like garden, you and/or your tenants will be part of a beautiful and safe community, enjoying everything this quaint town offers. Perfect for retirees to live in one unit and rent the other three. Or, make it your investment. Truly a must-see. Golf, river, outdoor theatre, Fort Wellington, and shopping nearby. Financials available upon request. (id:56864)
Real Broker Ontario Ltd.
4547 Carlsbad Lane
Ottawa, Ontario
OPEN HOUSE- Sunday, June 8th, 2:00PM-4:00PM Discover the extraordinary potential of this picturesque property, showcasing a meticulously crafted, custom-built, all-brick bungalow with bright and airy main-floor living space, complemented by a fully finished walkout basement and a detached 50'x 75' heated workshop. This thoughtfully designed home features oversized hallways, exceptionally deep closets for ample storage, and a generously sized main-floor laundry room. The hardwood floored main level boasts 3 spacious and well-appointed bedrooms, while the expansive walkout basement offers 2 additional inviting bedrooms, a full kitchen, a bar area perfect for entertaining, a full bathroom, and a versatile office space easily convertible, all with the convenience of a private entrance. Additional standout features include an attached 2-car garage accessible through a charming carport, a second lower-level garage for added versatility, and a massive separate metered and heated 3-bay detached garage/workshop ideal for hobbyists or entrepreneurial ventures. Experience the serene beauty and unmatched tranquility of rural living, all within a convenient drive to city amenities. (5 mins drive to Boundary Rd. and 417 interchange and 15 mins to Orleans big box stores) Buyer to verify zoning and permitted uses. Note: Some pictures have been virtually staged. (id:56864)
Century 21 Synergy Realty Inc
A - 6679 Fourth Line Road
Ottawa, Ontario
Ideal for construction supply, warehousing, workshop etc. Three bays total. 2418 sq. ft. Addition units also for lease within property. (id:56864)
Real Broker Ontario Ltd.
6679 Fourth Line Road
Ottawa, Ontario
Approximately 1.26 acres, Gas station and convenience store currently leased. Owner currently occupies the balance of the building including a 1 br apartment, approx 3600sf of warehouse space and approx 1542sf of office space, but will give vacant possession. Room for potential expansion. (id:56864)
Real Broker Ontario Ltd.
D - 6679 Fourth Line Road
Ottawa, Ontario
408 sq ft of office space for lease.Additional units available for lease. (id:56864)
Real Broker Ontario Ltd.
262 County 44 Road
North Grenville, Ontario
Corner commercial one acre lot in excellent, thriving, location. Potential for mixed use. More than $300,000 spent on site works including full rock base. Water and sewer pipes installed. Amazing opportunity for your business. (id:56864)
Real Broker Ontario Ltd.
C - 6679 Fourth Line Road
Ottawa, Ontario
1592 sq ft total. 1134 sq. ft. office space and a with a 458 sq ft bay for workshop/storage/indoor parking etc. Addition space within the complex available for rent. (id:56864)
Real Broker Ontario Ltd.
B - 6679 Fourth Line Road
Ottawa, Ontario
Lease a 750 sq ft bay within a large building that houses multiple bays and offices. Additional units for lease as well. (id:56864)
Real Broker Ontario Ltd.
1928 Hawker
Ottawa, Ontario
Be the first to live in this BRAND NEW Aquamarine Model END UNIT townhome (1816 sqft) by Mattino Developments in highly sought after Diamondview Estates. Featuring over $20,000 in upgrades & there is still time to choose your finishes & make this home your own! The main level boasts an inviting open-concept layout. The kitchen features ample cabinet/counter space & a convenient breakfast nook bathed in natural light. Primary bedroom offers a spa-like ensuite w/a walk-in shower, soaker tub & walk-in closet ensuring your utmost relaxation and convenience. Two generously-sized bedrooms perfect for family members or guests. A full bath & a dedicated laundry room for added convenience. Lower level w/family room providing additional space for recreation or relaxation. Smooth ceilings throughout and AC rough-in. Association fee covers: Common Area Maintenance/Management Fee. This home has not been built. Images provided are to showcase builder finishes. (id:56864)
Exp Realty
1922 Hawker
Ottawa, Ontario
Be the first to experience luxury living in this BRAND NEW Pearl Model townhome (2160 sqft) by Mattino Developments in highly sought after Diamondview Estates. Featuring over $20,000 in upgrades & there is still time to choose your finishes & make this home your own! The main level unveils an open-concept living & dining area complete, an ideal setting for gatherings. The kitchen steals the spotlight w/ loads of cabinet & counter space. Enjoy breakfast in the bright nook. Retreat to the primary bedroom w/its spa-like ensuite featuring a walk-in shower, soaker tub & spacious walk-in closet. Two additional generously-sized bedrooms & a full bath offer comfort for family or guests. A dedicated laundry room adds convenience. The lower level boasts a family room for recreation. Smooth ceilings throughout and A/C rough-in. Association fee covers: Common Area Maintenance and Management Fee. This home has not been built. Images provided are to showcase builder finishes (id:56864)
Exp Realty

