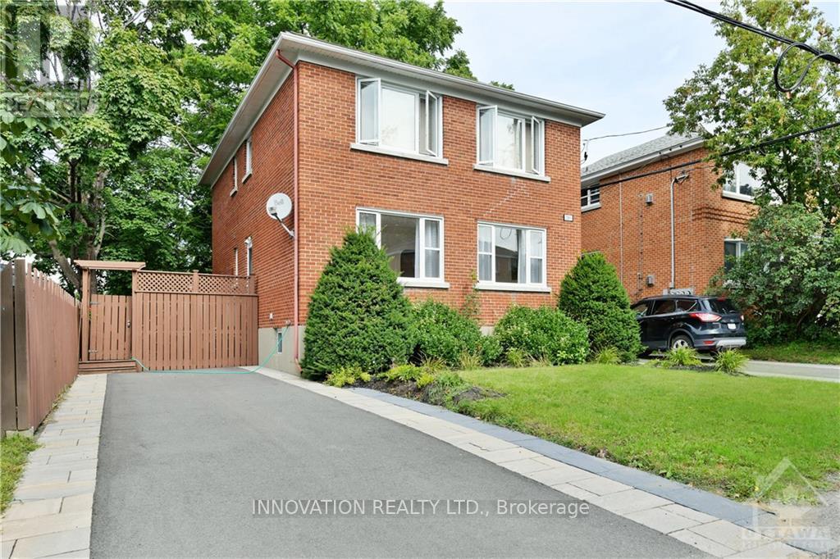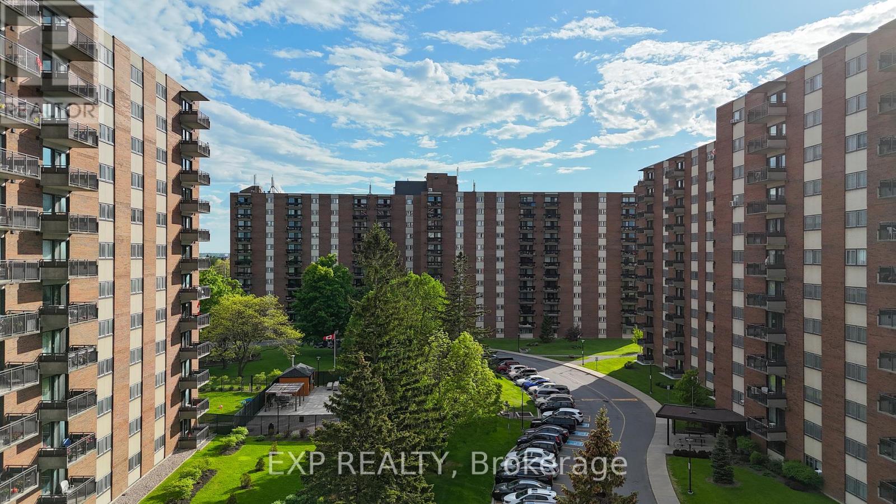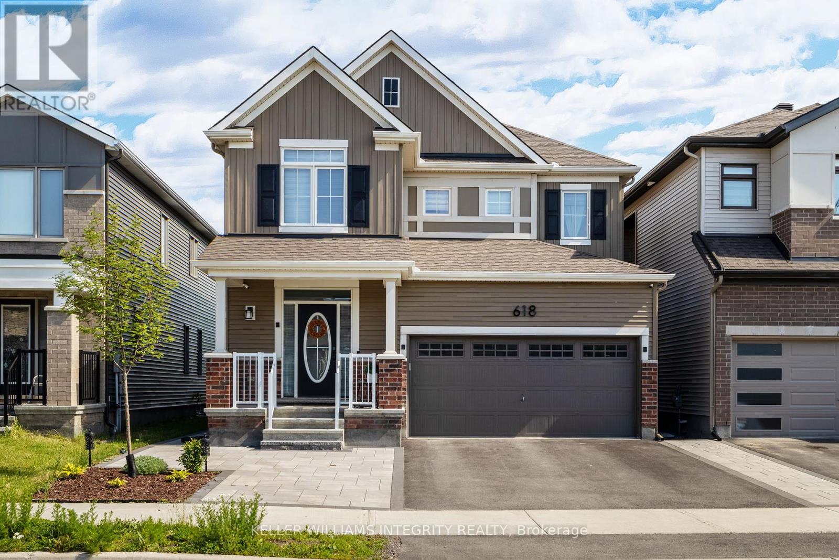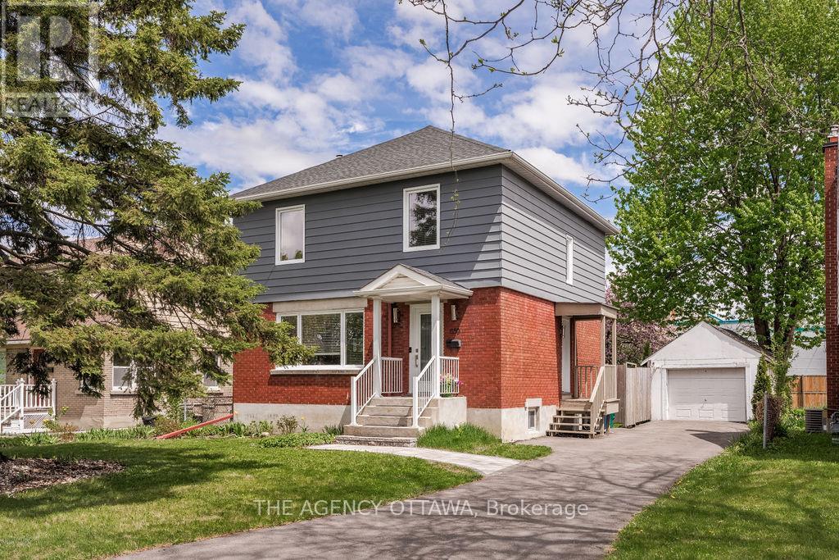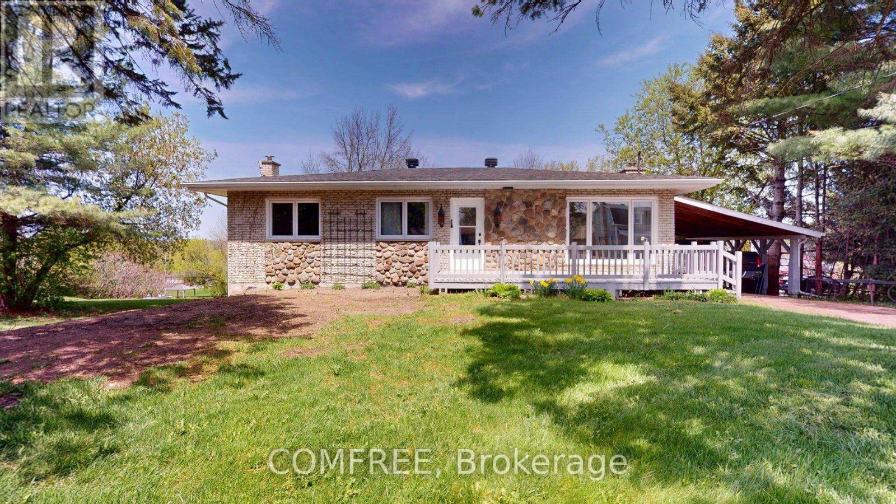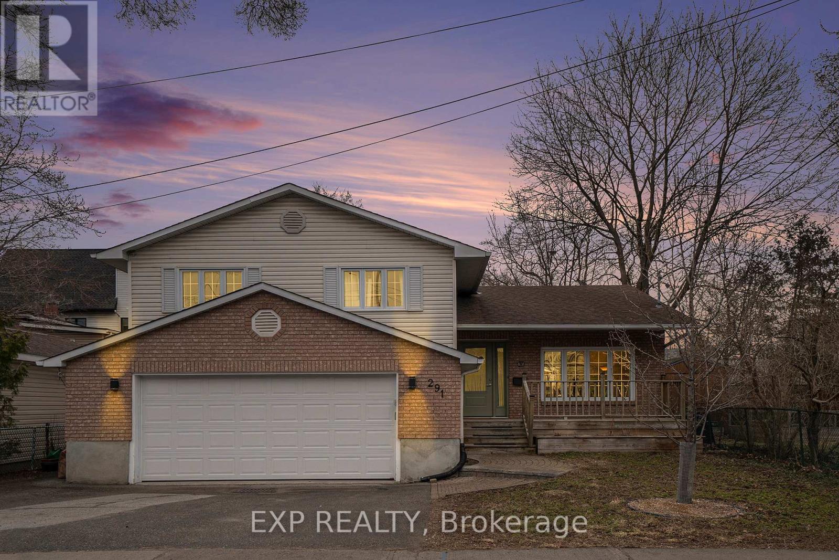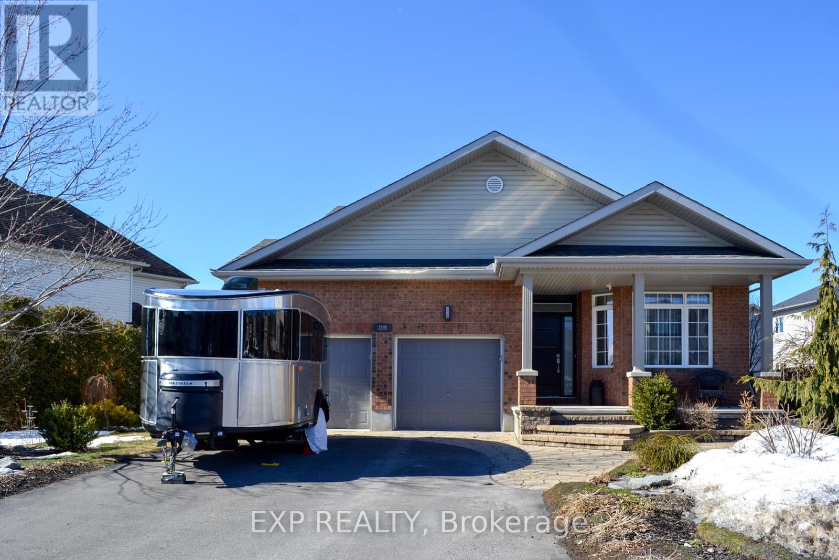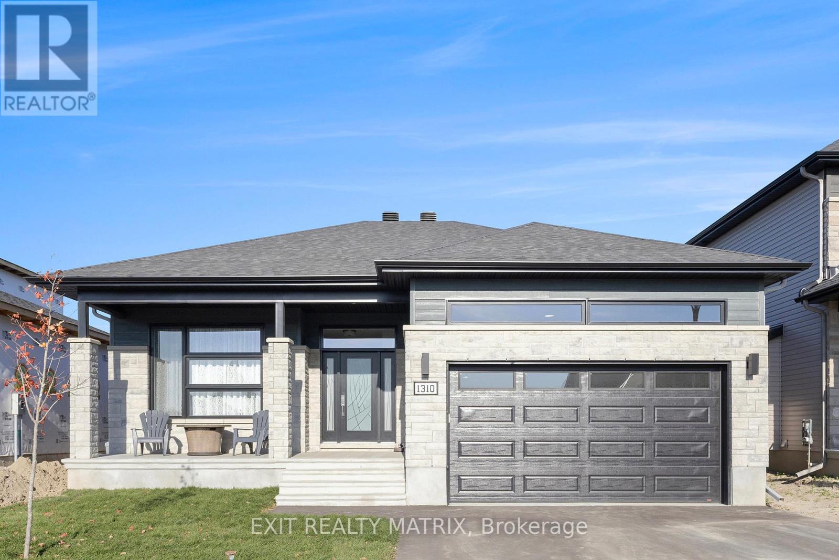6560 County Rd 17 Road
Alfred And Plantagenet, Ontario
This exquisite bungalow is a haven of comfort and luxury. Its open-concept main level features hardwood floors and large windows throughout. A cozy living room, elegant dining room and a chef's kitchen with s/s appliances and a sit-at peninsula create a welcoming atmosphere. Two well-appointed bedrooms and a renovated 4-piece bathroom offer relaxation and style. The primary bedroom boasts dual walk-in closets, a true retreat. A laundry room and oversized garage complete this level. The lower level showcases an in-law suite with an open concept design, including a living area, dining space and a spacious kitchen. A laundry room and 4-piece bathroom provide convenience, while a spacious bedroom with an oversized walk-in closet ensures comfort. Outside, enjoy a backyard oasis on the expansive 5.21-acre property. Entertain on the large deck with a gazebo, relax by the in-ground pool, or gather around the firepit with the privacy of no rear neighbors. (id:56864)
Exit Realty Matrix
544 Rioja Street
Ottawa, Ontario
This one has the *wow* factor ! Modern, spacious and meticulously renovated & upgraded freehold executive townhome in popular Trailwest - welcome home ! This inviting and impressive stunner boasts strong curb appeal with beautifully designed interlock - widened driveway, leading you to a wonderful covered front porch. A sun-filled and spacious entranceway sets the perfect tone - with a gorgeous view of the well designed layout of this pristine home. Ceramic tile flows beautifully into gleaming hardwood to the generously sized open concept designed principal space - with large dining and living room showcased by abundant windows. The kitchen is a show stopper, renovated to the highest standards, featuring granite countertops, new backsplash and upscale Café Brand new appliances and is graced with a delightful walk in pantry. A breakfast bar is an ideal sunny spot overlooking the dining area, just steps away to patio doors leading to your fully fenced and landscaped backyard oasis. A well designed two piece bathroom completes this main floor perfectly. Ascending the beautiful curved staircase, youll find three good sized bedrooms with a spacious primary bedroom appointed with an elegant ensuite. The other two bedrooms are bright and airy and served by a generously sized immaculate main bathroom. Convenient laundry area is a handy feature upstairs. Descending to the lower level by a sun-filled stairway, youll find a large and bright recreation room with feature gas fireplace and plenty of storage perfectly appointed and flexible for all your entertainment and family needs. Super location - conveniently located close to all amenities shopping, restaurants, schools, parks, greenspace, public transmit to meet all of your expectations. This home is both impressive and inviting - an ideal place to truly call home! (id:56864)
Royal LePage Team Realty
2583 Principale Street
Alfred And Plantagenet, Ontario
Modern elegance meets rustic charm in this stunning waterfront retreat! This turnkey home showcases an inviting open-concept main level with rich hardwood flooring, exposed stone accents, and striking wood beams. The chefs kitchen is a dream, featuring a large sit-at island, stainless steel appliances, and a walk-in pantry, all conveniently located next to a stylish partial bath with laundry facilities. Bathed in natural light, the spacious dining area seamlessly connects to an expansive deck, while the cozy living room boasts a gas fireplace and large windows that frame breathtaking waterfront views. This home offers three generously sized bedrooms, including a luxurious primary suite complete with dual walk-in closets and a spa-like 5-piece ensuite. A second elegant 5-piece bathroom serves the additional bedrooms with comfort and style. The fully finished lower level presents an incredible in-law suite with a private walkout, an open-concept kitchen, dining, and living area, two additional bedrooms, a modern 3-piece bathroom, and patio doors leading to a second deck. Outside, the property is a true paradise, featuring a spacious yard and direct water access perfect for relaxation and outdoor adventures. (id:56864)
Exit Realty Matrix
391 Greenwood Avenue
Ottawa, Ontario
Upgraded & Updated brick Triplex in prime Westboro neighbourhood, situated on a large 49.02 x 66.0 lot. Close to Broadview, Nepean H.S., Dovercourt, parks, transit & trendy shops & services of Westboro! Three 2 bed/1 bath units, each w/own driveway. A+ location, strong rental history, carefully maintained & many upgrades. 2021 investments incl. luxuriously renovated Unit 1, improved entrance/common space, re-styled driveways & manicured grounds. Basement professionally excavated to increase ceiling height and reinforced with a structural buttress wall. All work completed with permits and inspections on file. Legal lower-level unit offers strong rental income potential, an excellent investment with lasting value. 2nd floor renovations (2024) new carpet on stairs ( 2024) Operionnal Surveillance system in the building ( 6 Cameras with DVR) included. Appealing cash flow, 3 meters; gas furnace, c/air, 3 hwts, hardwood, vinyl windows throughout. Ideal for investors or seeking future multi-generational residence. All units currently tenanted. Shared coin laundry. Rents: Apt #1: $2250/m + hydro, Apt #2: 2150/m + hydro, Apt B: $2000/m . Exceptional opportunity in Ottawa's hottest neighbourhood! Set showing schedule +24hrs notice., Flooring: Hardwood, Flooring: Other (See Remarks) (id:56864)
Innovation Realty Ltd.
2892 South Nation Way
North Dundas, Ontario
Welcome to this charming Ian Drew-built home, perfectly positioned on a spacious lot in a peaceful, friendly neighborhood. It's the only home on the street with a fenced backyard, peace of mind, and a safe space to enjoy the outdoors. Sip your morning coffee on the front porch as the sun rises, and wind down on the back deck with glowing sunset views. On clear evenings, you might even catch the northern lights. Inside, the main level is bright and functional, with a smart layout and effortless flow. The oversized garage connects directly into the kitchen and dining area - making daily routines that much easier. With plenty of natural light and thoughtful use of space, this home feels both welcoming and practical. The basement offers a world of potential - envision a games room, home gym, or extra living space- while still maintaining generous storage options as well as 2 bedrooms and an additional full 3 piece bathroom. Surrounding the home, freshly planted trees will grow to enhance your sense of privacy, and the large garage has space for two vehicles plus all your storage needs. You'll love the convenience of being minutes from the South Mountain Fair, golf courses, a library, and local schools. Fibre optic internet is being installed in the neighbourhood, and with Highway 416 just 17 minutes away and Barrhaven reachable in under 30, commuting is a breeze. This home blends quality construction, comfort, and flexibility - all in a location that makes everyday living easy. ** This is a linked property.** (id:56864)
Exp Realty
412 Main St Street E
Merrickville-Wolford, Ontario
Discover the perfect blend of modern living and small-town charm in this perfectly recently renovated high ranch home at, 412 Main Street East in historic Merrickville. Featuring 3 bright and spacious bedrooms with large windows on the main level, 2 gorgeous bathrooms, and an open, airy layout, this home is designed for comfort and convenience. A beautiful gas fireplace completes the space, keeping you cozy during those cool nights. The walk-out basement offers incredible in-law suite potential, adding versatility for extended family or extra living space. With a 2 piece bathroom, fourth bedroom, and laundry, this basement offers a great use of space. A large private backyard with mature trees creates a serene retreat, while ample storage throughout ensures everything has its place. The spacious two-car garage adds even more practicality, as well as access to the home and backyard space. Ideally located across from the Rideau River, this home is just steps from charming shops and scenic walking paths, making it the perfect choice for families or anyone looking to embrace a slower, more peaceful pace of life. New Roof in 2016! (id:56864)
Real Broker Ontario Ltd.
376 North Shore Road
Lanark Highlands, Ontario
On desirable Dalhousie Lake, 282 acre county estate with hobby horse facilities and trails thru enchanting forest. You have meticulously upgraded century home, guest bunkie; detached double garage with heated workshop; machinery shed; upscale quality horse stable, run-in shed, sand arena, paddocks and pastures. Loveable 3bed, 2bath home offers century charm complemented with modern comforts. Main entrance is spacious vaulted sunroom with wall-to-wall patio doors overlooking perennial gardens and lake. Big front foyer with two closets. Livingroom graced with coffered ceiling and propane fireplace adorned with Riverstone hearth. Formal dining room fits large dining table and has garden doors to beautifully landscaped yard. Inviting kitchen of country flavours with maple shaker cabinetry, island-breakfast bar and woodstove. Main floor 3-pc bathroom. Upstairs, family room with hardwood flooring and flex space for office nook, games and kids play area. Primary bedroom faces lake and has hardwood floors plus wall of closets. Two more bedrooms, with hardwood floors. Three-piece bathroom extended vanity, porcelain tiled shower and double linen closet. Basement clean and bright utility area with laundry station and door to outside. New 2025 heat pump, operated by electric, for heating & cooling. Another heating option is the home's wood-burning furnace, that can be operated by a generator if power ever goes out. Charming guest bunkie with hydro. Detached two-car garage has insulated wall separating it from attached insulated workshop with 220V, overhead propane heater and workbenches. Superior built, pristine, horse stable has hydro, hot & cold water plus feed room and heated tack room. Run-in shed, sand riding area & dressage arena. Maintained clear trails thru the forests, that has creek creating picturesque waterfall. Waterfront 497' has idyllic sandy beach and dock; weed-free shallow area for swimming. Located on municipal maintained road. 30 mins to Perth (id:56864)
Coldwell Banker First Ottawa Realty
305 - 1485 Baseline Road
Ottawa, Ontario
Spacious and rarely offered 3 bed, 2 bath condo in a prime central location! This bright, well-maintained unit features a large open-concept living and dining area with access to a private balcony. The kitchen offers plenty of cabinetry and workspace. The primary bedroom includes a walk-through closet and private 3-piece ensuite. Two additional bedrooms are perfect for family, guests, or a home office, with a full main bath just steps away. Enjoy the convenience of underground parking, plus great building amenities including an indoor pool, sauna, fitness centre, party room, and more. Ideally located close to Algonquin College, College Square, parks, transit, and Hwy 417. Great value for investors, first-time buyers, or downsizers looking for space and location. Book your private showing today! Condo fees include heat hydro and water. (id:56864)
Exp Realty
139 - 85 Mancini Way
Ottawa, Ontario
Located in the heart of popular Barrhaven! This stylish 2-level stacked condo offers an open concept main floor with modern finishes, a spacious living area, 1/2 bath and a large balcony perfect for relaxing or entertaining. Enjoy the convenience of in-unit laundry, 1.5 bathrooms, and two generously sized bedrooms. The unit Includes 1 parking space with plenty of visitor parking in a beautifully maintained building. Located steps from parks, top-rated schools, shopping, dining, and public transit, Don't miss your chance to live in one of Barrhaven's most desirable communities! (id:56864)
Keller Williams Integrity Realty
1429 Prestone Drive
Ottawa, Ontario
Unlock the potential of this spacious single-family home offered "As is" and "Where is", in a well-established, family-friendly neighbourhood. With endless possibilities, this is a rare opportunity for investors, renovators or anyone eager to customize a home to their taste. This home offers a main level with a bright and spacious living room at the front of the house with a wood burning fireplace with access to garage and deck. The adjacent kitchen provides an eating area and access to the open-concept family room and dining room with patio doors to the backyard. Upstairs discover four large bedrooms, including a spacious primary suite with a private en-suite and separate shower. Three additional bedrooms with ample closet space and a full bathroom offering plenty of room for family or guests. The fully finished lower level extends your living space with a large recreation room, a sitting area, a 5th bedroom, full bathroom, laundry area and a dedicated office space - perfect for work from home needs or extended family living. Step outside to the backyard that is ready to be transformed into your own private oasis ideal for gardening, entertaining or building the outdoor space of your dreams. Conveniently located close to transit, parks, schools, shopping, and more! This home offers the chance to invest in a highly desirable area. Bring your vision and make it your own! Property is Sold "as is Where is". No conveyance of offers until 6pm June 2, 2025. (id:56864)
Solid Rock Realty
4 Alexander Street
Clarence-Rockland, Ontario
**OPEN HOUSE SUN JUNE 1, FROM 2-4PM** **PLEASE NOTE, SOME PHOTOS HAVE BEEN VIRTUALLY STAGED** This immensely renovated bungalow blends modern luxury with timeless charm, set on a picturesque, tree-lined lot in the heart of Rockland. Updated from top to bottom with premium finishes and meticulous attention to detail, this move-in-ready gem offers a lifestyle of comfort, style, and serenity. Step inside to an open-concept main floor featuring rich real hardwood flooring, abundant natural light, and a seamless flow perfect for both everyday living and entertaining. The stunning kitchen is a true showpiece, complete with quartz countertops, sleek cabinetry, a sit-at island, and patio doors that open to your brand-new 12'x10 deck, perfect for outdoor dining or morning coffee in your private backyard oasis. The main level hosts three spacious bedrooms, including a bright and airy primary, along with a beautifully appointed full bathroom featuring 24"x24" modern tile. Downstairs, the fully finished basement offers incredible versatility with a large family room, additional bedroom, and second full bathroom, ideal for guests, teens, or a home office. This home has, undergone a total transformation, boasting a new metal roof, new windows and doors, new kitchen and bathrooms, new siding with soffit pot-lights, updated electrical, natural gas furnace, A/C, water softener, and so much more. Surrounded by mature trees on an expansive lot and just minutes from parks, schools, and amenities, this Rockland beauty delivers the complete package, style, function, and peace of mind. Don't miss your chance to call it home! (id:56864)
Exit Realty Matrix
618 Perseus Avenue
Ottawa, Ontario
Welcome to 618 Perseus! Located in the highly desirable community of Half Moon Bay is this beautifully designed Mattamy Sycamore Model. With over 2300 sq ft of living space, this floor plan was crafted for true family living. The main floor features an open concept floor plan with luxury vinyl flooring throughout, stainless steel appliances, upgraded chef inspired kitchen w ample cabinetry & large centre island which is sure to impress and be the heart of the home! Upstairs, you will find a large primary bedroom retreat with a massive walk-in closet & 4 pc ensuite & upgraded stone countertops. 2 additional generous-sized bedrooms & loft with oversized windows providing ample natural light perfect for family living or a functional office space. The exterior of the home is an entertainers dream! Thoughtfully upgraded with luxury interlock throughout the front, side & backyard, this home is the one! Steps from schools, parks a short drive to the marketplace, this is a wonderful opportunity to make the move to Barrhaven & call this home! (id:56864)
Keller Williams Integrity Realty
2088 Burnstown Road
Mcnab/braeside, Ontario
LIST OF UPGRADES! CHARMING BUNGALOW WITH NO REAR NEIGHBOURS! JUST OVER 1 ACRE! HEATED DOUBLE GARAGE! ...Nestled in the peaceful countryside of Burnstown, just 15 minutes from Arnprior and 20 from Renfrew, this charming 2 bed, 1 bath rural retreat sits on a private lot with no rear neighbours and offers the perfect blend of rustic charm and modern upgrades. The spacious living room, updated kitchen with backyard views, dedicated dining room, and bonus mudroom create a warm and welcoming interior enhanced by all-new flooring, fresh paint, updated lighting, and custom bedroom blinds. A 2020 bathroom renovation adds modern comfort, while a smart thermostat (2024), central A/C (2023), and updated breaker panel (2023) ensure convenience. The heated double-car garage (2023) and a large detached shop provides extra storage or workspace. List of updates and upgrades available. Outdoor lovers will appreciate the PUBLIC BOAT LAUNCH at Burnstown Beach just 5 min away, nearby snowmobile trails, and easy access to Burnstown's Neat Coffee Shop and Blackbird Café (4 min), with all amenities in Arnprior just 15 minutes away, Kanata 40 min away. (id:56864)
RE/MAX Hallmark Realty Group
659 Alesther Street
Ottawa, Ontario
Calling all savvy first-time homebuyers! This charming detached home in family-friendly Overbrook is the perfect blend of comfort and function. Featuring 3 spacious bedrooms, 2 full bathrooms, and a separate side entrance to a fully finished basement with proven Airbnb potential, this home is ideal for those looking to make a smart investment. Possible In-Law Suite or Multi-generational living! The light-filled main floor boasts a functional layout designed for growing families including a generous living room, formal dining area, and an updated kitchen. Upstairs, you'll find two large bedrooms, a well-appointed 3-piece bathroom, and a versatile third bedroom perfect for a home office, nursery, or guest room. The fully finished basement offers even more space, complete with a full bathroom, kitchenette, and a cozy rec room - a great opportunity for rental income or extended family living. Step outside to your beautifully landscaped backyard, featuring mature trees and a private, fully fenced setting - ideal for summer barbecues or peaceful mornings with coffee. A detached garage and long driveway provide ample parking and extra storage. Located just minutes from St. Laurent Shopping Centre, Highway 417 on-ramp, schools, and parks! This move-in-ready home is a rare find in a prime location. Reach out today to book a private showing. This one won't last long! (id:56864)
The Agency Ottawa
18 Brookdale Avenue
Ottawa, Ontario
Welcome to 18 Brookdale Avenue a charming and spacious bungalow nestled on an exceptionally quiet street in Ottawas hidden gem of Country Place/Pineglen. Just minutes from Merivale Roads full range of amenities including grocery stores, restaurants, retail shops, and services, this family-friendly location offers rare privacy and space while remaining centrally located. Step inside to a timeless, well-maintained layout featuring original hardwood flooring throughout the main level. The bright and expansive living room is anchored by a cozy wood-burning fireplace and flows into a formal dining area. The classic kitchen retains its original charm with large windows that flood the home with natural light. The main level features three generously sized bedrooms, each with oversized windows, and a shared full bathroom. Downstairs, the finished basement offers incredible additional living space, complete with a retro-style mini bar, a second fireplace, a large rec room, an extra bedroom, and abundant storage. Step outside to discover the huge backyard - a rare find in the city with endless potential for customization! Enjoy interlocked patio areas and a massive detached garage that fits two vehicles with plenty of room left over for storage, a workshop, or more. This home has endless possibilities and offers incredible privacy and space. Central air (2019), Roof (2024), Plumbing work done over the past 5 years, driveway paving (2023), Garage (2000). (id:56864)
Exp Realty
2055 Principale Street
East Hawkesbury, Ontario
Welcome to this beautiful 3-bedroom, 2-bathroom waterfront bungalow located on the scenic Ottawa River in the peaceful village of Chute-à-Blondeau. Just 10 km from the Ontario/Quebec border (via Highway 417/40), this location offers a perfect balance of nature and convenience only 35 minutes to Vaudreuil, 45 minutes to West Island, and 70 minutes to Ottawa. Ideal for commuters heading to West Island or the Mirabel area. This 1,180 sq. ft. stone and brick home features an open-concept layout with plenty of natural charm and functionality. The living room is filled with natural light, creating a warm and welcoming atmosphere throughout the day. The main level also features spacious bedrooms and a well-appointed kitchen with easy access to the outdoor living spaces. The lower level boasts a large, fully finished recreation/family room perfect for entertaining, relaxing, or setting up a home office or gym. A propane gas stove (fireplace-style) adds cozy ambiance in the cooler months and is convertible to natural gas. Outdoor features include: Three separate decks offering great views and space to relax or entertain, Carport for covered parking, 20x24 ft detached garage/workshop great for storage or hobbies, Docking system available for easy river access. The home sits on elevated land, over 60 feet above the waterline, with no flood risk. Water levels are regulated by the Quebec Hydro Carillon Dam located about 8 km downstream. Recent updates and features include: New propane furnace and central A/C (2019) both convertible to natural gas, New electric water heater (2019), New roof and eavestroughs (2021), New upper-level windows (2021), Propane gas clothes dryer (convertible to NG), Septic inspection completed in 2024 report available. Whether you're looking for a serene waterfront home, a cottage getaway, or a commuter-friendly location with excellent upgrades, this property checks all the boxes. (id:56864)
Comfree
291 Carleton Avenue
Ottawa, Ontario
OPEN HOUSE JUNE 1 from 2:00 - 4:00. Welcome to 291 Carleton Avenue in the heart of one of Ottawa's most vibrant communities, Wellington Village. This 3 bedroom detached home sits on a rarely available 50' x 100' lot (with 2 separate pins) and is walking distance to Tunneys Pasture, the LRT Station, Schools, Medical Buildings, Shopping, Restaurants, Grocery Stores, Coffee Shops and Bars, and is a beautiful hike to the Ottawa River and the Kitchi Zibi Parkway...in short its a GREAT LOCATION! The house itself was built in 1997 and boasts a true double car garage, oversized driveway and a fully fenced yard. Main floor with hardwood throughout, a large foyer, sunken living room, dining room with patio access and gorgeous kitchen with granite counters, lots of cupboards and stainless steel appliances. Second floor with 3 good sized bedrooms including a Primary with 4-piece ensuite and walk-in-closet, 2 other bedrooms and the main bathroom. Sunlit lower level boasts sizeable windows and high ceilings in the Family room, 2-piece powder room, laundry room, access to the HUGE garage and an immense, dry, useable crawl space with a pile of storage. The backyard boasts a deck and patio, storage shed and plenty of space for the kids to play! Recent updates include granite countertop in kitchen (2019), backsplash in kitchen (2022), deck in backyard (2023), shed in backyard (2023) new patio in backyard (2023), front yard landscaping including garden box (2019), double insulated garage door (2025), new carpet upstairs and downstairs(2024), front door and patio door (2023), hot water tank (2024 - owned), furnace (2018, AC (2012). (id:56864)
Exp Realty
1028 Pampero Crescent
Ottawa, Ontario
Located on a quiet crescent in the desirable and family friendly neighbourhood of Stitsville North, welcome to 1028 Pampero Cres. This spacious well maintained 3 storey townhome offers 3 bedrooms and 2 bathrooms. The charming front entryway features a covered front veranda. Step inside the first floor complete with a versatile den ideal for a home office or playroom , laundry room, and direct access to the garage. The second floor is designed for everyday living and entertaining. Here you will find a 2 piece powder room, a bright eat-in style kitchen featuring lots of cabinet space, sleek stainless steel appliances, square tiled backsplash and a glass patio door for easy access to the roomy outdoor balcony. Unwind in the expansive living room w/ coffered ceilings, hardwood flooring, and 2 large windows filing the space up w/ natural light. Head up to the third floor where you will find 3 generously sized bedrooms all w/ wide plank flooring. The primary suite is complete w/ double closets and a cheater 4 piece ensuite w/ a large vanity. Located near parks, schools, all amenities, and quick access to the 417 highway, this home offers the best of suburban living. (id:56864)
RE/MAX Affiliates Realty Ltd.
217 Ann Street
Mississippi Mills, Ontario
OPEN HOUSE SUN JUNE 1, 2-4! This exceptionally private FIVE bedroom home boasts TWO primary suites & NO REAR NEIGHBOURS, with mature trees creating a peaceful, secluded backyard: perfect for relaxing or entertaining on your spacious deck while children and pets play safely in the fenced yard. Tucked quietly from the street on a large & extra deep lot, this home backs directly onto the Ottawa Valley Rail Trail, offering direct access to year-round recreation and ensuring lasting privacy. Despite its tranquil setting, you're just steps from Almontes historic and vibrant downtown, with its restaurants, coffee shops, boutiques, library, farmers market and scenic river falls. Top-rated schools, recreation facilities, and the community beach are all nearby, making this location both private and convenient. The home itself blends an abundance of modern updates with historic charm, featuring over 3100 sq ft, a chefs kitchen complete w/ a 9-ft island, quartz countertops, SS appliances & ample cabinetry, all overlooking the bright family rm w/ its cozy new fireplace. The home also features a convenient walkout basement, offering flexibility for families, home businesses, or future in-law suites. This rare combination of privacy, space and WALKABLE ACCESS to Almonte's best amenities makes it a truly unique opportunity! Book a private viewing today & ask your agent for the extensive list of updates!! (id:56864)
Exit Realty Matrix
C - 192 Stanley Avenue
Ottawa, Ontario
Available July 1st, Great Location in New Edinburgh! Don't miss this charming 2-bedroom, 1-bath unit located in the heart of New Edinburgh! Featuring approx. 775 sq. ft. of beautifully maintained living space with hardwood flooring throughout, this open-concept unit is perfect for comfortable city living. Features: In-unit laundry, Gas forced air heating & A/C, Electrical panel in unit, Storage locker in basement, OPTIONAL PARKING available for $150/month at the rear of the building on the left side, Close to parks, cycling trails, and public transit. Live in a vibrant and highly walkable neighborhood, surrounded by greenery and all the amenities you need. Attached is the floor plan. Available July 1st Book your viewing today! Utilities: The Tenant is responsible for paying all utilities and services for the property. A small outdoor space for the Tenant is ideal for compact seating and potted plants. Attached floor plan of the unit. Smoke and pet-free building. (id:56864)
Royal LePage Team Realty
1 Heather Glen Court
Ottawa, Ontario
This gorgeous end unit model is a rare find and even better, this fantastic 3 bedroom, 2-bathroom row unit bungalow is located in the gorgeous neighbourhood of Amberwood in Stittsville, offering the perfect blend of privacy, space, and natural light. Located on a quiet street with no rear or side neighbours in a very welcoming adult lifestyle community, this home features beautiful hardwood floors throughout main floor, 9-foot ceilings, and big bright windows that fill the space with sunshine. The living and dining area includes a cozy fireplace, ideal for relaxing on those cold winter nights. Add to this a beautiful sunshine filled separate sun room and door to private treed backyard. The kitchen offers ample cupboard and counter space, open to a very large and bright eating area perfect for casual meals or that morning coffee watching birds. A main floor laundry room provides everyday convenience and extra storage. The spacious primary bedroom includes a 4-piece ensuite, while a second bedroom and full bathroom complete the main level. The partially finished basement adds flexibility with an additional bedroom and a huge recreation room that could serve as a fourth bedroom, office, or gym. A massive unfinished section of the basement offers endless possibilities for your own future customization. This rare unit offers a double garage with inside access to mud room/kitchen. Outside, enjoy a backyard surrounded by mature trees, tall hedges, creating your our own private retreat. All of this in one of Stittsville's most desirable communities, surrounded by a golf course, pickleball courts, tennis courts, parks and pathways and just a short walk to local shops and restaurants. Downsizing, looking for one level living this peaceful community is not to be missed. (id:56864)
Exp Realty
334 Blossom Pass Terrace
Ottawa, Ontario
WELCOME TO THE 334 BLOSSOM PASS TERRACE HOME! A 2023 built Executive townhome with 3 bedrooms & 4 bathrooms located in the super in-demand Avalon community! Conveniently situated near Tenth Line Road on Gerry Lalonde Drive - just steps away from green space, and well established amenities. This Minto (Haven Model) built home is a perfect example of "turn-key"! Freshly and professionally painted home (April 2025) that is perfect for new and growing families, and professionals of ALL levels! Offers an open-concept kitchen with an island, quartz countertops, stainless steel appliances, and more! Did I mention a finished basement with a large family room & 2 piece bathroom?! Avalon boasts an existing community pond, multi-use pathways, nearby family parks, and everyday conveniences. Whether you're looking for a forever home or an investment, this home is it! Book a showing today! (id:56864)
Royal LePage Team Realty
309 Quartz Avenue
Clarence-Rockland, Ontario
A bit of everything under one roof!!! Open concept living area with lots of natural light and cathedral ceiling. Living features 3 sided gas fireplace. Main floor family room. Upper deck off kitchen with motorized awning. Primary bedroom with walk-in closet and ensuite bath. Main floor laundry facilities. Fully finished walkout lower level with, theater area, gym, bedroom, bathroom and bar. Backyard oasis with inground pool and hot tub. This property has so much to offer, a wonderful place to call home!!! (id:56864)
Exp Realty
1310 Fribourg Street
Russell, Ontario
**OPEN HOUSE SUN JUNE 1, FROM 2-4PM** Welcome to this impressive brand new 4+1 bedroom, 3-bathroom bungalow, offering a perfect blend of modern elegance & convenience. Boasting numerous upgrades that add incredible value, this home includes CAT 6 to all bedrooms, gas line to the BBQ, soffit plugs for Christmas lights & so much more! The heart of the home is the modern kitchen featuring beautiful quartz countertops not only in the kitchen but also in all bathrooms, along w/plenty of cabinetry & counter space, making it perfect for meal prep & entertaining. The open-concept layout is filled w/natural light, flowing seamlessly into the bright living room, where a cozy gas fireplace creates a warm ambiance. The spacious primary bedroom is completed w/a walk-in closet & a luxurious ensuite. The finished lower level offers a family room, recreational room, stunning bathroom & 2 bright bedrooms, each featuring walk-in closets. Don't miss it! (id:56864)
Exit Realty Matrix




