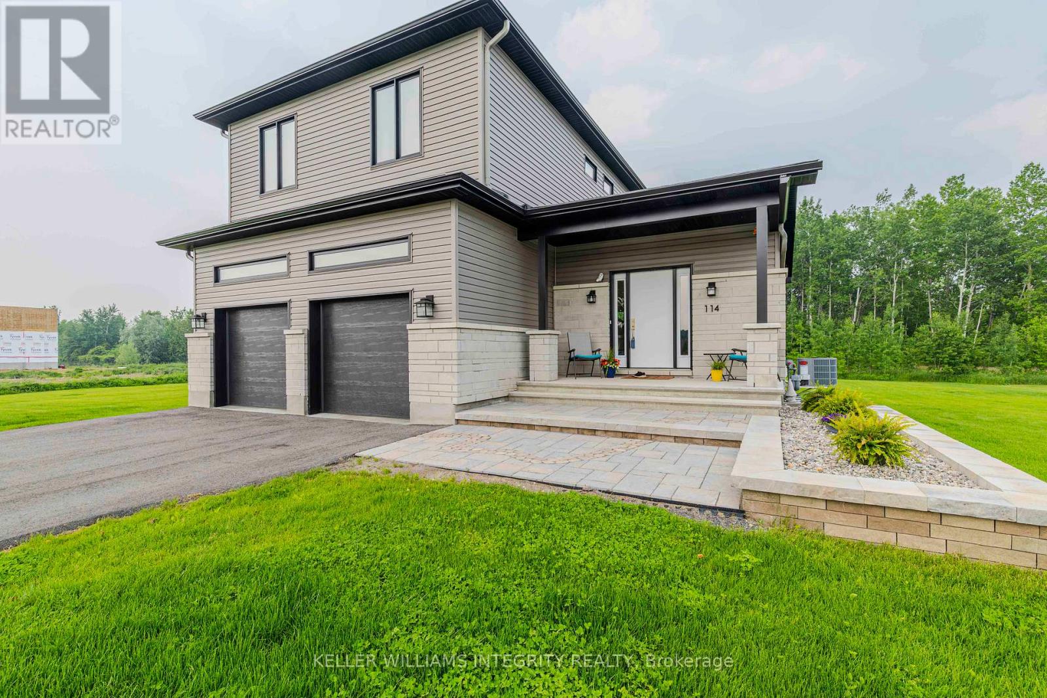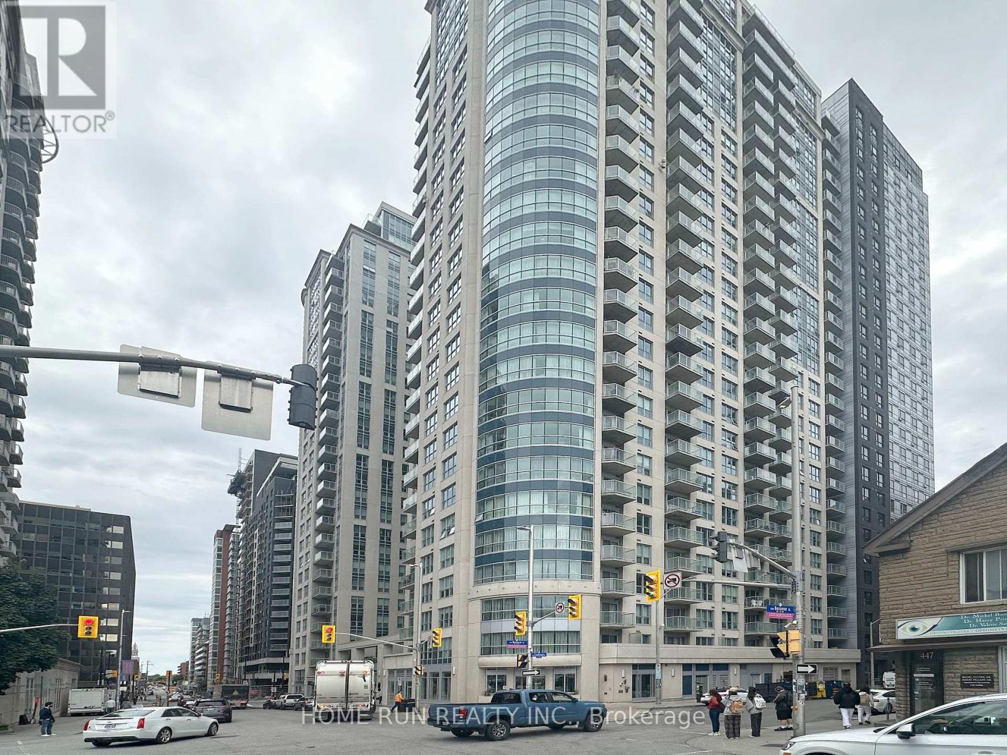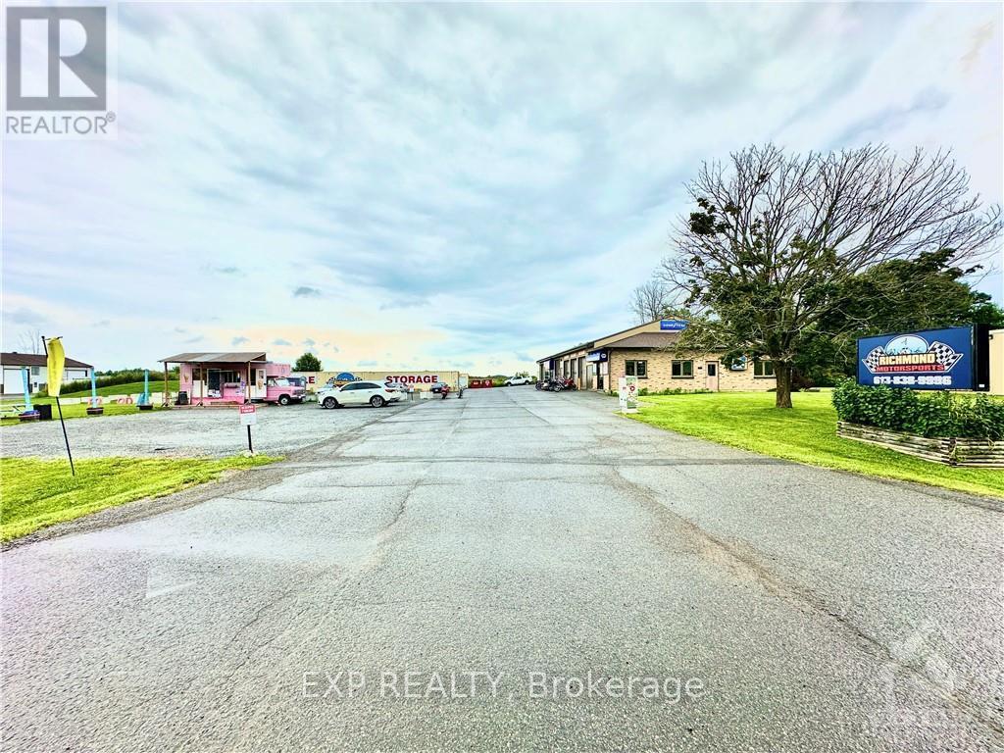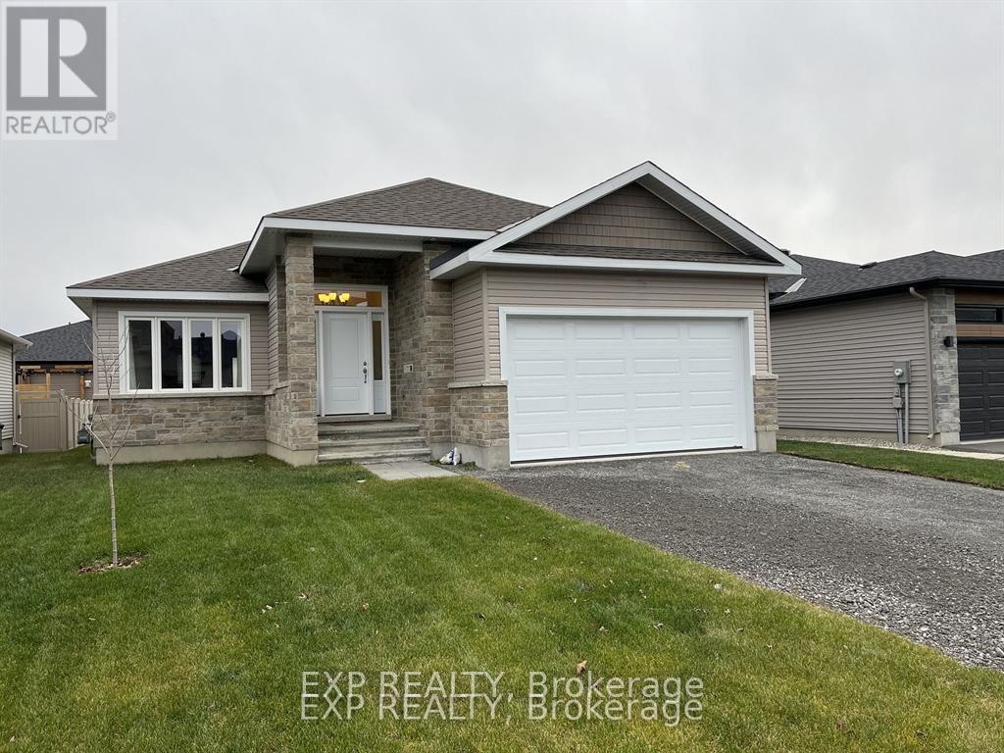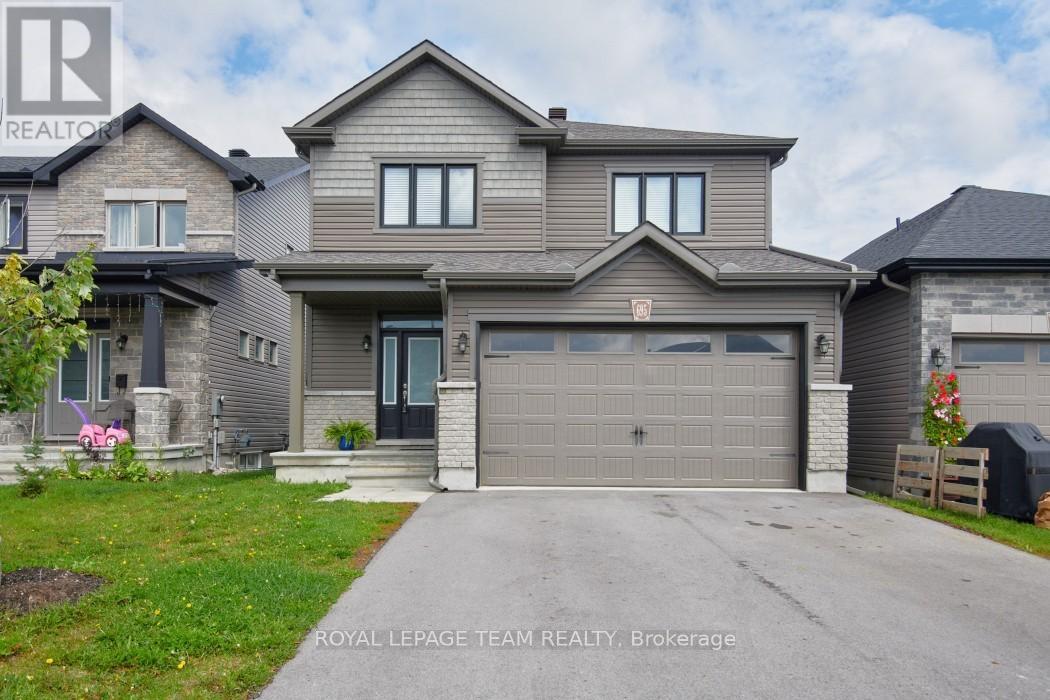1806 - 556 Laurier Avenue W
Ottawa, Ontario
Experience urban convenience at Five Fifty-Six Laurier! This 18th-floor corner unit boasts south-western exposure and is sure to impress. Enjoy an open-concept living and dining space, plus a functional kitchen. The spacious primary bedroom features a 3-piece ensuite with a shower, while the second bedroom can easily double as a den or office. The main 3-piece bathroom includes a tub. The enclosed balcony extends your living space, offering a perfect spot to relax. You'll enjoy a range of great amenities, including an indoor saltwater pool, two saunas, fitness centre, spacious outdoor terrace with BBQ area, a workshop/hobby room, party room, and visitor parking. Located in a quiet corner of downtown, this condo offers underground parking with a car wash bay and a personal storage locker. It's just steps from a community garden, an off-leash dog park, the future Ottawa Public Library, LeBreton Flats, close to schools, parks, restaurants, and all the attractions of downtown. Plus, the LRT is only a short walk away! Well-managed and offering an exceptional lifestyle, this property is one you won't want to miss. Schedule your showing today! 48 hour irrevocable. Include Schedule B with all offers. (id:56864)
Royal LePage Performance Realty
231 Perth Street
Brockville, Ontario
Wow, This Is An Absolute Showstopper And A Must-See! Priced To Sell Immediatel. Rare opportunity to own a solid all-brick, freehold semi-detached home in one of Brockville's most walkable and established neighbourhoods. This freshly updated 3-bed, 1-bath home features 2025 upgrades including new roof shingles, waterproof vinyl flooring, fresh paint, and a fully renovated 4-piece bath. Bright main floor with spacious living area and eat-in kitchen leading to a private backyard. Upstairs offers 3 generously sized bedrooms. The basement includes a rec room, office/gym potential, laundry, and storage. Close to schools, parks, transit, and shopping. Ideal for first-time buyers, downsizers, or investors. 24 hours irrevocable on all offers. Some photos are virtually staged! (id:56864)
Sutton Group - Ottawa Realty
114 Maplestone Drive
North Grenville, Ontario
OPEN HOUSE Saturday May 31 2-4 pm Welcome to your own private oasis! Set on a beautifully landscaped 1.2-acre lot, this newer home offers unmatched privacy with no rear neighbours and side neighbours far away the lot gives you plenty of space to unwind. Entertain or relax on the large deck and spacious patio offers a warm welcome to the front door. The yard is perfect for summer BBQs with the natural gas BBQ line already in place and irrigation system makes for a worry free lawn. The oversized 2-car garage gives ample room for vehicles and storage, while eavestroughs and a full water treatment system (including reverse osmosis) provide peace of mind. Step inside to over 2,100 sq ft of bright, airy living space, featuring 9-foot ceilings on both the main and second floors. The custom kitchen is a showstopper with quartz countertops, sleek finishes, high end stainless steel appliances and seamless flow into the open-concept living and dining areas. Natural light floods in through large windows, highlighting the rich hardwood floors throughout the entire home including the stairs.Upstairs, you'll find 3 spacious bedrooms, including a serene primary suite and 2.5 modern baths. Say goodbye to hauling laundry up and down your convenient 2nd floor laundry room makes life easier. The fully finished basement provides versatile space for a home gym, media room, or additional living area. Stay connected with high-speed internet, perfect for remote work or streaming. Situated just minutes from the vibrant town of Kemptville, you'll have quick access to schools, shops, restaurants, and every amenity you need while enjoying the peace and space of country living with the convenience of modern services. Much Bigger Than It Looks! Don't be fooled by a drive-by as this home is far more spacious and functional than first impressions reveal. Come see for yourself! Upgrades and improvements add to almost $75,000 plus items like riding mower and appliances. ** This is a linked property.** (id:56864)
Keller Williams Integrity Realty
112 Claiborne Way
Ottawa, Ontario
Must See Updated Townhome in a Peaceful Setting with No Rear Neighbours! Welcome to 112 Claiborne Way, a beautifully maintained, move-in ready 2-storey townhome nestled in a quiet, sought-after pocket of Orléans. This charming home offers 3 bedrooms, 2 bathrooms, and everything you need to live comfortably in style-perfect for first-time buyers, down-sizers, or savvy investors looking for a turn-key opportunity in a family-friendly community. Step inside and be instantly impressed by the bright, open layout and tasteful upgrades throughout. The gorgeous kitchen has been fully renovated with modern finishes, sleek cabinetry, and newer appliances. The updated bathrooms, fresh paint, neutral colour floors, and stylish touches give the entire home a clean, sophisticated feel.The main floor flows into a cozy living room anchored by an updated fireplace, offering a perfect space to relax or entertain. Upstairs, the spacious primary suite features a walk-in closet, while the third bedroom is currently set up as a productive home officeideal for todays lifestyle.Downstairs, the fully basement offers a versatile rec room with a dedicated laundry area and extra storage. Its currently being used as a home-based business setup but can easily be transformed into a functional family space, gym, or playroom.Outside, the low-maintenance, astroturf backyard is fully fenced with upgraded PVC fencing, offering total privacy with no rear neighbours. Imagine hosting summer BBQs on the updated porch or just enjoying the tranquil setting after a busy day.Located in a welcoming niche community, you'll love being just minutes from scenic parks, nature trails, multiple schools, public transit, and a plethora of shopping and dining options.This home is truly a hidden gem, affordable, and ready for you to move in and enjoy. Don't miss your chance to own this exceptional property in one of Orléans most desirable locations! Book your VIP Viewing. (id:56864)
Exp Realty
110 Honour Way
North Grenville, Ontario
120' OF WATERFRONT PRIVACY - Once in a lifetime opportunity to own this fully renovated, year round, fully furnished, turn key log house located on the Long Reach stretch of the Rideau River. This property is tucked away in a park with no direct neighbours, surrounded by crown land, at the end of a country lane. Enjoy magical sunsets of the northwest facing view across from Rideau River Provincial Park. High speed internet. House was built in 1984 and has been extensively renovated. State of the art heat pump and furnace, and central A/C (2024), Scandinavian design kitchen with quartz countertops (2024), 2 new sliding glass doors and bedroom window (2024), flooring, light fixtures, and full bathroom renovation (2020). Hot tub (2020), Dock (2020), Roof (2015). All electrical brought up to code with ESA certificate (2020), no aluminum wiring or knob and tube, No UFFI insulation, no asbestos. Only a 9 minute drive to downtown Kemptville with shopping, restaurants, and 30 minute drive to Ottawa. 5 minute drive to 2 golf courses. Safe waterfront with a sandy bottom and gradual slope, perfect for swimming and docking your boat. You own the shoreline rights rights up to the water's edge. Located on the "long reach" section of the Rideau River which has over 40 kilometers of the longest lock-free stretch of the entire historic Rideau Canal Waterway. Take your boat and stop for dinner or lunch along the many dining options on the river. House has never flooded. House is primary residence and as such not subject to HST. Currently rented part time on Airbnb mostly on weekends, earning over $70,000 in 2024 (financials available). Full property and septic pre-Inspection report from 2024 available for review. House is being sold fully furnished with designer furniture. Utility costs: Electricity: $239/month, Gas: $225/month, Snow Removal: $250/month, Septic pumping $500 yearly. (id:56864)
Exp Realty
1203 - 195 Besserer Street
Ottawa, Ontario
Fully Furnished and Move in Ready! Beautiful 1 Bedrooms, 1 Den Condo is delightful inside and out, Suited in a popular family-friendly neighbourhood of the heart of Ottawa Downtown! South-facing unit get plenty of sunlight throughout the day. 1 underground parking spot included as well as dedicated storage locker. OPEN CONCEPT kitchen with S/S Appliances, sunlight flooded the living room and dining room. Large windows, private balcony and inunit laundry! Building amenities enhance your lifestyle with 24-hour security, indoor poor, gym, party room and gourmet kitchen. Close to all amenities! Minutes away from University of Ottawa, Byward Market, Galleries, Canal, Rideau Shopping Center & Parliament Hill. Underground parking spot(P2-22), storage locker(P6.5 F-43) Includes. Moving ready, Don't miss this one. (id:56864)
Home Run Realty Inc.
3075 County 16 Road
Merrickville-Wolford, Ontario
Are you looking for your oasis in the country but still want to be close to town look no further this charming 3 bedroom 1 bathroom farm house sits on just over 53 acres on the outskirts of the quaint town of Merrickville. With aprox 20 acres in clear open feilds and remainder in bush, property fronts onto two roads with possibility of severances off rear of farm ( to be verified with twp). There are also two barns and a chicken coop to house your livestock. don't miss this gem of a property call today (id:56864)
RE/MAX Affiliates Realty Ltd.
3835 Mcbean Street
Ottawa, Ontario
Fully occupied Commercial retail building with RG3[151r] Industrial zoning located in Richmond. The owner of the property is currently operating the business Richmond Motorsports in the front unit and will consider selling the business in addition to the property if the new owner is looking for an owner-occupied location. 24-hour irrevocable on all offers and 24-hour notice for showings. The seller is willing to sell or lease additional parking from 3833 McBean which is the lot directly to the left when facing the property and has the Storage rental containers on the land. INCOME BREAKDOWN: $5400 + HST per month from Richmond Motorsports. ( 3600 sq ft). The Lentech Transmission shop in the middle sublet's the 900sq ft to them at $1800 + HST. The transmission shop is part of the original building and shares the entrance, washroom, and electrical. $3500 + HST per month comes from " Impacto " the rear tenant ( 2070 sq ft ) . They have their own entrance, washroom and electrical supply. It is noted as well that the containers are owned by Richmond Motorsports and not included in sale, they are at the end of the building on the 3835 McBean St Property. **EXTRAS** Expenses are without HST and tenants pay utility cost per sq footage. The owner pays property taxes, snow, and lawn. Owner will provide updated number for water and insurance. Photos of both properties 3833 & 3835 to showcase the location. (id:56864)
Exp Realty
53 Craig Street
Russell, Ontario
To-Be-Built 3-Bedroom Home by Award-Winning Corvinelli Homes Crafted by the renowned Corvinelli Homes, this to-be-built 3-bedroom, 2-bathroom residence offers exceptional quality and thoughtful design in the heart of Russell. Featuring Energy Star certification, this home combines energy efficiency with superior craftsmanship. The stunning red brick exterior, accented by dark trim and doors, delivers standout curb appeal while paying homage to the classic heritage homes of the area. Nestled on a premium lot with no rear neighbors and backing onto a school, this property offers both privacy and convenience. Enjoy the benefits of small-town living with the ability to walk to all local amenities, leave the car behind and explore everything Russell has to offer on foot. The lower level includes a rough-in, giving you the freedom to customize and expand your living space to suit your needs. Don't miss this rare opportunity to own a high-quality new build in one of Russell's most desirable locations. Please note: photos are of a similar model. This home will feature red brick/siding with dark trim/doors and windows. Note photos are of a similar model (id:56864)
Exp Realty
41 Mountshannon Drive
Ottawa, Ontario
This beautifully maintained and thoughtfully updated end-unit townhome offers the perfect blend of space, style, and convenience. With 4 spacious bedrooms and 3 updated bathrooms, its ideal for growing families, multigenerational living, or anyone seeking extra room to work from home or unwind in comfort. Step inside to find hwd floors on the main level, tile in the main entrance and kitchen, and a cozy wood-burning fireplace perfect for chilly evenings. The tastefully renovated kitchen features modern cabinetry, granite countertops, stainless steel appliances, and ample prep and storage space, making cooking a joy. You'll also love the modern light fixtures and ceiling fans throughout the home, adding both function and contemporary flair. Upstairs, all bedrooms feature durable laminate flooring and custom closets that maximize storage and organization. Plush carpeting in the hallway adds a touch of warmth underfoot. The primary suite includes a generous closet and ensuite, offering a quiet retreat at the end of the day. Enjoy peace of mind with newer windows, roof, and furnace, plus a brand-new A/C unit (2025) for year-round comfort. A central vacuum system is also included for added convenience. The finished basement provides versatile living space perfect for a rec room, home gym, playroom, or office. Outside, the home boasts an interlocked walkway leading to a stylish front door and an extended driveway that fits 4 cars - a rare and welcome bonus. The fully fenced backyard includes a large interlocked patio, storage shed, and planter boxes - ideal for summer BBQs, entertaining, or relaxing with a bit of gardening. Located in a family-friendly neighbourhood, you're just minutes from schools, parks, public transit, and shopping everything you need is right at your doorstep. Don't miss your opportunity to own a standout property in one of Barrhaven's most desirable locations! No conveyance of any written offers prior to 6:00 p.m on May 30. (id:56864)
Sutton Group - Ottawa Realty
833 Beavertail Road
Ottawa, Ontario
Welcome to this updated 5-bedroom split-level brick home, tucked away on a private, treed 2.6-acre corner lot just minutes from the charming village of Carp. This stunning property features high-end finishes throughout, including all new windows, doors, soffit, and fascia. Step into the elegant, tiled entryway, complete with a show-stopping chandelier. The chef's kitchen boasts a large island, heated floors, sea glass backsplash, and brand-new appliances. The dining room includes a cozy fireplace and access to the backyard, while the living room offers another fireplace and peaceful views of nature. The main level includes a luxurious primary suite with dual closets (one walk-in with built-ins) and a spa-like ensuite with a waterfall glass shower. You'll also find two large bedrooms, another full bathroom with a double vanity, hardwood flooring, and main floor laundry. The finished basement features large windows, two bedrooms, a full bath with a tiled shower, a kitchenette with a wet bar, and a large family room. Outside, enjoy the new deck with hot tub and landscaped front entrance. Book your showing today! (id:56864)
Real Broker Ontario Ltd.
695 Parade Drive
Ottawa, Ontario
This 4-bedroom detached home is located in the quiet, family-friendly community of Stittsville, within a premium school zone, and offers the perfect blend of style, space, and convenience. Featuring an open-concept layout with elegant hardwood floors, a cozy gas fireplace in the living room, and a beautiful upgraded kitchen with stainless steel appliances and an oversized pantry, this home is move-in ready. The spacious primary bedroom includes double doors, a private ensuite, and a truly massive walk-in closet. With a double garage, a green backyard, and walking distance to parks, high ranking schools, grocery stores, and dining, this is the perfect home for growing families. Don't miss your chance - send your inquiry today to book your private showing; this one won't last long! (id:56864)
Royal LePage Team Realty



