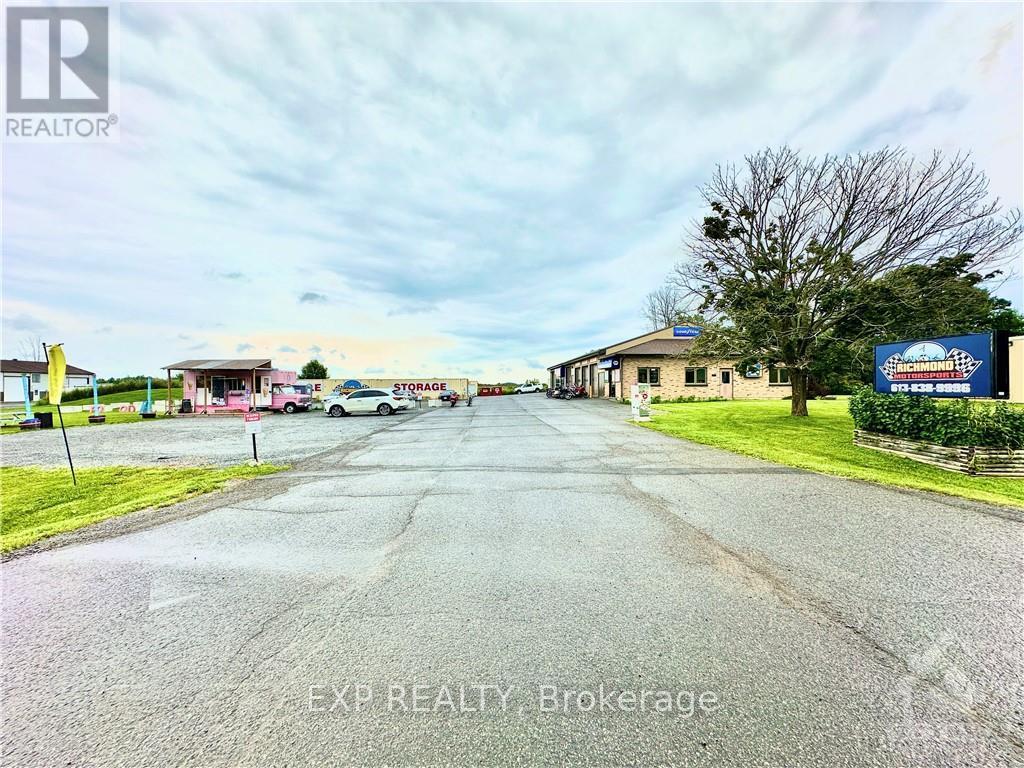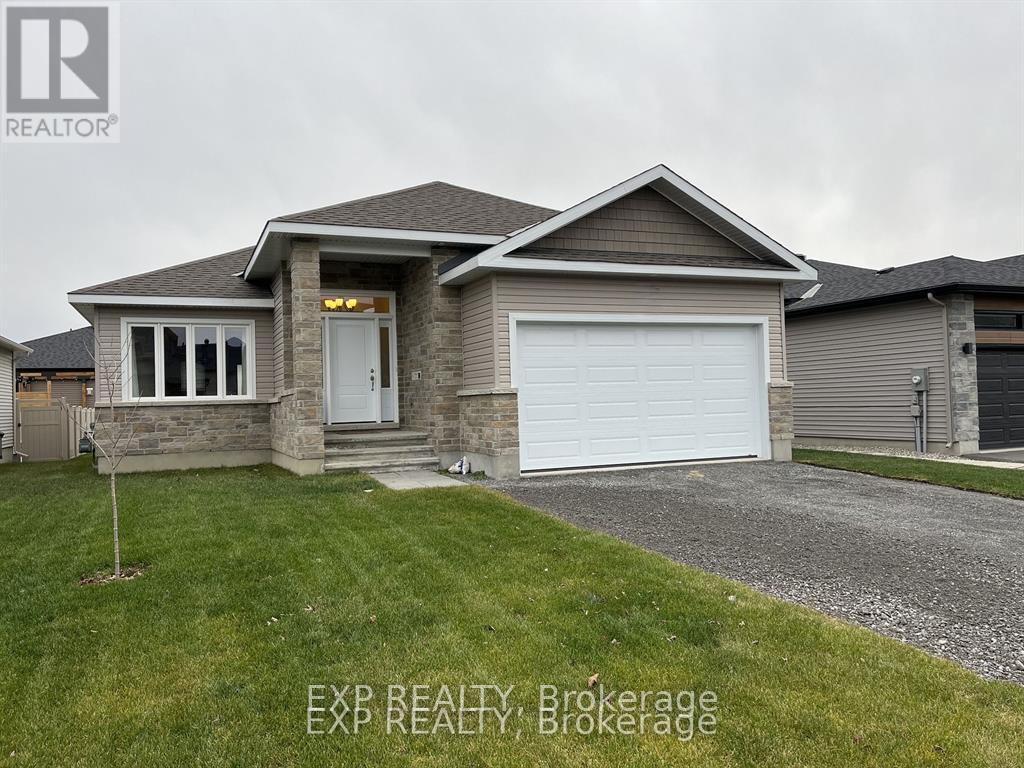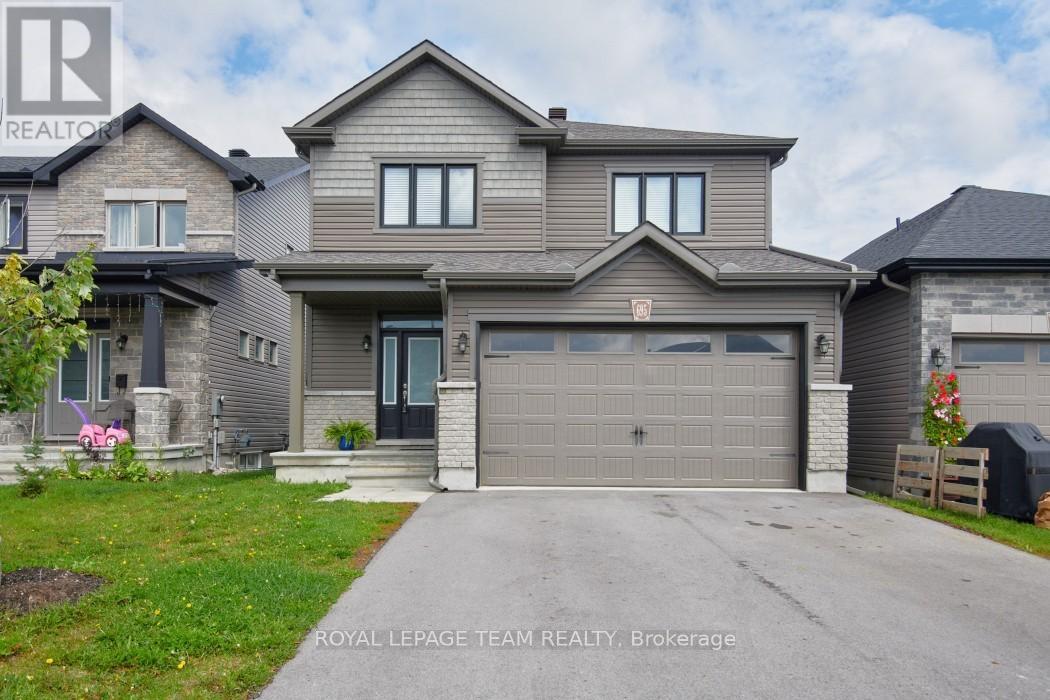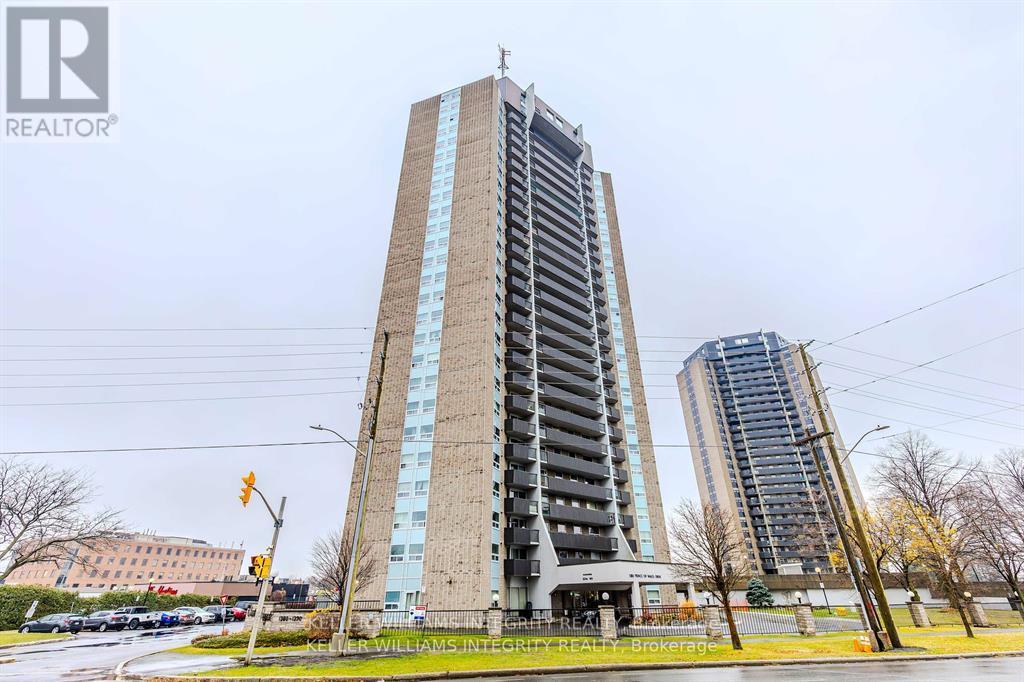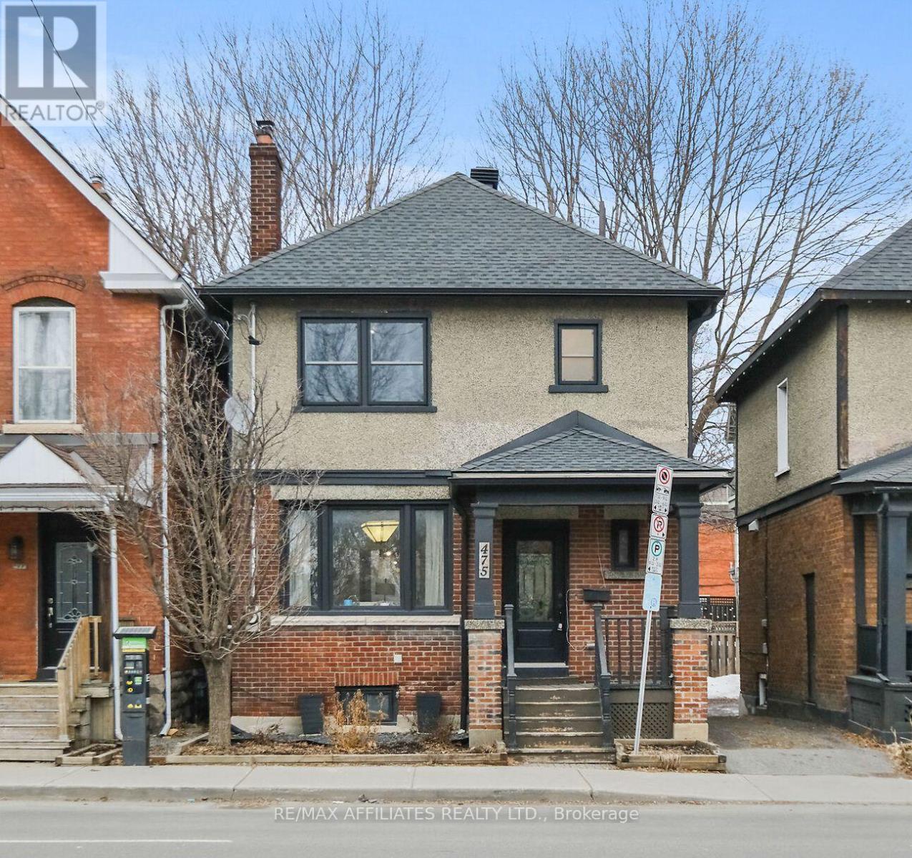3835 Mcbean Street
Ottawa, Ontario
Fully occupied Commercial retail building with RG3[151r] Industrial zoning located in Richmond. The owner of the property is currently operating the business Richmond Motorsports in the front unit and will consider selling the business in addition to the property if the new owner is looking for an owner-occupied location. 24-hour irrevocable on all offers and 24-hour notice for showings. The seller is willing to sell or lease additional parking from 3833 McBean which is the lot directly to the left when facing the property and has the Storage rental containers on the land. INCOME BREAKDOWN: $5400 + HST per month from Richmond Motorsports. ( 3600 sq ft). The Lentech Transmission shop in the middle sublet's the 900sq ft to them at $1800 + HST. The transmission shop is part of the original building and shares the entrance, washroom, and electrical. $3500 + HST per month comes from " Impacto " the rear tenant ( 2070 sq ft ) . They have their own entrance, washroom and electrical supply. It is noted as well that the containers are owned by Richmond Motorsports and not included in sale, they are at the end of the building on the 3835 McBean St Property. **EXTRAS** Expenses are without HST and tenants pay utility cost per sq footage. The owner pays property taxes, snow, and lawn. Owner will provide updated number for water and insurance. Photos of both properties 3833 & 3835 to showcase the location. (id:56864)
Exp Realty
53 Craig Street
Russell, Ontario
To-Be-Built 3-Bedroom Home by Award-Winning Corvinelli Homes Crafted by the renowned Corvinelli Homes, this to-be-built 3-bedroom, 2-bathroom residence offers exceptional quality and thoughtful design in the heart of Russell. Featuring Energy Star certification, this home combines energy efficiency with superior craftsmanship. The stunning red brick exterior, accented by dark trim and doors, delivers standout curb appeal while paying homage to the classic heritage homes of the area. Nestled on a premium lot with no rear neighbors and backing onto a school, this property offers both privacy and convenience. Enjoy the benefits of small-town living with the ability to walk to all local amenities, leave the car behind and explore everything Russell has to offer on foot. The lower level includes a rough-in, giving you the freedom to customize and expand your living space to suit your needs. Don't miss this rare opportunity to own a high-quality new build in one of Russell's most desirable locations. Please note: photos are of a similar model. This home will feature red brick/siding with dark trim/doors and windows. Note photos are of a similar model (id:56864)
Exp Realty
41 Mountshannon Drive
Ottawa, Ontario
This beautifully maintained and thoughtfully updated end-unit townhome offers the perfect blend of space, style, and convenience. With 4 spacious bedrooms and 3 updated bathrooms, its ideal for growing families, multigenerational living, or anyone seeking extra room to work from home or unwind in comfort. Step inside to find hwd floors on the main level, tile in the main entrance and kitchen, and a cozy wood-burning fireplace perfect for chilly evenings. The tastefully renovated kitchen features modern cabinetry, granite countertops, stainless steel appliances, and ample prep and storage space, making cooking a joy. You'll also love the modern light fixtures and ceiling fans throughout the home, adding both function and contemporary flair. Upstairs, all bedrooms feature durable laminate flooring and custom closets that maximize storage and organization. Plush carpeting in the hallway adds a touch of warmth underfoot. The primary suite includes a generous closet and ensuite, offering a quiet retreat at the end of the day. Enjoy peace of mind with newer windows, roof, and furnace, plus a brand-new A/C unit (2025) for year-round comfort. A central vacuum system is also included for added convenience. The finished basement provides versatile living space perfect for a rec room, home gym, playroom, or office. Outside, the home boasts an interlocked walkway leading to a stylish front door and an extended driveway that fits 4 cars - a rare and welcome bonus. The fully fenced backyard includes a large interlocked patio, storage shed, and planter boxes - ideal for summer BBQs, entertaining, or relaxing with a bit of gardening. Located in a family-friendly neighbourhood, you're just minutes from schools, parks, public transit, and shopping everything you need is right at your doorstep. Don't miss your opportunity to own a standout property in one of Barrhaven's most desirable locations! No conveyance of any written offers prior to 6:00 p.m on May 30. (id:56864)
Sutton Group - Ottawa Realty
833 Beavertail Road
Ottawa, Ontario
Welcome to this updated 5-bedroom split-level brick home, tucked away on a private, treed 2.6-acre corner lot just minutes from the charming village of Carp. This stunning property features high-end finishes throughout, including all new windows, doors, soffit, and fascia. Step into the elegant, tiled entryway, complete with a show-stopping chandelier. The chef's kitchen boasts a large island, heated floors, sea glass backsplash, and brand-new appliances. The dining room includes a cozy fireplace and access to the backyard, while the living room offers another fireplace and peaceful views of nature. The main level includes a luxurious primary suite with dual closets (one walk-in with built-ins) and a spa-like ensuite with a waterfall glass shower. You'll also find two large bedrooms, another full bathroom with a double vanity, hardwood flooring, and main floor laundry. The finished basement features large windows, two bedrooms, a full bath with a tiled shower, a kitchenette with a wet bar, and a large family room. Outside, enjoy the new deck with hot tub and landscaped front entrance. Book your showing today! (id:56864)
Real Broker Ontario Ltd.
695 Parade Drive
Ottawa, Ontario
This 4-bedroom detached home is located in the quiet, family-friendly community of Stittsville, within a premium school zone, and offers the perfect blend of style, space, and convenience. Featuring an open-concept layout with elegant hardwood floors, a cozy gas fireplace in the living room, and a beautiful upgraded kitchen with stainless steel appliances and an oversized pantry, this home is move-in ready. The spacious primary bedroom includes double doors, a private ensuite, and a truly massive walk-in closet. With a double garage, a green backyard, and walking distance to parks, high ranking schools, grocery stores, and dining, this is the perfect home for growing families. Don't miss your chance - send your inquiry today to book your private showing; this one won't last long! (id:56864)
Royal LePage Team Realty
116 Unity Place
Ottawa, Ontario
A newly built 4 bedroom home with NO BACKYARD NEIGHBOURS on a quiet court in the central area of Kanata, just a short drive from Tanger Outlets and the Canadian Tire Centre. Over $100,000 spent on upgrades that include: lot premium, quartz countertops in kitchen and bathrooms, taller upper kitchen cabinets with soft close doors, smooth ceiling on the main floor, potlights throughout the house and partially finished basement. Steps away from a pond and a community park! Still under the 7-years Tarion warranty. Don't wait - seize the opportunity and make your move today! (id:56864)
Details Realty Inc.
803 - 1380 Prince Of Wales Drive
Ottawa, Ontario
Great Investment & Purchase with Rental Income Potential! Welcome to this spacious 3-bedroom, 2-bathroom condo offering generous living space and a large private balcony. The bright, open-concept living, dining, and kitchen areas are perfect for entertaining and feature easy-to-maintain flooring throughout. The primary bedroom comfortably fits a king-sized bed and includes a walk-in closet and private ensuite bath for added convenience.Step outside to your expansive balcony and enjoy stunning views, ideal for sipping your morning coffee or unwinding in the evening. This condo also includes one underground parking spot and is ideally located with easy access to bus routes, shopping, and dining options.Take advantage of resort-like amenities, including an indoor pool, sauna, and party room. Outdoor enthusiasts will love being just a short walk from Hog's Back Park, Mooney's Bay, and the Rideau River, with scenic trails leading to the Arboretum and Canal.With the perfect blend of city living and natural beauty, this condo offers the best of both worlds! 24-hour notice required for showings. Offers welcome! Parking B477. (id:56864)
Keller Williams Integrity Realty
2507 - 179 Metcalfe Street
Ottawa, Ontario
Quick Occupancy Available!! Welcome to this stunning 25th-floor apartment located in one of Ottawa's most sought-after buildings, Tribeca! This exceptional residence offers breathtaking south-facing views that provide an abundance of natural light and a picturesque backdrop of the Cityscape. The apartment boasts a modern and open floor plan, designed for both comfort and functionality. Kitchen equipped with sleek stainless steel appliances, the kitchen features beautiful granite counter-tops that elevate both style and usability. The bathrooms also showcase elegant granite counter-tops, adding a touch of luxury to your daily routine. Enjoy gorgeous hardwood flooring throughout, which adds warmth and sophistication to the living areas. Step out onto the great balcony, perfect for sipping morning coffee or unwinding after a long day while taking in the stunning views. The building features a lap pool, state-of-the-art gym, meeting rooms, and an outdoor BBQ area, providing ample options for recreation and relaxation. Underground parking and a dedicated storage locker are included, offering ease and security for your vehicle and belongings. building also features a full-service concierge. This impressive building also offers a guest suite, providing a comfortable and convenient accommodation option for visitors. Convenient Farm Boy Store and Wine store just on the next door. (id:56864)
Ideal Properties Realty
475 Kent Street
Ottawa, Ontario
What a charming home situated in the heart of centretown! 9Ft ceilings throughout the main level filled with light by the large high windows. Stunning stone wall in Living room with hardwood throughout give this home so much character. Kitchen features porcelain tile flooring ,quartz countertops, stainless steel appliances with a back entrance leading to 2 tiered deck overlooking the treed yard perfect for those BBQ's with friends!! Lots of extra space to park your car. Walk to shops, cafes, and restaurants. Great neighbours! Furnace and Roof and Powder rm 2023. Basement was re insulated.. (id:56864)
RE/MAX Affiliates Realty Ltd.
103 - 330 Jatoba Private
Ottawa, Ontario
STAIR-FREE LIVING! Welcome to 330 Jatoba Private #103D! This beautifully upgraded 2 bedroom + den, 2 bathroom luxury condo offers modern living at its finest. From the stunning Brazilian hardwood flooring to the Deslaurier kitchen with sleek granite countertops, this home exudes elegance. The high-end stainless steel appliances, including a double oven, make cooking a delight. The spacious living and dining area is perfect for entertaining, while the large primary bedroom boasts a walk-in closet and a 3-piece ensuite bathroom for your convenience. The generously sized second bedroom is ideal for guests or family, and the additional full bathroom provides extra comfort. Need extra space? The bonus den is perfect as a home office, and the in-unit laundry adds convenience. Enjoy your quiet time on your private balcony away from traffic noise, and local pedestrian and student traffic, with natural gas BBQ hookup - perfect for enjoying summer evenings. You'll appreciate the luxury of 2 PARKING SPOTS: 1 in the garage and 1 outdoor spot, plus visitor parking on-site. Other features include a storage locker, central air conditioning, an HRV system, and custom window blinds. This move-in-ready unit is designed for maintenance-free living, so you can start enjoying the lifestyle you deserve. Schedule your private viewing today - don't miss out on this incredible opportunity! (id:56864)
Royal LePage Team Realty
2631 Fallingwater Circle
Ottawa, Ontario
This is one of your dream home. A massive 7,600 sq.ft. pie-shaped backyard with no rear neighbors, direct views of the beautiful Half Moon Bay park and its stunning pond feature. Featuring a spacious two-level deck and a walk-out basement, this is the ultimate space for relaxed and comfortable living. The entire home is carpet-free, with hardwood flooring throughout the main and second floors, and premium laminate flooring in the basement. Both the main and second floors feature 9' ceilings and upgraded 8' interior doors. The luxurious upgraded kitchen features quartz countertops, ample storage space, additional pantry room, and top-of-the-line Miele appliances. The kitchen, breakfast area, and family room all offer beautiful park views, what life is all about. The second floor features four spacious bedrooms. The primary bedroom and second bedroom also offer exceptional view of the park. The primary bedroom comes with its own walk-in closet and ensuite bathroom. And another full bathroom and convenient laundry room in the second floor as well. The lower level is fully finished, offering spacious entertainment room/GYM and full bathroom. It also has the potential to be converted into a separate rental unit since its walkout basement. The oversized backyard features a two-level deck and plenty of outdoor space, if youd like to install a large swimming pool, that would be no problem at all. Do not miss out on this great property and call for your private viewing today! 24 hours irrevocable on the offers. (id:56864)
Home Run Realty Inc.
657 Hamsa Street
Ottawa, Ontario
Offer has been received , 2 Storey, 3 Bed/4 Bath Townhome Located in Barrhaven's Harmony Community! This Stunning Haven by Minto offers plenty of modern features: Inviting Sunken Foyer w/2pc bath for your guests. Wide plank engineered hardwood flooring throughout the first level and on stairs. Separate dining area w flat ceilings and modern globe-style light fixtures. Pendant lighting over Oversized Quartz Island! Open concept Kitchen/Living area with 9 foot ceilings, large windows overlooking the ravine, pot lights & neutral paint colours. Rough in for gas behind SS Stove with upgraded stainless steel hoodfan. NO Laminate counters anywhere. Main floor Includes timeless styled kitchen w/SS Appliances, island w breakfast bar sits 5 barstools, subway tile backsplash & patio door access to rear yard! Convenient Dining room off of kitchen, perfect for entertaining. Second level includes spacious primary bedroom w/W.I.C & 3pc Ensuite with standing glass door & tiled shower. Sizeable secondary bedrooms both with generous closets. 4pc Bath & linen closet complete 2nd Floor. FULLY FINISHED Lower Level for additional family or Rec RM - Includes 2pc Bath & huge windows for plenty of light! Modern roller-style privacy blinds in all rooms & no stipple anywhere, smooth ceilings throughout. Separate Furnace room w Laundry area and under stair storage area. Eavestroughs have been installed on front and back. Backing onto a pond, and close to parks & walking paths, shopping at Strandherd, transit, & Ecole Secondaire Pierre De Blois. Move in today! (id:56864)
RE/MAX Absolute Realty Inc.

