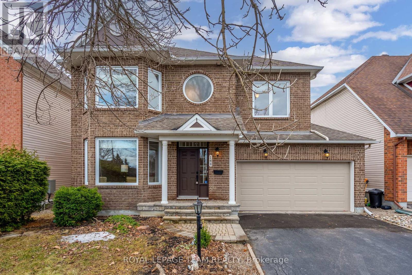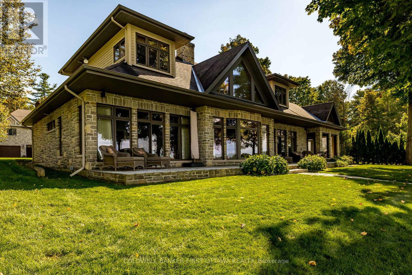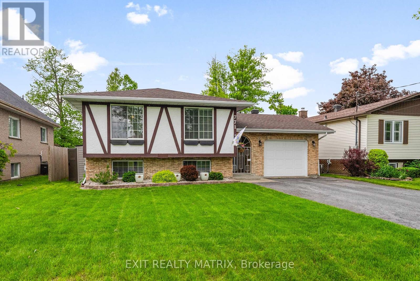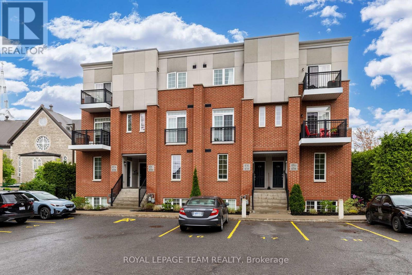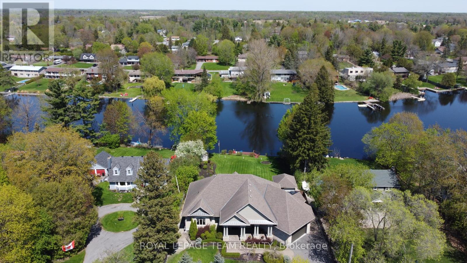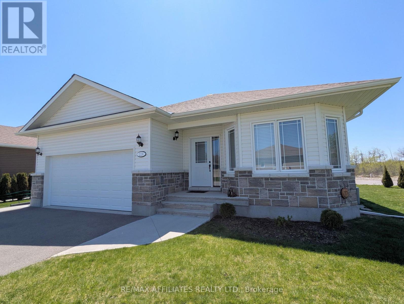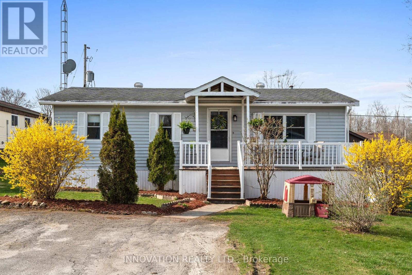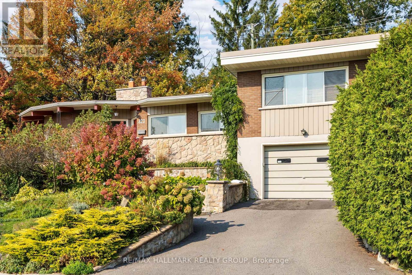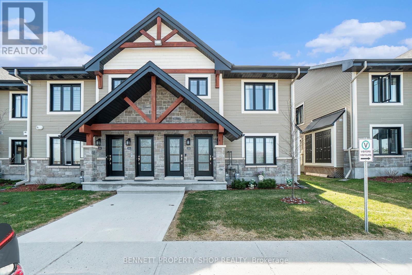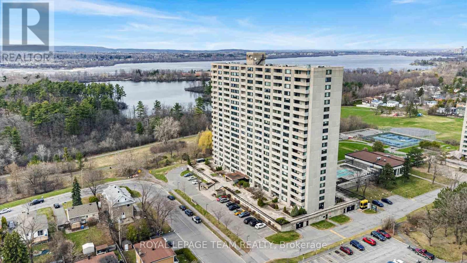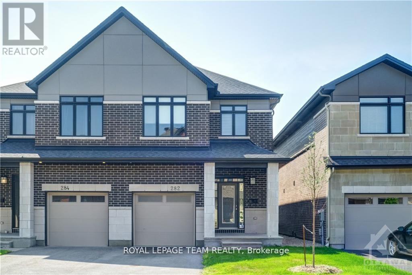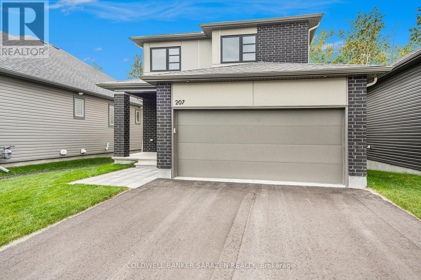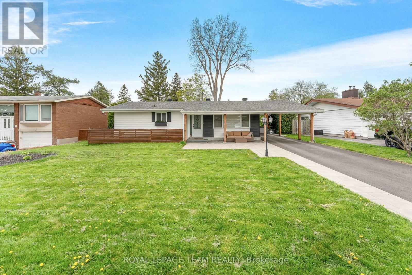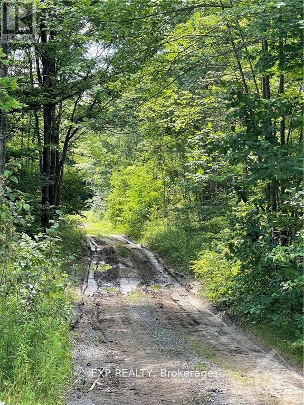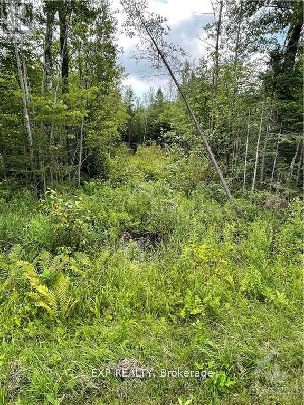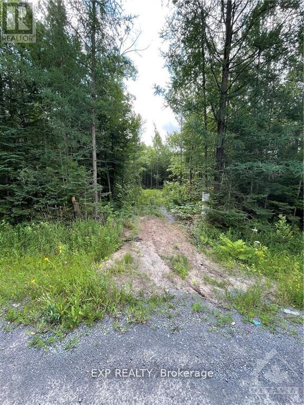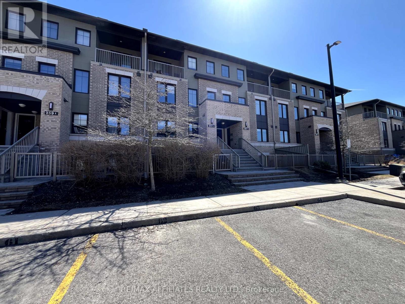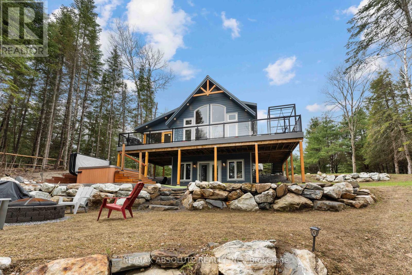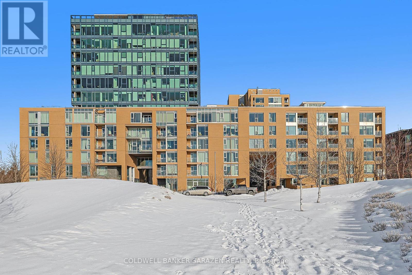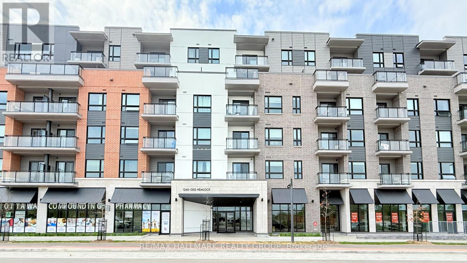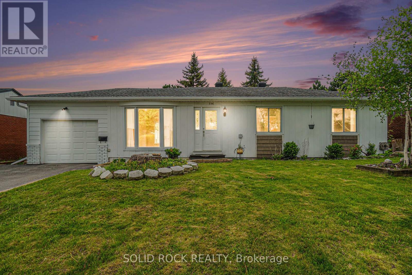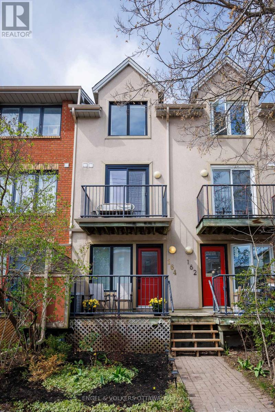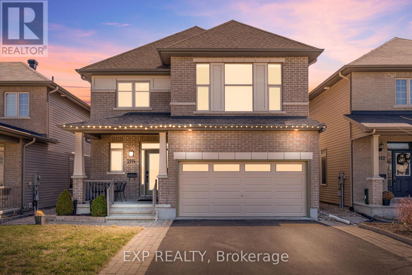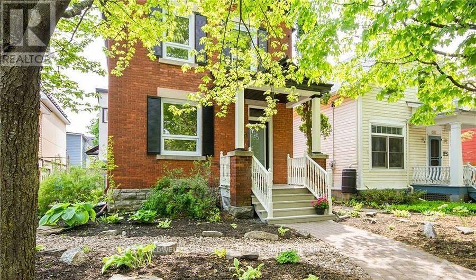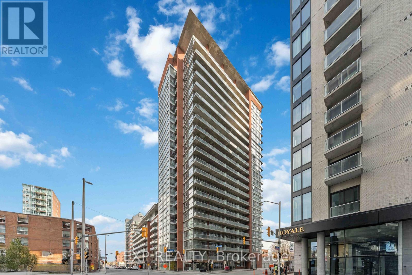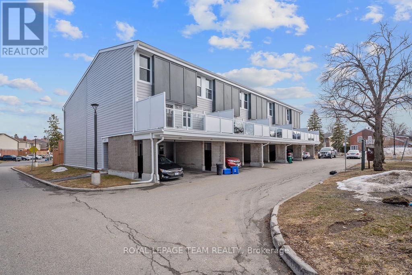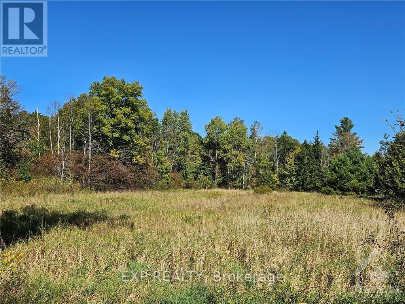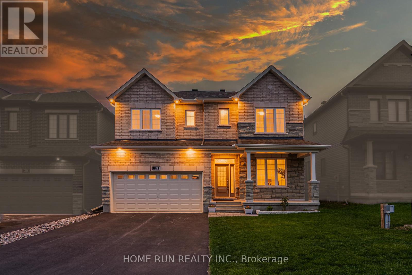419 Lake Avenue E
Beckwith, Ontario
Modern Luxury Meets Country Charm. Just Steps from Carleton Place! Welcome to your fully renovated dream homewhere high-end design meets peaceful country living. Nestled on a scenic 1.5-acre lot just outside Carleton Place, this full-brick side split offers 3+2 beds, 3 full baths, & a spacious, modern layout. Inside, youll love the open-concept main floor where kitchen, dining, & living spaces flow seamlessly. The showstopping kitchen features a 13' island, quartz counters, extended-height cabinetry w/ pot drawers & pantry space, stainless appliances, a brick feature wall, stylish backsplash, & a cozy window seat w/ storage & pot lighting. Off the kitchen, the great room impresses w/ soaring ceilings, natural light, a splitless duct heating/cooling system, & pellet stove perfect for cozy family time. The finished lower level adds 2 more bedrooms, a custom 4-pc bath, refreshed rec room, new laundry area, & cold storage - ideal for guests, teens, or a home gym. Outdoor living is next-level: Relax on the 20' x 40' covered porch w/ rolling barn doors, hot tub, BBQ deck, & Gemstone lightingperfect for entertaining or quiet evenings. The 36' x 22' detached shop is insulated, heated, powered (60-amp), has water, & sits off an oversized driveway. Plus: extra outbuildings for all your storage needs & a 30-amp RV pad. Location perks: Close to town, steps from the river, near shops, schools, & dining all w/ the peace, privacy, & lower taxes of country living. Packed w/ updates, this isn't just a renovation its a full transformation built for comfort, style, & long-term value. This one is Move-in ready, magazine-worthy, & made for modern life. Book your private showing now, this Carleton Place gem wont last! (id:56864)
Royal LePage Team Realty
1508 Clementine Boulevard
Ottawa, Ontario
Urban living at its best in the heart of Ottawa! This executive freehold townhome with finished basement blends luxury and convenience just steps to Billings Bridge, Carleton U, Rideau River, Lansdowne, Bank St shops & the O-Train. Featuring 3 beds plus a spacious main floor family room, 2 full baths, and newer construction, this gem offers a bright open concept layout and 1745 sq.ft. above grade + a fully finished basement. The main level includes a foyer, versatile family room, possible fourth bedroom, or home office, and a full bath. The second level features open-concept living/dining, 9' ceilings, large windows, and a chef-inspired kitchen with granite counters, island, floor-to-ceiling cabinets & stainless steel appliances, plus access to a large private terrace. Upstairs, you'll find 3 spacious bedrooms, the primary with cheater-ensuite & walk-in, a full bath, & laundry. Finished basement adds extra living space & tons of storage. The landscaped yard is perfect for summer BBQ's, kids play, and entertaining. Impeccably maintained & move-in ready! 48 hours irrevocable on all offers as per form 244. (id:56864)
Royal LePage Team Realty
144 Windhurst Drive
Ottawa, Ontario
Radiant and refined, this freshly painted, beautifully maintained 4-bedroom, 3 1/2 bathroom home sits directly across from the park in the heart of Chapman Mills, Barrhaven East. Nestled in a family-friendly neighbourhood, on a quiet street, close walking distance to shops, gyms, dining, schools, and transit. Inside, sunlight pours through southeast-facing windows, highlighting main level maple hardwood floors, soaring ceilings, and a grand spiral staircase. The formal living room is filled with morning light and flows seamlessly into a spacious kitchen with granite countertops and stainless-steel appliances. Adjacent, the cozy family room with a gas fireplace opens to a fully fenced backyard retreat featuring manicured gardens, spacious cedar deck, stone interlock patio and a charming gazebo perfect for relaxing or entertaining. The oversized garage provides space for larger vehicles and extra storage. Upstairs, the serene primary suite features a bay window, walk-in closet, and spa-like ensuite, three addition generously sized bedrooms, one with an expansive walk-in closet, and a laundry room. The bright, finished lower level offers exceptional value with a large recreation room, full bathroom, workshop, and storage area. Impeccably cared for and full of natural light, this freshly updated home is a rare opportunity in a sought-after, family-friendly neighbourhood. Some photos have been virtually staged. (id:56864)
Royal LePage Team Realty
125 & 126 Munro Lane
Beckwith, Ontario
This luxury custom-built waterfront home is a true masterpiece, blending elegance and functionality. Every detail exudes sophistication, with high-end finishes creating a serene, grand atmosphere. Cavernous ceilings throughout foster openness and allow natural light to flood the space. Intricate millwork and rich textures add depth, enhancing the design.The two-story stone fireplace serves as the centerpiece of the living area, adding warmth and intimacy to gatherings. The gourmet chefs kitchen features top-tier appliances, a central island, and custom cabinetry. Adjacent is a prep kitchen, ideal for hosting and keeping the main space organized while offering room for culinary creativity.A spacious sunroom flows from the kitchen, bringing in abundant light and offering views of the outdoors. Remote-controlled screens allow fresh air in, seamlessly blending interior and exterior. Flagstone flooring throughout enhances the homes organic design.The waterfront primary bedroom offers a serene retreat with wall-to-wall windows framing stunning water views. A sliding patio door leads to a waterfront terrace. The luxurious ensuite features a walk-in shower and spa-like finishes.On the main floor, two additional spacious bedrooms providing comfort and elegance. Upstairs, the catwalk leads to two large bedrooms, each offering ample storage and waterfront views, complemented by a full bath.As day turns to night, the home offers breathtaking sunsets through expansive windows, perfect for enjoying vibrant, colorful views.A massive detached garage provides ample vehicle and storage space, while above it sits a full two-bedroom apartment with a kitchen, living area, and bath, ideal for guests or extended family.Located just 10 minutes from Carleton Place and 20 minutes from Stittsville, this stunning home offers a serene waterfront lifestyle with easy access to amenities. Experience luxury, privacy, and convenience! (id:56864)
Coldwell Banker First Ottawa Realty
771 Laflin Avenue
Cornwall, Ontario
Welcome to this beautifully maintained raised bungalow, ideal for families seeking comfort, space, and a move-in ready home. Located in a friendly neighborhood, this home offers a warm and inviting atmosphere both inside and out. Step into the bright and spacious main level featuring three generous bedrooms and a well-appointed layout designed for everyday living. The lower level boasts two additional bedrooms, a cozy family room with a gas fireplace perfect for relaxing evenings and plenty of space for guests or a home office. Enjoy outdoor living at its best in the beautifully landscaped, fully fenced backyard and a cozy covered sitting area thats perfect for morning coffee or entertaining friends and family. This home has been lovingly cared for and it shows in every detail. Dont miss your chance to make it yours! (id:56864)
Exit Realty Matrix
H - 17 Melrose Avenue
Ottawa, Ontario
Discover this exceptional 3-bedroom, 2-level condo in the sought-after School House Lofts on the Park. Perfectly blending modern updates with timeless character, this home has been elevated to HGTV-worthy "9s" and is truly move-in ready. As you step inside, you're greeted by a stunning herringbone tile entry that sets the tone for the sophisticated design throughout. A stylish powder room and a spacious in-unit storage room with custom built-ins offer everyday convenience. Engineered wide plank oak flooring from Logs End flows through the main living areas, complemented by carefully curated Boho lighting that creates a warm and inviting ambiance. The timeless kitchen has been thoughtfully updated and is an absolute showstopper ideal for both cooking and entertaining. Downstairs, the versatile second bedroom doubles as a guest room and home office, complete with large west-facing windows and a full wall of closet storage. The primary bedroom at the rear of the unit also boasts generous closet space and another oversized window that fills the room with natural light. A third bedroom offers flexibility for a growing family, home office, or creative space.The beautifully updated family bath and in-unit laundry area complete the lower level. Step outside to your private backyard oasis perfect for relaxing or entertaining, with a convenient gas BBQ hookup. Unbeatable Location: Live steps from all that makes Hintonburg one of Ottawa's most vibrant communities. Your backyard is the beloved Hintonburg Park, and you're just 100 meters to local favourites like Bread by Us, The Marché, The Elmdale Tavern, The Third, and Bridgehead Coffee plus many more. Additional Features: Parking spot #18 included. Condo documents on order and available soon. Don't miss your chance to own this rare gem in one of Ottawa's most dynamic neighbourhoods. (id:56864)
Royal LePage Team Realty
2608 Brentwood Avenue
Ottawa, Ontario
OPEN HOUSE SUNDAY MAY 25 2-4PM. Welcome to this charming three-bedroom bungalow in the heart of Metcalfe, set on a beautifully maintained, expansive lot. Full of character and comfort, this home offers a great opportunity to enjoy village life with plenty of outdoor space and a warm, inviting interior.The main floor features a bright, open-concept living and dining area perfect for both daily living and entertaining. The kitchen sink overlooks the spacious backyard, and the sunroom is a cozy spot to enjoy your morning coffee while taking in the view.You'll also find three comfortable bedrooms on the main level, along with a full bathroom featuring a unique wood accent wall that adds warmth and personality.The finished basement offers even more living space, complete with a cozy gas fireplace, a flexible open layout, a partial bathroom, and a charming bar area that's great for gatherings.Outside, the large backyard provides lots of room to relax, along with a shed for added storage. The oversized double attached garage gives you plenty of space for parking and a workshop area. And for added peace of mind, the home includes a Generac generator (2023) for backup power. Located within walking distance to local amenities, this home offers the perfect blend of small-town charm and everyday convenience. Septic 2020, Roof 2021. 24-hour irrevocable on all offers. (id:56864)
Royal LePage Team Realty
303 Patty Lane
Beckwith, Ontario
Welcome to 303 Patty Lane, a peaceful riverfront retreat just minutes from Carleton Place. This 3-bedroom plus den, 1.5-bath bungalow sits on a private, landscaped lot with direct access to the Mississippi River, offering a rare blend of nature, comfort, and convenience in the heart of Beckwith. Set on a quiet private road, the home is surrounded by mature lilac bushes and a vegetable garden, creating a lush and tranquil setting for those who value privacy and outdoor living. Inside, the layout is bright and functional, with a large kitchen featuring generous cabinet and prep space, open to the dining area for easy entertaining. The living room is surrounded by windows with views of the river and backyard, creating a relaxing and scenic space to unwind. The hallway and bedrooms feature updated flooring (2025), and the entire home was professionally painted and cleaned this year, giving it a fresh and well-cared-for feel. The primary bedroom includes a patio door with river views and direct access to the deck. Additional updates include roof shingles (2025), a propane furnace, and updated windows for year-round comfort. Outdoor living is easy, with space for gardening, lounging, or launching a kayak right from your yard. This location offers walkable access to shops, restaurants, and services in Carleton Place, and is just a short drive to Almonte. Nearby access to the Trans Canada Trail makes it ideal for outdoor enthusiasts. A rare opportunity for peaceful waterfront living with everyday convenience. (id:56864)
RE/MAX Affiliates Realty Ltd.
5591 Manotick Main Street
Ottawa, Ontario
*OPEN HOUSE SUNDAY MAY 25TH 2-4PM* PLEASE BRING IDENTIFICATION TO GAIN ACCESS TO THE INTERIOR OF THE PROPERTY. Exquisite Waterfront Estate in the Heart of Manotick on the Rideau River. This custom-built stone bungalow is a masterpiece of craftsmanship and design, nestled on a prestigious waterfront lot in the heart of Manotick. Offering unparalleled luxury and lifestyle, this residence boasts 6-star quality construction & a permanent private dock, with access to 26 miles of scenic boating between locks. Cruise to fine dining, paddle at sunrise, or unwind with a sunset swim all from your own backyard. Step inside to discover timeless elegance and refined finishes throughout. The main level features gleaming oak hardwood, a marble-clad gas fireplace, and gourmet open-concept kitchen adorned with granite countertops & premium fixtures. Two expansive bedrooms on the main floor each offer private spa-inspired ensuites, perfect for indulgent everyday living.The fully finished walkout lower level is equally impressive, featuring two additional bedrooms, spacious and luxurious bathroom. The second designer kitchen offers direct access to an outdoor entertainment area with natural gas BBQ hookup ideal for hosting guests or accommodating extended family in style. The grounds are professionally landscaped and enhanced with an in-ground irrigation system, ensuring lush lawns and pristine gardens. A newly finished stone exterior adds architectural elegance, while a cedar-lined, heated bunkhouse offers a luxurious retreat for guests or a sophisticated studio space. All of this, just steps from Manoticks charming boutiques, award-winning restaurants, and vibrant community life.A lifestyle of waterfront luxury awaits. This is truly a once-in-a-lifetime opportunity. Please contact us for a private showing at your earliest convenience. (id:56864)
Royal LePage Team Realty
228 Wood Avenue
Smiths Falls, Ontario
Welcome to 228 Wood Avenue in the beautiful town of Smiths Falls. This 2 bedroom, 2 full bathroom Parkview built home was built in 2017 and is sitting on an oversized corner lot in a fantastic neighbourhood close to schools, shopping, and recreation trails. The main floor has an open concept kitchen, living and dining area, along with 2 bedrooms, 2 full bathrooms and a main floor laundry room.The primary bedroom is quite spacious and has a large walk-in closet and a very nice ensuite that was recently updated to have a tiled walk-in shower with glass doors and a non-slip shower base.The basement is full height and has been spray foam insulated, as well it has bat insulation and is ready to be finished into your own configuration, the options are endless with this space. The back deck is a great spot for watching the sun go down, or open the awning and enjoy some shade. The large double attached garage with interior access is fully insulated and partially drywalled, lots of room to park and have a workshop. This home has been very well maintained, don't miss out, book your showing today! Open house this Saturday May 17th from 1:00-2:00. (id:56864)
RE/MAX Affiliates Realty Ltd.
164 Parkrose Private
Ottawa, Ontario
Welcome to this impeccibly maintained 2 bedroom plus den walkout-basement townhome- backing on a ravine near the nature trails at Petrie Island. Long time owners put in numerous quality upgrades you won't find on other homes in this price range- such as granite, quality ceiling fans, interlock landscaping front and back, oversized hard top gazebo, hardwood upstairs and down, organized garage shelving. This thoughtfully designed home features an open-concept main floor, where the spacious kitchen offers ample cabinet space and granite counters, stainless steel appliances, and overlooks the inviting living and dining areas. From the dining area, step out onto your private balcony, perfect for morning coffee or evening relaxation. Upstairs, you'll find two generous bedrooms, each with its own ensuite bathroom and walk-in closet, providing privacy and convenience for family or guests. Conveniently located den area is perfect for the modern home office. The walk-out lower level adds exceptional living space with a cozy fireplace, bright windows, laundry room, and plenty of storage. This level opens to the backyard featuring an interlock patio and gazebo with all the screens and privacy curtains, ideal for bug-free outdoor entertaining, all while backing onto a ravine with no rear neighbours for added privacy and serenity. Located in a quiet neighbourhood, just steps from scenic nature trails, Petrie Island Marina and beach, NCC bike paths, and the future LRT. With quick and easy access to the highway, this home offers the perfect balance of tranquility and convenience. Take back your commuting time- book your showing today! (id:56864)
Exp Realty
215 Hillview Road
Drummond/north Elmsley, Ontario
Welcome to this waterside 55+ community just minutes from Carleton Place. Situated on the shores of Mississippi Lake, this rare 3-bedroom floor plan in Hillview Park offers an easy lifestyle community for 55+ adults looking for a low maintenance place to call home. Inside this carpet-free home, a spacious living area with cozy propane fireplace greets you. The large county kitchen with eat-in dining and lots of storage provides ample room for family meals as well as a convenient laundry area with full size washer and dryer. The large patio door leads out to the newly-built deck with tons of space for entertaining and grilling in the summer. The main bathroom is bright, with large walk-in shower and is close to the three bedrooms. The primary bedroom has a large closet and tons of natural light. Bedroom 2 is a great size and bedroom 3 is ideal for an office or extra guest room. The community boasts lake access and a beach area with great swimming. Park management must approve potential buyers, and all offers must reflect this condition. Land is leased. Park fees are $561/mo. Common well, septic. Forced air electric heat/central air, propane fireplace. Square footage as per floorplan software. (id:56864)
Innovation Realty Ltd.
323 Perrier Avenue
Ottawa, Ontario
Welcome to 323 Perrier Ave. , located in the heart of desirable Vanier! This charming side split home offers 3 spacious bedrooms, 2 full bathrooms, hard wood flooring. Open concept from dining room and the kitchen with stainless steel appliances, marble countertops and a convenient eat-in island. Easy access to the backyard is perfect for hosting family and friends. The living room has a unique character that truly shines through with beautifully crafted accent beams, cathedral ceiling, magnificent stone wood fireplace. Fully finished basement has a screen ready for family movies. Beautiful landscaping, large deck, a tree house, partially fenced backyard - this home is a true gem close to parks, recreation centre, downtown Ottawa and all the amenities. Come and fall in love with 323 Perrier Ave. (id:56864)
RE/MAX Hallmark Realty Group
296 - 308 Masters Lane
Clarence-Rockland, Ontario
Nestled on the highly regarded Rockland Golf Club, this two-bedroom, one-bath condo is a downsizers dream, blending sophisticated living with low-maintenance luxury. With access to the same amenities that can be found in Ottawa, it offers the perfect balance of serene retreat and urban convenience. The west-facing, three-season patio, enclosed with retractable glass paneling, creates a versatile haven for outdoor dining or relaxing with fairway views. Inside, you'll notice the $40,000 of upgrades, including a second heat pump for year-round master bedroom comfort. The open-concept layout maximizes space and light, with vaulted ceilings accentuating the spacious living room. The gourmet kitchen boasts a quartz island with bar-top seating, floor-to-ceiling cabinetry, and a sleek modern backsplash, effortlessly accommodating a dining table for entertaining. This is refined living tailored for those seeking elegance, comfort, and a lock-and-leave lifestyle without compromise. (id:56864)
Bennett Property Shop Realty
1603 - 265 Poulin Avenue
Ottawa, Ontario
Welcome to suite 1603 at Northwest One 265 Poulin Avenue where breathtaking river views and exceptional amenities define a truly carefree lifestyle. This beautifully maintained condominium offers a bright, spacious layout with a window and sliding doors to the balcony that flood the living spaces with natural light. Enjoy stunning vistas of the Ottawa River, Gatineau Hills, and downtown Ottawa right from your private balcony. The living room is large enough to carve out an office area. This unit features an updated kitchen with elegant cabinetry. Hardwood parquet flooring lends timeless charm throughout; new windows and patio doors (installed 2020) enhance everyday comfort. This unit includes an insuite storage room and underground parking with heated garages. Residents have access to laundry facilities on the 15th and 18th floors. The machines operate with a laundry card, and users can opt to receive SMS notifications when cycles are complete. Northwest One is renowned for its outstanding amenities: a year-round saltwater indoor pool, a sauna, a fully equipped fitness centre, billiards and ping pong rooms, library, party room, tennis courts (being refurbished), BBQ patio, and private green space. A guest suite is available for visiting friends and family. Car enthusiasts will appreciate the indoor wash bays, and hobbyists will enjoy the workshop space. Ideally located in Britannia Village, this community is steps from Britannia Beach, Mud Lake, the Trans Canada Trail, Farm Boy, coffee shops, bakeries, transit, and the future LRT extension. Nearby parks like Andrew Haydon Park and sailing clubs like the Britannia Yacht Club offer endless outdoor activities. Whether you are downsizing, investing, or seeking a serene retreat close to nature and urban conveniences, Northwest One offers an unbeatable combination of lifestyle, comfort, and value. Come experience effortless living at 265 Poulin Avenue where nature meets convenience and every day feels like a getaway. (id:56864)
Royal LePage Team Realty
282 Avro Circle
Ottawa, Ontario
Move-in ready! This immaculate executive semi-detached home is located in the highly sought-after and vibrant community of Wateridge Village. With elegant finishes, thoughtful upgrades, and a spacious layout, this home offers exceptional comfort and style for family living and entertaining.Step into the welcoming foyer with marble-look tile, setting the tone for the contemporary design throughout. The main floor features 9-foot ceilings and beautiful hardwood flooring, leading into an open-concept living and dining space. The chefs kitchen boasts generous counter space, ample cabinetry, and flows seamlessly into the living areaideal for gatherings and everyday life. Sliding glass doors open to a fabulous backyard complete with a deck with built-in lighting, fully fenced yard perfect for entertaining indoors or out. Upstairs, a beautiful hardwood staircase brings you to the second level, where 9-foot ceilings continue. The expansive primary suite is a true retreat, featuring a stunning 5-piece ensuite and a converted walk-in wardrobe room with custom shelving, drawers, dual hanging rods, and a window originally the fourth bedroom, now transformed into a luxurious dressing room. Two additional generous bedrooms and a full bathroom complete this floor. The fully finished lower level offers even more living space with a spacious family room, oversized windows, a cozy gas fireplace, and a full bathroom perfect for movie nights, guests, or a home office setup. Additional features include a main-level powder room, low-maintenance front and backyard landscaping. Located just minutes from Highway 174, downtown Ottawa, parks, trails, and some of the city's top schools including Ashbury College, Elmwood, Colonel By, and Lisgar Collegiate.This is a rare opportunity to own a stylish, spacious home in one of Ottawas newest and most desirable communities. Some photos are virtually staged. (id:56864)
Royal LePage Team Realty
6602 Woodstream Drive S
Ottawa, Ontario
Ready to move fully furnished all utilities included Walk-Out lower level 3 bedroom 1 bath in Greely next to mitch owens and albion intersection. It includes a 3 bedrooms, kitchen, private laundry, full bathroom, dinning room, expansive great room leading to double patio door overlooking the backyard wooded/tree area. This unit is fully furnished having furniture, appliances. The huge private fenced backyard is perfect for entertaining or relaxing. It features all hardwood heated flooring, and all 5 appliances. This walkout unit is accessible by separate entrance from garage or by other back door. (id:56864)
Coldwell Banker Sarazen Realty
207 Blackhorse Drive
North Grenville, Ontario
Dont miss the opportunity to own this beautifully upgraded single-family home on a stunning private lot backing onto lush green space. Featuring 3 bedrooms and 3 bathrooms, this home showcases premium builder finishes throughout. The chefs kitchen includes quartz countertops, an island, stainless steel appliances, and a walk-in pantry. The primary suite offers a spacious ensuite with quartz counters and upgraded fixtures. Enjoy cozy evenings by the fireplace in the family room or relax in the large second-floor loftperfect as a home office or lounge. The fully fenced backyard is ideal for family fun. Located in a desirable community, this home is a must-see! ** This is a linked property.** (id:56864)
Coldwell Banker Sarazen Realty
935 Embankment Street
Ottawa, Ontario
This 2023 Claridge -built home offers over 3,300 sq. ft. of finished living space, including a fully finished basement with 8'10" ceilings. Upgraded throughout, the home features hardwood flooring on the main floor and brand-new solid hardwood on the second floor, with carpet only in the basement. Enjoy 9-foot ceilings on both levels and a new PVC fence for privacy. The gourmet kitchen includes an extended quartz island, custom pantry, upgraded cabinets, stainless steel appliances, premium backsplash, and pot & pan drawers flowing into a bright living and dining area anchored by a double-sided fireplace. Other highlights include a main-floor office, full smart wiring throughout, and a versatile second-floor loft. The primary suite offers a spa-like ensuite with a freestanding tub, ceramic tile surround, and a walk-in closet. Three additional bedrooms, a modern bath, and second-floor laundry complete the upper level.The finished basement includes a large recroom, full bathroom, and generous storage, all prewired for a future security system.Located near top schools, parks, shopping, and transit.Turnkey, carpet-free on upper levels, and loaded with premium upgrades a must-see! (id:56864)
Right At Home Realty
13 Roche Place
Ottawa, Ontario
Welcome to 13 Roche Place- a stylish, updated 3 bed, 2 bath bungalow nestled on a quiet street in the highly sought-after community of Crystal Beach. This vibrant and family-friendly neighborhood is known for its tree-lined streets, strong sense of community, and unbeatable access to outdoor recreation. Enjoy the convenience of being just a short walk to the Nepean Sailing Club, Marina, Andrew Haydon Park, and the future LRT station at Moodie Drive, as well as the nearby DND campus. Step inside to discover a bright, open-concept layout with a contemporary flair. The main living area is filled with natural light and features a seamless flow between the living room, dining space, and modern kitchen perfect for both relaxed daily living and entertaining guests. The kitchen boasts crisp white cabinetry, quartz counters, stainless steel appliances, stylish backsplash, and a large island with seating. The main level offers three bedrooms and a beautifully renovated main bath. The fully finished lower level provides a fantastic extension of the home, complete with a pool table area, cozy media room, laundry station, a den currently being used for a guest room, a convenient 3-piece bath, and a utility room with plenty of storage. Gorgeous stonework at the front of the home creates a warm and welcoming space to sit, relax, or chat with neighbors. The backyard is a true retreat- completely private with mature hedges, a huge interlock patio, and a hot tub, offering the perfect spot to unwind in peaceful, zen-like surroundings. Move-in ready and set in one of Ottawa's most desirable west-end neighborhoods, this home offers comfort, style, and convenience in equal measure. A must-see! (id:56864)
Royal LePage Team Realty
1806 - 556 Laurier Avenue W
Ottawa, Ontario
**Open House, Sunday, May 25 from 2-4pm** Experience urban convenience at Five Fifty-Six Laurier! This 18th-floor corner unit boasts south-western exposure and is sure to impress. Enjoy an open-concept living and dining space, plus a functional kitchen. The spacious primary bedroom features a 3-piece ensuite with a shower, while the second bedroom can easily double as a den or office. The main 3-piece bathroom includes a tub. The enclosed balcony extends your living space, offering a perfect spot to relax. You'll enjoy a range of great amenities, including an indoor saltwater pool, two saunas, fitness centre, spacious outdoor terrace with BBQ area, a workshop/hobby room, party room, and visitor parking. Located in a quiet corner of downtown, this condo offers underground parking with a car wash bay and a personal storage locker. It's just steps from a community garden, an off-leash dog park, the future Ottawa Public Library, LeBreton Flats, close to schools, parks, restaurants, and all the attractions of downtown. Plus, the LRT is only a short walk away! Well-managed and offering an exceptional lifestyle, this property is one you won't want to miss. Schedule your showing today! 48 hour irrevocable. Estate Sale - Property, Chattels, Fixtures, Systems & Equipment being Sold "As-Is, Where-Is" with no warranty or representation upon close. Open House, Sunday, May 25, 2-4pm (id:56864)
Royal LePage Performance Realty
411 Sanderling Crescent
Ottawa, Ontario
Inviting, detached family home in convenient location with NO rear neighbours and just steps to pathways along the Ottawa River! FEATURES | vaulted ceiling, contemporary lighting & primary closet door, gourmet kitchen with quartz counter tops (2023) , raised living room, fully fenced private yard (PVC fence on 2 sides), inside access to single car garage, attic cellulose R60 (2021). LAYOUT | upon entry: large double door closet, French door for privacy from principal living area, cozy breakfast room with bay window (currently used as a front sitting room) opens to kitchen boasting generous work & storage space, pot lighting, ss appliances, double oven, quartz counter tops, & bonus garage door in pantry wall for microwave. Dining room comfortably seats 8 and has patio doors leading to back deck. A powder room and mudroom with side door to yard, access door to garage, laundry and closet completes the main floor. 4 steps up to the raised living room which enjoys its own upper level, with 2 large windows overlooking the backyard, gas fireplace and vaulted ceiling. Second floor consists of the spacious primary bedroom with wall-to-wall closet, 2 additional well-sized bedrooms, linen closet and full bathroom. Midway downstairs is the bright lower level family room with 2 windows above ground & pot lighting. The finished basement offers a games/recreation room (currently used as a guest room), full bathroom and access to the storage and utility rooms. LOCATION | Walk to Big Bird Park (with playground, splash pad, off-leash fenced dog park and green space with walking trails connecting to Marsha Park) and to NCC paved bicycle/jogging/x-country skiing paths along the Ottawa River. Close to schools, public transit, Shenkman Art Centre, doctors, dentists, groceries, Petrie Island etc.Situated in-between Place D'Orleans Shopping Mall and Trim Road's upcoming LRT stations. Quick access to Hwy. 174. (id:56864)
RE/MAX Hallmark Realty Group
00 B Concession Road 4 Road
Alfred And Plantagenet, Ontario
Beautiful, incredible 46.9 acre wooded lot with a pond/small swimmable lake about 2 acres in size and 12 feet deep. Teaming with life, fish and frogs, and attracting all sorts of wildlife. Property has two drilled, capped wells (drilled by municipality for water tank). Lot also has two small cabins built as forest management structures, not needing a permit. A few short minutes from Old Highway 17 In Plantagenet and about 20 minutes from Rockland. The mixed woods trees provide shade and privacy but also a sense of seclusion while being close to modern amenities. The perfect retreat, or space to build your new home. See also MLS (19.3 acres) and MLS (15 acres). Access to land only through Realtor booked appointment and only with that Realtor may you walk the land. (id:56864)
Exp Realty
00 A1 Concession Road 4 Road
Alfred And Plantagenet, Ontario
Beautiful 19.3 acre wooded lot, with some wetlands attracting all sorts of wildlife. A few short minutes from Old Highway 17 in Plantagenet and about 20 minutes from Rockland. The mixed woods trees provide shade and privacy but also a sense of seclusion while being close to modern amenities. The perfect retreat or space to build your new home. See also MLS 1404161 (15 acres) and MLS 1404163 (46.9 acres). Access to land only through Realtor booked appointment and only with that Realtor may you walk the land. (id:56864)
Exp Realty
00 A2 Concession Road 4 Road
Alfred And Plantagenet, Ontario
Beautiful 15 acre wooded lot, with all sorts of wildlife. A few short minutes from Old Highway 17 in Plantagenet and about 20 minutes from Rockland. The mixed woods trees provide shade and privacy but also a sense of seclusion while being close to modern amenities. The perfect retreat or space to build your new home. See also MLS 1404157 (19.3 acres) and MLS 1404163 (46.9 acres). Access to land only through Realtor booked appointment and only with that Realtor may you walk the land. (id:56864)
Exp Realty
B - 267 Titanium Private
Ottawa, Ontario
Rarely offered a spacious 2 bedroom + loft unit, a heated, indoor parking spot and pets are allowed. Welcome to Titanium Private in Quarry Glen, Orleans! In this well-appointed, upper-level unit, you are greeted by a spacious main floor featuring a gorgeous, upgraded kitchen. Stainless steel appliances, built in dishwasher and upgraded cabinets make this kitchen a cooks delight! It overlooks the ample dining space which leads to the spacious living room, framed by large windows that provide a light, open space. Also on this level is a convenient powder room and large laundry nook featuring full-sized stacked washer (2021) and dryer. Upstairs is the unique loft space that would make a fantastic office, TV spot or storage area. Also on this level is the generous primary bedroom which features a walk-in closet and access to your private balcony. The second bedroom is also well appointed with two windows and a large closet. The main 4-piece bathroom is also on the upper level and features an upgraded vanity and countertop. The unit has just been professionally painted and the blinds on the main floor were updated in December 2024. One of the most distinctive features of this unit is the exclusive use of the wide parking space in the heated, underground parking garage with convenient access by key/upper door or code. There are many amenities within walking distance of this quiet and beautifully maintained complex Place D'Orleans, several large parks, trails to the Ottawa River and Bilberry Creek, as well as numerous local schools. Close to other amenities including the soon-to-be-opened LRT, grocery stores and quick access to highway 174. Flexible possession; quick closing possible. Note: some photos are virtually staged. Pets are permitted. 24 hours irrevocable on all offers. **EXTRAS** Monthly rental on hot water tank $48.50. (id:56864)
RE/MAX Affiliates Realty Ltd.
4634 Matawatchan Road
Greater Madawaska, Ontario
Absolutely stunning Madawaska Riverfront, Custom timber frame Linwood home, it will not disappoint!!! The open concept main floor boasts a well appointed kitchen with high end stainless steel appliances including wine fridge, stunning gas fire place in living room w pine tongue and groove cathedral ceiling, bedroom, full bath and laundry, access to screen porch and large rear deck. On the 2nd level you will find two good sized bedrooms, a full bath and loft great for home office, water views while you work! The walk out lower level has another stunning gas fireplace in family room, kitchenette, 4th bedroom, another laundry room, full bath and access to the glorious hot tub. Floating dock is great for jumping into the water, docking your boat and just enjoying the view and sounds of nature. Miles of navigable waterways with access to Centennial Lake and Black Donald Lake. Nature lovers will appreciate proximity to trails and crown land. No power outages here with whole house Generac. (id:56864)
RE/MAX Absolute Realty Inc.
1301 - 250 Lett Street
Ottawa, Ontario
Welcome to this luxury suite located at Top Floor Penthouse (PHO1) corner unit, 1362 sqft 2-bed plus Den, 2-bath in in sought-after Lebreton Flats, where you are surrounded by nature in the heart of downtown! Enjoy being steps from Parliament, the LRT, biking and skiing paths, the War Museum, new main library, Ottawa River, and historic Pump House whitewater course. Situated right next to the Pimisi LRT Station for easy commuting. Enjoy the penthouse condo with a spectacular unobstructed view of the scenic Ottawa River and Gatineau Hills. Features: open concept 1362 sqft 2Bed+Den, 2 Bath, living/family, dining, floor to ceiling windows, sunlight, granite counter tops, soaring ceilings, central air conditioner, one wider underground parking spot. Den outside windows can be opened to enjoy outside weather. Building amenities: Rooftop terrace, party room, large storage locker, bike storage, heated saltwater pool, fitness club. Status certificate is on file. Do not miss out! (id:56864)
Coldwell Banker Sarazen Realty
73 Parent Avenue
Ottawa, Ontario
Experience refined urban living in this beautiful three-bedroom townhome built by award-winning Roca Homes. Thoughtfully laid out across three levels, the home features a versatile main floor with a welcoming foyer, full bathroom, laundry, storage, and a flexible office/bedroom with private rear access ideal for client meetings or Airbnb potential. The second level offers an open-concept kitchen, dining, and living space with stunning views and a balcony perfect for summer BBQs, while the top floor includes two comfortable bedrooms and another full bathroom. Stylish, functional, and perfect for a live-work lifestyle. 24-hour irrevocable on all offers. (id:56864)
Engel & Volkers Ottawa
711 - 265 Poulin Avenue
Ottawa, Ontario
Lovely 2 bed/2 bath condo ideally situated on the 7th floor for picture perfect view of the Ottawa River, lush wooded paths and sunset views. The 7th floor is sought after in this building for the idyllic floor height that captures the serene exterior landscape extending outside your living space with extended balcony. Kitchen has been partially upgraded with an semi-open concept design. 2 good size bedrooms, with primary bedroom offering 2 closets and private 2-pce ensuite. Freshly Painted 2025. Walking paths along the river are steps outside the building doors, along with Mud Lake Conservation Area, Britannia Beach, Farm Boy and many amenities around the corner. Well situated on a bus route for easy transit. Many wonderful amenities at your disposal ... Sauna, Large year-round Salt Water Pool, Party Room, Exercise Room, Billiards Room, Ping Pong, Workshop, Guest Suites, Outdoor Shuffleboard, Bike Storage, Underground Heated Parking. Northwest One offers a welcoming and engaging social community with events and activities for your enjoyment. Some pictures virtually staged. 24hrs irrevocable requested on offers. (id:56864)
Details Realty Inc.
205 - 1350 Hemlock Road
Ottawa, Ontario
Available for immediate occupancy! This brand new and beautifully finished 1-bedroom condo offers a bright, functional living space. The open-concept layout features a sleek kitchen with white cabinetry, quartz countertops, and quality appliances. The spacious bedroom includes ample closet space, and the unit comes with a full bathroom, in-unit laundry, private balcony, and underground parking. Ideally located near Montfort Hospital, Ottawa River bike trails, parks, Costco, and Farm Boy, with easy access to Blair LRT and close to major employers like NRC, CSIS, and CMHC. Rent: $1,900/month. (id:56864)
RE/MAX Hallmark Realty Group
382 Pauline Charron Place
Ottawa, Ontario
Welcome to 382 Pauline Charron Pl.! This lovely detached home sits on a quiet family-friendly cul-de-sac where community is everything! Being very close to all amenities, great schools including private schools, walking/biking paths, a few minutes to downtown, DND, Global Affairs & much more! Main floor features an open concept and functional layout with hardwood floors, updated kitchen with granite countertops, lots of storage & walkout to the backyard. The kitchen is open to the family room/eating area - perfect for entertaining. This sun-filled home has many modern updates. The 2nd floor features 3 spacious bedrooms and 2 FULL bathrooms, with 1 being a completely renovated luxurious 4PC en-suite bath with full stand up glass-enclosed shower. Finished basement features a large rec room, a den, storage space & partial bathroom! This is truly a beautiful property and a must-see! Oversized 1 car garage with plenty of storage space! Tenant to pay all utilities. Grass cutting & driveway snow removal included! Available as of July/Aug. 1st! (id:56864)
RE/MAX Hallmark Realty Group
196 Morrena Road
Ottawa, Ontario
Rarely offered, Bungalow in the heart of Kanata, with a bright living and dining rooms features large windows, overlooking the picturesque backyard. The lower level offers recreation room ready for customization. The property includes a very private and spacious backyard ideal for family. Its convenient location is within walking distance of shopping, various schools, recreational facilities and public transportation. As per form 244: Offers will be considered at 9 am on June 05, 2025. Property is Sold Under Power of Sale, Sold as is Where is. Seller does not warranty any aspects of Property, including to and not limited to: sizes, taxes, history or condition. (id:56864)
Solid Rock Realty
2195 Niagara Drive
Ottawa, Ontario
Discover your dream home at 2195 Niagara Dr, Alta Vista! This fully renovated 4-bed, 3.5-bath gem boasts close to 2800 sqft. The stunning open-concept main floor with a modern chefs kitchen flowing into a spacious great room, perfect for entertaining. The luxurious primary bedroom with walk-in & ensuite bathroom, dazzles with high-end finishes. A finished basement offers a rec room, bedroom, and full bath for ultimate versatility. Step outside to a large, fenced backyard - your private oasis. Nestled in one of Ottawa's best neighborhoods, near General Hospital and CHEO, this home blends style, comfort, and convenience. Schedule a viewing today and experience unparalleled living in the heart of Alta Vista! OPEN HOUSE SUNDAY MAY 25, 2-4pm (id:56864)
Exp Realty
92 Third Avenue
Ottawa, Ontario
OPEN HOUSE! Sunday, May 25th, 2pm - 4pm. Welcome to 92 Third Ave, a charming 3-bed, 3-bath detached home in the heart of the Glebe. Set back from the street, it offers rare privacy, abundant natural light, and quiet living just steps from vibrant Bank St. The open-concept main floor features an updated kitchen with modern finishes, ideal for everyday living, family time, or entertaining guests. Upstairs offers high ceilings, three bright bedrooms, and two full baths, including a private ensuite in the spacious primary suite. Key upgrades include: heat pump (2023), gas furnace (2023), and stair carpeting (2025). Outside, enjoy a welcoming front porch and low-maintenance yard space. Live steps from shops, cafés, schools, parks, and the canal, an unbeatable location in one of Ottawas most beloved neighbourhoods. (id:56864)
Engel & Volkers Ottawa
3208 Richmond Road
Ottawa, Ontario
One-of-a-Kind Massive Lot! Are you looking for a property in Ottawa where you can park all your equipment? Do you work from home and need extra space for vehicles, tools, or storage? Possibly build one maybe 2 more homes on the property? Look no further this is the one! According to GeoWarehouse, the authoritative web-based property information platform, this property spans 1.55 acres (67,705 sq. ft.). The home is approximately 3,000 sq. ft. and includes a 2-CAR ATTACHED GARAGE Plus AN ADDITIONAL 2-CAR DETACHED GARAGE, expensive to build! Perfect for all your extra storage and workspace needs. Enjoy a beautifully landscaped yard with mature trees backing onto a creek, a large rear deck, which holds an attached solarium and gazebo. An ideal spot to enjoy your morning coffee. Inside, this uniquely designed home features a massive kitchen, open to a large dining room/family room which leads out to the solarium/gazebo. Additionally, a spacious living room with a wood-burning fireplace! There's also a huge main-floor office or kids playroom. Upstairs, you will find three large bedrooms plus an additional fourth bedroom that could be used as an office. High windows and ceilings bring a spectacular flair. The primary bedroom includes a large ensuite bathroom with double sinks. While the home could use some TLC, it's overall move-in ready with incredible potential. Short Walk to Bayshore Shopping Centre, and LRT Station. Minutes away from Parks, Sport Fields, Tennis Courts, Rinks and a 4-minute drive to Queensway Carleton Hospital. High scores from Hood Q: Schools 8.8, Transit 8.5, Safety 8.5, and Parks 9.3. This property also offers huge development potential! See City of Ottawa New Bylaw Zoning Amendment. (id:56864)
Right At Home Realty
144 Napoleon Street
Carleton Place, Ontario
Welcome to 144 Napoleon Street, nestled in the heart of vibrant Carleton Place! This spacious 5-bedroom, 2-bathroom raised bungalow sits on a generous, fully fenced lot perfect for families or those who love to entertain.The bright and inviting main level features a large family room with a stunning floor-to-ceiling front window, filling the space with natural light. The kitchen is equipped with ample cabinet and counter space, a convenient pantry, and a window above the sink offering a view of the scenic yard. The dining area opens onto the back deck through sliding patio doors ideal for indoor-outdoor living! The main floor includes three well-sized bedrooms and a full bathroom. The fully finished lower level offers even more living space with two additional bedrooms, bathroom, and a spacious rec room with large windows and charming exposed red brick.Additional features include a large laundry room and a separate storage area, adding to the homes functionality and appeal. Located in a family friendly neighbourhood walking distance to parks, schools and all downtown Carleton Place has to offer! 24hrs on all offers as per form 244. (id:56864)
Fidacity Realty
1397 Beaucourt Place
Ottawa, Ontario
Tucked away on a quiet cul-de-sac in one of Orleans' most desirable neighbourhoods, a well-maintained freehold townhome with mostly hardwood flooring awaits. This home offers comfort to downsizers and first-time home buyers. Upon entering, the foyer provides handy inside access to the garage, and to the basement with ample storage, and a flexible space that can serve as a recreation room, home office, or home gym. The second level boasts a 2-piece bathroom, and an updated kitchen with loads of natural sunlight complete with stainless steel appliances, and a breakfast bar ideal for get togethers. The dining room is the place for family meals, while the living room is an inviting retreat with a cozy wood-burning fireplace. The updated front deck offers a spot to relax in the sun or the shade. The third level boasts the spacious primary bedroom with a 4-piece ensuite and a walk-in closet. Two additional large bedrooms and another 4-piece bathroom offer ample space for family or guests. New furnace and air conditioner will be installed on June 6th. Other recent updates to the home include the roof (2017), doors and windows (2017), carpeting on the stairs (2019), garage roof (2019), front deck (2022), kitchen and bathrooms (2023), and the entire home painted (2023). Located steps from parks, schools, and transit, this home is your opportunity to own a low maintenance home in a wonderful community. (id:56864)
Exit Realty Matrix
164 Rochester Street
Ottawa, Ontario
OPN HOUSE SUNDAY MAY 25 2PM-4PM! This beautifully maintained freehold townhouse features three levels of intelligently designed living space, including 2 large bedrooms, 2 office/den areas and 2 full bathrooms! It also includes private and secure interior garage access, and outdoor space perfect for relaxing and even barbecuing! Located near Dows Lake, LeBreton Flats, and the Plant Recreation Centre, it offers easy access to Highway 417, city bike paths, and is just minutes from both light rail transit lines. The open-concept main floor boasts a bright modern kitchen with upgraded appliances and backsplash. The formal dining space flows seamlessly into the spacious living room and the whole main floor living area feels open and bright thanks to large front and rear windows. Each bedroom is located on its own floor for optimal privacy. The top-level primary suite serves as a sunlit retreat, has its own private upgraded bathroom, a den area perfect for a home office or workout space and ample closet space. The second level boasts another large bedroom, 2nd full bathroom, separate den/office area, and private balcony access! The unique dedicated workspaces on each level provide flexible options for remote work or extra versatile living space! Basement stairs lead to a private garage with secure underground parking and additional storage. Ample outdoor living space with both a second-level balcony and a welcoming ground-floor porch ideal for morning coffee or summer barbecues. Recent improvements include new flooring on the first and third levels, attic insulation and venting, new windows and doors, and an upgraded primary bathroom. If you're looking for maintenance free living in a central walkable neighbourhood, look no further! (id:56864)
Engel & Volkers Ottawa
2114 Helene-Campbell Road
Ottawa, Ontario
Welcome to 2114 Helene Campbell Rd, Barrhaven! This stunning 2800 sq ft home boasts high-end finishes and a bright, open layout. With an optional 3 or 4 bedroom floor plan, it features 3.5 bathrooms, vaulted ceilings in the family room, a finished basement, and a double garage. The fully landscaped, south-facing backyard is a retreat, showcasing an all-glass sunroom and a premium pool swim spa for year-round enjoyment. Ideal for families and entertainers, this move-in-ready masterpiece blends luxury and comfort in a prime location. Don't miss your chance to own this Barrhaven gem! (id:56864)
Exp Realty
245 Mackay Street
Ottawa, Ontario
Handsome 2-storey, 3 bedroom, 3 bathroom home available for rent in the sought after neighbourhood of New Edinburgh. Home is available for SEPTEMBER 1, 2025. This charming home has beautiful hardwood floors throughout. Main floor includes living room, dining room, kitchen, powder room and a family room. Family room has access to a lovely back deck, perfect for summer evening barbeques. The second floor includes two good sized bedrooms, family bath and a primary suite with sitting room, ensuite and access to a private balcony - morning coffee awaits. Available for a long term lease. (id:56864)
Caldwell & Associates Realty Limited
610 - 179 George Street
Ottawa, Ontario
Discover urban elegance at 179 George St, Ottawa, in this stunning 1-bedroom + den condo. Boasting modern finishes, an open-concept layout, abundant natural light, northern views from your private balcony, and this stylish retreat offers a spacious den perfect for a home office or 2nd bedroom. Enjoy premium amenities, an underground parking spot, storage locker, a vibrant downtown location, and proximity to shops, dining, and transit. Ideal for professionals or couples seeking a blend of comfort, style, and city sophistication. Move in and thrive! (id:56864)
Exp Realty
96 Palfrey Way
Ottawa, Ontario
Arrive and unwind in your new haven in the heart of Blackstone community! Step into an open-concept design with lofty ceilings, ideal for hosting in the combined living/dining areas. Explore your culinary skills in the exquisite fully equipped kitchen, featuring a generous centre island, a convenient servery &walk-in pantry, ideal for hosting memorable gatherings. Relax by the cosy fireplace in the spacious family room, creating the perfect ambiance for cherished evenings with loved ones. Enjoy the flexibility of a versatile office/bedroom on the main floor along with the convenience of a 3pc bathroom and mud room with side entrance. Upstairs, each bedroom boasts walk-in closets & access to a bathroom, along with the convenience of a dedicated laundry room. The lower level awaits your personal touch. Enjoy the outdoor sanctuary, where stamped concrete borders/walkways/patio and PVC fencing creating an atmosphere of privacy, peace and relaxation. Welcome home! (id:56864)
Royal LePage Team Realty
175 - 825 Cahill Drive
Ottawa, Ontario
Completely updated and immaculately maintained townhome in Hunt Club! Welcome home to this lovely 3 bed, 2 full bathroom condo complete with a car port and fully fenced backyard. Recent (2025) updates include: BRAND NEW electric fireplace insert, the entire unit has also been FRESHLY PAINTED top to bottom with brand new carpets, blinds / shades. Covered parking is a MUST in unpredictable Canadian weather! Private carport & entryway lead you into a home that feels like new. The kitchen shines with its granite counters, stainless steel appliances, elevated cabinetry w/ under mount lighting and glass casings. Natural light fills the dining & living rooms looking over the great southeast facing backyard with updated deck & fencing. The cozy, yet spacious main floor living space is complete with a new electric fireplace insert + feature surround & mantle. Two spacious bedrooms & a 3pc family bathroom on the upper level give ample comfort. The lower level includes a bedroom, perfect for a game room or home office space, as well as a sizable laundry & utility room w/ storage solutions and a full bathroom. The exterior / building envelope was also completely redone in 2022. (id:56864)
Royal LePage Team Realty
1610 - 224 Lyon Street N
Ottawa, Ontario
Discover urban luxury at its finest in this stunning 1-bedroom plus den condo in the heart of Ottawa's vibrant Centretown. Perched on the 16th floor of the iconic Gotham building, this sleek unit boasts floor-to-ceiling windows with breathtaking city views, flooding the space with natural light. Enjoy modern finishes like hardwood floors, exposed concrete ceilings, and a gourmet kitchen with quartz counters, stainless steel appliances, and a gas stove. The spacious den is perfect for a home office or guest space, while the private balcony with gas BBQ hookup invites relaxation. Convenient, underground parking, and extra space in a private storage locker. Steps from Parliament Hill, Bank Street, and the Lyon LRT, this pet-friendly gem offers concierge service, a party room, and bike storage ideal for professionals seeking style and convenience! (id:56864)
Exp Realty
303 - 108 Richmond Road
Ottawa, Ontario
Discover the epitome of urban living at 108 Richmond Road in vibrant Westboro Village. This stunning 1 bedroom condo in Q West combines luxury with convenience. Step into an open-concept living area bathed in natural light from expansive, south-facing windows, featuring hardwood floors and modern finishes. Enjoy very low condo fees, with underground parking and storage locker. Tons of amenities, including a rooftop terrace with a hot tub, a fitness center, and a theatre room. The unbeatable location allows easy access to trendy shops, cafes, dining, grocery stores, and the Ottawa River. Bus/LRT nearby. This pet-friendly condo is your gateway to an unparalleled lifestyle! (id:56864)
Exp Realty
752 Bennett Lake Road
Tay Valley, Ontario
This picturesque 3-acre property right next to Bennett Lake, offers a serene setting of mostly lush forest with some open field. Just across the road from the lake, enjoy easy access to a peaceful waterfront community perfect for fishing, kayaking, or simply unwinding by the water. The charming town of Perth is very closeby, with shops, dining, and cultural attractions, while nearby golf courses provide ample opportunities for recreation. Whether you're looking for a place to build your dream home, or simply looking for a secluded retreat, this beautiful land offers endless potential in a stunning, natural setting. (id:56864)
Exp Realty
18 Fossa Terrace
Ottawa, Ontario
Spectacular Minto Frontenac model in the growing community of Quinns Pointe in Barrhaven! FULLY move-in ready - with 5 beds, 5 baths, fully finished basement & fenced yard, on a quiet street close to TWO local parks - what a rare find! The home impresses starting from the exterior, w/ a stylish all-brick elevation w/ white trim & 6 added exterior potlights for beautiful night-time views. Step into the wide foyer to find a cozy front-facing home office; the main floor living spaces are well-separated BUT open-concept, making the home PERFECT for entertaining. A spacious dining room w/ large window & niche opens to a butlers pantry leading into the chefs kitchen, w/ matching white shaker cabinetry (extended to ceiling bulkheads & added cabinets at rear) and quartz counters, SS appliances and a large central island. The adjoining breakfast space links to the cozy family room with added back-lit custom built-ins. Exquisite features throughout at this level - wide-plank oak HW floors, upgraded tile, modern trim & oak HW staircases to both the 2nd floor and basement. Upstairs, find four spacious bedrooms, 3 bathrooms (2 ensuites) and a laundry room; the spacious primary includes dual windows, dual closets & a serene 5-pc ensuite w/ freestanding tub and walk-in shower. The fully finished basement adds ~750 sq. ft. of living space, with both a 5th bedroom & 5th bathroom. Fantastic location just minutes from Minto Rec Centre, Stonebridge Golf Course & Barrhaven centre, while the future 416-Barnsdale interchange is just ~3 minutes away. (id:56864)
Home Run Realty Inc.



