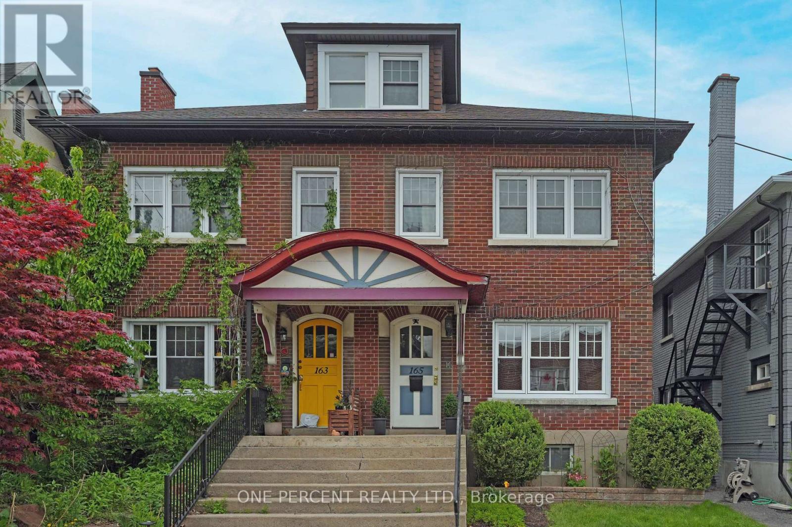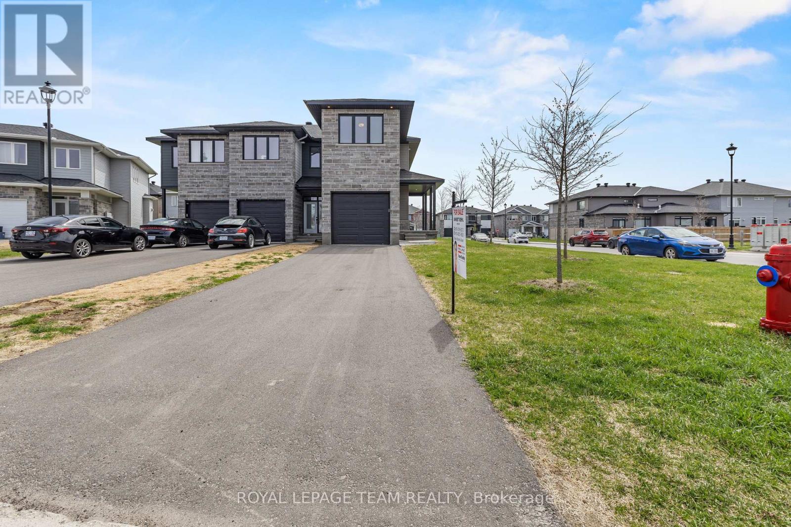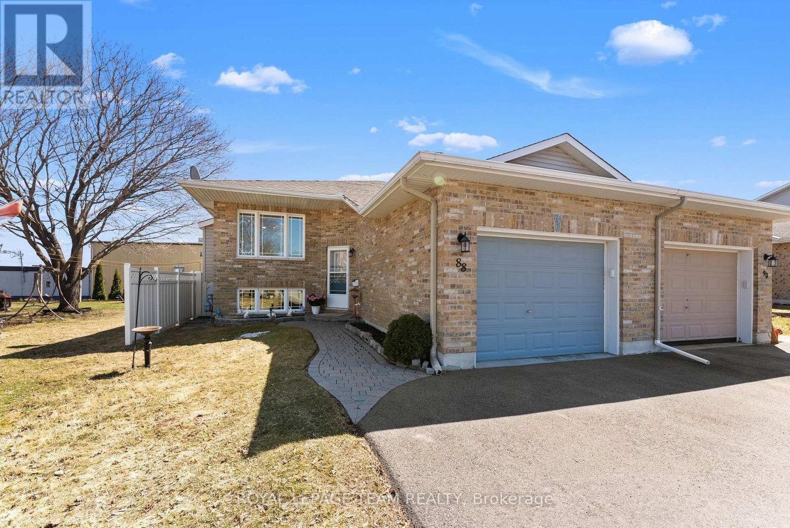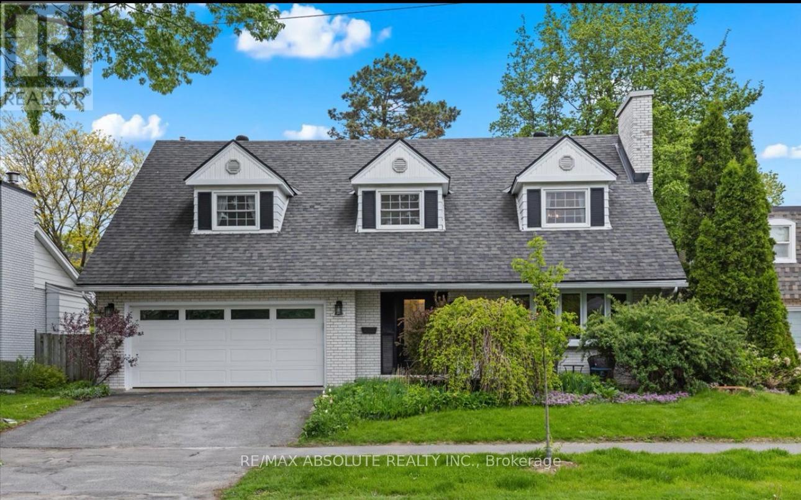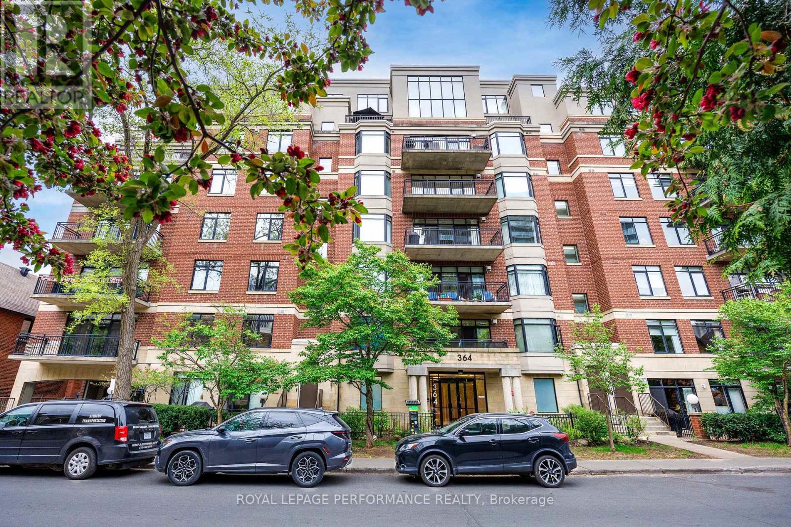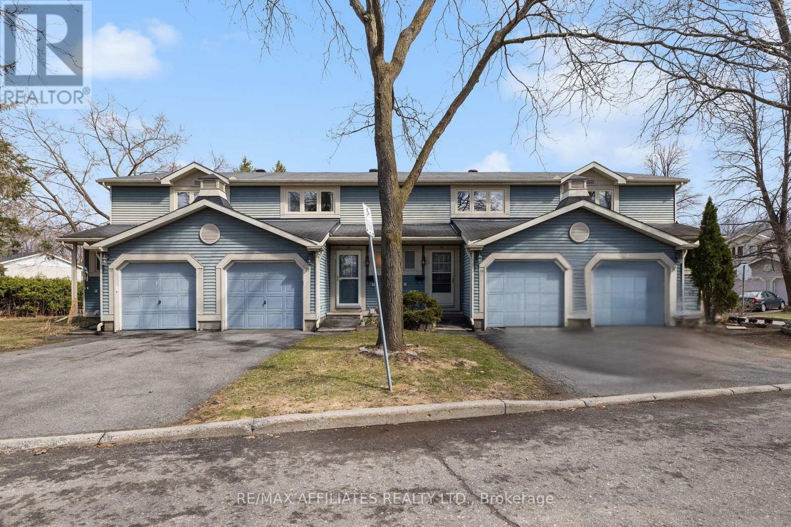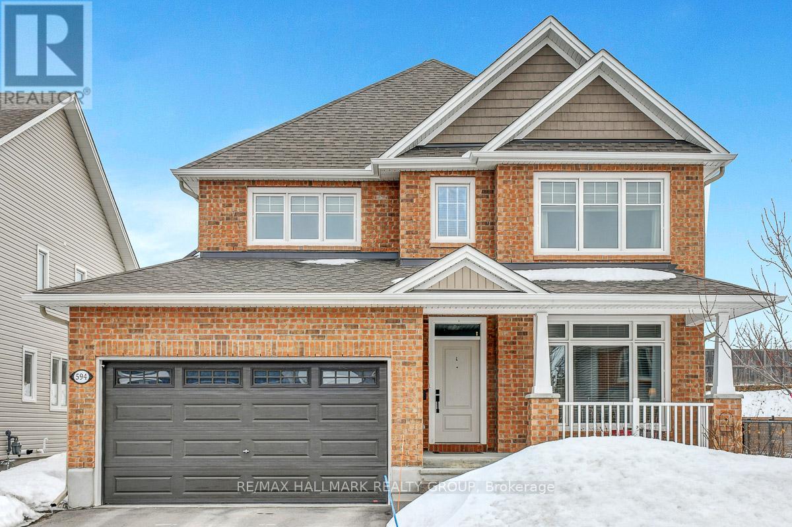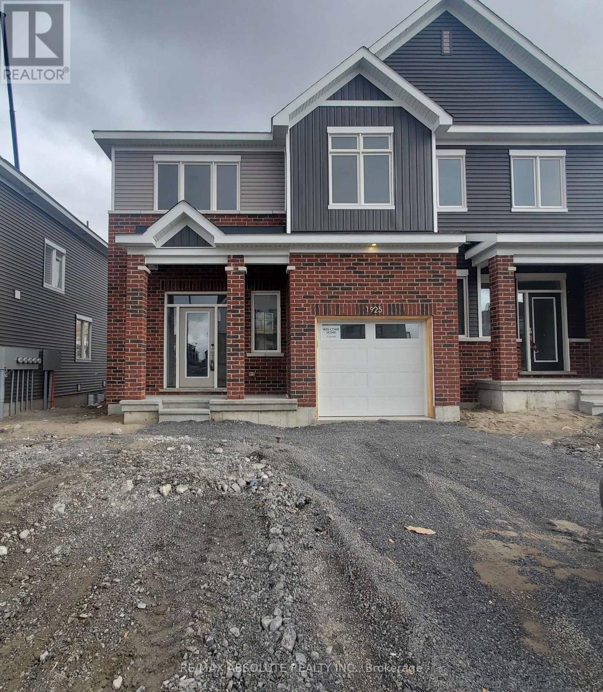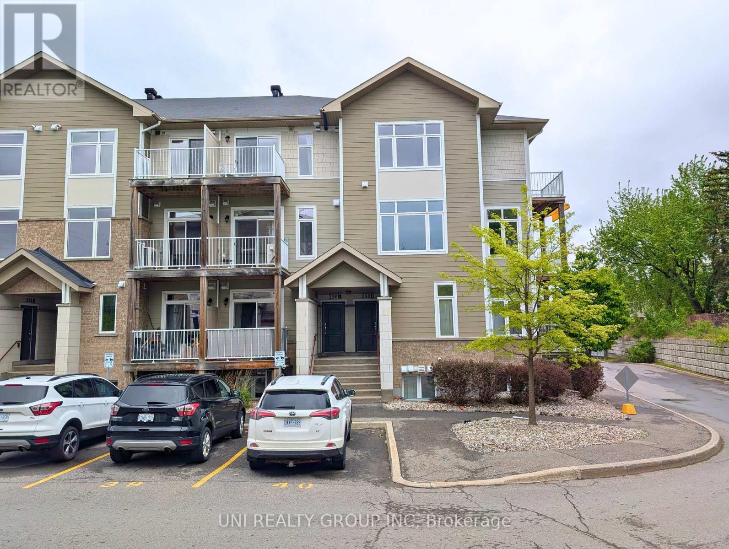165 Hawthorne Avenue
Ottawa, Ontario
Nestled on a quiet street in the heart of Old Ottawa East, this charming semi-detached home offers a rare combination of character, space, and location. With one parking space and a fully fenced backyard, the property is ideal for families, professionals, or those seeking a central lifestyle with room to grow. The main floor features a welcoming foyer, a bright and comfortable living room, a dining room, and a functional kitchen that opens directly to the backyard perfect for entertaining or relaxing outdoors. Upstairs, the spacious primary bedroom includes an attached sunroom, ideal for a home office, nursery, or reading nook. Two additional bedrooms and a full bathroom complete the second level, along with a staircase leading to an unfinished attic offering additional potential. The basement is unfinished and houses the laundry area, offering plenty of storage space and future development opportunities. Major updates include: roof (2020), furnace and AC (2013), windows (2014, with the exception of the bathroom and basement windows), refinished floors (2022), and main plumbing stack replacement (2020). Located just steps from Lees LRT Station, the Queensway, and the vibrant shops, cafés, restaurants, and amenities of Main Street, this charming home offers an exceptional lifestyle in one of Ottawas most sought-after neighbourhoods. Don't forget to checkout the 3D TOUR and FLOOR PLAN and book a showing today! $450/Year Association Fee for snow removal. (id:56864)
One Percent Realty Ltd.
165 Westar Farm Way
Ottawa, Ontario
Experience exceptional living in this stunning, custom-built home offering sleek, modern finishes on nearly 2 acres of open, usable land. A winding, paved driveway welcomes you home, leading to an impressive triple-car garage equipped with an EV charger - combining curb appeal with everyday convenience.Inside, you'll find a beautifully designed main level where a gourmet kitchen takes center stage, complete with high-end appliances, stone countertops, and a generous eating area that opens onto a covered porch, ideal for seasonal entertaining. A striking stone fireplace anchors the stylish living room, flanked by custom built-ins for added charm. A private main-floor office creates the perfect workspace, while a spacious, functional laundry room ensures daily ease.The primary suite offers a peaceful retreat in its own wing, complete with a large walk in closet, spa-inspired ensuite featuring double vanities, stone countertops and an oversized glass shower. Two additional main-floor bedrooms are located in a separate wing, creating the ideal layout for families seeking space and privacy.Downstairs, the fully finished walkout lower level is an entertainers dream, featuring a glassed-in home gym, expansive recreation room with a custom wet bar, two more spacious bedrooms, and a full bath - perfect for guests, teens, or extended family.Step outside into your resort-style backyard, featuring a 16'x40' saltwater swimming pool with water features, a hot tub, and a fully fenced yard - providing both space and safety for family living and entertaining.A perfect blend of modern luxury, function, and lifestyle - this home truly has it all! (id:56864)
Coldwell Banker First Ottawa Realty
3 Morrall Court
Arnprior, Ontario
Discover this gem in Arnprior a fully freehold 2-bedroom, 2.5-bathroom townhome on an oversized corner lot! Boasting a spacious driveway, wide side yard, and a backyard deck, this home is perfect for outdoor enthusiasts. Inside, enjoy hardwood and tile flooring, a modern living room with a cozy gas fireplace, and a large kitchen featuring granite countertops and stainless steel appliances. The bright main floor also includes a wide foyer and a convenient powder room. Upstairs, the generous primary bedroom offers a walk-in closet and a 3-piece ensuite with a standing shower, complemented by a spacious second bedroom, another full bathroom, laundry area, and a long hallway. Large windows flood the home with natural light, enhancing its open, airy feel. Located in a friendly neighborhood, youre just minutes from parks, the river, restaurants, shops, and a community hospital, with Ottawas West end only a 30-minute commute away. Dont miss this unique opportunity! (id:56864)
Royal LePage Team Realty
88 Thomas Street S
Arnprior, Ontario
Multi-generational 2 +1 bedroom, 2 bath home located in the heart of Arnprior. Bright and welcoming main level living area with 2 bedrooms, a 4 piece bathroom, living room, and dining room (which is currently being used as a family room). Dining room and kitchen overlook backyard. Carpeting, tile and easy to maintain laminate flooring are throughout the house. Complete separate in-law suite in the lower level including a very large bedroom, a 4 piece bathroom, living and dining room, kitchen, and 2 large storage rooms. A door can be added for extra privacy. Complete fenced in backyard ready for flowers and a vegetable garden. Walk out deck and gazebo for spring and summertime entertaining. Located near the Nick Smith Center, Robert Simpson Park and Beach, the Arnprior Hospital, shops and restaurants. (id:56864)
Royal LePage Team Realty
108 - 212 Viewmount Drive
Ottawa, Ontario
Start and end your day with the timeless charm of a white picket fence, your new rental will feel like home from the very first step! This main floor one-bedroom with condo with large walk-in closet is ready for you to move in right away and start enjoying those warm summer evenings on your private terrace. The west-facing orientation will have you bathing in natural light throughout the day. Step inside to this thoughtfully designed space featuring a full washroom, in-suite laundry and the comfort of homeownership without the mortgage. Located in a well-maintained building where units are individually owned, you will feel the pride and care that radiates throughout this friendly, close-knit condo community. What makes this unit truly special? Main floor units are exclusively permitted to have and use BBQs on their terraces, (propane or electric). With your parking spot located directly behind the terrace, your new home boasts the ultimate convenience. Unloading groceries or weekend gear has never been easier. No car? No problem! You're steps from grocery stores, restaurants, amenities, and public transit. With plenty of visitor parking, fire up the grill and host family and friends to celebrate your new home. Invite the nieces, nephews & grandkids alike as the communal play structure on the condo grounds has Viewmount Woods being a community where everyone feels at home. Deposit $4000. (id:56864)
Keller Williams Integrity Realty
109 Penfield Drive
Ottawa, Ontario
Welcome to this stunning 4-bedroom semi-detached home in the heart of Kanata's desirable Beaverbrook neighbourhood. Thoughtfully updated and impeccably maintained, this home offers a perfect blend of modern elegance and family-friendly comfort. Step inside to find gleaming hardwood flooring throughout the main and upper levels, creating a warm and inviting atmosphere. The spectacular white kitchen is a showstopper, featuring gorgeous tile flooring, sleek quartz countertops, and abundant cabinetry, perfect for both everyday living and entertaining. Upstairs, four spacious bedrooms offer flexibility for growing families or those needing a home office. Outside, enjoy the expansive backyard, ideal for summer barbecues, gardening, or simply relaxing in your own private oasis. Located close to top-rated schools, parks, transit, and amenities, this beautiful home in Beaverbrook checks all the boxes. Don't miss your chance to live in this true gem in one of Kanata's most established communities. Some photos are virtually staged. 24 hours on all offers, first and last month's rent, rental application, credit check, proof of income required for all offers (id:56864)
Coldwell Banker First Ottawa Realty
825 Edgeworth Avenue
Ottawa, Ontario
OFFERS WILL BE PRESENTED MAY 25TH AT 5PM -OPEN HOUSE SUN 2-4PM. Wonderful WHITEHAVEN LIVING! Convenient living with easy access to everything yet country tranquil vibes once at home! Major curb appeal thanks to the white brick ( ALL the way around the home), black roof & perfect flagstone walkway! Tiled entry that goes right into the 2 toned RENOVATED kitchen! White shaker style cabinets, trendy dark island, subway tile backsplash & granite countertops are always in style! Site finished hardwood throughout! Formal living room offers a big bay window & 1 of the 2 WOOD burning fireplaces this level offers, the second one can be found in the great room! The dining room can fit a large dining room table! Easy access to the backyard through the great room patio doors! Super pretty staircase has white risers & a very cool steel railing & spindles. The primary suite offers a walk-through closet & 4-piece ensuite! 3 additional really good-sized bedrooms on the second floor! Partially finished lower level! Roof 2005, Some windows & front door 2015 Furnace 2012. GREAT value! 24 hour irrevocable on offers as per form 244 (id:56864)
RE/MAX Absolute Realty Inc.
Ph4 - 364 Cooper Street
Ottawa, Ontario
Experience Luxury Living in a Fully Renovated 1,230 sq. ft. Penthouse with a 250 sq. ft. Private Terrace. Live above it all in this elegantly renovated penthouse condominium , located in a coveted building and offering 2 bedrooms plus a den and 2 full bathrooms. Crafted with attention to detail, the home features 9-foot ceilings, 8-foot interior doors, and hardwood flooring throughout, complemented by ceramic tile in the bathrooms. Southern and southeastern exposures flood the space with natural light, enhancing its warm and inviting ambiance. The open-concept living and dining area is anchored by a natural gas fireplace with a stylish mantel perfect for cozy evenings. The spacious kitchen is finished with sleek quartz countertops and backsplash with built in buffet, and a bright dining area that flows seamlessly onto the private terrace ideal for outdoor living and entertaining, complete with a natural gas BBQ hookup and water outlet for gardening. The primary bedroom has an ensuite and walk-in closet with balcony that offers an extra peaceful retreat. This is a rare opportunity to own a turn-key penthouse with premium features and exceptional outdoor space in one of the city's most desirable locations. Additional Highlights: Dedicated in-unit utility room with washer/dryer and extra storage , 7 storey quiet low rise building with on-site superintendent , Custom smart electric roller blinds for modern convenience, One (1) underground parking space, One (1) personal storage locker located on the main floor, Access to a secure underground bicycle storage room, Five (5) outdoor visitor parking spots.***No conveyance of any written offers prior to Monday May 26th at 3pm . (id:56864)
Royal LePage Performance Realty
75 Saxton Private
Ottawa, Ontario
Located just 10 minutes to downtown, with quick access to the 417, and surrounded by key amenities such as IKEA, Queensway Carleton Hospital, Bayshore Shopping Centre, and Chapters. Families will love being steps away from a huge park featuring tennis courts, basketball courts, a baseball diamond, and a childrens play area. With 3 spacious bedrooms, 2 bathrooms + 1 powder room and a finished basement level, this home is perfect for families, professionals, or investors seeking convenience, style, and value. Don't miss this exceptional opportunity in one of Ottawas most desirable townhome communities. (id:56864)
RE/MAX Affiliates Realty Ltd.
594 Baie Des Castors Private
Ottawa, Ontario
Stunningly Upgraded 4-Bedroom, 3-Bathroom Tamarack Dover Model on a Premium Lot! Nestled in a highly desirable location, this home boasts an enviable layout with no rear or immediate right neighbors, offering unmatched privacy. From the moment you step inside, you'll be captivated by the open-concept main floor with soaring 9-ft ceilings, gleaming hardwood floors, and a dedicated Den perfect for a home office. The elegant formal dining area is ideal for family gatherings and dinner parties. The chef-inspired kitchen is a true highlight, featuring luxurious quartz countertops, a Butler's pantry, custom pots & pans drawers, top-of-the-line stainless steel appliances, a cozy coffee station, and a spacious island with a breakfast bar. The expansive family room is designed for relaxation, offering a cozy gas fireplace and large windows that flood the space with natural light, while providing stunning views of the interlocked, fully fenced private backyard entertainers dream! Completing the main floor is a sunken mudroom, which leads to the double-car garage and an additional exit to the backyard for ultimate convenience. Upstairs, the generous Primary bedroom serves as your retreat, with a beautiful 5-piece en-suite bath and a large walk-in closet. The upper level is thoughtfully designed with three additional spacious bedrooms, a full bathroom, and a convenient laundry room, making everyday tasks a breeze. No detail has been overlooked in this meticulously maintained home, offering both comfort and style at every turn. Welcome to your dream home! (id:56864)
RE/MAX Hallmark Realty Group
1925 Elevation Road
Ottawa, Ontario
Welcome to the Ridge at Half Moon Bay in Barrhaven. This 3 bedroom end unit townhome has a 4th full bedroom with a 4 piece ensuite in the basement. With an open floor plan, Chef center kitchen, and a full dining room with patio door access to the yard, this rental will not disappoint! The second storey has 3 sizeable bedrooms, a full bedroom level laundry room, and roller blinds for your privacy will be installed on most windows. The primary bedroom has a luxurious 4 piece ensuite. Neutral paint colours and finishes throughout. Inside access to the garage from the foyer, close to the convenient main floor powder room. Tenants pay rent plus heat, hydro, water, and hot water tank rental. All applications require completed rental application, proof of income, credit report. No pets please! (id:56864)
RE/MAX Absolute Realty Inc.
298c Everest Private
Ottawa, Ontario
[Open House: May 25th, Sunday 2-4pm] Welcome to this rarely found beautiful End Unit townhouse at Alta Vista Ridge. 2 Beds + Loft | 3 Baths | 2 Balconies | End Unit | One surface parking. This versatile loft/media space could be easily used as a 3rd bedroom. Step into a sun-filled, open-concept main floor featuring engineered hardwood flooring, a stylish and spacious kitchen with large granite island, beautiful tile backsplash, and plenty of cabinetry. The living/dining area flows seamlessly through patio doors to a south-facing balconyperfect for enjoying afternoon sun or entertaining guests. A 2-piece powder room and in-unit laundry complete this level. Upstairs, large windows bring in amazing natural light. A bonus loft/media space offers flexibility for a home office, guest space, or cozy reading nook. The primary bedroom features a closet and a full ensuite. The 2nd bedroom with balcony and full bathroom, laminate flooring complete this upper level. Enjoy peace and privacy while still being within walking or short driving distance to Ottawa General Hospital, CHEO, Trainyards, Elmvale Shopping Centre, VIA Rail, Costco, Farm Boy, restaurants, parks, schools, and recreation. Cyclists will love the nearby bike paths, and commuters will appreciate easy access to Highway 417. Parking spot#43. Some of the pictures are virtually staged. New flooring(2024). Status certificate is available upon request. 24 hours irrevocable for all offers. (id:56864)
Uni Realty Group Inc

