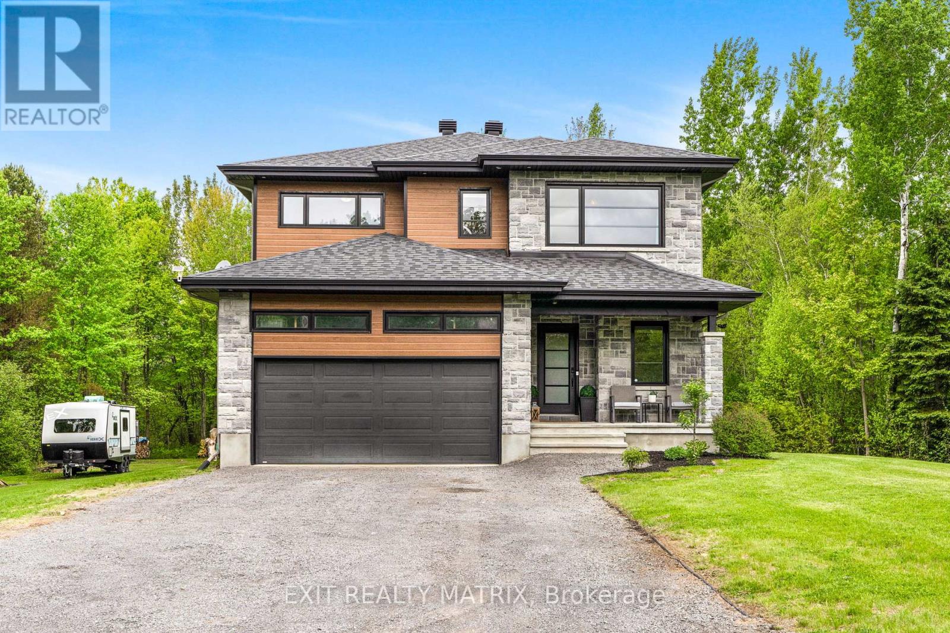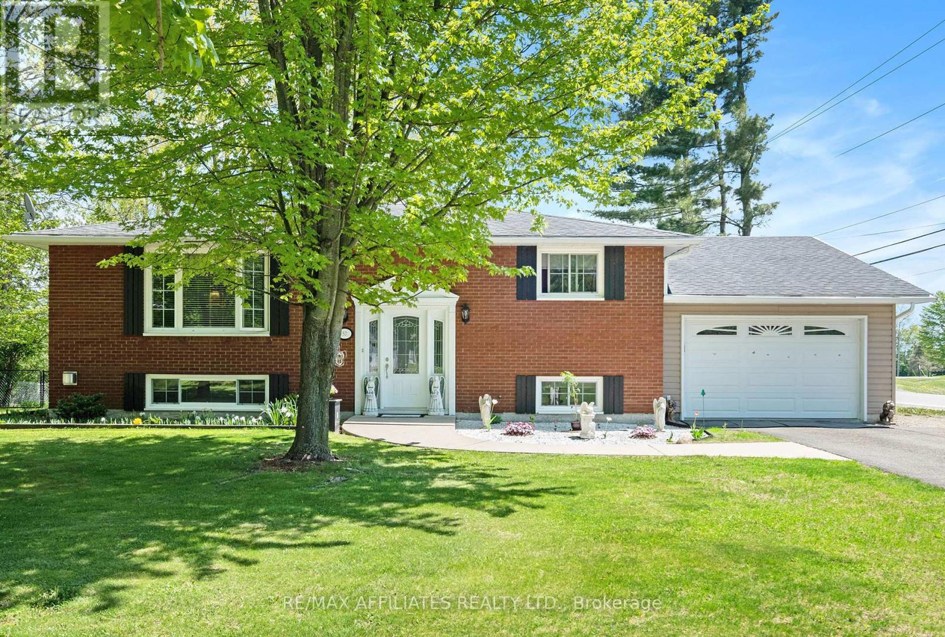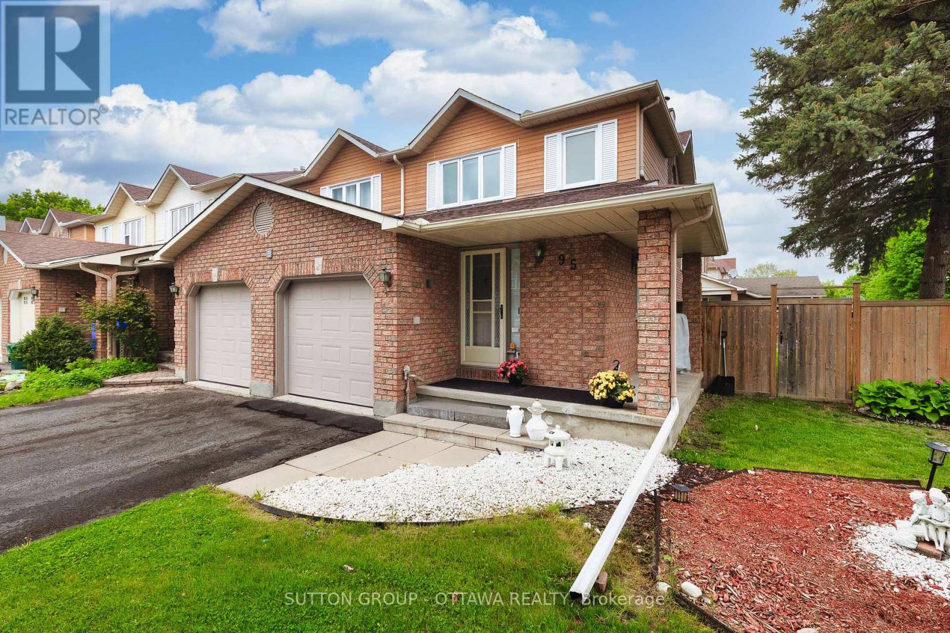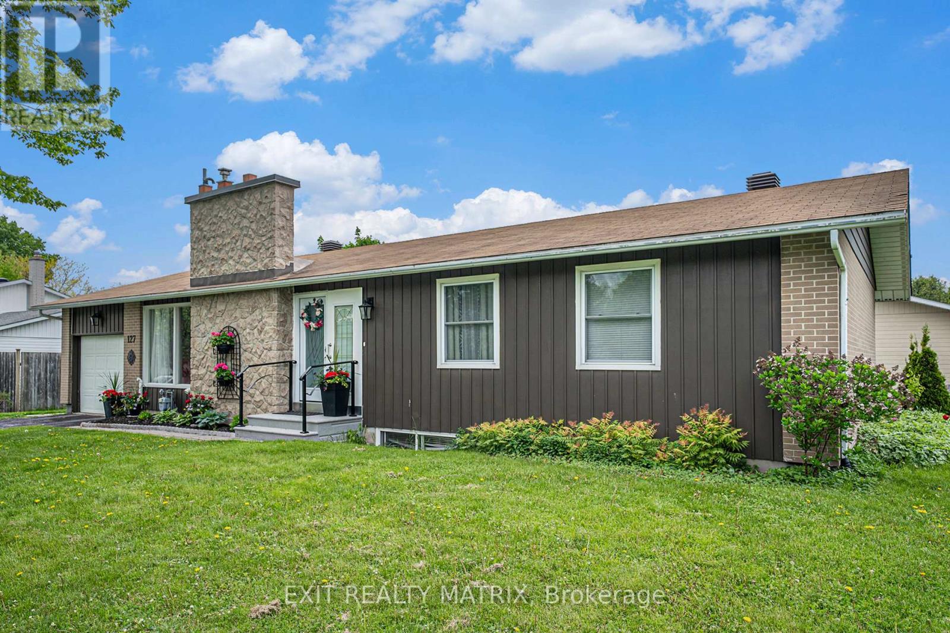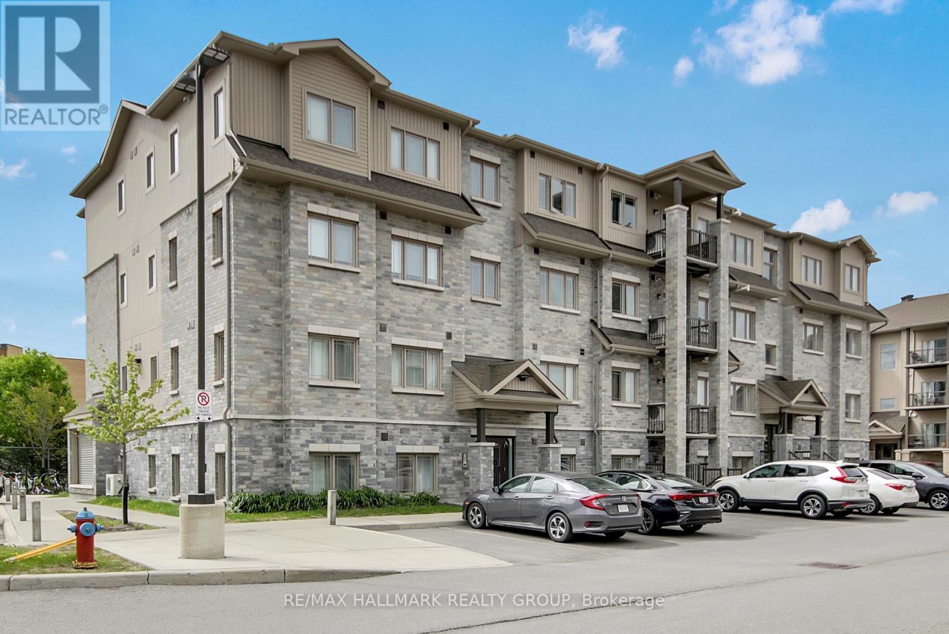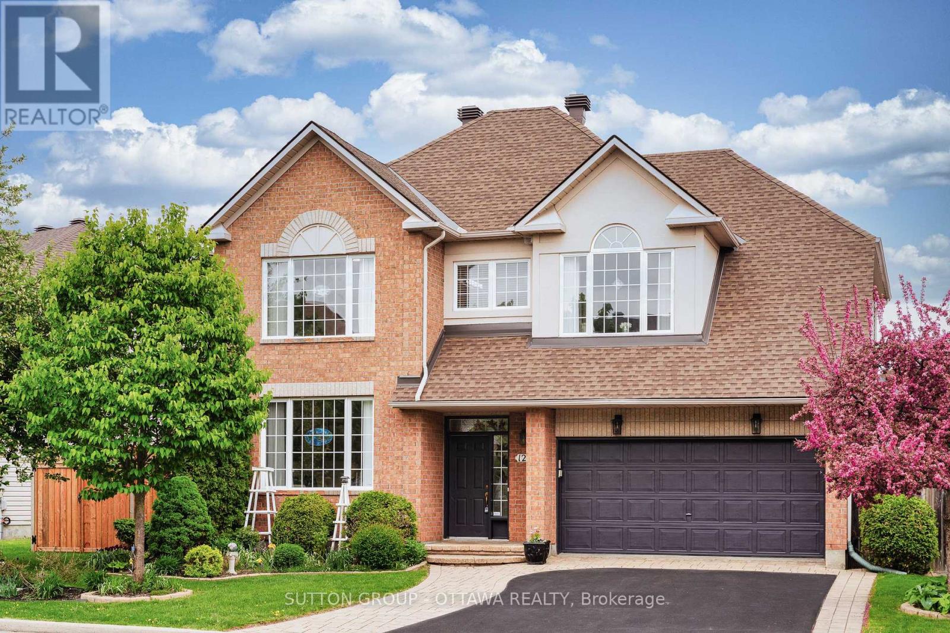652 Des Erables Promenade
Casselman, Ontario
**OPEN HOUSE SUN MAY 25TH, FROM 2-4PM** Welcome to this beautifully maintained, open-concept bungalow nestled in the heart of Casselman. This bright and inviting home offers a perfect blend of comfort and style. The cozy living room creates an ideal space to unwind, while the elegant dining area flows seamlessly into the thoughtfully designed kitchen. The kitchen highlights freshly repainted cupboards (2024), a sit-at peninsula for casual meals, and patio doors leading to a spacious deck, the kitchen is both warm and functional perfect for hosting or enjoying a quiet morning coffee. The main floor offers a generous primary bedroom, two additional bedrooms, and a luxurious full bathroom, providing comfortable accommodations for the whole family. Downstairs, the fully finished basement adds valuable living space with a large family room, an additional bedroom, and a second full bathroom, ideal for guests, teens, or extended family. Step outside to your own backyard retreat, featuring a fully fenced yard, an above-ground pool, and an expansive deck directly off the kitchen, perfect for summer entertaining and relaxing weekends. Situated in a prime location close to schools, parks, and amenities, this move-in-ready home has it all. Additional highlights include a central vacuum system, gas BBQ hookup, new water softener (2024), and hot water tank (2017 approx), ensuring peace of mind and year-round comfort. Don't miss the opportunity to make it yours! (id:56864)
Exit Realty Matrix
1463 Vinette Road
Clarence-Rockland, Ontario
**OPEN HOUSE SAT MAY 24, FROM 2-4PM** Welcome to this exceptional dream home nestled in the sought-after community of Clarence Creek. Built in 2017, this magazine-worthy residence offers a perfect blend of timeless elegance, modern design, and high-end comfort. The main floor welcomes you with a spacious open-concept, 9 foot ceiling layout with walk in closet at the entrance, designed with both style and function in mind. The living room exudes warmth and sophistication, featuring a stunning gas fireplace as its centerpiece ideal for relaxing evenings or entertaining guests. Adjacent to the living space is an elegant dining area, bathed in natural light, with 3 pane patio doors that open to a beautifully landscaped backyard. The heart of the home is the chefs kitchen, outfitted with premium finishes, a massive sit-up island, and a walk-in pantry, a true culinary haven designed for both everyday living and gourmet entertaining. Upstairs, you'll find four generously sized bedrooms and two luxurious bathrooms. The primary suite is a private retreat, complete with a spa-inspired ensuite walkthrough to a spacious walkin closet with custom storage. It also includes a stunning glass shower and soaker tub. The fully finished basement expands your living space with a versatile layout perfect for a home theatre, gym, or additional family room. Step outside into your private, oversized yard, framed by mature trees for serene seclusion. A large back deck invites summer gatherings, while the above-ground pool adds a resort-style touch to your outdoor oasis. Every detail of this home has been carefully curated to offer comfort, beauty, and a touch of everyday luxury. Move in and experience the lifestyle you deserve. (id:56864)
Exit Realty Matrix
57 Golf Club Road
Rideau Lakes, Ontario
Well maintained very comfortable 2+1-bedroom bungalow offers convenience of location close to town, natural gas, paved road, highspeed internet and close proximity to two golf courses too. This large lot has had a 25 ft extension, providing a larger than normal lot here. Inside there is a spacious kitchen with eating area, extra cabinetry, gas cook stove, dishwasher and fridge. The living room offers a comfortable place to relax at end of day. There are two bedrooms upstairs, one with a cheater door to the main 4-piece bathroom. The lower level adds a family room with a gas fireplace, a large utility/laundry room, a 3rd large bedroom plus a 3-piece bathroom too. Lots of storage space here. There are two sets of stairs accessing the basement, one at the front entry and one at the back, making this an easy potential for a basement suite. Outside you will appreciate the pave drive, RV parking area and well landscaped front decorative garden area. Out back there is a workshop storage building plus a large summer sunroom and deck. There is a gene link connection for the generator. Forced air natural gas heating (2013), central air conditioning, 200-amp breaker panel and attached garage. Hydro $2631, Gas $959, Taxes 2558 and reliance hot water tank rental + service contract $1013. (id:56864)
RE/MAX Affiliates Realty Ltd.
1684 Trizisky Street
North Dundas, Ontario
Stunning Multi-Generational Home on 1-Acre Corner Lot! This exceptional 3,336 sq. ft. multi-generational home, situated on a 1-acre corner lot, offers privacy and ample space for your family. Featuring an oversized driveway with plenty of parking and a grand garage with large windows, the property also boasts two separate dwellings, each with private front-door access. In-Law Suite: The in-law suite offers an open-concept living area with a custom kitchen featuring quartz countertops and 6 inch hardwood plank flooring. A loft area is perfect for a bedroom, office, or man-cave. The suite includes a luxurious full bath with a custom shower enclosure and a private covered porch with cement board decking. Main House: The main house showcases custom tile work in the foyer and opens into the heart of the home, where custom millwork, stunning beamwork and 6 inch hardwood plank flooring create a warm atmosphere. The kitchen is equipped with custom cabinetry, high-end appliances, and a large island. The living area includes a stone fireplace and vaulted ceilings. The primary suite offers a walk-in closet and a spa-like ensuite with a custom shower, standalone tub, and double sink vanity with quartz countertops. The guest bedroom has an ensuite bath and walk-in closet. Additional Features: Large covered back porch and two front porches for outdoor living. Access from the garage and main home, to the massive unfinished basement with oversized windows offers lots of potential. Separate utility room and water treatment systems and Generac system. Fully landscaped with 20 trees and loads of perennials. This home blends comfort, style, and practicality, offering ideal space for family, guests, and multi-generational living. Custom finishes and a spacious layout make this property the perfect choice. (id:56864)
Coldwell Banker First Ottawa Realty
109 Blackdome Crescent
Ottawa, Ontario
Look no further! This home has been upgraded so you can just move in! Welcome to 109 Blackdome Cres. Nature Trails, shops and restaurants, some of Ontario's finest schools, all in walking distance! Interlocking walkway and extensive landscaping with a lot depth of 200 ft., you've got your own park in the backyard. Eat-in kitchen with quartz waterfall counter tops, clean white cabinetry and stainless steel appliances. Main floor 2 pc powder room and inside garage entry. Heart stopping primary bedroom with massive arched window for forest views. Contemporary bath with sliding glass shower door. Downstairs to a finished rec room and additional 3 pc Bathroom. Fenced yard with newer deck and 2 gazebos. Make it your own and book your walk through today! (id:56864)
Innovation Realty Ltd.
102 Southpointe Avenue
Ottawa, Ontario
Welcome to 102 Southpointe Avenue. A Bright and Beautiful End Unit in Prime Barrhaven! Nestled in the heart of Barrhaven, this end unit of the Minto Manhattan model combines privacy, charm, and convenience in one of Ottawa's most sought-after neighbourhoods. Enjoy sun-filled spaces all day long, with no front or rear neighbors, a rare find in such a peaceful, family-friendly area. Step inside to an inviting open-concept main floor, designed for effortless living and entertaining. The modern kitchen features a stylish central island that flows into the dining area, creating a warm and social space for gatherings big and small. Upstairs, escape to your primary suite retreat, complete with a walk-in closet and a luxurious spa-style ensuite. Two additional bedrooms are spacious and comfortable, located just steps from a full bathroom, making them perfect for children, guests, or a home office. Downstairs, the fully finished basement offers even more living space, with a cozy gas fireplace that makes it the ideal spot to relax during the colder months. Outside, you can unwind in your private, fully fenced backyard, which includes a deck and low-maintenance landscaping, making it perfect for summer barbecues or peaceful mornings with coffee. Chapman Mills Marketplace, top-rated schools, parks, transit, and every amenity you could require are all just minutes away. 12-Hour Irrevocable on Offers. (id:56864)
Tru Realty
95 Winnegreen Court
Ottawa, Ontario
This home is an ABSOLUTE GEM! IMMACULATE condition and lovingly cared for by the SAME OWNERS for over 20 YEARS. Located on a LARGE CORNER LOT, this spacious TOWNHOME offers 3 BEDROOMS, 4 BATHROOMS, and a FULLY FINISHED BASEMENT.The YARD is INCREDIBLY LARGE and BEAUTIFULLY LANDSCAPED perfect for ENTERTAINING, summer BBQs, or simply enjoying your PRIVATE OUTDOOR SPACE.Inside, the MAIN FLOOR features a BRIGHT, OPEN LAYOUT with a SPACIOUS KITCHEN, STAINLESS STEEL APPLIANCES, and a cozy EAT-IN AREA. The DINING and LIVING ROOM flow together effortlessly and include a warm GAS FIREPLACE with views of the FULLY FENCED BACKYARD.Upstairs, you'll find 3 GENEROUS BEDROOMS, a MAIN BATH, and a PRIVATE ENSUITE off the primary. The FINISHED BASEMENT adds even more space with a LARGE FAMILY ROOM, a DEN and an EXTRA POWDER ROOM.This home truly HAS IT ALL: SPACE, LOCATION, and MOVE-IN READY CONDITION. Don't miss out! Long list of updates: Roof 2022; HRV 2019; Bathroom Reno 2024; Windows 2019-2023 (id:56864)
Sutton Group - Ottawa Realty
A - 127 William's Walk
Ottawa, Ontario
For Rent Spacious 3 Bedroom Basement Apartment in Kanata | $2,300/Month | Utilities Included! Available July 1, 2025. Discover this bright and beautifully finished 3-bedroom basement apartment located in the heart of Kanata, offering the perfect blend of comfort, convenience, and privacy. Property Highlights: All Utilities Included for Stress-free monthly budgeting! Private Entrance & Private Driveway with 2 parking spots for complete privacy and convenience Modern Full Kitchen Featuring quartz countertops and stainless steel appliances In-Suite Laundry for added convenience Large Primary Bedroom with Walk-In Closet. Abundant storage throughout. Professionally Cleaned & Freshly Painted. Move-in ready! Location Perks: Close to transit, parks, schools, recreation centres, and all essential amenities. Minutes to the Queensway and the March Rd high tech offices. Situated in a family-friendly neighbourhood with easy access to major routes Rent: $2,300/month (includes heat, hydro, water) Availability: July 1, 2025. This is a must-see rental for professionals, couples, or small families looking for a quality home in one of Ottawa's most desirable suburbs. Contact today to schedule a viewing! 24 hours notice required for all showings. (id:56864)
Exit Realty Matrix
265 Tim Sheehan Place
Ottawa, Ontario
Welcome to 265 Tim Sheehan Place!This popular Scarlet model by EQ Homes is located on a quiet street in the highly sought-after Fernbank Crossing neighbourhood in Kanata.The open-concept main floor is ideal for modern living, featuring a spacious living, dining, and den area with large windows that fill the home with natural light.It boasts 9-foot ceilings with updated lighting fixtures and beautiful hardwood flooring throughout the main level.The stunning kitchen showcases newly painted cabinetry, a stylish backsplash, stainless steel appliances, a walk-in pantry, and a brand-new quartz island with barstool seating, perfect for entertaining.Upstairs, you will find three generously sized bedrooms and a convenient laundry room. The primary bedroom includes an en-suite with a contemporary step-in shower. Two additional well-proportioned bedrooms share a full bathroom, and theres is also a large linen closet for extra storage.The finished basement offers a thoughtfully designed recreation room perfect for a home theatre, gym, or play area.A full PVC fence adds privacy and creates a great space for relaxation, and there is also a deck that can be used for outdoor entertaining. The deck was designed to be easily disassembly if necessary. This home comes with numerous upgrades, including fresh paint, new lighting fixtures, and quartz countertops.Located just 4 minutes from the Walmart plaza in Kanata South, with quick access to recreation centres, parks, green spaces, and top-ranked schoolseverything you need is close by. Easy access to the highway makes for a convenient 25-minute drive to downtown Ottawa.A fantastic choice for a family homedont miss out! Open house : 2-4pm Saturday (May 24) (id:56864)
Details Realty Inc.
10 - 340 Tribeca Private
Ottawa, Ontario
Welcome 340 Tribeca, This beautifully maintained 2 bed 2-bath unit offers bright, spacious apartment-style living with numerous upgrades throughout. Upon entry, youre greeted by elegant upgraded porcelain floors that flow seamlessly through the foyer into the open-concept kitchen and dining area. The living space features rich hardwood flooring, which continues into the hallway, leading to a well-appointed bathroom and bedroom. The kitchen is a chefs delight with extended-height cabinetry, sleek quartz countertops, ice glass tile backsplash, an undermount sink, modern faucet, and upgraded ceiling lighting. From the kitchen, step out onto your private balconyperfect for enjoying your morning coffee or relaxing at the end of the day. Both bath have been tastefully updated with quartz countertops, undermount sinks, and contemporary cabinetry. The spacious primary bedroom boasts a walk-in closet as well as an additional double-door closet, providing ample storage. Situated in a prime location, this home is conveniently close to schools, parks, restaurants, and a variety of other amenities. A perfect blend of style, comfort, and locationthis unit is a must-see. (id:56864)
RE/MAX Hallmark Realty Group
304 Applecross Crescent
Ottawa, Ontario
Welcome to 304 Applecross, a cozy freehold townhouse tucked away on a quiet, family-oriented community in the heart of Shirley's Brook. With a wonderful curb-appeal, this townhouse combines comfort, convenience, and charm. As you walk inside, you will be greeted by a cozy foyer, light-filled interior and an inviting open-concept layout on the main level. The designated living and dining spaces are perfect for hosting guests or enjoying quiet evenings at home. It flows effortlessly into a kitchen, complete with plenty of cabinetry and counter space. A powder room on the main floor adds everyday practicality. Upstairs, you will find a primary bedroom with double doors along with a spacious closet, two more bedrooms, one of them featuring vaulted ceilings and a full bathrom with separate shower and soaker tub. The finished lower level is filled with light from the large windows extending from the upper floor, and expands your living space, making it perfect for a playroom, home gym, or home office space. Step outside to enjoy your private fully fenced backyard, perfect for kids, pets, or simply to hang out and enjoy summer barbecues. This home is a wonderful opportunity for first-time buyers, young families or investors. Ideally located a short distance to many schools, as well as many parks, transit, shopping, and more! Book your showing today! (id:56864)
RE/MAX Hallmark Realty Group
123 Annapolis Circle
Ottawa, Ontario
FALL IN LOVE with a home that delivers STYLE, FUNCTIONALITY, and a LOCATION that truly checks all the boxes. Just a short walk to schools, parks, & SCENIC TRAILS plus QUICK ACCESS to Airport Pkwy, Metro, South Keys Shopping Centre, and the LRT. Nestled on a QUIET STREET with NO DIRECT REAR NEIGHBOURS! Boasting 4 BED/4 BATH/DEN, & over 3,000 sq ft of MODERN LIVING SPACE, this home welcomes you with a BRIGHT, SPACIOUS FOYER and ELEGANT CURVED STEPS that lead you straight into the HEART OF THE HOME. The WEST-FACING living room is drenched in NATURAL LIGHT, complemented by SOARING 9-FOOT CEILINGS & STYLISH, UPDATED LIGHTING that adds just the right touch of MODERN FLAIR. Just behind the staircase, the DINING RM feels like its own little escape QUIET and INTIMATE, yet still OPEN and CONNECTED, with GORGEOUS VIEWS of the backyard. And the KITCHEN? Its a SHOWSTOPPER. With a TIMELESS WHITE BACKSPLASH, RICH DARK COUNTERTOPS, WARM REAL WOOD CABINETRY, & SLEEK S/S APPLIANCES. The OPEN CONCEPT layout flows right into a SPACIOUS FAMILY ROOM centered around a COZY GAS FIREPLACE perfect for everything from GAME NIGHTS to RELAXING MOVIE MARATHONS. Upstairs, the PRIMARY SUITE is your own PRIVATE RETREAT, complete with a large WALK-IN CLOSET, a CALMING SITTING AREA, and a BRIGHT 4-PIECE ENSUITE w/ LIGHT FLOOR TILES and a BOLD DARK COUNTERTOP, 3 other generous sized room, another full bath & the laundry room completes this floor. Downstairs, the FULLY FINISHED LOWER LEVEL adds even more space, a FLEX ROOM, an ADDITIONAL BATH, plus a MASSIVE recreation room for FAMILY ENTERTAINMENT. And when its time to head outdoors, the BACKYARD truly delivers! A LANDSCAPED, LOW-MAINTENANCE OASIS where you can BBQ, relax, and enjoy your own private slice of the outdoors. This WARM, WELCOMING HOME is where your FAMILY can truly SETTLE IN, GROW, and make LASTING MEMORIES. Endless upgrades: Lights/Stove/Dishwasher '25, Hickory Hdwd '24, Fridge/Furnace/HWT/Cedar Deck '20, Roof '18, All countertops '18 (id:56864)
Sutton Group - Ottawa Realty


