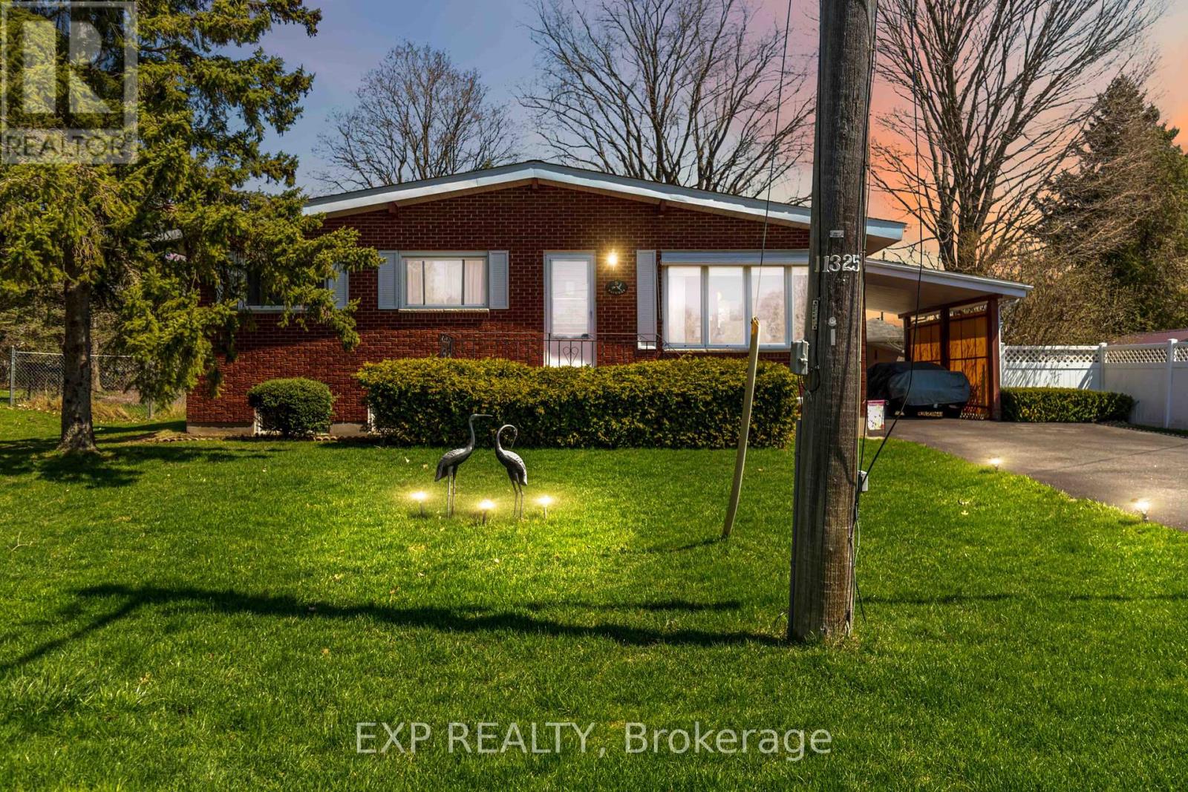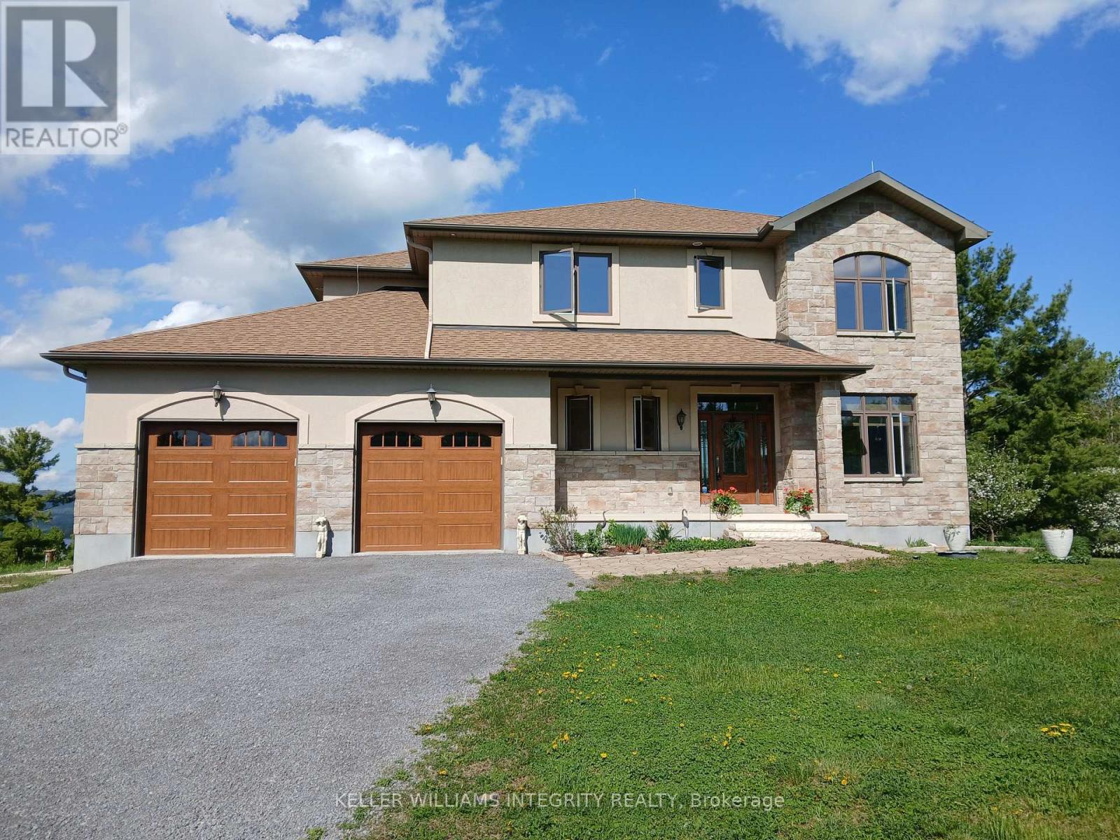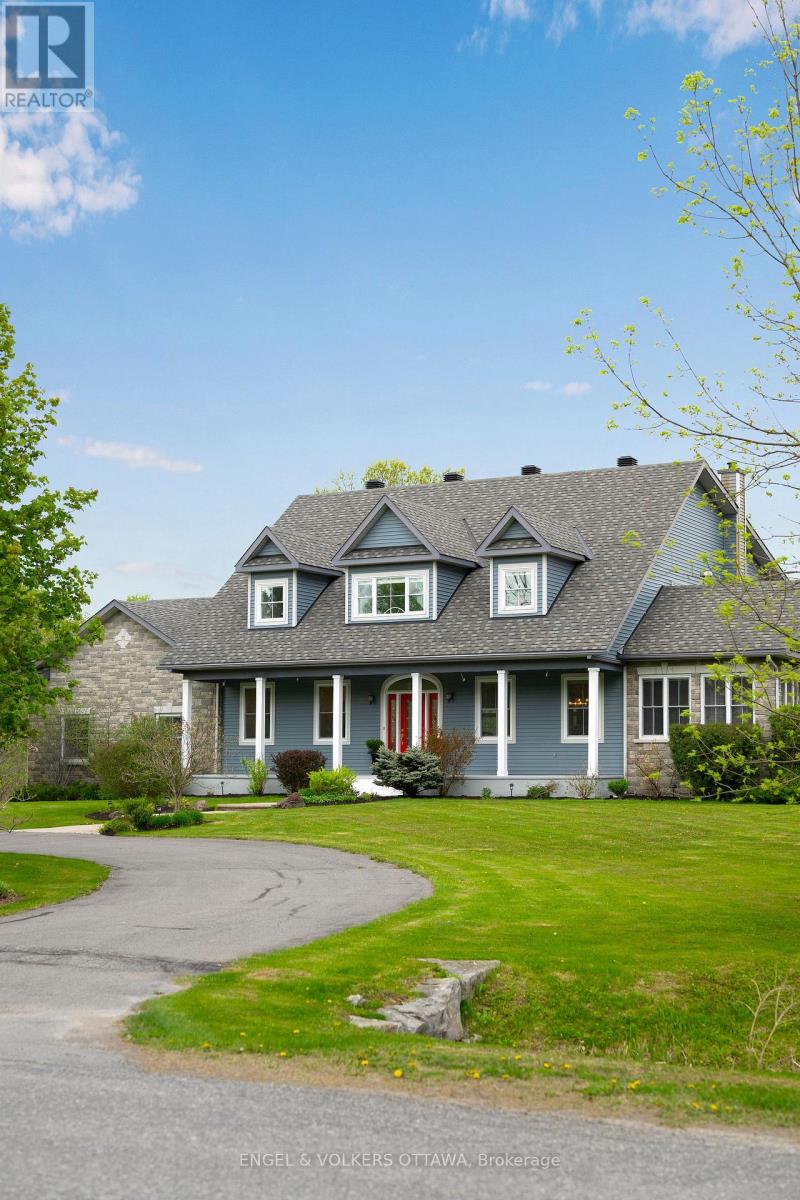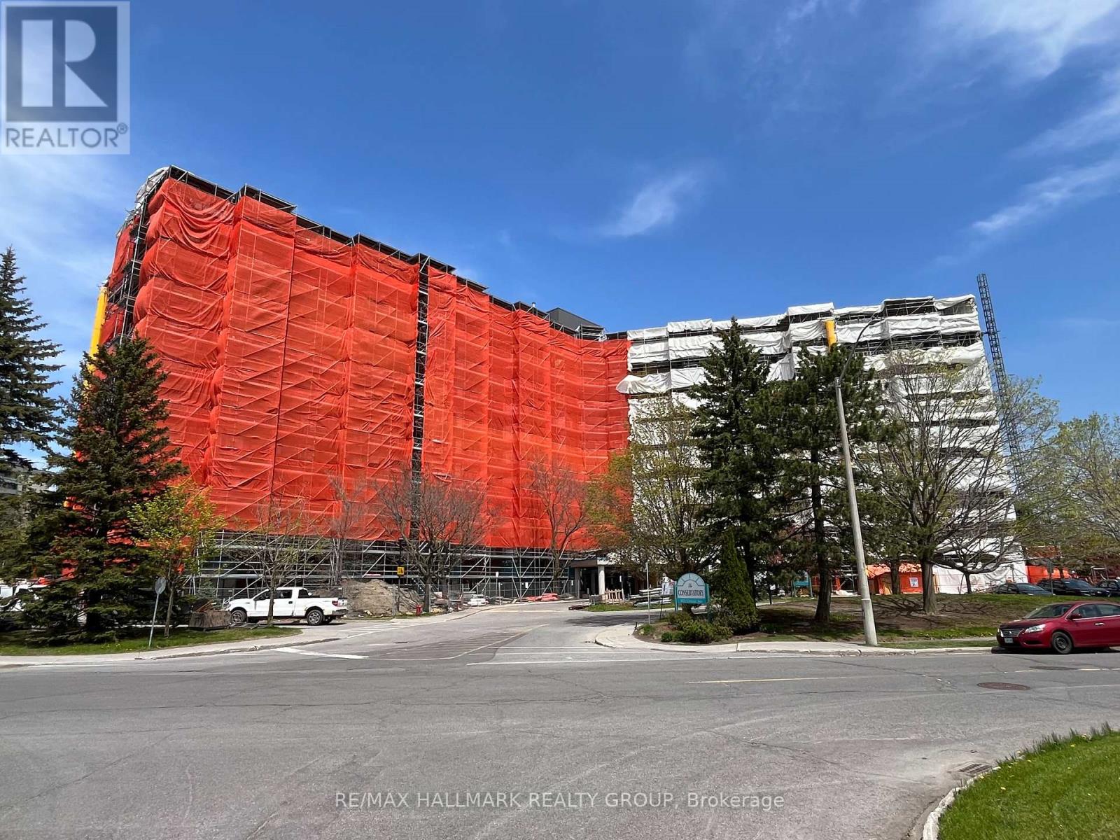5 Fairway Crescent
Brockville, Ontario
FORE! Welcome to 5 Fairway Crescent in beautiful Brockville, Ontario. This 3+1 bedroom all brick bungalow has a huge property and is a well struck 7 iron away from the Brockville Country Club, a 3 iron away from the St. Lawrence River and some of the 1000 Islands, and a chip and a putt from Swift Waters Elementary School, the city's newest! If golf isn't your thing then hop in the car and within minutes you'll be at St. Lawrence Park, downtown Brockville with trendy restaurants and shopping, the internationally recognized Brockville Railway Tunnel attraction, Brock Trail, The Aquatarium and easy access to HWY 401. The house itself has been lovingly maintained by its long-time owner, with pride of ownership throughout. Main floor boasts a vaulted ceiling over the living room and kitchen, giving it a sense of openness not seen in other bungalows. The living room has a serene picture window and stone gas fireplace, while the kitchen boasts plenty of cabinets (including a pantry), ample counter-space and a good-sized eating area. 3 large bedrooms down the hallway and a main bathroom which is clean and spacious. The lower level is sizable and features a bar area, Family room with gas fireplace and stone accent wall, a potential 4th bedroom (would need baseboard heating), functional laundry room with lots of storage and a 2 piece bathroom. The backyard is HUGE and has a deck, storage shed and tons of space to entertain...the possibilities are endless, perhaps a mini-putt course? Roof 2010, HWT owned 2015, Fireplace Insert 2015. NOTE: HEAT PUMP REBATE PROGRAMS AVAILABLE IN ONTARIO. (id:56864)
Exp Realty
203 Penfield Drive
Ottawa, Ontario
Updated with modern design, this beautiful bungalow in Beaverbrook sits on a 65x150 ft lot with no rear neighbours and fronts onto a quiet park. The renovated home features an open-concept main floor, a warm brick exterior & spacious front patio with mature trees. The expansive kitchen boasts a waterfall quartz island, custom cabinetry & designer lighting. The cozy living area is anchored by a sleek white brick fireplace, with direct access to the private backyard. Each bedroom features floor-to-ceiling windows that invite natural light showcase stunning views of the surrounding greenery. The primary suite is a private retreat with a walk-in closet that connects to an elegant, updated ensuite bath complete with a walk-in shower with floor-to-ceiling tile, a relaxing soaker tub & a distinctive double sink vanity that blends timeless charm with modern design. A convenient side entry offers direct access to the finished basement, presenting excellent potential for an in-law suite. The lower level includes multiple recreation, gym or office areas, a spacious bedroom, full bathroom & large functional laundry room. Step outside to a gardeners paradise, lush & private with raspberries, blackberries, wild strawberries, grapes, lilac bushes, apple trees and perennials. The backyard offers direct access to open fields & park paths that lead to two nearby parks. The oversized driveway offers parking for 6+ vehicles. Located near the Kanata tech park & set in a community designed by Bill Teron, the visionary behind Kanata's 'garden city concept', Beaverbrook is known for its winding streets, organic architecture & cottage-like feel. Enjoy access to tennis courts, recreation centres, outdoor pools, coffee shops, public transit, both Earl of March Secondary & Roland Michener Public Schools, and just minutes from from both a police and fire station; close enough for peace of mind, far enough to sleep soundly. All part of this thoughtfully planned and highly livable neighbourhood. (id:56864)
Keller Williams Integrity Realty
28 Seabert Drive
Arnprior, Ontario
Nestled on over 42-ft lot, this stunning 2022-built home features 5 spacious bedrooms, 4 bathrooms and finished basement. The gourmet kitchen offers quartz countertops, pantry, valence lighting, and a sleek granite sink. The airy double-ceiling in dining area adds a touch of grandeur, while the master bedroom boasts a walk-in closet for ultimate convenience. With upgraded hardwood floors throughout and ample pot lighting in the living area, basement and around the exterior, this home is as stylish as it is functional. It is just minutes away from schools, parks, and essential amenities and is conveniently located at walking distance from upcoming commercial/retail plaza. It is just 30 minutes from Kanata Tech Park and 45 minutes from downtown Ottawa. Perfect for modern living, this home offers luxury, comfort, and convenience in one beautiful package! (id:56864)
Royal LePage Team Realty
332 Lewis Street W
Merrickville-Wolford, Ontario
Come and experience this modern home in the picturesque village of Merrickville, this beautiful development called, the Lockside Townhomes. Models available to view. These units are, TARION-warrantied townhome which offers a thoughtfully designed space for everyone.. It combines upgraded finishes, abundant natural light, and remarkable curb appeal. Featuring 9-foot ceilings and wide-plank luxury vinyl flooring, this home includes two spacious bedrooms plus a den. The Laurysen kitchen is a culinary dream with an oversized island, pantry, soft-close cabinetry, and a chimney-style hood fan. Additional highlights include walk-in closets, a high-efficiency HRV system, and upgraded vinyl windows throughout. Enjoy this fantastic location, just steps from, parks, shops, restaurants, and Merrickville's historic lock station and Rideau River . Possession from immediate occupancy, to fall 2025 and spring 2026 for the soon to be built homes , HST is included. Photos provided are of a model home. Merrickville, known for its charming historic village ambiance, offers a variety of amenities that enhance its appeal. The village is dotted with quaint shops and delightful restaurants, providing a perfect blend of shopping and dining experiences, walking distance away from this sight. You can enjoy the local boutiques or just a savoring meal at a cozy eatery, Merrickville provides a vibrant community atmosphere with a touch of historical charm. Book your private showing today. (id:56864)
Royal LePage Team Realty
807 - 195 Besserer Street
Ottawa, Ontario
Large one bedroom unit with open concept layout close to Canal, Ottawa U, LRT, National Art Centre, shops, galleries, restaurants. Welcoming foyer, well sized kitchen, spacious living /dining area with gleaming hardwood floors ,cozy bedroom and a bathroom with lots of storage space. Sunny balcony great for morning coffee. One storage locker included. In-unit laundry. Lots of closet space. Building features exercise room, party room, indoor pool and security and concierge service. Please note, available August 1st or later and there is NO parking with this unit. (id:56864)
Royal LePage Performance Realty
3052 Stoneridge Road
Ottawa, Ontario
Note: Adjacent lot of approximately 11 plus acres for sale separately, including 135 ft frontage on Stoneridge Rd. Welcome to the Eagle's Nest, a majestic custom build by Legends Home Construction with the most spectacular, panoramic view of the Ottawa River valley and Gatineau Hills in the region! Set on the highest point on Stoneridge Rd. in Dunrobin Shores, this open concept 2 story, 3 bedroom plus den with a walkout basement boasts stunning finishes throughout, including: solid cherry cabinetry by Laurysen Kitchens, granite in kitchen & bathrooms, hand-scraped solid acacia hardwood & Italian tile in all wet areas. The living room has a 20 ft soaring ceiling and expansive triple glazed windows on 2 levels. All other areas including the walk-out basement have 9 ft ceilings. There is a large raised deck perfect for entertaining off the kitchen and an upper balcony off the main bedroom that has the best view in the house. Truly a Canadian dreamscape. Additional Features: Granite kitchen island that can seat 8 comfortably and 10 in a pinch; Soft led lighting throughout; Added insulation in interior walls for soundproofing; Stained white pine wood trim & interior doors; Napoleon propane fireplace; High efficiency Napoleon propane furnace & electric heat pump; Water softener & reverse-osmosis filter for excellent drinking water; Extra-large septic system to accommodate potential separate apartment in large un-finished basement that already has rough in for bath; Stone and stucco exterior; Large front porch and rear deck ;Lightning rods, hurricane clips, whole house surge protector, alarm system, 2 fire pits & large tranquility garden; 3 minutes to nearest beach with boat launch, 7 minutes to Port of Call Marina and 15 minutes to Kanata. Lot size is approximate. (id:56864)
Keller Williams Integrity Realty
249 First Avenue
Ottawa, Ontario
Welcome to this beautiful 4 bedroom, 2 bath semi-detached home, nestled in Ottawa's highly sought after Glebe neighbourhood. Blending timeless character with modern updates, this property offers the perfect balance of comfort, space and location. Step inside to find a warm and inviting home with natural light throughout. The main level boasts a welcoming living room with a wood burning fireplace, a formal dining area ideal for entertaining, and a bright updated kitchen with plenty of counter space and pantry storage . Upstairs, on the second level, you'll find three generously sized bedrooms, perfect for families, guests, home office or an optional family room, plus a updated 3pc. bathroom. The third level offers a spectacular primary bedroom with a completely renovated ensuite bath, walk-in closet and a show stopper roof top deck, overlooking the neighbourhood. The basement offers laundry and storage plus a versatile space for future development. Outside, enjoy the large backyard including summer barbecues on the deck just off the kitchen. This home also features laneway parking for two and is just steps to top rated schools, Landsdowne Park, Bank Street's vibrant shops and restaurants. Don't miss this opportunity to own a classic home in one of Ottawa's most prestigious neighbourhoods. Some photos virtually staged. (id:56864)
Engel & Volkers Ottawa
1908 - 470 Laurier Avenue
Ottawa, Ontario
Watch the weather come in and catch the beautiful sunset skies from this large 2-bed, 1.5-bath unit locationed on the NORTHWEST CORNER of 470 Laurier, in the heart of Centretown! LUXURY FEATURES: updated kitchen with SS appliances and granite counters; private northwest-facing balcony, updated bathrooms, LVP flooring through main living and bedrooms, in-suite laundry with tons of storage area and walk-in closets in BOTH bedrooms! ALSO INCLUDED: 1 underground parking, 1 storage locker, TWO secure bike storage spots right beside garage doors to hop on your bike and hit the bike paths just a few pedal strokes away. BUILDING AMENITIES: indoor pool/spa/sauna, party room with kitchen, rooftop terrace and ground level courtyard each with BBQs, guest suite. This is a friendly building with a strong sense of community. A 5-minute walk gets you to the Lyon LRT station, a few minutes more gets you to Parliament Hill, groceries, restaurants, bike paths, the new library building, Bluesfest and more. Non-smoking. Completed rental application & credit check required for an offer to lease to be considered. Deposit: 5300 (first and last) REVEIWING APPLICATIONS ON SATURDAY, MAY 24. (id:56864)
Royal LePage Team Realty
1422 Houston Crescent
Ottawa, Ontario
Elegant Cape Cod home located in one of Kanata's most sought-after estate communities is a perfect blend of timeless design, space, and lifestyle. Ideally located near top schools, transit, recreation & all amenities, this home offers a grand lifestyle for all. Magnificent horseshoe driveway leads to an impressive front walkway & inviting covered porch. The spacious 3-car garage is set to impress any handyman or car enthusiast. Hardwood floors flow throughout the main & upper levels. Lovely formal dining and relaxing sunroom share a stunning double-sided fireplace, creating an upscale yet cozy experience. Gourmet kitchen is a showstopper, a chefs dream featuring new quartz countertops, massive walk-in pantry with butlers/coffee bar & newly refinished cork flooring. Main floor laundry room adds everyday ease. The second level has 3 oversized bedrooms with room to grow. Primary suite includes a huge walk-in dressing room & newly remodeled spa-style ensuite. Two upper bedrooms share a Jack & Jill bathroom and a central den/lounge ideal for study or play. Walk-in linen closet with a window adds thoughtful storage. The fully finished lower- level features heated floors, a home gym, large bedroom, entertainment area, playroom/craft space (new carpet in this area) with ample storage. Step into your own backyard retreat: a private, solar-heated pool surrounded by mature trees, cozy firepit, and plenty of space to lounge, entertain, or play. Whether it's summer barbecues, late-night stargazing, or quiet mornings by the water, this outdoor space invites year-round enjoyment. This isn't just a home it's a Lifestyle of Leisure, Recreation, Understated Elegance, and Effortless Living. Built for Today. Perfect for a Lifetime! (id:56864)
Engel & Volkers Ottawa
221 - 1025 Grenon Avenue
Ottawa, Ontario
Welcome to this one bedroom Chopin Model condominium. The Kitchen features tile flooring and 3 appliances. The living/Dining area has laminate floors and sunlight pours in from the south west facing windows. Enjoy a morning coffee or create a work from home space in the sunny Atrium. The 4 piece bathroom includes an in-suite laundry. The large primary bedroom has carpet flooring. The building is situated on beautifully maintained grounds and features amenities that include an outdoor pool, tennis courts, picnic area, squash courts, rooftop terrace with a view of the Ottawa River, party room, Fitness Room, sauna, and more. Close to Bayshore Shopping and transit. The unit includes one owned parking space. (id:56864)
RE/MAX Hallmark Realty Group
2481 Development Road
North Dundas, Ontario
Discover your dream retreat just 45 minutes from Ottawa! This 3-storey, red brick, "Century Home", built in 1929, combines historical charm with modern comforts. Nestled on over 1.4 acres of serene countryside, it's your private oasis. Step into a large, bright foyer that leads into a beautifully designed gourmet kitchen, where sleek black granite countertops and rich maple cabinets make meal prep a delight. The kitchen is equipped with a new-ish fridge (2021), a new range (2024), and a new dishwasher (2025). Enjoy year-round climate control with a furnace (2021), central air conditioning, and a hot water tank added in 2022. The entire septic system was installed in 2018 and a new jet pump was added to the well system also in 2018. Cozy up in the winter to a WETT-certified wood stove, installed in 2021. The UV filter system, installed in 2022, guarantees access to clean water. A sump pump was added in 2023 and there's the older but functional unit available in the basement. Additional conveniences include features such as a rented Culligan water treatment system (2018), propane tanks (2021) and eavestroughs (2023). The bedrooms are very roomy with large windows and third-floor loft can easily serve as an additional bedroom, home office, or tranquil yoga space. A second-level laundry/bathroom adds to the overall convenience of this charming home. (id:56864)
Zolo Realty
6481 Rideau Valley Drive N
Ottawa, Ontario
Charming bungalow nestled on a beautiful half-acre lot at the edge of the prestigious Carleton Golf & Yacht Club community in Manotick. This delightful home offers the perfect blend of comfort, privacy, and convenience, ideal for those seeking a tranquil lifestyle with close proximity to essential amenities. The open-concept main floor is filled with natural light from large east and west-facing windows, creating a warm and inviting living space. The bright living room flows seamlessly into a functional kitchen and dining area, with direct access to a private backyard surrounded by mature trees and lush gardens, perfect for outdoor entertaining. Two well-appointed bedrooms and a full main bathroom complete the main level. The second bedroom appears to have previously been two separate rooms, which were combined into one; it may offer potential for conversion back to a three-bedroom layout. The finished basement extends your living space with a generous recreation room, a versatile den, a convenient powder room, and abundant storage options. Stylish, waterproof, and durable Rigid Core flooring runs throughout both levels, combining practicality with contemporary appeal. A spacious double-car garage with inside entry offers both parking and additional storage. Two garden sheds provide even more outdoor storage for tools, equipment, or seasonal items. Located just south of Manotick's charming village core, this home is minutes from the Rideau River, scenic parks, and local amenities. Quick access to Highway 416 ensures an easy commute to Ottawa and surrounding areas. Living room picture window is being replaced by Verdun in May. (id:56864)
Royal LePage Team Realty












