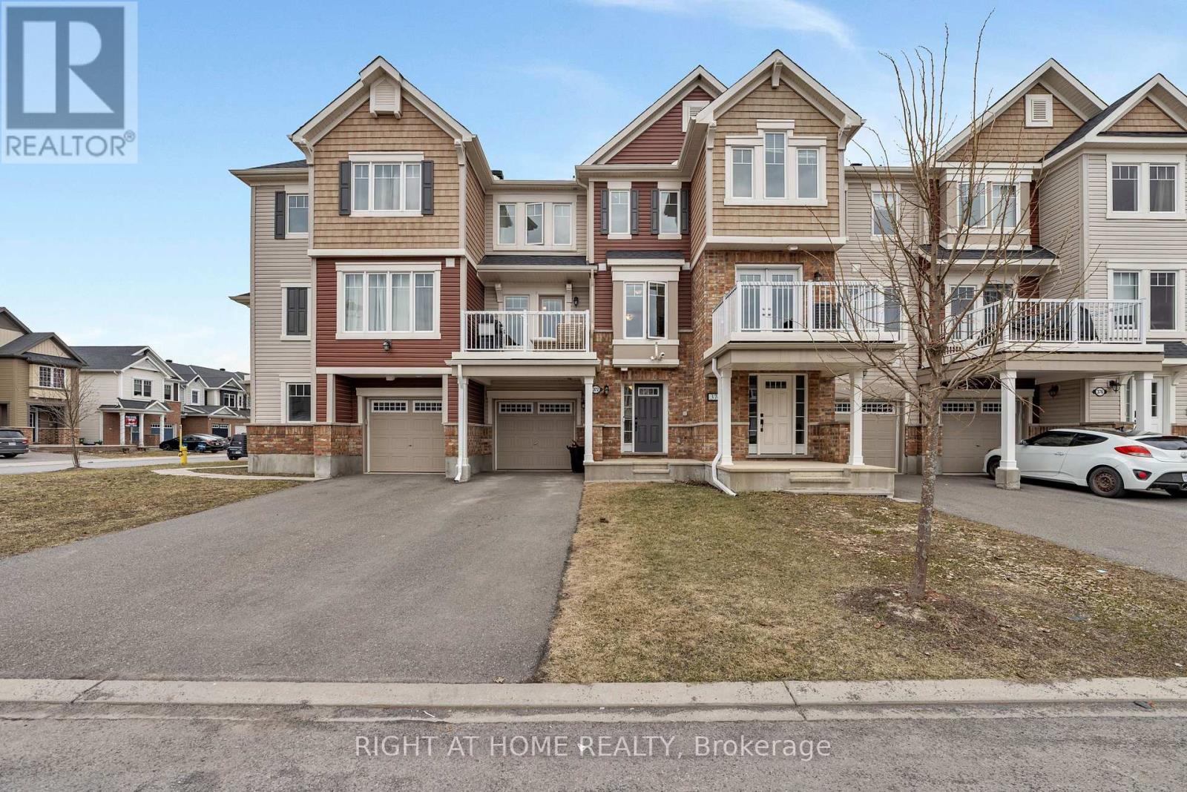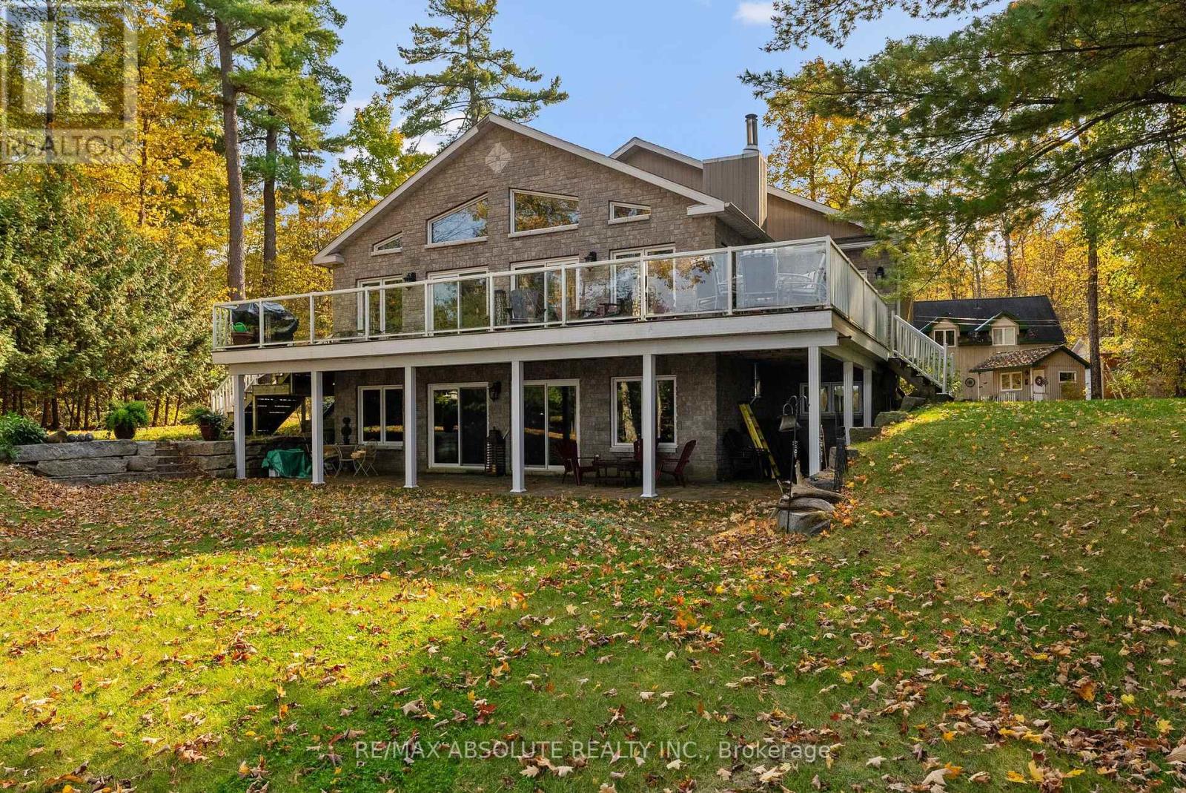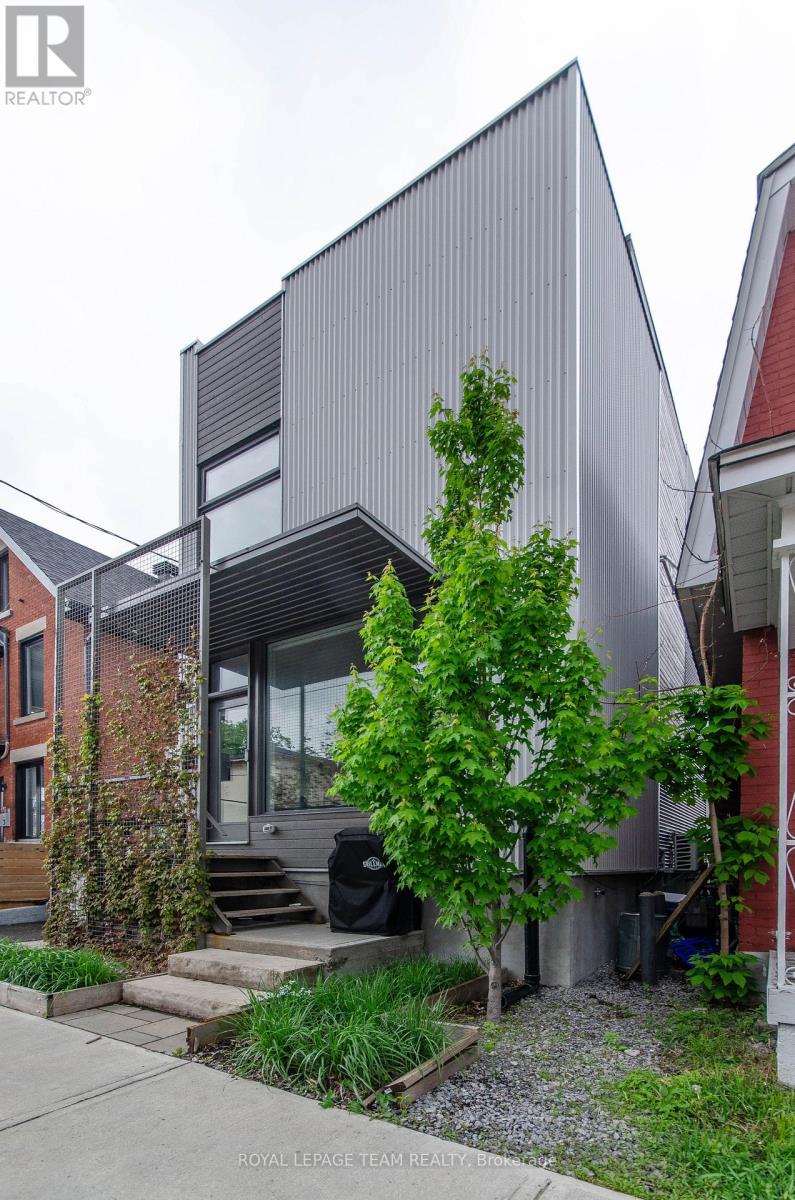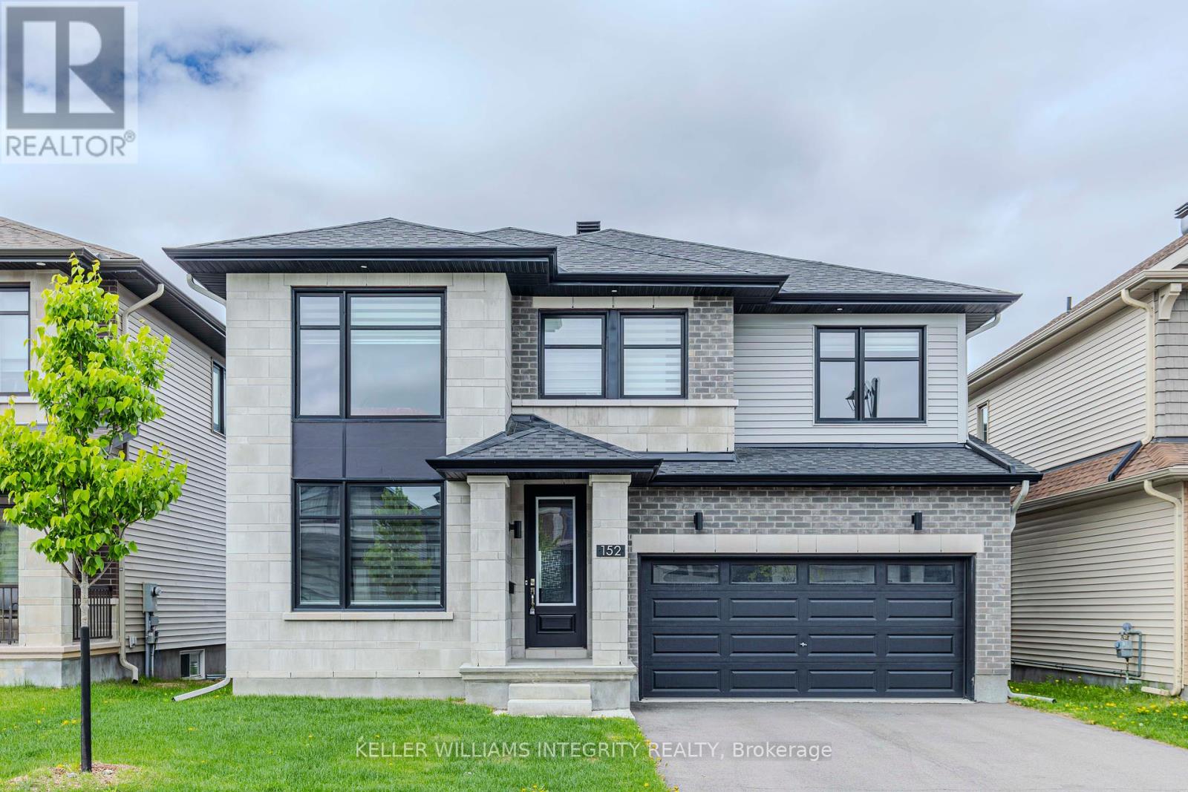12 - 2010 Trim Road
Ottawa, Ontario
Turnkey Business Opportunity in Prime Location of Orleans! Since 2014, Threads Tailors & Cleaners has built a strong reputation in the community for quality alterations and reliable dry cleaning services. Located in a high-traffic commercial plaza alongside anchor tenants such as Sobeys, LCBO, Tim Hortons, CIBC, and Gabriel Pizza, this business benefits from consistent foot traffic and excellent visibility. This established operation features a loyal customer base, trackable client data, and steady financial performance. Seller-reported gross Revenue of approx. $255,000 in 2024 and net earnings around $102,000. Detailed financials are available for qualified buyers upon request. Offering a range of services including alterations, dry cleaning, leather/suede cleaning, wedding dress preservation, and carpet cleaning. Low rent for a large, well-maintained space. Ideal for owner-operators or entrepreneurs looking to grow their portfolio. Opportunity for additional revenue through marketing, signage, or retail expansion. All equipment, systems, and client database are included for a seamless transition. Don't miss this rare chance to own a profitable and respected local business in a thriving neighborhood. Contact us today to learn more and schedule a private showing! (id:56864)
Royal LePage Performance Realty
5 - 137a Harthill Way
Ottawa, Ontario
Welcome to this wonderful 2-bedroom, 1-bath Tartan "Café au Lait" model featuring stylish, low-maintenance living on a quiet dead end street in a prime Barrhaven location. This home features a bright and open living and dining area with new luxury vinyl flooring throughout. With updated lighting, gorgeous wall sconces, pot lights, and a modern kitchen featuring granite countertops, with breakfast bar and stainless steel appliances. From the main living space, walk out the patio door to your private covered 20' x 8' terrace features gas BBQ hookup, views of the beautiful garden, and quiet Harthill Street. With modern 9-foot ceilings enhancing the spacious feel of the two bedrooms, including a primary with ample closet space and a second bedroom/office complete with a built-in double Murphy bed, ideal for guests or flexible living. Both bedrooms include Philips Hue wireless dimming kits, and the home is equipped with high-end quality custom ZEBRA blinds throughout. A large full bathroom, with generous storage, stacked washer and dryer, and one owned parking space complete the package, with additional visitor and tons street parking directly in front. This lovingly maintained condo is within walking distance to restaurants, shopping, parks, public transit, schools and just minutes from Costco and Highway 416. Its the location of this condo that sets it apart being on dead end very quiet street yet a stones throw from everything. This is an excellent choice for first-time buyers, downsizers, or investors. (id:56864)
Exp Realty
597 Clarke Avenue
Ottawa, Ontario
Welcome to this rare oasis in the city! This charming home is nestled in a quiet community, situated on a HUGH LOT that's perfect for outdoor living. You can relax in a saltwater pool or unwind in a hot tub. The cozy sunroom, bathed in the glow of the setting sun, is an ideal spot for enjoying a book or sipping a favorite drink. Step inside to discover a tasteful renovated interior, hardwood throughout, an expansive bay window brings in tons of natural light in, creating a warm & inviting atmosphere. Brand new white quartz counters elevate your cooking experience to a Master Chef level! Upstairs, you will find 3 generous bedrooms with large closets & stylish full bathroom. Finished basement completed with an upgraded Full Bathroom is an ideal media room or home office or guest room. Walking distance to local schools, public transit, grocery stores, parks & Montfort hospital. Open house at 2-4pm Sunday (May 25). (id:56864)
Details Realty Inc.
232 Ketchikan Crescent
Ottawa, Ontario
Stunning 2022-Built Single-Family Home in Kanata Lakes Richardson Ridge. Welcome to this beautifully designed Uniform-built home offering 4 spacious bedrooms, a main-floor den, a second-floor computer nook, and 3.5 bathrooms.The versatile den on the main floor, paired with an adjacent full bathroom, is perfect for use as a guest suite or for accommodating seniors comfortably.The open-concept kitchen features elegant granite countertops, a large island, stainless steel appliances, and abundant storage ideal for home chefs and family living. The generously sized living and dining areas are bathed in natural light, creating a warm and inviting atmosphere for gatherings.Upstairs, the luxurious primary suite includes oversized windows, a walk-in closet, and a spa-like 5-piece ensuite bathroom. Three additional well-sized bedrooms share a modern full bathroom, and the computer nook provides a perfect study or work-from-home space.Hardwood flooring flows throughout the entire home, enhancing its modern elegance.Located in the heart of Richardson Ridge, this home is within the catchment of top-rated schools, and close to parks, public transit, shopping, nature trails, and ponds offering a perfect blend of comfort, convenience, and luxury. The photos were taken before the current tenants moved in. ** This is a linked property.** (id:56864)
Keller Williams Integrity Realty
513 De Mazenod Avenue
Ottawa, Ontario
CANCELLED Open House Sunday May 25th 2-4pm. Step into Greystone Village, a riverside haven where nature, architecture, and community spirit entwine in one of Ottawa's most walkable neighbourhoods! This 3-storey townhome offers turnkey luxury with richly-toned hardwood floors, floor-to-ceiling windows, and sun-filled layout. Flowing from the open-concept living and dining space, the kitchen features stainless steel appliances, granite island, pantry, and direct access to a private terrace with natural gas BBQ hookup. Upstairs, the spacious primary includes a decadent ensuite and double closets, joined by a second bedroom, full bath and laundry closet. On the entry level, a bright third bedroom/home office adds flexibility, along with a powder room and inside access to the garage. The lower level provides immense storage. Surrounded by vibrant parks, groomed ski trails, and scenic cycling paths, we invite you to unmatched access to Ottawa's best outdoor lifestyle plus a short stroll to cafés, markets and everything downtown has to offer. This is a master-planned LEED-ND community. Association fee of $120/monthly covers snow removal and maintenance of the lane. (id:56864)
Royal LePage Team Realty
402 Euphoria Crescent E
Ottawa, Ontario
*Step into 402 Euphoria Crescent and feel your spirits lift!* Tucked away in the exclusive enclave of Caivans Conservancy, this brand-new Barrhaven showpiece pairs modern luxury with all the calm of a nature-hugged setting. The sun-splashed great room welcomes you with walls of windows and an airy open plan, bathing the space in golden light from dawn till dinner. A sky-loft retreat with its own balcony becomes the perfect spot for morning coffee. The spa-worthy primary suite invites you to soak, steam, and unwindyou might forget youre still at home. With four generous bedrooms, three elegant baths, and a handy main-floor corner office, theres room for everyone, while a second built-in laundry zone keeps the bustle of family life effortlessly organized. *Life in Caivans Conservancy* offers peaceful streets, friendly neighbours, and green space in every direction, yet youre only minutes from Barrhavens top schools, shops, parks, and transit. Its that ideal balance of away from it all and close to everything.Come experience the euphoria for yourself402 Euphoria Crescent is ready to welcome you home! (id:56864)
Exp Realty
372 Willow Aster Circle
Ottawa, Ontario
WOW! NEW PRICE $ 514,900 Stylish Design, Smart Layout, and an Unbeatable Location! Welcome to 372 Willow Aster Circle, a Gorgeous 3-storey townhouse in the heart of Avalon. This bright, elegant home features a well-designed layout, modern finishes, and inviting spaces. The main floor welcomes you with a spacious front entryway, perfect for greeting guests or organizing daily essentials. You'll also find a convenient laundry area, as well as interior access to the single-car garage, making everyday comings and goings seamless, especially during Ottawa's changing seasons. The second floor offers a bright, open-concept living and dining area, a stylish kitchen with quartz countertops and stainless steel appliances, a powder room, and access to your private balcony, ideal for morning coffee or evening relaxation. On the third floor, you'll find a generous primary bedroom with a walk-in closet, a second bedroom, and a full 4-piece bathroom, offering the privacy and space you need for comfortable living. Ideally located near parks, schools, shopping, and public transit, this home offers low-maintenance living in one of Orléans' most desirable and family-friendly communities. Estimated 2024 monthly utility costs are approximately $108 for hydro, $50 for gas (Enbridge), and $103 for water, offering affordable and efficient living. (id:56864)
Right At Home Realty
1096 Snye Road
Lanark Highlands, Ontario
Everything you are looking for in a waterfront home.....privacy.....great waterfront.....peace and quiet! Perfect size for retirees with a loft apartment above the garage for overflow guests.This ideal waterfront on 3 Mile Bay offers good swimming (deep off the dock),great sunsets & not too much boat traffic.Sunfilled open concept main flr with cathedral ceilings & wall of windows.Warm kitchen incudes stainless steel appliances+ island.Great rm offers formal living rm + dining area & gas f/p.Primary bedrm offers patio doors to deck.A second bedrm & large main bath complete the main flr.Large rec rm with wood stove in full walk out bsmt + extra room for family & guests with a 3rd bedrm & 3 piece bath.Enjoy a private setting on a beautiful treed 1.2 acre lot with 180 ft of waterfront.While away the afternoons on the front verandah or deck.Oversized double garage with loft apt + oversized single garage.With wildlife,snowmobile trails,skiing & golf nearby....this property offers a lifestyle second to none!Flexible possession....easy to show! (id:56864)
RE/MAX Absolute Realty Inc.
582 Byron Avenue
Ottawa, Ontario
Custom design 4 bedroom, 4 bath home perfectly blends style & practicality, nestled in one of the city's most vibrant neighborhoods, where eclectic shops, trendy cafes, and picturesque parks and walkways create an irresistible place to call HOME. Each level invites you to thoughtful design that enhances everyday living. Main floor boasts an open-concept layout that flows seamlessly into the gourmet kitchen, perfect for both entertaining and family gatherings. Delightful to the most sophisticated homeowner w exquisite details & finishes featuring granite/quartz countertops, elegant glass walls & stunning floating staircase throughout. Second level features 2 spacious bedrooms along w convenient laundry & versatile multi-purpose great room that can adapt as a study or what meets your family needs. Showcasing this home is the primary suite on its own exclusive level. Features 2 custom walk in closets, soaker tub, steam shower (heated floor in ensuite) and its own private patio to unwind morning or night. Lower level presents an additional bedroom, 3 piece bath an(heated floor) d recreation area w ample storage. What makes this home irresistible is the backyard retreat. Complete w soothing hot tub, entertaining gazebo and private fenced yard. Whether you're hosting friends for movie night under the stars or cheering your favorite sports team, this backyard is perfect to enjoy life's special moments. Located walking distance to great schools, transit, trendy shops, walking trails and some of Ottawa's finest restaurants. **Where Opulence, Location and Lifestyle converge.** (id:56864)
Engel & Volkers Ottawa
123-125 Carruthers Avenue
Ottawa, Ontario
Built in 2021, this exceptional fourplex offers a rare blend of contemporary design, premium craftsmanship, and unbeatable location. Designed by award-winning Colizza Bruni Architecture, the building features four high-quality units: two spacious 3-bedroom, 3-storey semi-detached homes each with private rooftop terrace sand two bright 1-bedroom garden-level apartments. Both semi-detached units will be vacant as of July 1, presenting a unique opportunity to achieve top-of-market rents or for an owner to move in and enjoy upscale urban living with income from the garden suites. Inside, all units showcase high-end finishes and thoughtful layouts that prioritize comfort, style, and long-term durability. Ideal for investors, multigenerational living, or owner-occupiers seeking rental income. Situated just steps from the vibrant shops and restaurants of Hintonburg, Tunneys Pasture, two LRT stations, the newly renovated Laroche Park, Ottawa River Pathways, and more, this property delivers on both lifestyle and convenience in one of Ottawa's most desirable urban neighborhoods. 24hr notice for all showings (id:56864)
Royal LePage Team Realty
32 Seabert Drive
Arnprior, Ontario
This stunning Levi model by Neilcorp is a 3-bedroom + den, 3-bathroom detached bungalow in Arnprior's sought-after Marshalls Bay Meadows which offers a perfect blend of modern design, functional living, and high-end finishes. Ideal for families, professionals, and downsizers, this home is move-in ready and waiting for its next owner. Step inside to find a bright, open-concept main level featuring a large study/home office, perfect for remote work or a quiet retreat. The stylish, modern kitchen with oversized pantry is designed to impress, with white cabinetry, sleek black and grey accents, a spacious breakfast bar, and full-sized stainless steel appliances. The expansive living and dining area is ideal for entertaining, with engineered hardwood flooring adding warmth and sophistication. The primary bedroom is a true retreat, offering a large walk-in closet and a luxurious ensuite bathroom complete with a glass walk-in shower. The second bedroom is generously sized and is conveniently located next to the second full bathroom. A separate laundry room on the main floor adds to the practicality and ease of living. Downstairs, the fully finished basement extends your living space with a huge recreation room, a third bedroom, and another full bathroom, making it perfect for guests, a home gym, or additional family space. Plus, the large storage area ensures you'll have ample room for seasonal items and extras. Outside, enjoy a private, fully fenced backyard, perfect space for relaxing, entertaining, or letting pets roam freely. Located in a thriving community, you'll be just minutes from shops, restaurants, golf courses, parks, nature trails, and beaches, with easy access to Highway 417 for commuting. With builder upgraded finishes throughout, this home is both stylish and timeless, ready to complement any decor. (id:56864)
Engel & Volkers Ottawa
152 Finsbury Avenue
Ottawa, Ontario
PREMIUM LOT WITH NO REAR NEIGHBORS! Welcome to the stunning Richcraft Westbrook model. This expansive home, over 3000 sqft, offers 5 bedrooms and 4 full baths, including a convenient main-level bedroom that can serve as an office. The main floor is designed for modern living with its open-concept layout, 9 ft ceilings, abundant natural light from large windows, and a built-in gas fireplace. Hardwood floors flow seamlessly throughout this level. The chef's dream kitchen is appointed with high-end appliances, a walk-in pantry, quartz countertops, and a spacious island. Upstairs, you'll find the ultimate in convenience with 4 bedrooms, each featuring a walk-in closet, including two luxurious ensuites and a practical Jack and Jill bathroom. The primary bedroom is a serene sanctuary, offering a luxurious 4-piece ensuite with a tub, double sinks, and a separate glass shower. The backyard, facing the future elementary school, is ideal for entertaining. This home is conveniently located near parks, schools, and public transit. Arrange your showing today! (id:56864)
Keller Williams Integrity Realty












