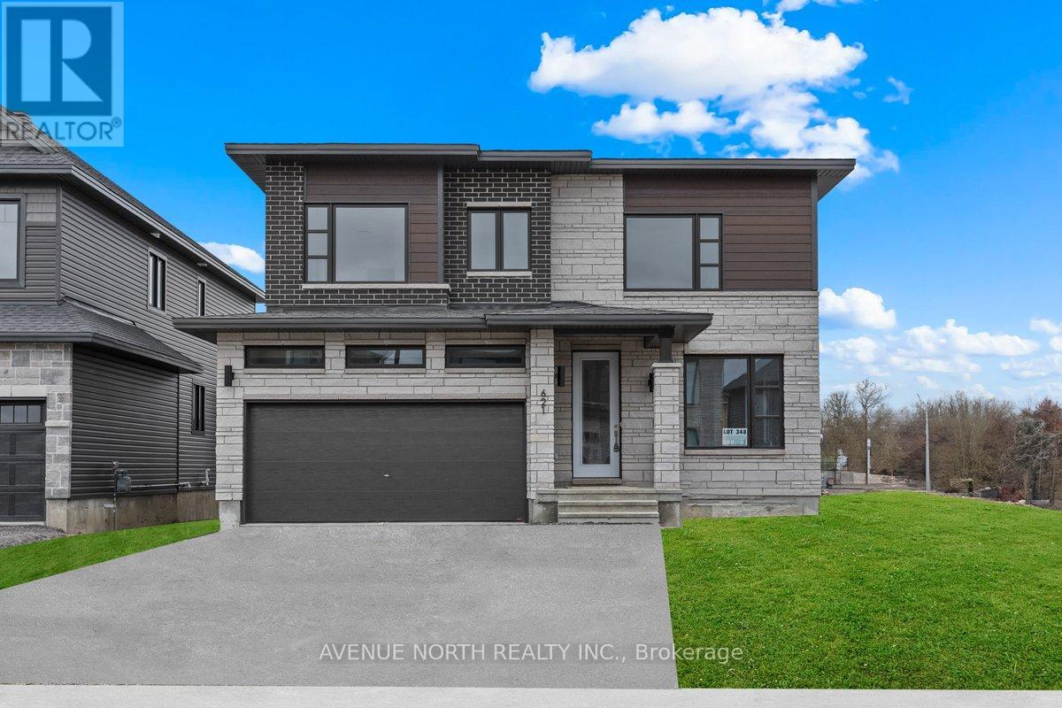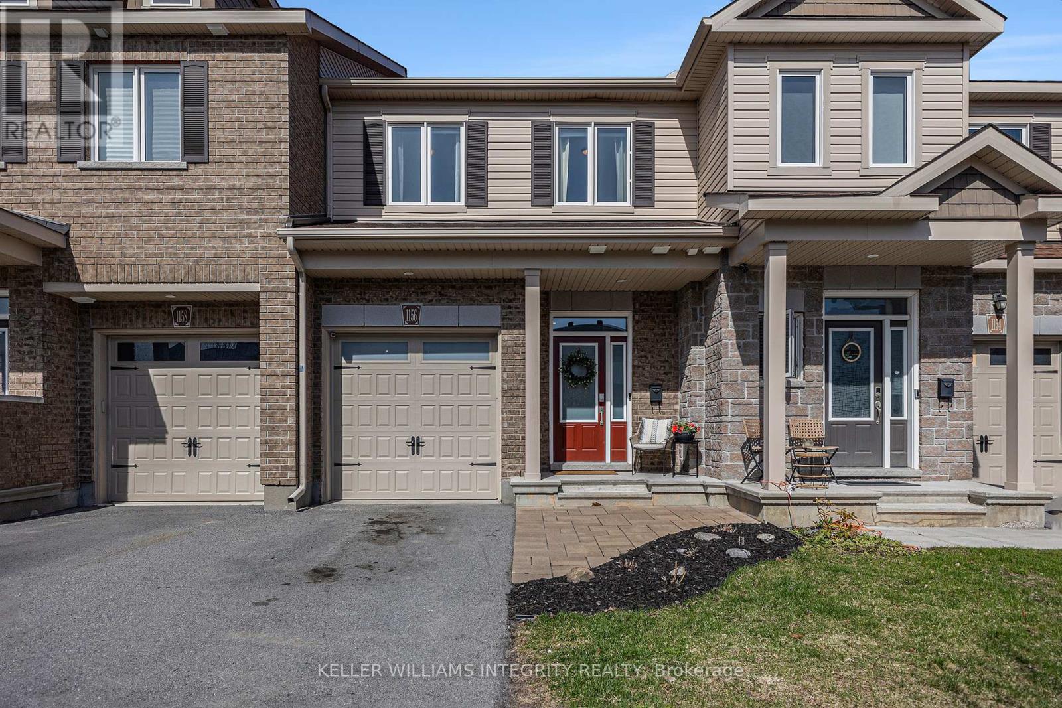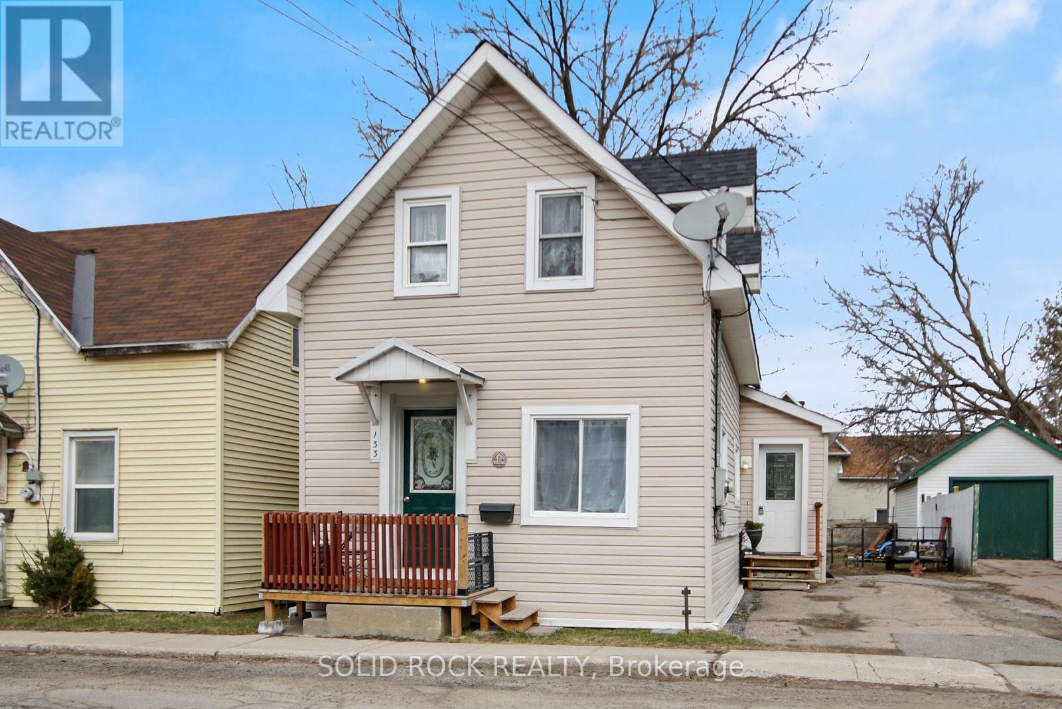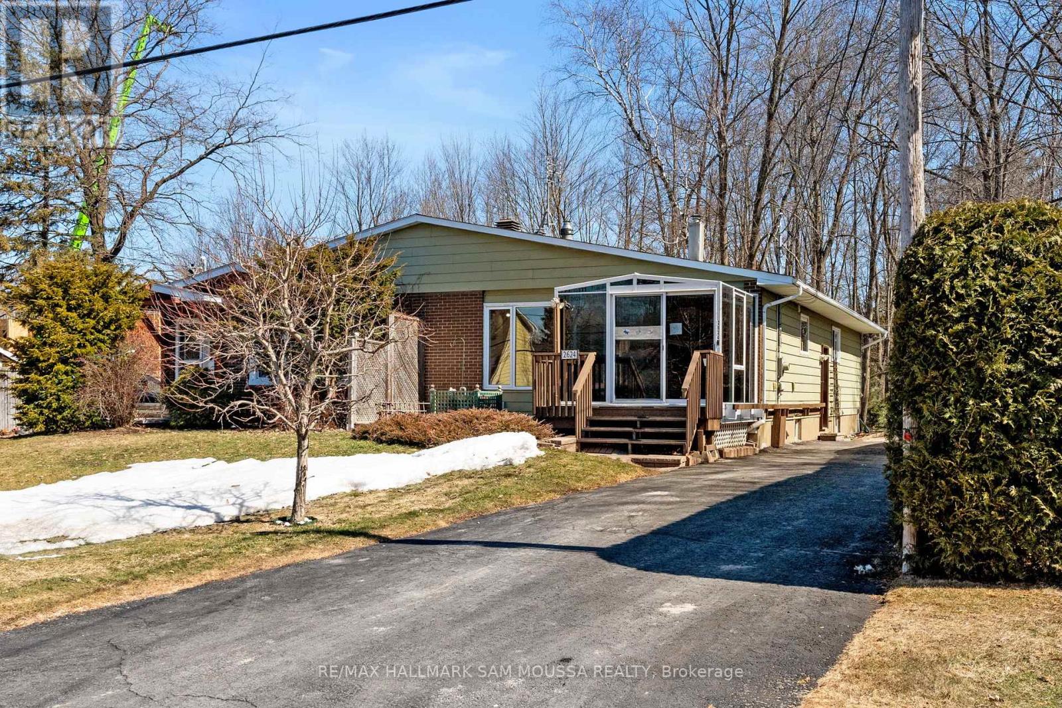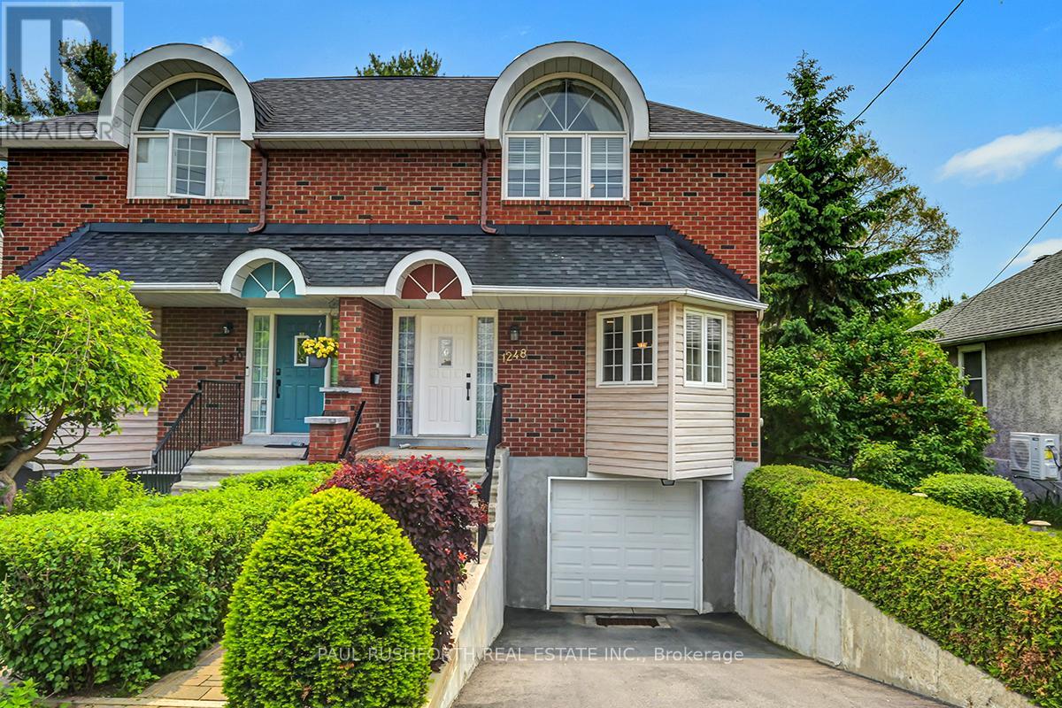4551 Lanark County Road 43 Road
Drummond/north Elmsley, Ontario
This executive raised brick bungalow sits on a spacious half-acre lot, just five minutes from Smiths Falls. With four bedrooms, two full baths, double attached garage and in-ground pool, this property checks all the boxes. The renovated eat-in kitchen (2021) features rich cabinetry, stone countertops, and brand-new appliances (2025). Host with ease in the formal dining room, which opens through sliding glass doors to a spacious deck and gazebo overlooking a private, south-facing backyard and fully fenced pool area.The bright main floor offers three bedrooms and an updated 5pc bathroom with dual sinks and large linen closet. The lower level is made for entertaining with a cozy natural gas fireplace with stone surround, birchwood pillars, and exposed wooden beams. Downstairs also includes a fourth bedroom, three pc renovated bath (2021), laundry/utility room with sink, folding table/workbench, separate storage room with shelving, and walk-up inside access to the garage. The oversized garage measures 23'11"x23'2" and is perfect for completing projects, allows parking for 2 vehicles and has convenient man-doors at the front and rear of the home. Additional highlights include crown moulding throughout, natural gas heating, new flooring throughout, HWT & furnace (2023), central A/C (2021), sump pump with battery backup (2023), and well pressure tank (2025). This home is move-in ready and has been meticulously maintained. Call to book your showing today! (id:56864)
Century 21 Synergy Realty Inc.
411 Sanderling Crescent
Ottawa, Ontario
Inviting, detached family home in convenient location with NO rear neighbours and just steps to pathways along the Ottawa River! FEATURES | vaulted ceiling, contemporary lighting & primary closet door, gourmet kitchen with quartz counter tops (2023) , raised living room, fully fenced private yard (PVC fence on 2 sides), inside access to single car garage, attic cellulose R60 (2021). LAYOUT | upon entry: large double door closet, French door for privacy from principal living area, cozy breakfast room with bay window (currently used as a front sitting room) opens to kitchen boasting generous work & storage space, pot lighting, ss appliances, double oven, quartz counter tops, & bonus garage door in pantry wall for microwave. Dining room comfortably seats 8 and has patio doors leading to back deck. A powder room and mudroom with side door to yard, access door to garage, laundry and closet completes the main floor. 4 steps up to the raised living room which enjoys its own upper level, with 2 large windows overlooking the backyard, gas fireplace and vaulted ceiling. Second floor consists of the spacious primary bedroom with wall-to-wall closet, 2 additional well-sized bedrooms, linen closet and full bathroom. Midway downstairs is the bright lower level family room with 2 windows above ground & pot lighting. The finished basement offers a games/recreation room (currently used as a guest room), full bathroom and access to the storage and utility rooms. LOCATION | Walk to Big Bird Park (with playground, splash pad, off-leash fenced dog park and green space with walking trails connecting to Marsha Park) and to NCC paved bicycle/jogging/x-country skiing paths along the Ottawa River. Close to schools, public transit, Shenkman Art Centre, doctors, dentists, groceries, Petrie Island etc.Situated in-between Place D'Orleans Shopping Mall and Trim Road's upcoming LRT stations. Quick access to Hwy. 174. (id:56864)
RE/MAX Hallmark Realty Group
5786 County Rd 17 Road
Alfred And Plantagenet, Ontario
If you're dreaming of serenity and a break from the hustle and bustle of city life, this charming property is calling your name. Nestled on a picturesque 25-acre treed lot, this beautiful 3-bedroom, 1-bathroom bungalow offers the perfect blend of comfort, space, and nature. A private driveway welcomes you to approximately 5 acres of cleared land, ideal for outdoor activities, gardening, or simply soaking in the peaceful surroundings. The property boasts a spacious 5-door garage perfect for storing vehicles, tools, or recreational equipment along with several versatile outbuildings including a chicken coop, shed/workshop, a patio deck with gazebo, and a rustic cottage-style structure. Inside, the home has seen numerous upgrades over the years. You'll love the warmth of natural hardwood floors, generously sized bedrooms, ample storage throughout, and a full-sized bathroom. The large kitchen, complete with a centre island, offers plenty of room for cooking and gathering. A separate laundry room adds convenience to daily living, while abundant windows flood the home with natural light and offer tranquil views of your private paradise. Perfect for hobbyists, gardeners, or nature lovers alike, this property is a true countryside gem. Conveniently located just minutes from the village of Plantagenet, where you'll find essential amenities such as a gas station, restaurants, convenience store, LCBO, fire department, and both elementary and high schools. Don't miss this opportunity to embrace country living at its finest! (id:56864)
RE/MAX Hallmark Realty Group
1399 Hayes Street
Ottawa, Ontario
Welcome to this stunning 4-bedroom detached home that perfectly blends elegance, comfort, and functionality. From the moment you step inside, you are greeted by a gleaming ceramic entryway and a grand circular staircase that sets the tone for the quality throughout. A spacious double-door coat closet adds convenience and style.The main floor features rich hardwood floors and a desirable open-concept layout, seamlessly connecting the renovated kitchen (2017), bright eating area, and inviting family room perfect for both everyday living and entertaining. A dedicated main-floor office offers the ideal space for working from home.Upstairs, the primary bedroom boasts an ensuite with an oversized shower, offering a luxurious retreat. The fully finished basement includes a spacious recreation area with a pool table and an additional room that is perfect for a gym, theater room, or whatever suits your lifestyle Step outside to your private backyard oasis featuring an inground pool, complete with a lovely surrounding patio ideal for summer fun and relaxation. Enjoy outdoor cooking with natural gas bbq hook up for convenience.This exceptional home offers everything your family needs both inside and out. Dont miss the opportunity to make it yours! (id:56864)
Paul Rushforth Real Estate Inc.
608 Cygnus Street
Ottawa, Ontario
Welcome to the Oak End model in Half Moon Bay Built in 2023, an exquisite townhome offering over 2,100 sq. ft. of thoughtfully designed living space. This stunning residence features a chefs luxury kitchen complete with a farmhouse sink, quartz countertops, dual-tone cabinetry, and top-of-the-line appliances perfect for entertaining or everyday gourmet cooking. The main floor showcases rich hardwood flooring and an open-concept layout with a spacious great room, elegant coffered ceilings, and seamless flow into the dining and breakfast areas.Upstairs, the primary suite offers a luxurious escape with a spa-inspired ensuite that includes a standalone soaker tub and a glass-enclosed shower. Additional highlights include a second-floor laundry room for added convenience and a fully finished basement with a high-end finished in bathroom, ideal for guests or a private retreat.Nearby parks, schools, and trails make this a perfect location for families and professionals alike. With smart home features like an Ecobee thermostat, Potlights.24 hrs irrevocable on All Offers.Over 70k Spent In Upgrades.*Open House Sun, 2-4 Pm. (id:56864)
Avenue North Realty Inc.
621 Miikana Road
Ottawa, Ontario
Modern 4 Bedroom 3 Bathroom Double Car garage Detached Home with 2834 Above Ground Living Space in Desirable Community of Findlay Creek Close to Public Transit, Groceries, Schools & Parks. Main Floor layout featuring 9ft Smooth Ceilings , Hardwood Floors in Living/Dining Room Combo, Office, Kitchen and Family Room w/Fireplace. Huge Chefs Kitchen Featuring Quartz Countertops, Walk in Pantry & Butlers Pantry , Elegant White Backsplash to Compliment Dark&White Kitchen Cabinets Combination. Oak Staircase Leads you to2nd Floor featuring 9ft Smooth Ceilings, 4 Bedrooms, Convenient Laundry and Loft Space to relax with Family. Primary bedroom with Huge Walk In Closet and 4 Piece Ensuite with 2 Sinks, Quartz Countertops, Soaker Tub and 60 inch Glass Shower. Over 49K in Selected Upgrades(Full List Available), Black Lightning Package throughout, 3 piece Rough & enlarged window's in Basement, 9ft Basement, Oversized Pie Shape Lot. Open House Sunday 2-4 Pm (id:56864)
Avenue North Realty Inc.
1156 Beckett Crescent
Ottawa, Ontario
Welcome to your next chapter in the heart of family-friendly Stittsville! From the moment you step into the inviting front foyer, you'll feel right at home. Thoughtful bench seating, gorgeous millwork, and tall ceilings set the tone for the warm, well-designed spaces ahead. Super convenient powder room just off the entry. The open-concept layout is perfect for both everyday living and entertaining. A generous dining area flows naturally into the cozy living room, complete with a gas fireplace framed by a beautiful stone surround. The kitchen is as stylish as it is functional, featuring quartz countertops and a neutral herringbone tile backsplash that elevates the space without overwhelming it. Sliding doors off an area designed to be an eat in area off the kitchen lead to a fully fenced backyard, where a lovely deck and covered gazebo create a perfect setting for summer evenings with family and friends. Upstairs, you will find three bright, sunny bedrooms. One of the secondary bedrooms even has its own walk-in closet - a rare and appreciated bonus. A large linen closet adds valuable storage, and the main bathroom is spotless and spacious. The primary bedroom, tucked away at the back of the home, offers a peaceful retreat with a walk-in closet outfitted with custom organizers and an ensuite that features a soaker tub and glass walk-in shower. Downstairs, the fully finished basement provides plenty of flexible living space ideal for a rec room, home gym, play area or work from home space. Great storage and a dedicated laundry area complete this level. This home is nestled in a close-knit community that feels more like a small town where neighbours look out for each other, kids play together, and community spirit runs strong. If you're looking for a home that offers both comfort and connection, this Stittsville gem delivers. (id:56864)
Keller Williams Integrity Realty
133 Bonnechere Street S
Renfrew, Ontario
Don't miss this fantastic opportunity to own a charming, move-in ready home in the heart of Renfrew! Perfect for first-time buyers or savvy investors! This 2 bedroom and 1 bathroom home offers comfort, convenience and excellent value. Step inside to discover a bright and open-concept main floor featuring hardwood flooring throughout. The spacious living and dining areas are deal for both everyday living and entertaining. The generous kitchen is well-appointed with a moveable island, pantry and plenty of cabinet and counter space. Upstairs, the primary and second bedroom both feature hardwood floors and are complemented by a full 3-piece bathroom. You'll also appreciate the convenience of main floor laundry and direct access to your private rear deck and fully fenced backyard. This home is centrally located and just a short walk to schools, downtown shops, restaurants, parks, and all major amenities. Whether you're looking to step into homeownership or expand your investment portfolio, this property is a smart choice in a growing community. Recent updates include a new roof (2023). (id:56864)
Solid Rock Realty
2624 Cleroux Crescent
Ottawa, Ontario
Welcome to 2624 Cleroux Crescent! This charming bungalow offers a perfect blend of comfort and potential in a tranquil, family-friendly neighborhood. Featuring 3 bedrooms and 2 full bathrooms, this home boasts a bright and spacious layout with large windows that flood the living space with natural light. The main floor has been freshly painted, creating a bright and inviting atmosphere. Hardwood flooring extends through the living areas, while the bedrooms feature classic parquet. The main level also includes a 3-piece bathroom and a functional kitchen with ample storage and counter space, leading into a dining area perfect for gatherings. The fully finished basement provides additional living space, complete with a second 3-piece bathroom. Situated on a deep lot that backs onto a wooded area, this home offers privacy and a peaceful outdoor setting. A spacious backyard shed provides extra storage, and the covered front porch is a great spot to enjoy your morning coffee or unwind at the end of the day. Conveniently located close to schools, parks, shopping, and public transit, this home is an excellent opportunity for families, downsizers, or investors. Don't miss out on this fantastic home schedule your showing today! (id:56864)
RE/MAX Hallmark Sam Moussa Realty
1248 Anoka Street
Ottawa, Ontario
Prime location just steps to Bank Street, Alta Vista Plaza, Farm Boy, shops, transit, and more! This beautifully maintained semi-detached home was custom built by Donato Construction and offers over 2,300 sq ft of finished living space. Larger than it looks, with generous room sizes and a bright, welcoming interior. The spacious living room features a gas fireplace and opens to a large composite deck and private, south-facing yard ideal for entertaining. Enjoy a large eat-in kitchen with excellent counter space, and a formal dining room with a big side window. Upstairs, all bedrooms are generously sized, including a stunning primary suite with cathedral ceilings, Palladian window, ample closet space, and an ensuite with whirlpool tub. The finished basement offers additional living space, a full bathroom, and engineered acacia hardwood flooring. Oversized garage with additional storage room. A rare find in one of Ottawa's most convenient and walkable neighbourhoods! 24 hr irrevocable on all offers (id:56864)
Paul Rushforth Real Estate Inc.
458 Trident Mews
Ottawa, Ontario
Welcome to this beautiful Calypso townhome built by Urbandale, in the popular and growing community of Findlay Creek. Features include: White marble flooring in the foyer, wide plank hardwood throughout the rest of the main floor and open concept entertaining space. Don't miss the stunning kitchen, sure to impress any chef with its marble-look quartz countertops, oversized sink, stainless steel appliances (including gas stove) and plenty of storage space. The large kitchen island will be the hub for the family offering a great space for baking, homework or just gather with close friends. The dynamic floor plan has soaring ceilings in the living room and a warm inviting fireplace. The Primary bedroom offers a large ensuite bath and walk-in closet, a full washroom, and two additional bedrooms and laundry room complete the second floor. The Large lower level recreation room downstairs is the perfect space to relax and enjoy Netflix, have an additional play area or set up a home office. Other features include a Fully fenced backyard and is Walking distance to groceries, dining, Starbucks, public transit. (id:56864)
Keller Williams Integrity Realty
339 Lamarche Avenue
Ottawa, Ontario
Welcome to this beautifully designed detached 2-storey home offering the perfect blend of comfort, style, and functionality. Boasting 3 spacious bedrooms and 4 bathrooms, this home is ideal for families seeking space and convenience. Step into the large, inviting entrance that provides immediate access to a stylish powder room perfect for guests. Just a few steps up, you'll find a bright and airy open-concept living room, dining area, and kitchen. Bathed in natural light, this space features plenty of cabinetry, stainless steel appliances, a central island with a breakfast bar, and seamless flow for everyday living and entertaining. Another short set of stairs leads to a cozy and private family room, complete with walkout access to a second-floor balcony, the ideal spot to enjoy your morning coffee or unwind in the evening. Upstairs, you'll discover three generously sized bedrooms, including a primary suite with a 3-piece ensuite. A full bathroom and a convenient laundry room complete this level, offering practicality and comfort.The finished lower level provides additional living space with a spacious recreation room and a full bathroom perfect for a home office, playroom, or guest suite. Located close to shopping, restaurants, schools, parks, and more, this home combines a prime location with thoughtful design. Don't miss the opportunity to make it yours! (id:56864)
Equity One Real Estate Inc.






