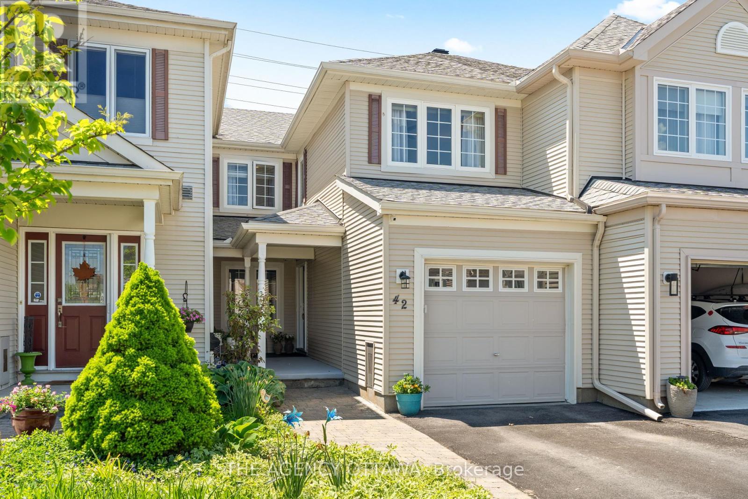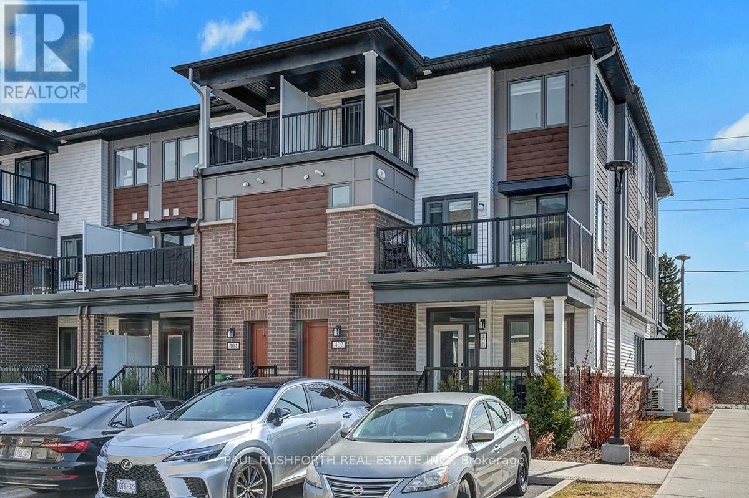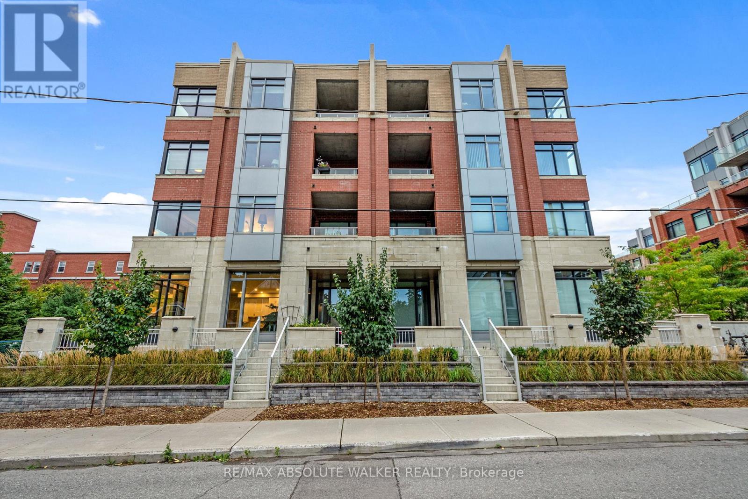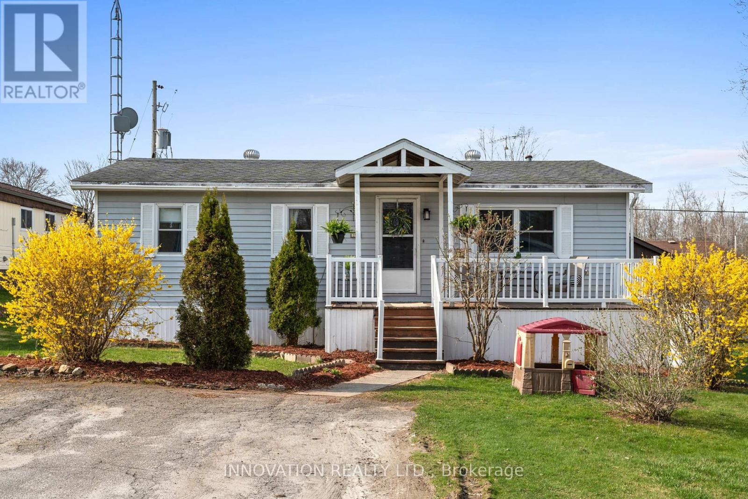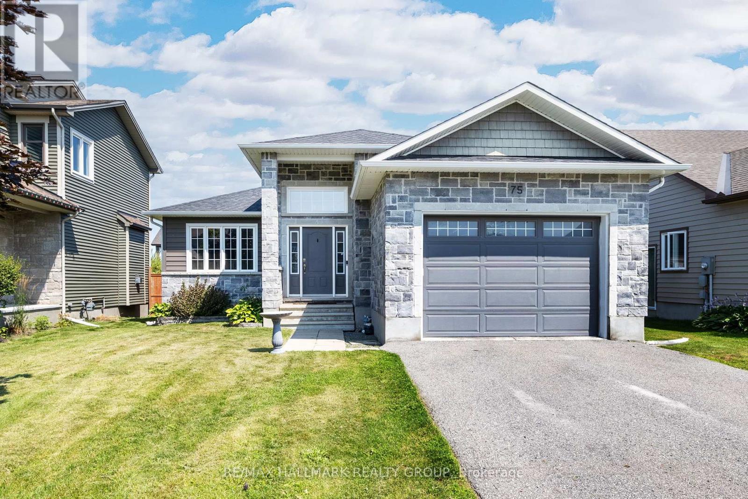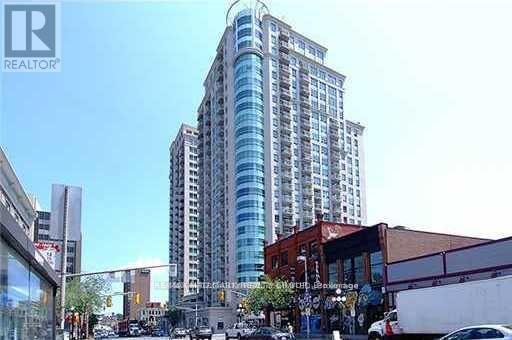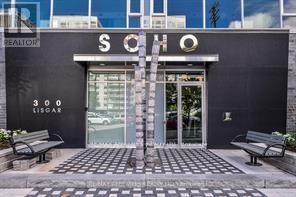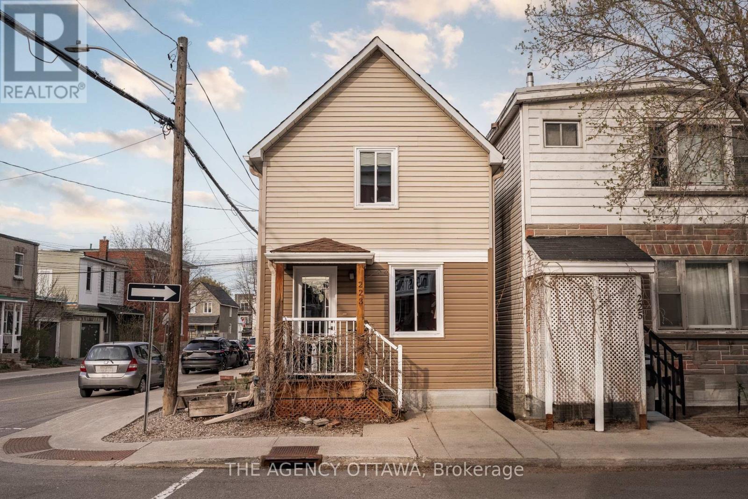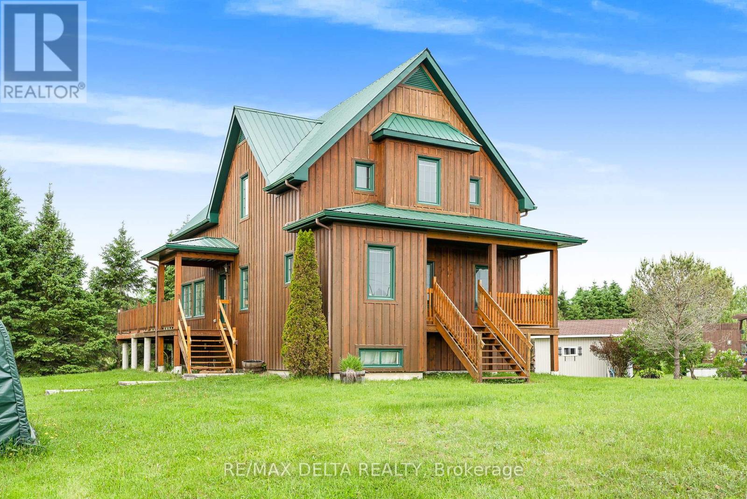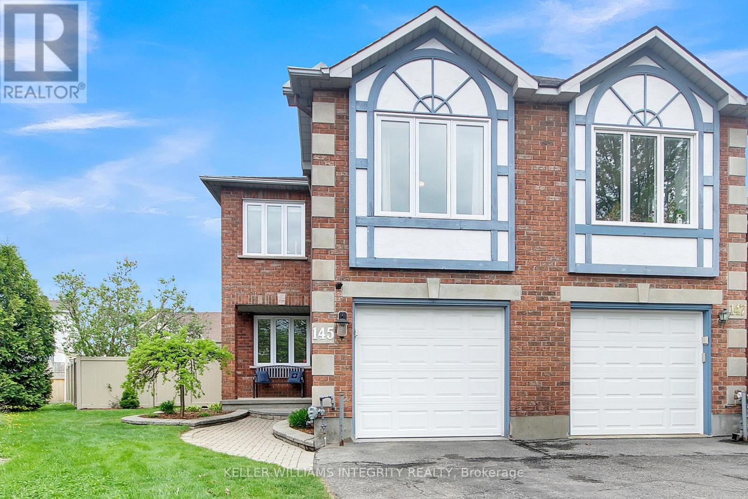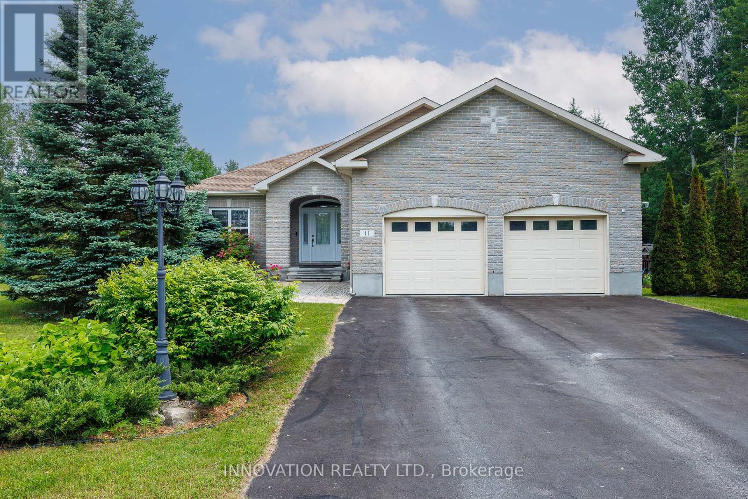480 Dundonald Drive
Ottawa, Ontario
Spacious townhouse located in the highly sought-after, family-friendly neighborhood of Stonebridge. Featuring 3 beds, 3.5 baths, FOUR parking spaces, a landscaped front & backyard & a fully finished basement. Greeting you w/ a tiled entryway, front hall storage closet, powder room & inside access from a single-car garage. The formal dining room, comfortable living room & kitchen w/lots of cabinet space are all located on the main floor! The kitchen also offers a sizable eating area w/ direct access to the fully fenced backyard, complete w/ interlocking and a storage shed perfect for outdoor enjoyment. Upstairs, the primary bedroom is a true retreat with TWO deep walk-in closets and a spacious 4-piece bathroom. Two more roomy bedrooms, another full bath, and a laundry room complete this level. The finished basement includes a versatile rec room with a gas fireplace, an additional FULL bath, and tons of storage space. Available August 1st, 2025. (id:56864)
Avenue North Realty Inc.
1608 - 1500 Riverside Drive
Ottawa, Ontario
Welcome to Riviera, one of Ottawa's most luxurious and sought-after condo residences offering resort-style living with unmatched amenities in a prime location. This fully renovated, sun-filled unit boasts expansive windows with stunning views of the Ottawa skyline, flooding the space with natural light. Inside, you'll find an elegant open-concept layout with high-end finishes throughout. A spacious office offers flexibility and can easily serve as a third bedroom, perfect for guests or remote work.Residents enjoy access to unparalleled amenities, including indoor and outdoor pools, fully equipped fitness centers, tennis & squash courts, a sauna, and beautifully landscaped grounds featuring gazebos, barbecue areas, and multiple seating spaces to relax and unwind. Ideally located just a short walk to Hurdman LRT and bus station, and minutes from Train Yards shopping, Highway 417, and the Ottawa Train Station; this location offers both tranquility and connectivity. A true turnkey opportunity in a prestigious building, this is condo living at its finest. Don't miss your chance to call the Riviera home! (id:56864)
Right At Home Realty
42 Kirkstone Private
Ottawa, Ontario
Welcome to this beautifully maintained Monarch Beaconsfield townhome in the heart of Stonebridge, offering an unbeatable combination of style, location and community. Inside, enjoy a welcoming open-concept living and dining area with large windows, a cozy gas fireplace, and direct access to the serene backyard - with no rear neighbours! The kitchen has been tastefully renovated with white cabinetry, stainless steel appliances and quartz countertops. Upstairs, discover two spacious bedrooms, including a primary with a 4-piece ensuite. The rare second-floor den adds versatile living space, perfect as a home office, bonus room, or easily converted into a third bedroom. The fully finished basement extends your living space with a comfortable TV room, a handy desk nook, and laundry. The west-facing backyard is a true highlight, private and peaceful with no rear neighbors, it offers tranquil sunset views and a beautifully designed zen garden oasis. This low-maintenance retreat features crushed stone, an interlock patio, and stacked garden beds, creating a space perfect for entertaining, and relaxing. Located just minutes from Stonebridge Golf Club, top-rated schools, major shopping, transit, and the airport! Perfect for first-time home buyers or down sizers. Contact me directly to book a showing! (id:56864)
The Agency Ottawa
1208 Stanton Road
Ottawa, Ontario
Welcome to this charming and meticulously maintained all-brick bungalow, offering 3 bedrooms, 2 bathrooms, and a backyard designed for relaxation and fun. Set on a sun-filled lot with ideal east-west exposure, this home is perfect for families or anyone seeking comfort, style, and outdoor enjoyment. The main floor boasts a bright, refreshed kitchen with granite countertops, quality cabinetry, pot lighting, and generous space for casual or formal dining. A welcoming living room, three well-sized bedrooms, and an updated full bathroom complete the main level. Hardwood and tile flooring add a practical and elegant touch, with soft Berber carpet in the bedrooms for added warmth. Downstairs, the finished basement expands your living space with a large recreation room, handy two-piece bath, laundry area, and abundant storage. Durable laminate flooring makes this level perfect for everyday use. Step outside into your personal backyard retreatfully fenced for privacy, and featuring a beautiful inground pool with a gas heater, surrounding deck, stone patio, and a deck ideal for entertaining. A garden shed provides extra storage for seasonal gear. Recent upgrades include: Stove and Dishwasher (~2022); Furnace & Central Air (~ 2018); Hot Water Tank (~2018); Pool Heater (~2019); Chimney work (repointed & capped, ~ 2020); Kitchen, Basement, Bathroom updates; pool liner (~Summer 2021). This smoke-free, pet-free home is located just steps from Kilreen Park featuring open green space, tennis courts, soccer field, splash pad, and a childrens playground. Also close to many amenities like Ikea. Easy access to highway 417, Bayshore Mall, Queensway Hospital. 24 hours irrevocable on an offer. (id:56864)
One Percent Realty Ltd.
3758 Mapleshore Drive
North Grenville, Ontario
OPEN HOUSE SUNDAY, JUNE 8TH 2-4PM. BRING YOUR FAMILY TO THIS RESORT/HOME AT 3578 Mapleshore Drive. It is a stunning waterfront property nestled near the picturesque & booming town of Kemptville, 4 minutes to the 416 10 minutes from Kemptville. Located on a peaceful, tree-lined street, this beautiful home boasts an expansive lot with breathtaking views of the waterfront this residence offers a serene escape from the hustle & bustle of city life. The home features spacious living areas with large windows that let in abundant natural light & showcase the scenic waterfront vistas. The open-concept design blends modern amenities with classic charm, creating a welcoming atmosphere ideal for both relaxing & entertaining. Enjoy the 3 season room with river view. Whether you're hosting guests in the elegant dining area or unwinding in the cozy living room, you'll be able to enjoy the views from nearly every angle. The chefs kitchen is equipped with high-end appliances, plenty of counter space, & custom cabinetry, making it a dream for any home cook. Adjacent to the kitchen, a family room with a fireplace provides a perfect place to relax after a long day or gather with loved ones. Highspeed available ! Step outside onto the expansive deck or patio area, enjoy outdoor dining, lounge by the water, & gorgeous sunsets. The lush, landscaped yard offers plenty of privacy & is ideal for gardening, recreation, or simply enjoying the peaceful surroundings. The property also features a large pool with stamped concrete surround, long dock, perfect for boating, fishing, or simply enjoying the waters edge. The tennis court could be a pickleball court or any other use as half the court is on this property. With its combination of modern luxury & natural beauty, live in harmony with nature while being only a short drive from the amenities of downtown Kemptville & nearby Ottawa. Whether you a looking for a year-round residence or a weekend retreat, this waterfront gem is a must-see! (id:56864)
Royal LePage Team Realty
205 Gray Crescent
Ottawa, Ontario
Southwest exposure! Welcome to this stylish freehold townhome in the desirable Village Green community - move-in ready and waiting for its next proud owner. Enjoy enhanced privacy with No Immediate Rear Neighbours - a wide Green Space separates you from the nearest building, creating a peaceful and open backyard setting. This classic townhome is Carpet-Free on All Levels except the stairs and features a sun-filled main floor with hardwood flooring and many New Pot Lights in the bright living and dining area, soaring vaulted ceilings and a cozy gas fireplace. The well-appointed kitchen offers a built-in pantry, included appliances and a bright eating area that overlooks the fully fenced, private backyard. Upstairs, you'll find three generously sized bedrooms, a spotless main bath and a private primary ensuite. The fully finished basement provides a spacious recreation room and ample storage. Ideally located just minutes from Kanata North High Tech Park, top-ranked schools, Kanata Centrum, DND, Tanger Outlets, Kanata Public Library, Golf Courses, Highway 417 and more. Thoughtful recent updates offer peace of mind: Roof Shingles (2018), A/C (2020), 2nd-level flooring (2025), Stair Carpeting (2025), Fresh Interior Wall Paint (2025) and Garage Door Paint (2025). A beautiful and well-maintained home in a prime location. Don't miss this fantastic opportunity! (id:56864)
Right At Home Realty
3597 Cambrian Road
Ottawa, Ontario
Welcome to this beautifully upgraded 3-bedroom, 3-bathroom home located on an extremely low-traffic enclave in the heart of Barrhaven. You will often find kids on their bikes, scooters skate boards or playing a little street hockey due to the minimal cars. Set back from the street with a widened driveway, this home offers both curb appeal and functionality. The private backyard is a true retreat, fully fenced with low-maintenance PVC and featuring a durable composite deck (2018), natural gas BBQ hookup (2018), and a luxurious Artesian Captiva Elite hot tub (2021)perfect for relaxing or entertaining year-round. Inside, the home is thoughtfully updated with pot lights in the kitchen and living room (2020), a cozy natural gas fireplace, and refinished hardwood floors (2024). The kitchen is a showstopper with quartz countertops, an undermount sink, and a stylish new backsplash (2021). The finished basement provides ample storage, a rough-in for a fourth bathroom, and space for some gym equipment, rec room, and office. Upstairs, you'll find bright, generously sized bedrooms. The primary suite boasts a walk-in closet, bonus closet plus a spacious ensuite with a fully tiled shower and a separate soaker tub, ideal for unwinding after a long day. Other features include rough-in for central vacuum, durable finishes, and modern touches throughout. Enjoy the best of Barrhaven with walking-distance to the Sportsplex, splash pad, parks, a scenic pond with trails, and excellent schools. With a nearby golf course and a growing list of amenities, this home offers a lifestyle of convenience, comfort, and community. Just move in and enjoy this extremely well maintained and super clean pet free home! (id:56864)
RE/MAX Hallmark Realty Group
402 Lapland Private
Ottawa, Ontario
Perfect for first-time homebuyers or those looking to downsize! This 3 bedroom, 2-bath end-unit stacked townhome boasts $25,000 in upgrades. The main floor is flooded with natural light and features an open-concept layout with modern hardwood flooring. The kitchen includes upgraded stainless steel appliances (microwave hood fan), granite countertops, a stylish backsplash, additional cabinetry, pots and pans drawers, a breakfast bar. Separate patio area for outdoor relaxation. The upper level features primary bedroom with balcony, plus two additional bedrooms and a3-piece bathroom. This exceptional location is within walking distance to Walmart Fernbank, offering private community living close to schools, walking and biking trails, and shopping. With low condo fees covering lawn care and snow removal, this turn-key property is a fantastic opportunity and a must see. Some photos have been virtually staged. 24 hour irrevocable (id:56864)
Paul Rushforth Real Estate Inc.
36 Imperial Avenue
Ottawa, Ontario
Lovely brick semi-detached home in The Glebe. Features include bright, spacious principal rooms, 3 bedrooms, 1 bath, hardwood flooring, faux fireplace in living room, and parking in rear of property with single detached garage. Beautiful private backyard off of the kitchen area. Basement is open with laundry and utilities, plus storage rooms, workshop and cold storage. Party wall concrete to roof line. Walking distance to Glebe Memorial Park/Bytown Urban Garden, Chamberlain Park, the Rideau Canal, Lansdowne Live, and quick access to the 417. Nearby public transit, shopping, community centre, and schools. Don't miss out on this fabulous opportunity. (id:56864)
Keller Williams Integrity Realty
108 - 11 Oblats Avenue
Ottawa, Ontario
Welcome to this exceptional corner unit in the highly desirable community of Old Ottawa East, just steps from the Rideau Canal and Ottawa River. Boasting a rare oversized private terrace and an abundance of natural light, this ground floor condo offers a truly elevated lifestyle in one of the city's most sought-after locations.A welcoming foyer opens into a bright, expansive living and dining area, highlighted by 10-foot ceilings, gleaming hardwood floors, and expansive picture windows. The designer kitchen is both stylish and functional, featuring stainless steel appliances, a chic backsplash, and a large centre island. The spacious primary bedroom offers a tranquil retreat with a striking 3-piece ensuite, while the generous second bedroom is ideal for guests, a home office, or both, is conveniently served by a full second bathroom. Enjoy access to wonderful amenities, including a fitness centre, yoga studio, guest suites, party room, rooftop terrace, and a beautifully landscaped courtyard. Underground parking and a storage locker included. Don't miss your opportunity to live in this vibrant, walkable neighbourhood surrounded by nature, shops, and culture! (id:56864)
RE/MAX Absolute Walker Realty
215 Hillview Road
Drummond/north Elmsley, Ontario
Welcome to this waterside 55+ community just minutes from Carleton Place. Situated on the shores of Mississippi Lake, this rare double wide with a 3-bedroom floor plan in Hillview Park offers an easy lifestyle community for 55+ adults looking for a low maintenance place to call home. Inside this carpet-free home, a spacious living area with cozy propane fireplace greets you. The large county kitchen with eat-in dining and lots of storage provides ample room for family meals as well as a convenient laundry area with full size washer and dryer. The large patio door leads out to the newly-built deck with tons of space for entertaining and grilling in the summer. The main bathroom is bright, with large walk-in shower and is close to the three bedrooms. The primary bedroom has a large closet and tons of natural light. Bedroom 2 is a great size and bedroom 3 is ideal for an office or extra guest room. The community boasts lake access and a beach area with great swimming. Park management must approve potential buyers, and all offers must reflect this condition. Land is leased. There is maintained access to the lake. Park fees are $561/mo. Common well, septic. Forced air electric heat/central air, propane fireplace. Square footage as per floorplan software. (id:56864)
Innovation Realty Ltd.
75 Settlement Lane
Russell, Ontario
Welcome to this 2013-built Corvinelli Homes bungalow located in the sought-after community of Russell Trails! This 5-bedroom home offers a fantastic layout and is just steps from walking paths, schools, and local amenities. With generous square footage and a family-friendly floorplan, it's a great opportunity for buyers looking to customize and build equity. Priced to reflect the need for cosmetic updates, this home presents excellent value in a prime location. Don't miss the chance to create your dream space in this desirable neighbourhood. (id:56864)
RE/MAX Hallmark Realty Group
1205 - 200 Rideau Street
Ottawa, Ontario
Now available for immediate occupancy, this luxurious 1-bedroom, 651 sq. ft. condo on the 12th floor offers stunning panoramic views of Parliament Hill, the University of Ottawa, and the Rideau Canal. Perfectly situated in the heart of downtown Ottawa, you're just a 5-minute walk to the ByWard Market, Rideau Centre, University of Ottawa, National Defence Headquarters, and countless shops, restaurants, and amenities. The interior features a spacious open-concept living and dining area with gleaming hardwood floors throughout, granite countertops, stainless steel appliances, and custom blinds. Residents enjoy access to exceptional building amenities, including 24-hour security, a heated indoor saltwater pool, two fitness centres, saunas, underground parking, and a storage locker. Heat, water, and air conditioning are included in the rent; electricity is extra at approximately $60/month. Live in style and comfort in one of Ottawas most desirable downtown addresses. (id:56864)
RE/MAX Hallmark Realty Group
303 - 1109 Millwood Avenue
Brockville, Ontario
Live where comfort meets convenience in the heart of Brockville! Welcome to your top-floor dream condo, where modern style and everyday ease come together in one bright, beautiful package! This 2-bedroom, 2-bath stunner offers space, light, and luxurious touches throughout. Step into the gorgeous kitchen with custom cabinetry, sleek countertops, and an effortless flow into the sun-drenched living room thanks to oversized windows and soaring 9-foot ceilings. Whether you're hosting friends or enjoying a quiet night in, this open-concept layout delivers both function and flair.Stay perfectly comfortable year-round with in-floor radiant heat, natural gas, and central air conditioning. The primary suite is your personal retreat with a private ensuite and walk-in closet that keeps everything in its place. Plus, you'll love the added convenience of in-unit laundry and wheelchair accessibility. The cherry on top? Your own balcony escape....Perfect for morning coffee, evening wine, or soaking in panoramic views of this charming city. Just steps to shops, dining, and scenic walking trails, this is more than a condo it's a lifestyle upgrade. Come see it for yourself your Brockville sanctuary awaits! (id:56864)
RE/MAX Affiliates Realty Ltd.
707 - 300 Lisgar Street
Ottawa, Ontario
Vacant possession August 1st! Exceptional price for an exceptional condo. Lowest price in the building. Step into style and convenience with this modern 1-bedroom, 1-bathroom condo in the heart of downtown Ottawa. Located in the sought-after Soho Lisgar building, this unit offers access to incredible amenities including a fully equipped gym, lap pool, sauna, private movie theatre, spacious party room, and an outdoor BBQ, perfect for relaxing or entertaining guests. Inside, you'll love the sleek, contemporary design featuring hardwood floors, soaring 9-foot ceilings, and expansive floor-to-ceiling windows that flood the space with natural light. The kitchen is outfitted with a built-in cook top, quartz counter tops, and a functional breakfast bar, ideal for cooking and casual dining. Step out onto your private 17-foot balcony for a breath of fresh air and city views. Located just steps from public transit, popular restaurants, shopping, and key landmarks like Parliament Hill. This condo offers unbeatable walk ability. Whether you're a professional, a student at Ottawa U or Carleton, or simply someone who loves vibrant urban living, this space checks all the boxes. VACANT POSSESSION AUGUST 1ST. Tenant did not allow photos. Great investment opportunity aprox rent is $1950 per month. (id:56864)
RE/MAX Affiliates Realty Ltd.
118 Rushingbrook Drive
Ottawa, Ontario
Tucked on a quiet, tree-lined street, this beautifully updated family home offers space to grow, room to play, and stylish comfort throughout. Extensively renovated, this side-split design blends charm and functionality with a thoughtfully opened main floor featuring new flooring, recessed lighting, and a bright, airy layout perfect for everyday living and entertaining. The kitchen shines with white cabinetry, upgraded hardware, tile backsplash, gas stove, stainless appliances, and over-island lighting plus easy access to the backyard patio for summer BBQs. Upstairs, you'll find hardwood flooring throughout, including the serene primary suite with walk-in closet and ensuite. Two additional bedrooms and a well-appointed main bathroom make it ideal for families. The lower level is built for memory-making complete with newer flooring, a custom bar (1 large + 2 beverage fridges), wood-burning fireplace (as is), pool table (as is), and cozy space to gather. An additional rec room, cold storage, and a finished flex space provide the perfect spot for a home office, gym, or playroom. Step outside to your backyard retreat with an interlock patio, built-in kitchen, sauna, hot tub (as is), and both gas + wood-burning fire pits perfect for making the most of every season. A rare 3-car garage includes a separate insulated bay, ideal for hobbyists, artists, or home-based businesses. Lawn equipment negotiable. 24 hr irrevocable on all offers. (id:56864)
Royal LePage Team Realty
63 Gordon Court
Centre Hastings, Ontario
Charming turn key 3-season cottage on the spectacular Moira Lake/River (East end), conveniently located between the historical villages of Madoc and Tweed and only 30 minutes to Belleville, featuring 2 bedrooms and an open-concept kitchen/living area. This well-maintained property offers a wrap-around deck, a fully enclosed sunroom, and multiple tiers of decking ideal for outdoor gatherings. Recent improvements include a metal roof, newer well and septic system, and new wood stairs from the parking area to the cottage. The expansive patio area features a wood-burning fire pit by the water and a cedar barrel sauna with privacy screen, perfect for unwinding after a day on the water. Floe aluminum easy level 40' dock, includes: chairs, table, umbrella, bench seat, double canoe rack and all the extras to secure your boat, with convenient under-deck storage. Property offers fabulous sunsets, great fishing and lots of great boating on both sides of Moira Lake and River. Year round road access. Bonus: pedal boat included with the sale. (id:56864)
Details Realty Inc.
223 Carruthers Avenue
Ottawa, Ontario
Detached house for $550K in Hintonburg! Ditch your car (or get a street permit) and enjoy the incredible lifestyle that comes with living in one of Ottawa's most dynamic neighbourhoods, perfect for first-time buyers, investors, or those looking to downsize without condo fees! This charming, affordable 2-storey home combines lots character and recent updates, totally move-in ready The main floor features a bright and cozy living room, a refreshed eat-in kitchen, and a functional mudroom with convenient side-by-side laundry and a separate side entrance. Upstairs, the spacious primary bedroom includes a large closet, while the second bedroom opens onto a sunny upper deck, perfect for morning coffee or evening BBQs. Recent updates include: furnace (2025), basement insulation (2017), and major system overhauls in 2015 (kitchen, roof, siding, electrical, and plumbing), plus windows (2014). Enjoy a walkable lifestyle just steps to Tunneys Pasture and Bayview LRT stations, and right across the street from the hot new District Deli! Wellington Streets cafes, shops, and restaurants are just around the corner. (id:56864)
The Agency Ottawa
3480 Labelle Road
Clarence-Rockland, Ontario
We have received a pre-emptive offer on this property. We will be presenting tomorrow Sunday June 8th 2025 at 1:30 pm. For more information please call Jacques Rochon at 613-229-6832. Calling all Investors, Builders & DIY enthusiasts! Amazing opportunity to purchase this over 2000 square feet custom built 3 bed, 2 bath, 2 storey home built on an .81 acre lot in tranquil country setting. Bright open concept main living area with access to deck. Handy main floor bedroom with full bathroom. 2 more huge bedrooms on the second level with second full bathroom. Lower level awaiting your finishing ideas. With a bit of finishing work inside, this house has tons of potential to become your dream home. Most of the finishing materials already on site. Outside wall finish is Western Red Cedar in very good shape and maintenance free metal roof. Easy commute to Ottawa via Russell Road. Perfect shell awaiting your finishing touches...As per Form 244, Offers to be presented at 3:00 pm on June 11th 2024, however Seller reserves the right and may accept pre-emptive offers. (id:56864)
RE/MAX Delta Realty
621 Du Bercail Street
Champlain, Ontario
Enjoy Country Estate living at its finest, situated on a premium corner lot with no rear or adjacent neighbours. This meticulously cared for custom home has a modern floor plan bathed in an abundance of natural light. The main level welcomes you with a grand foyer leading into a spacious living room complimented by a stunning gas fireplace finished in stone. The designer kitchen continues to impress with solid maple cabinetry, quartz countertops and an expansive dining area overlooking the backyard/pool area. A functional laundry area, mud room and powder bathroom conveniently tucked away off the kitchen. The upper level consists of a versatile loft area, 3 bedrooms and 2 full bathrooms. The substantial primary bedroom with walk in closet is paired with a luxurious ensuite bath that offers a custom shower and soaker tub. Both secondary bedrooms are well apportioned with ample closet space. The lower level is a great balance of flexible space with a finished family room, additional bedroom and a designated storage area. Breathtaking and private treed lot equipped with a 27ft heated pool, oversized deck surround with privacy screens and fire pit. The home is equipped with a built in sound system through out.One hour drive to both Ottawa and Montreal, close proximity to major shopping in Hawkesbury, minutes from the Ottawa River, Marina, L'Original Beach & the Province of Quebec. Please request a feature sheet for a full list of upgrades and improvements. (id:56864)
RE/MAX Affiliates Realty Ltd.
17 Glacier Street
Ottawa, Ontario
Tucked away on a quiet street in the heart of Barrhaven, this beautifully updated 3-bedroom, 3-bathroom home offers comfort, style, and an unbeatable location. The open-concept main floor features 9 ceilings and a bright, spacious layout ideal for both entertaining and everyday living. At the heart of the home, the kitchen boasts a generous island with seating for four, classic shaker-style cabinetry, quartz countertops, stainless steel appliances, and a timeless subway tile backsplasha perfect blend of form and function. Enjoy the convenience of main floor laundry and relax in the cozy 3-season sunroom, perfect for game nights, darts, or simply unwinding. Step outside to the landscaped backyard with no rear neighbours, backing directly onto the scenic Barrhaven Rail Trail, connecting you to nearby parks and surrounding neighbourhoods. A charming front porch offers a welcoming touch and extra outdoor space to enjoy. Upstairs, youll find three well-appointed bedrooms, including a primary retreat with a walk-in closet and ensuite featuring a walk-in shower, as well as a beautifully updated family bathroom. The High Energy Efficient Windows throughout the home enhance comfort and reduce utility costs year-round. The finished basement provides additional living space, including a large workshop/storage area to suit your hobbies or storage needs. Located close to great schools, transit, shopping, and recreationincluding Walter Baker Recreation Centre and Moloughney Parkthis home checks every box for families and professionals alike. With its thoughtful updates, prime location, and move-in-ready appeal, this home is a true gem in a beautiful Barrhaven neighbourhood. (id:56864)
Engel & Volkers Ottawa
5 - 2150 Robertson Road
Ottawa, Ontario
THE RESTAURANT CAN BE PURCHASED WITH OR WITHOUT THE FRANCHISE NAME. CONTACT FOR MORE INFO.Turnkey Restaurant Opportunity - Balista. Seize this rare opportunity to own Balista, a profitable restaurant in a high-traffic location on a busy road. Built in 2021, this modern and well-maintained space spans 1,301 sqft with seating for 35-40 guests. Featuring nearly new equipment and furnishings, this restaurant is a turnkey opportunity with minimal upfront investment. Located in a bustling commercial plaza with major retailers like FreshCo, Dollarama, TD Bank, and more, this business benefits from exceptional visibility and a steady customer flow. Whether you're an experienced restaurateur or an aspiring business owner, this is your chance to step into a successful, established operation. For those seeking a seamless transition, the franchise provides full training and operational guidance, making it perfect for someone looking to break free from the 9-to-5 grind. Alternatively, if you have a new concept in mind, you can leverage the existing setup to launch your own brand with ease. With a loyal customer base, full franchise support, and a prime location, this is a ready-to-run opportunity for the right owner to maximize success from day one. (id:56864)
Royal LePage Team Realty
145 Hunterswood Crescent
Ottawa, Ontario
Absolutely AMAZING end-unit townhome located on an oversized 5490 sq ft pie shape lot fully landscaped! This beautiful, updated home features 3 bedrooms, 2.5 bathrooms and fully finished basement. With over 2500 sq ft of living space, this home offers plenty of space for the entire family! As you walk in the generous foyer entrance, you will be impressed by the open concept and size of the Living and Dining rooms. Hardwood flooring throughout the main floor with a cozy fireplace in the living room and direct access to the serene backyard. Fully renovated kitchen in 2018 features granite countertops, tons of cupboard space, under cabinet lighting and SS appliances. The primary bedroom has hardwood floors will impress by its size, generous walk-in closet and 5 pcs ensuite bathroom with separate shower and soaker tub. The 2 extra oversized bedrooms with hardwood flooring, one featuring its own walk-in closet. Convenient upper floor laundry room perfect for busy families. A stylish 3 pcs main bathroom completes the upper level. The fully finished basement is currently all open and could accommodate an extra bedroom, office, bathroom with simple modifications. Plenty of storage in the basement, including a cold room, 3 storage areas and lots of extra space available in the very large utility room. The fully landscaped backyard is very impressive not only by its size, but also the scope of work done with the interlock patio and the PVC fencing that allows for maximum privacy to enjoy quality time outdoors with family and friends. New AC, Interlock Patio and Large Shed in 2021. BONUS Fully Finished Garage with Epoxy Floor! Perfect location that allows easy and fast access to Groceries, Shopping, Highway Access and more! Come see for yourself and be impressed! (id:56864)
Keller Williams Integrity Realty
11 Voyageur Drive
North Grenville, Ontario
Welcome to 11 Voyageur, a stunning home set on over an acre of natural beauty in the sought-after Settlers Grant community near the Rideau River & Equinelle Golf Course. Surrounded by mature trees, gardens, and fruit-bearing plants, this property offers unmatched privacy and tranquility. A spacious deck with a private pergola provides the perfect spot to relax or entertain, while the beautifully landscaped yard invites you to enjoy nature at its finest. Inside, the home is features a wall of windows in the living and dining areas, showcasing picturesque views. Gleaming hardwood floors flow through the open-concept living space, anchored by a cozy fireplace that adds warmth and charm. The kitchen features a stylish island, slate tile accents, and plenty of space for cooking and gathering. A bright home office offers a peaceful space for work or study, while the primary bedroom serves as a retreat with its own private access to the deck, creating a seamless indoor-outdoor connection.The fully finished basement offers incredible versatility with a spacious recreation area, a full bathroom, and generous storage. It is an ideal space for entertaining, hobbies, or additional living quarters. Located in the tranquil Settlers Grant community, this home offers the best of quiet country living with the convenience of being close to Kemptville and Merrickville. Meticulously maintained inside and out. Schedule your private viewing today and experience all that 11 Voyageur has to offer! 24 Hours Irrevocable. High End Appliances 2024, Water Softener 2025, Furnace 2025. (id:56864)
Innovation Realty Ltd.



