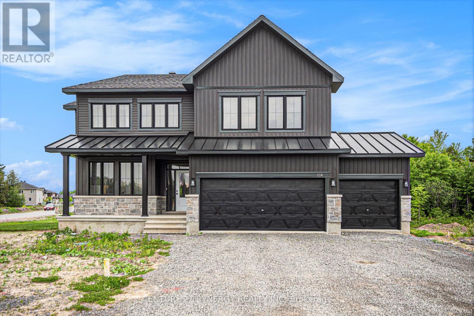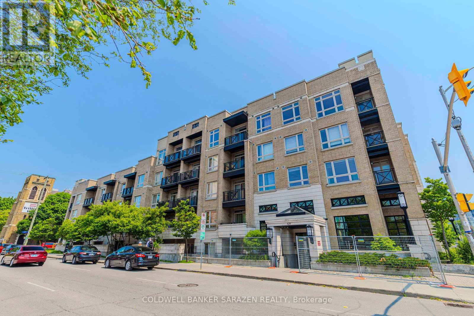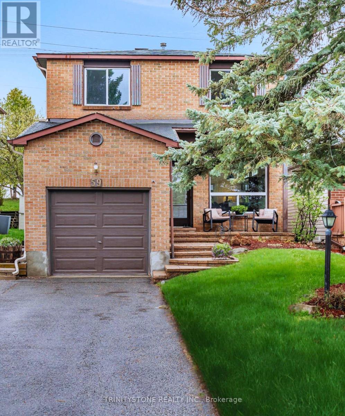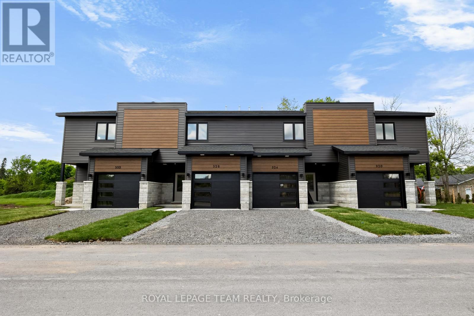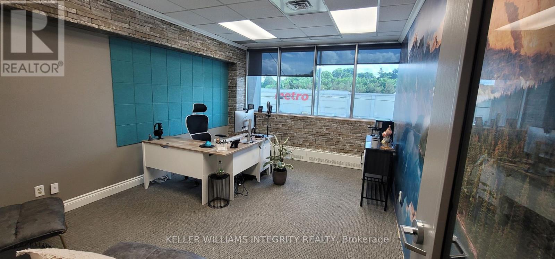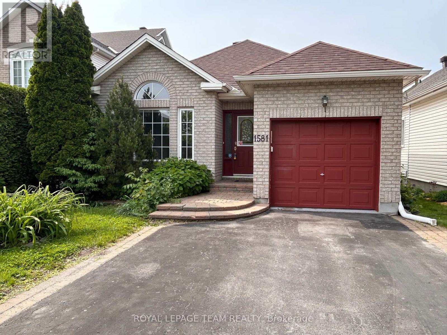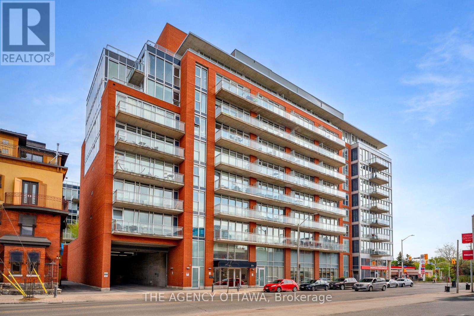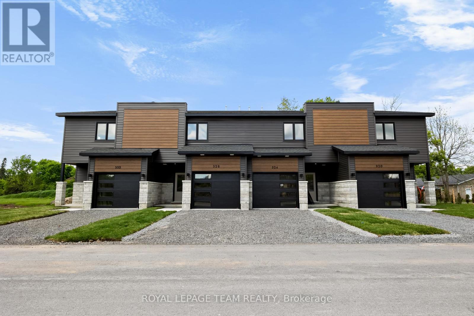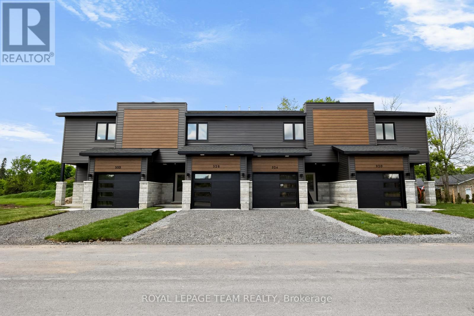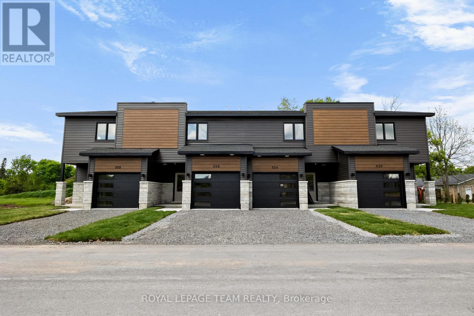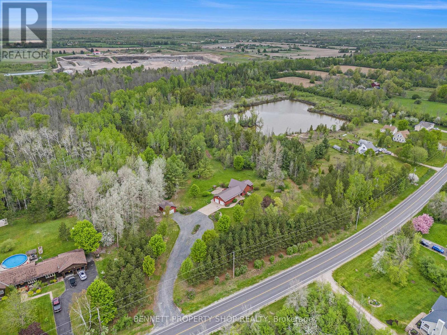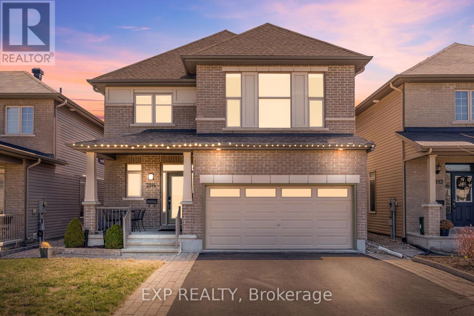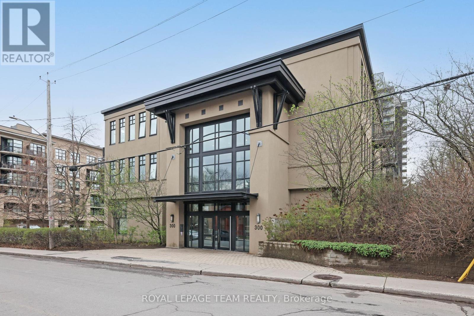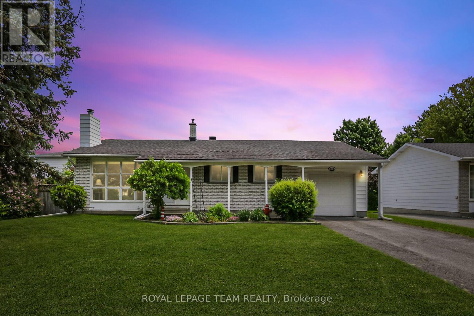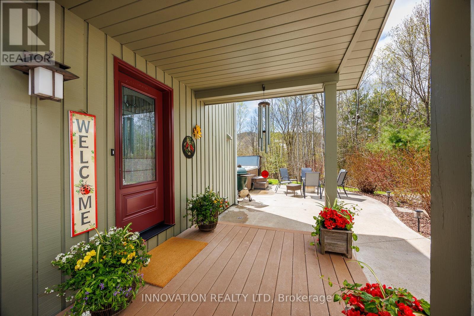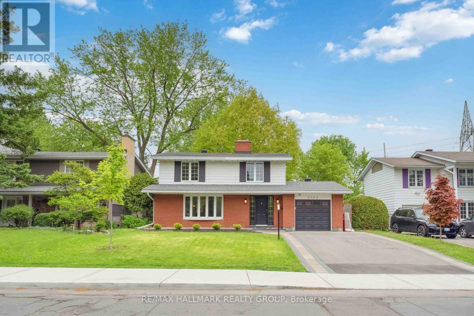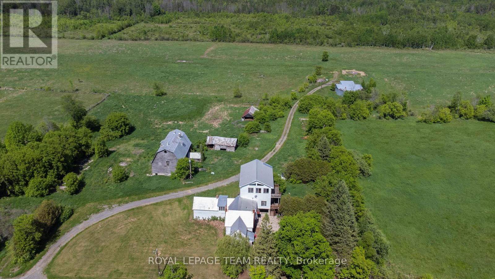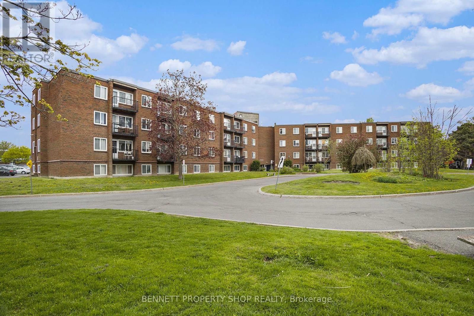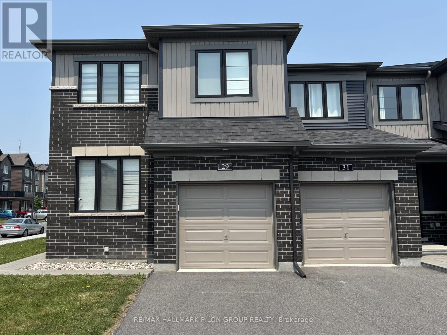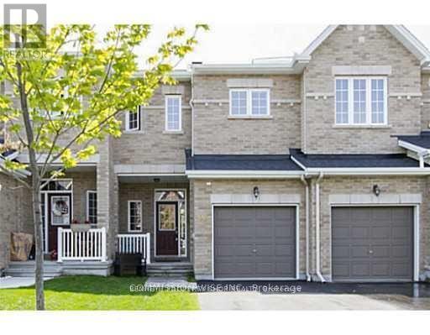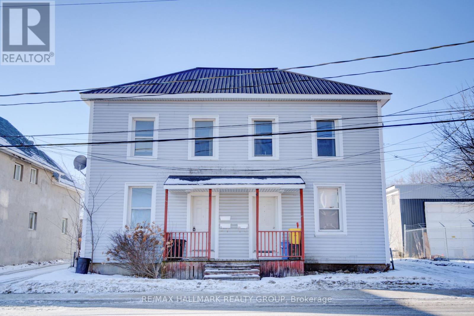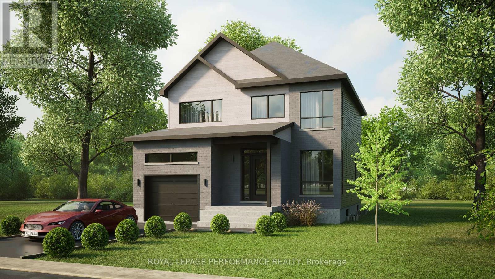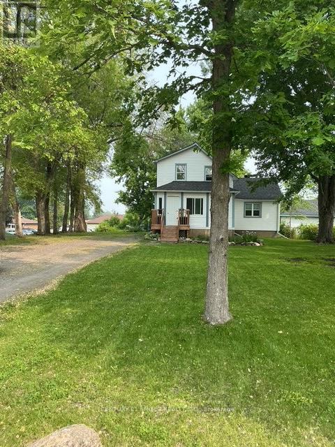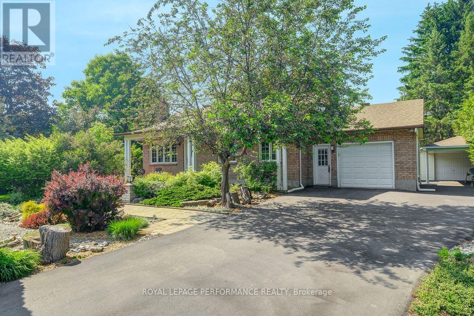114 Chandelle Private
Ottawa, Ontario
This brand-new, 5-bedroom, 4.5-bath home offers 3,454 sq ft of exceptional living space and 1428 sq ft of EXTRA finished basement space on a rare 70-foot-wide, pie-shaped corner lot. Set in a sought-after community, the home combines modern design, thoughtful layout, and premium finishes perfect for multi-generational living. A standout feature is the main-floor in-law suite with its own private covered porch and full ensuite, ideal for extended family, guests, or flexible work-from-home needs. The home also features a 3-car garage with a man door, a finished basement with enlarged windows, and an approx. 9-foot foundation that adds openness and natural light throughout. Elegant details include 8 high interior doors on the main floor, oak staircase, pot lights (as per plan), and pre-engineered hardwood in the dining room, office, hallways, great room, and upper hall. The chefs kitchen is designed for both everyday function and entertaining with direct access to a second covered porch. The kitchen also features a butlers pantry, walk in pantry, island, quartz countertops and soft close cabinets. The thoughtfully designed 5-bedroom layout features second-floor laundry, while a fireplace bump-in is floor to ceiling in the great room that has 17 foot high ceilings adding warmth to the main living area. Take advantage of limited-time builder incentives choose $30,000 off the purchase price or a $50,000 design centre bonus to customize your finishes and upgrades.This home delivers luxury, flexibility, and value on a premium lot and still time for your personal touch. The home is under construction, interior photos are of the model home to showcase optional finishes and upgrades. (id:56864)
Century 21 Synergy Realty Inc
26 Fieldcrest Avenue
Ottawa, Ontario
OPEN HOUSE SAT & SUN -14TH & 15TH JUNE - 2-4 PM! Welcome to 26 Fieldcrest Avenue! A chic, modern, and thoughtfully updated bungalow nestled on a quiet street in the heart of Barrhaven. Just steps from a scenic walking trail, schools, parks, grocery stores, and restaurants, this 4-bedroom, 3-bathroom home blends comfort, elegance, and functionality.The main floor features a bright and cozy open-concept layout, including a sunlit living room with a gas fireplace, a welcoming dining area, and a beautifully updated kitchen with quartz countertops, a central island, ample cabinetry, and well-maintained modern appliances.The spacious primary bedroom offers a walk-in closet and a private 3-piece ensuite with a walk-in tub. A generously sized second bedroom, a full 4-piece bathroom, and main-floor laundry with a new washer and dryer (2023) add everyday convenience. At the back of the home, a versatile den/office/solarium provides the perfect flex space ideal for remote work, hobbies, or simply unwinding with views of the private fenced backyard. This space completes the well-designed main floor.The fully finished lower level (2022) adds remarkable flexibility with a large recreation room, two additional bedrooms, a full bathroom, and a gym areaperfect for multi-generational living, a future in-law suite, or future SDU income potential.Step outside to enjoy a private backyard oasis featuring a spacious deck and natural gas BBQ hookup, perfect for entertaining or peaceful relaxation. Notable upgrades include: quartz counters (2022), full basement renovation (2022), new washer/dryer (2023), pot lights throughout, fresh paint, new carpet, updated driveway, garage door & opener, and more.Full upgrades list attached.Book your showings Today!24 hrs irrevocable on all offers. (id:56864)
RE/MAX Hallmark Realty Group
218 - 429 Kent Street
Ottawa, Ontario
Nestled in the vibrant heart of the city, this exquisite one-bedroom apartment offers an exceptional urban living experience with generous proportions rarely found in downtown dwellings. The residence showcases gleaming hardwood floors that flow seamlessly throughout an open-concept living and dining area. The spacious bedroom boasts a big closet, while the modern bathroom is 4Pcs. Culinary enthusiasts will appreciate the well-appointed kitchen with stainless steel appliances, perfect for both everyday meals and entertaining. Additional highlights include in-unit laundry, a heated underground parking space, and access to building amenities including a charming rooftop terrace complete with BBQ facilities. Situated in a meticulously maintained building with professional management, this residence places you just steps away from the city's finest dining, shopping, and entertainment options, offering the perfect blend of convenience and urban sophistication. (id:56864)
Coldwell Banker Sarazen Realty
34 Riverview Drive
Brockville, Ontario
Situated on a gently sloped lot with magnificent views of the St. Lawrence River sits this spacious 3 bedroom, 2 bathroom split level home. This quiet cul de sac is a great place for relaxing walks, bike rides or children at play. Designed with functionality in mind you enter the home through the large foyer with access to the three piece bathroom with walk-in shower and laundry/mudroom with backyard access. Up the stairs you will find the bright living room with fireplace & bay window overlooking the river and leads to the eat-in kitchen where you can enjoy breakfast with a view! All three bedrooms and the modern five-piece bathroom are all on their own level for the utmost privacy. The lower level of the home has even more space with a family room with fireplace & two large windows for even more river views! Many rooms freshly painted and brand new hot water tank just installed. This home is sure to please - book a private showing today! (id:56864)
RE/MAX Affiliates Realty Ltd.
59 Stable Way
Ottawa, Ontario
Welcome to Your Dream Home in the Heart of Bridlewood! Step into this beautifully maintained 3-bedroom, 2-bathroom gem, perfectly nestled in the highly sought-after community of Bridlewood. Whether you're a first-time buyer or simply searching for the perfect place to call home, this property checks all the boxes. From the moment you enter, you're greeted by a bright and spacious living room that flows seamlessly into the open-concept dining area. The kitchen has been tastefully upgraded in 2025 with brand-new double sinks, and features ample counter space plus a charming breakfast nook, perfect for morning coffee or casual meals. The main floor is completed with a stylish powder room. Upstairs, you'll discover a serene primary bedroom and a generous secondary bedroom, both connected by a spa-inspired 5-piece Jack & Jill bathroom designed for both elegance and functionality. A versatile third bedroom can easily transform into a home office, nursery, or guest room, depending on your needs. But the possibilities don't stop there. The fully finished lower level offers endless potential whether you envision a second living area, home gym, playroom, or media space, its yours to create. Step outside to your private, fully fenced back yard a true outdoor oasis with no rear neighbors, professionally landscaped grounds, and a stunning stone patio perfect for summer barbecues or tranquil evenings under the stars. This home is not just a place to live it's a lifestyle. Close to top-rated schools, parks, transit, and all major amenities, this location is unbeatable. Roof above garage 2025. Stove (2023). Painting throughout, walkway upgraded, and kitchen sink/plumbing upgraded in 2025. Hot Water Tank (2025) is a rental. Furnace is owned (2025). A/C (2025). Windows are 2017. (id:56864)
Trinitystone Realty Inc.
328 Lewis Street W
Merrickville-Wolford, Ontario
Come and experience this modern home already built MODEL unit in the picturesque village of Merrickville, this beautiful development called, the Lockside Townhomes. These units are, TARION-warrantied townhome which offers a thoughtfully designed space for everyone.. It combines upgraded finishes, abundant natural light, and remarkable curb appeal. Featuring 9-foot ceilings and wide-plank luxury vinyl flooring, this home includes two spacious bedrooms plus a den. The Laurysen kitchen is a culinary dream with an oversized island, pantry, soft-close cabinetry, and a chimney-style hood fan. Additional highlights include walk-in closets, a high-efficiency HRV system, and upgraded vinyl windows throughout. Enjoy this fantastic location, just steps from, parks, shops, restaurants, and Merrickville's historic lock station and Rideau River . HST is included. Merrickville, known for its charming historic village ambiance, offers a variety of amenities that enhance its appeal. The village is dotted with quaint shops and delightful restaurants, providing a perfect blend of shopping and dining experiences, walking distance away from this sight. You can enjoy the local boutiques or just a savoring meal at a cozy eatery, Merrickville provides a vibrant community atmosphere with a touch of historical charm. Book your private showing today. (id:56864)
Royal LePage Team Realty
10 - 485 Industrial Avenue
Ottawa, Ontario
Modern, all-inclusive office space for lease perfect for professionals and growing teams! Additional units are available in a well-equipped, professional setting designed to support productivity. Rent includes access to conference room that seat up to 15 people, a spacious training room for 30 to 40 guests, free on-site parking, high-speed internet, all utilities, complimentary coffee and tea, and daily cleaning services. (id:56864)
Keller Williams Integrity Realty
1581 Belleterre Street
Ottawa, Ontario
Welcome to this fantastic opportunity, a beautifully updated bungalow with a walkout basement, nestled on a quiet street in highly sought central Orleans with the convenience of nearby amenities and Place d'Orleans shopping and future LRT station. Offering versatile living spaces, this home is perfect for families or multi-generational living. Nice curb appeal with interlock steps and double driveway. Step inside to the living room with stunning cathedral ceilings and a south-facing orientation that fills the space with natural light. The open concept main floor seamlessly flows from the renovated kitchen to the family room, making it ideal for both entertaining and everyday living. The renovated kitchen is a true highlight, featuring quartz countertops, stainless steel appliances, and plenty of cabinetry, including a pantry and desk. The adjacent family room with a gas fireplace adds to the charm, and patio doors provide access to a large deck with retractable awning overlooking the Gatineau Hills. The spacious primary bedroom offers two large closets and a private adjoining 3-piece bath with a luxurious soaker tub and built-in laundry facilities. An updated main bathroom with a walk-in shower serves the second bedroom, which is ideal as a guest room or home office. The fully finished lower level offers a spacious in-law suite complete with a bedroom, kitchen, laundry, a 3-piece bath, and an open-concept living/dining area. Sliding doors lead to a private outdoor patio. This level also has two large storage/utility rooms for all your organizational needs. Many upgrades and updates: kitchen, luxury vinyl flooring in second bedroom and lower level, walk-in showers in main and basement baths, updated kitchen in basement murphy bed, laundry in main floor ensuite, furnace 2020. Roof 2012. (id:56864)
Royal LePage Team Realty
206 - 354 Gladstone Avenue
Ottawa, Ontario
Patio season has arrived and there's no better place to enjoy it than your own private 200 sq ft terrace in the heart of Centretown! Welcome to Unit 206 at Central Condominiums, a LEED Gold-certified, highly coveted building just steps from Elgin Street, the Glebe, the Rideau Canal, and a vibrant mix of shops, cafes, and restaurants. This unique 1-bedroom suite offers 687 sq ft of sleek, industrial-chic living, designed with comfort and style in mind. A stunning wall of floor-to-ceiling windows floods the space with natural light and frames peaceful views of the inner courtyard, creating a seamless indoor-outdoor living experience. The open-concept layout includes a bright living and dining area, and a spacious corner kitchen complete with plenty of cabinetry and a functional island ideal for both cooking and entertaining. The generous primary bedroom features a wall-to-wall closet, and you'll also enjoy the convenience of in-suite laundry and a storage locker. Residents have access to premium amenities including a concierge, fitness centre, party room, and an outdoor BBQ area. And the location? Its unbeatable. With LCBO, Shoppers, and Starbucks right downstairs, and transit at your doorstep, everything you need is within easy reach. Come see what makes this home truly special! (id:56864)
The Agency Ottawa
342 Lewis Street W
Merrickville-Wolford, Ontario
Come and experience this modern home in the picturesque village of Merrickville, this beautiful development called, the Lockside Townhomes. Models available to view. These units are, TARION-warrantied townhome which offers a thoughtfully designed space for everyone.. It combines upgraded finishes, abundant natural light, and remarkable curb appeal. Featuring 9-foot ceilings and wide-plank luxury vinyl flooring, this home includes two spacious bedrooms plus a den. The Laurysen kitchen is a culinary dream with an oversized island, pantry, soft-close cabinetry, and a chimney-style hood fan. Additional highlights include walk-in closets, a high-efficiency HRV system, and upgraded vinyl windows throughout. Enjoy this fantastic location, just steps from, parks, shops, restaurants, and Merrickville's historic lock station and Rideau River . Possession from immediate occupancy, to fall 2025 and spring 2026 for the soon to be built homes , HST is included. Photos provided are of a model home. Merrickville, known for its charming historic village ambiance, offers a variety of amenities that enhance its appeal. The village is dotted with quaint shops and delightful restaurants, providing a perfect blend of shopping and dining experiences, walking distance away from this sight. You can enjoy the local boutiques or just a savoring meal at a cozy eatery, Merrickville provides a vibrant community atmosphere with a touch of historical charm. Book your private showing today. (id:56864)
Royal LePage Team Realty
354 Lewis Street W
Merrickville-Wolford, Ontario
Come and experience this modern home in the picturesque village of Merrickville, this beautiful development called, the Lockside Townhomes. Models available to view. These units are, TARION-warrantied townhome which offers a thoughtfully designed space for everyone.. It combines upgraded finishes, abundant natural light, and remarkable curb appeal. Featuring 9-foot ceilings and wide-plank luxury vinyl flooring, this home includes two spacious bedrooms plus a den. The Laurysen kitchen is a culinary dream with an oversized island, pantry, soft-close cabinetry, and a chimney-style hood fan. Additional highlights include walk-in closets, a high-efficiency HRV system, and upgraded vinyl windows throughout. Enjoy this fantastic location, just steps from, parks, shops, restaurants, and Merrickville's historic lock station and Rideau River . Possession from immediate occupancy, to fall 2025 and spring 2026 for the soon to be built homes , HST is included. Photos provided are of a model home. Merrickville, known for its charming historic village ambiance, offers a variety of amenities that enhance its appeal. The village is dotted with quaint shops and delightful restaurants, providing a perfect blend of shopping and dining experiences, walking distance away from this sight. You can enjoy the local boutiques or just a savoring meal at a cozy eatery, Merrickville provides a vibrant community atmosphere with a touch of historical charm. Book your private showing today. (id:56864)
Royal LePage Team Realty
405 Meadowhawk Crescent
Ottawa, Ontario
**GET A SINGLE HOME FOR THE PRICE OF A TOWNHOME!** Welcome to this meticulously maintained home that seamlessly blends comfort and style. Located on a quiet, family-friendly street, this property offers both peace and privacy. Inside, you will find beautiful hardwood floors throughout the main level, creating a warm and inviting atmosphere. The chefs kitchen is a standout, featuring custom wood cabinetry extending to the ceiling with crown molding, stainless steel appliances, an upgraded backsplash, slide-in stove, French door fridge, spacious pantry, pot and pan drawers, and under-cabinet lighting. The large island with breakfast bar seating for three is perfect for casual meals, and there's room for a kitchen table in front of the sliding patio doors offering easy access to the backyard and making indoor-outdoor entertaining a breeze. Natural light fills the open-concept layout, enhanced by custom 9-foot ceilings and tall windows. The family room includes custom blinds for added style and privacy, while the cozy living room features a gas fireplace perfect for relaxing evenings. Upstairs, the primary bedroom offers a generous retreat with a walk-in closet, a second closet, and a 4-piece ensuite with a soaker tub and glass-door shower. The secondary bedrooms are spacious, and the main bathroom is in pristine, like-new condition with a lightly used tub/shower combo. The basement is ready for future development, offering high ceilings, roughed-in plumbing for a bathroom, built-in shelving, and a BBQ gas shutoff. Additional features include an insulated garage, attractive brick front exterior, upgraded lighting, and a charming flower bed with a miniature weeping willow. Conveniently located near parks, French and English schools, and the Minto Rec Complex, this home combines modern amenities, great location, and timeless appeal. Book your showing today! (id:56864)
Exp Realty
346 Lewis Street W
Merrickville-Wolford, Ontario
Come and experience this modern home in the picturesque village of Merrickville, this beautiful development called, the Lockside Townhomes. Models available to view. These units are, TARION-warrantied townhome which offers a thoughtfully designed space for everyone.. It combines upgraded finishes, abundant natural light, and remarkable curb appeal. Featuring 9-foot ceilings and wide-plank luxury vinyl flooring, this home includes two spacious bedrooms plus a den. The Laurysen kitchen is a culinary dream with an oversized island, pantry, soft-close cabinetry, and a chimney-style hood fan. Additional highlights include walk-in closets, a high-efficiency HRV system, and upgraded vinyl windows throughout. Enjoy this fantastic location, just steps from, parks, shops, restaurants, and Merrickville's historic lock station and Rideau River . Possession from immediate occupancy, to fall 2025 and spring 2026 for the soon to be built homes , HST is included. Photos provided are of a model home. Merrickville, known for its charming historic village ambiance, offers a variety of amenities that enhance its appeal. The village is dotted with quaint shops and delightful restaurants, providing a perfect blend of shopping and dining experiences, walking distance away from this sight. You can enjoy the local boutiques or just a savoring meal at a cozy eatery, Merrickville provides a vibrant community atmosphere with a touch of historical charm. Book your private showing today. (id:56864)
Royal LePage Team Realty
350 Lewis W Street N
Merrickville-Wolford, Ontario
Come and experience this modern home in the picturesque village of Merrickville, this beautiful development called, the Lockside Townhomes. Models available to view. These units are, TARION-warrantied townhome which offers a thoughtfully designed space for everyone.. It combines upgraded finishes, abundant natural light, and remarkable curb appeal. Featuring 9-foot ceilings and wide-plank luxury vinyl flooring, this home includes two spacious bedrooms plus a den. The Laurysen kitchen is a culinary dream with an oversized island, pantry, soft-close cabinetry, and a chimney-style hood fan. Additional highlights include walk-in closets, a high-efficiency HRV system, and upgraded vinyl windows throughout. Enjoy this fantastic location, just steps from, parks, shops, restaurants, and Merrickville's historic lock station and Rideau River . Possession from immediate occupancy, to fall 2025 and spring 2026 for the soon to be built homes , HST is included. Photos provided are of a model home. Merrickville, known for its charming historic village ambiance, offers a variety of amenities that enhance its appeal. The village is dotted with quaint shops and delightful restaurants, providing a perfect blend of shopping and dining experiences, walking distance away from this sight. You can enjoy the local boutiques or just a savoring meal at a cozy eatery, Merrickville provides a vibrant community atmosphere with a touch of historical charm. Book your private showing today. (id:56864)
Royal LePage Team Realty
2844 Tennyson Road S
Drummond/north Elmsley, Ontario
Escape to your 36-acre retreat at 2844 Tennyson Road, a serene haven in Perth's countryside. This 3-bed, 2-bath bungalow, built in 2000, blends modern comfort with nature's embrace. Enjoy a private pond, walking trails, and a small orchard ideal for nature lovers. The bright, open-concept interior features a spacious kitchen perfect for gatherings, flowing into a cozy living area. A large primary bedroom (with roughed-in for ensuite), as well as two additional bedrooms for family or guests. A 3-car attached garage, 2-car detached garage, and ample workshop/studio space offer storage and creative opportunities for craftspeople. Outside, mature landscaping with perennial flowers delivers instant spring and summer colour. Stroll trails through lush forests, relax by the tranquil pond - a haven for migratory birds - or pick fruit from the orchard. Host gatherings on the expansive lot or enjoy quiet evenings under starry skies. This 36-acre estate offers endless possibilities: create a hobby farm or savor solitude. Just 15 minutes from Perth, dive into a vibrant lifestyle. Kayak the Tay River, hike Murphys Point Provincial Park, or golf at Canada's oldest course. Explore Stewart Park's gardens, shop Codes Mill boutiques, or visit the Perth Museum. With 30+ eateries and festivals, Perth blends small-town charm with cultural flair. Ottawa is a scenic 1-hour drive. This is your sanctuary of tranquillity and adventure. Seize this rare gem! (id:56864)
Bennett Property Shop Realty
Bennett Property Shop Kanata Realty Inc
2114 Helene-Campbell Road
Ottawa, Ontario
Welcome to 2114 Helene Campbell Rd, Barrhaven! This stunning 2800 sq ft home boasts high-end finishes and a bright, open layout. With an optional 3 or 4 bedroom floor plan, it features 3.5 bathrooms, vaulted ceilings in the family room, a finished basement, and a double garage. The fully landscaped, south-facing backyard is a retreat, showcasing an all-glass sunroom and a premium pool swim spa for year-round enjoyment. Ideal for families and entertainers, this move-in-ready masterpiece blends luxury and comfort in a prime location. Don't miss your chance to own this Barrhaven gem! (id:56864)
Exp Realty
204 - 280 Crichton Street
Ottawa, Ontario
Welcome to Suite 204 at 280 Crichton Street, a modern and spacious 1,065 sq.ft. 2-bedroom, 2-bathroom corner unit in a boutique low-rise building in historic New Edinburgh. This bright, open-concept suite features high-end finishes, a gourmet kitchen with stainless steel appliances and granite countertops, and a large private balcony. Both bedrooms are generously sized, with the primary offering a walk-in closet and luxurious en-suite. Building amenities include a mezzanine, multi-use room, exterior terrace, and fitness centre. Ideally located steps from shops, restaurants, and scenic paths, and just minutes from the ByWard Market and Downtown Ottawa. Wheelchair accessible. Parking and a storage locker are available for an additional cost of $155/month and $35/month, respectively. Available June 1st, 2025. Minimum 1-year lease required, subject to credit and reference checks, along with proof of income or employment and a valid government-issued ID. (id:56864)
Engel & Volkers Ottawa
203 - 300 Powell Avenue
Ottawa, Ontario
OPEN HOUSE Sunday June 15, 2:00-4:00. Stunning 1 Bed + Den condo in Powell Lofts where industrial charm meets modern living. Welcome to Powell Lofts, a true schoolhouse conversion offering a rare blend of character and contemporary design. Impressive and unique building with its soaring lobby and wide hallways. Step into this open-concept condo (780 sf)and be wowed by soaring 10-foot ceilings, floor-to-ceiling windows, and maple hardwood flooring throughout. The spacious living area is perfect for entertaining or relaxing in style, while the east-facing balcony lets in beautiful morning light. The kitchen features sleek stainless steel countertops and appliances, complimented by a colourful backsplash. The bedroom includes sliding doors that open to the main living area, a wall-to-wall closet with open shelving, and a partial-height wall to maximize natural light. Need a home office or guest space? The den with French doors provides a perfect solution. The updated bathroom features elegant ceramic tiles. Convenient full size in-unit laundry. Located in the Glebe Annex just steps from Little Italy, The Glebe, Dows Lake, and Carleton University, this home offers the best of Ottawa within walking distance. One parking space included. Condo fees include Heat, AC. Water and Parking. Pet friendly building. Some photos have been virtually staged. (id:56864)
Royal LePage Team Realty
212 - 10 James Street
Ottawa, Ontario
Experience elevated living at the brand-new James House, a boutique condominium redefining urban sophistication in the heart of Centretown. Designed by award-winning architects, this trend-setting development offers contemporary new-loft style living and thoughtfully curated amenities. This stylish junior one-bedroom suite spans 607 sq.ft. of interior space and features 10-ft ceilings, floor-to-ceiling windows, exposed concrete accents, and a private balcony. The modern kitchen is equipped with quartz countertops, a built-in refrigerator and dishwasher, stainless steel appliances, and ambient under-cabinet lighting. The thoughtfully designed layout includes in-suite laundry and a full bathroom with modern finishes. James House enhances urban living with amenities including a west-facing rooftop saltwater pool, fitness center, yoga studio, zen garden, stylish resident lounge, and a dog washing station. Located steps from Centretown and the Glebe's finest dining, shopping, and entertainment, James House creates a vibrant and welcoming atmosphere that sets a new standard for luxurious urban living. Other suite models are also available. Inquire about our flexible ownership options, including rent-to-own and save-to-own programs, designed to help you move in and own faster. (id:56864)
Engel & Volkers Ottawa
102 Oriole Avenue
Ottawa, Ontario
Welcome to 102 Oriole Avenue, a beautifully maintained and thoughtfully updated 2-bed, 2-bathroom bungalow nestled in the desirable and family-friendly neighborhood of Glencairn. Radiating pride of ownership from the moment you arrive, this lovely home offers comfort and convenience in one of Kanata's most established communities. Originally designed as a 3-bed home, it has been sensibly reconfigured to create an expansive primary suite but can be restored to its original 3-bed layout, offering valuable flexibility for growing families. Step inside to discover timeless new hardwood floors ('25) that flow seamlessly through the open-concept living and dining areas, infusing the space with warmth and character. Large front window floods the room with natural light, while the cozy gas fireplace offers the perfect spot to unwind on chilly winter evenings. The freshly painted main level, completed in a custom, professional palette of soft neutral tones, enhances the bright, welcoming feel throughout, further amplified by updated windows. Upgraded kitchen offers both style and functionality, featuring sleek granite countertops, ample cabinetry, and a layout designed for effortless everyday living and easy entertaining. The renovated main bathroom also showcases granite counters, combining timeless elegance with everyday comfort. The fully finished basement provides exceptional bonus living space, ideal for a recreation room, home theatre, guest suite, or hobby area, complete with a second bathroom for added comfort and convenience. Outside, your own backyard retreat awaits. This tranquil oasis features a beautifully crafted, custom-built screened sunroom, an ideal setting for morning coffee, al fresco dining, or entertaining friends in every season. Set on a quiet street just minutes from parks, schools, shopping, transit, and all the best that Kanata has to offer, this turnkey bungalow offers the perfect blend of charm, functionality, and location. (id:56864)
Royal LePage Team Realty
593 Foxlight Circle
Ottawa, Ontario
Welcome to this trendy and meticulously maintained village townhouse in the sought-after Monahan Landing community. This stylish 3-storey home offers a smart, functional layout across all levels. The spacious entryway on the main floor includes direct garage access, a large laundry room, additional storage, and a mechanical room.Upstairs, the open-concept second level is ideal for modern living. Enjoy a bright chef's kitchen with granite countertops, contemporary backsplash, under-cabinet lighting, ample cabinetry, and a convenient breakfast bar. The sun-soaked living and dining area features elegant hardwood floors and large windows, creating a warm and inviting atmosphere. Step out onto your private deck perfect for relaxing or summer BBQs. A stylish powder room completes this level.The third floor offers two generous bedrooms and two full bathrooms, including a serene primary suite with a walk-in closet and a beautifully appointed ensuite. Additional highlights include a low-maintenance landscaped front yard and a fantastic location just steps from parks, transit, and scenic walking trails. (id:56864)
Right At Home Realty
1003 - 85 Bronson Avenue
Ottawa, Ontario
Experience luxury and space in this rare 3-bedroom (or 2-bedroom plus den) unit perched high above Ottawa's vibrant Centretown with stunning north-west views of the Ottawa River and the Gatineau Hills and balconies on both the north and south sides. Designed with an open-concept layout, the home is bathed in natural light, highlighting the rich hardwood flooring and elegant finishes and is ideal for entertaining. The gourmet kitchen boasts granite countertops, stainless steel appliances, and a rare double pantry. The primary suite features a spacious 5-piece ensuite, providing a serene retreat, walkin closet with custom built-ins and balcony. The versatile layout makes for an ideal work from home space. Additional conveniences include in-unit laundry, two storage lockers combined, two underground parking spaces (with potential for third spot not included). Building amenities include the peaceful Gardens, gym, party room and underground guest parking. Steps to the Ottawa River Parkway walking and biking paths, Lyon Street O-train, Lebreton Flats and the new library as well as all Centretown has to offer. Currently occupied with the tenant vacating by the end of June. (id:56864)
RE/MAX Hallmark Realty Group
613 - 10 James Street
Ottawa, Ontario
Experience elevated living at the brand-new James House, a boutique condominium redefining urban sophistication in the heart of Centretown. Designed by award-winning architects, this trend-setting development offers contemporary new-loft style living and thoughtfully curated amenities. This stylish junior one-bedroom suite spans 537 sq.ft. of interior space and features 9-ft ceilings, floor-to-ceiling windows, exposed concrete accents, and a private balcony. The modern kitchen is equipped with quartz countertops, a built-in refrigerator and dishwasher, stainless steel appliances, and ambient under-cabinet lighting. The thoughtfully designed layout includes in-suite laundry and a full bathroom with modern finishes. James House enhances urban living with amenities including a west-facing rooftop saltwater pool, fitness center, yoga studio, zen garden, stylish resident lounge, and a dog washing station. Located steps from Centretown and the Glebe's finest dining, shopping, and entertainment, James House creates a vibrant and welcoming atmosphere that sets a new standard for luxurious urban living. Other suite models are also available. Inquire about our flexible ownership options, including rent-to-own and save-to-own programs, designed to help you move in and own faster. (id:56864)
Engel & Volkers Ottawa
160 Viewmount Drive
Greater Madawaska, Ontario
DEEDED WATERFRONT ACCESS and boat launch to Calabogie Lake. Access to Calabogie Lake without the high property taxes! This charming year round 1800+ sqft home is walking distance to Calabogie Peaks Ski Hill,a 9 hole golf course,and the deeded Lake access. Eagle's Nest hiking trail,Madawaska Nordic Ski trail,the K and P trail and public beaches are all only minutes away. The village of Calabogie is less than a 5 min drive offering restaurants,the famous "Redneck Bistro",grocery store,LCBO, and the quaint Oh Ella's cafe. Calabogie Motorsports Park is a 10 min drive and hosting "Nascar" this year! After a busy day of adventure come home to enjoy a drink on your back deck and unwind in the hot tub. The house has many professionally completed upgrades... including newer windows and doors,remodelled kitchen,renovated main bathroom,freshly painted,landscaped rock wall and laneway. The garage is an ideal home office space/gym/hobby room...and is insulated and heated/A/C with a newer heat pump, an epoxy floor, insulated and drywalled with 2 windows added for natural light and offers a plug for an electric vehicle and 30 amp plug for an RV. The 10x14 shed offers additional storage. Use as an investment AirB+B, or enjoy it for your own family as a year round home or cottage. (id:56864)
Innovation Realty Ltd
161 Guigues Avenue
Ottawa, Ontario
Welcome to 161 Guigues Avenue, a well-maintained freehold duplex nestled in the heart of Ottawa's vibrant ByWard Market neighbourhood. This property features two spacious units, each with its own private entrance, offering excellent rental income potential or a comfortable owner-occupied living arrangement. Both units benefit from shared laundry facilities, enhancing convenience and functionality. The sale includes two hood fans, two stoves, two refrigerators, one washer, and one dryer, providing a turnkey living experience.The upper 3 bedroom unit is currently rented at $2,953 per month, while the lower 2 bedroom unit is rented at $2,110 per month. The property is in excellent condition, reflecting the care and attention it has received over the years. Ideally located just steps from downtown attractions and public transit options, this duplex is perfect for investors or those seeking a multi-generational living arrangement. A minimum of 48 hours' notice is required to schedule a viewing (id:56864)
Real Broker Ontario Ltd.
2103 Delmar Drive
Ottawa, Ontario
Nestled in one of Ottawa's most desirable neighborhoods, 2103 Delmar Drive offers the perfect blend of space, comfort, and location. This classic two-storey home boasts 4+1 bedrooms and 4 bathrooms, thoughtfully designed to accommodate growing families or those who love to entertain. As you step inside, you're greeted by a warm and inviting atmosphere. The main floor features a bright and airy layout with large windows that flood the living and dining areas with natural light. The eat-in kitchen has been updated with modern appliances and provides the perfect hub for everyday meals and family gatherings. Upstairs, you'll find four well-proportioned bedrooms, including a primary suite with ample closet space and a private ensuite bathroom. Each room is bathed in soft natural light, offering a peaceful retreat from the day, and the tastefully renovated main bathroom completes the upper level. The fully finished basement adds valuable living space that can easily be transformed into a home office, recreation room, or even a guest suite. With a separate laundry area and plenty of storage, functionality is built into every corner of this home. Outside, the private backyard is a true oasis. Surrounded by mature trees and greenery, backing onto NCC gardens, it offers a peaceful space for summer barbecues, gardening, or simply enjoying the outdoors. The home also includes a garage with inside entry, and a wide driveway for additional parking. Situated in the well-established Alta Vista community, you're just minutes from great schools (elementary & secondary), parks, shopping centers, hospitals (General and CHEO), and public transit. This is a neighborhood known for its quiet charm, excellent amenities, and strong sense of community. Whether you're looking to upsize, relocate, or settle into a forever home, 2103 Delmar Drive presents a rare opportunity to own a piece of Ottawa's best. (id:56864)
RE/MAX Hallmark Realty Group
210 Actons Corners Road
North Grenville, Ontario
A rare 338-acre (approx) opportunity just minutes from Kemptville, this multi-parcel property historically known as Latimer Farm and part of the Scott Farm blends agricultural, recreational, and lifestyle potential. This unique property offers the best of both worlds with Agricultural (AGR) and Rural (RU) zoning. The main farmhouse spans 4 floors including a basement, with a top floor featuring vaulted ceilings and large windows for sweeping views. It also boasts a drive-thru garage, ample external parking, an elevator, and a durable metal roof. The property includes a white workshop and hangar perfect for storing and repairing vehicles or farm equipment plus barns and outbuildings. Aviation enthusiasts will love the private paved runway, previously used by a Learjet, offering over 2,000 feet of tree-sheltered pavement and an unobstructed total length of more than 6,500 feet. With mature trees, wide-open fields, creek access, and stunning vistas, this is a once-in-a-lifetime opportunity to create your legacy estate or invest in a versatile piece of Eastern Ontario countryside. Easy access to Hwy 416 and under an hour to Ottawa. Sold as-is, where-is. Buyer to verify potential building lots. (id:56864)
Royal LePage Team Realty
103 Beaver Ridge
Ottawa, Ontario
Welcome to 103 Beaver Ridge! Tucked into the heart of Parkwood Hills and surrounded by mature, tree-lined streets, this beautifully updated two-storey home offers space, comfort, and unbeatable convenience. Steps to Inverness Park and several others, and within walking distance to transit, shopping, and all the amenities of Merivale Road this is a location that truly has it all. Freshly painted throughout and featuring brand new luxury vinyl plank flooring on both the main and upper levels, this home is move-in ready! Step into a bright foyer that leads into a spacious living room with a charming wood-burning fireplace and a large picture window that fills the space with natural light. The open-concept layout flows effortlessly into the generously sized dining room and the updated kitchen, complete with timeless white cabinetry, quartz countertops, SS appliances, and plenty of storage plus an eat-in area. Off the kitchen, you'll find access to the expansive backyard, a convenient powder room/laundry combo. Upstairs offers incredible flexibility with five generous bedrooms, including a massive primary suite addition that spans the entire length of the home offering endless potential for a walk-in closet, sitting area, or even a future ensuite. One of the secondary bedrooms features its own 3-piece ensuite, complete with a marble-topped vanity and a walk-in shower. Three more well-proportioned bedrooms and a full bath complete this level. The finished basement offers a bright and spacious rec room, ideal for a media room, gym, playroom, or home office, its a versatile space that barely feels like a basement. Sitting on a large lot, the backyard offers a huge deck and ample green space whether you envision summer entertaining, a play area, or gardening, the possibilities are endless. This is a rare opportunity to own a spacious, updated home on a quiet street in one of Ottawas most established neighbourhoods, don't miss it! (id:56864)
Keller Williams Integrity Realty
85 Vesta Street
Ottawa, Ontario
Pride of Ownership prevails. Featuring a renovated 2 story, 3 + 1 bedroom home in the desirable area of Barrhaven. The subject property features a large living room with hardwood floors and an elegant floor to ceiling stone wood burning fireplace. The dining room is conveniently located off the kitchen, with French doors leading onto the entertainment size two level deck & large backyard. The modern Kitchen offers lots of cabinet space with ceramic floors and natural light. The aesthetically pleasing staircase leads one to the spacious master bedroom with a 5 piece modern ensuite bath. The basement area comes with a 4th bedroom for family or friends and a cozy recreation room. The property also has a cantina/cold storage to store your preserves & wines. Included in the purchase price are 6 appliances, (new washer & dryer) attached single car garage with automatic garage door opener. The property is situated on a cul-de-sac, which comes with limited traffic, safer for children and private. Pleasure to show. Please allow 24 hours for all showings.* (id:56864)
Coldwell Banker Sarazen Realty
2824 Barts Lane
Ottawa, Ontario
2824 Barts Lane RIDEAU RIVER WATER FRONT RETREAT! Welcome to 2824 Barts Lane, your perfect home away from home whether you're dreaming of a peaceful waterfront getaway, a four-season cottage, or a retirement home immersed in nature and recreation. This 3-bedroom, 4-season home or cottage is nestled on the longest stretch of the Rideau River's north shore, just 5 minutes from the renowned Equinelle Golf Course. Surrounded by scenic beauty and steps from snowmobile and ATV trails, it offers year-round adventure and a relaxed cottage lifestyle. Inside, the home is filled with natural light and boasts panoramic river views through large windows. The fully equipped kitchen and cozy living room with propane fireplace make entertaining easy and comfortable. The primary suite is a tranquil retreat, featuring patio doors leading to a private deck overlooking the water. A separate guest suite with a partial bath and kitchenette provides ideal space for visitors or potential short-term rental income. Outside, enjoy a hot tub, 46-foot dock with easy water access, and a cozy fire pit area. Additional features include a 200-amp electrical panel, RV/5th wheel hookup, metal roof, and concrete walkway, offering both comfort and low-maintenance living. Don't miss this rare opportunity to own a waterfront oasis on the Rideau River where relaxation meets recreation! (id:56864)
RE/MAX Hallmark Realty Group
206 - 2041 Arrowsmith Drive
Ottawa, Ontario
Turnkey, affordable living awaits in this fully updated 1 bedroom, 1 bathroom apartment with upgraded floors (2022), kitchen (2022), and bathroom (2022). This meticulously maintained unit features a large bedroom, private/quiet patio, galley kitchen, spacious living room, and dedicated dining area. Enjoy convenient amenities minutes away from your front doo with easy access to Blair LRT, Costco, Walmart, Canadian Tire, parks, schools, pharmacies, a movie theatre, an arena and so much more less than 2KM away. Enjoy your morning coffee on the private balcony or take advantage of the building's outdoor pool. With a private parking spot, and storage locker this unit checks all the boxes as an exceptional opportunity for first-time buyers looking to stop paying rent and invest in themselves, or investors looking for a cash flow positive opportunity. Don't miss out on city living at its best! (id:56864)
Bennett Property Shop Realty
29 Watchim Street
Ottawa, Ontario
Nestled in the heart of Orleans, 29 Watchim St offers the perfect blend of modern living and natural beauty in the, sought-after, Avalon community. This rare opportunity allows you to move into a newly built Minto home today- without the wait. This home is just steps from the serene Aquaview pond and scenic walking trails, creating an ideal setting for outdoor enthusiasts and families alike.The location is truly unbeatable, with shopping, dining, transit and everyday conveniences all within walking distance. This corner lot, end-unit, home boasts a unique design with 2 street views & an abundance of natural light. A bright main-floor den, separate from the rest of the living space, provides the perfect setup for a home office, guest room, or a quiet retreat for elderly parents. The open-concept layout seamlessly connects the living room, dining area, & spacious kitchen, creating a welcoming atmosphere for gatherings & everyday living. A conveniently located powder room completes the main floor. Upstairs, the generously sized primary bedroom serves as a private retreat w/walk-in closet & ensuite bathroom. Three additional large bedrooms, all with expansive windows, provide comfortable living spaces for the family. The 2nd level also includes a full bathroom & dedicated laundry room, offering both functionality & ease of use.The finished LL provides a versatile space that can be customized to fit your needs, whether as a family room, recreational area, a home gym or even a daycare. Outside, the large backyard & side lawn offer endless possibilities for outdoor activities, gardening, or simply relaxing in a private setting. Photos virtually staged. (id:56864)
RE/MAX Hallmark Pilon Group Realty
354 Kingbrook Drive
Ottawa, Ontario
Welcome to this stunning Urbandale Encino Modela spacious 2-storey freehold townhome with a single-car garage. Boasting 3 generously sized bedrooms, modern amenities, and thoughtful design, this home is a perfect blend of comfort and style. Step into the bright foyer, offering direct access to the garage with an automatic opener for added convenience. The main floor impresses with its open-concept layout and 9-foot ceilings, creating a light and airy ambiance, while a cozy corner gas fireplace adds warmth to the space. The kitchen features newer sleek stainless steel appliances (including a gas stove), ample cabinetry, and a breakfast bar ideal for casual meals. Overlooking the fully fenced backyard, the adjoining living and dining areas flow seamlessly into a newly updated patio with an extended deck. The elevated deck also includes enclosed storage for gardening tools. Energy-efficient argon windows flood the home with natural light. Upstairs, the primary suite offers a serene retreat with a walk-in closet, luxurious ensuite, and a soaker tub for ultimate relaxation. Two additional spacious bedrooms, a main bathroom, and a walk-in laundry room with washer and dryer complete the upper level. The finished lower level offers a bright family room with a large window, perfect for unwinding, and a rough-in for a future fourth bathroom. A cozy extra room perfect for children's play or any hobbies you'd like to explore. This home features a mix of ceramic, hardwood, and carpet flooring throughout and comes equipped with all essential appliances: gas stove, dryer, washer, refrigerator, dishwasher, hood fan, and window blinds. New Lennox Furnace (May 26, 2025). Move-in ready and loaded with charm, located in a family-friendly neighborhood, close to parks and beautiful trails, top-rated schools, shopping, and transit. Schedule your visit today! (id:56864)
Commission Wise Inc.
279 Ketchikan Crescent
Ottawa, Ontario
Stunning 2023-Built Home in Kanata Lakes. Perfect for Multigenerational Living! This move-in-ready home offers elegance, space, and thoughtful design in the prestigious Kanata Lakes community. Located in a family-friendly neighborhood surrounded by walking paths, parks, and top-rated schools, its ideal for growing families and multi-generational living. Main Floor Highlights: A grand entrance welcomes you with 9-ft ceilings, elegant two-tone paint, and large windows with stylish blinds. Pot lights illuminate white oak hardwood floors, while a spacious walk-in closet keeps outerwear organized. The designer powder room completes the space. The gourmet kitchen boasts a 9-ft quartz island, stylish gold-toned hardware, upgraded stainless steel appliances, a walk-in pantry, and elegant pendant lighting. The dining room features oversized patio doors leading to a large deck, perfect for outdoor entertaining. The great room wows with a ceramic-surround fireplace, architectural beam mantle, and vaulted ceiling. A private main-floor suite includes a separate living space, full bedroom, ample closet, & an en-suite with quartz counters and a full tub/shower. Second Floor Retreat: The primary suite offers dual closets (walk-in + secondary) and a luxurious en-suite with quartz counters, a soaker tub, and an oversized glass shower. Three additional bedrooms provide generous space, while the main bath features quartz counters and a separate tub/shower area. A bright upper-floor laundry room adds convenience. Finished Walkout LL: A spacious rec room is perfect for a home theatre or gym, complemented by a stylish wet bar with quartz counters. A full bath with an oversized shower & abundant storage complete this level. Better than buying new, this home offers luxury, function, and an unbeatable location! Contact us today for a private viewing. Some photos are virtually staged, curtains in staged rooms not included. 24 hours irrev. on all offers preferred. (id:56864)
Royal LePage Team Realty
58-60 Victoria Avenue
Smiths Falls, Ontario
**Turnkey 5-Unit Investment Property in Prime Smiths Falls Location**An excellent opportunity to own a **recently renovated five-unit income property** in the heart of Smiths Falls! Perfectly positioned **right in front of the train station**, this location offers unmatched convenience for tenants and strong rental demand.This property is projected to generate a **gross income of $59,465 and a net income of $45,600**, making it a **high-yield investment** with solid cash flow. One of the five units is **vacant and ready for you to set your own rent**, maximizing your returns from day one.With modern updates already completed, this **turnkey investment** is ideal for investors looking for a **low-maintenance, income-generating property** in a growing market. (id:56864)
RE/MAX Hallmark Realty Group
Lot 7b Juniper Street
The Nation, Ontario
Welcome to Willow Springs PHASE 2 - Limoges's newest residential development! This exciting new development combines the charm of rural living with easy access to amenities, and just a mere 25-minute drive from Ottawa. Now introducing 'The Vermont 1-car (E1)', a to-be-built detached 2-story featuring 1742 sq/ft of living space, 3 beds, 1.5 baths, 1-car garage, and a great list of standard features. Sitting on a premium lot, backing onto a ravine with no rear neighbors (lot premium applicable in addition to the current asking price). Experience all that the thriving town of Limoges has to offer, from reputable schools and sports facilities, to vibrant local events, the scenic Larose Forest, and Calypso the largest themed water park in Canada. Anticipated closing as early as early 2026 (date TBD). Prices and specifications are subject to change without notice. Photos are of a previously built 'Vermont' 2-car with upgrades. Now taking reservations for townhomes & detached homes in phase 2 ! (id:56864)
Royal LePage Performance Realty
Lot 7a Juniper Street
The Nation, Ontario
Welcome to Willow Springs PHASE 2 - Limoges's newest residential development! This exciting new development combines the charm of rural living with easy access to amenities, and just a mere 25-minute drive from Ottawa. Now introducing 'The Serina 1-car (E1)', a to-be-built detached 2-story featuring 1794 sq/ft of living space, 4 beds, 1.5 baths, 1-car garage, and a host of impressive standard features. Sitting on a premium lot, backing onto a ravine w/no rear neighbors (lot premium applicable in addition to the current asking price). Experience all that the thriving town of Limoges has to offer, from reputable schools and sports facilities, to vibrant local events, the scenic Larose Forest, and Calypso the largest themed water park in Canada. Anticipated closing: early 2026 (date TBD). Prices and specifications are subject to change without notice. Photos are of another previously built 'Serina' model with lots of upgrades. Now taking reservations for townhomes & detached homes in phase 2! (id:56864)
Royal LePage Performance Realty
Lot 7c Juniper Street
The Nation, Ontario
Welcome to Willow Springs PHASE 2 - Limoges's newest residential development! This exciting new development combines the charm of rural living with easy access to amenities, and just a mere 25-minute drive from Ottawa. Now introducing 'The Nyx (E1)', a to-be-built detached 2-story featuring 1622 sq/ft of living space, 3 beds, 1.5 baths & a great list of standard features. Sitting on a premium lot, backing onto a ravine with no rear neighbors (lot premium applicable in addition to the current asking price). Experience all that the thriving town of Limoges has to offer, from reputable schools and sports facilities, to vibrant local events, the scenic Larose Forest, and Calypso the largest themed water park in Canada. Anticipated closing: early 2026 (date TBD). Prices and specifications are subject to change without notice. Lot premium applicable in addition to the current asking price. Now taking reservations for townhomes &detached homes in phase 2! (id:56864)
Royal LePage Performance Realty
Th-152d Cypress Street
The Nation, Ontario
Welcome to Willow Springs PHASE 2 - Limoges's newest residential development! This exciting new development combines the charm of rural living with easy access to amenities, and just a mere 25-minute drive from Ottawa. Introducing the "Lincoln (End Unit E1)" model, a stylish two-story townhome offering 1,627 sq. ft. of thoughtfully designed living space, including 3 bedrooms, 1.5 bathrooms (2.5 available as an option), and a host of impressive standard features. Experience all that the thriving town of Limoges has to offer, from reputable schools and sports facilities, to vibrant local events, the scenic Larose Forest, and Calypso the largest themed water park in Canada. Anticipated closing as early as early 2026 (date TBD). Prices and specifications are subject to change without notice. Ground photos are of previously built townhouses in another project (finishes & layout may differ). Now taking reservations for townhomes & detached homes in phase 2! (id:56864)
Royal LePage Performance Realty
Th-152c Cypress Street
The Nation, Ontario
Welcome to Willow Springs PHASE 2 - Limoges's newest residential development! This exciting new development combines the charm of rural living with easy access to amenities, and just a mere 25-minute drive from Ottawa. Introducing the "Lincoln (Middle Unit E1)" model, a stylish two-story townhome offering 1,602 sq. ft. of thoughtfully designed living space, including 3 bedrooms, 1.5 bathrooms (2.5 available as an option), and a host of impressive standard features. Experience all that the thriving town of Limoges has to offer, from reputable schools and sports facilities, to vibrant local events, the scenic Larose Forest, and Calypso the largest themed water park in Canada. Anticipated closing as early as early 2026 (date TBD). Prices and specifications are subject to change without notice. Ground photos are of previously built townhouses in another project (finishes & layout may differ). Now taking reservations for townhomes & detached homes in phase 2! (id:56864)
Royal LePage Performance Realty
Th-166b Cypress Street
The Nation, Ontario
Welcome to Willow Springs PHASE 2 - Limoges's newest residential development! This exciting new development combines the charm of rural living with easy access to amenities, and just a mere 25-minute drive from Ottawa. Introducing the "Lincoln (Middle Unit E1)" model, a stylish two-story townhome offering 1,602 sq. ft. of thoughtfully designed living space, including 3 bedrooms, 1.5 bathrooms (2.5 available as an option), and a host of impressive standard features. Experience all that the thriving town of Limoges has to offer, from reputable schools and sports facilities, to vibrant local events, the scenic Larose Forest, and Calypso the largest themed water park in Canada. Anticipated closing as early as early 2026 (date TBD). Prices and specifications are subject to change without notice. Ground photos are of previously built townhouses in another project (finishes & layout may differ). Now taking reservations for townhomes & detached homes in phase 2! (id:56864)
Royal LePage Performance Realty
Th-166a Cypress Street
The Nation, Ontario
Welcome to Willow Springs PHASE 2 - Limoges's newest residential development! This exciting new development combines the charm of rural living with easy access to amenities, and just a mere 25-minute drive from Ottawa. Introducing the "Lincoln (End Unit E1)" model, a stylish two-story townhome offering 1,627 sq. ft. of thoughtfully designed living space, including 3 bedrooms, 1.5 bathrooms (2.5 available as an available option), and a host of impressive standard features. Experience all that the thriving town of Limoges has to offer, from reputable schools and sports facilities, to vibrant local events, the scenic Larose Forest, and Calypso the largest themed water park in Canada. Anticipated closing: early 2026 (date TBD). Prices and specifications are subject to change without notice. Ground photos are of previously built townhouses in another project (finishes & layout may differ). Now taking reservations for townhomes & detached homes in phase 2! (id:56864)
Royal LePage Performance Realty
907 2nd Street W
Cornwall, Ontario
Located just outside of Riverdale this 2 Bedroom with 2 Bathrooms home has been recently renovated beautiful new kitchen with quartz countertops, plenty of cupboard space, and open concept dinning area. A large & bright living room with cathedral ceilings, patio doors leading to the large deck, main floor laundry. Many updates including finished mudroom, flooring, furnace, shingles, hot water tank, kitchen & bath. This home sits on beautiful lot 69.90 x 171 feet with many trees. (id:56864)
Century 21 Shield Realty Ltd.
709 - 10 James Street
Ottawa, Ontario
Experience elevated living at the brand-new James House, a boutique condominium redefining urban sophistication in the heart of Centretown. Designed by award-winning architects, this trend-setting development offers contemporary new-loft style living and thoughtfully curated amenities. This stylish junior one-bedroom suite spans 581 sq.ft. of interior space and features 10-ft ceilings, floor-to-ceiling windows, and exposed concrete accents. The modern kitchen is equipped with quartz countertops, a built-in refrigerator and dishwasher, stainless steel appliances, and ambient under-cabinet lighting. The thoughtfully designed layout includes in-suite laundry and a full bathroom with modern finishes. James House enhances urban living with amenities including a west-facing rooftop saltwater pool, fitness center, yoga studio, zen garden, stylish resident lounge, and a dog washing station. Located steps from Centretown and the Glebe's finest dining, shopping, and entertainment, James House creates a vibrant and welcoming atmosphere that sets a new standard for luxurious urban living. Other suite models are also available. Inquire about our flexible ownership options, including rent-to-own and save-to-own programs, designed to help you move in and own faster. (id:56864)
Engel & Volkers Ottawa
70 Queensline Drive
Ottawa, Ontario
Welcome to 70 Queensline Drive a spacious and character-filled family home in the heart of Nepean. This solid built 5-bedroom, 3-bathroom two-storey sits on a mature lot in one of the areas most established and family-friendly neighbourhoods. The 1-car garage with inside entry, generously sized bedrooms, gleaming hardwood floors, cozy wood-burning fireplace, and big bright windows that fill the home with natural light, there's no shortage of space or charm. Whether you're ready to update or simply embrace its classic appeal, this home offers the perfect canvas for your vision. The location is truly unbeatable. You're just minutes from top-rated schools including Knoxdale Public, St. John the Apostle, and Sir Robert Borden High School. Mohawk Park with its updated play structures and open green space is just down the street. You will also love the proximity to Andrew Haydon Park, the Nepean Sailing Club, and the Nepean Sportsplex for active living. For shopping and convenience, Bayshore Shopping Centre and a wide variety of other retail amenities, cafés, and restaurants are all within walking distance making errands and everyday outings a breeze. For a touch of culture, Meridian Theatres at Centrepointe and the Nepean Museum are just a short drive away. We have completed a full pre-listing inspection for qualified buyers, giving you peace of mind and a head start on your next move. This home is priced to sell fast, and with its fantastic layout, unbeatable location, and endless potential, 70 Queensline Drive wont be on the market for long. (id:56864)
RE/MAX Affiliates Realty Ltd.
202 - 10 James Street
Ottawa, Ontario
Experience elevated living at the brand-new James House, a boutique condominium redefining urban sophistication in the heart of Centretown. Designed by award-winning architects, this trend-setting development offers contemporary new-loft style living and thoughtfully curated amenities. This stylish 2-bedroom suite spans 863 sq.ft. of interior space and features 10-ft ceilings, tall windows, exposed concrete accents, and a private balcony. The modern kitchen is equipped with a sleek island, quartz countertops, built-in refrigerator and dishwasher, stainless steel appliances, and ambient under-cabinet lighting. The primary bedroom, complete with an en-suite bathroom, ensures privacy and comfort. The thoughtfully designed layout includes in-suite laundry and a second full bathroom with modern finishes. James House enhances urban living with amenities including a west-facing rooftop saltwater pool, fitness center, yoga studio, zen garden, stylish resident lounge, and a dog washing station. Located steps from Centretown and the Glebe's finest dining, shopping, and entertainment, James House creates a vibrant and welcoming atmosphere that sets a new standard for luxurious urban living. On-site visitor parking adds to the appeal. Other suite models are also available. Inquire about our flexible ownership options, including rent-to-own and save-to-own programs, designed to help you move in and own faster. (id:56864)
Engel & Volkers Ottawa
1895 Horizon Drive
Ottawa, Ontario
Welcome to this beautifully updated 3-bedroom bungalow offering the perfect blend of privacy, comfort, and convenience. Nestled on a spacious lot surrounded by mature cedar hedges, the backyard is your own private summer oasis fully landscaped and designed for relaxation and outdoor entertaining. This home features not one, but two garages an attached garage for everyday use and a detached garage offering ideal space for storage, hobbies, or seasonal gear. Inside, you'll find a tastefully updated interior with a smart, functional layout that makes everyday living a breeze. The fully finished basement is an entertainer's dream, complete with two versatile dens perfect for a home office, guest room, or hobby space and an extra-large recreation room ready for movie nights, gaming, or gatherings with friends and family. Located just minutes from the highway and park and ride for easy commuting to Ottawa, and steps away from OC transpo stop, local school and park, this home is perfect for families, professionals, or downsizers looking for both style and convenience.Don't miss your chance to own this turn-key gem with incredible indoor and outdoor living! (id:56864)
Royal LePage Performance Realty
243 Livery Street
Ottawa, Ontario
Welcome to 243 Livery Street a beautifully designed 2-storey townhome located in the heart of Kanata's sought-after Emerald Meadows community. With a stylish stone and brick exterior, this home offers an attached single-car garage and parking for two more on the private driveway. Step inside to a spacious tiled foyer that opens into a thoughtfully designed main level with an open-concept layout. The bright kitchen offers plenty of cabinet space, stainless steel appliances, and a welcoming eat-in area that flows naturally to the backyard. From here, walk out to a deck that extends into a fully fenced yard perfect for relaxing or entertaining in your own private outdoor space. The main floor also features a cozy L-shaped living and dining area with plenty of room to host or unwind, as well as a convenient powder room. Upstairs, the large primary bedroom is a true retreat, complete with two walk-in closets and a spacious 4-piece ensuite bathroom. Two additional bedrooms are bright and comfortable, each with their own closet, and there's another 4-piece bathroom on this level. You'll also find the laundry room upstairs, complete with extra storage space for added convenience.The finished basement adds even more versatility, featuring a fireplace and space ideal for a family room, playroom, home office, or gym -whatever suits your lifestyle. All of this is just minutes from Blackstone Park with its soccer fields and playgrounds, and close to grocery stores, the Walmart Supercentre, shopping malls, public schools, convenience centres, and scenic trails. Whether you're upsizing, investing, or settling into your first home, 243 Livery Street offers space, style, and location a smart move in todays market. (id:56864)
RE/MAX Hallmark Realty Group

