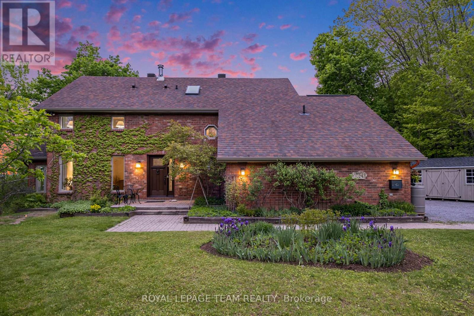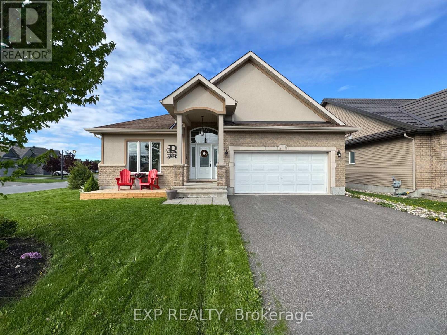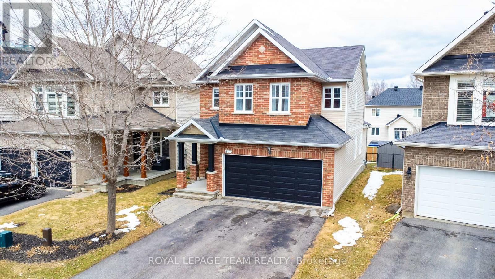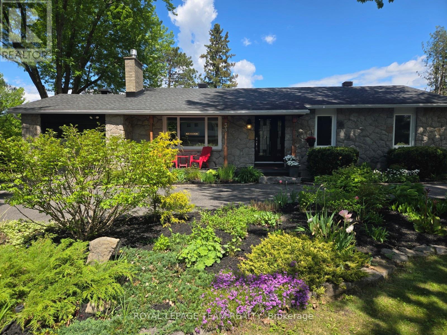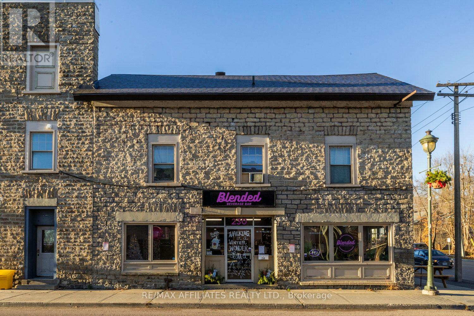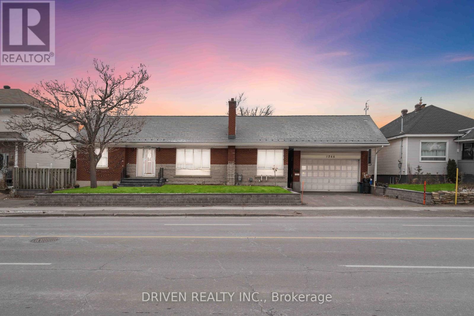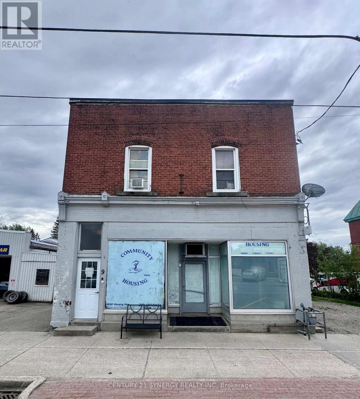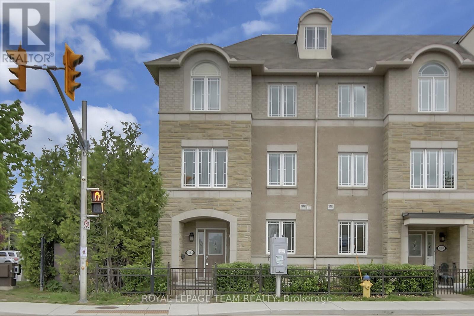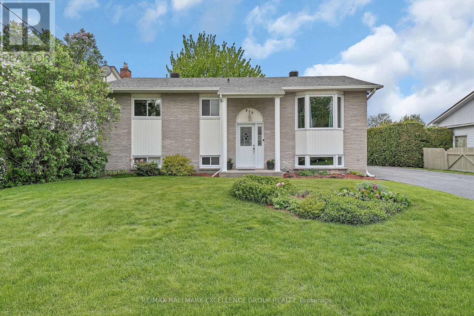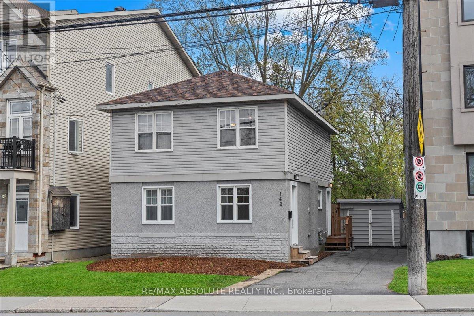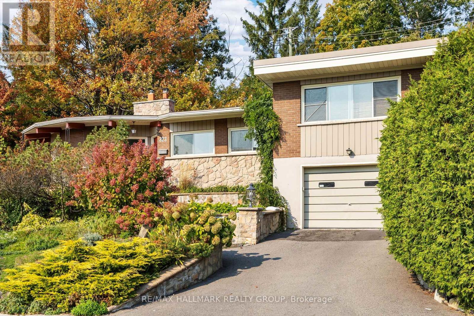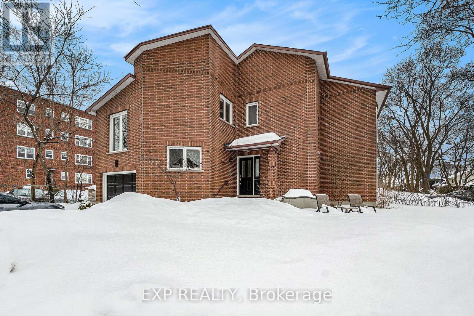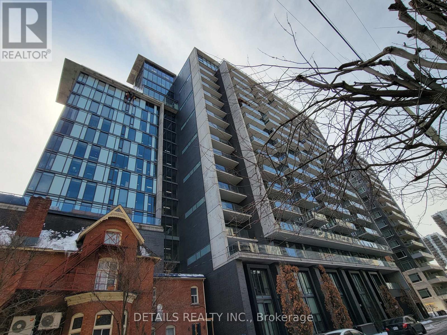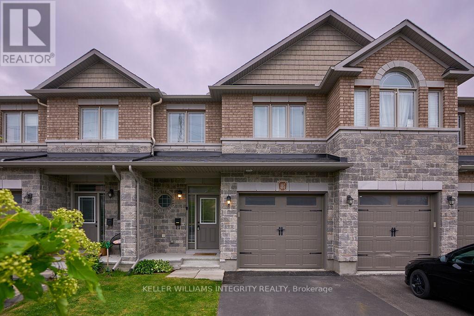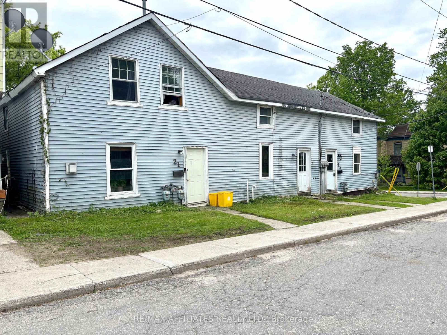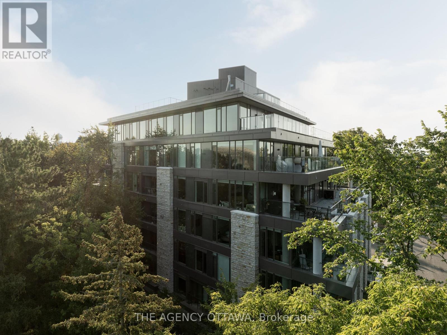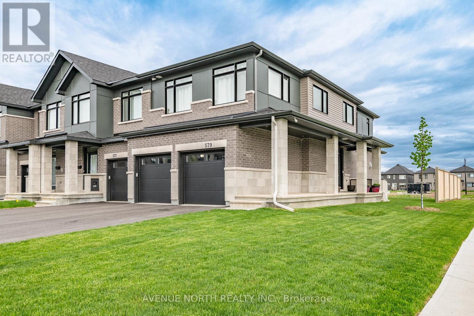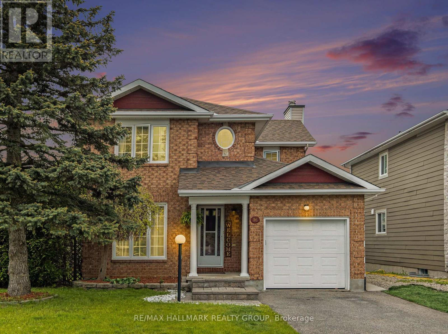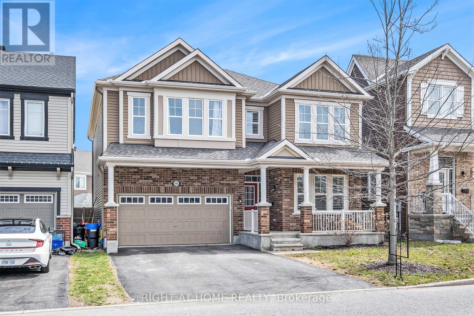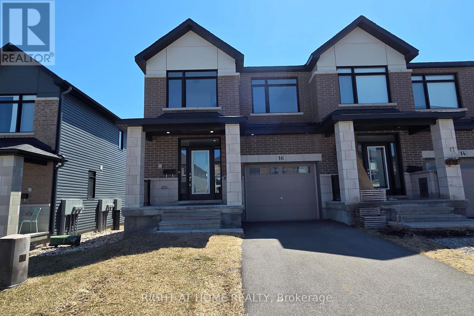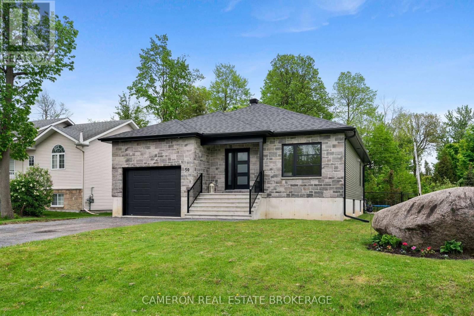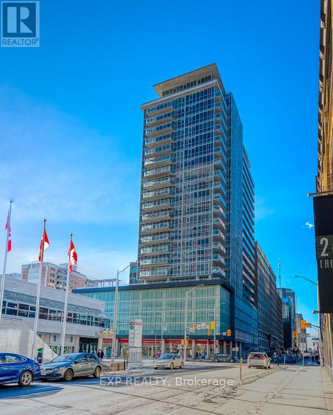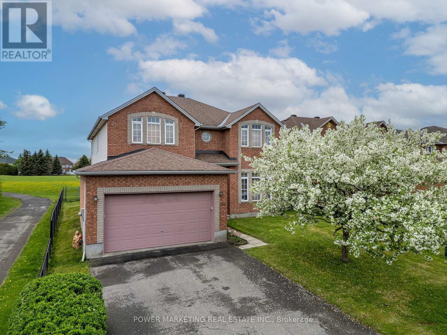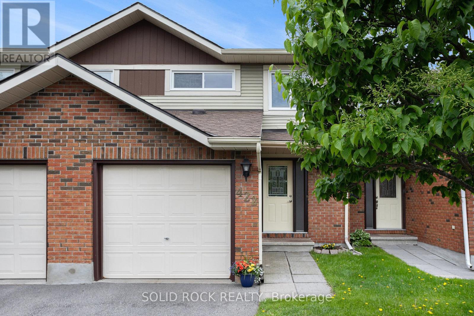C - 459 Tweedsmuir Avenue
Ottawa, Ontario
This brand-new 3-bedroom, 2.5-bath basement unit offers the perfect blend of style and comfort in a highly desirable area. Featuring a stunning kitchen with high-end finishes, spacious living areas, and modern design throughout, this home is perfect for those looking for both luxury and convenience. With impeccable craftsmanship and thoughtful details, this unit is a must-see for anyone seeking a beautiful place to call home. Optional parking space for $100/month (id:56864)
Lotful Realty
1468 Sandy Beach Court
Ottawa, Ontario
Welcome to 1468 Sandy Beach Court. Nestled on a quiet cul-de-sac and backing directly onto a private lake, this thoughtfully designed bungalow offers an open-concept layout and elegant finishes throughout. At the heart of the home, the gourmet kitchen features rich wood cabinetry, granite countertops, and a center island with bar seating. The adjoining dining area, surrounded by windows and crowned with a classic chandelier, opens directly to the spacious deck - ideal for seamless indoor-outdoor entertaining. The expansive living room is anchored by soaring cathedral ceilings, oversized windows with tranquil lake views, and a three-sided gas fireplace that adds warmth and flow between the main living areas. Tucked privately at one end of the home, the primary suite features hardwood flooring, crown moulding, and a spa-inspired ensuite with a double vanity, soaker tub, and glass-enclosed double shower. Two additional bedrooms share access to a Jack-and-Jill bathroom. The fully finished walk-out lower level with heated floors extends the home's living space with a large room framed by wainscoting, crown moulding and pot lighting. A wet bar enhances the space for entertaining, while dedicated zones for lounging, dining, and working from home add versatility. Two additional bedrooms, a separate flex room currently used as a gym, and a beautifully appointed full bathroom complete this level. Outside, enjoy the full experience of waterfront living with a sprawling upper deck, covered lower patio, in-ground sprinkler system, and expansive backyard leading to a private beach and firepit area. Located minutes from Findlay Creek and Bank Street, South Village is a tight-knit community known for its estate homes, quiet streets, and private lakes. With nearby parks, walking trails, and easy access to urban amenities and the Ottawa International Airport, this home offers a rare opportunity to enjoy luxurious waterfront living without leaving the city behind. (id:56864)
Engel & Volkers Ottawa
2259 Fitzroy Street
Ottawa, Ontario
OH this Saturday 2-4! Nestled just outside Ottawa's charming Fitzroy Harbour, this beautifully maintained brick veneer home offers a peaceful & scenic retreat with convenient access to village amenities & outdoor recreation. Built in 1988, the home features approximately 2,300 sq. ft. of bright, airy living space, including 3+1 bedrooms, 2 full bathrooms, a powder room, and a finished basement with a recreational room and ample storage. The professionally designed kitchen, renovated in 2017, boasts quartz countertops, custom cabinetry, a tile backsplash, a butlers pantry, and modern appliances such as an induction range, microwave, and fridge. Large windows and skylights flood the interiors with natural light, creating a warm and inviting atmosphere while offering stunning sunset and valley views. The spacious living room features floor-to-ceiling windows and a brick wood-burning fireplace, while a sunroom provides a tranquil space to relax and enjoy scenic vistas. Recent updates include a new roof (2011), updated windows (2021), a Generac generator (2017), and upgraded mechanical systems from 2015, ensuring comfort and peace of mind. The exterior received significant enhancements in 2021, including new soffit, fascia, eaves, gutters with guards, and a ridge vent. Surrounded by mature trees, landscaped gardens, built-in vegetable bins, and garden sheds, the 0.94-acre lot offers ample outdoor space for gardening, outdoor hobbies, or entertaining. The low-maintenance exterior & well-maintained interiors make this home move-in ready. Located close to outdoor recreation areas such as Fitzroy Provincial Park, the Carp River, & the Ottawa River, residents can enjoy kayaking, swimming, cross-country skiing, & snowmobiling. With its private setting, breathtaking views, and close proximity to village amenities like schools, a community centre, sports facilities, & shops, this home is perfect for families or empty-nesters seeking a peaceful, scenic, and convenient lifestyle. (id:56864)
Royal LePage Team Realty
1719 Lafrance Drive
Ottawa, Ontario
Welcome to 1719 Lafrance Drive a beautifully updated townhome offering the perfect blend of comfort and style for families and first-time buyers. Featuring a classic brick exterior, single-car garage, and a landscaped front yard, this home opens to a bright foyer with natural light from the modern front door. Inside, the open-concept main floor boasts a sun-filled living room, sliding doors to a large deck and fenced backyard, and a stylish kitchen with stainless steel appliances, granite countertops, and updated cabinetry. Upstairs you'll find three comfortable bedrooms and a full bath, while the finished basement provides a versatile rec room and laundry area. Enjoy the spacious, private yard with interlock, a generous deck, and plenty of green space. Condo fee includes: street maintenance, sewer maintenance and snow removal. Home has been upgraded throguhout, main level recently painted (2025), Kitchen appliances (2018), washer & dryer (2025). (id:56864)
Exp Realty
369 Zircon Street
Clarence-Rockland, Ontario
Welcome to this stunning 3-bedroom, 2-bathroom bungalow, perfectly situated on a desirable corner lot in Morris Village. Step into the inviting foyer with soaring vaulted ceilings, leading you to a bright and elegant dining room on one side and your double car garage entrance on the other. The open-concept kitchen is a true showpiece, featuring a spacious island, gleaming granite countertops, and sophisticated under-cabinet and island lighting. Overlooking the kitchen, the expansive family room boasts immaculately well maintained hardwood floors and seamlessly extends to a covered porch and backyard perfect for relaxation and outdoor living. The ultimate hosting design. A private hallway leads to a well-appointed 3-piece bath and two generously sized bright bedrooms. The primary suite offers a serene retreat, complete with a walk-in closet and a tranquil spacious 4-piece ensuite. Meticulously maintained, this beautiful home is filled with natural light from every angle and offers a spacious, functional layout designed for both comfort and style. (id:56864)
Exp Realty
817 Feather Moss Way
Ottawa, Ontario
Welcome to 817 Feather Moss Way, an exceptional 4-bedroom, 4-bathroom detached home in the heart of Ottawa's prestigious Riverside South community. This stunning residence is nestled on a quiet, family-friendly street and beautifully blends comfort, style, and functionality. Impressive curb appeal greets you with a brick and siding exterior, double-car garage, and rare 4-car driveway, making space for 6 parking spots. Inside, a sun-filled foyer opens to elegant formal living and dining areas, while the inviting family room boasts soaring cathedral ceilings, expansive windows, and a cozy gas fireplace. The chef-inspired eat-in kitchen features sleek countertops, abundant cabinetry, modern appliances, and a stylish backsplash, with direct access to an oversized deck and fully landscaped, fenced backyard ideal for outdoor entertaining. Upstairs, discover 4 generous bedrooms including a serene primary retreat complete with walk-in closet and a luxurious, renovated ensuite with a soaker tub, glass shower, and modern finishes. The fully finished basement extends your living space with a spacious rec room, second gas fireplace, full 3-piece bath, laundry, and storage. Additional highlights include hardwood, tile, and laminate flooring throughout, central air, forced air gas heating, and convenient inside entry from the garage. Enjoy all the benefits of Riverside South living steps to top schools, parks, transit, trails, and LRT. A rare offering of space, sophistication, and location your dream home awaits. For more information please contact Vardaan Sangar 819-319-9286 (id:56864)
Royal LePage Team Realty
1156 Pitt Street
Cornwall, Ontario
Affordable, meticulously maintained and full of charm! This delightful home is perfect for first-time buyers or those looking to downsize. Just under 900 sq ft, this cozy gem has been lovingly cared for and radiates pride of ownership. Inside, you'll find a bright galley kitchen with an eat-in area, complete with appliances. The inviting living room features hardwood floors that continue through to a versatile sitting room and the primary bedroom. The sitting room, with patio doors opening to a beautiful back deck, makes an ideal flex space perfect for a daybed, Murphy bed or home office. A well-appointed 4-piece bathroom completes the thoughtfully laid-out main floor. Downstairs, the fully finished basement (with 6 ceilings) offers additional living space, including a cozy rec room, a spacious secondary area, a smaller bonus room and a convenient 2-piece bathroom/laundry area - with washer & dryer included. Step outside to a fenced 40' x 93' lot where the backyard becomes your personal retreat. Enjoy summer days under the lovely gazebo or relaxing on the private deck. This property truly has it all, including a detached single-car garage. Centrally located, it's just steps from grocery stores, daily amenities and right on the bus route making everyday living easy & convenient. Click on the Multimedia link for virtual tour & floor plan. The Seller requires 24 hours on all Offers. (id:56864)
RE/MAX Affiliates Marquis Ltd.
39 Cramer Drive
Ottawa, Ontario
Welcome to 39 Cramer Drive, a meticulously maintained 3+1bedroom bungalow on a treed corner lot in the Sheahan Estates/Trend Village /Arlington Woods area. A circular driveway and covered porch greet you upon entrance. The open-concept kitchen, living and dining area offer a perfect blend of elegance and practicality for entertaining and daily living. The gorgeous kitchen is truly the heart of this home with its extensive pot lighting, expansive kitchen island with skylight offering natural task lighting in addition to the chandelier, granite counters, pullout pantry, pullout shelves, 3 sets of pot drawers, making it the ideal space for hosting family and friends. There are 3 good-sized bedrooms on the main level, with a 4pc ensuite in primary bedroom and an additional 4pc bathroom. On the lower level you will find a spacious recreation area with ample pot lighting that offers an additional space for variety of uses. A beautiful deck is located at the back of the home perfect for the warmer days ahead, and there are generous yards on both sides of the property. In addition, there is a large area of green space at the rear of Cramer Drive. Access to great schools, parks, 416/417, shopping, and much more. (id:56864)
Royal LePage Team Realty
O-201 - 22 Antares Drive
Ottawa, Ontario
Bright & versatile office space in Rideau Heights Business Park! This is a fantastic opportunity to lease a spacious second-floor office at an affordable, all-inclusive rent. Offering approximately 1,350 sq. ft. of open-concept space, this unit is a blank canvas, ready for your vision and creativity. Large windows on two sides provide an abundance of natural light, creating a bright and inviting work environment. The gross rent of $2,900 per month includes hydro and gas (capped), property taxes, water/sewer, grounds and building maintenance, snow removal, building insurance, and professional property management, with a 3% annual increase over the lease term. Three dedicated parking spaces, with the option for an additional parking space available for a fee. This versatile space is available immediately, offering an excellent opportunity to design and customize your ideal workspace. Whether you're looking to establish or expand your business in a thriving commercial hub, this location provides the flexibility and convenience to support your success. Dont miss out, schedule a viewing today! (id:56864)
Sutton Group - Ottawa Realty
230 Bridge Street
Carleton Place, Ontario
**Business only for sale with lease** Blended Beverage Bar in Carleton Place. Located at 230 Bridge St. Thriving bubble tea & smoothie bar business is growing great and ready for it's new owner! Huge growth potential!! Got new ideas, bring them and see what happens! Renewed 2 year lease @ $1800 base rent plus proportional utilities. Lease is assignable, and this business is Turnkey ready. Great bonus outdoor sitting area. Good social media presence/ Facebook with great reviews! With all of the positive growth in downtown Carleton Place do not miss out becoming a part of this exciting scene! (id:56864)
RE/MAX Affiliates Realty Ltd.
1266 Walkley Road
Ottawa, Ontario
ATTENTION BUILDERS, INVESTORS & BUSINESS OWNERS: COMMERCIAL ZONING GRANTED BY CITY, ZONINGAM10[2189], INCOME PROPERTY FEATURING 2 IN-LAW SUITES WITH SEPARATE ENTERANCE. Welcome to this charming residential bungalow offering not just a home, but an investment opportunity! Nestled in a serene neighborhood, this property boasts not one, but two in-law suites, providing versatile living arrangements and income potential with many parking spaces. The main residence features 3 bedrooms and 1.5 bathrooms, thoughtfully designed with open concept kitchen & spacious living areas. Whether it's family gatherings or quiet evenings, this space offers comfort and functionality for everyday living. Additionally, the two in-law suites offer independent living spaces, each equipped with their own kitchen, bathroom, and living areas. With its combination of residential comfort and income-generating potential, this property presents a unique opportunity for homeowners and investors alike (id:56864)
Driven Realty Inc.
1266 Walkley Road
Ottawa, Ontario
ATTENTION BUILDERS, INVESTORS & BUSINESS OWNERS: COMMERCIAL ZONING GRANTED BY CITY, ZONINGAM10[2189], INCOME PROPERTY FEATURING 2 IN-LAW SUITES WITH SEPARATE ENTERANCE. Welcome to this charming residential bungalow offering not just a home, but an investment opportunity! Nestled in a serene neighborhood, this property boasts not one, but two in-law suites, providing versatile living arrangements and income potential with many parking spaces. The main residence features 3 bedrooms and 1.5 bathrooms, thoughtfully designed with open concept kitchen & spacious living areas. Whether it's family gatherings or quiet evenings, this space offers comfort and functionality for everyday living. Additionally, the two in-law suites offer independent living spaces, each equipped with their own kitchen, bathroom, and living areas. With its combination of residential comfort and income-generating potential, this property presents a unique opportunity for homeowners and investors alike (id:56864)
Driven Realty Inc.
9 Main Street E
Athens, Ontario
Charming Mixed-Use Opportunity in the Heart of Historic Athens. Welcome to an exceptional real estate opportunity in the picturesque village of Athens, where history meets potential. This versatile two-story building, located right in the heart of downtown, offers a unique blend of commercial and residential zoning, making it perfect for entrepreneurs, investors, or those dreaming of owning a small business in a vibrant, tight-knit community. The main floor boasts ample square footage with zoning approved for commercial use, ideal for a retail storefront, café, professional office, or boutique service business. With excellent street visibility, large front windows, and a welcoming façade, your business will be perfectly positioned to attract both local and tourist foot traffic. Upstairs, the property will offer two spacious two-bedroom apartments, providing either strong rental income potential or convenient living quarters for an owner-operator. The upper level is configured as a rooming house, but will be converted back to its original layout, giving you flexibility depending on your needs. Key Features: Prime central location in the historic village of Athens - Commercially zoned main floor with large windows and street access - Zoned for two upper-level two-bedroom apartments - Steps from shops, cafés, schools, and local amenities. This is a rare opportunity to restore and reimagine a building with character, history, and endless potential. Whether you're looking to launch your dream business, expand your portfolio, or become a part of a welcoming community, this property can be ready to deliver. (id:56864)
Century 21 Synergy Realty Inc
128a Centrepointe Drive
Ottawa, Ontario
Stunning sun soaked rare END UNIT Executive Townhouse in the Heart of Centrepointe. Inside, this elegant home offers a versatile layout designed for modern living. The main level features a bright flex room ideal for a home office, guest room, or additional family room. The main floor has a convenient powder room and laundry room with direct access to the attached 2-car garage. Note the 3 car driveway. Parking for 5! The second level boasts an open-concept living and dining area filled with natural light from oversized windows, and a cozy fireplace that adds warmth and character. The original owner upgraded and added all the windows on the end wall. Let the sun shine in! Entertain in style in the gourmet kitchen, complete with stainless steel appliances, abundant cabinetry, and a bright breakfast area that opens to a private, spacious patio/terrace, perfect for morning coffee or evening gatherings. Convenient gas bbq hook up. Upstairs, the primary suite offers a peaceful retreat with a private 4-piece en-suite bath, complemented by two additional well-sized bedrooms and a full family bathroom. Beautiful hardwood floors flow throughout the main and second levels. Upgraded hardwood on staircase too. Furnace only 2 years old. This exceptional home is a rare find blending luxury, practicality, and location in one of Ottawa's most desirable communities. Whether you're a professional, growing family, or savvy investor, this property checks all the boxes. With schools, parks, public transit, shopping, and more just steps away, this prime location offers the perfect balance of suburban charm and urban accessibility. Walk to Algonquin College, Baseline LRT Station, College Square Shopping Centre, the public library, and Centrepointe Theatre. Everything you need is right at your doorstep. Some photos virtually staged. (id:56864)
Royal LePage Team Realty
695 Pleasant Park Road
Ottawa, Ontario
Welcome to this 4-bedroom, 2.5-bath home in the heart of Elmdale Acres. This home offers a comfortable blend of character and functionality. Hardwood floors run throughout the main living areas with bright, large rooms. The living room features a cozy wood-burning fireplace. Just off the living room, the separate dining room is framed by beautiful vintage leaded glass French doors, one of many original details that give this home warmth and charm. The kitchen is well-equipped with granite countertops, stainless steel appliances, and a convenient desk nook, ideal for working from home or managing day-to-day tasks. Upstairs, the primary bedroom is open and bright with its floor-to-ceiling window. The ensuite includes a soaker tub, offering a relaxing space to unwind. The finished basement includes a full second kitchen and offers plenty of flexibility whether you're looking for an additional bedroom, a guest area, a game room, or a potential in-law suite. You can enter this lower level from the house, garage, or rear yard, offering even more flexibility. The fully landscaped yard is a private oasis built for play and connection. A curved interlock path welcomes you home, shaded by a mature tree that adds to the curb appeal. The spacious, fenced backyard features raised garden beds, a custom rock-climbing wall, a kid-friendly play structure, a spacious patio with a built-in bar, and an additional garage for storage or a workshop. You're just a short walk to CHEO, the Ottawa General Hospital, and excellent schools, making it perfect for healthcare professionals or families. Close to parks, the Canterbury Recreation Complex, bike paths, public transportation, and all the amenities a busy family needs. (id:56864)
Innovation Realty Ltd.
1960 Alta Vista Drive
Ottawa, Ontario
Welcome to 1960 Alta Vista Dr. Situated on the corner of Roger Road and Alta Vista on a huge lot ( 127.77 ft x 113.5 ft) in the beautiful neighborhood of Faircrest Heights. This beautiful stone bungalow offers so many wonderful features for the future owners of this lovely home. You are welcomed In with a large circular driveway, and upon entrance, you are stepping in into a large and spacious main level with beautiful hardwood floors, functional kitchen, two bedrooms on the main level, a charming wood fireplace in the living room and a beautiful and sunny solarium. Updated washrooms on all levels. The lower level features two additional bedrooms, a very spacious Recreational room, and ample storage. This property sits on a large corner lot, with vast green space, plenty of foliage and beautiful tall trees. A perfect backyard paradise in the city. This property is conveniently located To schools, hospitals and central Ottawa. Don't miss out on the opportunity to see this beautiful property with so much to offer! (id:56864)
Engel & Volkers Ottawa
408 Andre Street
Clarence-Rockland, Ontario
Welcome to this meticulously maintained 2+2 bedroom high-ranch bungalow, ideally located in a sought after neighborhood within walking distance to all amenities. This bright and spacious home features a heated & insulated double garage, updated windows in 2014/2015, 2 fully renovated bathrooms (2023-2024) that blend modern style with everyday function, hardwood & ceramic floors through main, Quartz counters in kitchen and NO popcorn ceilings on main. The lower level offers incredible versatility with 2 additional bedrooms and a dedicated craft room complete with a sink- perfect for hobbies, projects or a creative workspace. Outside you can unwind in the generous fenced back yard oasis with newer, multi-level decks featuring sleek glass & aluminum railings and a HOT TUB (2021) with plenty of room to entertain. Pride of ownership is evident in every detail of this well-loved home. Furnace, AC, HWT, air exchanger & laminate flooring 2017. Shingles 2016. 24 hrs irrevocable. OPEN HOUSE 2-4 on Sunday May 25th, 2025 (id:56864)
RE/MAX Hallmark Excellence Group Realty
8 - 926 Lansdowne Street
Hawkesbury, Ontario
Time for care free, maintenance free living! Available Immediately! This main floor condo features a well designed open concept floor plan with a combined living and dining room complete with gas fireplace, recessed lighting. A compact, functional kitchen with island, double sink, room for a built in dishwasher and plenty of storage. 2 good size bedrooms, a full bath, washer/dryer connections and an in unit storage closet. Consistent in floor radiant heat throughout and air conditioning. 1 parking space plus visitor parking. This one won't be on the market long! (id:56864)
Exit Realty Matrix
7424 Roger Stevens Drive
Montague, Ontario
OPEN HOUSE Sunday May 25th from 2-4pm. Turn the key and move right in! This thoroughly updated and efficient 2 Bed, 1 bath bungalow with a large 12 X 24 workshop is a dream come true for first time buyers or those looking to downsize. And NO rear neighbours! Thoughtful updates abound everywhere you look, starting with a new heat pump system, offering A/C in the summer and also supplements the natural gas furnace with heat in the winter. NEW BATHROOM with radiant in-floor heating! Improvements continue in the spacious eat-in kitchen, which has been reconfigured and features a stylish new stainless steel hood fan, new dishwasher, counters, backsplash, sink and faucet. Freshly painted throughout and carpet free, this home also features an updated electrical panel, new owned water softener system, new well pump, sump pump & more. Enjoy your favorite beverage and watch the world go by in your cozy front sunroom or entertain friends and family around the firepit in the back yard. Parking for three cars in the driveway! Mere minutes to all the amenities, shops, restaurants and schools that Smith Falls has to offer. This is one charmer that you've got to put on your must-see list! (id:56864)
Keller Williams Integrity Realty
142 Lees Avenue
Ottawa, Ontario
NO rear neighbours! This home backs onto beautiful Springhurst Park that fronts onto the Rideau River! GREAT size FENCED backyard- the lot size is 35 feet x 100 ft allowing for many development options! This is your opportunity to own in a vibrant growing community neighbouring Greystone Village! Everything you need is in walking distance! VERY convenient living & easy highway access! New flooring throughout! Only carpet in the home is on the stairs! Home was renovated in 2022- finished beautifully in neutral tones! VERY CLEAN & SUPER bright!!! Freshly painted! Open concept kitchen to the living & dining room! Large deck in the SOUTH facing backyard through the new patio doors! HUGE primary- could use half as an office or nursery! Currently there is 1 additional bedroom on the 2nd level PLUS a loft, the seller is willing to turn loft into a bedroom allowing for 3 bedrooms on the 2nd level so 4 bedrooms in total! 2nd level laundry! DETACH single car garage is 22x10, driveway can accommodate 3 cars! ROOF & FURNACE 2021, AC 2022. Current zoning is R3P, projected N4 zoning as per City's draft bylaw to come into effect Dec 2025. MUST be seen! (id:56864)
RE/MAX Absolute Realty Inc.
323 Perrier Avenue
Ottawa, Ontario
Welcome to 323 Perrier Ave. , located in the heart of desirable Vanier! This charming side split home offers 3 spacious bedrooms, 2 full bathrooms, hard wood flooring. Open concept from dining room and the kitchen with stainless steel appliances, marble countertops and a convenient eat-in island. Easy access to the backyard is perfect for hosting family and friends. The living room has a unique character that truly shines through with beautifully crafted accent beams, cathedral ceiling, magnificent stone wood fireplace. Fully finished basement has a screen ready for family movies. Beautiful landscaping, large deck, a tree house, partially fenced backyard - this home is a true gem close to parks, recreation centre, downtown Ottawa and all the amenities. Come and fall in love with 323 Perrier Ave. (id:56864)
RE/MAX Hallmark Realty Group
217 Dovercourt Avenue
Ottawa, Ontario
Calling all Investors and Buyers! This triplex is fully rented and equipped to make sure tenants are comfortable and enjoy their space. This home also has the opportunity to be converted back to family home + In-law suite. Two legal units, 1 non-conforming unit. Major upgrades throughout: Plumbing, Electrical, Roof and Windows re-done in 2022. There are 2 two bedroom units and 1 one bedroom unit which bring in over $5K in rent. Rents are low, more potential available. Vacant possession an option. All units are equipped with separate entrances, its own full bathroom, kitchen and laundry. Located in proximity to great schools, parks, and shopping. Designated fence in backyard and attached garage. Don't miss out on this opportunity. (id:56864)
Exp Realty
812 - 224 Lyon Street N
Ottawa, Ontario
Welcome to Gotham! Stunning large one bedroom, + Den 751 sqft condo unit in downtown Ottawa. Spacious open concept living/dining room, with plenty room for sofa and a dining table. Kitchen with central island, quartz counter top, stainless steel appliances, and gas stove. Hardwood floor throughout. Primary bedroom with large window, door to bathroom. Luxury bath room with soaker tub, separate glass door shower. Spacious Den can be used as office, or guest bedroom. One underground parking. Steps to Lyon LRT station, and multiple public buses. Enjoy the downtown living with restaurants, shops. Close to Parliament Hill, Rideau center, University of Ottawa. (id:56864)
Details Realty Inc.
124 Lokoya Street
Ottawa, Ontario
Great Location! Gorgeous 4 bedrooms and 2.5 bathrooms end unit townhome located in a family friendly neighborhood in Kanata South! This main floor features a great foyer, partial bathroom and an open-concept living/dining rooms with hardwood flooring. The kitchen has lots of natural lights and a great size eating area leading to a Fully Fenced backyard. The second floor features a primary bedroom with a 5-pc en-suite bathroom & a walk-in closet. 3 other generous sized bedrooms and a full bathroom complete this level. The lower level has a large recreation room, tons of storage, and laundry. Close to good schools, shopping, gyms, parks, trails and lots of amenities! Flooring: Hardwood, Ceramic, Carpet Wall To Wall (id:56864)
Exp Realty
204 - 224 Lyon Street N
Ottawa, Ontario
Experience elevated living in this stylish one-bedroom-plus-den, one-bath condo (676 sq ft) at Lamb Development Corporation's architectural landmark in vibrant Centretown. With soaring 10-foot ceilings, expansive floor-to-ceiling windows, engineered hardwood floors, and chic exposed concrete ceilings, this modern sanctuary seamlessly blends luxury and industrial flair.The sleek European-designed kitchen features stone countertops and premium stainless steel appliances, including a gas range. The spa-inspired bathroom impresses with elegant porcelain finishes. Step outside to your exceptional 400+ sq ft private terrace, complete with a BBQ hookup an ideal space for entertaining. Building amenities include concierge service, secure key fob access, high-speed fiber optic internet, and heated underground parking. Hot water is included in the condo fees. Enjoy the convenience of in-unit laundry. Situated just steps from Lyon Station, government offices, Parliament Hill, and Centretown's dynamic dining and entertainment options, this condo is perfect for professionals who value both location and style. Select photos are staged for illustrative purposes. (id:56864)
Commission Wise Inc.
405 Barrick Hill Road
Ottawa, Ontario
Move-in Ready! Welcome to the expansive Valecraft Genoa model, an impressive townhome presenting over 2,100 square feet of luxurious living space in a prime location. This meticulously designed residence features three generously sized bedrooms, two and a half bathrooms, and a fully finished basement, catering to families of all sizes. The custom kitchen is a culinary enthusiast's dream, complete with stainless steel appliances, a substantial island with quartz counter top, and a floor-to-ceiling pantry. The open-concept main floor seamlessly integrates a bright living and dining area. The lower level offers a cozy family room with a gas fireplace, perfect for both entertaining and quiet evenings. Upstairs, the spacious primary bedroom boasts a walk-in closet and a private ensuite, while two additional bedrooms provide ample space for family, guests, or a home office. A convenient powder room on the main floor enhances everyday functionality. This home also features a fully fenced backyard, creating your private outdoor oasis. Conveniently located near schools, parks, and essential amenities, this home effortlessly combines comfort, style, and accessibility. We invite you to schedule a private viewing today to experience this exceptional property firsthand. * Some pictures are virtually staged. (id:56864)
Keller Williams Integrity Realty
205 - 475 Canteval Terrace
Ottawa, Ontario
Modern Comfort Meets Effortless Living in Orleans Club Citadelle! Looking for a home that balances comfort, style, and convenience? This beautifully maintained 2 bed, 2 bath condo offers a turnkey lifestyle ideal for young professionals, downsizers, or anyone craving low-maintenance living with high-value perks. Whether you're working from home, commuting, or enjoying your downtime, this property fits seamlessly into your rhythm. Step inside to a bright, open-concept living space accented by gleaming hardwood floors and calming neutral tones. A cozy wood-burning fireplace sets the scene for relaxing evenings, while natural light floods in through large windows.The updated kitchen is as functional as it is attractive, featuring stainless steel appliances, ample cabinetry, ceramic tile flooring, and a stylish backsplash, perfect for cooking or entertaining.You'll find two generous bedrooms, including a primary suite with a walk-in closet, plus a versatile den/home office space, ideal for remote work or hobbies. The renovated full bathroom adds modern comfort, while the fully finished lower level includes a spacious flex space, powder room and laundry area. Also includes two dedicated parking spots for ultimate convenience. The lifestyle perks do not stop at your door! At Club Citadelle, you will enjoy private access to resort-style amenities including a clubhouse, outdoor pool, tennis courts, and a well-equipped gym and sauna, all just steps from your unit. It's like having a fitness retreat in your own backyard! And when it comes to location, this home checks every box! Walk to Ray Friel Recreation Complex, the public library, groceries, restaurants and more! Easy access to transit, Highway 174, and the soon-to-be-built LRT. Set in a quiet, family-oriented community with a strong sense of connection. (id:56864)
RE/MAX Affiliates Realty Ltd.
303 Branthaven Street
Ottawa, Ontario
Welcome to 303 Branthaven Street, a beautifully upgraded townhome in Orleans. Located in the heart of family-friendly Avalon East, conveniently located close to parks, schools, shopping and transit. This Minto Empire model townhome offers timeless appeal, thoughtful upgrades, and a private backyard retreat. With 3 bedrooms and 2.5 bathrooms, this home is ideal for families, professionals, or anyone looking for comfortable, low-maintenance living. Say goodbye to carpeting; beautiful hardwood flooring runs throughout all living spaces, adding warmth and cohesion to the home. The open concept main floor features an inviting living room with a gas fireplace, pot lights, and crown moulding, flowing into the dining area; perfect for both everyday living and entertaining. A charming archway connects the living room to a classic kitchen, complete with stainless steel appliances, upgraded cabinetry with crown moulding, under-cabinet lighting, and plenty of counter space. Upstairs, you'll find three generous bedrooms, including an oversized primary suite with a walk-in closet and a luxurious ensuite featuring a soaker tub and separate stand-up shower. A SolaTube skylight brightens the hallway with natural light. The two additional bedrooms share a 4-piece bathroom. The fully finished basement offers a bright and inviting rec room with engineered hardwood flooring & a large window flooding the space with daylight, plus a dedicated laundry area, ample storage space & a rough-in for a future bathroom. Step outside to your fully-fenced carefree backyard oasis, complete with a hot tub, deck, interlock patio, and no rear neighbours, an ideal retreat for summer evenings or year-round relaxation. This home has been meticulously maintained with numerous recent updates: full interior repaint (2025), roof and windows (2023), attic insulation (2023), refrigerator and dishwasher (2023), microwave/hood fan (2022), hot water tank (2022), and front landscaping (2021). (id:56864)
Royal LePage Performance Realty
6 Aimee Lane
North Grenville, Ontario
Welcome to this beautifully modernized brick bungalow nestled on a 1.4 acre fenced lot at the end of a quiet cul-de-sac. Being just minutes from the 416 you can be home from central Ottawa in just 30mins! 10 minutes to popular Kemptville -home to top rated schools, respected community hospital, modern amenities with big name stores and small town boutiques, and surrounded by farmland, forests, and the Rideau River. With modern finishes, designer lighting, and fresh paint throughout, this home blends timeless charm with contemporary comfort. Open concept living with large quartz island to enjoy breakfast or evening snacks. Kitchen filled with sunlight and offers features like stainless steel appliances, plenty of cupboards and counter space and classic subway tiles. Wood-Burning fireplace for cozy nights in in the living room while beautifully overlooking the spacious front yard. Dream primary ensuite with large ensuite bath featuring walk-in shower and sleek finishes. Full basement with wood burning stove for extra efficiency and hang outs, large family room & recreation space for work outs! Fourth bedroom and full bath, offering the perfect spot for family stay-overs. An impressive over-sized two car garage comes fully loaded with heating and shelving. Large veranda provides a covered space, allowing you to enjoy fresh air and garden views regardless of the weather outside. HUGE fenced in lot with, designated hang out area with fire-pit, that allows plenty of room to fill all of your rural dreams with. (id:56864)
Keller Williams Integrity Realty
185 Flowing Creek Circle
Ottawa, Ontario
Welcome to 185 Flowing Creek Cir in Monahan Landing! Located on a quiet street with back yard facing south direction. This home boasts a gourmet kitchen featuring quartz countertops, a French door fridge, and an upgraded hood fan, all bathed in the warm glow of pot lights. Enjoy the expansive feel of 9ft ceilings throughout the open-concept dining and living areas. A spacious pantry provides you enough space for storage. The second floor offers 4 generously sized bedrooms, including a large master 4 piece master ensuite including glassdoor shower and a soaker tub, and an additional full bath. All bathrooms feature upgraded quartz countertops. Fully fenced backyard. This prime location provides access to top public schools and is incredibly convenient for daily errands, with Superstore and Walmart just a short drive away. Plus, you're only 10 minutes from Barrhaven's major shopping plaza. Fridge (2023), stove (2023), dishwasher (2023). (id:56864)
Home Run Realty Inc.
30 Sovereign Avenue
Ottawa, Ontario
This renovated 3-bed/2-bath home in the heart of Craig Henry offers an ideal opportunity for first-time buyers or young families looking to settle in a welcoming, community-oriented neighbourhood. Connected only by the garage, this property gives the privacy of a detached home with the affordability of a semi. Inside you'll find a freshly renovated kitchen with modern finishes that has been expanded to add not only space, but functionality. Off the kitchen is a spacious living/dining room with hardwood flooring, a wood burning fireplace, and patio doors leading to the backyard. Upstairs, you'll find a spacious primary bedroom with wall to wall closets, while updated laminate flooring flows throughout, and into two other bright bedrooms. The finished basement adds valuable living space - ideal for a family room, while the unfinished area offers laundry and more storage. The backyard is private, and boasts a newly built deck, surrounded by greenery and gardens. Enjoy being just steps from public transit, parks, and scenic greenspaces. This move-in-ready home blends comfort, convenience, and community - all at an incredible value. (id:56864)
Engel & Volkers Ottawa
25 Church Street W
Smiths Falls, Ontario
Start cashing in each month with the purchase of this income producing triplex located on the corner of beautiful Maple ave and Church street W in Smiths Falls. This side by side triplex is ideally located steps away from the downtown core on a corner lot. Each unit has a private deck, parking and laundry hook ups. Unit 21 Church is currently tenanted with a long term, great tenant who pays ($940.25) plus heat and hydro. 23 Church St is a VACANT 2 bedroom plus den apartment and 25 Church is also a VACANT 2 bedroom plus den apartment allowing new owners to set the rent rate and welcome new tenants. There are two water mains going into the building, one servicing 21 Church and the other servicing 23 and 25 Church Street, which could allow for tenants to pay their own water in the future. With an 11% cap rate this is an excellent property for a handy person looking to get into property investing. This property has the potential to gross $53,283 a year. Book a showing today! (id:56864)
RE/MAX Affiliates Realty Ltd.
201 - 11 Galt Street
Ottawa, Ontario
Stone Abbey Residences is a truly exclusive boutique condominium with only 19 suites, located on a quiet residential street in Old Ottawa South. This is a 2 bedroom 2 bathroom corner suite measuring at 1016 sq ft, with incredible finishes throughout. This unit showcases a sleek, contemporary kitchen outfitted with stainless steel appliances, a built-in cooktop and microwave, quartz countertops, and a spacious island that offers both extra prep space and casual seating. The bright, open-concept layout is ideal for entertaining, featuring wide-plank hardwood floors and expansive windows that fill the space with natural light. Embrace seamless indoor-outdoor living with direct access to your private balcony, where striking stone architecture adds timeless charm. Balanced approach to condo living moments away from the countless shops and restaurants of Old Ottawa South, Lansdowne and the Glebe, yet surrounded by nature with bike and walking paths nearby. Building amenities include visitor parking, Rooftop Terrace with BBQs and incredible views of the Rideau Canal. Underground parking spot and storage locker included. (id:56864)
The Agency Ottawa
579 Tahoe Heights
Ottawa, Ontario
Discover this rare opportunity to own a move-in-ready, 2024-built, 4 bedroom townhouse on a desirable 115 foot deep CORNER lot, complete with a DOUBLE CAR GARAGE. With over 2,200 square feet of living space, this home features an extra-large backyard with only one shared neighbour, and an opportunity to live in the family-oriented neighbourhood of Findlay Creek. Inside, enjoy a bright, open layout with 9 foot ceilings, hardwood flooring, and large windows that fill the space with natural light. The gourmet kitchen is a standout with high-end stainless steel appliances, quartz countertops, under-cabinet lighting, and a large island with seating and storage, perfect for family meals and entertaining. The cozy living room with a fireplace and built-in air exchanger ventilation system ensures year-round comfort. On the second level, the primary suite includes a 3-piece ensuite and a walk-in closet. The upstairs is completed with a 5-piece guest bathroom, including a double vanity, 3 additional bedrooms, and the coveted second floor laundry floor. The finished lower level offers a bright recreation room, ample storage, and a rough-in for a future fourth bathroom. Located near parks, trails, public transit, schools, shopping, and the 417, this home offers the perfect blend of comfort, space, and convenience. Tarion Warranty Remaining. (id:56864)
Avenue North Realty Inc.
I - 241 Crestway Crescent Drive
Ottawa, Ontario
Discover this beautifully updated upper-level 2-bedroom condo, complete with TWO (2) owned parking spaces, a rare and valuable find! Boasting plenty of upgrades, this home features freshly professionally painted interiors, stylish new laminate flooring, cozy berber carpet (on the stairs), a spacious design, and sleek and stylish window treatments throughout. Step into a bright, airy space enhanced by vaulted ceilings, large windows, and sliding patio doors that flood the home with natural light from sunrise to sunset. The open-concept living and dining area offers the perfect setting for hosting friends or relaxing with family. The modern kitchen is both functional and inviting, equipped with stainless steel appliances, ample cabinetry for storage, and a convenient breakfast bar, ideal for casual meals or morning coffee. Both bedrooms are generously sized, offering plenty of closet space and comfort, complemented by a full, well-appointed bathroom (including a large tub and shower) .Enjoy the outdoors from your covered private balcony, perfect for BBQing or unwinding with a book. Additional highlights include in-suite laundry, a large pantry, and extra storage space for all your essentials. Immaculately maintained and move-in ready, this condo is ideally situated close to public transit, shopping, parks, schools, and other essential amenities. Experience the ease and lifestyle of condo living at its finest. (id:56864)
RE/MAX Affiliates Boardwalk
1030 Northgraves Crescent
Ottawa, Ontario
Welcome to this stunning 2-storey linked home by Tartan Homes, where brightness and space create an inviting family haven. An interlock walkway leads you through the upgraded front door into a spacious foyer, where you are greeted by high ceilings and hardwood floors on the main level. The main floor flows seamlessly from dining, living and family room spaces with an elegant two-sided gas fireplace. Enjoy cooking like a professional in your gourmet eat-in kitchen renovated with quartz countertops, a chic backsplash, and a Brigade gas stove. Upstairs, the large primary bedroom is a retreat with two walk-in closets and a 4-pce ensuite featuring a soaking tub. There are two additional spacious bedrooms and an updated main bathroom. A large den offers endless potential as a home office, hobby area, etc. This home is equipped with a second-storey laundry room/hookups for convenience. The fully finished basement, with a bright recreation room and 3-piece bathroom, is perfect for gatherings, a home theatre, gym, or play space for the kids. Relax, unwind, and entertain in your fenced backyard with an interlock patio. Nestled near Kristina Kiss Park and shopping centers. Close to CARDELREC, Bell Sensplex, Costco, Schools and Highway 417, this home offers a vibrant, connected lifestyle. Seize the opportunity to call this place home and start creating your cherished memories! (id:56864)
Bennett Property Shop Realty
16 Filion Crescent
Ottawa, Ontario
Beautiful 3 bedroom 3 bathroom home on a large corner lot. Located in Bridlewood, just a stones throw from Bridlewood Park, & close to many other parks, schools, recreation, shopping, restaurants and more. Great first time buyers, growing families or investors. Many recent updates in 2025 including roof, owned HWT, furnace, painting throughout main and upper levels, and the powder room. The main level features a formal living and dining room, powder room, family room with wood burning fireplace, and a bright & spacious eat in kitchen with stainless steel appliances and loads of cabinet(maple) & counter space. The upper level has a full bathroom with spa like rain shower head and body jets, 2 great sized secondary bedrooms, and a large primary suite with walk-in closet & an ensuite bath complete with tub and luxurious body jet/rain shower system. The lower level is fully finished with a large family room, laundry, utility room, a few finished storage areas and best of all, your own custom sauna! Any home can be fixed up to your desires, but you can't move them to a yard like this! Privacy with mature trees and hedges, spacious side yard, great deck for those summer bbq's and a storage shed. OPEN HOUSE SUN 2-4pm Schedule B to accompany all offers. min 36 hours irrevocable on all offers. (id:56864)
RE/MAX Hallmark Realty Group
284 Summer Days Walk
Ottawa, Ontario
Well-maintained detached home in Mattamy's Summerside Village, Orleans! This spacious, move-in ready property is perfect for families, professionals, or anyone seeking flexible living space. The main floor features hardwood and tile flooring, a cozy gas fireplace, generous kitchen with eating area, separate dining room, bright living room, and a convenient powder room. Upstairs offers three well-sized bedrooms, including a primary suite with walk-in closet and private ensuite, plus an additional 3-piece bath. The fully finished basement includes a large rec room, 3-piece bath, laundry, storage, and a handy mini kitchen great for guests, teens, or extended family. Step outside to your fenced backyard oasis with a spacious deck, 12x18 solarium, and 2023 hot tub ideal for entertaining or relaxing year-round. Major updates include natural gas furnace and heat pump/AC (2023), and gas hot water tank (2025). Includes all appliances, mini fridge, shed, hot tub, solarium, and window coverings. Fantastic location, steps to parks, schools, transit, and amenities. 2% commission offered to buyer agents. (id:56864)
Grape Vine Realty Inc.
1447 Maxime Street
Ottawa, Ontario
Absolutely Stunning Totally Renovated Custom Bungalow and "BONUS" LOCATION..LOCATION Backing on Lush Mature Park No Rear Neighbors !!! and Oversized 60' X 130' Lot. This home has been renovated with Top Quality Material and Quality Craftmanship. Main Level features Open Concept Living room with Fireplace, Kitchen with huge Island bar, Master Bedroom with Full Spa Ensuite and walk-in Closet, Main 3pc. Bathroom. Lower Level has 2 more generous Bedrooms with Oversized Windows, Large Family/Entertainment room and 3pc. Bathroom. Now to the outdoors; PRIVATE, Fully Landscaped, Huge Deck, BBQ Cabinet, Oversized 60ft X 130ft Lot overlooking the lush trees, Irrigation System and Detached Fully Insulated Garage. This is a ONE OF A KIND HOME that is very hard to come by. Hurry in because this Beauty won't last long. (id:56864)
Exp Realty
186 Lamprey Street
Ottawa, Ontario
Gorgeous 4-Bedroom Home on Quiet Street in Half Moon Bay! Welcome to this stunning single-family home located on one of the most desirable and quiet streets in Half Moon Bay, just steps to Lamprey Park and close to transit, amenities, shopping, top-rated schools, and the Minto Recreation Complex. Step into the bright tile-floored foyer that opens into a private den - perfect for a home office. The main floor features rich hardwood throughout, with a formal dining room that seamlessly connects to a cozy living room, complete with a gas fireplace and beautiful coffered ceilings. The kitchen is a chefs dream, featuring stone countertops, a large island with breakfast bar, pot lights, built-in pantry, California shutters, and stainless steel appliances. Upstairs, you'll find four generously sized bedrooms, with hardwood flooring. The spacious primary suite boasts a luxurious 4-piece ensuite with a soaker tub, glass shower, and a massive dressing room. The second floor also includes a convenient laundry room, a full bathroom, a large linen closet, and a cozy computer nook with a built-in desk. The fenced backyard offers great outdoor space, while the unfinished basement - with rough-in for a bathroom awaits your personal touch. Additional features include a Nest thermostat and built-in basement wood shelving. Nothing to do but move in and enjoy! (id:56864)
Right At Home Realty
13 Drummond Street W
Perth, Ontario
Perfectly situated in the heart of Historic Perth, this timeless Georgian home offers elegant living with modern comforts and easy access to schools and the hospital. The generous foyer welcomes you into sun-filled principal rooms, and a charming den, each exuding warmth and character. The expansive eat-in kitchen, ideal for family gatherings, opens to a spacious family room warmed by a new gas fireplace. A bright and roomy mudroom with access to the wine cellar adds practical convenience. Upstairs you'll find three inviting bedrooms, an updated bathroom and a bright, airy primary suite featuring a luxurious ensuite that is sure to impress. Step outside to the private, fully fenced backyard, a gardener's dream. With a variety of fruit trees and lush perennials, its a peaceful oasis right in town. Enjoy the changing seasons from the comfort of the screened-in porch, perfect for morning coffee or quiet evenings. Noteworthy features: House rewired/200amp panel 2023, Plumbing updated 2024, AC 2024, Gas fireplace insert 2025, Wine cellar 2024, Attic insulation 2024, Fridge and Dishwasher 2025. (id:56864)
Royal LePage Performance Realty
16 Nettle Crescent
Ottawa, Ontario
Step into this stunning, newer end-unit townhome that perfectly blends modern design and luxury living. With its open-concept layout, this home invites you in with an inviting foyer that flows seamlessly into the expansive living area, bathed in natural light and featuring a cozy gas fireplace. Perfect for both relaxing and entertaining. The spacious dining room and bright breakfast area are alongside a contemporary kitchen that truly anchors the main floor. Tailored for the culinary enthusiast, the kitchen boasts ample cabinet space, a pantry, soft-close cabinetry, stylish pot lights, and a large island complete with a breakfast bar, ideal for casual dining or morning coffee. As you ascend to the second level, you'll be greeted by a sizable primary bedroom, which includes a luxurious walk-in closet and a private ensuite bathroom. Two additional generously sized bedrooms and a well-appointed main bath provide comfort and convenience for family and guests alike. The lookout basement offers a bright and airy recreational or family room, providing a versatile space for relaxation or play, alongside plenty of storage options. Highlighted features throughout the home include elegant hardwood floors and 9-foot ceilings on the main level, quartz countertops, and modern finishes/features that enhance its contemporary appeal. Outdoor living is made enjoyable with a natural gas BBQ hookup in the backyard, perfect for summer gatherings. Enjoy the convenience of a dedicated 2-car parking driveway, separated from neighbors on both sides. No more worrying about dings or damage to your vehicles! This exceptional townhome is situated in a prime location close to parks, natural trails, shopping, public transit, and schools. Don't miss your opportunity to own this beautiful property in Findlay Creek. Schedule your showing today! Open House Sunday 2-4 PM (id:56864)
Right At Home Realty
50 Beech Street
South Stormont, Ontario
CONTEMPORARY INGLESIDE RAISED BUNGALOW! Welcome to 50 Beech Street, a contemporary raised bungalow nestled in Ingleside close to the park, schools, shopping, the walking/bike path and the Long Sault Parkway/St. Lawrence River! This 2+2 bedroom home boasts features such as a spacious foyer, an open concept layout designed for entertaining, a stunning gourmet kitchen complete with an eat-in island, and a pantry, a living room, and a dining area, with access to a rear deck, pool, and fully fenced rear yard. There are 3 full baths including an Ensuite, + a fully finished basement, and Main Floor Laundry Room. Updates include deck, fence, electric fireplace, and pool. The Sellers require 1 full day (9:00 AM - 5:00 PM) (6:59 PM irrevocability) to deal with any, and all offer(s) as the Sellers see fit. (id:56864)
Cameron Real Estate Brokerage
2101 - 324 Laurier Avenue W
Ottawa, Ontario
Whether you're a first-time buyer or investor, this modern industrial 1-bedroom condo by Urban Capital offers the ultimate urban lifestyle. Wake up to coffee and yoga on your stunning south-facing balcony while soaking in the morning sun. Floor-to-ceiling windows and beautiful hardwood floors create a bright and airy ambiance. The unit features in-suite laundry, stainless steel appliances, custom window blinds, and a sleek PAX wardrobe system for additional storage. Located within walking distance of Bank Street, Elgin Street, and even Parliament Hill, you'll have endless shops, boutiques, and restaurants at your doorstep. Convenient access to public transit makes getting around the city effortless. The pet-friendly Mondrian building is ideal for pet owners and boasts premium amenities, including a stylish party room for entertaining, a well-equipped fitness center, and a gorgeous outdoor terrace with a pool perfect for summer relaxation. (id:56864)
Exp Realty
78 Stonehaven Way
Arnprior, Ontario
Welcome to this bright & inviting semi-detached home located in one of Arnpriors most desirable, family-oriented communities. Perfectly situated within walking distance to three schools, grocery stores, shopping and two beautiful parks, this home offers the ideal balance of comfort and convenience.The main level features an open-concept floor plan that is perfect for modern family living. The spacious layout allows for easy interaction between the kitchen, dining & living areas, ideal for keeping an eye on young children or entertaining guests. The kitchen is thoughtfully designed with soft-close cupboards and drawers, a pantry for extra storage and a central island with seating, a perfect spot for casual meals, homework or gathering with friends. Natural light fills the home through large windows, creating a warm and welcoming atmosphere throughout. Upstairs you will find three generously sized bedrooms including a primary suite with a three-piece ensuite and a walk-in closet. The two additional bedrooms offer plenty of space for children, guests or a home office. The convenience of upper-level laundry makes daily routines even easier. The lower level features a spacious family room with large windows offering additional living space thats perfect for movie nights, a playroom or a teen retreat. Ample storage throughout the home and lower level ensures everything has its place. Set in a vibrant and growing neighbourhood with a mix of young families & long-time residents, this home is ideal for those looking to put down roots in a welcoming community. Contact us today to schedule your private showing, this is a wonderful opportunity to own a move-in ready home in the heart of Arnprior! (id:56864)
RE/MAX Affiliates Realty Ltd.
166 Allanford Avenue
Ottawa, Ontario
Discover your dream home in the desirable Hunt Club neighborhood! This sun-filled 3000 sqft(above grade) residence boasts a formal living room, dining room, and family room adorned with beautiful hardwood floors throughout. The open-concept eat-in kitchen is a chef's delight, featuring ample cabinet and countertop space, modern stainless steel appliances, and a convenient island for casual dining. The inviting family room, complete with a cozy fireplace and stunning stone backsplash, creates the perfect atmosphere for gatherings. The main floor also offers a private den, ideal for a home office, and a mudroom that adds functionality to your daily routine. Upstairs, you'll find four spacious bedrooms and three full bathrooms, making it perfect for families or guests. The primary bedroom is a true retreat, boasting generous space, a large walk-in closet, and a luxurious private ensuite bath. The expansive basement offers endless possibilities for customization, whether you envision a game room, gym, or a cozy entertainment area. This home has no rear neighbours and is conveniently located just minutes from schools, shopping, public transit, parks, downtown, and more, this home is a must-see. Don't miss out on this incredible opportunity, call today to schedule your private tour! Please click on the media link to view a 3D tour of the property. (id:56864)
Power Marketing Real Estate Inc.
4809a Calabogie Road
Greater Madawaska, Ontario
OPEN HOUSE SATURDAY MAY 24, FROM 11:00AM-1:00PM. Don't miss this incredible opportunity to own a spacious 4-bedroom, 3-bathroom home in Calabogie, perfectly suited for comfortable family living and year-round enjoyment. Situated on a generous lot backing onto mature trees, this property offers privacy, plenty of parking, a large two-car garage, with a versatile workshop space ideal for recreational vehicles, hobbies, or storage. Inside, the home features a bright and welcoming layout. The living room features a charming bay window, while the large eat-in kitchen offers patio doors that lead to a peaceful, treed backyard, perfect for relaxing or entertaining. The primary bedroom includes a convenient 2-piece ensuite. The finished basement provides additional living space with a bright recreation room, laundry/utility area, and a fourth bedroom, making it ideal for guests or a growing family. Located just minutes from the Calabogie ski hill, golf course, ATV and hiking trails, Calabogie lake, and the vibrant village with shops and restaurants, this home offers a unique blend of lifestyle and location. Whether you're looking to live, play, or relax, this property delivers the best of what Calabogie has to offer. 24 hour irrevocable on all offers. (id:56864)
Solid Rock Realty
422 Sandhamn Private
Ottawa, Ontario
Step into homeownership with this 3-bedroom, 2-bathroom home ideal for first-time buyers looking for comfort, convenience, and value. This move-in-ready home features a bright and functional layout, including a spacious living room, kitchen with stainless steel appliances, and a dedicated dining area for everyday meals or weekend gatherings. The primary suite includes a large walk in closet and access to the bathroom, while two additional bedrooms offer flexibility for a growing family, a home office, or guests. The unfinished basement offers the new homeowner to expand their living space or use as additional storage. Located in a friendly neighborhood, you'll love the easy access to public transit, shops, and schools, everything you need is just minutes away. With a manageable yard, no rear neighbours, and move in ready condition, this home is a smart choice for those prepared to make the leap into homeownership. (id:56864)
Solid Rock Realty



