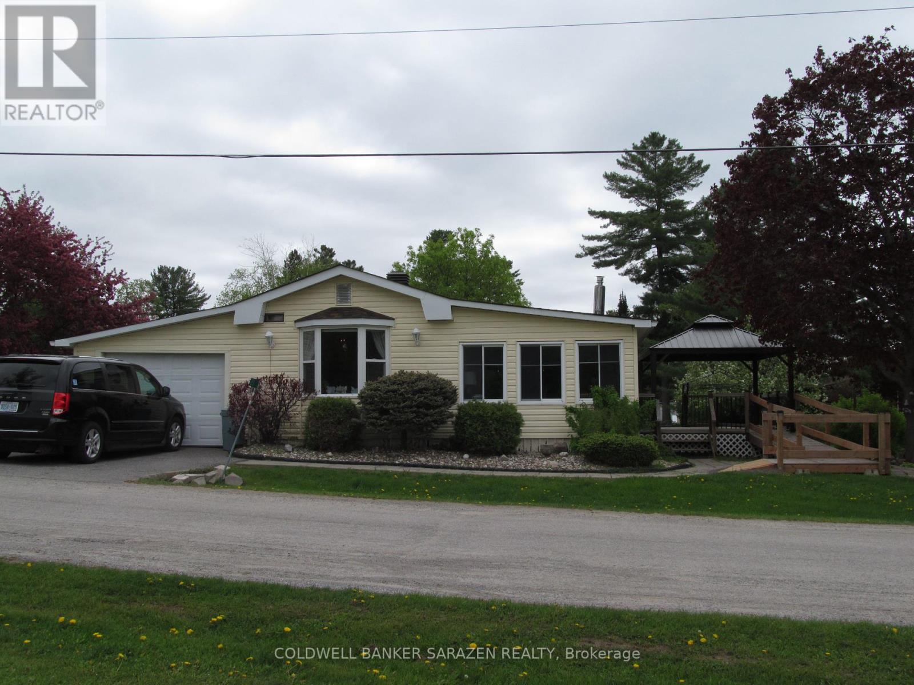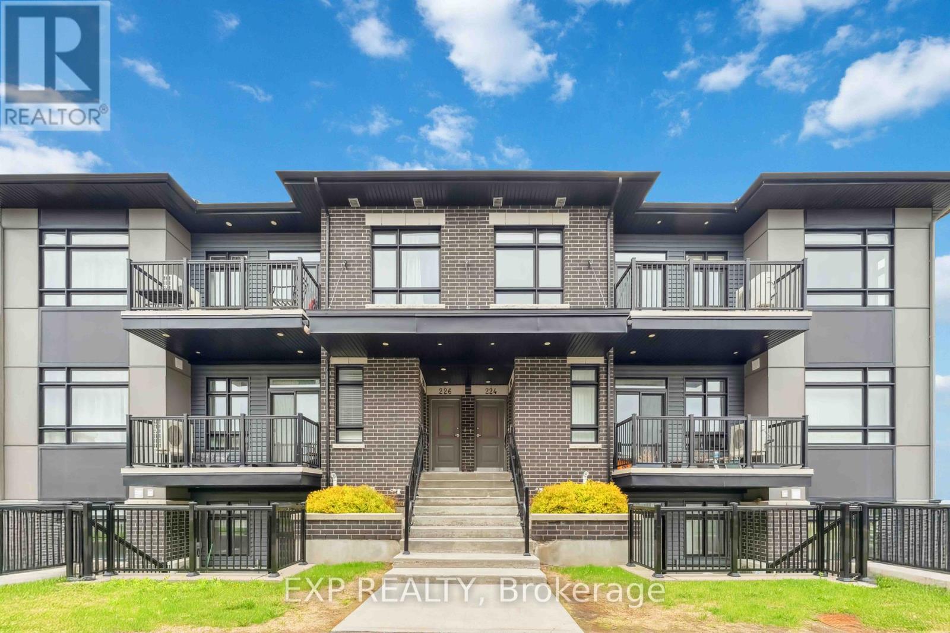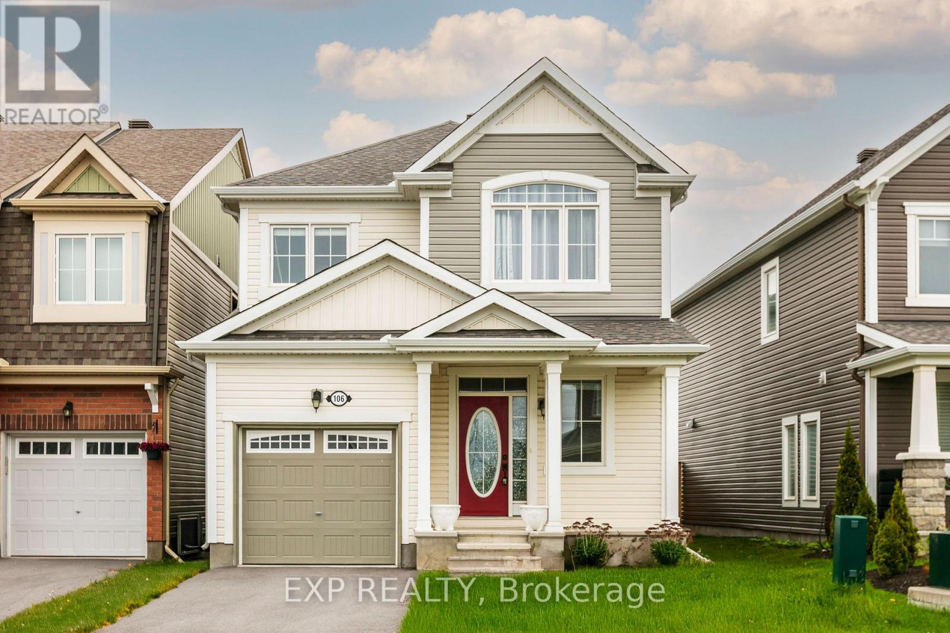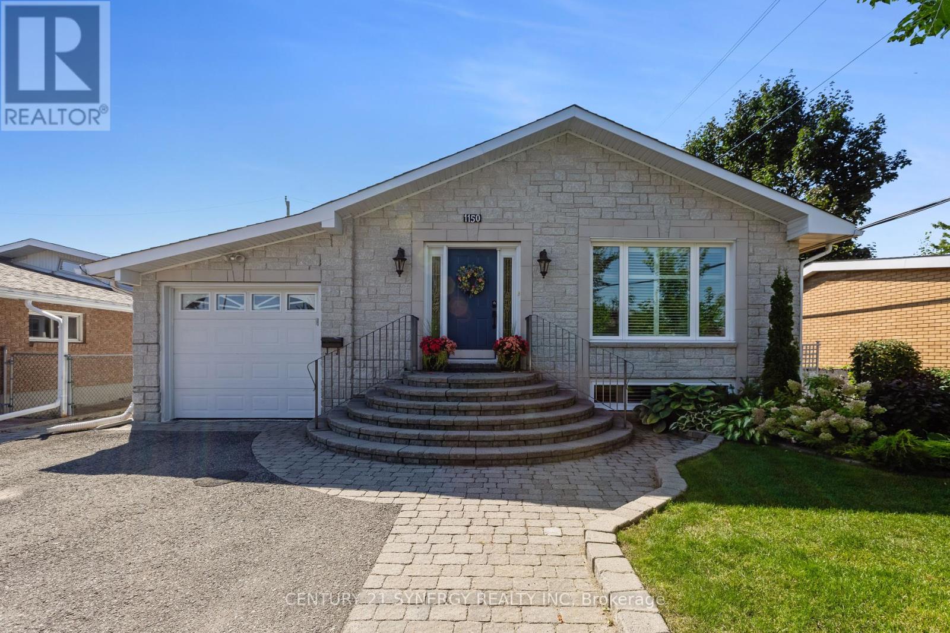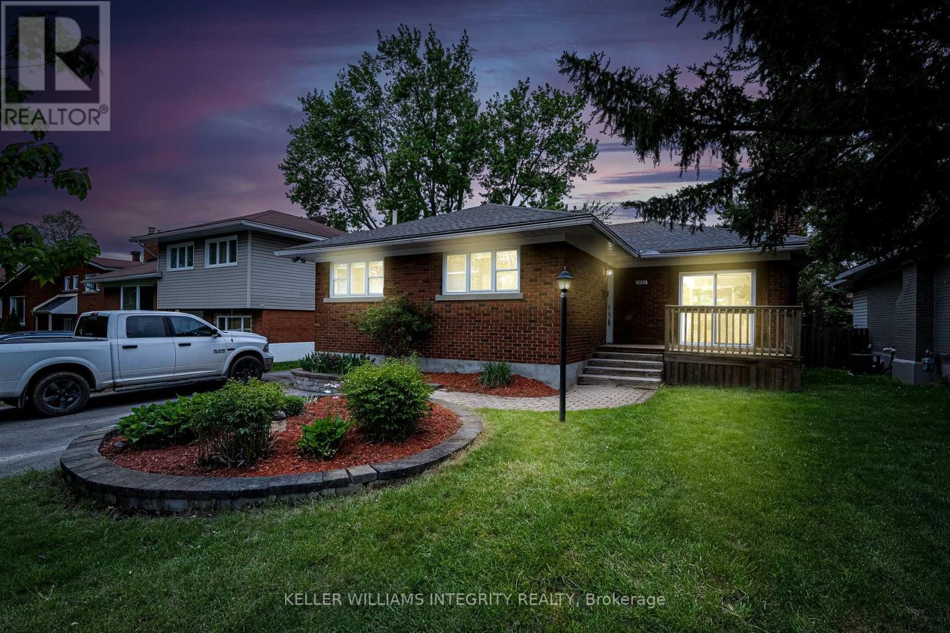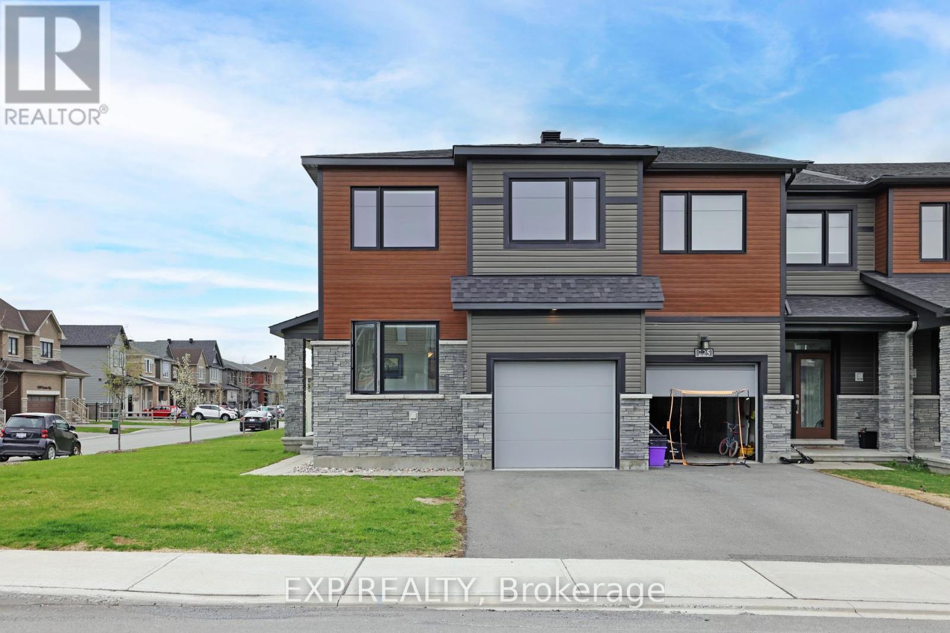802 - 201 Parkdale Avenue
Ottawa, Ontario
Welcome to 802-102 Parkdale Avenue - a stylish and modern 2-bedroom, 2-bathroom condo in the heart of Hintonburg/Mechanicsville. This 845 sq ft unit features an open-concept layout with floor-to-ceiling windows, offering an abundance of natural light and access to a spacious 95 sq ft private balcony. The sleek kitchen includes a built-in oven, cooktop, microwave/hood fan, refrigerator, dishwasher, and in-unit washer and dryer. The primary bedroom features a walk-in closet and a private ensuite bath, while the second bedroom offers flexibility for guests or a home office. One underground parking space (#22) and a locker (#5) are included for your convenience. Enjoy luxury amenities such as a concierge, exercise room, media room, party/meeting room, rooftop deck/garden, and a rooftop hot tub with breathtaking city views - perfect for relaxing or entertaining. With a Walk Score of 93, you're just steps to the LRT, schools, Parkdale Market, Laroche and Parkdale Parks, and some of Ottawa's best cafes and restaurants. Condo fees cover all major utilities and building maintenance, ensuring a worry-free lifestyle. Urban living at its finest - book your showing today! (id:56864)
Royal LePage Team Realty
101 - 120 Prestige Circle
Ottawa, Ontario
Rare CORNER UNIT with 2 parking spots! Luxurious & spacious open-concept 2-bedroom, 2 full bathroom condo. Boasts natural light with floor-to-ceiling windows, wrap-around balcony, and 2 parking spots! This unit features ceramic & hardwood flooring, 9ft ceilings, granite counters in the kitchen & bathrooms and SS appliances. The condo also has a convenient in-unit laundry area and storage locker. Nearby bike & walking trails, parks, and proximity to the beach. Easy highway access only 20 minutes to downtown Ottawa! NOTE: Balcony repairs should be fully completed by June 1st. Ask Listing Agent for more info. (id:56864)
Exp Realty
179 Avro Circle
Ottawa, Ontario
Whitney Model (2,887 sq ft + bsmt) from the exquisite Uniform Developments offers over 3,500 sq.ft. of quality finishes. Single-family, 4+1 bedroom home, w/no rear neighbors, boasting over $200,000 worth of upgrades. Bright & open kitchen w/extended quartz countertops, 18' ceiling in dining room. Mudroom & main floor laundry room with its own exit at the back. Gas fireplace in Family room. Site-finished hardwood throughout main floor & upgraded main staircases. Second level offers 4 over-sized rooms, Galley-view of the dining room, walk-in closet, & ensuite bath. Main bath is also a cheater ensuite. Granite in all bathrooms & hardwood throughout entire floor. Bright & fully finished basement features a 5th bedroom, full bathroom, 2nd laundry room, oversized recreation room, high ceilings & hardwood throughout. Located on a quiet street, this property has an attached double garage plus 4 parking spaces, private backyard w/walls of cedars on each side & a forest at the back! (id:56864)
Exp Realty
21 Lakefront Lane
Mcnab/braeside, Ontario
Welcome to retirement living at it's best located on gorgeous White Lake! Enjoy your golden years living in this quiet and impeccably maintained mobile home community when you purchase this 9 room, approximately 1600 sq ft home. Walk the dogs, drive your golf cart to visit neighbours or go fishing/swimming in the lake (boat slip rentals at your doorstep). This home has 2 bedrooms, one with a his & her closets, a den which could easily be converted to another bedroom, at-home office or exercise area. The spacious entry/foyer from the side deck leads into an exceptionally large eat-in kitchen with maple cupboards and vaulted ceilings. A pleasurable time will be had eating meals with family and friends in the dining area which overlooks the beautiful green common area and lake.(Replacement flooring in dining/kitchen will be paid for by Seller). Cozy up with a good book or watch your favourite movie while sitting in the living room enjoying the propane stove or take in the peaceful views of the lake from the many surrounding windows. Lazy summer days will be spent on the sizeable side deck with a hard-top cover accessed by a wheel chair ramp from the paved driveway. There is a large attached storage area for all the garden implements and generator. Included with the property with an invisible fence should you have a dog. Land lease $375/month. Minutes to the White Lake General Store 15 minutes to Arnprior and the junction to Highway 417. All this can be yours tomorrow so don't miss out book a showing now! OPEN HOUSE Saturday May 24th 1:00pm - 2:30pm. (id:56864)
Coldwell Banker Sarazen Realty
224 Big Sky Private
Ottawa, Ontario
Experience the modern living in this exceptional like-new 2 bedroom, 2 full bathroom + den! top-floor corner unit with low condo fees! located in the heart of Findlay Creek. This rare third-floor flat offers a bright, open-concept layout with soaring cathedral ceilings and expansive windows that flood the space with natural light. Enjoy stylish, carpet-free flooring throughout and a thoughtfully designed gourmet kitchen featuring quartz countertops, stainless steel appliances, and a large island with breakfast bar, perfect for entertaining.The versatile den can easily serve as a home office, third bedroom, or additional living space to suit your needs. The spacious primary suite includes a walk-in closet and a private 3-piece ensuite, while the generously sized second bedroom is conveniently located near a second full bathroom.Step outside onto the large south-facing balcony, ideal for relaxing or enjoying your morning coffee. Additional features include in-suite laundry and one parking space. Located just steps from schools, parks, shopping, amenities, and the future LRT, this is a rare opportunity to own a stunning, like-new flat condo in a prime location in Findlay Creek! (id:56864)
Exp Realty
106 Burbot Street
Ottawa, Ontario
Welcome to 106 Burbot Street, a beautifully appointed 3-bedroom, 3-bath detached home located in the sought-after community of Half Moon Bay in Barrhaven. Built in 2018 and offering over 1,880 sq ft of elegant living space, this Primrose II model is situated on a premium lot with no rear neighbours, providing rare privacy and open views. Step into a bright and welcoming foyer that leads to an open-concept main floor featuring gleaming hardwood, a chefs kitchen with quartz countertops, breakfast bar, built-in wall oven and microwave, a 6' x 6' walk-in pantry, and a spacious great room highlighted by an upgraded gas fireplace with floor-to-ceiling stonework. The dining room offers crown moulding, built-in shelving, and sun-filled windows. A tucked-away powder room adds convenience and charm. Upstairs, enjoy the tranquil primary suite complete with a generous walk-in closet and spa-inspired ensuite with double quartz sinks, a glass shower, and soaker tub. Two additional bedrooms, a full main bath, and a second-floor laundry room complete the upper level. The fenced backyard is perfect for entertaining or relaxing in peace. Additional features include an attached garage, and a full basement ready for your customization. Located in a vibrant, family-friendly neighbourhood near top-rated schools, parks, trails, and the Minto Recreation Complex, this home offers the perfect blend of privacy, luxury, and community living in one of Ottawa's most desirable areas. Some photos virtually staged. (id:56864)
Exp Realty
3 Deerfield Street
Loyalist, Ontario
Situated in the scenic lakeside area of Amherstview, this delightful elevated bungalow offers a wonderful chance for a family to make it their new home. Featuring 3+1 bedrooms, 1.5 bathrooms, a spacious workshop, and a welcoming above-ground pool, this well-kept property is filled with possibilities. Its flexible layout includes an option for a lower-level in-law suite, which has its own private rear entrance, perfect for accommodating extended family or for those looking to generate additional income. Stepping inside, the bright, open front entrance leads to a carpet-free main level. The sizable living room features new laminate flooring throughout the living area, adding a modern touch and durability, along with a large front window that bathes the room in natural light. The modern eat-in kitchen is well-equipped with ample storage and prep space, updated kitchen cabinets, tiled floors, and a handy back door leading to the fenced backyard, large deck, and the pool. The three main level bedrooms are spacious and maintain a clean, carpet-free look. Downstairs, there's a potential extra bedroom, a large recreational space, and a half-bath. This level also includes storage space and laundry facilities. Located a short walk from Lake Ontario, parks, and sports fields, with nearby essential shopping, this impeccably maintained bungalow is nestled on a lot resembling a park. The family-friendly neighborhood and easy access to city bus routes enhance the desirability of this home. (id:56864)
Lpt Realty
748 Twist Way
Ottawa, Ontario
Welcome to 748 Twist Way a beautifully upgraded corner end-unit freehold townhome on a premium lot in a vibrant, family-friendly neighbourhood. This spacious home offers 3 bedrooms plus a versatile loft perfect for a home office, media space, or play area and 3 bathrooms, including a luxurious primary suite with a walk-in closet and private ensuite. The open-concept main floor features a sleek modern kitchen with premium stainless steel appliances, elegant quartz countertops throughout, and a cozy living area featuring a custom fireplace with mantel and accent wall. Enjoy convenient ground-floor access to a fully fenced backyard on a generous premium lot with a side yard, ideal for relaxing or entertaining outdoors. A finished basement adds valuable living space and features large windows that bring in plenty of natural light, along with a wet bar, feature wall, upgraded electrical panel, and bathroom rough-in ready for your personal touch. Additional highlights include Maple Hardwood Stairs, Hardwood & Luxury Vinyl Flooring throughout, Custom window blinds throughout, 12x24 designer tiles in the foyer and bathrooms, Upgraded interior doors and dimmer switches, 200-amp service with EV-ready conduit, Cat 6 pre-wiring for Smart Home functionality, BBQ Gas Line. With attached garage and additional interlock driveway parking, and just minutes from parks, schools, shopping, and transit, this turnkey gem offers the perfect blend of comfort, convenience, and style. Don't miss your chance to call 748 Twist Way home schedule your private showing today! (id:56864)
Keller Williams Integrity Realty
1150 Dartmouth Avenue
Ottawa, Ontario
Open House - Sun May 25th, 2-4 pm. This beautifully renovated bungalow is located in one of Ottawas most charming neighbourhoods, known for its tree-lined streets, generous lots, excellent schools, parks, and convenient access to transit, groceries and shopping. Incredibly bright and inviting main level with spacious living room, dining room and a kitchen fit for a chef! Enjoy marble tile flooring, breakfast bar, soft close drawers, quartz countertops, glass tile backsplash, and stainless steel appliances, Hardwood floors flow throughout the main level up to the luxury 5 piece main bathroom complete with tile flooring, jacuzzi tub, large glass shower and double sinks. From the kitchen, step down into the stunning family room with a cozy gas fireplace, 2 skylights and sliding doors out to the fenced backyard. Access the garage on your way down to the fully finished lower level. Featuring laminate flooring throughout the 2nd family room (with another gas fireplace), 2 bedrooms and laundry room. A 4 piece bathroom and slots of storage areas complete the lower level. The south-facing backyard is fully fenced with a large shed and ideal for entertaining or relaxing. Roof Shingles, Windows, Furnace and A/C (2018) Hot Water Tank & 2 Fireplaces (2019) Skylights & Duct Cleaning (2024) California Shutters (2019) See property info/multimedia button for more details. No conveyance of any written signed offers prior to 4 pm on May 26th and 24hrs irrevocable as per form 244. (id:56864)
Century 21 Synergy Realty Inc
17 Grangemill Avenue
Ottawa, Ontario
Great Location at the Very Convenient Bells Corner! This Renovated bungalow (2 beds, 2 bath + Finished basement ) located on a very quiet crescent. The front driveway can park 6 cars. Large FENCED backyard with interlock & landscaping, perfect for your outdoor living. Main level features hardwood flooring, open floor plan & custom built-ins in the living room. Classic white kitchen with gas stove, stone counters, stainless steel appliances & lots of storage space. 2 fireplaces with stone accent walls, beautifully renovated baths. There are side doors leading to the kitchen and basement. Finished basement includes a full bath and a large recreation room which is perfect for movie night and kids play. Close to shopping, parks, restaurants and easy access to Highway. Minutes drive to Bell High School, DND Carling and Kanata High Tech Park. One level living at its Best! Book your showing today!, Deposit: 5800 Flooring: Hardwood (id:56864)
Keller Williams Integrity Realty
1695 Gage Crescent N
Ottawa, Ontario
**OPEN HOUSE: May 24 & 25, 2025 at 2:00-4:00 PM** Welcome to your next opportunity in the prestigious Bel-Air Heights community just minutes from Algonquin College and College Square! Featuring potential secondary dwelling unit (SDU). This beautifully laid-out 3+1 bedroom, 2-bathroom bungalow with a rare main-floor den delivers unmatched versatility perfect for multi-generational living or savvy investors eyeing $4,000+ monthly rental income. Boasting sun-drenched living spaces, hardwood flooring, and a fully finished lower level, this home offers endless potential. Whether you're seeking passive income, space for extended family, or a polished primary residence, this property delivers. Step outside to a generous, private backyard and enjoy life in one of Ottawa's most connected neighborhoods close to transit, top-rated schools, parks, shopping, and dining. Turn the key and unlock value, lifestyle, and location all in one. Offer presentation date: May 29th, 2025 at 5:00 PM. ** This is a linked property.** (id:56864)
Keller Williams Integrity Realty
1000 Parabolica Way
Ottawa, Ontario
This 2022 built Spectacular 4 bedroom, 4 bath end-unit executive townhome comes turnkey with numerous upgrades. Highlights of this home include an office space on the main floor and an open concept kitchen with quartz counter top and upgraded appliances. Upstairs, you'll find four bedrooms, including a primary suite with ensuite bath and walk-in closet. The finished basement offers endless possibilities whether you envision a cozy family room, rec room or a fitness area, the space is yours to transform. Enjoy the convenience of nearby schools, parks, shopping, and easy highway access, making daily life a breeze. Whether you're starting a family or looking for a place to grow, this home offers the perfect balance of community charm and city access. Highly sought after school zone & close to shops, parks & transit. (id:56864)
Exp Realty




