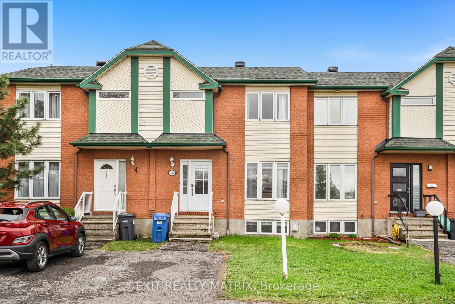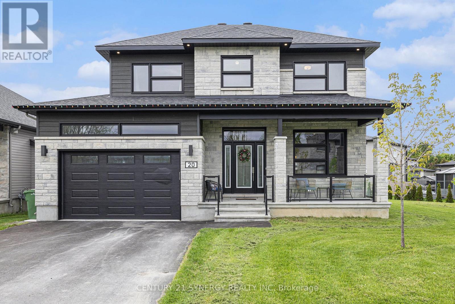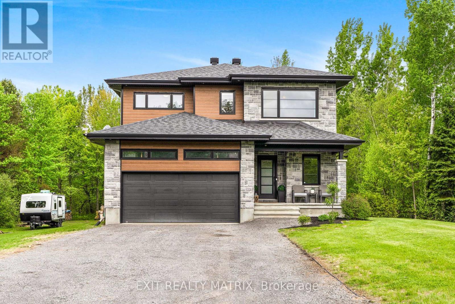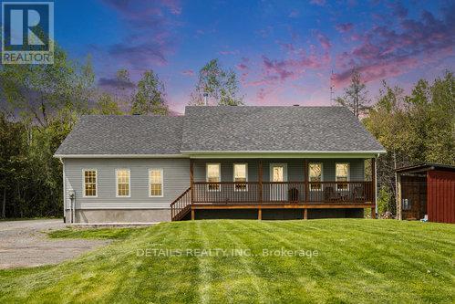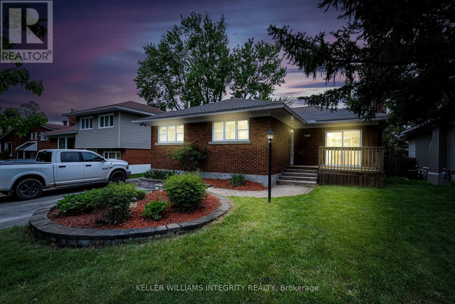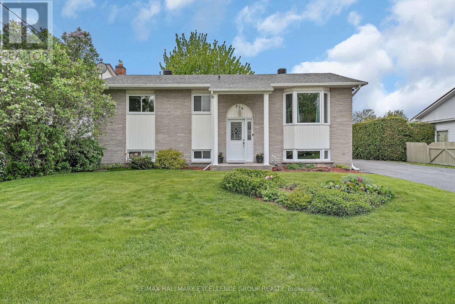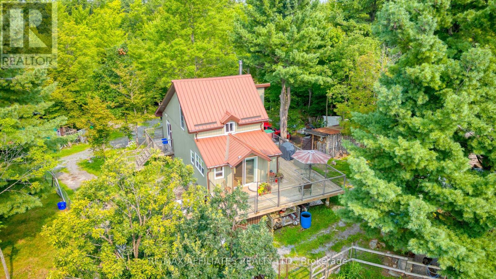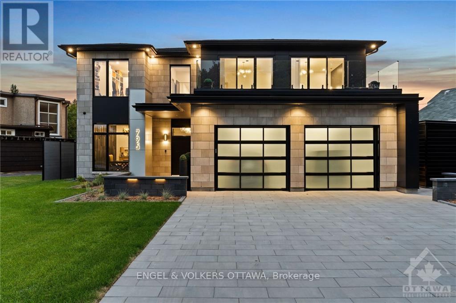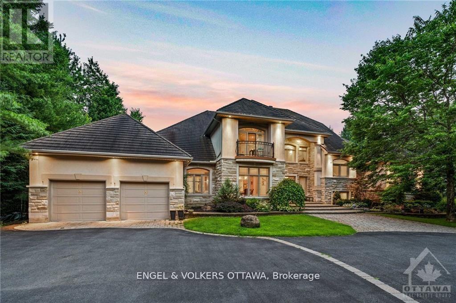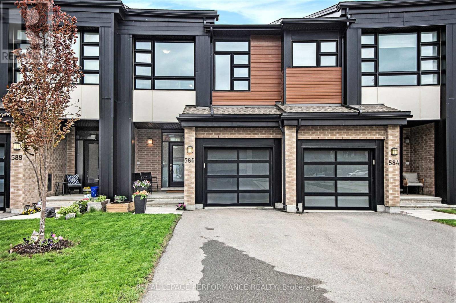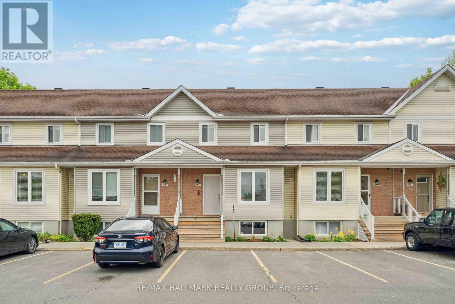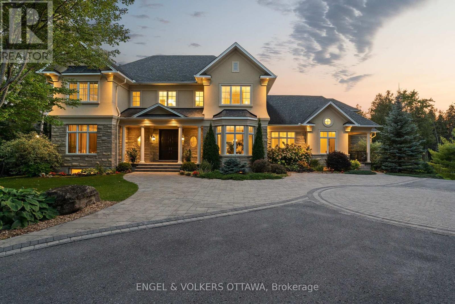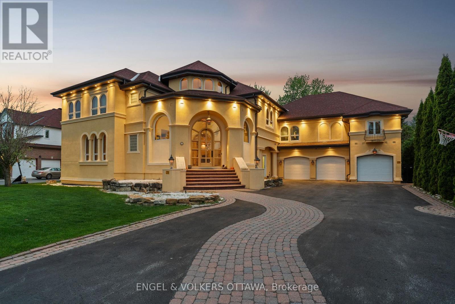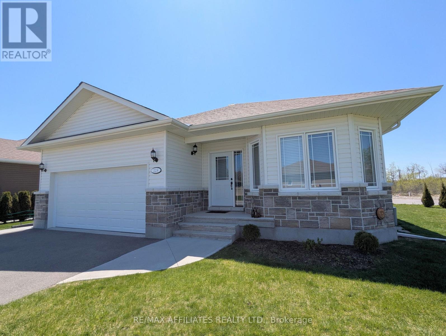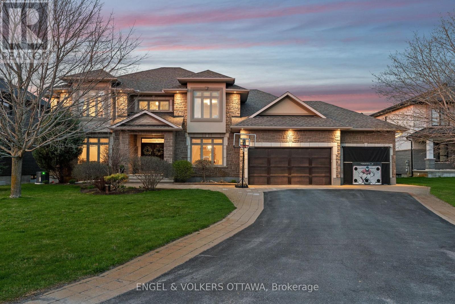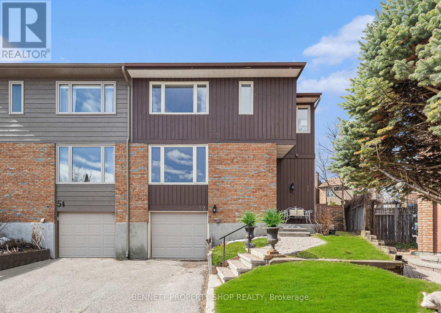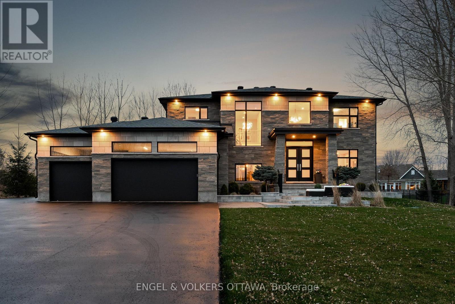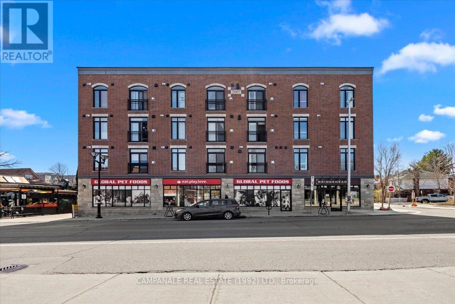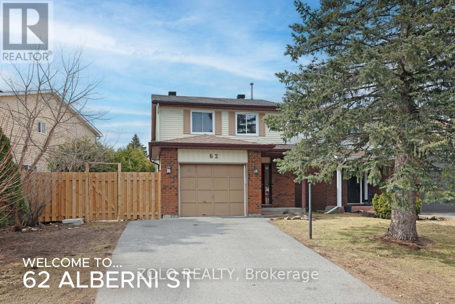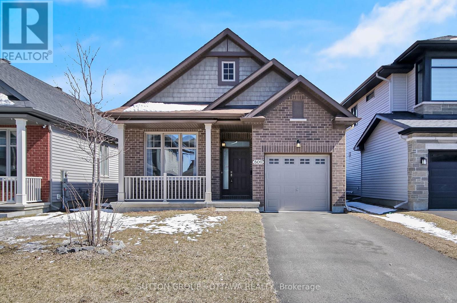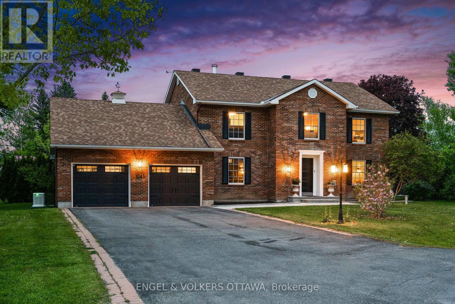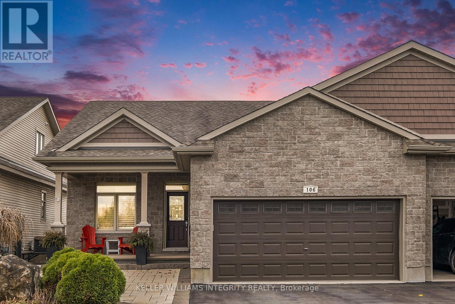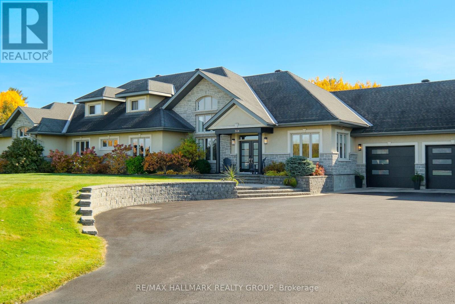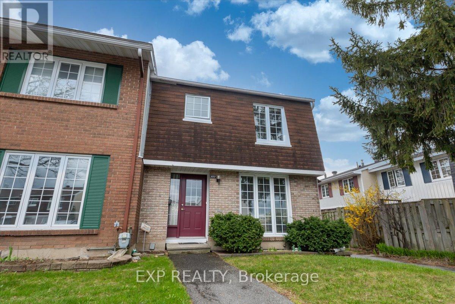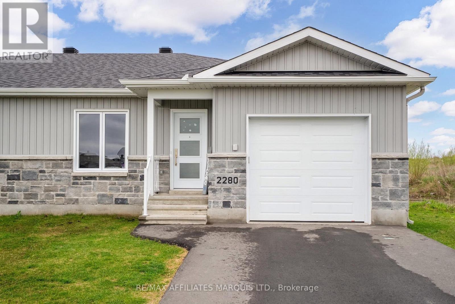732 Nelson Street W
Hawkesbury, Ontario
Charming 3-Bedroom Freehold Townhome in Hawkesbury No Condo Fees! Welcome to this 3-bedroom townhome offering comfort, convenience, and great value in the heart of Hawkesbury. This freehold property comes with no condo fees and features a fully fenced backyard, perfect for kids, pets, or summer gatherings. Step inside to discover a functional layout with laundry conveniently located on the main floor, adjacent to a practical horseshoe kitchen ideal for everyday cooking. The open-concept dining and living area offers a bright, versatile space for relaxing or entertaining, and a main floor powder room adds to the homes practicality. Upstairs, you'll find three generous bedrooms, including a spacious primary suite with a walk-in closet. The revamped full bathroom adds a touch of modern style to your daily routine. Need more space? The fully finished basement provides a cozy area for a family room, home office, gym, or playroom whatever suits your lifestyle. Don't miss this opportunity to own an affordable, move-in-ready home close to schools, parks, and amenities in a friendly community. Natural Gas heating & Central A/C. Laminate floors (main and basement) 2024. Entire house was painted in 2024. Main bathroom revamped 2024. Light fixtures, dishwasher and hood fan 2024. (id:56864)
Exit Realty Matrix
531 Besserer Street
Ottawa, Ontario
It's a Wow! This stunning fully-updated Sandy Hill home is loaded with elegance & character. Enter into the oversized vestibule, ideal for welcoming guests. Enjoy the spacious Living Room with 10 ft. high ceilings, gas fireplace and a wonderful large window overlooking the low-maintenance landscaped front yard. The Dining Room is ideal for hosting dinner parties. It comes complete with a butler's pantry with floor-to-ceiling cabinetry, leading to the fully renovated kitchen with quartz countertops and a gas stove. Here you will find a convenient second staircase leading to the upper floors. The second floor has two bedrooms and a fully renovated oversized bathroom with walk in shower, large soaking tub, and heated floors. It also features a den/home office/possible 4th bedroom. The top floor oasis - your private retreat - has a sitting room with French Doors, 2 skylights, bedroom with walk-in closet and ensuite bathroom. The Lower Level is finished, complete with a powder room and separate laundry room. This unique enclave of homes is tucked away on a quiet street, and close to everything including Strathcona & MacDonald Garden Parks, coffee shops, grocery stores, and across the foot bridge to the Rideau Sports Centre. Association fee for snow removal in laneway. 24 hour irrevocable on all offers. This is modern urban living at its finest! (id:56864)
Right At Home Realty
181 Lamprey Street
Ottawa, Ontario
METICULOUSLY MAINTAINED GORGEOUS WESTLYNN MODEL (almost 3000 square feet above grade!)! This 4 Bedroom+Loft, 3 Bathroom home sits on a 43' frontage and is situated on one of the loveliest, quietest streets in the growing community of Half Moon Bay. This home has it all: relaxing front porch & second level balcony, custom interlock driveway & walkway, main level den (perfect for working from home), 9 foot main level ceilings, hardwood on main level as well as on stairs & upper hallway, California shutters, huge customized mud room & the list goes on! The model home inspired kitchen with eat-in area spares no expense with its luxe granite counters, travertine backsplash, stainless steel appliances (including gas range), abundant cabinet space & island perfect for gathering. Host dinner parties in the large designated dining room. The living room is accented by the coffered ceiling, a stone fireplace and is TV-ready. Upstairs, the dreamy primary bedroom boasts an enormous walk-in closet as well as an ensuite spa with double sinks, glass shower & soaker tub. In addition to three VERY generously sized bedrooms, the second level also features a custom Pinterest-worthy laundry room (with a mounted TV [included] to watch your favorite show while folding away). A full bath (with double sinks), cozy loft, and access to the large second-level balcony complete the second level. The fully fenced (PVC) backyard is a great space to send the kids to play or host a summer BBQ. Excellent location!! Quick walk to multiple parks, schools, Minto Recreation Complex, convenience store, public transit and more! Bike or walk to Barrhaven Town Centre to catch a movie or visit one of the many shops or restaurants! Between the house itself and the location, this one is not to be missed!! Book a showing today! (id:56864)
Sutton Group - Ottawa Realty
20 Pleasant Street
North Stormont, Ontario
Discover modern elegance and small-town charm in this beautifully upgraded 4-bedroom, 3-bathroom family home nestled on a quiet street in the welcoming community of Crysler. This two-storey stunner is the ideal blend of comfort, space, and style offering hardwood and ceramic flooring throughout, 9ft ceilings with pot lights on the main level and an open concept layout, perfect for entertaining. Curl up by the gas fireplace in the cozy family room and enjoy preparing meals in the bright and modern eat-in Chef's kitchen equipped with granite countertops, S/S appliances, island with a breakfast bar and sliding door access to the oversized deck in the HUGE backyard. Venture upstairs to find 4 generously sized bedrooms including a serene primary suite with large windows, big walk-in closet and a luxurious ensuite with a freestanding soaker tub, double sinks, and a glass walk-in shower. The partially finished lower level offers large windows with plenty of room to customize the rec room of your dreams! Don't miss your chance to own this turn-key property conveniently located close to the community centre/arena, schools and many other local amenities. (id:56864)
Century 21 Synergy Realty Inc
1463 Vinette Road
Clarence-Rockland, Ontario
**OPEN HOUSE SAT MAY 24, FROM 2-4PM** Welcome to this exceptional dream home nestled in the sought-after community of Clarence Creek. Built in 2017, this magazine-worthy residence offers a perfect blend of timeless elegance, modern design, and high-end comfort. The main floor welcomes you with a spacious open-concept layout, designed with both style and function in mind. The living room exudes warmth and sophistication, featuring a stunning gas fireplace as its centerpiece ideal for relaxing evenings or entertaining guests. Adjacent to the living space is an elegant dining area, bathed in natural light, with patio doors that open to a beautifully landscaped backyard. The heart of the home is the chefs kitchen, outfitted with premium finishes, a generous sit-up island, and a walk-in pantry, a true culinary haven designed for both everyday living and gourmet entertaining. Upstairs, you'll find four generously sized bedrooms and two luxurious bathrooms. The primary suite is a private retreat, complete with a spa-inspired ensuite, including a sleek glass shower and soaker tub, and a spacious walk-in closet with custom storage. The fully finished basement expands your living space with a versatile layout perfect for a home theatre, gym, or additional family room. Step outside into your private, oversized yard, framed by mature trees for serene seclusion. A large back deck invites summer gatherings, while the above-ground pool adds a resort-style touch to your outdoor oasis. Every detail of this home has been carefully curated to offer comfort, beauty, and a touch of everyday luxury. Move in and experience the lifestyle you deserve. (id:56864)
Exit Realty Matrix
317 County Rd 18
North Grenville, Ontario
Are you looking for the perfect home in a beautiful country setting? Well here it is...Welcome to 317 County Rd 18! Built in 2020 and an incredible opportunity to enjoy an almost brand new home plus the sounds of the country, surrounded by farms and forest while only being 15 minutes to Kemptville. With 3+1 generously sized bedrooms, 3 full washrooms and fully finished basement, there's plenty of space for everyone. You'll love the beautiful open concept layout and modern kitchen if entertaining is your thing. Enjoy central air conditioning and forced air propane heat backed up by a cozy woodstove with plenty of storage in the pole barn for dry wood. For extra convenience, the double car attached garage offers inside entry to the kitchen. All appliances are included to just bring your belongings and move right in! STOP THE CAR! (id:56864)
Details Realty Inc.
1695 Gage Crescent N
Ottawa, Ontario
**OPEN HOUSE: May 24 & 25, 2025 at 2:00-4:00 PM** Welcome to your next opportunity in the prestigious Bel-Air Heights community just minutes from Algonquin College and College Square! Featuring potential secondary dwelling unit (SDU). This beautifully laid-out 3+1 bedroom, 2-bathroom bungalow with a rare main-floor den delivers unmatched versatility perfect for multi-generational living or savvy investors eyeing $4,000+ monthly rental income. Boasting sun-drenched living spaces, hardwood flooring, and a fully finished lower level, this home offers endless potential. Whether you're seeking passive income, space for extended family, or a polished primary residence, this property delivers. Step outside to a generous, private backyard and enjoy life in one of Ottawa's most connected neighborhoods close to transit, top-rated schools, parks, shopping, and dining. Turn the key and unlock value, lifestyle, and location all in one. Offer presentation date: May 29th, 2025 at 5:00 PM. ** This is a linked property.** (id:56864)
Keller Williams Integrity Realty
408 Andre Street
Clarence-Rockland, Ontario
Welcome to this meticulously maintained 2+2 bedroom high-ranch bungalow, ideally located in a sought after neighborhood within walking distance to all amenities. This bright and spacious home features a heated & insulated double garage, updated windows in 2014/2015, 2 fully renovated bathrooms (2023-2024) that blend modern style with everyday function, hardwood & ceramic floors through main, Quartz counters in kitchen and NO popcorn ceilings on main. The lower level offers incredible versatility with 2 additional bedrooms and a dedicated craft room complete with a sink- perfect for hobbies, projects or a creative workspace. Outside you can unwind in the generous fenced back yard oasis with newer, multi-level decks featuring sleek glass & aluminum railings and a HOT TUB (2021) with plenty of room to entertain. Pride of ownership is evident in every detail of this well-loved home. Furnace, AC, HWT, air exchanger & laminate flooring 2017. Shingles 2016. 24 hrs irrevocable. OPEN HOUSE 2-4 on Sunday May 25th, 2025 (id:56864)
RE/MAX Hallmark Excellence Group Realty
1450 Corsham Avenue
Ottawa, Ontario
Beautiful three-bedroom three bathroom home in the most sought-after area. All windows were replaced in 2014. New AC(2023). New washer and dryer (2022). Located in a quiet neighborhood within walking distance to parks, schools, public transportation, shopping, and LRT. 24-hour irrevocable on all offers (id:56864)
Keller Williams Integrity Realty
42 Cleadon Drive
Ottawa, Ontario
Experience your dream lifestyle at 42 Cleadon Dr, located in the sought-after Crystal Beach community, just steps from Ottawa River, Andrew Hayden Park and the Nepean Sailing Club. This beautifully renovated and spacious bungalow combines modern comfort with timeless elegance. The open-concept main floor features a cozy living and dining area with a gas fireplace and stunning hardwood floors, perfect for entertaining. The updated kitchen boasts plenty of storage and sleek granite countertops. The primary bedroom offers a contemporary 2-piece ensuite and a generous closet. Two additional bedrooms and an updated main bath complete this level. Large windows throughout allow natural light to flood the home, creating a bright and airy atmosphere. The oversized garage has a door to the backyard. Outside, enjoy a private, peaceful lot with no rear neighbours and a large patio ideal for relaxing or entertaining. The unfinished basement presents endless possibilities for customization. Conveniently located near Bayshore Shopping Mall, restaurants, amenities, and the future LRT, with easy access to DND, Abbott, and just a 10-minute drive to Kanata North's high-tech sector. This home is the perfect blend of functionality and potential. Long list of updates available upon request. Don't miss the chance to make it yours, so call to book your private showing today! ** This is a linked property.** (id:56864)
Right At Home Realty
109 - 21 Murray Street
Ottawa, Ontario
Great location with the Byward market at your doorstep. Approximately 1000 sq ft of ground floor retail space with a 250 sq ft of mezzanine/storage space. Two piece bathroom and one underground parking spot. (id:56864)
Coldwell Banker Rhodes & Company
241 Madhu Crescent
Ottawa, Ontario
**Open House Sun May 25th 2-4pm** Rare & stunning custom-built residence in one of the citys most sought-after neighborhoods. Offering over 3,600 sqft. of living space, this 5bed, 5bath home is the perfect blend of elegance, space, and modern comfort. A grand foyer welcomes you with a bright home office/den and a convenient powder room nearby. The open-concept main floor features a gourmet kitchen with quartz countertops, stainless steel appliances, an island with breakfast bar, and a casual eat-in area, all seamlessly flowing into the family room with a stunning stone gas fireplace. This level also includes a formal dining room, living room, and a functional mudroom with secondary basement entrancea thoughtfully designed space for busy family life. Upstairs, the luxurious primary suite boasts a spacious bedroom with a charming window seat, a walk-in closet, and a spa-like 5-piece ensuite with a glass shower, soaker tub, and private toilet area. The second and third bedrooms share a jack-and-jill 5pc ensuite with double sinks and the 4th bedroom also has its own ensuite. Each of these bedrooms are oversized and have their own walk-in closets. A dedicated laundry room completes this level for added ease. The finished basement extends the living space with a large recreation room, exercise area, a fifth bedroom with a walk-in closet, and a 3-piece bathroom. A spacious unfinished area provides excellent storage solutions. Step outside to your professionally landscaped backyard, designed for both relaxation and entertaining. The sparkling saltwater Gunite pool (2012) is the centerpiece, surrounded by a stone pool deck, private terrace, interlock walkways, and a separate BBQ area. Privacy hedging and a pool shed complete this dream outdoor retreat.This home is minutes from NCC parkland, Mooneys Bay, Carleton University, shopping, and restaurants. This is a one-of-a-kind opportunity to own a prestigious home in an unbeatable location. (id:56864)
Coldwell Banker Rhodes & Company
19 West Devil Lk Lane E
Frontenac, Ontario
50 acre off grid home sitting high in the woods of Devil Lake area and overlooking the stunning scenic countryside. This 1 bdrm home has everything you could want to be completely self-sufficient and raise your own small livestock as well. Set up to be efficient and cost effective, this home offers convenience because all the work has been done to set great systems in place. From the multitude of storage buildings to small livestock sheds, to fencing for predator protection to loads of wood to use on your own property for building and heat sources, this is a true gem of a place for anyone wanting a year round getaway or smaller home to enjoy. There is loads of natural lighting flooding in every window making every season a beautiful sight out every window. Excellent turkey and deer hunting right from the front steps and the gardens here are incredible! Join the local assoc. and you can use the boat launch 1.5kms away to access Devil Lake! 16 gel batteries, 6 solar panels, 48V system with built in Generac that charges up the entire system making it simple to use and easy to maintain. propane stove, propane fireplace along with wood fireplace make options for winter heating simple and budget friendly. (id:56864)
RE/MAX Affiliates Realty Ltd.
795 Melfa Crescent
Ottawa, Ontario
Welcome to this newly built modern masterpiece, a perfect blend of luxury, functionality, and comfort designed for family living. This 5-bedroom home boasts 3 ensuites and an array of high-end features that make it truly one of a kind. From its expansive interior to the meticulously landscaped exterior, this property offers countless high end features. The outdoor living space flows seamlessly from inside to outside with massive patio doors opening to an impressive lanai overlooking the pool and pool-house, perfect for summer entertainment. This stunning residence comes complete with a private home gym, 650 bottle glass wine cellar, double islands, wide plank oak floors, steam shower, stealth speakers, automatic blinds, fully automated alarm system and exterior cameras, heated basement and garage floors, and a heated driveway. Built with efficiency, quality and low maintenance in mind, this home delivers on every front. Schedule a tour to experience the best in contemporary living! (id:56864)
Engel & Volkers Ottawa
5800 Queenscourt Crescent
Ottawa, Ontario
Set on 2 acres in Rideau Forest, this home showcases exceptional quality, design & craftsmanship. The foyer leads to a grand living room with 20-ft ceilings & a gas fireplace. The gourmet kitchen is complemented by a formal dining room and a family room with coffered ceilings, a wood-burning fireplace & direct backyard access. The main level primary suite includes a custom 5-piece ensuite, California walk-in closets & private hot tub access. A convenient office off the primary suite can serve as a bedroom. Upstairs, there are three additional bedrooms, each with a balcony; two have walk-in closets & one has a 4-piece ensuite. The finished basement features 9-ft ceilings, a bar, a theatre & ample space for entertaining. The backyard is an absolute oasis retreat with a beautiful salt-water pool, hot tub, covered terrace & an outdoor kitchen with a gas BBQ and fridge. The property includes attached and detached 2-car garages. Just a few features this resort-stylehome has to offer. (id:56864)
Engel & Volkers Ottawa
2103 Delmar Drive
Ottawa, Ontario
Nestled in one of Ottawa's most desirable neighborhoods, 2103 Delmar Drive offers the perfect blend of space, comfort, and location. This classic two-storey home boasts 4+1 bedrooms and 4 bathrooms, thoughtfully designed to accommodate growing families or those who love to entertain. As you step inside, you're greeted by a warm and inviting atmosphere. The main floor features a bright and airy layout with large windows that flood the living and dining areas with natural light. The eat-in kitchen has been updated with modern appliances and provides the perfect hub for everyday meals and family gatherings. Upstairs, you'll find four well-proportioned bedrooms, including a primary suite with ample closet space and a private ensuite bathroom. Each room is bathed in soft natural light, offering a peaceful retreat from the day, and the tastefully renovated main bathroom completes the upper level. The fully finished basement adds valuable living space that can easily be transformed into a home office, recreation room, or even a guest suite. With a separate laundry area and plenty of storage, functionality is built into every corner of this home. Outside, the private backyard is a true oasis. Surrounded by mature trees and greenery, backing onto NCC gardens, it offers a peaceful space for summer barbecues, gardening, or simply enjoying the outdoors. The home also includes a garage with inside entry, and a wide driveway for additional parking. Situated in the well-established Alta Vista community, you're just minutes from great schools (elementary & secondary), parks, shopping centers, hospitals (General and CHEO), and public transit. This is a neighborhood known for its quiet charm, excellent amenities, and strong sense of community. Whether you're looking to upsize, relocate, or settle into a forever home, 2103 Delmar Drive presents a rare opportunity to own a piece of Ottawa's best. (id:56864)
RE/MAX Hallmark Realty Group
102 Arcand Road
North Grenville, Ontario
Discover the perfect blend of tranquility and convenience in this efficient four bedroom home, nestled on just over an acre of serene countryside. Located less than 30 minutes from the city, it offers the ideal setting for those seeking a peaceful lifestyle without sacrificing accessibility. The spacious layout includes three bedrooms upstairs and one on the lower level, providing flexible living arrangements. The primary bedroom features an ensuite bathroom, ensuring privacy and comfort. The main floor bedrooms and layout offer potential for an in-law suite, subject to local zoning and building regulations. This home presents an excellent opportunity for first-time buyers seeking a move-in-ready property with room to grow. Experience the charm of country living while staying connected to urban amenities (id:56864)
Real Broker Ontario Ltd.
586 Triangle Street
Ottawa, Ontario
Welcome to this STUNNING Calypso Model townhome by Urbandale! This Energy Star-certified home built in 2019, showcases refined elegance & modern living, offering 3 Spacious Bedrooms, 2.5 beautifully appointed Bathrooms & a striking contemporary exterior w/Newly PVC fully fenced backyard with no easement, ensuring complete privacy, no through access! From the moment you step inside, you'll be impressed by TWO LEVELS of rich hardwood flooring, accented by intricate designer tile in the welcoming foyer, mudroom & powder room. The heart of the home is the open-concept main floor, where style & function meet in perfect harmony. The living room features a dramatic open-to-above design, anchored by a centerpiece gas fireplace & framed by soaring floor-to-ceiling windows that flood the space with natural light. The elegant dining area flows seamlessly into a chic, sophisticated kitchen. Enjoy QUARTZ countertops, STAINLESS STEEL appl, a large island w/breakfast bar, pot lighting, a wall of pantry cabinetry, stylish backsplash & patio doors that lead to the fully fenced yard. A functional mudroom off the garage w/inside entry & a tastefully designed powder rm adds convenience to the main lvl. Upstairs the primary bedroom retreat offers a generous walk-in closet, a spa-inspired ensuite featuring a soaker tub & glass/tile oversized shower! Two additional bright spacious bedrooms, a modern 4-piece bathroom & 2ND FLR LAUNDRY rm complete this upper level w/style and practicality. The finished lower level boasts a wonderful recreation room & ample storage space to keep your home organized & clutter-free. Technology meets convenience w/Smart Home integration, including a Nest system for remote access to your climate & home systems offering efficiency, security & control wherever you are. Ideally located & walking distance to beautiful parks, Abbottsville Trail & a wide array of shopping, dining, & amenities, this home offers the perfect balance of serenity & connectivity. (id:56864)
Royal LePage Performance Realty
1853 Loranger Court
Ottawa, Ontario
Welcome to this charming 2-bedroom, 1.5 bath townhouse nestled in the heart of Chapel Hill, Orléans with NO REAR NEIGHBOURS! With parking just steps from the front door, discover a bright, sun-filled kitchen and a spacious eat-in area, seamlessly flowing into a formal dining room. The living room is a cozy retreat, complete with patio doors that open to your backyard with a custom deck surrounded by mature trees for ultimate privacy. The large primary bedroom, upgraded main bathroom and secondary bedroom are all just down the hall from each other on the second level. The finished basement extends your living space with a recreation room, large bright window, ample storage, and a convenient laundry area. Stroll to Roy Park for soccer and winter skating, or take your pup for a walk to Heritage Park's shaded trails and off-leash area. Chapel Hill Park with its splash pad is also nearby, and you're just minutes from Innes Road, offering convenient public transit, shopping, dining, and entertainment options. Enjoy the comfort of central air, affordable condo fees, and a community that truly has it all. Book your showing today! (id:56864)
RE/MAX Hallmark Realty Group
1960 Alta Vista Drive
Ottawa, Ontario
Welcome to 1960 Alta Vista Dr. Situated on the corner of Roger Road and Alta Vista in the beautiful neighborhood of Faircrest Heights. This beautiful stone bungalow offers so many wonderful features for the future owners of this lovely home. You are welcomed In with a large circular driveway, and upon entrance, you are stepping in into a large and spacious main level with beautiful hardwood floors, functional kitchen, two bedrooms on the main level, a charming wood fireplace in the living room and a beautiful and sunny solarium. Updated washrooms on all levels. The lower level features two additional bedrooms, a very spacious Recreational room, and ample storage. This property sits on a large corner lot, with vast green space, plenty of foliage and beautiful tall trees. A perfect backyard paradise in the city. This property is conveniently located To schools, hospitals and central Ottawa. Don't miss out on the opportunity to see this beautiful property with so much to offer! ** This is a linked property.** (id:56864)
Engel & Volkers Ottawa
1408 Blackhorse Court
Ottawa, Ontario
This exceptional estate, designed by the renowned Andre Godin, blends timeless elegance with modern luxury, offering breathtaking views of its serene Rideau Forest surroundings. Nestled on a quiet cul-de-sac, this magnificent mansion is situated in one of the city's most prestigious and sought-after neighbourhoods. Boasting six bedrooms and seven bathrooms, this stunning residence offers an unparalleled living experience, with high-end finishes and exceptional craftsmanship throughout. The homes classic architectural details and sophisticated design create an atmosphere of refined comfort and grandeur. A separate wing with a private entrance provides an independent living space, complete with a dedicated office, a sunlit mudroom, and a rear deck, all finished to the same impeccable standard as the main residence. Designed for seamless entertaining, the property features two kitchens, a chefs kitchen that opens to an inviting living room with coffered ceilings and a wood-burning fireplace, as well as a secondary catering kitchen for effortless hosting. Step outside to a sprawling covered deck that offers panoramic views of the lush, landscaped backyard, complete with a tranquil pond and private sauna.This extraordinary home is a rare opportunity to own a one-of-a-kind luxury retreat in a truly prime location. (id:56864)
Engel & Volkers Ottawa
202 - 446 Gilmour Street
Ottawa, Ontario
Welcome to 446 Gilmour in Centretown - 9 unit boutique low-rise condo building! This 2 bed 2 bath unitfeatures over 1000sqft of well used space. Enjoy bright sunny days with the southern exposure and largecovered balcony. The spacious kitchen offers ample counter and cupboard space, with a pass-through to aliving room / dining room space. The generous sized primary bedroom offers a 3 piece bathroom, and walkin closet. The second bedroom provides that extra flex space for another bed, guest room, office/den.Dedicated laundry room and 4 piece bathroom complete the unit. Located on a quite one way street offBank Street you're steps from Parliament Hill, the National Arts Centre, Rideau Centre the walking+bikingpaths of Ottawa's Rideau Canal. Excellent restaurants and shopping on Bank and Elgin Street - Steps fromGongfu Bao, Wolf Down, Fauna, Arlo, Flora Hall Brewing and Whalesbone. Parking & storage included.Building upgraded HVAC system to separate unit heat pumps in 2024 as primary heating source. (id:56864)
Real Broker Ontario Ltd.
6 Cypress Gardens
Ottawa, Ontario
Prepare to be captivated by this truly one-of-a-kind, architecturally stunning residence an extraordinary fusion of elegance, sophistication, and resort-style comfort. This breathtaking custom-built 5-bedroom, 5-bathroom home is one of Ottawas most awe-inspiring properties. From the moment you step inside the dramatic 20+ ft atrium foyer, you're greeted by an airy, open-concept design, showcasing impeccable craftsmanship, custom millwork, expansive windows that flood the space with natural light, and high-end finishes throughout. The main level is an entertainers dream featuring a grand family room with fireplace, elegant dining area, and a chef-inspired gourmet kitchen with an adjoining breakfast nook. Step out to your bespoke pavilion balcony and overlook the private backyard oasis.Upstairs, the private primary suite is a luxurious retreat complete with a spa-like 6-piece ensuite, a showstopping walk-in closet, and its own oversized balcony with sweeping views of the property. A stunning loft area overlooks the main level, and three additional generously sized bedrooms offer comfort for family and guests with a private ensuite, and two sharing a Jack-and-Jill bath. The fully finished walk-out lower level redefines luxury entertainment: a state-of-the-art home theatre, games room, stylish bar, dining area, a beautiful guest suite, and a cozy fireplace all lead out to the spectacular backyard. A custom pool with fountain feature, cabana, stonework, expansive terraces, and meticulously curated landscaping create the perfect setting for both relaxation and entertaining. The oversized 6-car garage provides ample space for all your vehicles, and this exceptional home is nestled in a prestigious neighborhood with top-tier amenities close by. Enjoy the custom video tour and photo gallery showcasing this remarkable property. Don't miss out on this opportunity! Contact us today to schedule your private showing. (id:56864)
Engel & Volkers Ottawa
Royal LePage Team Realty
270 Morris Island Drive
Ottawa, Ontario
Welcome to 270 Morris Island Drive, a meticulously renovated stone residence offering over 300 feet of pristine Ottawa River frontage and only a 30 minutes drive to Kanata. This exceptional home combines timeless charm with modern luxury, boasting 3,265 sq. ft. of above-grade living space. This home is a nature lovers dream - nestled on a private lot filled with mature trees, beautiful gardens, paths with river views from every angle & close to the walking bridge to Quebec & The Morris Island Conservation Area. The main floor primary suite serves as a luxurious retreat, featuring a gorgeous spa like ensuite with heated floors & walks out to a spacious composite deck with stunning river views - perfect for unwinding on warm summer evenings and a beautiful way to end the day. The heart of the home is the great room which boasts soaring 20-foot ceilings with natural wood beams, a grand stone fireplace and panoramic river vistas. The recently updated kitchen is as functional as it is beautiful, featuring generous space for cooking and gathering with new appliances and granite countertopsall designed to complement the homes warm and inviting character. Upstairs, two bedrooms are connected by a cozy loft living area with a vaulted cedar ceiling and a full bathperfect for family or guests. The walk-out basement includes a rec. room, bathroom, sauna, workshop & separate covered entrance. A detached two-car garage with a rare basement & loft - offers great storage or space for a future bunkie. A private 40-foot dock with electric boat lift provides direct access to deep water, great for boating, fishing and swimming. With over $350,000 in recent renovations, this home blends timeless character with modern comfort, luxury amenities and natural beauty. So many updates, including 22KW Generac, 250 Gallon RVO system & New Trex composite back deck and front porch...The list goes on & on! Welcome to your dream waterfront home. (id:56864)
Royal LePage Team Realty
228 Wood Avenue
Smiths Falls, Ontario
Welcome to 228 Wood Avenue in the beautiful town of Smiths Falls. This 2 bedroom, 2 full bathroom Parkview built home was built in 2017 and is sitting on an oversized corner lot in a fantastic neighbourhood close to schools, shopping, and recreation trails. The main floor has an open concept kitchen, living and dining area, along with 2 bedrooms, 2 full bathrooms and a main floor laundry room.The primary bedroom is quite spacious and has a large walk-in closet and a very nice ensuite that was recently updated to have a tiled walk-in shower with glass doors and a non-slip shower base.The basement is full height and has been spray foam insulated, as well it has bat insulation and is ready to be finished into your own configuration, the options are endless with this space. The back deck is a great spot for watching the sun go down, or open the awning and enjoy some shade. The large double attached garage with interior access is fully insulated and partially drywalled, lots of room to park and have a workshop. This home has been very well maintained, don't miss out, book your showing today! Open house this Saturday May 17th from 1:00-2:00. (id:56864)
RE/MAX Affiliates Realty Ltd.
71 Blueheart
Ottawa, Ontario
This stunning Richraft-built, "Jameson Corner" model end-unit is ready for you to call it home! This gorgeous 3-storey large corner lot freehold townhome features 3 beds + office/den & 4 baths and is located in the heart of Barrhaven close to all amenities. You wont be disappointed in this wonderful neighborhood steps from schools, parks, transit, nature trails, shopping & more! The main floor offers a walk-in front closet, a den/office & conveniently located 2pc bathroom, perfect space for a home office, or secondary living space. The second level features open concept living areas with hardwood floors. A beautiful upgraded gourmet kitchen features granite countertops, large center island, pot lights, SS appliances, coffee bar area, and upgraded light fixtures. Large floor to ceiling windows offers plenty of natural light with an oversized balcony and natural gas hookup to enjoy summer BBQs. The third level features a large primary bedroom with ensuite and a large WIC. Two additional good sized bedrooms, a full bathroom and a laundry room completes the 3rd level. Unfinished basement has ample storage, wash-up sink, HRV System & tankless HWT perfect for storage or exercise room. Long driveway fits 2 cars with a single garage, parking for 3 cars. Don't miss the opportunity of buying a gorgeous executive home in this wonderful neighborhood just a short few steps from everything, around the corner from Leatherleaf Park and Mother Teresa HS and Longfields Station. (id:56864)
Uppabe Incorporated
450 Lockmaster Crescent
Ottawa, Ontario
Welcome to this stunning custom-built residence offering the perfect blend of luxury, space, and functionality. Boasting 6 spacious bedrooms and 6 beautifully appointed bathrooms, this exceptional home is designed for modern family living and effortless entertaining. Step inside to discover an expansive gourmet kitchen featuring a massive center island, premium stainless steel appliances, and ample cabinetry, ideal for the home chef and perfect for gatherings. The open-concept layout flows seamlessly into the dining and living areas, flooded with natural light and sophisticated finishes throughout.The fully finished basement expands the living space with versatility, ideal for a home theatre, gym, or playroom. For extended family or guests, the private, main floor in-law suite offers complete independence with its own full kitchen, bathroom, and private living quarters. Step outside into your personal oasis, a beautifully landscaped backyard designed for enjoyment. Dive into the in-ground pool, unwind on the patio, or entertain with ease in this breathtaking outdoor retreat. This home truly has it all - space, style, and thoughtful design. Don't miss your opportunity to own this one-of-a-kind property that checks every box. (id:56864)
Engel & Volkers Ottawa
52 Sandhurst Court
Ottawa, Ontario
Nestled on a tranquil cul-du-sac & located just minutes from the serene shores of Mooney's Bay, this wonderful semi detached home on an oversized lot is perfect for families & first time home buyers. This location cannot be beat! With easy access to biking on the historic Rideau Canal, summer festivals, swimming, picnicking, dragon boating, kayaking & beach volleyball at Mooney's Bay your family will feel like everyday is a vacation! A wonderful layout with a well designed floor plan, there is ample space for both relaxation & entertainment. A bright & modern kitchen is perfect for preparing family meals where all the aspiring Chef's can get involved & learn how to cook. 4 generous sized bedrooms, 3 baths, a big family room plus a living & dining area ensures lot's of space for the whole gang plus family & friends. So many updates have been done furnace & air conditioner, roof & sheathing, patio door & front door, garage door, owned tankless hot water & a stunning full kitchen renovation. Enjoy the private backyard that is made for a game of soccer or football. With easy access to public transportation, Carleton U, shopping, great schools, the airport, & a short commute to downtown Ottawa this is the spot to live. This family home not only provides a spacious living environment, it also places you in the heart of one of Ottawa's most sought after communities! Come make Riverside Park your next home. Truly a one of a kind community! (id:56864)
Bennett Property Shop Realty
274 Queen Mary Street
Ottawa, Ontario
Welcome to your next home, a bright and inviting 3-bedroom, 1-bath rental just minutes from downtown. The open-concept living and dining space is flooded with natural light thanks to large corner windows, creating a warm and welcoming atmosphere. The kitchen offers a practical layout with updated vinyl flooring and refreshed cabinetry, blending function with charm. A main-floor bedroom and full bath provide added flexibility, which is ideal for guests or a home office setup. Upstairs, you'll find two spacious bedrooms with plenty of room to unwind. Hardwood floors throughout add warmth and character to this comfortable urban retreat. Hardwood floors run throughout, adding warmth and character. With three parking spaces included and quick access to public transit, commuting is a breeze whether you're heading downtown for work or exploring the city on the weekend. The property comes fully furnished. (id:56864)
RE/MAX Hallmark Realty Group
744 Cope Drive
Ottawa, Ontario
Experience refined living in the charming community of West-wood. Ideally situated in Ottawa's vibrant west end, this location provides easy access to transit, scenic trails, parks, shops, and top-rated schools. Step into this bright and inviting home, where modern finishes abound, including hardwood flooring, upgraded ceramic tiles, plush carpeting, new appliances, and an enhanced kitchen back splash. Expansive windows flood the open-concept layout with natural light, creating a warm and welcoming atmosphere. This turnkey property boasts five generously sized bedrooms, four bathrooms, an open-concept kitchen complete with a pantry, and a spacious living area with remote controlled blinds. The primary suite features a walk-in closet and a luxurious ensuite bathroom. A gas fireplace anchors the living room with remote controlled blinds, offering a perfect space to relax and unwind. Flooring includes hardwood and wall-to-wall carpeting. Enjoy the backyard gazebo with a portable fireplace and interlock yard. Form 161 Registrant Disclosure of Interest is attached stating my relationship to the clients. (id:56864)
Keller Williams Integrity Realty
532 Leimerk Court
Ottawa, Ontario
Exquisite custom-built home combines timeless elegance with modern luxury on a cul du sac in the heart of Manotick. The gourmet kitchen features custom cabinetry, leathered granite countertops, stainless steel appliances, a walk-in pantry, and a coffee bar, perfect for both everyday living and entertaining. A spacious formal dining room and dual patio doors fill the main living area with natural light, creating a bright and welcoming atmosphere. The luxurious primary suite offers a custom walk-in closet and a spa-inspired 7pc ensuite. One secondary bedroom includes a private ensuite, while a Jack-and-Jill bathroom connects two additional bedrooms. The fully finished lower level is ideal for entertaining, with dedicated spaces for a bar, theatre, exercise, a guest bedroom, full bath, and cold storage. Step outside to a beautifully landscaped backyard featuring a covered lanai with built-in speakers, a fire pit, and an interlock patio complete with granite counter top, gas BBQ, and built-in pizza oven. Additional highlights include a full irrigation system, Control4 smart home system, central vac, and surround sound in the theatre and family rooms. This home is the ultimate entertainers dream inside and out. Don't miss out on the opportunity to make it yours! (id:56864)
Engel & Volkers Ottawa
201 - 6 Grove Avenue
Ottawa, Ontario
Welcome to 201-6 Grove Ave - A Rare Opportunity in a Landmark location. Located in one of Ottawa's most desirable neighborhoods, this bright and stylish 2 bedroom, 1 bathroom condominium offers the perfect blend of character, comfort, and convenience. Situated in a boutique, iconic building in the heart of Old Ottawa South, just steps from the Rideau Canal, Lansdowne Park, and vibrant Bank Street shops and dining. Inside, you'll find a thoughtfully designed layout with spacious bedrooms, abundant natural light, and a cozy gas fireplace anchoring the main living area. The updated kitchen features refreshed cabinetry and modern hardware, ideal for both everyday living and entertaining. The primary bedroom includes a generous closet plus a separate linen closet for extra storage. With an in-unit washer and dryer and additional storage space in the laundry room, this home adds everyday functionality to its inviting design. Enjoy the community vibe of this unique building, with Bridgehead Coffee right at your doorstep on the main level perfect for your morning routine or remote work sessions. Whether you're a first-time buyer, investor, or downsizer, this unit is a standout opportunity in a highly walkable, transit-friendly location. Don't miss your chance to own a piece of Ottawa's urban charm. Book your showing today! (id:56864)
Campanale Real Estate (1992) Ltd.
1705 - 324 Laurier Avenue W
Ottawa, Ontario
Chic urban living, 1 bed + Den + 4-pc Bathroom condo Has Large Balcony, Underground PARKING and LOCKER . Bright open concept living space is complemented by modern high-quality finishes throughout. Floor to ceiling windows allow lots of natural light, Living Room & Bedroom have Patio doors to large Balcony . Kitchen boasts granite counter tops and s/s appliances. In-Unit Laundry, Amenities include a fully equipped exercise room, rooftop outdoor pool with elegant poolside cabanas, BBQ's, party room with kitchen and bar area, pool table, theater, 3 Elevators and concierge. Located in the heart of the city, within walking distance to parliament hill, restaurants, groceries, transit, plus other major amenities. Condo fee includes Heat, Water, Building insurance .. Possession: as per tenancy.. 48hrs notice for all showings, 4:30-8pm Weekdays , 10-4pm on weekends .. To BOOK Appointments Call Shirin Shadman 613-851-7799..Status Certificate on file (id:56864)
RE/MAX Hallmark Realty Group
905 - 20 The Driveway Drive
Ottawa, Ontario
AMAZING OPPORTUNITY to live in this unbeatable location right in the heart of the Golden Triangle, this spacious 2-bedroom, 2-bathroom northwest unit is the perfect blend of comfort and convenience. The bright open layout offers generous living and dining areas, extending to a thoughtfully designed galley kitchen. Expansive windows give access to the private balcony providing a peaceful retreat from which you can enjoy sunsets and beautiful views of the Rideau Canal. Large primary bedroom featuring a walk-in closet and updated 3-piece ensuite bathroom, a generously sized second bedroom, and an additional full bathroom enhance this unit. Enjoy luxury amenities including the indoor swimming pool, gym, sauna, billiards, music room, party room, library and workshop. 1 parking space, 1 storage locker. Live immersed in one of Ottawa's most sought-after downtown neighbourhoods, while still tucked away in a tranquil setting, minutes to the Canal, NAC, footbridge to Ottawa U, trendy shops, restaurants, parks, and public transit. Don't miss this opportunity to experience downtown living at its finest! (id:56864)
Tru Realty
B - 36 Dufferin Road
Ottawa, Ontario
Spacious three-story + loft townhouse in the heart of New Edinburgh. A short walk to all amenities, 5 minutes to beautiful Stanley park. With 3 beds + loft and 4 bathrooms, this home has room for everyone - and then some. The loft space, with striking exposed beams has served as a 4th bedroom but could also be perfect for a private workspace, yoga zone, or teen retreat. The main floor features refinished hardwood, a bright, open, eat-in kitchen with new flooring, backsplash and countertop that make cooking (and takeout nights) feel a little more luxe. A spacious living room with high ceilings, large windows and a cozy fireplace offers the perfect spot to unwind, entertain, or soak in the sun throughout the day. Upstairs, you will find generous bedrooms, including a large primary suite with an updated ensuite. Both main baths have an extra touch of luxury with heated floors. Need a work from home space? This home easily fits two home offices. The home is freshly painted throughout and carpet on the stairs has been professionally cleaned. Nothing to do but move in. Enjoy a private, fenced rear yard perfect for BBQs, gardening, or relaxing. An attached garage offers secure parking and additional storage. All this minutes from transit and Beechwood shops. Live the village lifestyle with downtown only a short hop away. (id:56864)
Innovation Realty Ltd.
62 Alberni Street E
Ottawa, Ontario
Dream big and live bigger! Imagine this: your very own single-family detached home in the heart of Barrhaven for the price of a townhome. This isn't just any home, its a gem waiting to be yours. Step inside this pristine, move-in-ready home, boasting 3 generous bedrooms and 2 sparkling bathrooms, all complemented by a finished basement perfect for movie nights, playtime, or your own personal hideaway. This home sits on a large, private lot nestled in a sought-after, tranquil neighborhood of Barrhaven on the Green. Now, lets talk comfort and peace of mind with a newer furnace and AC installed in 2019, roof 2016 and gas stove 2024. And for those sunny weekends, head out to your private, fenced backyard oasis. Picture yourself firing up the BBQ with a natural gas hookup, hosting friends on the expansive patio, or tending to your lush garden with the handy shed, keeping everything organized. Location? Its a winner! From parks to schools to shopping, you'll have everything you need within arms reach. This is more than a house its a lifestyle upgrade, perfect for growing families or savvy investors looking for their next smart move. Homes like this don't wait forever..........seize the opportunity to own a home in one of Ottawa's most desirable areas. (id:56864)
Zolo Realty
179 Gracewood Crescent
Ottawa, Ontario
The award winning Oxford model by Tamarack homes offers one of the very best floor plans on the market! 4400+ finished sq ft .The owners have made the best of this by making stunning designer influenced modifications through-out the home. The kitchen is a prime example , the large center island now features a stylish functional built in table, multiple pantry spaces, coffee and bar fridge space, additional cabinetry and wonderful style elements such as an embedded hood fan, beautifully designed cabinets clean lines with white stone for counters and back splash, gold fixtures, drawer pulls and texture add warmth to the modern kitchen. Walnut panels and gas fireplace in the large bright family room add a modern warm coziness to this big bright gathering space . The traditional floor plan features a combined living room dining area that homeowners love, the sellers have added design features to create a warm functional space for entertaining. The main floor den is a must for todays family. The primary bedroom is a treat ! Gorgeous oversized mirror in the bedroom, coffered ceiling, great lighting & practical closet set up which leads to a fully recently renovated hotel style bathroom with floor to ceiling tiles glass shower and elegant soaker tub . Second ensuite bath featured in Bedroom 3. Bedrooms 2 and4 are very big each with lovely features, hard for kids to pick the best room!! The basement has a 5th bedroom and three piece bath which could make this home perfect for a multigenerational family. This basement was designed for use and comfort for the entire family featuring a temperature controlled wine storage and showcase cabinet. Fabulous TV Room, playroom and well designed three piece bathroom. Plenty of storage space remaining. The back yard is so lovely it backs on to a wooded area backing on to Diamond Jubilee park! Enjoy your family BBQs on the deck and your hot tub experiences in private. (Most lighting has been updated) 24 hour irrevocable (id:56864)
Royal LePage Performance Realty
809 Carnelian Crescent
Ottawa, Ontario
Welcome to 809 Carnelian Crescent, a stunning Sandstone model, Elevation B, built by Richcraft Homes. This meticulously maintained bungalow, freshly painted throughout, is nestled in the sought-after Riverside South neighbourhood. Well-maintained by the original owners, this move-in ready home features updated light fixtures and has been professionally cleaned recently, including carpets. With 2+2 bedrooms and 2+1 bathrooms, this property offers ample space for your family's needs. A welcoming front patio is the perfect spot for enjoying a morning coffee in this peaceful, family-friendly community. Inside, the inviting family room includes a cozy fireplace that adds character, and a convenient TV wall mount is included for easy setup. The kitchen is equipped with stainless steel appliances, a generous wall pantry, and tall cabinets to maximize storage. The sleek granite countertops and stylish backsplash, along with a practical breakfast bar, create a functional space for casual dining. The main floor also features a spacious living room with large windows, ideal for relaxing or family activities. The primary bedroom offers his and hers closets, and the luxurious 5-piece ensuite with double sinks adds an elegant touch. A second bedroom and main bath are also located on the main level. Heading downstairs, you'll find a roomy 4-piece bathroom and a comfortable rec room that's perfect for entertaining. The basement also includes two generously-sized bedrooms, providing extra space for family or guests. Outside, the fenced backyard is an ideal, safe space for children and pets, or the perfect spot to host BBQs and gatherings. This home is perfect for seniors, growing families, or young professionals seeking comfort and convenience. With easy access to shopping, public transit, schools, and amenities, it offers the best of Riverside South living. Some photos are virtually staged. Don't miss the opportunity to own this remarkable home. Book your showing today! (id:56864)
Sutton Group - Ottawa Realty
62 Riddell Street
Carleton Place, Ontario
Welcome to 62 Riddell Street, a stunning two-story townhome nestled in the charming neighborhood of Miller's Crossing. This delightful home is more than just a place to live; it's where memories are made and dreams take flight. Boasting approx. 1,900 square feet of beautifully designed space, this residence offers everything you could wish for and more. As you step inside, be prepared to be wowed by the impressive nine-foot ceilings that create an airy and open feel throughout the main level. The rich hardwood flooring invites you in, setting a warm and welcoming tone for your new life here. The heart of the home is the open-concept kitchen, dining, and living area, perfect for entertaining or simply enjoying quiet moments. Picture yourself whipping up culinary delights in the modern kitchen, featuring elegant granite countertops and top-of-the-line stainless steel appliances. This space flows effortlessly into the living area, where natural light pours in, making it the ideal spot for relaxing or hosting friends. Venture upstairs to discover three spacious bedrooms, each designed with comfort in mind. The master suite stands out with its serene ambiance, offering a retreat after a long day. The additional bedrooms provide ample space for guests, hobbies, or whatever your heart desires. With two and a half bathrooms, don't worry about waiting in line during the busy morning rush. The finished basement is a hidden gem, providing flexibility for a home office, play area, or cozy movie nights. Imagine curling up with a book or enjoying a game night in this versatile space, which adds even more livable area to your home. Close to shopping and Hwy 7 for an easy commute to the city. (id:56864)
Exp Realty
1041 Brandywine Court
Ottawa, Ontario
Nestled in a serene neighbourhood lies a fully renovated colonial-style home. This sophisticated home boasts of ornate crown & wall mouldings, carefully positioned lighting & imported Italian marble which create a sense of luxurious charm. The Parisian wallpaper & intricate design elements lend to the classic elegance. Tucked away in a quiet cul-de-sac, yet a mere 10-minute stroll from the quaint village of Manotick. Enjoy privacy while having easy access to all essential amenities, schools & river. The interior of this magnificent home is a perfect fusion of old-world charm & contemporary style. From the imported French Lacanche range to the Stv HE wood-burning fireplace from Belgium, every aspect speaks of European quality & sophistication. Featuring a spacious office, a charming sitting room & a Parisian-style dining area, this home was cleverly designed with ample open spaces that evoke a sense of warmth. This is a must-see property, that can only be fully appreciated in person. (id:56864)
Engel & Volkers Ottawa
106 Blackhorse Drive
North Grenville, Ontario
Welcome home to this cozy eQuinelle haven! Enter to be greeted by a spacious entry w/ two full bedrooms & bathrooms on the main level. The foyer leads through to the open concept kitchen, living & dining rooms featuring a large eat-in kitchen island, gas stove range, chimney hood fan, engineered oak flooring, & large windows w/California shutters! Large deck backing onto the golf course, with grass lawn & garden space. Basement is fully finished & perfect for guests w/ luxury vinyl, full bedroom & walk-in closet, full bathroom, living/rec room & unfinished extended storage room. Minutes to community club w/ tennis, pickle ball, restaurant, outdoor pool, events room, billiards room, gym, card room, and more! A fantastic, well-located home in a beautiful golfing community. Book your showing today! Over $83,000 in upgrades - landscaping 2016, deck2016, New front door 2024, painted 2024, new inside garage door 2024, outdoor lights 2021, irrigation system 2020. (id:56864)
Keller Williams Integrity Realty
110 Gray Willow Place
Ottawa, Ontario
CHEO Dream Home situated on a vast ravine lot in Manotick Estates! Every aspect of this home was designed to perfection with professional landscaping & high quality finishings throughout. Grand foyer with high ceilings, open to a formal dining room & living room with beautiful ceiling beams & a gas fireplace with mantelpiece. Eat-in chefs kitchen comes with built-ins & exquisite mill work. Coffered ceilings in the family room with a barn board feature bringing warmth into the home. Main floor office. 2 entrance staircases to the primary suite includes a large walk-in closet, balcony overlooking the creek & 5piece ensuite with large soaker tub, glass shower & double sinks. Entertainers' basement replete with a wet bar, home theatre, games room, sauna, gym & a temperature-controlled wine cellar. The backyard oasis offers an in-ground heated saltwater pool, covered cabana with a wood fireplace & sitting area + a putting/chipping green. Beautiful stone driveway, walkways & expansive triple car garage - a true must see! (id:56864)
Engel & Volkers Ottawa
5818 Queenscourt Crescent
Ottawa, Ontario
Welcome to 5818 Queenscourt Crescent, located in Rideau Forest, one of Ottawa's most exclusive neighbourhoods. Upon arriving, you're greeted with tremendous curb appeal, mature trees & well-maintained front gardens. A 2-storey front door with wrought iron detail makes for a great first impression while entering the home. The main level features an office off the foyer, a grand living room with 2 stories of windows, wood burning fireplace, family room, den, kitchen & a formal dining room. The chef's kitchen offers a built-in coffee machine, double wall ovens, 6 burner Wolf range and massive island. Coffered ceilings with dentil crown mouldings, arched windows & high-end chandeliers throughout this opulent home. Expansive primary bedroom with a balcony overlooking the backyard, 3-sided fireplace, walk-in closet & 5-piece ensuite. The entertainers basement comes with a bar with fridge & sink, cigar lounge, wine cellar, large rec area & a gym. A beautiful in-ground pool with a fountain & slide in the backyard finishes off this gem! (id:56864)
Engel & Volkers Ottawa
144 Kerry Hill Crescent
Ottawa, Ontario
Step into this spectacular custom sprawling bungalow set on over 2 acres of property w/wrought iron perimeter fencing, where contemporary living meets recreation. Fully updated, 144 Kerry Hill offers spaces for entertaining, working from home, and relaxing. Hobbyists and collectors will love the heated garage with room for 10 cars! The newly renovated kitchen w/ handcrafted cabinetry overlooks the grand family room, pool/patio oasis with gazebo, and a sunny breakfast nook. Host stylish dinner parties in the dining room w/ vaulted ceilings & art niches. Unwind in the solarium or focus in the bright front office with custom built-ins. Two primary bedroom suites feature spacious 5-piece baths (one with vaulted ceilings, sitting area, and sauna), along w/ two more bedrooms sharing an ensuite, one with a secret walk-in closet! This almost 5000sq ft home built slab on grade offers zoned radiant heat, a custom glass wine cellar, new white oak floors, Thermador appliances, updated baths, ample storage & more. (id:56864)
RE/MAX Hallmark Realty Group
422 Kintyre Private
Ottawa, Ontario
Welcome to 422 Kintyre Private. A pristine and very large 3 bedroom 2 bathroom end unit townhome condo with no rear neighbors within walking distance to schools, parks, shops and recreational trail. The main floor boasts a great functional layout with separate living room and dining room areas, bright and spacious updated kitchen with plenty of counter & cabinet space along with an eat-in area and pantry. The upper level features 3 large sized bedrooms and a 5 piece main bath. Lower level includes a large rec room, bathroom, laundry area and a large storage area. The fully fenced south facing backyard includes a stone patio, beautiful landscaping and backs onto a large greenspace area owned and maintained by the condo corporation just steps away from the inground pool! Updates include new kitchen, furnace 2021, Appliances (2021-2024), refinished hardwood, berber carpet and painted in 2021. This property is turn key. Just move in! Parking space included and additional available for rent. (id:56864)
Exp Realty
2280 Crewson Court
Cornwall, Ontario
Welcome to the family-friendly East Ridge Subdivisionan ideal location for anyone seeking comfort, space, and a modern layout. This almost-new 2+1 bedroom semi-detached home offers an open-concept floor plan with a bright and spacious kitchen featuring quartz countertops, ample cabinetry, and a large peninsula perfect for casual dining or entertaining. The fully finished basement adds valuable living space with two additional bedrooms, a full bathroom, and a cozy rec room. With two full bathrooms, an attached single-car garage, and contemporary finishes throughout, this home delivers both functionality and style in a quiet, welcoming neighbourhood. (id:56864)
RE/MAX Affiliates Marquis Ltd.
695 Pleasant Park Road
Ottawa, Ontario
Welcome to this 4-bedroom, 2.5-bath home in the heart of Elmdale Acres. This home offers a comfortable blend of character and functionality. Hardwood floors run throughout the main living areas with bright, large rooms. The living room features a cozy wood-burning fireplace. Just off the living room, the separate dining room is framed by beautiful vintage leaded glass French doors, one of many original details that give this home warmth and charm. The kitchen is well-equipped with granite countertops, stainless steel appliances, and a convenient desk nook, ideal for working from home or managing day-to-day tasks. Upstairs, the primary bedroom is open and bright with its floor-to-ceiling window. The ensuite includes a soaker tub, offering a relaxing space to unwind. The finished basement includes a full second kitchen and offers plenty of flexibility whether you're looking for an additional bedroom, a guest area, a game room, or a potential in-law suite. You can enter this lower level from the house, garage, or rear yard, offering even more flexibility. The fully landscaped yard is a private oasis built for play and connection. A curved interlock path welcomes you home, shaded by a mature tree that adds to the curb appeal. The spacious, fenced backyard features raised garden beds, a custom rock-climbing wall, a kid-friendly play structure, a spacious patio with a built-in bar, and an additional garage for storage or a workshop. You're just a short walk to CHEO, the Ottawa General Hospital, and excellent schools, making it perfect for healthcare professionals or families. Close to parks, the Canterbury Recreation Complex, bike paths, public transportation, and all the amenities a busy family needs. (id:56864)
Innovation Realty Ltd.
2017 - 199 Slater Street
Ottawa, Ontario
Welcome to The Slater by Broccolini! This 1 bedroom, 1 bathroom CORNER UNIT boasts unparalleled views from the 20th floor of Ottawa's premier luxury condominium & hotel. Live centrally located in the heart of downtown Ottawa a stone's throw away from shops, Parliament Hill, dining, recreation, Elgin Street, Bank Street, the Canal, and only two blocks away from the LRT! This open-concept living space provides ample natural lighting with floor-to-ceiling windows embracing the spectacular views of Ottawa. This meticulously maintained unit features stainless steel built-in appliances, quartz counter tops & gleaming hardwood floors. This condo features in-unit laundry and a spacious balcony with views of Gatineau Hills. This bright and beautiful unit has only been lived in for ONE year and feels like new. This luxury condo brings convenient living with access to state-of-the-art amenities featuring an exercise room, theatre room, whirlpool, party room and concierge! Book your viewing today. *The pole in the living room will be removed.* (id:56864)
RE/MAX Delta Realty Team

