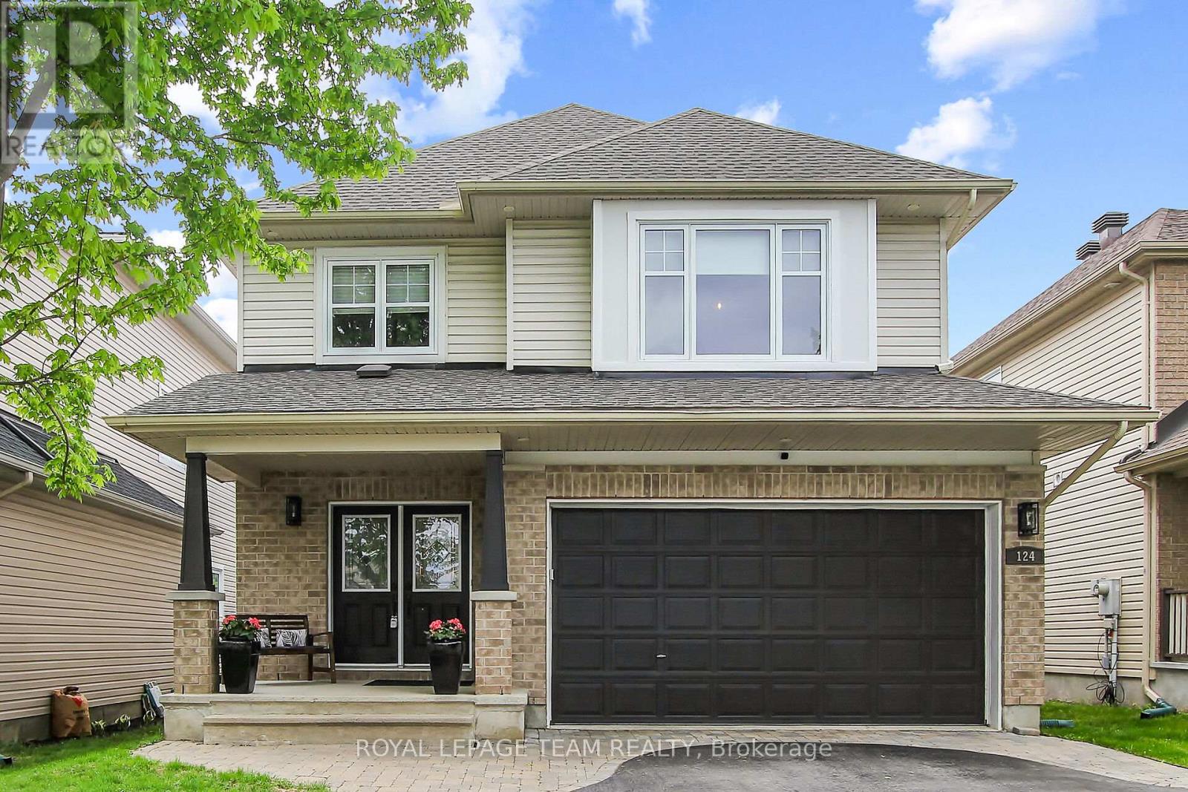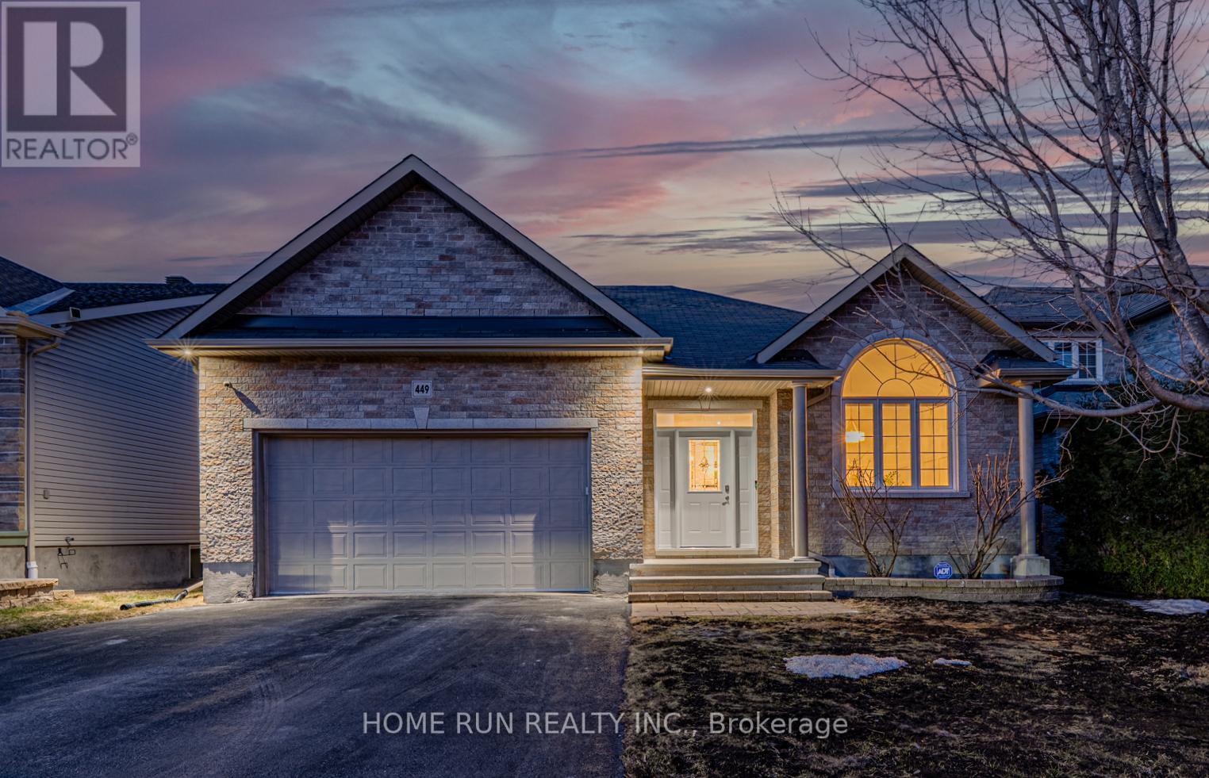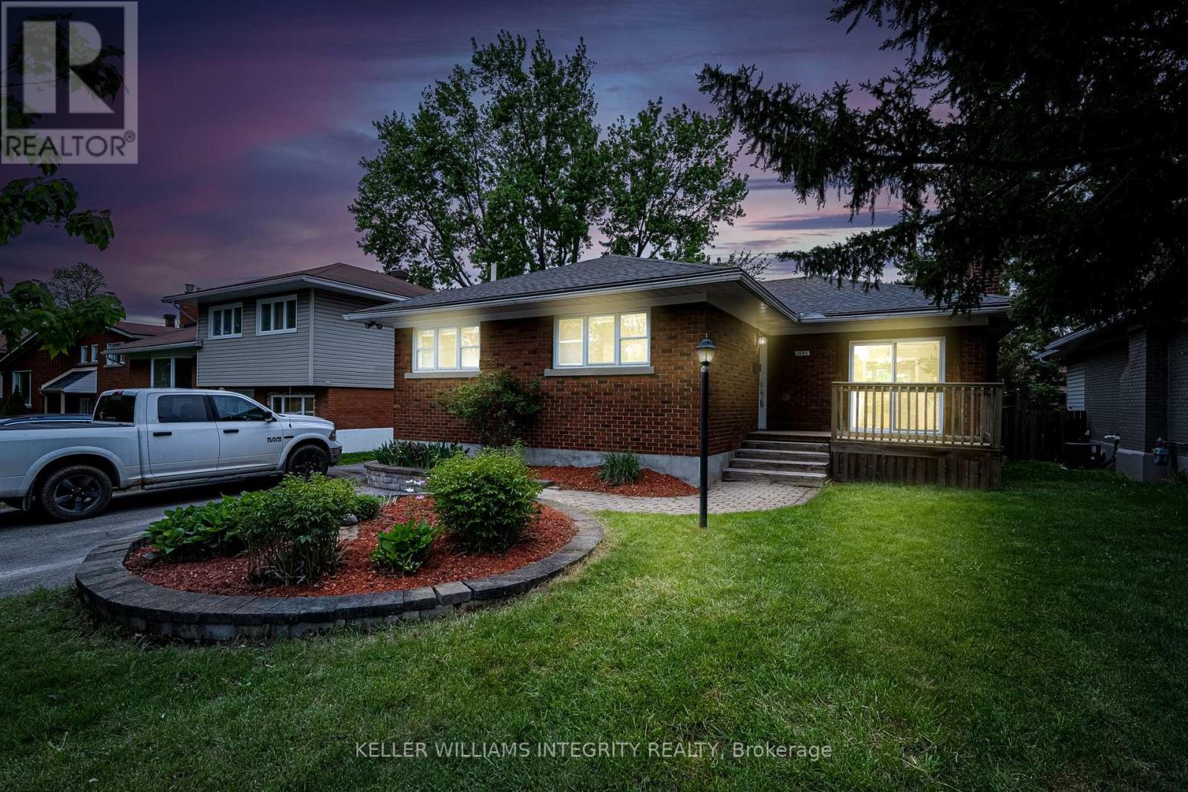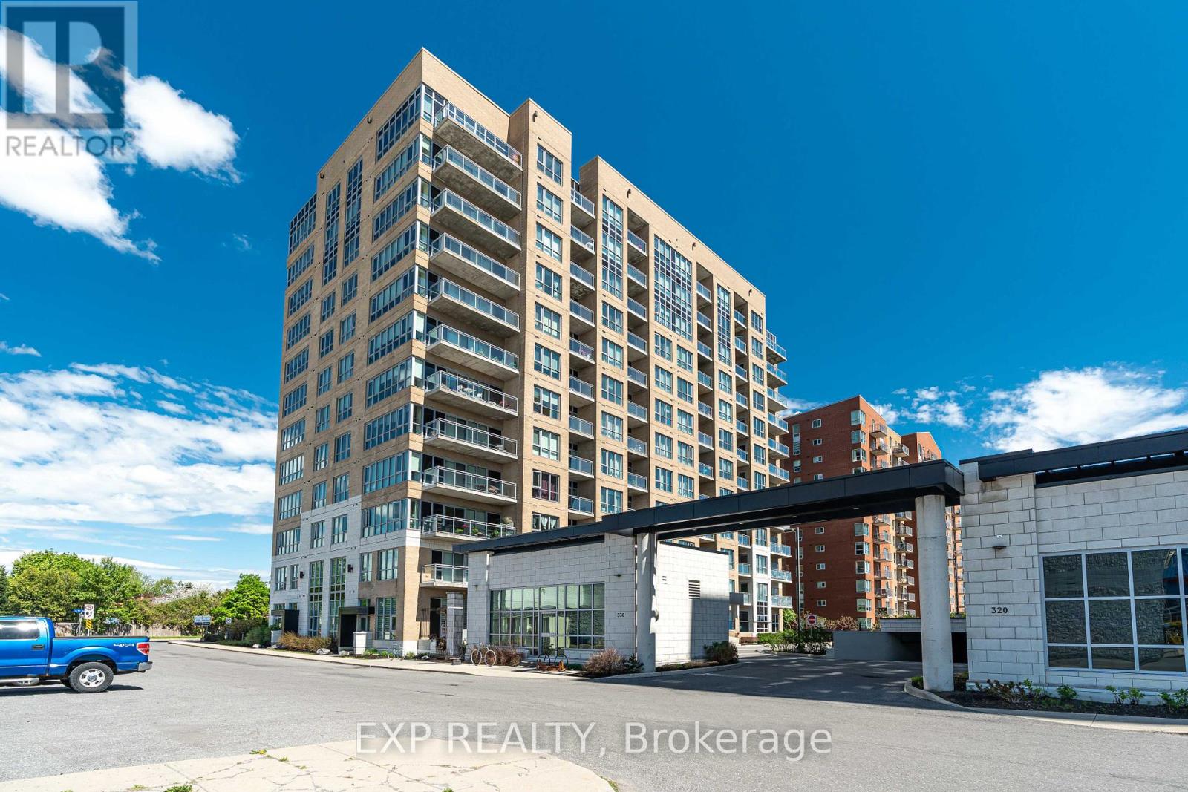2127 Trailwood Drive
Ottawa, Ontario
Welcome to 2127 Trailwood Drive, your future dream family home in the sought-after Maple Forest Estate of North Gower! Nestled on a large corner lot, this custom-built bungalow offers 3 spacious bedrooms and 3 bathrooms, along with a fully finished basement. The main level boasts a bright and airy open-concept layout, featuring a formal living room and an entertainment-sized dining room conveniently located off a welcoming foyer. The chef in the family will adore the kitchen, complete with granite countertops, a cooktop, double built-in ovens, plenty of cabinet space, and an eating area that overlooks a cozy family room with a gas fireplace. Down the hall, you'll find a generously sized primary bedroom with a walk-in closet and a luxurious 5 piece ensuite. Two additional well-sized bedrooms and another full bathroom complete this level. Enjoy the added touches of smooth ceilings and pot lights on the main floor. The fully finished basement offers even more living space, including a massive recreation room with ample room for a pool table and sitting area, two dens, a 3 piece bathroom, and plenty of storage. Step outside to your backyard oasis, featuring a fenced-in heated saltwater inground pool, a deck perfect for entertaining, a storage shed, and plenty of space for a veggie garden, play structure, or even a trampoline. Parking is never an issue with a full double garage and a driveway that can accommodate up to 10 cars. This home is less than 1 km from HWY 416 and other amenities. Don't miss the opportunity to make 2127 Trailwood Drive your own! (id:56864)
Royal LePage Team Realty
124 Versilia Drive
Ottawa, Ontario
Welcome to this meticulously maintained Tamarack Bristol model, perfectly situated just steps away from a family park and several elementary schools. The property boasts impressive curb appeal with a horseshoe interlock driveway, a convenient double car garage and a welcoming double door entry that simplifies moving in. Inside, you'll be greeted by a stylish tiled foyer featuring double French doors and a practical two-piece powder room. Continuing through the home, the main level showcases beautiful hardwood floors throughout the spacious great room, complete with a gas fireplace and large windows that offer serene backyard views. This level also includes a private home office/den with elegant double doors. The well-appointed kitchen is a highlight, featuring granite countertops, stainless steel appliances, pot lights and an extended pantry in the eating area. From here, step out into your private backyard oasis, designed for ultimate enjoyment with an interlocking patio, a 10x10 gazebo, a hot tub and a heated in-ground pool perfect for entertaining. Ascend the open staircase with hardwood landings to the second floor, where a gracious hallway leads to the primary bedroom. This retreat features a beautifully renovated five-piece ensuite bathroom and a walk-in closet with custom California shelving. You'll also find three additional generously sized bedrooms, a main bathroom and a large, conveniently located laundry room on this floor. Completing this exceptional home is a fully finished basement, offering a fantastic recreation room for family gatherings or a dedicated play space for children. (id:56864)
Royal LePage Team Realty
1960 Alta Vista Drive
Ottawa, Ontario
Welcome to 1960 Alta Vista Dr. Situated on the corner of Roger Road and Alta Vista in the beautiful neighborhood of Faircrest Heights. This beautiful stone bungalow offers so many wonderful features for the future owners of this lovely home. You are welcomed In with a large circular driveway, and upon entrance, you are stepping in into a large and spacious main level with beautiful hardwood floors, functional kitchen, two bedrooms on the main level, a charming wood fireplace in the living room and a beautiful and sunny solarium. Updated washrooms on all levels. The lower level features two additional bedrooms, a very spacious Recreational room, and ample storage. This property sits on a large corner lot, with vast green space, plenty of foliage and beautiful tall trees. A perfect backyard paradise in the city. This property is conveniently located To schools, hospitals and central Ottawa. Don't miss out on the opportunity to see this beautiful property with so much to offer! ** This is a linked property.** (id:56864)
Engel & Volkers Ottawa
532 Wild Shore Crescent
Ottawa, Ontario
Welcome to 532 Wild Shore Crescent A Turnkey Gem in Riverside South. Step into comfort and style with this beautifully maintained 3-bedroom, 3.5-bathroom home located in this sought-after community. Thoughtfully updated and move-in ready, this home boasts a professionally finished basement, perfect for extra living space, a home office, or entertaining. For tech enthusiasts and remote professionals, the dedicated home office comes equipped with an upgraded network router, perfect for serious IT users and gamers seeking high-speed, reliable connectivity. Major upgrades offer lasting value and peace of mind, including a new roof (2022), updated windows (Feb 2025), a high-efficiency furnace (2018) and A/C (2014). Love outdoor grilling? A gas connection is available for effortless summer BBQs, making backyard gatherings a breeze! Whether you're relaxing in the spacious living areas or enjoying quiet time in your private backyard, this home delivers the perfect blend of function and charm. Nestled in a vibrant, family-friendly neighborhood, you'll love the convenience of being just minutes from Barrhaven, Hunt Club, and the new LRT station making daily commuting and weekend outings a breeze. Join us for an Open House this Saturday & Sunday from 2-4 PM. (id:56864)
Keller Williams Integrity Realty
1701 Lafrance Drive
Ottawa, Ontario
Fantastic opportunity to enter the market for an updated end-unit townhome. 1701 Lafrance Dr is a 3bed/2bath located on a family-friendly street. Steps to Yves Richer Park with its numerous pathways, this unit will not disappoint. Main level features living room/dining room with all new luxury vinyl plank (LVP) flooring, wood fireplace. Easy access to rear yard. Freshly painted in neutral tones throughout. Kitchen w/ plenty of cabinetry, stainless steel appliances, w/ inside access to garage. Second level with large, south-east-facing primary bedroom with loads of natural light. Wall-to-wall closet space. Updated cheater ensuite. Two other good-sized bedrooms. All new LVP throughout second level. New light fixtures throughout the home. Basement has large rec room with all new LVP, 2pc bathroom and utility/storage room. New carpet on all staircases. Enjoy a good-sized backyard with plenty of room for gardening, playing, and summer entertaining. New front entry door, as well as side-access door to garage. Minutes to all amenities including Ray Friel, Ottawa Public Library, Fallingbrook Shopping and Innes/Tenth Line corridor. Under 3km to highway 174. Under 7mins to Place d'Orléans. Transit at your doorstep. This unit is not to be missed! (id:56864)
RE/MAX Hallmark Realty Group
449 Landswood Way
Ottawa, Ontario
Welcome to this exquisite luxury bungalow in the quiet community of Deer Run! Minutes away from Stittsville Main St and a short walk from local parks & the Trans-Canada Trail! This 2010 Bulat-build bungalow has a RARE 3-bedroom layout above grade, FULL finished basement w/ 2 beds & baths, and a premium lot w/ WALKOUT basement! Inside, find expansive living & dining spaces, accented w/ gold fixtures and soaring coffered ceilings. The home includes exquisite finishes in a rustic design style - chocolate Hardwood floors, oversized tile throughout, & more. The chefs kitchen is beautifully finished w/ taller cabinets, glass & pantry cabinet features, NEW stainless steel appliances, brick-style tile & granite counters. Find another cathedral ceiling feature at the rear - the living space is anchored by a 36 tiled fireplace w/ beam mantel. Tons of oversized windows with S/E exposure provide incredible natural light. 3 FULL beds at this level! The master bedroom is oversized w/ 10 coffered ceilings & a luxury 4pc ensuite w/ soaker tub and granite corner shower. 2 remaining bedrooms share a main bath. The lower level is fully finished w/ 2 additional bedrooms, full bath, and expansive main living space w/ 9' ceilings. HUGE windows on this level thanks to the walkout basement. The home also has landscaping front and rear. What an incredible home - come see it today! (id:56864)
Home Run Realty Inc.
748 Twist Way
Ottawa, Ontario
Welcome to 748 Twist Way a beautifully upgraded corner end-unit freehold townhome on a premium lot in a vibrant, family-friendly neighbourhood. This spacious home offers 3 bedrooms plus a versatile loft perfect for a home office, media space, or play area and 3 bathrooms, including a luxurious primary suite with a walk-in closet and private ensuite. The open-concept main floor features a sleek modern kitchen with premium stainless steel appliances, elegant quartz countertops throughout, and a cozy living area featuring a custom fireplace with mantel and accent wall. Enjoy convenient ground-floor access to a fully fenced backyard on a generous premium lot with a side yard, ideal for relaxing or entertaining outdoors. A finished basement adds valuable living space and features large windows that bring in plenty of natural light, along with a wet bar, feature wall, upgraded electrical panel, and bathroom rough-in ready for your personal touch. Additional highlights include Maple Hardwood Stairs, Hardwood & Luxury Vinyl Flooring throughout, Custom window blinds throughout, 12x24 designer tiles in the foyer and bathrooms, Upgraded interior doors and dimmer switches, 200-amp service with EV-ready conduit, Cat 6 pre-wiring for Smart Home functionality, BBQ Gas Line. With attached garage and additional interlock driveway parking, and just minutes from parks, schools, shopping, and transit, this turnkey gem offers the perfect blend of comfort, convenience, and style. Don't miss your chance to call 748 Twist Way home schedule your private showing today! (id:56864)
Keller Williams Integrity Realty
836 Munro Drive
Mcnab/braeside, Ontario
Adorable and affordable living in the sweet little bungalow not even 5 minutes to downtown Arnprior with easy access to Hwy 417. Ready to downsize but not sure condo living is for you? This home is on a mature and private lot with tons of charming updates. Bright kitchen with lots of counter space. 2 bedrooms one currently set up as an office with natural light streaming in. The backyard in this quiet family friendly neighbourhood has a fully decked out mans cave that can be used with many purposes and just offers extra outdoor living space. Basement offers great location for laundry as well as ample storage. Another two sheds boarder this flat lot with large private yard boasting established gardens. Come Check out this home today and make it your own. (id:56864)
Coldwell Banker Sarazen Realty
43 Aintree Place
Ottawa, Ontario
Welcome to 43 Aintree Place! Immaculate upgraded END UNIT townhome in the desired neighborhood of Bridlewood, Kanata! This bright 3 bed & 2.5 bath home is the perfect fit for you and your growing family. Main level with an inviting foyer, Spacious and bright living room with wood fireplace, pot lights through and gleaming hardwood flooring, spacious eat-in kitchen with granite countertops, and a separate dining room. Bright 2nd level with vinyl flooring offers a large primary bedroom with generous walk-in closet & full ensuite bath, 2 additional well sized beds and a full main bath. Basement is fully finished with a spacious family room, office room, rough-in for a 4th bathroom, laundry & lots of storage space. Sunroom that invites you to relax while overlooking the backyard. Minutes from schools, parks, shopping and many other amenities. Book your showing today! (id:56864)
Keller Williams Integrity Realty
1695 Gage Crescent N
Ottawa, Ontario
**OPEN HOUSE: May 24 & 25, 2025 at 2:00-4:00 PM** Welcome to your next opportunity in the prestigious Bel-Air Heights community just minutes from Algonquin College and College Square! Featuring potential secondary dwelling unit (SDU). This beautifully laid-out 3+1 bedroom, 2-bathroom bungalow with a rare main-floor den delivers unmatched versatility perfect for multi-generational living or savvy investors eyeing $4,000+ monthly rental income. Boasting sun-drenched living spaces, hardwood flooring, and a fully finished lower level, this home offers endless potential. Whether you're seeking passive income, space for extended family, or a polished primary residence, this property delivers. Step outside to a generous, private backyard and enjoy life in one of Ottawa's most connected neighborhoods close to transit, top-rated schools, parks, shopping, and dining. Turn the key and unlock value, lifestyle, and location all in one. Offer presentation date: May 29th, 2025 at 5:00 PM. ** This is a linked property.** (id:56864)
Keller Williams Integrity Realty
2514 Stone Cove Crescent
Ottawa, Ontario
Tucked away on a premium pie-shaped lot in Half Moon Bay, this beautifully upgraded 4-bedroom, 4-bathroom home blends style, space, and value for modern family living. The open concept main floor showcases brand-new hardwood flooring (2022), updated lighting, and a fully renovated kitchen with quartz countertops, a stylish backsplash, and new appliances (2023). Upstairs features new laminate flooring, freshly carpeted stairs, an updated powder room, all-new faucets, and a full interior repaint. The basement has been professionally finished, including flooring, offering a bright and spacious extension of your living space. Step outside to a fully landscaped backyard oasis (2024) complete with new grass, a gazebo, deck, interlock, shed, and lush greenery, including apple and pear trees, perennials, and cedars. This turnkey home is a rare find because it offers one of the largest backyards in the neighbourhood. Imagine being just steps away from top-rated schools, sprawling scenic parks perfect for family outings, and convenient public transit for an easy commute. The nearby Minto Recreation Complex, coupled with a variety of shopping amenities, means everything your family needs is within easy reach. This isn't just a house; it's your gateway to a vibrant, family-friendly community designed for modern living. Join us for an open house this Saturday and Sunday from 2:00 PM to 4:00 PM. We'd love to show you around! (id:56864)
Exp Realty
101 - 330 Titan Private
Ottawa, Ontario
A bright and beautifully updated 2-bedroom, 2-bathroom condo available for rent. This spacious ground-floor unit offers approximately 1,300 square feet of living space and was refreshed in the summer of 2023 with a full repaint, brand new luxury vinyl flooring in the bedrooms, living, and dining areas, and new ceiling fans in both bedrooms. The kitchen was upgraded with sleek new pot lights and modern light fixtures above the island and in the hallway, adding a fresh and contemporary touch. The layout is highly functional, featuring two full bathrooms, including a private ensuite off the primary bedroom. With impressive 12'8" ceilings and east/south sun exposure, the unit is filled with natural light throughout the day, creating a warm and welcoming atmosphere. You'll also enjoy easy access to a private outdoor terrace, perfect for morning coffee or relaxing in the sun. All blinds are included and were replaced less than two years ago. Heat is included in the rent, while hydro is to be paid by the tenant. The unit also comes with a dedicated parking spot and a storage locker. This is an ideal space for someone looking for a bright, spacious, and updated rental in a fantastic location. Move-in ready and full of charm! (id:56864)
Exp Realty












