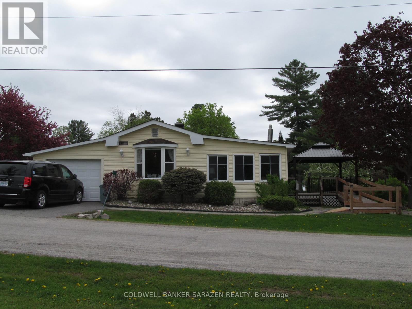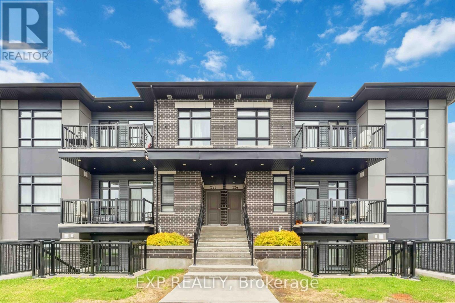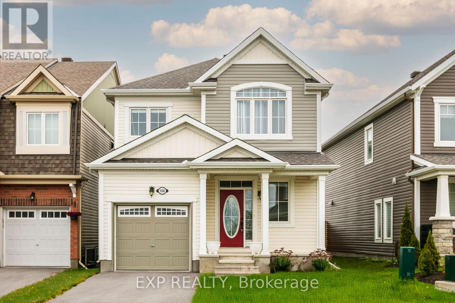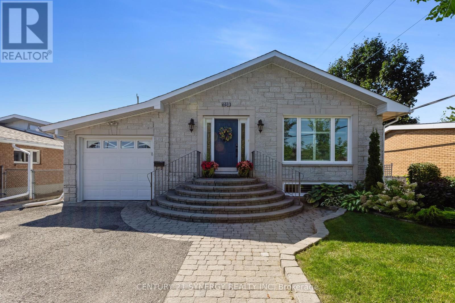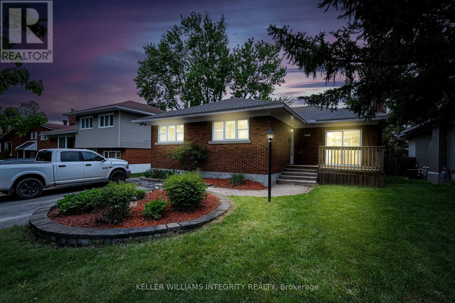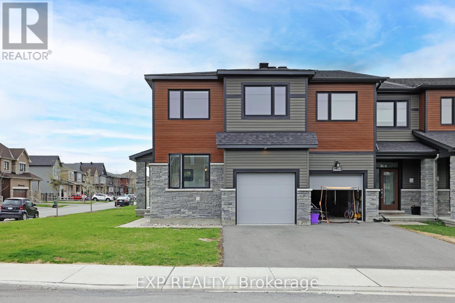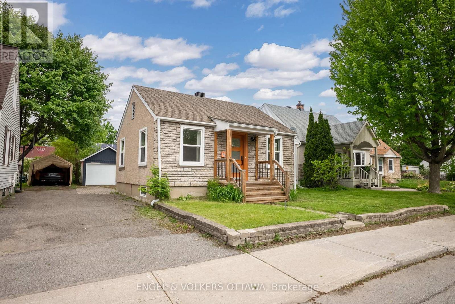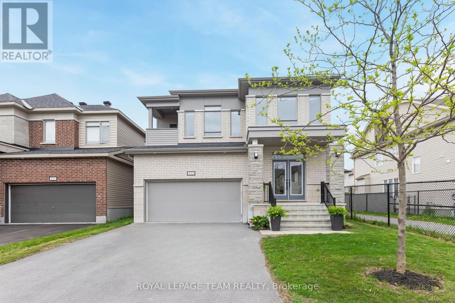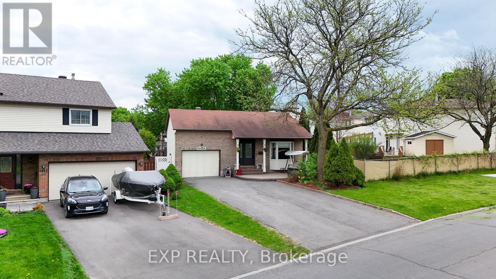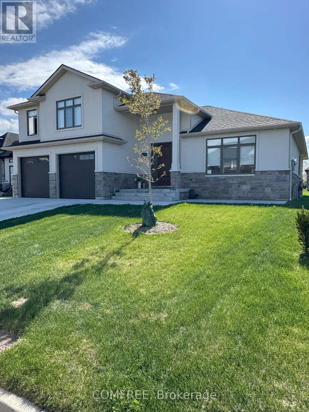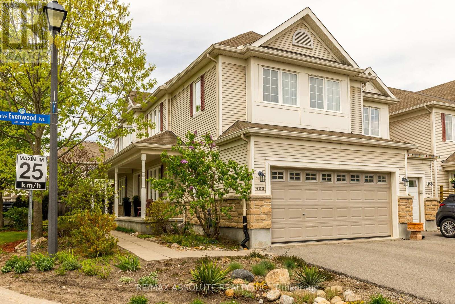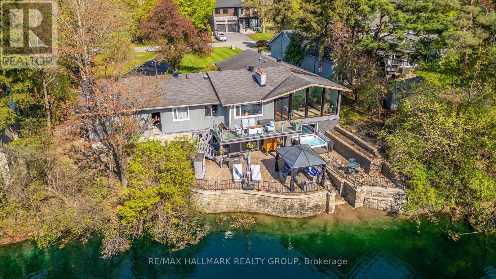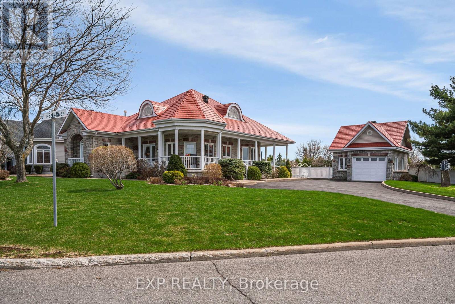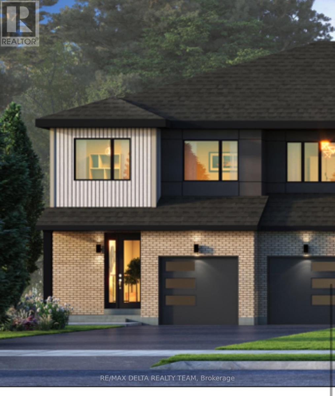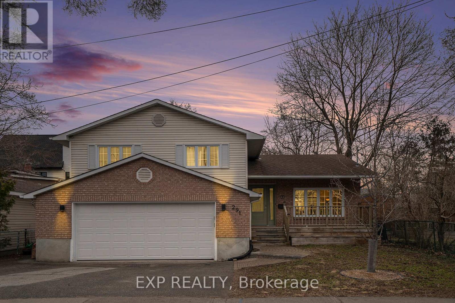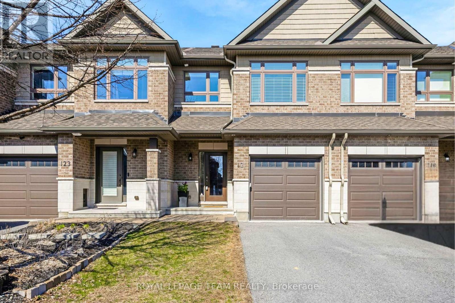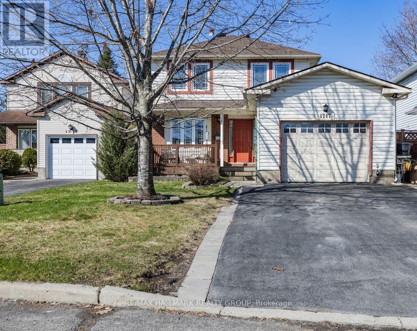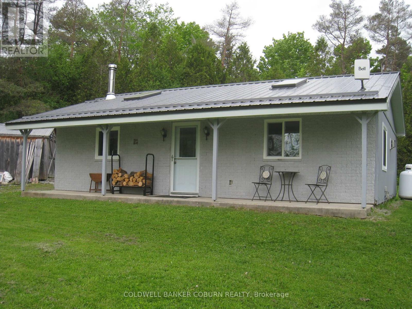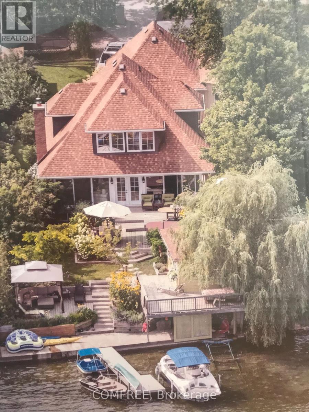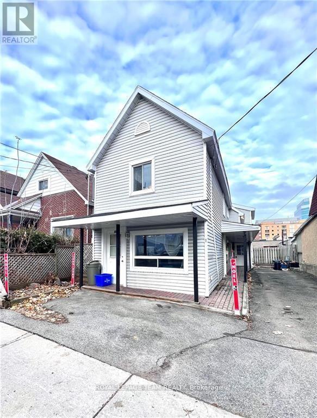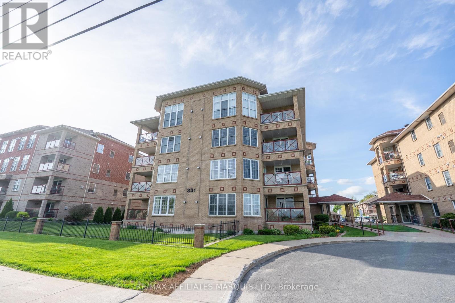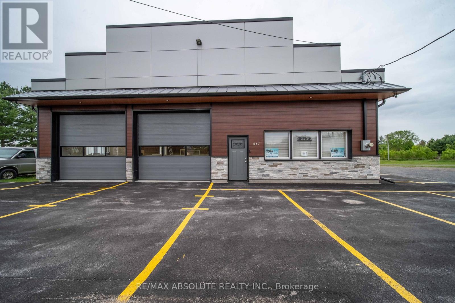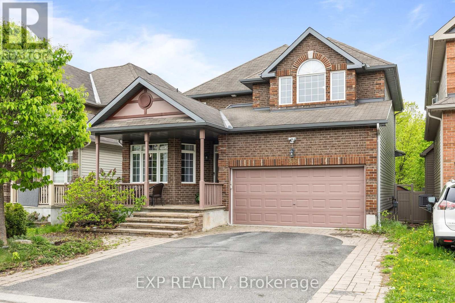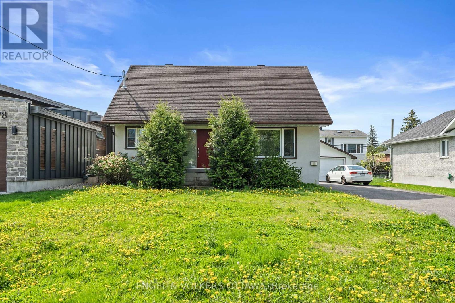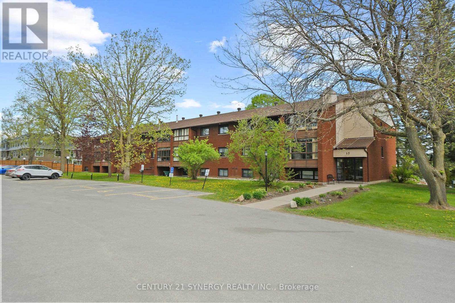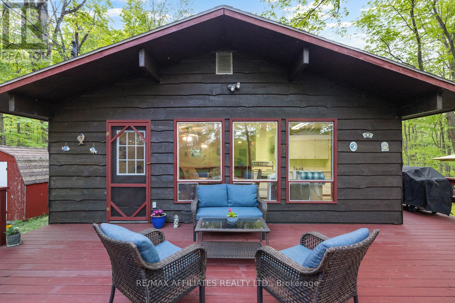802 - 201 Parkdale Avenue
Ottawa, Ontario
Welcome to 802-102 Parkdale Avenue - a stylish and modern 2-bedroom, 2-bathroom condo in the heart of Hintonburg/Mechanicsville. This 845 sq ft unit features an open-concept layout with floor-to-ceiling windows, offering an abundance of natural light and access to a spacious 95 sq ft private balcony. The sleek kitchen includes a built-in oven, cooktop, microwave/hood fan, refrigerator, dishwasher, and in-unit washer and dryer. The primary bedroom features a walk-in closet and a private ensuite bath, while the second bedroom offers flexibility for guests or a home office. One underground parking space (#22) and a locker (#5) are included for your convenience. Enjoy luxury amenities such as a concierge, exercise room, media room, party/meeting room, rooftop deck/garden, and a rooftop hot tub with breathtaking city views - perfect for relaxing or entertaining. With a Walk Score of 93, you're just steps to the LRT, schools, Parkdale Market, Laroche and Parkdale Parks, and some of Ottawa's best cafes and restaurants. Condo fees cover all major utilities and building maintenance, ensuring a worry-free lifestyle. Urban living at its finest - book your showing today! (id:56864)
Royal LePage Team Realty
101 - 120 Prestige Circle
Ottawa, Ontario
Rare CORNER UNIT with 2 parking spots! Luxurious & spacious open-concept 2-bedroom, 2 full bathroom condo. Boasts natural light with floor-to-ceiling windows, wrap-around balcony, and 2 parking spots! This unit features ceramic & hardwood flooring, 9ft ceilings, granite counters in the kitchen & bathrooms and SS appliances. The condo also has a convenient in-unit laundry area and storage locker. Nearby bike & walking trails, parks, and proximity to the beach. Easy highway access only 20 minutes to downtown Ottawa! NOTE: Balcony repairs should be fully completed by June 1st. Ask Listing Agent for more info. (id:56864)
Exp Realty
179 Avro Circle
Ottawa, Ontario
Whitney Model (2,887 sq ft + bsmt) from the exquisite Uniform Developments offers over 3,500 sq.ft. of quality finishes. Single-family, 4+1 bedroom home, w/no rear neighbors, boasting over $200,000 worth of upgrades. Bright & open kitchen w/extended quartz countertops, 18' ceiling in dining room. Mudroom & main floor laundry room with its own exit at the back. Gas fireplace in Family room. Site-finished hardwood throughout main floor & upgraded main staircases. Second level offers 4 over-sized rooms, Galley-view of the dining room, walk-in closet, & ensuite bath. Main bath is also a cheater ensuite. Granite in all bathrooms & hardwood throughout entire floor. Bright & fully finished basement features a 5th bedroom, full bathroom, 2nd laundry room, oversized recreation room, high ceilings & hardwood throughout. Located on a quiet street, this property has an attached double garage plus 4 parking spaces, private backyard w/walls of cedars on each side & a forest at the back! (id:56864)
Exp Realty
21 Lakefront Lane
Mcnab/braeside, Ontario
Welcome to retirement living at it's best located on gorgeous White Lake! Enjoy your golden years living in this quiet and impeccably maintained mobile home community when you purchase this 9 room, approximately 1600 sq ft home. Walk the dogs, drive your golf cart to visit neighbours or go fishing/swimming in the lake (boat slip rentals at your doorstep). This home has 2 bedrooms, one with a his & her closets, a den which could easily be converted to another bedroom, at-home office or exercise area. The spacious entry/foyer from the side deck leads into an exceptionally large eat-in kitchen with maple cupboards and vaulted ceilings. A pleasurable time will be had eating meals with family and friends in the dining area which overlooks the beautiful green common area and lake.(Replacement flooring in dining/kitchen will be paid for by Seller). Cozy up with a good book or watch your favourite movie while sitting in the living room enjoying the propane stove or take in the peaceful views of the lake from the many surrounding windows. Lazy summer days will be spent on the sizeable side deck with a hard-top cover accessed by a wheel chair ramp from the paved driveway. There is a large attached storage area for all the garden implements and generator. Included with the property with an invisible fence should you have a dog. Land lease $375/month. Minutes to the White Lake General Store 15 minutes to Arnprior and the junction to Highway 417. All this can be yours tomorrow so don't miss out book a showing now! OPEN HOUSE Saturday May 24th 1:00pm - 2:30pm. (id:56864)
Coldwell Banker Sarazen Realty
224 Big Sky Private
Ottawa, Ontario
Experience the modern living in this exceptional like-new 2 bedroom, 2 full bathroom + den! top-floor corner unit with low condo fees! located in the heart of Findlay Creek. This rare third-floor flat offers a bright, open-concept layout with soaring cathedral ceilings and expansive windows that flood the space with natural light. Enjoy stylish, carpet-free flooring throughout and a thoughtfully designed gourmet kitchen featuring quartz countertops, stainless steel appliances, and a large island with breakfast bar, perfect for entertaining.The versatile den can easily serve as a home office, third bedroom, or additional living space to suit your needs. The spacious primary suite includes a walk-in closet and a private 3-piece ensuite, while the generously sized second bedroom is conveniently located near a second full bathroom.Step outside onto the large south-facing balcony, ideal for relaxing or enjoying your morning coffee. Additional features include in-suite laundry and one parking space. Located just steps from schools, parks, shopping, amenities, and the future LRT, this is a rare opportunity to own a stunning, like-new flat condo in a prime location in Findlay Creek! (id:56864)
Exp Realty
106 Burbot Street
Ottawa, Ontario
Welcome to 106 Burbot Street, a beautifully appointed 3-bedroom, 3-bath detached home located in the sought-after community of Half Moon Bay in Barrhaven. Built in 2018 and offering over 1,880 sq ft of elegant living space, this Primrose II model is situated on a premium lot with no rear neighbours, providing rare privacy and open views. Step into a bright and welcoming foyer that leads to an open-concept main floor featuring gleaming hardwood, a chefs kitchen with quartz countertops, breakfast bar, built-in wall oven and microwave, a 6' x 6' walk-in pantry, and a spacious great room highlighted by an upgraded gas fireplace with floor-to-ceiling stonework. The dining room offers crown moulding, built-in shelving, and sun-filled windows. A tucked-away powder room adds convenience and charm. Upstairs, enjoy the tranquil primary suite complete with a generous walk-in closet and spa-inspired ensuite with double quartz sinks, a glass shower, and soaker tub. Two additional bedrooms, a full main bath, and a second-floor laundry room complete the upper level. The fenced backyard is perfect for entertaining or relaxing in peace. Additional features include an attached garage, and a full basement ready for your customization. Located in a vibrant, family-friendly neighbourhood near top-rated schools, parks, trails, and the Minto Recreation Complex, this home offers the perfect blend of privacy, luxury, and community living in one of Ottawa's most desirable areas. Some photos virtually staged. (id:56864)
Exp Realty
3 Deerfield Street
Loyalist, Ontario
Situated in the scenic lakeside area of Amherstview, this delightful elevated bungalow offers a wonderful chance for a family to make it their new home. Featuring 3+1 bedrooms, 1.5 bathrooms, a spacious workshop, and a welcoming above-ground pool, this well-kept property is filled with possibilities. Its flexible layout includes an option for a lower-level in-law suite, which has its own private rear entrance, perfect for accommodating extended family or for those looking to generate additional income. Stepping inside, the bright, open front entrance leads to a carpet-free main level. The sizable living room features new laminate flooring throughout the living area, adding a modern touch and durability, along with a large front window that bathes the room in natural light. The modern eat-in kitchen is well-equipped with ample storage and prep space, updated kitchen cabinets, tiled floors, and a handy back door leading to the fenced backyard, large deck, and the pool. The three main level bedrooms are spacious and maintain a clean, carpet-free look. Downstairs, there's a potential extra bedroom, a large recreational space, and a half-bath. This level also includes storage space and laundry facilities. Located a short walk from Lake Ontario, parks, and sports fields, with nearby essential shopping, this impeccably maintained bungalow is nestled on a lot resembling a park. The family-friendly neighborhood and easy access to city bus routes enhance the desirability of this home. (id:56864)
Lpt Realty
748 Twist Way
Ottawa, Ontario
Welcome to 748 Twist Way a beautifully upgraded corner end-unit freehold townhome on a premium lot in a vibrant, family-friendly neighbourhood. This spacious home offers 3 bedrooms plus a versatile loft perfect for a home office, media space, or play area and 3 bathrooms, including a luxurious primary suite with a walk-in closet and private ensuite. The open-concept main floor features a sleek modern kitchen with premium stainless steel appliances, elegant quartz countertops throughout, and a cozy living area featuring a custom fireplace with mantel and accent wall. Enjoy convenient ground-floor access to a fully fenced backyard on a generous premium lot with a side yard, ideal for relaxing or entertaining outdoors. A finished basement adds valuable living space and features large windows that bring in plenty of natural light, along with a wet bar, feature wall, upgraded electrical panel, and bathroom rough-in ready for your personal touch. Additional highlights include Maple Hardwood Stairs, Hardwood & Luxury Vinyl Flooring throughout, Custom window blinds throughout, 12x24 designer tiles in the foyer and bathrooms, Upgraded interior doors and dimmer switches, 200-amp service with EV-ready conduit, Cat 6 pre-wiring for Smart Home functionality, BBQ Gas Line. With attached garage and additional interlock driveway parking, and just minutes from parks, schools, shopping, and transit, this turnkey gem offers the perfect blend of comfort, convenience, and style. Don't miss your chance to call 748 Twist Way home schedule your private showing today! (id:56864)
Keller Williams Integrity Realty
1150 Dartmouth Avenue
Ottawa, Ontario
Open House - Sun May 25th, 2-4 pm. This beautifully renovated bungalow is located in one of Ottawas most charming neighbourhoods, known for its tree-lined streets, generous lots, excellent schools, parks, and convenient access to transit, groceries and shopping. Incredibly bright and inviting main level with spacious living room, dining room and a kitchen fit for a chef! Enjoy marble tile flooring, breakfast bar, soft close drawers, quartz countertops, glass tile backsplash, and stainless steel appliances, Hardwood floors flow throughout the main level up to the luxury 5 piece main bathroom complete with tile flooring, jacuzzi tub, large glass shower and double sinks. From the kitchen, step down into the stunning family room with a cozy gas fireplace, 2 skylights and sliding doors out to the fenced backyard. Access the garage on your way down to the fully finished lower level. Featuring laminate flooring throughout the 2nd family room (with another gas fireplace), 2 bedrooms and laundry room. A 4 piece bathroom and slots of storage areas complete the lower level. The south-facing backyard is fully fenced with a large shed and ideal for entertaining or relaxing. Roof Shingles, Windows, Furnace and A/C (2018) Hot Water Tank & 2 Fireplaces (2019) Skylights & Duct Cleaning (2024) California Shutters (2019) See property info/multimedia button for more details. No conveyance of any written signed offers prior to 4 pm on May 26th and 24hrs irrevocable as per form 244. (id:56864)
Century 21 Synergy Realty Inc
17 Grangemill Avenue
Ottawa, Ontario
Great Location at the Very Convenient Bells Corner! This Renovated bungalow (2 beds, 2 bath + Finished basement ) located on a very quiet crescent. The front driveway can park 6 cars. Large FENCED backyard with interlock & landscaping, perfect for your outdoor living. Main level features hardwood flooring, open floor plan & custom built-ins in the living room. Classic white kitchen with gas stove, stone counters, stainless steel appliances & lots of storage space. 2 fireplaces with stone accent walls, beautifully renovated baths. There are side doors leading to the kitchen and basement. Finished basement includes a full bath and a large recreation room which is perfect for movie night and kids play. Close to shopping, parks, restaurants and easy access to Highway. Minutes drive to Bell High School, DND Carling and Kanata High Tech Park. One level living at its Best! Book your showing today!, Deposit: 5800 Flooring: Hardwood (id:56864)
Keller Williams Integrity Realty
1695 Gage Crescent N
Ottawa, Ontario
**OPEN HOUSE: May 24 & 25, 2025 at 2:00-4:00 PM** Welcome to your next opportunity in the prestigious Bel-Air Heights community just minutes from Algonquin College and College Square! Featuring potential secondary dwelling unit (SDU). This beautifully laid-out 3+1 bedroom, 2-bathroom bungalow with a rare main-floor den delivers unmatched versatility perfect for multi-generational living or savvy investors eyeing $4,000+ monthly rental income. Boasting sun-drenched living spaces, hardwood flooring, and a fully finished lower level, this home offers endless potential. Whether you're seeking passive income, space for extended family, or a polished primary residence, this property delivers. Step outside to a generous, private backyard and enjoy life in one of Ottawa's most connected neighborhoods close to transit, top-rated schools, parks, shopping, and dining. Turn the key and unlock value, lifestyle, and location all in one. Offer presentation date: May 29th, 2025 at 5:00 PM. ** This is a linked property.** (id:56864)
Keller Williams Integrity Realty
1000 Parabolica Way
Ottawa, Ontario
This 2022 built Spectacular 4 bedroom, 4 bath end-unit executive townhome comes turnkey with numerous upgrades. Highlights of this home include an office space on the main floor and an open concept kitchen with quartz counter top and upgraded appliances. Upstairs, you'll find four bedrooms, including a primary suite with ensuite bath and walk-in closet. The finished basement offers endless possibilities whether you envision a cozy family room, rec room or a fitness area, the space is yours to transform. Enjoy the convenience of nearby schools, parks, shopping, and easy highway access, making daily life a breeze. Whether you're starting a family or looking for a place to grow, this home offers the perfect balance of community charm and city access. Highly sought after school zone & close to shops, parks & transit. (id:56864)
Exp Realty
141 Crerar Avenue
Ottawa, Ontario
Welcome to 141 Crerar Avenue, a charming 2 bedroom, 1 bathroom bungalow in Ottawa's vibrant Carlington neighbourhood. This home is situated on a large lot and offers a detached oversized single car garage - a rare find! Inside features hardwood flooring, a bright living/dining room, an updated eat-in kitchen with sleek stainless steel appliances, and a separate entrance leading to the backyard and basement. The spacious finished basement offers endless possibilities from a cozy family room to a home office, or potential to add a 3rd bedroom. Step outside to your backyard retreat, complete with a covered deck that's perfect for relaxing or entertaining. The oversized single car garage, complete with a skylight, offers great natural light and is ideal for a workshop or extra storage. Plus, the separate outdoor shed provides even more space for tools, seasonal items, or hobbies. Just steps away from scenic walking and bike paths, the Experimental Farm, schools, amenities, transit, and the Civic Hospital - this location has it all! (id:56864)
Engel & Volkers Ottawa
633 Parade Drive
Ottawa, Ontario
This beautifully upgraded 4-bed, 4-bath home boasts over 2,200 sq ft of above-grade living space, a fully finished basement & an unbeatable location in one of Stittsville's most sought-after, family-friendly communities. Situated steps from walking paths, parks, tennis & pickleball courts, + top-rated schools, this modern two-storey delivers the perfect blend of function, style, & lifestyle. Inside, thoughtful upgrades & impeccable finishes define every space - from the hdwd floors & designer tilework to the 9' ceilings & striking stone fireplace flanked by floating shelves. A custom coffered ceiling adds drama to the living room, while expansive front-to-rear sightlines create a bright, connected main level. The spacious kitchen impresses w/ extended-height cabinetry, quartz counters, a peninsula w/ seating, modern backsplash, upgraded appliances, & a French door walkout to the private, PVC-fenced yard w/ gas BBQ hookup, interlock patio, gardens & storage shed. Upstairs, the spacious primary suite feat. two walk-in closets, expansive windows & a spa-like ensuite w/ huge soaker tub, glass & tile shower, & His & Hers vanities. Three add'l bedrooms - one w/ balcony access & walk-in closet - share a well-appointed main bath. A stylish powder room & convenient main floor laundry/mudroom w/ garage access & built-ins complete the main level. The finished lower level expands your living space w/ a bright rec room, luxury vinyl plank flooring, pot lights, a third full bath, bonus flex room, & a cleverly concealed utility/storage area hidden behind a rolling bookcase. Enjoy quick access to public transit, nearby shops, restaurants, cafes, big box stores & scenic green spaces - everything a modern family could want, in a community designed to grow with you. (id:56864)
Royal LePage Team Realty
#1 - 160 Bruyere Street
Ottawa, Ontario
Welcome to this updated & move-in ready 1 bedroom + den condo with an amazing 83 Transit-Score, 95 Walk-Score & 95 Bike-Score! Located within walking distance to the Ottawa River, Ottawa U, multiple parks (including Major's Hill & Bordeleau Park), the Cathcart Park for dogs, the National Gallery Of Canada, various Museums, all the shops & restaurants in the Byward Market, the Rideau Shopping Center and Parliament. This condo features tons of natural light thanks to all your large windows, Luxury Vinyl Plank (LVP) flooring throughout the unit (no carpet) & convenient in-unit laundry. This home has an open concept floor plan showcasing a living room with cozy wood fireplace and patio doors to access your front porch. The adjacent dining room leads to your renovated Chef's kitchen with classic white cabinetry and plenty of counter space. The condo also hosts a spacious primary bedroom with dual closets, sizeable den for an in-home office, home gym or guest area and an update main bathroom. Never worry about finding parking or a snow-covered car in the winter thanks to your underground parking space with build-in storage cabinets. The pet-friendly building has a secure entry system & a private common garden area for residents at the back. Newer energy-efficient heat pump provides both heat in the winter and will cool your condo this summer. LOCATION BONUS: Condo building is at the dead-end part of Bruyere Street with no through traffic. (id:56864)
RE/MAX Affiliates Realty Ltd.
6453 Viseneau Drive
Ottawa, Ontario
Welcome to 6453 Viseneau Drive, a beautifully maintained 3+1-bedroom, 2.5-bathroom bungalow nestled in one of Orléans most family-friendly neighbourhoods. This inviting home offers the perfect blend of comfort and convenience, just steps from top-rated schools, scenic parks, and all the amenities of Innes Road. Inside, you'll find a warm and functional layout with spacious living and dining areas ideal for both everyday living and entertaining. The bright kitchen offers ample cabinetry and direct access to a large, uniquely shaped backyard perfect for summer barbecues, gardening, or quiet relaxation. The main level features three well-sized bedrooms, including a spacious primary suite complete with its own private powder room an added touch of comfort and privacy. A full family bathroom completes the main level. Downstairs, the fully finished basement provides a large rec room, another full bathroom, and plenty of space for a home office, gym, or play area. Whether you're a first-time buyer, growing family, or savvy investor, this home offers unbeatable value in a sought-after neighbourhood. (id:56864)
Exp Realty
10 Sutcliffe Terrace
Ottawa, Ontario
Welcome to 10 Sutcliffe Terrace, a beautifully appointed former model home tucked onto a premium, wide lot with 48 feet of rear frontage. From the moment you step into the elegant sunken foyer, you'll appreciate the warmth and thoughtful design that flows throughout. The open-concept layout is ideal for both everyday living and entertaining. Rich hardwood flooring leads you through the bright living and dining areas into the sun-filled family room. The custom chefs kitchen is the heart of the home, fully renovated in 2017 with premium cabinetry, high-end appliances, and an expanded dining window to bathe the space in natural light. Designer touches include screwless electrical plates, pot lighting paired with a statement rainfall chandelier, and electric blinds for effortless comfort. Upstairs, the spacious primary suite offers a private balcony, a luxurious spa-inspired ensuite, and a bidet for an extra touch of refinement. The professionally finished lower level provides additional versatility with a den featuring custom maple cabinetry, a fourth full bathroom, and a generous recreation area for relaxing or hosting guests. This home has been lovingly cared for and extensively updated to give you true peace of mind: windows and exterior doors (2022), garage door (2022), EV charger rough-in (2022), Ring Security System (2023), custom blinds (2022), all bathrooms (2021), attic insulation (2021), PVC fencing (2020), composite deck and gazebo (2023), hot water tank (owned, 2023), furnace (2016, serviced annually), duct cleaning and disinfection (2022), AC (2010), and roof (2015). Enjoy the comfort, style, and convenience of this exceptional turnkey home. (id:56864)
Royal LePage Team Realty
118 Bay Street
Drummond/north Elmsley, Ontario
Welcome to your dream waterfront retreat! Just off Hwy 7 between Carleton Place and Perth, this stunning hi-ranch home boasts 3 spacious bedrooms and 2 luxurious bathrooms, perfectly nestled near Mississippi Lake with your very own private dock. Step inside to discover a sun-drenched, open-concept main level, where natural light pours in, illuminating a spacious kitchen with ample counter space for all your culinary creations. The heart of the home features a gorgeous primary suite, complete with a walk-in closet and a spa-inspired 4-piece ensuite featuring a jetted tub and a sleek, standing shower. Downstairs, the possibilities are endless. Whether you're envisioning a cozy family room, entertainment zone, or home office, the expansive lower level offers all the space you need along with two generous bedrooms and a stylish 3-piece bath. Step outside into your private, fully fenced backyard oasis complete with storage sheds and a beautiful deck, ideal for relaxing or entertaining. And the pièce de résistance? Exclusive deeded water access with your very own dock, perfect for boating, paddleboarding, or soaking in those unforgettable waterfront sunsets. Don't just buy a home embrace a lifestyle. Welcome to your next chapter. (id:56864)
Trinitystone Realty Inc.
1343 Clearwater Avenue
Windsor, Ontario
This contemporary 5 level side split home has been completed with high end finishes and appliances and sleek quartz countertops Kitchen has abundance of storage .this custom home welcomes you to soaring foyer and 9ft. ceiling with upgraded fireplace and mantle , laundry is located easily from main level bathroom are all upgraded with glass and tile showers , garage has second kitchen located minutes from ec row and all shopping this home is the epitome of comfort style and location. (id:56864)
Comfree
12 Carmichael Court
Ottawa, Ontario
OPEN HOUSE MAY 25 2:00-4:00PM. PLEASE PARK ON CARR CRESCENT. Welcome to Carmichael Court, a quiet and tranquil neighbourhood minutes from all that Kanata has to offer. This lovely multi-level home that has been fully updated in the last few years will wow you with it's style and charm (kitchen, bathrooms, windows and doors, propane furnace, a/c, garage, backyard) Featuring 4 bedrooms on two levels, it is perfect for a growing family, or for a couple that works from home and needs separate, quiet spaces. The big, modern kitchen offers plenty of space for prep, cooking, eating and entertaining. An attached garage decked out with cabinets and thoughtful storage will wow any handyman or car buff. The peaceful and cozy backyard overlooks the open park area leading to the community's outdoor pool, a perfect way to spend the summer! (id:56864)
Coldwell Banker First Ottawa Realty
227 Mill Street
Champlain, Ontario
Situated in a serene cul-de-sac with no neighbours to the right or directly in front, this distinguished 3-bedroom, 2-bathroom residence offers a rare blend of historical charm and modern comfort. Originally built in the early 1900s, the home has been thoughtfully restored to preserve its heritage, featuring original wood siding from the early 1900s and refined updates such as sheetrock and crown moulding in the main floor bathroom, maintaining the character and elegance of the era.Set on a beautifully landscaped lot, the property is adorned with mature trees and perennial gardens that provide year-round curb appeal. An exceptional highlight is the detached she shed, included in the sale, thoughtfully designed with wraparound windows offering panoramic views ideal for use as a studio, office, or tranquil retreat.Recent upgrades ensure peace of mind, including a new roof (2022), natural gas, and new plumbing throughout, allowing for a truly turnkey experience.Conveniently located within walking distance to Main Street, residents will enjoy easy access to charming boutiques, cafes, and amenities. Vankleek Hills vibrant community spirit is on full display throughout the seasons, with events such as the Saturday farmers' market, Porchfest, and numerous cultural activities that create an inviting and lively atmosphere.This property presents a unique opportunity to own a meticulously maintained heritage home in one of Eastern Ontarios most welcoming small towns. Ideal for those seeking timeless charm, privacy, and a walkable lifestyle in a close-knit community. (id:56864)
Exp Realty
400 Evenwood Pvt
Ottawa, Ontario
3 BED, 3 BATH, TWO CAR GARAGE, END UNIT in popular Stonebridge next to the Golf Course!!! Second floor laundry room WITH large window. Hardwood flooring on main, granite counter tops, walk-in pantry and a lovely, spacious back deck with beautiful perennial gardens. This home has super sized rooms - all 3 bedrooms are formidable and 2 with walk-in closets!!! Primary has a gracious ensuite complete with garden tub, separate shower and lots of storage. Double-wide linen closet, perfect for blankets and extra pillows. Charming, covered front porch provides shade on a sunny day with a glass of lemonade. Fully fenced yard and generous side garden round out this darling abode. Lots of parking for guests in the driveway or extra spots within the complex. $86/month assoc. fee. Newer furnace, A/C and fridge. Cedar deck and exterior BBQ hook up! (id:56864)
RE/MAX Absolute Realty Inc.
1880 Barnhart Place
Ottawa, Ontario
Understated, updated bungalow nestled in a prime Alta Vista location on a prestigious street! This charming home with a walk-out lower level sits well back from the road, offering both privacy and stunning views. Situated on more than half an acre of land and backing onto a small man-made lake, the home boasts a spacious open-concept main floor, highlighted by the great room with cathedral ceiling, a striking wall of west-facing windows, and a stone-clad gas fireplace. The large dining room provides access to a second-level deck, perfect for enjoying the scenery. The updated kitchen features ample space with quartz countertops, stainless steel appliances, coffee bar, and built-in wine fridge. A separate, private sleeping wing features a well-sized primary bedroom with a 5pc ensuite and oversized built-in closet, 3 additional bedrooms, and a family bathroom. The expansive walk-out lower level nearly doubles the home's living space, featuring multiple recreation areas, a games room, a family room, a bedroom, and a full 4-piece bathroom. Outside, a generous deck area is designed for relaxation and entertaining, complete with space for a hot tub, outdoor shower, BBQ setup, and breathtaking waterfront views. Close to all amenities. 24 hours irrevocable. (id:56864)
RE/MAX Hallmark Realty Group
109 - 12 Corkstown Road
Ottawa, Ontario
Welcome to Crystal Beach Condominiums! Well-maintained 2-bedroom condo in sought-after Crystal Beach. Prime location near Andrew Haydon Park, the picturesque Ottawa River, trails, Bruce Pit, Nepean Sailing Club, Lakeview Public School, Lakeview Park and more. It offers an easy commute to the DND Campus, Kanata, and downtown Ottawa (15 minutes). Main level features a bright open-concept living/dining area with patio walkout, and a modern kitchen with stainless steel appliances, gas stove, ample storage, and extended counter, ideal as a breakfast bar or workspace. Second level includes two bedrooms, a home office area, full bathroom, and convenient in-unit laundry with stackable washer/dryer. Includes 1 parking space, storage locker, and access to building amenities: visitor parking, theatre room, storage locker, fitness room, and bike storage. (id:56864)
Royal LePage Team Realty
338 Belle Rive Street
Hawkesbury, Ontario
Welcome to this exceptional 4-bedroom, 3-bathroom residence offering the perfect balance of space and low-maintenance outdoor living. Set on a beautifully positioned corner lot overlooking the scenic Ottawa River shoreline, this home delivers breathtaking views that change with every season.Step inside to discover a gourmet kitchen outfitted with a DCS gas cooktop, double oven, double dishwasher, and three quartz countertops designed for effortless meal prep and entertaining. From the kitchen, access the charming front covered veranda, a favourite spot for the homeowners to dine and unwind while taking in the view.The main floors open-concept design features a spacious family room with a natural gas fireplace and access to a side balcony, a dining room large enough to host 16 guests, a full bathroom, and a bright laundry room with built-in linen drawers and ample storage.The oversized primary bedroom impresses with a luxurious ensuite and walk-in closet. Downstairs, the finished basement invites you to relax and entertain with a family room, open rec room with pool table and bar, two additional bedrooms, and a full bathroom.Step out to the private, low-maintenance backyard oasis featuring multi-level patios and a heated in-ground poolperfect for summer days and evening gatherings. With the convenience of walking to shops, cafés, parks, and more, this location offers the best of lifestyle and leisure.Additional highlights include two garages (one heated), a fully bricked exterior, metal roof, and municipal water and sewer services. (id:56864)
Exp Realty
1041 Ventus Way
Ottawa, Ontario
Welcome to 1041 Ventus Way, a 4 bed, 3 bath, end-unit townhome nestled in the vibrant community of The Commons, by Glenview Homes. Elegantly crafted with timeless neutral tones and offering 2,286 square feet of refined living space, The Alder, redefines modern comfort and style. The open-concept main floor is elevated by soaring 9' smooth ceilings and a seamless flow from the expansive great room to an upgraded kitchen package that includes: Waterline for fridge, 39 Upper Cabinets, one Pots & Pan Drawer, Soft Close Hardware for all Cabinets and flush filler at bulkhead. Here, you'll find stunning quartz countertops, island and a generous walk-in pantry perfect for both everyday living and sophisticated entertaining. Pot lights in the kitchen & great room. A versatile flex space on the main level offers endless possibilities, whether you envision a home office, an art studio, or a cozy playroom tailored to your lifestyle. Upstairs, retreat to a serene primary suite featuring an oversized walk-in closet and a spa-inspired, deluxe Walk-In Shower in the Ensuite with 3 ceramic walls and glass shower door with quartz. Three additional spacious bedrooms share an equally well-appointed full bathroom also with quartz counter top, and the convenience of second-floor laundry ensures everyday tasks are effortless. The fully finished basement includes an oversized window for natural light and a rough-in for a future bathroom, creating an ideal space for movie nights, family gatherings, or even a 5th bedroom. With excellent schools, easy access to transit, and a short distance to downtown, this home is a perfect blend of luxury, function, and location. Standard features: Wood composite flooring on main, choice of OTR Microwave or stainless steel hood fan, quartz countertops in the kitchen., 3pc rough-in in the basement. Design studio bonus of $7500. Lot size approx. 25ft wide x 90ft deep. Central A/C Unit included. (id:56864)
RE/MAX Delta Realty Team
291 Carleton Avenue
Ottawa, Ontario
OPEN HOUSE MAY 25 from 2:00 - 4:00. Welcome to 291 Carleton Avenue in the heart of one of Ottawa's most vibrant communities, Wellington Village. This 3 bedroom detached home sits on a rarely available 50' x 100' lot (with 2 separate pins) and is walking distance to Tunneys Pasture, the LRT Station, Schools, Medical Buildings, Shopping, Restaurants, Grocery Stores, Coffee Shops and Bars, and is a beautiful hike to the Ottawa River and the Kitchi Zibi Parkway...in short its a GREAT LOCATION! The house itself was built in 1997 and boasts a true double car garage, oversized driveway and a fully fenced yard. Main floor with hardwood throughout, a large foyer, sunken living room, dining room with patio access and gorgeous kitchen with granite counters, lots of cupboards and stainless steel appliances. Second floor with 3 good sized bedrooms including a Primary with 4-piece ensuite and walk-in-closet, 2 other bedrooms and the main bathroom. Sunlit lower level boasts sizeable windows and high ceilings in the Family room, 2-piece powder room, laundry room, access to the HUGE garage and an immense, dry, useable crawl space with a pile of storage. The backyard boasts a deck and patio, storage shed and plenty of space for the kids to play! Recent updates include granite countertop in kitchen (2019), backsplash in kitchen (2022), deck in backyard (2023), shed in backyard (2023) new patio in backyard (2023), front yard landscaping including garden box (2019), double insulated garage door (2025), new carpet upstairs and downstairs(2024), front door and patio door (2023), hot water tank (2024 - owned), furnace (2018, AC (2012). (id:56864)
Exp Realty
3301 - 805 Carling Avenue
Ottawa, Ontario
Welcome to the epitome of luxury living in the Claridge Icon building in Little Italy! Located on the 33rd floor, this 625sqft luxury 1 bedroom, 1 bathroom suite features upgraded maple hardwood & ceramic flooring and an oversized balcony with unobstructed views of The Ottawa River and Gatineau Hills. Sliding floor-to-ceiling doors and picturesque windows highlight the open living & dining area flooding the space with natural light. Includes in-suite laundry, underground parking and storage locker. Enjoy the most luxurious amenities condo living has to offer: fitness centre overlooking Dows Lake, indoor pool, patio, sauna, yoga room, party room, movie theatre, guest suites and 24hr concierge! Walking distance to the Civic Hospital, Carleton University, Lansdowne Park and a wide variety of shops, restaurants and night life in this vibrant urban community! (id:56864)
Royal LePage Team Realty
121 Woodhurst Crescent
Ottawa, Ontario
Tucked into a charming crescent, 121 Woodhurst offers the perfect balance of comfort, community & convenience. This 3-bed, 2.5-bath Patten Homes townhome is the popular Grenville model complete w/ a finished basement! From the moment you arrive, the full brick façade & interlock front landing offers instant curb appeal while the PVC fenced backyard & spacious deck adds inviting outdoor living. Step inside to front-to-rear sightlines & gleaming hardwood floors, anchored by a stunning stone feature wall w/ gas fireplace that can be enjoyed from all angles. The designer kitchen features Delicatis level 4 granite counters, soft-close cabinetry, subway tile backsplash, island seating for 4 & bonus cabinetry. A guest-friendly powder room completes this level. Modern handrails/spindles elevate the staircase, leading upstairs where brand-new carpeting adds comfort underfoot & the smartly located laundry adds everyday ease. The spacious primary suite offers a walk-in closet & private ensuite w/ tiled glass shower, separate soaker tub & granite-topped vanity. The additional bedrooms are bright & well-sized & the main bathroom also includes granite & luxe tile. Brand new carpet can also be found in the cozy recroom, incl. a soundproofed bonus room ideal for a music studio, gym or home office. Laundry tub for messy jobs in the utility/storage area + framed bathroom area w/ rough-in offering future potential. Located just steps to the Trans Canada Trail, parks, top-rated schools, shopping, dining & recreation, this move-in ready home delivers lifestyle & location in equal measure. (id:56864)
Royal LePage Team Realty
1717 Tache Way
Ottawa, Ontario
Welcome to this charming 3-bedroom detached home nestled in the heart of Orleans sought-after Pineridge community. Perfectly positioned near top-rated schools, parks, and shopping, this 2-storey single family home offers both comfort and convenience. Step into a spacious front foyer with easy access to the garage and powder room, leading into a bright, inviting living room filled with natural light. The dining area features a large window overlooking a fully fenced, private backyard oasis complete with a sparkling pool, patio, and gazebo, perfect for outdoor entertaining. The open-concept kitchen boasts a patio door walkout, making it effortless to move between indoor cooking and backyard barbecuing. Upstairs, you'll find three generously sized bedrooms, including a cheater ensuite that connects to the main bath. The finished basement offers versatile space for a family room, rec room, or home theatre, with ample storage and a laundry room. With plenty of parking and an attached garage, this home checks all the boxes. (id:56864)
RE/MAX Hallmark Realty Group
37 Main Street
South Stormont, Ontario
Escape to the quiet comfort of this cozy 2-storey country home, nestled in a peaceful rural setting resting on a large double lot. Offering 3 well-sized bedrooms and 1 full bathroom, this home is perfect for those seeking a simpler lifestyle.Inside, you'll find hardwood floors throughout the home, ready to be refinished and restored to their original beauty an ideal opportunity for buyers looking to add their personal touch and value. The layout features a functional main floor with a warm and inviting living space and a country-style kitchen. Upstairs, all three bedrooms offer natural light and serene views of the surrounding landscape and a full bath. Outside, enjoy the open space and fresh air, with plenty of potential for gardens, outdoor entertaining, or simply relaxing under the stars. Don't miss this affordable opportunity to own a character-filled country home with easy access to Ottawa. Bring your vision and a little elbow grease, this home is waiting for the right owner to make it shine. (id:56864)
RE/MAX Affiliates Marquis Ltd.
103 County 8 Road
Elizabethtown-Kitley, Ontario
Peaceful and private location for this renovated bungalow. Fabulous kitchen featuring quartz counters, stainless appliances and rich dark cabinetry. 2 pantries offer lots of storage. Cozy woodstove in the kitchen easily heats the whole home. Additional corner propane fireplace can be set to temperature desired. Wide plank laminate flooring throughout, with tile in the combination bath and laundry. Heated bathroom floor. Views to waterfront bay from kitchen and living room. Front porch is great for relaxing in the nice weather and enjoying your morning coffee. Garage/shed 12 ft x 24 ft with a reinforced floor and board and batten siding. Metal roof on house; siding is engineered wood composite. Recycling and garbage collection. Other upgrades: vinyl windows and doors; new trim and moldings throughout house, rigid foam insulation under siding; blown in insulation in attic. Highspeed with Bell, Bell Express view satellite. Utilities-Hydro $90-120 per month. Wood 6-8 cords depending on winter severity. (id:56864)
Coldwell Banker Coburn Realty
865 Adams Road
Innisfil, Ontario
CHARMING HOME ON 60 OF LAKE SIMCOE WATERFRONT! Welcome to this dream home or cottage on beautiful sought-after Lake Simcoe. Ideally located minutes to the heart of Alcona, Barrie and all amenities. Less than 1 hour from GTA. This move in ready home with almost 3,000 SQFT has been well maintained. This brick house combines modern and classic charm and is very welcoming and cozy. There is a wall of window in the main room facing south with unobstructed views of the lake, a wood burning fireplace, well laid out kitchen, 4 bedrooms, 2 bathroom, Pine floor through out, large rec room, separate entrance to basement. The outdoor space includes sauna, hot tub, 3-tiered level deck with dock, boat lift, marine rail, gazebos, boat house with guest quarters and detached double garage/workshop. Exclusive deeded access to ABC club with 400' of additional beachfront park with kids playground, volleyball & more. Start making memories in this beautiful home! (id:56864)
Comfree
1055 Speedvale Court
Ottawa, Ontario
This double garage 3-story home offers 3 bedrooms plus a den, situated on a corner lot with no neighbours on one side. More natural light comes into the rooms, making your stay more enjoyable. A big den located on the first level can be converted to a quiet space separate from other floors or become an additional room as office, offering more flexibility.Walking to the second level, you'll find an open contemporary concept kitchen connected with the dining room, making it more functional for having dinner together. The northwest facing balcony works best for BBQs after work. A bigger living room with daylight shining in warms your relaxation time.The third level offers 3 decent sized bedrooms. Two bedrooms share one bathroom. This townhouse is higher than normal townhouses, giving you better views.Inside photos were taken before the current tenant moved in.The listing agent will be on site for all the showings, or the tenant will be home to attend each of the showings (id:56864)
Royal LePage Team Realty
2 - 69 Norman Street
Ottawa, Ontario
This home offers 3 bedrooms and 1 bathroom. One parking on surface driveway included, one more parking spot available with fees.Home has been freshly painted and renovated. Spacious kitchen offers space for dining table, spot lights brighten the space. Upstairs bedrooms are large and bright. Laminate and tile flooring throughout, easy to clean. In-unit laundry. Central air gas heating, central air conditioner will be installed by owner by summer 2024. Conveniently located, close to everything you need. grocery store and shoppings are nearby, public transportation is within walking distance. Pictures were taken before the current tenant moved in. (id:56864)
Royal LePage Team Realty
E - 40 Tayside Private
Ottawa, Ontario
A gem 2+1 room layout in the heart of Barrhaven, surrounded by top-ranked schools, community centers, and within walking distance to shopping malls, hospitals, etc. This unit is located on the third level with a quiet street-facing balcony to relax and enjoy the views. Two tiers of kitchen counters provide plenty of kitchen storage. Hardwood floors in the living room and soft carpeting in the bedrooms create a cozy feel. The primary bedroom offers a walk-in closet with an en-suite bathroom. The secondary bedroom and additional room/den share another bathroom, which gives more functionality. In-unit washer and dryer add convenience to your life. A private parking space is just steps away from the entrance, and a variety of visitor parking spaces provide more flexibility for your family and friends. Quiet neighbours and a well-maintained community make this ideal for personal use or as a nice income investment property. Open house on Sunday, April 6, 2-4:00 PM. Welcome! (id:56864)
Royal LePage Team Realty
304 - 331 Water Street W
Cornwall, Ontario
Wonderful 2 Bedroom, 2 Bath Condo with scenic water & park views! Welcome home to this two-bedroom, two-bath condominium featuring an ensuite bathroom, cozy gas fireplace in the living room, and an open-concept layout, perfect for modern living. Step out onto your private balcony and take in the gorgeous views of the river and park right outside your door. Additional highlights include: Heated underground parking, Extra storage space, In-suite laundry. Very quiet building close to everything you need! This condo offers the perfect blend of comfort, convenience, and charm. Don't miss your chance to call it home! (id:56864)
RE/MAX Affiliates Marquis Ltd.
2631 County Road 17 Road
Champlain, Ontario
A great opportunity to own a multi generational home! Sitting on just under 2 acres. A low maintenance, all brick bungalow with tin roof has been nicely divided and fully renovated into two separate living quarters. On the east side, a 3 bedroom unit with a spacious open concept kitchen and living room, full bath with combined laundry. The west side unit is a 2 bedroom with full kitchen, living room and bathroom. Easily live in one a rent out the other for extra income. A full unspoiled basement with access to the outside. Plenty of parking, no rear neighbors, gas heat, central air. Immediate possession! (id:56864)
Exit Realty Matrix
13 Bayview Crescent
Smiths Falls, Ontario
Investors! This solid income producing property, is calling investors! Located on a large lot this purpose built spacious 2 Unit duplex looks like a semi detached, & is located just minutes from downtown Smiths Falls on a very quiet crescent. Views of the Rideau from your front yard. Both Units have separate driveways, that offer privacy, and feel of your own space. Both are spacious 2 bedroom units. (See floor plan) Property shares common well & septic system keeping utility costs down. Great opportunity to live in one unit & collect income from the other. Stacked washer/dryer, fridge & stove for both units included. Both units have propane fireplaces to supplement heat Tenants pay all utilities. Property produces good revenue. Investment opportunity is knocking. (id:56864)
Exit Realty Axis
107 Heirloom Street
Ottawa, Ontario
This stunning and upgraded Claridge Cumberland model, built in December 2022, exudes modern charm with numerous upgrades throughout. With a spacious layout featuring 5 bedrooms and 3.5 bathrooms, this home perfectly blends comfort and style for any family. As you step inside, you're greeted by a sense of warmth and openness, especially with the formal living and dining areas that make a striking first impression. The main floor is designed for both relaxed living and sophisticated entertaining. A two-way fireplace divides the living room and sun-drenched great room, infusing both with warmth and character. Large windows line the great room, allowing natural light to flood the space, with remote-controlled custom-fit blinds for added convenience and style. The great room offers ample space for family relaxation and casual socializing. The upgraded kitchen is a chef's dream, with sleek quartz countertops, custom cabinetry, high-end stainless steel appliances, and a spacious island for prep, quick meals, or entertaining. A walk-in pantry provides additional storage, keeping the kitchen organized and functional. The second floor is designed for comfort, featuring four spacious bedrooms, including a master suite with a luxurious five-piece ensuite and a walk-in closet. Additionally, there is a second full bathroom, ensuring convenience for both family members and guests.. A versatile loft space can be used as an office, reading nook, or play area. The fully finished basement includes a spacious recreation room, ideal for movie nights or activities, a fifth bedroom for guests or a home office, and an additional full bathroom. The garage is roughed in for an electric car charging station. Fully fenced backyard offers plenty of space for outdoor activities, gardening, or simply enjoying the fresh air. Home is just minutes from the LRT, shopping, top rated schools and parks. (id:56864)
Guidestar Realty Corporation
807 - 195 Besserer Street
Ottawa, Ontario
Large one bedroom unit with open concept layout close to Canal, Ottawa U, LRT, National Art Centre, shops, galleries, restaurants. Welcoming foyer, well sized kitchen, spacious living /dining area with gleaming hardwood floors ,cozy bedroom and a bathroom with lots of storage space. Sunny balcony great for morning coffee. One storage locker included. In-unit laundry. Lots of closet space. Building features exercise room, party room, indoor pool and security and concierge service. (id:56864)
Royal LePage Performance Realty
304 Applecross Crescent
Ottawa, Ontario
Welcome to 304 Applecross, a cozy freehold townhouse tucked away on a quiet, family-oriented community in the heart of Shirley's Brook. With a wonderful curb-appeal, this townhouse combines comfort, convenience, and charm. As you walk inside, you will be greeted by a cozy foyer, light-filled interior and an inviting open-concept layout on the main level. The designated living and dining spaces are perfect for hosting guests or enjoying quiet evenings at home. It flows effortlessly into a kitchen, complete with plenty of cabinetry and counter space. A powder room on the main floor adds everyday practicality. Upstairs, you will find a primary bedroom with double doors along with a spacious closet, two more bedrooms, one of them featuring vaulted ceilings and a full bathrom with separate shower and soaker tub. The finished lower level is filled with light from the large windows extending from the upper floor, and expands your living space, making it perfect for a playroom, home gym, or home office space. Step outside to enjoy your private fully fenced backyard, perfect for kids, pets, or simply to hang out and enjoy summer barbecues. This home is a wonderful opportunity for first-time buyers, young families or investors. Ideally located a short distance to many schools, as well as many parks, transit, shopping, and more! Book your showing today! (id:56864)
RE/MAX Hallmark Realty Group
545 County Rd 9 Road
Alfred And Plantagenet, Ontario
Discover the perfect setting for your business with this fully renovated 2,500 sq ft commercial garage space, nestled in the peaceful countryside of Plantagenet. Ideal for trades, contractors, automotive, or small-scale industrial use, this versatile space offers functionality, privacy, and room to grow. Fully renovated garage space, clean, updated, and move-in ready. This property includes office space, parking for vehicles, equipment, or customer use, and three 12-foot garage doors. Peaceful setting just minutes from town. This property offers a rare combination of workspace and serenity, making it perfect for businesses looking to escape the city hustle while staying productive and accessible. (id:56864)
RE/MAX Absolute Realty Inc.
336 Wisteria Crescent
Ottawa, Ontario
A Rare Gem in One of Ottawa's Most Desirable Locations, rarely Offered! Backing onto a serene, forever-protected forest, this beautifully maintained 5-bedroom, 4-bathroom + den home with a double garage and charming front porch offers the perfect blend of space, comfort, and privacy. On the main floor, you'll find a spacious den or office with large windows, a formal dining room, a bright living room, a cozy family room with a fireplace, a kitchen with stainless steel appliances, and a sun-filled breakfast area. This is a complete main floor! Upstairs features a generously sized primary bedroom with a 4-piece ensuite, along with three additional bedrooms and a full bathroom, ideal for growing families. The vast fully finished basement adds even more living space with a large bedroom featuring its 3-piece ensuite bathroom, a spacious recreation room, and an additional den, perfect for guests, a home office, or a personal gym. Enjoy the private, fully fenced backyard with no rear neighbors and your peaceful retreat in the heart of the city. Located close to top-rated schools, parks, shopping, and transit, this home is truly a rare opportunity in a family-friendly, safe, quiet, neighborhood. Don't miss your chance to own this exceptional 3300+ sqft property surrounded by nature, yet minutes from everything Ottawa has to offer! BONUS: Some of the furniture can be included with the home! (id:56864)
Exp Realty
1372 Ridgedale Street
Ottawa, Ontario
Welcome to 1372 Ridgedale, located in the family-friendly neighbourhood of Emerald Woods. Parks, schools, shopping, and transportation are all nearby, making this an ideal location for families and professionals alike. Contemporary finishes are thoughtfully updated and meticulously maintained throughout this lovely home. As soon as you walk in, you'll enjoy the hardwood floors, big windows, and bright eat-in kitchen with stainless steel appliances, custom cabinets and quartz countertops. A dedicated dining area opens to a large backyard that is perfect for entertaining.The main level is completed by a newly renovated full bathroom and either another bedroom or a convenient home office. Upstairs, you'll find two comfortable, light-filled bedrooms with plenty of storage. The lower floor features another bedroom, a bathroom, a laundry room, storage space and a recreation room with a cozy gas fireplace.This property also presents an excellent opportunity for investors, whether you're looking to move in, rent out, or tear down and build a brand new custom home, the lot and location make this a valuable long-term asset. Book your showing today! (id:56864)
Engel & Volkers Ottawa
6174 Arbourwood Drive
Ottawa, Ontario
Welcome to 6174 Arbourwood Drive -- a rare opportunity to own one of the largest semi-detached homes on this sought-after street in prestigious Chapel Hill. This spacious 4-bedroom, 3-bathroom home sits on an oversized lot, offering the perfect blend of comfort, space, and privacy for growing families. Step inside to discover soaring ceilings, hardwood floors, and sun-filled living spaces. The main floor features a welcoming foyer with ceramic tile, a generous living room, a formal dining area, and a thoughtfully designed kitchen with a cozy eat-in area that leads directly to a private deck. The expansive backyard, fully fenced in, offers incredible privacy and ample space for kids to play, pets to roam, or summer gatherings. Upstairs, you'll find four well-sized bedrooms, each with large closets, one full bathroom and a 4 piece en-suite in the master bedroom -- ideal for family living. The finished lower level offers a cozy family room with a corner gas fireplace -- the perfect retreat for movie nights or quiet evenings in. This home is located in a quiet, family-oriented neighborhood close to parks, top-rated schools, and all the amenities Orleans has to offer. With its size, layout, and unbeatable lot, this home is ready to welcome its next family. (id:56864)
Exp Realty
207 - 15 Findlay Avenue
Carleton Place, Ontario
Ideal for first-time buyers, downsizers, or investors! Welcome to a very well-managed and well-maintained condo that offers 2 bedrooms, 1 full bathroom, and a smart, functional layout that includes your own private solarium. Enjoy the convenience of in-unit laundry plus access to a shared laundry room on-site. This unit also includes one parking space and a private storage locker for added value. Located near Highway 7 and Highway 15, in charming Carleton Place this home is perfect for commuters that drive into Kanata or Ottawa and is close to shopping, dining, and your everyday essentials. Low-maintenance living in a growing community, dont miss this great opportunity! (id:56864)
Century 21 Synergy Realty Inc.
118 Little Cedar Bridge Road
Rideau Lakes, Ontario
You've got that idea in your head - the family cottage, where memories are made between cannonballs and campfires. This is THAT place. And better yet, its a two-for-one deal: two seasonal cottages on nearly 5 acres of pristine waterfront on the quiet and crystal-clear Little Crosby Lake. With very few cottages on this intimate 1 km-long lake, you'll love the peace, the privacy, and the sense that you've stepped into a slower pace of life. Swim right off the shore, cast a line for bass or pike, paddle out into glassy morning water, or just sit back and let the loon calls remind you that yes, this is exactly where you're meant to be. The lower cottage features 3 bedrooms, 1 bathroom, a cozy wood stove, and expansive views of the lake, with a wraparound deck, waterfront deck, and two docks to launch your adventures. The upper cottage is tucked among mature trees and offers 2 bedrooms, 1 bathroom, and more outdoor space for lawn games, sunbathing, or lazy afternoons with a book and a breeze. Both cottages have been freshly stained to enhance their rustic charm, and new steps to the lakefront make water access even easier. Roof shingles replaced in 2020. Upper cottage is baseboard heated, while the lower cottage stays cozy with a wood stove. Use both cottages for your crew, invite friends and family to join in the fun, or enjoy one and rent the other for bonus income. As they say, "Don't wait to buy land - they're not making any more of it." This is a rare chance to own a piece of Little Crosby. (id:56864)
RE/MAX Affiliates Realty Ltd.




