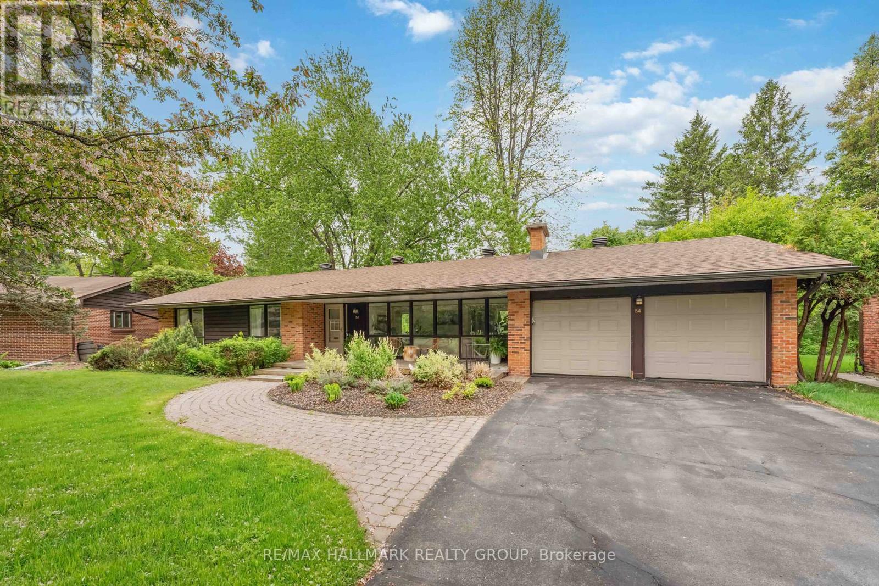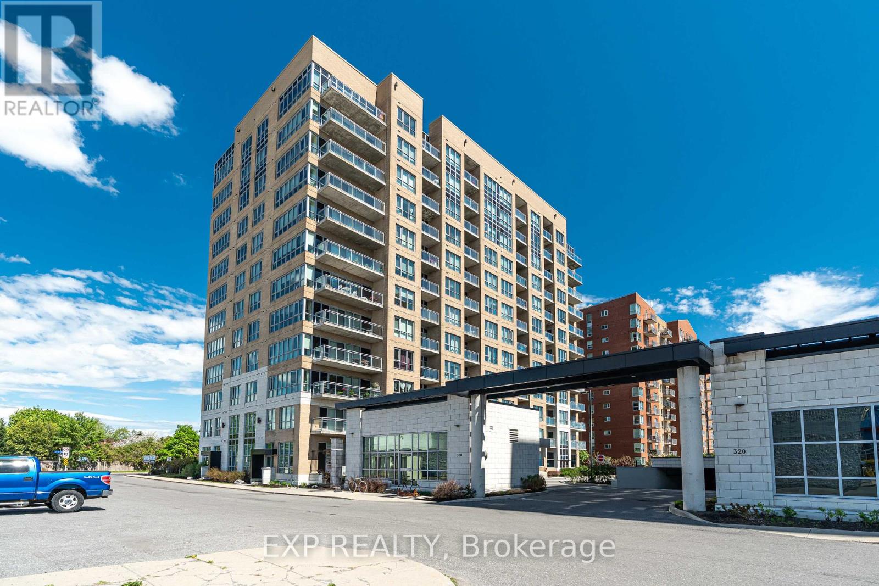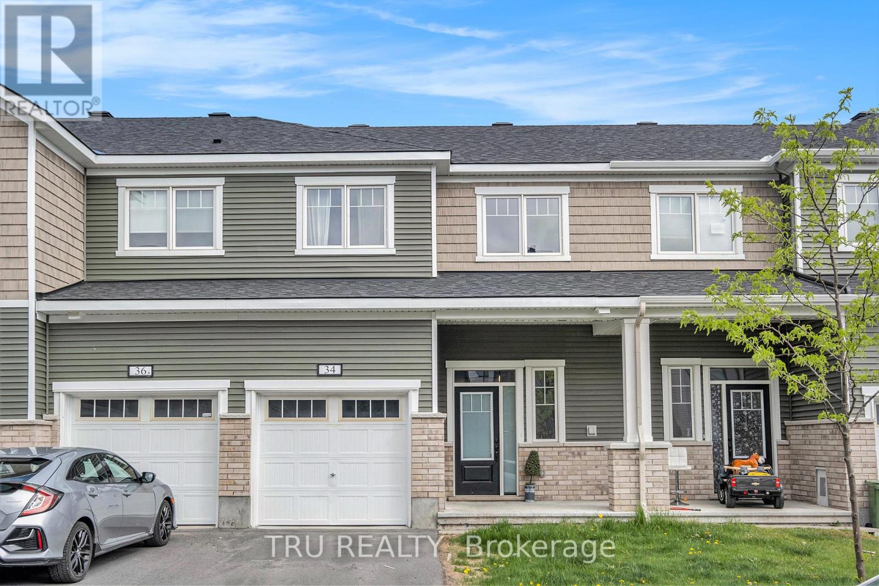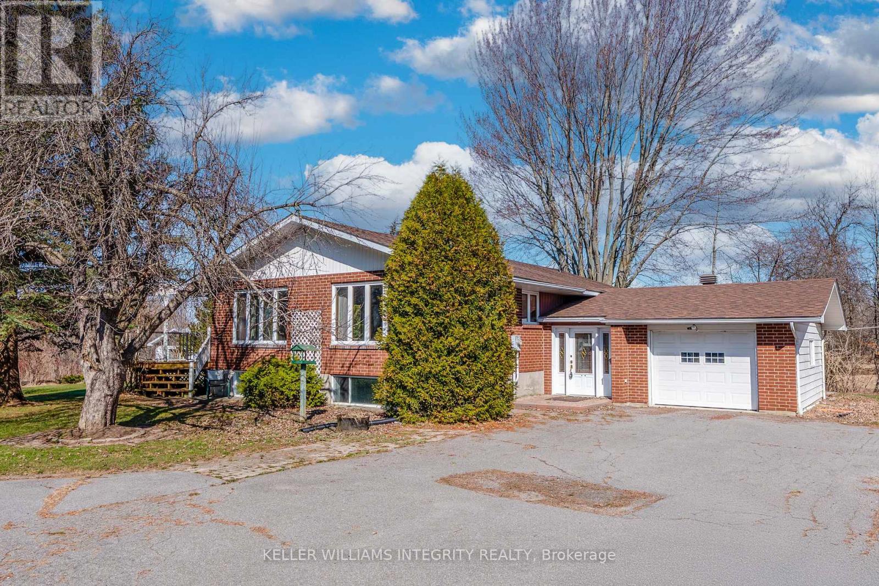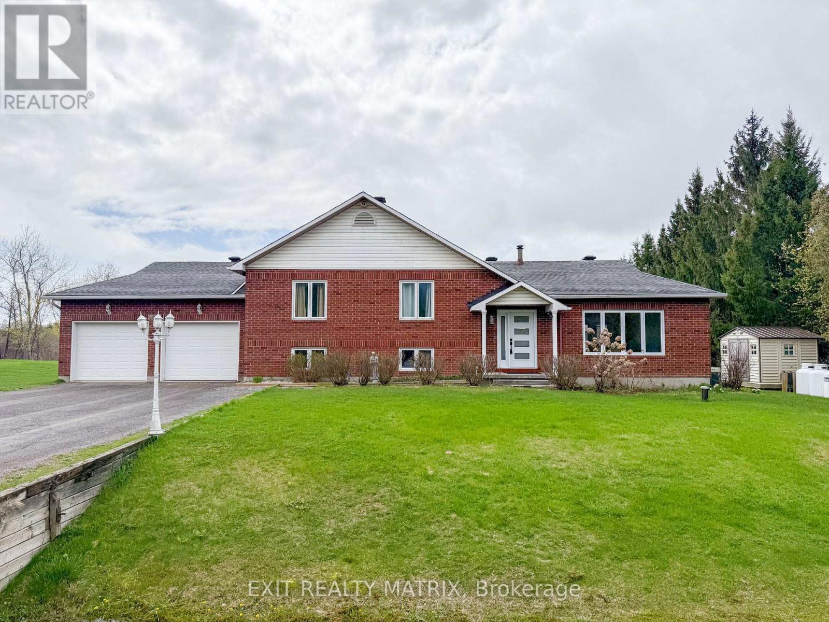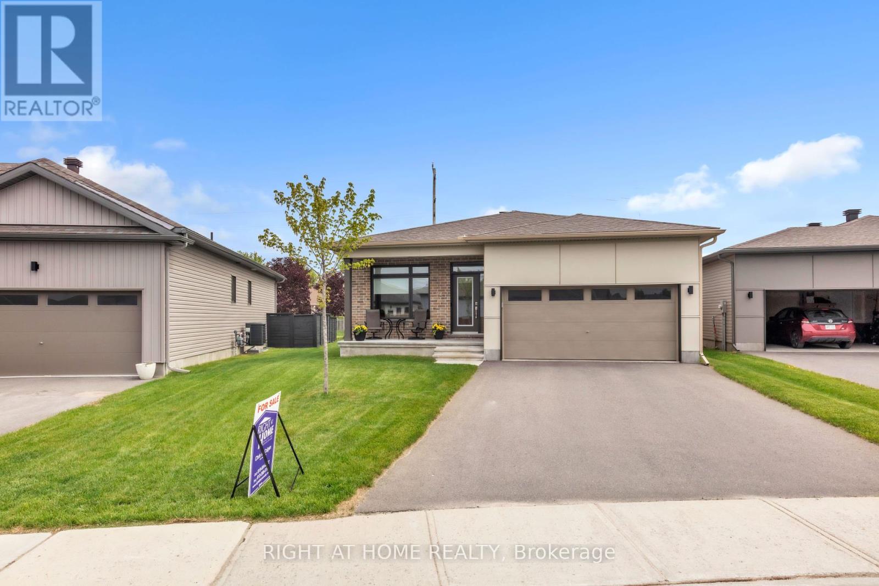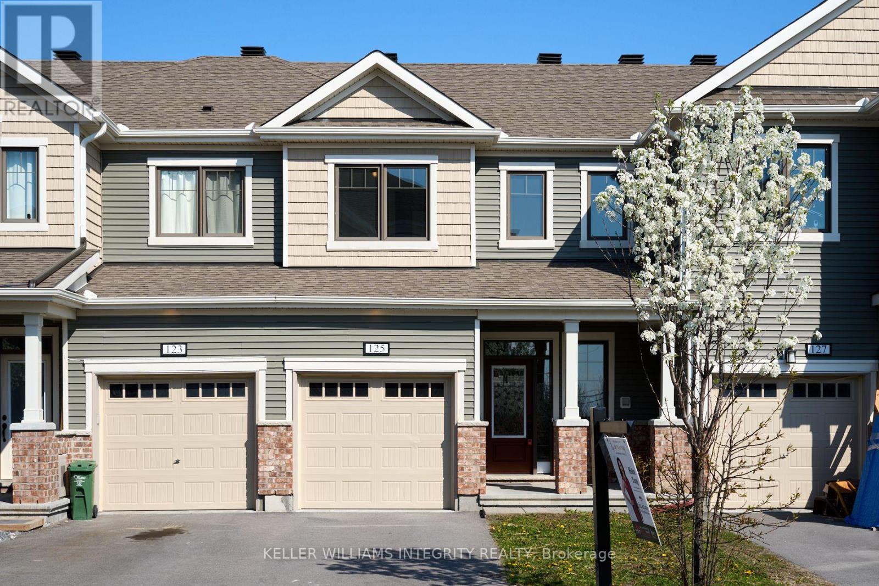1204 - 85 Bronson Avenue
Ottawa, Ontario
Gorgeous South facing 2 bdrm Apt in popular Charlesfort highrise in quiet west end of downtown. Walk to parliament Hill, trails along Ottawa River, NCC surrounding Parkland, Preston St shops and cafes, Chinatown, and 2 blocks to LRT stations. Bright and Beautiful Open Concept design with huge windows, newer designed bathrm, balcony, in suite laundry with full size machines, 1 car heated underground secured parking, bike rack, large locker, and Heat included. Building features include gym and partyrm. (id:56864)
Coldwell Banker Sarazen Realty
162 Urbancrest Private
Ottawa, Ontario
Bright and spacious, this 2-bedroom, 1.5-bath UPPER unit condo by Monarch is located on a quiet, private street in the heart of Stonebridge. With large windows and neutral tones throughout, this well-maintained home offers two private balconies, one off the open-concept living/dining room and another off the generous primary bedroom. The kitchen features stainless steel appliances, subway tile backsplash, rich cabinetry, light countertops, and space for a bistro set or small island. The primary bedroom includes his & hers closets and cheater access to a 4-piece bath. The second bedroom is bright and versatile, perfect for guests, a home office, or additional living space. Convenient in-unit laundry, surface parking included, and maintenance-free condo living. Steps to parks, Stonebridge Golf Club, Minto Rec Centre, shopping, schools, and transit, this is an ideal opportunity to own in one of Barrhaven's most sought-after communities. *Some Photos Have Been Virtually Staged* (id:56864)
Exp Realty
822 Grenon Avenue
Ottawa, Ontario
Great Investment or Starter Home Opportunity!This charming 3-bedroom, 2-bathroom row home is brimming with potential and perfect for first-time buyers, investors, or anyone seeking a rewarding renovation project. Step into the bright, open-concept living area, filled with natural light and ideal for creating a warm, welcoming atmosphere.The kitchen is ready for your personal touch, while the spacious bedrooms and unfinished basement offer plenty of flexibility for customization or expansion. Whether you're looking for a cozy family home or a rental property, this space is a blank canvas ready for transformation.Located in a convenient neighborhood close to shopping, parks, and schools, this home combines accessibility with opportunity. With a bit of TLC, this could be the smart investment or comfortable haven you've been looking for. (id:56864)
Engel & Volkers Ottawa
54 Lismer Crescent
Ottawa, Ontario
**OPEN HOUSE TONIGHT, THURS, 5-7 PM** UPDATED MID-CENTURY MODERN BUNGALOW IN BEAVERBROOK | PIE-SHAPED LOT BACKING ONTO TRAILS | FINISHED BASEMENT 2022...Tucked away on quiet, tree-lined Lismer Crescent--one of Beaverbrook's hidden gems -- this stylish bungalow sits on a generous pie-shaped lot with no rear neighbours, backing directly onto scenic trails. The home's timeless mid-century modern design is matched by excellent curb appeal, with mature gardens, an interlock walkway, and a newer front deck that sets the tone for what's inside. Step into a sun-filled interior where floor-to-ceiling oversized windows steal the show, bathing the living space in natural light from morning to night. Rich parquet hardwood and a cozy brick-faced wood-burning fireplace create a warm, inviting ambiance, while the dedicated dining area flows effortlessly from the living room. The bright, functional kitchen features ample cabinetry, generous counter space, and a sunlit eat-in nook with a newer window and patio door that opens to the expansive backyard. Enjoy your morning coffee overlooking the tranquil greenspace and treetop views. Down the hall, the spacious primary bedroom offers peaceful backyard views and a private 2-piece ensuite. Two additional bedrooms with double closets and a 4-piece main bath complete the main floor. The newly finished basement (2022) adds superb bonus space, including a large rec room, a sleek full bathroom with glass-enclosed shower, a fourth bedroom, and a flexible bonus area perfect as a home gym, office, or playroom. Additional features include a double attached garage, newer front and back decks, and a roof replaced in 2020. All this, just steps from Beaver Pond, top-rated schools (W. Erskine Johnston, Earl of March, George Vanier, Stephen Leacock), trails, transit, and Kanata's tech hub. (id:56864)
RE/MAX Hallmark Realty Group
561 Bobolink Ridge
Ottawa, Ontario
This stunning 2-storey detached Richcraft Built home is nestled on a premium corner lot in the heart of Stittsville, offering exceptional curb appeal with a full double garage, an oversized driveway, and a fully fenced backyard complete with a natural gas BBQ hookup. Step Inside, the thoughtfully designed main level features a welcoming foyer and a private home office. The heart of the home is the expansive open-concept kitchen, outfitted with sleek quartz countertops, a grand centre island, SS Energy Star-rated appliances, and white cabinetry, all complemented by an oversized walk-in pantry and a natural gas line for the stove. The spacious dining and living areas seamlessly connect to the backyard through patio doors, while the living room anchored by a stylish natural gas fireplace provides the perfect setting for hosting or relaxing. Rich Upgraded hardwood flooring flows throughout the main floor and up the staircase, adding warmth and elegance. Additional features include a powder room, functional mudroom, Dedicated HRV for improved air quality & 2 PVC conduit from basement to Garage for future EV charger wiring . Upstairs, the primary bedroom offers a walk-in closet and a private ensuite bathroom, while three additional bedrooms, including one with its own ensuite, are ideal for guests or teens. A beautifully appointed main bathroom and an upper-level laundry room add to the home's everyday convenience. The full, unfinished basement presents endless potential, complete with a rough-in for a future bathroom and another room for storage. Situated on an irregular lot offering additional privacy and yard space, and ideally located close to great schools, parks, shopping, and transit, this home combines smart upgrades, future-ready infrastructure, and stylish family living a true must-see in one of Ottawa's most desirable neighbourhoods. Don't forget to check out the 3D TOUR and FLOOR PLAN! Book a showing today, this one won't last long! (id:56864)
One Percent Realty Ltd.
127 Woodfield Drive
Ottawa, Ontario
Welcome to one of the largest and most unique semi-detached homes in the neighbourhood, offering an expansive 1,671 sq ft of thoughtfully designed living space, plus basement and storage! Built by Minto, this 4-bedroom split-level home is ideal for families, professionals, or multigenerational living. The upper level features three generously sized bedrooms, while the main level includes a versatile fourth bedroom with a bathroom right off of it, perfect as a nanny suite, private guest room, or spacious home office. Also on the main floor, you'll find a cozy family room with patio doors leading to an oversized 3-season sunroom, a true highlight of the home. Surrounded by greenery and drenched in natural light, its the perfect place to relax or entertain. Throughout the home, automated electric skylights provide bright, energy-efficient light with the touch of a button, and close at a drop of rain! Modern upgrades include luxury vinyl flooring, vinyl windows, furnace (2010), central A/C (2012), shingles (2015), and washer (2014).The oversized single garage provides ample space for parking, a workshop, or extra storage. The fenced backyard is a gardeners dream, backing onto greenspace and filled with well-loved, mature perennial beds. Downstairs, the partially finished basement offers a blank canvas to create the space of your dreams, whether it's a home gym, media room, or hobby zone. This home sits on a convenient, quiet drive in a family-friendly neighbourhood with parks, schools, and amenities nearby. Whether you're upsizing, investing, or settling into your forever home, this rare property checks all the boxes. 24-hour irrevocable on all offers. Don't miss this opportunity, schedule your private showing today! (id:56864)
Century 21 Synergy Realty Inc
101 - 330 Titan Private
Ottawa, Ontario
A bright and beautifully updated 2-bedroom, 2-bathroom condo available for rent. This spacious ground-floor unit offers approximately 1,300 square feet of living space and was refreshed in the summer of 2023 with a full repaint, brand new luxury vinyl flooring in the bedrooms, living, and dining areas, and new ceiling fans in both bedrooms. The kitchen was upgraded with sleek new pot lights and modern light fixtures above the island and in the hallway, adding a fresh and contemporary touch. The layout is highly functional, featuring two full bathrooms, including a private ensuite off the primary bedroom. With east/south sun exposure, the unit is filled with natural light throughout the day, creating a warm and welcoming atmosphere. You'll also enjoy easy access to a private outdoor terrace perfect for morning coffee or relaxing in the sun. All blinds are included and were replaced less than two years ago. A new compressor was installed in the furnace in 2024, adding to the home's comfort and efficiency. Heat is included in the rent, while hydro is to be paid by the tenant. The unit also comes with a dedicated parking spot and a storage locker. This is an ideal space for someone looking for a bright, spacious, and updated rental in a fantastic location. Move-in ready and full of charm! (id:56864)
Exp Realty
34 Lentago Avenue
Ottawa, Ontario
Perfect Location! Welcome to this beautifully upgraded 1,800 sq. ft., 3-bedroom, 3-bathroom townhome, built in 2022 and located in the heart of Barrhaven. With over $40,000 in premium upgrades, this home blends modern elegance with everyday functionality. Step into a sunken foyer with 9-ft ceilings and expansive windows that flood the main floor with natural light. The open-concept layout features upgraded hardwood flooring, pot lights, and a seamless flow between the living and dining area. The modern kitchen shines with quartz countertops, sleek white cabinetry, stainless steel appliances, and a large island. Upstairs offers brand-new carpeting, a spacious primary suite with walk-in closet and 3-piece ensuite, two spacious additional bedrooms, a full bathroom, and a convenient laundry room completes the second floor. The fully finished basement includes a bright family room with two large windows, rough-in for a 3-piece bath, and ample storage. Close to top-rated schools, parks, shopping, and transit. This move-in-ready gem won't last long! (id:56864)
Tru Realty
10984 County Rd 2 Road
South Dundas, Ontario
Welcome to 10984 County Rd 2! This lovely and well cared for split level brick home has everything you're looking for and is situated just minutes from the village of Iroquois. Inside the home you will find a large entryway/foyer area with direct access to the main floor, the lower level, as well as the spacious attached garage. The main floor of this home is bright and fully open concept through the kitchen, living, and dining areas. In the kitchen you'll enjoy the wood cabinetry while off the living area is direct access to the side deck as well as plenty of windows on the south and west sides for ample natural light. The main floor also hosts two bedrooms, one of which features a full 3-piece en-suite. On the lower level you'll find the third bedroom, a very large recreational area / family room as well as a third full 3-piece bathroom. There is also an expansive storage / workshop area. Don't miss your chance to own this will cared for home that has a phenomenal layout and sits on a wonderful lot. Call to book your private showing today! As per form 244 seller required 48h irrevocable on all offers. (id:56864)
Keller Williams Integrity Realty
2418 Rideau Road
Ottawa, Ontario
Step into this stunning, completely renovated home just minutes from the new Hard Rock Casino (2025). Nestled on a large, flat lot with no rear neighbours, this property offers space for family living or multi-generational potential. The heart of the home is its custom-designed kitchen, featuring premium Bosch stainless steel appliances, a 12-foot quartz island with seating, a nearly 6-foot gallery sink, and three ovens perfect for entertaining or culinary enthusiasts. The pantry boasts floor to ceiling custom cabinetry with plenty of storage room. With sleek quartz counters and stunning cabinetry, every detail of this kitchen has been thoughtfully crafted. The open-concept main floor seamlessly combines the kitchen, dining, and living areas, all highlighted by warm hardwood floors. A spacious family room showcases a striking stone feature wall and a built-in gas fireplace, providing a cozy space for gatherings. This 5-bedroom home is thoughtfully designed for modern living, with 3 bedrooms on the upper level and 2 on the lower level. A well-placed laundry area is conveniently located midway between the bedrooms for added convenience.The fully finished basement features durable laminate flooring, making it ideal for extended family or guests. Outdoor living is equally impressive, with a 40-foot deck overlooking a sparkling above-ground pool, a perfect retreat for summer fun. The large yard provides endless possibilities for recreation, gardening, or relaxation. Additional features include an oversized 2-car garage with entry to the home and a Generac generator for peace of mind during power outages. The area also features 2 new French schools. Don't miss the opportunity to own this exceptional property where modern style, comfort, and practicality come together. Located just minutes from amenities, yet surrounded by serene landscapes, 2418 Rideau Rd is more than a house, its your next home. Schedule your private tour today! (id:56864)
Exit Realty Matrix
92 Tom Gavinski Street
Arnprior, Ontario
Flooring: Tile, Flooring: Vinyl, 98 Tom Gavinski Street. Modern 3 bedroom bungalow situated in the charming town of Arnprior. Large lot. Open-concept kitchen with upgraded cabinets, island with breakfast bar, stainless steel appliances, dining area, patio doors to rear yard. Large bright living room. Spacious primary suite with walk-in closet and ensuite bath offering double sinks and shower with glass doors. Large main floor laundry room with access to the double garage with high ceilings and built in shelving. Basement with 9' ceilings. Walking distance to shopping, parks and schools. Original owner. Garage door opener. Finished garage. (id:56864)
Right At Home Realty
125 Pictou Crescent
Ottawa, Ontario
Move-In Ready! This 5-year-old home is located in the highly sought-after community of Kanata South. The main floor features an open-concept layout with a bright living room, dining area, and kitchen - all with durable laminate flooring. The kitchen offers ample PVC cabinetry, a convenient breakfast bar, and access to the fenced backyard through sliding patio doors. A ceramic-tiled entryway and a 2-piece powder room complete the main level. Upstairs, you'll find a spacious primary bedroom with a walk-in closet and a full ensuite bath, along with two additional well-sized bedrooms and a second full bathroom. The basement includes a laundry area and plenty of storage space. Conveniently located close to schools, public transit, restaurants, shopping, parks, and more - this home offers both comfort and convenience! Book your showing today! (id:56864)
Keller Williams Integrity Realty




